New Homes » Kanto » Gunma Prefecture » Ota City
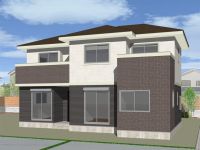 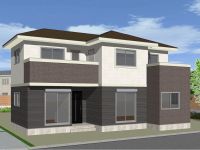
| | Ota, Gunma Prefecture 群馬県太田市 |
| Kiryusen Tobu "Sanmaibashi" walk 15 minutes 東武桐生線「三枚橋」歩15分 |
| New construction sale all one compartment to Torinosato area is born spacious land 85 square meters, Building 31 square meters, There is no also be stuck in the parking space How is it even in the home garden? / 鳥之郷エリアに新築分譲全1区画が誕生します広々土地85坪、建物31坪、駐車スペースに困ることも御座いません家庭菜園でもいかがですか?消費税増税前にいかがですか(^O^)/ |
| Corresponding to the flat-35S, Pre-ground survey, Parking three or more possible, Land 50 square meters or more, Energy-saving water heaters, Super close, It is close to the city, Facing south, System kitchen, All room storage, Flat to the station, A quiet residential area, LDK15 tatami mats or more, Around traffic fewerese-style room, Garden more than 10 square meters, Washbasin with shower, Face-to-face kitchen, Wide balcony, Barrier-free, Toilet 2 places, Bathroom 1 tsubo or more, 2-story, South balcony, Double-glazing, Zenshitsuminami direction, Otobasu, Warm water washing toilet seat, TV with bathroom, Nantei, Underfloor Storage, The window in the bathroom, TV monitor interphone, Ventilation good, Walk-in closet, All room 6 tatami mats or more, Water filter, Flat terrain フラット35Sに対応、地盤調査済、駐車3台以上可、土地50坪以上、省エネ給湯器、スーパーが近い、市街地が近い、南向き、システムキッチン、全居室収納、駅まで平坦、閑静な住宅地、LDK15畳以上、周辺交通量少なめ、和室、庭10坪以上、シャワー付洗面台、対面式キッチン、ワイドバルコニー、バリアフリー、トイレ2ヶ所、浴室1坪以上、2階建、南面バルコニー、複層ガラス、全室南向き、オートバス、温水洗浄便座、TV付浴室、南庭、床下収納、浴室に窓、TVモニタ付インターホン、通風良好、ウォークインクロゼット、全居室6畳以上、浄水器、平坦地 |
Features pickup 特徴ピックアップ | | Corresponding to the flat-35S / Pre-ground survey / Parking three or more possible / Land 50 square meters or more / Energy-saving water heaters / Super close / It is close to the city / Facing south / System kitchen / All room storage / Flat to the station / A quiet residential area / LDK15 tatami mats or more / Around traffic fewer / Japanese-style room / Garden more than 10 square meters / Washbasin with shower / Face-to-face kitchen / Wide balcony / Barrier-free / Toilet 2 places / Bathroom 1 tsubo or more / 2-story / South balcony / Double-glazing / Zenshitsuminami direction / Otobasu / Warm water washing toilet seat / TV with bathroom / Nantei / Underfloor Storage / The window in the bathroom / TV monitor interphone / Ventilation good / Walk-in closet / All room 6 tatami mats or more / Water filter / Flat terrain フラット35Sに対応 /地盤調査済 /駐車3台以上可 /土地50坪以上 /省エネ給湯器 /スーパーが近い /市街地が近い /南向き /システムキッチン /全居室収納 /駅まで平坦 /閑静な住宅地 /LDK15畳以上 /周辺交通量少なめ /和室 /庭10坪以上 /シャワー付洗面台 /対面式キッチン /ワイドバルコニー /バリアフリー /トイレ2ヶ所 /浴室1坪以上 /2階建 /南面バルコニー /複層ガラス /全室南向き /オートバス /温水洗浄便座 /TV付浴室 /南庭 /床下収納 /浴室に窓 /TVモニタ付インターホン /通風良好 /ウォークインクロゼット /全居室6畳以上 /浄水器 /平坦地 | Price 価格 | | 21,800,000 yen 2180万円 | Floor plan 間取り | | 4LDK + S (storeroom) 4LDK+S(納戸) | Units sold 販売戸数 | | 1 units 1戸 | Total units 総戸数 | | 1 units 1戸 | Land area 土地面積 | | 263.34 sq m (79.65 tsubo) (Registration) 263.34m2(79.65坪)(登記) | Building area 建物面積 | | 104.74 sq m (31.68 tsubo) (Registration) 104.74m2(31.68坪)(登記) | Driveway burden-road 私道負担・道路 | | Nothing, West 4.1m width 無、西4.1m幅 | Completion date 完成時期(築年月) | | December 2013 2013年12月 | Address 住所 | | Ota City, Gunma Prefecture Toriyamachu cho 群馬県太田市鳥山中町 | Traffic 交通 | | Kiryusen Tobu "Sanmaibashi" walk 15 minutes
Kiryusen Tobu "Jiro Monkyo" walk 22 minutes
Isesaki Tobu "Ota" walk 59 minutes 東武桐生線「三枚橋」歩15分
東武桐生線「治良門橋」歩22分
東武伊勢崎線「太田」歩59分
| Person in charge 担当者より | | Person in charge of buying and selling business Everyone "in all sincerity," I will help is not looking for residence. As "anything consultation office of real estate.", Purchase, sale, Such as the consultation of the loan, Since it will be allowed to answer with any thing, Please feel free to contact us. 担当者売買営業一同「誠心誠意」お住まい探しのお手伝いさせて頂きます。「不動産の何でも相談所」として、購入、売却、ローンのご相談など、どんな事でもお答えさせて頂きますので、お気軽にお問い合わせください。 | Contact お問い合せ先 | | TEL: 0800-603-9438 [Toll free] mobile phone ・ Also available from PHS
Caller ID is not notified
Please contact the "saw SUUMO (Sumo)"
If it does not lead, If the real estate company TEL:0800-603-9438【通話料無料】携帯電話・PHSからもご利用いただけます
発信者番号は通知されません
「SUUMO(スーモ)を見た」と問い合わせください
つながらない方、不動産会社の方は
| Building coverage, floor area ratio 建ぺい率・容積率 | | 60% ・ 200% 60%・200% | Time residents 入居時期 | | 4 months after the contract 契約後4ヶ月 | Land of the right form 土地の権利形態 | | Ownership 所有権 | Structure and method of construction 構造・工法 | | Wooden 2-story (framing method) 木造2階建(軸組工法) | Use district 用途地域 | | One dwelling 1種住居 | Overview and notices その他概要・特記事項 | | Contact Person: buying and selling business Everyone, Facilities: Public Water Supply, Individual septic tank, Individual LPG, Building confirmation number: the East No. -13-11-1151, Parking: car space 担当者:売買営業一同、設備:公営水道、個別浄化槽、個別LPG、建築確認番号:第 東日本-13-11-1151号、駐車場:カースペース | Company profile 会社概要 | | <Seller> Minister of Land, Infrastructure and Transport (1) Article 007 903 issue (stock) Okubo real estate office Ota shop Yubinbango373-0818 Ota City, Gunma Prefecture Komaigi-cho, 499 <売主>国土交通大臣(1)第007903号(株)大久保不動産事務所太田店〒373-0818 群馬県太田市小舞木町499 |
Rendering (appearance)完成予想図(外観) 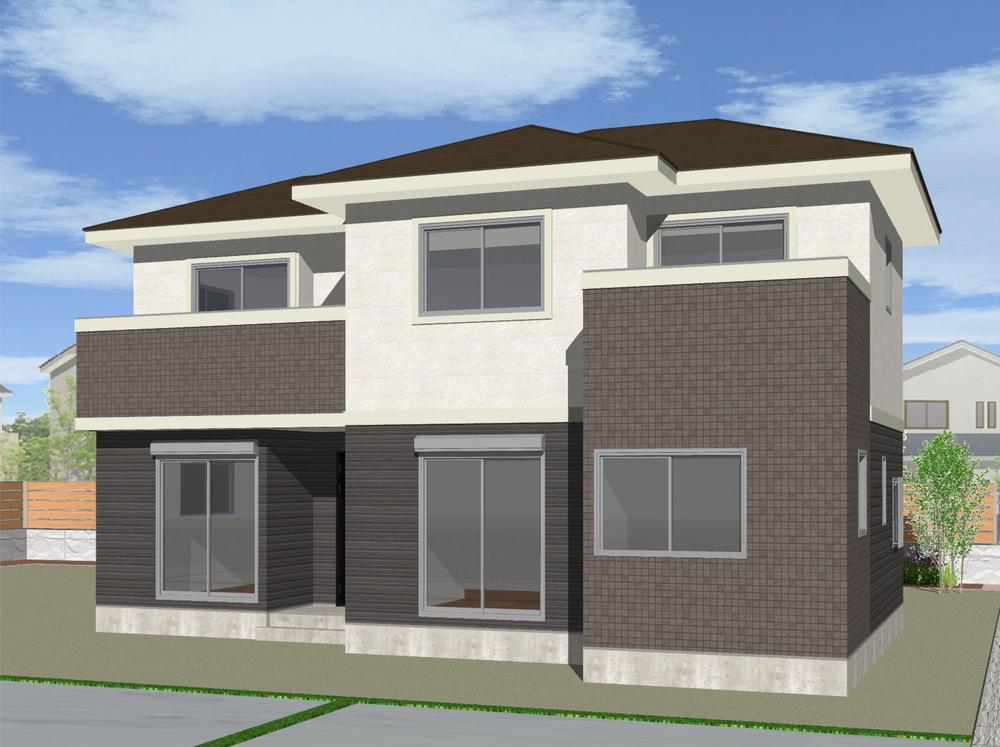 Since the outer wall is using a high-performance outer wall dirt runs down in the rain, Beautiful and long-lasting
外壁は雨で汚れが流れ落ちる高機能な外壁を使用しているので、キレイが長持ちします
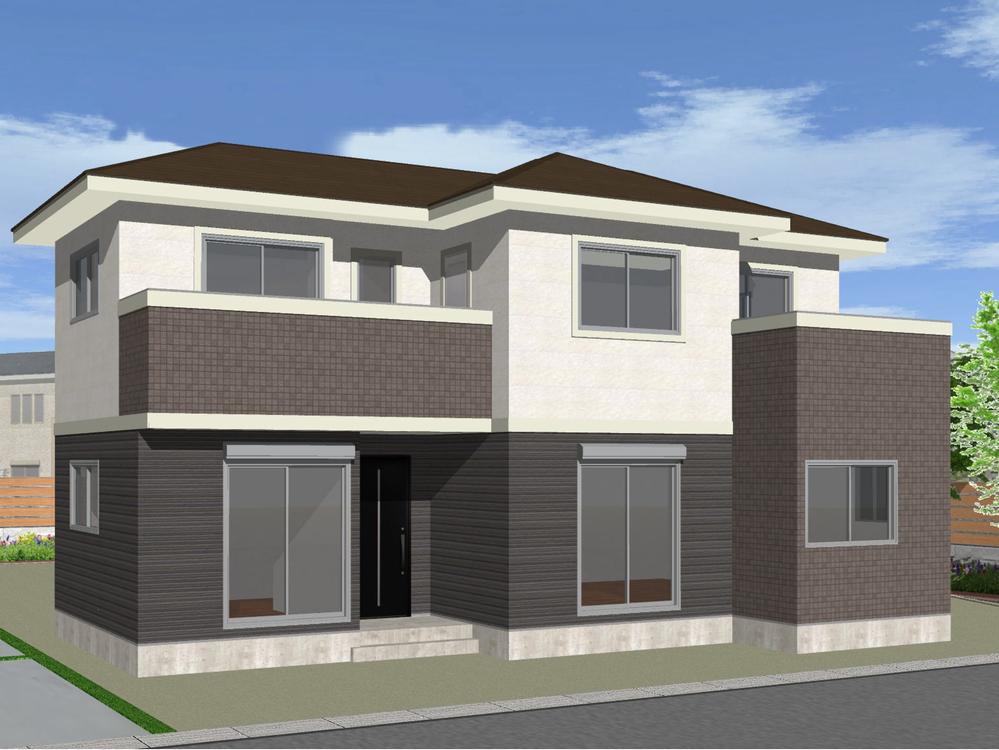 The building is a stout design greatly to the east and west. It produces a profound feeling by arranging two places the veranda.
建物は東西に大きくどっしりとしたデザインです。ベランダを2ヶ所配置する事により重厚感を演出しています。
Floor plan間取り図 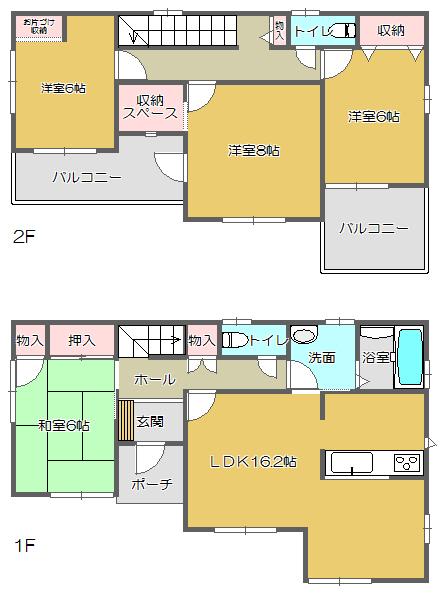 21,800,000 yen, 4LDK + S (storeroom), Land area 263.34 sq m , Building area 104.74 sq m Zenshitsuminami direction, There are housed in each room, Is a good floor plan easy to use. LDK is, And the kitchen front easy to dining Japanese-style side placement of the living and furniture, It is good hits yang advantage because the part that faces the south is long from east to west
2180万円、4LDK+S(納戸)、土地面積263.34m2、建物面積104.74m2 全室南向きで、各居室に収納があり、使い勝手の良い間取りです。 LDKは、キッチン正面をダイニング和室側をリビングと家具の配置がしやすいのと、南に面した部分が東西に長いので陽当たりが良いのが利点ですね
Local photos, including front road前面道路含む現地写真 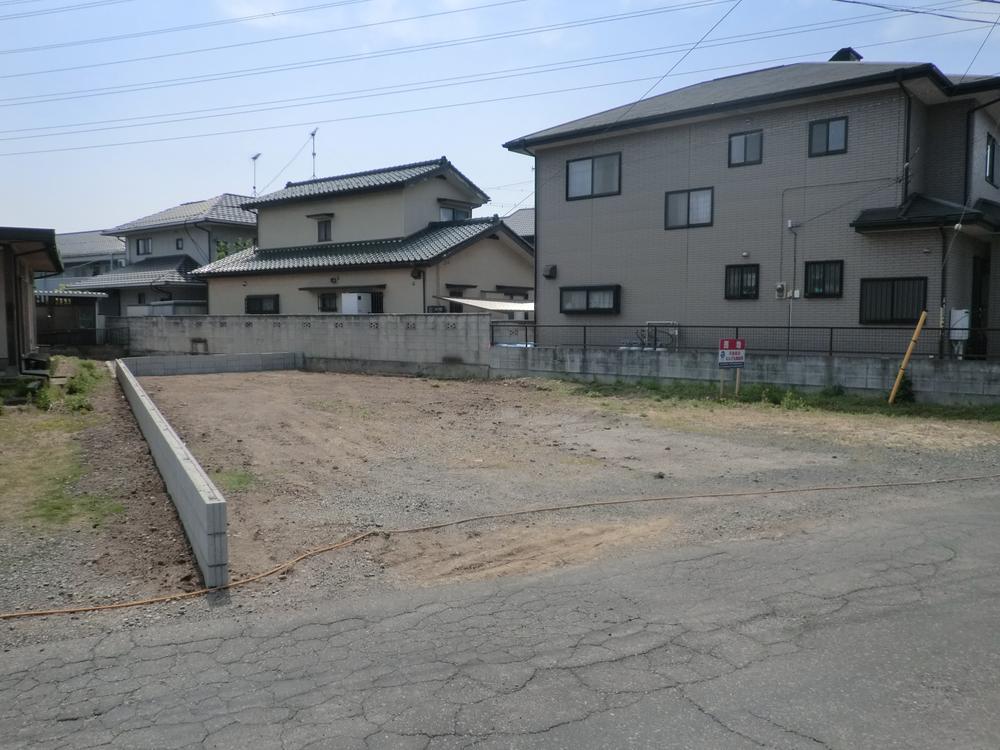 It is a good large site of per yang (^ O ^) /
陽あたりの良い大きな敷地です(^O^)/
Shopping centreショッピングセンター 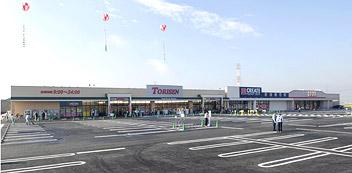 1481m to Mori shopping mall of Josai
城西の杜ショッピングモールまで1481m
Supermarketスーパー 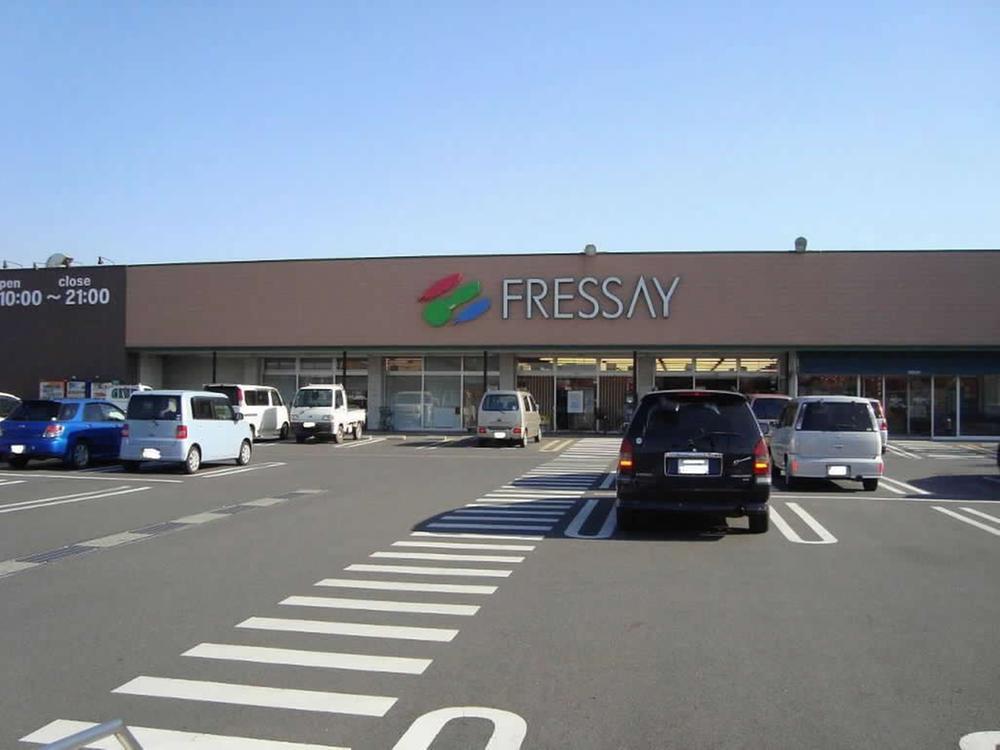 Furessei Toriyama to the store 997m
フレッセイ鳥山店まで997m
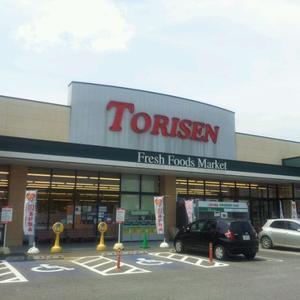 1491m until Torisen Josai Mori shop
とりせん城西の杜店まで1491m
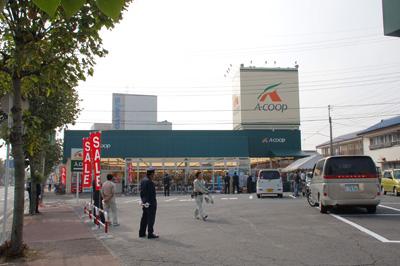 2923m to A Coop Fujiagu shop
Aコープ藤阿久店まで2923m
Hospital病院 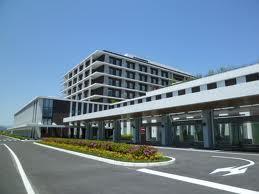 Fuji Heavy Industries Ltd. health insurance union Ota 3063m to Memorial Hospital
富士重工業健康保険組合太田記念病院まで3063m
Location
|










