New Homes » Kanto » Gunma Prefecture » Ota City
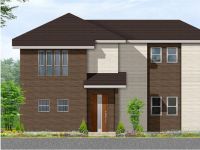 
| | Ota, Gunma Prefecture 群馬県太田市 |
| Isesaki Tobu "Ota" car 3.4km 東武伊勢崎線「太田」車3.4km |
| Open the Ya brand new shops along with the opening work of readjustment and national highway 354 Route bypass, The location where spacious road construction progresses, Olive and begin 28 family new happiness of "olive Mori Higashiyajima" appearance. 区画整理や国道354号線バイパスの開通工事に伴い真新しいお店のオープンや、広々とした道路整備が進む立地に、オリーブと始まる28家族の新たな幸せ『オリーブの杜東矢島』登場。 |
| ■ New Town that was colored by the convenience and luxury ■ New community town that 28 family members gather ■ Worthy of the new life eco-life ■利便と贅に彩られたニュータウン■28家族が集う新たなコミュニティータウン■新生活に相応しいエコライフ |
Seller comments 売主コメント | | No. 9 areas 9号地 | Local guide map 現地案内図 | | Local guide map 現地案内図 | Features pickup 特徴ピックアップ | | Parking two Allowed / Land 50 square meters or more / Energy-saving water heaters / Super close / Facing south / System kitchen / Bathroom Dryer / All room storage / LDK15 tatami mats or more / Around traffic fewer / Or more before road 6m / Shaping land / Washbasin with shower / Face-to-face kitchen / Security enhancement / Toilet 2 places / Bathroom 1 tsubo or more / 2-story / Double-glazing / Warm water washing toilet seat / TV monitor interphone / High-function toilet / All living room flooring / IH cooking heater / Dish washing dryer / Walk-in closet / Water filter / All-electric / A large gap between the neighboring house / Development subdivision in 駐車2台可 /土地50坪以上 /省エネ給湯器 /スーパーが近い /南向き /システムキッチン /浴室乾燥機 /全居室収納 /LDK15畳以上 /周辺交通量少なめ /前道6m以上 /整形地 /シャワー付洗面台 /対面式キッチン /セキュリティ充実 /トイレ2ヶ所 /浴室1坪以上 /2階建 /複層ガラス /温水洗浄便座 /TVモニタ付インターホン /高機能トイレ /全居室フローリング /IHクッキングヒーター /食器洗乾燥機 /ウォークインクロゼット /浄水器 /オール電化 /隣家との間隔が大きい /開発分譲地内 | Property name 物件名 | | [Gunma Grandy House] Walk about 10 minutes until the Asahi elementary school "olive Mori Higashiyajima" 【群馬グランディハウス】旭小学校まで徒歩約10分『オリーブの杜東矢島』 | Price 価格 | | 26,800,000 yen ~ 30,300,000 yen 2680万円 ~ 3030万円 | Floor plan 間取り | | 4LDK + WIC 4LDK+WIC | Units sold 販売戸数 | | 5 units 5戸 | Total units 総戸数 | | 28 units 28戸 | Land area 土地面積 | | 185.02 sq m ~ 210.74 sq m (55.96 tsubo ~ 63.74 square meters) 185.02m2 ~ 210.74m2(55.96坪 ~ 63.74坪) | Building area 建物面積 | | 110.95 sq m ~ 112.73 sq m (33.56 tsubo ~ 34.10 square meters) 110.95m2 ~ 112.73m2(33.56坪 ~ 34.10坪) | Driveway burden-road 私道負担・道路 | | 6m ・ 12.5m ~ 14m width asphalt paving 6m・12.5m ~ 14m幅員アスファルト舗装 | Completion date 完成時期(築年月) | | Mid-January 2014 2014年1月中旬予定 | Address 住所 | | Ota City, Gunma Prefecture Higashiyajima cho 169-10 群馬県太田市東矢島町169-10 | Traffic 交通 | | Isesaki Tobu "Ota" car 3.4km 東武伊勢崎線「太田」車3.4km
| Related links 関連リンク | | [Related Sites of this company] 【この会社の関連サイト】 | Contact お問い合せ先 | | Gunma Grandy House Corporation Ota Branch TEL: 0800-603-8891 [Toll free] mobile phone ・ Also available from PHS
Caller ID is not notified
Please contact the "saw SUUMO (Sumo)"
If it does not lead, If the real estate company 群馬グランディハウス(株)太田支店TEL:0800-603-8891【通話料無料】携帯電話・PHSからもご利用いただけます
発信者番号は通知されません
「SUUMO(スーモ)を見た」と問い合わせください
つながらない方、不動産会社の方は
| Most price range 最多価格帯 | | 26 million yen ・ 30 million yen (each 2 units) 2600万円台・3000万円台(各2戸) | Building coverage, floor area ratio 建ぺい率・容積率 | | Kenpei rate: 60%, Volume ratio: 200% 建ペい率:60%、容積率:200% | Time residents 入居時期 | | January 2014 late schedule 2014年1月下旬予定 | Land of the right form 土地の権利形態 | | Ownership 所有権 | Structure and method of construction 構造・工法 | | Wooden construction method 2-story 木造軸組工法2階建 | Use district 用途地域 | | One dwelling 1種住居 | Land category 地目 | | Residential land 宅地 | Overview and notices その他概要・特記事項 | | Building confirmation number: first H25SHC114788 (2013 September 10) Other 建築確認番号:第H25SHC114788(平成25年9月10日)他 | Company profile 会社概要 | | <Seller> Gunma Prefecture Governor (2) No. 006860 (the company), Gunma Prefecture Building Lots and Buildings Transaction Business Association (Corporation) metropolitan area real estate Fair Trade Council member Gunma Grandy House Corporation Ota branch Yubinbango373-0851 Ota City, Gunma Prefecture Iida-cho, 1053 <売主>群馬県知事(2)第006860号(社)群馬県宅地建物取引業協会会員 (公社)首都圏不動産公正取引協議会加盟群馬グランディハウス(株)太田支店〒373-0851 群馬県太田市飯田町1053 |
Otherその他 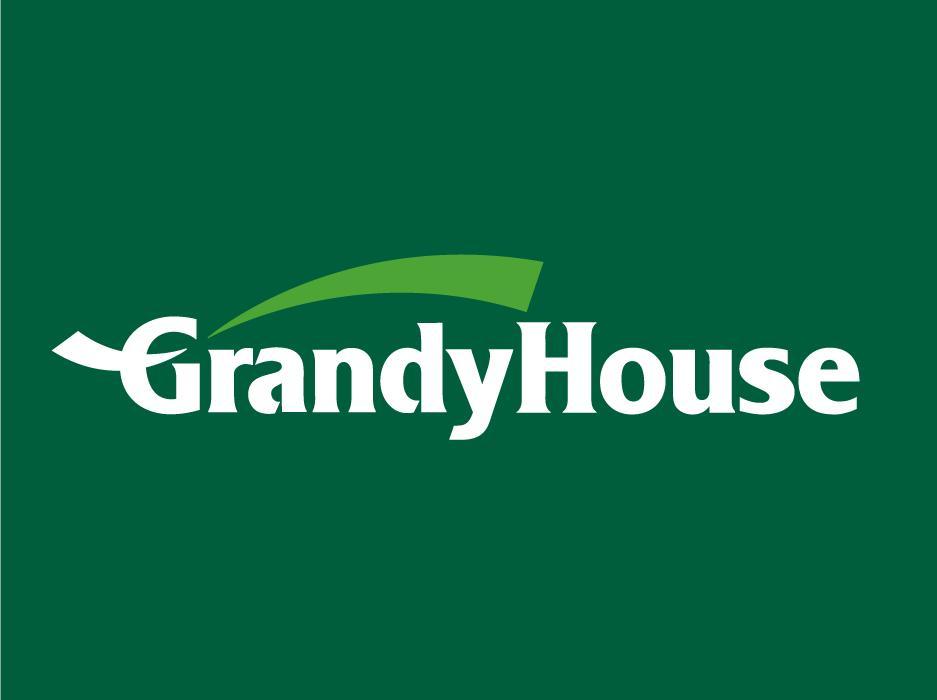 Grandy House if Gunma of real estate.
群馬の不動産ならグランディハウス。
Rendering (appearance)完成予想図(外観) 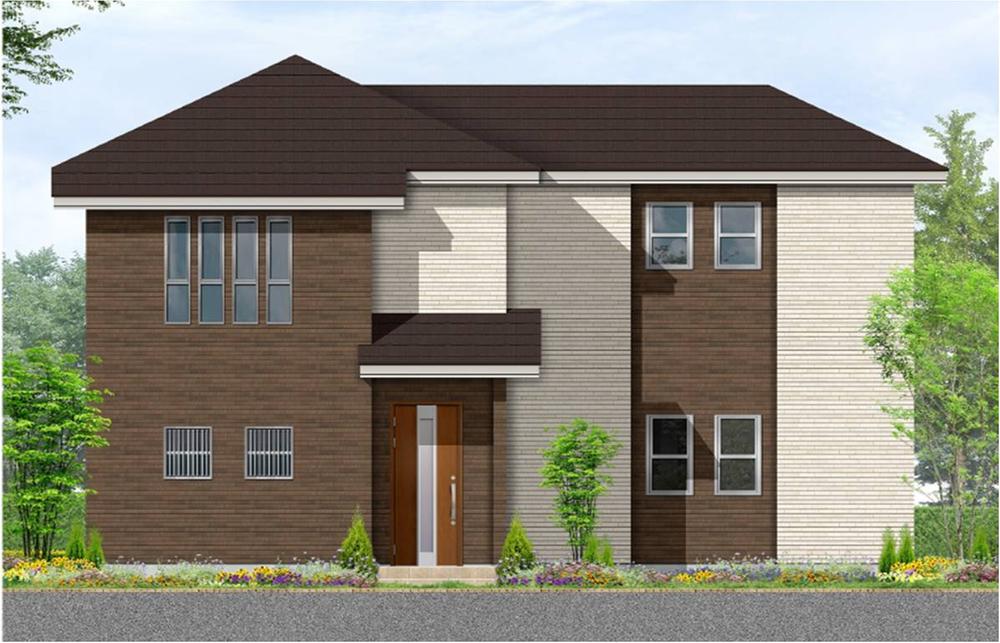 (No. 9 locations) Rendering living room overlooks all in the studio type. Second floor living room is all has become a private room, Balcony comfortable convenient twin type.
(9号地)完成予想図リビングはワンルームタイプで全てが見渡せます。2階居室は全て個室になっていて、バルコニーはツインタイプで快適便利。
Floor plan間取り図 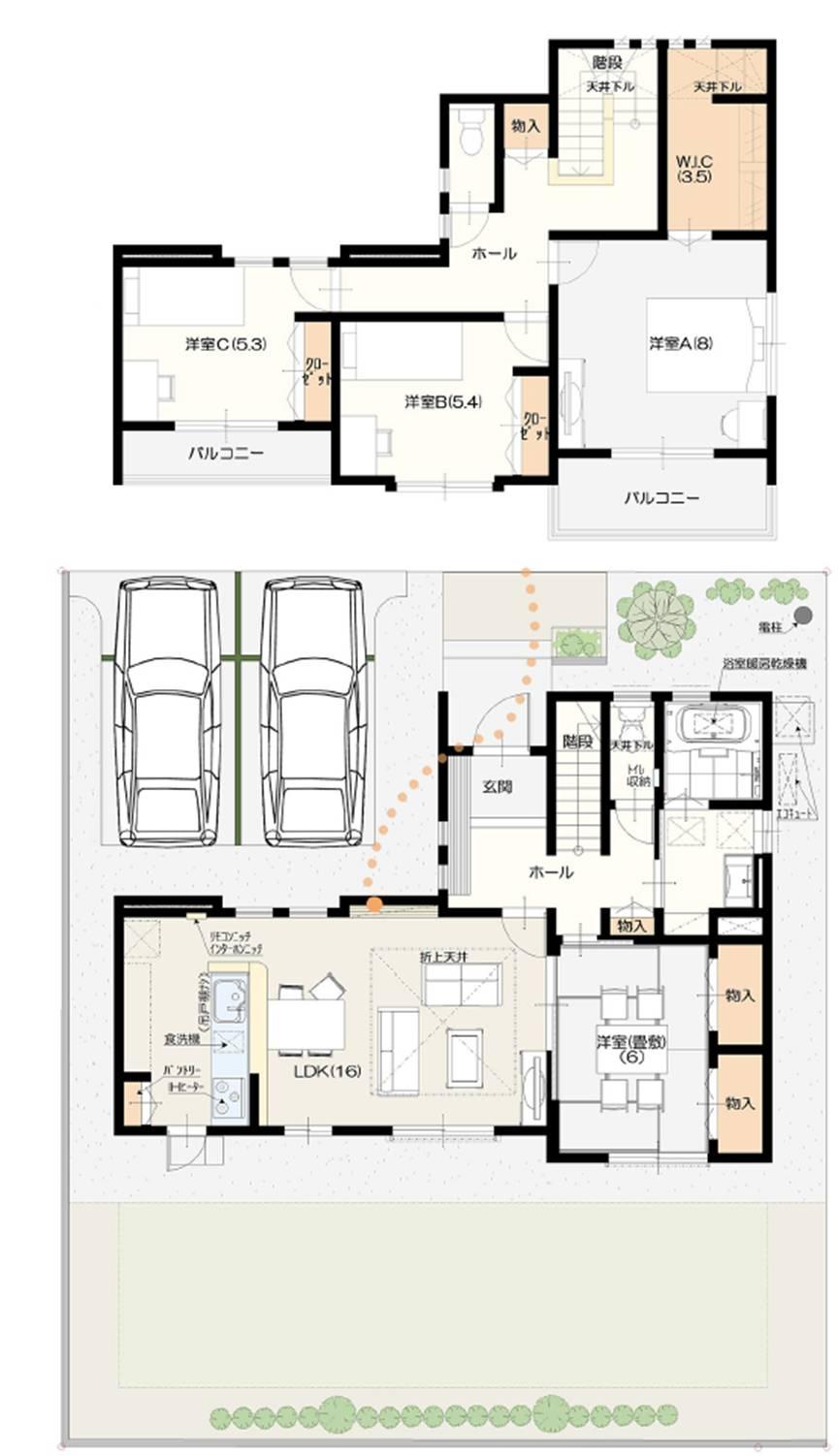 (No. 9 locations), Price 26,800,000 yen, 4LDK, Land area 189.57 sq m , Building area 112.73 sq m
(9号地)、価格2680万円、4LDK、土地面積189.57m2、建物面積112.73m2
Rendering (appearance)完成予想図(外観) 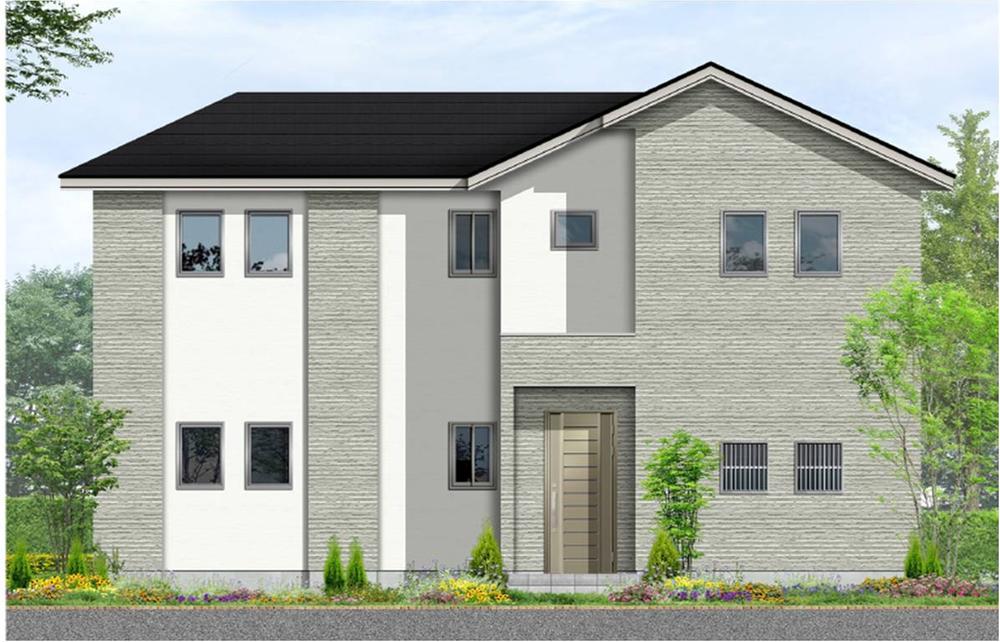 The counter provided in the (No. 10 locations) Rendering dining, Children is the family corner available in the family or homework. Movement of kitchen ⇔ lavatory ⇔ bathroom is easier water around centralized design. Comfortable convenient twin balcony.
(10号地)完成予想図ダイニングに設けたカウンターは、お子様が宿題したりと家族で利用できるファミリーコーナーです。キッチン⇔洗面室⇔浴室の移動がラクな水まわり集中設計です。ツインバルコニーで快適便利。
Floor plan間取り図 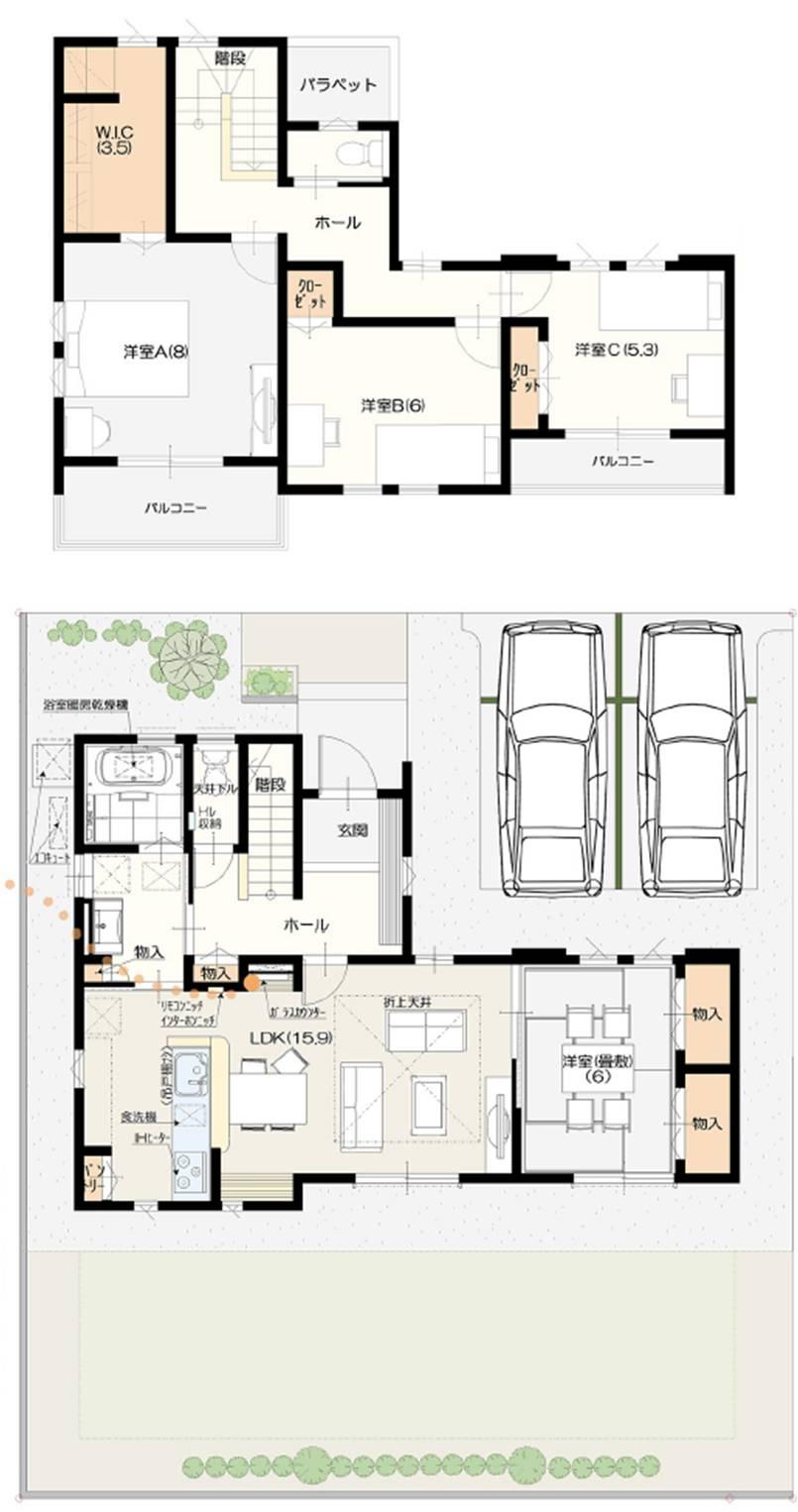 (No. 10 locations), Price 26,800,000 yen, 4LDK, Land area 189.6 sq m , Building area 111.79 sq m
(10号地)、価格2680万円、4LDK、土地面積189.6m2、建物面積111.79m2
Rendering (appearance)完成予想図(外観) 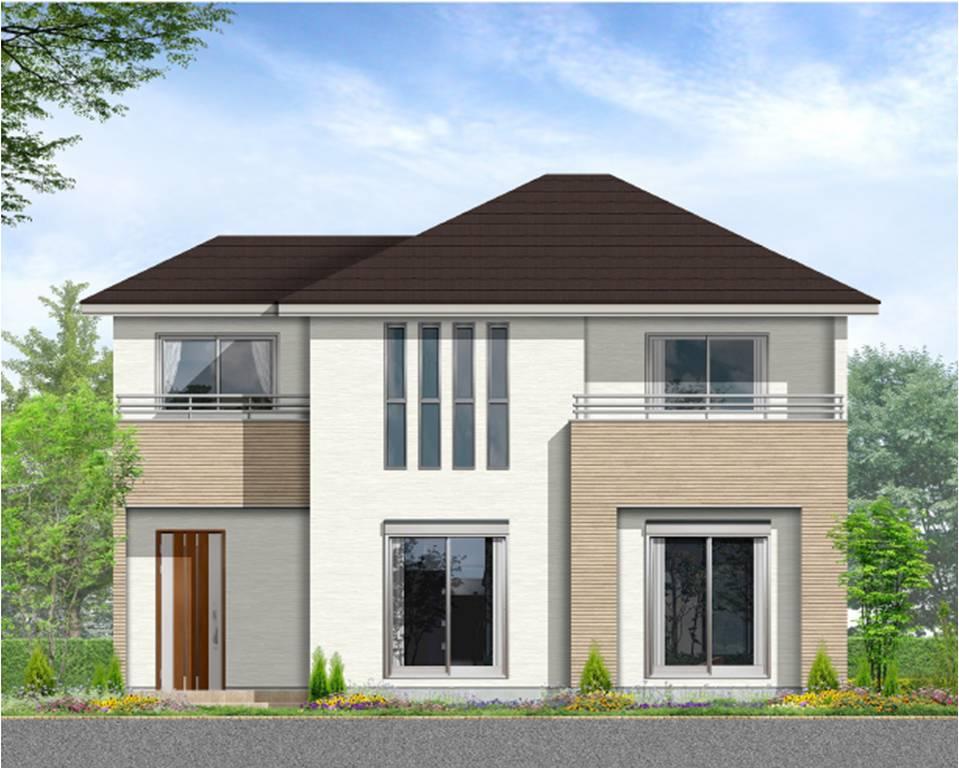 (No. 12 locations) adopted Rendering living access stairs. Communication deepens the natural family. The entrance side was provided with a dirt floor storage. Comfortable convenient twin balcony.
(12号地)完成予想図リビングアクセス階段を採用。家族のコミュニケーションが自然と深まります。玄関脇には土間収納を設けました。ツインバルコニーで快適便利。
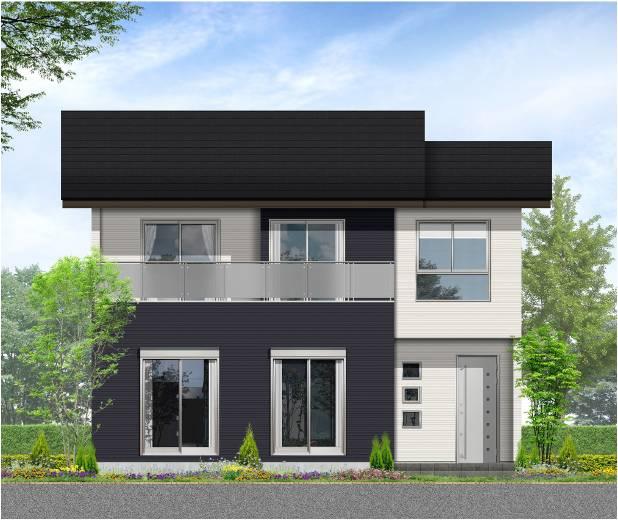 (No. 13 locations) in Rendering living was established the TV space of dark keynote. Living room overlooks all in the studio type. Convenient 2WAY wide balcony that you can enter and exit from 2 rooms.
(13号地)完成予想図リビングにはダーク基調のTVスペースを設置しました。リビングはワンルームタイプで全てが見渡せます。2部屋から出入りできる便利な2WAYワイドバルコニー。
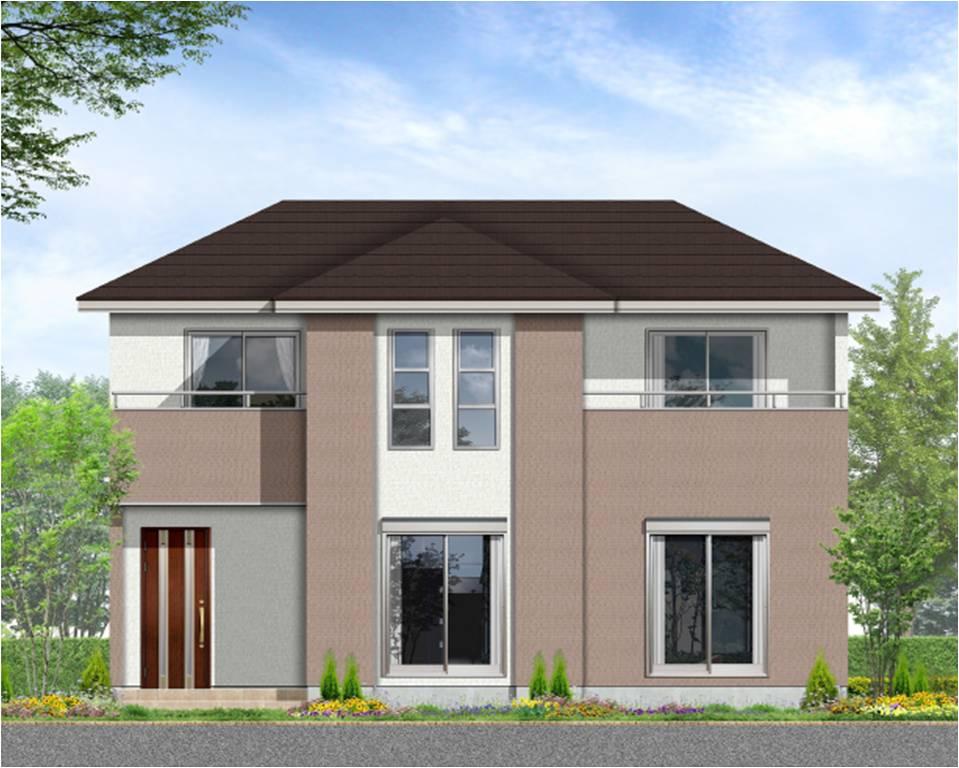 (No. 23 locations) Rendering
(23号地)完成予想図
Hospital病院 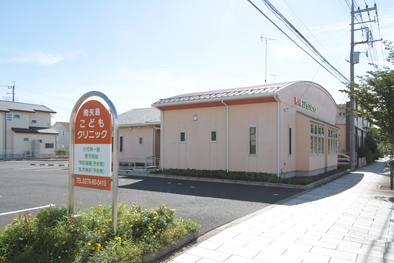 Minamiyajima 500m to children Clinic
南矢島こどもクリニックまで500m
Primary school小学校 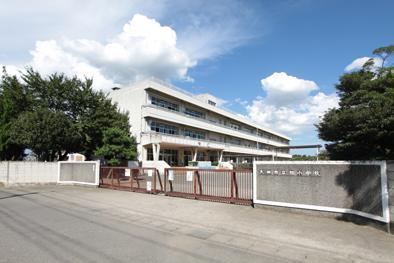 800m to Asahi Elementary School
旭小学校まで800m
Local guide map現地案内図 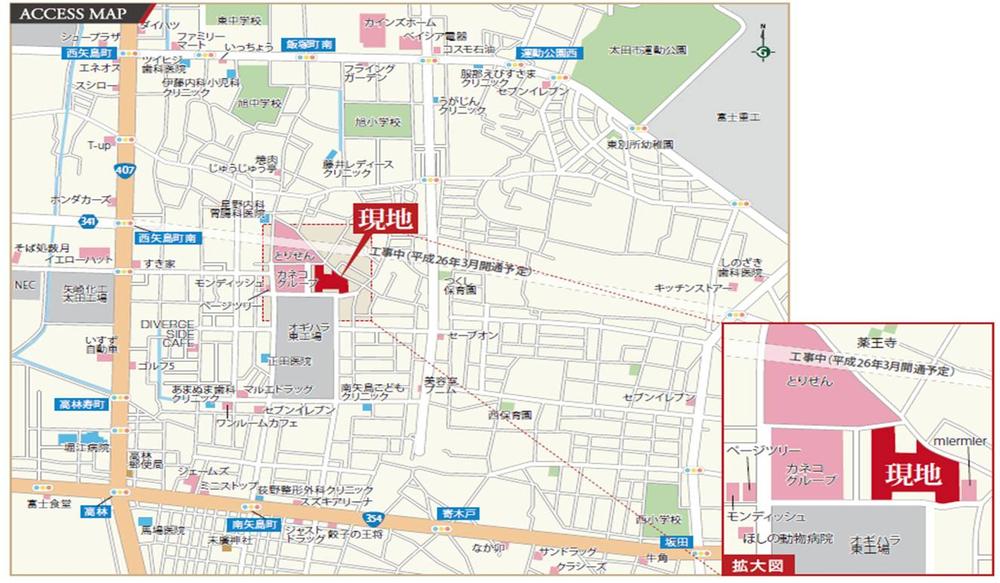 Convenient for day-to-day shopping, Super is within a 1-minute walk. Also have neighboring villages also, such as educational facilities and hospitals, Is a useful area no shortage in daily life.
日々のお買い物に便利な、スーパーが徒歩1分圏内。また文教施設や病院なども近在している、普段の生活に事欠かない便利なエリアです。
Kindergarten ・ Nursery幼稚園・保育園 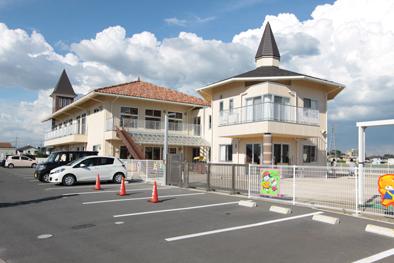 600m until horsetail nursery
つくし保育園まで600m
Supermarketスーパー 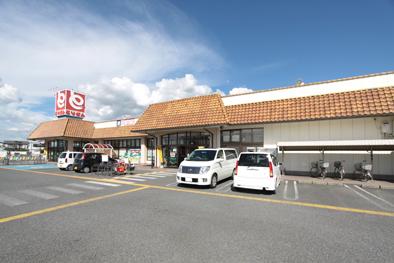 50m to Torisen
とりせんまで50m
Floor plan間取り図 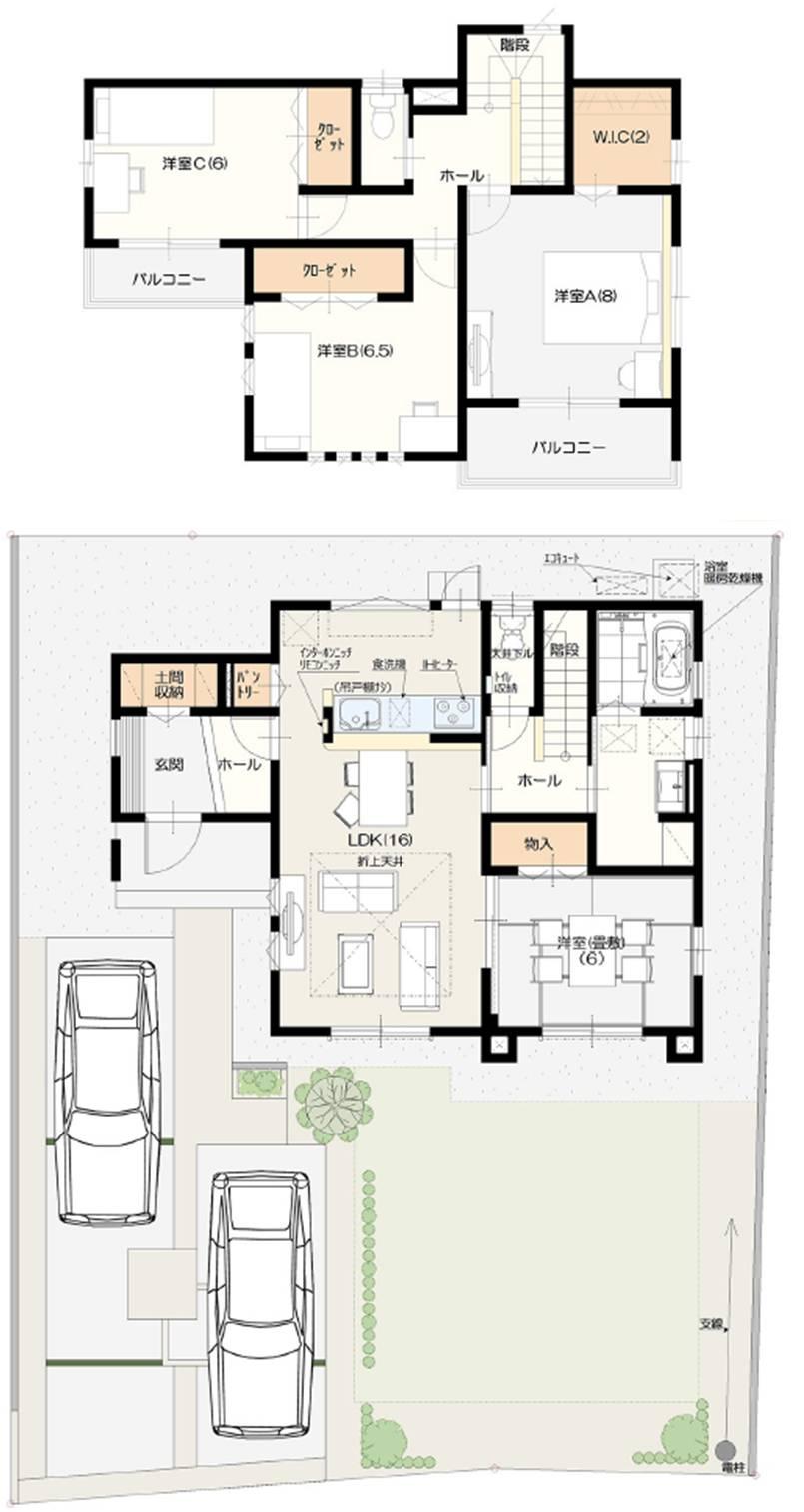 (No. 12 locations), Price 30,300,000 yen, 4LDK, Land area 210.74 sq m , Building area 112.07 sq m
(12号地)、価格3030万円、4LDK、土地面積210.74m2、建物面積112.07m2
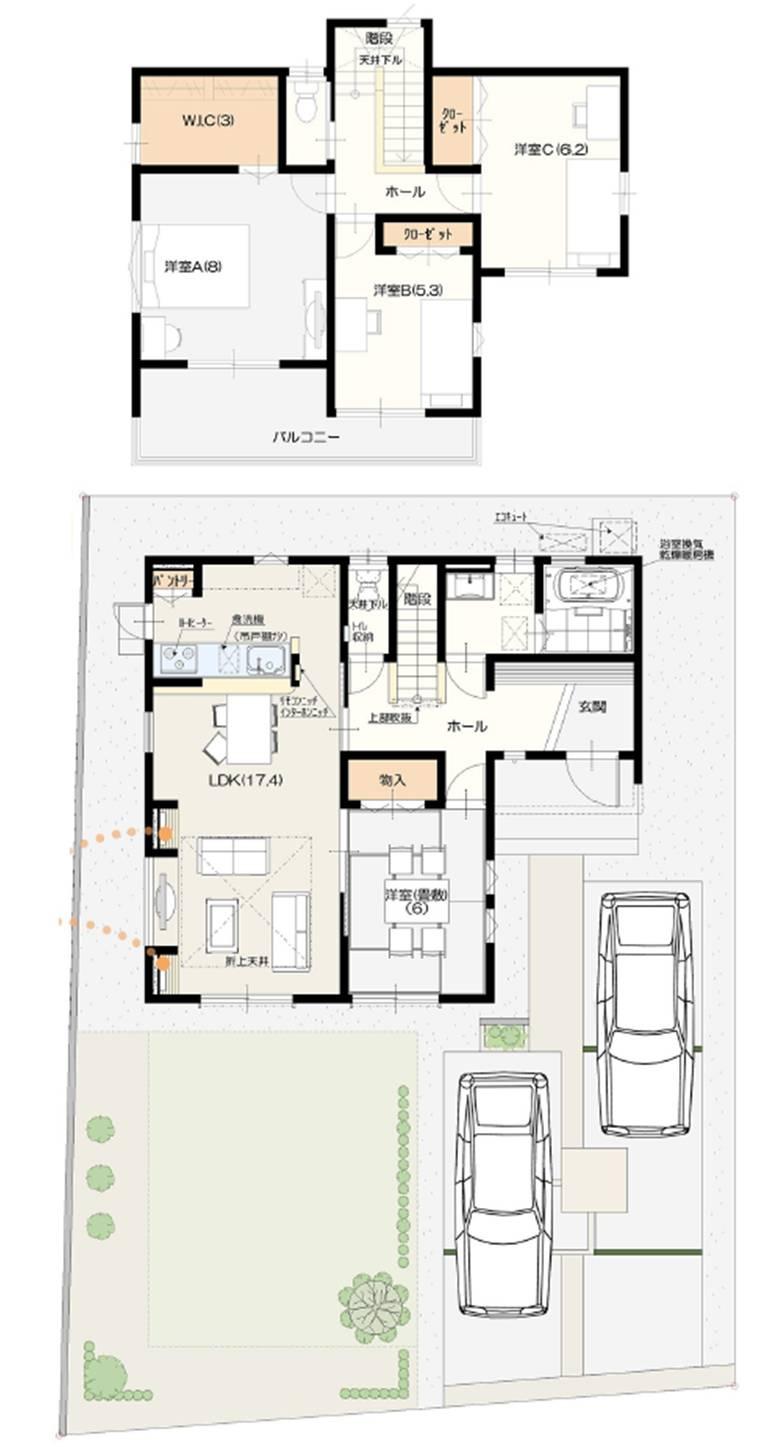 (No. 13 locations), Price 30,300,000 yen, 4LDK, Land area 210.74 sq m , Building area 111.11 sq m
(13号地)、価格3030万円、4LDK、土地面積210.74m2、建物面積111.11m2
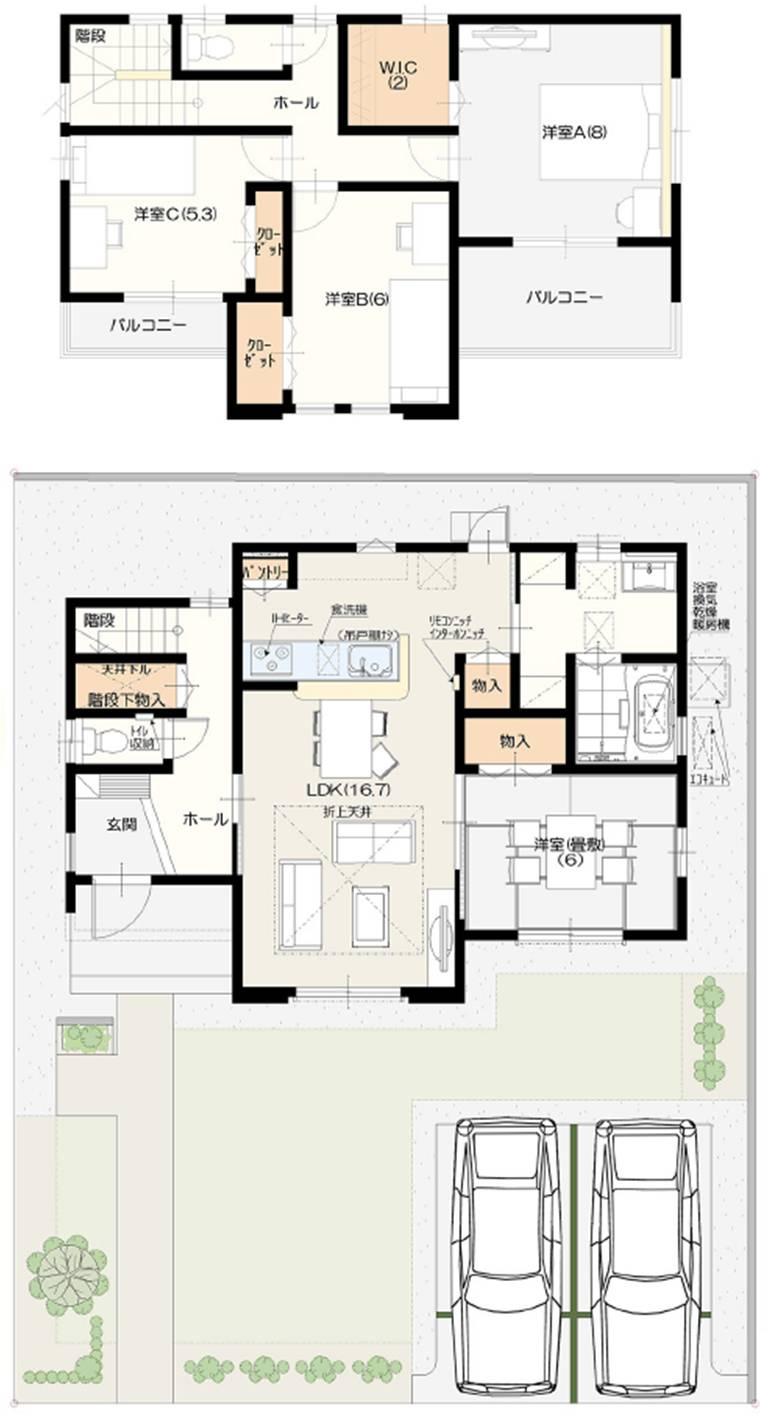 (No. 23 locations), Price 29,800,000 yen, 4LDK, Land area 185.02 sq m , Building area 110.95 sq m
(23号地)、価格2980万円、4LDK、土地面積185.02m2、建物面積110.95m2
Local photos, including front road前面道路含む現地写真 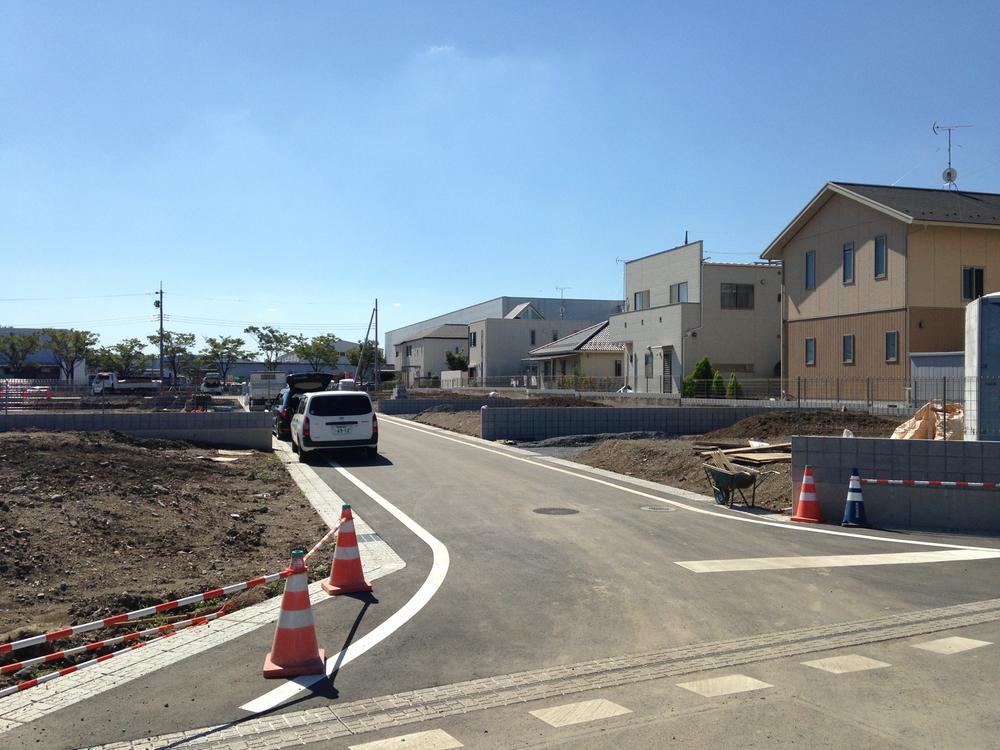 Local (September 2013) Shooting
現地(2013年9月)撮影
Otherその他 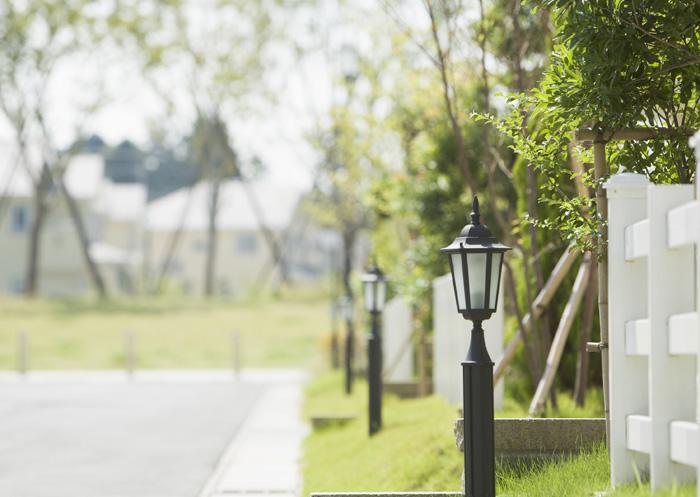 image
イメージ
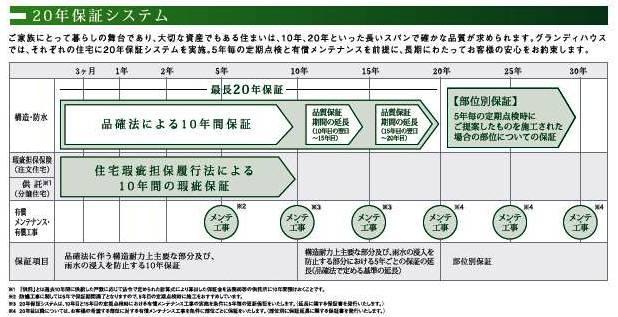 forever and ever, Grandy House assurance system for realizing a comfortable home
いつまでも、快適な住まいを実現するためのグランディハウスの保証システム
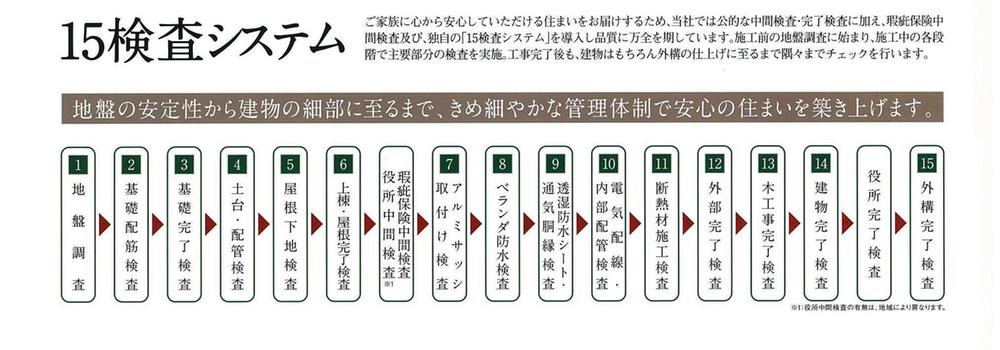 In thorough quality control, 1 House of the quality of the.
徹底した品質管理で、上質の1邸を。
 Promise a solid guarantee for the future.
将来への確かな保証をお約束。
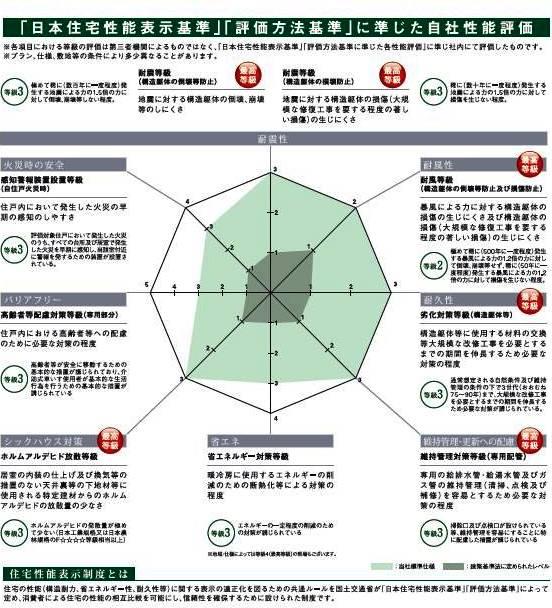 Pursuit of uncompromising quality
妥協のない品質の追求
 Follow-up ・ service
アフターフォロー・サービス
Other Equipmentその他設備 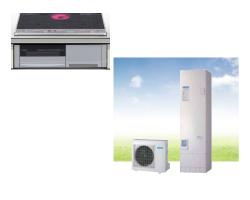 Peace of mind in a clean, All-electric kitchen And with excellent functionality. Cute is the next-generation hot-water supply system to boil water in the air of heat (same specifications)
クリーンで安心、しかも機能性に優れたオール電化のキッチン。空気の熱でお湯を沸かすエコキュートは次世代給湯システム(同仕様)
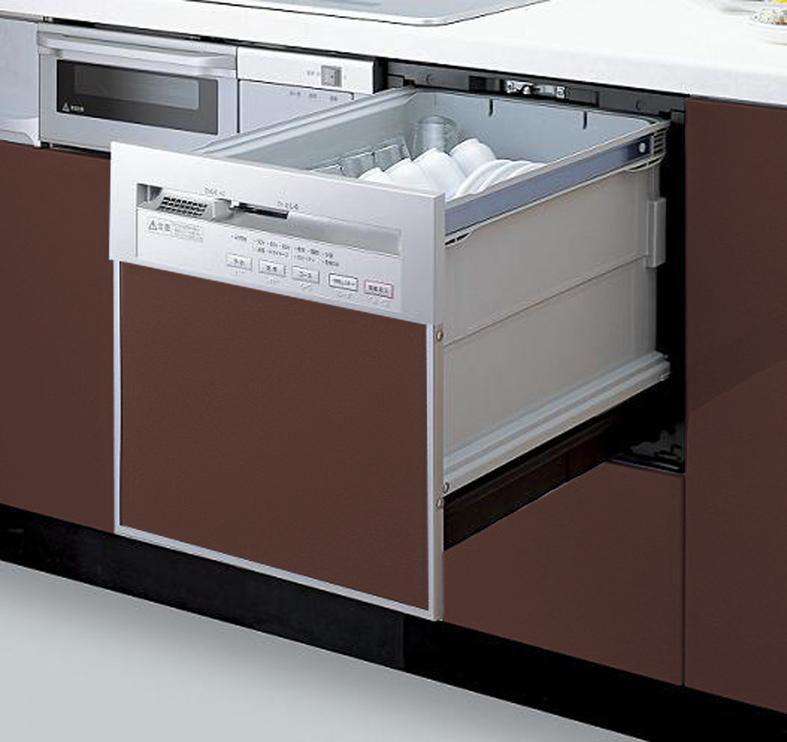 Built-in type of dishwasher to firmly support the housework mom
ママの家事をしっかりサポートするビルトインタイプの食器洗い乾燥機
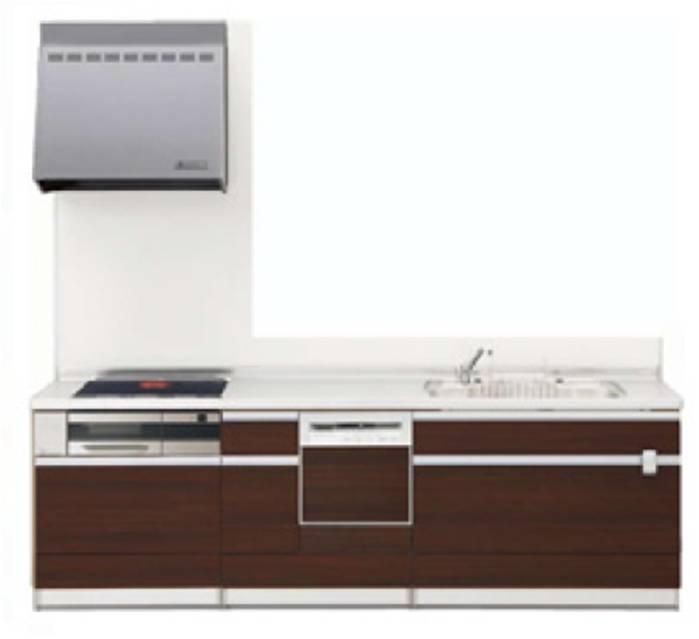 It is face-to-face system kitchen that communication can be taken in the family. It is a simple form that summarizes the sink and stove in a row. This ease of movement and stylish design is attractive.
家族でのコミュニケーションがとれる対面型システムキッチンです。横一列にシンクとコンロをまとめたシンプルな形です。動きやすさとスタイリッシュなデザインが魅力です。
You will receive this brochureこんなパンフレットが届きます 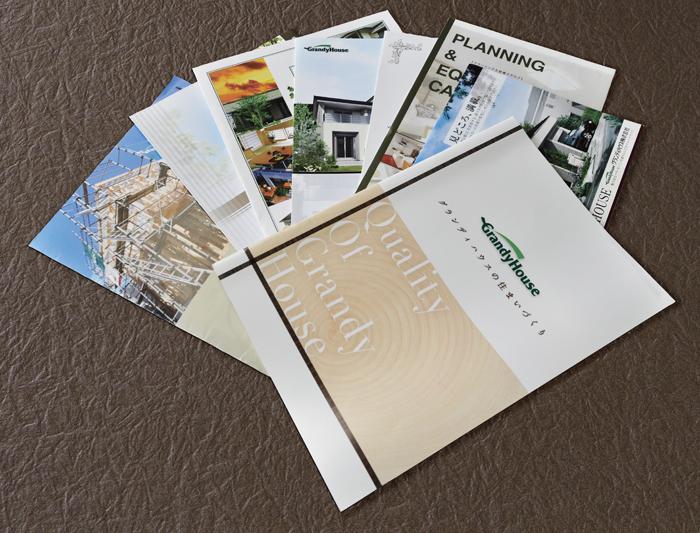 You will receive a listing of the concept and a detailed floor plan plan. Now Request!
物件のコンセプトや詳細な間取りプランが届きます。今すぐ資料請求!
Security equipment防犯設備 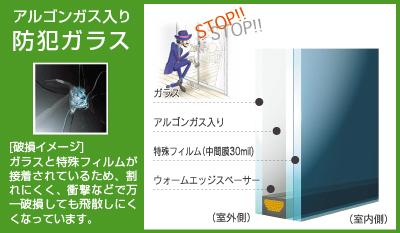 And crime prevention laminated multi-layer glass, Two is a double-layer glass sandwiching a transparent special intermediate film between the glass. Because it has excellent penetration resistance, To demonstrate a very high effect in the glass breaking (1 Kaikyoshitsu ・ Adopted on the second floor of the part of the window) (same specifications)
防犯合わせ複層ガラスとは、2枚のガラスの間に透明な特殊中間膜を挟み込んだ複層ガラスです。耐貫通性に優れているため、ガラス破りに非常に高い効果を発揮します(1階居室・2階の一部の窓で採用)(同仕様)
Other Equipmentその他設備 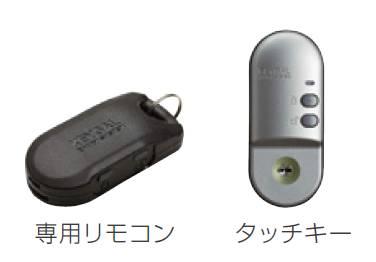 Be separated, Even if both hands are busy, Locking and unlocking the front door with one button. Simple to high performance, Friendly remote control lock to the people who use.
離れていても、両手がふさがっていても、ワンボタンで玄関ドアを施解錠。シンプルなのに高性能、使う人に優しいリモコン錠です。
Security equipment防犯設備 ![Security equipment. You can see the visitors in the video and audio. Crime prevention measures for a suspicious person, It works well on your answering machine at the time of the child. [With recording function]](/images/gumma/ota/049ddb0019.jpg) You can see the visitors in the video and audio. Crime prevention measures for a suspicious person, It works well on your answering machine at the time of the child. [With recording function]
訪問者を映像と音声で確認することができます。不審者に対する防犯対策、お子様のお留守番時に効果を発揮します。【録画機能付き】
The entire compartment Figure全体区画図 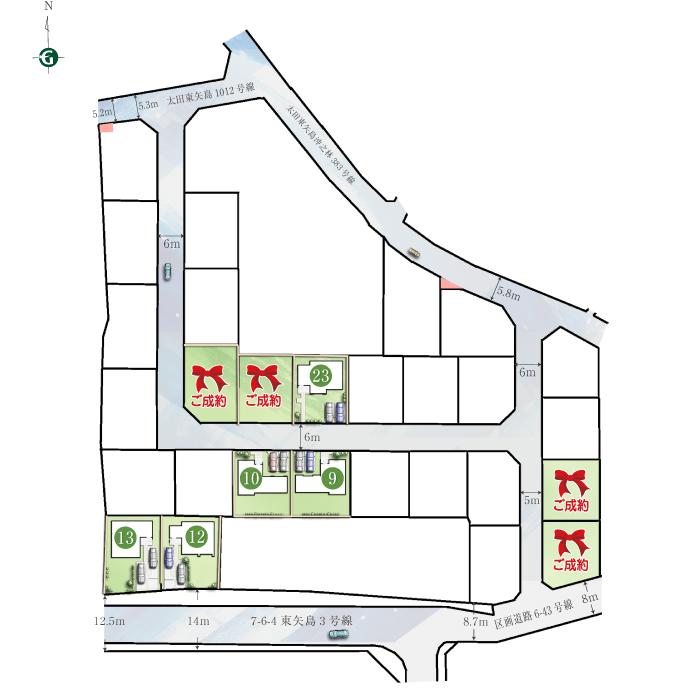 Sunny space and Kazenotoorimichi etc., Streetscape plan to maximizing the benefits of the site. Lush by careful planting 栽計 image, And we realized the landscape to draw the elegant streets.
陽だまりスペースや風の通り道等、敷地の利点を最大限に活かした街並み計画。綿密な植栽計画により緑豊かな、そして優雅な街並みを描くランドスケープを実現しました。
Location
| 






























![Security equipment. You can see the visitors in the video and audio. Crime prevention measures for a suspicious person, It works well on your answering machine at the time of the child. [With recording function]](/images/gumma/ota/049ddb0019.jpg)
