New Homes » Kanto » Gunma Prefecture » Ota City
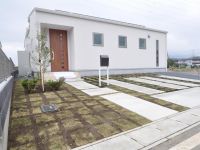 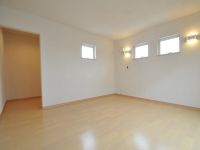
| | Ota, Gunma Prefecture 群馬県太田市 |
| JR Ryomo "mountain before" walk 29 minutes JR両毛線「山前」歩29分 |
| <Li field market town D> all-electric ・ Per yang equipped with a solar power generation system good of eco-friendly one-story has been completed. The room is a painted wall specification of Wakkanai diatomaceous earth commitment <リフィールド市場町D>オール電化・太陽光発電システムを搭載した陽当たり良好のエコな平屋が完成しました。室内はこだわりの稚内珪藻土の塗り壁仕様です |
| It is a subdivision of all four sections (A Building ・ 2 compartment of Building B will sequentially starts! ! ) For more information about any time preview is possible document request and property please contact the following telephone number. For further information, please contact here ( 0120-55-3434 ) 全4区画の分譲地です(A棟・B棟の2区画は順次着工します!!)随時内覧可能です資料請求や物件の詳細については下記電話番号までご連絡ください。お問い合わせはこちらまで( 0120-55-3434 ) |
Features pickup 特徴ピックアップ | | Solar power system / Parking two Allowed / Immediate Available / System kitchen / Yang per good / Face-to-face kitchen / Bathroom 1 tsubo or more / Double-glazing / Wood deck / IH cooking heater / Walk-in closet / All-electric 太陽光発電システム /駐車2台可 /即入居可 /システムキッチン /陽当り良好 /対面式キッチン /浴室1坪以上 /複層ガラス /ウッドデッキ /IHクッキングヒーター /ウォークインクロゼット /オール電化 | Price 価格 | | 24,800,000 yen 2480万円 | Floor plan 間取り | | 3LDK 3LDK | Units sold 販売戸数 | | 1 units 1戸 | Total units 総戸数 | | 3 units 3戸 | Land area 土地面積 | | 224.51 sq m (measured) 224.51m2(実測) | Building area 建物面積 | | 87.77 sq m (measured) 87.77m2(実測) | Driveway burden-road 私道負担・道路 | | Nothing 無 | Completion date 完成時期(築年月) | | October 2013 2013年10月 | Address 住所 | | Ota City, Gunma Prefecture market town 116 No. 5 群馬県太田市市場町116番5 | Traffic 交通 | | JR Ryomo "mountain before" walk 29 minutes
Isesaki Tobu "Noshu Yamabe" walk 31 minutes
Isesaki Tobu "Niragawa" walk 49 minutes JR両毛線「山前」歩29分
東武伊勢崎線「野州山辺」歩31分
東武伊勢崎線「韮川」歩49分
| Related links 関連リンク | | [Related Sites of this company] 【この会社の関連サイト】 | Person in charge 担当者より | | The person in charge Katsuhiko Masuda Age: 40 Daigyokai Experience: 12 years your anxiety thing ・ Anxiety ・ dream ・ ideal ・ Please tell us anything. Grant that thought! 担当者増田勝彦年齢:40代業界経験:12年お客様の不安事・心配事・夢・理想・何でもお話ください。その想い叶えます! | Contact お問い合せ先 | | TEL: 0800-603-3935 [Toll free] mobile phone ・ Also available from PHS
Caller ID is not notified
Please contact the "saw SUUMO (Sumo)"
If it does not lead, If the real estate company TEL:0800-603-3935【通話料無料】携帯電話・PHSからもご利用いただけます
発信者番号は通知されません
「SUUMO(スーモ)を見た」と問い合わせください
つながらない方、不動産会社の方は
| Time residents 入居時期 | | Immediate available 即入居可 | Land of the right form 土地の権利形態 | | Ownership 所有権 | Structure and method of construction 構造・工法 | | Wooden 1-storied (framing method) 木造1階建(軸組工法) | Other limitations その他制限事項 | | Per yang 陽当たり | Overview and notices その他概要・特記事項 | | Contact: Katsuhiko Masuda, Building confirmation number: the first East 13-11-0745, Parking: car space 担当者:増田勝彦、建築確認番号:第東日本13-11-0745、駐車場:カースペース | Company profile 会社概要 | | <Seller> Gunma Prefecture Governor (6) No. 003937 (Corporation) All Japan Real Estate Association (Corporation) metropolitan area real estate Fair Trade Council member (Ltd.) Takafujikensetsu Estate Takato Yubinbango379-2303 Ota City, Gunma Prefecture Yoriai cho 110-2 <売主>群馬県知事(6)第003937号(公社)全日本不動産協会会員 (公社)首都圏不動産公正取引協議会加盟(株)高藤建設 エステートタカトー〒379-2303 群馬県太田市寄合町110-2 |
Local appearance photo現地外観写真 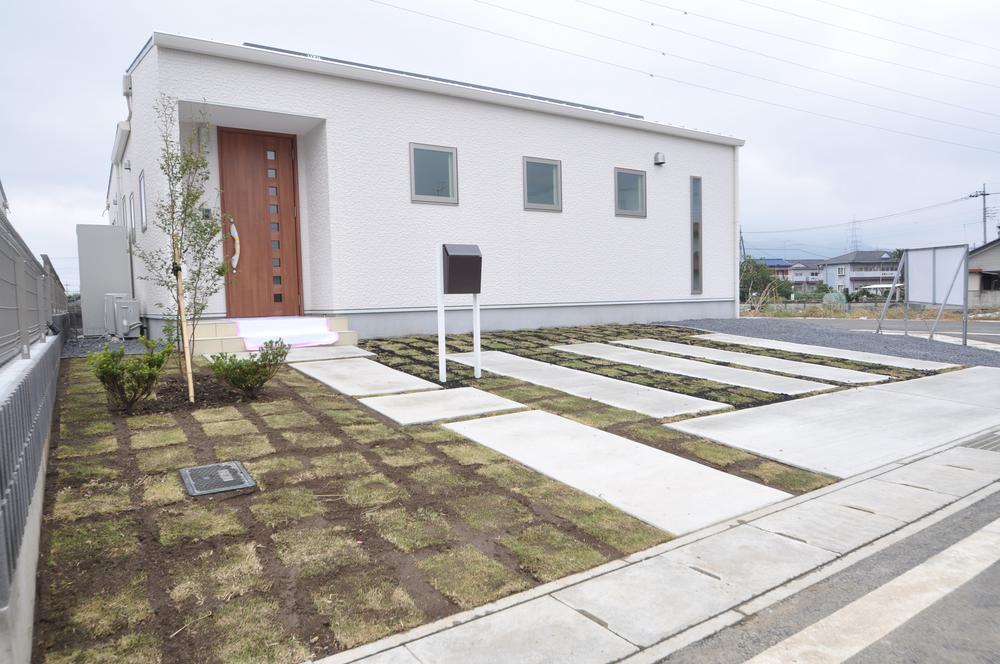 Exterior Photos
外観写真
Non-living roomリビング以外の居室 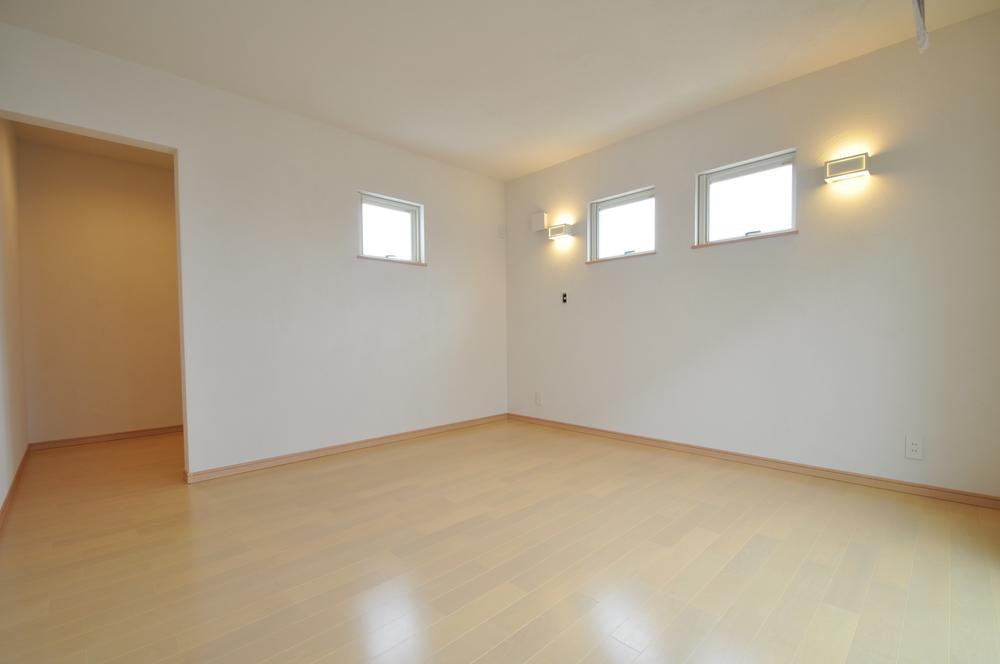 Walk-in closet of 2 quires size in the main bedroom.
主寝室には2帖サイズのウォークインクローゼット。
Livingリビング 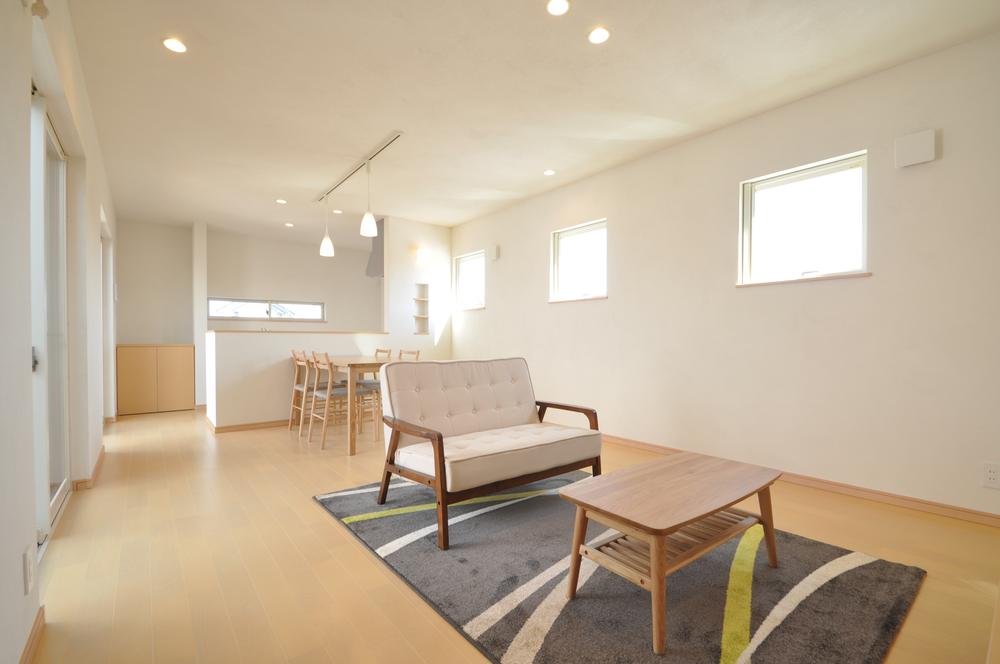 16 Pledge of LDK is bright space drenched in plenty of natural light
16帖のLDKは自然光がたっぷり降り注ぐ明るい空間
Floor plan間取り図 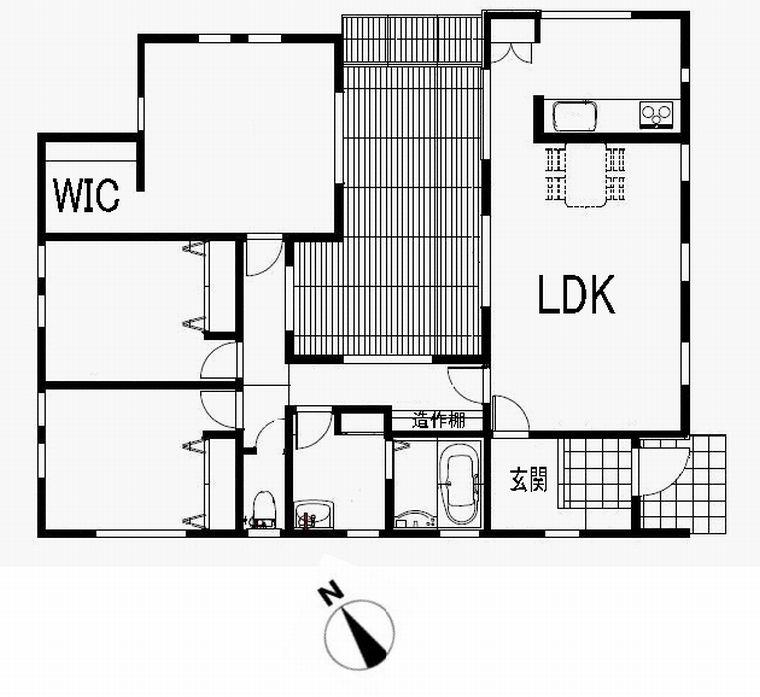 24,800,000 yen, 3LDK, Land area 224.51 sq m , It is easy to live floor plan with a housed in a building area of 87.77 sq m each room
2480万円、3LDK、土地面積224.51m2、建物面積87.77m2 各居室に収納を備えた暮らしやすい間取りです
Rendering (appearance)完成予想図(外観) 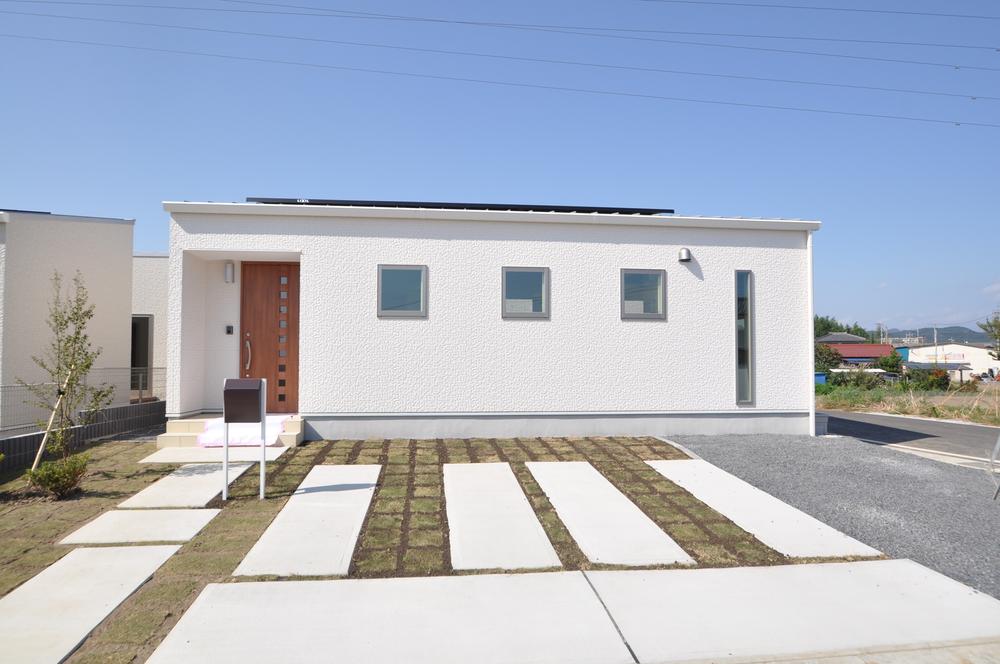 Spacious parking space
広々とした駐車スペース
Bathroom浴室 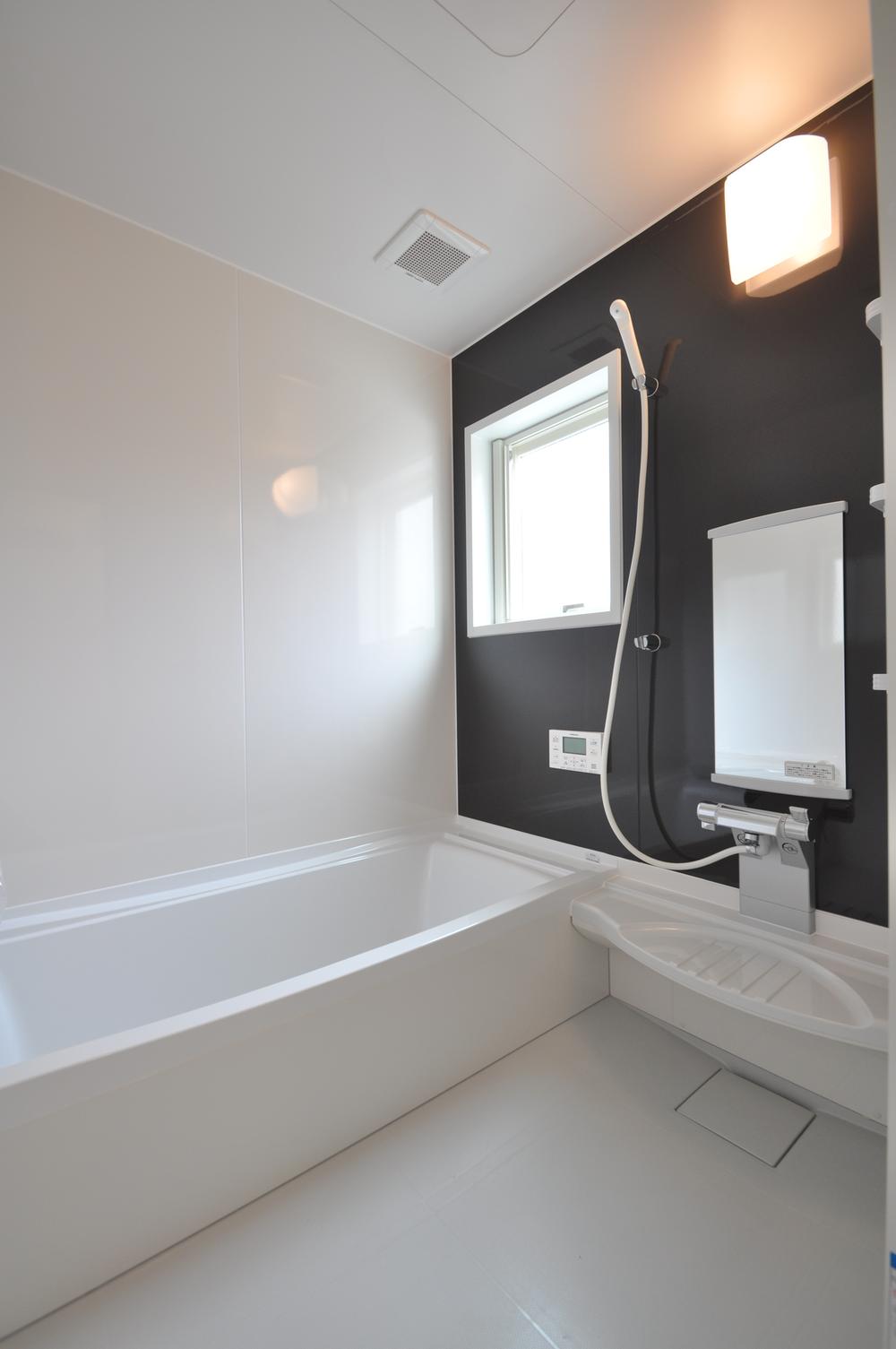 Enamel panel in the bathroom is easy and clean, clean.
浴室のホーローパネルはお手入れ簡単で清潔です。
Kitchenキッチン 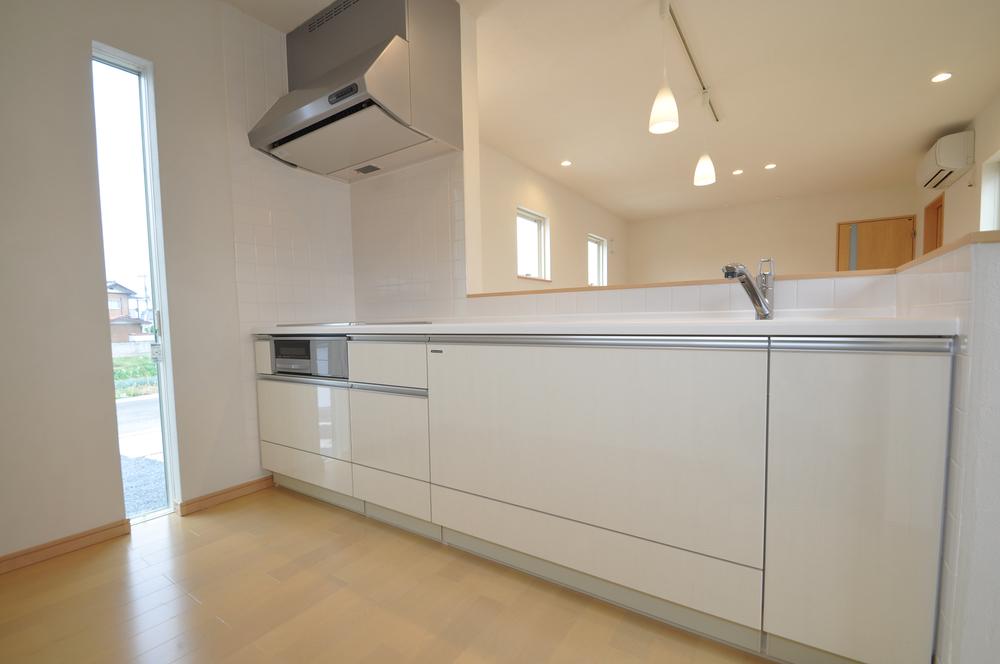 Artificial marble IH of the kitchen on the top plate is simple also day-to-day care.
人造大理石の天板にIHのキッチンは日々のお手入れも簡単です。
Non-living roomリビング以外の居室 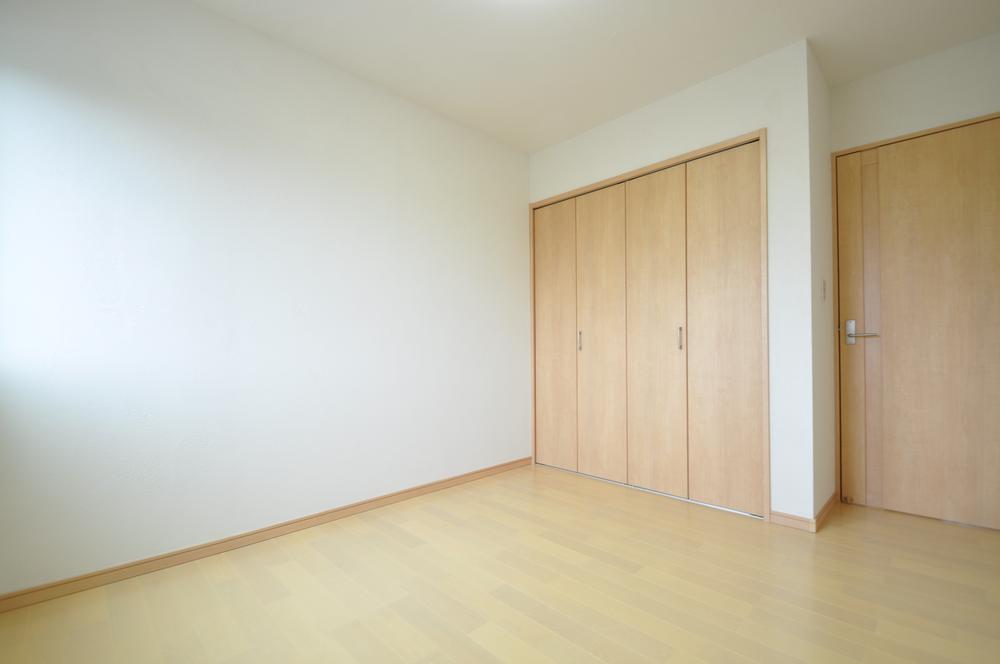 Children's room
子供部屋
Entrance玄関 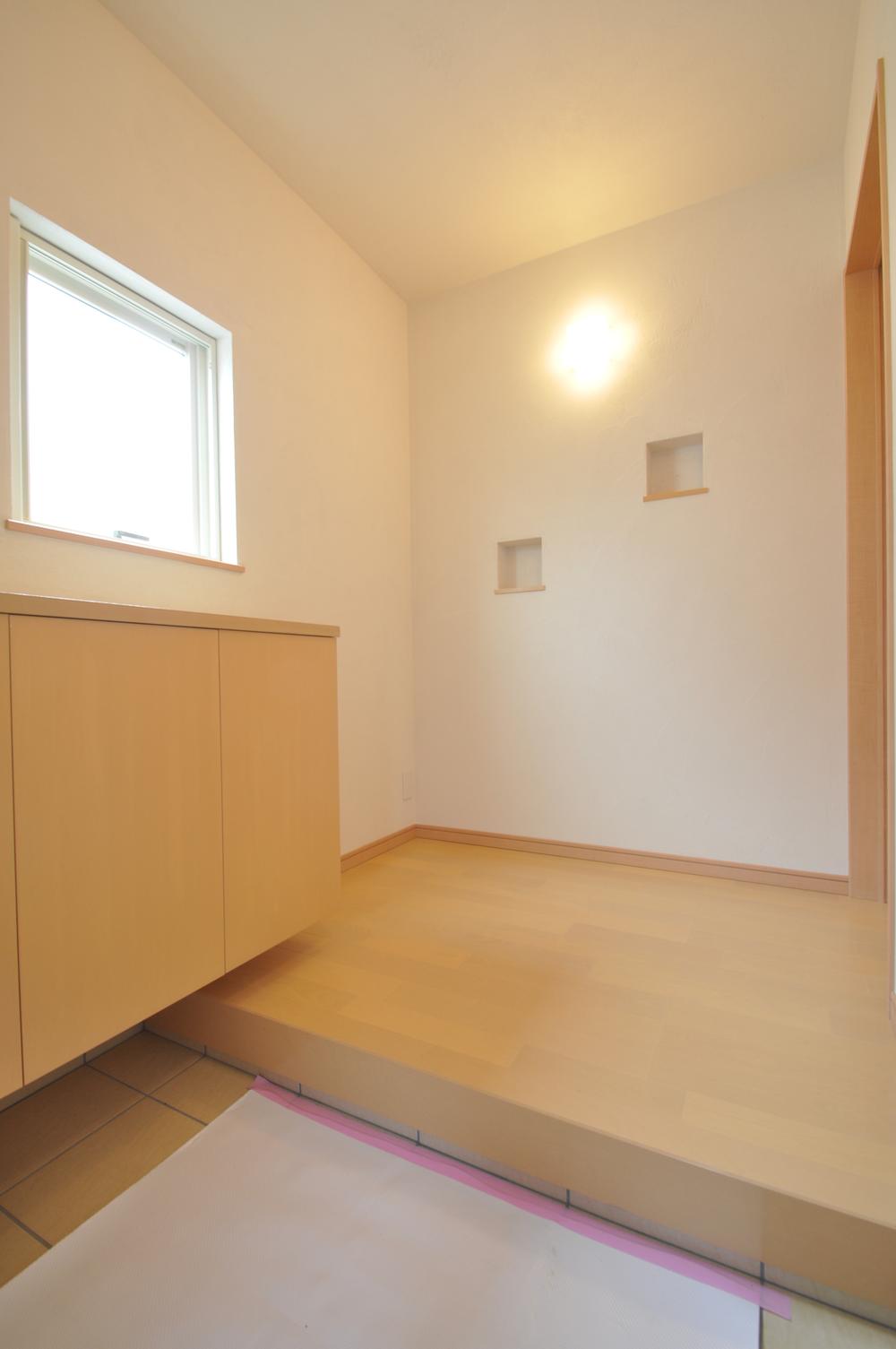 Two niches in the entrance hall, It is also good to put a plant or decorate a thing of the season
玄関ホールには二つのニッチ、季節の物を飾ったり植物を置くのも良いですね
Wash basin, toilet洗面台・洗面所 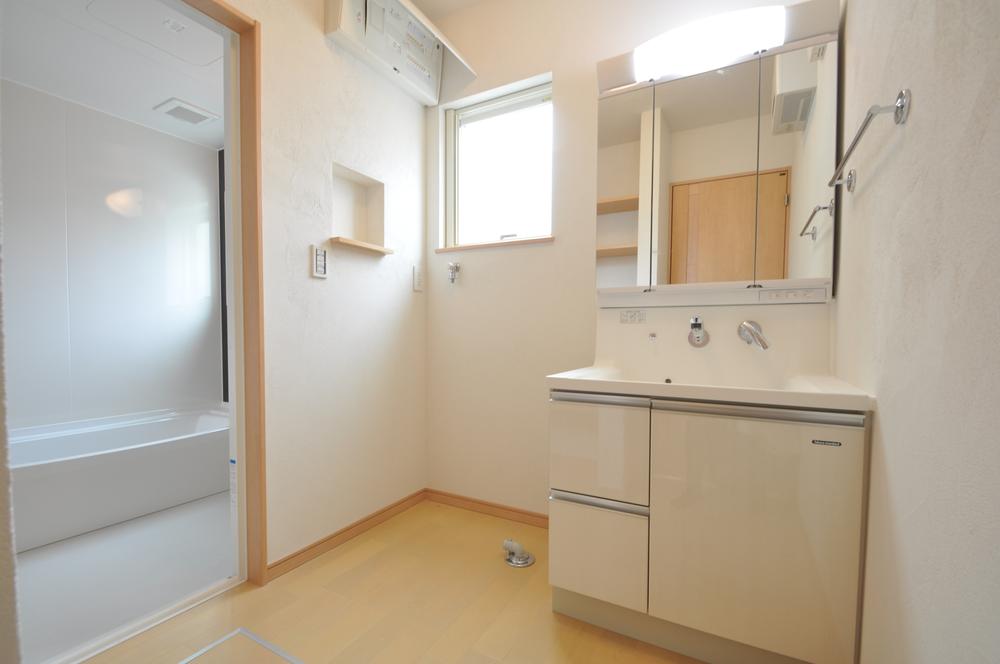 The basin space with a moveable shelf of five stages is convenient can be stored also towels and children's pajamas, etc..
洗面スペースには5段の可動棚がついてタオルや子供のパジャマ等も収納できて便利です。
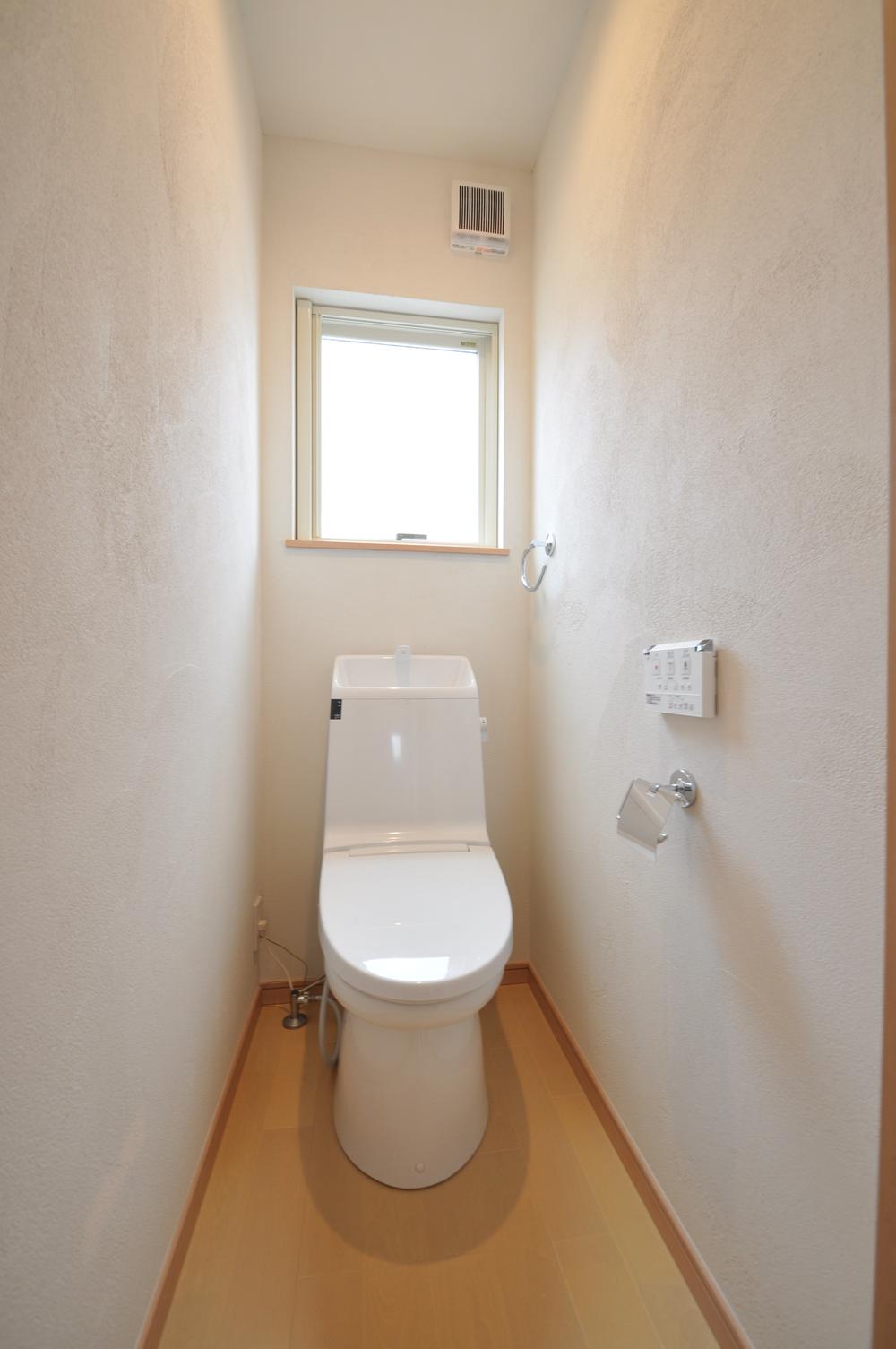 Toilet
トイレ
Local photos, including front road前面道路含む現地写真 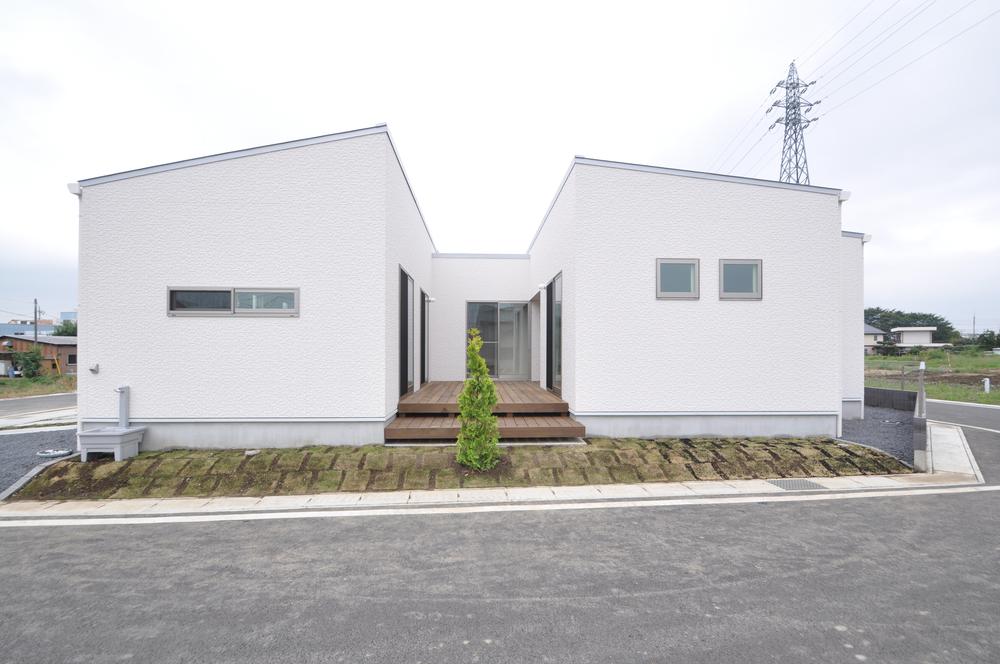 Spacious wood deck in the center of the shape of the floor plan of co
コの字型の間取りの中央には広々としたウッドデッキ
Other introspectionその他内観 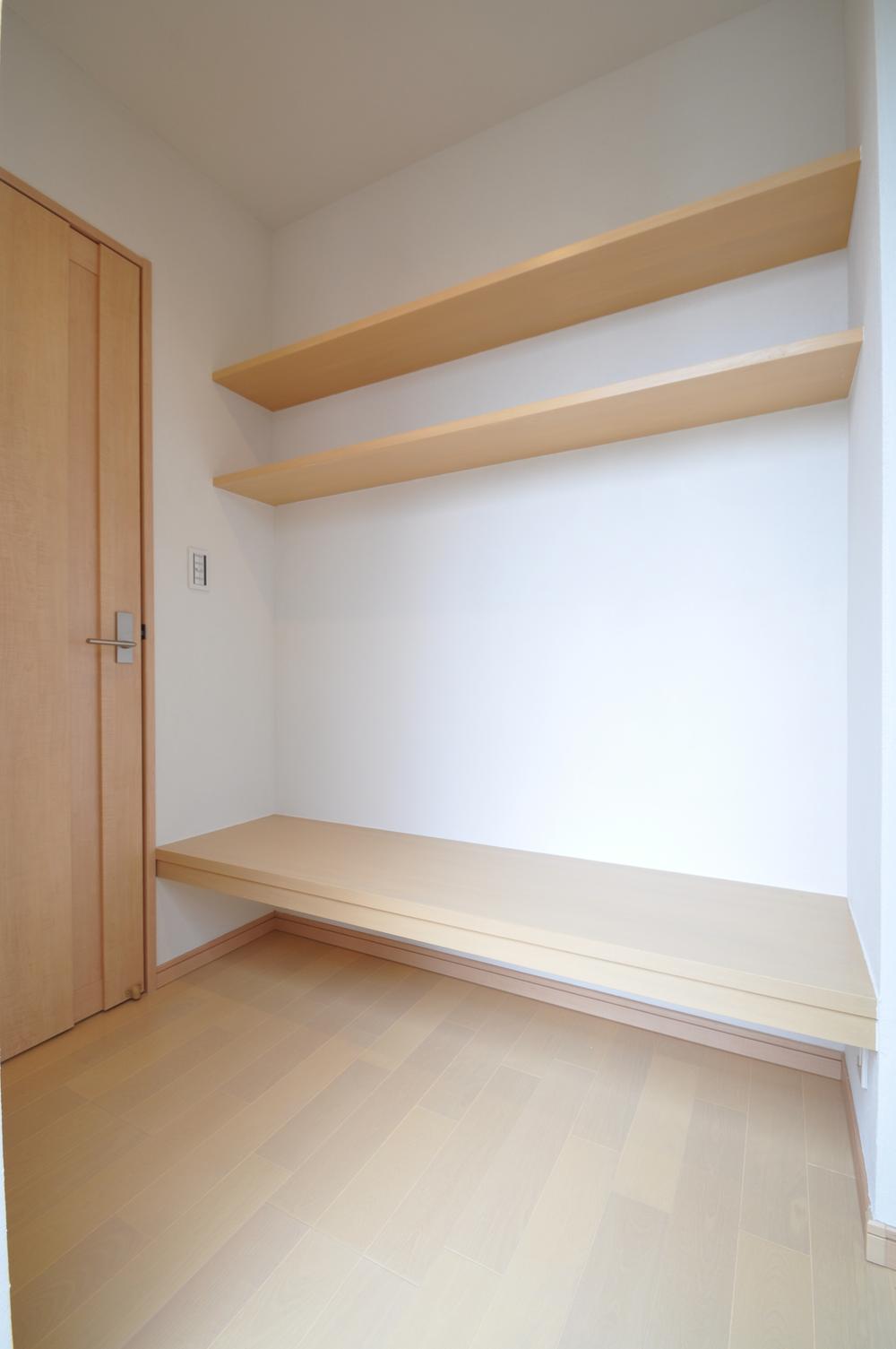 Bench and cabinet at a position from the room overlooking the wood deck. I children will receive an eye even playing outside
室内からウッドデッキを眺められる位置にはベンチと飾り棚。子供が外で遊んでいても目が届きますね
Location
| 













