New Homes » Kanto » Gunma Prefecture » Ota City
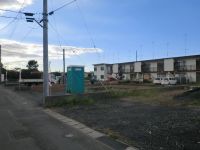 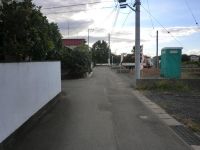
| | Ota, Gunma Prefecture 群馬県太田市 |
| Isesaki Tobu "Hosoya" walk 26 minutes 東武伊勢崎線「細谷」歩26分 |
| Luxury condominiums all four buildings with the aim of more than custom home is born. Dishwasher and bathroom dryer course, Kitchen the same color of the cupboard and lighting equipment, The Low-E double glazing equipped with the standard 注文住宅以上を目指した高級分譲住宅全4棟が誕生します。食洗機や浴室乾燥機はもちろん、キッチン同色のカップボードや照明器具、Low-E複層ガラスを標準で装備しています |
| Measures to conserve energy, Corresponding to the flat-35S, Parking three or more possible, LDK20 tatami mats or more, Land 50 square meters or more, Fiscal year Available, Riverside, Energy-saving water heaters, It is close to the city, Summer resort, Facing south, System kitchen, Bathroom Dryer, Yang per good, All room storage, Flat to the station, Siemens south road, A quiet residential area, Around traffic fewer, Corner lotese-style room, Shaping land, Garden more than 10 square meters, garden, Washbasin with shower, Face-to-face kitchen, Barrier-free, Toilet 2 places, Bathroom 1 tsubo or more, 2-story, 2 or more sides balcony, South balcony, Double-glazing, Zenshitsuminami direction, Otobasu, Warm water washing toilet seat, Nantei, Underfloor Storage, The window in the bathroom, TV monitor interphone, IH cooking heater, Dish washing dryer, Walk-in closet, Ceiling height 省エネルギー対策、フラット35Sに対応、駐車3台以上可、LDK20畳以上、土地50坪以上、年度内入居可、リバーサイド、省エネ給湯器、市街地が近い、避暑地、南向き、システムキッチン、浴室乾燥機、陽当り良好、全居室収納、駅まで平坦、南側道路面す、閑静な住宅地、周辺交通量少なめ、角地、和室、整形地、庭10坪以上、庭、シャワー付洗面台、対面式キッチン、バリアフリー、トイレ2ヶ所、浴室1坪以上、2階建、2面以上バルコニー、南面バルコニー、複層ガラス、全室南向き、オートバス、温水洗浄便座、南庭、床下収納、浴室に窓、TVモニタ付インターホン、IHクッキングヒーター、食器洗乾燥機、ウォークインクロゼット、天井高 |
Features pickup 特徴ピックアップ | | Measures to conserve energy / Corresponding to the flat-35S / Parking three or more possible / LDK20 tatami mats or more / Land 50 square meters or more / Fiscal year Available / Riverside / Energy-saving water heaters / It is close to the city / Summer resort / Facing south / System kitchen / Bathroom Dryer / Yang per good / All room storage / Flat to the station / Siemens south road / A quiet residential area / Around traffic fewer / Corner lot / Japanese-style room / Shaping land / Garden more than 10 square meters / garden / Washbasin with shower / Face-to-face kitchen / Barrier-free / Toilet 2 places / Bathroom 1 tsubo or more / 2-story / 2 or more sides balcony / South balcony / Double-glazing / Zenshitsuminami direction / Otobasu / Warm water washing toilet seat / Nantei / Underfloor Storage / The window in the bathroom / TV monitor interphone / IH cooking heater / Dish washing dryer / Walk-in closet / Or more ceiling height 2.5m / All room 6 tatami mats or more / Water filter / All-electric / Storeroom / All rooms are two-sided lighting / A large gap between the neighboring house / Flat terrain 省エネルギー対策 /フラット35Sに対応 /駐車3台以上可 /LDK20畳以上 /土地50坪以上 /年度内入居可 /リバーサイド /省エネ給湯器 /市街地が近い /避暑地 /南向き /システムキッチン /浴室乾燥機 /陽当り良好 /全居室収納 /駅まで平坦 /南側道路面す /閑静な住宅地 /周辺交通量少なめ /角地 /和室 /整形地 /庭10坪以上 /庭 /シャワー付洗面台 /対面式キッチン /バリアフリー /トイレ2ヶ所 /浴室1坪以上 /2階建 /2面以上バルコニー /南面バルコニー /複層ガラス /全室南向き /オートバス /温水洗浄便座 /南庭 /床下収納 /浴室に窓 /TVモニタ付インターホン /IHクッキングヒーター /食器洗乾燥機 /ウォークインクロゼット /天井高2.5m以上 /全居室6畳以上 /浄水器 /オール電化 /納戸 /全室2面採光 /隣家との間隔が大きい /平坦地 | Event information イベント情報 | | Local sales meetings (Please be sure to ask in advance) schedule / Every Saturday, Sunday and public holidays time / 10:00 ~ In 18:00 the Company, Not only of real estate acquisition costs, You have a silky funding plan until all of the expenses necessary let me presented. At the same we will continue to calculate the budget to be hung on the borrowing amount of money and you live in the mortgage while against the customer's budget. Also I am allowed to widely consult to suggestions of mortgage to suit your. But it was refused once by other companies that want to set the loan and to fewer own money you want to know the flow of the procedure of mortgage you want to know the mortgage of the type and features you do not know the mortgage that suits you, But in addition to there is a car loan, etc. you want to whether the preliminary review mortgage you want to buy because it is like Listing passes, Mortgage tax relief, etc. I want to reduce the loan repayment amount monthly to about the current rent you want to know whether it is possible borrowing, Guidance of proposed and various mortgage unreasonable no financial plan together with your presentation of the property price you want to know the tax cuts applied to new construction, Funds consultation also we will correspond individually. One by one, I think also that it is different also request Different taste. In order to a large shopping that real estate, As you are able to peace of mind to customers who are having anxiety, I think that if your help even a little. 現地販売会(事前に必ずお問い合わせください)日程/毎週土日祝時間/10:00 ~ 18:00当社では、不動産取得の費用だけでなく、必要な全ての諸費用までキメ細やかな資金計画書をご提示させて頂いてます。それとお客様のご予算と照らし合わせながら住宅ローンの借入れ金額やお住まいに掛けれる予算を算出していきます。またお客様にあった住宅ローンのご提案まで幅広くご相談させて頂いています。 自分にあった住宅ローンがわからない 住宅ローンの種類や特徴を知りたい 住宅ローンの手続きの流れを知りたい 自己資金を少なめにしてローンを組みたい 他社で一度断られたが、気に入った物件なので購入したい 住宅ローンが通るかどうか事前審査をしたい 他に車のローン等があるが、借り入れ可能か知りたい 現在の家賃程度に月々のローン返済額を抑えたい 住宅ローン減税等、新築に掛かる減税措置を知りたい 物件価格のご提示とあわせて無理ない資金計画の提案や各種住宅ローンのご案内、資金相談等も個別で対応いたします。一人一人、好みも違えばご要望も様々だと思います。不動産という大きな買物をする上で、不安を抱えているお客様に安心していただける様、少しでもお力添えできればと思っています。 | Price 価格 | | 24.5 million yen ~ 25,500,000 yen 2450万円 ~ 2550万円 | Floor plan 間取り | | 4LDK + 2S (storeroom) 4LDK+2S(納戸) | Units sold 販売戸数 | | 4 units 4戸 | Total units 総戸数 | | 4 units 4戸 | Land area 土地面積 | | 216.07 sq m ~ 217.22 sq m (65.36 tsubo ~ 65.70 tsubo) (Registration) 216.07m2 ~ 217.22m2(65.36坪 ~ 65.70坪)(登記) | Building area 建物面積 | | 121.72 sq m ~ 122.27 sq m (36.82 tsubo ~ 36.98 tsubo) (Registration) 121.72m2 ~ 122.27m2(36.82坪 ~ 36.98坪)(登記) | Completion date 完成時期(築年月) | | January 2014 late schedule 2014年1月下旬予定 | Address 住所 | | Ota City, Gunma Prefecture Iwasegawa cho 478-33 群馬県太田市岩瀬川町478-33 | Traffic 交通 | | Isesaki Tobu "Hosoya" walk 26 minutes
Isesaki Tobu "Ota" walk 50 minutes
Isesaki Tobu "Kizaki" walk 58 minutes 東武伊勢崎線「細谷」歩26分
東武伊勢崎線「太田」歩50分
東武伊勢崎線「木崎」歩58分
| Person in charge 担当者より | | Person in charge of buying and selling business Everyone "in all sincerity," I will help is not looking for residence. As "anything consultation office of real estate.", Purchase, sale, Such as the consultation of the loan, Since it will be allowed to answer with any thing, Please feel free to contact us. 担当者売買営業一同「誠心誠意」お住まい探しのお手伝いさせて頂きます。「不動産の何でも相談所」として、購入、売却、ローンのご相談など、どんな事でもお答えさせて頂きますので、お気軽にお問い合わせください。 | Contact お問い合せ先 | | TEL: 0800-603-9438 [Toll free] mobile phone ・ Also available from PHS
Caller ID is not notified
Please contact the "saw SUUMO (Sumo)"
If it does not lead, If the real estate company TEL:0800-603-9438【通話料無料】携帯電話・PHSからもご利用いただけます
発信者番号は通知されません
「SUUMO(スーモ)を見た」と問い合わせください
つながらない方、不動産会社の方は
| Most price range 最多価格帯 | | 24 million yen (3 units) 2400万円台(3戸) | Expenses 諸費用 | | Other expenses: Wet admission fee 84000 yen その他諸費用:水道加入金84000円 | Building coverage, floor area ratio 建ぺい率・容積率 | | Kenpei rate: 60%, Volume ratio: 200% 建ペい率:60%、容積率:200% | Time residents 入居時期 | | Three months after the contract 契約後3ヶ月 | Land of the right form 土地の権利形態 | | Ownership 所有権 | Structure and method of construction 構造・工法 | | Wooden 2-story (framing method) 木造2階建(軸組工法) | Construction 施工 | | Daiken Techno Co., Ltd. ダイケンテクノ株式会社 | Use district 用途地域 | | Two mid-high 2種中高 | Land category 地目 | | Residential land 宅地 | Overview and notices その他概要・特記事項 | | Contact Person: buying and selling business Everyone, Building confirmation number: No. H25 confirmation architecture group Ota 00236 other 担当者:売買営業一同、建築確認番号:第H25確認建築群太田市00236号他 | Company profile 会社概要 | | <Marketing alliance (mediated)> Minister of Land, Infrastructure and Transport (1) Article 007 903 issue (stock) Okubo real estate office Ota shop Yubinbango373-0818 Ota City, Gunma Prefecture Komaigi-cho, 499 <販売提携(媒介)>国土交通大臣(1)第007903号(株)大久保不動産事務所太田店〒373-0818 群馬県太田市小舞木町499 |
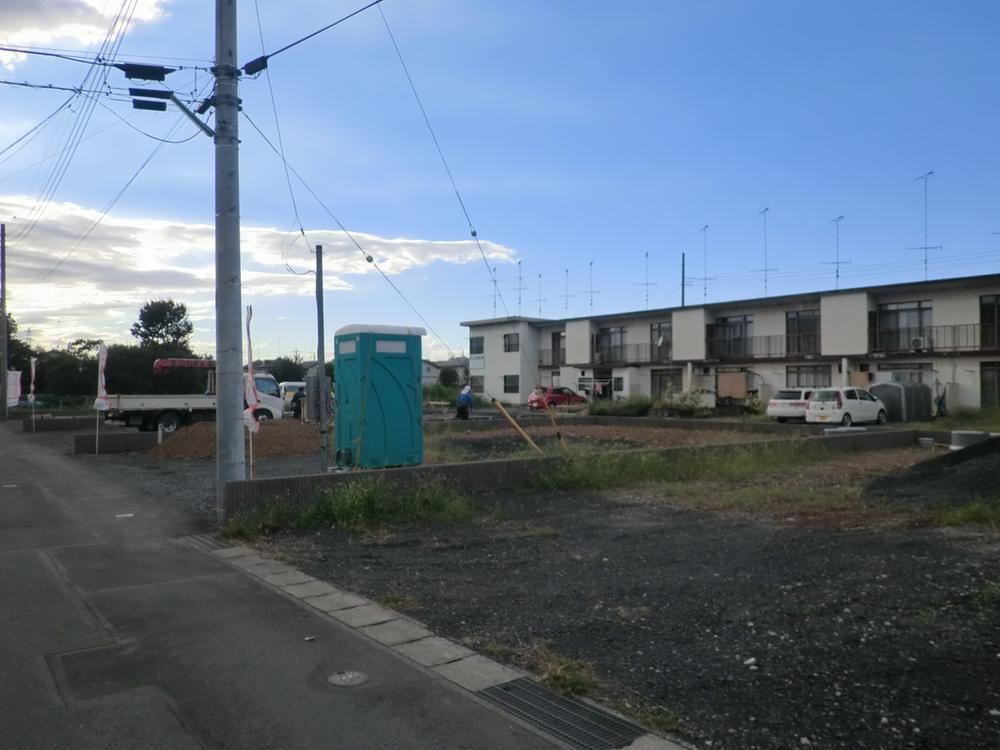 Local appearance photo
現地外観写真
Local photos, including front road前面道路含む現地写真 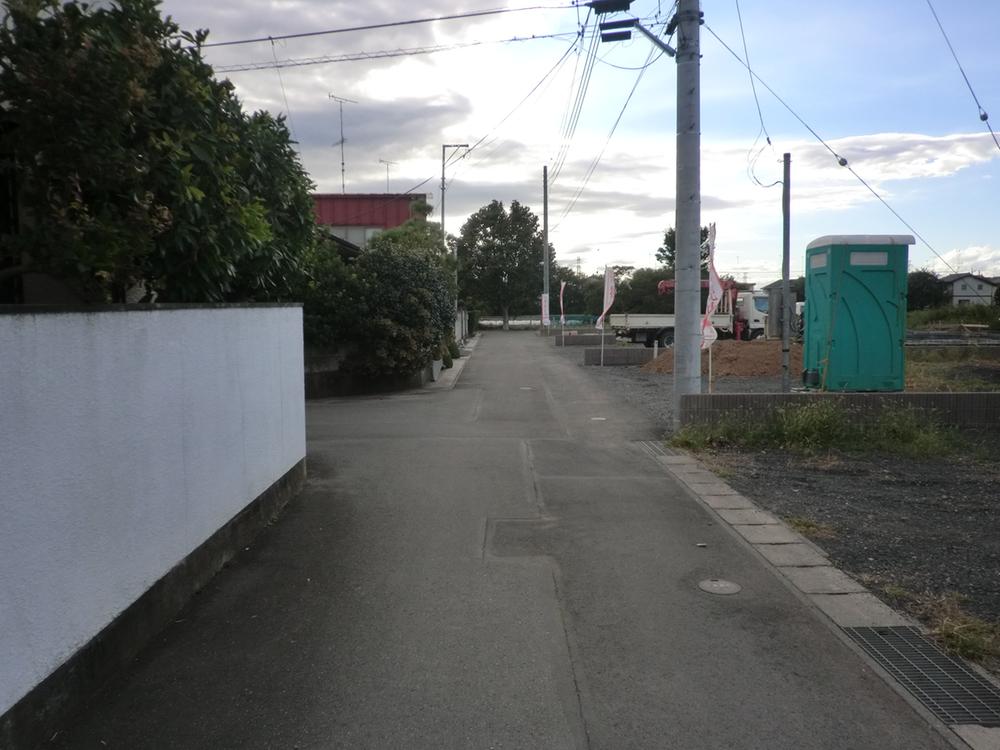 South
南側
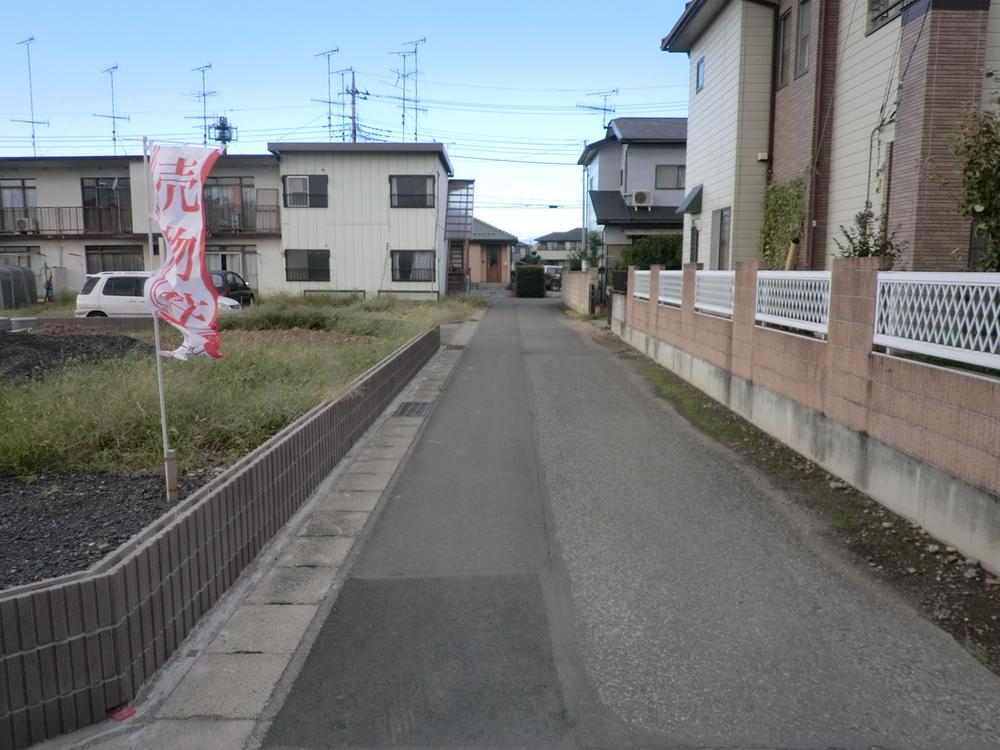 East side
東側
Floor plan間取り図 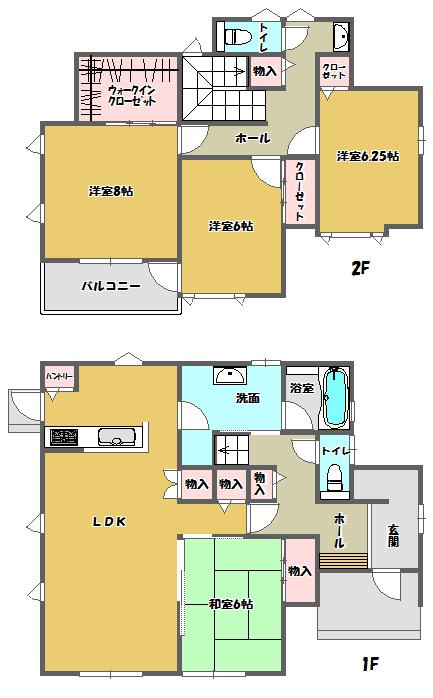 (1), Price 24.5 million yen, 4LDK+2S, Land area 216.63 sq m , Building area 122.27 sq m
(1)、価格2450万円、4LDK+2S、土地面積216.63m2、建物面積122.27m2
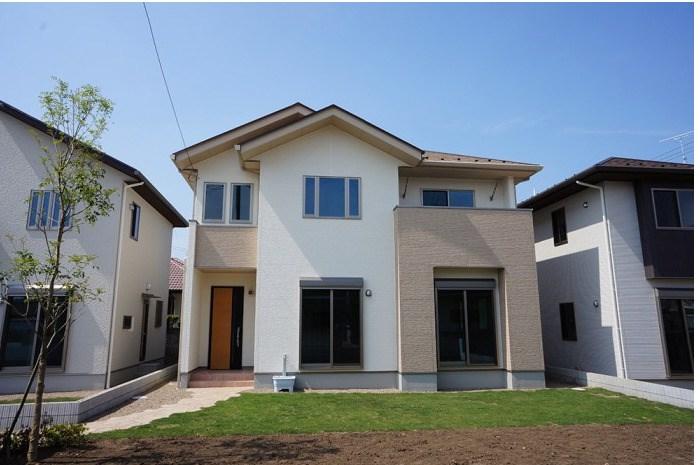 Rendering (appearance)
完成予想図(外観)
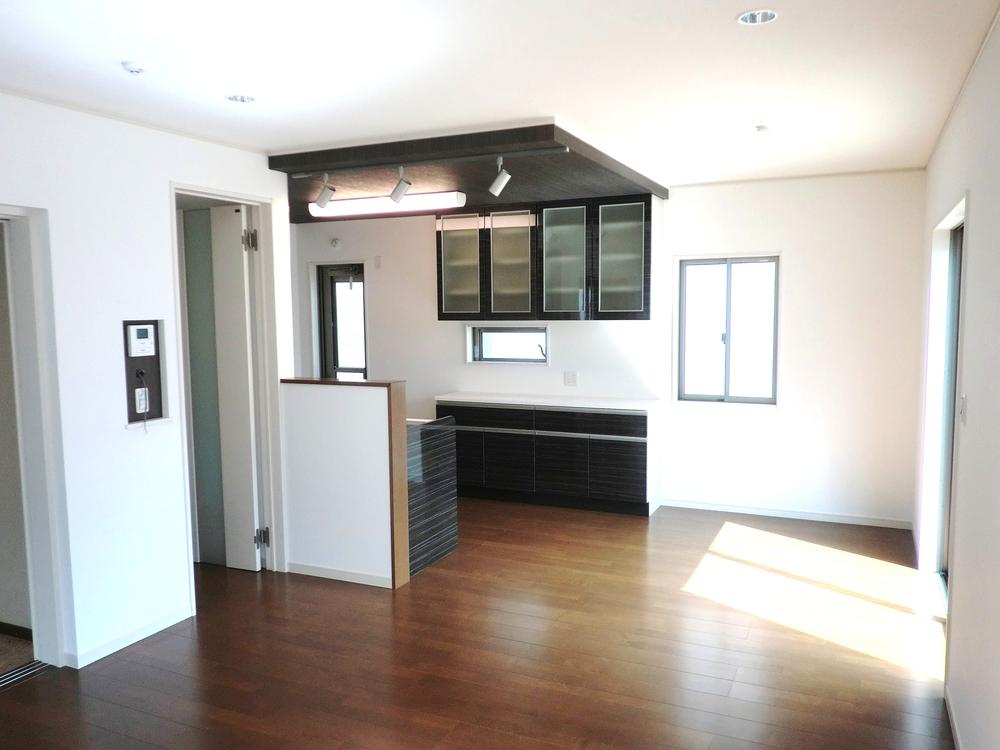 Same specifications photos (living)
同仕様写真(リビング)
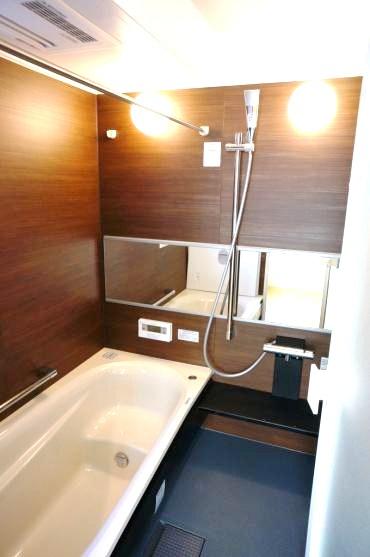 Same specifications photo (bathroom)
同仕様写真(浴室)
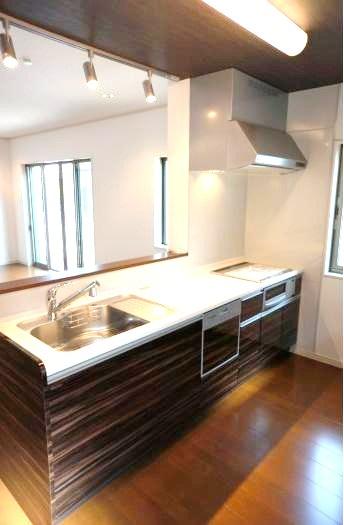 Same specifications photo (kitchen)
同仕様写真(キッチン)
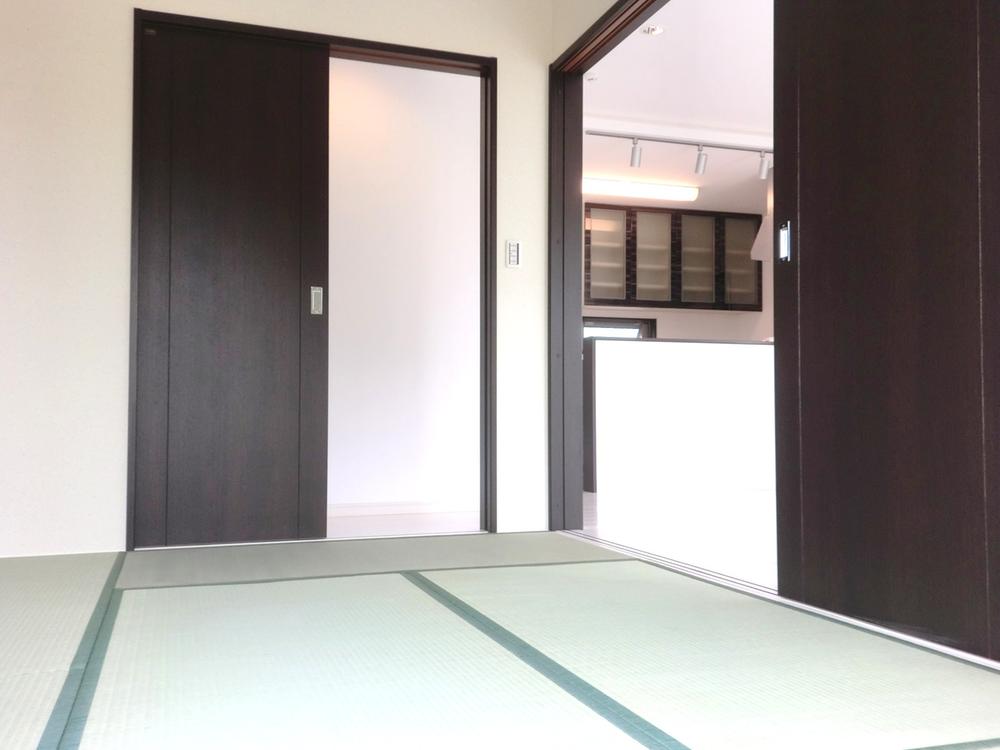 Non-living room
リビング以外の居室
Wash basin, toilet洗面台・洗面所 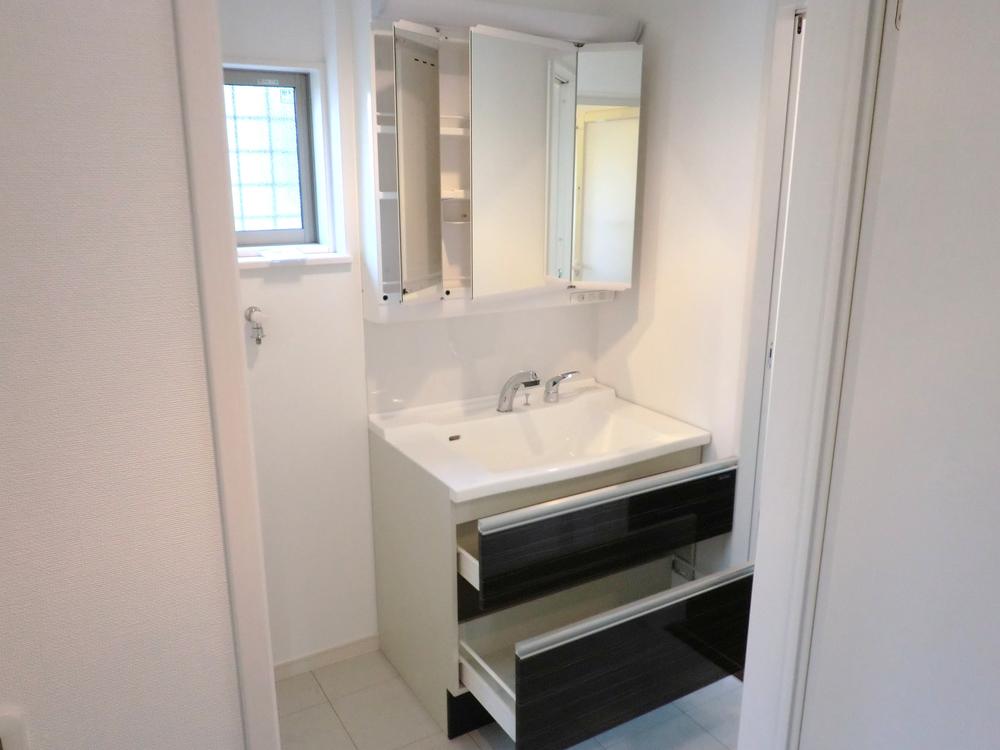 1F washroom
1F洗面所
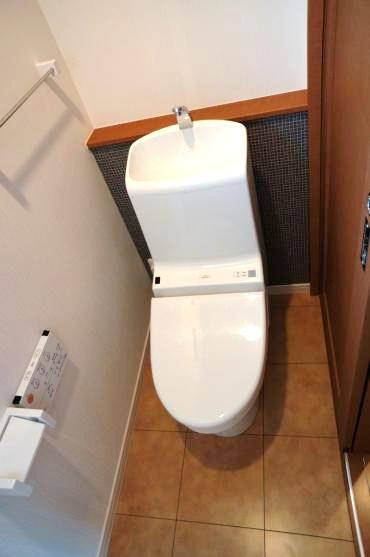 Toilet
トイレ
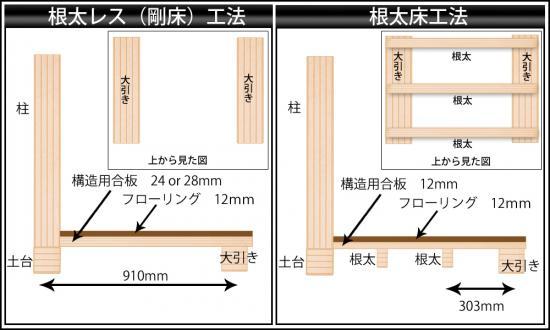 Construction ・ Construction method ・ specification
構造・工法・仕様
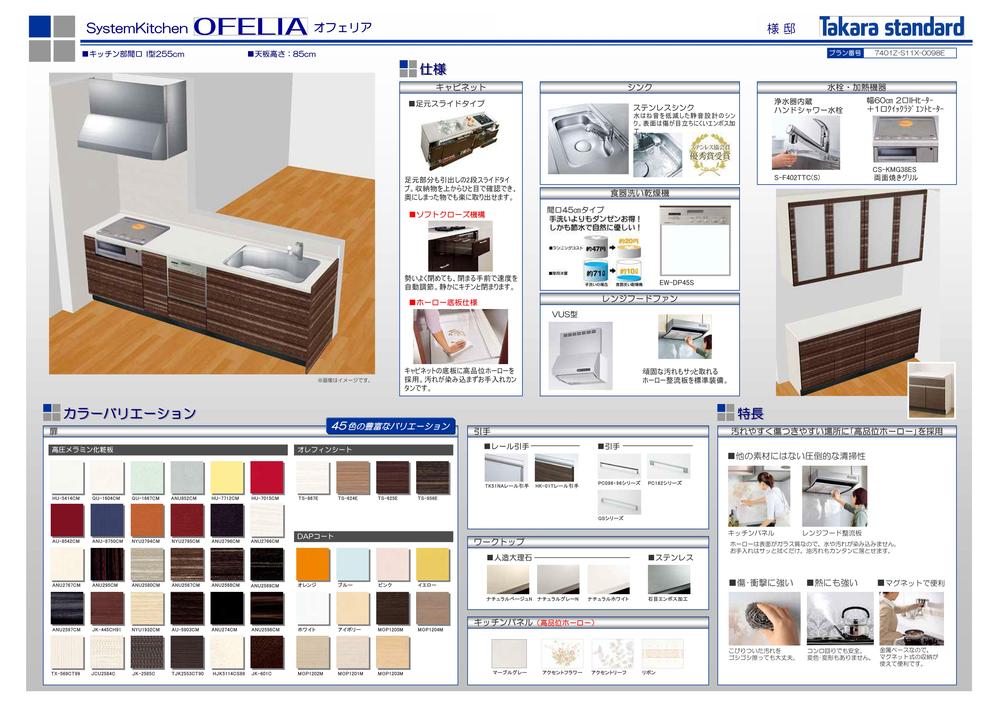 Other Equipment
その他設備
Local photos, including front road前面道路含む現地写真 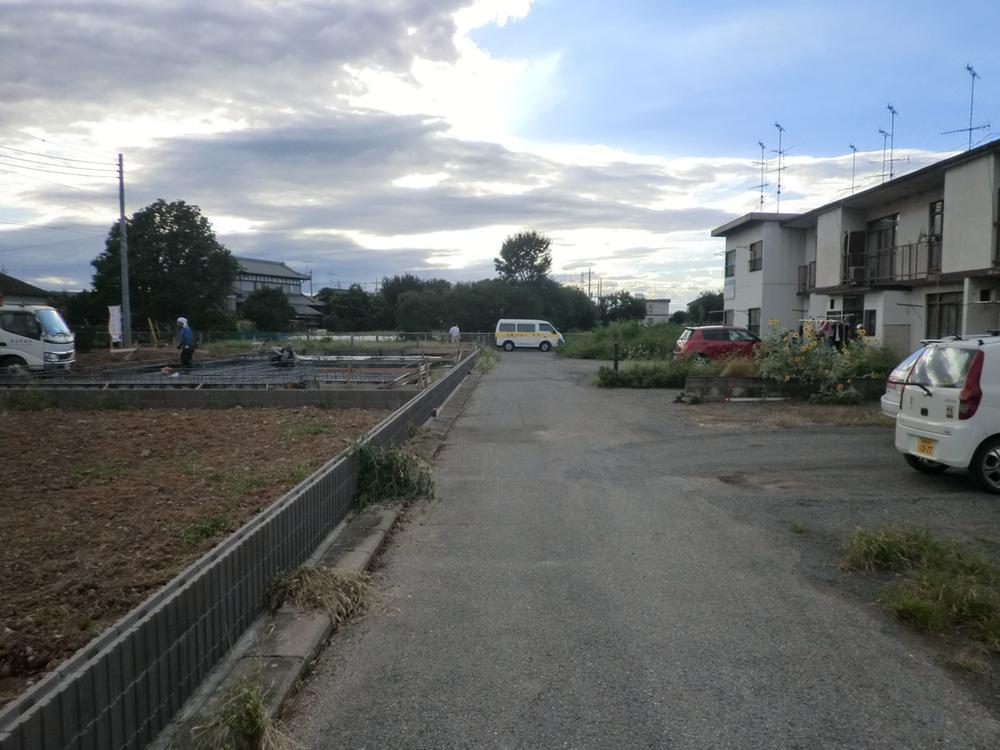 North
北側
Junior high school中学校 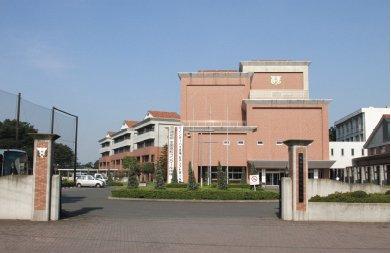 1500m to Ota Municipal Ota junior high school
太田市立太田中学校まで1500m
Same specifications photos (Other introspection)同仕様写真(その他内観) 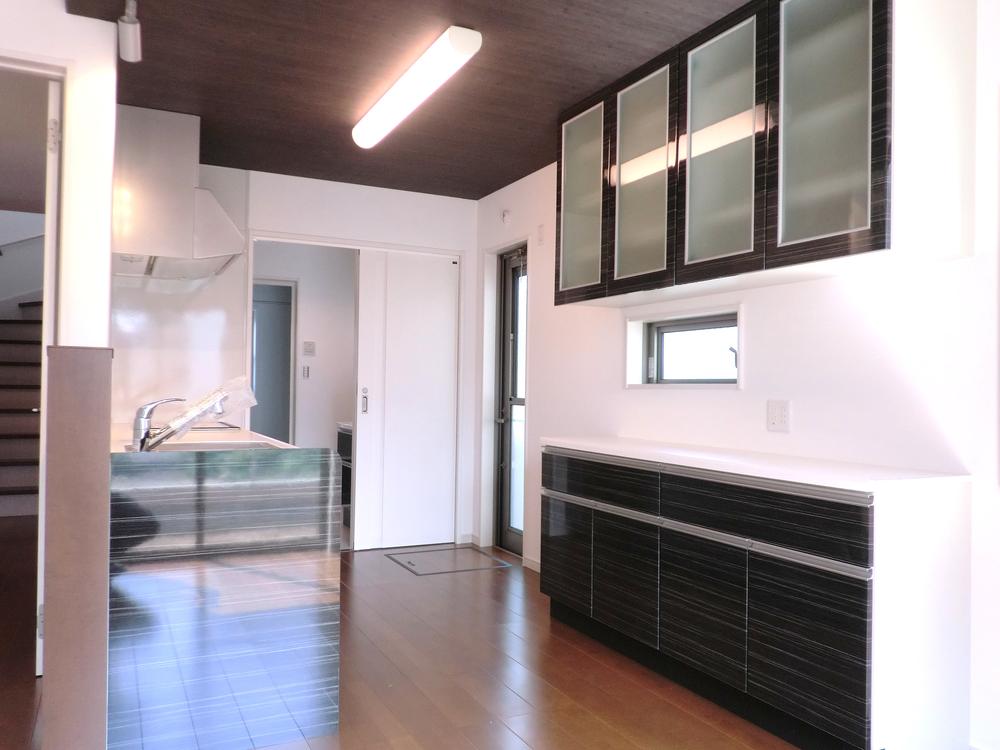 Kitchen the same color cup board
キッチン同色カップボード
The entire compartment Figure全体区画図 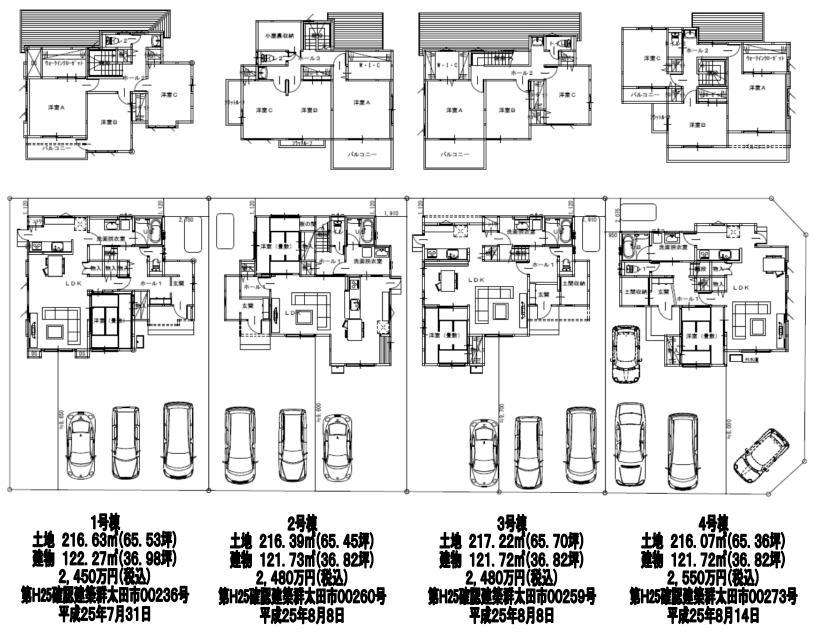 All houses parallel parking 3 units can be more than.
全戸並列駐車3台以上可能です。
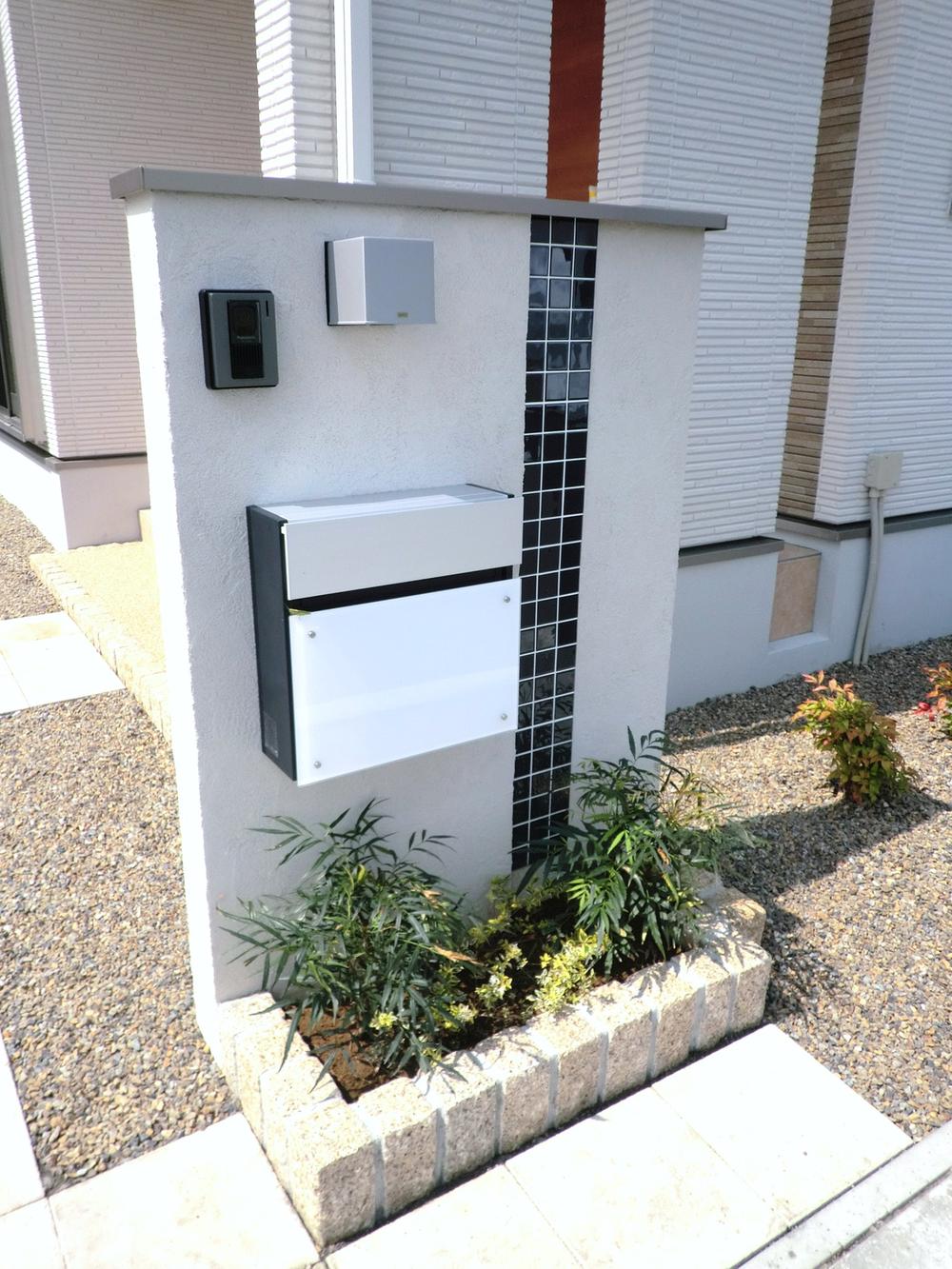 Other
その他
Floor plan間取り図 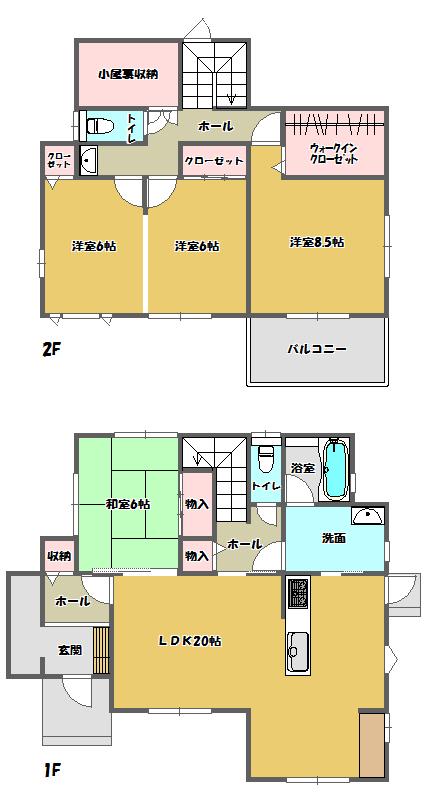 (2), Price 24,800,000 yen, 4LDK+2S, Land area 216.39 sq m , Building area 121.73 sq m
(2)、価格2480万円、4LDK+2S、土地面積216.39m2、建物面積121.73m2
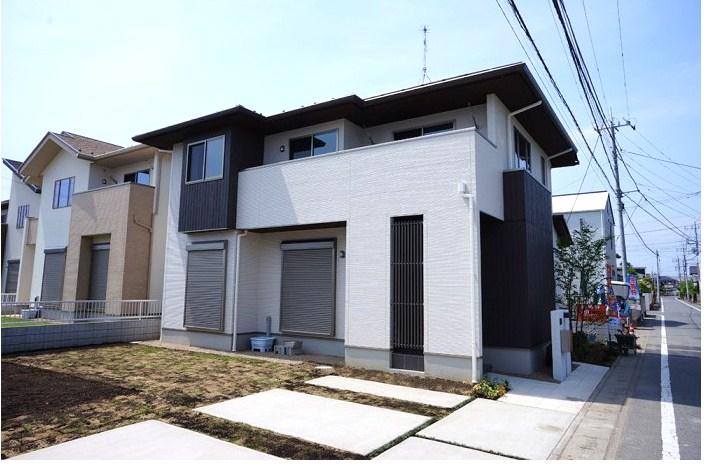 Rendering (appearance)
完成予想図(外観)
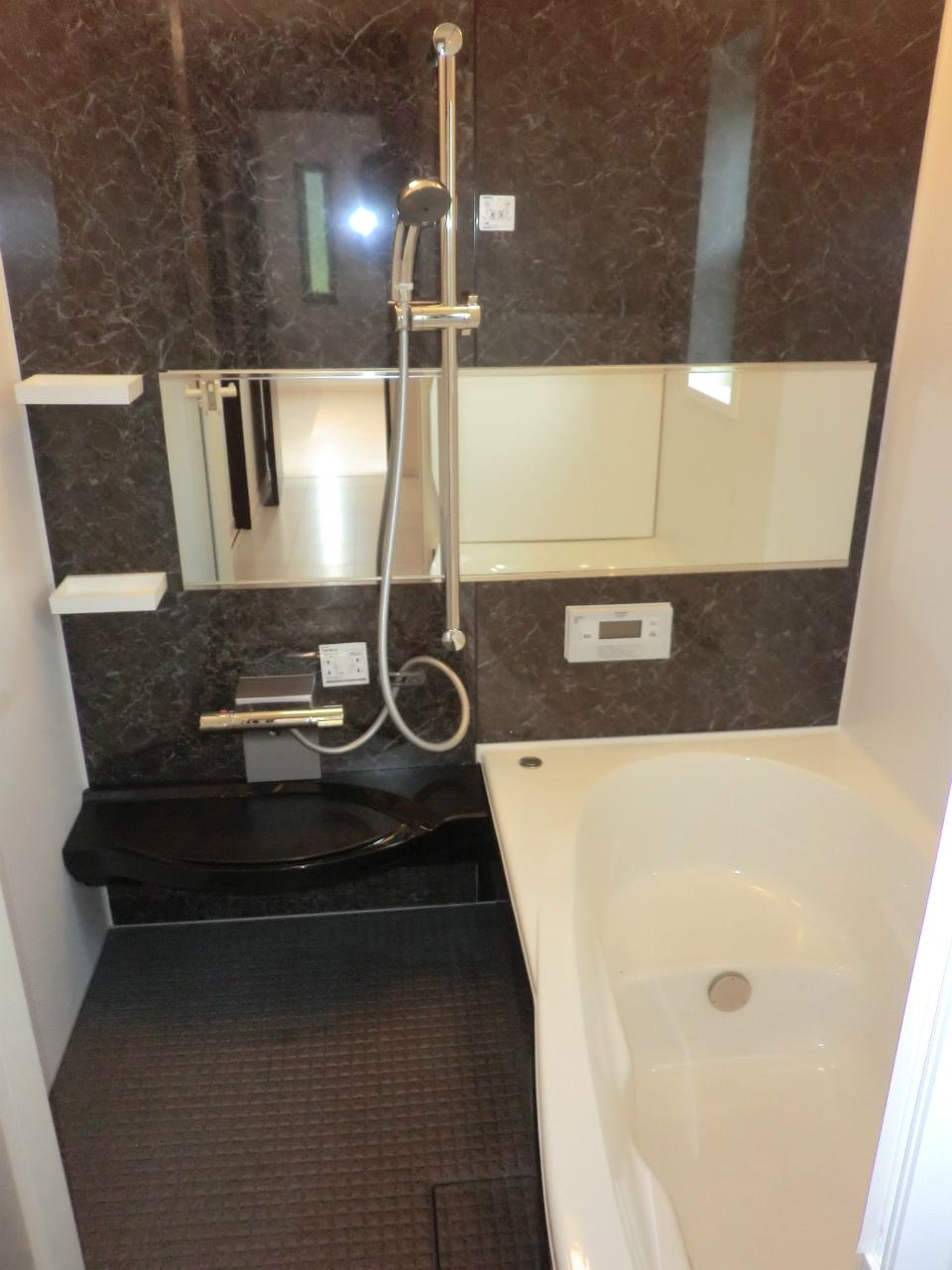 Same specifications photo (bathroom)
同仕様写真(浴室)
Location
|






















