New Homes » Kanto » Gunma Prefecture » Ota City
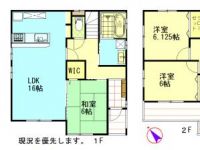 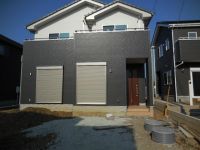
| | Ota, Gunma Prefecture 群馬県太田市 |
| JR Ryomo "mountain before" walk 25 minutes JR両毛線「山前」歩25分 |
| Close to the North Kanto road, R50 is convenient access to! The room has become barrier-free! Moreover, the kitchen has a population of marble sink! Vanity is wide in the three-sided mirror! Equipment is aimed to a notch 北関東道に近く、R50にアクセス便利です!お部屋はバリアフリーになっています!しかもキッチンは人口大理石のシンク!洗面化粧台は三面鏡でワイドです!設備はワンランク上を目指しています |
Features pickup 特徴ピックアップ | | Parking two Allowed / Immediate Available / 2 along the line more accessible / System kitchen / Yang per good / All room storage / LDK15 tatami mats or more / Japanese-style room / Garden more than 10 square meters / garden / Face-to-face kitchen / Barrier-free / Bathroom 1 tsubo or more / 2-story / Southwestward / Dish washing dryer / Walk-in closet 駐車2台可 /即入居可 /2沿線以上利用可 /システムキッチン /陽当り良好 /全居室収納 /LDK15畳以上 /和室 /庭10坪以上 /庭 /対面式キッチン /バリアフリー /浴室1坪以上 /2階建 /南西向き /食器洗乾燥機 /ウォークインクロゼット | Price 価格 | | 18,390,000 yen 1839万円 | Floor plan 間取り | | 4LDK 4LDK | Units sold 販売戸数 | | 1 units 1戸 | Total units 総戸数 | | 21 units 21戸 | Land area 土地面積 | | 150.36 sq m 150.36m2 | Building area 建物面積 | | 130.71 sq m 130.71m2 | Driveway burden-road 私道負担・道路 | | Nothing, South 6m width 無、南6m幅 | Completion date 完成時期(築年月) | | October 2013 2013年10月 | Address 住所 | | Ota City, Gunma Prefecture market town 群馬県太田市市場町 | Traffic 交通 | | JR Ryomo "mountain before" walk 25 minutes
Isesaki Tobu "Noshu Yamabe" walk 35 minutes
Isesaki Tobu "Niragawa" walk 52 minutes JR両毛線「山前」歩25分
東武伊勢崎線「野州山辺」歩35分
東武伊勢崎線「韮川」歩52分
| Contact お問い合せ先 | | (Yes) Realize TEL: 0800-603-8403 [Toll free] mobile phone ・ Also available from PHS
Caller ID is not notified
Please contact the "saw SUUMO (Sumo)"
If it does not lead, If the real estate company (有)リアライズTEL:0800-603-8403【通話料無料】携帯電話・PHSからもご利用いただけます
発信者番号は通知されません
「SUUMO(スーモ)を見た」と問い合わせください
つながらない方、不動産会社の方は
| Building coverage, floor area ratio 建ぺい率・容積率 | | 60% ・ 200% 60%・200% | Time residents 入居時期 | | Immediate available 即入居可 | Land of the right form 土地の権利形態 | | Ownership 所有権 | Structure and method of construction 構造・工法 | | Wooden 2-story 木造2階建 | Construction 施工 | | (Ltd.) Ida design (株)アイダ設計 | Use district 用途地域 | | One dwelling 1種住居 | Overview and notices その他概要・特記事項 | | Facilities: Public Water Supply, Individual septic tank, Individual LPG, Building confirmation number: No. H25SHC108759, Parking: car space 設備:公営水道、個別浄化槽、個別LPG、建築確認番号:第H25SHC108759号、駐車場:カースペース | Company profile 会社概要 | | <Mediation> Gunma Prefecture Governor (1) No. 006662 (the company), Gunma Prefecture Building Lots and Buildings Transaction Business Association (Corporation) metropolitan area real estate Fair Trade Council member (with) Realize Yubinbango373-0816 Ota City, Gunma Prefecture Higashiyajima cho 1260-1 <仲介>群馬県知事(1)第006662号(社)群馬県宅地建物取引業協会会員 (公社)首都圏不動産公正取引協議会加盟(有)リアライズ〒373-0816 群馬県太田市東矢島町1260-1 |
Floor plan間取り図 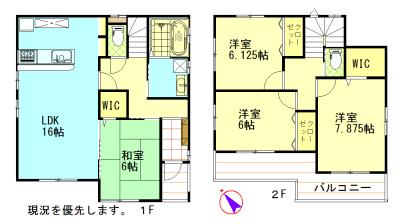 18,390,000 yen, 4LDK, Land area 150.36 sq m , Building area 130.71 sq m
1839万円、4LDK、土地面積150.36m2、建物面積130.71m2
Local appearance photo現地外観写真 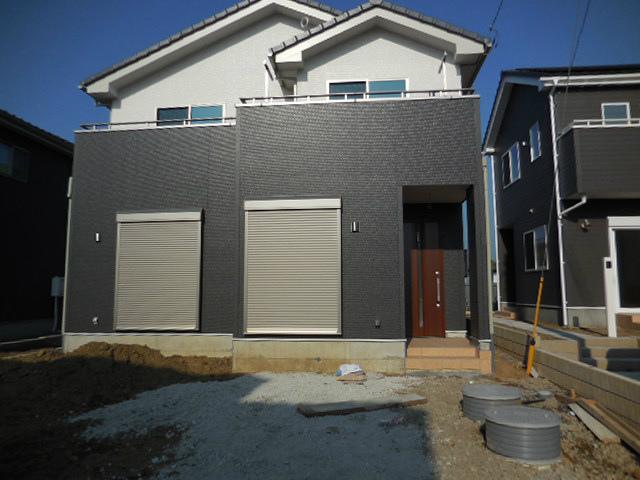 Local (11 May 2013) Shooting
現地(2013年11月)撮影
Kitchenキッチン 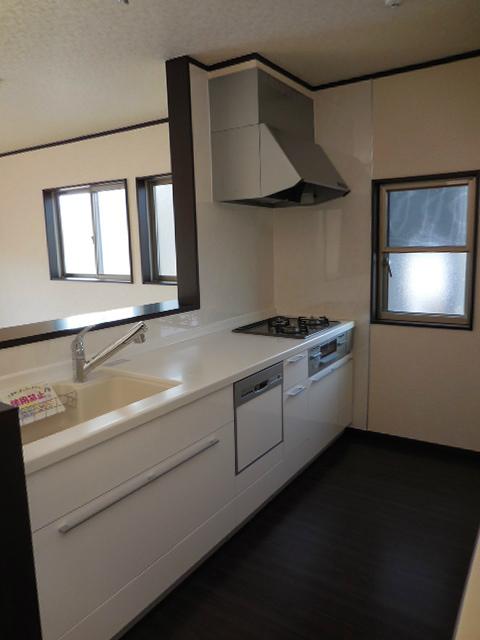 Indoor (11 May 2013) Shooting
室内(2013年11月)撮影
Livingリビング 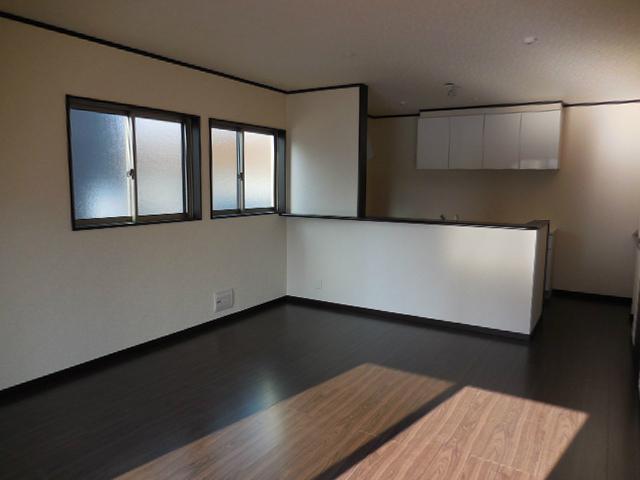 Indoor (11 May 2013) Shooting
室内(2013年11月)撮影
Bathroom浴室 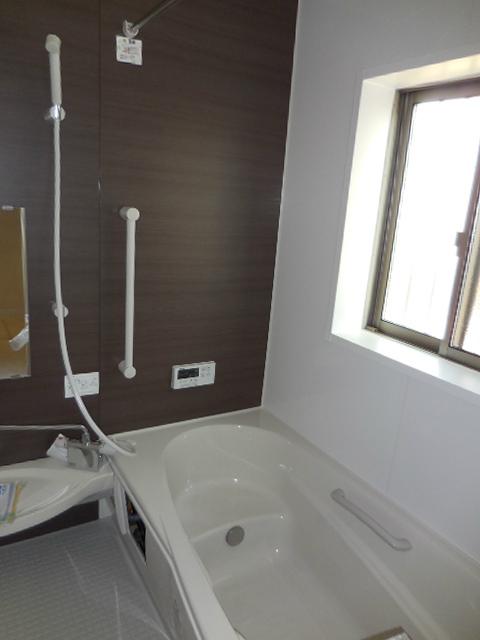 Indoor (11 May 2013) Shooting
室内(2013年11月)撮影
Wash basin, toilet洗面台・洗面所 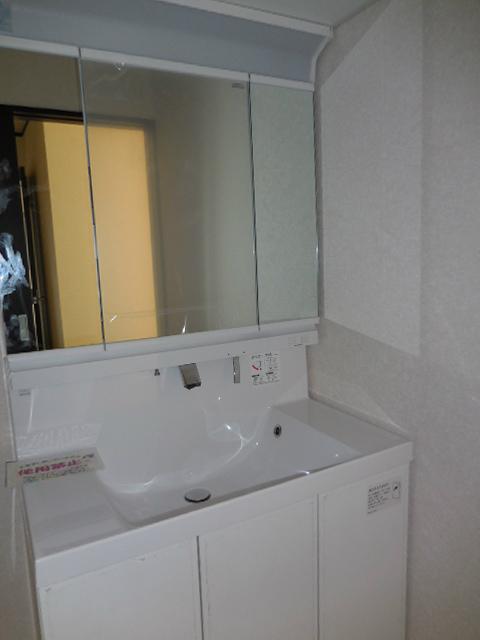 Indoor (11 May 2013) Shooting
室内(2013年11月)撮影
Toiletトイレ 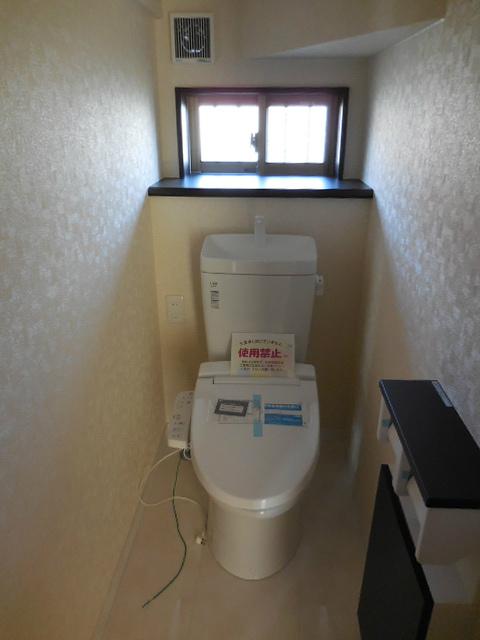 Indoor (11 May 2013) Shooting
室内(2013年11月)撮影
Non-living roomリビング以外の居室 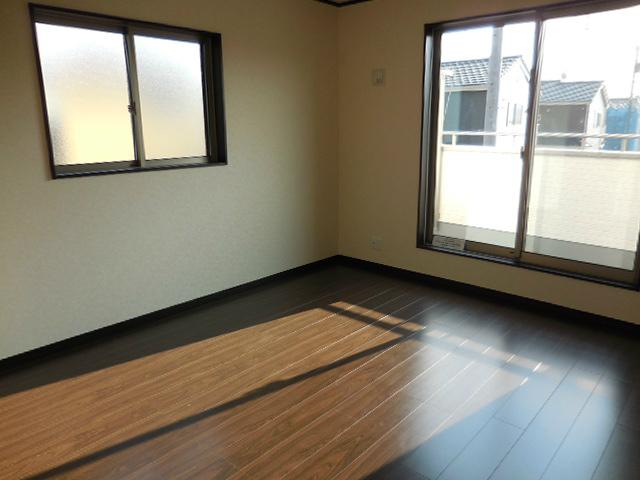 Indoor (11 May 2013) Shooting
室内(2013年11月)撮影
Receipt収納 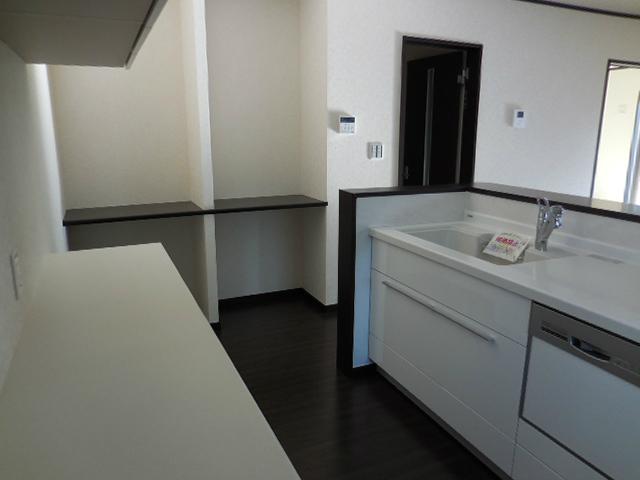 Indoor (11 May 2013) Shooting
室内(2013年11月)撮影
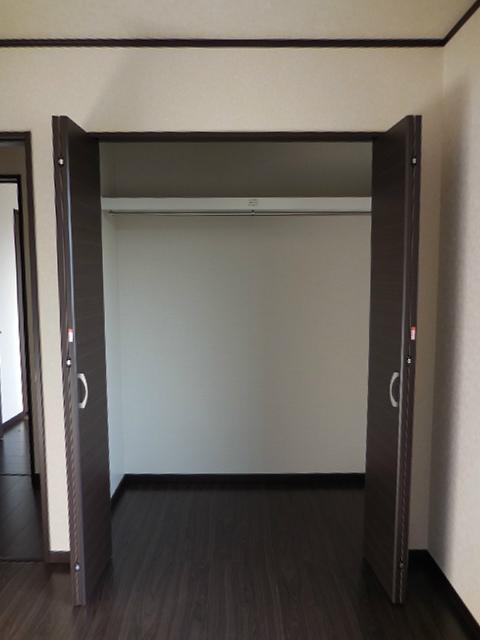 Indoor (11 May 2013) Shooting
室内(2013年11月)撮影
Balconyバルコニー 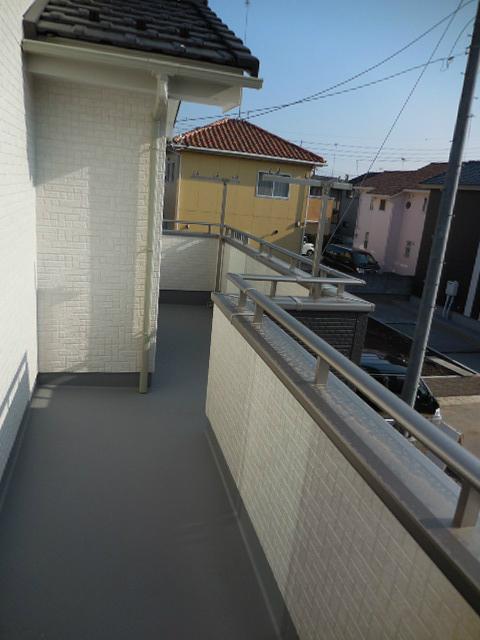 Local (11 May 2013) Shooting
現地(2013年11月)撮影
Livingリビング 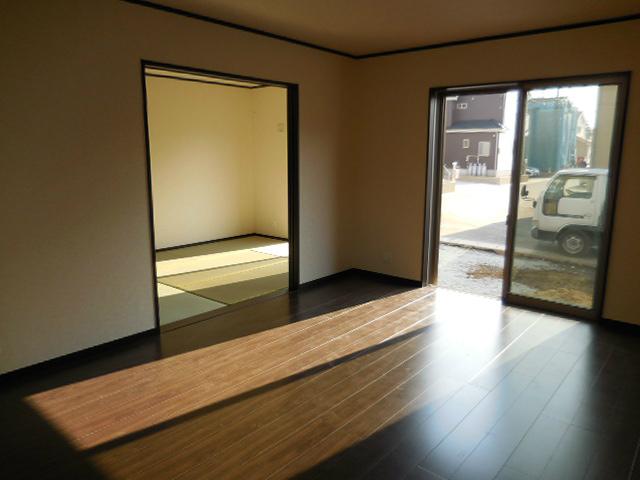 Indoor (11 May 2013) Shooting
室内(2013年11月)撮影
Location
|













