New Homes » Kanto » Gunma Prefecture » Ota City
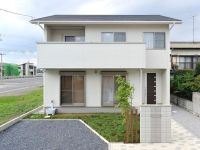 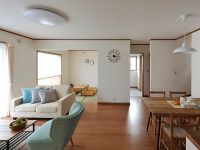
| | Ota, Gunma Prefecture 群馬県太田市 |
| Koizumisen Tobu "Nishi Koizumi" walk 46 minutes 東武小泉線「西小泉」歩46分 |
| Will be sold the showroom V (^^) V Furniture that was exhibited at the time of the showroom ・ Air conditioning ・ Offer with lighting! ! ショールームを販売致しますV(^^)V ショールームの時に展示した家具・エアコン・照明付きでご提供!! |
| It is newly built residential properties sale of high-performance water purifier, etc. showroom specification (^ ^) Bruno you will be selling a good house at this price in the kindness of Ota City local adhesion builder like (^ 0 ^) are also springing up images of life, Enjoy will continue to events that can do because your family like you think my home, please lay all means (^ ^) Bruno ☆ Also mortgage consultation is also being held at the same time! ! For more details, please see the event information of the following. ※ Your plan is do not fit your family like is sorry to trouble you, but I will support you at any time if it is possible to make an appointment in advance v (^ 0 ^) v ☆ ☆ CocoLandscape staff, We will wholeheartedly allowed to correspond to dream realization of your family V (^^) V ☆ ☆ 高性能浄水器等ショールーム仕様の新築住宅物件販売開始です(^^)ノ太田市地元密着ビルダー様のご厚意で良い住宅をこの価格で販売させて頂きます(^0^)生活のイメージも湧き、楽しんで頂けるイベントにしていきますのでマイホームをお考えのご家族様は是非お寄りください(^^)ノ ☆また住宅ローン相談会も同時開催中です!!詳しくは下記のイベント情報をご覧になって下さい。 ※ご予定が合わないご家族様はお手数ですが事前にアポイントを取って頂ければいつでもご対応いたしますv(^0^)v☆☆CocoLandscapeスタッフ一同、ご家族の夢実現に心を込めてご対応させて頂きますV(^^)V☆☆ |
Features pickup 特徴ピックアップ | | Corresponding to the flat-35S / Pre-ground survey / Vibration Control ・ Seismic isolation ・ Earthquake resistant / Parking three or more possible / Immediate Available / 2 along the line more accessible / Land 50 square meters or more / LDK18 tatami mats or more / Energy-saving water heaters / Super close / It is close to the city / Facing south / System kitchen / Bathroom Dryer / Yang per good / All room storage / Flat to the station / A quiet residential area / Around traffic fewer / Japanese-style room / Shaping land / Garden more than 10 square meters / Washbasin with shower / Face-to-face kitchen / Wide balcony / Barrier-free / Toilet 2 places / Bathroom 1 tsubo or more / 2-story / South balcony / Double-glazing / Zenshitsuminami direction / Warm water washing toilet seat / Nantei / Underfloor Storage / The window in the bathroom / TV monitor interphone / High-function toilet / Urban neighborhood / Ventilation good / All living room flooring / Or more ceiling height 2.5m / Water filter / Living stairs / All rooms are two-sided lighting / BS ・ CS ・ CATV / Development subdivision in / Readjustment land within フラット35Sに対応 /地盤調査済 /制震・免震・耐震 /駐車3台以上可 /即入居可 /2沿線以上利用可 /土地50坪以上 /LDK18畳以上 /省エネ給湯器 /スーパーが近い /市街地が近い /南向き /システムキッチン /浴室乾燥機 /陽当り良好 /全居室収納 /駅まで平坦 /閑静な住宅地 /周辺交通量少なめ /和室 /整形地 /庭10坪以上 /シャワー付洗面台 /対面式キッチン /ワイドバルコニー /バリアフリー /トイレ2ヶ所 /浴室1坪以上 /2階建 /南面バルコニー /複層ガラス /全室南向き /温水洗浄便座 /南庭 /床下収納 /浴室に窓 /TVモニタ付インターホン /高機能トイレ /都市近郊 /通風良好 /全居室フローリング /天井高2.5m以上 /浄水器 /リビング階段 /全室2面採光 /BS・CS・CATV /開発分譲地内 /区画整理地内 | Event information イベント情報 | | Open House (Please be sure to ask in advance) schedule / During the public time / 10:00 ~ Through 18:00 New tours, Of course, your description of the product, We will let the anxiety and questions from your family in my home study, Coco.Landscape will total support to be a dream realized one by one with all your heart I will support V (^ 0 ^) V best as possible conditions! ! ※ Recently, many from families like the mortgage content and anxiety, etc., Consultation has been increasing. △ Coco.Landscape it will be your response to the experienced staff who is the motto the sincere polite. It is considered in an accurate and long period of time, Capital loss will create a less overall financial planning. Taking into account the family situation, Anxiety element (other borrowing ・ Previous to the application rejected ・ Solutions to ensure, etc.) such as furniture moving expenses and suggestions, Will you, please rest assured to support all of the mortgage. Overall total cost at 35-year repayment by financial planning 300 ~ There are also end up 400 Manson. (Bank another feature ・ Guarantee fee adjustment ・ Payment plan ・ 35-year plan ・ Self-financing and bonus ¥ 0 plan, etc.) Coco.Landscape is I would like you to consider my home in the planning force was the best match for your family! ! ※ ※ ※ Busy people must-see! ! ※ ※ ※ Family of pre-appointment booking is also support us at the same time visit & financial planning. ※ ※ ※ Coco.Landscape Benefits! ! ※ ※ ※ Mortgage we do not change your support for free up to a provisional application examination (^^) オープンハウス(事前に必ずお問い合わせください)日程/公開中時間/10:00 ~ 18:00新築見学会を通じて、商品のご説明はもちろん、マイホーム検討中のご家族から不安や不明な点を聞かせて頂き、1つ1つ心を込めてご対応させて頂きますV(^0^)V出来る限りベストな条件で夢実現となるようCoco.Landscapeがトータルサポートします!!※最近では多くのご家族様から住宅ローンの内容や不安等、ご相談が増えてきました。△Coco.Landscapeは経験豊富なスタッフ達が誠実丁寧をモットーにご対応致しております。正確かつ長い期間で考えても、資金ロスが少ない総体資金計画を作成致します。ご家族状況を考慮し、不安要素(他の借入・以前に申込否決・家具引っ越し費用等の確保等)の解決方法をご提案し、住宅ローンの全てをサポートさせて頂きますのでご安心下さい。資金計画によって35年返済で総体トータルコストが300 ~ 400万損してしまう事もあります。(銀行別の特徴・保証料の調整・支払い計画・35年計画・自己資金&ボーナス¥0計画等)Coco.Landscapeはご家族にベストマッチした計画力でマイホームをご検討頂きたいのです!!※※※忙しい方必見!!※※※事前にアポイント予約のご家族は見学&資金計画も同時にご対応します。※※※Coco.Landscape特典!!※※※住宅ローン仮申込審査まで無料でのご対応を変わらず行っております(^^) | Price 価格 | | 27.5 million yen 2750万円 | Floor plan 間取り | | 4LDK + S (storeroom) 4LDK+S(納戸) | Units sold 販売戸数 | | 1 units 1戸 | Total units 総戸数 | | 1 units 1戸 | Land area 土地面積 | | 230.15 sq m (measured) 230.15m2(実測) | Building area 建物面積 | | 100.19 sq m (measured) 100.19m2(実測) | Driveway burden-road 私道負担・道路 | | Nothing 無 | Completion date 完成時期(築年月) | | May 2013 2013年5月 | Address 住所 | | Ota City, Gunma Prefecture Minamiyajima cho 群馬県太田市南矢島町 | Traffic 交通 | | Koizumisen Tobu "Nishi Koizumi" walk 46 minutes
Koizumisen Tobu "Ryumai" walk 50 minutes
Isesaki Tobu "Ota" walk 45 minutes 東武小泉線「西小泉」歩46分
東武小泉線「竜舞」歩50分
東武伊勢崎線「太田」歩45分
| Person in charge 担当者より | | [Regarding this property.] Coco.Landscape is v (^^) v Real estate is a big shopping! ! The help of a dream realized by a cordial correspondence (^ 0 ^) Bruno tax ・ Mortgage, etc., Please feel free to contact us. Just property tours are welcome (^ ^) Bruno 【この物件について】Coco.Landscapeですv(^^)v 不動産は大きな買い物です!!心のこもった対応で夢実現のお手伝いを(^0^)ノ 税金・住宅ローン等々、お気軽にご相談下さい。 物件見学だけでも大歓迎です(^^)ノ | Contact お問い合せ先 | | TEL: 0276-45-8111 Please inquire as "saw SUUMO (Sumo)" TEL:0276-45-8111「SUUMO(スーモ)を見た」と問い合わせください | Building coverage, floor area ratio 建ぺい率・容積率 | | 60% ・ 200% 60%・200% | Time residents 入居時期 | | Immediate available 即入居可 | Land of the right form 土地の権利形態 | | Ownership 所有権 | Structure and method of construction 構造・工法 | | Wooden 2-story (framing method) 木造2階建(軸組工法) | Use district 用途地域 | | One dwelling 1種住居 | Overview and notices その他概要・特記事項 | | Facilities: Public Water Supply, Individual septic tank, Individual LPG, Parking: car space 設備:公営水道、個別浄化槽、個別LPG、駐車場:カースペース | Company profile 会社概要 | | <Mediation> Gunma Prefecture Governor (1) No. 007127 (the company), Gunma Prefecture Building Lots and Buildings Transaction Business Association (Corporation) metropolitan area real estate Fair Trade Council member (Ltd.) Coco.Landscapeyubinbango373-0033 Ota City, Gunma Prefecture Nishimoto-cho 41-14 OK building I 1 floor of No. 104 <仲介>群馬県知事(1)第007127号(社)群馬県宅地建物取引業協会会員 (公社)首都圏不動産公正取引協議会加盟(株)Coco.Landscape〒373-0033 群馬県太田市西本町41-14 OKビルI 1階104号 |
Local appearance photo現地外観写真 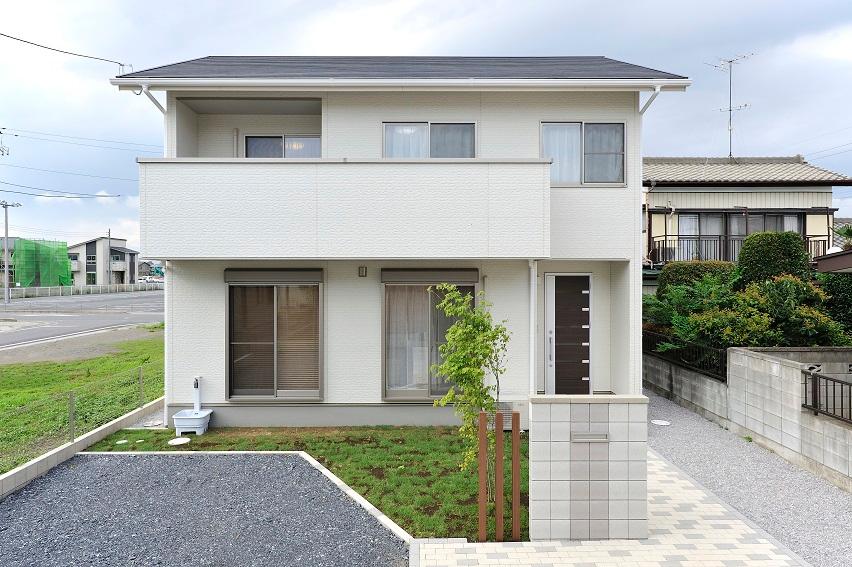 please look! This appearance! At any time you can guide you! remaining, Please contact the preview to one house ahead of us!
見てください!この外観!いつでもご案内出来ます!残り、一棟お早目に内覧のご連絡ください!
Livingリビング 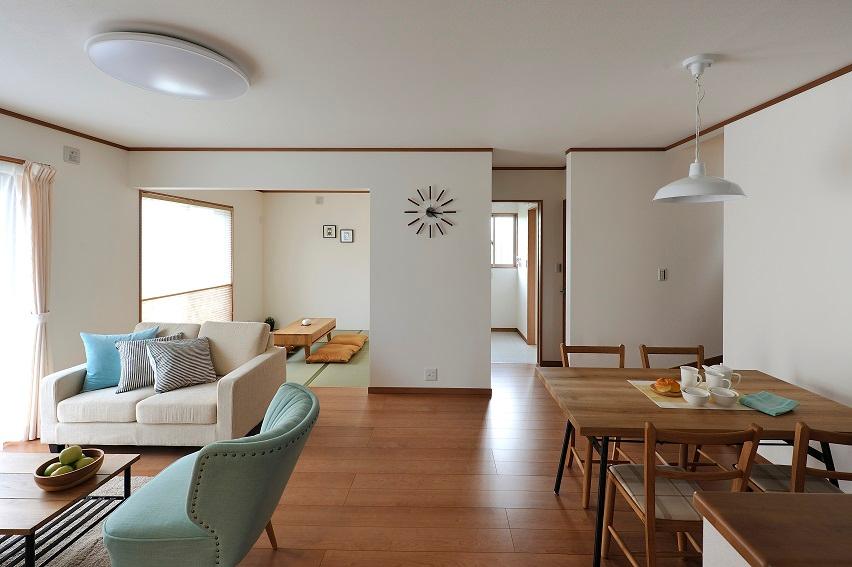 Furnished Living! Fashionable!
家具付きリビング!オシャレ!
Kitchenキッチン 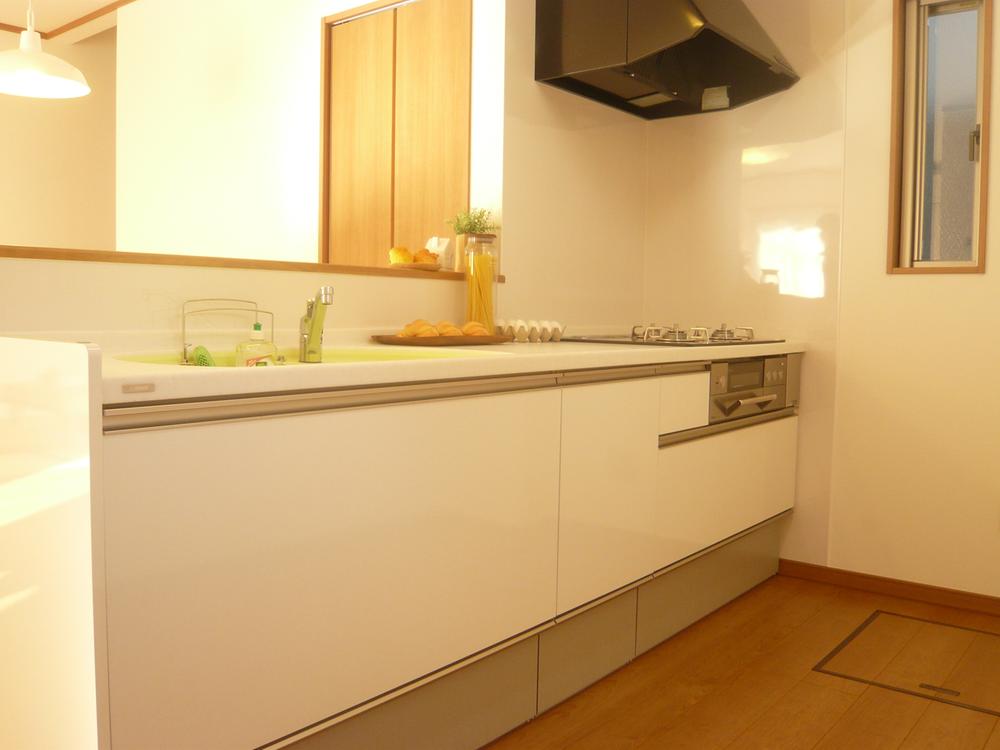 Storage of large clean kitchen! High-performance water heater equipment!
収納の多い綺麗なキッチン!高性能給湯器設備!
Non-living roomリビング以外の居室 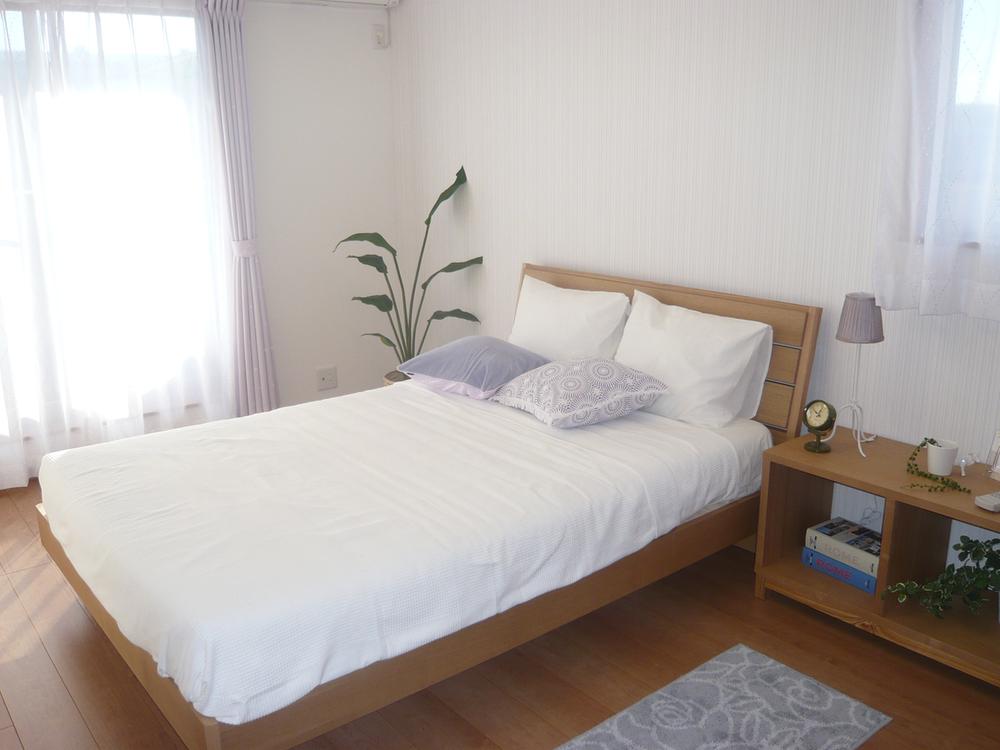 Enter the lights a lot of the main bedroom!
主寝室にも明かりがたくさん入りますよ!
Bathroom浴室 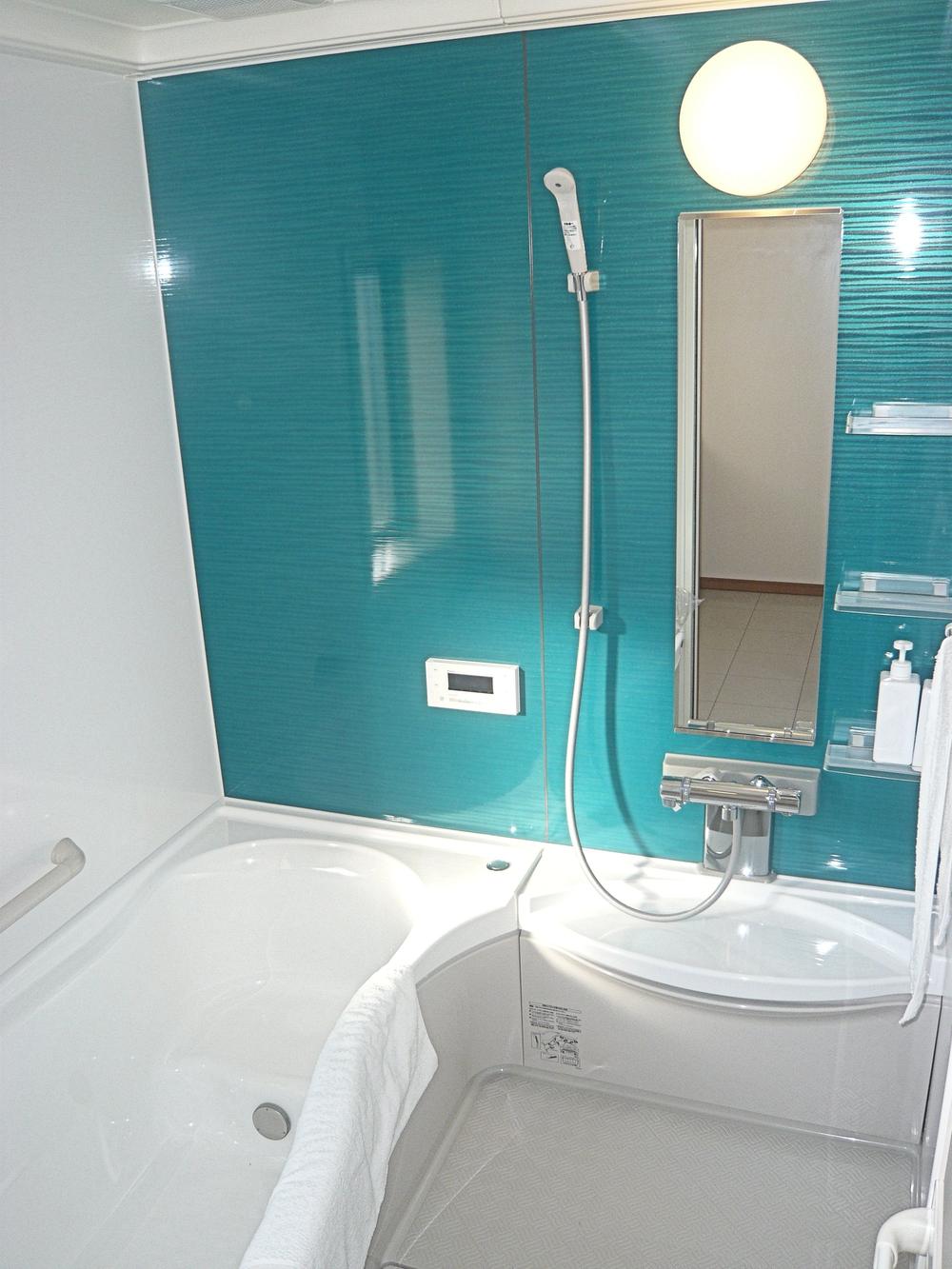 Stylish bus! Guests can relax slowly!
オシャレなバス!ゆっくりくつろげますよ!
Floor plan間取り図 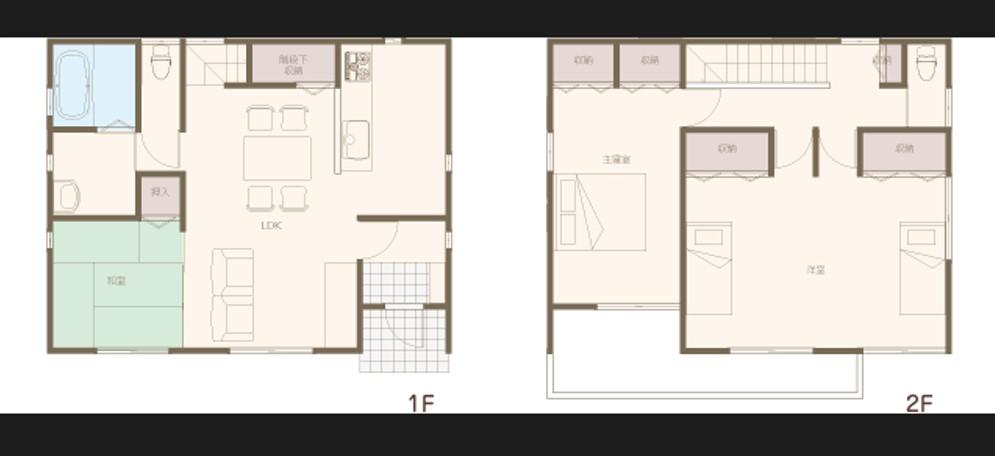 27.5 million yen, 4LDK + S (storeroom), Land area 230.15 sq m , Floor plan considering the building area 100.19 sq m future!
2750万円、4LDK+S(納戸)、土地面積230.15m2、建物面積100.19m2 将来を考えた間取り図!
Non-living roomリビング以外の居室 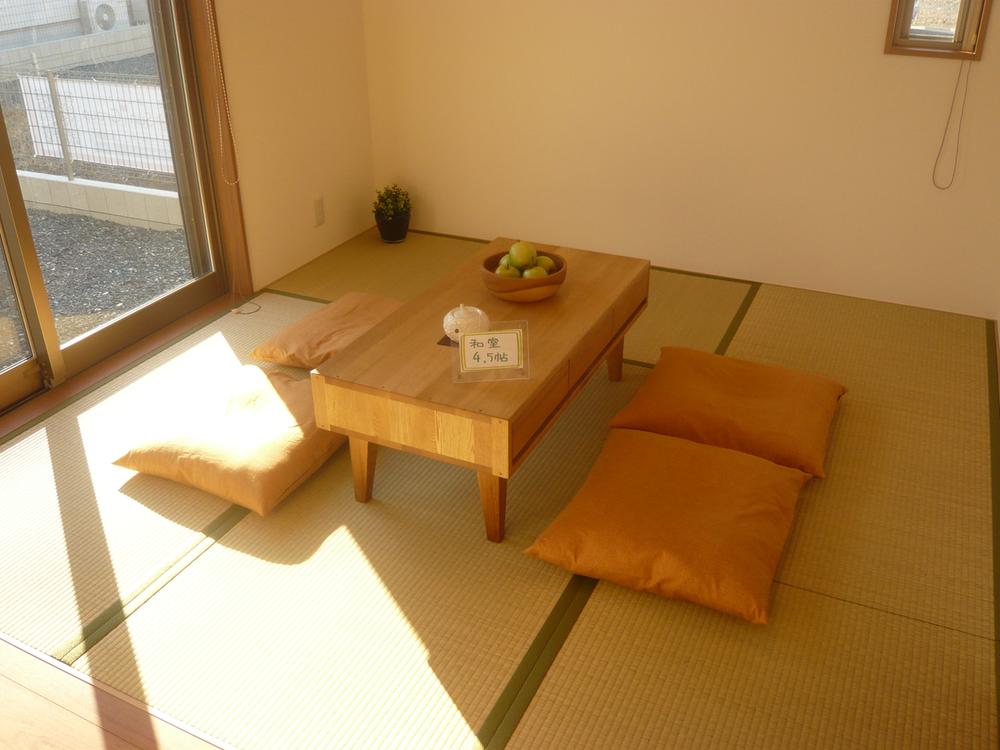 Light enters a lot of Japanese-style room! It feels good nap!
和室にも光が沢山入ります!お昼寝が気持ちいい!
Toiletトイレ 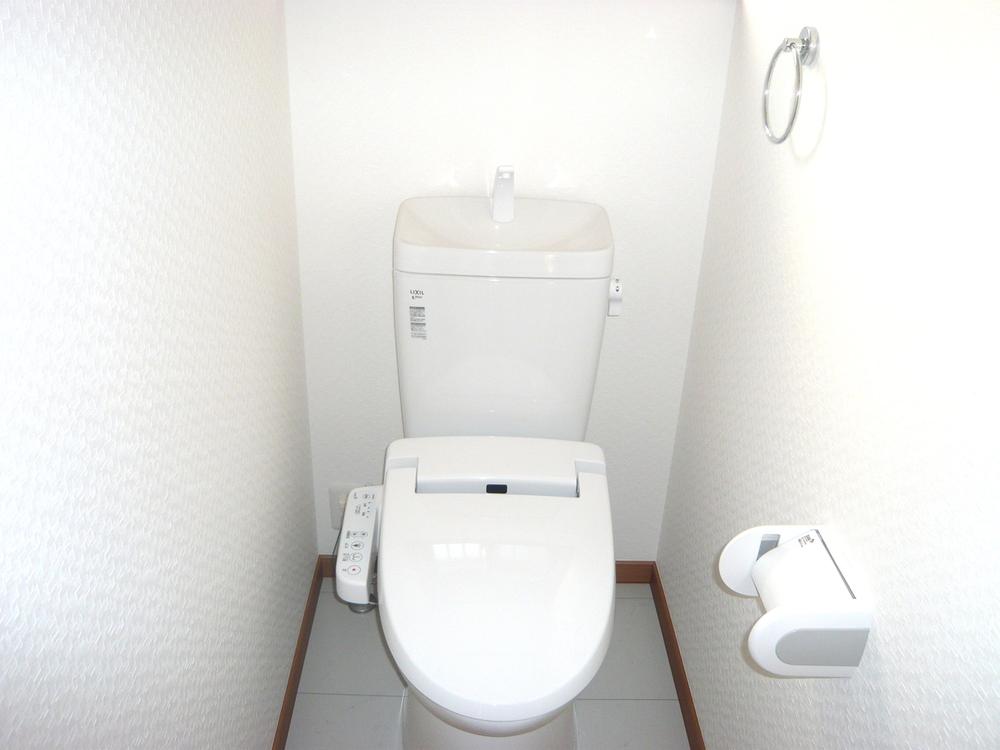 Of course Washlet!
もちろんウォシュレット!
Otherその他 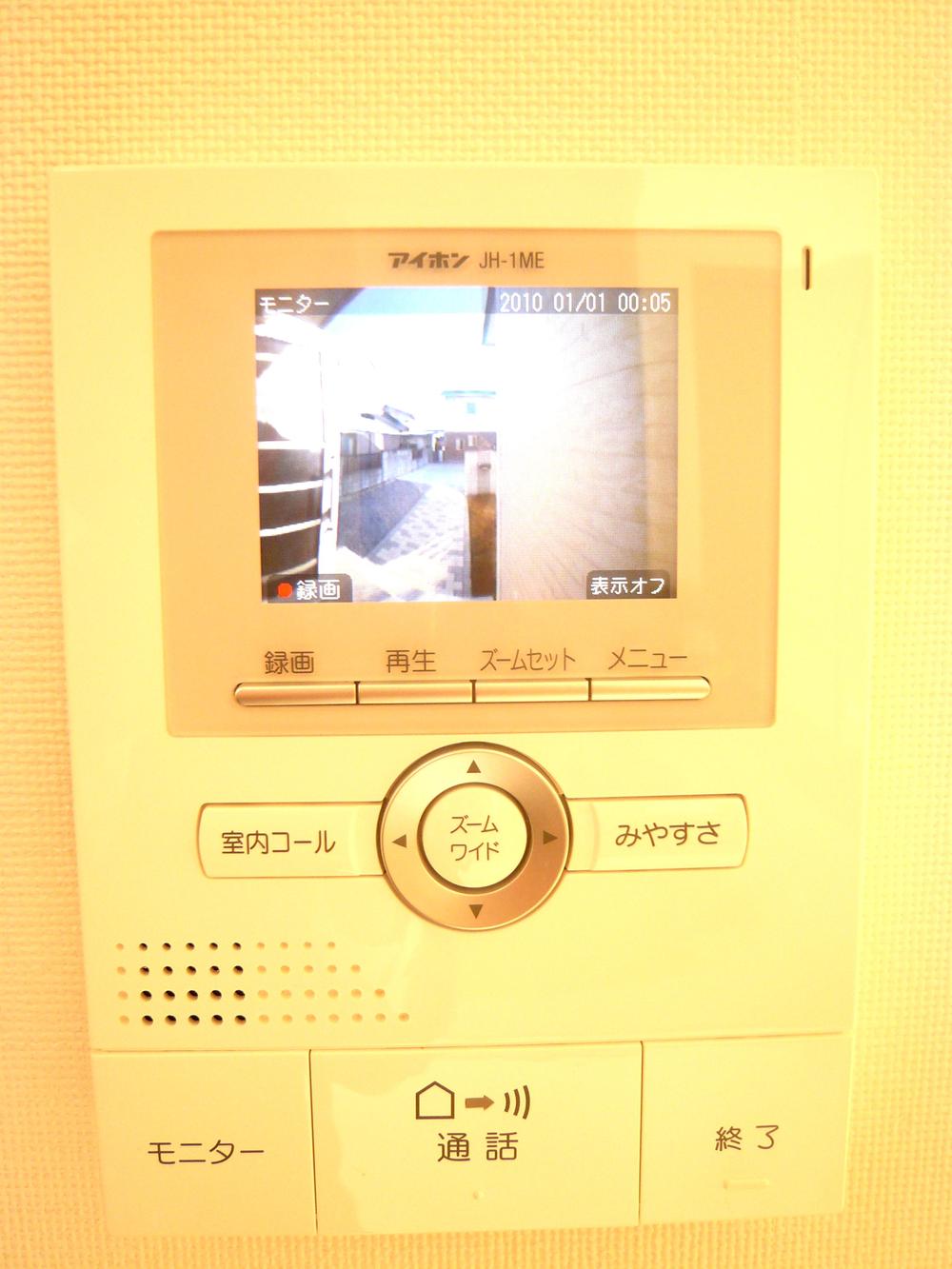 Monitor reflection of color is good!
カラーの映りが良いモニター!
Kitchenキッチン 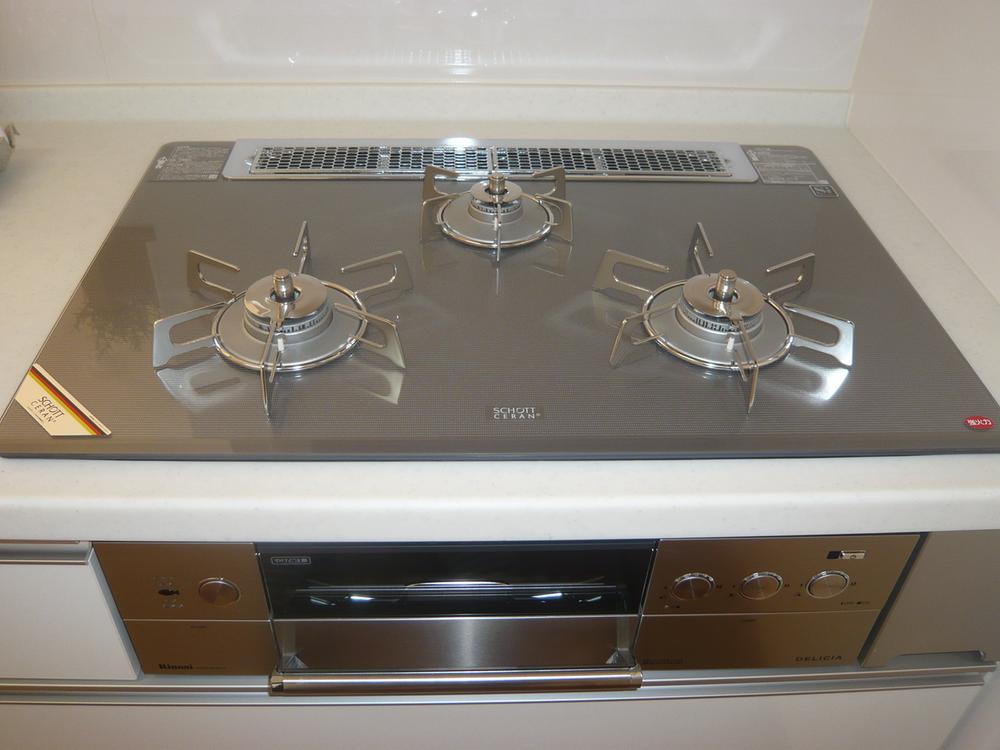 Cleaning of easy kitchen!
お掃除のしやすいキッチン!
Location
|











