New Homes » Kanto » Gunma Prefecture » Saba County
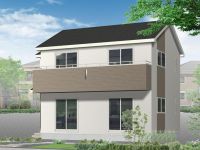 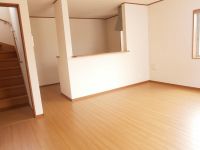
| | Gunma Prefecture Sawa District Tamamura 群馬県佐波郡玉村町 |
| JR Takasaki Line "Shinmachi" walk 38 minutes JR高崎線「新町」歩38分 |
| 4 buildings new homes of buckwheat pachinko ARK like! Minamiko, Culmination! Building 3 is 49300 yen of 35-year mortgage! パチンコARK様そばの4棟新築住宅!南小、南中!3号棟は35年の住宅ローンで49300円! |
| Strong Dairaito method to earthquake! 1 Building, Building 2, Building 3 is of 6m width south road! 地震に強いダイライト工法!1号棟、2号棟、3号棟は6m幅の南道路! |
Price 価格 | | 17.8 million yen ・ 19,800,000 yen 1780万円・1980万円 | Floor plan 間取り | | 4LDK ・ 4LDK + S (storeroom) 4LDK・4LDK+S(納戸) | Units sold 販売戸数 | | 4 units 4戸 | Total units 総戸数 | | 4 units 4戸 | Land area 土地面積 | | 167.53 sq m ~ 197.22 sq m (50.67 tsubo ~ 59.65 tsubo) (Registration) 167.53m2 ~ 197.22m2(50.67坪 ~ 59.65坪)(登記) | Building area 建物面積 | | 100.44 sq m ~ 104.49 sq m (30.38 tsubo ~ 31.60 tsubo) (measured) 100.44m2 ~ 104.49m2(30.38坪 ~ 31.60坪)(実測) | Driveway burden-road 私道負担・道路 | | Subdivision within 6m public road, East 5.6m public road 分譲地内6m公道、東側5.6m公道 | Completion date 完成時期(築年月) | | February 2014 early schedule 2014年2月上旬予定 | Address 住所 | | Gunma Prefecture Sawa District Tamamura Oaza angle Fuchi 群馬県佐波郡玉村町大字角渕 | Traffic 交通 | | JR Takasaki Line "Shinmachi" walk 38 minutes
JR Hachikō Line "Kitafujioka" walk 60 minutes JR Hachikō Line "Gunmafujioka" walk 80 minutes JR高崎線「新町」歩38分
JR八高線「北藤岡」歩60分JR八高線「群馬藤岡」歩80分 | Related links 関連リンク | | [Related Sites of this company] 【この会社の関連サイト】 | Person in charge 担当者より | | Person in charge of real-estate and building Igarashi Minoru Age: 40 Daigyokai Experience: 14 years born in Maebashi, Takasaki resident, Tamamura townspeople when the 20's, Fujioka City home of his wife! By that I was born and grew up is also Gunma Prefectural! Housing loan, Sale consultation please feel free to contact us! 担当者宅建五十嵐 稔年齢:40代業界経験:14年前橋市出身、高崎市在住、20代の時は玉村町民、藤岡市は奥さんの実家!という事で 生まれも育ちも群馬県民です!住宅ローン、売却相談はお気軽にご相談ください! | Contact お問い合せ先 | | TEL: 0800-603-3651 [Toll free] mobile phone ・ Also available from PHS
Caller ID is not notified
Please contact the "saw SUUMO (Sumo)"
If it does not lead, If the real estate company TEL:0800-603-3651【通話料無料】携帯電話・PHSからもご利用いただけます
発信者番号は通知されません
「SUUMO(スーモ)を見た」と問い合わせください
つながらない方、不動産会社の方は
| Event information イベント情報 | | (Please make a reservation beforehand) (事前に必ず予約してください) | Most price range 最多価格帯 | | 19 million yen (3 units) 1900万円台(3戸) | Building coverage, floor area ratio 建ぺい率・容積率 | | Kenpei rate: 70%, Volume ratio: 200% 建ペい率:70%、容積率:200% | Time residents 入居時期 | | February 2014 late schedule 2014年2月下旬予定 | Land of the right form 土地の権利形態 | | Ownership 所有権 | Structure and method of construction 構造・工法 | | Wooden 2-story 木造2階建 | Construction 施工 | | Co., Ltd. Ernest One 株式会社アーネストワン | Use district 用途地域 | | Urbanization control area 市街化調整区域 | Land category 地目 | | Residential land 宅地 | Overview and notices その他概要・特記事項 | | Contact: Igarashi Minoru, Building Permits reason: land sale by the development permit, etc., Building confirmation number: HPA-13-06527-1 other 担当者:五十嵐 稔、建築許可理由:開発許可等による分譲地、建築確認番号:HPA-13-06527-1他 | Company profile 会社概要 | | <Marketing alliance (mediated)> Gunma Prefecture Governor (8) No. 003131 No. Asahi Real Estate Co., Ltd. Takasaki head office Yubinbango370-0014 Takasaki, Gunma Prefecture Motoshimana cho 690-5 <販売提携(媒介)>群馬県知事(8)第003131号朝日不動産(株)高崎本店〒370-0014 群馬県高崎市元島名町690-5 |
Rendering (appearance)完成予想図(外観) 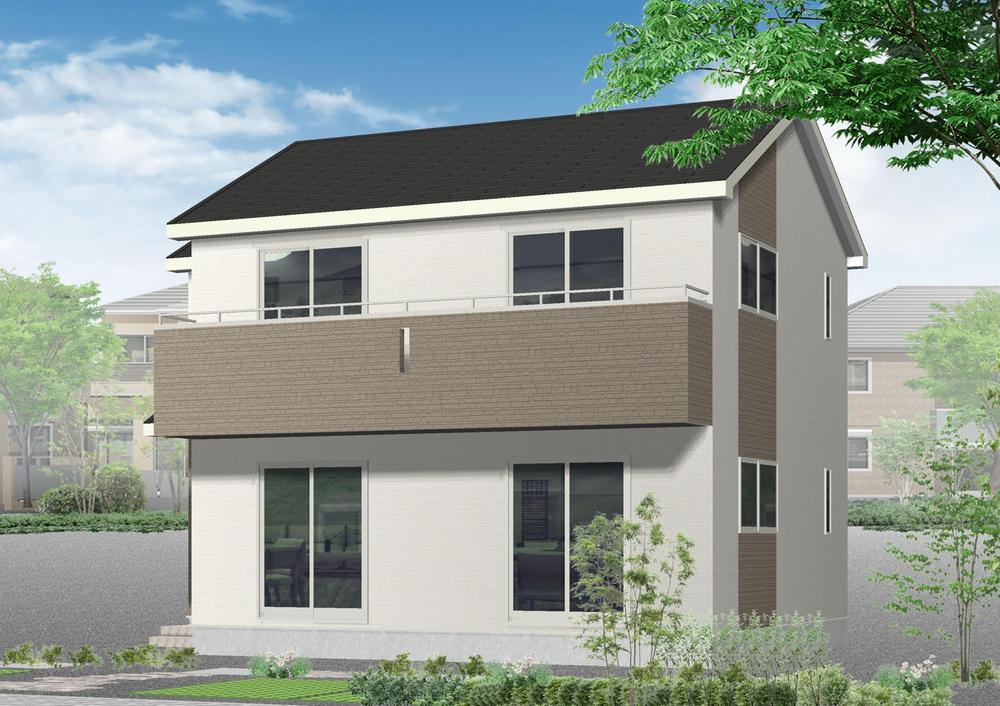 (3 Building) Rendering
(3号棟)完成予想図
Livingリビング 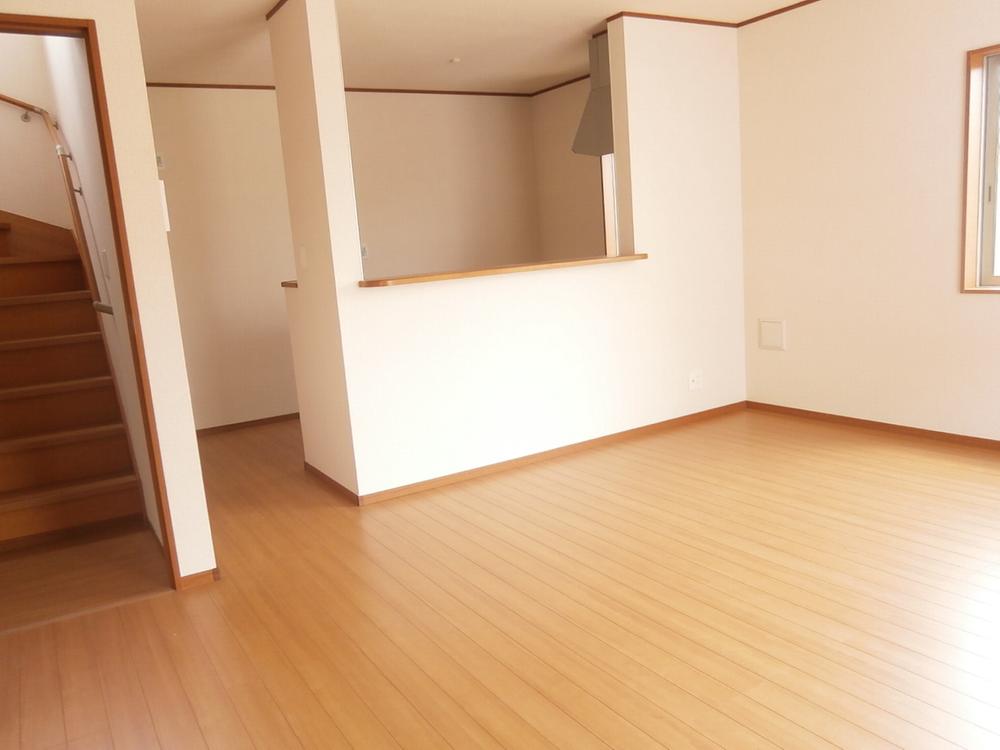 Building 3 same specifications
3号棟同仕様
Kitchenキッチン 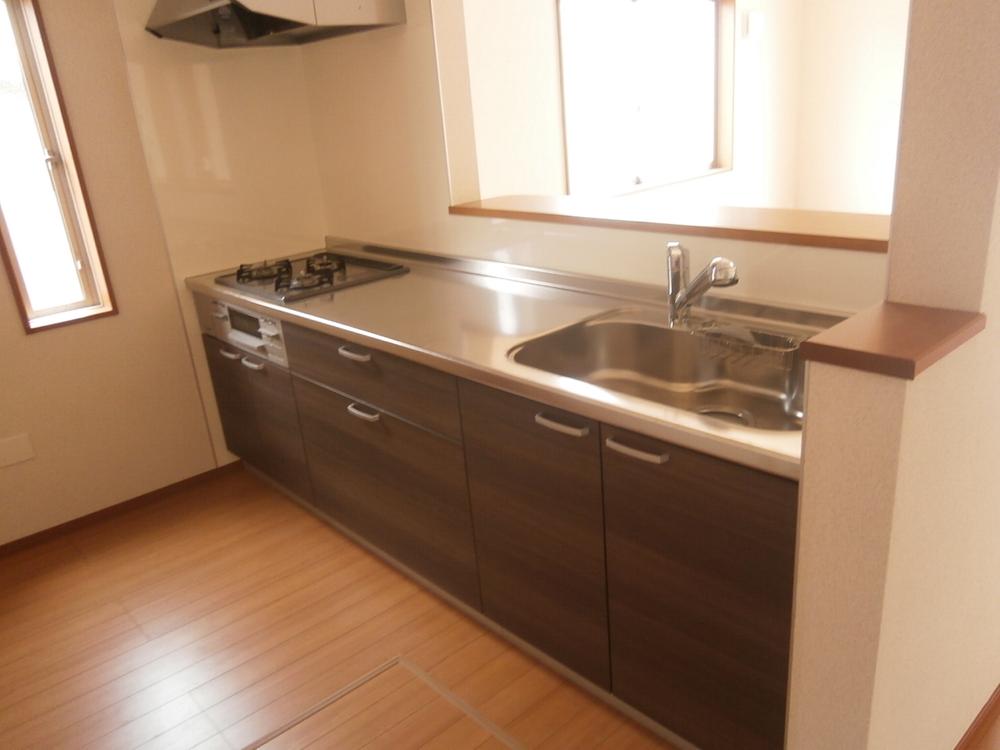 Building 3 same specifications
3号棟同仕様
Floor plan間取り図 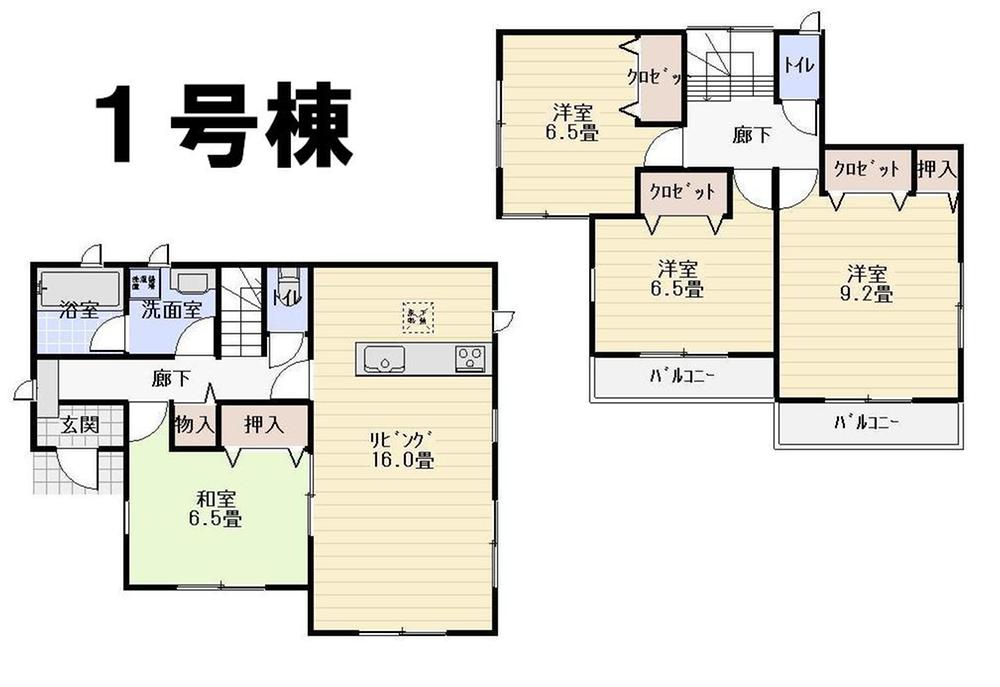 (1 Building), Price 19,800,000 yen, 4LDK, Land area 167.54 sq m , Building area 103.67 sq m
(1号棟)、価格1980万円、4LDK、土地面積167.54m2、建物面積103.67m2
Local appearance photo現地外観写真 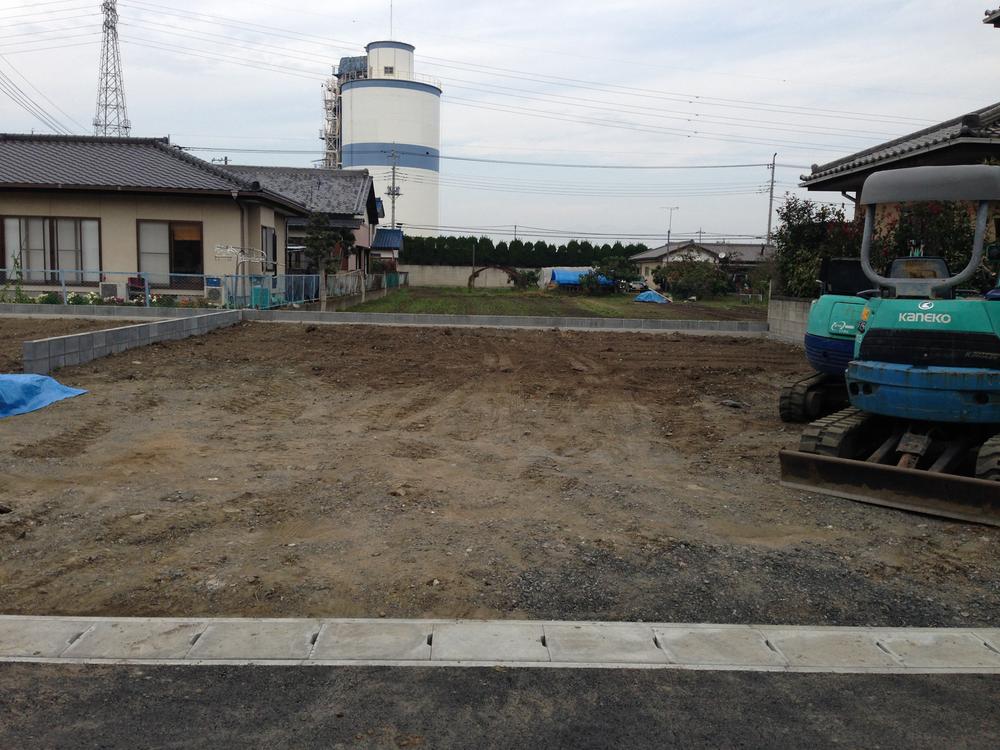 1 Building site (November 2013) Shooting
1号棟現地(2013年11月)撮影
Livingリビング 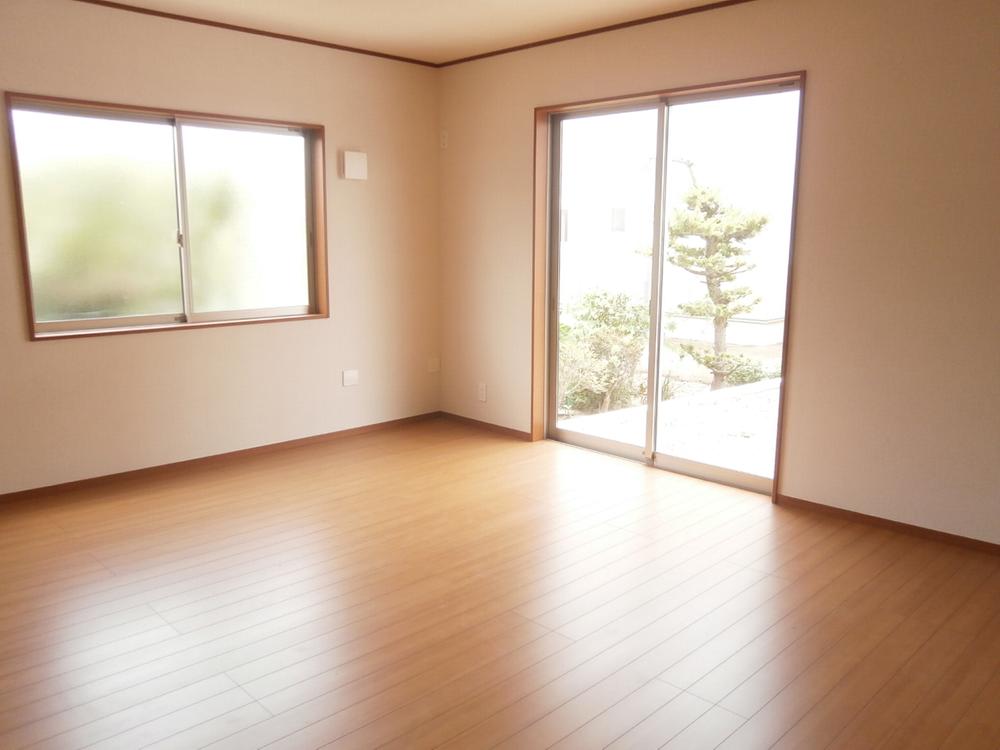 Building 3 same specifications
3号棟同仕様
Bathroom浴室 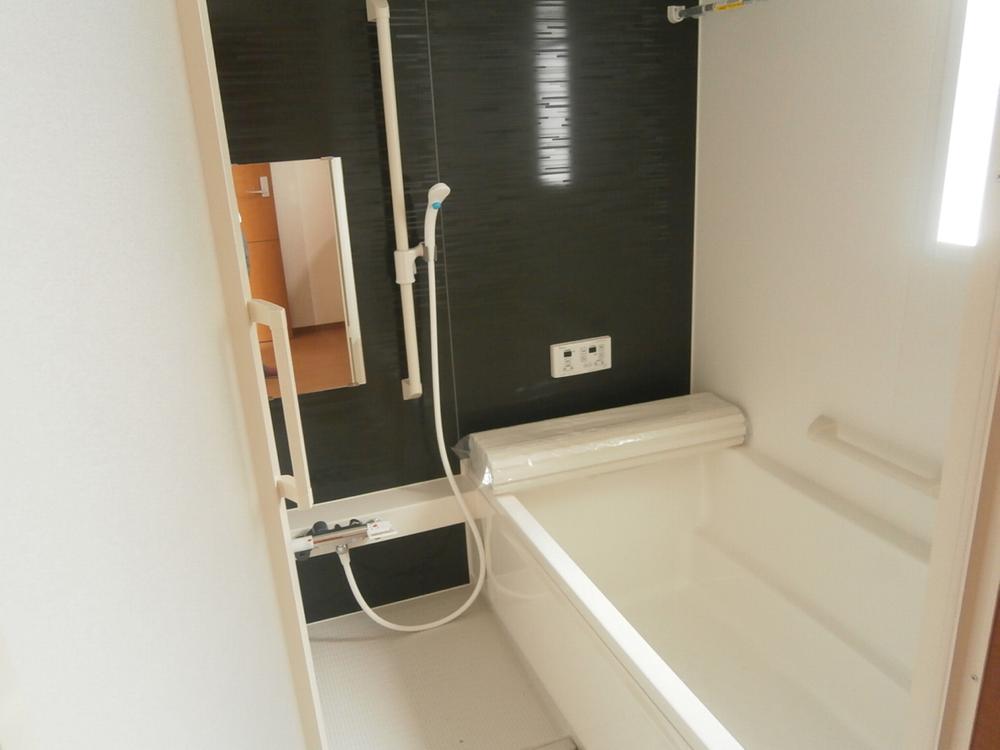 Building 3 same specifications
3号棟同仕様
Non-living roomリビング以外の居室 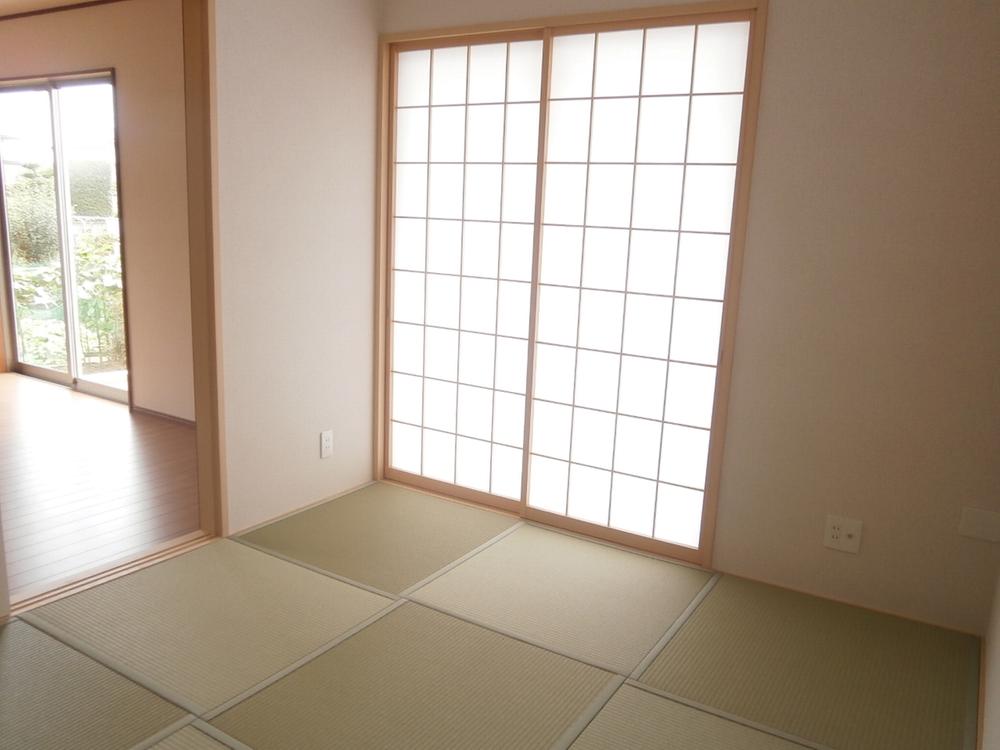 Building 3 same specifications
3号棟同仕様
Receipt収納 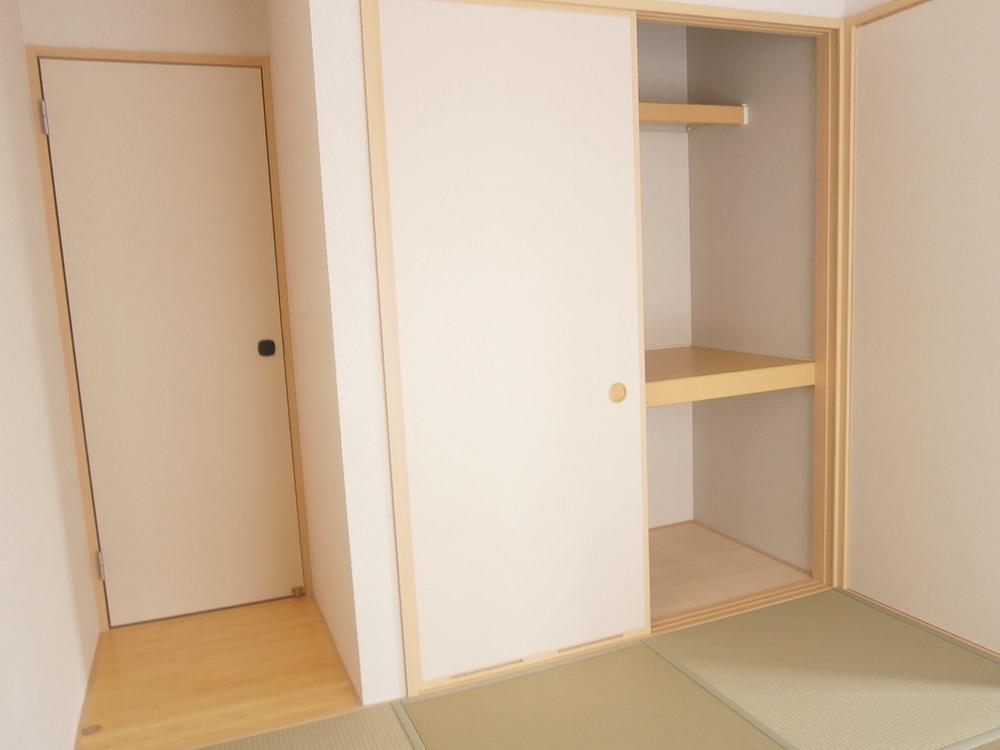 Building 3 same specifications
3号棟同仕様
Local photos, including front road前面道路含む現地写真 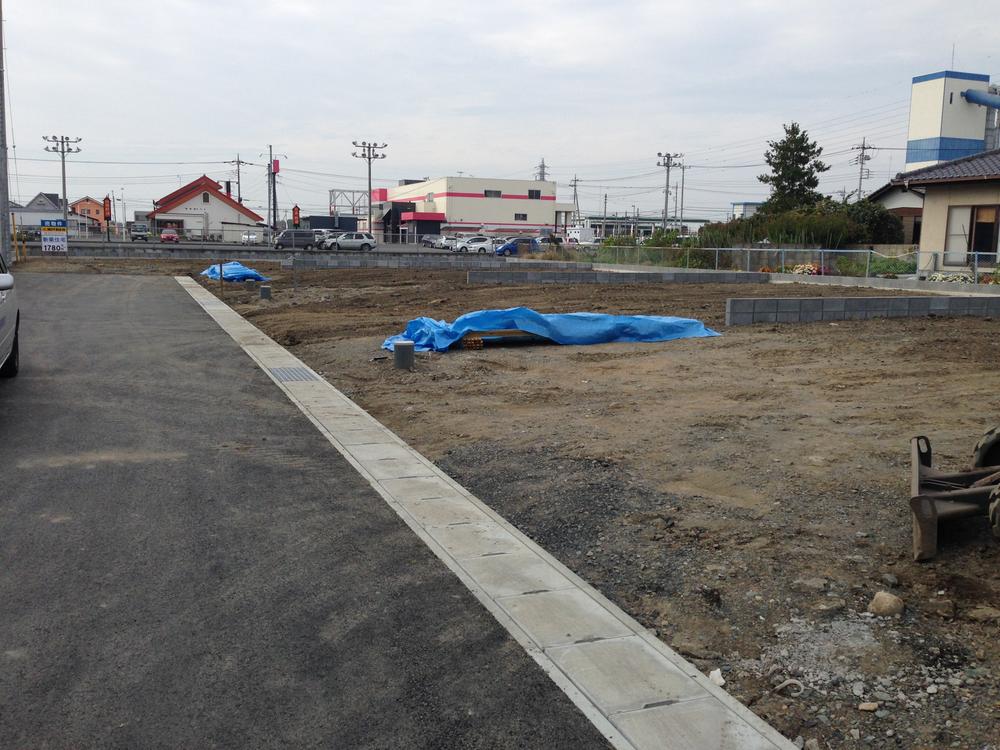 Subdivision within 6m road!
分譲地内6m道路!
Primary school小学校 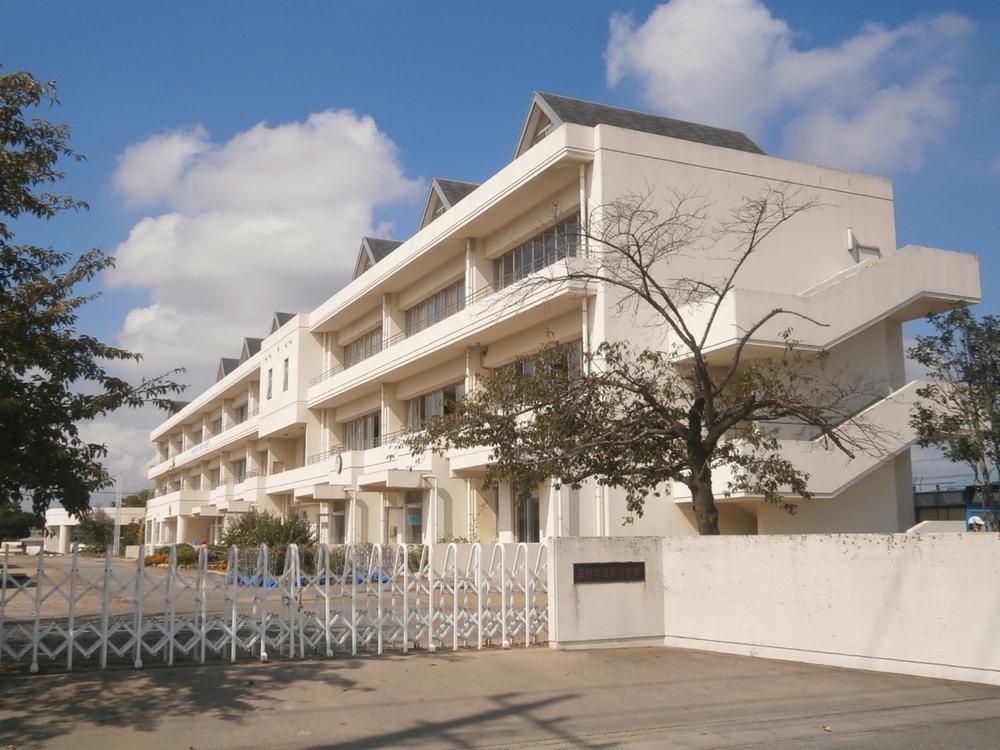 809m to Tamamura Minami Elementary School
玉村町立南小学校まで809m
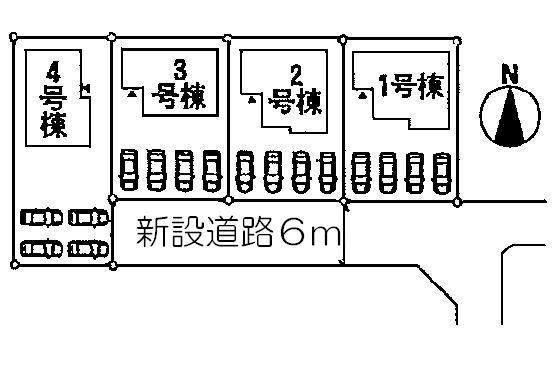 The entire compartment Figure
全体区画図
Floor plan間取り図 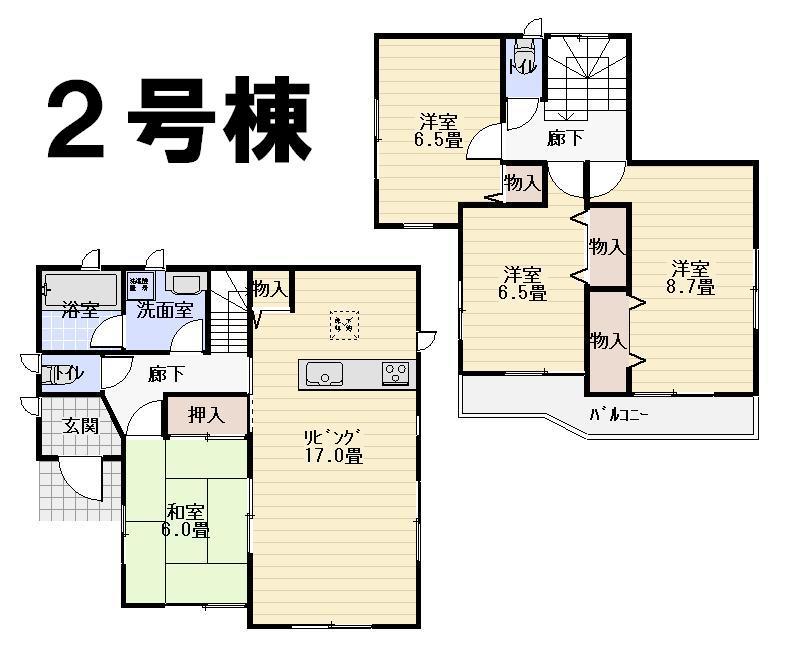 (Building 2), Price 19,800,000 yen, 4LDK, Land area 167.53 sq m , Building area 100.44 sq m
(2号棟)、価格1980万円、4LDK、土地面積167.53m2、建物面積100.44m2
Local appearance photo現地外観写真 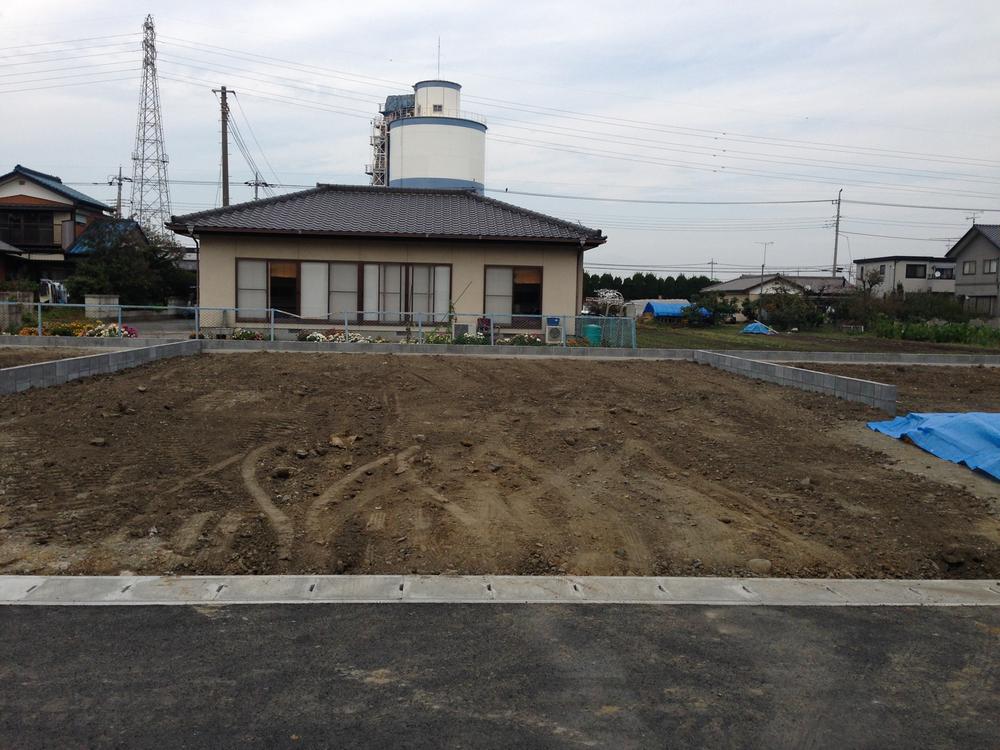 2 Building site (November 2013) Shooting
2号棟現地(2013年11月)撮影
Floor plan間取り図 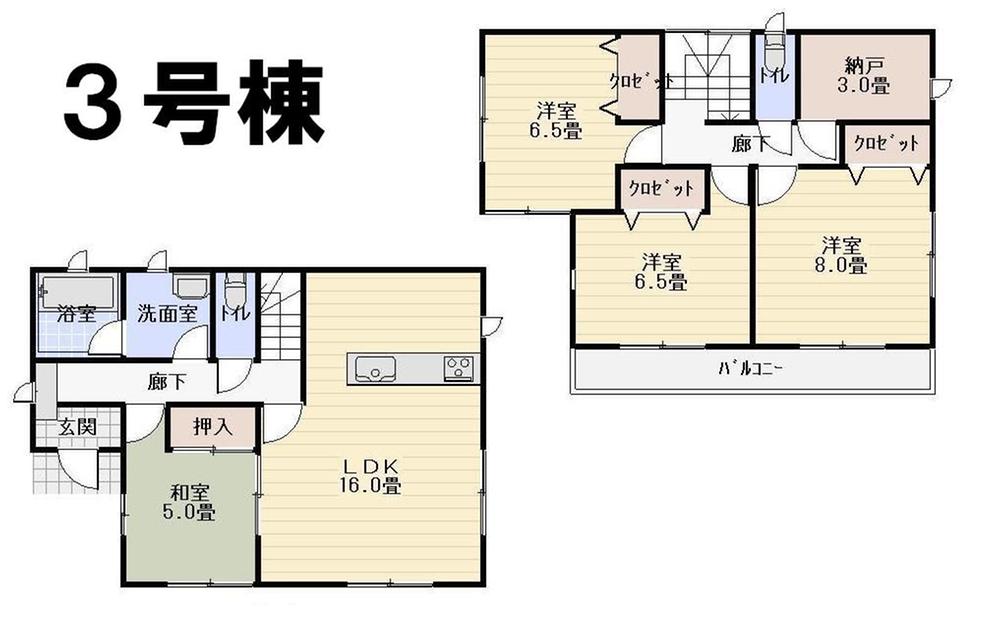 (3 Building), Price 17.8 million yen, 4LDK+S, Land area 167.55 sq m , Building area 102.87 sq m
(3号棟)、価格1780万円、4LDK+S、土地面積167.55m2、建物面積102.87m2
Local appearance photo現地外観写真 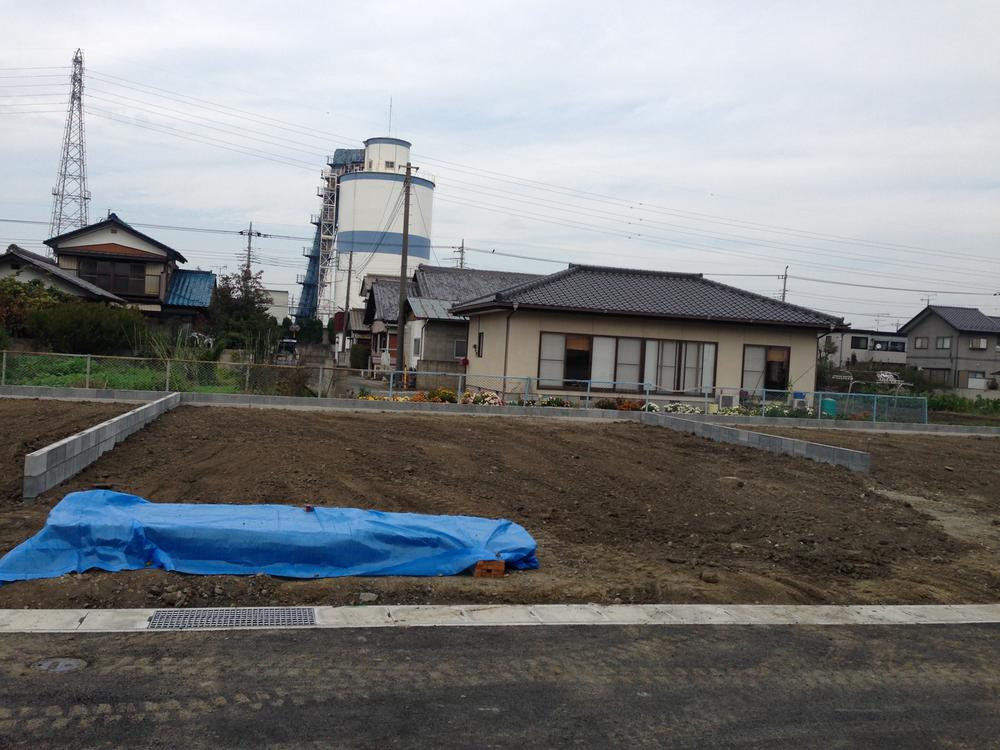 3 Building site (November 2013) Shooting
3号棟現地(2013年11月)撮影
Floor plan間取り図 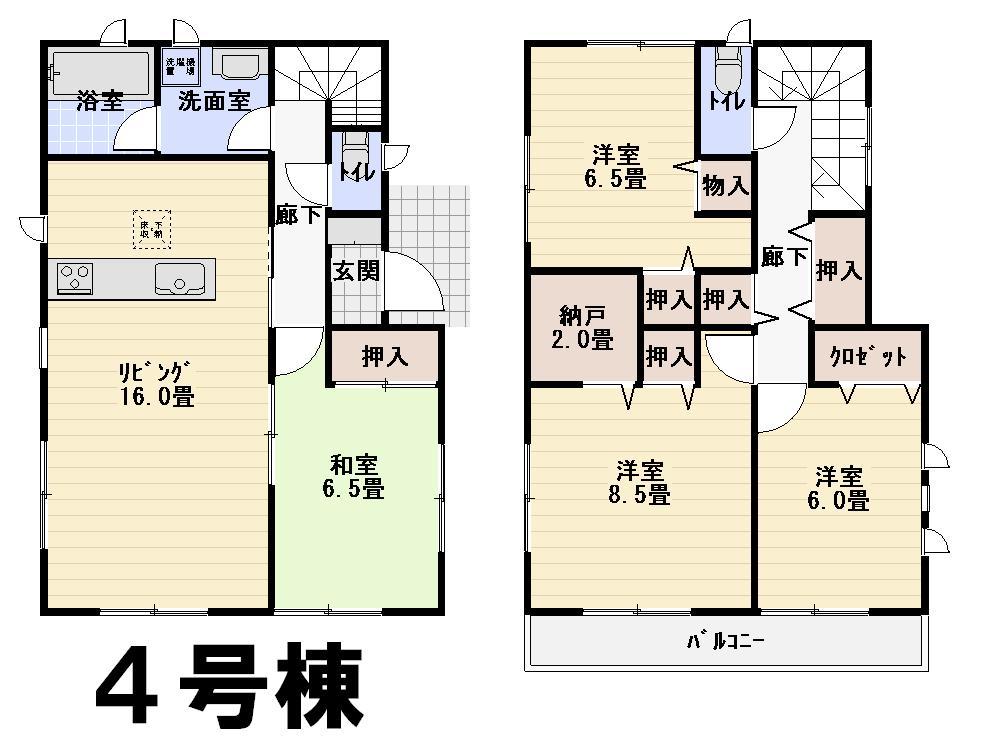 (4 Building), Price 19,800,000 yen, 4LDK, Land area 197.22 sq m , Building area 104.49 sq m
(4号棟)、価格1980万円、4LDK、土地面積197.22m2、建物面積104.49m2
Local appearance photo現地外観写真 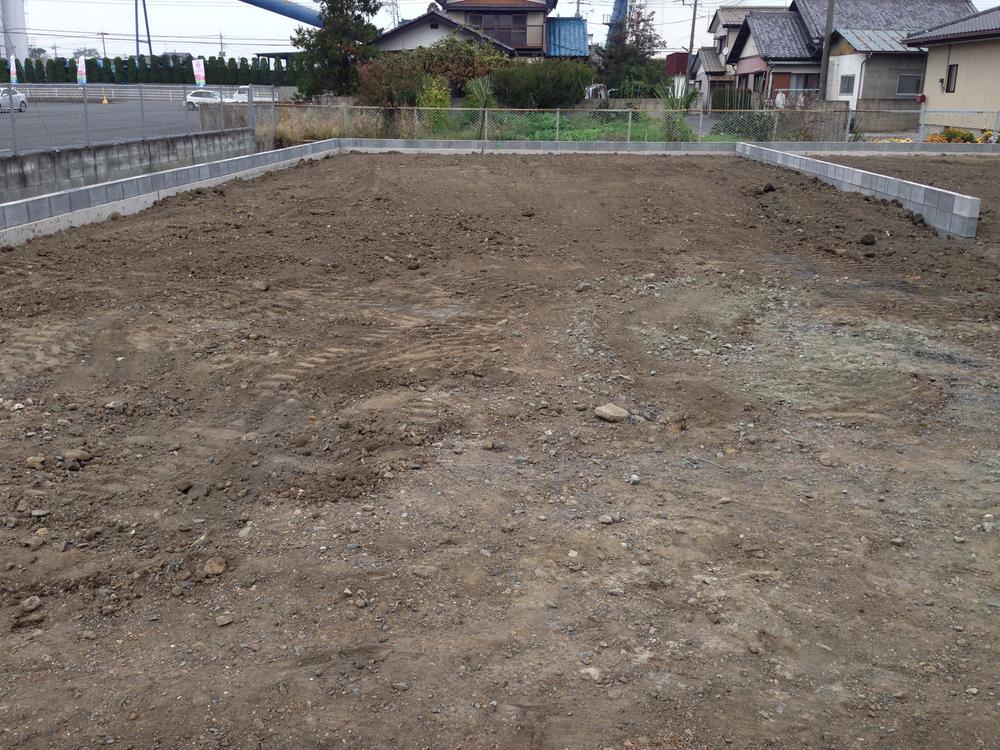 4 Building site (November 2013) Shooting
4号棟現地(2013年11月)撮影
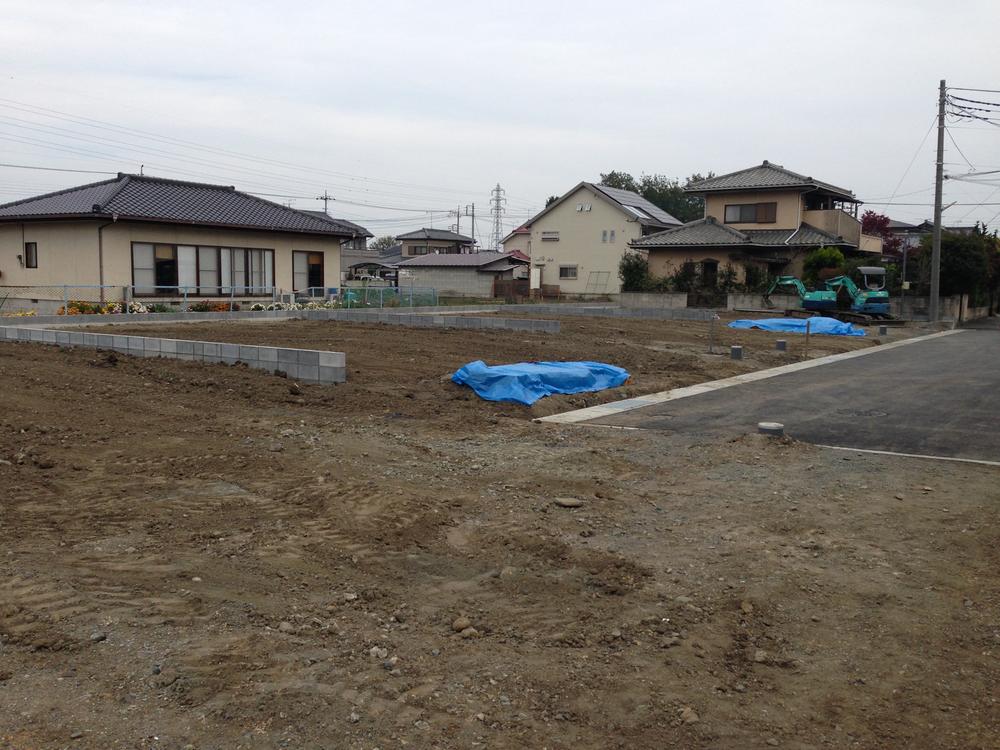 Local (11 May 2013) Shooting
現地(2013年11月)撮影
Rendering (appearance)完成予想図(外観) 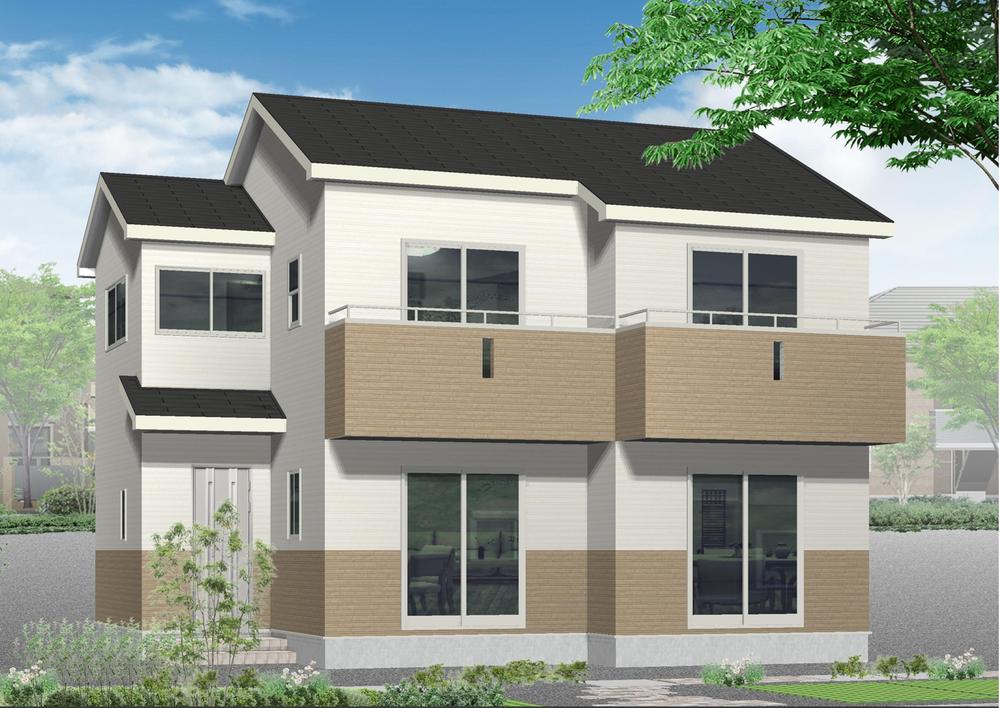 (1 Building) Rendering
(1号棟)完成予想図
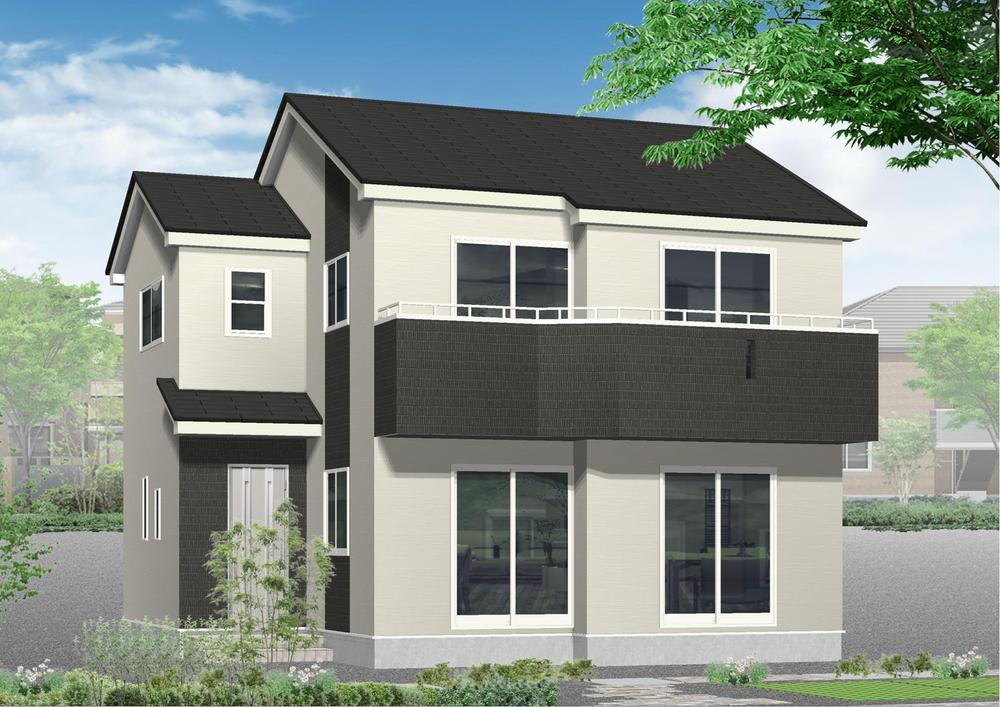 (Building 2) Rendering
(2号棟)完成予想図
Local appearance photo現地外観写真 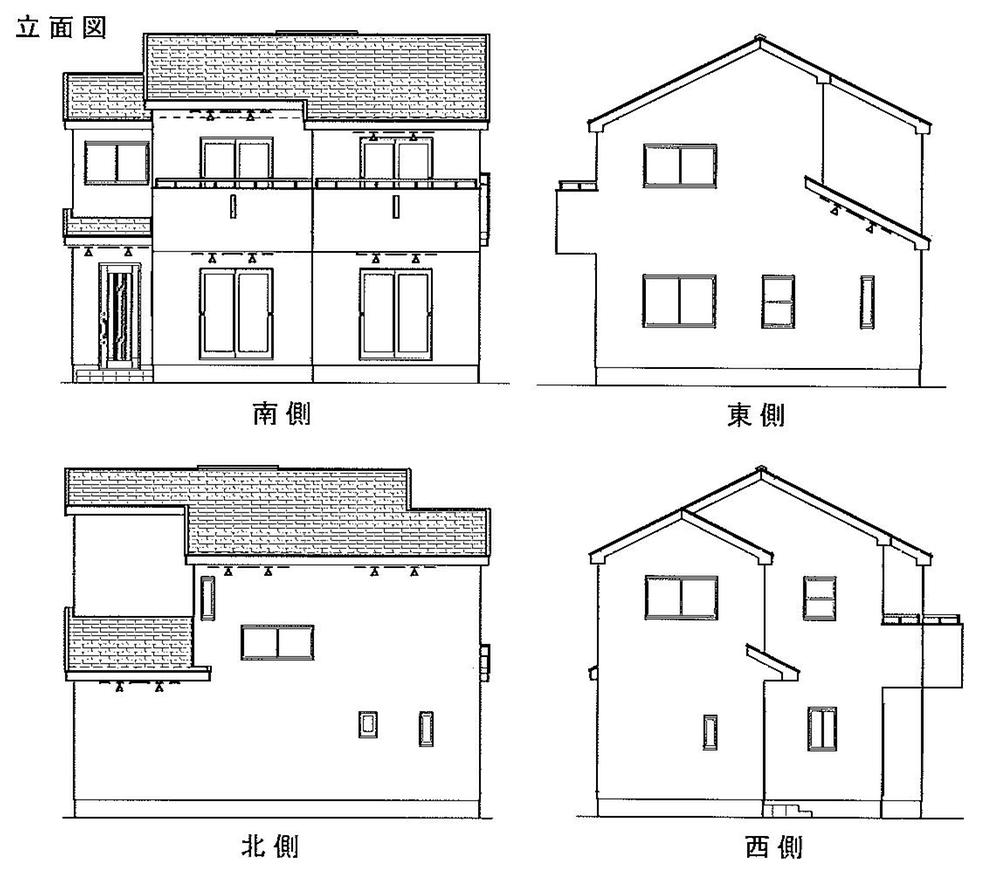 1 Building, Blueprint
1号棟、設計図
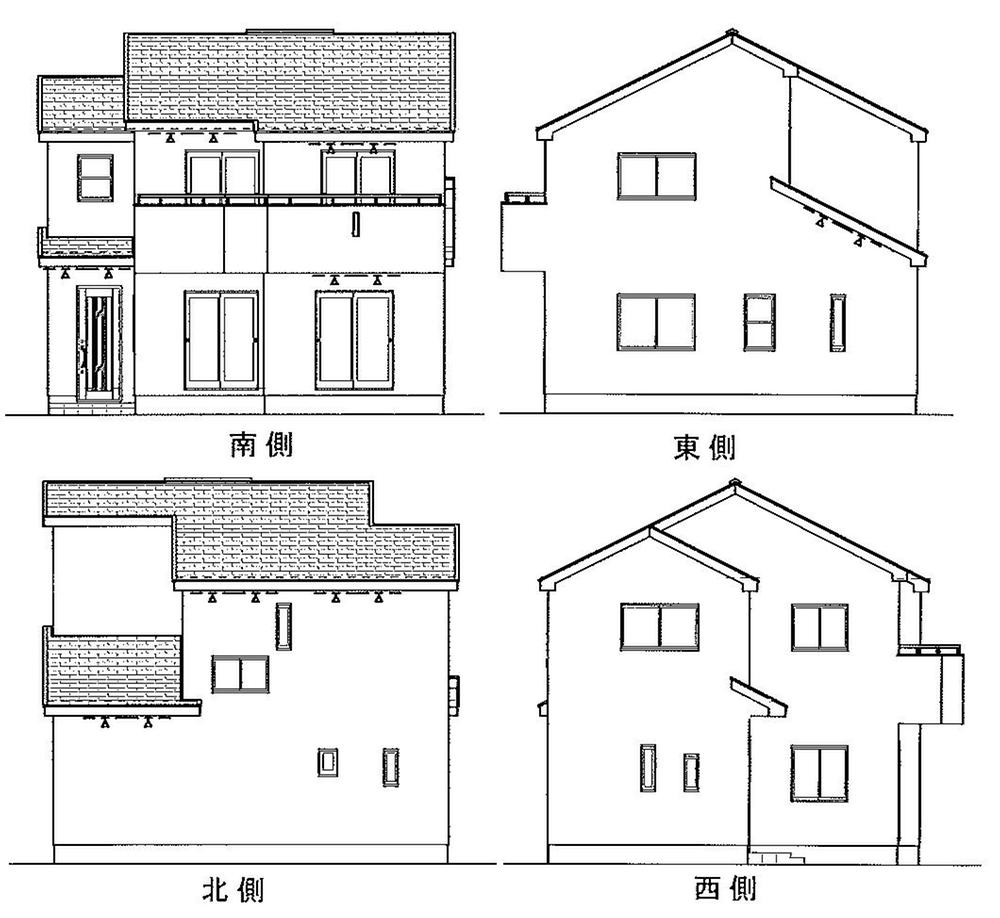 Building 2, Blueprint
2号棟、設計図
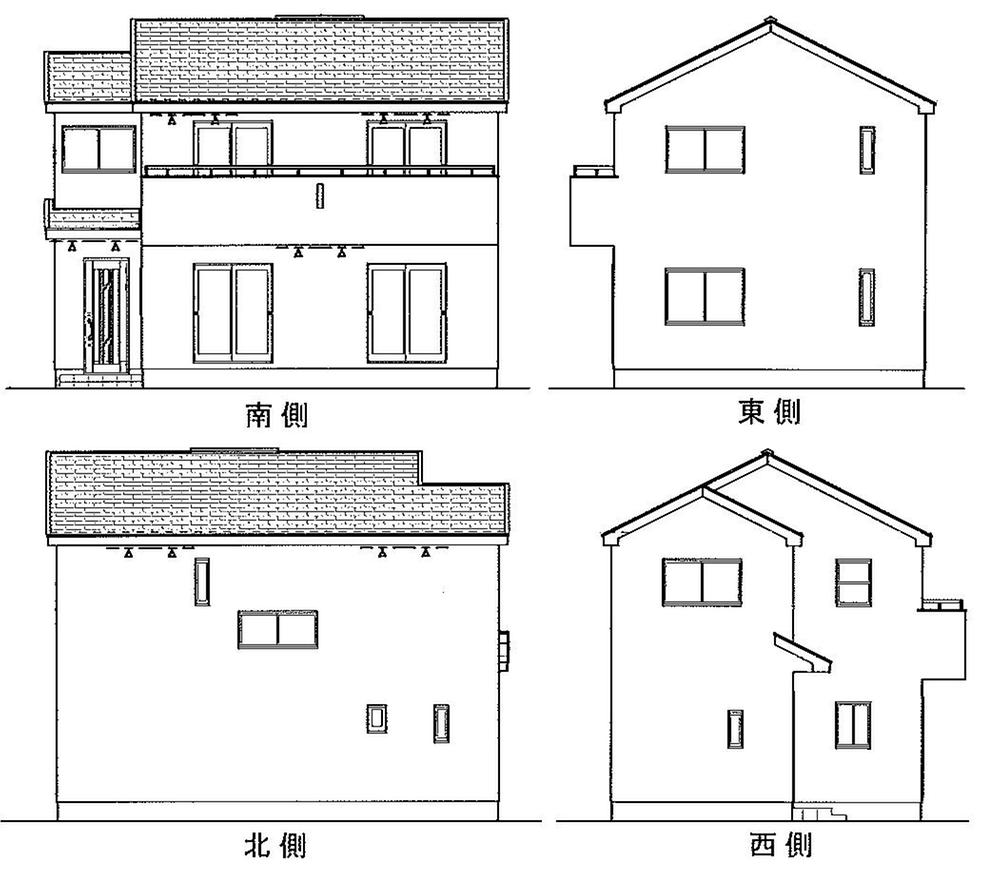 Building 3, Blueprint
3号棟、設計図
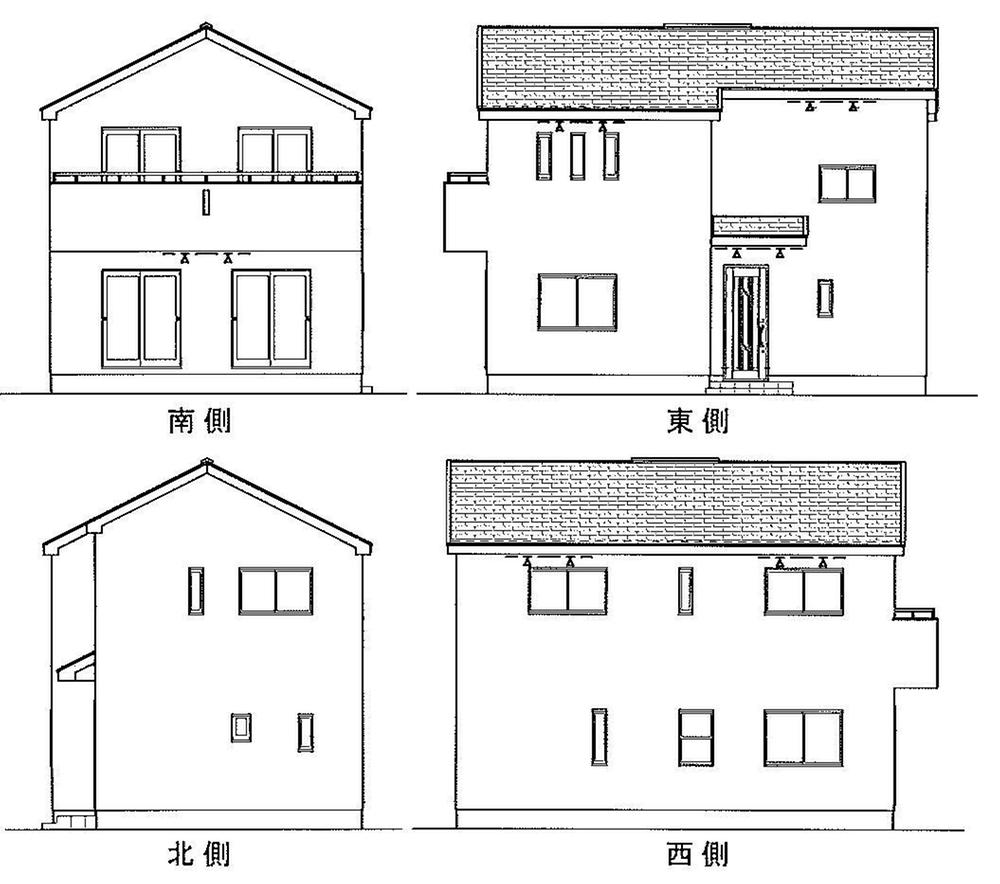 4 Building, Blueprint
4号棟、設計図
Presentプレゼント 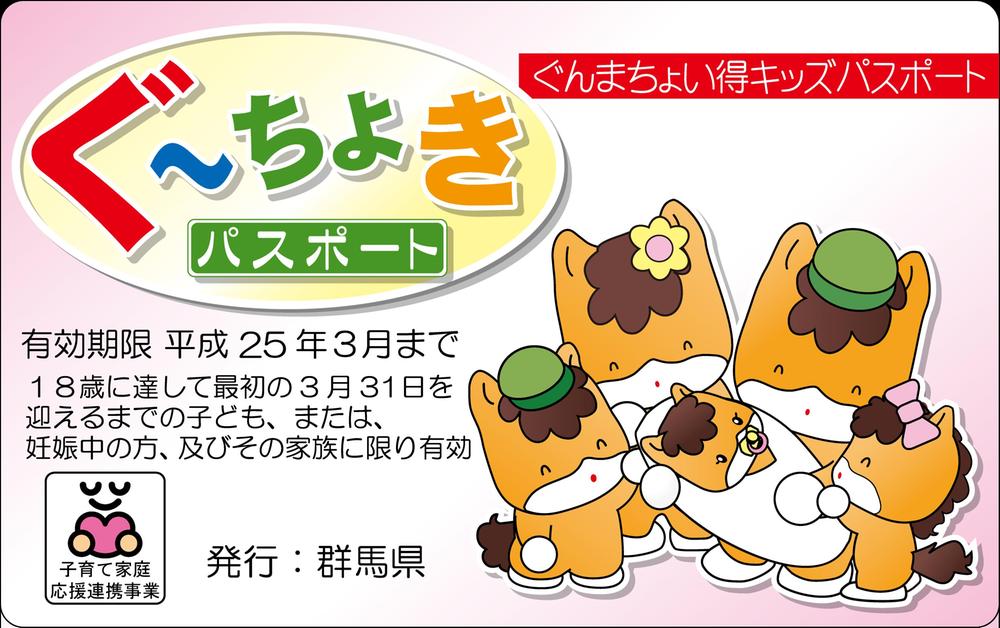 In advance received a tour reservation, The customer contract schedule in our company, Mortgage agency commission (50,000 yen + consumption tax) not required, Make the agency of mortgage procedures!
事前に見学予約をいただき、当社にてご契約予定のお客様には、住宅ローン代行手数料(5万円+消費税)不要で、住宅ローン手続きの代行を行います!
Location
|



























