New Homes » Kanto » Gunma Prefecture » Shibukawa
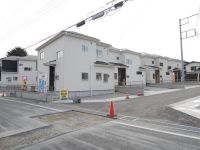 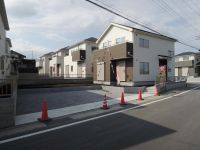
| | Gunma Prefecture Shibukawa 群馬県渋川市 |
| JR Joetsu Line "Shibukawa" walk 26 minutes JR上越線「渋川」歩26分 |
| ■ All 9 buildings of new construction subdivision! The remaining three buildings ■ Land 70 ~ 120 square meters more than! Site of the room ■ Each building, Parking four and over ■ Pair glass ・ Shutter shutters ・ System kitchen ・ Smart Key ■ 10 year warranty for peace of mind ■全9棟の新築分譲地!残3棟■土地70 ~ 120坪超!ゆとりの敷地■各棟、駐車4台以上可■ペアガラス・シャッター雨戸・システムキッチン・スマートキー■安心の10年保証付 |
| Measures to conserve energy, Corresponding to the flat-35S, Pre-ground survey, Parking three or more possible, 2 along the line more accessible, Immediate Available, Land more than 100 square meters, Land 50 square meters or more, Energy-saving water heaters, See the mountain, Super close, It is close to the city, Facing south, System kitchen, Yang per good, All room storage, Flat to the station, Siemens south road, A quiet residential area, LDK15 tatami mats or more, Corner lotese-style room, Shaping land, Garden more than 10 square meters, garden, Home garden, Washbasin with shower, Face-to-face kitchen, Barrier-free, Toilet 2 places, Bathroom 1 tsubo or more, 2-story, 2 or more sides balcony, South balcony, Double-glazing, Zenshitsuminami direction, Otobasu, Warm water washing toilet seat, Nantei, Underfloor Storage, The window in the bathroom, TV monitor interphone, Leafy residential area, Urban neighborhood, Ventilation good, View good 省エネルギー対策、フラット35Sに対応、地盤調査済、駐車3台以上可、2沿線以上利用可、即入居可、土地100坪以上、土地50坪以上、省エネ給湯器、山が見える、スーパーが近い、市街地が近い、南向き、システムキッチン、陽当り良好、全居室収納、駅まで平坦、南側道路面す、閑静な住宅地、LDK15畳以上、角地、和室、整形地、庭10坪以上、庭、家庭菜園、シャワー付洗面台、対面式キッチン、バリアフリー、トイレ2ヶ所、浴室1坪以上、2階建、2面以上バルコニー、南面バルコニー、複層ガラス、全室南向き、オートバス、温水洗浄便座、南庭、床下収納、浴室に窓、TVモニタ付インターホン、緑豊かな住宅地、都市近郊、通風良好、眺望良 |
Features pickup 特徴ピックアップ | | Measures to conserve energy / Corresponding to the flat-35S / Pre-ground survey / Parking three or more possible / Immediate Available / 2 along the line more accessible / Land more than 100 square meters / Land 50 square meters or more / Energy-saving water heaters / See the mountain / Super close / It is close to the city / Facing south / System kitchen / Yang per good / All room storage / Flat to the station / Siemens south road / A quiet residential area / LDK15 tatami mats or more / Corner lot / Japanese-style room / Shaping land / Garden more than 10 square meters / garden / Home garden / Washbasin with shower / Face-to-face kitchen / Barrier-free / Toilet 2 places / Bathroom 1 tsubo or more / 2-story / 2 or more sides balcony / South balcony / Double-glazing / Zenshitsuminami direction / Otobasu / Warm water washing toilet seat / Nantei / Underfloor Storage / The window in the bathroom / TV monitor interphone / Leafy residential area / Urban neighborhood / Ventilation good / Good view / Walk-in closet / All room 6 tatami mats or more / Water filter / All rooms are two-sided lighting / A large gap between the neighboring house / Flat terrain / Development subdivision in / terrace / field 省エネルギー対策 /フラット35Sに対応 /地盤調査済 /駐車3台以上可 /即入居可 /2沿線以上利用可 /土地100坪以上 /土地50坪以上 /省エネ給湯器 /山が見える /スーパーが近い /市街地が近い /南向き /システムキッチン /陽当り良好 /全居室収納 /駅まで平坦 /南側道路面す /閑静な住宅地 /LDK15畳以上 /角地 /和室 /整形地 /庭10坪以上 /庭 /家庭菜園 /シャワー付洗面台 /対面式キッチン /バリアフリー /トイレ2ヶ所 /浴室1坪以上 /2階建 /2面以上バルコニー /南面バルコニー /複層ガラス /全室南向き /オートバス /温水洗浄便座 /南庭 /床下収納 /浴室に窓 /TVモニタ付インターホン /緑豊かな住宅地 /都市近郊 /通風良好 /眺望良好 /ウォークインクロゼット /全居室6畳以上 /浄水器 /全室2面採光 /隣家との間隔が大きい /平坦地 /開発分譲地内 /テラス /畑 | 住宅ローン情報 住宅ローン情報 | | We have adapted to the flat 35 criteria in the following item. <Compatibility condition> ● barrier-free property ● energy saving 以下の項目でフラット35基準に適合しております。<適合条件>●バリアフリー性 ●省エネルギー性 | Event information イベント情報 | | Open House (Please be sure to ask in advance) schedule / Every Saturday, Sunday and public holidays time / 10:00 ~ 17:00 whole building, The completed per can your tour at any time! Responsible / Please feel free to contact us to Yamaguchi! ! オープンハウス(事前に必ずお問い合わせください)日程/毎週土日祝時間/10:00 ~ 17:00全棟、完成済みにつき随時ご見学可能です!担当/山口までお気軽にお問い合わせ下さい!! | Price 価格 | | 19,800,000 yen ~ 23,300,000 yen 1980万円 ~ 2330万円 | Floor plan 間取り | | 4LDK 4LDK | Units sold 販売戸数 | | 9 units 9戸 | Total units 総戸数 | | 9 units 9戸 | Land area 土地面積 | | 231.54 sq m ~ 398.72 sq m (70.04 tsubo ~ 120.61 tsubo) (Registration) 231.54m2 ~ 398.72m2(70.04坪 ~ 120.61坪)(登記) | Building area 建物面積 | | 102.68 sq m ~ 105.58 sq m (31.06 tsubo ~ 31.93 tsubo) (Registration) 102.68m2 ~ 105.58m2(31.06坪 ~ 31.93坪)(登記) | Completion date 完成時期(築年月) | | October 2013 2013年10月 | Address 住所 | | Gunma Prefecture Shibukawa Kanai 群馬県渋川市金井 | Traffic 交通 | | JR Joetsu Line "Shibukawa" walk 26 minutes
JR Agatsuma Line "Kanashima" walk 49 minutes
JR Joetsu Line "Yagihara" walk 69 minutes JR上越線「渋川」歩26分
JR吾妻線「金島」歩49分
JR上越線「八木原」歩69分
| Related links 関連リンク | | [Related Sites of this company] 【この会社の関連サイト】 | Person in charge 担当者より | | Person in charge of real-estate and building Yamaguchi Naomi Age: 20 Daigyokai experience: five years a wide range of area, Customers of the there was property to the needs we will introduce mortgage ・ tax ・ Renovation etc, Anything please do not hesitate to contact us if it is a thing of your house hunting! ! Contact Us ・ We look forward to your visit! ! 担当者宅建山口 尚己年齢:20代業界経験:5年幅広いエリアで、お客様のニーズにあった物件をご紹介させて頂きます住宅ローン・税金・リフォームetc、お家探しの事なら何でもお気軽に御相談下さいね!!お問い合わせ・ご来店お待ちしております!! | Contact お問い合せ先 | | TEL: 0120-090925 [Toll free] Please contact the "saw SUUMO (Sumo)" TEL:0120-090925【通話料無料】「SUUMO(スーモ)を見た」と問い合わせください | Building coverage, floor area ratio 建ぺい率・容積率 | | Kenpei rate: 60%, Volume ratio: 200% 建ペい率:60%、容積率:200% | Time residents 入居時期 | | Immediate available 即入居可 | Land of the right form 土地の権利形態 | | Ownership 所有権 | Structure and method of construction 構造・工法 | | Wooden 2-story (framing method) 木造2階建(軸組工法) | Use district 用途地域 | | One dwelling 1種住居 | Land category 地目 | | Residential land 宅地 | Overview and notices その他概要・特記事項 | | Contact: Yamaguchi Naomi, Building confirmation number: No. H25 Gunkenwaza architecture. No. 00242 担当者:山口 尚己、建築確認番号:第H25群建技建築第00242号 | Company profile 会社概要 | | <Employer ・ Marketing alliance (agency)> Gunma Prefecture Governor (6) No. 004128 (Corporation) All Japan Real Estate Association (Corporation) metropolitan area real estate Fair Trade Council member (Ltd.) Estate ・ Mac Yubinbango370-0075 Takasaki, Gunma Prefecture Tsukunawa cho 14-14 <事業主・販売提携(代理)>群馬県知事(6)第004128号(公社)全日本不動産協会会員 (公社)首都圏不動産公正取引協議会加盟(株)エステート・マック〒370-0075 群馬県高崎市筑縄町14-14 |
Local appearance photo現地外観写真 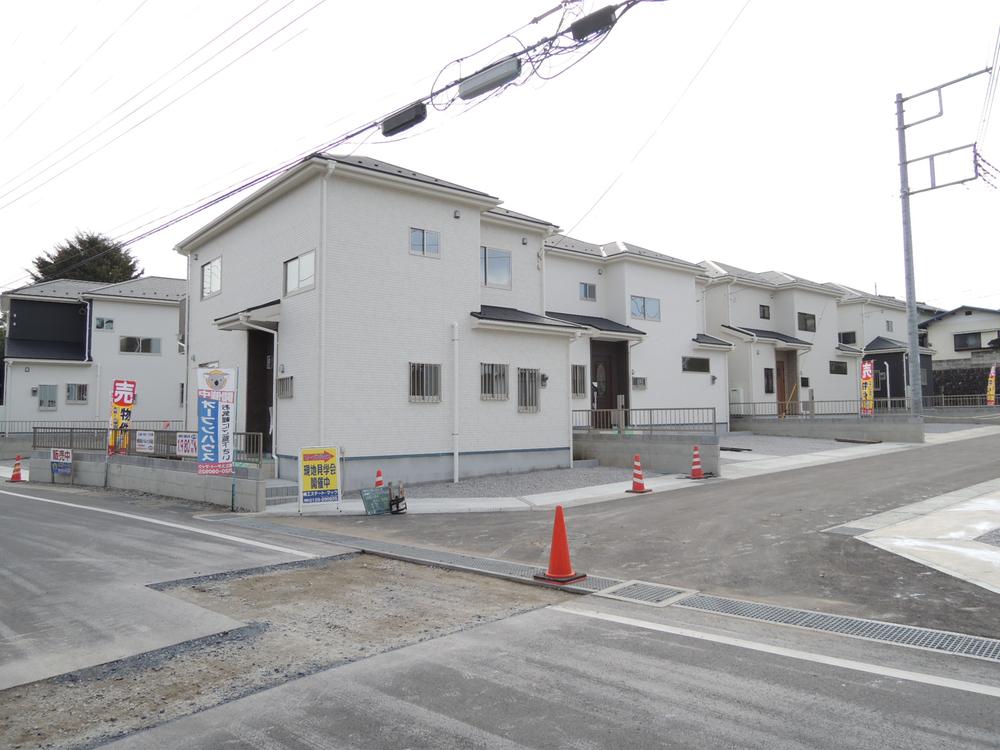 H25.10.29 shooting all building completed! At any time, It is possible your visit!
H25.10.29撮影全棟完成!随時、ご見学可能です!
Local photos, including front road前面道路含む現地写真 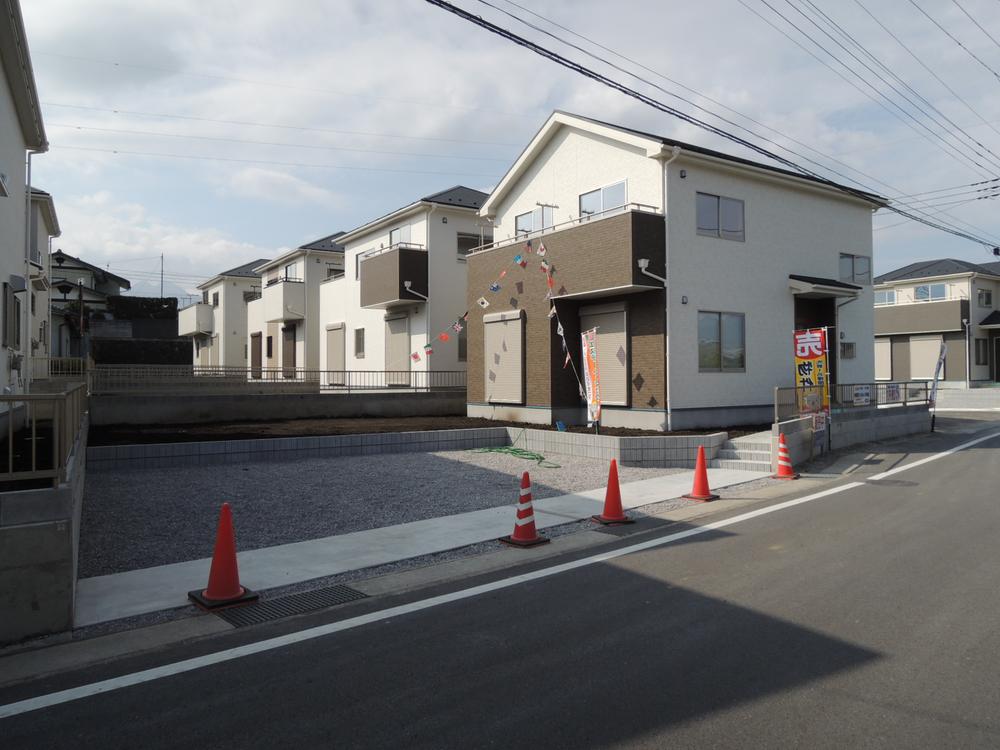 Local (10 May 2013) Shooting
現地(H25年10月)撮影
Local appearance photo現地外観写真 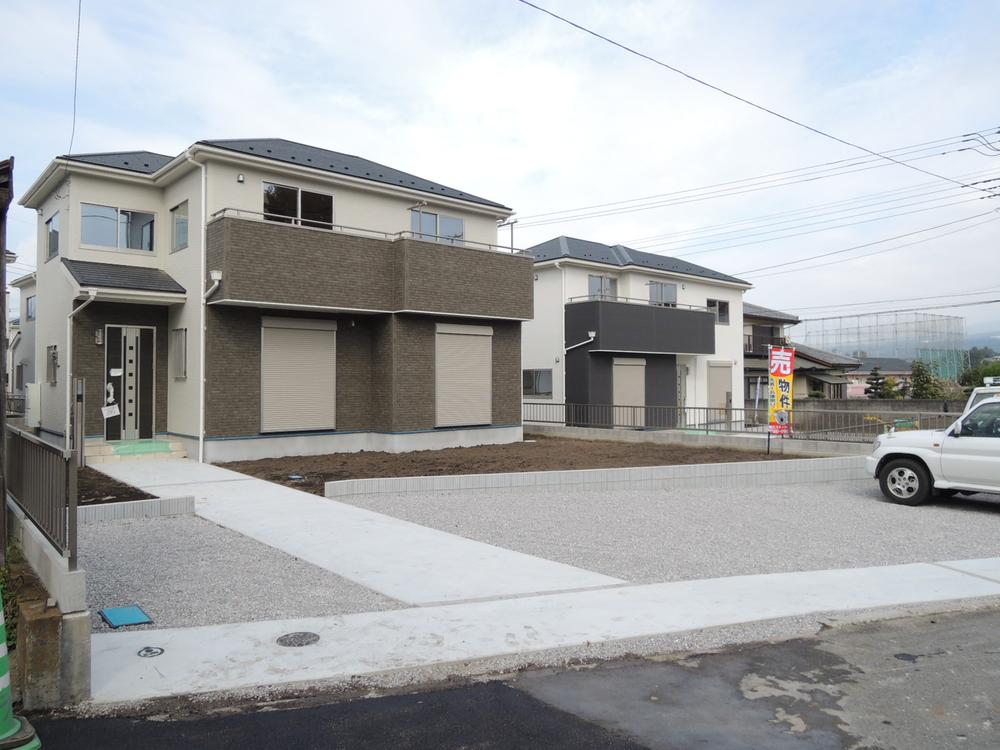 H25.10.29 shooting
H25.10.29撮影
Floor plan間取り図 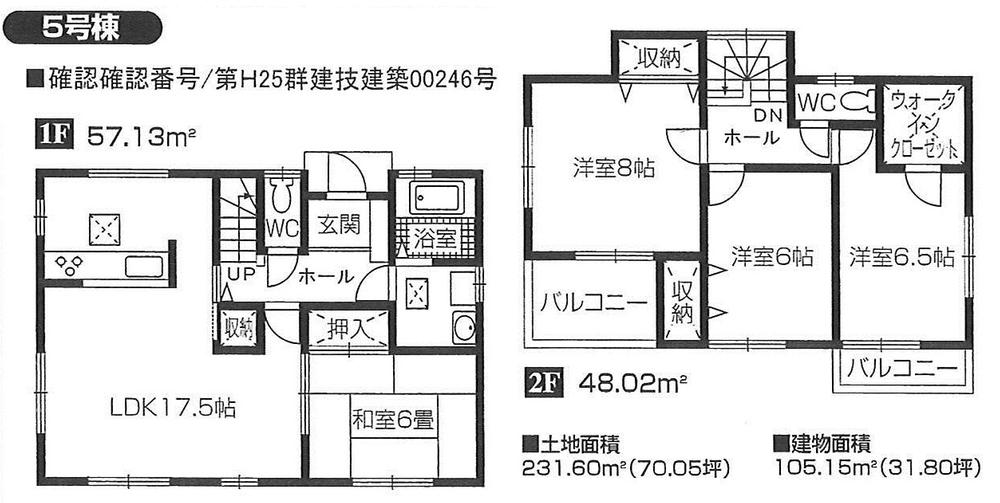 (5 Building), Price 19,800,000 yen, 4LDK, Land area 231.6 sq m , Building area 105.15 sq m
(5号棟)、価格1980万円、4LDK、土地面積231.6m2、建物面積105.15m2
Local appearance photo現地外観写真 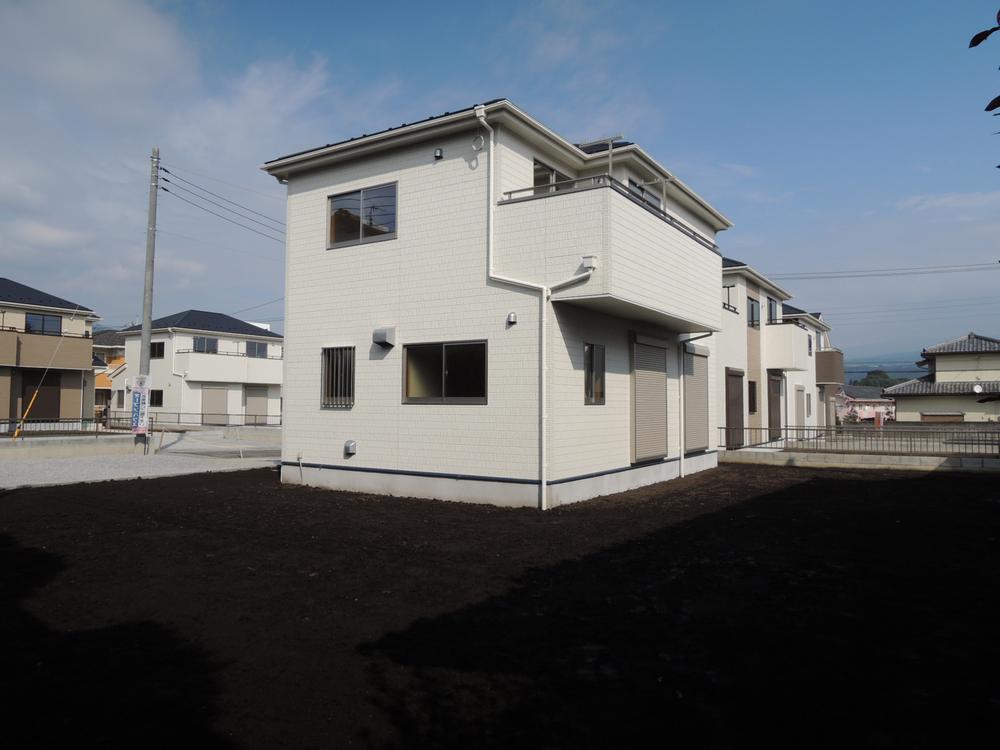 H25.10.29 shooting 4 Building Wide 4 Building the site area 110 square meters of the best land!
H25.10.29撮影
4号棟
一番土地の広い4号棟は敷地面積110坪!
Livingリビング 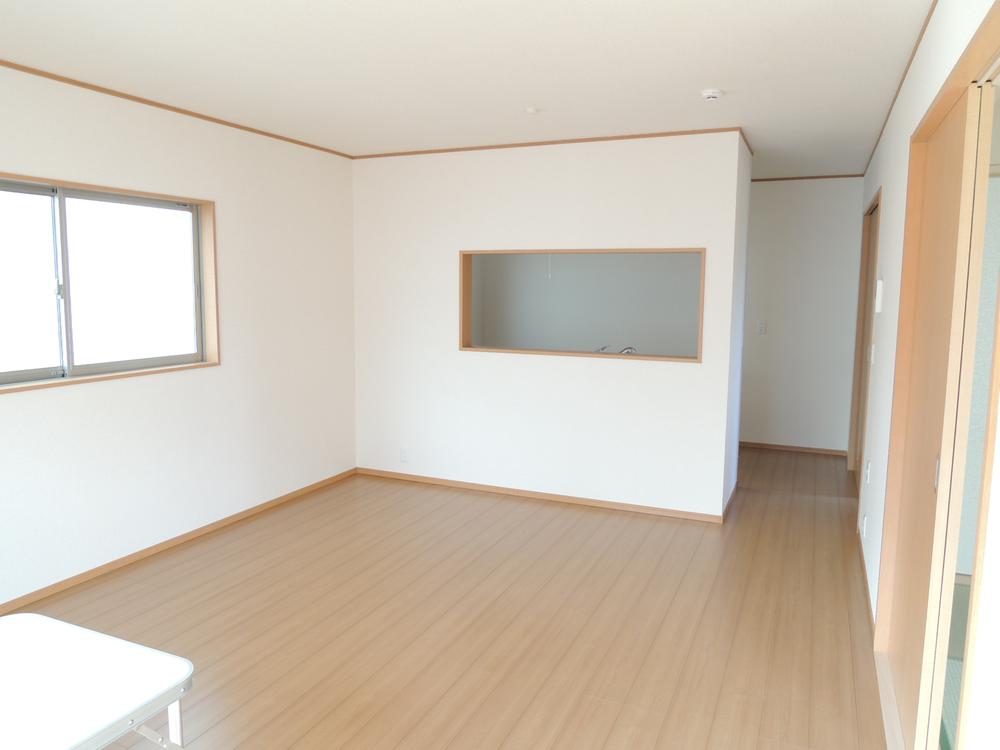 ■ living
■リビング
Bathroom浴室 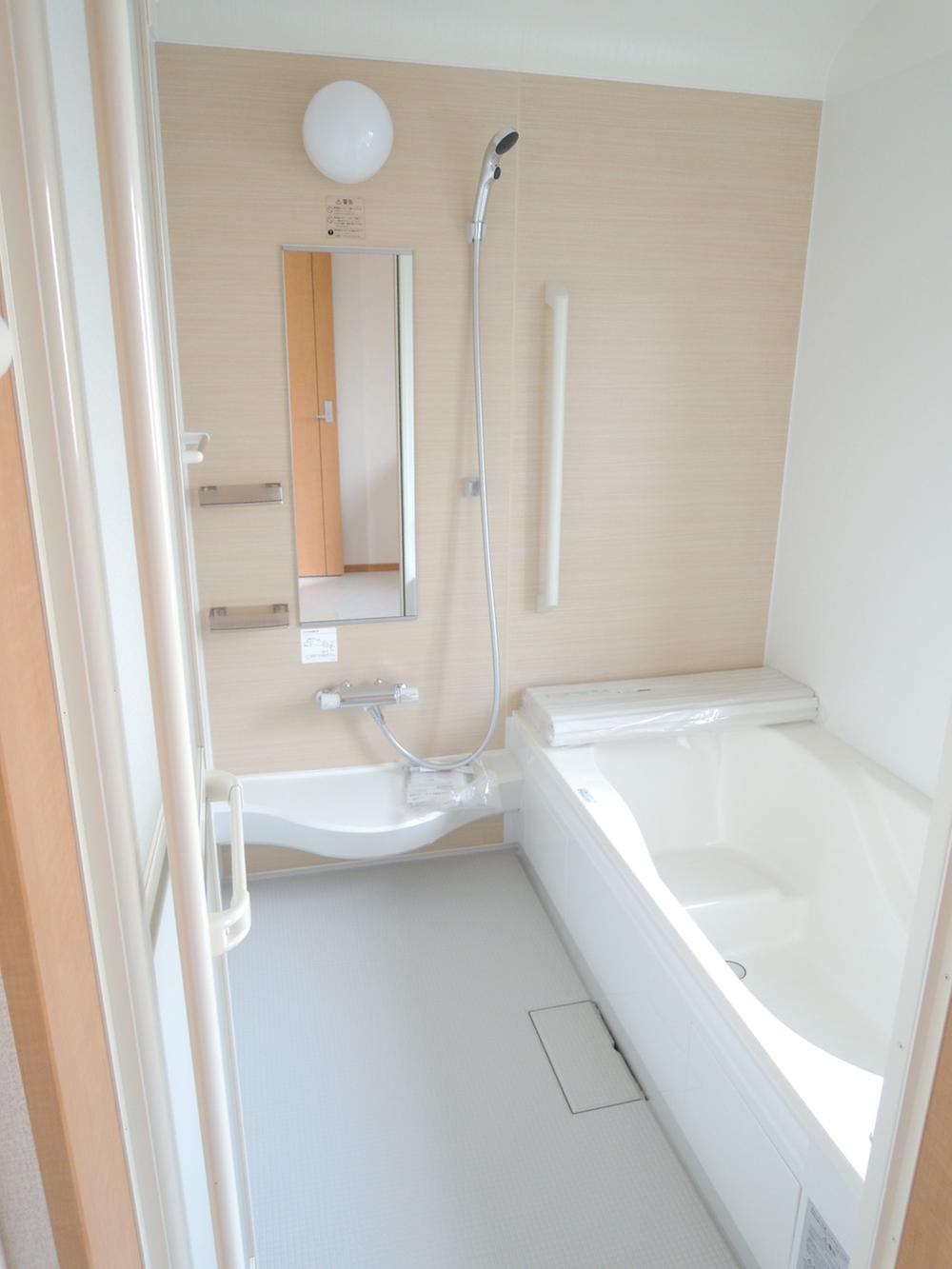 ■ bathroom
■浴室
Kitchenキッチン 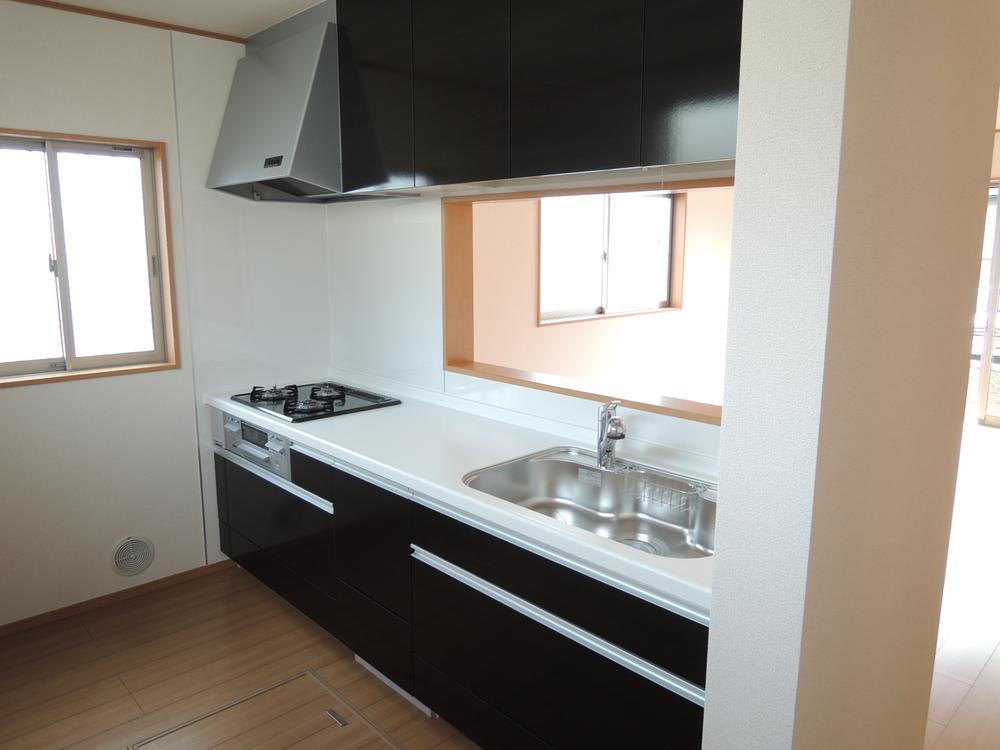 ■ kitchen
■キッチン
Construction ・ Construction method ・ specification構造・工法・仕様 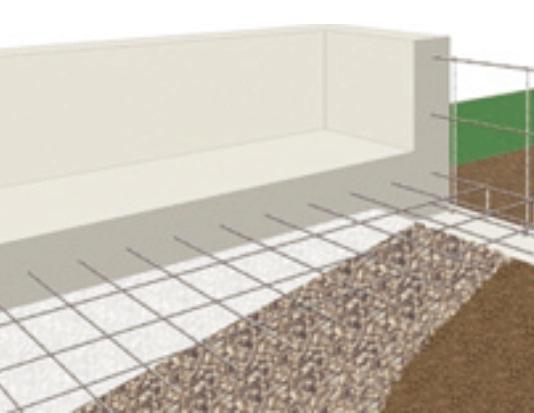 Rebar-filled concrete mat foundation
鉄筋入りコンクリートベタ基礎
Other Equipmentその他設備 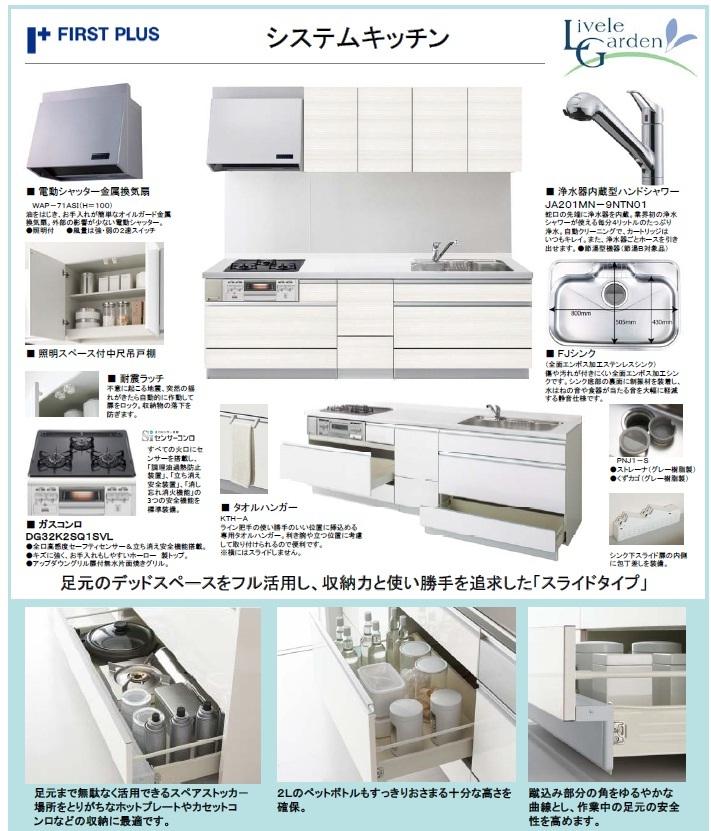 ■ name
■名称
Balconyバルコニー 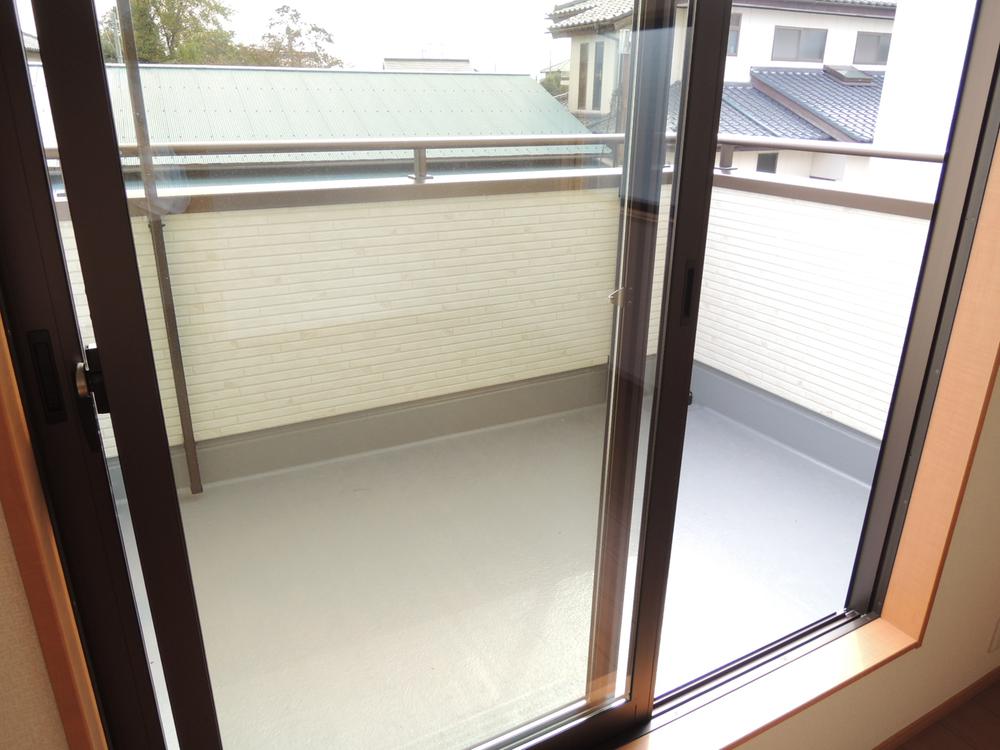 ■ balcony
■バルコニー
Supermarketスーパー 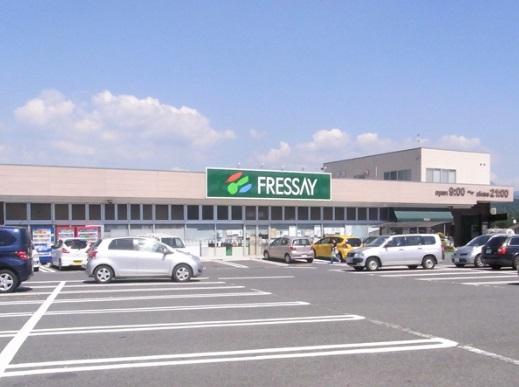 Furessei Akutsu to the store 100m
フレッセイ阿久津店まで100m
Other introspectionその他内観 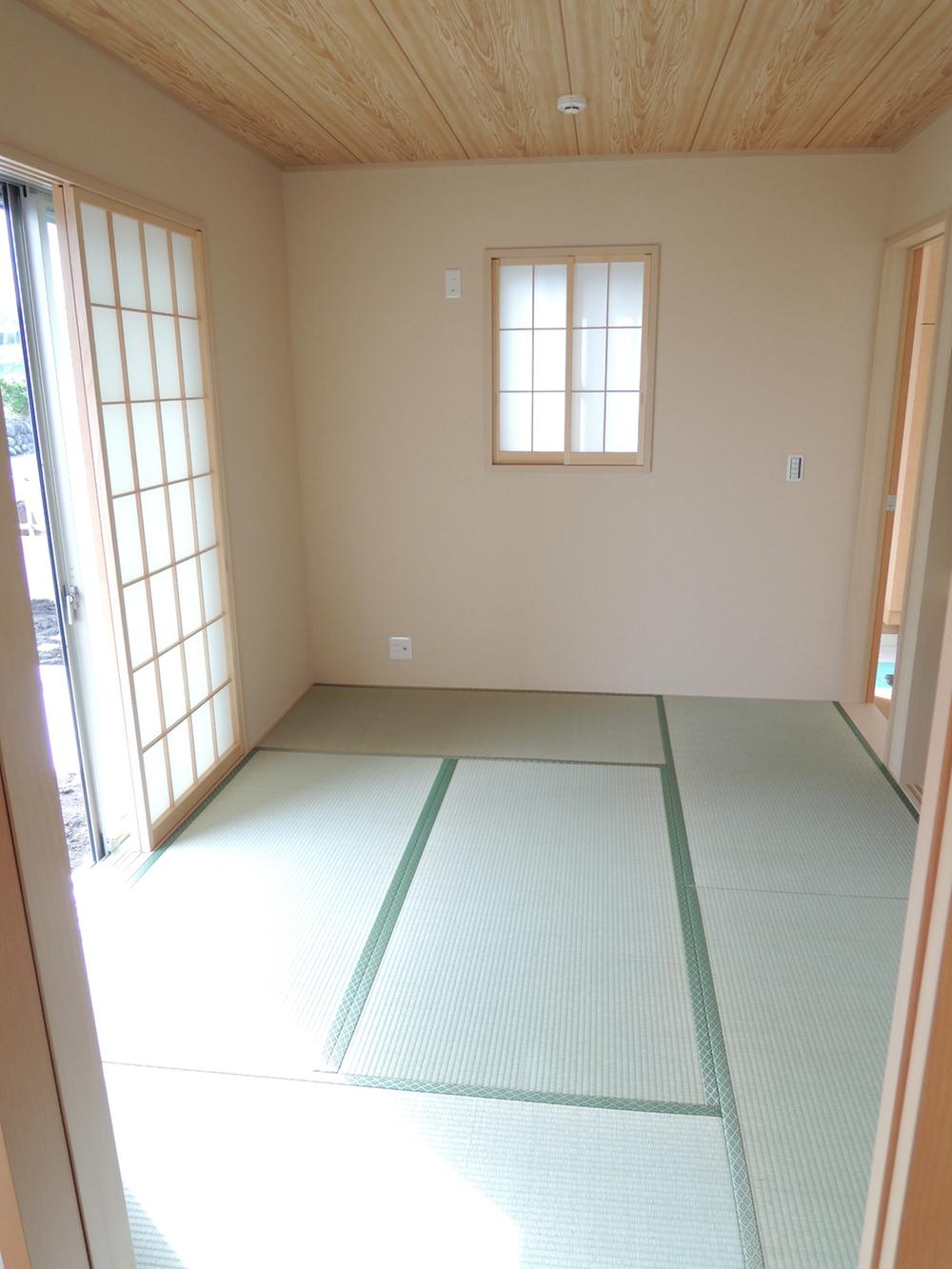 ■ Japanese-style room
■和室
The entire compartment Figure全体区画図 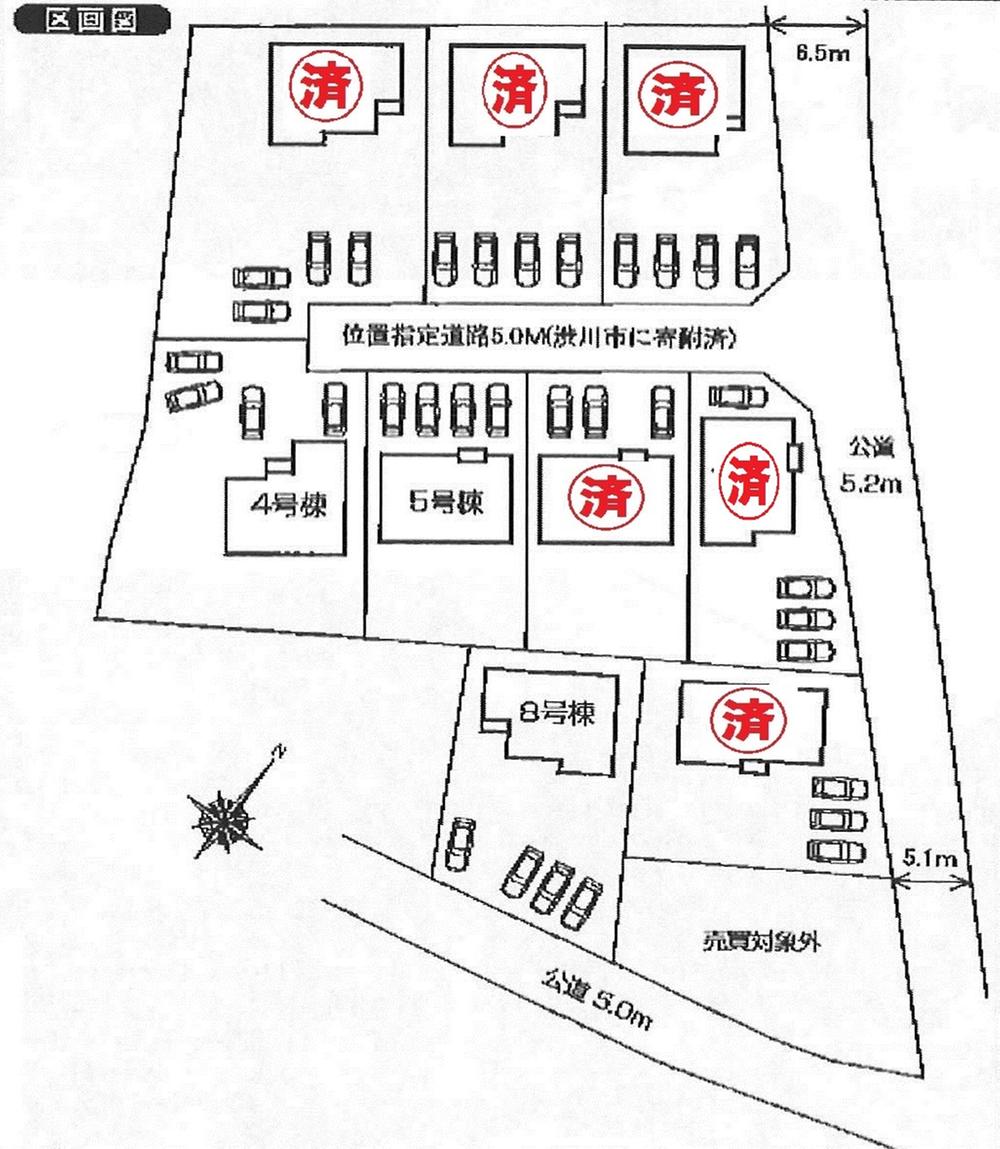 Compartment figure
区画図
Local guide map現地案内図 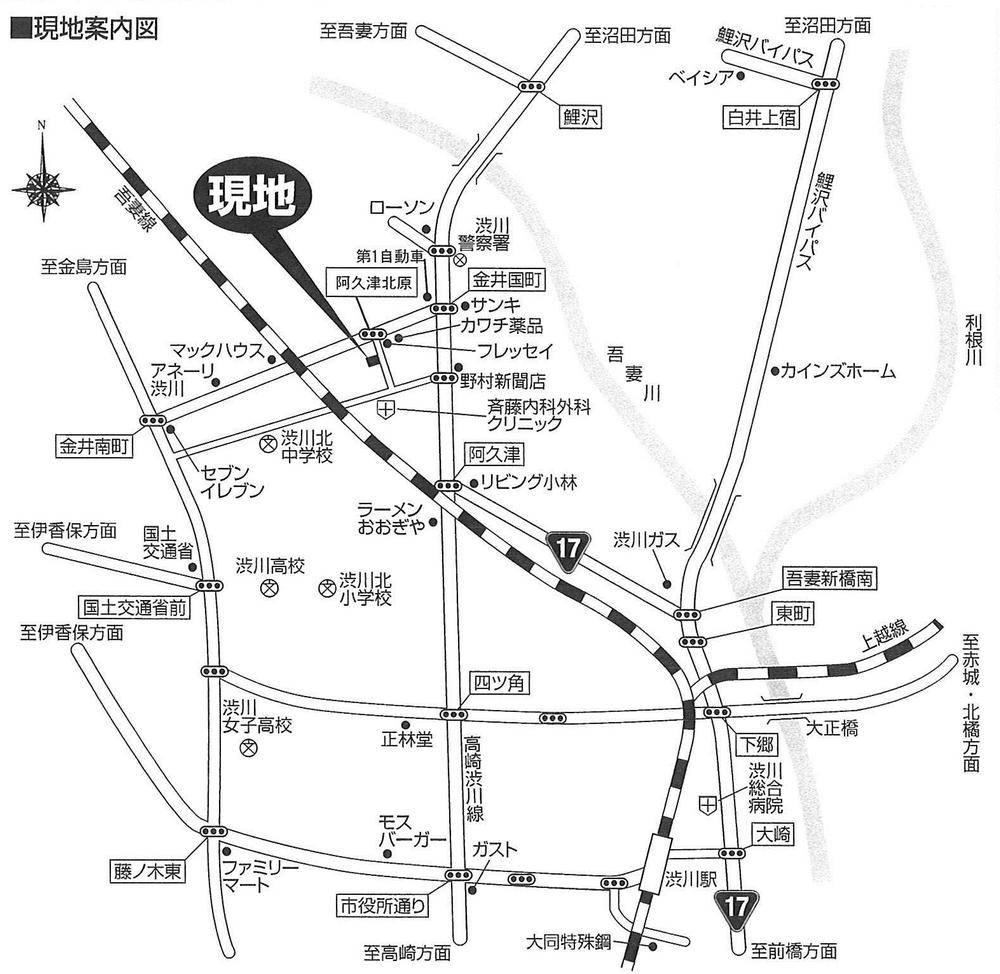 map
地図
Floor plan間取り図 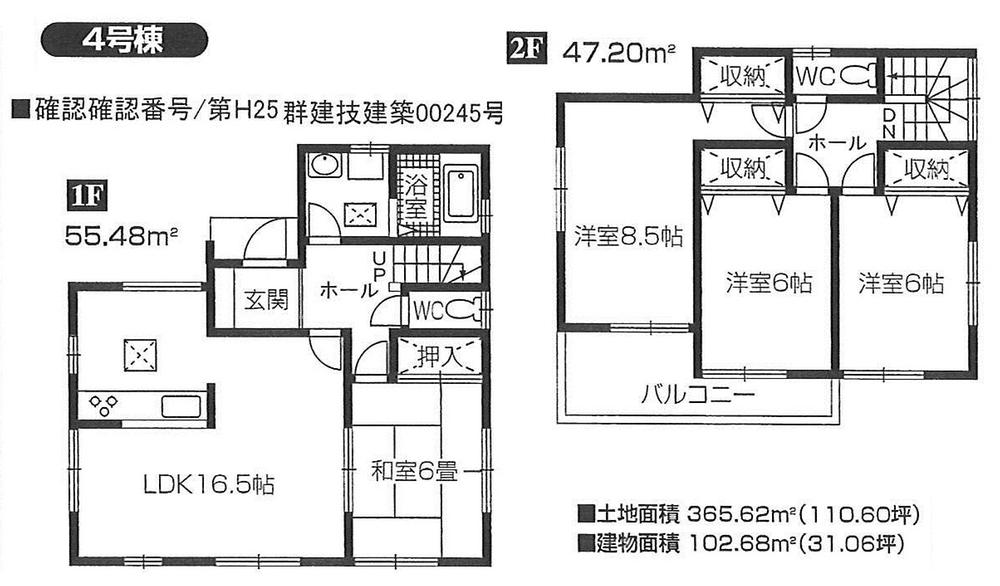 (4 Building), Price 21,800,000 yen, 4LDK, Land area 365.62 sq m , Building area 102.68 sq m
(4号棟)、価格2180万円、4LDK、土地面積365.62m2、建物面積102.68m2
Local appearance photo現地外観写真 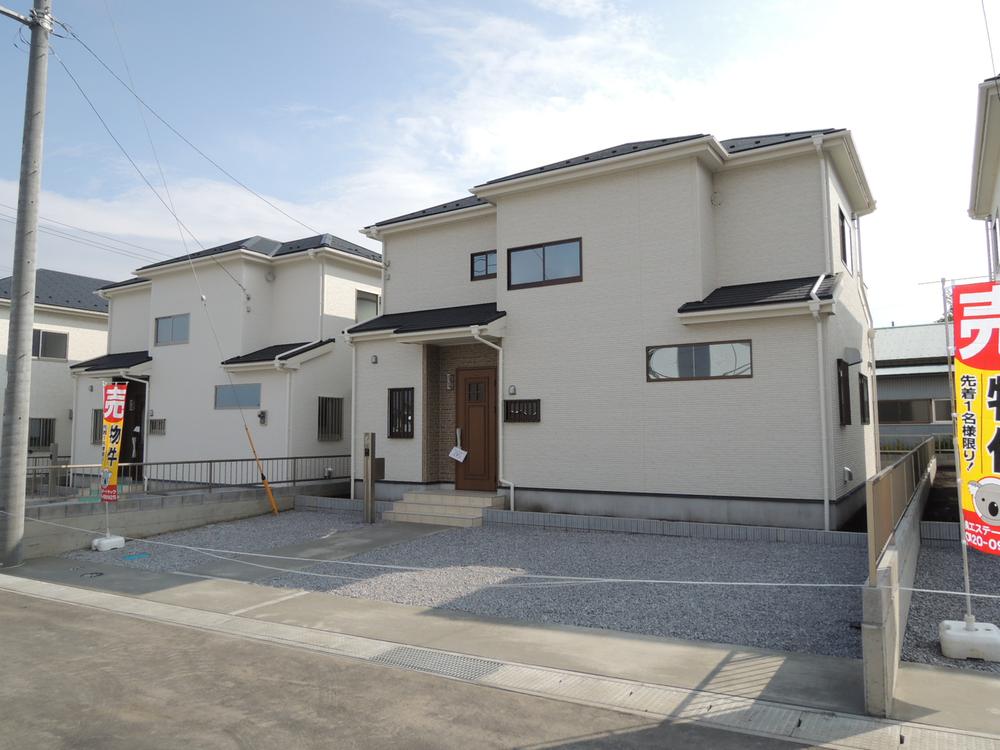 H25.10.29 shooting
H25.10.29撮影
Construction ・ Construction method ・ specification構造・工法・仕様 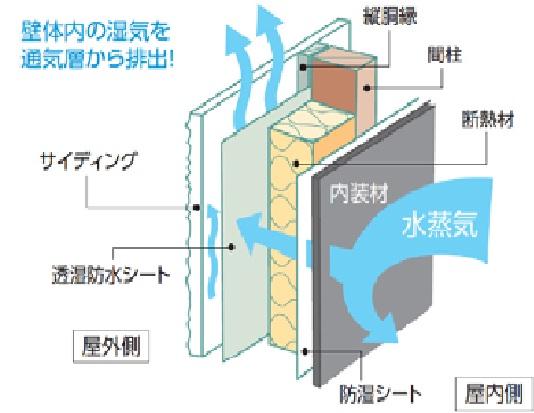 ■ name
■名称
Other Equipmentその他設備  ■ caption
■キャプション
Supermarketスーパー 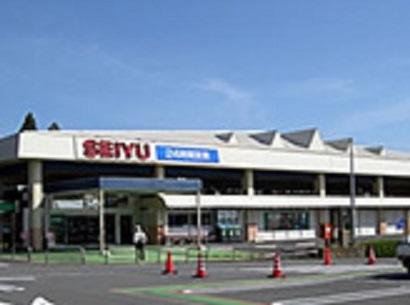 1852m to Seiyu Irisawa shop
西友入沢店まで1852m
Local guide map現地案内図 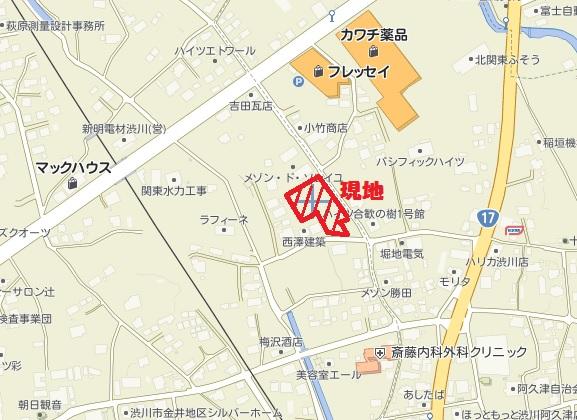 Detailed map
詳細地図
Kitchenキッチン 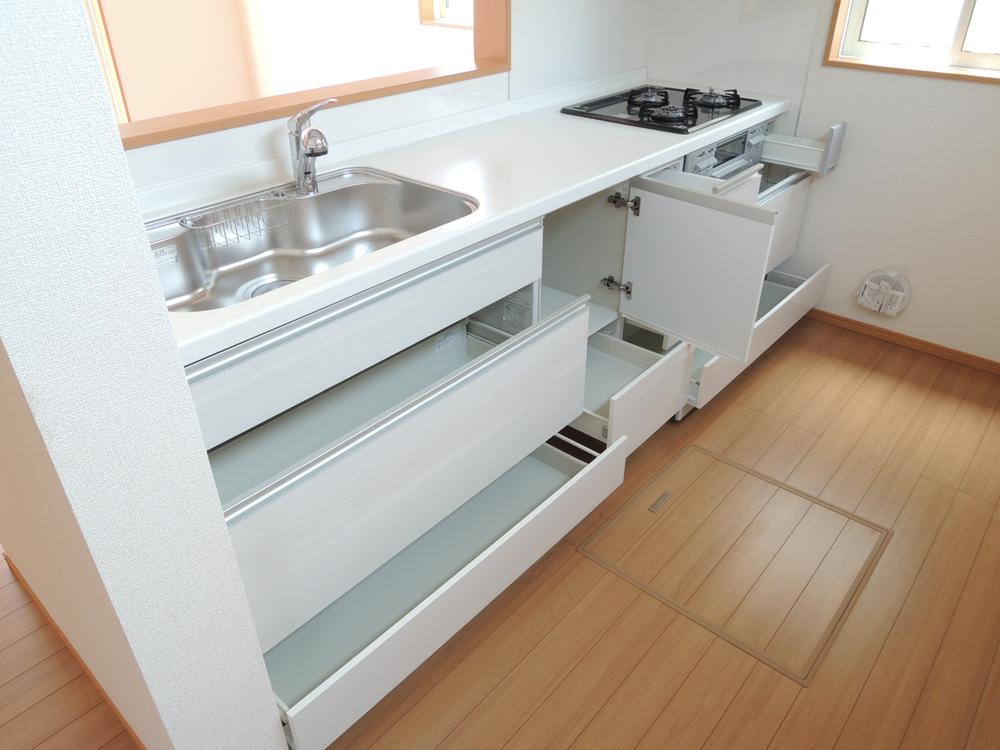 Amount of storage abundant in slide kitchen!
スライドキッチンで収納量豊富!
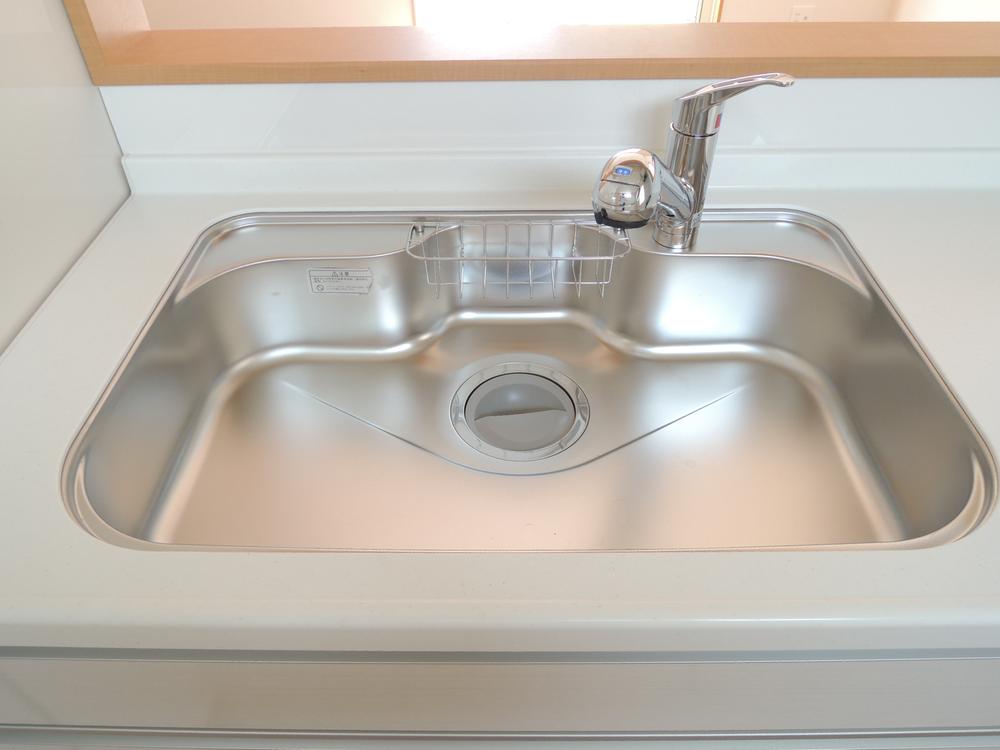 Build in water purifier with a shower faucet
ビルドin浄水器付シャワー水栓
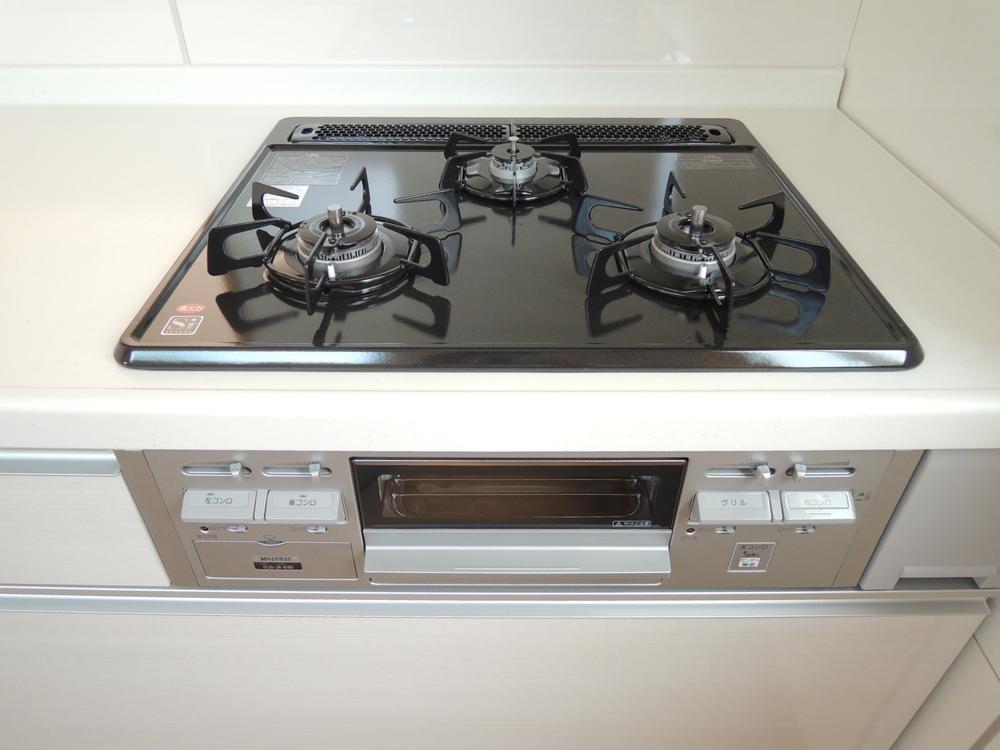 Your easy-care gas stove in the flat top!
フラットトップでお手入れしやすいガスコンロ!
Bathroom浴室 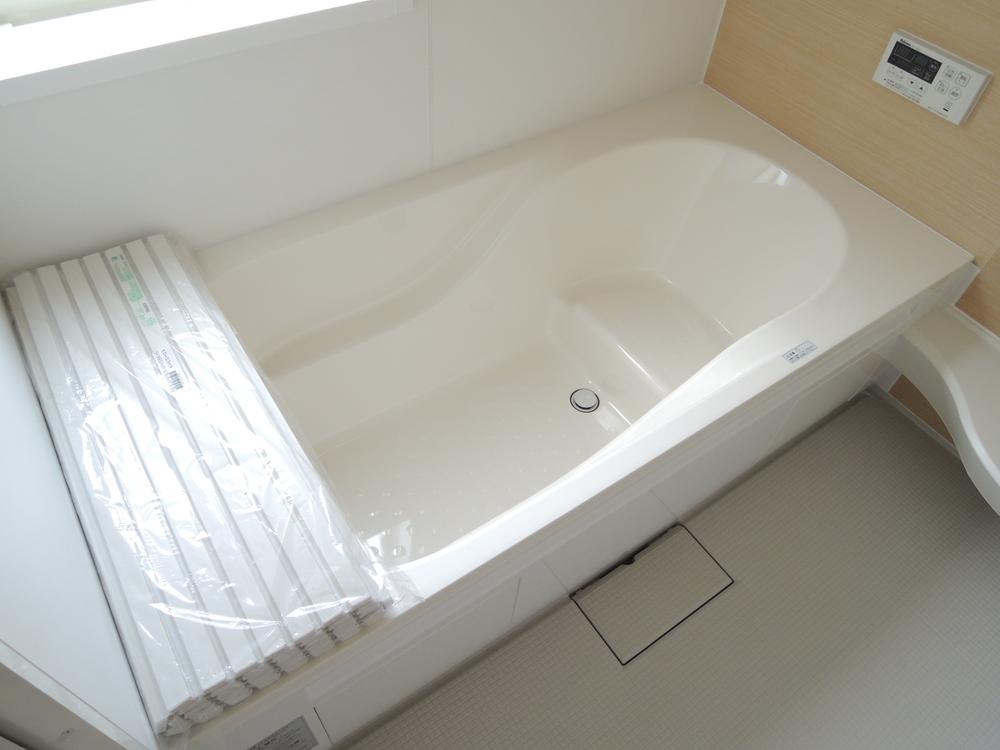 Sitz bath possible bathtub!
半身浴可能な浴槽!
Security equipment防犯設備 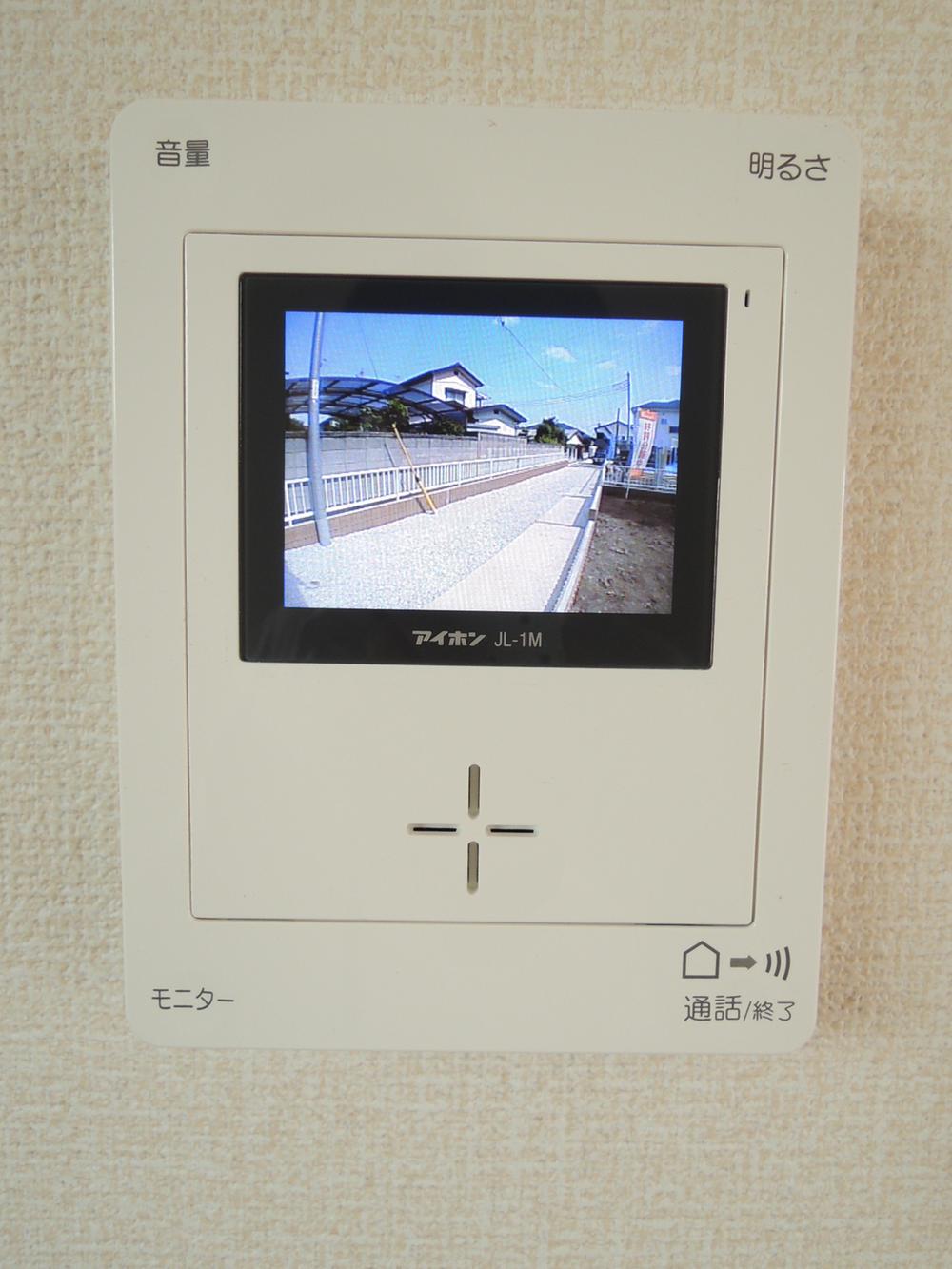 Color monitor phone
カラーモニターフォン
Livingリビング 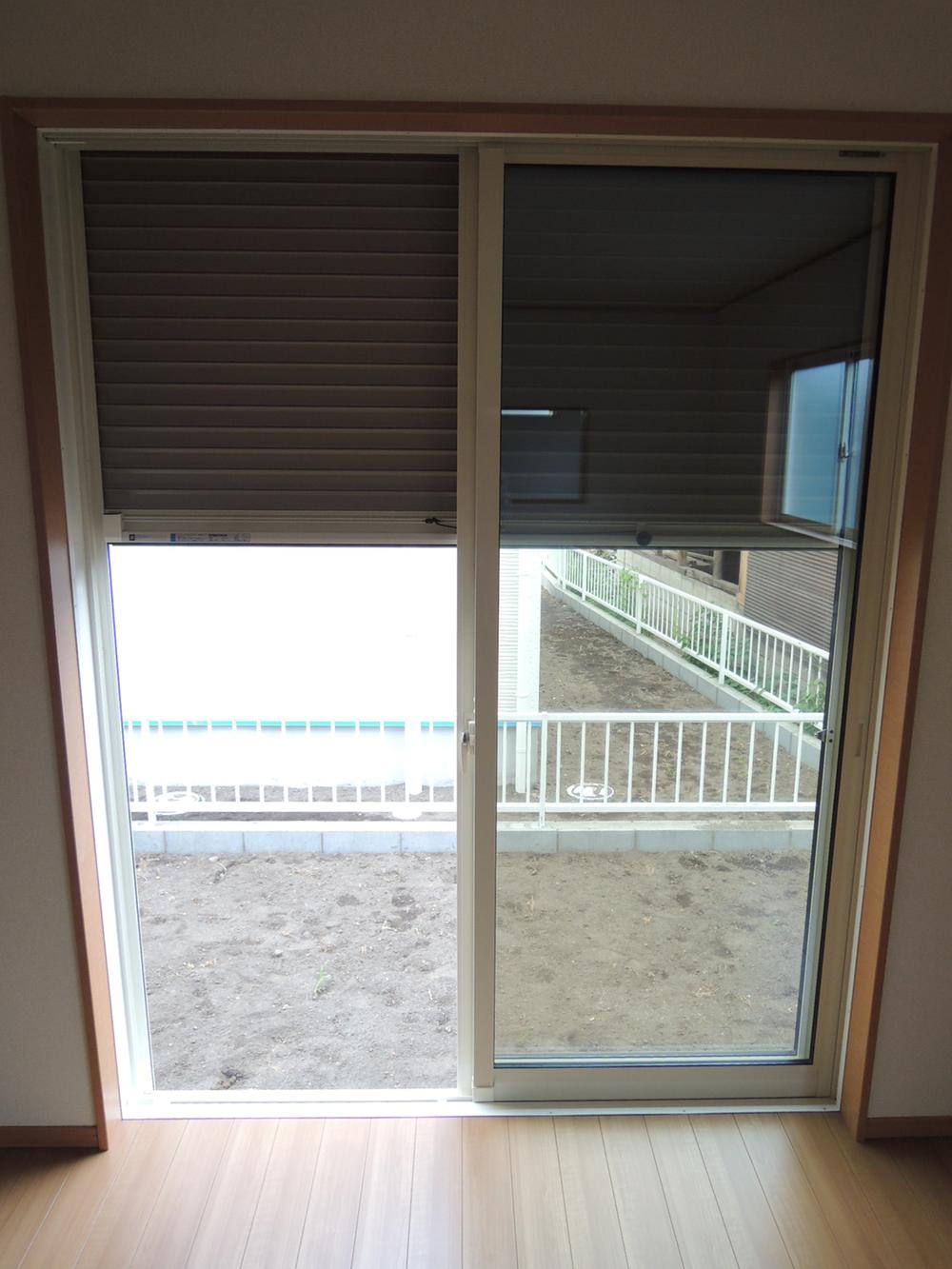 Living & Japanese-style room in with shutter shutters!
リビング&和室にシャッター雨戸付き!
Power generation ・ Hot water equipment発電・温水設備 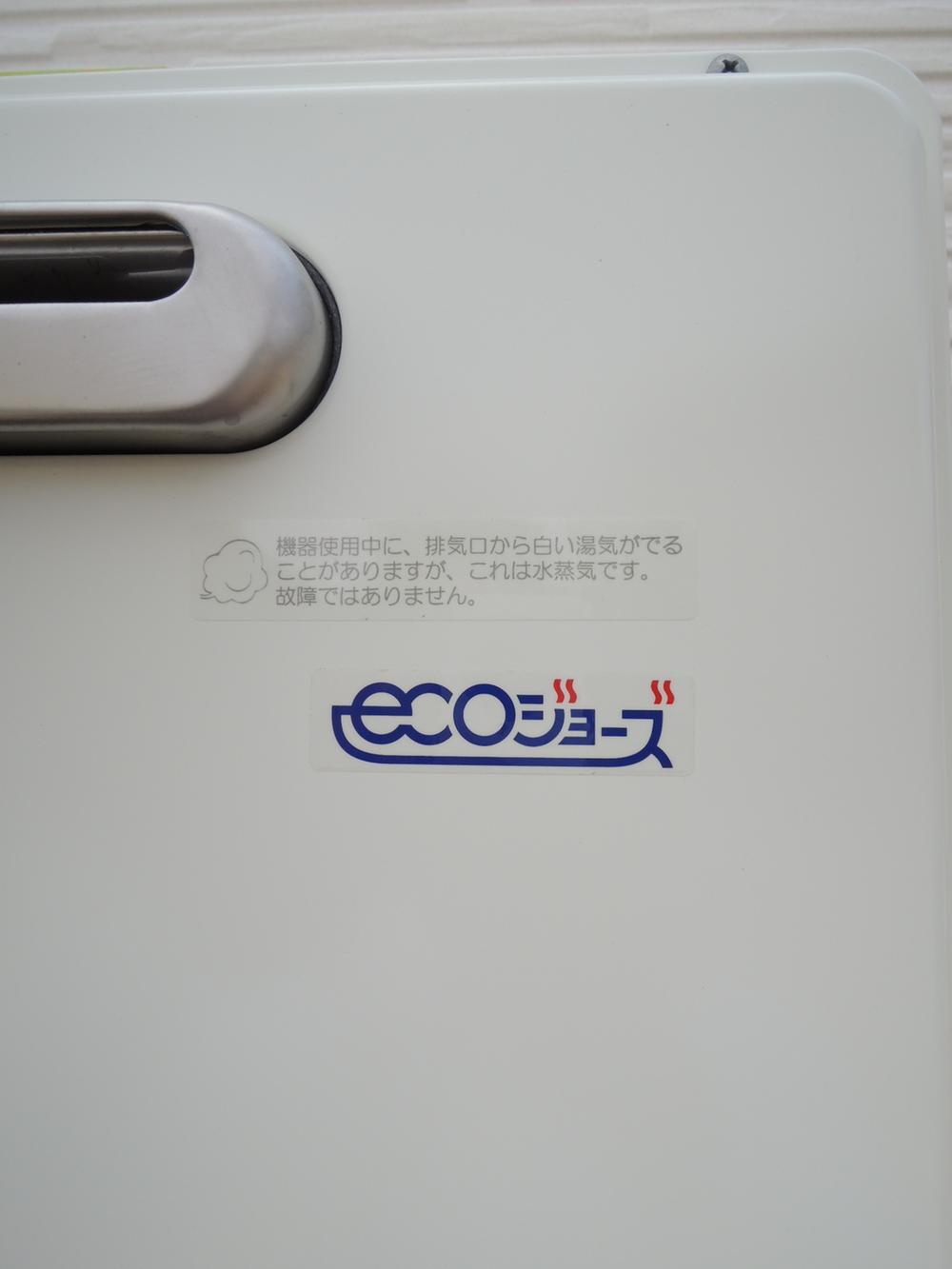 Energy-saving eco Jaws!
省エネなエコジョーズ!
Location
|





























