New Homes » Kanto » Gunma Prefecture » Shibukawa
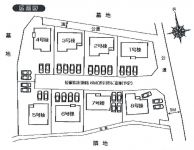 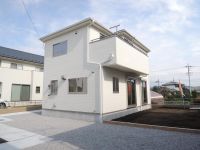
| | Gunma Prefecture Shibukawa 群馬県渋川市 |
| JR Joetsu Line "Shibukawa" walk 19 minutes JR上越線「渋川」歩19分 |
| ■ All eight buildings of new construction subdivision ■ Each building, Parking four Allowed, Site of the room 68 ~ 94 square meters! ■ North Elementary School 500m, North Junior High School 700m ■ Seiyu 700m ■ Shibukawa Shopping Plaza 1200m ■全8棟の新築分譲地■各棟、駐車4台可、ゆとりの敷地68 ~ 94坪!■北小学校500m、北中学校700m■西友700m■渋川ショッピングプラザ1200m |
| Measures to conserve energy, Corresponding to the flat-35S, Pre-ground survey, Parking three or more possible, Land 50 square meters or more, Energy-saving water heaters, It is close to Tennis Court, Super close, It is close to the city, Facing south, System kitchen, Yang per good, All room storage, Siemens south road, A quiet residential area, LDK15 tatami mats or more, Around traffic fewer, Or more before road 6m, Corner lotese-style room, Shaping land, Garden more than 10 square meters, garden, Home garden, Washbasin with shower, Face-to-face kitchen, Barrier-free, Toilet 2 places, Bathroom 1 tsubo or more, 2-story, 2 or more sides balcony, South balcony, Double-glazing, Zenshitsuminami direction, Otobasu, Warm water washing toilet seat, Nantei, Underfloor Storage, The window in the bathroom, TV monitor interphone, High-function toilet, Leafy residential area, Urban neighborhood, Ventilation good, Waugh 省エネルギー対策、フラット35Sに対応、地盤調査済、駐車3台以上可、土地50坪以上、省エネ給湯器、テニスコートが近い、スーパーが近い、市街地が近い、南向き、システムキッチン、陽当り良好、全居室収納、南側道路面す、閑静な住宅地、LDK15畳以上、周辺交通量少なめ、前道6m以上、角地、和室、整形地、庭10坪以上、庭、家庭菜園、シャワー付洗面台、対面式キッチン、バリアフリー、トイレ2ヶ所、浴室1坪以上、2階建、2面以上バルコニー、南面バルコニー、複層ガラス、全室南向き、オートバス、温水洗浄便座、南庭、床下収納、浴室に窓、TVモニタ付インターホン、高機能トイレ、緑豊かな住宅地、都市近郊、通風良好、ウォー |
Seller comments 売主コメント | | 8 Building 8号棟 | 物件の特徴 物件の特徴 | | We have adapted to the flat 35 criteria in the following item. <Compatibility condition> ● barrier-free property ● energy saving 以下の項目でフラット35基準に適合しております。<適合条件>●バリアフリー性 ●省エネルギー性 | Local guide map 現地案内図 | | Local guide map 現地案内図 | Features pickup 特徴ピックアップ | | Measures to conserve energy / Corresponding to the flat-35S / Pre-ground survey / Parking three or more possible / Land 50 square meters or more / Energy-saving water heaters / It is close to Tennis Court / Super close / It is close to the city / Facing south / System kitchen / Yang per good / All room storage / Siemens south road / A quiet residential area / LDK15 tatami mats or more / Around traffic fewer / Or more before road 6m / Corner lot / Japanese-style room / Shaping land / Garden more than 10 square meters / garden / Home garden / Washbasin with shower / Face-to-face kitchen / Barrier-free / Toilet 2 places / Bathroom 1 tsubo or more / 2-story / 2 or more sides balcony / South balcony / Double-glazing / Zenshitsuminami direction / Otobasu / Warm water washing toilet seat / Nantei / Underfloor Storage / The window in the bathroom / TV monitor interphone / High-function toilet / Leafy residential area / Urban neighborhood / Ventilation good / Walk-in closet / All room 6 tatami mats or more / Water filter / Storeroom / All rooms are two-sided lighting / A large gap between the neighboring house / Flat terrain / Development subdivision in / field 省エネルギー対策 /フラット35Sに対応 /地盤調査済 /駐車3台以上可 /土地50坪以上 /省エネ給湯器 /テニスコートが近い /スーパーが近い /市街地が近い /南向き /システムキッチン /陽当り良好 /全居室収納 /南側道路面す /閑静な住宅地 /LDK15畳以上 /周辺交通量少なめ /前道6m以上 /角地 /和室 /整形地 /庭10坪以上 /庭 /家庭菜園 /シャワー付洗面台 /対面式キッチン /バリアフリー /トイレ2ヶ所 /浴室1坪以上 /2階建 /2面以上バルコニー /南面バルコニー /複層ガラス /全室南向き /オートバス /温水洗浄便座 /南庭 /床下収納 /浴室に窓 /TVモニタ付インターホン /高機能トイレ /緑豊かな住宅地 /都市近郊 /通風良好 /ウォークインクロゼット /全居室6畳以上 /浄水器 /納戸 /全室2面採光 /隣家との間隔が大きい /平坦地 /開発分譲地内 /畑 | Event information イベント情報 | | Local sales Association (please make a reservation beforehand) schedule / Every Saturday, Sunday and public holidays time / 10:00 ~ 17:00 ■ The city of the finished building can be your tour! ■ Please feel free to contact us! 現地販売会(事前に必ず予約してください)日程/毎週土日祝時間/10:00 ~ 17:00■市内の完成棟をご見学可能です!■お気軽にお問い合わせ下さい! | Property name 物件名 | | Shibukawa Shibukawa Motomachi "first" all eight buildings 渋川市渋川元町《第1》全8棟 | Price 価格 | | 19,800,000 yen ~ 22,800,000 yen 1980万円 ~ 2280万円 | Floor plan 間取り | | 4LDK ~ 4LDK + S (storeroom) 4LDK ~ 4LDK+S(納戸) | Units sold 販売戸数 | | 8 units 8戸 | Total units 総戸数 | | 8 units 8戸 | Land area 土地面積 | | 225.15 sq m ~ 313.95 sq m (68.10 tsubo ~ 94.96 tsubo) (Registration) 225.15m2 ~ 313.95m2(68.10坪 ~ 94.96坪)(登記) | Building area 建物面積 | | 102.68 sq m ~ 105.98 sq m (31.06 tsubo ~ 32.05 tsubo) (Registration) 102.68m2 ~ 105.98m2(31.06坪 ~ 32.05坪)(登記) | Driveway burden-road 私道負担・道路 | | Road width: 5.0m ~ 6.0m, Asphaltic pavement 道路幅:5.0m ~ 6.0m、アスファルト舗装 | Completion date 完成時期(築年月) | | Mid-April, 2014 2014年4月中旬予定 | Address 住所 | | Gunma Prefecture Shibukawa Shibukawa Motomachi 625-1 群馬県渋川市渋川元町625-1 | Traffic 交通 | | JR Joetsu Line "Shibukawa" walk 19 minutes
JR Joetsu Line "Yagihara" walk 62 minutes
JR Agatsuma Line "Kanashima" walk 56 minutes JR上越線「渋川」歩19分
JR上越線「八木原」歩62分
JR吾妻線「金島」歩56分
| Related links 関連リンク | | [Related Sites of this company] 【この会社の関連サイト】 | Person in charge 担当者より | | Rep Osawa Noh people Age: 30 Daigyokai Experience: 10 years a customer of your help can be so I'll try hard and taking advantage of the goodness of inborn footwork. In addition, since we will work in good faith so that the person who buy with confidence, Please leave your help of my home looking for a dream to me. 担当者大澤 能人年齢:30代業界経験:10年お客様のお力添えが出来るよう持ち前のフットワークの良さを生かして一生懸命頑張ります。また安心してご購入頂けるよう誠実に取り組んでまいりますので、お客様の夢のマイホーム探しのお手伝いを私にお任せ下さい。 | Contact お問い合せ先 | | TEL: 0120-090925 [Toll free] Please contact the "saw SUUMO (Sumo)" TEL:0120-090925【通話料無料】「SUUMO(スーモ)を見た」と問い合わせください | Building coverage, floor area ratio 建ぺい率・容積率 | | Kenpei rate: 60%, Volume ratio: 200% 建ペい率:60%、容積率:200% | Time residents 入居時期 | | May 2015 early schedule 2015年5月上旬予定 | Land of the right form 土地の権利形態 | | Ownership 所有権 | Structure and method of construction 構造・工法 | | Wooden 2-story (framing method) 木造2階建(軸組工法) | Use district 用途地域 | | One dwelling 1種住居 | Land category 地目 | | Residential land 宅地 | Overview and notices その他概要・特記事項 | | Contact: Osawa Noh people, Building confirmation number: No. H25 Gunkenwaza architecture 00718 ~ 725 No. 担当者:大澤 能人、建築確認番号:第H25群建技建築00718 ~ 725号 | Company profile 会社概要 | | <Employer ・ Marketing alliance (agency)> Gunma Prefecture Governor (6) No. 004128 (Corporation) All Japan Real Estate Association (Corporation) metropolitan area real estate Fair Trade Council member (Ltd.) Estate ・ Mac Yubinbango370-0075 Takasaki, Gunma Prefecture Tsukunawa cho 14-14 <事業主・販売提携(代理)>群馬県知事(6)第004128号(公社)全日本不動産協会会員 (公社)首都圏不動産公正取引協議会加盟(株)エステート・マック〒370-0075 群馬県高崎市筑縄町14-14 |
The entire compartment Figure全体区画図 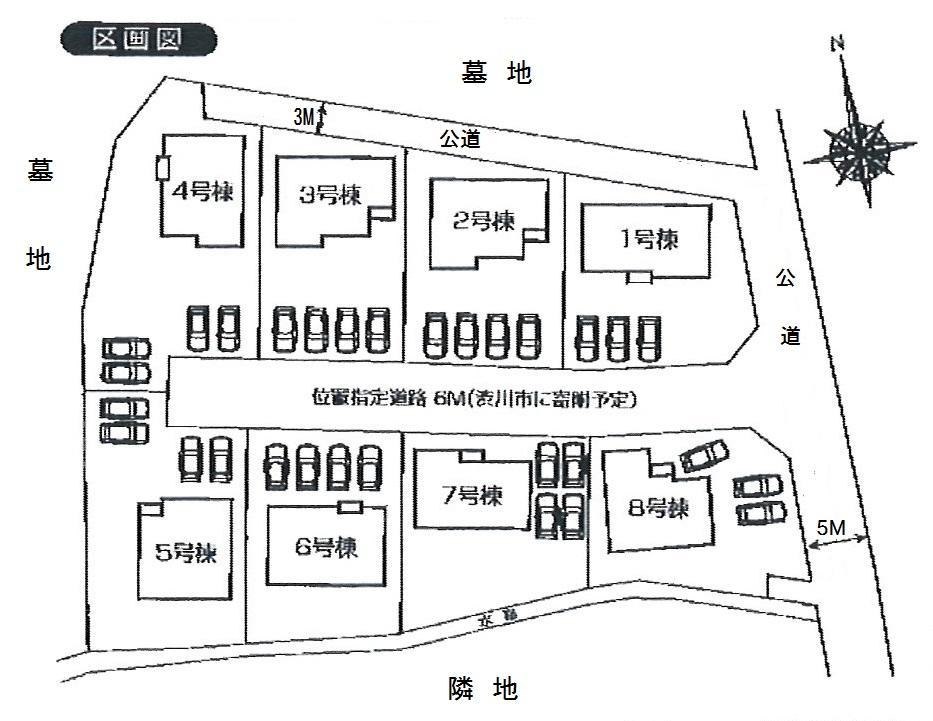 Compartment figure
区画図
Rendering (appearance)完成予想図(外観) 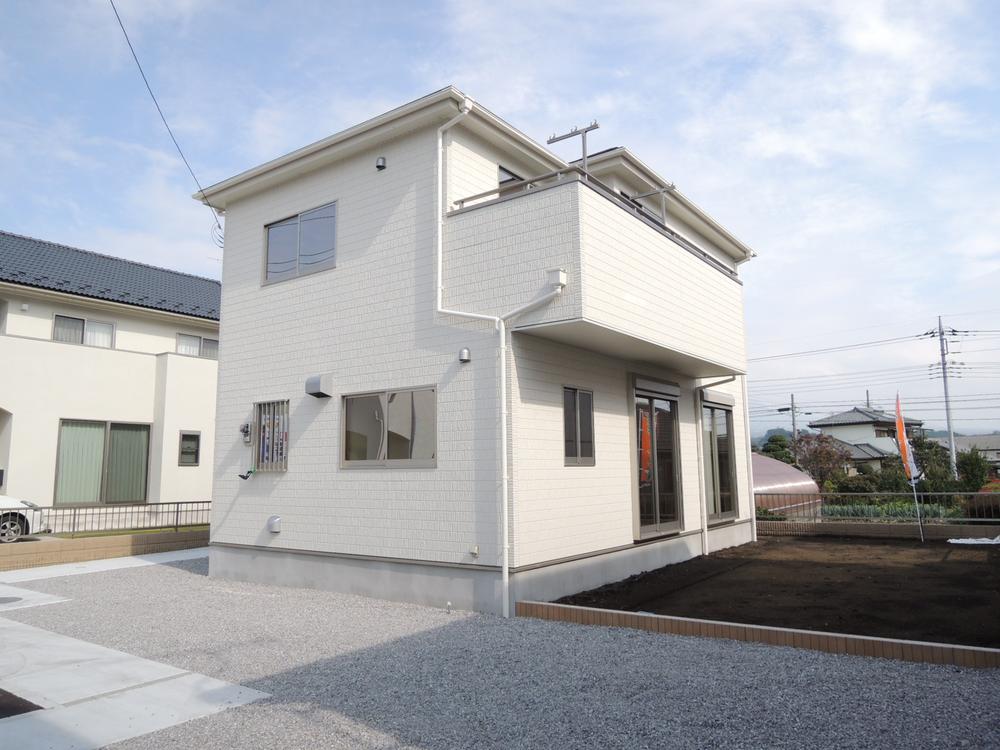 Since the same specifications example of construction completed building it is located in Shibukawa city, Guests toured the there of the same specification building!
同仕様施工例完成建物が渋川市内にありますので、そちらの同仕様建物をご見学頂けます!
Local photos, including front road前面道路含む現地写真 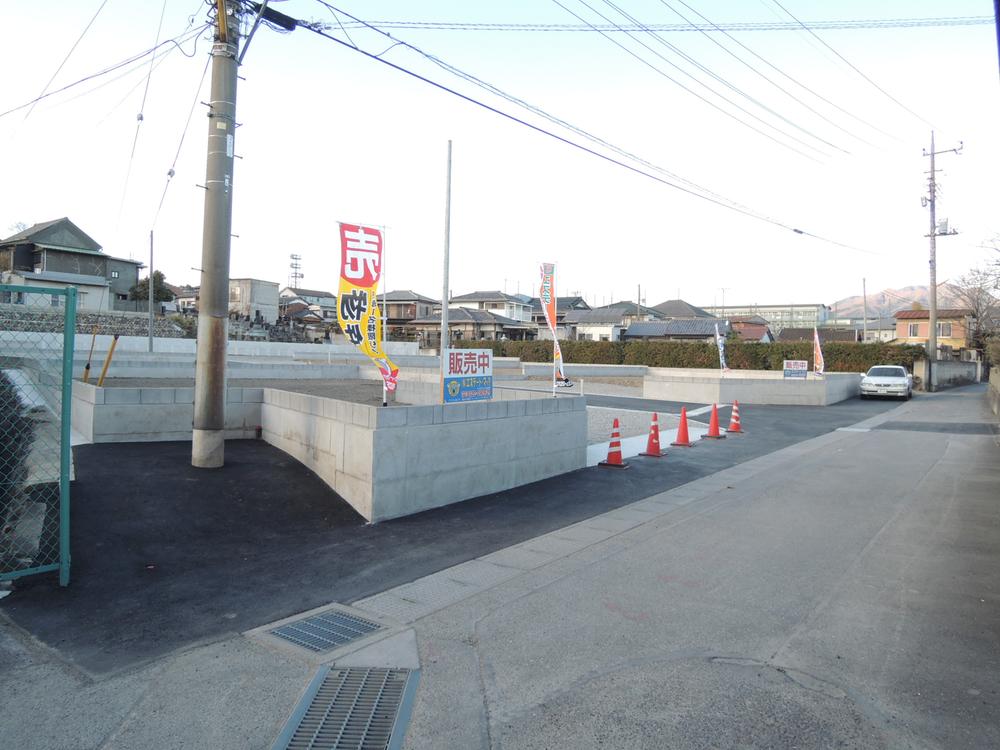 Local (December 8, 2013) Shooting
現地(2013年12月8日)撮影
Local appearance photo現地外観写真 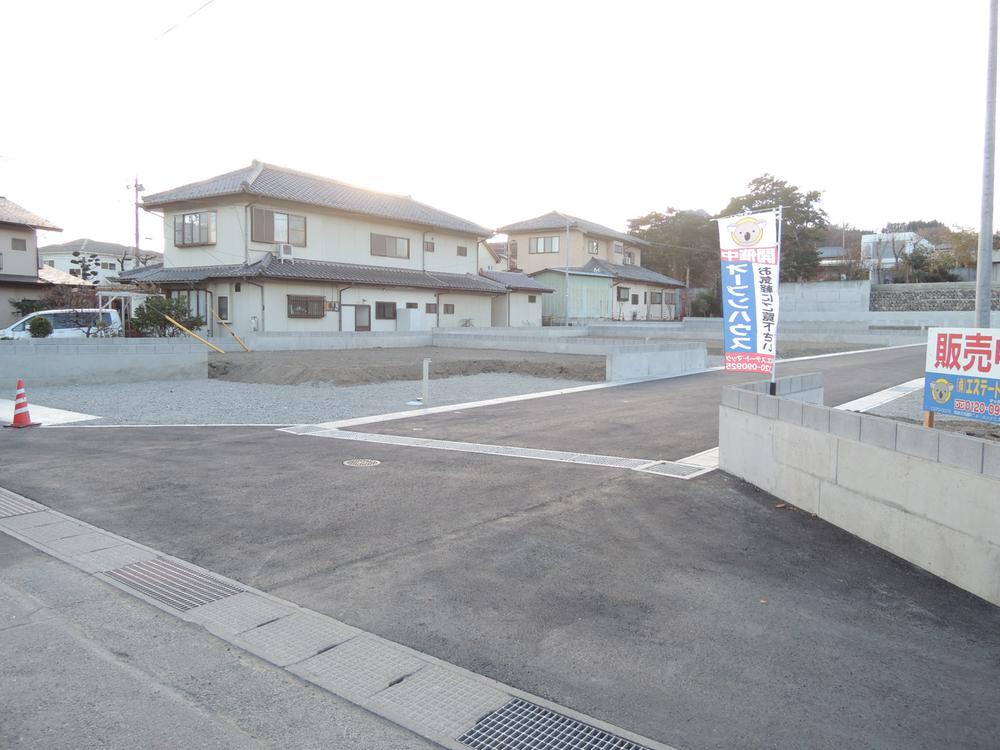 Local (December 8, 2013) Shooting
現地(2013年12月8日)撮影
Floor plan間取り図 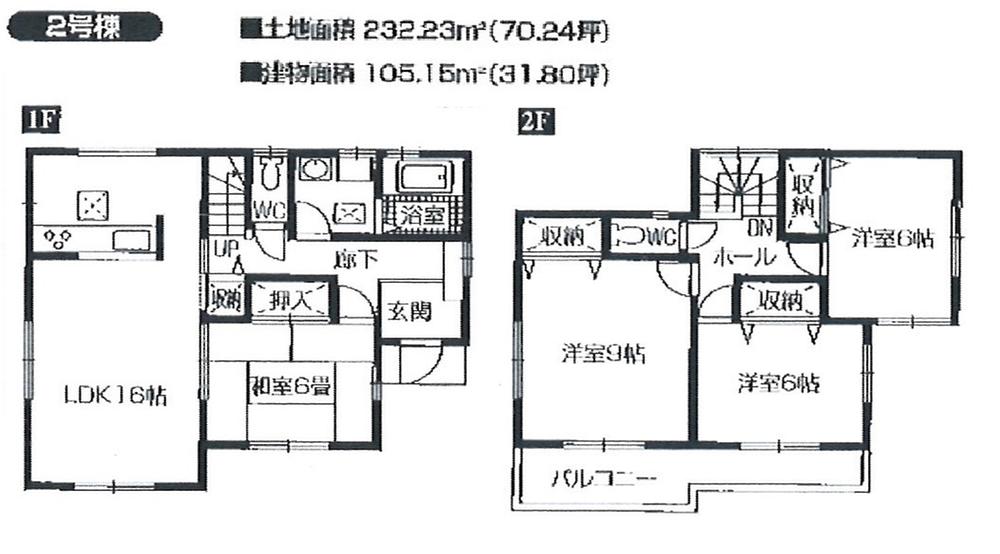 (Building 2), Price 22,300,000 yen, 4LDK, Land area 232.23 sq m , Building area 105.15 sq m
(2号棟)、価格2230万円、4LDK、土地面積232.23m2、建物面積105.15m2
Construction ・ Construction method ・ specification構造・工法・仕様 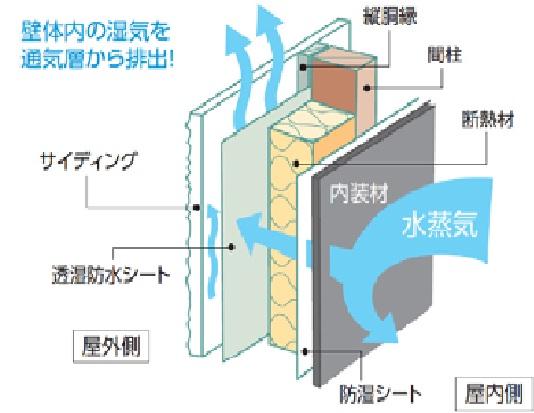 In this listing is, Using a ceramic system of siding on the outer wall finish, Has adopted the "outer wall ventilation method" in which a ventilation space between the wall and the outer wall coverings. This, The moisture of the wall inside the body can be efficiently released into the outside air, To suppress the internal condensation, You can improve the durability. In the summer, The ventilation of the air layer, You can also expect the thermal barrier effect.
当物件では、外壁仕上材に窯業系のサイディングを使用して、
壁と外壁仕上材の間に通気スペースを設けた「外壁通気工法」を採用しています。
これにより、壁体内の湿気を効率よく外気に放出でき、内部結露を抑制して、
耐久性を向上させることができます。夏季には、通気層内の通風により、遮熱効果も期待できます。
Other Equipmentその他設備  ・ Spare stocker that can be utilized without waste to feet. ・ Ensuring a sufficient height 2L PET bottles also fit neat. ・ The corners of the kick crowded part as a gentle curve safe feet of working.
・足元まで無駄なく活用できるスペアストッカー。・2Lのペットボトルもすっきりおさまる十分な高さを確保。・蹴りこみ部分の角をゆるやかな曲線とし作業中の足元も安全。
Supermarketスーパー 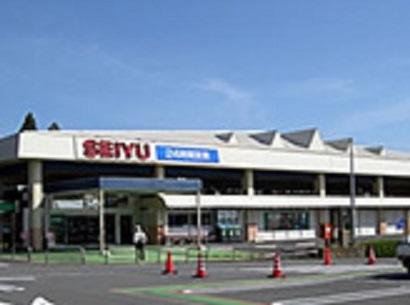 686m until Seiyu Irisawa shop
西友入沢店まで686m
The entire compartment Figure全体区画図 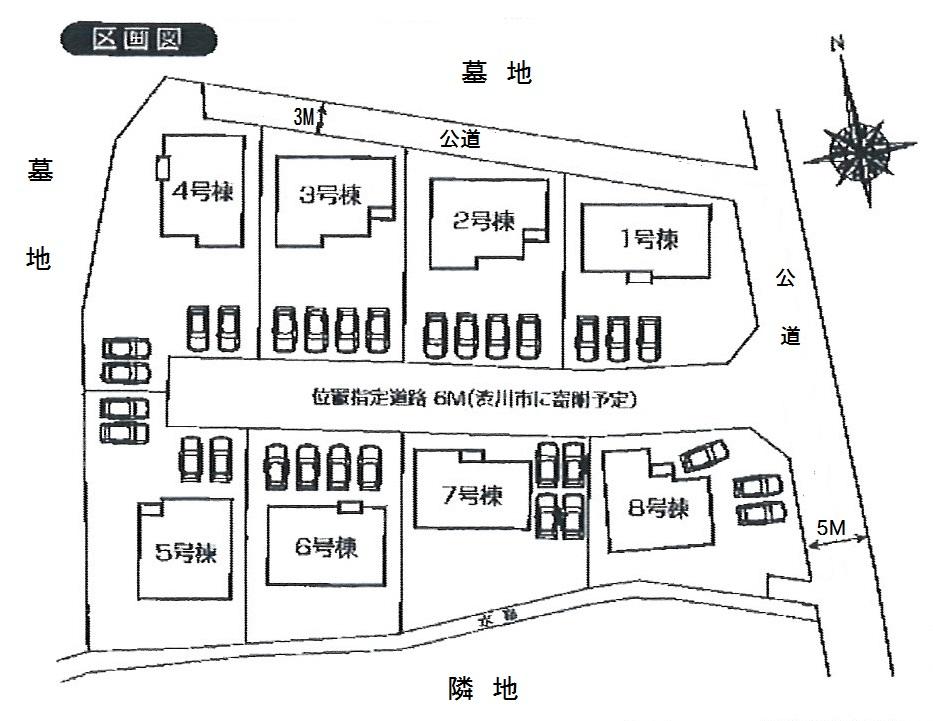 Compartment figure
区画図
Local guide map現地案内図 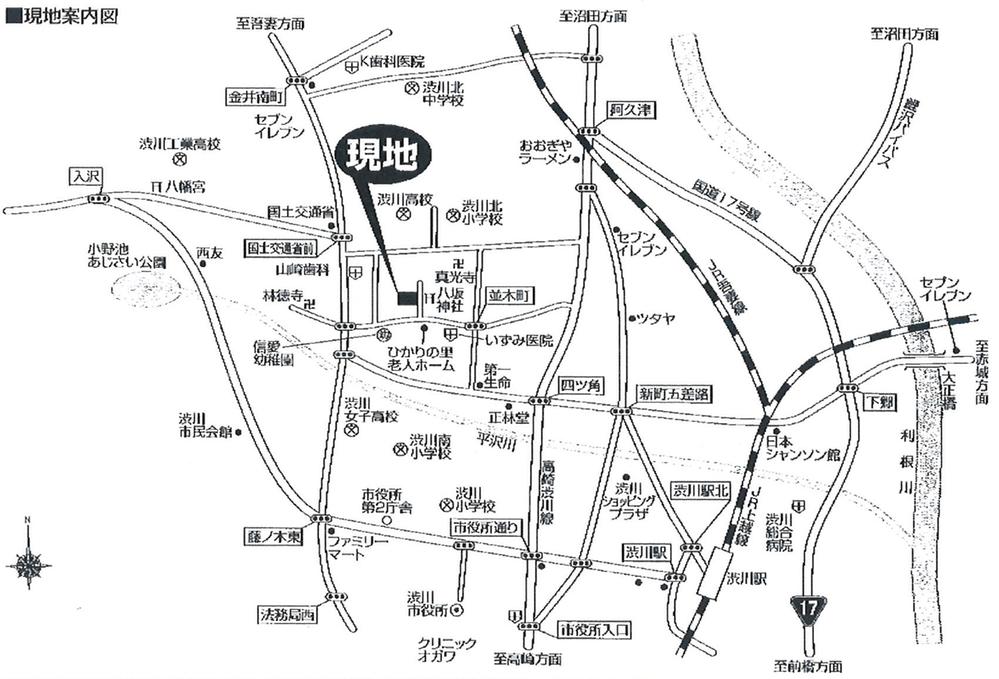 Guide map
案内地図
Floor plan間取り図 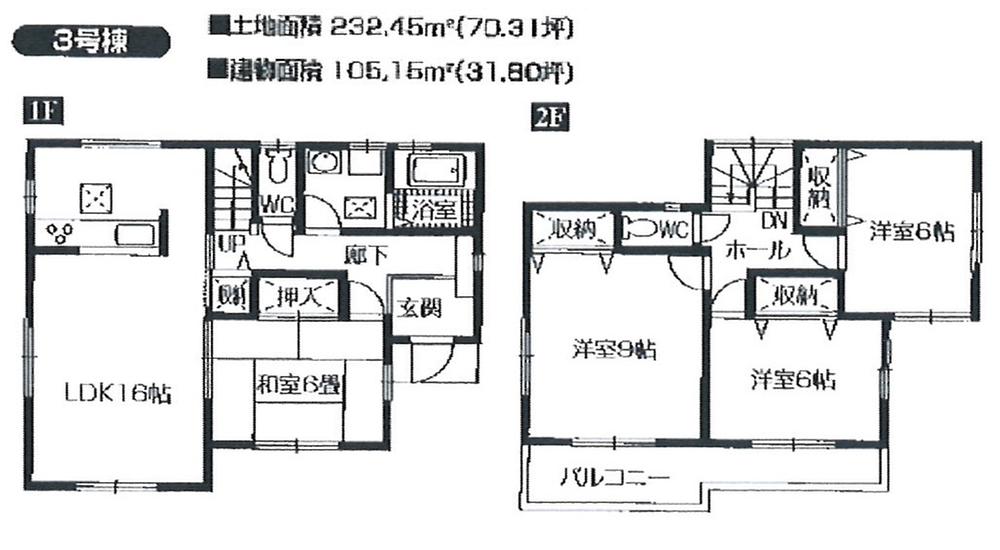 (3 Building), Price 22,300,000 yen, 4LDK, Land area 232.45 sq m , Building area 105.15 sq m
(3号棟)、価格2230万円、4LDK、土地面積232.45m2、建物面積105.15m2
Construction ・ Construction method ・ specification構造・工法・仕様 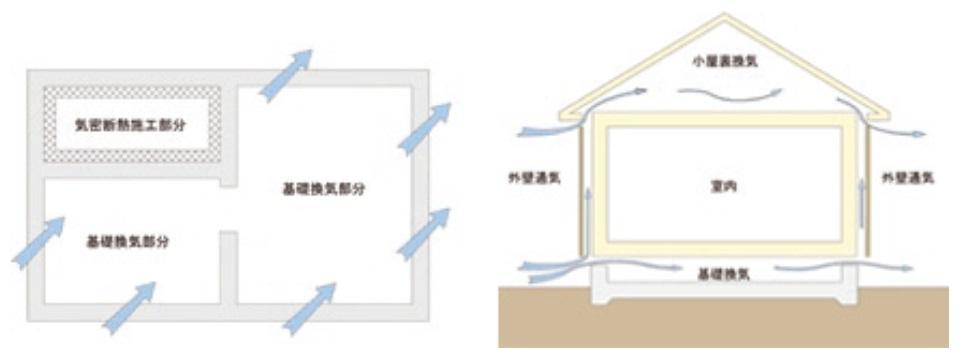 To prevent the deterioration of the building, It is important the elimination of under the floor of the moisture that causes corrosion of the structural part. In our property adopted in the standard "basic packing method", Of conventional construction method 1.5 ~ Exert twice the underfloor ventilation performance. To protect the foundation of the house from moisture, It works to improve the durability.
建物の劣化を防ぐには、構造部の腐食の原因となる床下の湿気の排除が重要です。当物件では「基礎パッキン工法」を標準で採用し、従来工法の1.5 ~ 2倍の床下換気性能を発揮。住宅の土台を湿気から守り、耐久性を向上させる働きがあります。
Other Equipmentその他設備 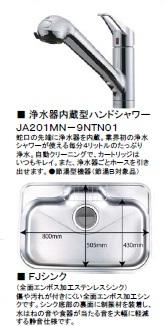 FJ sink ■ Caption water purifier visceral hand shower. Hard to the entire surface of embossing sink scratches and dirt.
FJシンク■キャプション浄水器内臓型ハンドシャワー。傷や汚れが付きにくい全面エンボス加工シンク。
Supermarketスーパー 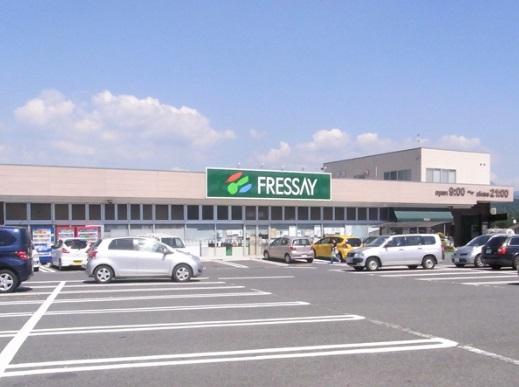 Furessei Akutsu to the store 1575m
フレッセイ阿久津店まで1575m
Local guide map現地案内図 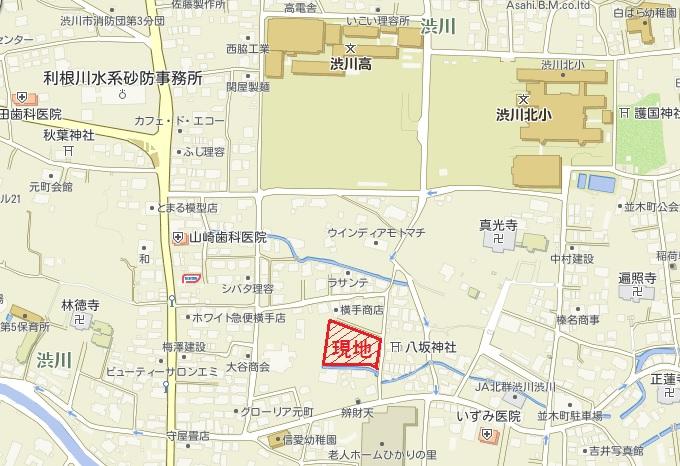 Guide map
案内地図
Floor plan間取り図 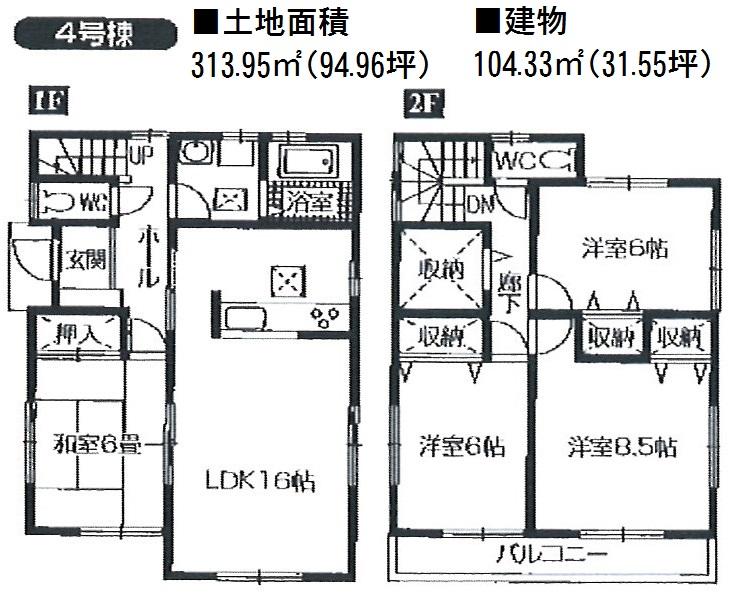 (4 Building), Price 20.8 million yen, 4LDK+S, Land area 313.95 sq m , Building area 104.33 sq m
(4号棟)、価格2080万円、4LDK+S、土地面積313.95m2、建物面積104.33m2
Construction ・ Construction method ・ specification構造・工法・仕様 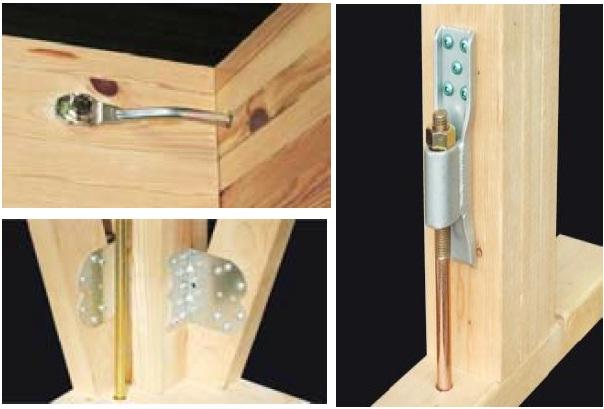 Adopt a "seismic hardware" is at the junction anchoring the structure material.
構造材をつなぎとめる接合部には「耐震金物」を採用。
Other Equipmentその他設備 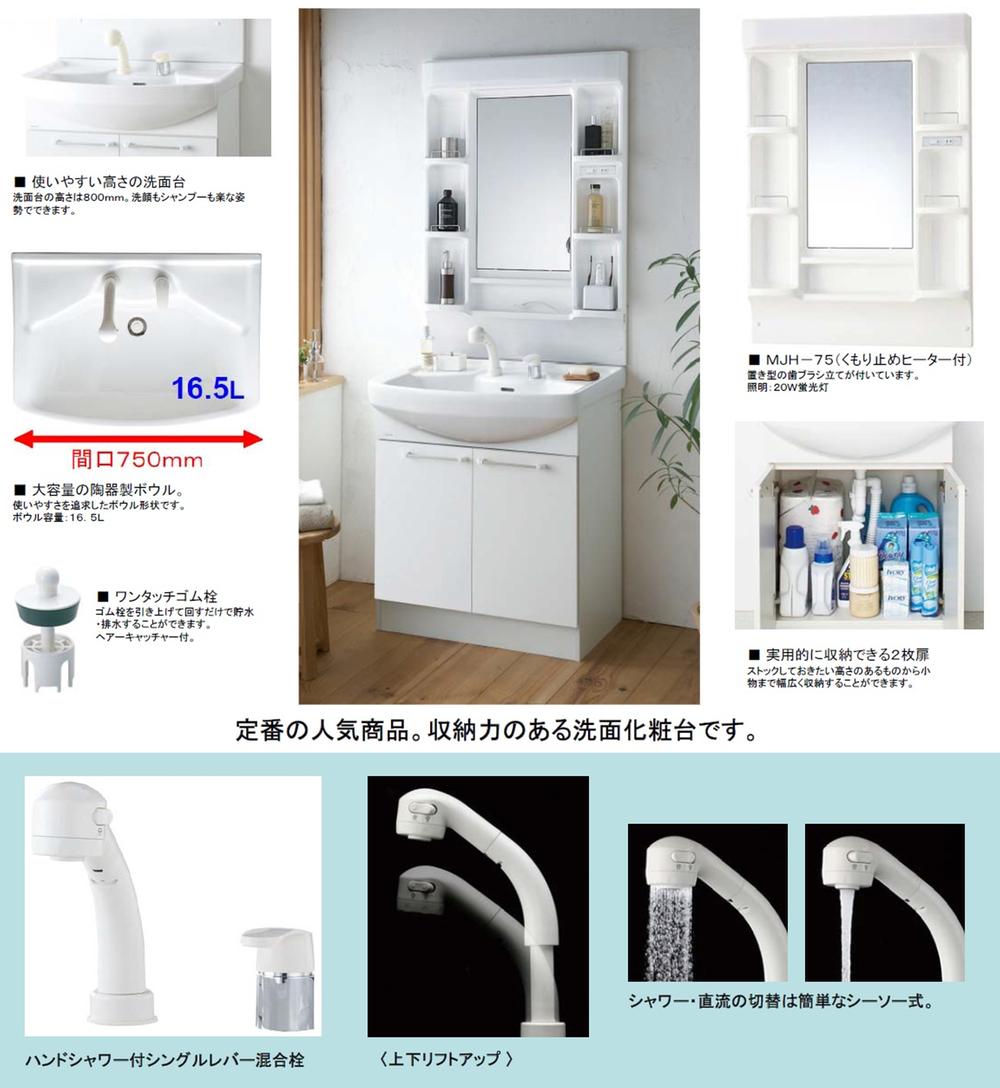 ・ The height of the wash basin is 800mm. Washing the face can also be shampoo also in a comfortable position. ・ It is a bowl shape in pursuit of ease of use. ・ Freshly every type of toothbrush comes with. ・ It can be a wide range of storage from some of the height that you want to stock up small.
・洗面台の高さは800mm。洗顔もシャンプーも楽な姿勢でできます。・使いやすさを追求したボウル形状です。・置き型の歯ブラシ立てが付いています。・ストックしておきたい高さのあるものから小物まで幅広く収納することができます。
Drug storeドラッグストア 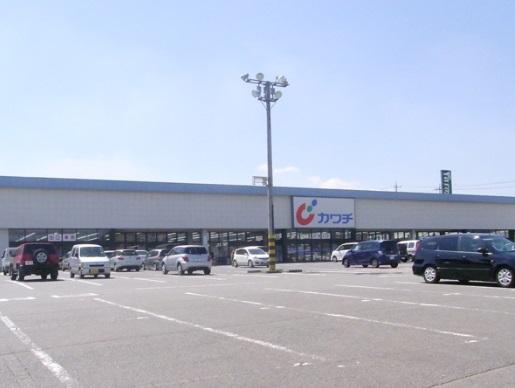 Kawachii chemicals to Shibukawa shop 1554m
カワチ薬品渋川店まで1554m
Floor plan間取り図 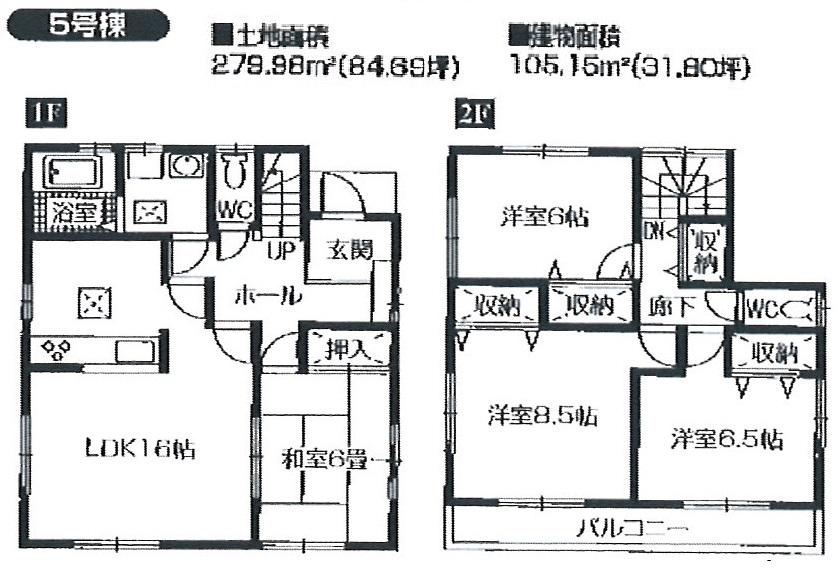 (5 Building), Price 19,800,000 yen, 4LDK, Land area 279.98 sq m , Building area 105.15 sq m
(5号棟)、価格1980万円、4LDK、土地面積279.98m2、建物面積105.15m2
Construction ・ Construction method ・ specification構造・工法・仕様 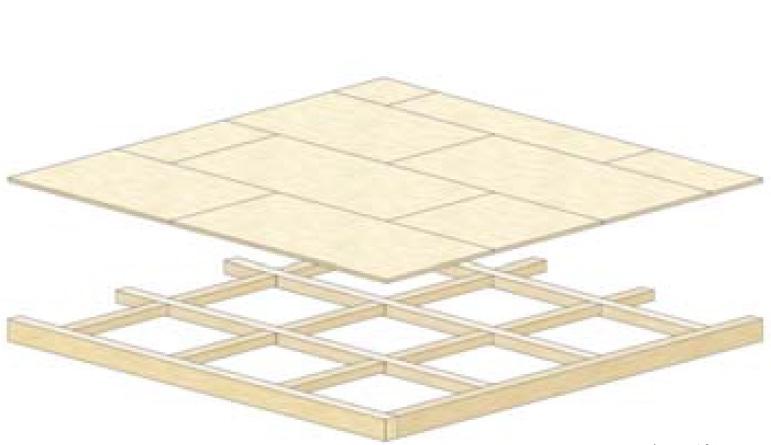 In this listing is, First floor and the thickness on the second floor of the floor was to select "Tsuyoshiyuka method" to lay the 24mm of plywood.
当物件では、1階と2階の床に厚さが24mmの合板を敷く「剛床工法」を選びました。
Security equipment防犯設備 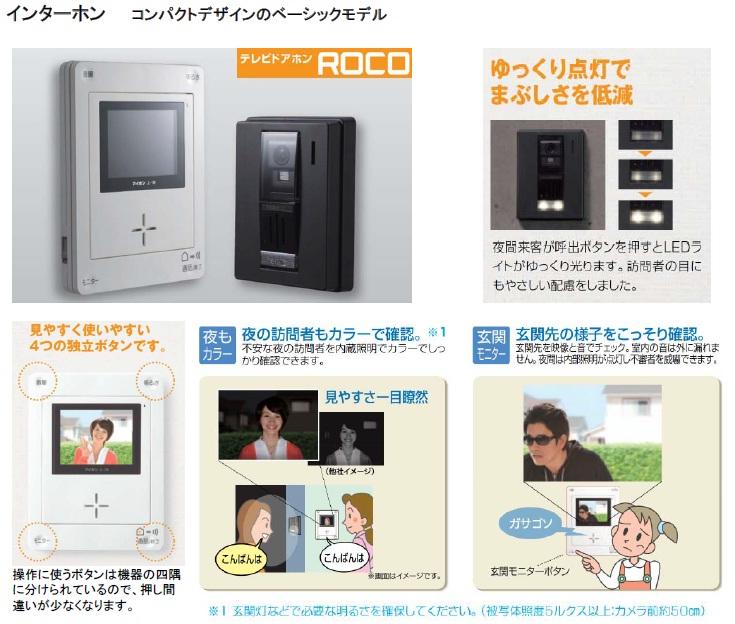 Since the button to use the operation is divided into the four corners of the equipment, Press mistake there is less. LED lights slowly light and night of the visitor presses the call button, Also it made a friendly consideration to the eyes of visitors, You can check the firm visitors in color at night in the internal organs lighting
操作に使うボタンは機器の四隅に分けられているので、押し間違いが少なくなります。夜間の来客が呼び出しボタンを押すとLEDライトがゆっくり光り、訪問者の目にも優しい配慮をしましたまた、内臓照明で夜でもカラーでしっかり訪問者を確認することが出来ます
Kitchenキッチン 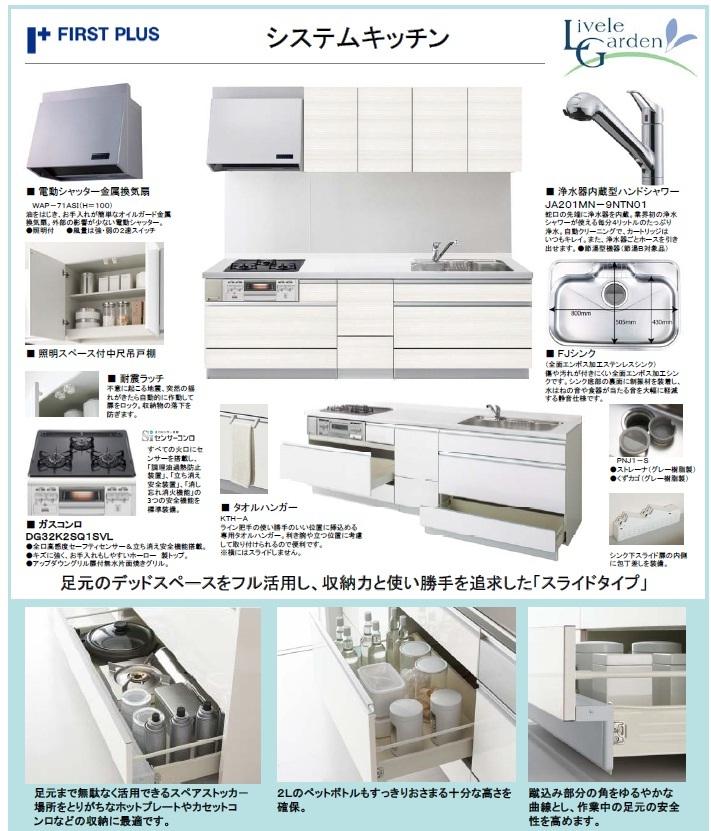 ■ NAME FIRST PLUS-made system Kitchen ■ Full advantage of dead space in the caption feet, The pursuit of storage capacity and ease of use "slide type"
■名称FIRST PLUS製のシステムキッチン■キャプション足元のデッドスペースをフル活用し、収納力と使い勝手を追求した「スライドタイプ」
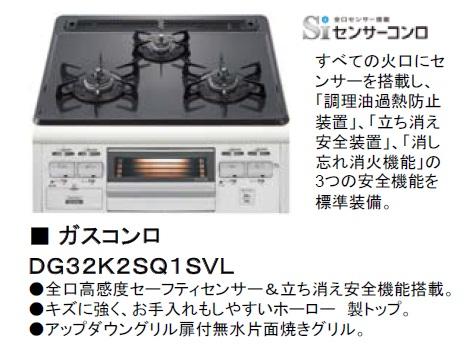 Sensor stove
センサーコンロ
Bathroom浴室 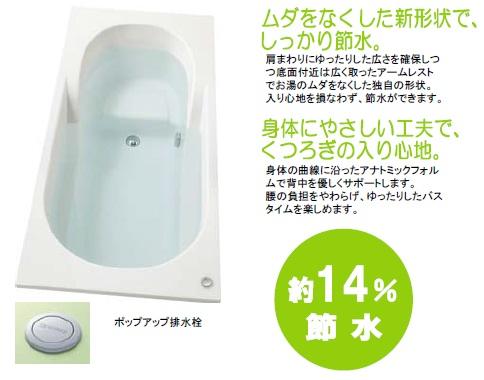 NORITZ steel tub
NORITZ製の浴槽
Construction ・ Construction method ・ specification構造・工法・仕様 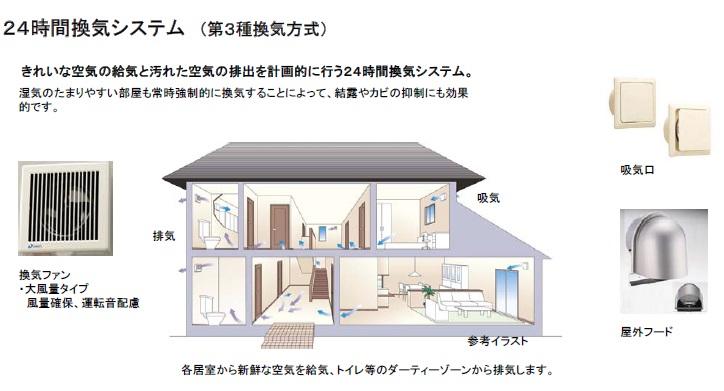 24-hour ventilation system
24時間換気システム
Power generation ・ Hot water equipment発電・温水設備 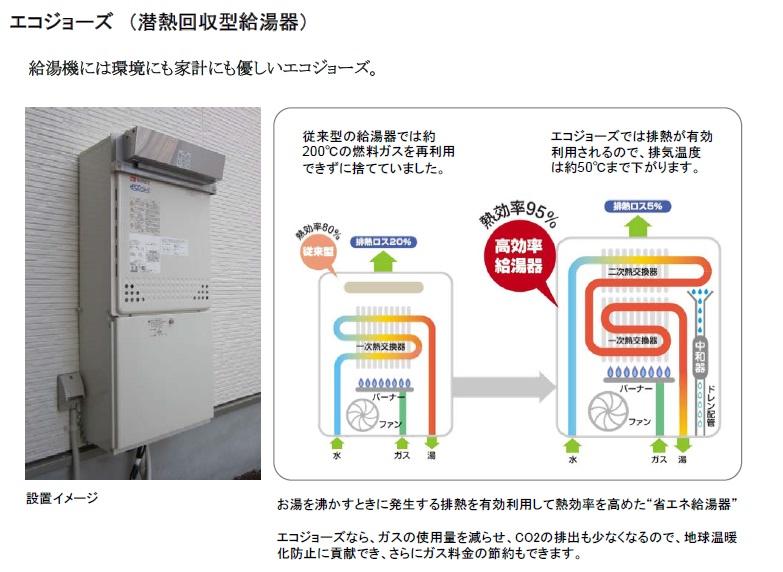 Enhance the thermal efficiency by effectively utilizing the waste heat that occurs when a boil water,
お湯を沸かすときに発生する排熱を有効利用して熱効率を高めた、
Construction ・ Construction method ・ specification構造・工法・仕様 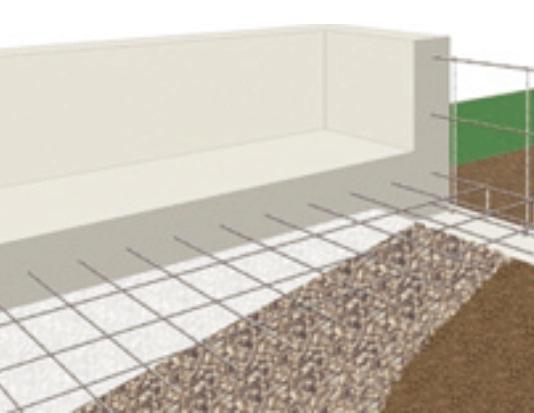 Standard adopted "rebar-filled concrete mat foundation" to the foundation in this property.
当物件では基礎に「鉄筋入りコンクリートベタ基礎」を標準採用。
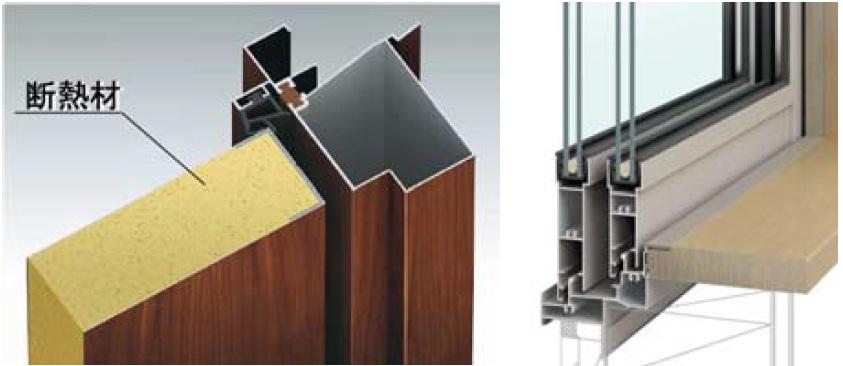 Residential insulation performance will depend largely on the performance of the opening.
住宅の断熱性能は開口部の性能に大きく左右されます。
Floor plan間取り図 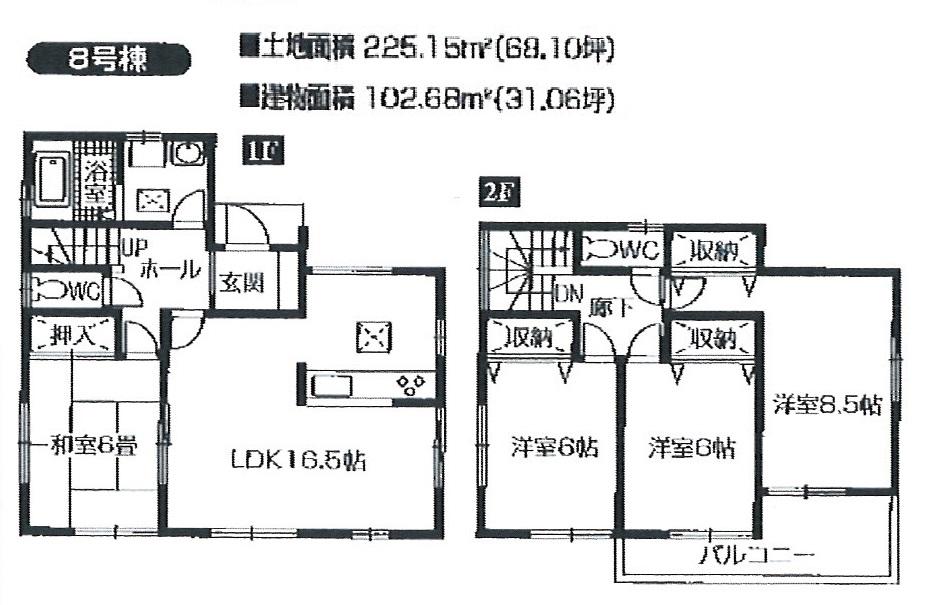 Compartment figure
区画図
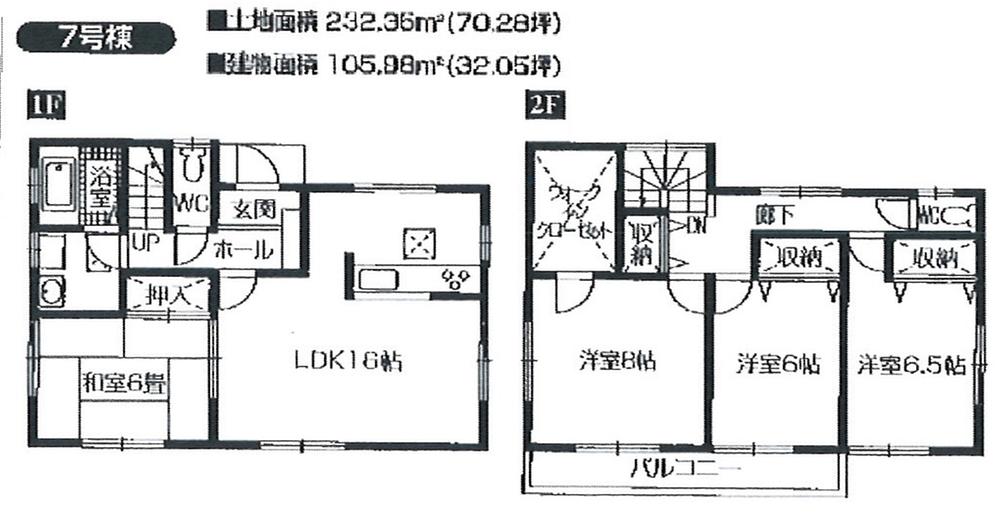 Compartment figure
区画図
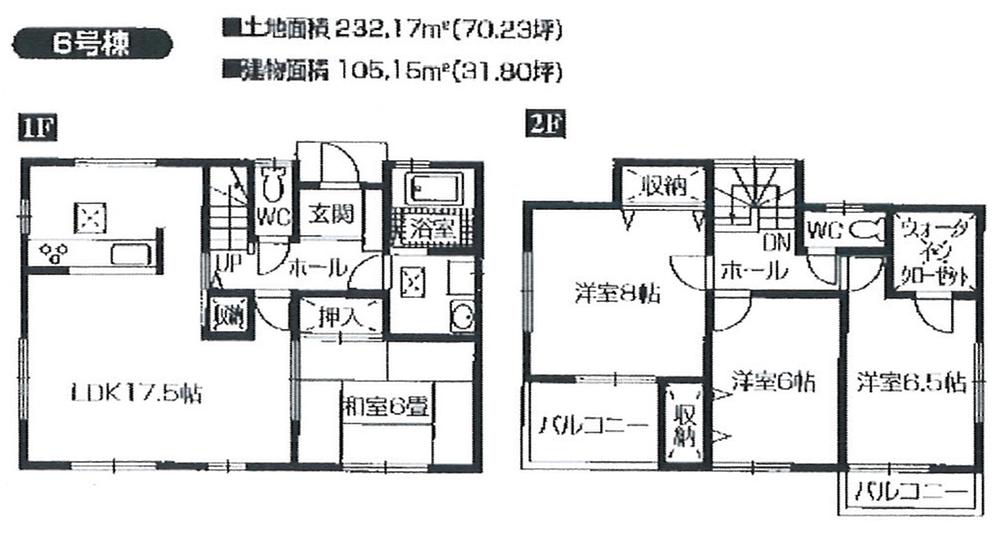 Compartment figure
区画図
Other Equipmentその他設備 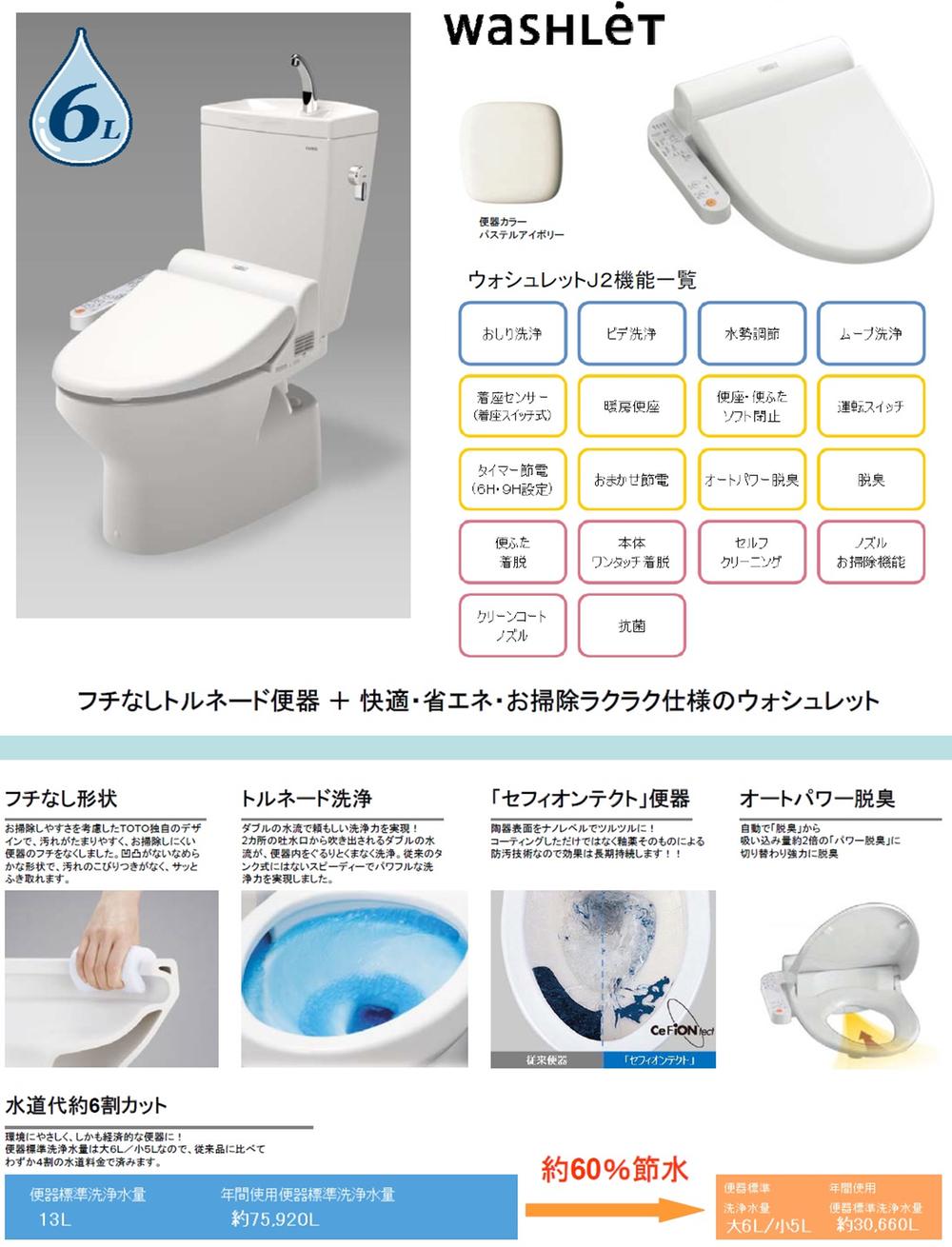 ・ Borderless shape in consideration of the cleaning ease ・ Tornado cleaning to wash all over the inside of the toilet bowl in the double of water flow ・ The pottery surface was coated in slippery at the nano-level "Sefi on Detect" toilet bowl ・ Automatically from "deodorizing", Deodorizing in cooperation switches to suction weight of about 2 times the "power deodorizing"
・お掃除しやすさを考慮したフチなし形状・ダブルの水流で便器内をくまなく洗浄するトルネード洗浄・陶器表面をナノレベルでツルツルにコーティングした「セフィオンテクト」便器・自動で「脱臭」から、吸い込み量約2倍の「パワー脱臭」に切り替わり協力に脱臭
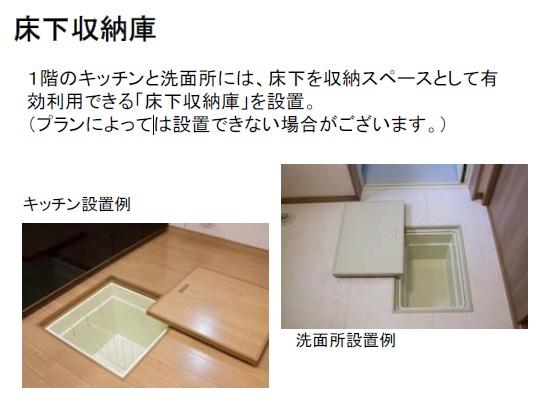 Underfloor storage ■ Caption first floor of the kitchen and into the washroom, Established the "under-floor storage" that can be effectively utilized under the floor as storage space.
床下収納庫■キャプション1階のキッチンと洗面所には、床下を収納スペースとして有効利用できる「床下収納庫」を設置。
Junior high school中学校 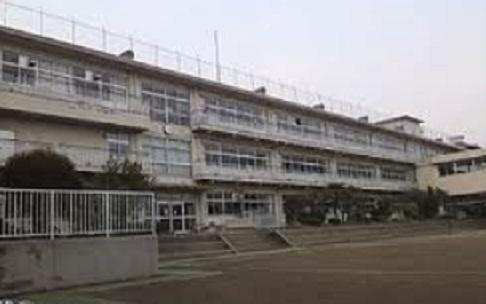 Shibukawa Municipal Shibukawa to North Junior High School 932m
渋川市立渋川北中学校まで932m
Primary school小学校 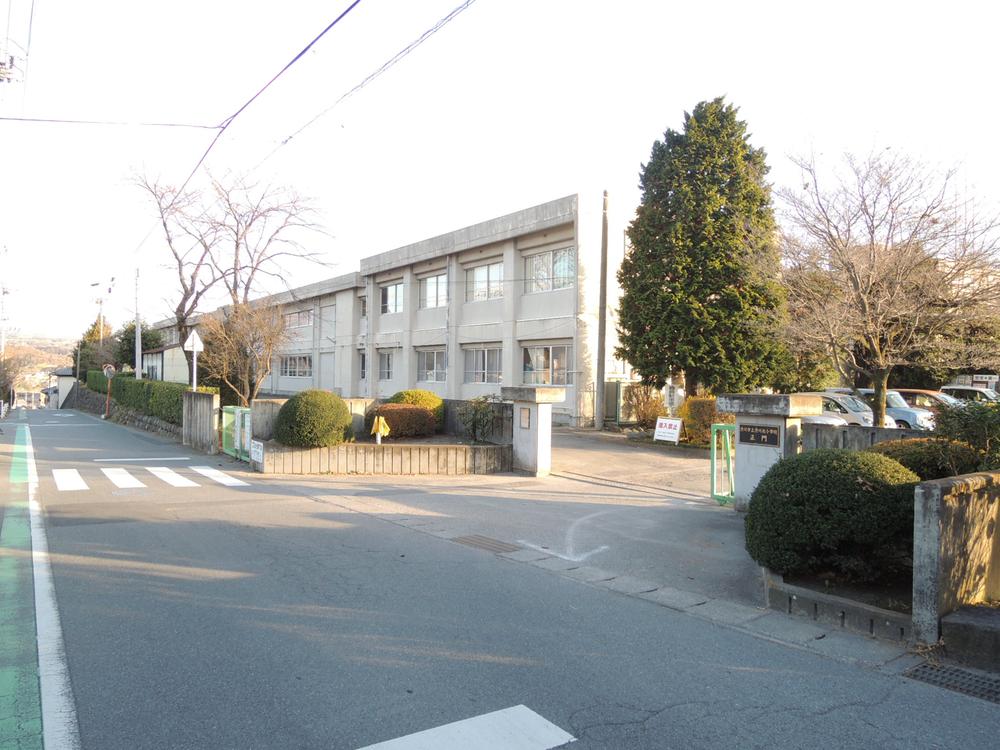 501m until Shibukawa Municipal Shibukawa North Elementary School
渋川市立渋川北小学校まで501m
Kindergarten ・ Nursery幼稚園・保育園 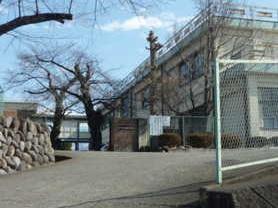 507m to Shibukawa fifth nursery
渋川市第五保育所まで507m
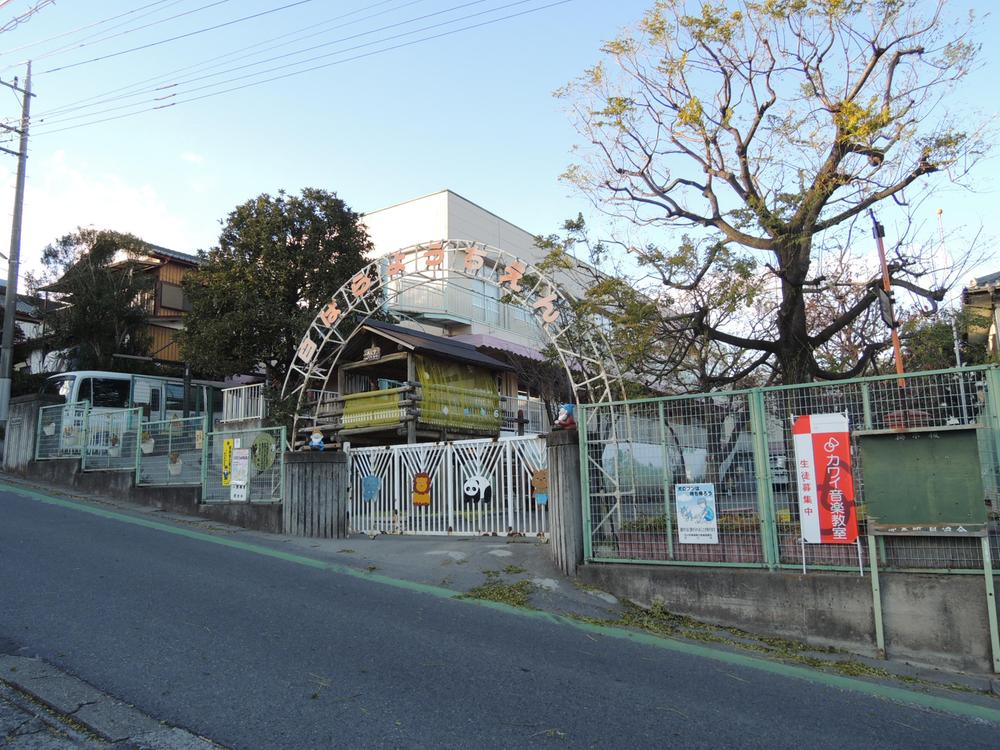 604m to white roses kindergarten
白ばら幼稚園まで604m
Government office役所 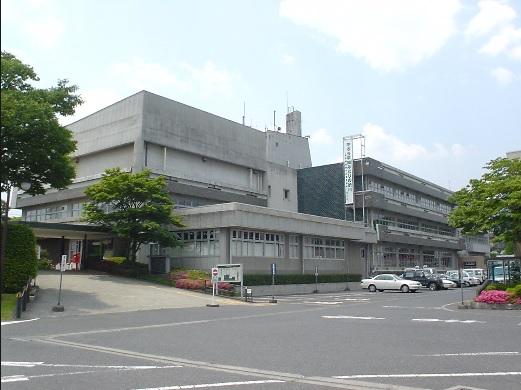 Shibukawa 1296m to city hall
渋川市役所まで1296m
Park公園 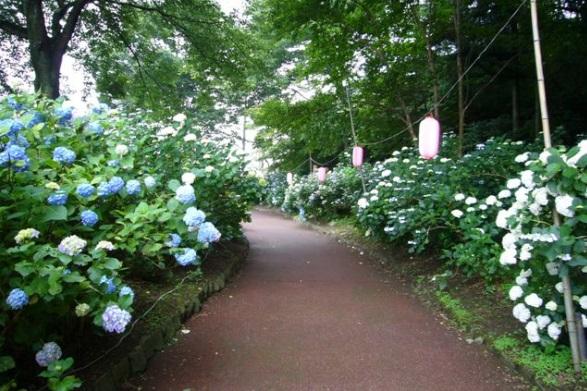 969m to Ono pond hydrangea park
小野池あじさい公園まで969m
Location
| 








































