New Homes » Kanto » Gunma Prefecture » Takasaki
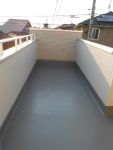 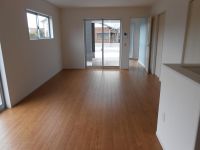
| | Takasaki, Gunma Prefecture 群馬県高崎市 |
| JR Takasaki Line "Kuragano" walk 22 minutes JR高崎線「倉賀野」歩22分 |
| We propose a hybrid garage to make it more fun and comfortable living plus the ideas in the garage. ガレージにアイディアをプラスして暮らしをより楽しく快適にするハイブリッドガレージをご提案します。 |
| Not just it will protect from the wind and rain the car, Garage in a quiet compartment organized subdivision a hybrid garage from suggestions JR Takasaki Line "Kuragano" station to the location of the approximately 1.7km to more fun and comfortable living plus ideas. Commute ・ In a good area of the convenience of school, Is a terminal station "Takasaki" is to the station about 3.1km, 1 and the station is also the case of the train use, There is also an excellent environment to access. 単に愛車を風雨から守ってくれるだけではなく、ガレージにアイディアをプラスして暮らしをより楽しく快適にするハイブリッドガレージをご提案JR高崎線「倉賀野」駅から約1.7kmの場所にある閑静な区画整理された分譲地です。通勤・通学の利便性の良いエリアで、ターミナル駅である「高崎」駅へは約3.1km、電車利用の場合も1駅と、アクセスにも優れた環境にあります。 |
Features pickup 特徴ピックアップ | | Parking two Allowed / System kitchen / All room storage / LDK15 tatami mats or more / Japanese-style room / Face-to-face kitchen / Toilet 2 places / 2-story / 2 or more sides balcony / Built garage / Movable partition 駐車2台可 /システムキッチン /全居室収納 /LDK15畳以上 /和室 /対面式キッチン /トイレ2ヶ所 /2階建 /2面以上バルコニー /ビルトガレージ /可動間仕切り | Property name 物件名 | | Garage style Takasaki Shimonakai-cho, Phase 1 ガレージスタイル高崎市下中居町1期 | Price 価格 | | 31.5 million yen ・ 32,500,000 yen 3150万円・3250万円 | Floor plan 間取り | | 3LDK 3LDK | Units sold 販売戸数 | | 2 units 2戸 | Total units 総戸数 | | 3 units 3戸 | Land area 土地面積 | | 205.01 sq m ・ 233.01 sq m (registration) 205.01m2・233.01m2(登記) | Building area 建物面積 | | 125.03 sq m ~ 125.89 sq m 125.03m2 ~ 125.89m2 | Driveway burden-road 私道負担・道路 | | None なし | Completion date 完成時期(築年月) | | In mid-August 2013 2013年8月中旬 | Address 住所 | | Takasaki, Gunma Prefecture Shimonakai cho 235-12, 群馬県高崎市下中居町235-12、他 | Traffic 交通 | | JR Takasaki Line "Kuragano" walk 22 minutes
JR Takasaki Line "Takasaki" walk 39 minutes JR高崎線「倉賀野」歩22分
JR高崎線「高崎」歩39分
| Related links 関連リンク | | [Related Sites of this company] 【この会社の関連サイト】 | Person in charge 担当者より | | [Regarding this property.] Spacious space LDK spacious balcony, Both of the floor plan is do you prefer? ! Please contact garage style 【この物件について】広々空間LDKと広々バルコニー、どちらの間取りがお好みですか?ご家族とのコミュニケーションを大事にしたい方へおすすめの物件です!お気軽にガレージスタイルまでお問い合わせください | Contact お問い合せ先 | | TEL: 0800-603-1548 [Toll free] mobile phone ・ Also available from PHS
Caller ID is not notified
Please contact the "saw SUUMO (Sumo)"
If it does not lead, If the real estate company TEL:0800-603-1548【通話料無料】携帯電話・PHSからもご利用いただけます
発信者番号は通知されません
「SUUMO(スーモ)を見た」と問い合わせください
つながらない方、不動産会社の方は
| Sale schedule 販売スケジュール | | First-come-first-served basis application being accepted 先着順申込受付中 | Building coverage, floor area ratio 建ぺい率・容積率 | | Building coverage 60% floor space index 160% 164.84% 建ぺい率60% 容積率160% 164.84% | Time residents 入居時期 | | Consultation 相談 | Land of the right form 土地の権利形態 | | Ownership 所有権 | Structure and method of construction 構造・工法 | | Wooden 2-story (conventional method) 木造2階建(在来工法) | Construction 施工 | | KI Star Real Estate Co., Ltd. ケイアイスター不動産株式会社 | Use district 用途地域 | | One middle and high 1種中高 | Land category 地目 | | Residential land 宅地 | Other limitations その他制限事項 | | Including garage Partial 19.87m2: 1 Building: Garage part 21.42m2 including Building 3 1号棟:ガレージ部分21.42m2含む 3号棟:ガレージ部分19.87m2含む | Overview and notices その他概要・特記事項 | | Building confirmation number: the East No. -13-10-0288 (2013 April 12, 2009), other 建築確認番号:第東日本-13-10-0288号(平成25年4月12日)、他 | Company profile 会社概要 | | <Seller> Minister of Land, Infrastructure and Transport (4) No. 005508 (Corporation) All Japan Real Estate Association (Corporation) metropolitan area real estate Fair Trade Council member KI Star Real Estate Co., Ltd. Takasaki shop Yubinbango370-0851 Takasaki, Gunma Prefecture Kaminakai cho 1572-5 <売主>国土交通大臣(4)第005508号(公社)全日本不動産協会会員 (公社)首都圏不動産公正取引協議会加盟ケイアイスター不動産(株)高崎店〒370-0851 群馬県高崎市上中居町1572-5 |
Balconyバルコニー 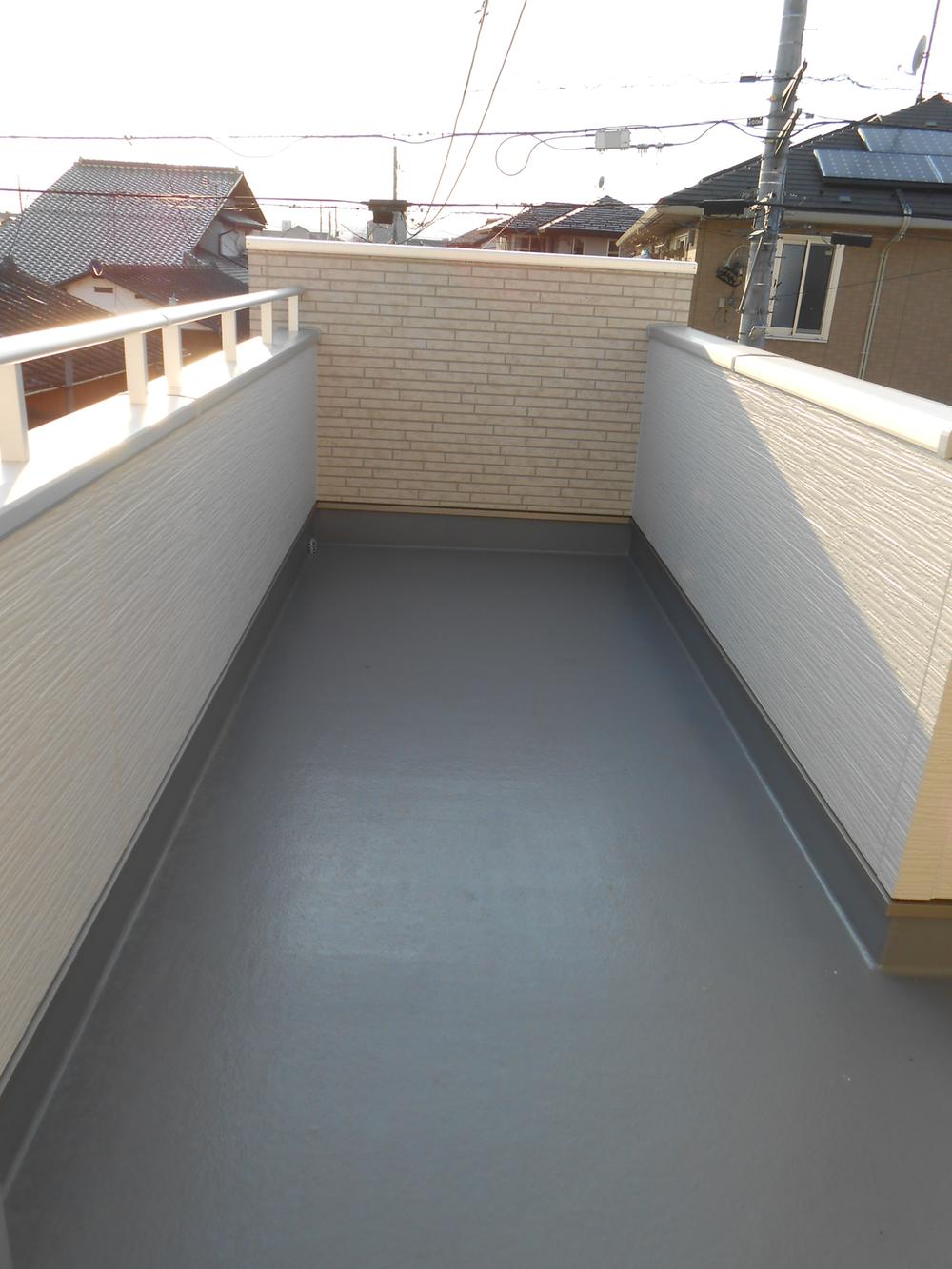 ☆ 1 Building Sky balcony usage is free! ! About 5.6 Pledge space.
☆1号棟スカイバルコニー使い方は自由!!約5.6帖のスペースです。
Livingリビング 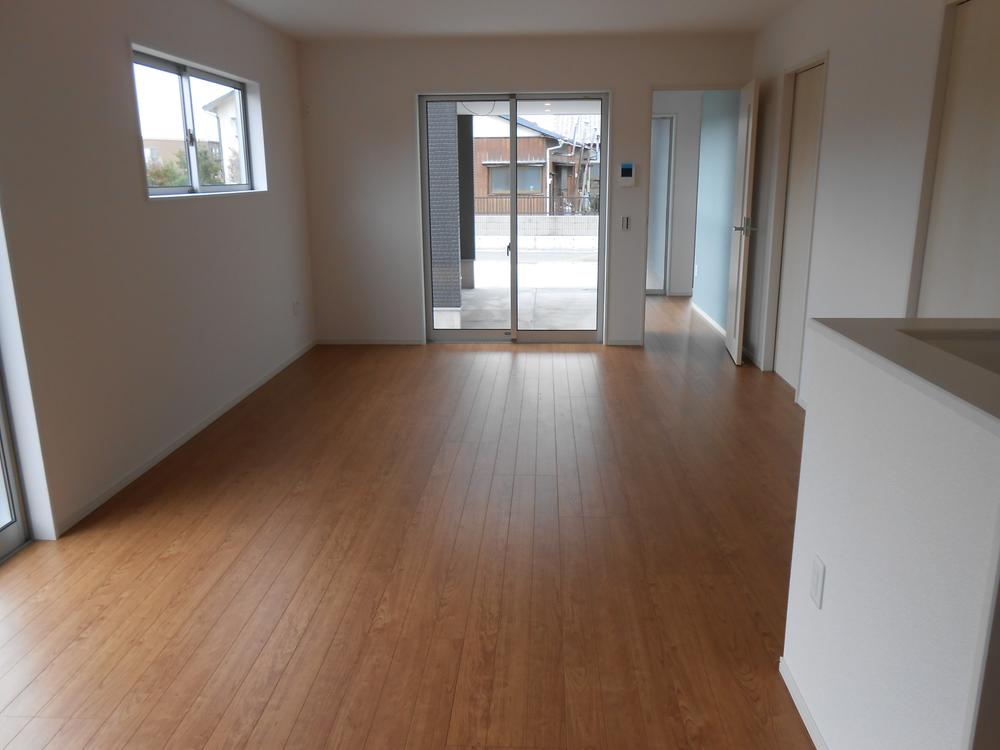 ☆ Building 3 17.5 Pledge of living family is communication easy to take floor plan from the kitchen to the garage.
☆3号棟17.5帖のリビング家族がキッチンからガレージまでコミュニケーションとりやすい間取りです。
Non-living roomリビング以外の居室 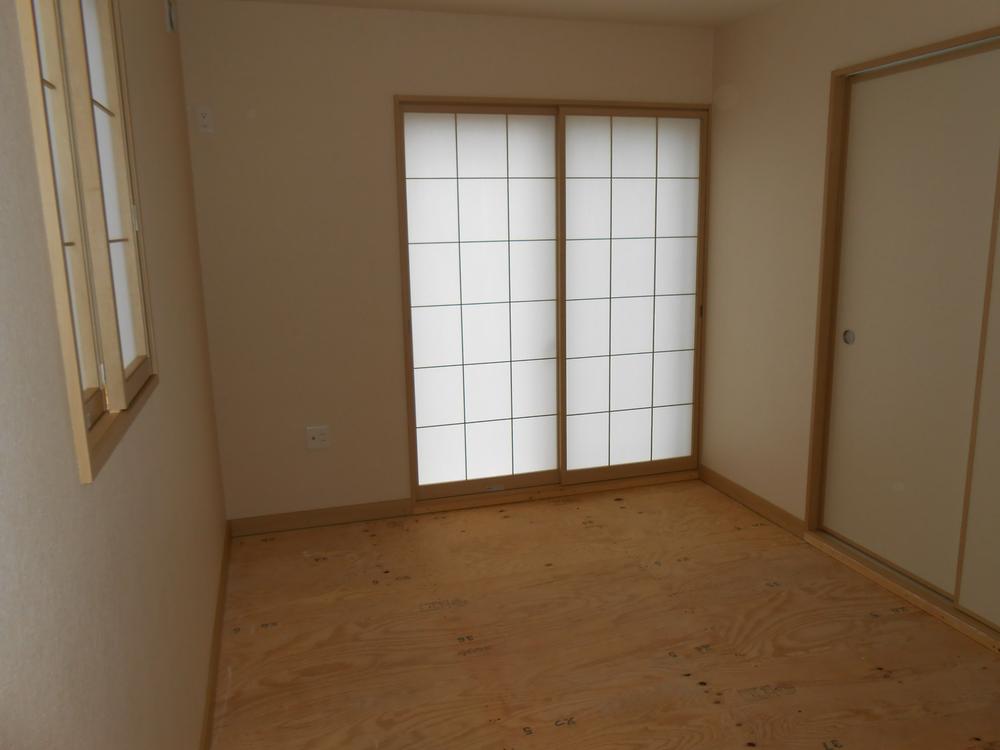 ☆ Building 3 6.5 quires of Japanese-style tatami will be installed after the conclusion of a contract.
☆3号棟6.5帖の和室畳は成約後の設置となります。
Local appearance photo現地外観写真 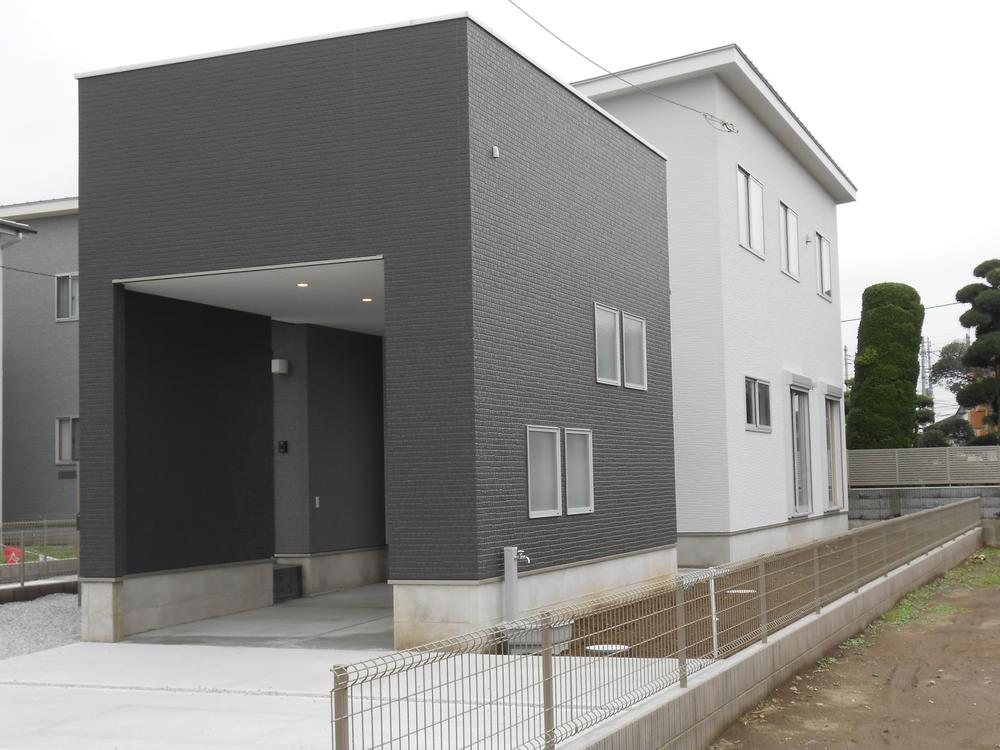 ☆ Building 3 Here Recommended! Everyone can see the kitchen and living room stairs roof balcony partition corresponding room
☆3号棟 ここがオススメ!みんなが見えるキッチン&リビング階段ルーフバルコニー間仕切り対応居室
Floor plan間取り図 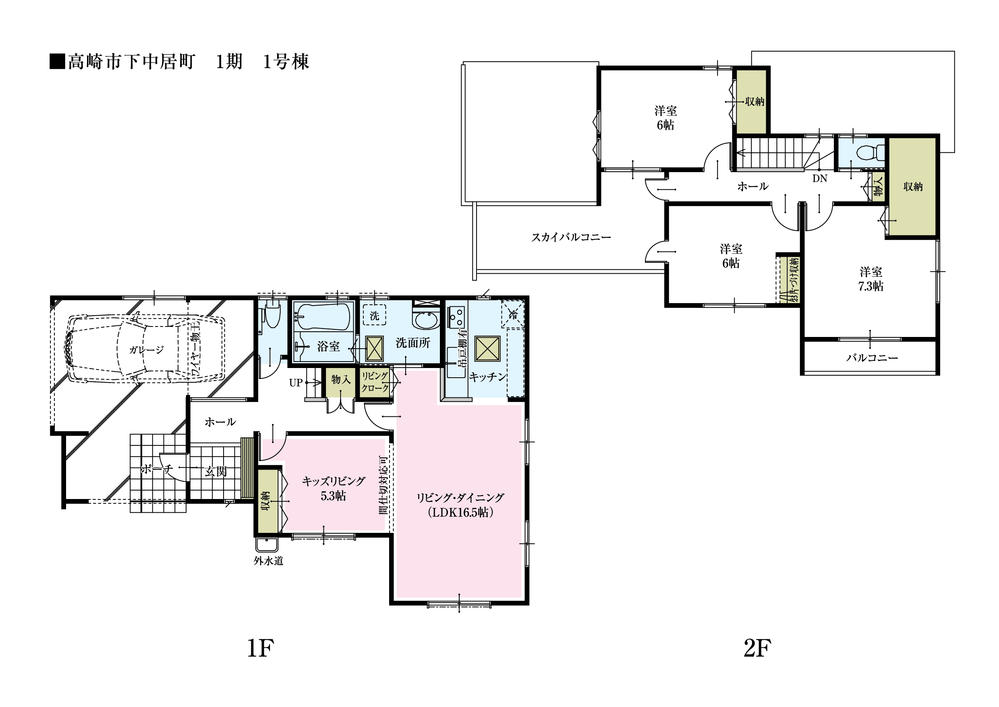 ☆ 1 Building Floor plan of the concept can balcony + partition Western-style + built-in garage
☆1号棟 間取りのコンセプトはバルコニー+間仕切りできる洋室+ビルトインガレージ
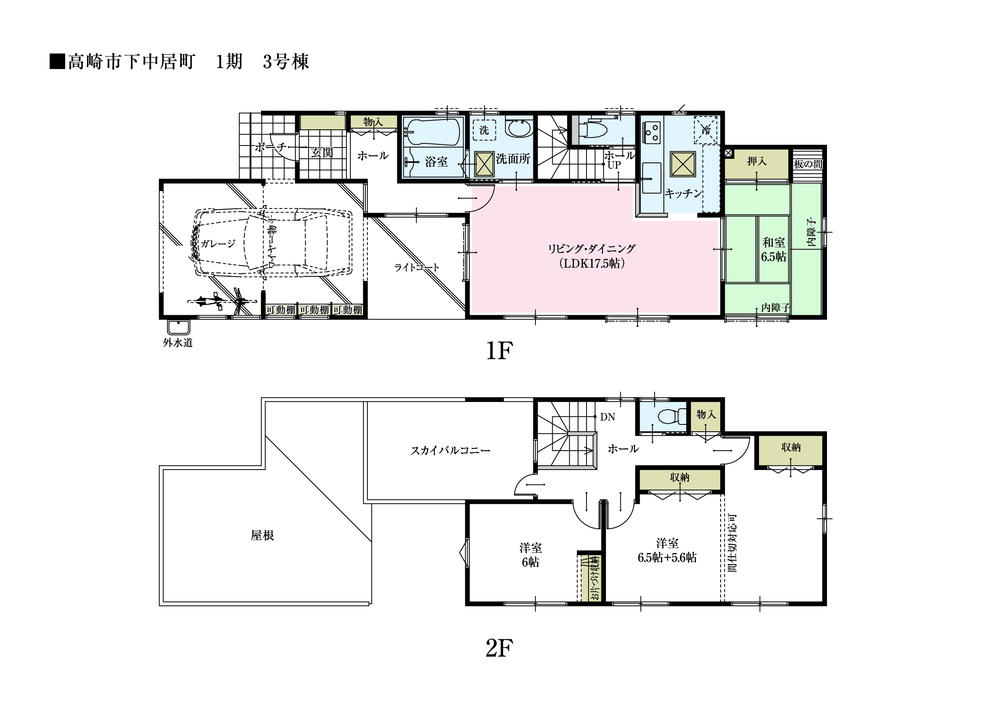 ☆ Building 3 Western-style floor plan of the concept is that you can partition! + Balcony + built-in garage
☆3号棟 間取りのコンセプトは間仕切りできる洋室!+バルコニー+ビルトインガレージ
Non-living roomリビング以外の居室 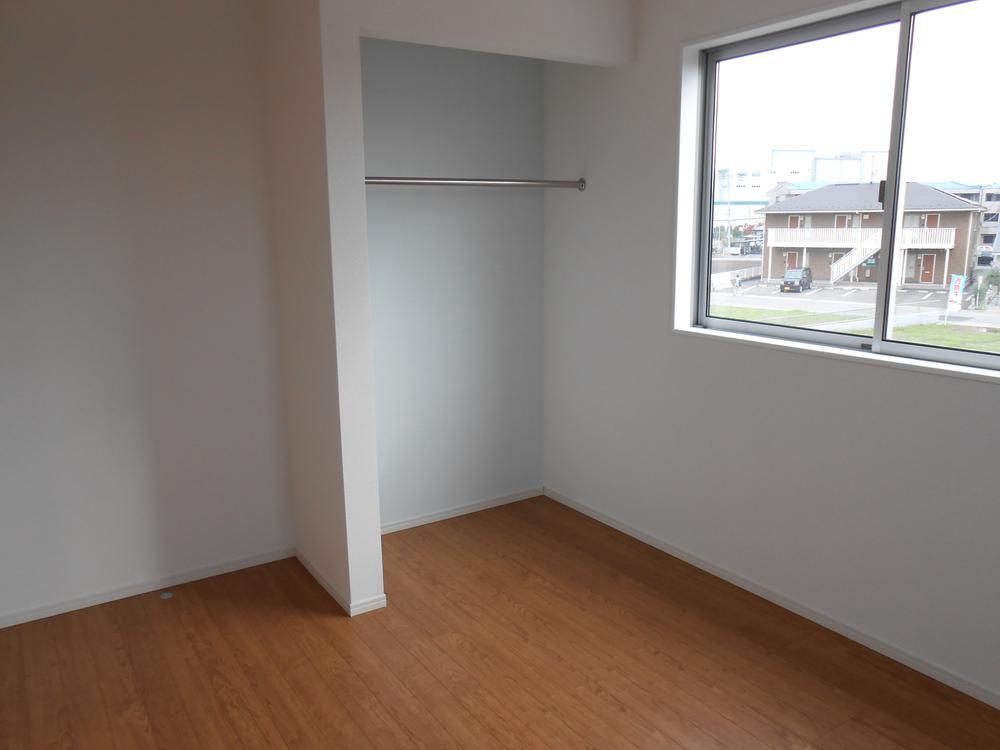 ☆ 3 Building 2F 6 Pledge Western-style you clean up storage The accent Cross is a difference between the 1 Building exterior, Therefore certainly stuck over the detail, Please compare it at the local! !
☆3号棟2F 6帖洋室お片付け収納 1号棟とはアクセントクロスが違い内外装、細部にわたりこだわっていますので是非、現地にて見比べてください!!
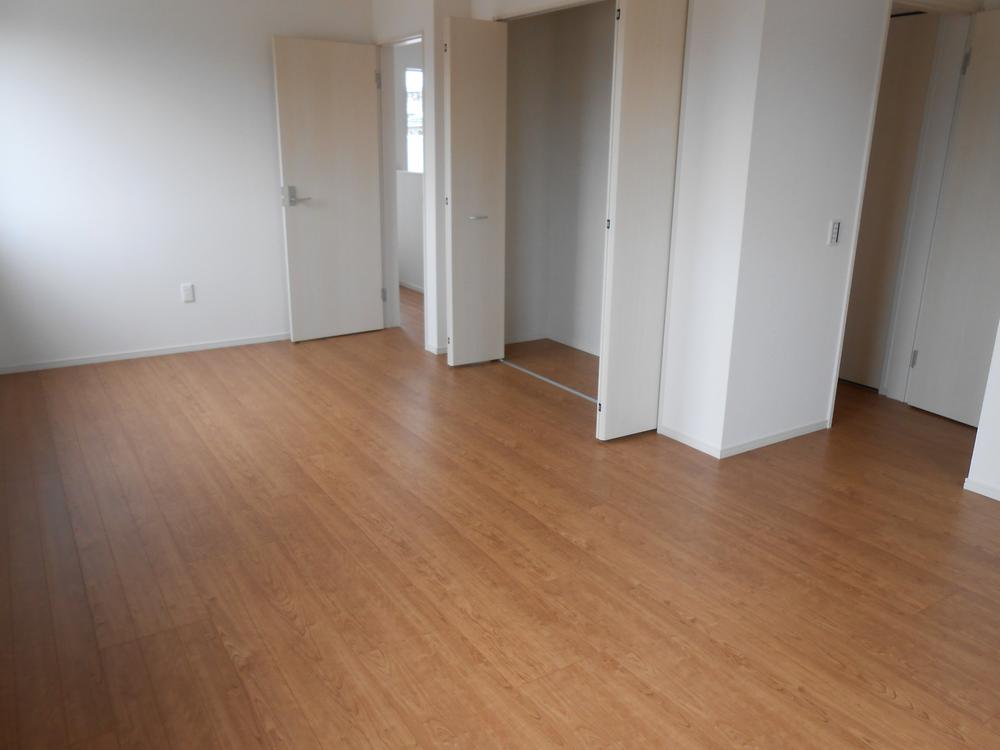 ☆ Building 3 6.5 Pledge 5.6 Pledge Housed in each room, TV because it comes with an electrical outlet, etc. even after the partition of each room usability is not compromised.
☆3号棟6.5帖 5.6帖 各部屋に収納、TVコンセント等ついてますので間仕切り後でも各お部屋の使い勝手は損なわれません。
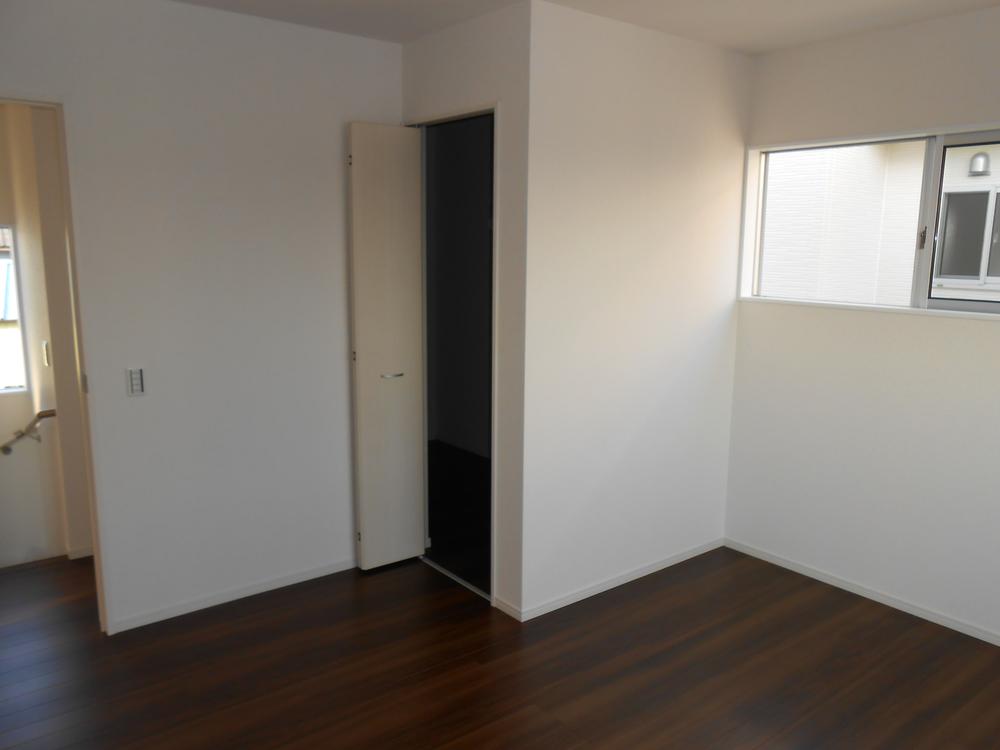 ☆ 1 Building 2F 7.3 Pledge Also it comes with a balcony in this room.
☆1号棟2F 7.3帖 こちらのお部屋にもバルコニーがついてます。
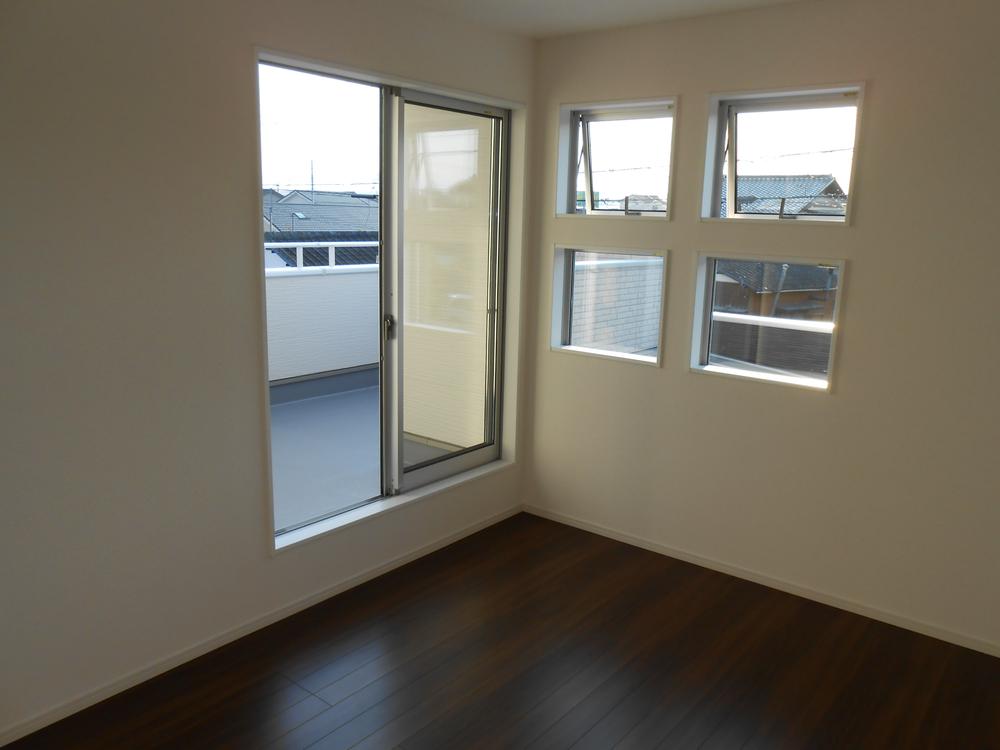 ☆ 1 Building 2F 6 Pledge (northwest) Also it leads to Sky balcony from this room.
☆1号棟2F 6帖(北西) こちらのお部屋からもスカイバルコニーへつながります。
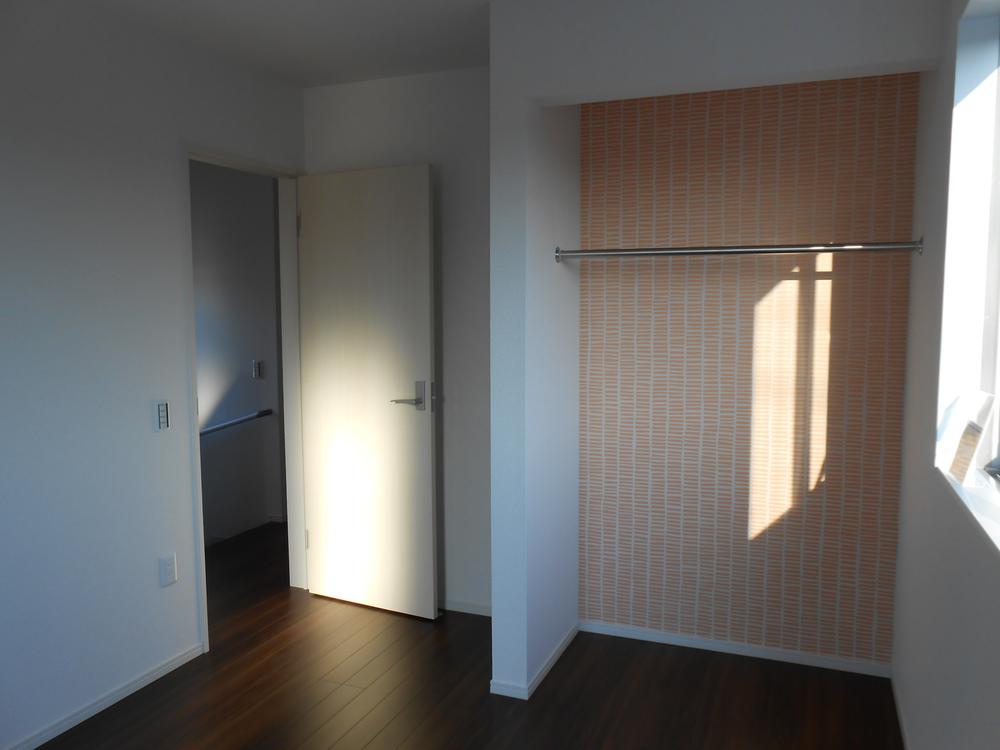 ☆ 1 Building 2F 6 Pledge (southwest) You clean up storage can be changed to match the growth of the child so you can also be put on the door by the options.
☆1号棟2F 6帖(南西) お片付け収納はオプションにより扉をつける事もできますのでお子様の成長に合わせて変更可能です。
Rendering (appearance)完成予想図(外観) 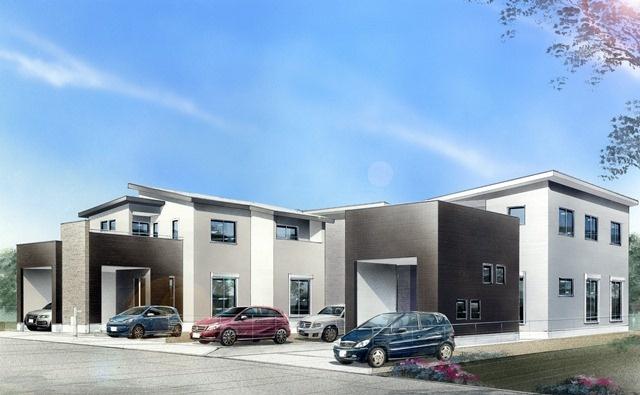 Appearance Perth
外観パース
Local appearance photo現地外観写真 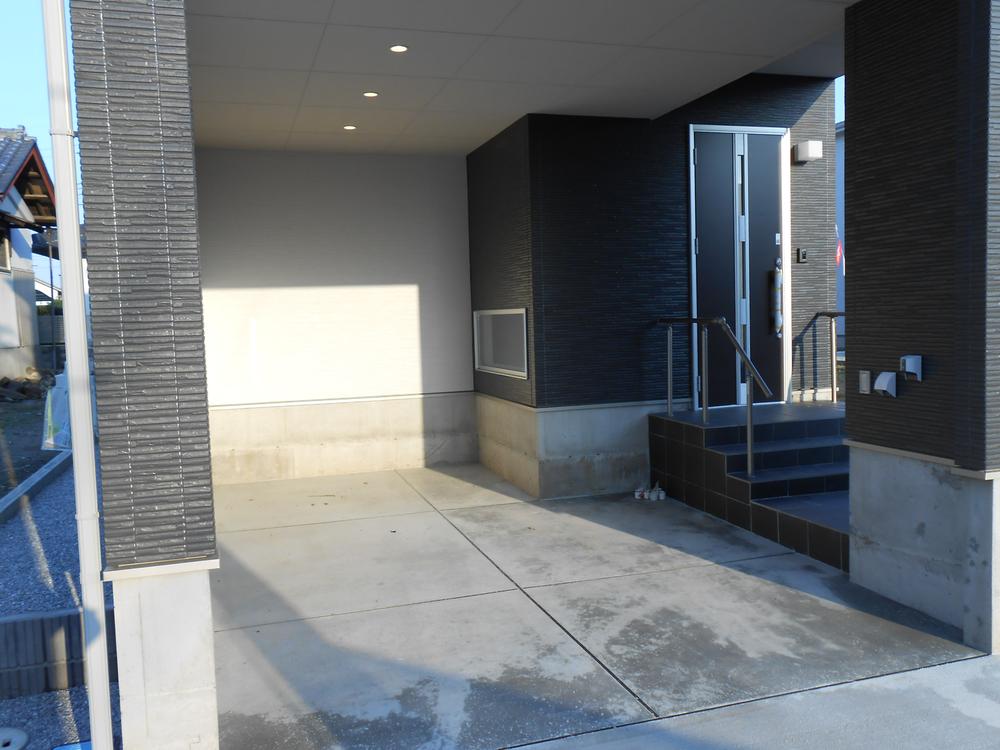 ☆ 1 Building garage
☆1号棟 ガレージ
Kitchenキッチン 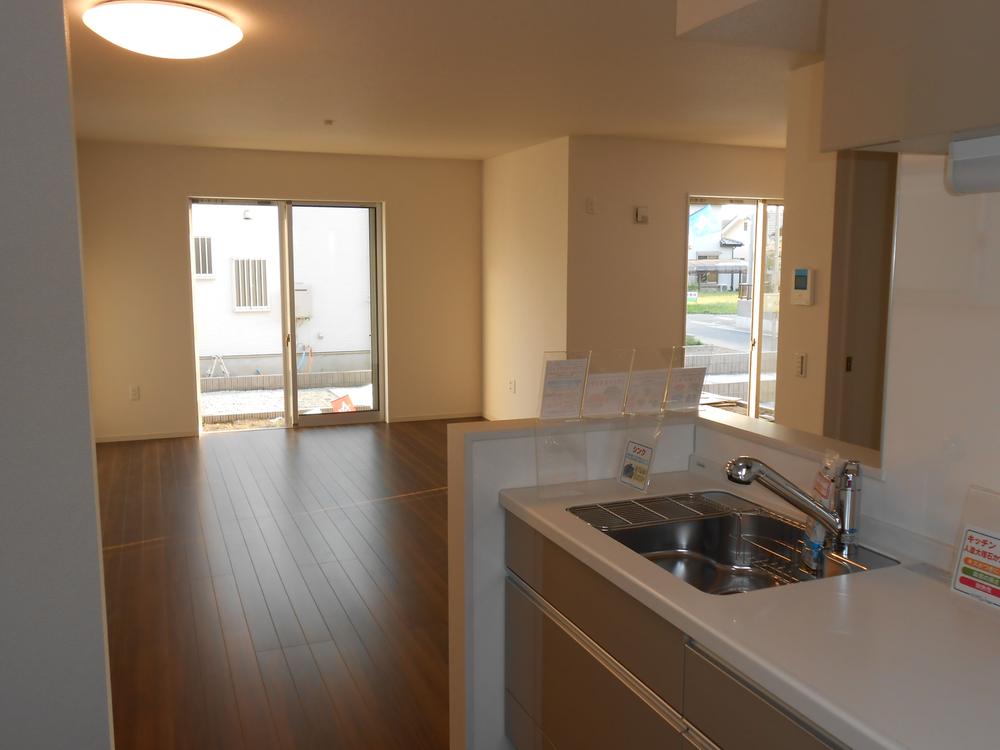 ☆ 1 Building
☆1号棟
Local appearance photo現地外観写真 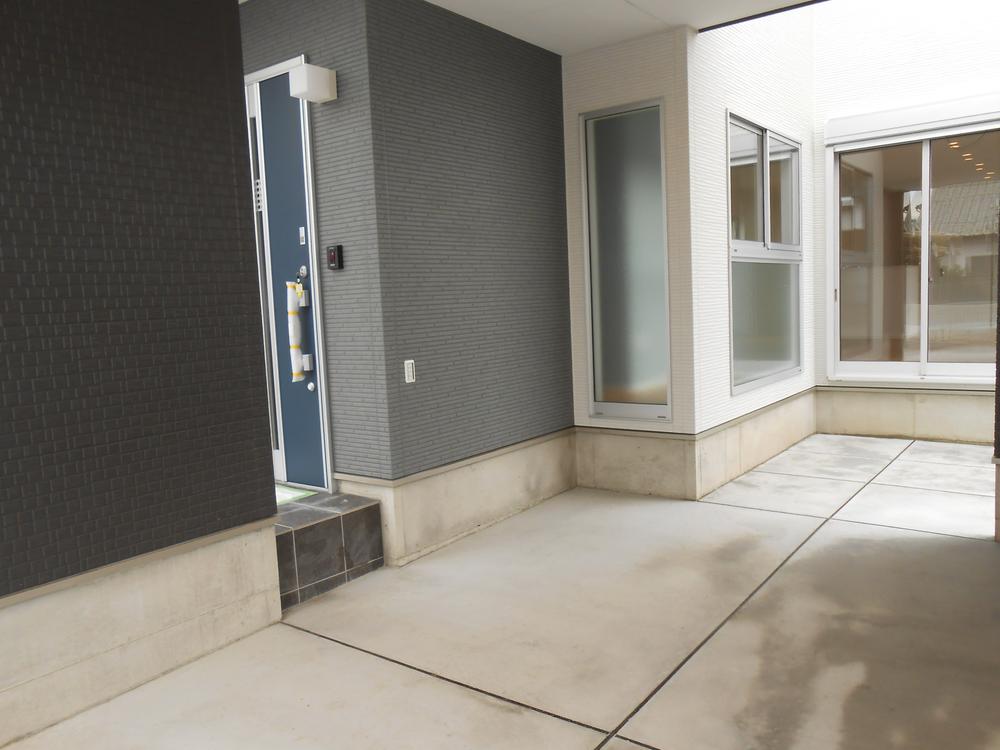 ☆ Building 3
☆3号棟
Other Equipmentその他設備 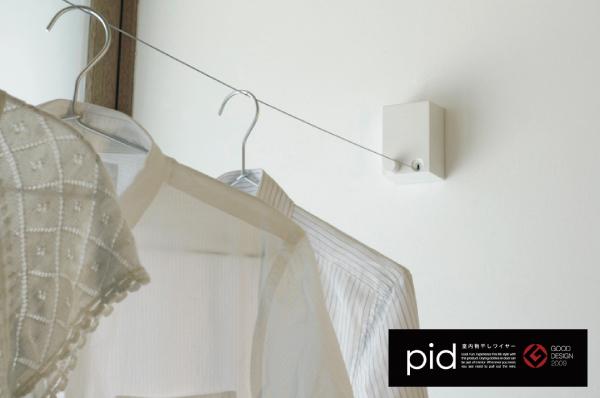 Indoor Dried is cool! Indoor Dried fun! The idea of the laundry in the interior. In the day-to-day with a Pid will be in the room dry a picture. I'm happy there that can be used to stretch the wire only when needed.
室内干しはかっこいい!室内干しは楽しい!ランドリーをインテリアにするという発想。Pidのある日常では室内干しが絵になります。 必要なときにだけワイヤーを伸ばして使えるうれしい存在です。
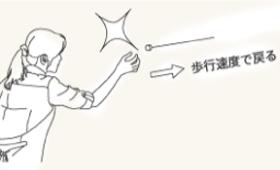 Wire has been designed to return at a speed walk of people when returning to the main body. for that reason, Even got release from the hands of the wire by mistake, There is no worry of injury.
ワイヤーが本体に戻る際に人の歩くスピードで戻るように設計されています。 そのため、間違ってワイヤーを手から放してしまっても、怪我をする心配がありません。
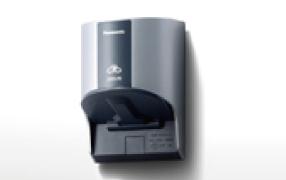 EV which realized improvement of "convenience" required for the charging outlet / PHEV car is a dedicated charging outlet.
充電用コンセントに求められる「利便性」の向上を実現したEV/PHEV車専用充電コンセントです。
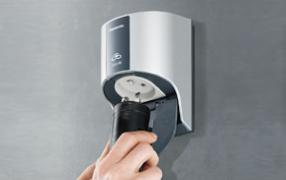 Plug of the charging cable is easier to connect. Retained ・ Even without rotation as hook type, You can lock simply insert. We have consideration to allow insertion and removal of the plug just one hand.
充電ケーブルのプラグが接続しやすくなりました。抜け止め・引掛タイプのように回転させなくても、挿入するだけでロックできます。 片手だけでもプラグの抜き差しができるように配慮しております。
Security equipment防犯設備 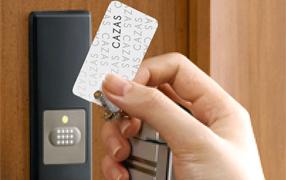 Easy locking and unlocking only close Pitatto to door. Easy ・ comfortable ・ It is safe.
ドアにぴたっと近づけるだけでラクラク施解錠。カンタン・快適・安心です。
Other Equipmentその他設備 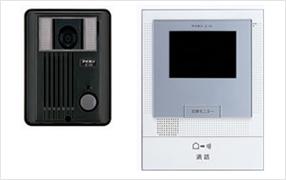 Since the visitor who can be recognized by the video and audio, It is safe.
来客者を映像と音声で認識できるので、安心です。
Supermarketスーパー 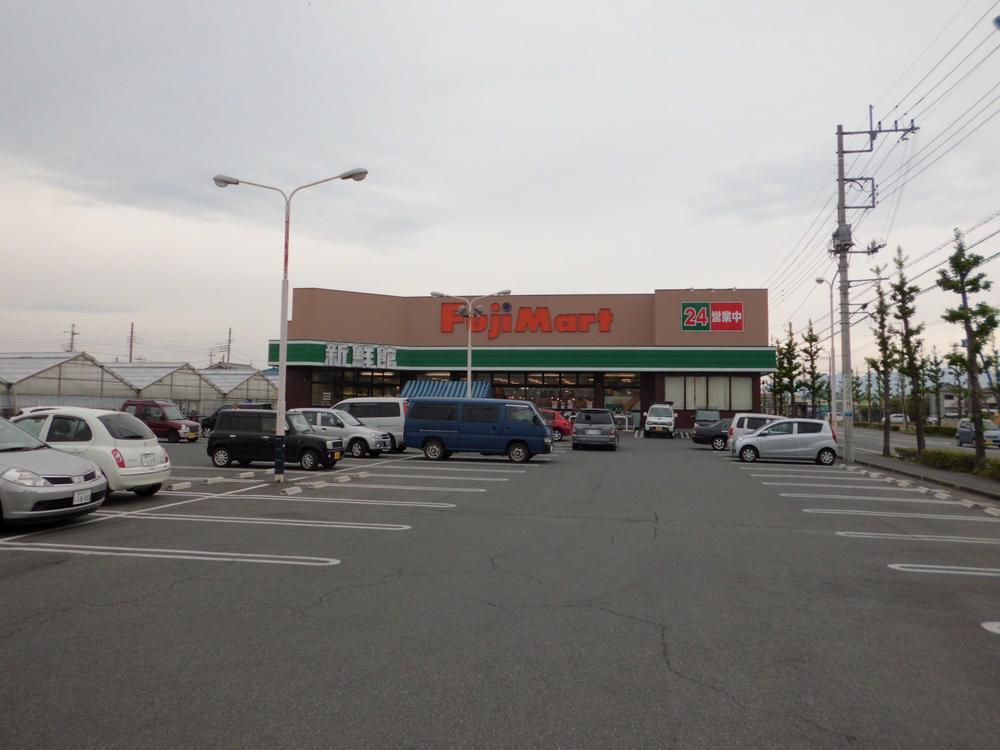 Fujimato Nakai to the store 718m
フジマート中居店まで718m
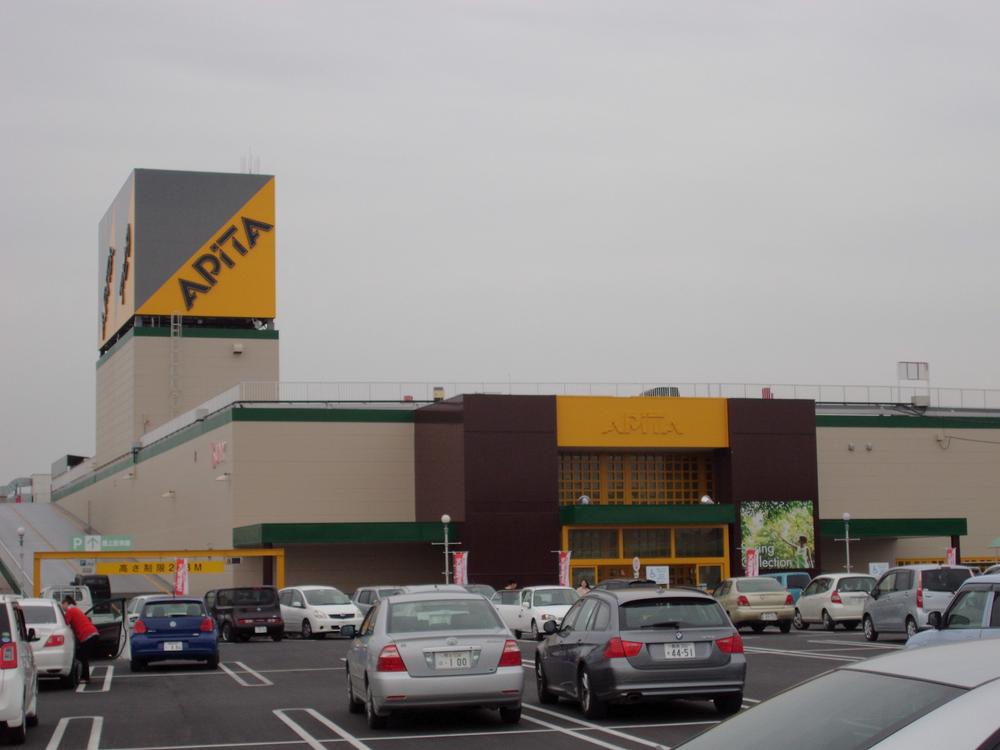 Apita 1744m to Takasaki shop
アピタ高崎店まで1744m
Convenience storeコンビニ 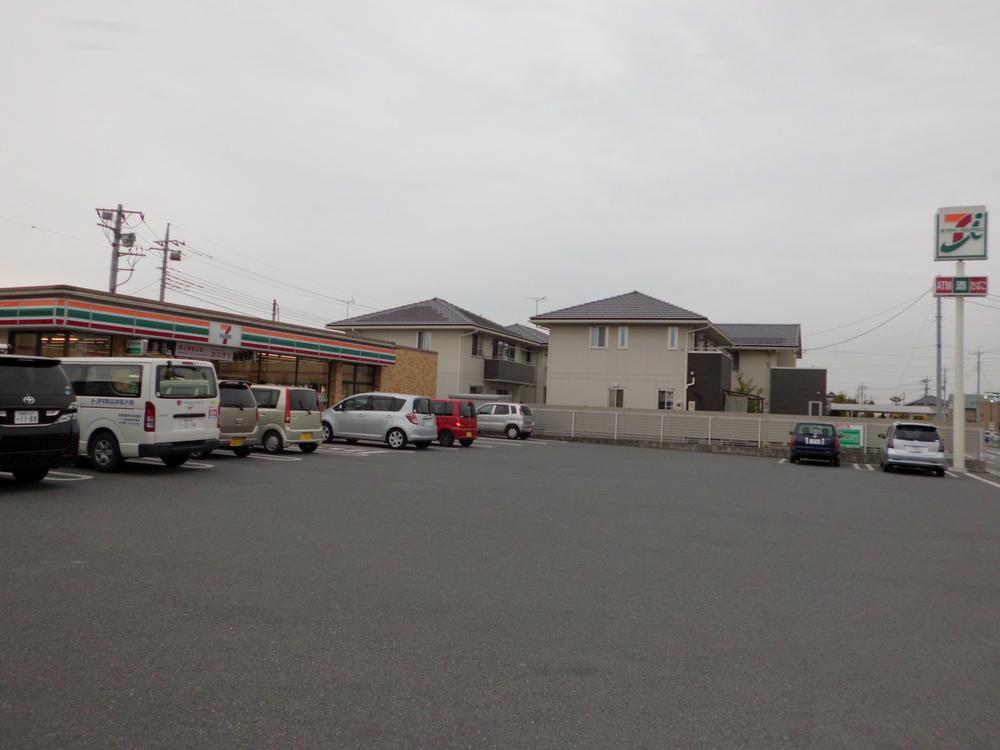 345m to Seven-Eleven Takasaki Shimonakai the town shop
セブンイレブン高崎下中居町店まで345m
The entire compartment Figure全体区画図 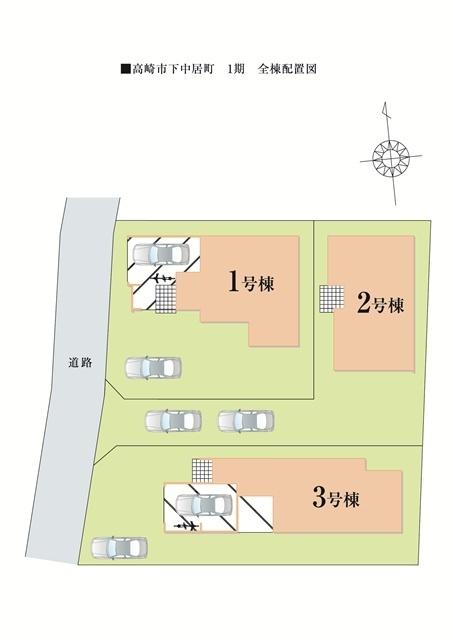 All building layout plan
全棟配置図
Junior high school中学校 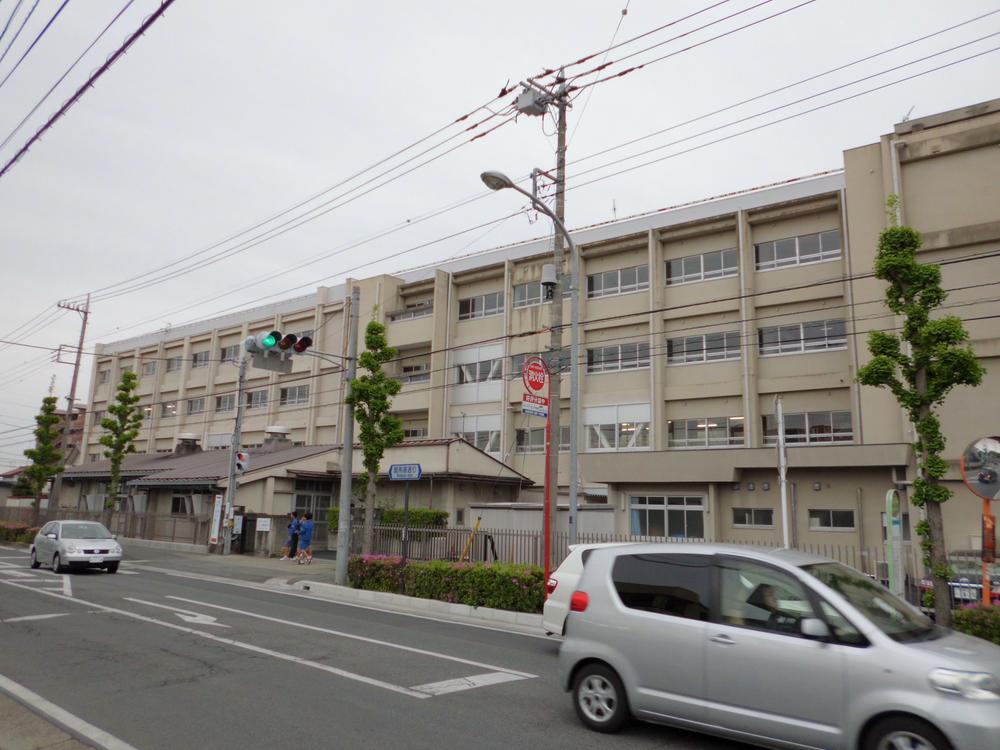 1720m to Takasaki City Sano junior high school
高崎市立佐野中学校まで1720m
Kindergarten ・ Nursery幼稚園・保育園 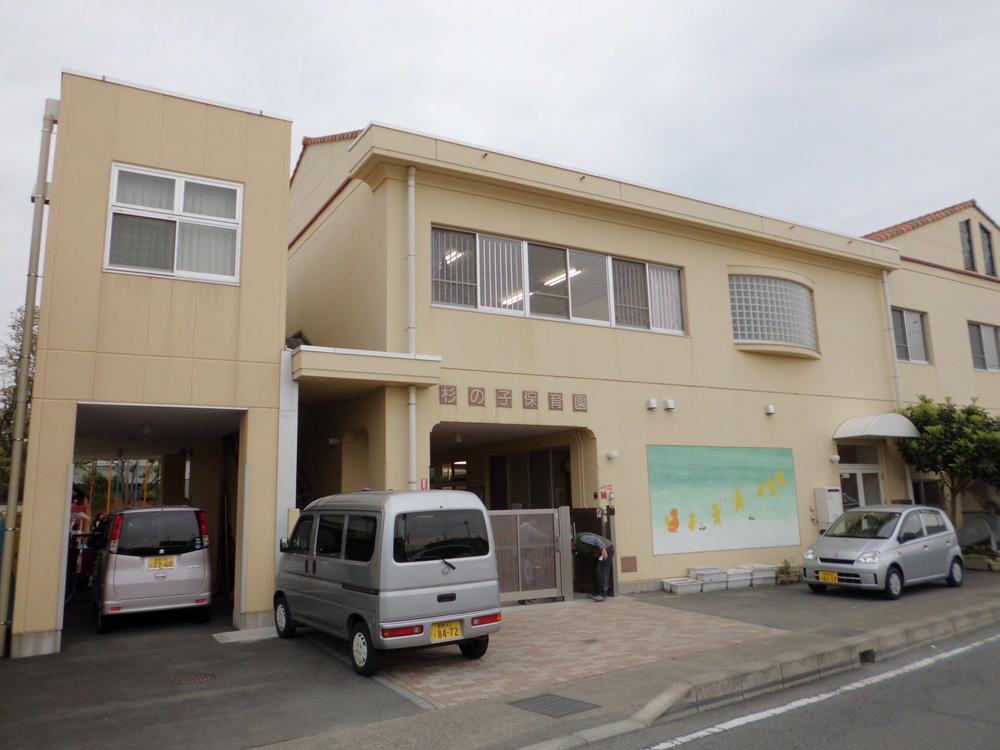 666m until the cedar of child nursery
杉の子保育園まで666m
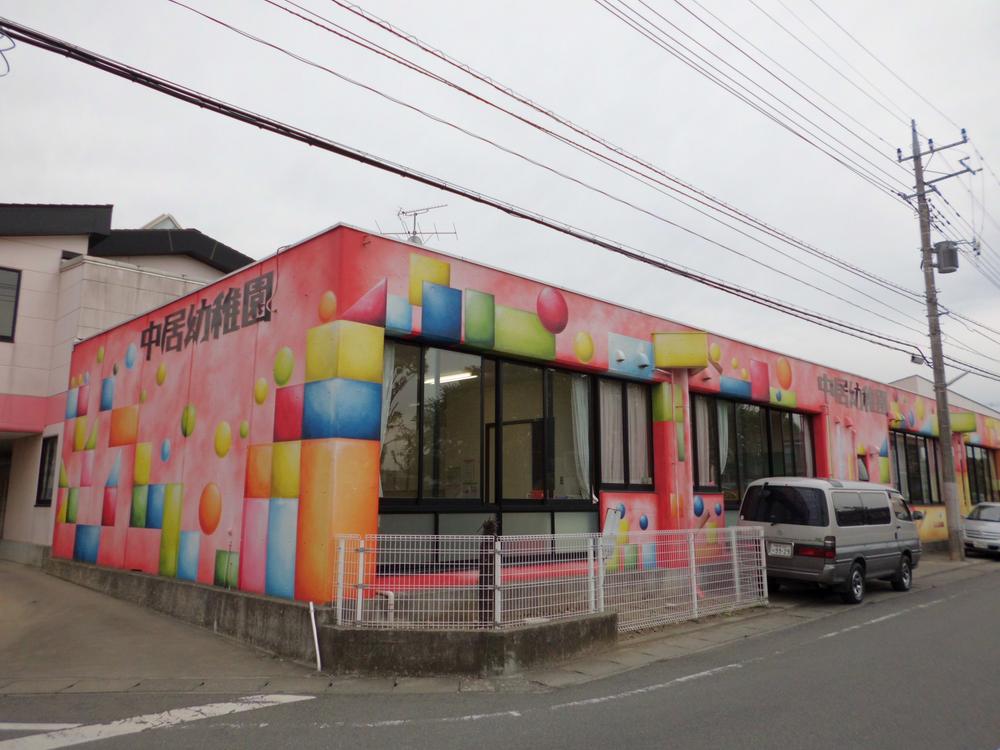 Nakai 680m to kindergarten
中居幼稚園まで680m
Hospital病院 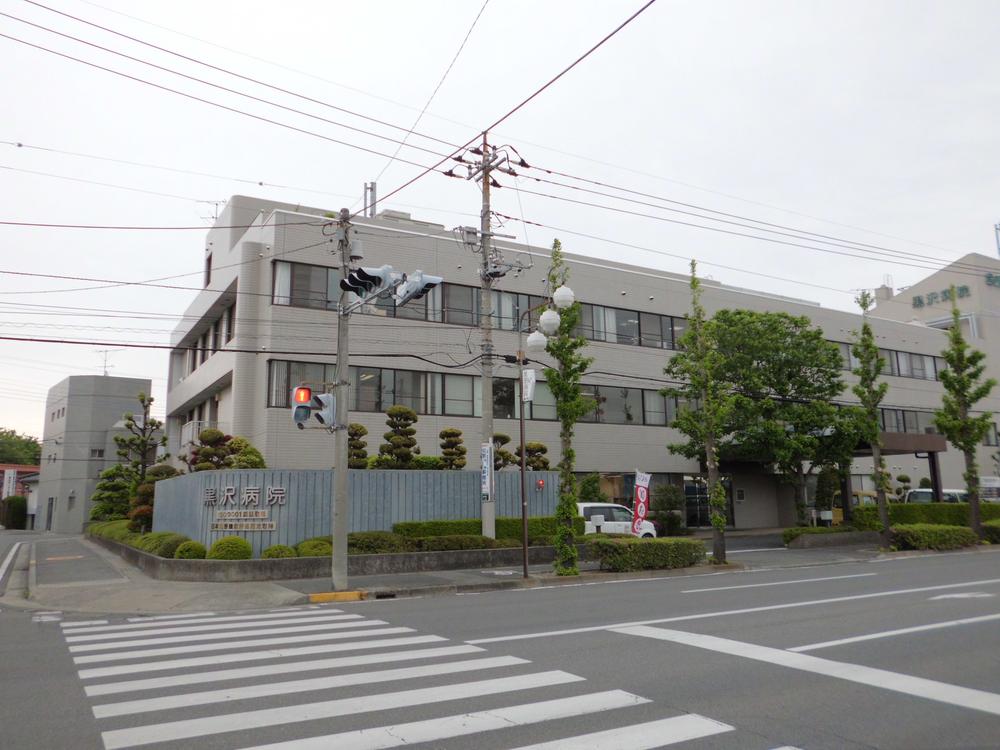 Yoshikokorokai Kurosawa to the hospital 613m
美心会黒沢病院まで613m
Location
| 





























