New Homes » Kanto » Gunma Prefecture » Takasaki
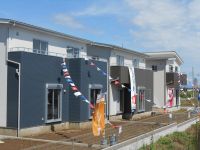 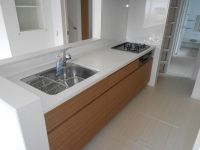
| | Takasaki, Gunma Prefecture 群馬県高崎市 |
| JR Joetsu Line "Shinmaebashi" walk 42 minutes JR上越線「新前橋」歩42分 |
| "Life mom is shining" is the birth of the concept "mamma's house" in Takasaki Sugaya-cho. 高崎市菅谷町に『お母さんが輝いている暮らし』がコンセプト『mammaの家』が誕生します。 |
| "Life mom is shining" is the birth of the concept "mamma's house" in Takasaki Sugaya-cho. As good command of the snappy and housework even when busy, We devised a flow line of floor plan. Leeway of time brings peace of mind. Also, Until Super walk about 6 minutes (about 450m), It is conveniently located in the life. 高崎市菅谷町に『お母さんが輝いている暮らし』がコンセプト『mammaの家』が誕生します。忙しい時でもテキパキと家事をこなせるように、間取りの動線を工夫しました。時間のゆとりがココロにゆとりをもたらします。また、スーパーまでは徒歩約6分(約450m)と、生活に便利な立地です。 |
Features pickup 特徴ピックアップ | | Vibration Control ・ Seismic isolation ・ Earthquake resistant / Parking two Allowed / Super close / LDK15 tatami mats or more / Corner lot / Shaping land / garden / Face-to-face kitchen / 2-story / TV monitor interphone 制震・免震・耐震 /駐車2台可 /スーパーが近い /LDK15畳以上 /角地 /整形地 /庭 /対面式キッチン /2階建 /TVモニタ付インターホン | Property name 物件名 | | mamma's house Takasaki Sugaya-cho, 6th mammaの家高崎市菅谷町6期 | Price 価格 | | 24.5 million yen 2450万円 | Floor plan 間取り | | 4LDK 4LDK | Units sold 販売戸数 | | 1 units 1戸 | Total units 総戸数 | | 5 units 5戸 | Land area 土地面積 | | 198.07 sq m (registration) 198.07m2(登記) | Building area 建物面積 | | 104.33 sq m 104.33m2 | Driveway burden-road 私道負担・道路 | | None なし | Completion date 完成時期(築年月) | | August 1, 2013 2013年8月1日 | Address 住所 | | Takasaki, Gunma Prefecture Sugaya-cho three companies exemption 77-414 群馬県高崎市菅谷町字三社免77-414 | Traffic 交通 | | JR Joetsu Line "Shinmaebashi" walk 42 minutes JR上越線「新前橋」歩42分
| Related links 関連リンク | | [Related Sites of this company] 【この会社の関連サイト】 | Contact お問い合せ先 | | TEL: 0800-603-1548 [Toll free] mobile phone ・ Also available from PHS
Caller ID is not notified
Please contact the "saw SUUMO (Sumo)"
If it does not lead, If the real estate company TEL:0800-603-1548【通話料無料】携帯電話・PHSからもご利用いただけます
発信者番号は通知されません
「SUUMO(スーモ)を見た」と問い合わせください
つながらない方、不動産会社の方は
| Sale schedule 販売スケジュール | | First-come-first-served basis application being accepted 先着順申込受付中 | Building coverage, floor area ratio 建ぺい率・容積率 | | Building coverage 50% floor space index 100% 建ぺい率50% 容積率100% | Time residents 入居時期 | | Immediate available 即入居可 | Land of the right form 土地の権利形態 | | Ownership 所有権 | Structure and method of construction 構造・工法 | | Wooden 2-story (conventional method) 木造2階建(在来工法) | Construction 施工 | | KI Star Real Estate Co., Ltd. ケイアイスター不動産株式会社 | Use district 用途地域 | | One middle and high 1種中高 | Land category 地目 | | Residential land 宅地 | Other limitations その他制限事項 | | City Planning Law 53, paragraph permit: Takasaki directive City Planning Division No. 11 (2013 March 21, 2008) (5 Building only) 都市計画法53条第一項許可:高崎市指令都市計画課第11号(平成25年3月21日)(5号棟のみ) | Overview and notices その他概要・特記事項 | | Building confirmation number: the East No. -13-10-0220 (2013 March 26, 2008) 建築確認番号:第東日本-13-10-0220号(平成25年3月26日) | Company profile 会社概要 | | <Seller> Minister of Land, Infrastructure and Transport (4) No. 005508 (Corporation) All Japan Real Estate Association (Corporation) metropolitan area real estate Fair Trade Council member KI Star Real Estate Co., Ltd. Takasaki shop Yubinbango370-0851 Takasaki, Gunma Prefecture Kaminakai cho 1572-5 <売主>国土交通大臣(4)第005508号(公社)全日本不動産協会会員 (公社)首都圏不動産公正取引協議会加盟ケイアイスター不動産(株)高崎店〒370-0851 群馬県高崎市上中居町1572-5 |
Local appearance photo現地外観写真 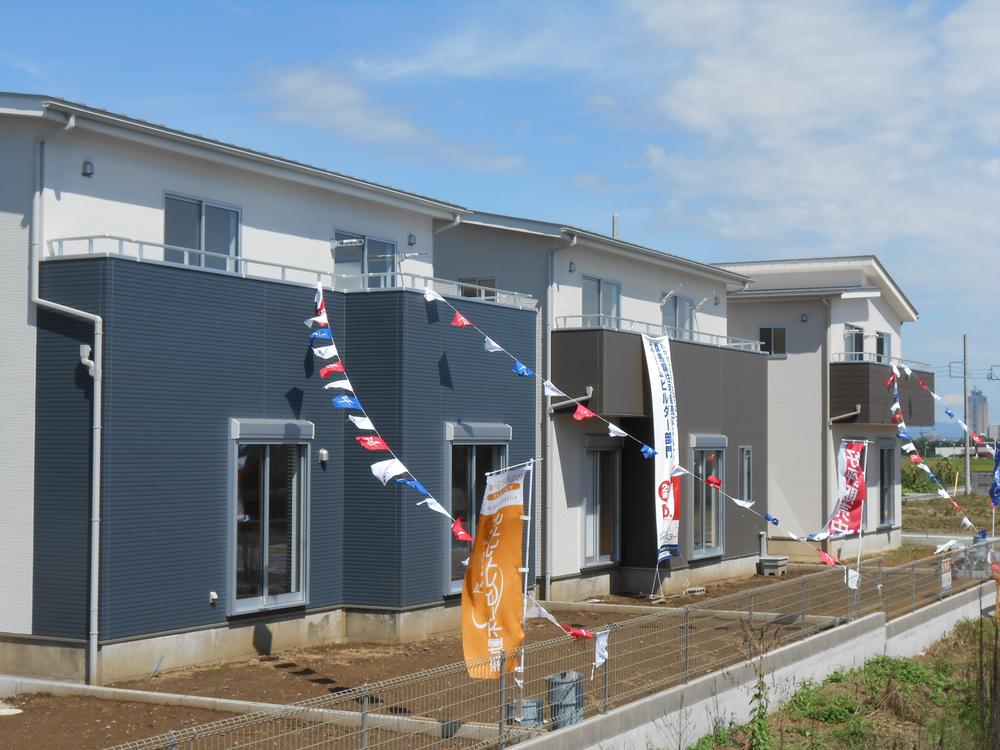 In design called Eve style, Familiar to any location, KI is of standard design.
イーブスタイルというデザインで、どの場所にも馴染む、ケイアイのスタンダードなデザインです。
Kitchenキッチン 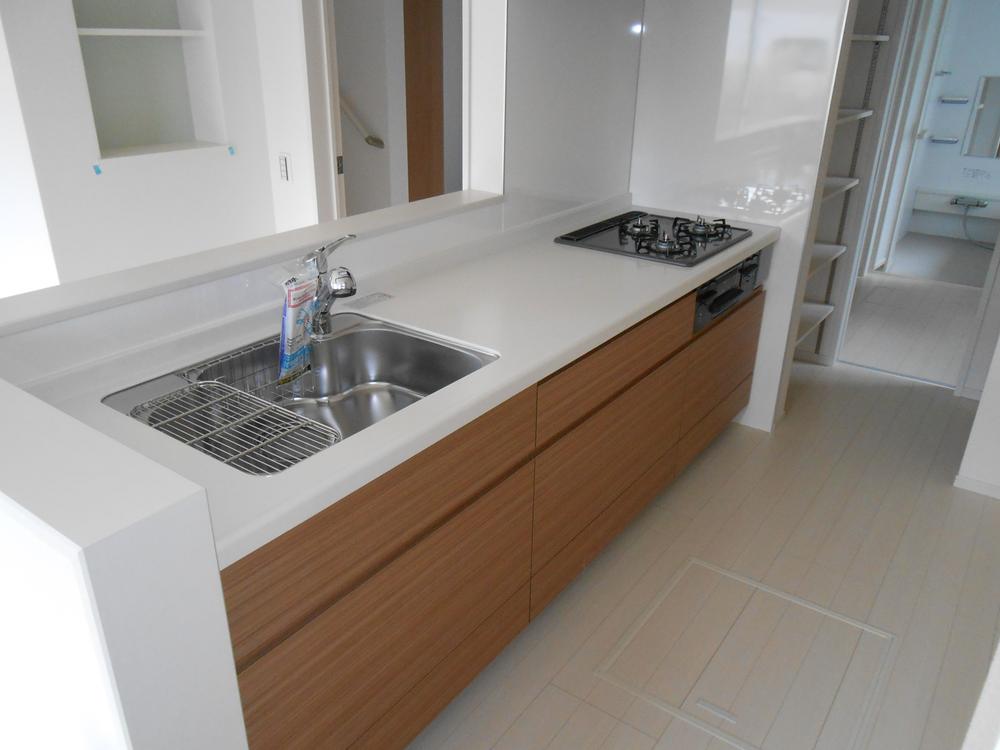 Communication is easy to take, even while the open and housework of no hanging cupboard type, Is a straight line of housework leads to the basin undressing room from the kitchen! !
吊り戸棚がないタイプの開放的で家事をしながらでもコミュニケーションが取りやすく、キッチンから洗面脱衣室に一直線の家事導線です!!
Other introspectionその他内観 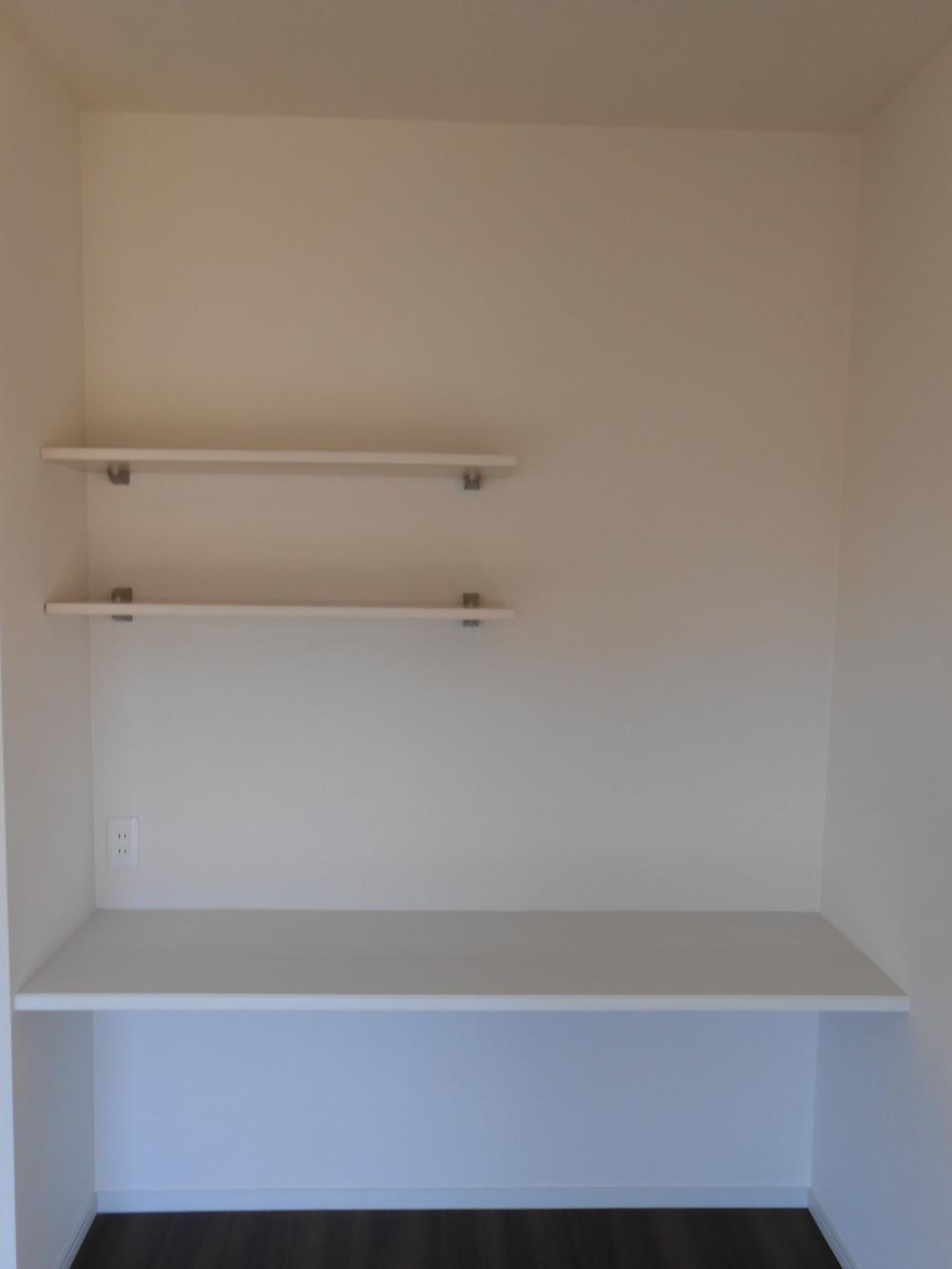 Finally mom housework dedicated space has emerged. It deepens ties of family by the housework together with the children and Dad. (October 2013) Shooting
ついにママ家事専用スペースが登場しました。お子様やパパと一緒に家事をすることで家族の絆が深まります。(2013年10月)撮影
Same specifications photos (living)同仕様写真(リビング) 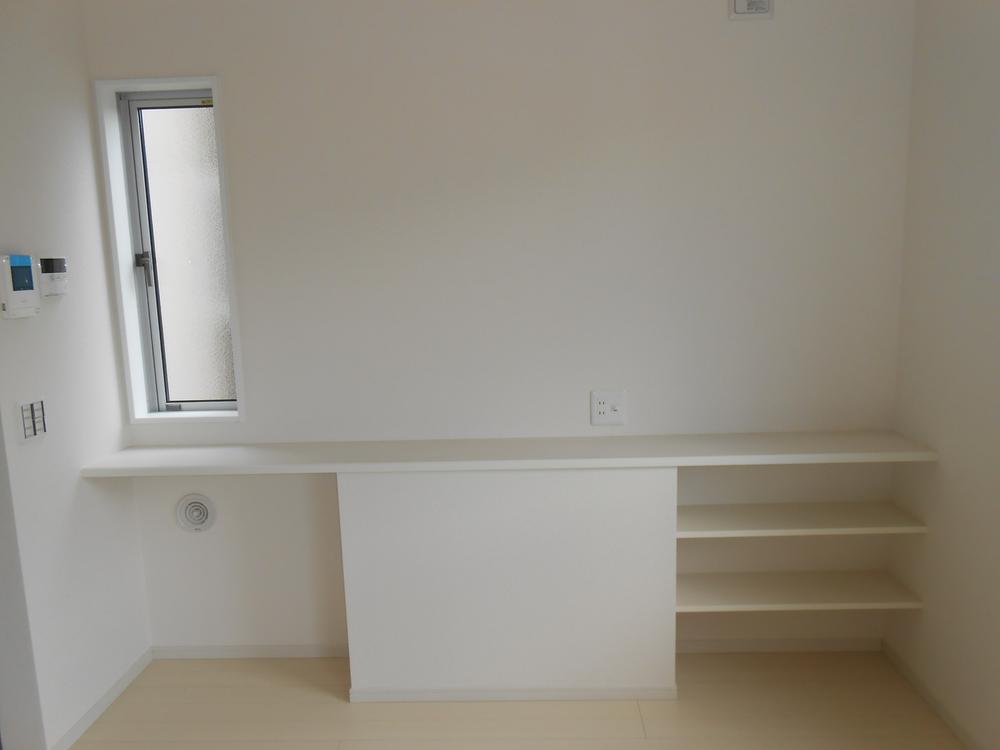 Mom counter made for housework, Since making is different by each Building, You can also use your study space for small children.
家事用に作られたママカウンターは、各号棟によって作りが違うので、小さいお子様のお勉強スペースにも使えます。
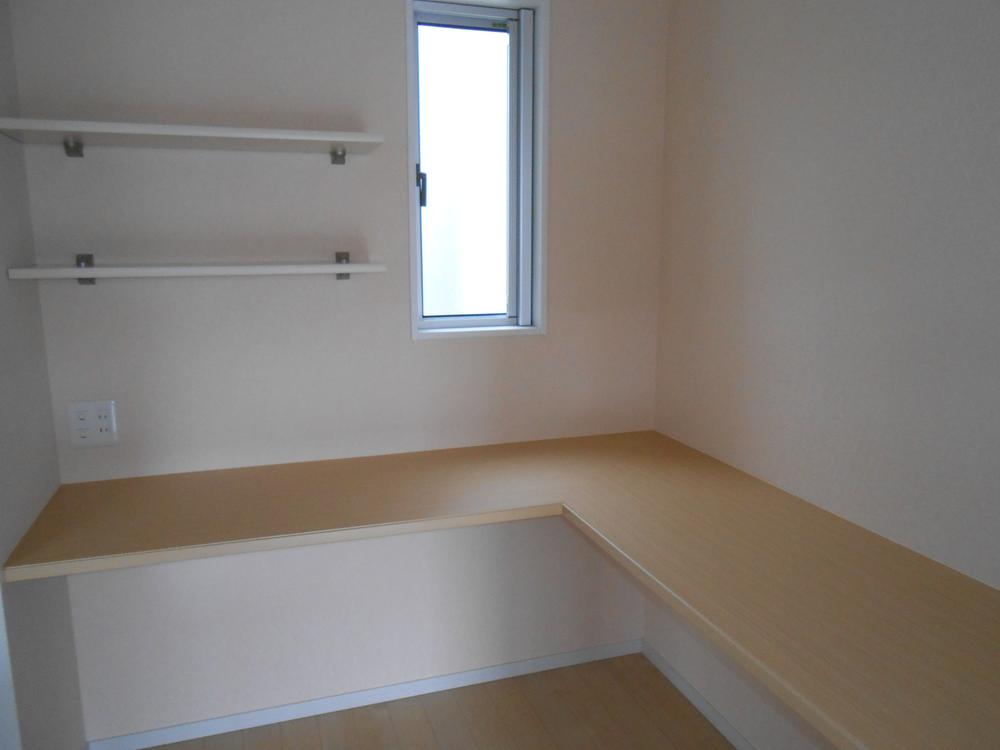 Mom counter becomes a kitchen or examine the recipe, And or the ironing, You can conveniently use it in a variety of applications!
キッチンとなりのママカウンターはレシピを調べたり、アイロンがけをしたりと、様々な用途で便利にお使いいただけます!!
Bathroom浴室 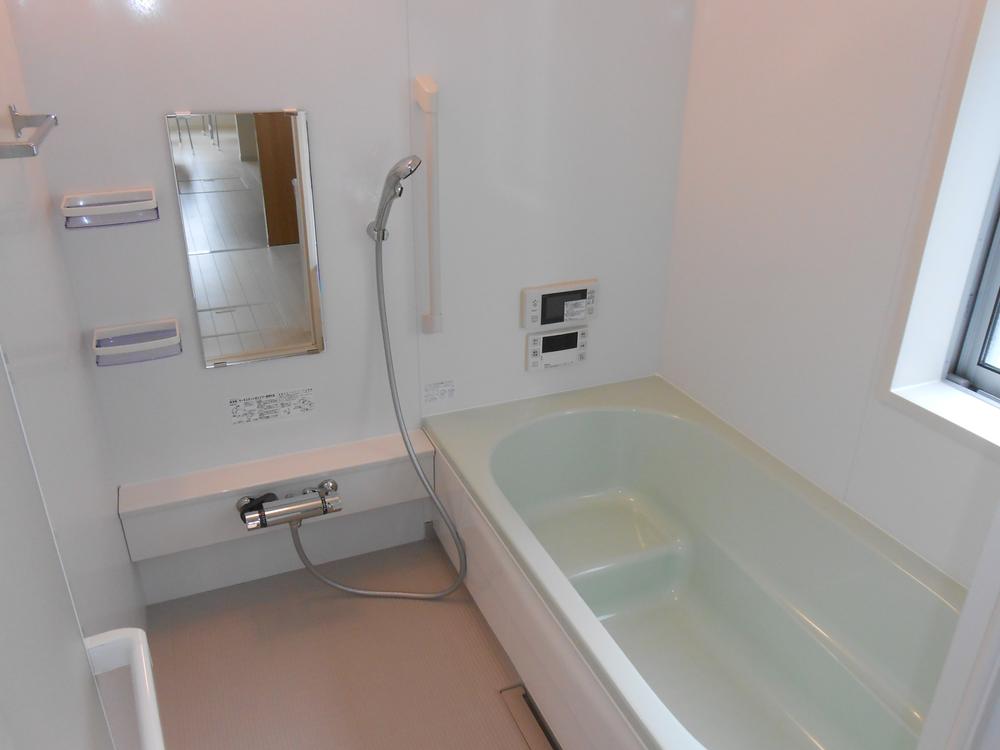 Bathing is like this. how is it?
お風呂はこんな感じです。いかがでしょうか?
Same specifications photos (Other introspection)同仕様写真(その他内観) 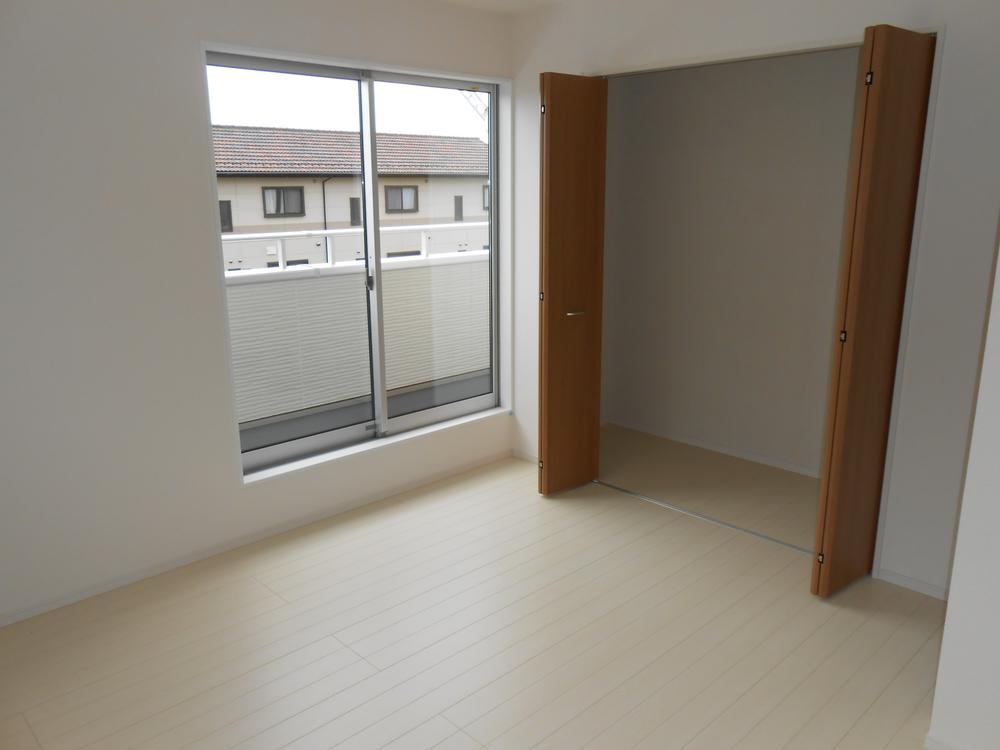 3 is a photograph of the main bedroom of the Building. Rooms widely to tried to secure a storage space.
3号棟の主寝室の写真です。お部屋を広くして収納スペースを確保してみました。
Non-living roomリビング以外の居室 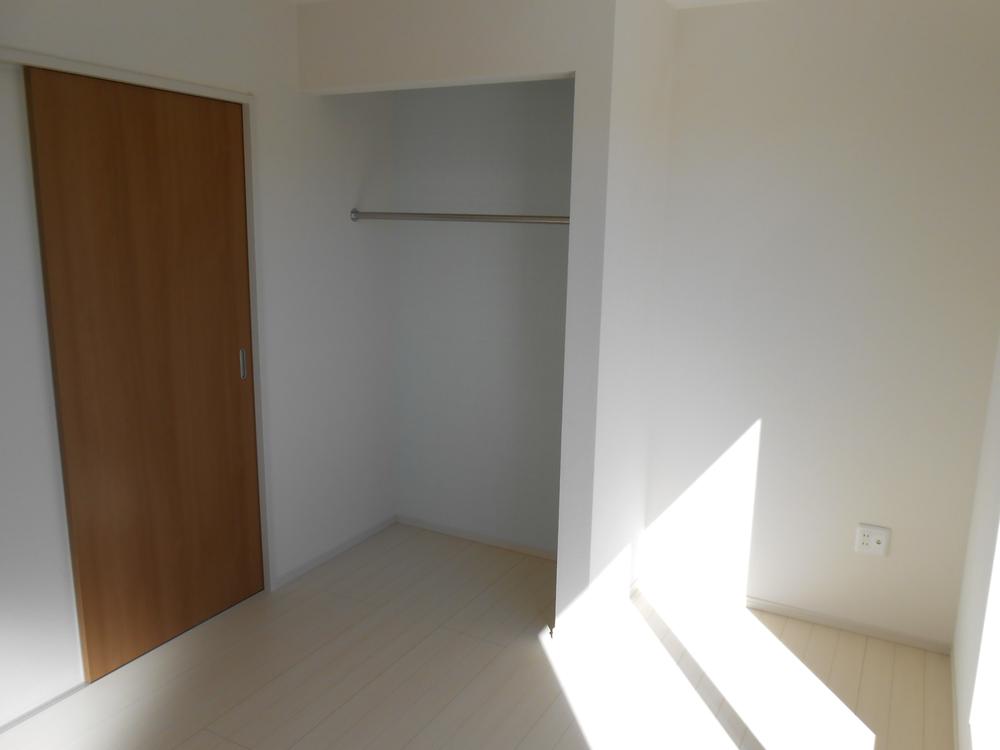 Neatly organized in the clothing and toys are "show learn" you clean up storage. (October 2013) Shooting
衣類やおもちゃは『見せて学ぶ』お片付け収納できちんと整理整頓。(2013年10月)撮影
Floor plan間取り図 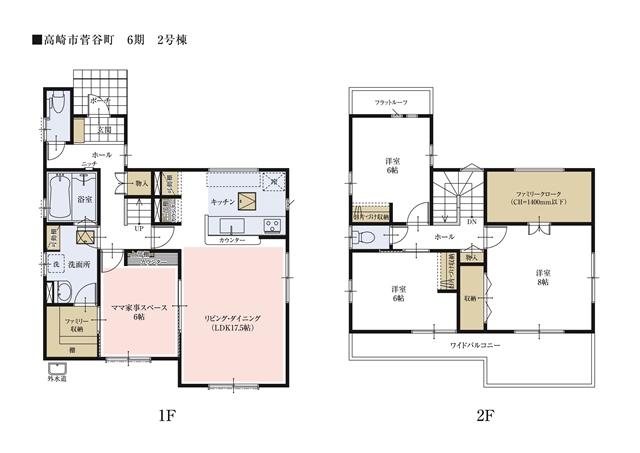 2 Building Mamma point? ! !
2号棟のマンマポイントは?ファミリー収納とママ家事スペースです!!
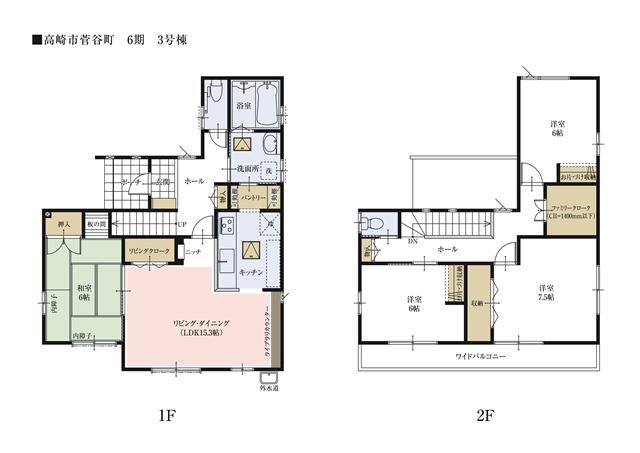 3 Building floor plan pantry Or keep the food in the kitchen next to "Pantry" is, Multi-space or to accommodate the cooking utensils you do not use everyday.
3号棟間取図 パントリー キッチン横の「パントリー」は食材を保管したり、普段使わないお料理道具を収納したりできるマルチスペース。
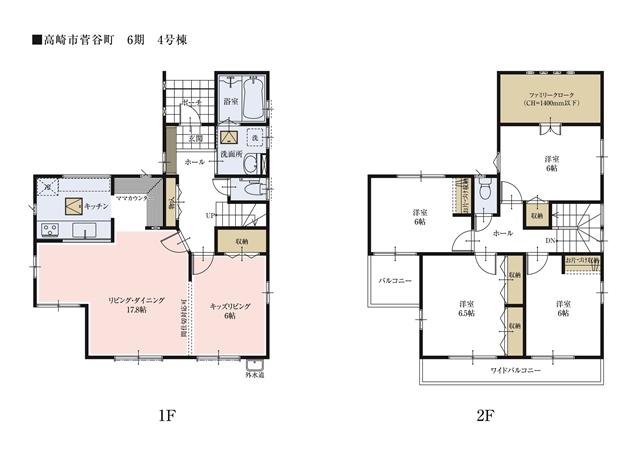 4 Building floor plan Kids living room Mimamoreru while the housework the situation of children. There is also a storage that can you clean up, It is also possible to a private room by the future to partition
4号棟間取図 お子様の様子を家事をしながら見守れるキッズリビング。お片付けできる収納もあり、将来は間仕切りすることで個室にすることも可能です
Receipt収納 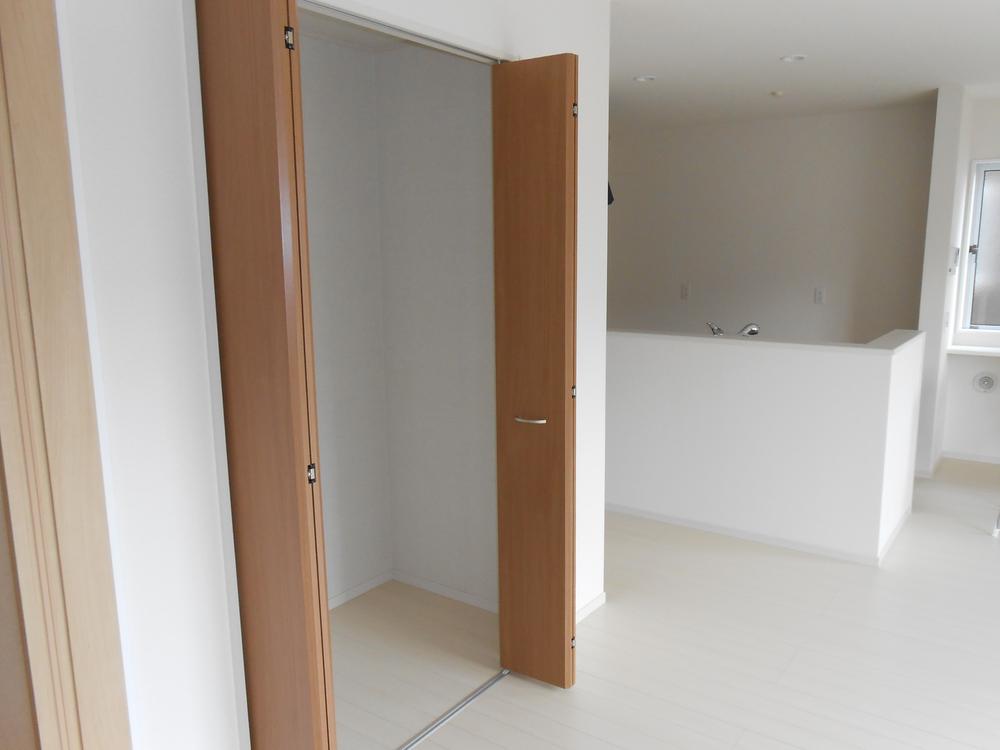 It is also housed in the living room! ! 3 is a living picture of Building.
リビングにも収納が!!3号棟のリビングの写真です。
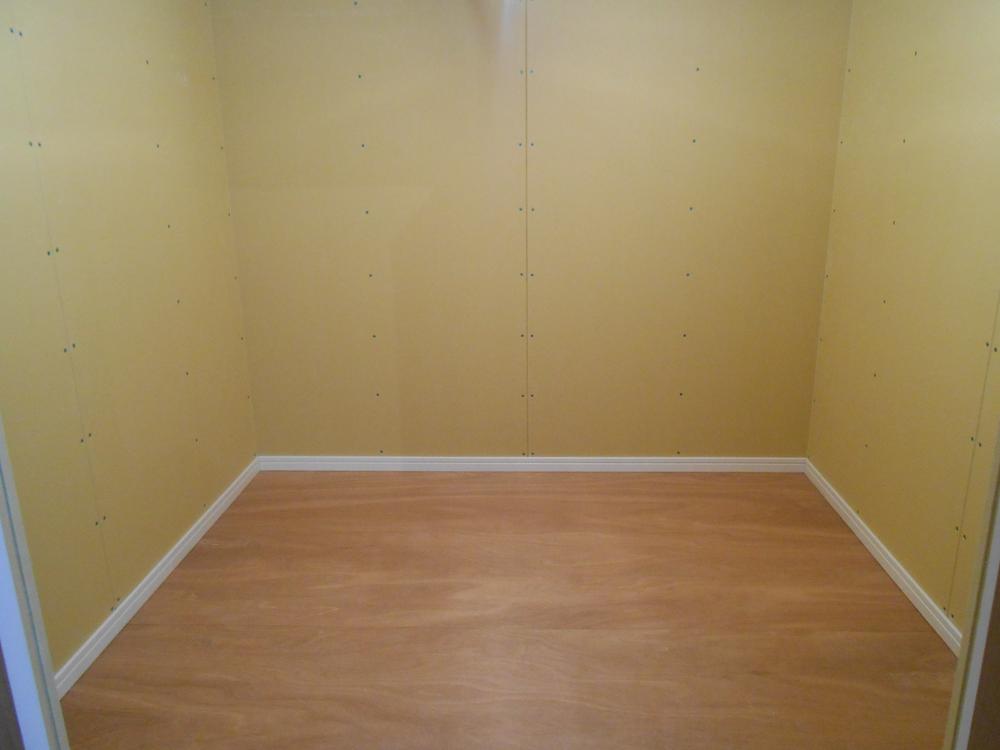 Family cloak provided in each of the Building can be used to be plenty of variety and or a hobby of location or Shimae what season (October 2013) Shooting
各号棟に設けられたファミリークロークはたっぷり季節ものをしまえたり趣味の場所にしたりと色々なことに使えます(2013年10月)撮影
Toiletトイレ 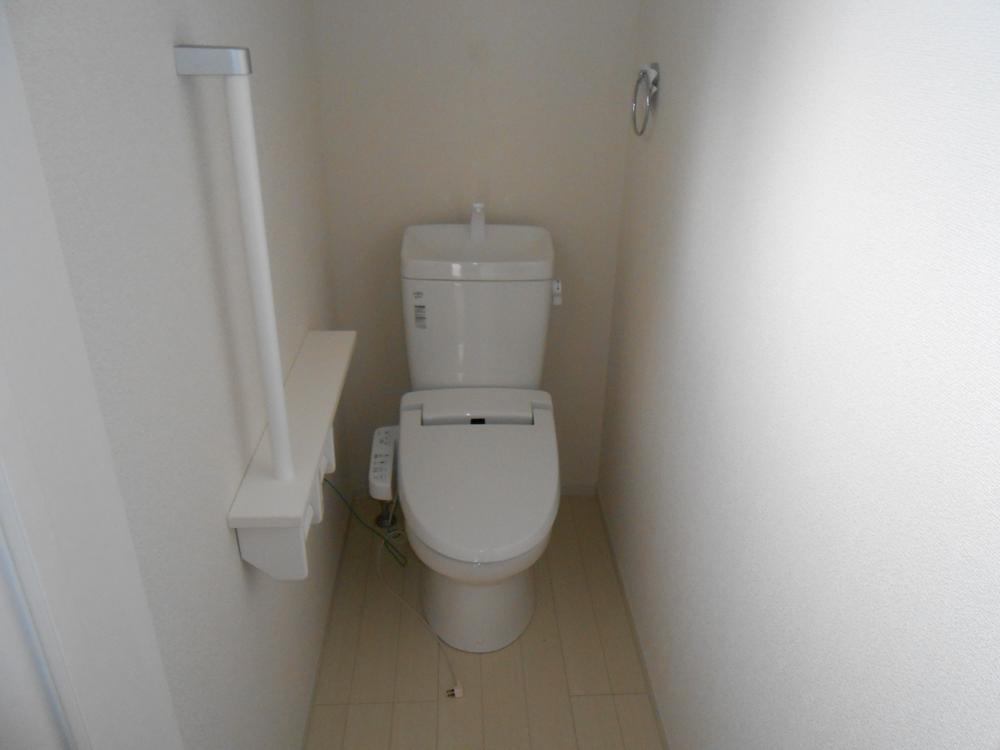 I thought about the future rather than now, Toilet wearing a handrail has become universal design method (October 2013) Shooting
今でなく将来のことも考え、手すりをつけたトイレはユニバーサルデザイン工法になっています(2013年10月)撮影
Balconyバルコニー 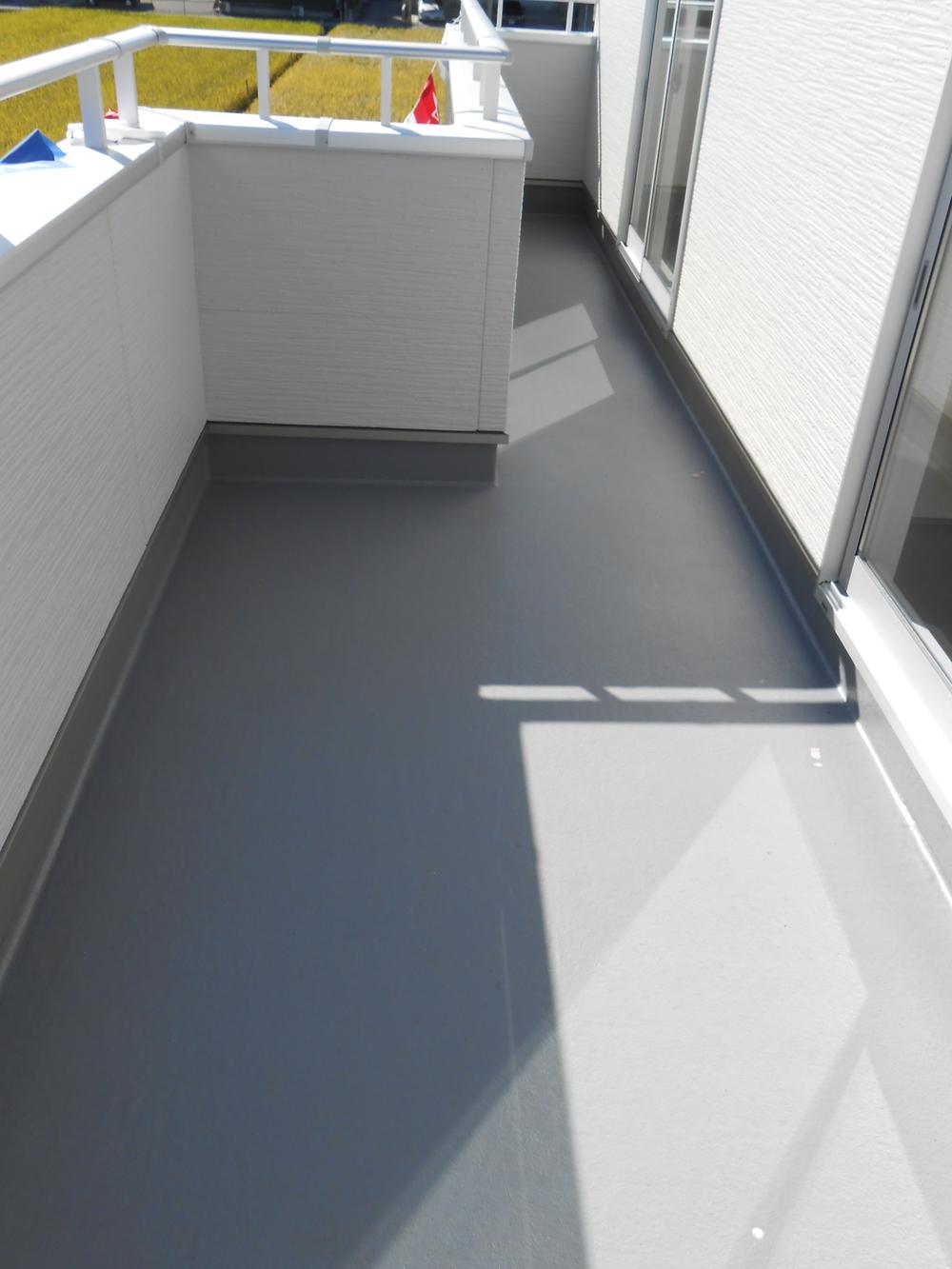 2 is a wide balcony of Building. Jose and the futon and laundry with plenty Abi the light of the sun.
2号棟のワイドバルコニーです。お布団や洗濯物を陽の光をたっぷりあびて干せます。
The entire compartment Figure全体区画図 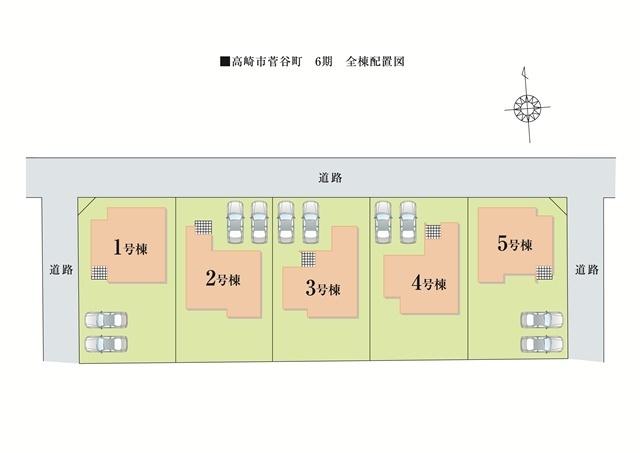 Easy two parking spaces and out of the car. Is the active life of the ally.
車の出し入れが容易な2台の駐車スペース。アクティブライフの味方です。
Non-living roomリビング以外の居室 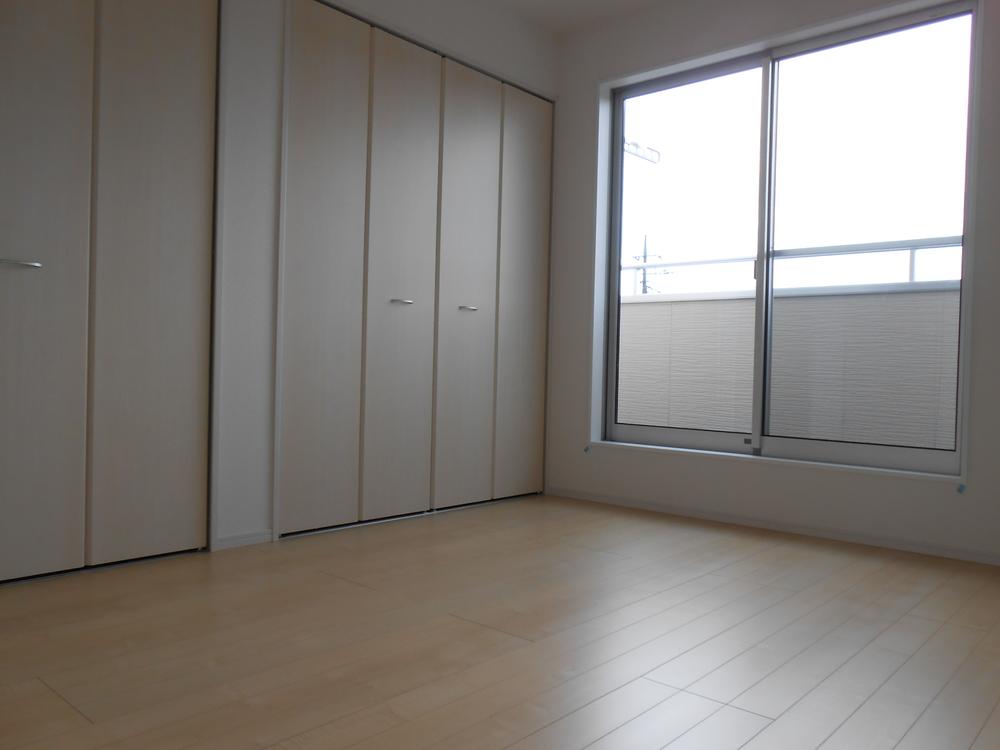 Bright colors of the floor, Cleanliness is maintained by using a bright color storage door. (October 2013) Shooting
明るい色の床、明るい色の収納扉を使用することで清潔感が保たれます。(2013年10月)撮影
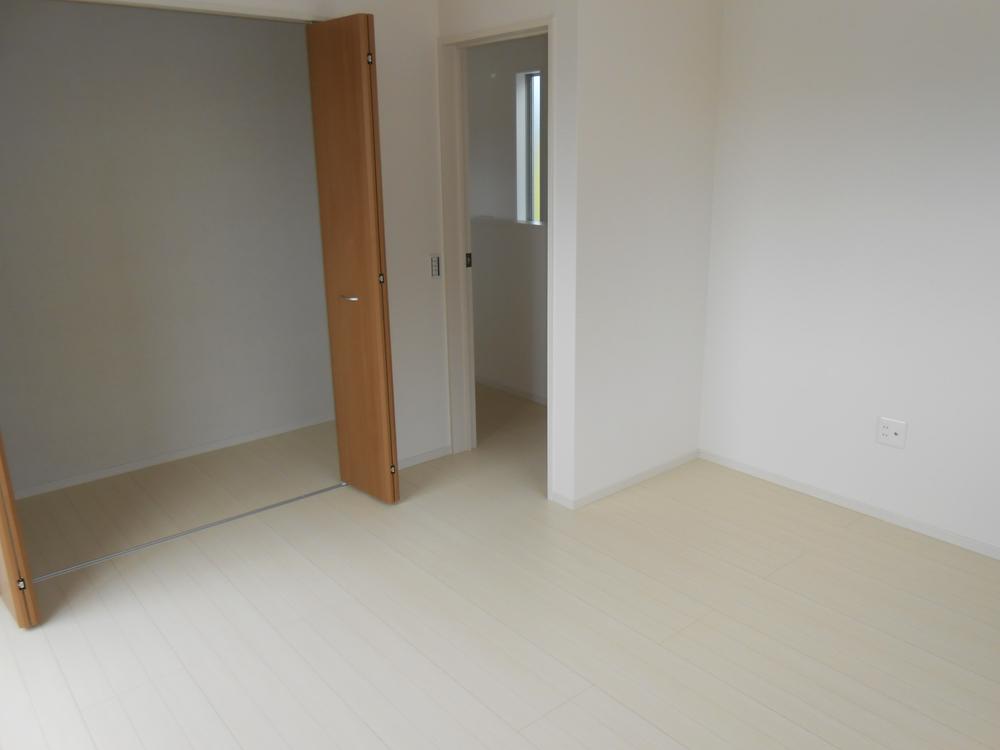 "Life mom is shining" is the birth of the concept "mamma's house" in Takasaki Sugaya-cho.
高崎市菅谷町に『お母さんが輝いている暮らし』がコンセプト『mammaの家』が誕生します。
Rendering (appearance)完成予想図(外観) 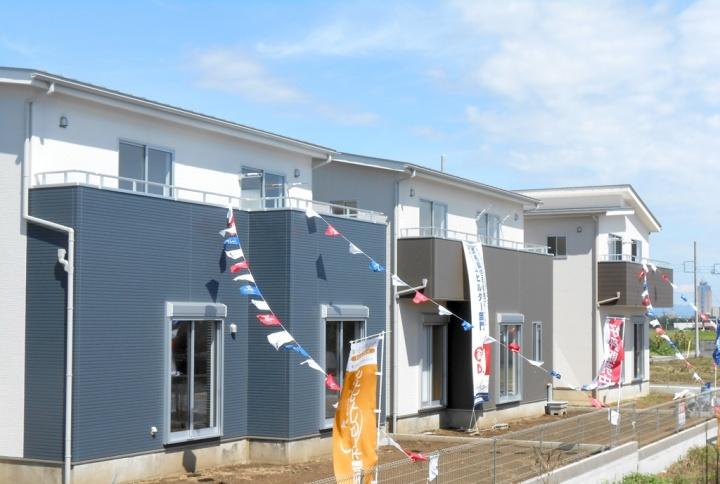 Fun a healthy mom, Live happily in good spirits everyone is shining house = family.
お母さんが元気で楽しい、輝いている家=家族みんなが元気で楽しく暮らせる。
Livingリビング 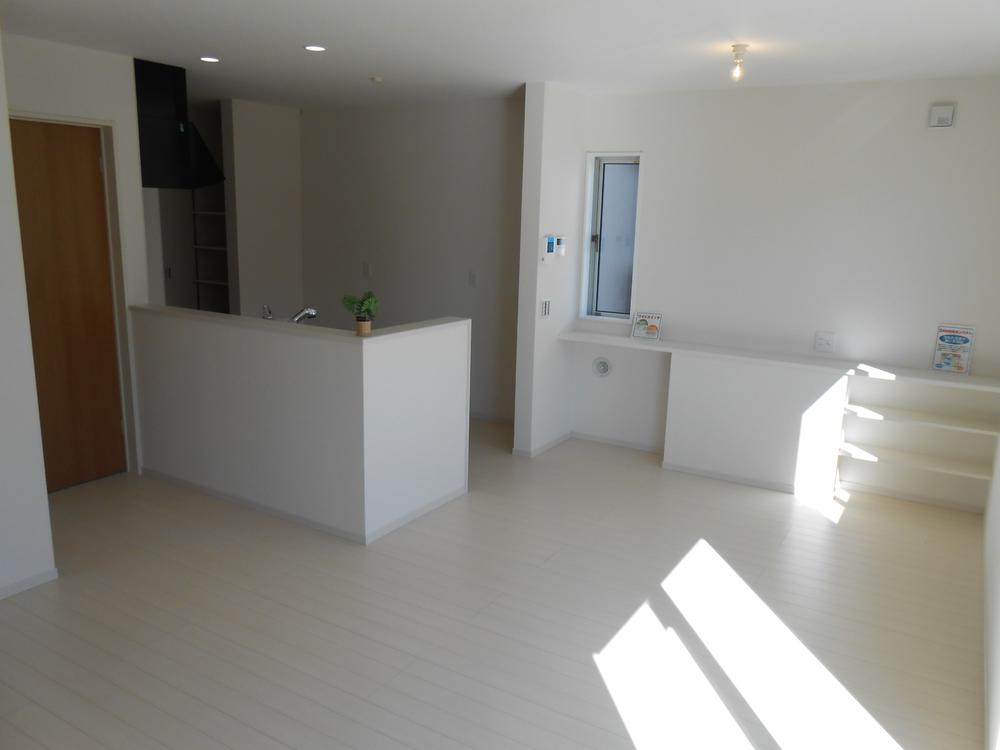 3 is a living picture of Building! ! A library counter to dining! ! Please decorate to clean such as photographs and flowers! !
3号棟のリビングの写真です!!ダイニングにはライブラリーカウンターが!!写真やお花など綺麗に飾って下さい!!
Location
| 




















