New Homes » Kanto » Gunma Prefecture » Takasaki
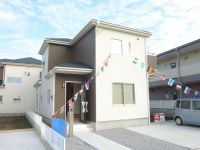 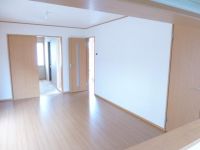
| | Takasaki, Gunma Prefecture 群馬県高崎市 |
| JR Shinetsu "Gunmayawata" walk 20 minutes JR信越本線「群馬八幡」歩20分 |
| Corresponding to the flat-35S, Pre-ground survey, Parking two Allowed, Land 50 square meters or more, It is close to the city, System kitchen, All room storage, Flat to the station, LDK15 tatami mats or more, Shaping land, garden, Washbasin with shower, Meeting フラット35Sに対応、地盤調査済、駐車2台可、土地50坪以上、市街地が近い、システムキッチン、全居室収納、駅まで平坦、LDK15畳以上、整形地、庭、シャワー付洗面台、対面 |
| Corresponding to the flat-35S, Pre-ground survey, Parking two Allowed, Land 50 square meters or more, It is close to the city, System kitchen, All room storage, Flat to the station, LDK15 tatami mats or more, Shaping land, garden, Washbasin with shower, Face-to-face kitchen, Toilet 2 places, Bathroom 1 tsubo or more, 2-story, South balcony, Zenshitsuminami direction, Warm water washing toilet seat, Underfloor Storage, The window in the bathroom, Water filter フラット35Sに対応、地盤調査済、駐車2台可、土地50坪以上、市街地が近い、システムキッチン、全居室収納、駅まで平坦、LDK15畳以上、整形地、庭、シャワー付洗面台、対面式キッチン、トイレ2ヶ所、浴室1坪以上、2階建、南面バルコニー、全室南向き、温水洗浄便座、床下収納、浴室に窓、浄水器 |
Features pickup 特徴ピックアップ | | Corresponding to the flat-35S / Pre-ground survey / Parking two Allowed / Land 50 square meters or more / It is close to the city / System kitchen / All room storage / Flat to the station / LDK15 tatami mats or more / Shaping land / garden / Washbasin with shower / Face-to-face kitchen / Toilet 2 places / Bathroom 1 tsubo or more / 2-story / South balcony / Zenshitsuminami direction / Warm water washing toilet seat / Underfloor Storage / The window in the bathroom / Water filter フラット35Sに対応 /地盤調査済 /駐車2台可 /土地50坪以上 /市街地が近い /システムキッチン /全居室収納 /駅まで平坦 /LDK15畳以上 /整形地 /庭 /シャワー付洗面台 /対面式キッチン /トイレ2ヶ所 /浴室1坪以上 /2階建 /南面バルコニー /全室南向き /温水洗浄便座 /床下収納 /浴室に窓 /浄水器 | Price 価格 | | 19,800,000 yen 1980万円 | Floor plan 間取り | | 4LDK 4LDK | Units sold 販売戸数 | | 1 units 1戸 | Total units 総戸数 | | 5 units 5戸 | Land area 土地面積 | | 198.77 sq m (60.12 square meters) 198.77m2(60.12坪) | Building area 建物面積 | | 105.98 sq m (32.05 square meters) 105.98m2(32.05坪) | Driveway burden-road 私道負担・道路 | | Nothing, Northwest 4m width 無、北西4m幅 | Completion date 完成時期(築年月) | | August 2013 2013年8月 | Address 住所 | | Takasaki, Gunma Nakatoyooka cho 群馬県高崎市中豊岡町 | Traffic 交通 | | JR Shinetsu "Gunmayawata" walk 20 minutes
JR Shinetsu "Kitatakasaki" walk 45 minutes
JR Takasaki Line "Takasaki" walk 60 minutes JR信越本線「群馬八幡」歩20分
JR信越本線「北高崎」歩45分
JR高崎線「高崎」歩60分
| Related links 関連リンク | | [Related Sites of this company] 【この会社の関連サイト】 | Person in charge 担当者より | | [Regarding this property.] We price change! Available upon consultation of the loan! ! 【この物件について】価格変更致しました!融資のご相談承ります!! | Contact お問い合せ先 | | TEL: 0800-602-6421 [Toll free] mobile phone ・ Also available from PHS
Caller ID is not notified
Please contact the "saw SUUMO (Sumo)"
If it does not lead, If the real estate company TEL:0800-602-6421【通話料無料】携帯電話・PHSからもご利用いただけます
発信者番号は通知されません
「SUUMO(スーモ)を見た」と問い合わせください
つながらない方、不動産会社の方は
| Building coverage, floor area ratio 建ぺい率・容積率 | | 60% ・ 160% 60%・160% | Time residents 入居時期 | | Immediate available 即入居可 | Land of the right form 土地の権利形態 | | Ownership 所有権 | Structure and method of construction 構造・工法 | | Wooden 2-story (framing method) 木造2階建(軸組工法) | Use district 用途地域 | | One dwelling 1種住居 | Overview and notices その他概要・特記事項 | | Facilities: Public Water Supply, This sewage, Individual LPG, Building confirmation number: No. 25H Gunkenwaza building No. 00140, Parking: car space 設備:公営水道、本下水、個別LPG、建築確認番号:第25H群建技建築00140号、駐車場:カースペース | Company profile 会社概要 | | <Marketing alliance (agency)> Gunma Prefecture Governor (1) the first 007,019 No. Beagle Real Estate Co., Ltd. Yubinbango370-0069 Takasaki, Gunma Prefecture Iizuka-cho, 1124-201 <販売提携(代理)>群馬県知事(1)第007019号ビーグル不動産(株)〒370-0069 群馬県高崎市飯塚町1124-201 |
Local appearance photo現地外観写真 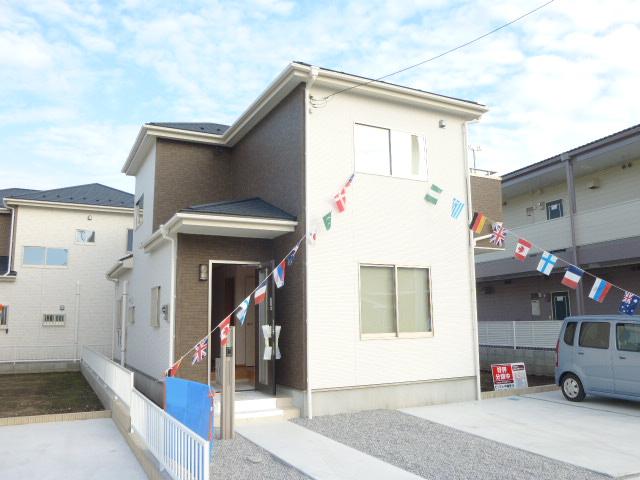 Local (10 May 2013) Shooting
現地(2013年10月)撮影
Livingリビング 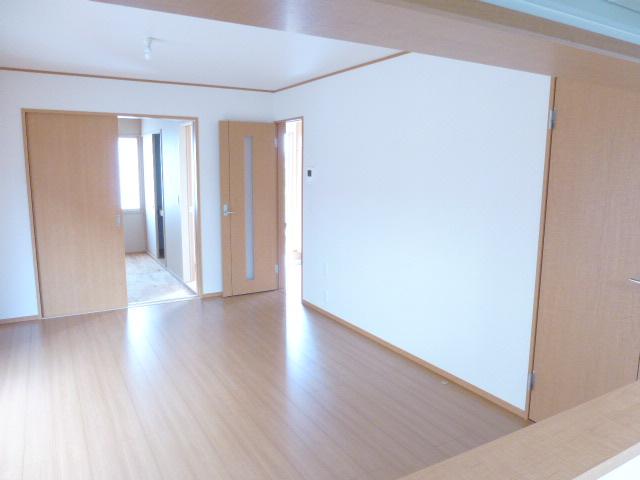 Room (August 2013) Shooting
室内(2013年8月)撮影
Kitchenキッチン 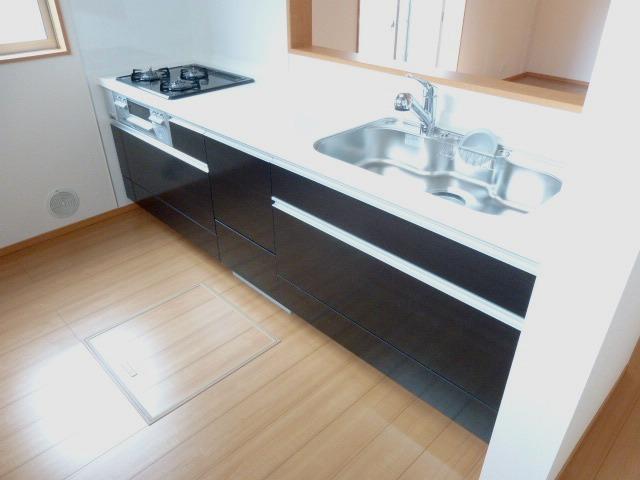 Room (August 2013) Shooting
室内(2013年8月)撮影
Floor plan間取り図 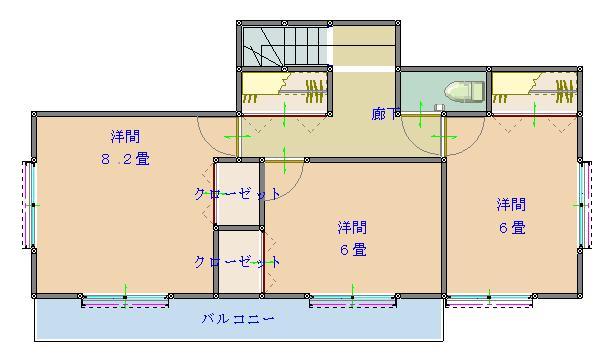 19,800,000 yen, 4LDK, Land area 198.77 sq m , Building area 105.98 sq m 2 floor
1980万円、4LDK、土地面積198.77m2、建物面積105.98m2 2階
Bathroom浴室 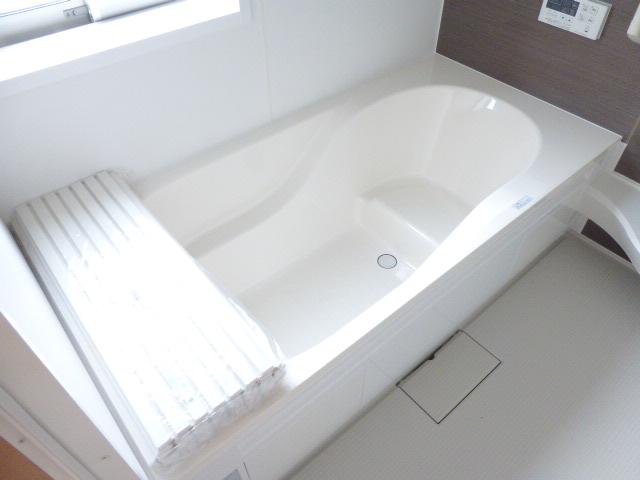 Room (August 2013) Shooting
室内(2013年8月)撮影
Supermarketスーパー 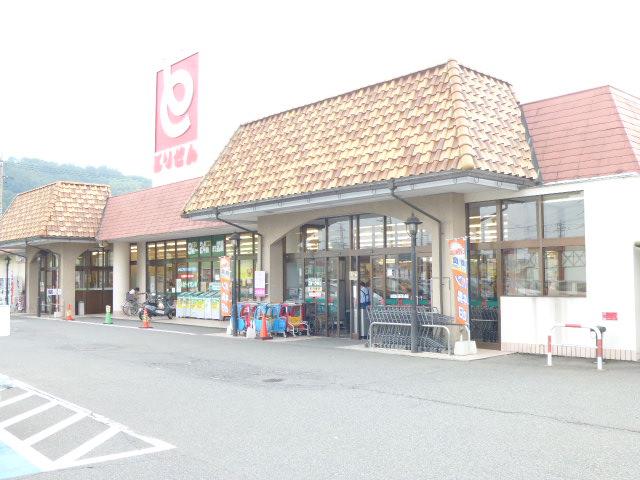 872m until Torisen Toyooka shop
とりせん豊岡店まで872m
Floor plan間取り図 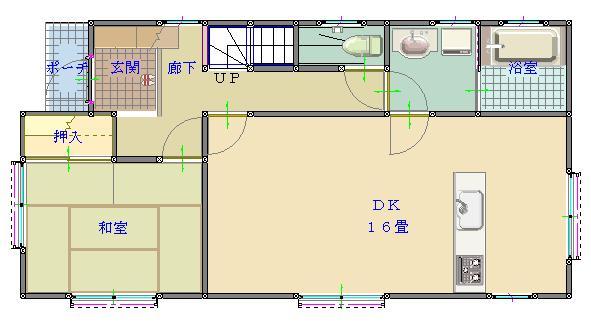 19,800,000 yen, 4LDK, Land area 198.77 sq m , Building area 105.98 sq m 1 floor
1980万円、4LDK、土地面積198.77m2、建物面積105.98m2 1階
Convenience storeコンビニ 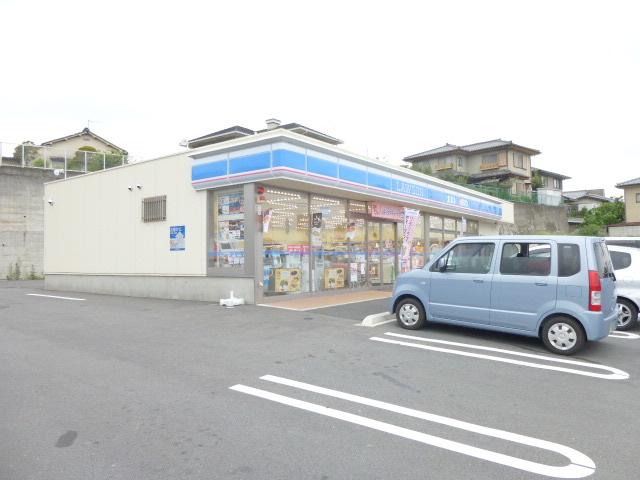 1315m until Lawson Takasaki Kamitoyooka the town shop
ローソン高崎上豊岡町店まで1315m
Home centerホームセンター 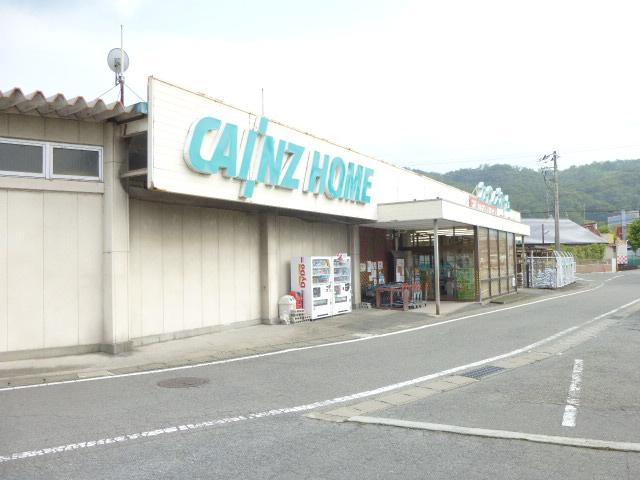 Cain Home FC Ishizuka 649m to Takasaki Toyooka shop
カインズホームFCイシヅカ高崎豊岡店まで649m
Junior high school中学校 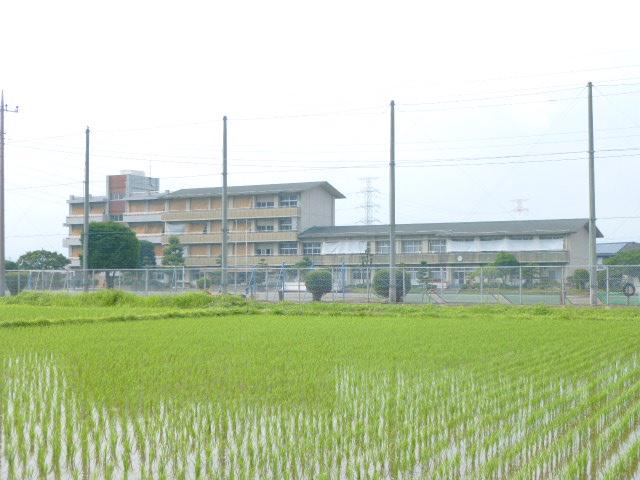 347m to Takasaki Municipal Toyooka Junior High School
高崎市立豊岡中学校まで347m
Post office郵便局 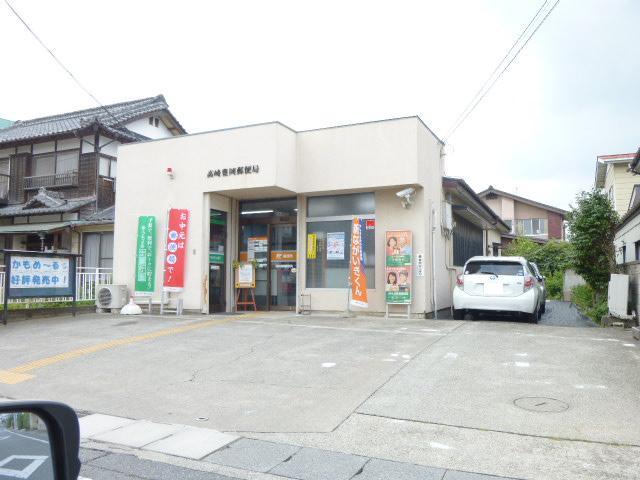 Takasaki Toyooka 507m to the post office
高崎豊岡郵便局まで507m
Bank銀行 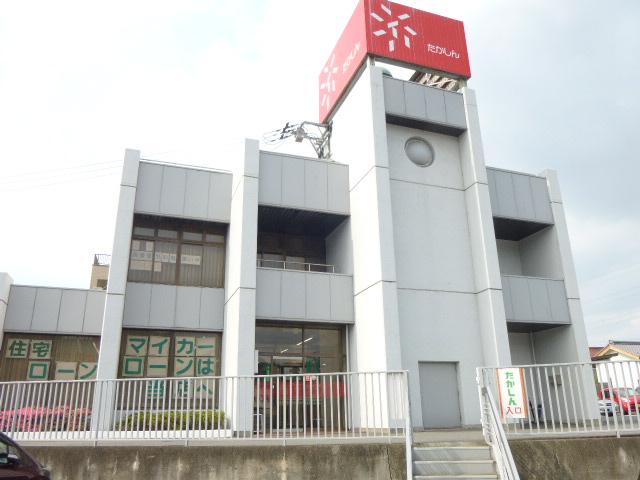 Takasakishin'yokinko Toyooka to the branch 771m
高崎信用金庫豊岡支店まで771m
Other Environmental Photoその他環境写真 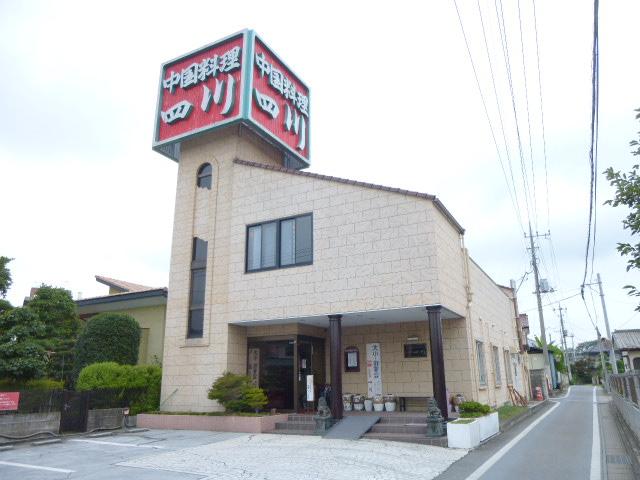 590m to Sichuan Chinese cuisine
中国料理 四川まで590m
Location
|














