New Homes » Kanto » Gunma Prefecture » Takasaki
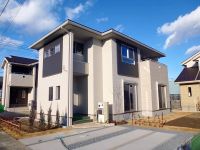 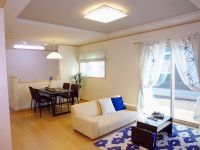
| | Takasaki, Gunma Prefecture 群馬県高崎市 |
| JR Joetsu Line "Ino" walk 34 minutes JR上越線「井野」歩34分 |
| Readjustment land within the subdivision of well-equipped cityscape charm. All-electric house with an eye to the future. 5 minute walk to the elementary school (about 350m), Close to the living environment is happy all 6 compartment fully equipped many commercial facilities. 整った街並みが魅力の区画整理地内分譲地。将来を見据えたオール電化住宅。小学校へ徒歩約5分(約350m)、近隣に商業施設も多く整った住環境がうれしい全6区画。 |
| The building is of standard equipment enhancement of ecology equipment specifications considering the global environment "Premium Wood". or, Consider the raw activity lines as Fureaeru strong house + nature and family that the whole building structure calculated from the design stage, Your family from various aspects have made the house building to be able to live in peace. 建物は地球環境を考えたエコロジー設備仕様の標準設備充実の「プレミアムウッド」。又、設計段階から全棟構造計算をした強い家+自然と家族が触れ合えるような生活動線を考え、様々な面からご家族が安心して暮らせる家づくりを行っています。 |
Local guide map 現地案内図 | | Local guide map 現地案内図 | Features pickup 特徴ピックアップ | | Parking two Allowed / System kitchen / Bathroom Dryer / All room storage / LDK15 tatami mats or more / Japanese-style room / Garden more than 10 square meters / Washbasin with shower / Face-to-face kitchen / Barrier-free / Toilet 2 places / Bathroom 1 tsubo or more / Double-glazing / Warm water washing toilet seat / Underfloor Storage / The window in the bathroom / TV monitor interphone / IH cooking heater / Dish washing dryer / Walk-in closet / Water filter / All-electric / roof balcony / Readjustment land within 駐車2台可 /システムキッチン /浴室乾燥機 /全居室収納 /LDK15畳以上 /和室 /庭10坪以上 /シャワー付洗面台 /対面式キッチン /バリアフリー /トイレ2ヶ所 /浴室1坪以上 /複層ガラス /温水洗浄便座 /床下収納 /浴室に窓 /TVモニタ付インターホン /IHクッキングヒーター /食器洗乾燥機 /ウォークインクロゼット /浄水器 /オール電化 /ルーフバルコニー /区画整理地内 | Event information イベント情報 | | Local sales meetings (please visitors to direct local) schedule / January 4 (Saturday) ・ January 5 (Sunday) ・ January 11 (Saturday) ・ January 12 (Sunday) ・ January 13 (Monday) Time / 10:00 ~ 18:00 現地販売会(直接現地へご来場ください)日程/1月4日(土曜日)・1月5日(日曜日)・1月11日(土曜日)・1月12日(日曜日)・1月13日(月曜日)時間/10:00 ~ 18:00 | Property name 物件名 | | Takasaki Waiuddo Shin Fort Fukushima-cho Phase 1 sale 高崎市 ワイウッド シンフォート福島町 第1期販売中 | Price 価格 | | 29,800,000 yen ~ 31,300,000 yen 2980万円 ~ 3130万円 | Floor plan 間取り | | 4LDK 4LDK | Units sold 販売戸数 | | 4 units 4戸 | Total units 総戸数 | | 6 units 6戸 | Land area 土地面積 | | 205.43 sq m ~ 273.06 sq m (62.14 tsubo ~ 82.60 square meters) 205.43m2 ~ 273.06m2(62.14坪 ~ 82.60坪) | Building area 建物面積 | | 112.61 sq m (34.06 square meters) 112.61m2(34.06坪) | Driveway burden-road 私道負担・道路 | | South 8.0m West 6.0m 南8.0m 西6.0m | Completion date 完成時期(築年月) | | In late September 2013 2013年9月下旬 | Address 住所 | | Takasaki, Gunma, Fukushima-cho 群馬県高崎市福島町 | Traffic 交通 | | JR Joetsu Line "Ino" walk 34 minutes JR上越線「井野」歩34分
| Related links 関連リンク | | [Related Sites of this company] 【この会社の関連サイト】 | Person in charge 担当者より | | [Regarding this property.] ■ New Year local sales meeting ・ We sneak preview held! ■ <Dates> 1 / 4 (Sat) ・ 5 days) ・ 11 (Sat) ・ 12th) ・ 13 (holiday) ■ Please feel free to go out all together by all means your family. We look forward to! 【この物件について】■新年現地販売会・内覧会開催いたします!■<日程>1/4(土)・5(日)・11(土)・12(日)・13(祝)■是非ご家族揃ってお気軽にお出かけください。お待ちしております! | Contact お問い合せ先 | | TEL: 0800-603-1924 [Toll free] mobile phone ・ Also available from PHS
Caller ID is not notified
Please contact the "saw SUUMO (Sumo)"
If it does not lead, If the real estate company TEL:0800-603-1924【通話料無料】携帯電話・PHSからもご利用いただけます
発信者番号は通知されません
「SUUMO(スーモ)を見た」と問い合わせください
つながらない方、不動産会社の方は
| Building coverage, floor area ratio 建ぺい率・容積率 | | Building coverage: 60%, Volume ratio: 200% 建ぺい率:60%、容積率:200% | Time residents 入居時期 | | Consultation 相談 | Land of the right form 土地の権利形態 | | Ownership 所有権 | Structure and method of construction 構造・工法 | | Wooden slate 葺 2-story 木造スレート葺2階建 | Construction 施工 | | Ltd. Yokoo timber store 株式会社横尾材木店 | Use district 用途地域 | | Semi-industrial 準工業 | Land category 地目 | | Residential land 宅地 | Overview and notices その他概要・特記事項 | | Building confirmation number: No. SJK-KX1310040007 (1 Building) other 建築確認番号:第SJK-KX1310040007号(1号棟) 他 | Company profile 会社概要 | | <Seller> Minister of Land, Infrastructure and Transport (4) No. 005750 No. (Ltd.) Yokoo timber shop Customer Center Yubinbango367-0051 Honjo Prefecture Honjo 1-1-7 <売主>国土交通大臣(4)第005750号(株)横尾材木店カスタマーセンター〒367-0051 埼玉県本庄市本庄1-1-7 |
Otherその他 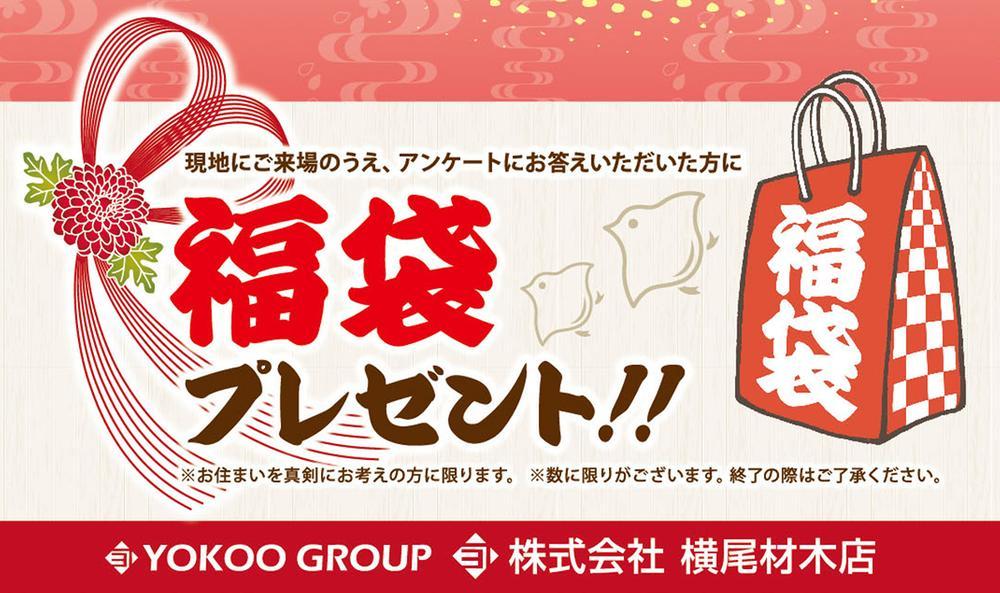 ■ New Year local sales meeting ・ Sneak preview held! ■ <Dates> 1 / 4 ・ 5 ・ 11 ・ 12 ・ 13 ■ I'd love to, Please feel free to visitors all together your family! ※ Details can be found in the event information
■新年現地販売会・内覧会開催!■<日程>1/4・5・11・12・13■是非、ご家族揃ってお気軽にご来場ください!※詳細はイベント情報でご覧になれます
Local appearance photo現地外観写真 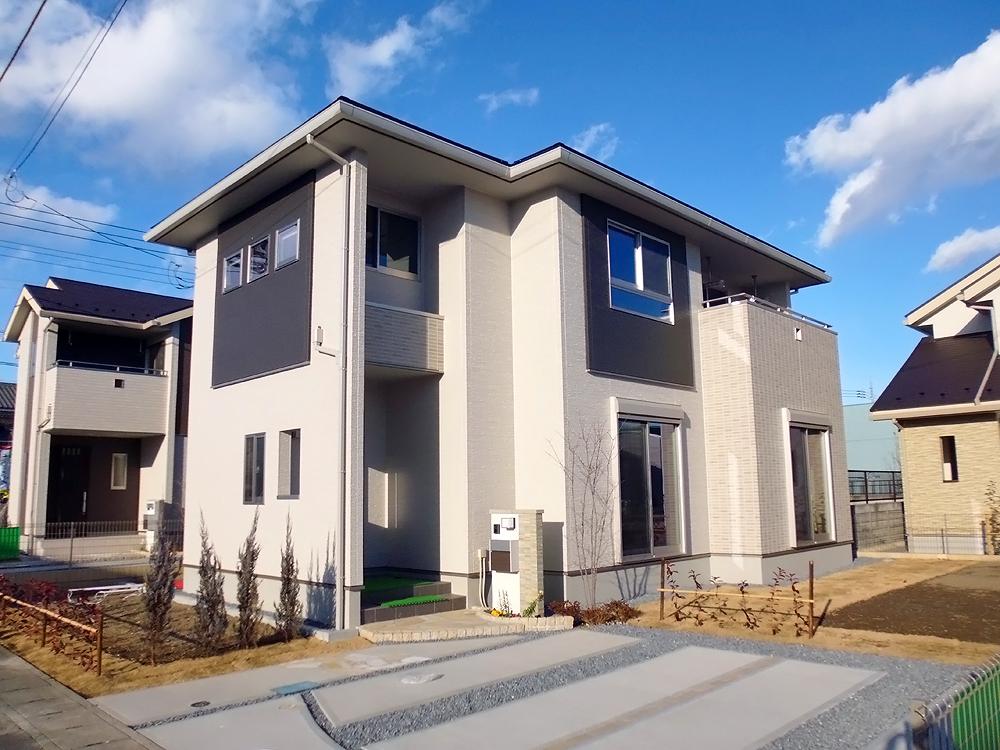 House clearing the energy-saving achievement rate of 100% or more in the Top Runner Standard (window glass all rooms pair glass, kitchen ・ Bathroom with shower water-saving type, Fluorescent lighting use, etc.) / Building 2 (December 2013 shooting)
トップランナー基準において省エネ達成率100%以上をクリアした住宅(窓ガラスは全室ペアガラス、台所・浴室シャワー節水タイプ、蛍光灯照明使用等)/2号棟(2013年12月撮影)
Livingリビング 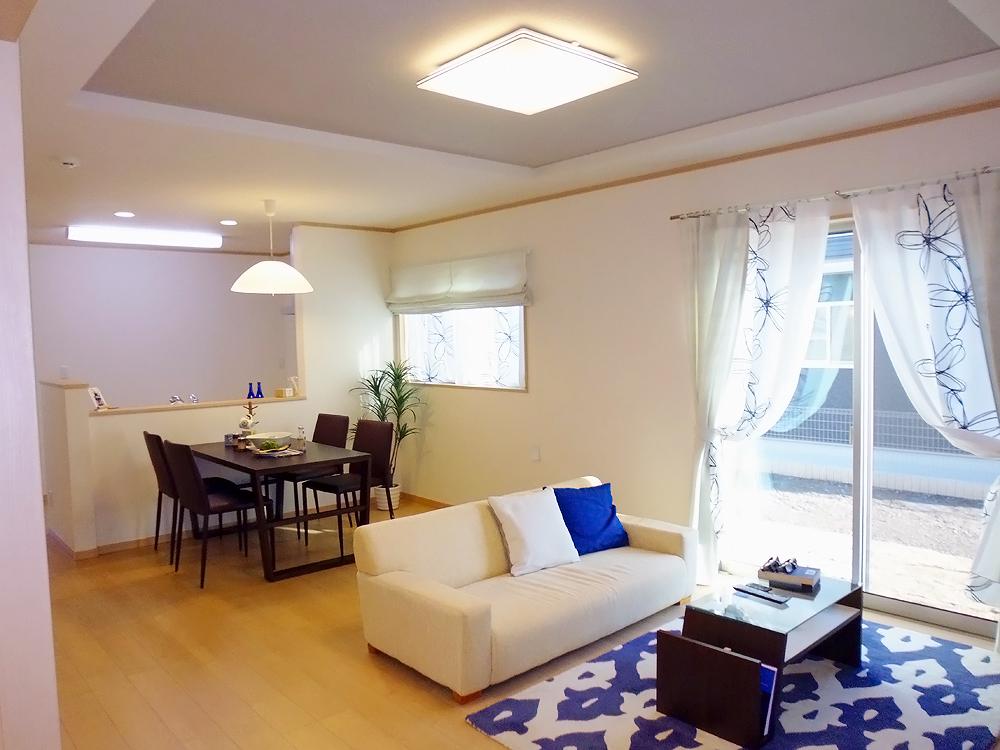 Living at the heart of the life of the family, kitchen ・ Dining has become a space where feeling of opening that together / 1 Building Living (December 2013 shooting)
家族の暮らしの中心となるリビングは、キッチン・ダイニングが一体となった開放感ある空間になっています/1号棟リビング(2013年12月撮影)
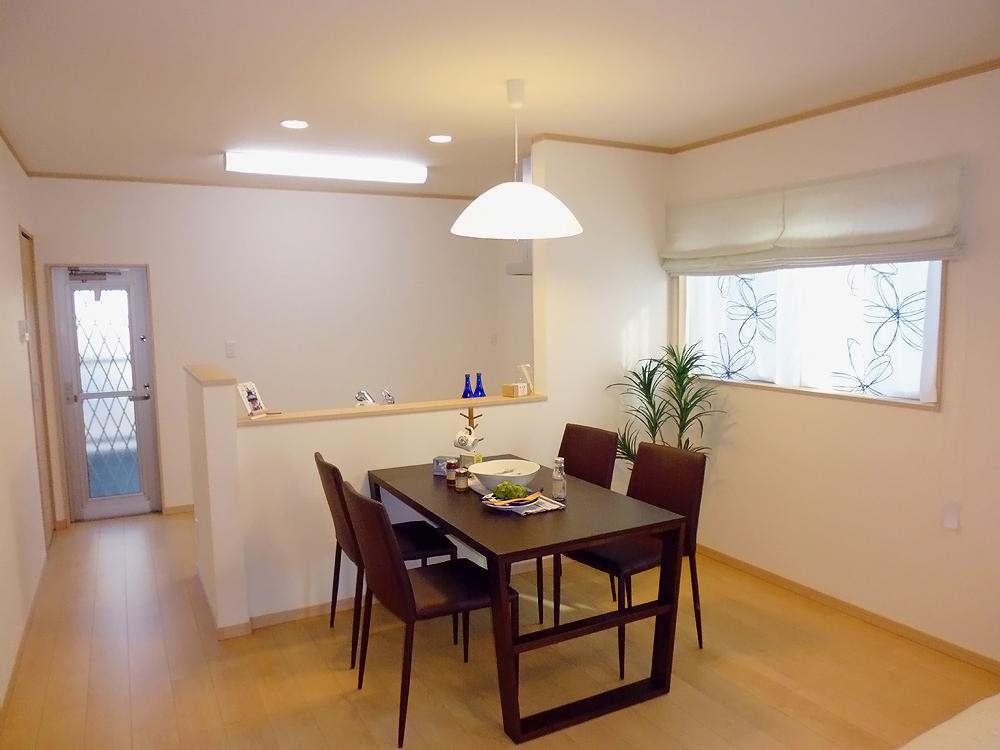 Because it is an open type of kitchen and refreshing, Also bright and spacious dining / 1 Building dining (December 2013 shooting)
スッキリとしたオープンタイプのキッチンだから、ダイニングも明るく広々としています/1号棟ダイニング(2013年12月撮影)
Floor plan間取り図 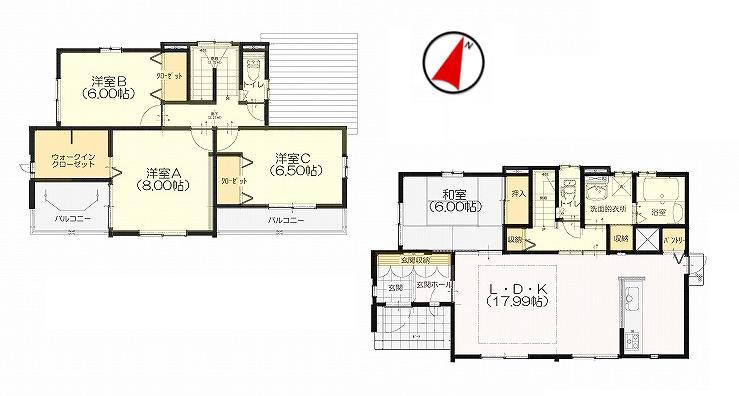 (1 Building), Price 30 million yen, 4LDK, Land area 205.43 sq m , Building area 112.61 sq m
(1号棟)、価格3000万円、4LDK、土地面積205.43m2、建物面積112.61m2
Local appearance photo現地外観写真 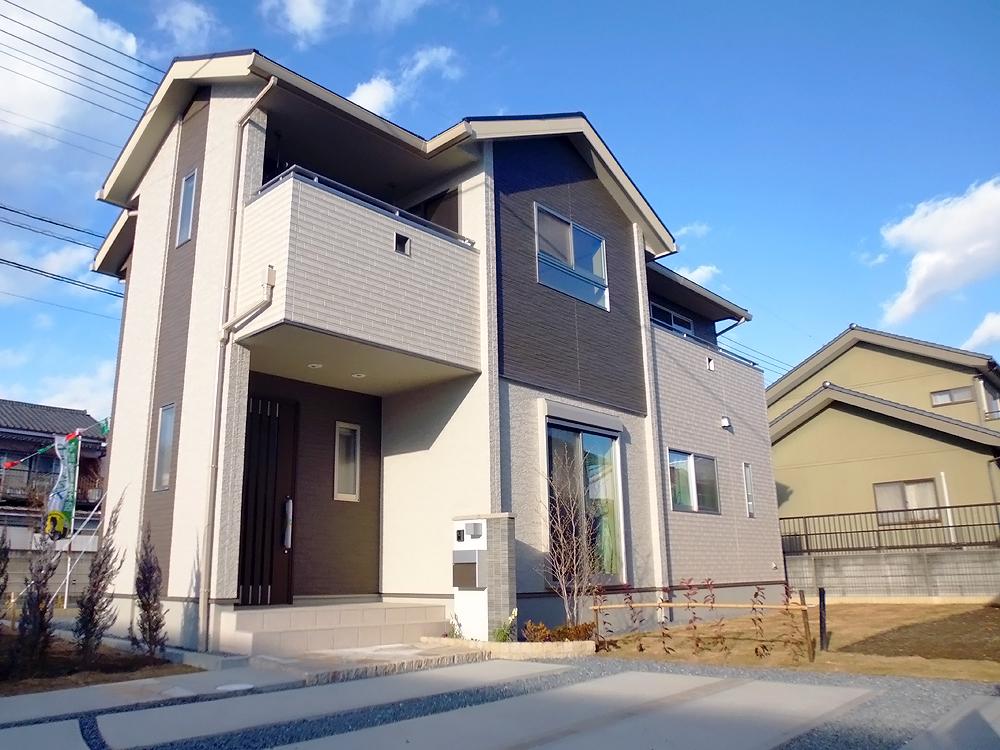 Model building of 1 Building / Local appearance (December 2013 shooting)
モデル棟の1号棟/現地外観(2013年12月撮影)
Bathroom浴室 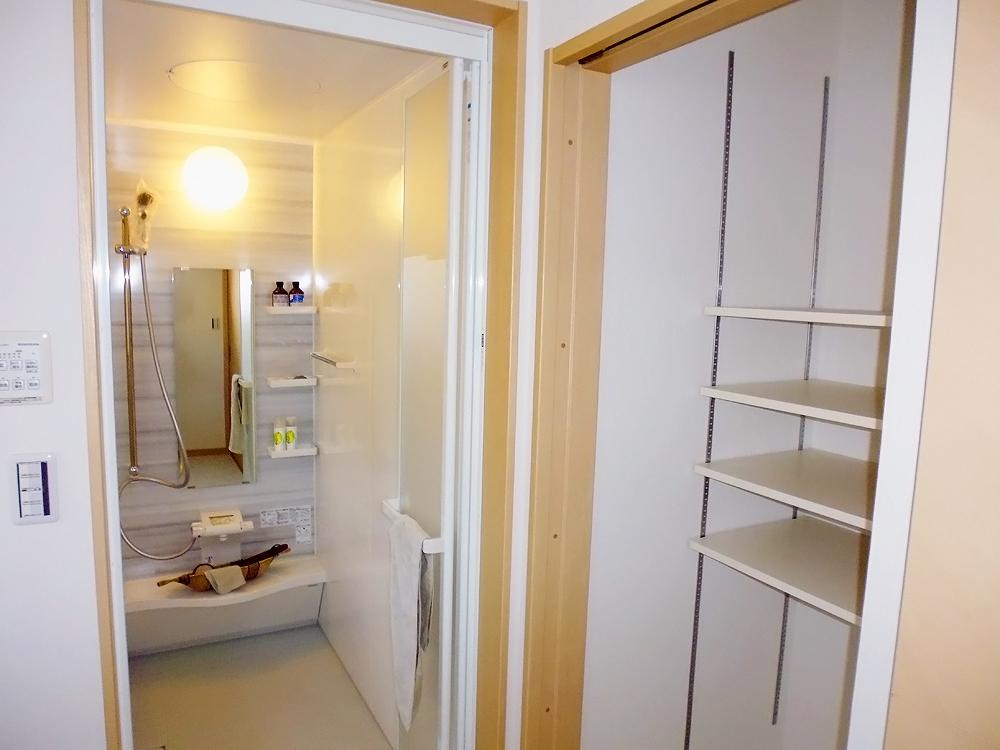 Dated the bathroom of calm hue bathroom ventilation drying heater, You also very active in the cold season and the rainy season. With a convenient storage that has the shelf of the running equation to wash room / 1 Building (December 2013 shooting)
落ち着いた色合いの浴室は浴室換気乾燥暖房器付で、寒い季節や梅雨時期にも大活躍します。洗面室には稼働式の棚がついた便利な収納付/1号棟(2013年12月撮影)
Kitchenキッチン 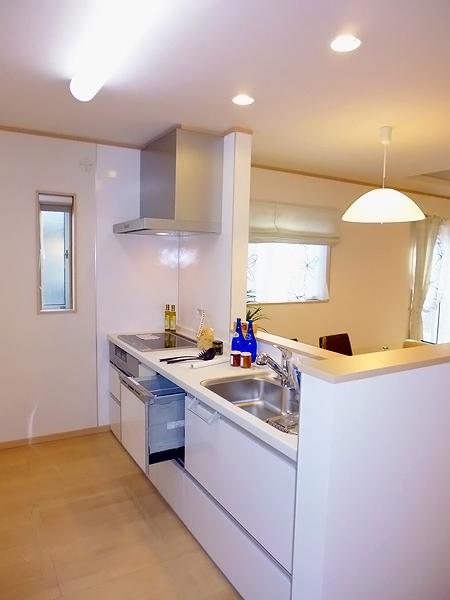 Of flawless shades of system Kitchen. Busy mom is also a great help in the dishwasher. It is safe for your family you are because it is face-to-face small children / 1 Building (December 2013 shooting)
清潔感のある色合いのシステムキッチン。食洗機付で忙しいママも大助かり。対面式だから小さなお子様のいるご家族にも安心です/1号棟(2013年12月撮影)
Receipt収納 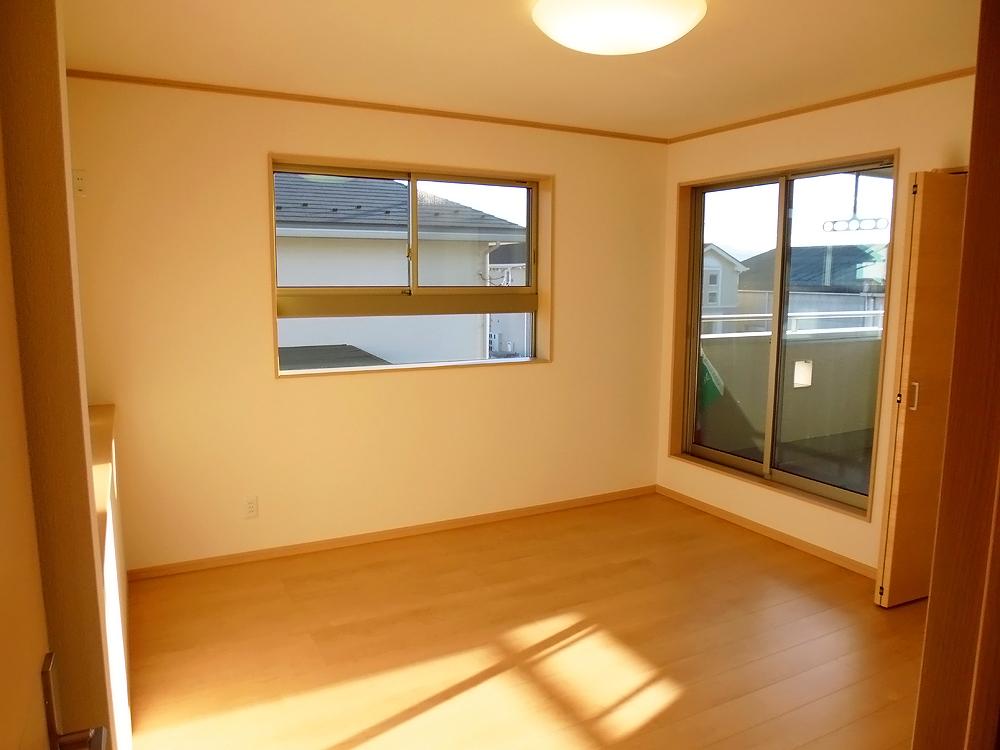 About 3.5 Pledge large walk-in closet marked with 2F main bedroom / 1 Building (December 2013 shooting)
約3.5帖の大容量ウォークインクローゼットのついた2F主寝室/1号棟(2013年12月撮影)
Toiletトイレ 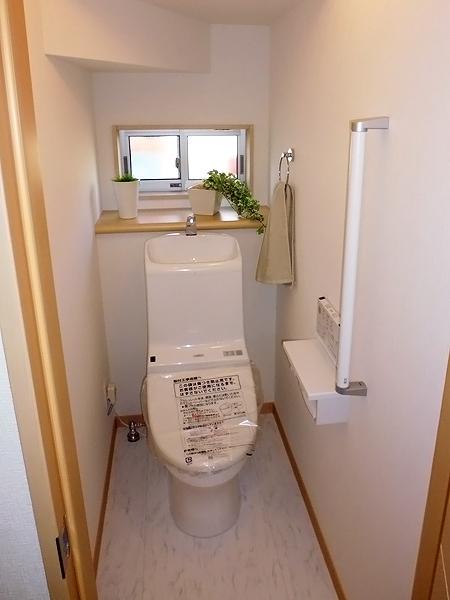 With cute counter decorate the accessories and ornamental plants. With handrail, Barrier-free construction / 1 Building 1F toilet (December 2013 shooting)
小物や観葉植物を飾れるかわいいカウンター付。手摺付、バリアフリー施工/1号棟1Fトイレ(2013年12月撮影)
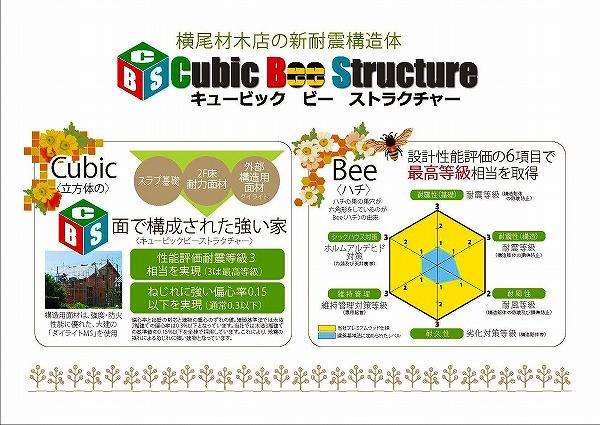 Construction ・ Construction method ・ specification
構造・工法・仕様
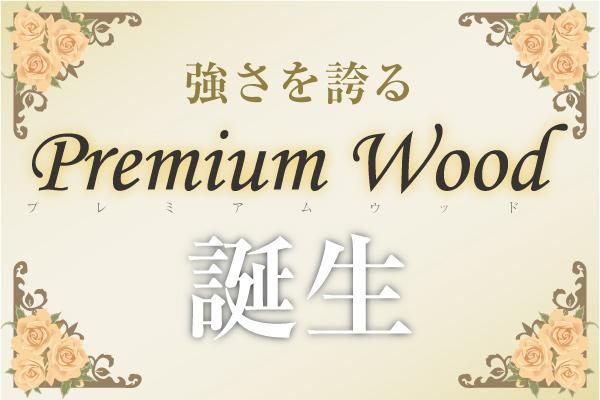 Other Equipment
その他設備
Balconyバルコニー 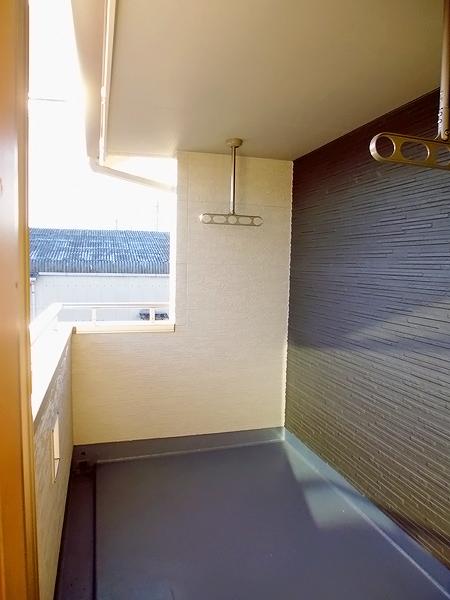 Spacious and depth there is a balcony that is, Jose will select materials and futon also firmly / 1 Building (December 2013 shooting)
広々とした奥行あるバルコニーは、選択物やお布団もしっかり干せます/1号棟(2013年12月撮影)
Primary school小学校 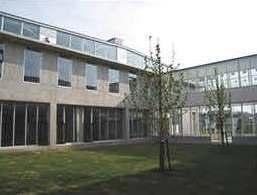 Takasaki Municipal Sakurayama 350m up to elementary school
高崎市立桜山小学校まで350m
The entire compartment Figure全体区画図 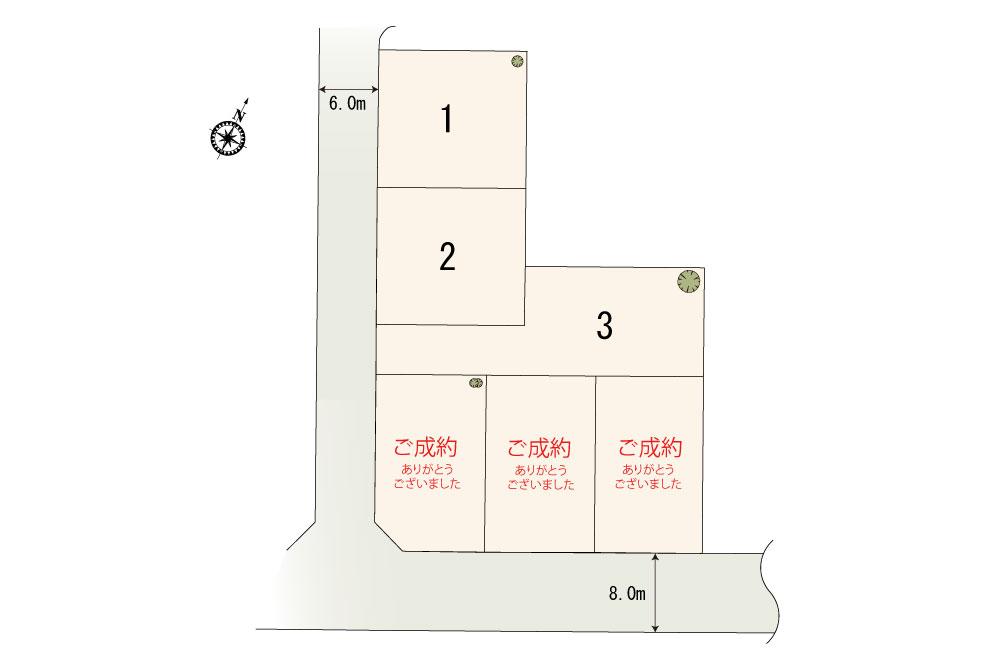 Subdivision whole compartment view
分譲地全体区画図
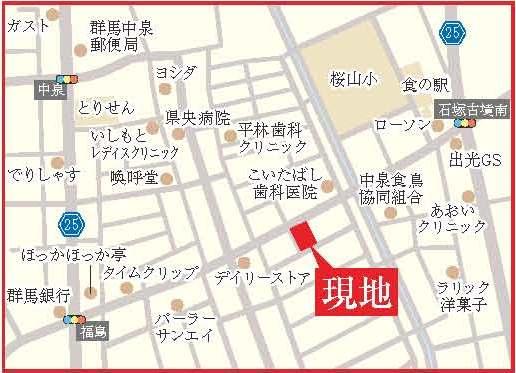 Local guide map
現地案内図
Floor plan間取り図 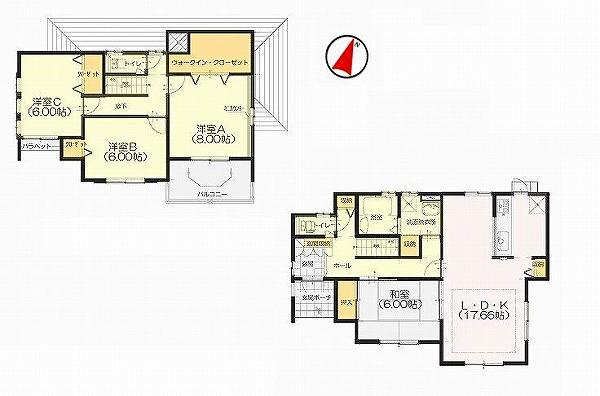 (Building 2), Price 31,300,000 yen, 4LDK, Land area 205.43 sq m , Building area 112.61 sq m
(2号棟)、価格3130万円、4LDK、土地面積205.43m2、建物面積112.61m2
Local appearance photo現地外観写真 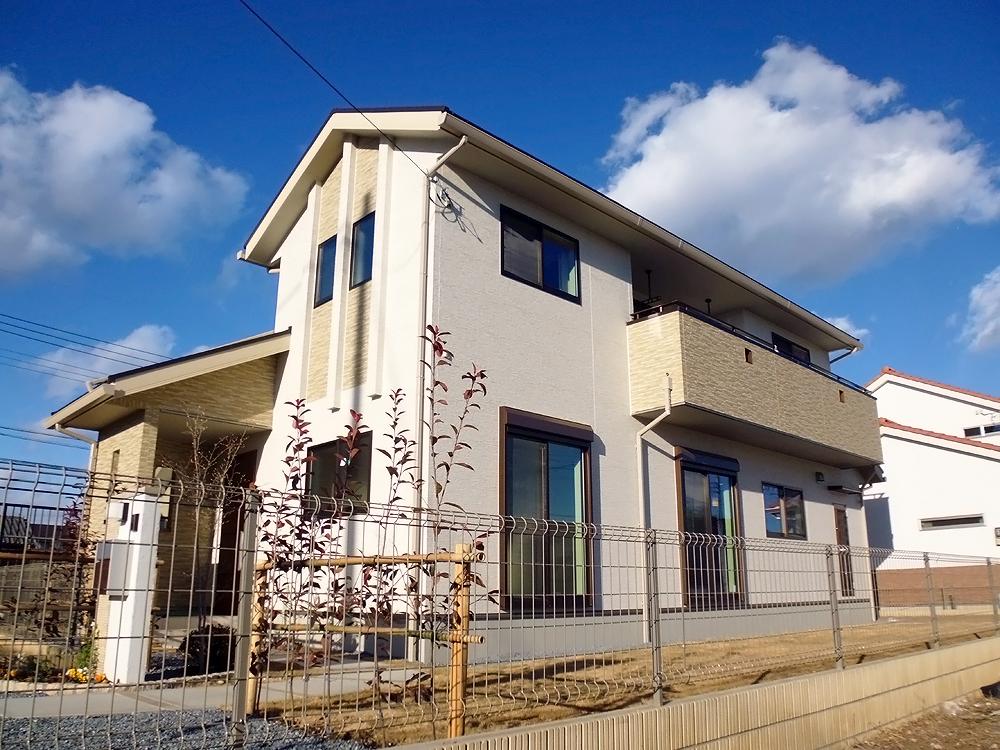 Local Building 3 appearance (December 2013 shooting)
現地3号棟外観(2013年12月撮影)
Kitchenキッチン 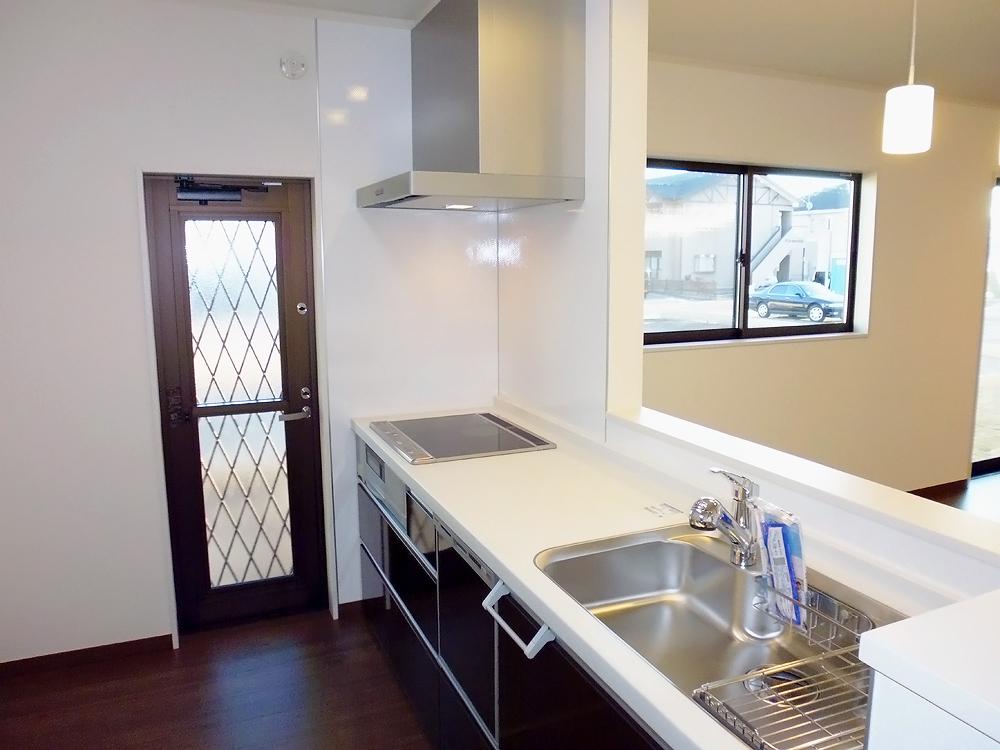 Convenient kitchen with a back door. Specification of shades that are calm / 3 Building Kitchen (December 2013 shooting)
便利な勝手口付のキッチン。落ち着きある色合いの仕様/3号棟キッチン(2013年12月撮影)
Receipt収納 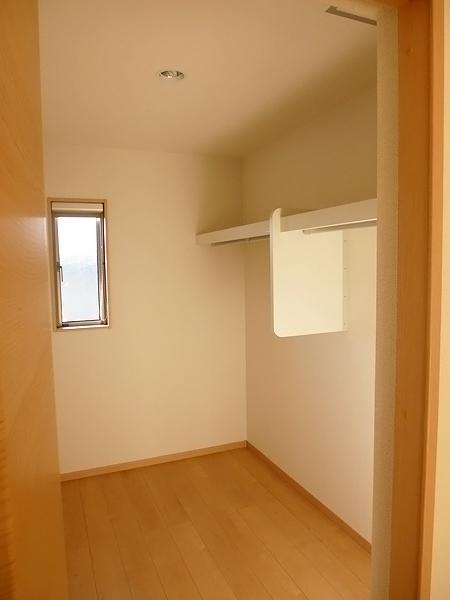 Was ease of use in the shelf and with Paul. Bright walk-in closet in with a small window lighting also take / 1 Building WIC (2013 December shooting)
棚やポール付で使い勝手を良くしました。小窓付で採光もとれる明るいウォークインクローゼット/1号棟WIC(2013年12月撮影)
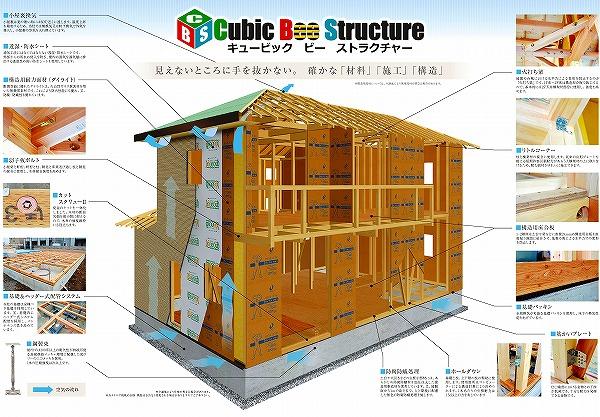 Construction ・ Construction method ・ specification
構造・工法・仕様
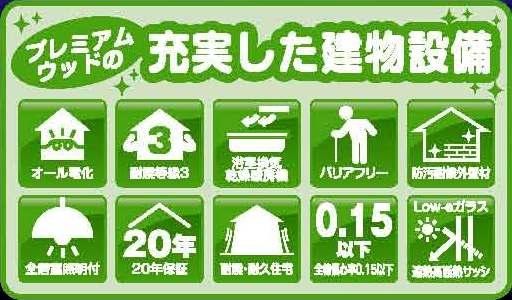 Other Equipment
その他設備
Floor plan間取り図 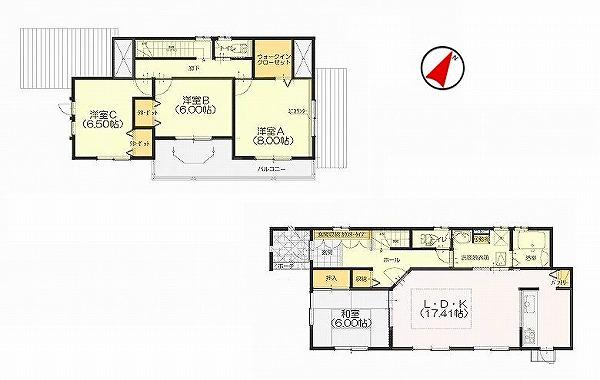 ■ New Year local sales meeting ・ Sneak preview held! ■ <Dates> 1 / 4 ・ 5 ・ 11 ・ 12 ・ 13 ■ I'd love to, Please feel free to visitors all together your family! ※ Details can be found in the event information
■新年現地販売会・内覧会開催!■<日程>1/4・5・11・12・13■是非、ご家族揃ってお気軽にご来場ください!※詳細はイベント情報でご覧になれます
Hospital病院 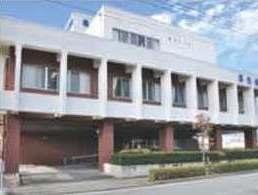 KenHisashi to the hospital 370m
県央病院まで370m
Supermarketスーパー 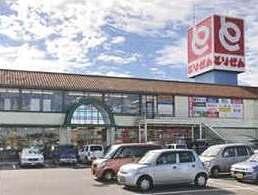 570m until Torisen Gunma-cho shop
とりせん群馬町店まで570m
Kindergarten ・ Nursery幼稚園・保育園 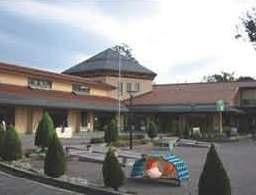 1400m to Gunma south nursery school
群馬南保育園まで1400m
Location
| 


























