New Homes » Kanto » Gunma Prefecture » Takasaki
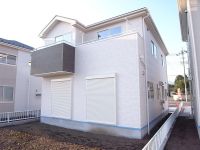 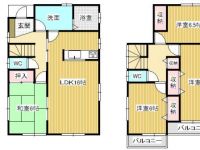
| | Takasaki, Gunma Prefecture 群馬県高崎市 |
| JR Joetsu Line "Gunmasoja" car 5.2km JR上越線「群馬総社」車5.2km |
| Minami Kaneko Elementary School walk 13 minutes! All four buildings in an easy price range purchased in "Ashimon town"! Search for "style estate Gunma" If Takasaki city of single-family information! 金古南小学校徒歩13分!『足門町』にお求め易い価格帯で全4棟!高崎市内の一戸建て情報なら『スタイルエステート群馬』で検索! |
| Corresponding to the flat-35S, Pre-ground survey, Year Available, Parking three or more possible, Land 50 square meters or more, Energy-saving water heaters, Facing south, System kitchen, All room storage, LDK15 tatami mats or more, Or more before road 6mese-style room, Washbasin with shower, Face-to-face kitchen, Toilet 2 places, Bathroom 1 tsubo or more, 2-story, Double-glazing, Otobasu, Warm water washing toilet seat, Nantei, Underfloor Storage, The window in the bathroom, TV monitor interphone, All room 6 tatami mats or more, Water filter, All rooms are two-sided lighting フラット35Sに対応、地盤調査済、年内入居可、駐車3台以上可、土地50坪以上、省エネ給湯器、南向き、システムキッチン、全居室収納、LDK15畳以上、前道6m以上、和室、シャワー付洗面台、対面式キッチン、トイレ2ヶ所、浴室1坪以上、2階建、複層ガラス、オートバス、温水洗浄便座、南庭、床下収納、浴室に窓、TVモニタ付インターホン、全居室6畳以上、浄水器、全室2面採光 |
Features pickup 特徴ピックアップ | | Corresponding to the flat-35S / Pre-ground survey / Year Available / Parking three or more possible / Immediate Available / Land 50 square meters or more / Energy-saving water heaters / Facing south / System kitchen / All room storage / LDK15 tatami mats or more / Or more before road 6m / Japanese-style room / Washbasin with shower / Face-to-face kitchen / Toilet 2 places / Bathroom 1 tsubo or more / 2-story / Double-glazing / Otobasu / Warm water washing toilet seat / Nantei / Underfloor Storage / The window in the bathroom / TV monitor interphone / All room 6 tatami mats or more / Water filter / All rooms are two-sided lighting フラット35Sに対応 /地盤調査済 /年内入居可 /駐車3台以上可 /即入居可 /土地50坪以上 /省エネ給湯器 /南向き /システムキッチン /全居室収納 /LDK15畳以上 /前道6m以上 /和室 /シャワー付洗面台 /対面式キッチン /トイレ2ヶ所 /浴室1坪以上 /2階建 /複層ガラス /オートバス /温水洗浄便座 /南庭 /床下収納 /浴室に窓 /TVモニタ付インターホン /全居室6畳以上 /浄水器 /全室2面採光 | Price 価格 | | 18,800,000 yen 1880万円 | Floor plan 間取り | | 4LDK 4LDK | Units sold 販売戸数 | | 1 units 1戸 | Total units 総戸数 | | 4 units 4戸 | Land area 土地面積 | | 203.3 sq m (61.49 tsubo) (Registration) 203.3m2(61.49坪)(登記) | Building area 建物面積 | | 105.99 sq m (32.06 tsubo) (measured) 105.99m2(32.06坪)(実測) | Driveway burden-road 私道負担・道路 | | Nothing, North 8.2m width 無、北8.2m幅 | Completion date 完成時期(築年月) | | October 2013 2013年10月 | Address 住所 | | Takasaki, Gunma Ashimon cho 群馬県高崎市足門町 | Traffic 交通 | | JR Joetsu Line "Gunmasoja" car 5.2km
JR Joetsu Line "Ino" car 6.3km
JR Joetsu Line "Shinmaebashi" car 5.7km JR上越線「群馬総社」車5.2km
JR上越線「井野」車6.3km
JR上越線「新前橋」車5.7km
| Related links 関連リンク | | [Related Sites of this company] 【この会社の関連サイト】 | Person in charge 担当者より | | Person in charge of cattle opening Hironobu Age: 40 Daigyokai Experience: 9 years Please leave if the mortgage of thing. Thorough comparison of up to merchantability from the latest information for each financial institution, The best of the goods we will propose for our customers. Attentive service what I know of our weapons. 担当者牛口 浩伸年齢:40代業界経験:9年住宅ローンのことならお任せ下さい。金融機関ごとの最新情報から商品性までを徹底比較し、お客様にとって最善の商品をご提案致します。きめ細やかなサービスこそ当社の武器なんです。 | Contact お問い合せ先 | | TEL: 0120-980304 [Toll free] Please contact the "saw SUUMO (Sumo)" TEL:0120-980304【通話料無料】「SUUMO(スーモ)を見た」と問い合わせください | Building coverage, floor area ratio 建ぺい率・容積率 | | Fifty percent ・ Hundred percent 50%・100% | Time residents 入居時期 | | Immediate available 即入居可 | Land of the right form 土地の権利形態 | | Ownership 所有権 | Structure and method of construction 構造・工法 | | Wooden 2-story (framing method) 木造2階建(軸組工法) | Use district 用途地域 | | One middle and high 1種中高 | Overview and notices その他概要・特記事項 | | Contact: cattle opening Hironobu, Facilities: Public Water Supply, Individual septic tank, Individual LPG, Building confirmation number: 179, Parking: car space 担当者:牛口 浩伸、設備:公営水道、個別浄化槽、個別LPG、建築確認番号:179、駐車場:カースペース | Company profile 会社概要 | | <Marketing alliance (agency)> Gunma Prefecture Governor (1) No. 006939 (Corporation) All Japan Real Estate Association (Corporation) metropolitan area real estate Fair Trade Council member (Ltd.) style Estate Gunma Yubinbango371-0844 Maebashi, Gunma Prefecture Furuichi-cho 1-50-1 <販売提携(代理)>群馬県知事(1)第006939号(公社)全日本不動産協会会員 (公社)首都圏不動産公正取引協議会加盟(株)スタイルエステート群馬〒371-0844 群馬県前橋市古市町1-50-1 |
Local appearance photo現地外観写真 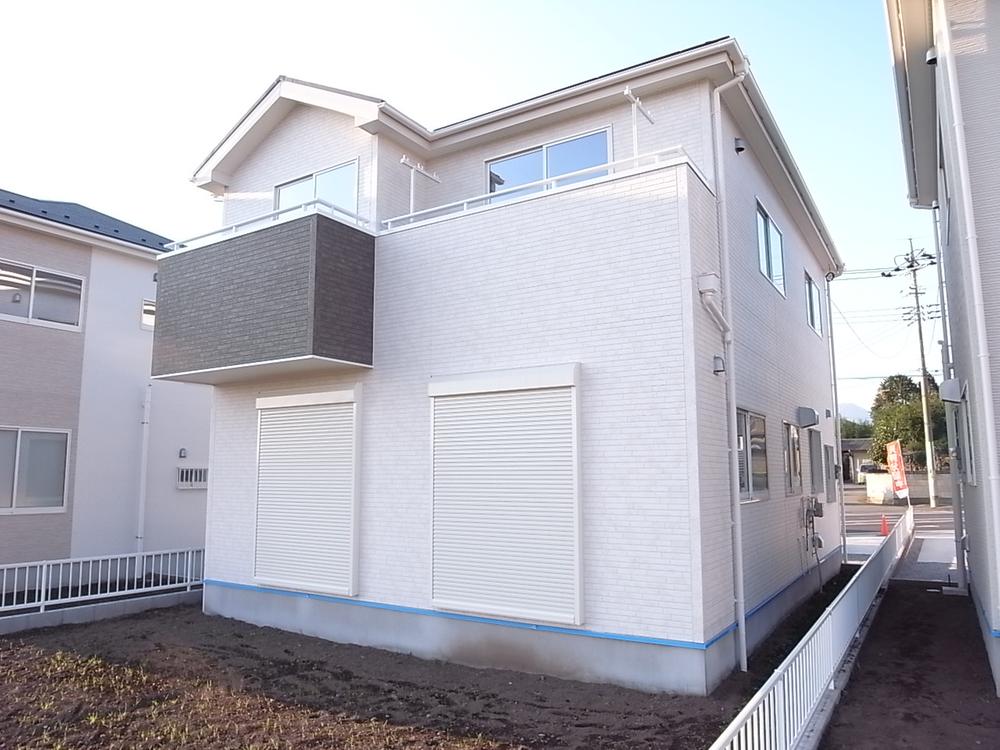 Separate type of south balcony!
セパレートタイプの南面バルコニー!
Floor plan間取り図 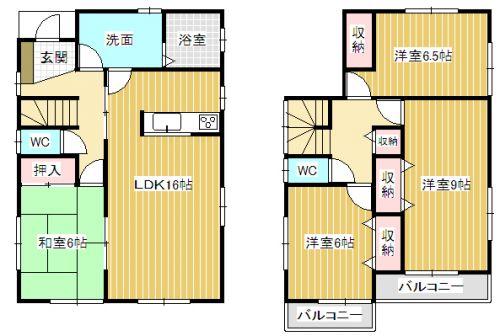 18,800,000 yen, 4LDK, Land area 203.3 sq m , Floor plan of the building area 105.99 sq m all rooms Corner Room!
1880万円、4LDK、土地面積203.3m2、建物面積105.99m2 全室角部屋の間取り!
Compartment figure区画図 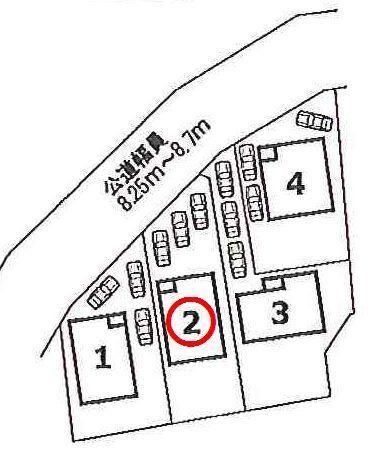 18,800,000 yen, 4LDK, Land area 203.3 sq m , Building area 105.99 sq m site 61.49 tsubo!
1880万円、4LDK、土地面積203.3m2、建物面積105.99m2 敷地61.49坪!
Livingリビング 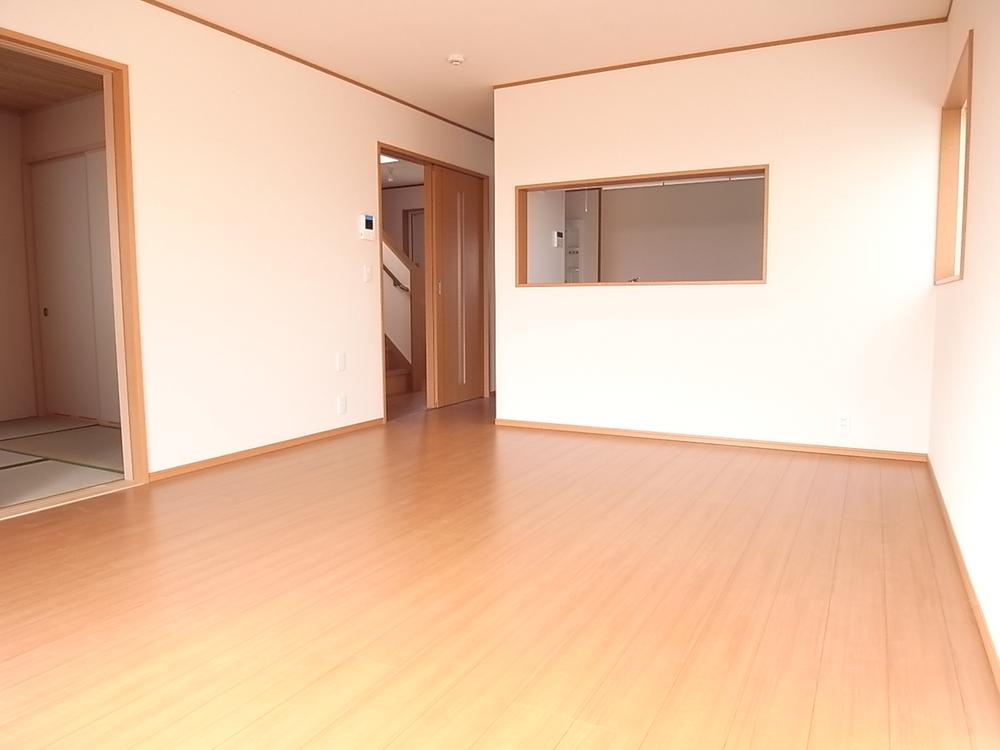 Also as an integral space of 22.0 quires in Japanese and Tsuzukiai!
和室と続き間で22.0帖の一体空間としても!
Bathroom浴室 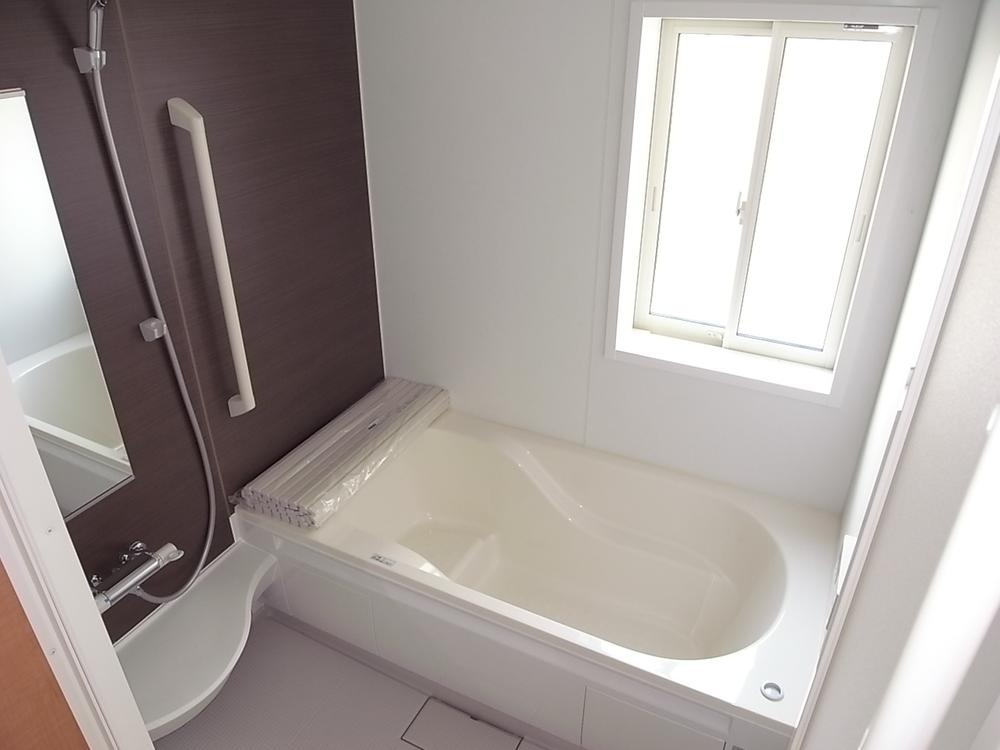 ・ Firm water-saving in the new shape that eliminates the waste. ・ In devising friendly body, Comfortable entering and relaxation. ・ Water-saving effect About 14%
・ムダをなくした新形状でしっかり節水。
・身体にやさしい工夫で、くつろぎの入り心地。
・節水効果 約14%
Kitchenキッチン 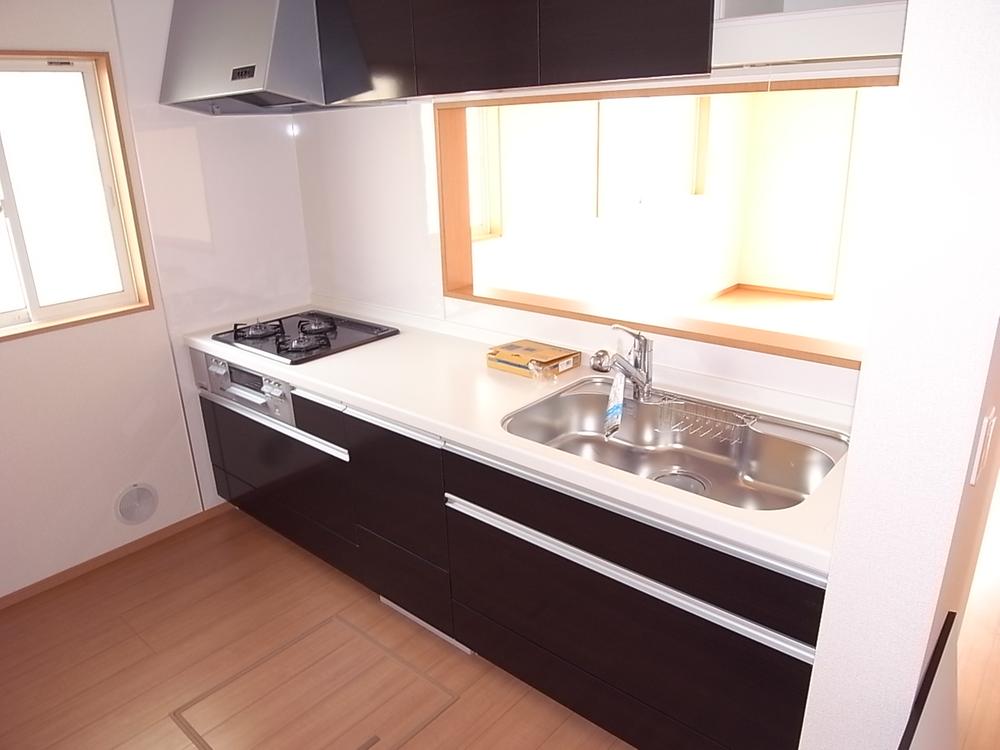 To take full advantage of the dead space of the feet, Face-to-face kitchen of the pursuit of storage capacity and ease of use "slide type"!
足元のデッドスペースをフル活用し、収納力と使い勝手を追求した「スライドタイプ」の対面式キッチン!
Non-living roomリビング以外の居室 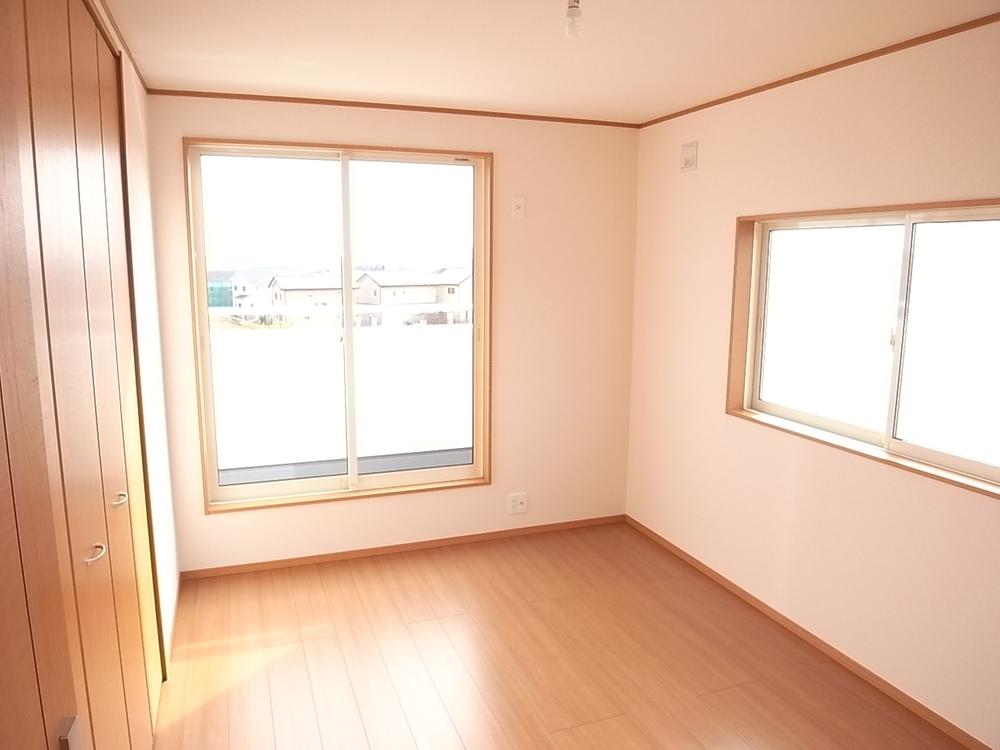 2 Kaiyoshitsu
2階洋室
Entrance玄関 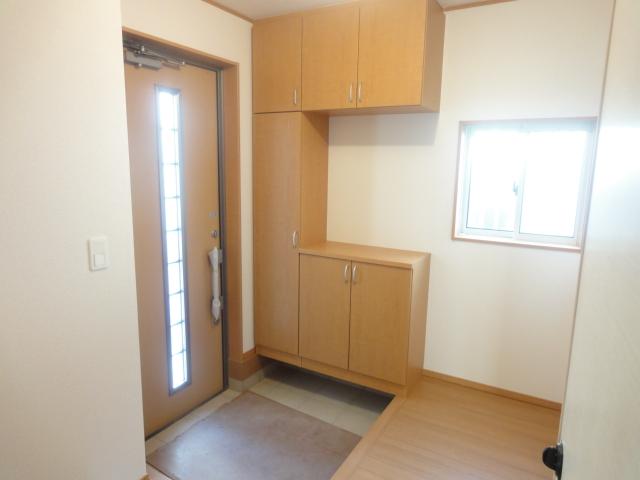 Entrance which arranged a large shoe box!
大型シューズボックスを配した玄関!
Toiletトイレ 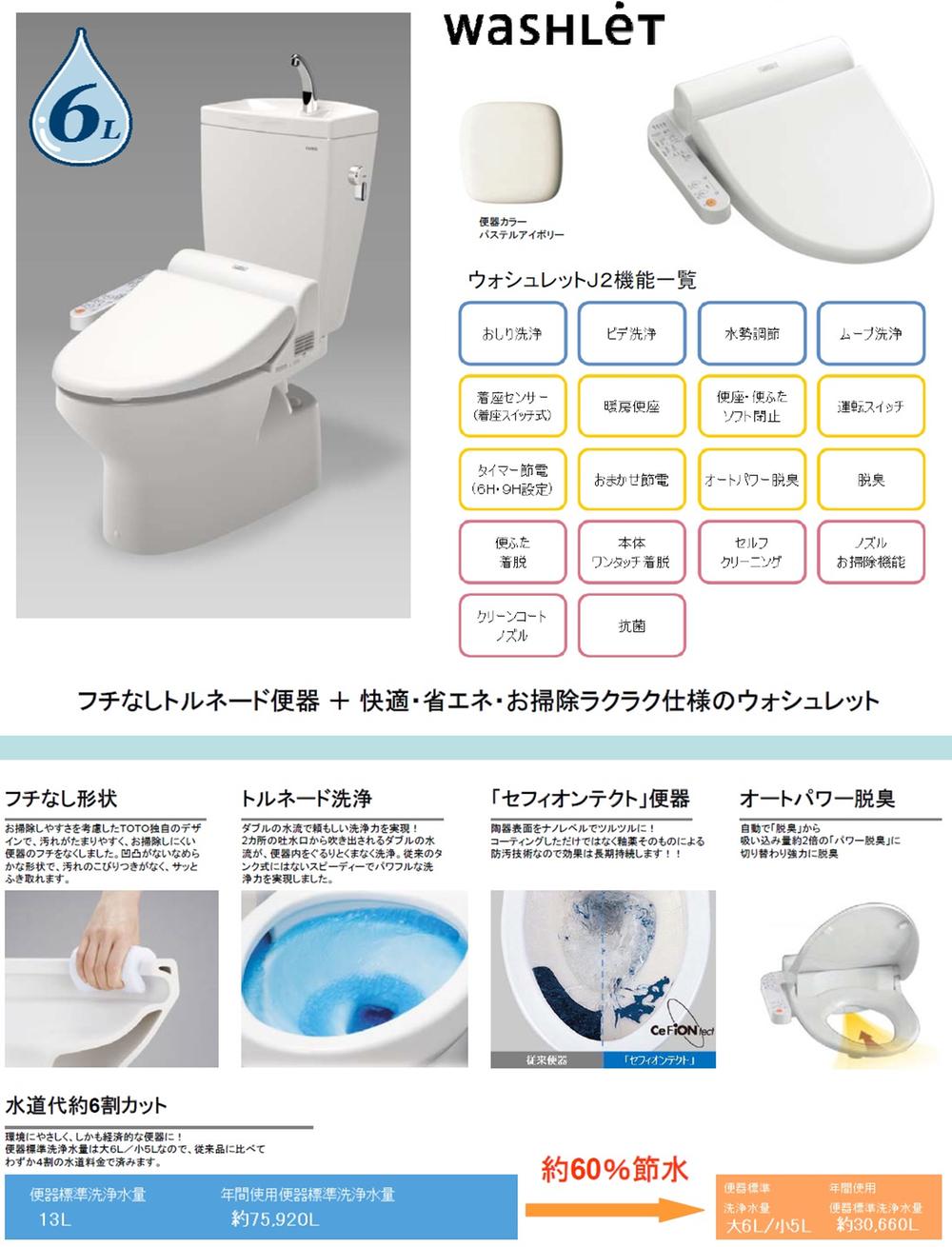 ・ Borderless shape in consideration of the cleaning ease
・お掃除しやすさを考慮したフチなし形状
Otherその他 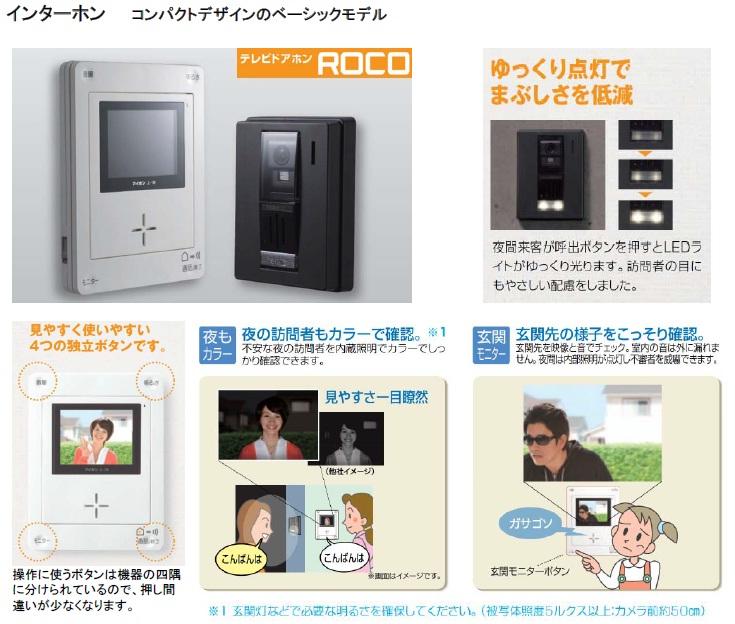 Since the button to use the operation is divided into the four corners of the equipment, Press mistake there is less.
操作に使うボタンは機器の四隅に分けられているので、押し間違いが少なくなります。
Bathroom浴室 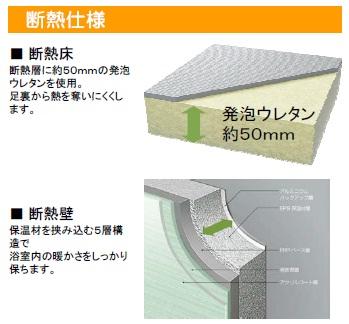 ・ Use the urethane foam of about 50mm in the heat insulating layer, Adopt a heat-insulating floor that was hard to take away the heat from the back foot!
・断熱層に約50mmの発砲ウレタンを使用し、足裏から熱を奪いにくくした断熱床を採用!
Non-living roomリビング以外の居室 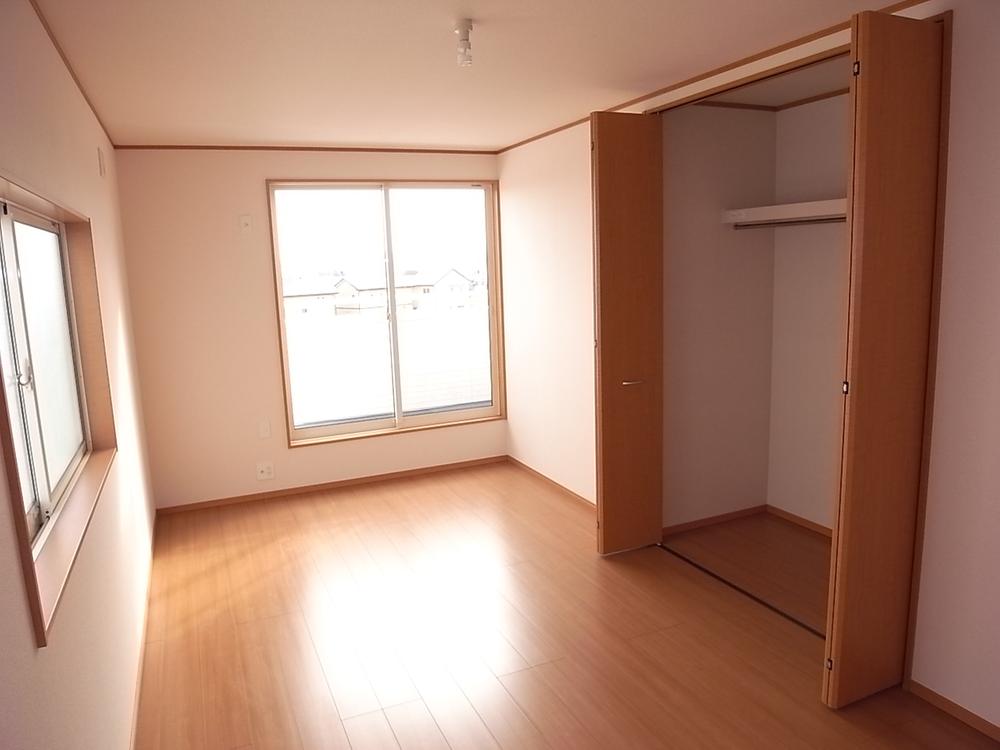 2 Kaiyoshitsu
2階洋室
Otherその他 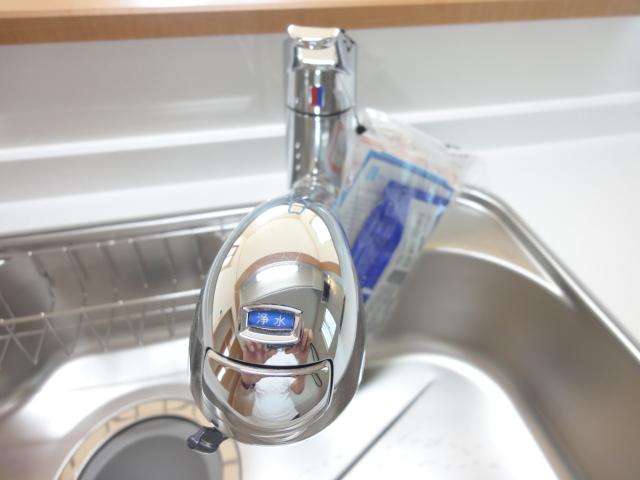 Also water purification function to the kitchen faucet!
キッチン蛇口には浄水機能も!
Bathroom浴室 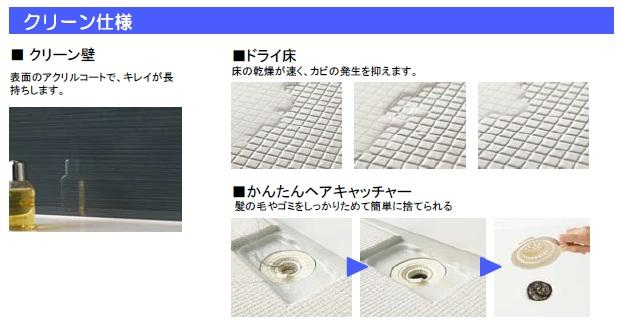 ・ Acrylic coat of wall surface, Beautiful long-lasting
・壁は表面のアクリルコートで、キレイが長持ち
Non-living roomリビング以外の居室 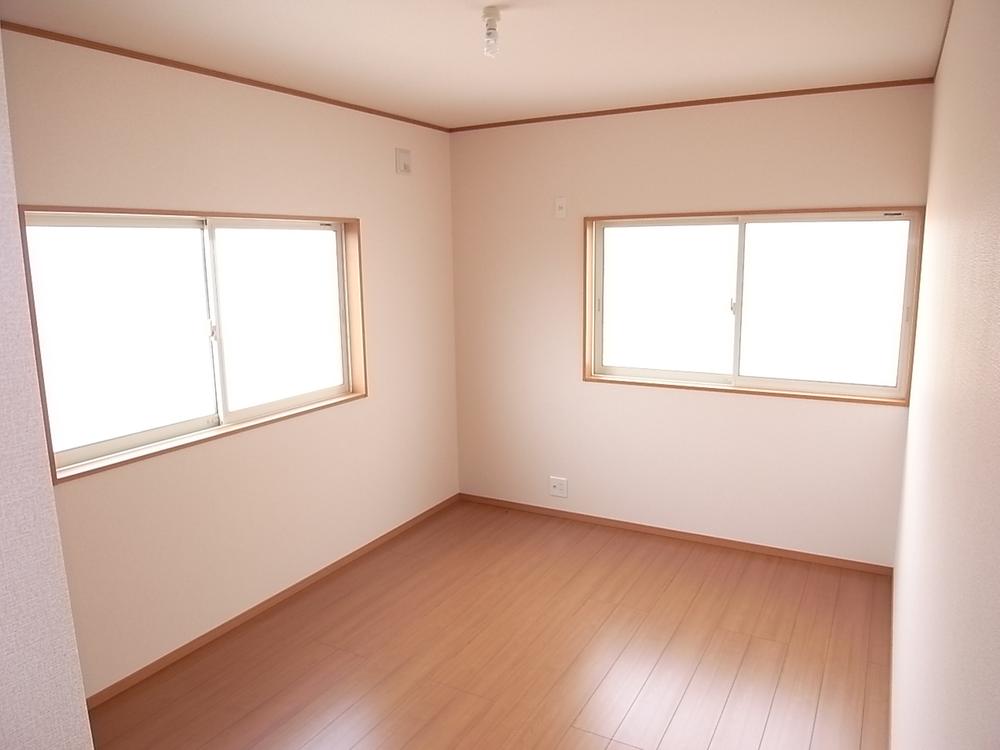 2 Kaiyoshitsu
2階洋室
Otherその他 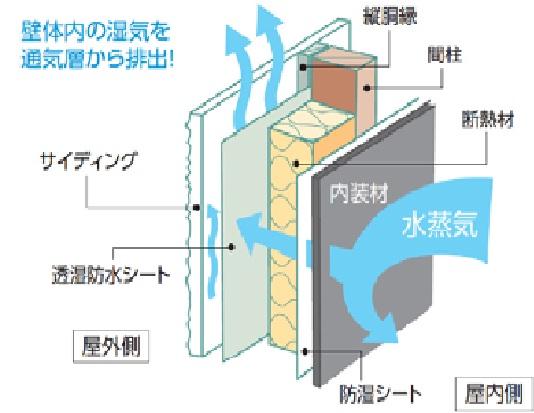 In this listing is, Using a ceramic system of siding on the outer wall finish,
当物件では、外壁仕上材に窯業系のサイディングを使用して、
Non-living roomリビング以外の居室 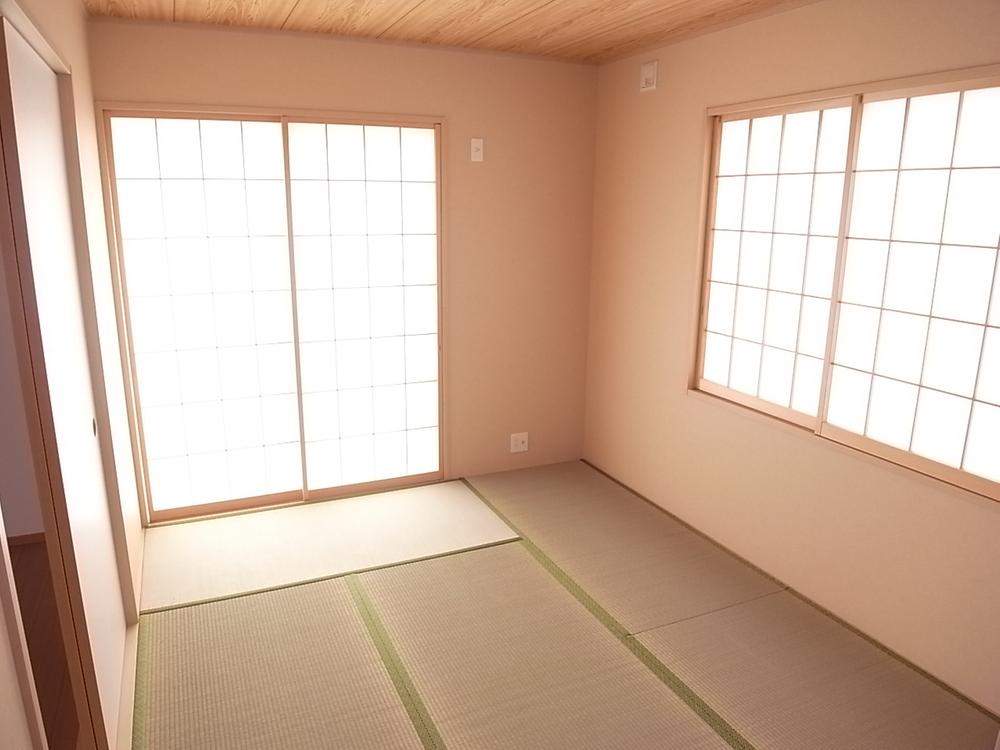 First floor Japanese-style room
1階和室
Otherその他 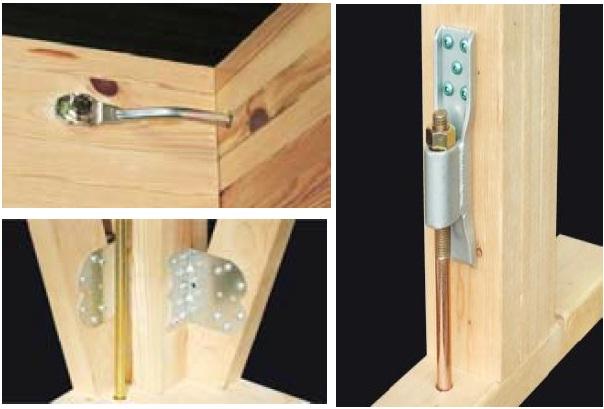 Adopt a "seismic hardware" is at the junction anchoring the structure material.
構造材をつなぎとめる接合部には「耐震金物」を採用。
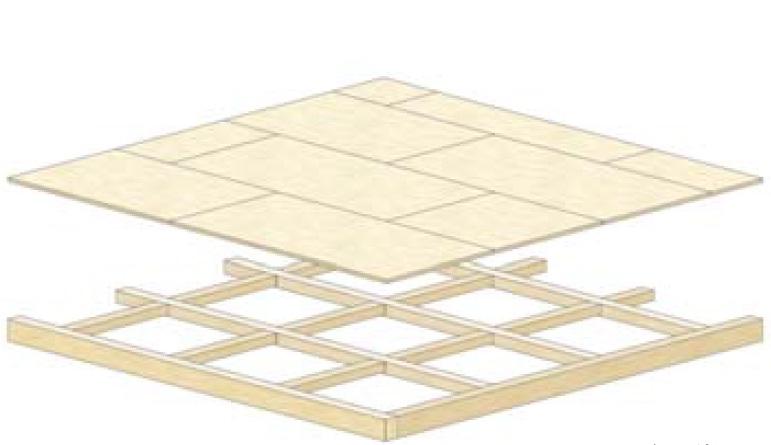 In this listing is, First floor and the thickness on the second floor of the floor was to select "Tsuyoshiyuka method" to lay the 24mm of plywood.
当物件では、1階と2階の床に厚さが24mmの合板を敷く「剛床工法」を選びました。
Location
|




















