New Homes » Kanto » Gunma Prefecture » Takasaki
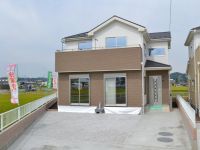 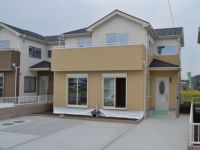
| | Takasaki, Gunma Prefecture 群馬県高崎市 |
| UeShin railway "Yoshii" walk 14 minutes 上信電鉄「吉井」歩14分 |
| Mosquitoes - space - scan three Allowed! IC chip built Pitatto Key, Open and close the key in the only close to the door handle. カ-スペ-ス3台可!ICチップ内蔵のピタットKey、ドアハンドルに近づけるだけでカギを開け閉め。 |
| Corresponding to the flat-35S, Year Available, Parking two Allowed, Parking three or more possible, Land 50 square meters or more, See the mountain, Super close, It is close to the city, Facing south, Yang per good, All room storage, A quiet residential area, LDK15 tatami mats or more, Around traffic fewerese-style room, Shaping land, Idyll, garden, Washbasin with shower, Face-to-face kitchen, Wide balcony, 3 face lighting, Toilet 2 places, Bathroom 1 tsubo or more, 2-story, South balcony, Zenshitsuminami direction, Warm water washing toilet seat, Nantei, Underfloor Storage, The window in the bathroom, Good view, Water filter, A large gap between the neighboring house, Flat terrain フラット35Sに対応、年内入居可、駐車2台可、駐車3台以上可、土地50坪以上、山が見える、スーパーが近い、市街地が近い、南向き、陽当り良好、全居室収納、閑静な住宅地、LDK15畳以上、周辺交通量少なめ、和室、整形地、田園風景、庭、シャワー付洗面台、対面式キッチン、ワイドバルコニー、3面採光、トイレ2ヶ所、浴室1坪以上、2階建、南面バルコニー、全室南向き、温水洗浄便座、南庭、床下収納、浴室に窓、眺望良好、浄水器、隣家との間隔が大きい、平坦地 |
Features pickup 特徴ピックアップ | | Corresponding to the flat-35S / Year Available / Parking two Allowed / Parking three or more possible / Land 50 square meters or more / See the mountain / Super close / It is close to the city / Facing south / Yang per good / All room storage / A quiet residential area / LDK15 tatami mats or more / Around traffic fewer / Japanese-style room / Shaping land / Idyll / garden / Washbasin with shower / Face-to-face kitchen / Wide balcony / 3 face lighting / Toilet 2 places / Bathroom 1 tsubo or more / 2-story / South balcony / Zenshitsuminami direction / Warm water washing toilet seat / Nantei / Underfloor Storage / The window in the bathroom / Good view / Water filter / A large gap between the neighboring house / Flat terrain フラット35Sに対応 /年内入居可 /駐車2台可 /駐車3台以上可 /土地50坪以上 /山が見える /スーパーが近い /市街地が近い /南向き /陽当り良好 /全居室収納 /閑静な住宅地 /LDK15畳以上 /周辺交通量少なめ /和室 /整形地 /田園風景 /庭 /シャワー付洗面台 /対面式キッチン /ワイドバルコニー /3面採光 /トイレ2ヶ所 /浴室1坪以上 /2階建 /南面バルコニー /全室南向き /温水洗浄便座 /南庭 /床下収納 /浴室に窓 /眺望良好 /浄水器 /隣家との間隔が大きい /平坦地 | Price 価格 | | 17,900,000 yen ~ 19.9 million yen 1790万円 ~ 1990万円 | Floor plan 間取り | | 4LDK 4LDK | Units sold 販売戸数 | | 4 units 4戸 | Total units 総戸数 | | 6 units 6戸 | Land area 土地面積 | | 179.88 sq m ~ 229.08 sq m (54.41 tsubo ~ 69.29 tsubo) (Registration) 179.88m2 ~ 229.08m2(54.41坪 ~ 69.29坪)(登記) | Building area 建物面積 | | 105.15 sq m ~ 106.15 sq m (31.80 tsubo ~ 32.11 tsubo) (Registration) 105.15m2 ~ 106.15m2(31.80坪 ~ 32.11坪)(登記) | Driveway burden-road 私道負担・道路 | | Road width: 4.5m, Asphaltic pavement 道路幅:4.5m、アスファルト舗装 | Completion date 完成時期(築年月) | | Mid-September 2013 2013年9月中旬 | Address 住所 | | Takasaki, Gunma Prefecture Yoshii-cho pond 群馬県高崎市吉井町池 | Traffic 交通 | | UeShin railway "Yoshii" walk 14 minutes
UeShin railway "Maniwa" walk 31 minutes
UeShin railway "Nishiyoshii" walk 36 minutes 上信電鉄「吉井」歩14分
上信電鉄「馬庭」歩31分
上信電鉄「西吉井」歩36分
| Related links 関連リンク | | [Related Sites of this company] 【この会社の関連サイト】 | Contact お問い合せ先 | | (Ltd.) HSCTEL: 0800-8000655 [Toll free] Please contact the "saw SUUMO (Sumo)" (株)HSCTEL:0800-8000655【通話料無料】「SUUMO(スーモ)を見た」と問い合わせください | Building coverage, floor area ratio 建ぺい率・容積率 | | Kenpei rate: 70%, Volume ratio: 180% 建ペい率:70%、容積率:180% | Time residents 入居時期 | | Consultation 相談 | Land of the right form 土地の権利形態 | | Ownership 所有権 | Structure and method of construction 構造・工法 | | Wooden 2-story 木造2階建 | Use district 用途地域 | | Unspecified 無指定 | Land category 地目 | | Residential land 宅地 | Overview and notices その他概要・特記事項 | | Building confirmation number: No. H25 Gunkenwaza building No. 00188 建築確認番号:第H25群建技建築00188号 | Company profile 会社概要 | | <Marketing alliance (agency)> Gunma Prefecture Governor (1) No. 007016 (Ltd.) HSCyubinbango370-0851 Takasaki, Gunma Prefecture Kaminakai-cho 43-1 <販売提携(代理)>群馬県知事(1)第007016号(株)HSC〒370-0851 群馬県高崎市上中居町43―1 |
Local appearance photo現地外観写真 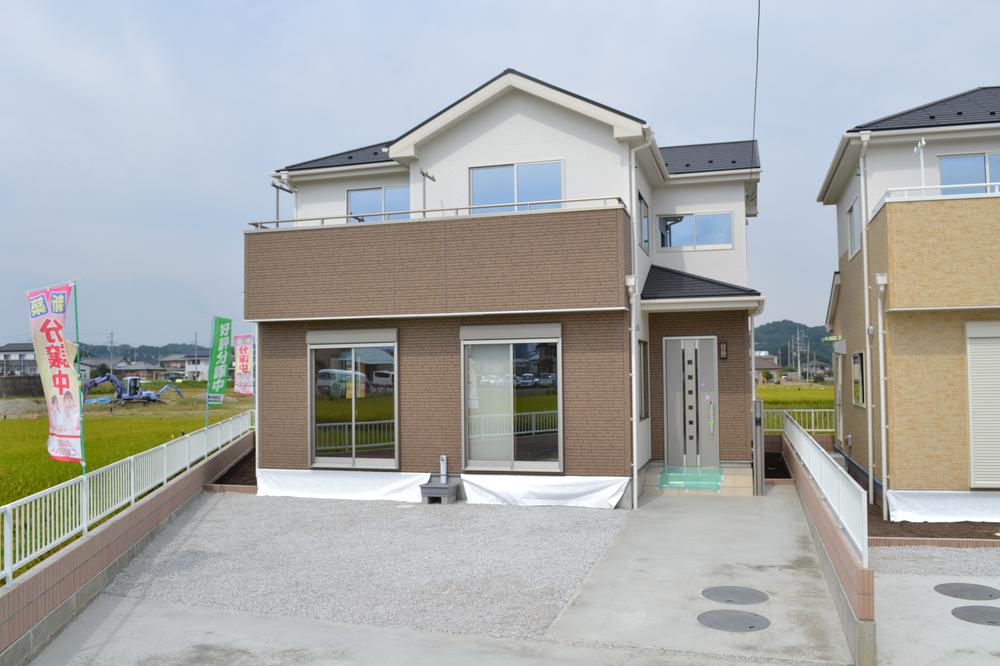 (1) Building site (October 2013) Shooting
(1)号棟現地(2013年10月)撮影
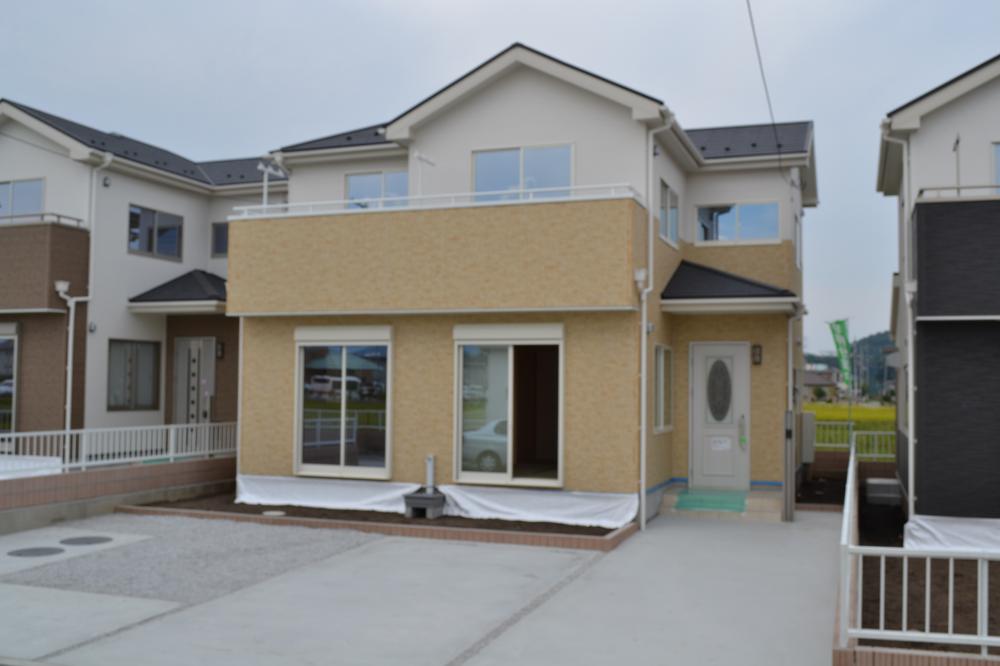 (2) Building site (October 2013) Shooting
(2)号棟現地(2013年10月)撮影
Local photos, including front road前面道路含む現地写真 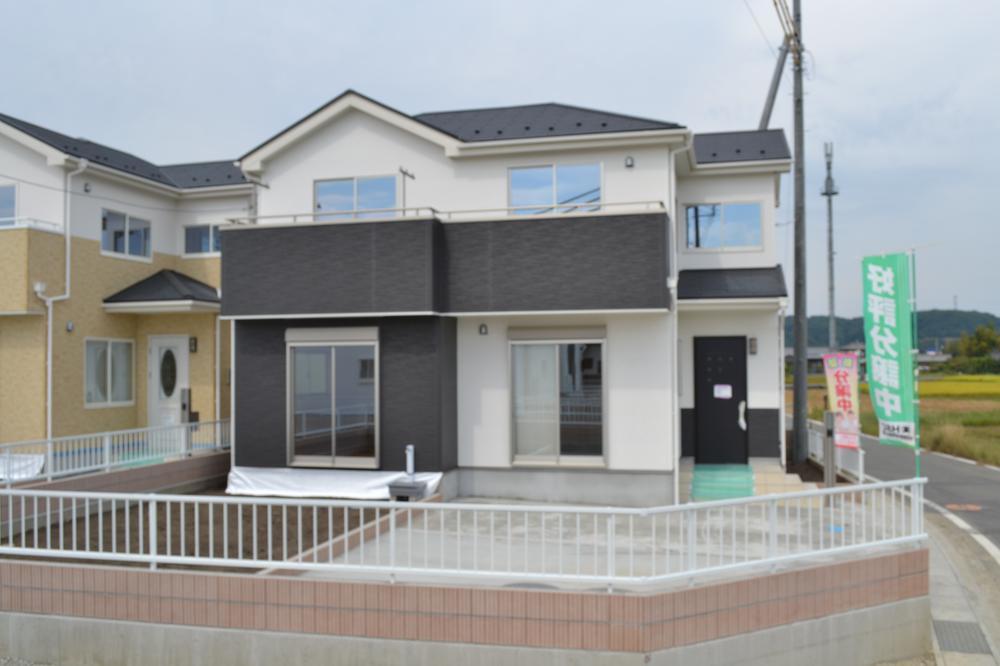 (3) Building site (October 2013) Shooting
(3)号棟現地(2013年10月)撮影
Floor plan間取り図 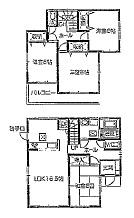 (Building 2), Price 19,400,000 yen, 4LDK, Land area 229.08 sq m , Building area 105.58 sq m
(2号棟)、価格1940万円、4LDK、土地面積229.08m2、建物面積105.58m2
Local appearance photo現地外観写真 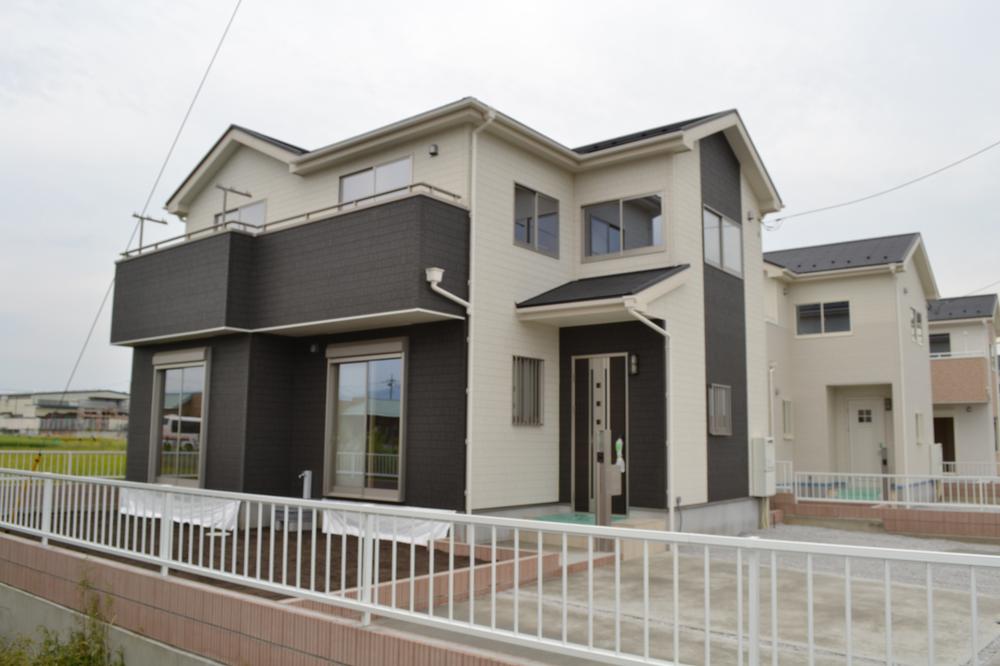 (6) Building site (October 2013) Shooting
(6)号棟現地(2013年10月)撮影
Livingリビング 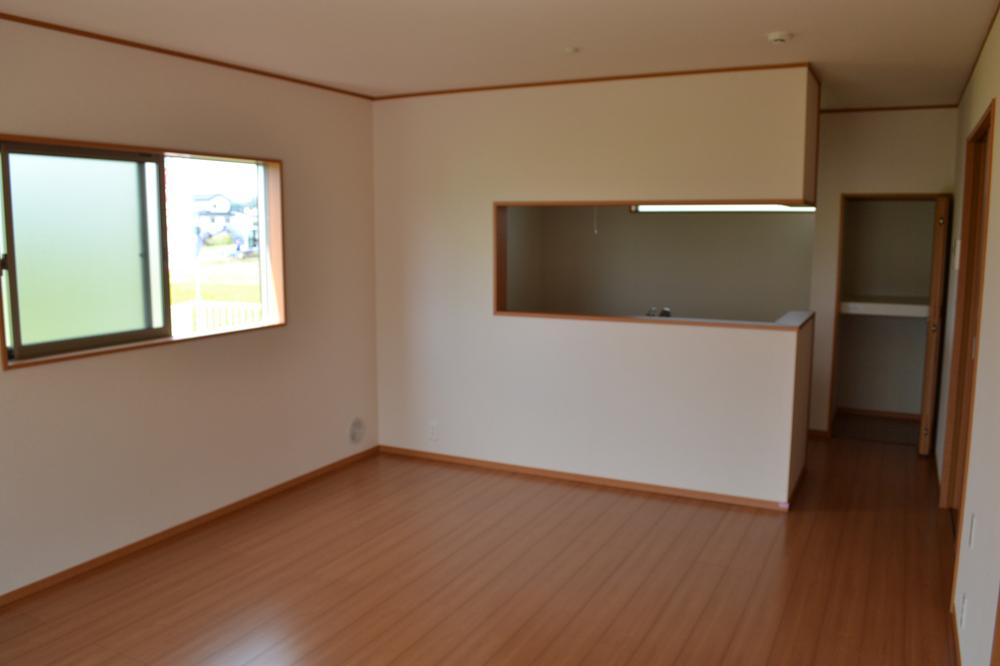 (1) Building Living (October 2013) Shooting
(1)号棟リビング(2013年10月)撮影
Bathroom浴室 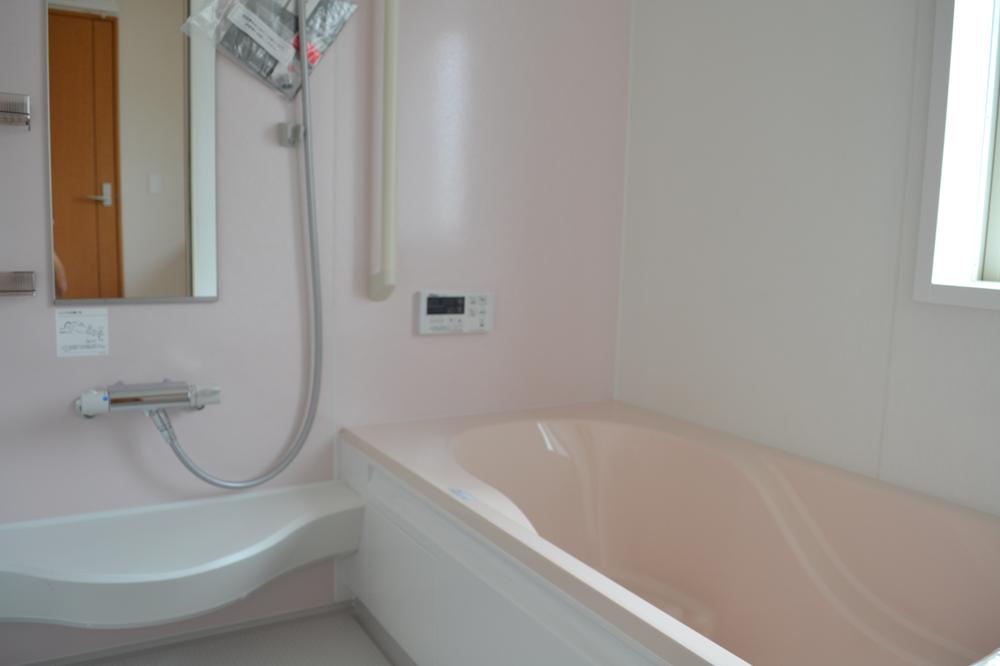 (4) Building bus (October 2013) Shooting
(4)号棟バス(2013年10月)撮影
Kitchenキッチン 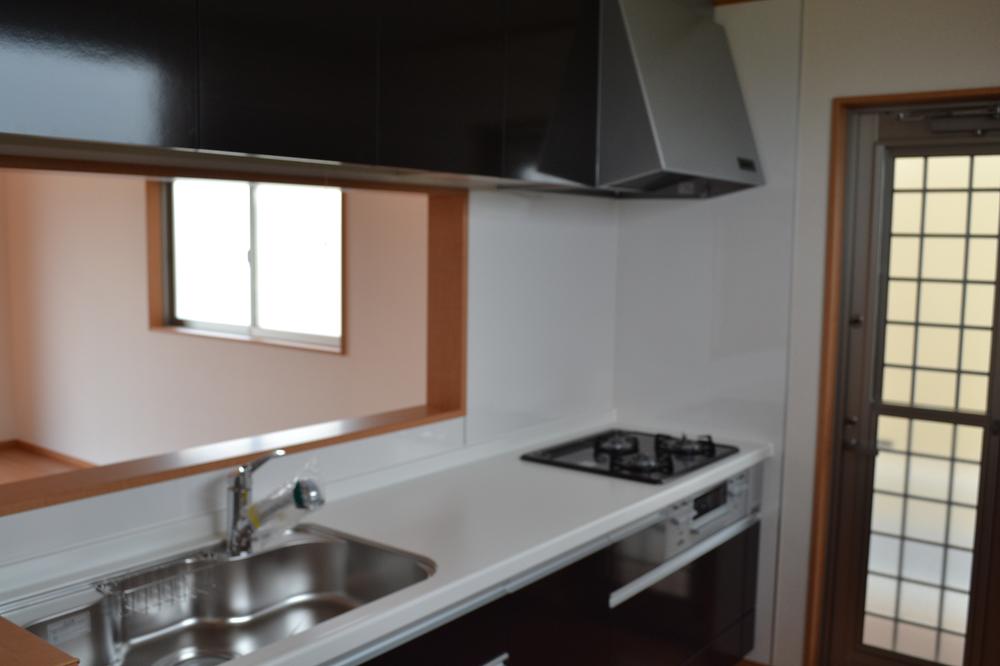 (3) Building a kitchen (10 May 2013) Shooting
(3)号棟キッチン(2013年10月)撮影
Non-living roomリビング以外の居室 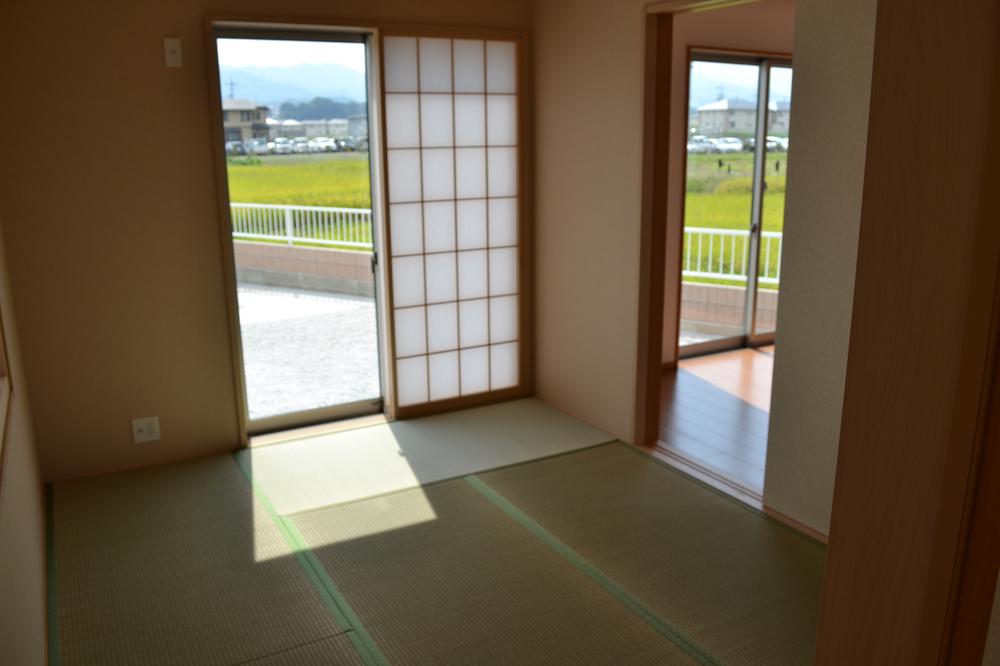 (1) Building Japanese-style room (10 May 2013) Shooting
(1)号棟和室(2013年10月)撮影
Entrance玄関 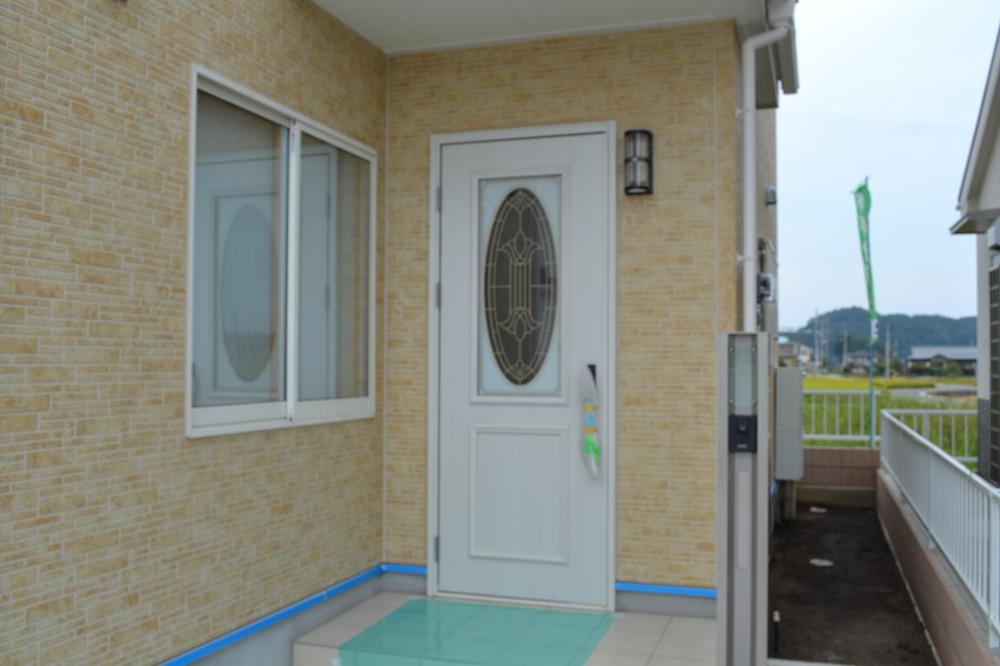 (2) Building entrance (October 2013) Shooting
(2)号棟玄関(2013年10月)撮影
Receipt収納 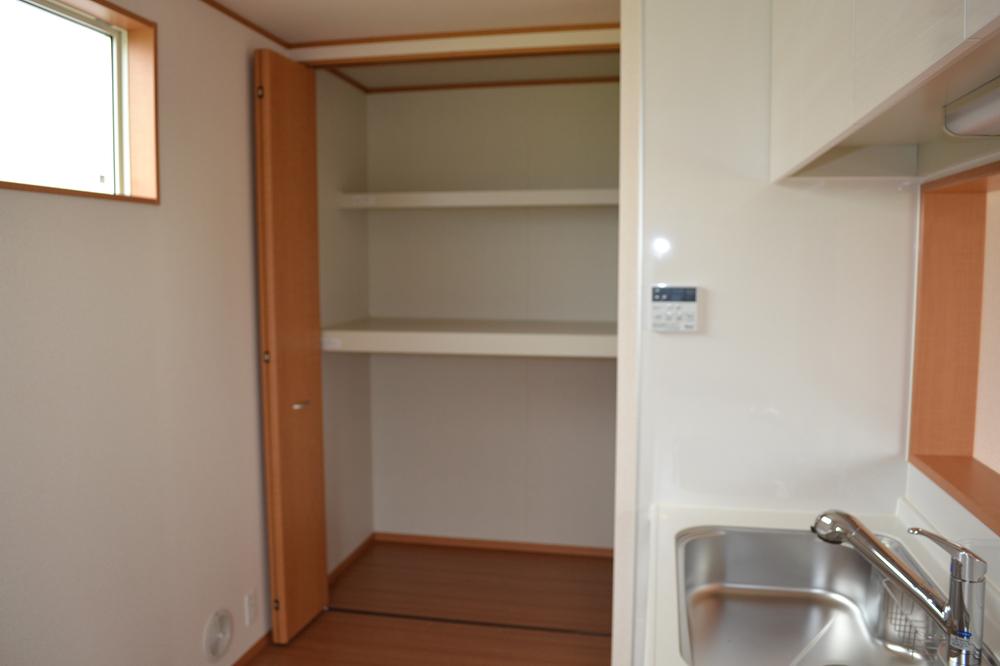 (5) Building a kitchen next to the storage (10 May 2013) Shooting
(5)号棟キッチン横収納(2013年10月)撮影
Local photos, including front road前面道路含む現地写真 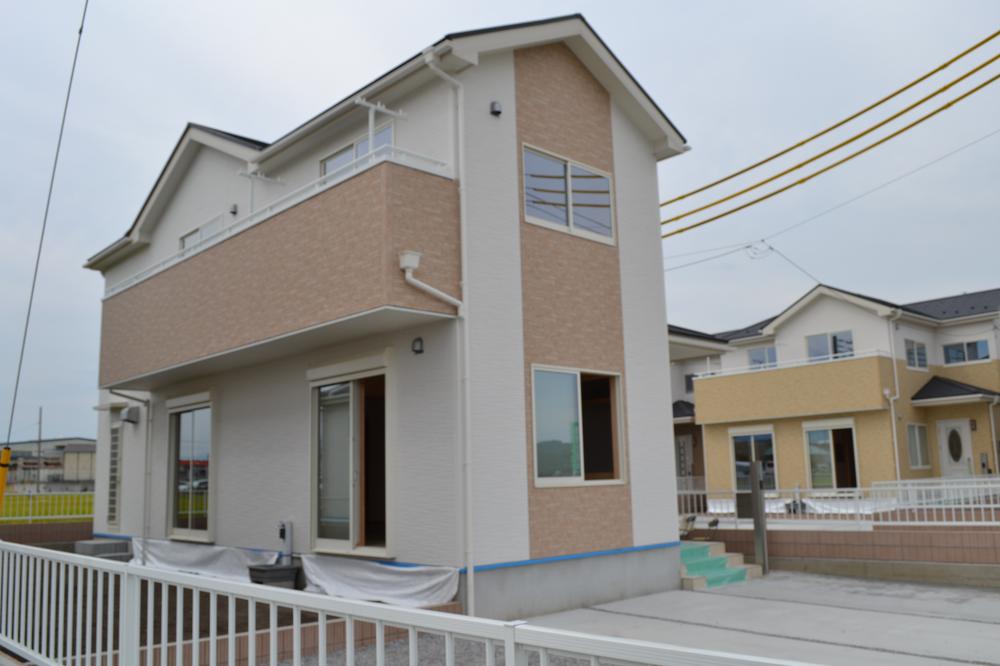 (4) Building site (October 2013) Shooting
(4)号棟現地(2013年10月)撮影
Shopping centreショッピングセンター 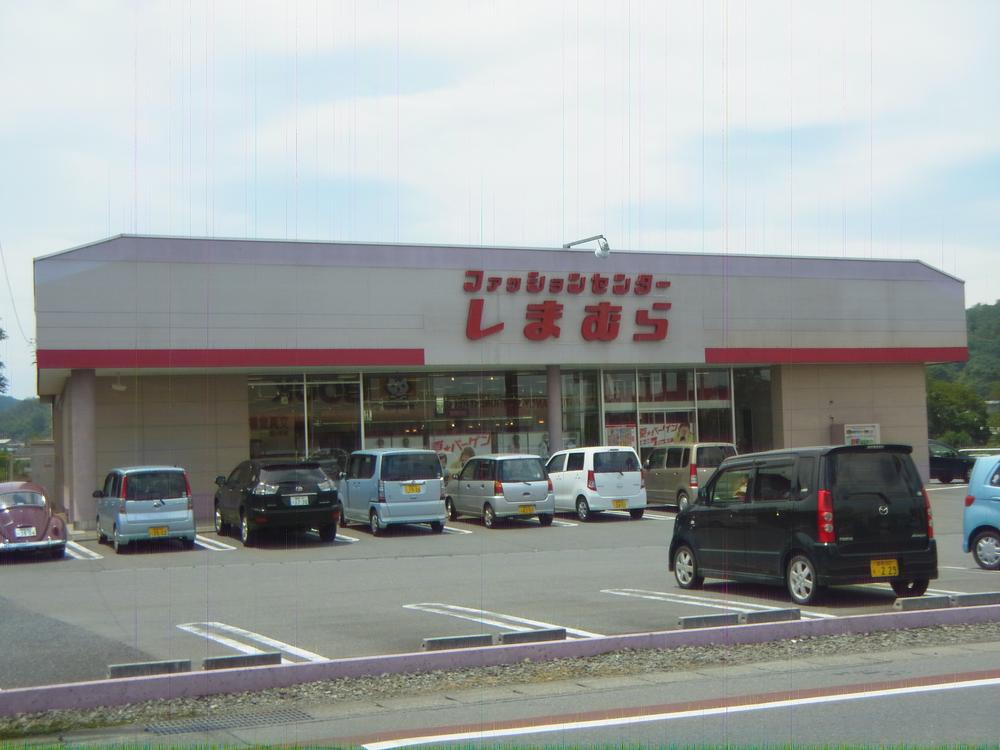 501m to the Fashion Center Shimamura Yoshii shop
ファッションセンターしまむら吉井店まで501m
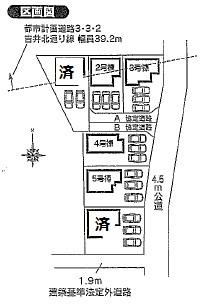 The entire compartment Figure
全体区画図
Floor plan間取り図 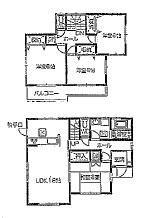 (3 Building), Price 19.9 million yen, 4LDK, Land area 179.88 sq m , Building area 105.15 sq m
(3号棟)、価格1990万円、4LDK、土地面積179.88m2、建物面積105.15m2
Local appearance photo現地外観写真 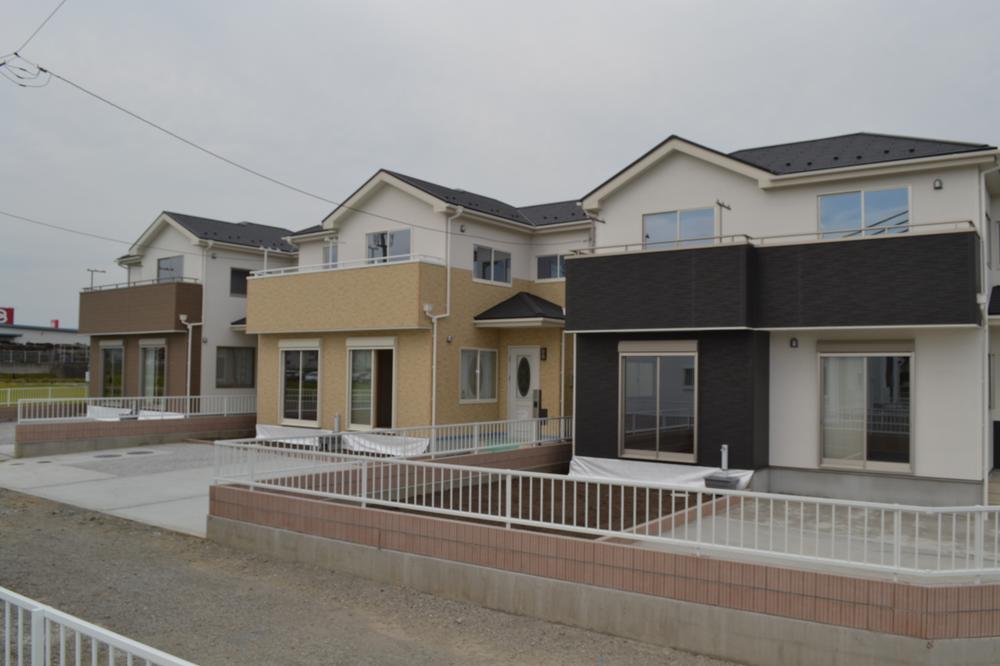 (1) (2) (3) Building site (October 2013) Shooting
(1)(2)(3)号棟現地(2013年10月)撮影
Livingリビング 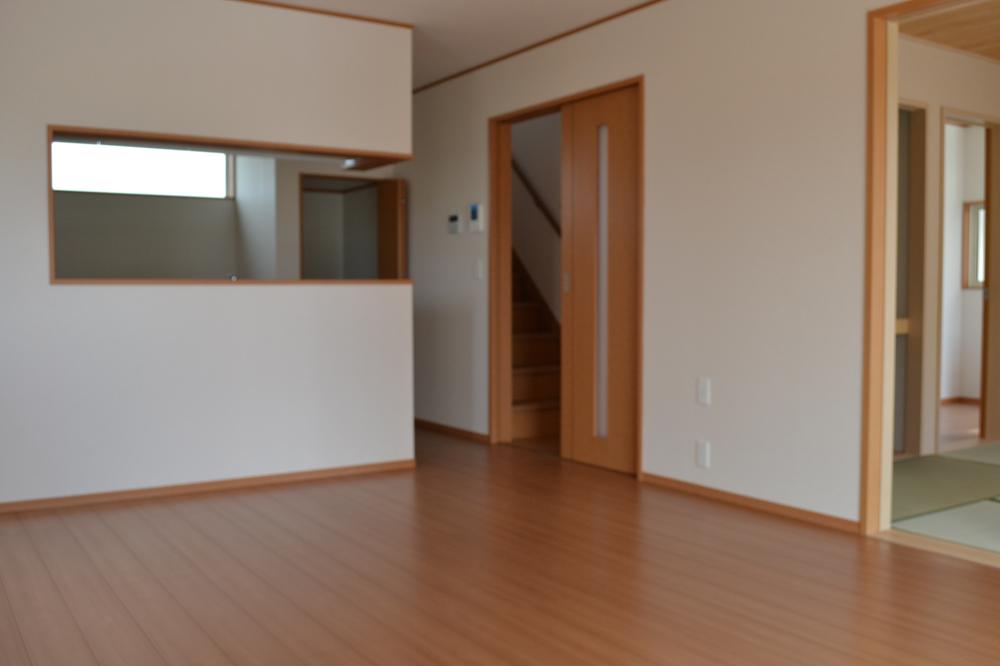 (2) Building Living (October 2013) Shooting
(2)号棟リビング(2013年10月)撮影
Kitchenキッチン 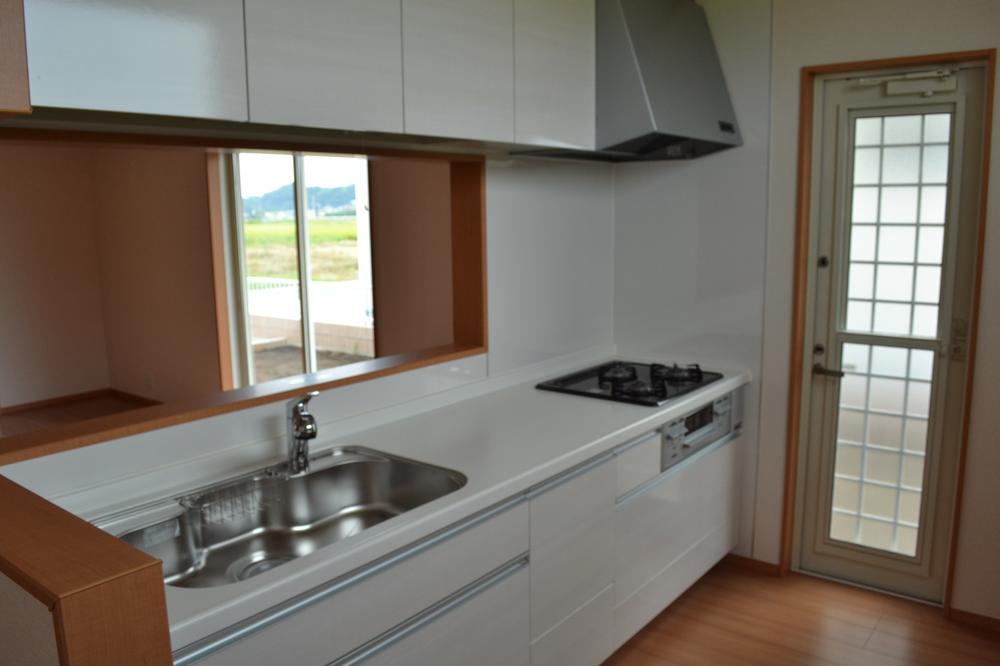 (4) Building a kitchen (10 May 2013) Shooting
(4)号棟キッチン(2013年10月)撮影
Entrance玄関 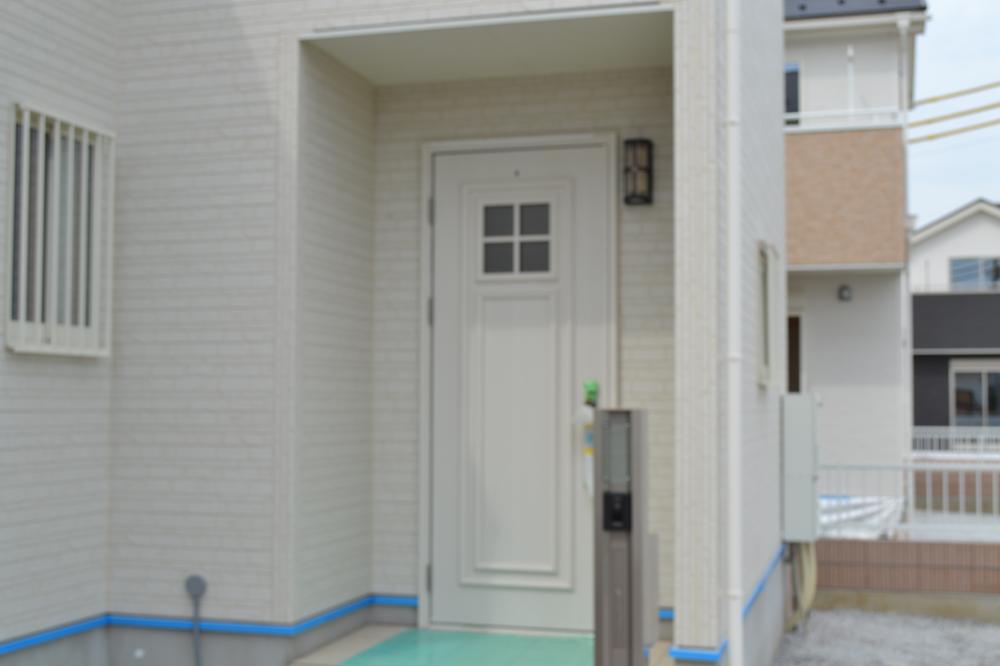 (5) Building entrance (October 2013) Shooting
(5)号棟玄関(2013年10月)撮影
Local photos, including front road前面道路含む現地写真 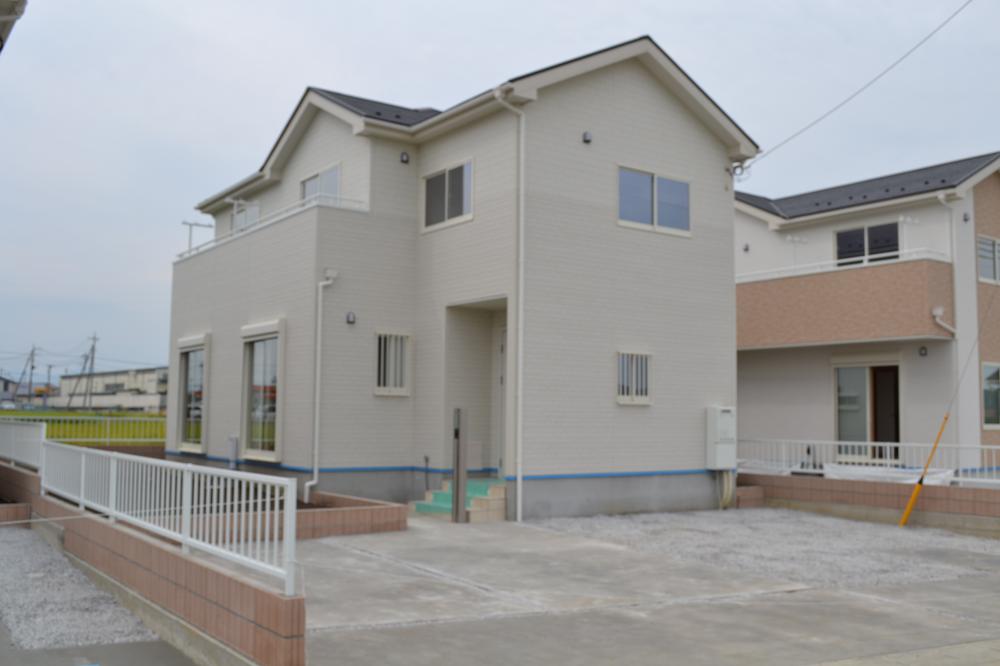 (5) Building site (October 2013) Shooting
(5)号棟現地(2013年10月)撮影
Supermarketスーパー 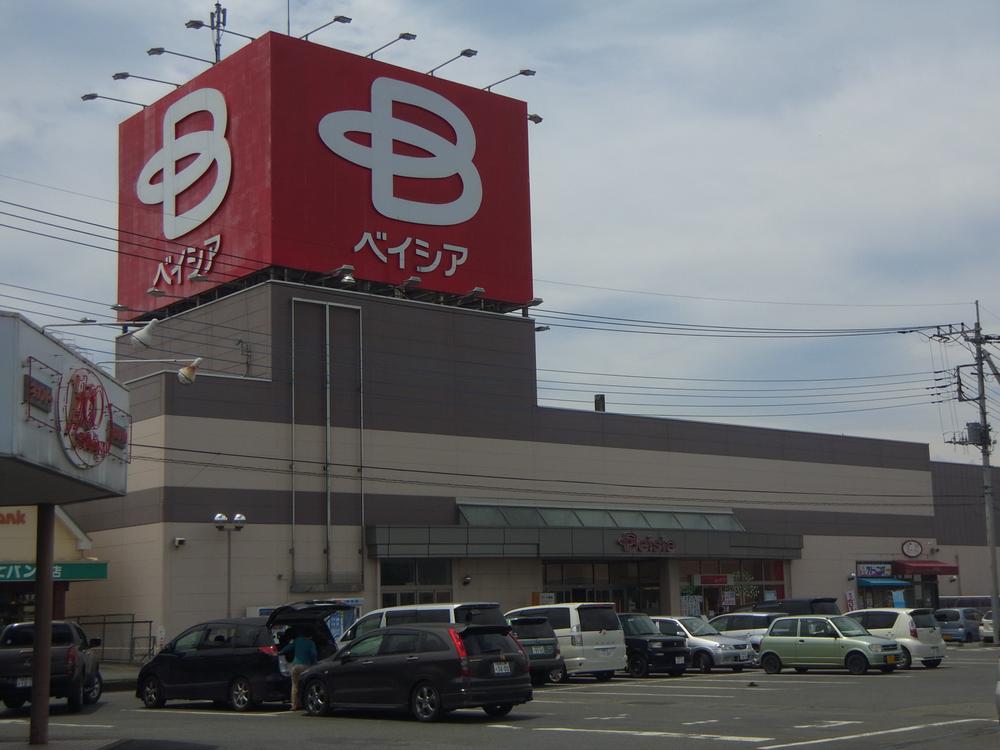 Beisia Yoshii 316m to the store
ベイシア吉井店まで316m
Location
|






















