New Homes » Kanto » Gunma Prefecture » Takasaki
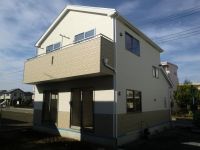 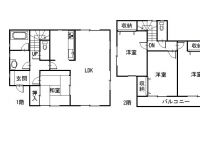
| | Takasaki, Gunma Prefecture 群馬県高崎市 |
| JR Takasaki Line "Shinmachi" car 2km JR高崎線「新町」車2km |
| Strong Dairaito method adopted in the earthquake! All window glazing and bathroom with dryer! All four buildings! ! Three car spaces Allowed !! early your contract with floor heating and energy farm will be installed !! 地震に強いダイライト工法採用!全窓ペアガラス&浴室乾燥機付!全4棟!!カースペース3台可!!早期ご契約で床暖房&エネファーム設置します!! |
| Shaping land, Facing south, Bathroom Dryer, Parking three or more possible, Pre-ground survey, Corresponding to the flat-35S, Year Available, Land 50 square meters or more, It is close to the city, System kitchen, Yang per good, All room storage, Flat to the station, A quiet residential area, LDK15 tatami mats or more, Around traffic fewer, Or more before road 6mese-style room, garden, Washbasin with shower, Face-to-face kitchen, Wide balcony, Toilet 2 places, Bathroom 1 tsubo or more, 2-story, South balcony, Double-glazing, Warm water washing toilet seat, Nantei, Underfloor Storage, The window in the bathroom, TV monitor interphone, Urban neighborhood, All room 6 tatami mats or more, Water filter, All rooms are two-sided lighting, Flat terrain, Development subdivision in 整形地、南向き、浴室乾燥機、駐車3台以上可、地盤調査済、フラット35Sに対応、年内入居可、土地50坪以上、市街地が近い、システムキッチン、陽当り良好、全居室収納、駅まで平坦、閑静な住宅地、LDK15畳以上、周辺交通量少なめ、前道6m以上、和室、庭、シャワー付洗面台、対面式キッチン、ワイドバルコニー、トイレ2ヶ所、浴室1坪以上、2階建、南面バルコニー、複層ガラス、温水洗浄便座、南庭、床下収納、浴室に窓、TVモニタ付インターホン、都市近郊、全居室6畳以上、浄水器、全室2面採光、平坦地、開発分譲地内 |
Features pickup 特徴ピックアップ | | Corresponding to the flat-35S / Pre-ground survey / Parking three or more possible / Land 50 square meters or more / Fiscal year Available / It is close to the city / Facing south / System kitchen / Bathroom Dryer / Yang per good / All room storage / Flat to the station / A quiet residential area / LDK15 tatami mats or more / Around traffic fewer / Or more before road 6m / Japanese-style room / Shaping land / garden / Washbasin with shower / Face-to-face kitchen / Wide balcony / Toilet 2 places / Bathroom 1 tsubo or more / 2-story / South balcony / Double-glazing / Warm water washing toilet seat / Nantei / Underfloor Storage / The window in the bathroom / TV monitor interphone / Urban neighborhood / All room 6 tatami mats or more / Water filter / City gas / All rooms are two-sided lighting / Flat terrain / Floor heating / Development subdivision in フラット35Sに対応 /地盤調査済 /駐車3台以上可 /土地50坪以上 /年度内入居可 /市街地が近い /南向き /システムキッチン /浴室乾燥機 /陽当り良好 /全居室収納 /駅まで平坦 /閑静な住宅地 /LDK15畳以上 /周辺交通量少なめ /前道6m以上 /和室 /整形地 /庭 /シャワー付洗面台 /対面式キッチン /ワイドバルコニー /トイレ2ヶ所 /浴室1坪以上 /2階建 /南面バルコニー /複層ガラス /温水洗浄便座 /南庭 /床下収納 /浴室に窓 /TVモニタ付インターホン /都市近郊 /全居室6畳以上 /浄水器 /都市ガス /全室2面採光 /平坦地 /床暖房 /開発分譲地内 | Price 価格 | | 19.3 million yen 1930万円 | Floor plan 間取り | | 4LDK 4LDK | Units sold 販売戸数 | | 1 units 1戸 | Land area 土地面積 | | 168.58 sq m (50.99 tsubo) (Registration) 168.58m2(50.99坪)(登記) | Building area 建物面積 | | 99.63 sq m (30.13 tsubo) (measured) 99.63m2(30.13坪)(実測) | Driveway burden-road 私道負担・道路 | | Nothing, North 7m width 無、北7m幅 | Completion date 完成時期(築年月) | | March 2014 2014年3月 | Address 住所 | | Takasaki, Gunma Prefecture Shinmachi 群馬県高崎市新町 | Traffic 交通 | | JR Takasaki Line "Shinmachi" car 2km JR高崎線「新町」車2km
| Person in charge 担当者より | | [Regarding this property.] Takasaki, Fujioka, Annaka, Tomioka, Tamamura of real estate by all means !! amount of information to the pride of the Company 【この物件について】高崎市、藤岡市、安中市、富岡市、玉村町の不動産は情報量が自慢の当社へぜひ!! | Contact お問い合せ先 | | TEL: 0120-650702 [Toll free] Please contact the "saw SUUMO (Sumo)" TEL:0120-650702【通話料無料】「SUUMO(スーモ)を見た」と問い合わせください | Building coverage, floor area ratio 建ぺい率・容積率 | | 40% ・ 80% 40%・80% | Time residents 入居時期 | | March 2014 schedule 2014年3月予定 | Land of the right form 土地の権利形態 | | Ownership 所有権 | Structure and method of construction 構造・工法 | | Wooden 2-story 木造2階建 | Use district 用途地域 | | One low-rise 1種低層 | Overview and notices その他概要・特記事項 | | Facilities: Public Water Supply, This sewage, City gas, Building confirmation number: 07347, Parking: car space 設備:公営水道、本下水、都市ガス、建築確認番号:07347、駐車場:カースペース | Company profile 会社概要 | | <Mediation> Gunma Prefecture Governor (3) No. 006428 (the company), Gunma Prefecture Building Lots and Buildings Transaction Business Association (Corporation) metropolitan area real estate Fair Trade Council member (Ltd.) Asset Corporation Yubinbango370-0848 Takasaki, Gunma Prefecture Tsurumi-cho, 6-19 <仲介>群馬県知事(3)第006428号(社)群馬県宅地建物取引業協会会員 (公社)首都圏不動産公正取引協議会加盟(株)アセットコーポレーション〒370-0848 群馬県高崎市鶴見町6-19 |
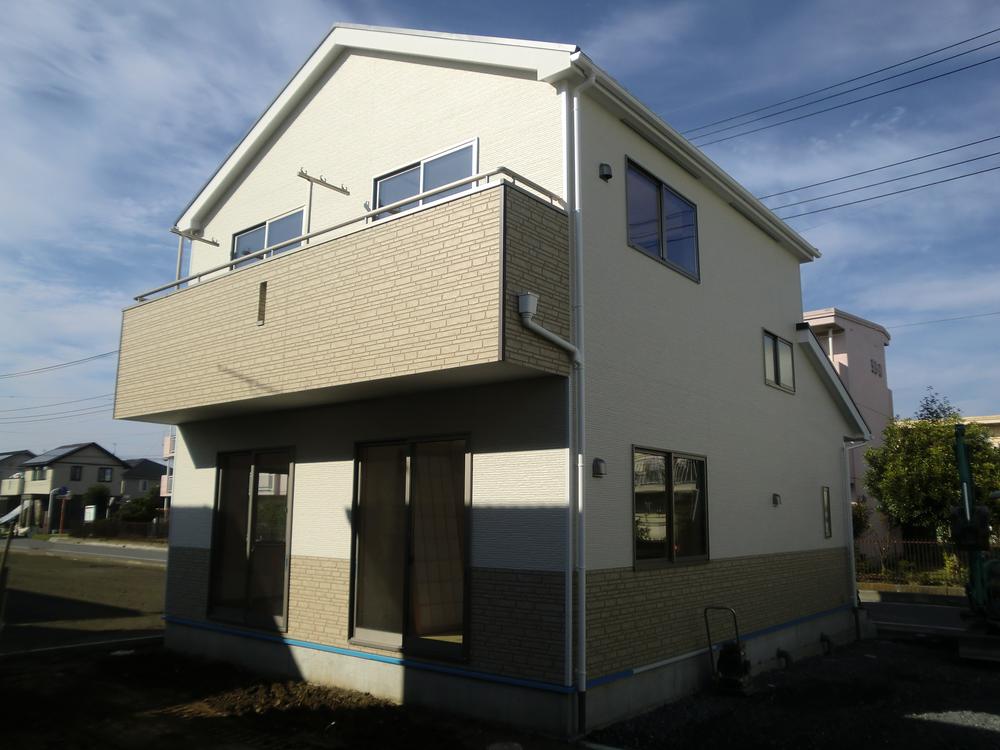 Same specifications photos (appearance)
同仕様写真(外観)
Floor plan間取り図 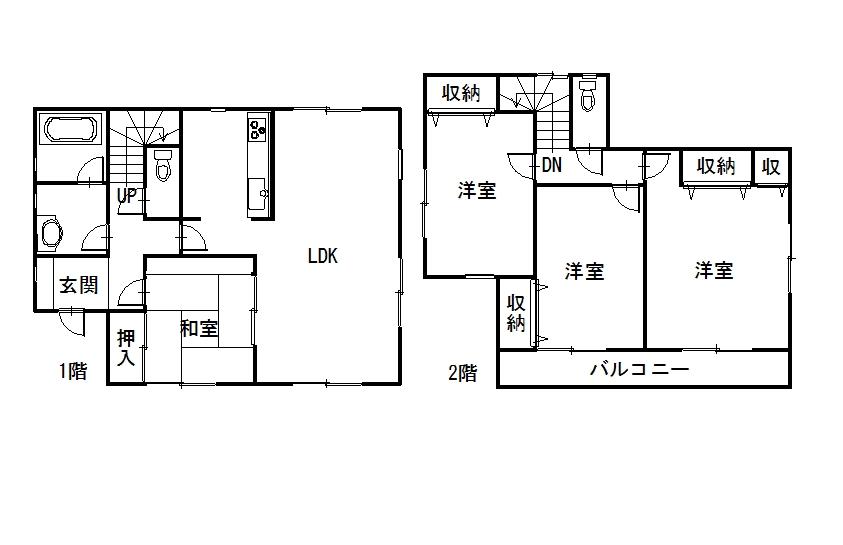 19.3 million yen, 4LDK, Land area 168.58 sq m , Building area 99.63 sq m 3 Building floor plan ・ 22800000
1930万円、4LDK、土地面積168.58m2、建物面積99.63m2 3号棟間取り図・2280万
Same specifications photo (kitchen)同仕様写真(キッチン) 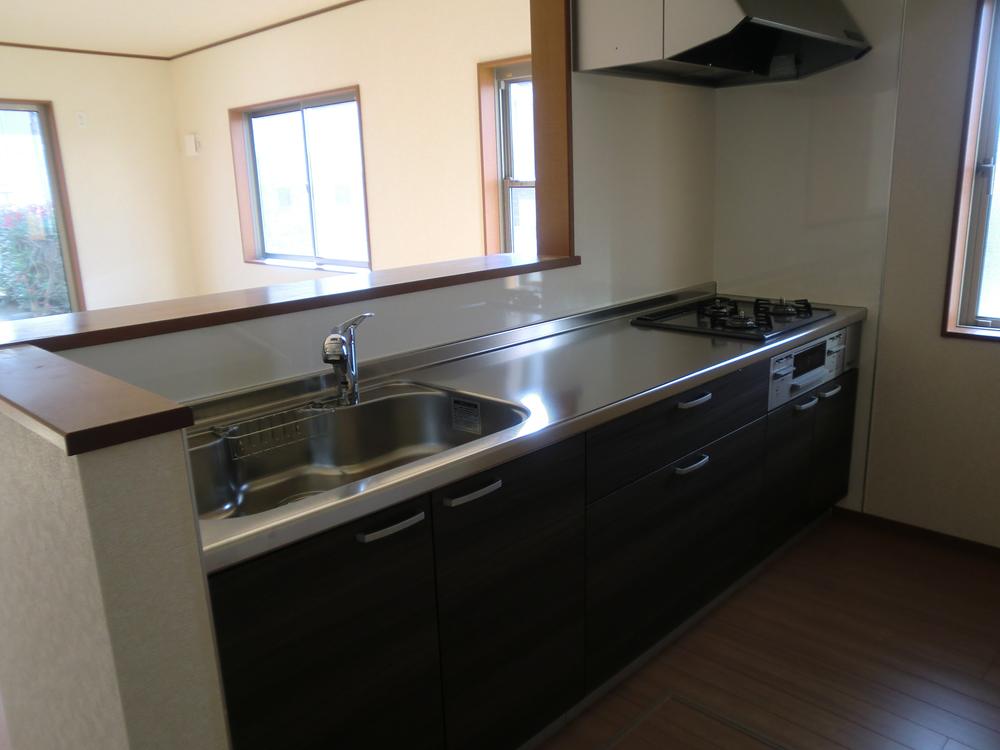 System Kitchen (same specifications)
システムキッチン(同仕様)
Floor plan間取り図 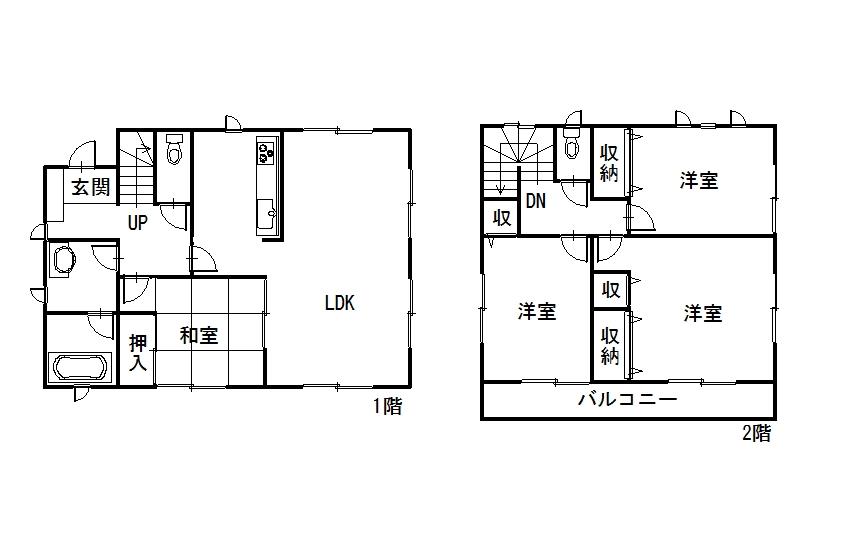 19.3 million yen, 4LDK, Land area 168.58 sq m , Building area 99.63 sq m 3 Building floor plan ・ 19.3 million
1930万円、4LDK、土地面積168.58m2、建物面積99.63m2 3号棟間取り図・1930万
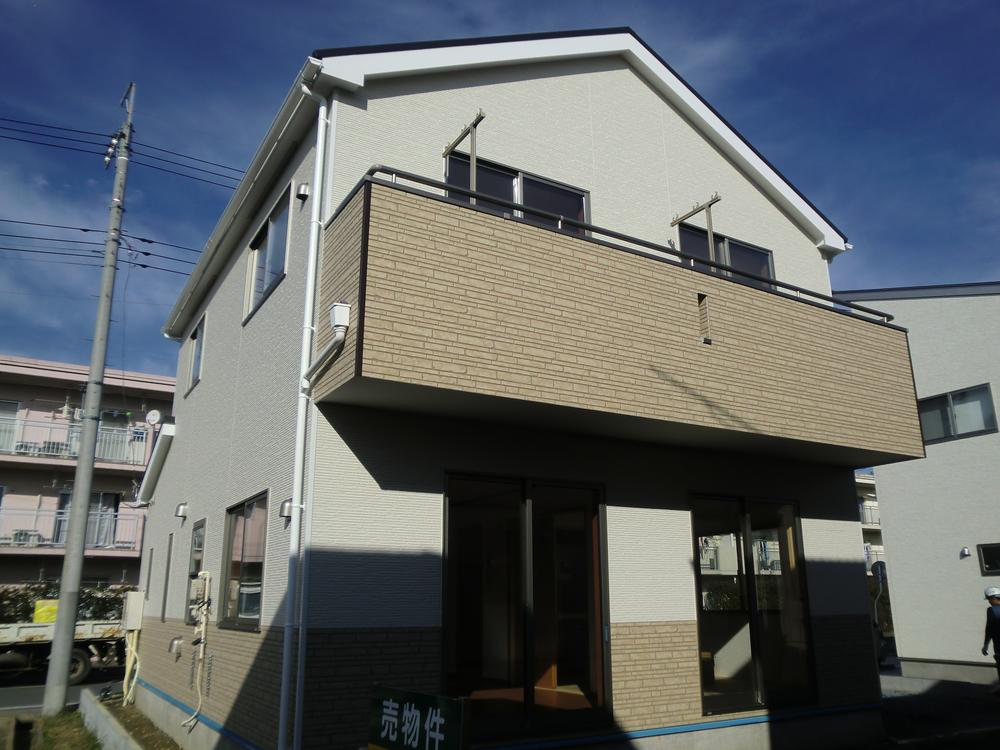 Same specifications photos (appearance)
同仕様写真(外観)
Same specifications photos (living)同仕様写真(リビング) 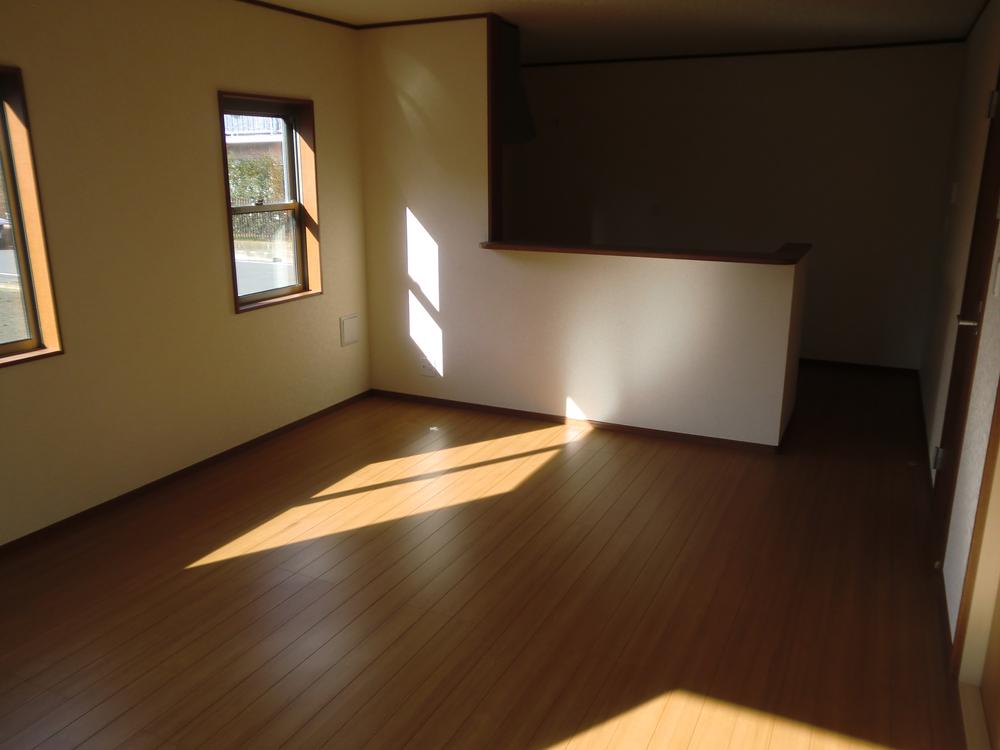 Living (same specifications)
リビング(同仕様)
Same specifications photo (bathroom)同仕様写真(浴室) 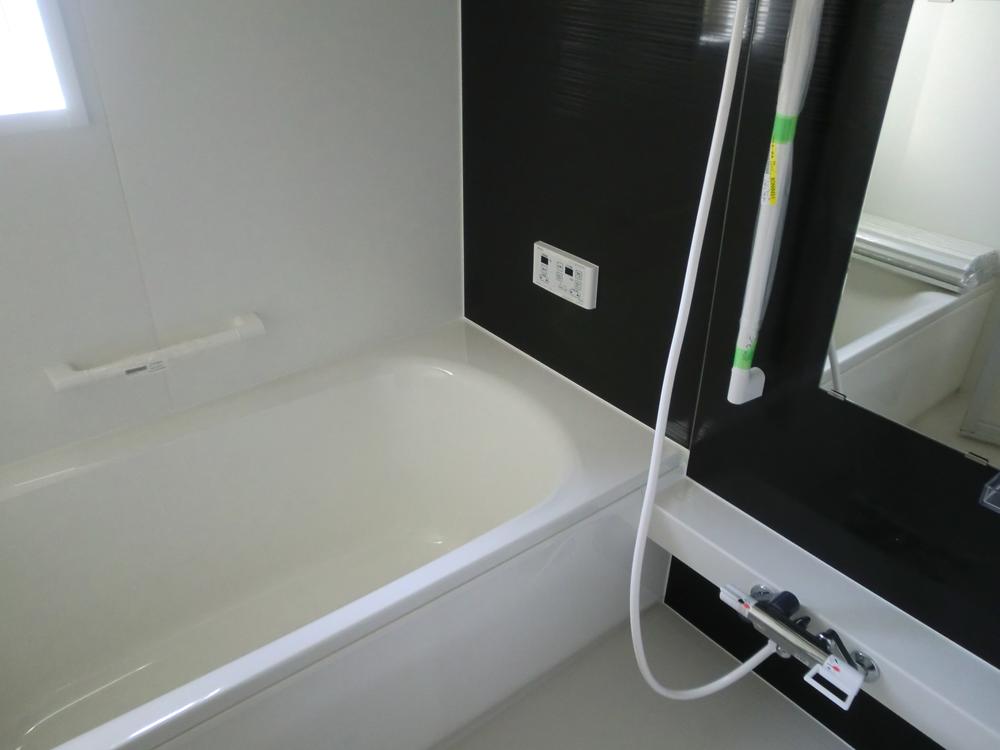 Unit bus (1 tsubo type) (same specifications)
ユニットバス(1坪タイプ)(同仕様)
Non-living roomリビング以外の居室 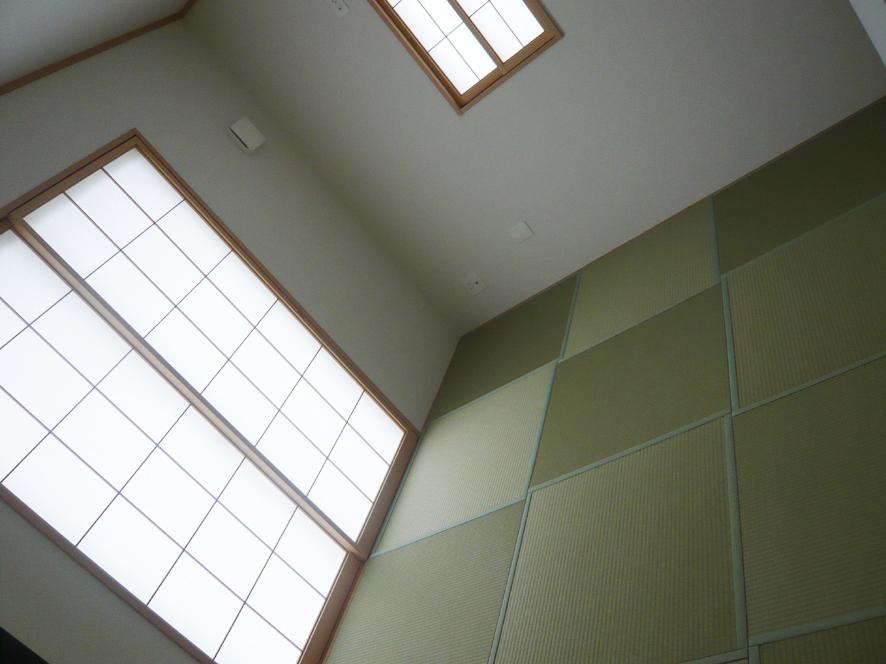 Japanese-style room (same specifications)
和室(同仕様)
Wash basin, toilet洗面台・洗面所 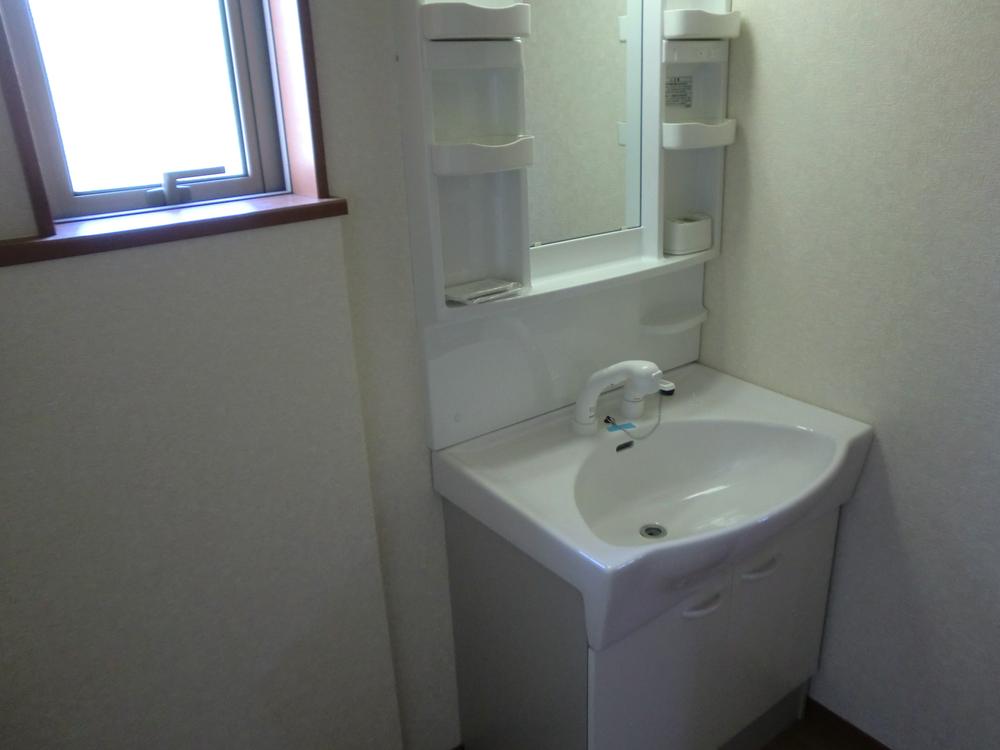 Wash basin ・ Washroom (same specifications)
洗面台・洗面所(同仕様)
Floor plan間取り図 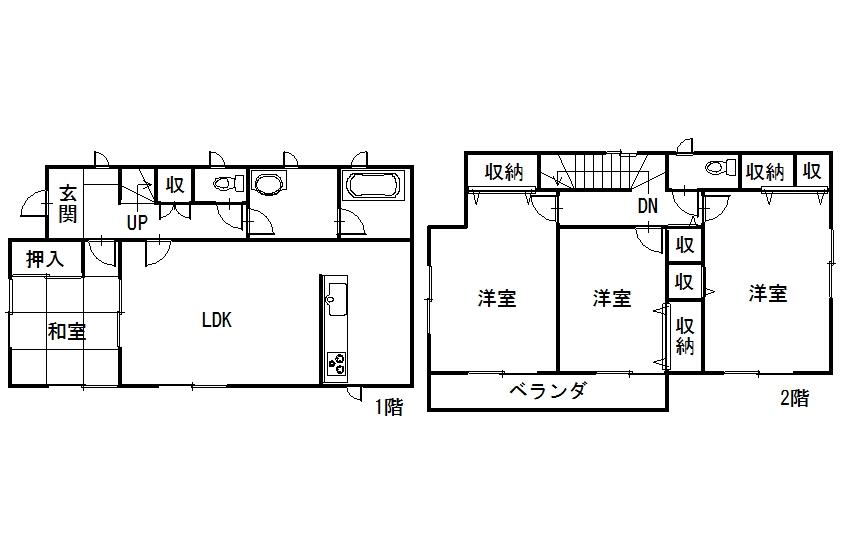 19.3 million yen, 4LDK, Land area 168.58 sq m , Building area 99.63 sq m 2 Building floor plan ・ 21800000
1930万円、4LDK、土地面積168.58m2、建物面積99.63m2 2号棟間取り図・2180万
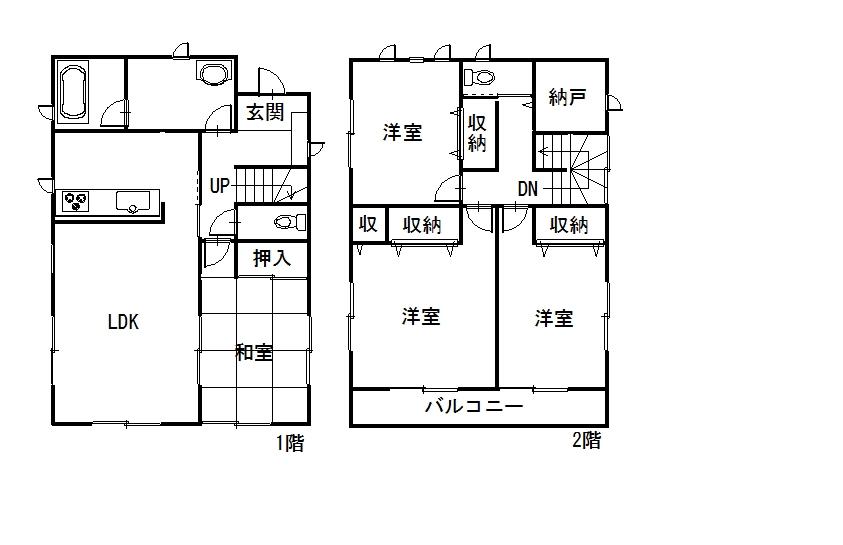 19.3 million yen, 4LDK, Land area 168.58 sq m , Building area 99.63 sq m 4 Building floor plan ・ 22300000
1930万円、4LDK、土地面積168.58m2、建物面積99.63m2 4号棟間取り図・2230万
Location
|












