New Homes » Kanto » Gunma Prefecture » Takasaki
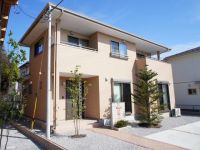 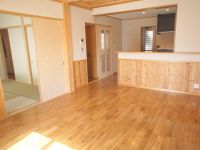
| | Takasaki, Gunma Prefecture 群馬県高崎市 |
| JR Joetsu Line "Ino" walk 14 minutes JR上越線「井野」歩14分 |
| ● It is also useful can correspond to the size and is a ready-built houses can also be satisfactory in If you think sticking custom home also to the inner balcony ● 16.1 Pledge home party Japanese-style room 6 quires leads to LDK of the width of the stairs ●階段の幅の広さやインナーバルコニーにもこだわり注文住宅をお考えの方でも満足できる建売住宅です●16.1帖のLDKに和室6帖が繋がりホームパーティーにも対応でき便利です |
| Takasaki, Gunma Prefecture Hamajiri cho Hamajiri small about 420m Nakao Chuyaku 1500m Compartment of Hamajiri organize land within A quiet residential area National Highway No. 17 close Takasakitonyamachi walk 15 minutes Large balcony with a roof Zenshitsuminami direction Nantei All rooms are housed 3 Pledge of walk-in closet All-electric Japanese-style room Foundation ・ Pillar All 4 cun Pillar (cypress 7 cun solid wood) Makabe Solid flooring 群馬県高崎市浜尻町浜尻小約420m 中尾中約1500m 浜尻の区画整理地内 閑静な住宅地 国道17号至近 高崎問屋町駅徒歩15分 屋根つきの大型バルコニー 全室南向き 南庭 全室収納 3帖のウォークインクローゼット オール電化 和室 土台・柱オール4寸 大黒柱(檜7寸無垢材) 真壁 無垢フローリング |
Features pickup 特徴ピックアップ | | Facing south / System kitchen / All room storage / Siemens south road / A quiet residential area / LDK15 tatami mats or more / Japanese-style room / Washbasin with shower / Face-to-face kitchen / Toilet 2 places / Bathroom 1 tsubo or more / 2-story / South balcony / Underfloor Storage / The window in the bathroom / Ventilation good / Walk-in closet / All room 6 tatami mats or more 南向き /システムキッチン /全居室収納 /南側道路面す /閑静な住宅地 /LDK15畳以上 /和室 /シャワー付洗面台 /対面式キッチン /トイレ2ヶ所 /浴室1坪以上 /2階建 /南面バルコニー /床下収納 /浴室に窓 /通風良好 /ウォークインクロゼット /全居室6畳以上 | Price 価格 | | 31.5 million yen 3150万円 | Floor plan 間取り | | 4LDK 4LDK | Units sold 販売戸数 | | 1 units 1戸 | Land area 土地面積 | | 216.04 sq m (registration) 216.04m2(登記) | Building area 建物面積 | | 114.13 sq m (registration) 114.13m2(登記) | Driveway burden-road 私道負担・道路 | | Nothing, South 4.2m width 無、南4.2m幅 | Completion date 完成時期(築年月) | | August 2013 2013年8月 | Address 住所 | | Takasaki, Gunma Hamajiri cho 群馬県高崎市浜尻町 | Traffic 交通 | | JR Joetsu Line "Ino" walk 14 minutes
JR Joetsu Line "Takasaki wholesaler town" walk 22 minutes
JR Shinetsu "Kitatakasaki" walk 35 minutes JR上越線「井野」歩14分
JR上越線「高崎問屋町」歩22分
JR信越本線「北高崎」歩35分
| Related links 関連リンク | | [Related Sites of this company] 【この会社の関連サイト】 | Person in charge 担当者より | | Rep Shimodawara Yat people Age: 20 Daigyokai experience: This is Shimodawara of three years with! As it becomes a smile to your family everyone, I will utmost to help. 担当者下竹原 逸人年齢:20代業界経験:3年ウィズの下竹原です!ご家族皆様に笑顔になっていただけるように、精いっぱいお手伝いさせていただきます。 | Contact お問い合せ先 | | TEL: 0800-805-4376 [Toll free] mobile phone ・ Also available from PHS
Caller ID is not notified
Please contact the "saw SUUMO (Sumo)"
If it does not lead, If the real estate company TEL:0800-805-4376【通話料無料】携帯電話・PHSからもご利用いただけます
発信者番号は通知されません
「SUUMO(スーモ)を見た」と問い合わせください
つながらない方、不動産会社の方は
| Building coverage, floor area ratio 建ぺい率・容積率 | | 40% ・ 80% 40%・80% | Time residents 入居時期 | | Consultation 相談 | Land of the right form 土地の権利形態 | | Ownership 所有権 | Structure and method of construction 構造・工法 | | Wooden 2-story 木造2階建 | Use district 用途地域 | | One low-rise 1種低層 | Overview and notices その他概要・特記事項 | | Contact: Shimodawara Yat people, Facilities: Public Water Supply, This sewage, Individual LPG, Parking: car space 担当者:下竹原 逸人、設備:公営水道、本下水、個別LPG、駐車場:カースペース | Company profile 会社概要 | | <Mediation> Gunma Prefecture Governor (12) Article 001 653 Issue With Real Estate Sales Co., Ltd. Yubinbango370-0005 Takasaki, Gunma Prefecture Hamajiri-cho, 466 <仲介>群馬県知事(12)第001653号ウィズ不動産販売(株)〒370-0005 群馬県高崎市浜尻町466 |
Local appearance photo現地外観写真 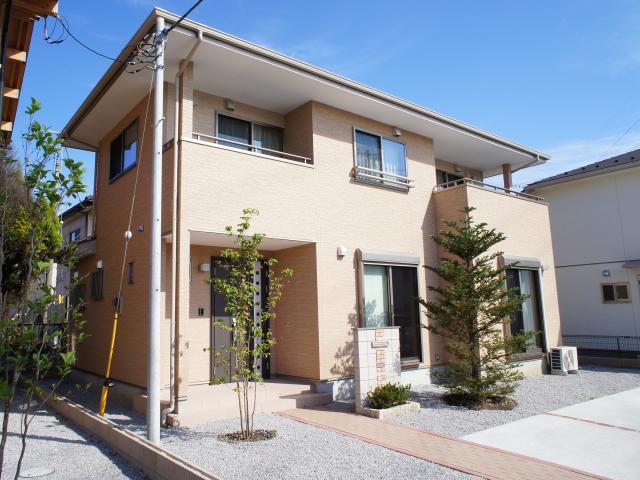 Appearance: The appearance of drift elegance and there is a sense of quality in the Western-style design. The garden is also in good condition, It has become clean.
外観:洋風なデザインで高級感があり優雅さ漂う外観です。お庭も手入れが行き届いており、きれいになっています。
Livingリビング 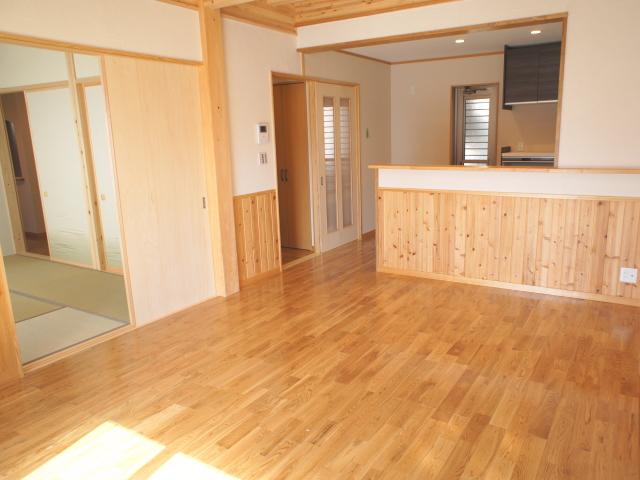 Living: This is the large space leads Japanese-style room 6 Pledge is to LDK16.1 pledge that I opened the door feel the warmth of the wood.
リビング:扉をあけると木のぬくもりを感じるLDK16.1帖に和室6帖が繋がり大空間になります。
Kitchenキッチン 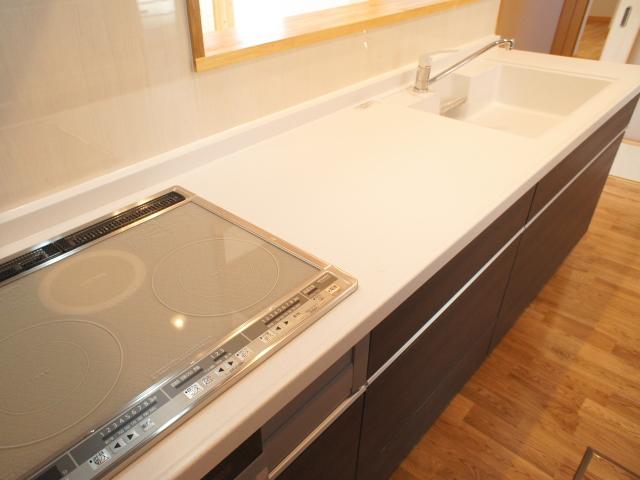 Kitchen: The counter kitchen with a feeling of opening. You can see how the living while the cuisine.
キッチン:開放感のあるカウンターキッチンです。料理をしながらリビングの様子がわかります。
Floor plan間取り図 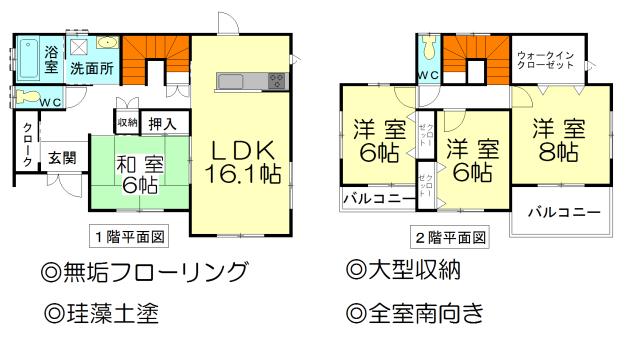 31.5 million yen, 4LDK, Land area 216.04 sq m , Building area 114.13 sq m floor plan
3150万円、4LDK、土地面積216.04m2、建物面積114.13m2 間取り図
Bathroom浴室 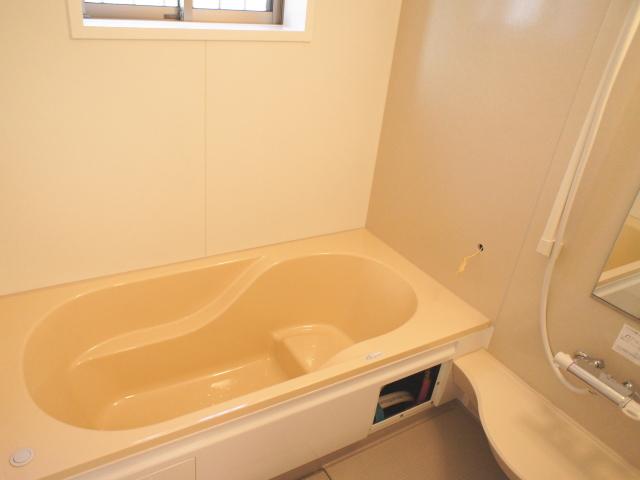 Bathrooms: easy-to-use unit bus in the flat.
浴室:フラットで使いやすいユニットバスです。
Other Equipmentその他設備 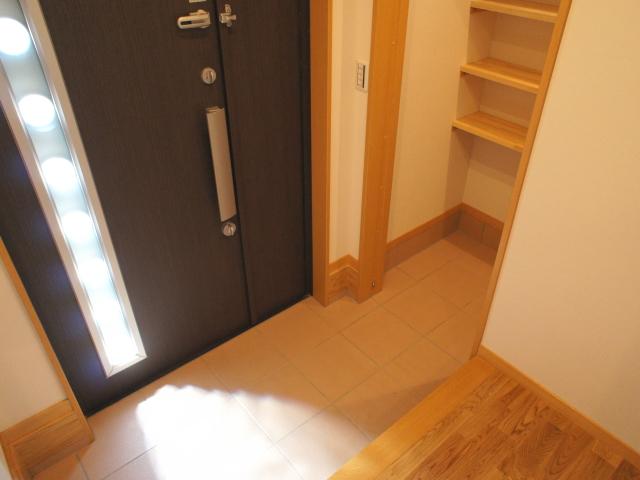 Entrance: a large storage space is there in the foyer next to, very convenient.
玄関:玄関横には大型の収納スペースが有り、とても便利です。
Construction ・ Construction method ・ specification構造・工法・仕様 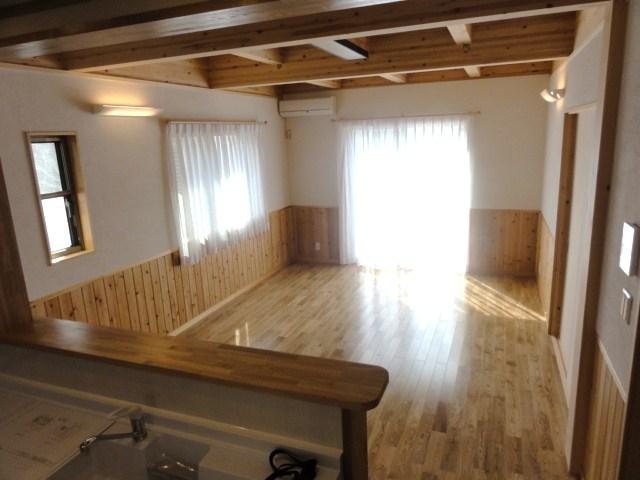 Living: full of warmth of wood, 16.1 Pledge of is spacious LDK.
リビング:木のぬくもりあふれる、16.1帖のゆったりとしたLDKです。
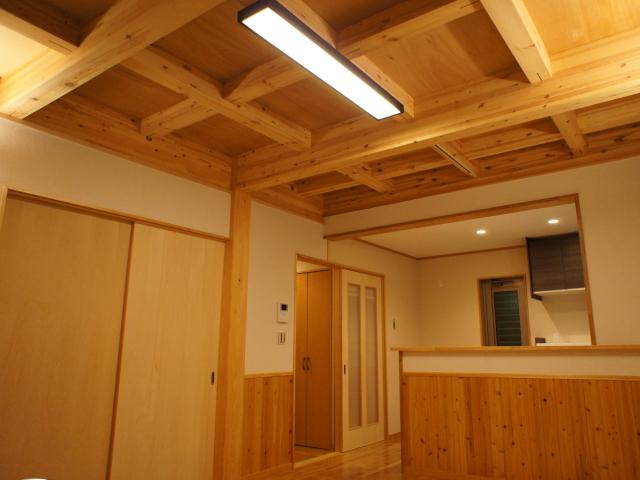 Living: Ceiling is Rubingu full of open feeling represents Beams.
リビング:天井は梁現しで開放感のあふれるルビングです。
Other Equipmentその他設備 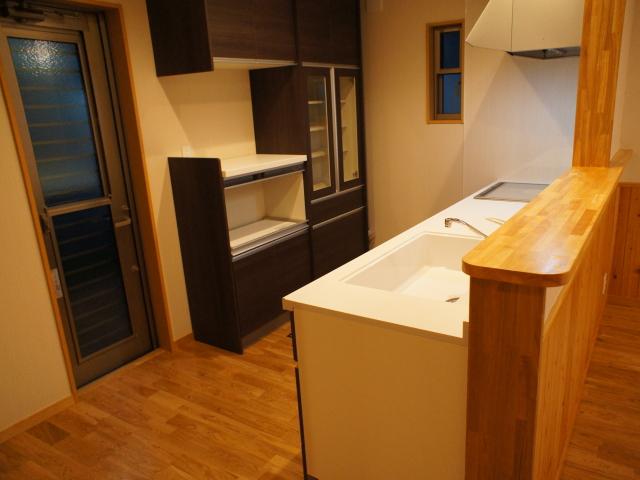 Counter: The kitchen was settled with a sense of unity there is a cupboard equipped.
カウンター:備え付けの食器棚があり統一感のある落着いたキッチンです。
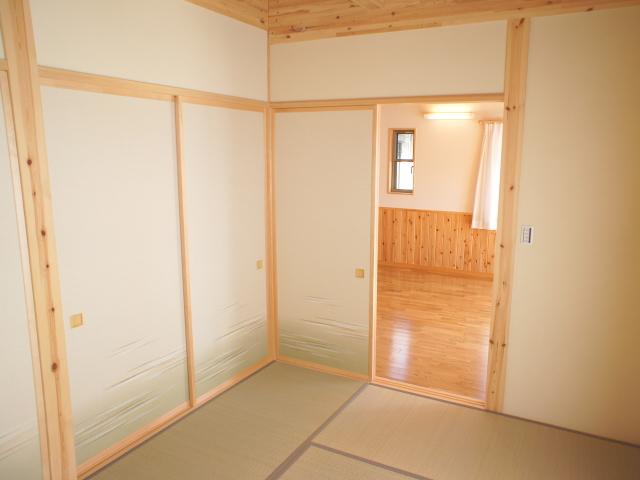 Japanese-style room: Liang represents the ceiling of produce a profound feeling, It is the emotional drift space.
和室:梁現しの天井が重厚感を演出し、情緒漂う空間です。
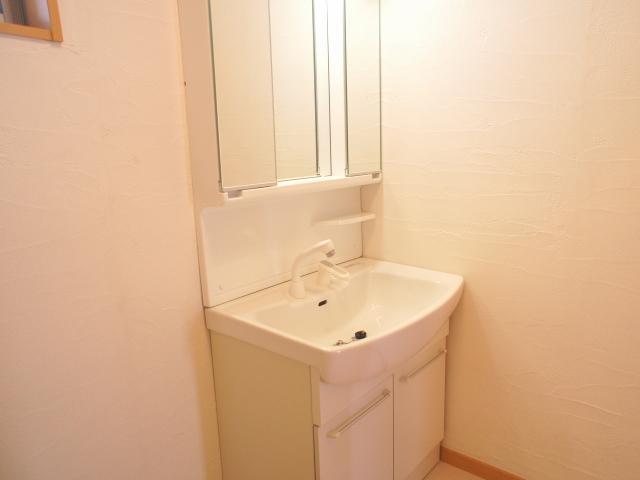 Wash basin: easy-to-use wash basin of the three-sided mirror.
洗面台:三面鏡の使いやすい洗面台です。
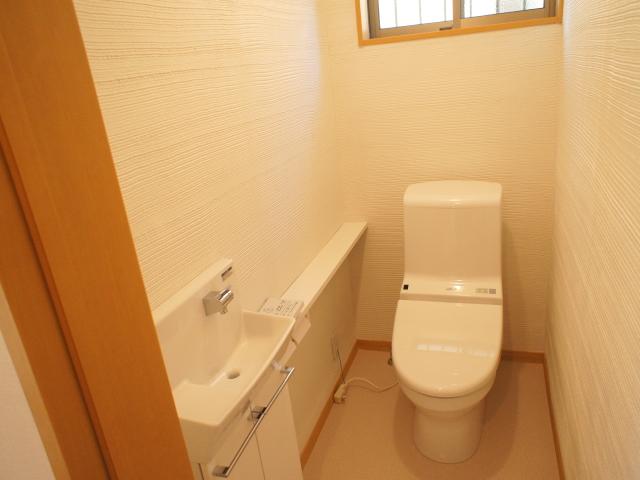 Toilets: are unified with white flooded cleanliness. Hand-wash facilities is equipped.
トイレ:白で統一され清潔感あふれます。手洗い場完備です。
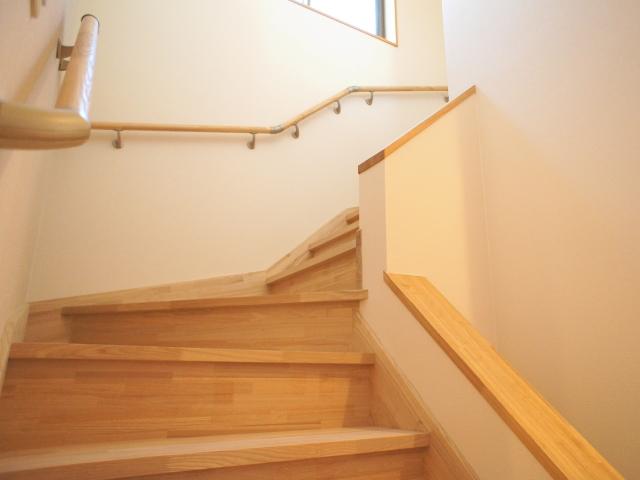 Staircase: it is also safe for families with a child in a spacious staircase.
階段:ゆったりとした階段でお子様がいるご家庭も安心です。
Construction ・ Construction method ・ specification構造・工法・仕様 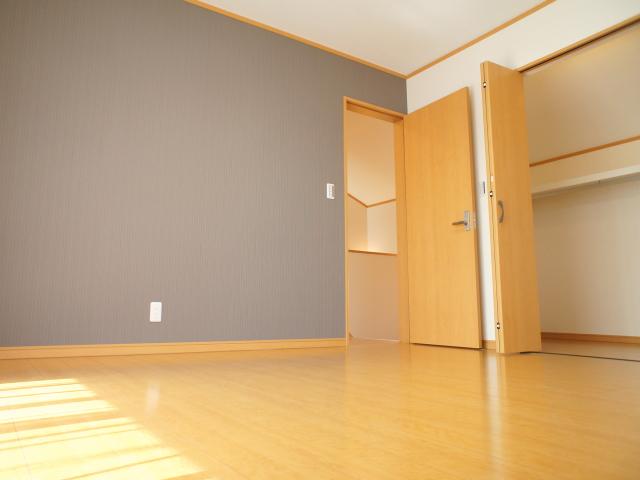 Western-style: the second floor of the main bedroom has a space had settled wallpaper in chic shades.
洋室:2階の主寝室は壁紙がシックな色合いで落着いた空間になっています。
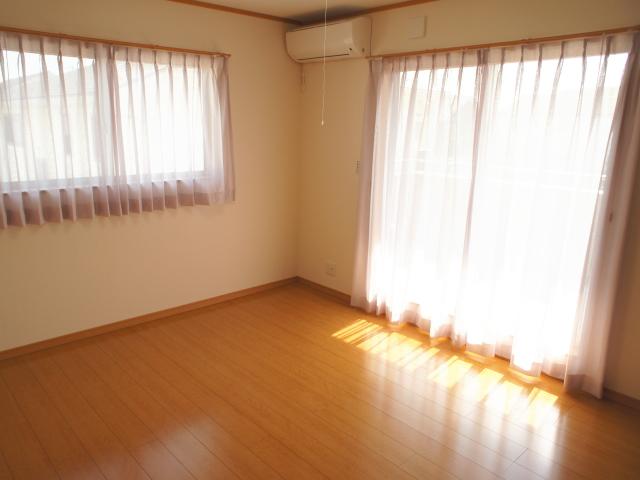 Western-style: good day there is a window facing the south.
洋室:南面に面した窓が有り日当たり良好です。
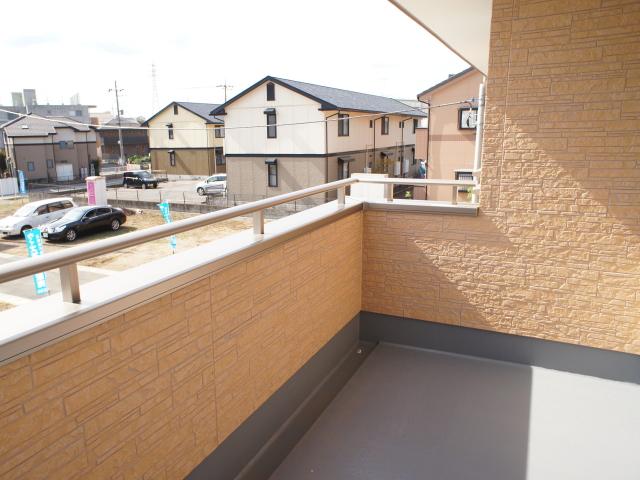 Balcony: It is easier than ever with your laundry on the balcony with depth
バルコニー:奥行きのあるバルコニーでお洗濯も楽々です
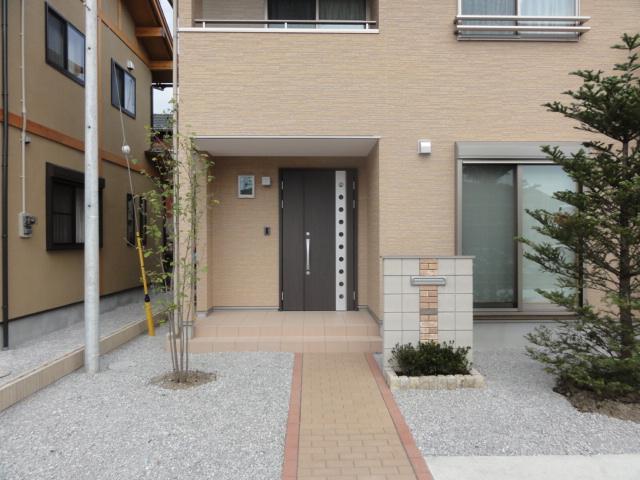 Entrance: Post ・ Planting ・ Exterior of the sidewalk or the like is completed, Directing the elegance and magnificent
玄関:ポスト・植栽・歩道等のエクステリアが完成し、気品と格調を演出
Local photos, including front road前面道路含む現地写真 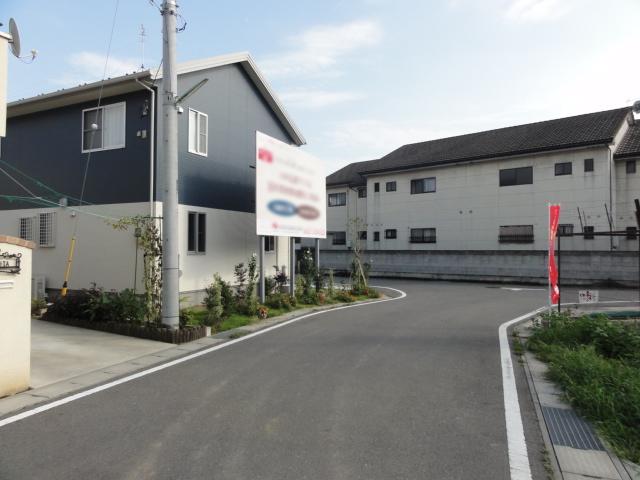 Local contact road situation
現地接道状況
Primary school小学校 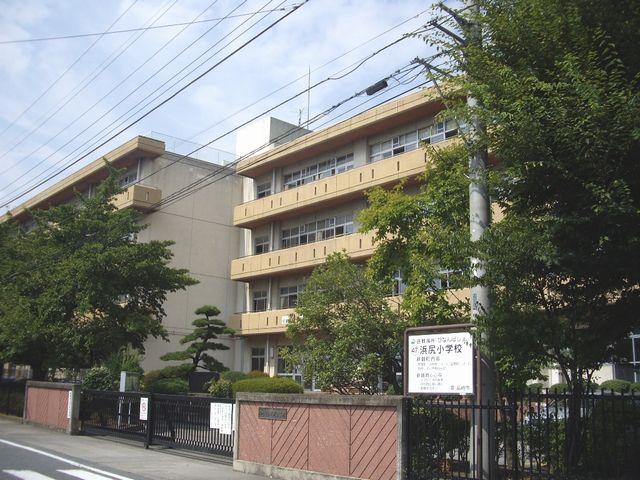 420m to Takasaki Tachihama ass Elementary School
高崎市立浜尻小学校まで420m
Junior high school中学校 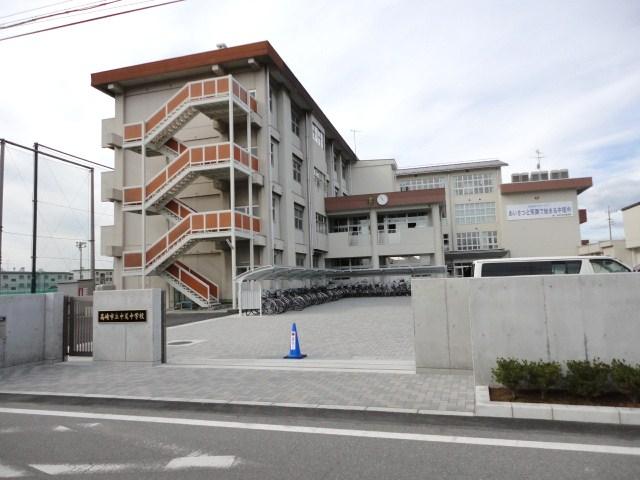 1500m to Takasaki City Nakao junior high school
高崎市立中尾中学校まで1500m
Location
| 




















