New Homes » Kanto » Gunma Prefecture » Takasaki
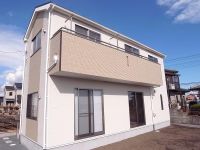 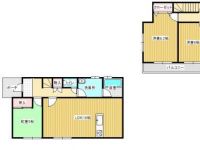
| | Takasaki, Gunma Prefecture 群馬県高崎市 |
| JR Joetsu Line "Ino" car 4.4km JR上越線「井野」車4.4km |
| Sakurayama elementary school a 4-minute walk! Compartment orderly all five buildings! This price Zenshitsuminami orientation and parking parallel three and over! If Takasaki city of single-family information to "style estate Gunma" 桜山小学校徒歩4分!区画整然とした全5棟!全室南向き&駐車場並列3台以上可でこの価格!高崎市内の一戸建て情報なら『スタイルエステート群馬』へ |
| Double-glazing, Bathroom Dryer, Bathroom 1 tsubo or more, Face-to-face kitchen, Zenshitsuminami direction, Parking three or more possible, Corresponding to the flat-35S, Pre-ground survey, Land 50 square meters or more, Fiscal year Available, Energy-saving water heaters, Facing south, System kitchen, All room storage, LDK15 tatami mats or more, Or more before road 6mese-style room, Shaping land, Washbasin with shower, Toilet 2 places, 2-story, South balcony, Otobasu, Warm water washing toilet seat, Nantei, Underfloor Storage, The window in the bathroom, TV monitor interphone, High-function toilet, Water filter 複層ガラス、浴室乾燥機、浴室1坪以上、対面式キッチン、全室南向き、駐車3台以上可、フラット35Sに対応、地盤調査済、土地50坪以上、年度内入居可、省エネ給湯器、南向き、システムキッチン、全居室収納、LDK15畳以上、前道6m以上、和室、整形地、シャワー付洗面台、トイレ2ヶ所、2階建、南面バルコニー、オートバス、温水洗浄便座、南庭、床下収納、浴室に窓、TVモニタ付インターホン、高機能トイレ、浄水器 |
Features pickup 特徴ピックアップ | | Corresponding to the flat-35S / Pre-ground survey / Parking three or more possible / Land 50 square meters or more / Fiscal year Available / Energy-saving water heaters / Facing south / System kitchen / Bathroom Dryer / All room storage / LDK15 tatami mats or more / Or more before road 6m / Japanese-style room / Shaping land / Washbasin with shower / Face-to-face kitchen / Toilet 2 places / Bathroom 1 tsubo or more / 2-story / South balcony / Double-glazing / Zenshitsuminami direction / Otobasu / Warm water washing toilet seat / Nantei / Underfloor Storage / The window in the bathroom / TV monitor interphone / High-function toilet / Water filter フラット35Sに対応 /地盤調査済 /駐車3台以上可 /土地50坪以上 /年度内入居可 /省エネ給湯器 /南向き /システムキッチン /浴室乾燥機 /全居室収納 /LDK15畳以上 /前道6m以上 /和室 /整形地 /シャワー付洗面台 /対面式キッチン /トイレ2ヶ所 /浴室1坪以上 /2階建 /南面バルコニー /複層ガラス /全室南向き /オートバス /温水洗浄便座 /南庭 /床下収納 /浴室に窓 /TVモニタ付インターホン /高機能トイレ /浄水器 | Event information イベント情報 | | Local sales Association (please make a reservation beforehand) schedule / Every Saturday, Sunday and public holidays time / 10:00 ~ 17:30 weekly on Saturdays, Sundays, and holidays we have held a sales meeting at a local! Because it also offers at any time guidance other than the above date and time, Please feel free to contact the toll-free number 0120-98-0304. 現地販売会(事前に必ず予約してください)日程/毎週土日祝時間/10:00 ~ 17:30毎週土日祝日には現地にて販売会を開催しております!上記日時以外のご案内も随時承っておりますので、お気軽にフリーダイアル0120-98-0304までお問合せ下さい。 | Price 価格 | | 23.8 million yen 2380万円 | Floor plan 間取り | | 4LDK 4LDK | Units sold 販売戸数 | | 1 units 1戸 | Total units 総戸数 | | 5 units 5戸 | Land area 土地面積 | | 187.37 sq m (56.67 tsubo) (Registration) 187.37m2(56.67坪)(登記) | Building area 建物面積 | | 102.87 sq m (31.11 tsubo) (measured) 102.87m2(31.11坪)(実測) | Driveway burden-road 私道負担・道路 | | Nothing, West 8m width 無、西8m幅 | Completion date 完成時期(築年月) | | February 2014 2014年2月 | Address 住所 | | Takasaki, Gunma, Fukushima-cho 群馬県高崎市福島町 | Traffic 交通 | | JR Joetsu Line "Ino" car 4.4km
JR Joetsu Line "Takasaki wholesaler town" car 4.7km
JR Joetsu Line "Shinmaebashi" car 4.9km JR上越線「井野」車4.4km
JR上越線「高崎問屋町」車4.7km
JR上越線「新前橋」車4.9km
| Related links 関連リンク | | [Related Sites of this company] 【この会社の関連サイト】 | Person in charge 担当者より | | Person in charge of real-estate and building Horiguchi Shinya Age: 30 Daigyokai Experience: 15 years of your purchase is also your sale also First, It is the start of the fact that I am teaching to "think" to the customers of the land and buildings. Knowing the properties, I will surely to the suggestions of the best by knowing the "think" of customers. 担当者宅建堀口 真哉年齢:30代業界経験:15年ご購入もご売却もまずは、お客様の土地建物への『思い』を教えていただくことからのスタートです。物件を知ること、お客様の『思い』を知ることによってきっと最適のご提案をさせていただきます。 | Contact お問い合せ先 | | TEL: 0120-980304 [Toll free] Please contact the "saw SUUMO (Sumo)" TEL:0120-980304【通話料無料】「SUUMO(スーモ)を見た」と問い合わせください | Building coverage, floor area ratio 建ぺい率・容積率 | | 60% ・ 200% 60%・200% | Time residents 入居時期 | | February 2014 schedule 2014年2月予定 | Land of the right form 土地の権利形態 | | Ownership 所有権 | Structure and method of construction 構造・工法 | | Wooden 2-story (framing method) 木造2階建(軸組工法) | Use district 用途地域 | | Semi-industrial 準工業 | Overview and notices その他概要・特記事項 | | Contact: Horiguchi Shinya, Facilities: Public Water Supply, This sewage, Individual LPG, Building confirmation number: 115525, Parking: car space 担当者:堀口 真哉、設備:公営水道、本下水、個別LPG、建築確認番号:115525、駐車場:カースペース | Company profile 会社概要 | | <Mediation> Gunma Prefecture Governor (1) No. 006939 (Corporation) All Japan Real Estate Association (Corporation) metropolitan area real estate Fair Trade Council member (Ltd.) style Estate Gunma Yubinbango371-0844 Maebashi, Gunma Prefecture Furuichi-cho 1-50-1 <仲介>群馬県知事(1)第006939号(公社)全日本不動産協会会員 (公社)首都圏不動産公正取引協議会加盟(株)スタイルエステート群馬〒371-0844 群馬県前橋市古市町1-50-1 |
Same specifications photos (appearance)同仕様写真(外観) 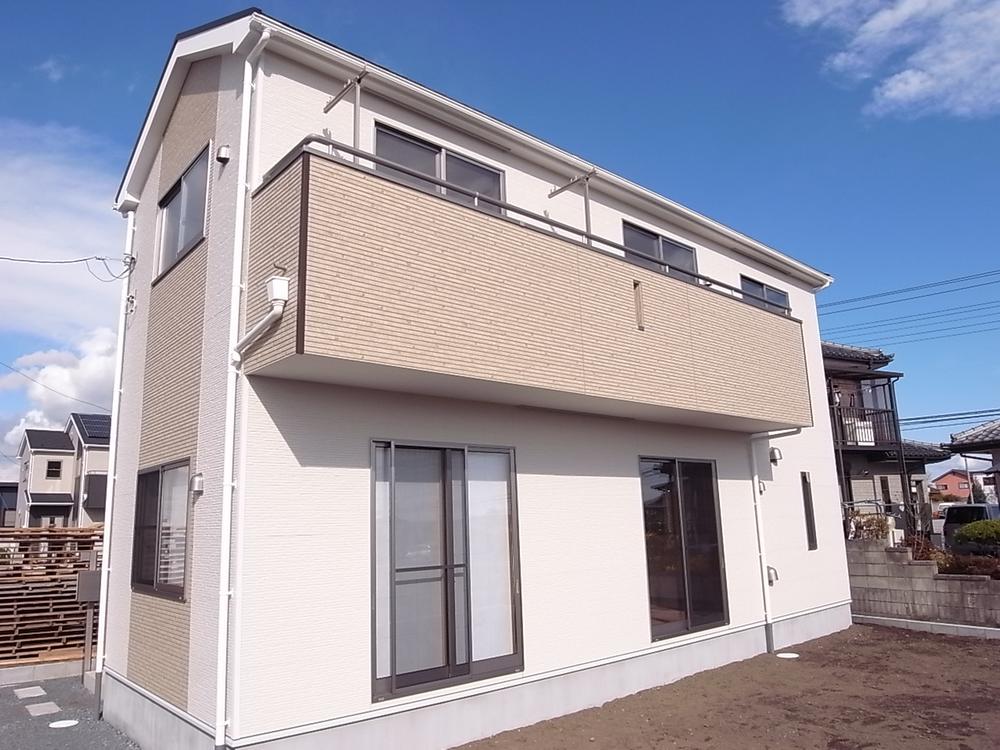 South wide balcony! Also it has spacious garden!
南面ワイドバルコニー!庭も広々しています!
Floor plan間取り図 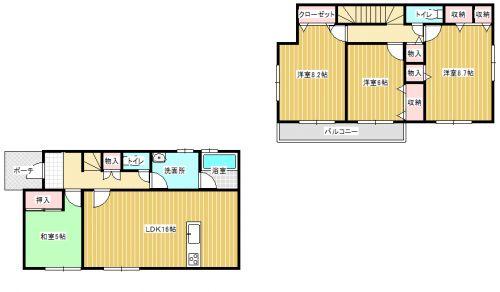 23.8 million yen, 4LDK, Land area 187.37 sq m , Floor plan of the building area 102.87 sq m Zenshitsuminami direction!
2380万円、4LDK、土地面積187.37m2、建物面積102.87m2 全室南向きの間取り!
Compartment figure区画図 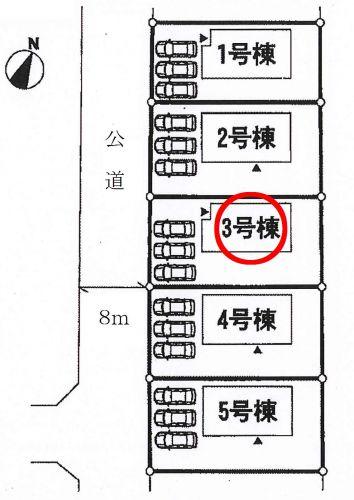 23.8 million yen, 4LDK, Land area 187.37 sq m , Building area 102.87 sq m parking parallel three or more OK!
2380万円、4LDK、土地面積187.37m2、建物面積102.87m2 駐車場並列3台以上OK!
Same specifications photos (living)同仕様写真(リビング) 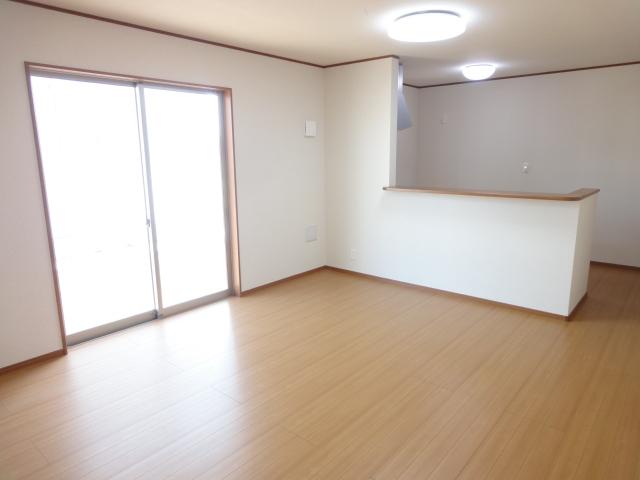 Bright LDK!
明るいLDKです!
Same specifications photo (bathroom)同仕様写真(浴室) 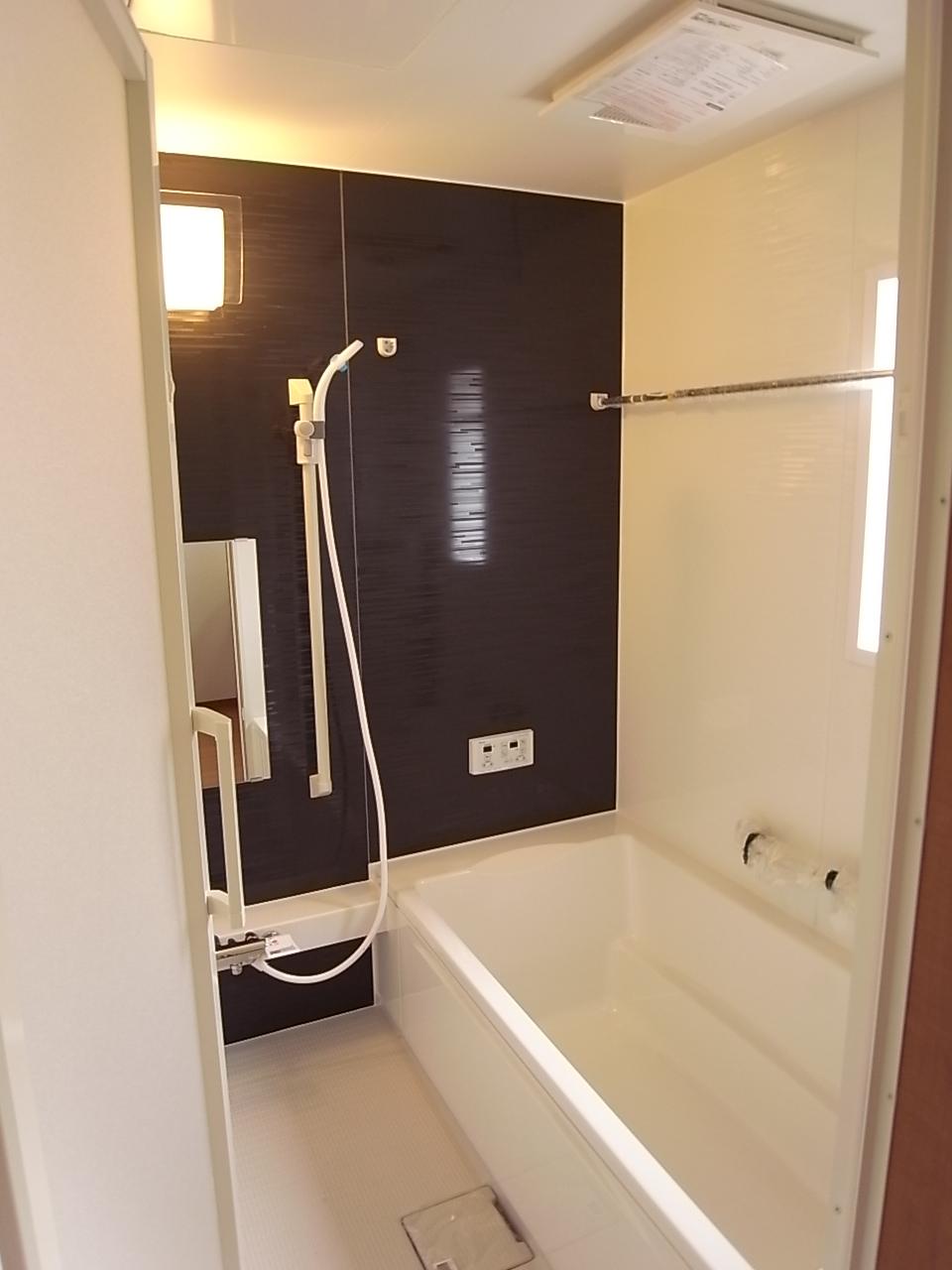 1 pyeong type full Otobasu with bathroom dryer!
浴室乾燥機付きの1坪タイプフルオートバス!
Same specifications photo (kitchen)同仕様写真(キッチン) 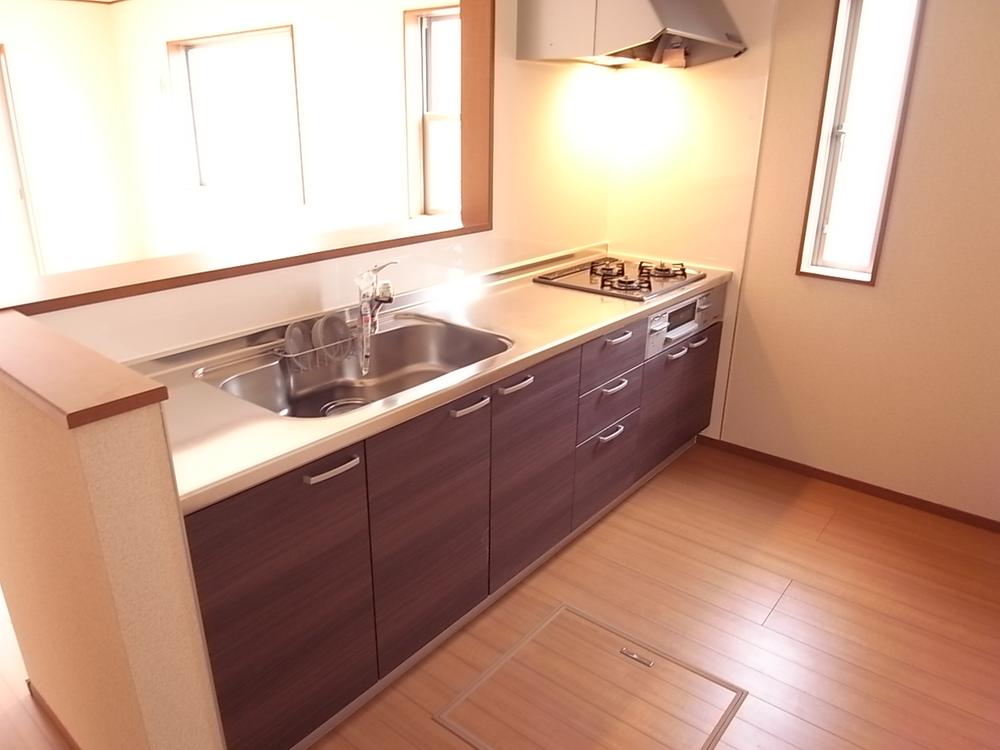 Water purifier integrated face-to-face system Kitchen!
浄水器一体型の対面式システムキッチン!
Non-living roomリビング以外の居室 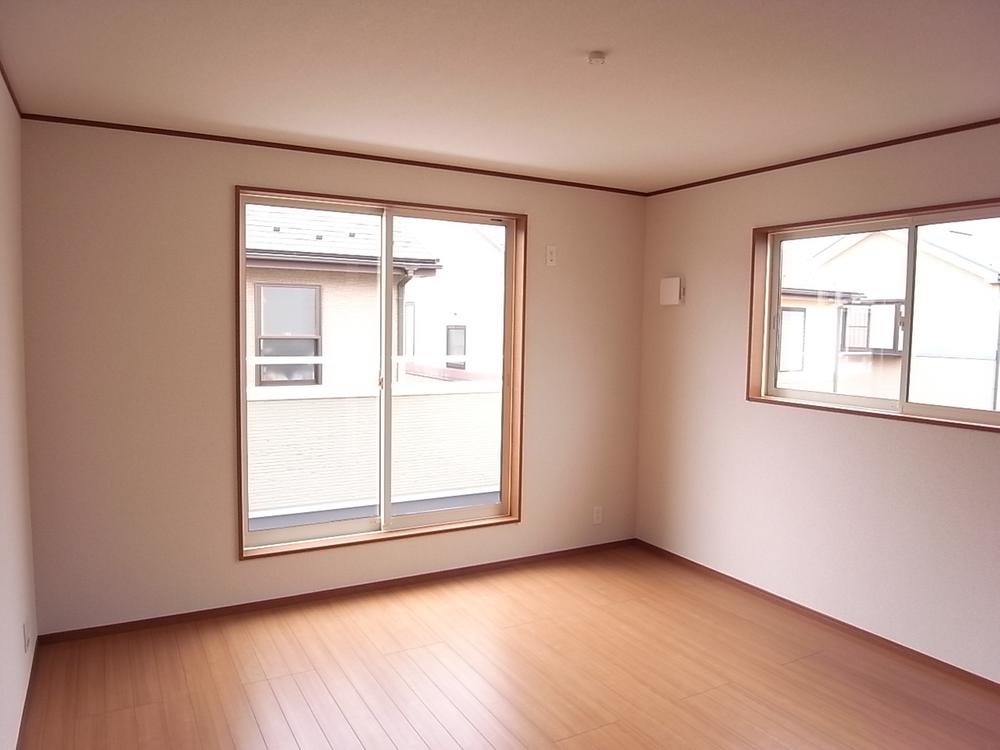 2 Kaiyoshitsu (same specifications)
2階洋室(同仕様)
Entrance玄関 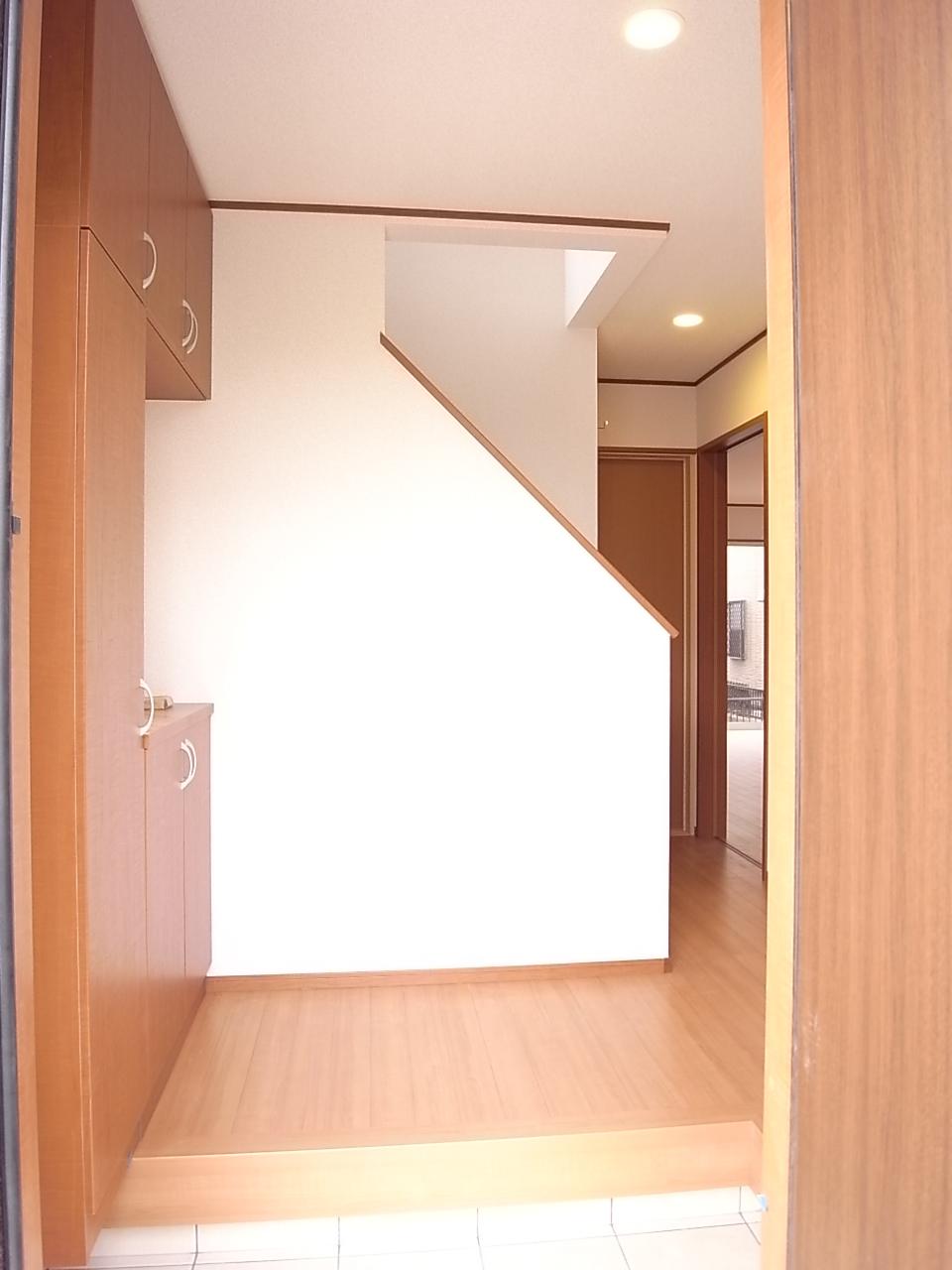 Entrance of the shoe box equipped!
シューズボックス完備の玄関!
Wash basin, toilet洗面台・洗面所 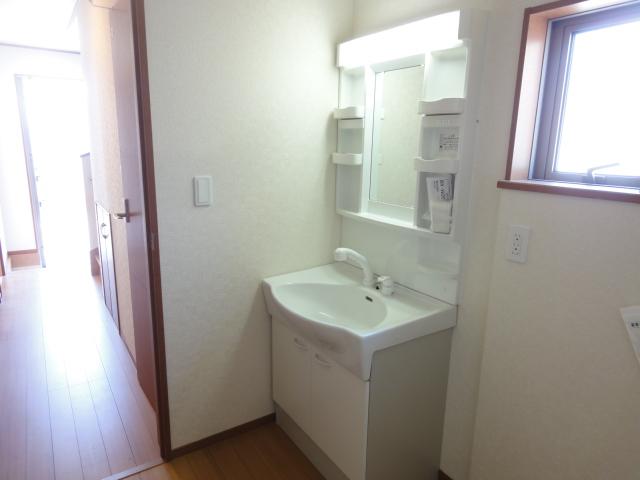 Shampoo dresser complete the dressing room!
脱衣場にはシャンプードレッサー完備!
Same specifications photo (kitchen)同仕様写真(キッチン) 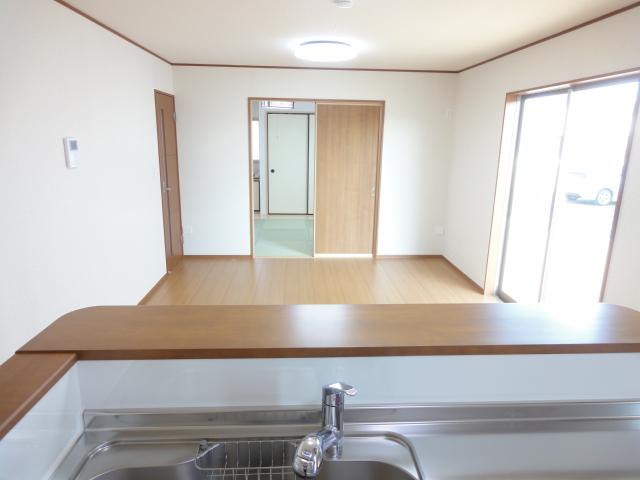 It is safe can have small children because from the kitchen to the Japanese-style room overlooking.
キッチンから和室までが見渡せるので小さなお子様がいても安心ですね。
Non-living roomリビング以外の居室 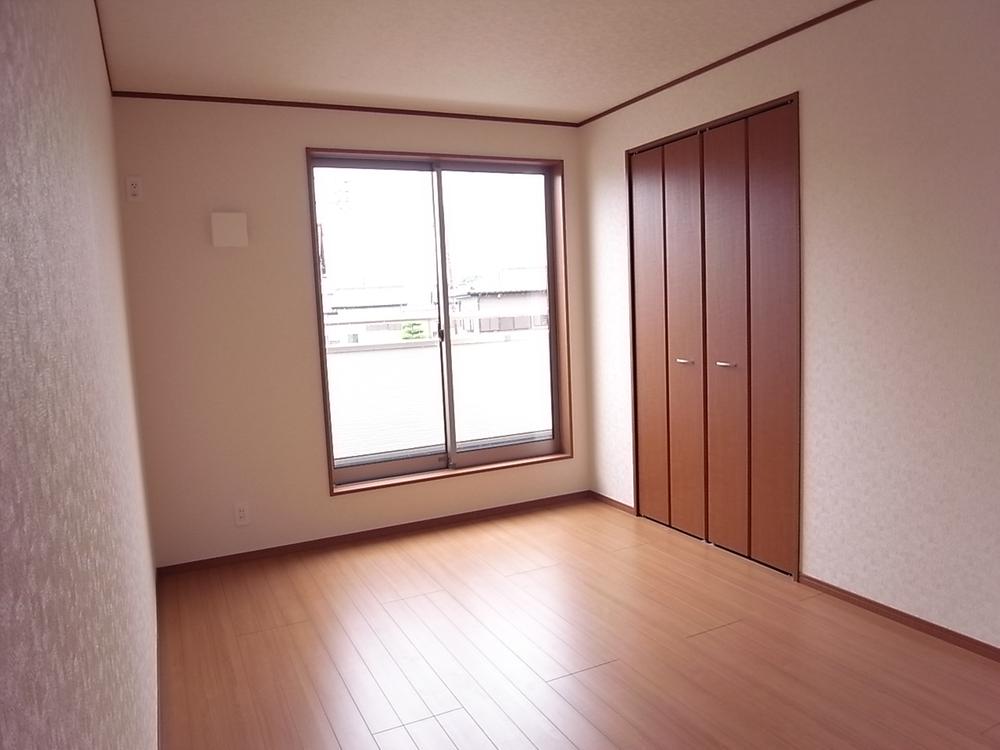 2 Kaiyoshitsu (same specifications)
2階洋室(同仕様)
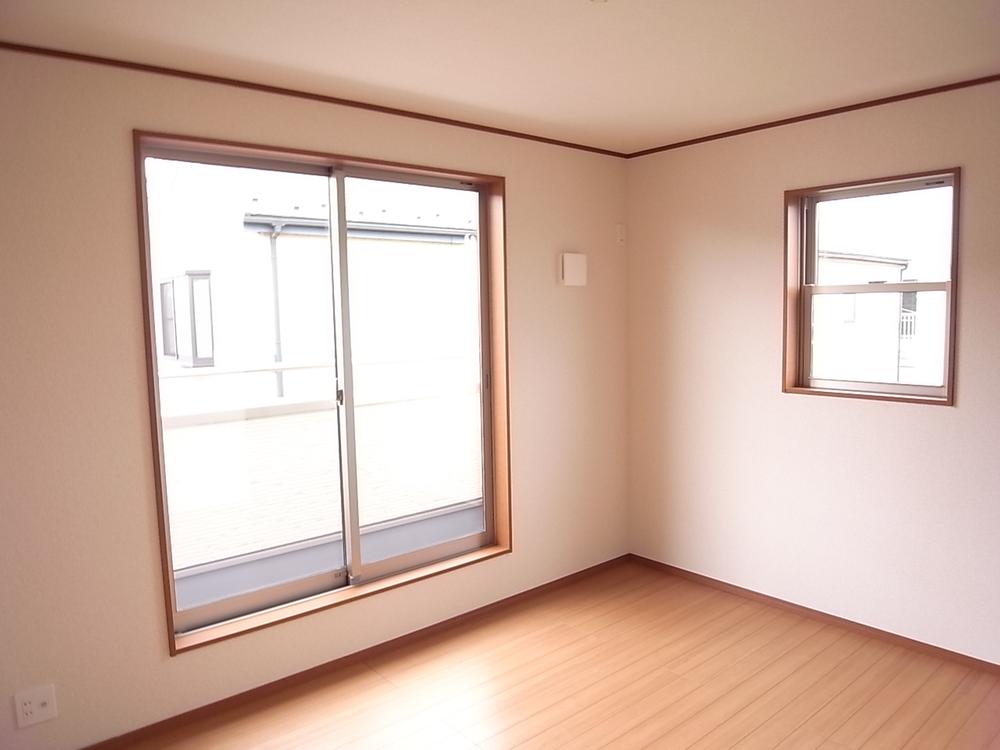 2 Kaiyoshitsu (same specifications)
2階洋室(同仕様)
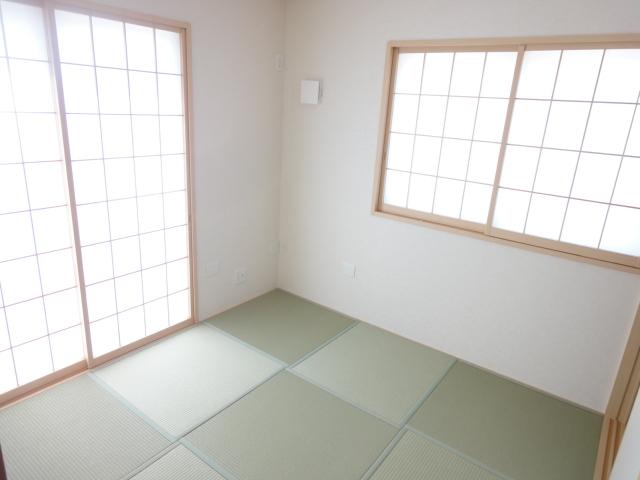 First floor Japanese-style room (same specifications)
1階和室(同仕様)
Location
|














