New Homes » Kanto » Gunma Prefecture » Takasaki
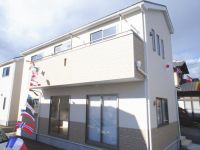 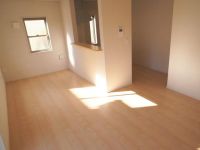
| | Takasaki, Gunma Prefecture 群馬県高崎市 |
| JR Takasaki Line "Kuragano" walk 35 minutes JR高崎線「倉賀野」歩35分 |
| ● Asahi enters because it has become the east side road, Because so you are greeted good morning of feeling comfortable ●● Gunma of forest is near, Walking is comfortable in an environment that was suitable for such ● ●東側道路となっていますので朝日が入り、気持ちの良い朝が迎えられますので快適です●●群馬の森が近くなので、ウォーキングなどに適した環境で快適です● |
| Up to about Takasaki, Gunma Prefecture Watanuki-cho JR Takasaki Line "Kuragano Station" 2740m Iwahana about up to elementary school 530m Up to about Kominami junior high school 2340m About to Gunma Forest 690m About to Seven-Eleven 250m Access to Isesaki is good in the national road 354 No. close TV monitor with intercom Bathroom Dryer Warm water washing toilet seat first floor ・ Second floor Shampoo dresser Bathroom vanity Pair glass Sick correspondence Water filter Face-to-face kitchen 群馬県高崎市綿貫町JR高崎線「倉賀野駅」まで約2740m 岩鼻小学校まで約530m 高南中学校まで約2340m 群馬の森まで約690m セブンイレブンまで約250m 国道354号至近で伊勢崎へのアクセスが良い TVモニター付きインターフォン 浴室乾燥機 温水洗浄便座1階・2階 シャンプードレッサー 洗面化粧台 ペアガラス シックハウス対応 浄水器 対面キッチン |
Features pickup 特徴ピックアップ | | Parking three or more possible / Land 50 square meters or more / Facing south / System kitchen / Bathroom Dryer / All room storage / LDK15 tatami mats or more / Japanese-style room / Washbasin with shower / Face-to-face kitchen / Toilet 2 places / Bathroom 1 tsubo or more / 2-story / South balcony / Double-glazing / Zenshitsuminami direction / Warm water washing toilet seat / Underfloor Storage / The window in the bathroom / TV monitor interphone / Ventilation good / All room 6 tatami mats or more / Water filter 駐車3台以上可 /土地50坪以上 /南向き /システムキッチン /浴室乾燥機 /全居室収納 /LDK15畳以上 /和室 /シャワー付洗面台 /対面式キッチン /トイレ2ヶ所 /浴室1坪以上 /2階建 /南面バルコニー /複層ガラス /全室南向き /温水洗浄便座 /床下収納 /浴室に窓 /TVモニタ付インターホン /通風良好 /全居室6畳以上 /浄水器 | Price 価格 | | 21,990,000 yen 2199万円 | Floor plan 間取り | | 3LDK 3LDK | Units sold 販売戸数 | | 1 units 1戸 | Land area 土地面積 | | 181.87 sq m (55.01 tsubo) (Registration) 181.87m2(55.01坪)(登記) | Building area 建物面積 | | 101.65 sq m (30.74 tsubo) (Registration) 101.65m2(30.74坪)(登記) | Driveway burden-road 私道負担・道路 | | Nothing, East 4.2m width 無、東4.2m幅 | Completion date 完成時期(築年月) | | November 2013 2013年11月 | Address 住所 | | Takasaki, Gunma Watanuki-cho 群馬県高崎市綿貫町 | Traffic 交通 | | JR Takasaki Line "Kuragano" walk 35 minutes
JR Hachikō Line "Kitafujioka" walk 41 minutes JR Takasaki Line "Shinmachi" walk 63 minutes JR高崎線「倉賀野」歩35分
JR八高線「北藤岡」歩41分JR高崎線「新町」歩63分
| Related links 関連リンク | | [Related Sites of this company] 【この会社の関連サイト】 | Person in charge 担当者より | | Rep Shimodawara Yat people Age: 20 Daigyokai experience: This is Shimodawara of three years with! As it becomes a smile to your family everyone, I will utmost to help. 担当者下竹原 逸人年齢:20代業界経験:3年ウィズの下竹原です!ご家族皆様に笑顔になっていただけるように、精いっぱいお手伝いさせていただきます。 | Contact お問い合せ先 | | TEL: 0800-805-4376 [Toll free] mobile phone ・ Also available from PHS
Caller ID is not notified
Please contact the "saw SUUMO (Sumo)"
If it does not lead, If the real estate company TEL:0800-805-4376【通話料無料】携帯電話・PHSからもご利用いただけます
発信者番号は通知されません
「SUUMO(スーモ)を見た」と問い合わせください
つながらない方、不動産会社の方は
| Building coverage, floor area ratio 建ぺい率・容積率 | | 60% ・ 200% 60%・200% | Time residents 入居時期 | | Consultation 相談 | Land of the right form 土地の権利形態 | | Ownership 所有権 | Structure and method of construction 構造・工法 | | Wooden 2-story 木造2階建 | Use district 用途地域 | | Quasi-residence 準住居 | Overview and notices その他概要・特記事項 | | Contact: Shimodawara Yat people, Facilities: Public Water Supply, This sewage, Individual LPG, Building confirmation number: A-13-04344-1, Parking: car space 担当者:下竹原 逸人、設備:公営水道、本下水、個別LPG、建築確認番号:A-13-04344-1、駐車場:カースペース | Company profile 会社概要 | | <Mediation> Gunma Prefecture Governor (12) Article 001 653 Issue With Real Estate Sales Co., Ltd. Yubinbango370-0005 Takasaki, Gunma Prefecture Hamajiri-cho, 466 <仲介>群馬県知事(12)第001653号ウィズ不動産販売(株)〒370-0005 群馬県高崎市浜尻町466 |
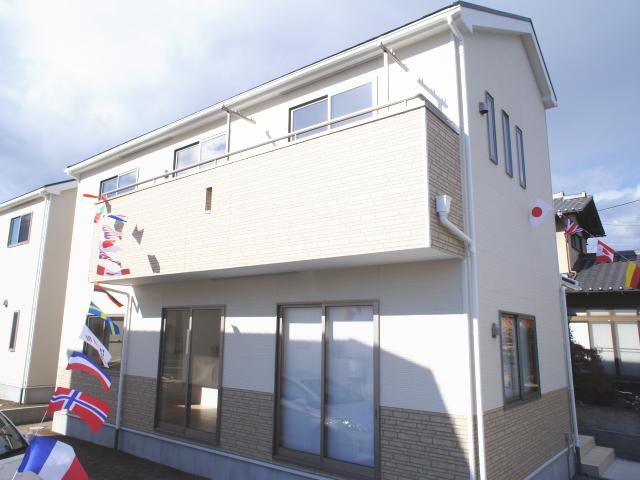 Local appearance photo
現地外観写真
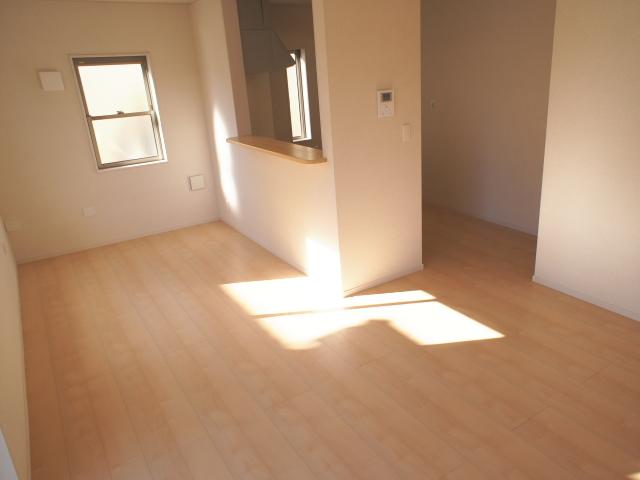 Living
リビング
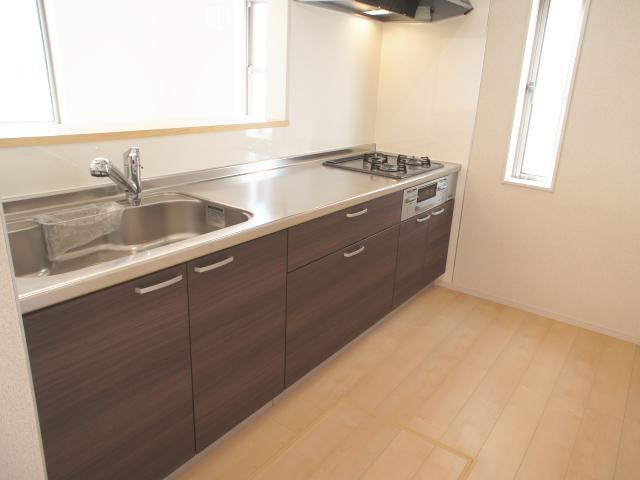 Kitchen
キッチン
Floor plan間取り図 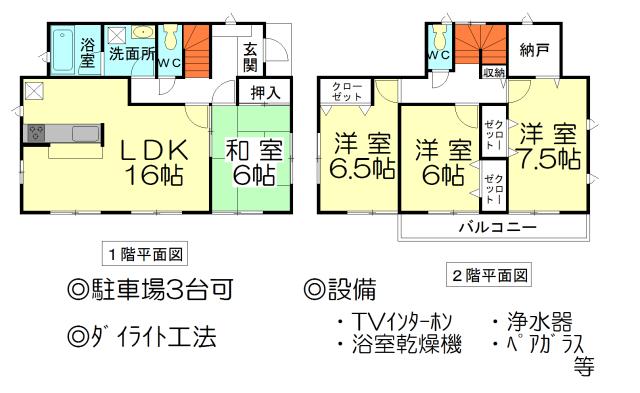 21,990,000 yen, 3LDK, Land area 181.87 sq m , Building area 101.65 sq m floor plan
2199万円、3LDK、土地面積181.87m2、建物面積101.65m2 間取り図
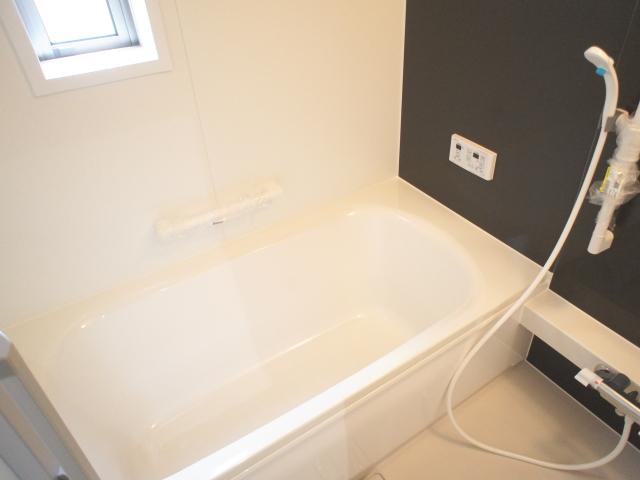 Bathroom
浴室
Construction ・ Construction method ・ specification構造・工法・仕様 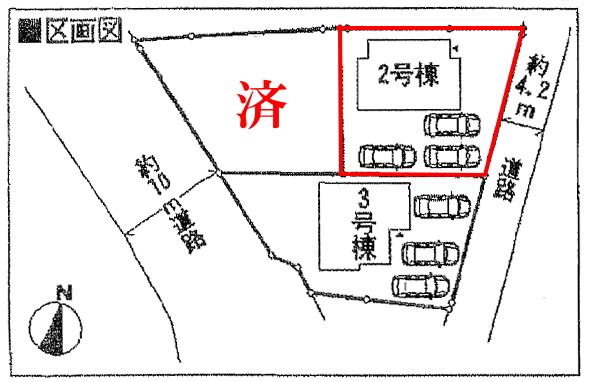 Compartment figure
区画図
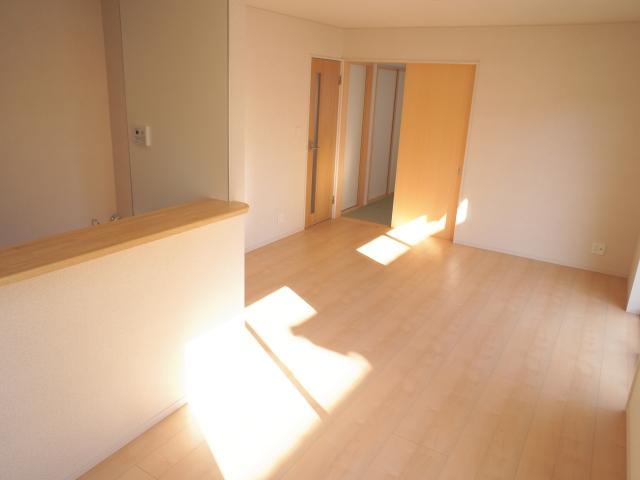 Living
リビング
Other Equipmentその他設備 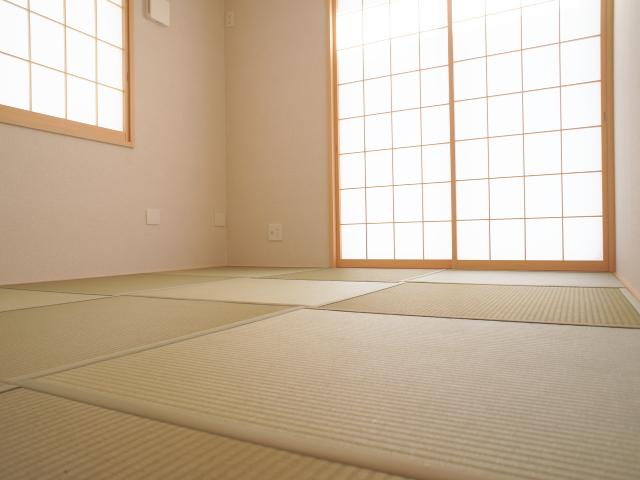 Japanese style room
和室
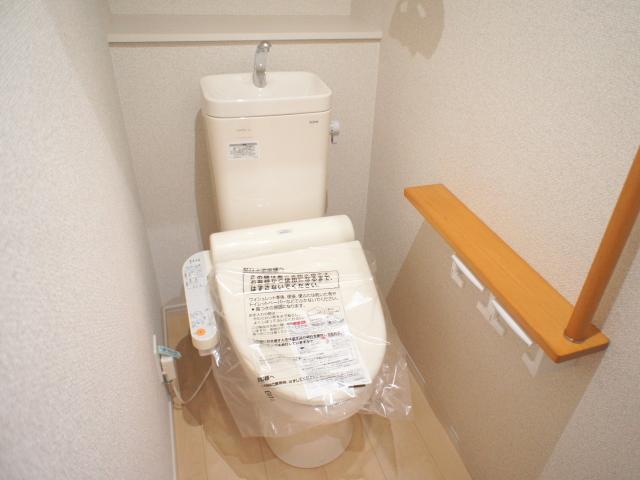 Toilet
トイレ
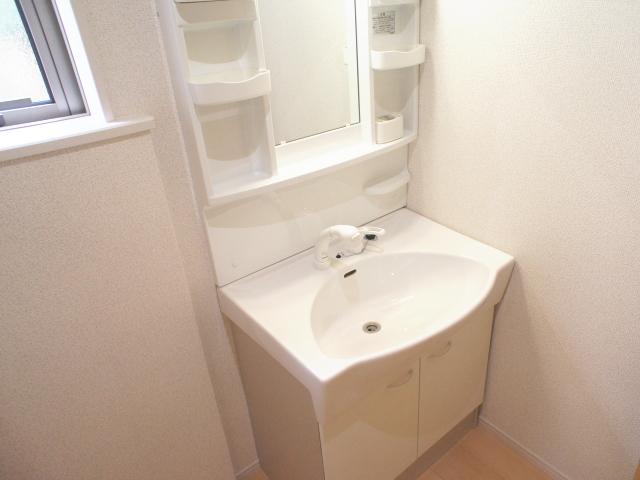 Wash basin
洗面台
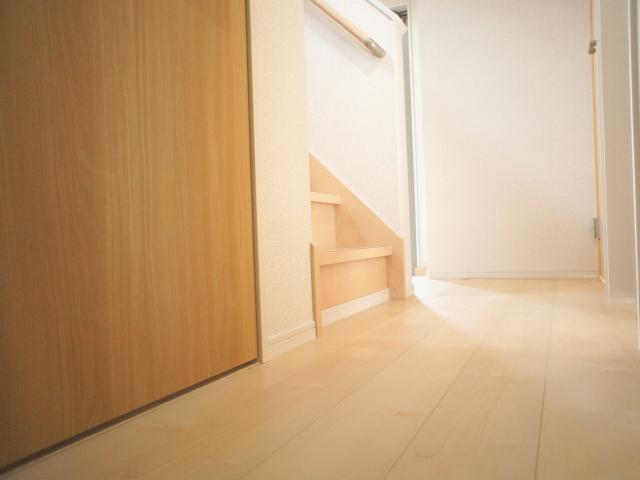 Corridor
廊下
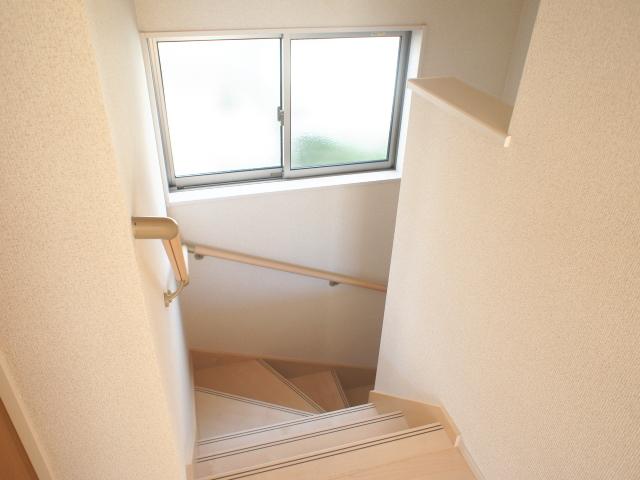 Stairs
階段
Construction ・ Construction method ・ specification構造・工法・仕様 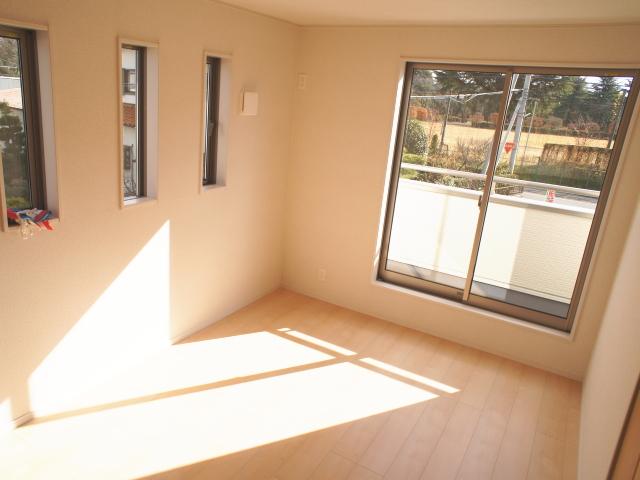 Western style room
洋室
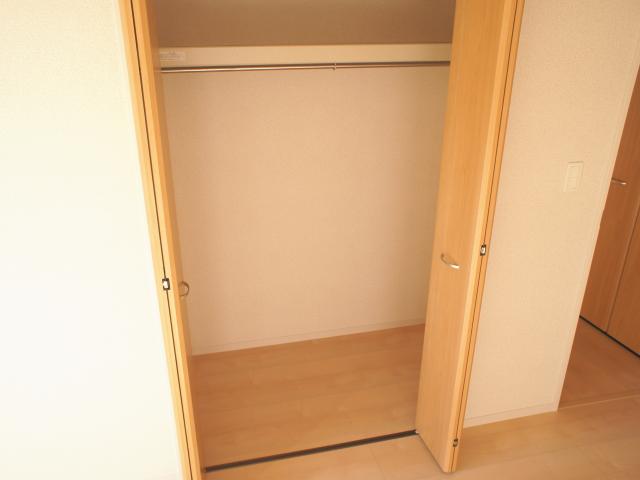 closet
クローゼット
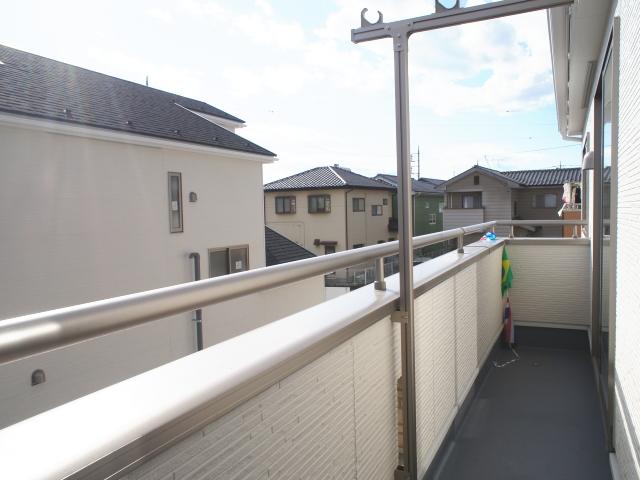 Balcony
バルコニー
Other Equipmentその他設備 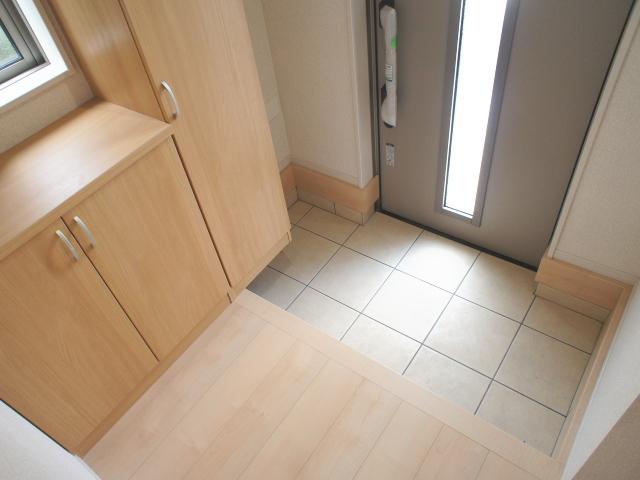 Entrance
玄関
Construction ・ Construction method ・ specification構造・工法・仕様 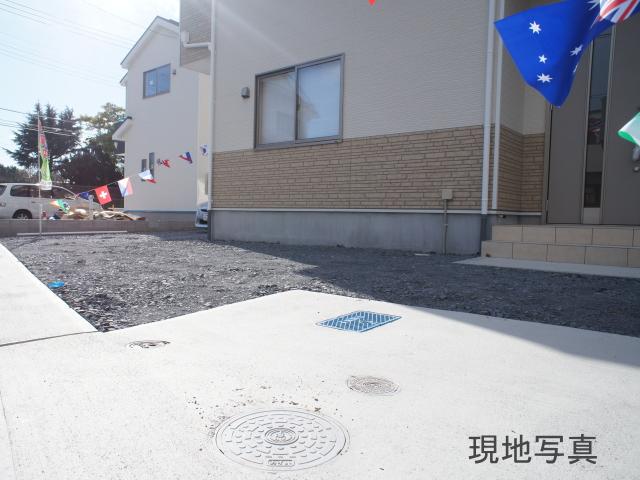 Local Photos
現地写真
Local photos, including front road前面道路含む現地写真 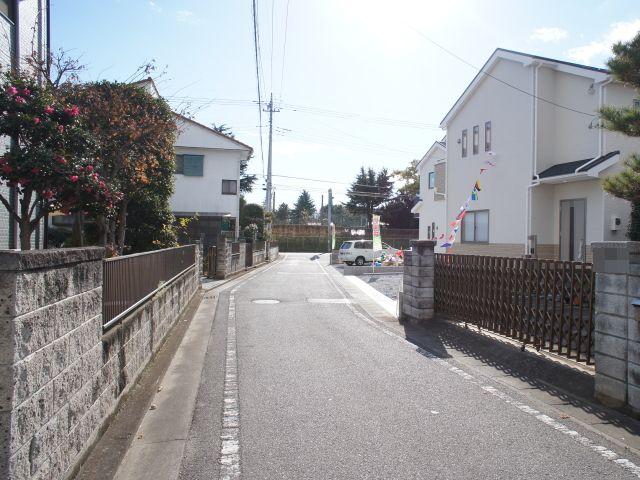 Local contact road situation
現地接道状況
Primary school小学校 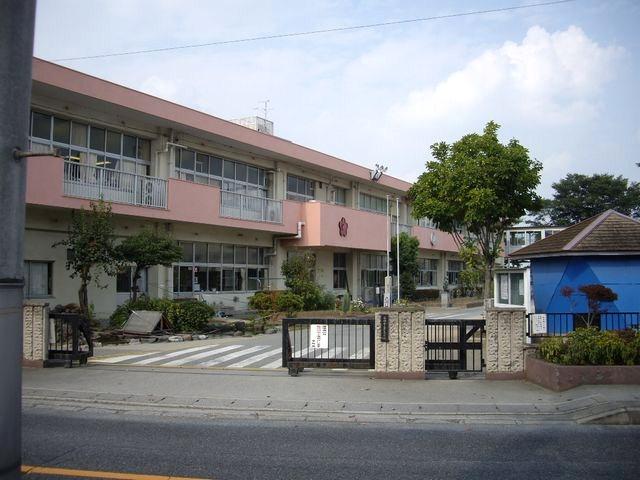 530m to Takasaki Municipal Iwahana Elementary School
高崎市立岩鼻小学校まで530m
Junior high school中学校 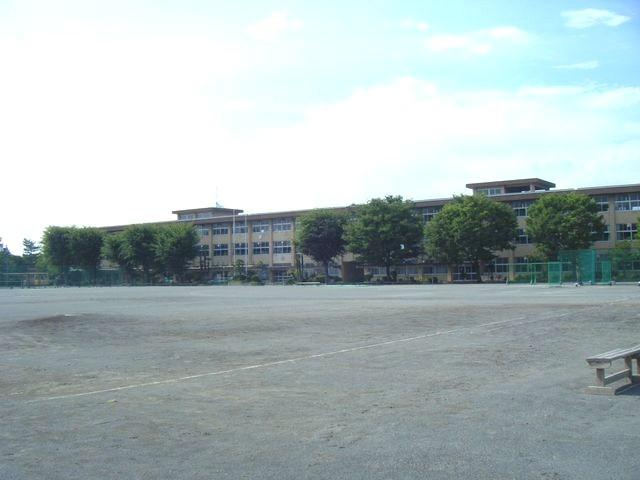 2340m to Takasaki City Kominami junior high school
高崎市立高南中学校まで2340m
Supermarketスーパー 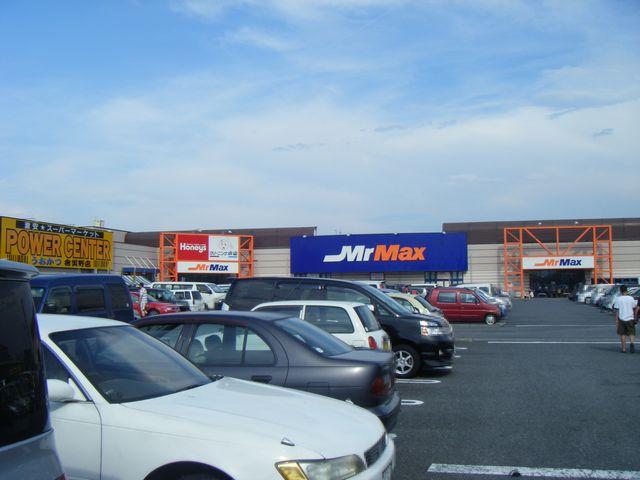 1959m until the power center fish and Kuragano shop
パワーセンターうおかつ倉賀野店まで1959m
Location
|






















