New Homes » Kanto » Gunma Prefecture » Takasaki
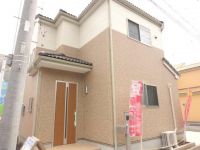 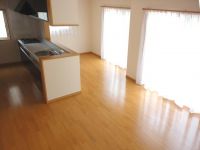
| | Takasaki, Gunma Prefecture 群馬県高崎市 |
| UeShin railway "Maniwa" walk 25 minutes 上信電鉄「馬庭」歩25分 |
| ● Since it has become a property located in land readjustment areas of Nan'yodai, Traffic around is also less safe ●● Nan'yodai since elementary school is near, It is safe to go to school for children ● ●南陽台の区画整理地に位置した物件となっていますので、周辺の交通量も少なく安全です●●南陽台小学校が近くなので、お子様の通学に安心です● |
| Up to about Takasaki, Gunma Prefecture Yoshii cho Nan'yodai chome UeShin Railway "Maniwa Station" 1880m Nan'yodai elementary school up to about 400m Up to about Yoshii Central Junior High School 3955m About to Seven-Eleven 950m Yoshii Town, a quiet residential area of Nan'yodai Built-in dishwasher Artificial marble sink Water purifier integrated shower faucet Cupboard Down Wall Bathroom heating ventilation dryer Dial lock with post Garage dirt floor concrete Screen door shutter 群馬県高崎市吉井町南陽台二丁目上信電鉄「馬庭駅」まで約1880m 南陽台小学校まで約400m 吉井中央中学校まで約3955m セブンイレブンまで約950m 吉井町南陽台の閑静な住宅地 ビルドイン食器洗い乾燥機 人工大理石シンク 浄水器一体型シャワー水栓 カップボード ダウンウォール 浴室暖房換気乾燥機 ダイヤルロック付きポスト 車庫土間コンクリート 網戸 シャッター |
Features pickup 特徴ピックアップ | | Parking three or more possible / Land 50 square meters or more / Facing south / System kitchen / Bathroom Dryer / All room storage / A quiet residential area / LDK15 tatami mats or more / Or more before road 6m / Japanese-style room / Shaping land / Washbasin with shower / Face-to-face kitchen / Toilet 2 places / Bathroom 1 tsubo or more / 2-story / South balcony / Double-glazing / Zenshitsuminami direction / Warm water washing toilet seat / Leafy residential area / Dish washing dryer / Walk-in closet / All room 6 tatami mats or more / Water filter 駐車3台以上可 /土地50坪以上 /南向き /システムキッチン /浴室乾燥機 /全居室収納 /閑静な住宅地 /LDK15畳以上 /前道6m以上 /和室 /整形地 /シャワー付洗面台 /対面式キッチン /トイレ2ヶ所 /浴室1坪以上 /2階建 /南面バルコニー /複層ガラス /全室南向き /温水洗浄便座 /緑豊かな住宅地 /食器洗乾燥機 /ウォークインクロゼット /全居室6畳以上 /浄水器 | Price 価格 | | 16,390,000 yen 1639万円 | Floor plan 間取り | | 4LDK 4LDK | Units sold 販売戸数 | | 1 units 1戸 | Land area 土地面積 | | 178.59 sq m (54.02 tsubo) (Registration) 178.59m2(54.02坪)(登記) | Building area 建物面積 | | 107.64 sq m (32.56 tsubo) (Registration) 107.64m2(32.56坪)(登記) | Driveway burden-road 私道負担・道路 | | Nothing, West 15.9m width, East 6m width 無、西15.9m幅、東6m幅 | Completion date 完成時期(築年月) | | December 2013 2013年12月 | Address 住所 | | Takasaki, Gunma Prefecture Yoshii cho Nan'yodai 2 群馬県高崎市吉井町南陽台2 | Traffic 交通 | | UeShin railway "Maniwa" walk 25 minutes
UeShin railway "Negoya" walk 57 minutes
UeShin Electric Railway "Takasaki of Commerce pre-university" walk 70 minutes 上信電鉄「馬庭」歩25分
上信電鉄「根小屋」歩57分
上信電鉄「高崎商科大学前」歩70分
| Related links 関連リンク | | [Related Sites of this company] 【この会社の関連サイト】 | Person in charge 担当者より | | Rep Shimodawara Yat people Age: 20 Daigyokai experience: This is Shimodawara of three years with! As it becomes a smile to your family everyone, I will utmost to help. 担当者下竹原 逸人年齢:20代業界経験:3年ウィズの下竹原です!ご家族皆様に笑顔になっていただけるように、精いっぱいお手伝いさせていただきます。 | Contact お問い合せ先 | | TEL: 0800-805-4376 [Toll free] mobile phone ・ Also available from PHS
Caller ID is not notified
Please contact the "saw SUUMO (Sumo)"
If it does not lead, If the real estate company TEL:0800-805-4376【通話料無料】携帯電話・PHSからもご利用いただけます
発信者番号は通知されません
「SUUMO(スーモ)を見た」と問い合わせください
つながらない方、不動産会社の方は
| Building coverage, floor area ratio 建ぺい率・容積率 | | Fifty percent ・ 80% 50%・80% | Time residents 入居時期 | | Consultation 相談 | Land of the right form 土地の権利形態 | | Ownership 所有権 | Structure and method of construction 構造・工法 | | Wooden 2-story 木造2階建 | Use district 用途地域 | | One low-rise 1種低層 | Overview and notices その他概要・特記事項 | | Contact: Shimodawara Yat people, Facilities: Public Water Supply, This sewage, Centralized LPG, Building confirmation number: H25SHC112227, Parking: car space 担当者:下竹原 逸人、設備:公営水道、本下水、集中LPG、建築確認番号:H25SHC112227、駐車場:カースペース | Company profile 会社概要 | | <Mediation> Gunma Prefecture Governor (12) Article 001 653 Issue With Real Estate Sales Co., Ltd. Yubinbango370-0005 Takasaki, Gunma Prefecture Hamajiri-cho, 466 <仲介>群馬県知事(12)第001653号ウィズ不動産販売(株)〒370-0005 群馬県高崎市浜尻町466 |
Same specifications photos (appearance)同仕様写真(外観) 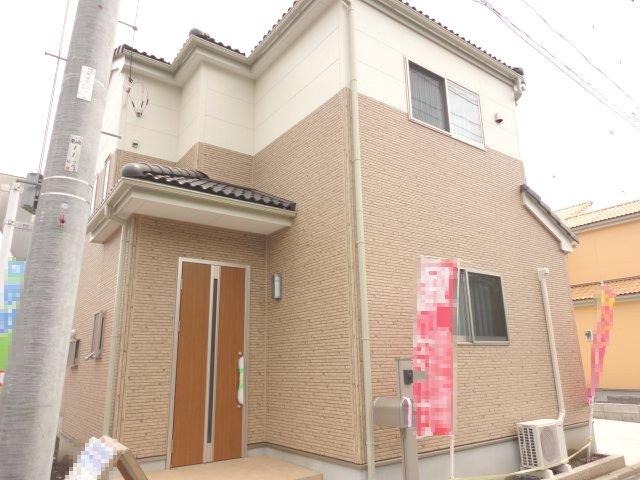 Example of construction appearance
施工例外観
Same specifications photos (living)同仕様写真(リビング) 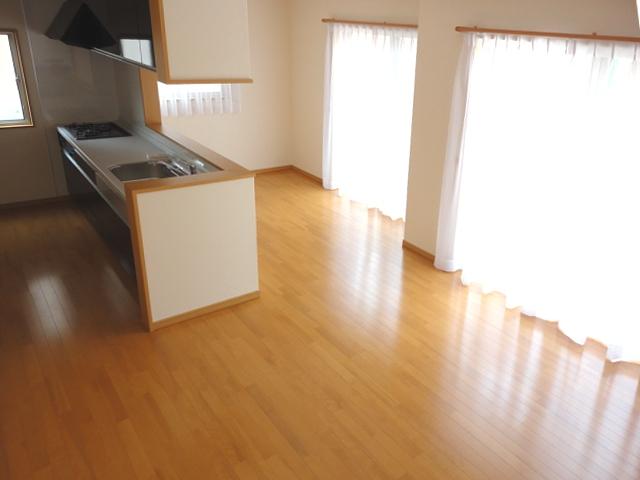 Construction cases living
施工例リビング
Same specifications photo (kitchen)同仕様写真(キッチン) 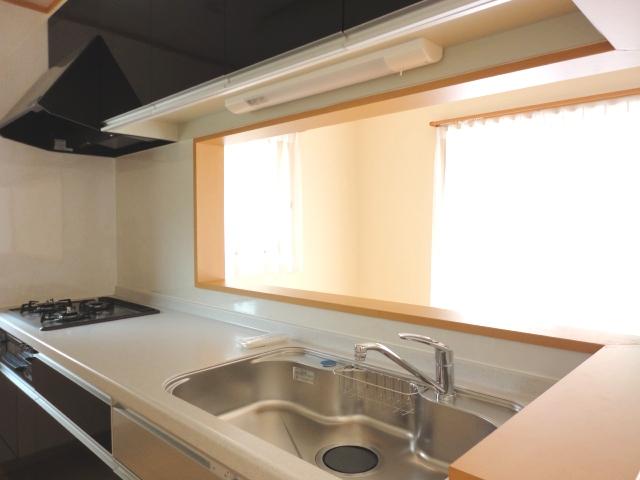 Example of construction Kitchen
施工例キッチン
Floor plan間取り図 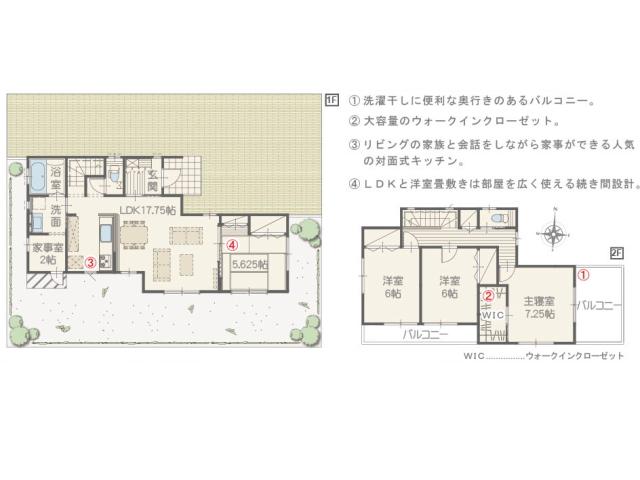 16,390,000 yen, 4LDK, Land area 178.59 sq m , Building area 107.64 sq m floor plan
1639万円、4LDK、土地面積178.59m2、建物面積107.64m2 間取り図
Same specifications photo (bathroom)同仕様写真(浴室) 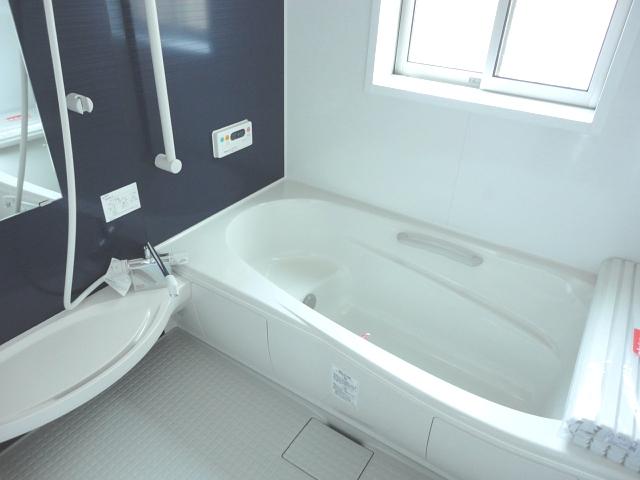 Construction example bathroom
施工例浴室
Other Equipmentその他設備 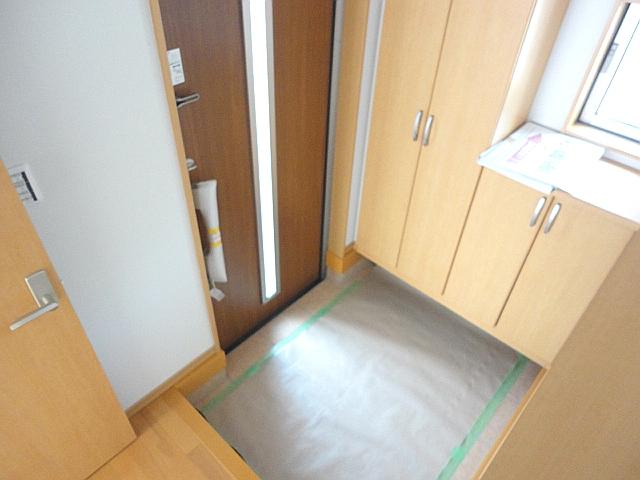 Example of construction entrance
施工例玄関
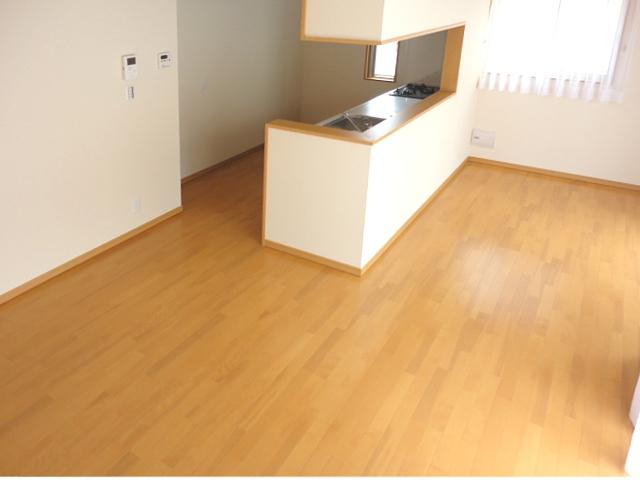 Construction cases living
施工例リビング
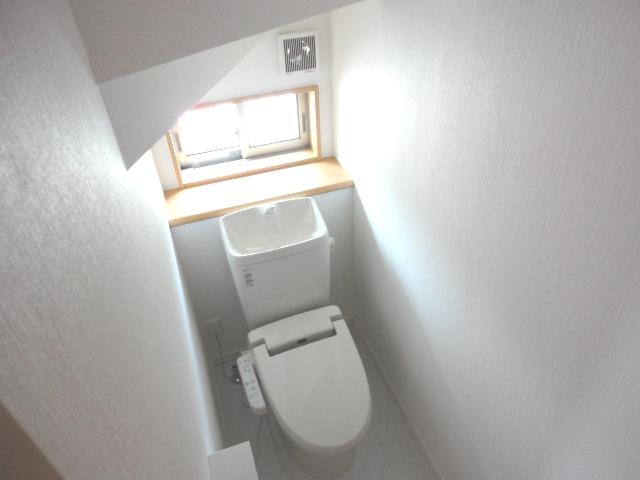 Construction cases toilet
施工例トイレ
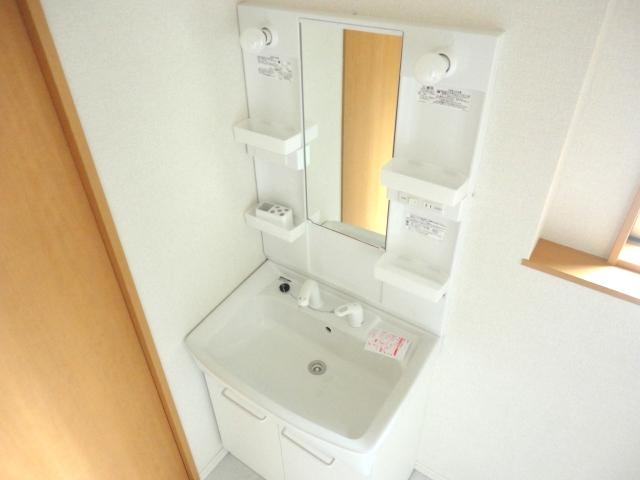 Construction cases washbasin
施工例洗面台
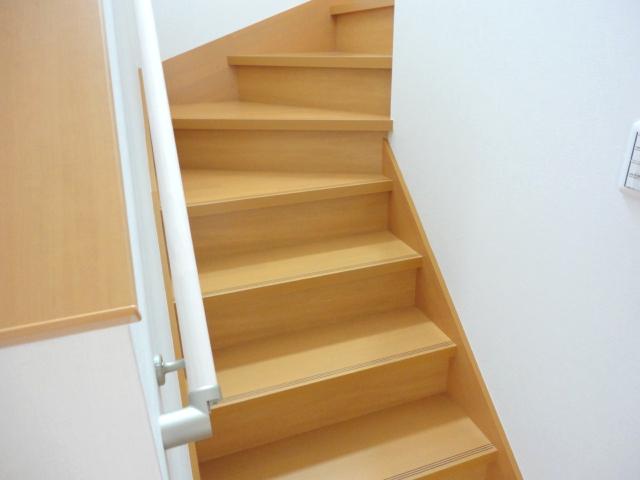 Example of construction stairs
施工例階段
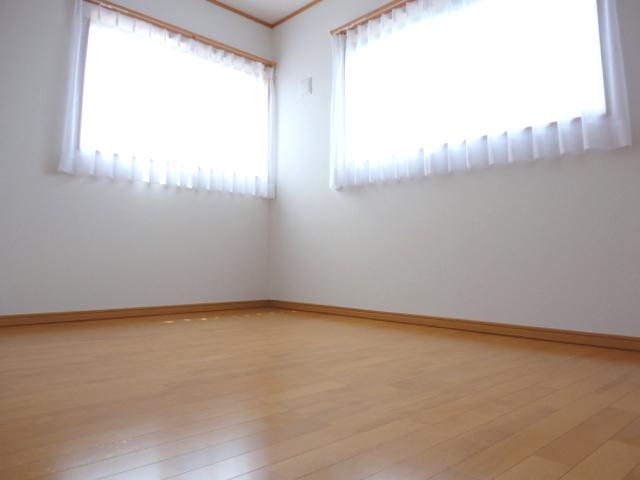 Construction example Western-style
施工例洋室
Construction ・ Construction method ・ specification構造・工法・仕様 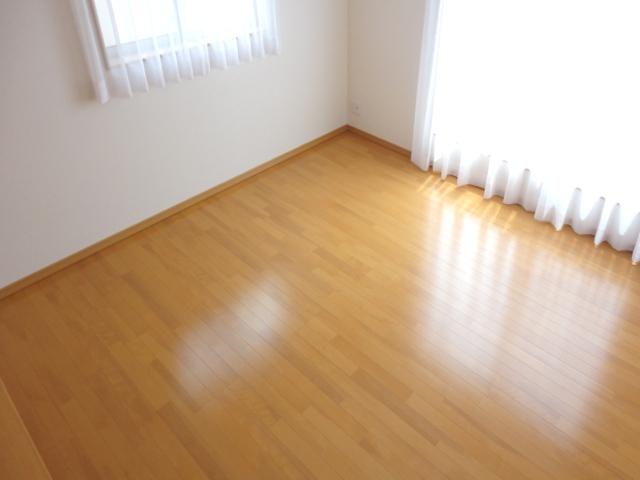 Construction example Western-style
施工例洋室
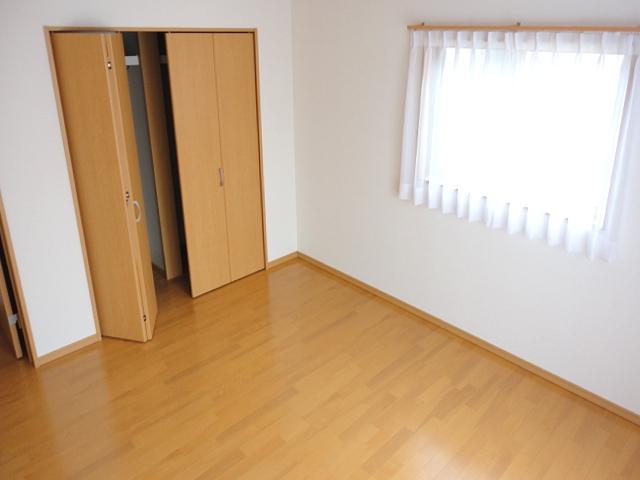 Construction example Western-style
施工例洋室
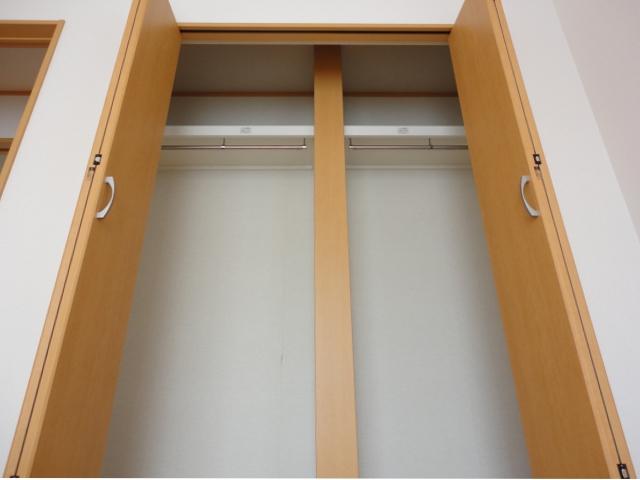 Construction cases storage
施工例収納
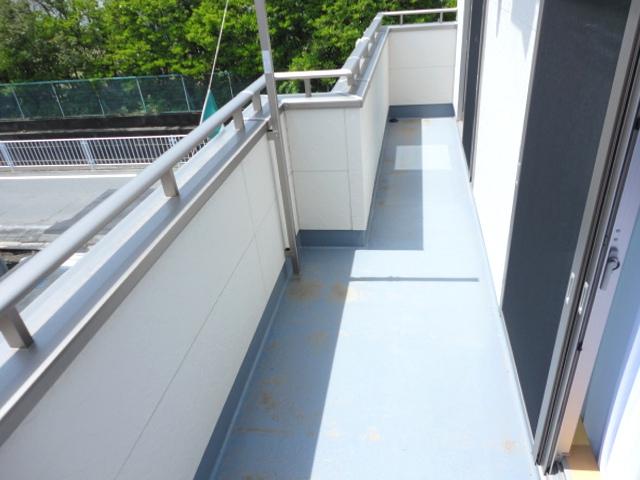 Construction cases balcony
施工例バルコニー
Same specifications photos (Other introspection)同仕様写真(その他内観) 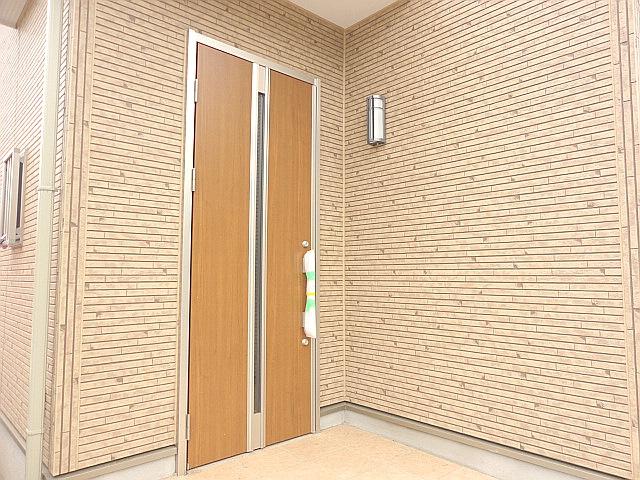 Example of construction entrance
施工例玄関
Local appearance photo現地外観写真 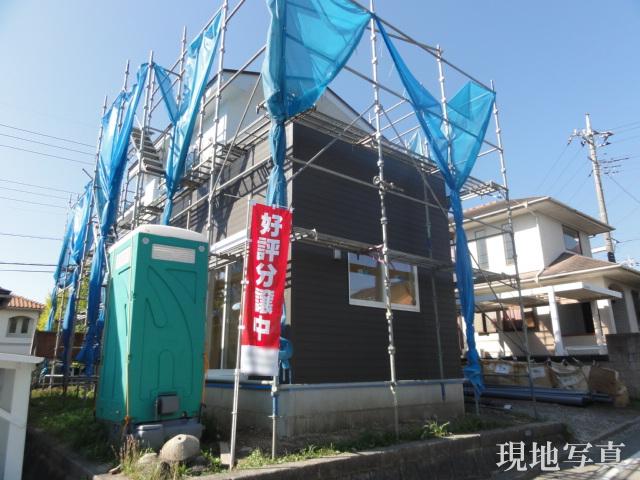 Local Photos
現地写真
Local photos, including front road前面道路含む現地写真 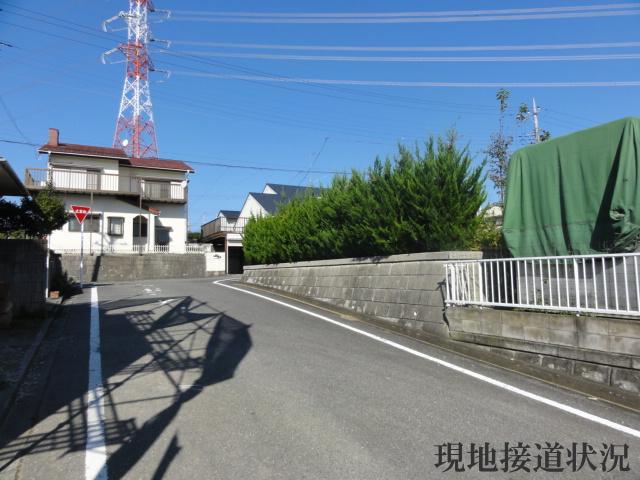 Local contact road situation
現地接道状況
Primary school小学校 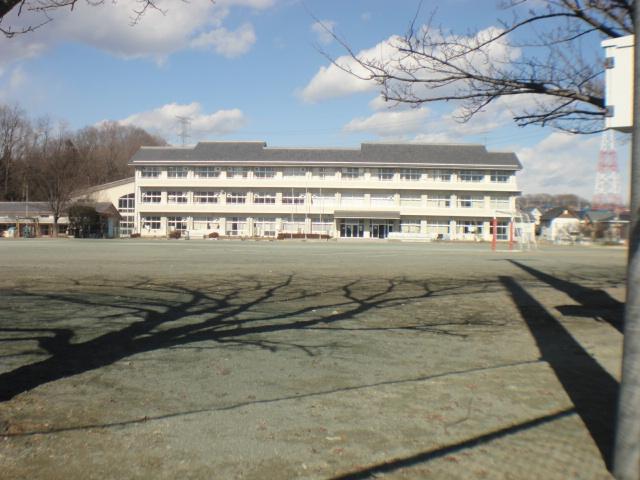 370m to Takasaki Municipal Nan'yodai Elementary School
高崎市立南陽台小学校まで370m
Junior high school中学校 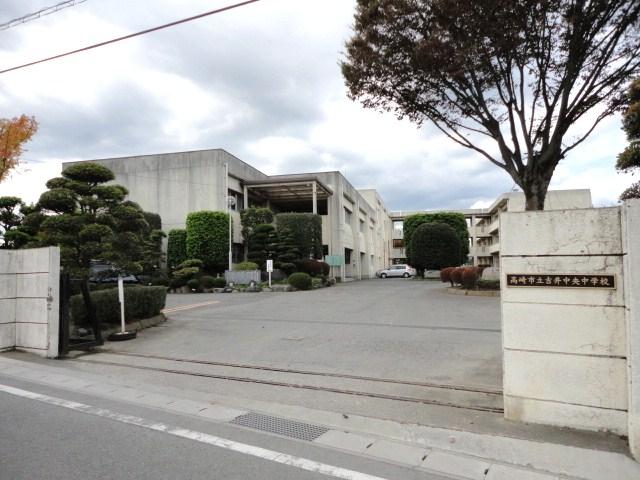 3996m to Takasaki Municipal Yoshii Central Junior High School
高崎市立吉井中央中学校まで3996m
Location
| 




















