New Homes » Kanto » Gunma Prefecture » Takasaki
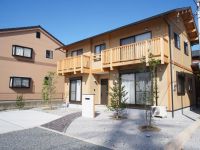 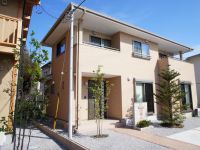
| | Takasaki, Gunma Prefecture 群馬県高崎市 |
| JR Joetsu Line "Ino" walk 14 minutes JR上越線「井野」歩14分 |
| ● The appearance and interior is also a ready-built house of the specification that a custom home can be satisfied also where you will have stuck ●● floor area is located about 37 square meters, Also on the ceiling of represents the beam is comfortable there commitment feeling of freedom ● ●外観や室内もこだわっていて注文住宅をお考えの方でも満足できる仕様の建売住宅です●●建坪が約37坪あり、梁現しの天井にもこだわり解放感があり快適です● |
| Takasaki, Gunma Prefecture Hamajiri cho Hamajiri about 420m Nakao Chuyaku 1500m A quiet residential area of Hamajiri National Highway No. 17 close Takasakitonyamachi walk 15 minutes Zenshitsuminami direction Nantei All rooms are housed 3 Pledge of walk-in closet All-electric Japanese-style room Foundation ・ Pillar All 4 cun Pillar (cypress 7 cun solid wood) Makabe Solid flooring 群馬県高崎市浜尻町浜尻約420m 中尾中約1500m 浜尻の閑静な住宅地 国道17号至近 高崎問屋町駅徒歩15分 全室南向き 南庭 全室収納 3帖のウォークインクローゼット オール電化 和室 土台・柱オール4寸 大黒柱(檜7寸無垢材) 真壁 無垢フローリング |
Features pickup 特徴ピックアップ | | Parking two Allowed / Land 50 square meters or more / Facing south / System kitchen / Yang per good / Siemens south road / A quiet residential area / LDK15 tatami mats or more / Japanese-style room / Face-to-face kitchen / Toilet 2 places / Bathroom 1 tsubo or more / 2-story / South balcony / The window in the bathroom / Ventilation good / Walk-in closet / All room 6 tatami mats or more / Readjustment land within 駐車2台可 /土地50坪以上 /南向き /システムキッチン /陽当り良好 /南側道路面す /閑静な住宅地 /LDK15畳以上 /和室 /対面式キッチン /トイレ2ヶ所 /浴室1坪以上 /2階建 /南面バルコニー /浴室に窓 /通風良好 /ウォークインクロゼット /全居室6畳以上 /区画整理地内 | Property name 物件名 | | Tree TOWN Hamajiri cho, Phase 1 of HABITA fir HABITA樅の木TOWN浜尻町1期 | Price 価格 | | 31.5 million yen ・ 32,800,000 yen 3150万円・3280万円 | Floor plan 間取り | | 4LDK 4LDK | Units sold 販売戸数 | | 2 units 2戸 | Total units 総戸数 | | 2 units 2戸 | Land area 土地面積 | | 216.04 sq m ・ 221.19 sq m (65.35 tsubo ・ 66.90 tsubo) (Registration) 216.04m2・221.19m2(65.35坪・66.90坪)(登記) | Building area 建物面積 | | 114.13 sq m ・ 123.1 sq m (34.52 tsubo ・ 37.23 tsubo) (Registration) 114.13m2・123.1m2(34.52坪・37.23坪)(登記) | Driveway burden-road 私道負担・道路 | | Road width: 4m 道路幅:4m | Completion date 完成時期(築年月) | | August 2013 2013年8月 | Address 住所 | | Takasaki, Gunma Prefecture Hamajiri cho 630-1 群馬県高崎市浜尻町630-1 | Traffic 交通 | | JR Joetsu Line "Ino" walk 14 minutes
JR Takasaki Line "Takasaki" walk 53 minutes
JR Joetsu Line "Takasaki wholesaler town" walk 21 minutes JR上越線「井野」歩14分
JR高崎線「高崎」歩53分
JR上越線「高崎問屋町」歩21分
| Related links 関連リンク | | [Related Sites of this company] 【この会社の関連サイト】 | Person in charge 担当者より | | Rep Shimodawara Yat people Age: 20 Daigyokai experience: This is Shimodawara of three years with! As it becomes a smile to your family everyone, I will utmost to help. 担当者下竹原 逸人年齢:20代業界経験:3年ウィズの下竹原です!ご家族皆様に笑顔になっていただけるように、精いっぱいお手伝いさせていただきます。 | Contact お問い合せ先 | | TEL: 0800-805-4376 [Toll free] mobile phone ・ Also available from PHS
Caller ID is not notified
Please contact the "saw SUUMO (Sumo)"
If it does not lead, If the real estate company TEL:0800-805-4376【通話料無料】携帯電話・PHSからもご利用いただけます
発信者番号は通知されません
「SUUMO(スーモ)を見た」と問い合わせください
つながらない方、不動産会社の方は
| Building coverage, floor area ratio 建ぺい率・容積率 | | Kenpei rate: 40%, Volume ratio: 80% 建ペい率:40%、容積率:80% | Time residents 入居時期 | | Consultation 相談 | Land of the right form 土地の権利形態 | | Ownership 所有権 | Structure and method of construction 構造・工法 | | Wooden 2-story 木造2階建 | Use district 用途地域 | | One low-rise 1種低層 | Land category 地目 | | Residential land 宅地 | Overview and notices その他概要・特記事項 | | Contact: Shimodawara Yat people 担当者:下竹原 逸人 | Company profile 会社概要 | | <Mediation> Gunma Prefecture Governor (12) Article 001 653 Issue With Real Estate Sales Co., Ltd. Yubinbango370-0005 Takasaki, Gunma Prefecture Hamajiri-cho, 466 <仲介>群馬県知事(12)第001653号ウィズ不動産販売(株)〒370-0005 群馬県高崎市浜尻町466 |
Local appearance photo現地外観写真 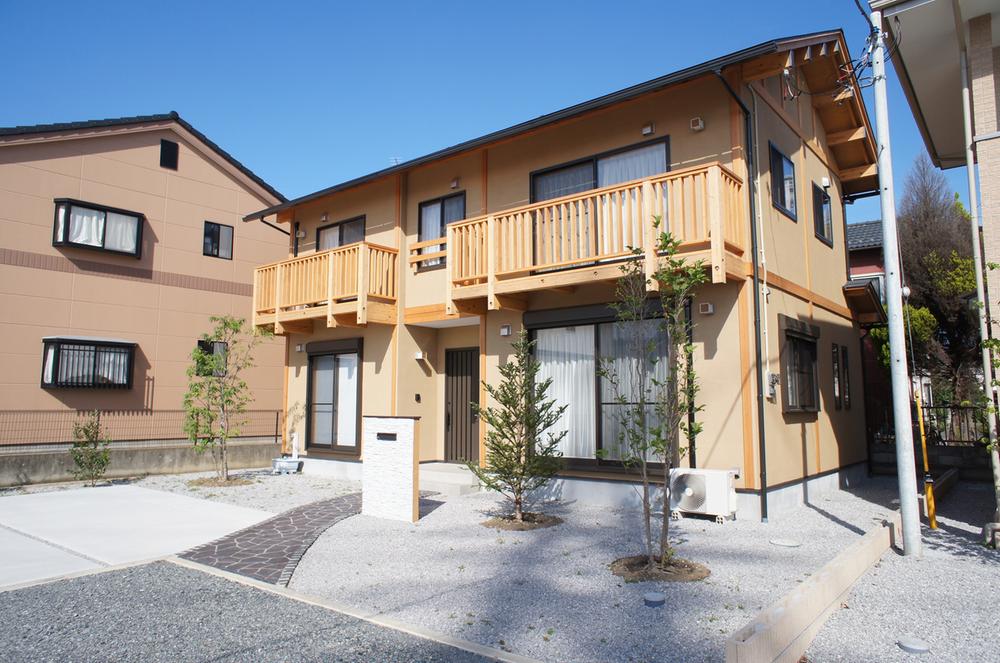 1 Building: finish in the appearance that the sum to taste, Interior of the building 37.23 square meters and the room, Could live you comfortable with on-site land also was spacious 66.9 square meters.
1号棟:和をテイストにした外観で仕上げ、建物は37.23坪とゆとりの室内、土地も66.9坪とゆったりした敷地で快適に暮せます。
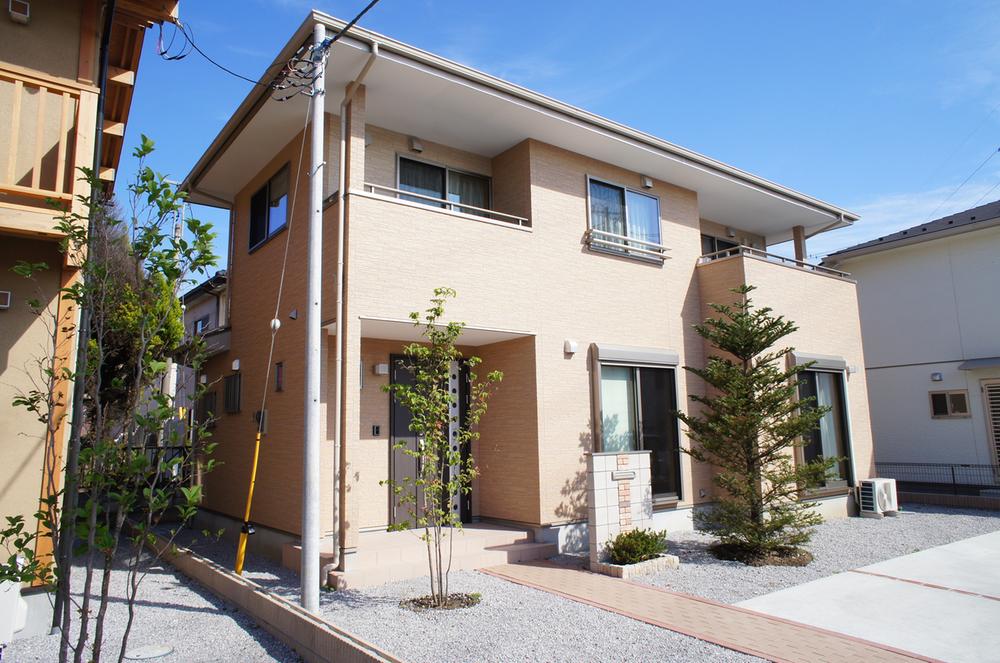 Building 2: finish in elegant appearance in the Western-style, It is also in use as a model house. It is building 34.5 pyeong, Site also comfort and 65.3 square meters is condominiums.
2号棟:洋風で優雅な外観に仕上げ、モデルハウスとしても使用中。建物は34.5坪、敷地も65.3坪とゆとりある分譲住宅です。
The entire compartment Figure全体区画図 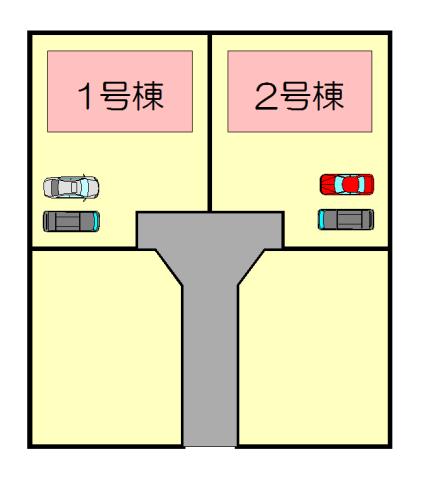 The car is easy to park, 60 square meters or more spacious grounds is well convenient usability.
車が停めやすく、60坪以上の広々とした敷地は使い勝手が良く便利です。
Floor plan間取り図 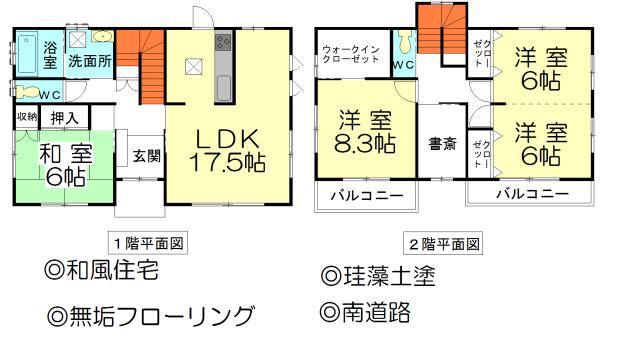 (1 Building), Price 32,800,000 yen, 4LDK, Land area 221.19 sq m , Building area 123.1 sq m
(1号棟)、価格3280万円、4LDK、土地面積221.19m2、建物面積123.1m2
Livingリビング 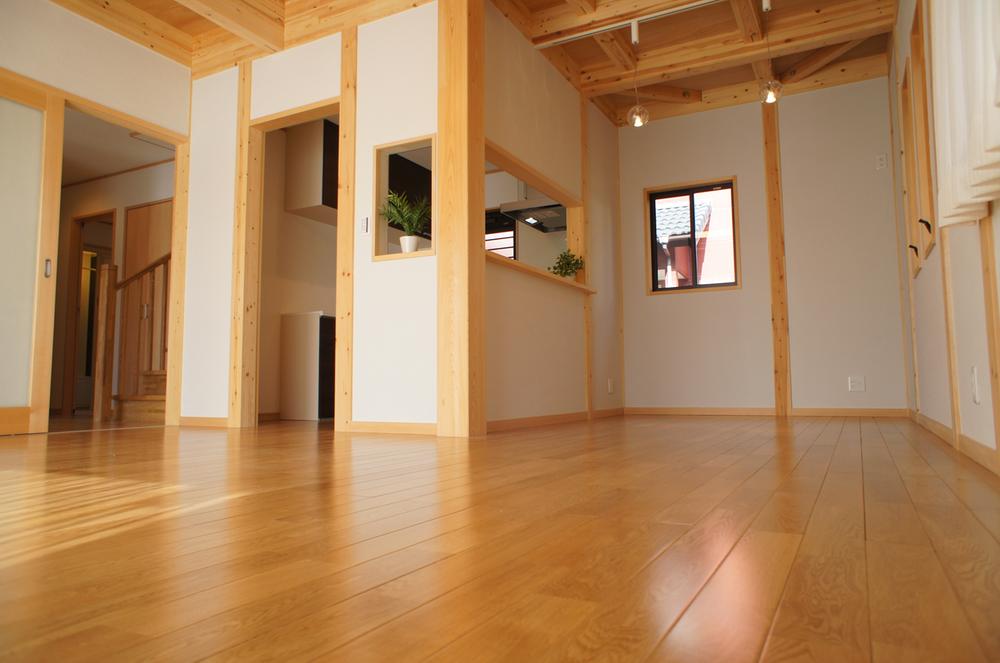 1 Building: you will feel the warmth of the wood at 17.5 Pledge spacious solid flooring in the living room of.
1号棟:17.5帖の広々リビングで無垢フローリングで木の温もりを感じられます。
Kitchenキッチン 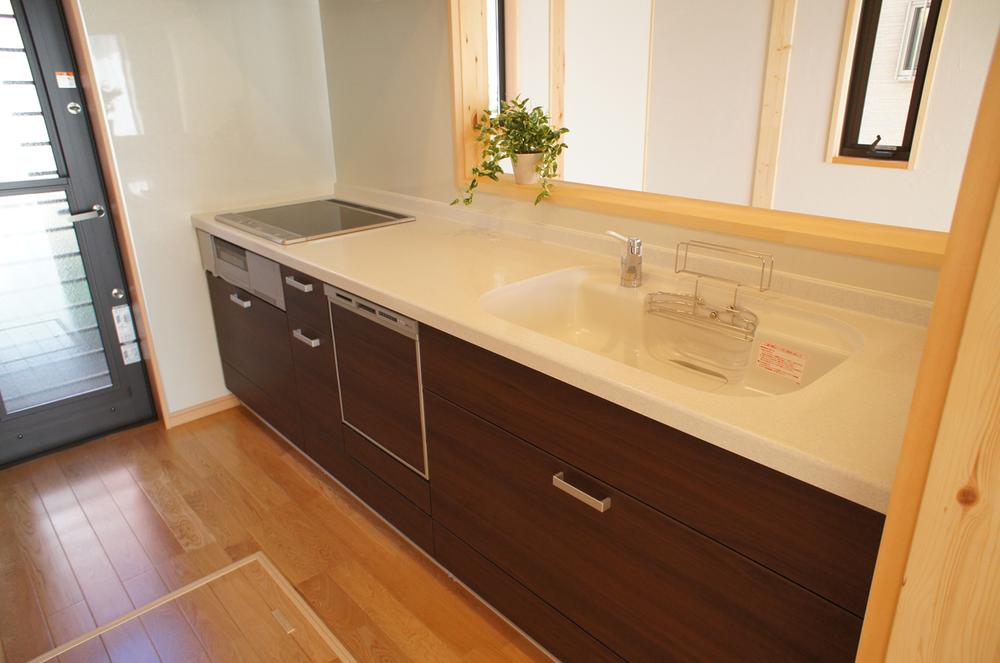 1 Building: IH cooking heater ・ It is fully equipped with a dishwasher.
1号棟:IHクッキングヒーター・食洗機と設備充実です。
Other Equipmentその他設備 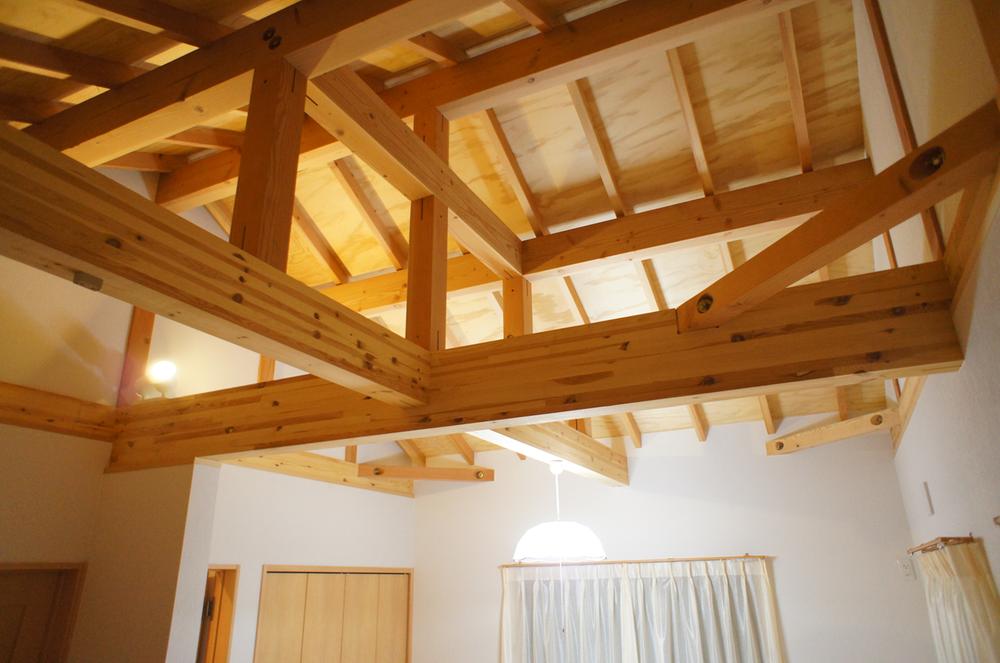 1 Building: the second floor of 12 quires of Western-style is, It has been in the future design as you can in 2 rooms.
1号棟:2階の12帖の洋室は、将来的に2部屋に出来る様に設計されています。
Floor plan間取り図 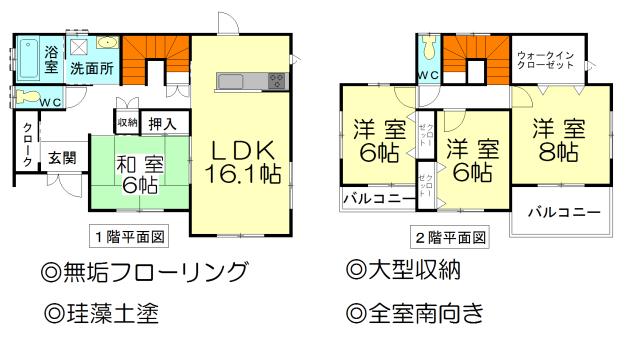 (Building 2), Price 31.5 million yen, 4LDK, Land area 216.04 sq m , Building area 114.13 sq m
(2号棟)、価格3150万円、4LDK、土地面積216.04m2、建物面積114.13m2
Livingリビング 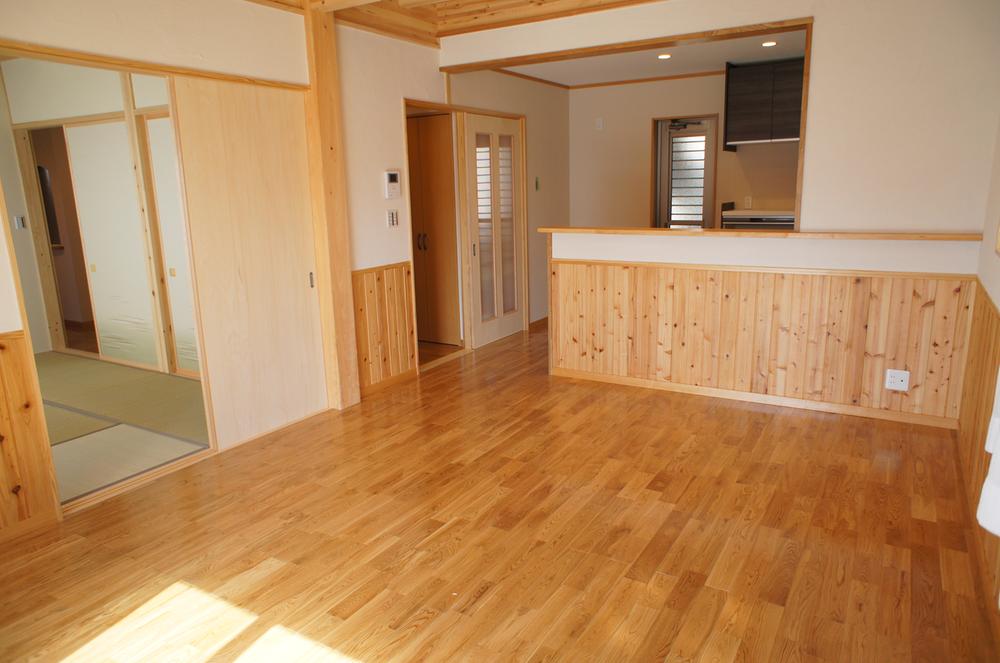 Building 2: This is the large space leads Japanese-style room 6 Pledge is to LDK16.1 pledge opened the door.
2号棟:扉をあけるとLDK16.1帖に和室6帖が繋がり大空間になります。
Construction ・ Construction method ・ specification構造・工法・仕様 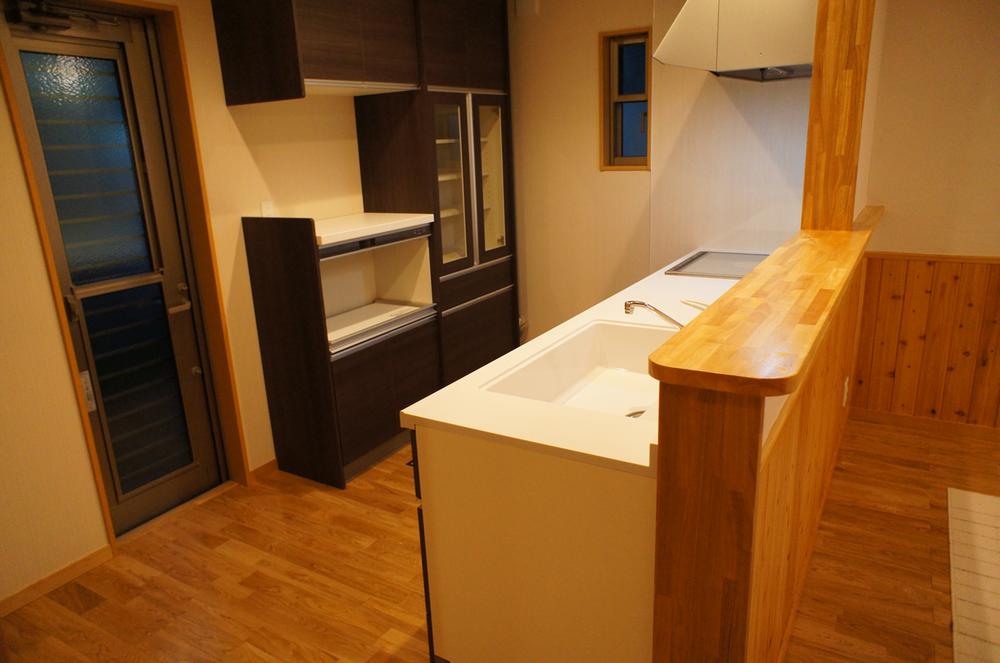 Building 2: The counter kitchen with a feeling of opening. You can see how the living while the cuisine.
2号棟:開放感のあるカウンターキッチンです。料理をしながらリビングの様子がわかります。
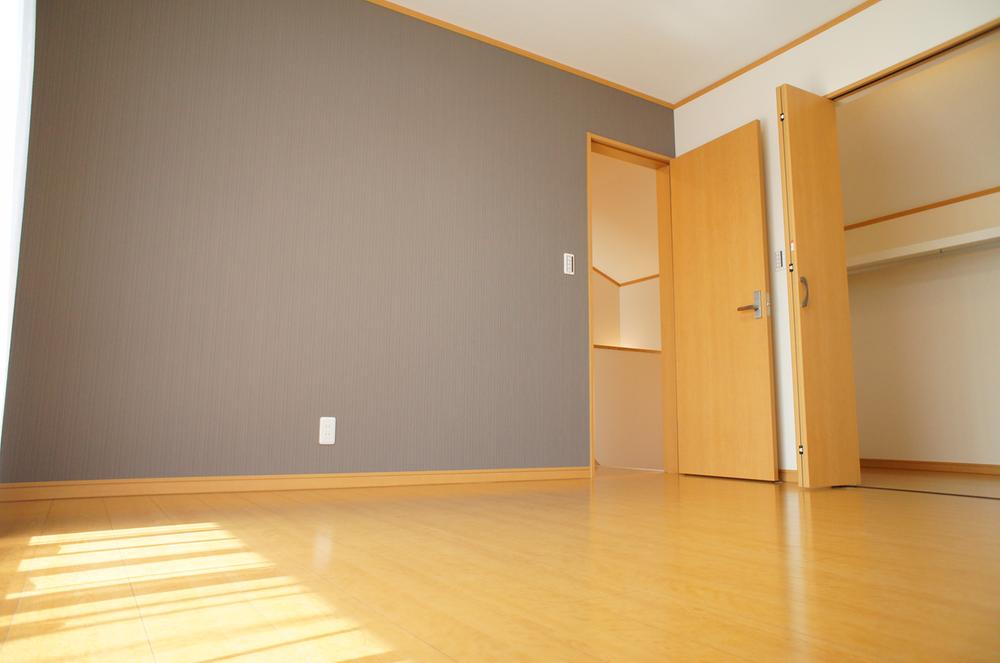 Building 2: second floor of the main bedroom has a space had settled wallpaper in chic shades.
2号棟:2階の主寝室は壁紙がシックな色合いで落着いた空間になっています。
Other Equipmentその他設備 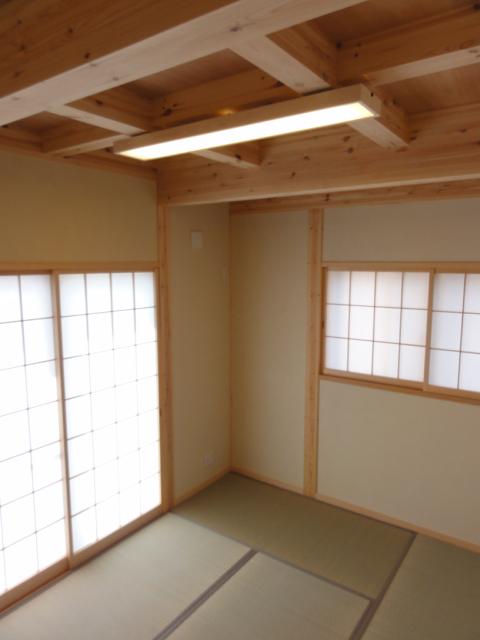 1 Building: useful floor plan can also be used as a drawing room in a separate Japanese-style room.
1号棟:独立した和室で客間としても使える便利な間取りです。
Bathroom浴室 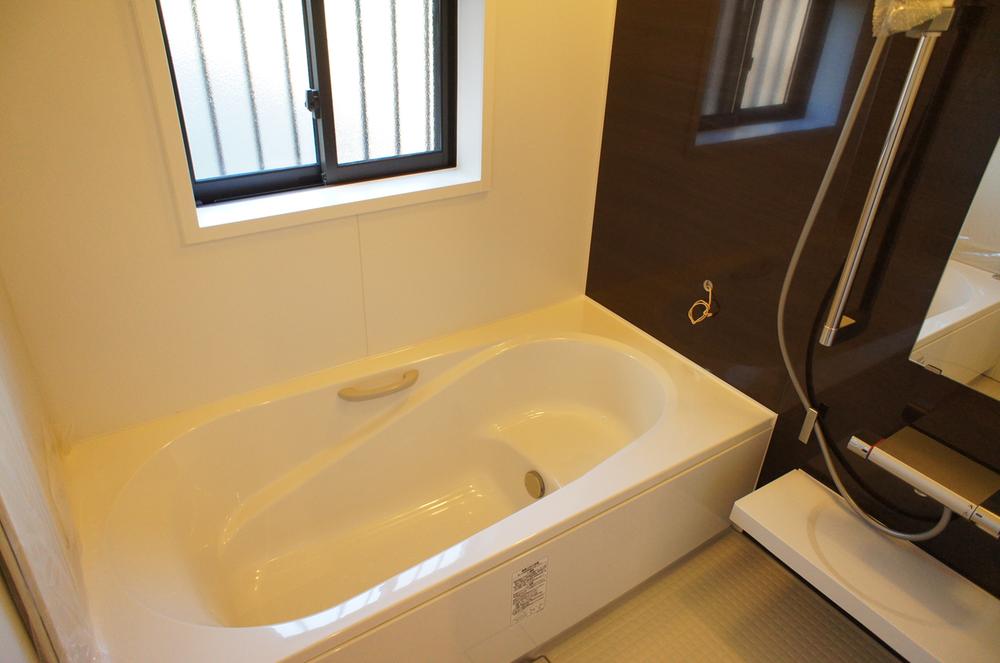 1 Building: is a good unit bus and easy to use in flat.
1号棟:フラットで使い勝手の良いユニットバスです。
Other Equipmentその他設備 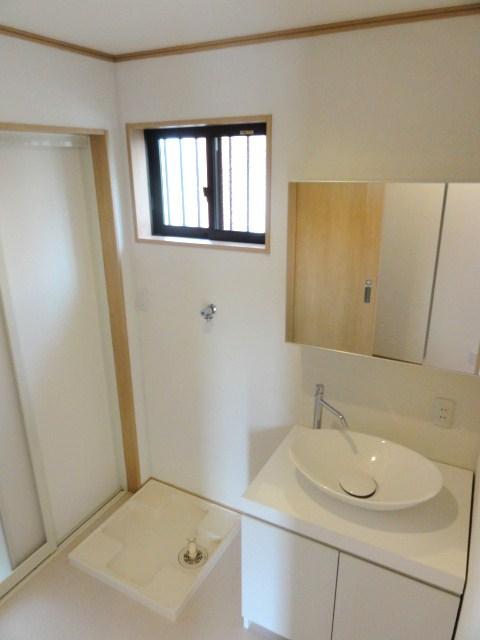 1 Building: We use large mirrors than usual. Taste even luxury by stylish faucet.
1号棟:通常より大きな鏡を使用しております。オシャレな蛇口により高級感も味わえます。
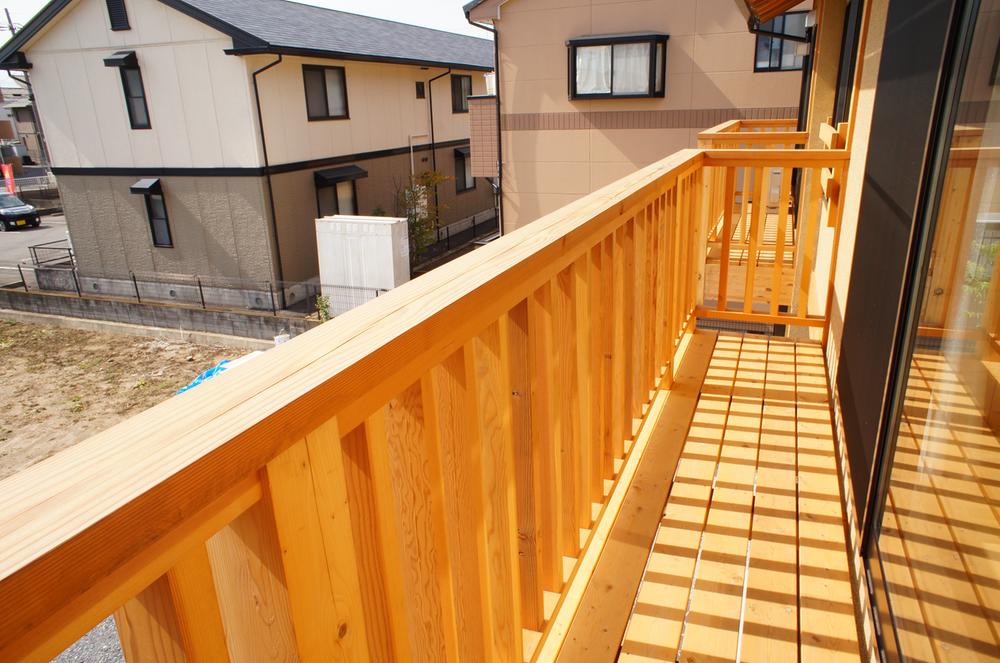 1 Building: wooden veranda, It is warmth overflowing made of wood.
1号棟:木製のベランダは、木の温もりあふれる作りです。
Construction ・ Construction method ・ specification構造・工法・仕様 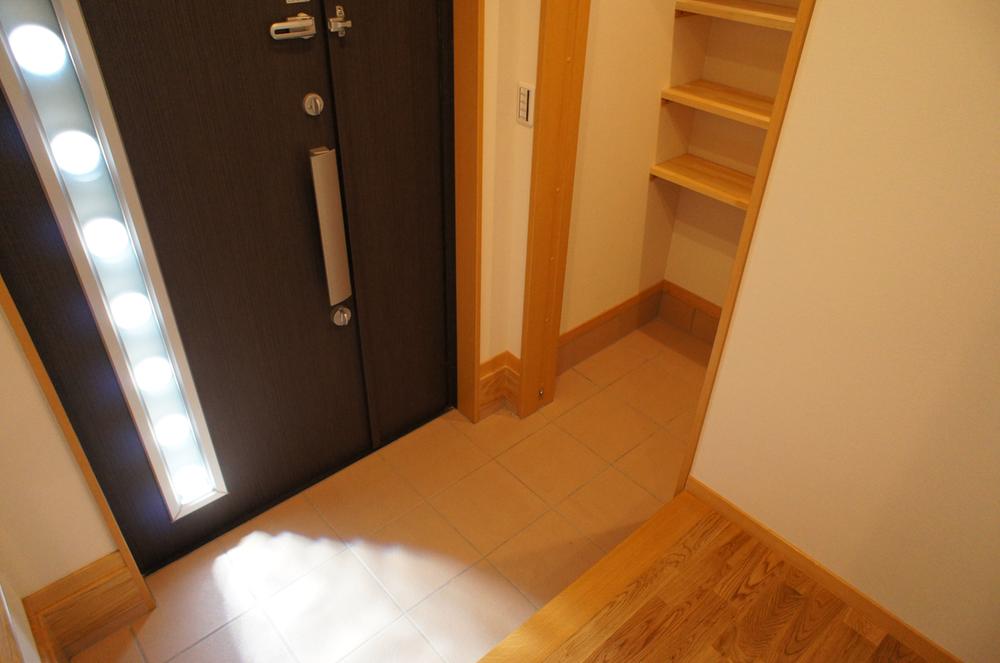 Building 2: large storage space is there in the foyer next to, very convenient.
2号棟:玄関横には大型の収納スペースが有り、とても便利です。
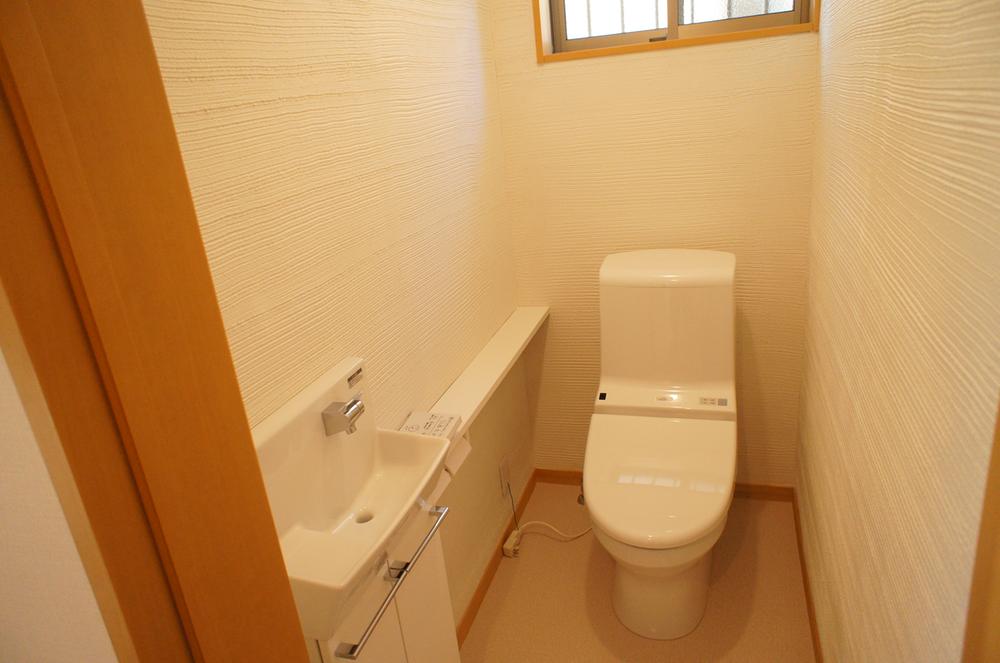 Building 2: hand-washing facilities to clean overflowing toilet of white keynote are equipped.
2号棟:白基調の清潔感あふれるトイレには手洗い場が完備されています。
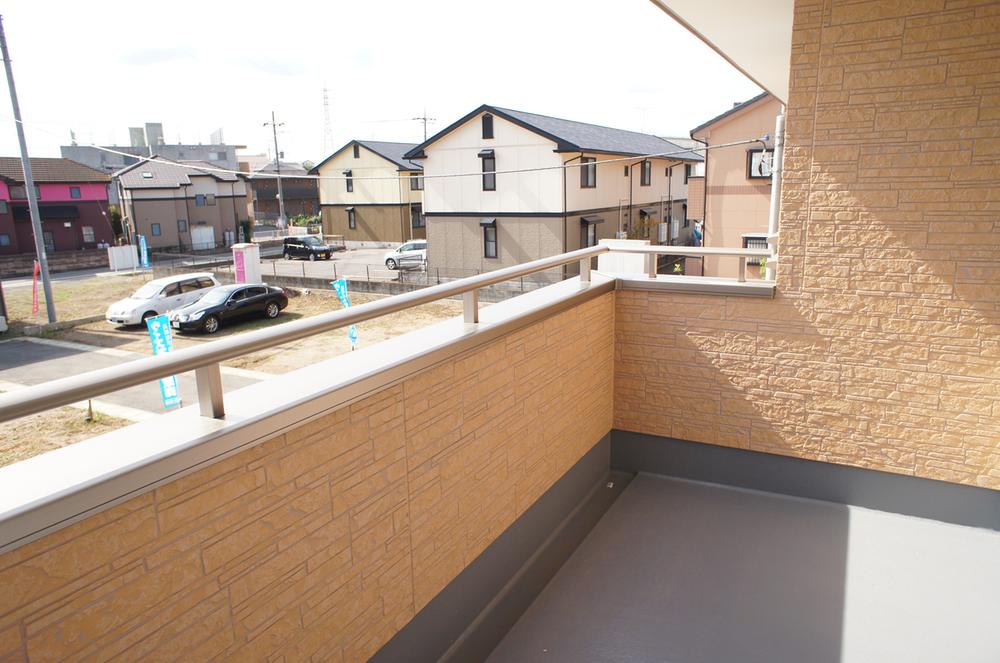 Building 2: your laundry on the balcony with depth is also a breeze
2号棟:奥行きのあるバルコニーでお洗濯も楽々です
Local photos, including front road前面道路含む現地写真 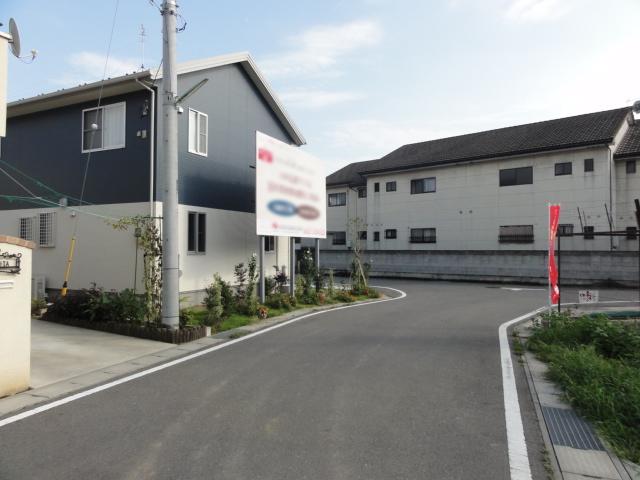 Local contact road photo
現地接道写真
Primary school小学校 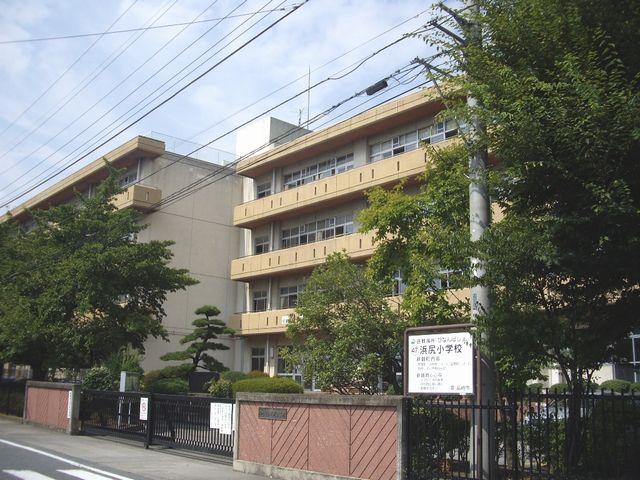 420m to Takasaki Tachihama ass Elementary School
高崎市立浜尻小学校まで420m
Junior high school中学校 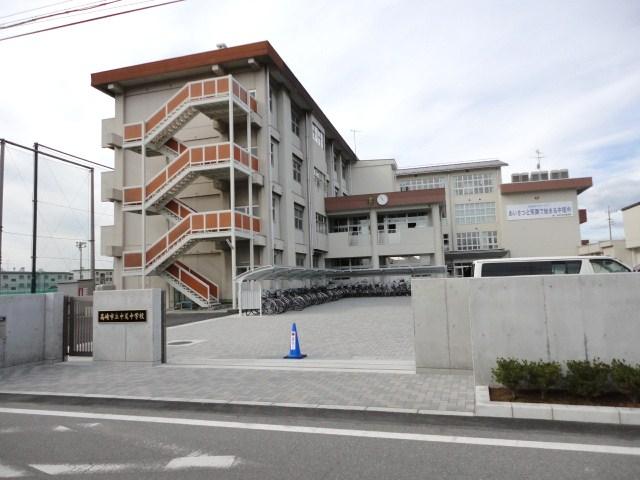 1500m to Takasaki City Nakao junior high school
高崎市立中尾中学校まで1500m
Supermarketスーパー 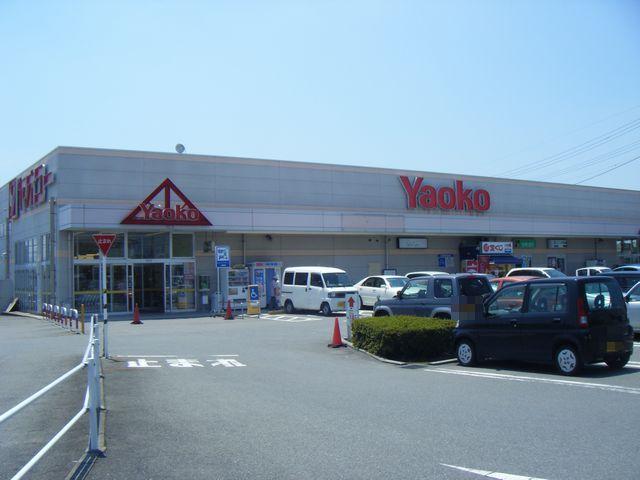 Yaoko Co., Ltd. 1497m until Takasaki Ino shop
ヤオコー高崎井野店まで1497m
Other Equipmentその他設備 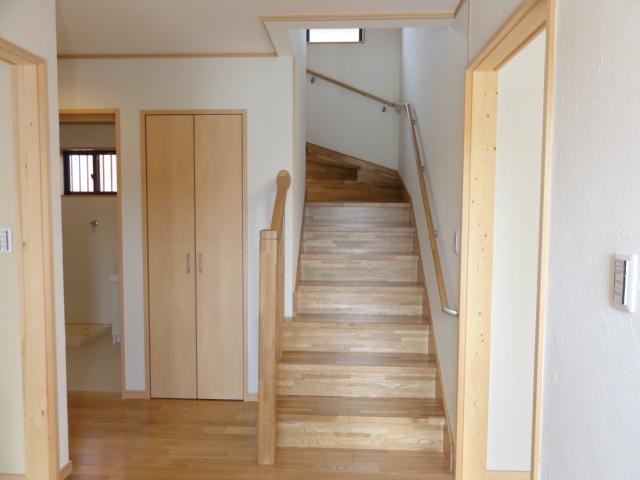 1 Building: families with a child in the widely-made stairs space is also safe.
1号棟:広く作られた階段スペースでお子様がいるご家庭も安心です。
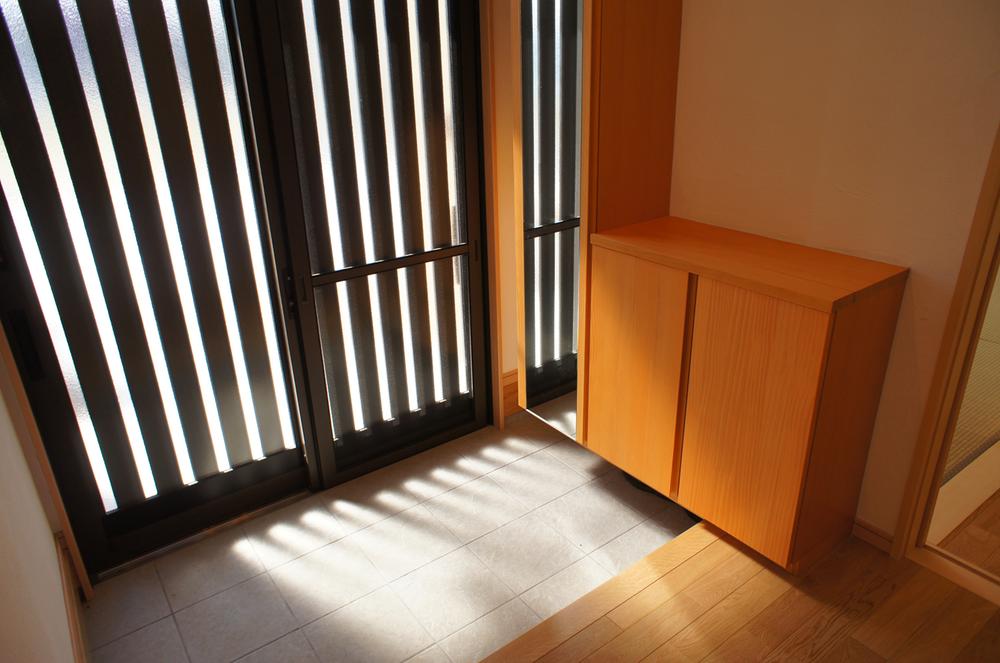 1 Building: This is about 2 Pledge in size not in the normal ready-built. Feeling that was built as a model house can ask.
1号棟:約2帖で通常の建売にはない広さです。モデルハウスとして造った感が伺えます。
Location
| 
























