New Homes » Kanto » Gunma Prefecture » Takasaki
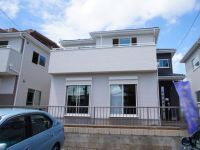 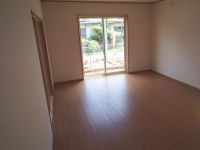
| | Takasaki, Gunma Prefecture 群馬県高崎市 |
| JR Joetsu Line "Ino" walk 84 minutes JR上越線「井野」歩84分 |
| ● Since it has become a south road, Good day, It has become Zenshitsuminami direction because it is comfortable ●● Minami Kaneko Elementary School ・ Since Gunma central junior high school is near both, It is safe to go to school for children ● ●南側道路となっていますので、日当りが良く、全室南向きになっていますので快適です●●金古南小学校・群馬中央中学校が共に近くなので、お子様の通学に安心です● |
| Up to about Takasaki, Gunma Prefecture Kaneko cho JR Joetsu Line "Ino Station" 6650m Up to about Minami Kaneko Elementary School 550m Up to about Gunma Central Junior High School 430m About to Seven-Eleven 400m Up to about Abanse 450m Up to about Seiyu 900m Marue about to drag 560m TV with intercom Toilet Washlet Smart Key Pair glass 3 cars of parking spaces South road 群馬県高崎市金古町JR上越線「井野駅」まで約6650m 金古南小学校まで約550m 群馬中央中学校まで約430m セブンイレブンまで約400m アバンセまで約450m 西友まで約900m マルエドラッグまで約560m TV付きインターフォン トイレウォシュレット スマートキー ペアガラス 3台分の駐車スペース 南側道路 |
Features pickup 特徴ピックアップ | | Parking three or more possible / Land 50 square meters or more / Facing south / System kitchen / Yang per good / All room storage / Siemens south road / A quiet residential area / LDK15 tatami mats or more / Around traffic fewer / Corner lot / Japanese-style room / Face-to-face kitchen / Toilet 2 places / Bathroom 1 tsubo or more / 2-story / South balcony / Double-glazing / Zenshitsuminami direction / Warm water washing toilet seat / Underfloor Storage / The window in the bathroom / TV monitor interphone / Leafy residential area / All room 6 tatami mats or more 駐車3台以上可 /土地50坪以上 /南向き /システムキッチン /陽当り良好 /全居室収納 /南側道路面す /閑静な住宅地 /LDK15畳以上 /周辺交通量少なめ /角地 /和室 /対面式キッチン /トイレ2ヶ所 /浴室1坪以上 /2階建 /南面バルコニー /複層ガラス /全室南向き /温水洗浄便座 /床下収納 /浴室に窓 /TVモニタ付インターホン /緑豊かな住宅地 /全居室6畳以上 | Price 価格 | | 19,800,000 yen 1980万円 | Floor plan 間取り | | 4LDK 4LDK | Units sold 販売戸数 | | 1 units 1戸 | Land area 土地面積 | | 200.64 sq m (60.69 tsubo) (Registration) 200.64m2(60.69坪)(登記) | Building area 建物面積 | | 105.98 sq m (32.05 tsubo) (Registration) 105.98m2(32.05坪)(登記) | Driveway burden-road 私道負担・道路 | | Nothing, West 7.5m width, South 4.5m width 無、西7.5m幅、南4.5m幅 | Completion date 完成時期(築年月) | | January 2014 2014年1月 | Address 住所 | | Takasaki, Gunma Kaneko-cho 群馬県高崎市金古町 | Traffic 交通 | | JR Joetsu Line "Ino" walk 84 minutes
JR Joetsu Line "Gunmasoja" walk 53 minutes
JR Joetsu Line "Shinmaebashi" walk 75 minutes JR上越線「井野」歩84分
JR上越線「群馬総社」歩53分
JR上越線「新前橋」歩75分
| Related links 関連リンク | | [Related Sites of this company] 【この会社の関連サイト】 | Person in charge 担当者より | | Rep Shimodawara Yat people Age: 20 Daigyokai experience: This is Shimodawara of three years with! As it becomes a smile to your family everyone, I will utmost to help. 担当者下竹原 逸人年齢:20代業界経験:3年ウィズの下竹原です!ご家族皆様に笑顔になっていただけるように、精いっぱいお手伝いさせていただきます。 | Contact お問い合せ先 | | TEL: 0800-805-4376 [Toll free] mobile phone ・ Also available from PHS
Caller ID is not notified
Please contact the "saw SUUMO (Sumo)"
If it does not lead, If the real estate company TEL:0800-805-4376【通話料無料】携帯電話・PHSからもご利用いただけます
発信者番号は通知されません
「SUUMO(スーモ)を見た」と問い合わせください
つながらない方、不動産会社の方は
| Building coverage, floor area ratio 建ぺい率・容積率 | | Fifty percent ・ Hundred percent 50%・100% | Time residents 入居時期 | | Consultation 相談 | Land of the right form 土地の権利形態 | | Ownership 所有権 | Structure and method of construction 構造・工法 | | Wooden 2-story 木造2階建 | Use district 用途地域 | | One middle and high 1種中高 | Overview and notices その他概要・特記事項 | | Contact: Shimodawara Yat people, Facilities: Public Water Supply, Individual septic tank, Individual LPG, Building confirmation number: 00503, Parking: car space 担当者:下竹原 逸人、設備:公営水道、個別浄化槽、個別LPG、建築確認番号:00503、駐車場:カースペース | Company profile 会社概要 | | <Mediation> Gunma Prefecture Governor (12) Article 001 653 Issue With Real Estate Sales Co., Ltd. Yubinbango370-0005 Takasaki, Gunma Prefecture Hamajiri-cho, 466 <仲介>群馬県知事(12)第001653号ウィズ不動産販売(株)〒370-0005 群馬県高崎市浜尻町466 |
Same specifications photos (appearance)同仕様写真(外観) 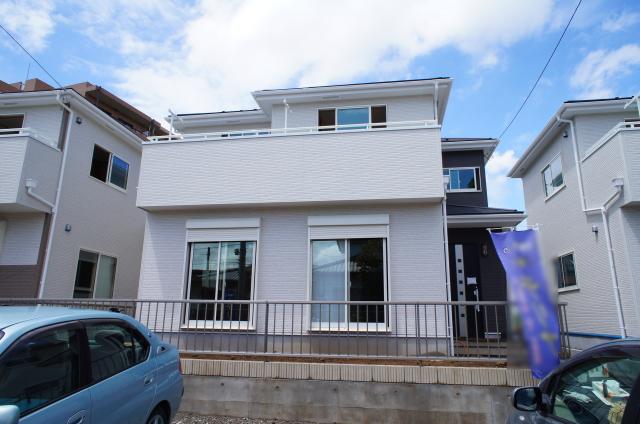 Example of construction appearance
施工例外観
Same specifications photos (living)同仕様写真(リビング) 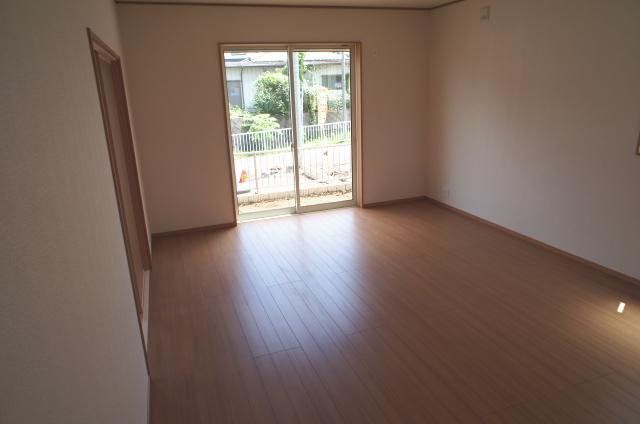 Construction cases living
施工例リビング
Same specifications photo (kitchen)同仕様写真(キッチン) 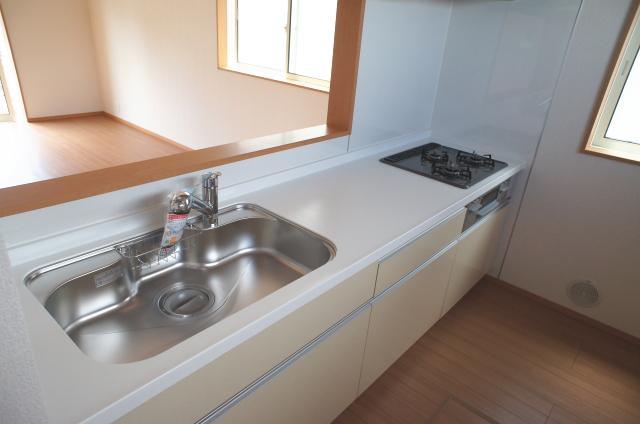 Example of construction Kitchen
施工例キッチン
Floor plan間取り図 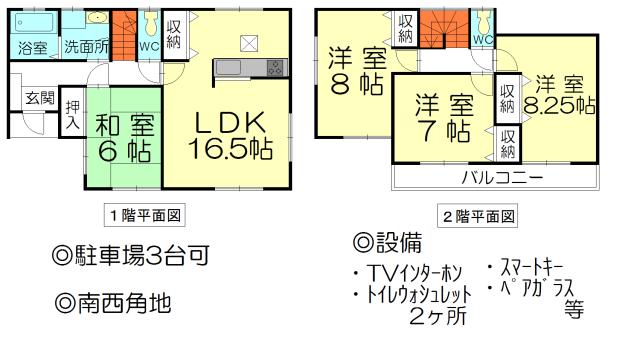 19,800,000 yen, 4LDK, Land area 200.64 sq m , Building area 105.98 sq m floor plan
1980万円、4LDK、土地面積200.64m2、建物面積105.98m2 間取り図
Same specifications photo (bathroom)同仕様写真(浴室) 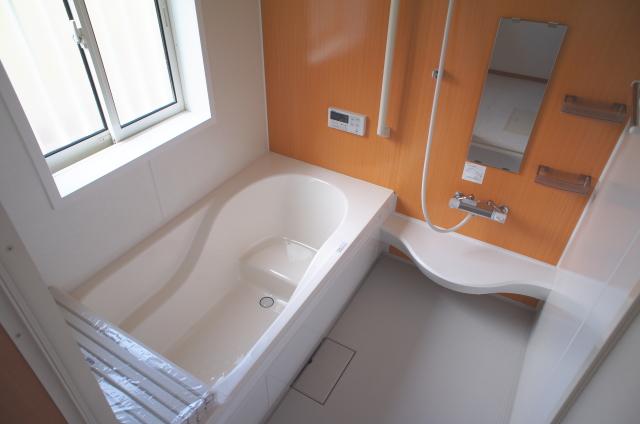 Construction example bathroom
施工例浴室
Construction ・ Construction method ・ specification構造・工法・仕様 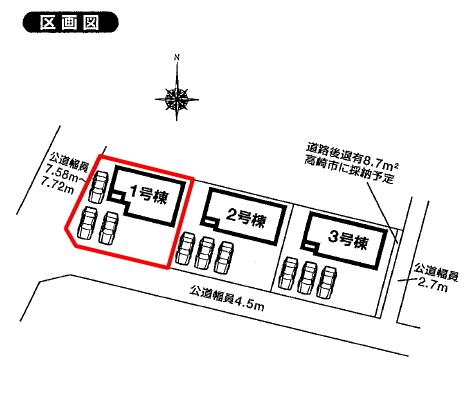 layout drawing
配置図
Other Equipmentその他設備 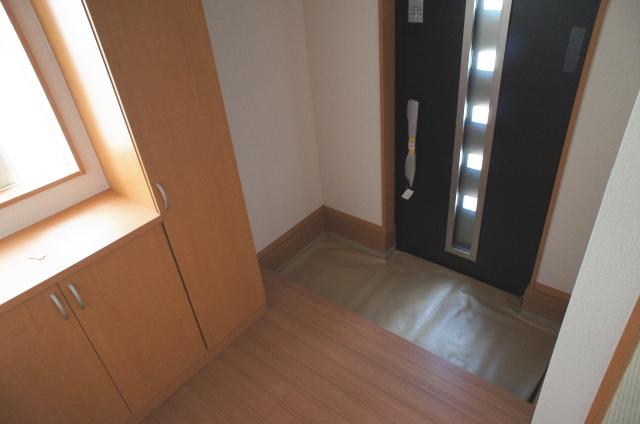 Example of construction entrance
施工例玄関
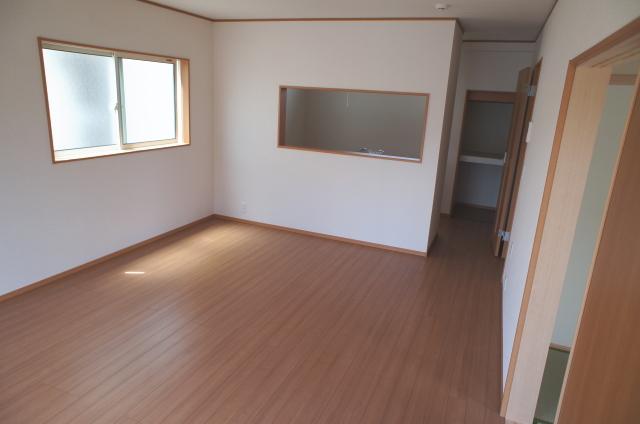 Construction cases living
施工例リビング
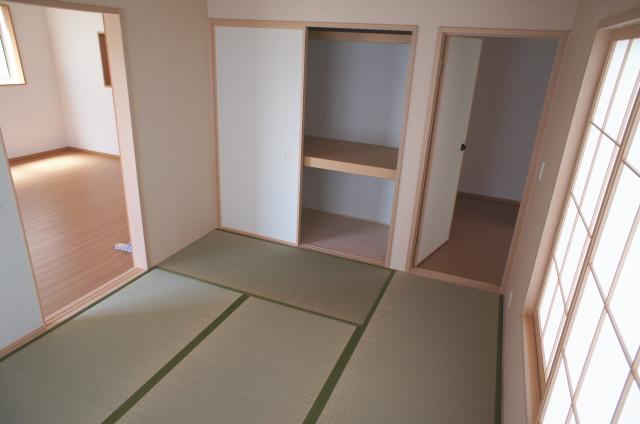 Construction cases Japanese-style room
施工例和室
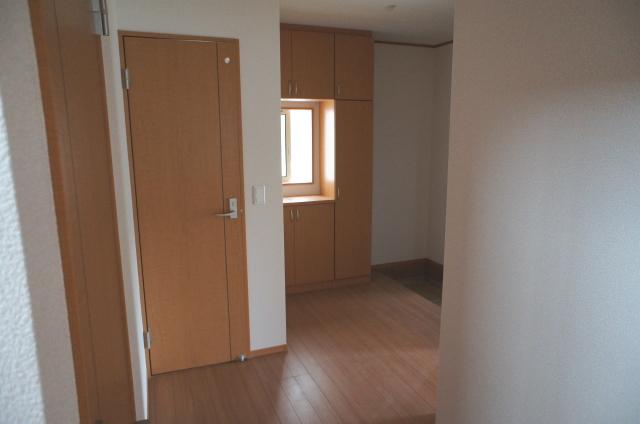 Example of construction corridor
施工例廊下
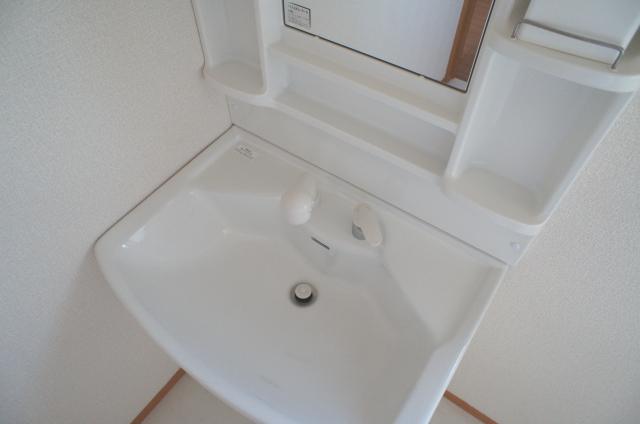 Construction cases washbasin
施工例洗面台
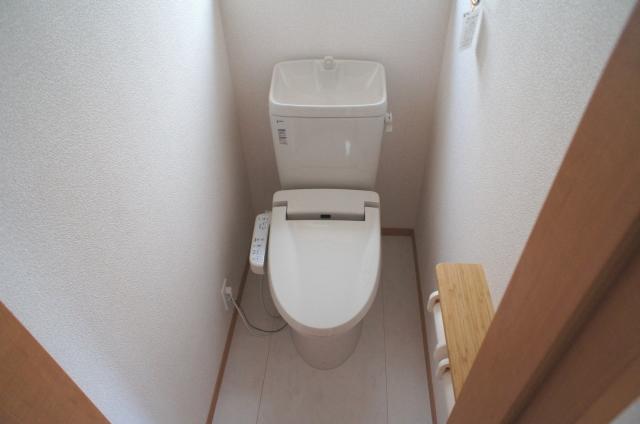 Construction cases toilet
施工例トイレ
Construction ・ Construction method ・ specification構造・工法・仕様 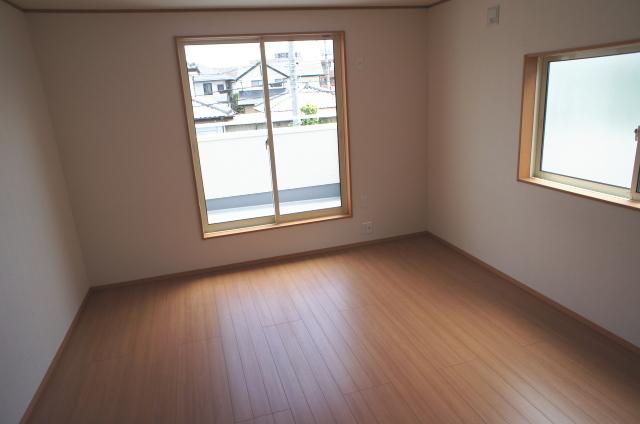 Construction example Western-style
施工例洋室
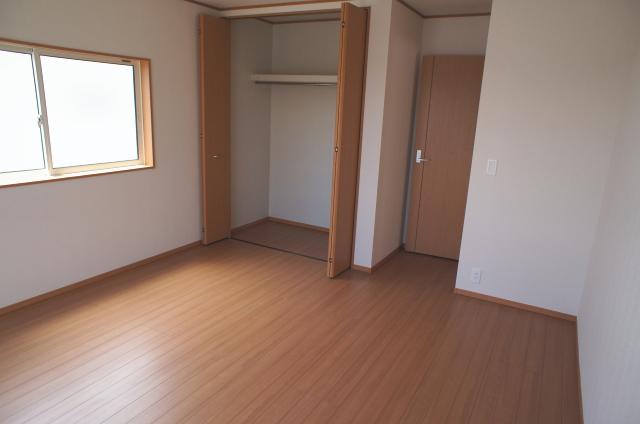 Construction example Western-style
施工例洋室
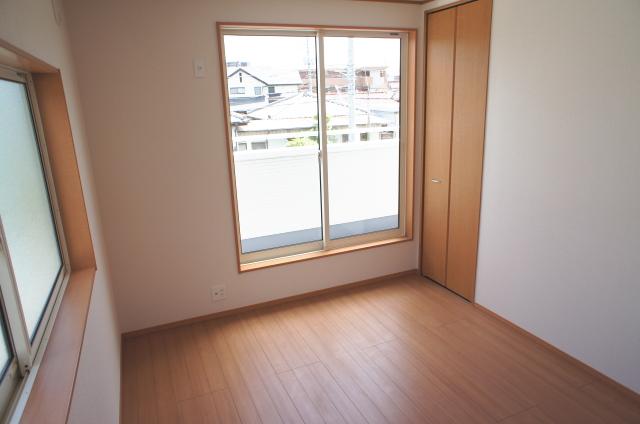 Construction example Western-style
施工例洋室
Same specifications photos (Other introspection)同仕様写真(その他内観) 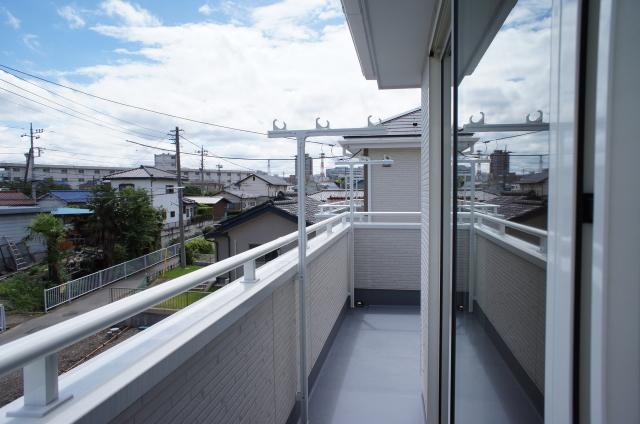 Construction cases balcony
施工例バルコニー
Local appearance photo現地外観写真 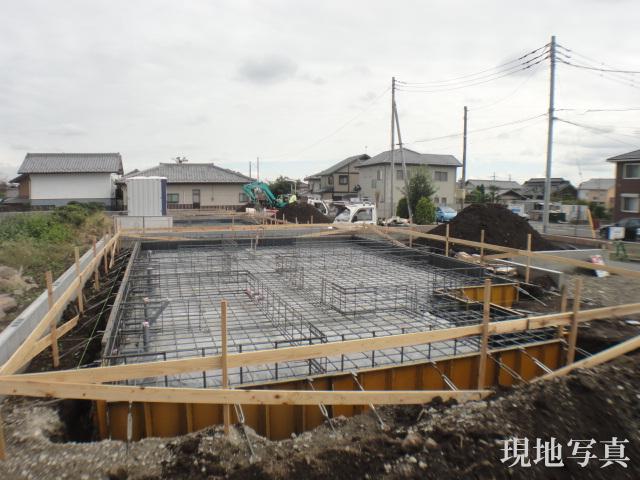 Local Photos
現地写真
Local photos, including front road前面道路含む現地写真 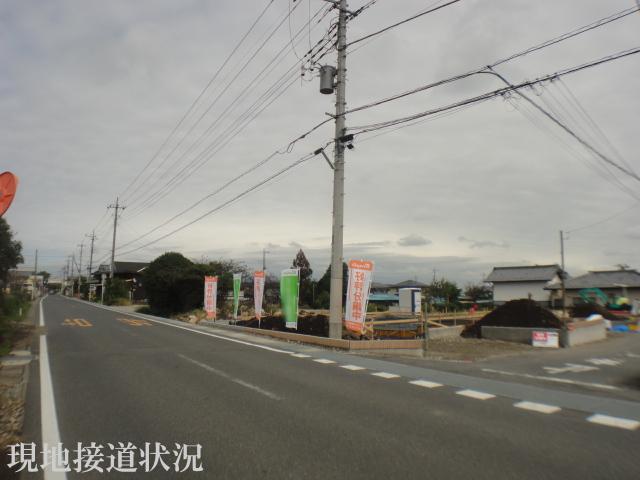 Local contact road situation
現地接道状況
Primary school小学校 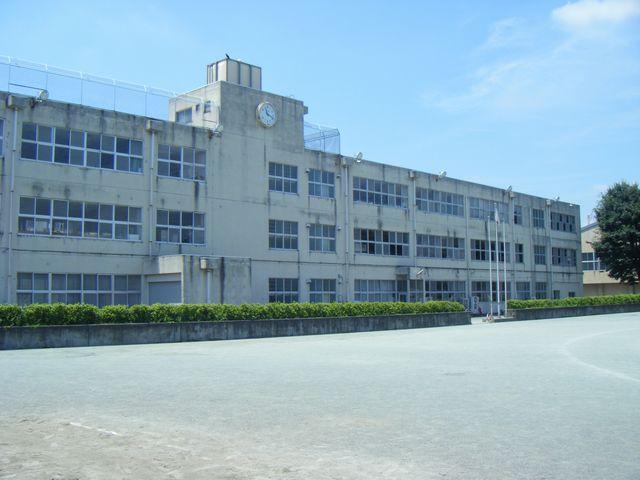 550m to Takasaki City Minami Kaneko Elementary School
高崎市立金古南小学校まで550m
Junior high school中学校 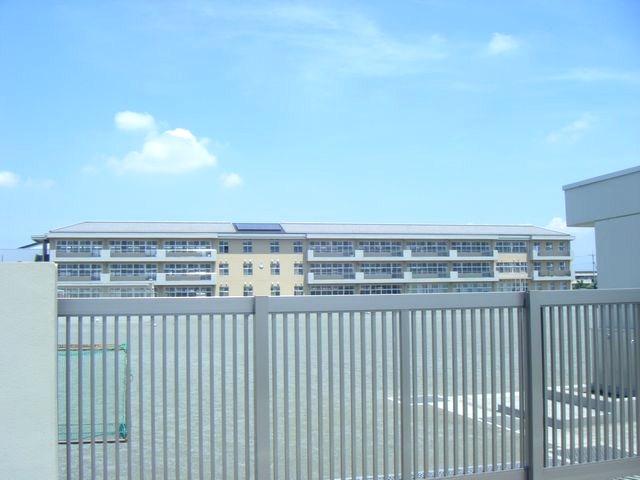 430m to Takasaki Municipal Gunma central junior high school
高崎市立群馬中央中学校まで430m
Shopping centreショッピングセンター 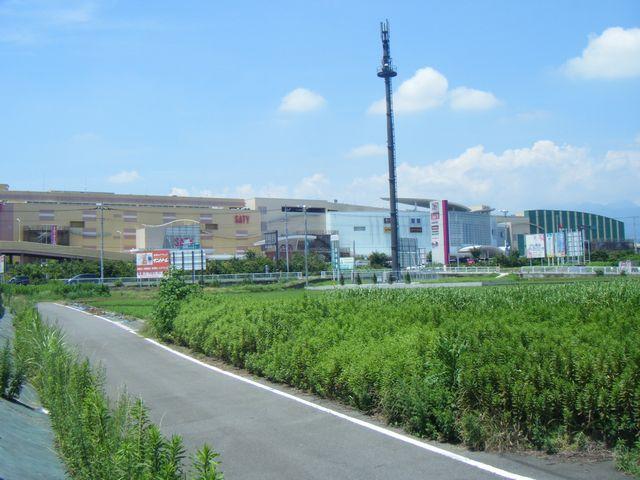 1948m to Aeon Mall Takasaki
イオンモール高崎まで1948m
Location
| 





















