New Homes » Kanto » Gunma Prefecture » Takasaki
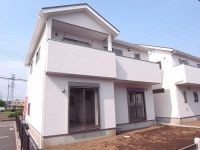 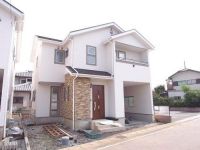
| | Takasaki, Gunma Prefecture 群馬県高崎市 |
| JR Joetsu Line "Takasaki wholesaler town" car 2km JR上越線「高崎問屋町」車2km |
| The final 1 buildings in the popular "Higashikaizawa"! It is immediately you move OK per imposing complete! Search also in the "style estate Gunma" detached information Takasaki area! 人気の『東貝沢』で最終1棟!堂々完成につき即ご入居OKです!高崎エリアの一戸建て情報も『スタイルエステート群馬』で検索! |
| LDK18 tatami mats or more, Washbasin with shower, Face-to-face kitchen, All room storage, Bathroom 1 tsubo or more, Shutter garage, Parking two Allowed, System kitchenese-style room, Wide balcony, Barrier-free, Toilet 2 places, 2-story, Double-glazing, Otobasu, Warm water washing toilet seat, Underfloor Storage, The window in the bathroom, TV monitor interphone, Water filter LDK18畳以上、シャワー付洗面台、対面式キッチン、全居室収納、浴室1坪以上、シャッター車庫、駐車2台可、システムキッチン、和室、ワイドバルコニー、バリアフリー、トイレ2ヶ所、2階建、複層ガラス、オートバス、温水洗浄便座、床下収納、浴室に窓、TVモニタ付インターホン、浄水器 |
Features pickup 特徴ピックアップ | | Parking two Allowed / LDK18 tatami mats or more / It is close to the city / Facing south / System kitchen / All room storage / Or more before road 6m / Japanese-style room / Shaping land / Washbasin with shower / Face-to-face kitchen / Wide balcony / Barrier-free / Toilet 2 places / Bathroom 1 tsubo or more / 2-story / Double-glazing / Otobasu / Warm water washing toilet seat / Underfloor Storage / The window in the bathroom / TV monitor interphone / Built garage / Water filter / Readjustment land within 駐車2台可 /LDK18畳以上 /市街地が近い /南向き /システムキッチン /全居室収納 /前道6m以上 /和室 /整形地 /シャワー付洗面台 /対面式キッチン /ワイドバルコニー /バリアフリー /トイレ2ヶ所 /浴室1坪以上 /2階建 /複層ガラス /オートバス /温水洗浄便座 /床下収納 /浴室に窓 /TVモニタ付インターホン /ビルトガレージ /浄水器 /区画整理地内 | Price 価格 | | 28,900,000 yen 2890万円 | Floor plan 間取り | | 3LDK 3LDK | Units sold 販売戸数 | | 1 units 1戸 | Total units 総戸数 | | 2 units 2戸 | Land area 土地面積 | | 162.76 sq m (49.23 tsubo) (Registration) 162.76m2(49.23坪)(登記) | Building area 建物面積 | | 118 sq m (35.69 tsubo) (measured) 118m2(35.69坪)(実測) | Driveway burden-road 私道負担・道路 | | Nothing, North 6m width 無、北6m幅 | Completion date 完成時期(築年月) | | August 2013 2013年8月 | Address 住所 | | Takasaki, Gunma Prefecture Higashikaizawa cho 群馬県高崎市東貝沢町1 | Traffic 交通 | | JR Joetsu Line "Takasaki wholesaler town" car 2km
JR Joetsu Line "Ino" car 2.5km
JR Takasaki Line "Takasaki" car 4km JR上越線「高崎問屋町」車2km
JR上越線「井野」車2.5km
JR高崎線「高崎」車4km
| Related links 関連リンク | | [Related Sites of this company] 【この会社の関連サイト】 | Person in charge 担当者より | | Person in charge of real-estate and building Horiguchi Shinya Age: 30 Daigyokai Experience: 15 years of your purchase is also your sale also First, It is the start of the fact that I am teaching to "think" to the customers of the land and buildings. Knowing the properties, I will surely to the suggestions of the best by knowing the "think" of customers. 担当者宅建堀口 真哉年齢:30代業界経験:15年ご購入もご売却もまずは、お客様の土地建物への『思い』を教えていただくことからのスタートです。物件を知ること、お客様の『思い』を知ることによってきっと最適のご提案をさせていただきます。 | Contact お問い合せ先 | | TEL: 0120-980304 [Toll free] Please contact the "saw SUUMO (Sumo)" TEL:0120-980304【通話料無料】「SUUMO(スーモ)を見た」と問い合わせください | Building coverage, floor area ratio 建ぺい率・容積率 | | 40% ・ 80% 40%・80% | Time residents 入居時期 | | Consultation 相談 | Land of the right form 土地の権利形態 | | Ownership 所有権 | Structure and method of construction 構造・工法 | | Wooden 2-story 木造2階建 | Use district 用途地域 | | One low-rise 1種低層 | Overview and notices その他概要・特記事項 | | Contact: Horiguchi Shinya, Facilities: Public Water Supply, This sewage, City gas, Building confirmation number: 13-10-0234, Parking: car space 担当者:堀口 真哉、設備:公営水道、本下水、都市ガス、建築確認番号:13-10-0234、駐車場:カースペース | Company profile 会社概要 | | <Marketing alliance (agency)> Gunma Prefecture Governor (1) No. 006939 (Corporation) All Japan Real Estate Association (Corporation) metropolitan area real estate Fair Trade Council member (Ltd.) style Estate Gunma Yubinbango371-0844 Maebashi, Gunma Prefecture Furuichi-cho 1-50-1 <販売提携(代理)>群馬県知事(1)第006939号(公社)全日本不動産協会会員 (公社)首都圏不動産公正取引協議会加盟(株)スタイルエステート群馬〒371-0844 群馬県前橋市古市町1-50-1 |
Local appearance photo現地外観写真 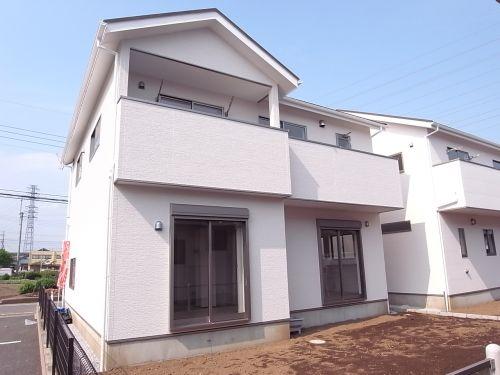 Was imposing finished!
堂々完成しました!
Local photos, including front road前面道路含む現地写真 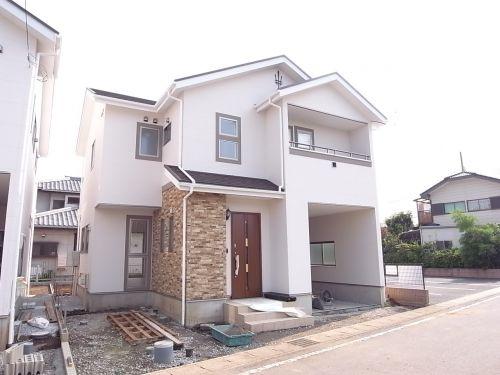 Also it matches the Higashikaizawa of the landscape in the fashionable appearance!
おしゃれな外観で東貝沢の景観にもマッチしています!
Local appearance photo現地外観写真 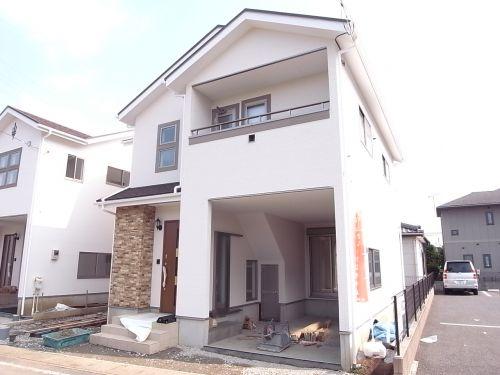 Balcony installed in the north and south both sides!
バルコニーは南北両面に設置!
Floor plan間取り図 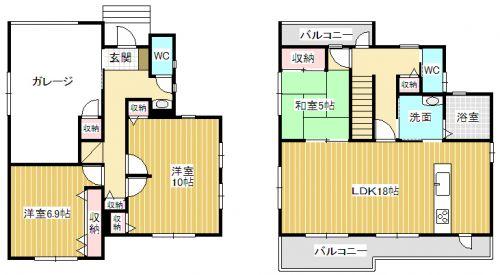 28,900,000 yen, 3LDK, Land area 162.76 sq m , Also it can be changed to 4LDK building area 118 sq m partition installation!
2890万円、3LDK、土地面積162.76m2、建物面積118m2 間仕切り設置で4LDKにも変更可能!
Location
|





