New Homes » Kanto » Gunma Prefecture » Takasaki
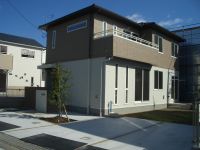 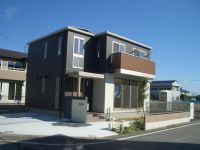
| | Takasaki, Gunma Prefecture 群馬県高崎市 |
| JR Takasaki Line "Takasaki" car 7.5km JR高崎線「高崎」車7.5km |
| We were able smart house come true, "want to live" in the mom in Takasaki Shimano-cho. 高崎市島野町にママの「住みたい」が叶うスマートハウスができました。 |
| Smart House limited two-compartment that come true, "want to live" in the mom in Takasaki Shimano Town is a 5-minute drive from Takasaki IC 高崎ICまで車で5分の高崎市島野町にママの「住みたい」が叶うスマートハウス限定2区画 |
Features pickup 特徴ピックアップ | | Design house performance with evaluation / Long-term high-quality housing / Corresponding to the flat-35S / Airtight high insulated houses / Vibration Control ・ Seismic isolation ・ Earthquake resistant / Parking three or more possible / Immediate Available / Land 50 square meters or more / Energy-saving water heaters / Super close / Facing south / System kitchen / Bathroom Dryer / Yang per good / All room storage / A quiet residential area / Or more before road 6m / Corner lot / Japanese-style room / Starting station / Shaping land / garden / Washbasin with shower / Face-to-face kitchen / Barrier-free / Toilet 2 places / 2-story / South balcony / Double-glazing / Zenshitsuminami direction / Warm water washing toilet seat / Nantei / All living room flooring / IH cooking heater / Dish washing dryer / Walk-in closet / All-electric / Storeroom / roof balcony / Flat terrain / Development subdivision in 設計住宅性能評価付 /長期優良住宅 /フラット35Sに対応 /高気密高断熱住宅 /制震・免震・耐震 /駐車3台以上可 /即入居可 /土地50坪以上 /省エネ給湯器 /スーパーが近い /南向き /システムキッチン /浴室乾燥機 /陽当り良好 /全居室収納 /閑静な住宅地 /前道6m以上 /角地 /和室 /始発駅 /整形地 /庭 /シャワー付洗面台 /対面式キッチン /バリアフリー /トイレ2ヶ所 /2階建 /南面バルコニー /複層ガラス /全室南向き /温水洗浄便座 /南庭 /全居室フローリング /IHクッキングヒーター /食器洗乾燥機 /ウォークインクロゼット /オール電化 /納戸 /ルーフバルコニー /平坦地 /開発分譲地内 | Property name 物件名 | | Takasaki Shimano-cho, 2013 July ~ 高崎市島野町平成25年7月 ~ | Price 価格 | | 33,600,000 yen ~ 34,800,000 yen 3360万円 ~ 3480万円 | Floor plan 間取り | | 3LDK + S (storeroom) 3LDK+S(納戸) | Units sold 販売戸数 | | 2 units 2戸 | Total units 総戸数 | | 2 units 2戸 | Land area 土地面積 | | 176.28 sq m ~ 223.07 sq m (53.32 tsubo ~ 67.47 square meters) 176.28m2 ~ 223.07m2(53.32坪 ~ 67.47坪) | Building area 建物面積 | | 111.88 sq m ~ 113.33 sq m (33.84 tsubo ~ 34.28 square meters) 111.88m2 ~ 113.33m2(33.84坪 ~ 34.28坪) | Driveway burden-road 私道負担・道路 | | Road width: 5m, 6m, Asphaltic pavement, West 6m, South 5m (B compartment) 道路幅:5m、6m、アスファルト舗装、西6m、南5m(B区画) | Completion date 完成時期(築年月) | | July 2013 2013年7月 | Address 住所 | | Takasaki, Gunma Shimano-cho 群馬県高崎市島野町 | Traffic 交通 | | JR Takasaki Line "Takasaki" car 7.5km JR高崎線「高崎」車7.5km
| Related links 関連リンク | | [Related Sites of this company] 【この会社の関連サイト】 | Person in charge 担当者より | | Rep Otsuka 担当者大塚 | Contact お問い合せ先 | | Toyota Home North Kanto Co., Ltd. Gunma Branch TEL: 0800-601-5310 [Toll free] mobile phone ・ Also available from PHS
Caller ID is not notified
Please contact the "saw SUUMO (Sumo)"
If it does not lead, If the real estate company トヨタホーム北関東(株)群馬支店TEL:0800-601-5310【通話料無料】携帯電話・PHSからもご利用いただけます
発信者番号は通知されません
「SUUMO(スーモ)を見た」と問い合わせください
つながらない方、不動産会社の方は
| Building coverage, floor area ratio 建ぺい率・容積率 | | Kenpei rate: 70%, Volume ratio: 200% 建ペい率:70%、容積率:200% | Time residents 入居時期 | | Immediate available 即入居可 | Land of the right form 土地の権利形態 | | Ownership 所有権 | Structure and method of construction 構造・工法 | | Steel ramen unit structure 鉄骨ラーメンユニット構造 | Construction 施工 | | Toyota Home North Kanto Co., Ltd. トヨタホーム北関東株式会社 | Use district 用途地域 | | Urbanization control area 市街化調整区域 | Land category 地目 | | Residential land 宅地 | Overview and notices その他概要・特記事項 | | Contact: Otsuka, Building Permits reason: land sale by the development permit, etc. 担当者:大塚、建築許可理由:開発許可等による分譲地 | Company profile 会社概要 | | <Seller> Minister of Land, Infrastructure and Transport (1) the first 008,318 No. Toyota Home North Kanto Co., Ltd. Gunma branch Yubinbango370-0006 Takasaki, Gunma Prefecture wholesaler-cho 2-7-1 Viento Takasaki fifth floor <売主>国土交通大臣(1)第008318号トヨタホーム北関東(株)群馬支店〒370-0006 群馬県高崎市問屋町2-7-1 ビエント高崎5階 |
[A compartment] Local (10 May 2013) Shooting【A区画】現地(2013年10月)撮影 ![[A compartment] Local (10 May 2013) Shooting. A compartment](/images/gumma/takasaki/8e3ed00001.jpg) A compartment
【A区画】
[B compartment] Local (10 May 2013) Shooting【B区画】現地(2013年10月)撮影 ![[B compartment] Local (10 May 2013) Shooting. B compartment](/images/gumma/takasaki/8e3ed00002.jpg) B compartment
【B区画】
Livingリビング ![Living. [A compartment] Bright living room of the franc franc furniture coordination](/images/gumma/takasaki/8e3ed00003.jpg) [A compartment] Bright living room of the franc franc furniture coordination
【A区画】フランフラン家具コーディネートの明るいリビング
Non-living roomリビング以外の居室 ![Non-living room. [A compartment] LD and the sum corner that can be used together](/images/gumma/takasaki/8e3ed00004.jpg) [A compartment] LD and the sum corner that can be used together
【A区画】LDと一体に使える和コーナー
Kitchenキッチン 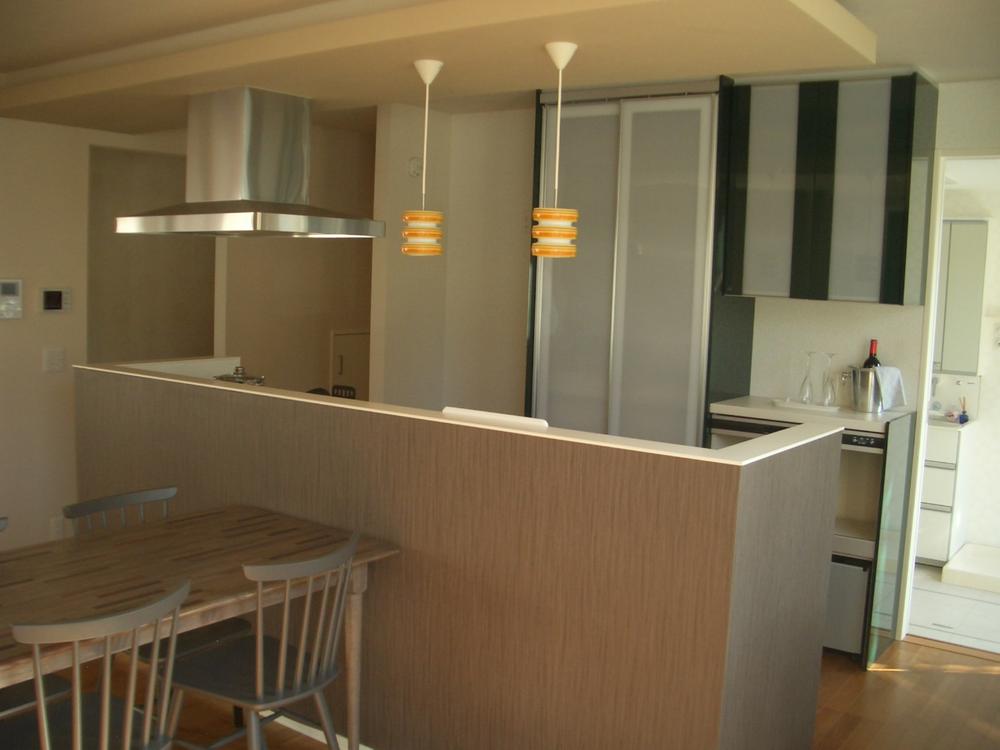 Become even accent of the interior, Storage enhancement of Island Kitchen
インテリアのアクセントにもなる、収納充実のアイランドキッチン
Other Equipmentその他設備 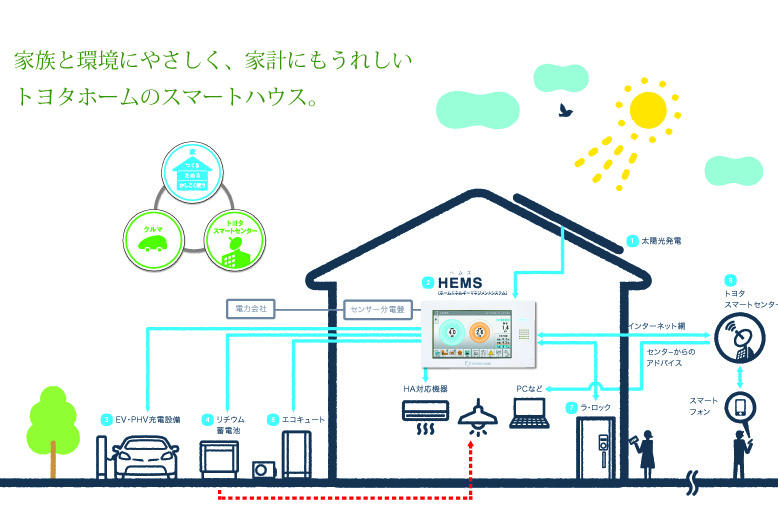 Use energy wisely efficient, Toyota Home Smart House. Create energy in the home, charge, In addition to use body nuclear, By connecting with the car and the Toyota Smart Center, To further economy in the ecology of the daily life. To achieve the one comfort and peace of mind on the.
エネルギーをかしこく効率的に使う、トヨタホームのスマートハウス。家でエネルギーをつくり、ためて、かくこく使うことに加え、クルマやトヨタスマートセンターとつながることで、毎日の暮らしをさらにエコロジーでエコノミーに。ひとつ上の快適と安心を実現します。
Construction ・ Construction method ・ specification構造・工法・仕様 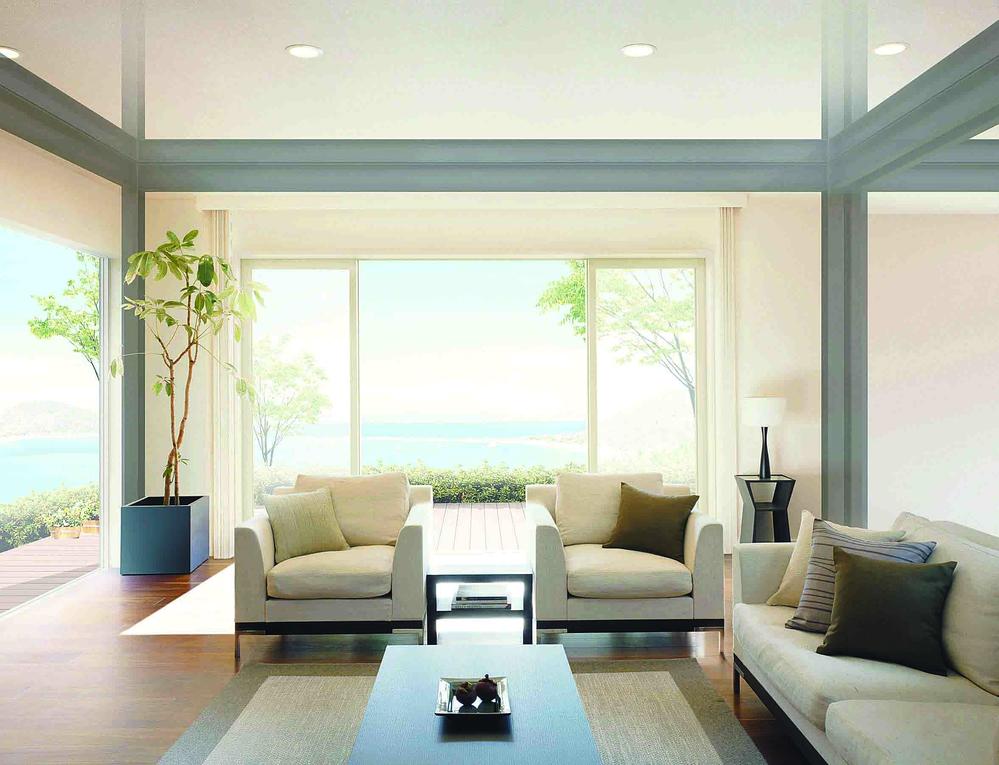 Toyota Home of Steel ramen unit, Because there is no need braces and bearing wall, You can secure a large window, Also widely bright large space can be realized. Seismic resistance is intact, It is possible to experience the breadth and brightness.
トヨタホームの鉄骨ラーメンユニットは、筋交いや耐力壁が必要ないため、大きな窓を確保でき、また広く明るい大空間が実現できます。耐震性はそのままに、広さと明るさを実感することができます。
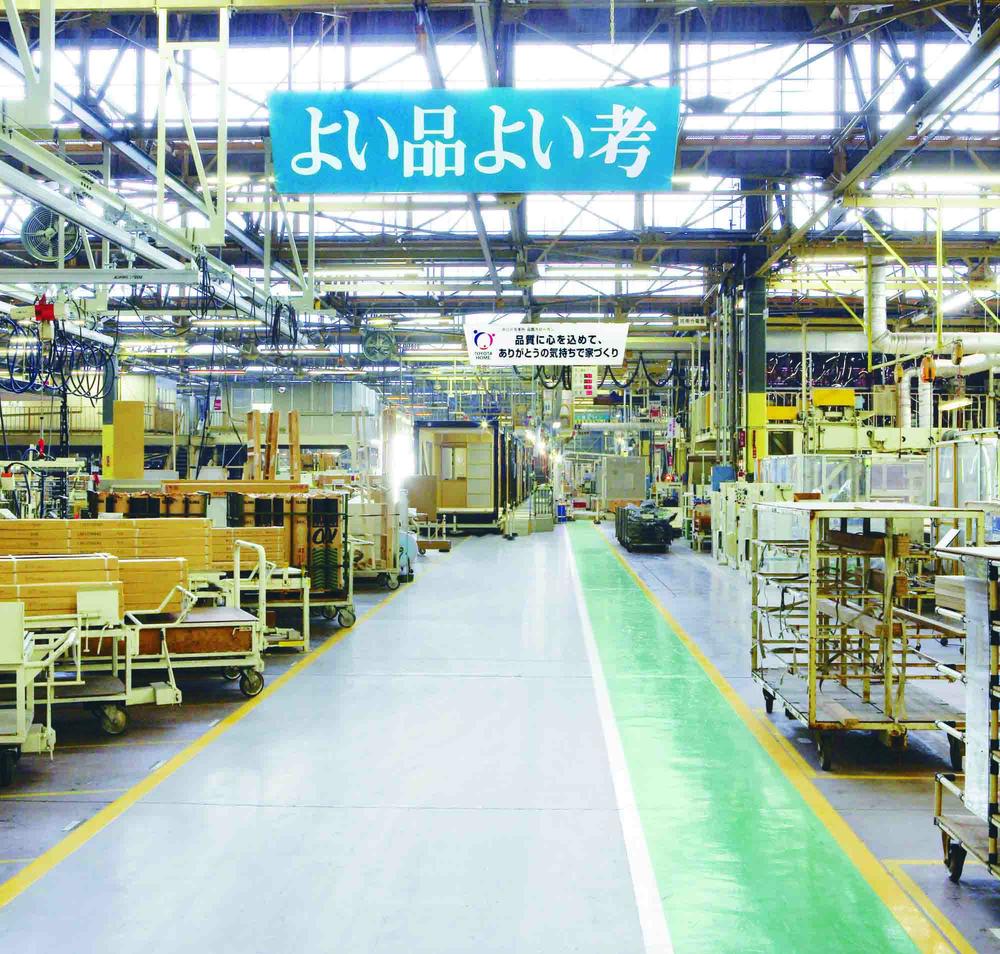 Toyota home in order to achieve a higher quality, We factory production 85% of the dwelling. Systematic production process, Extensive human resource development program, Inspection system, which extends to 250 items, By stacking of every single process, It has been achieved with no rose with stable house building.
トヨタホームはより高い品質を実現するために、住まいの85%を工場生産しています。システム化された生産工程、充実した人材育成プログラム、250項目におよぶ検査体制、一つひとつのプロセスの積み重ねによって、バラつきのない安定した家づくりを実現しています。
Wash basin, toilet洗面台・洗面所 ![Wash basin, toilet. [A compartment] Washbasin with functional shower](/images/gumma/takasaki/8e3ed00007.jpg) [A compartment] Washbasin with functional shower
【A区画】機能的なシャワー付洗面台
Power generation ・ Hot water equipment発電・温水設備 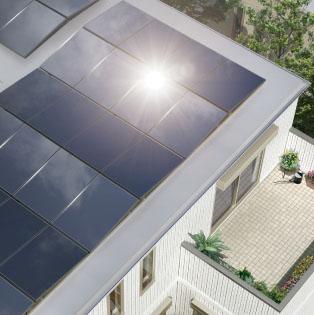 Solar power generation system as standard equipment. Also it contributes to energy conservation and households.
太陽光発電システム標準装備。省エネルギーや家計にも貢献します。
Other Equipmentその他設備 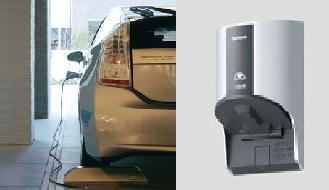 Outdoor outlet for normal charging of electric vehicles and plug-in hybrid car. It is a handy 200V correspondence.
電気自動車やプラグインハイブリッド自動車の普通充電用の屋外コンセント。便利な200V対応です。
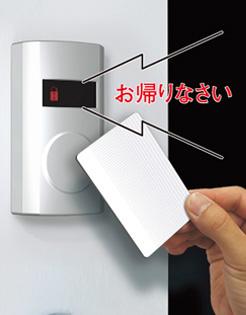 Locking and unlocking the front door with a simple operation of "holding up only"
”かざすだけ”の簡単操作で玄関ドアを施解錠
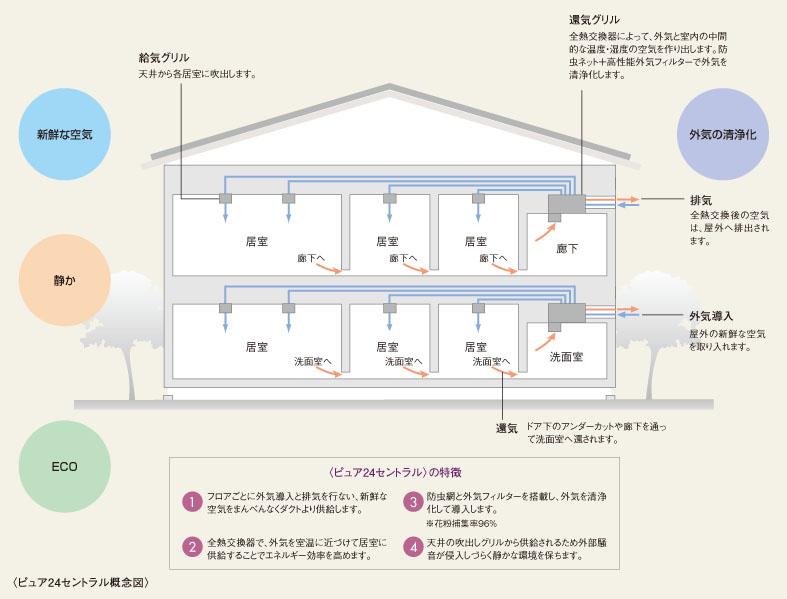 The ventilation of the room heat and moisture to recover from the central type of ventilation system exhaust to control 24 hours automatically, Feed the fresh air into the room
部屋の換気を24時間自動的に制御するセントラル式の換気システム 排気から熱や湿気を回収し、室内に新鮮な空気を送り込みます
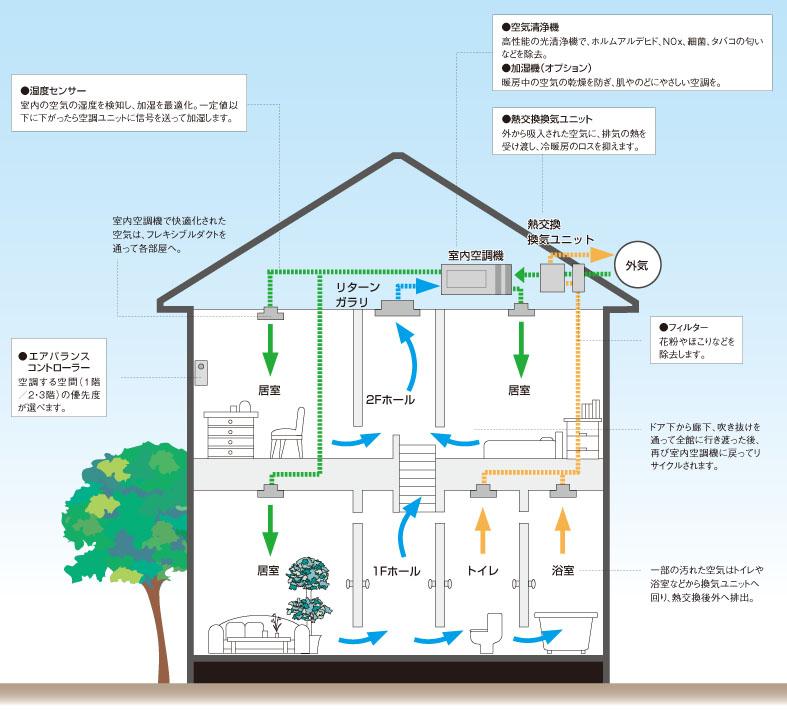 In the central air-conditioning, Prevent heat shock, Comfortable can have in the room where.
全館空調で、ヒートショックを防ぎ、室内どこにいても快適です。
Bathroom浴室 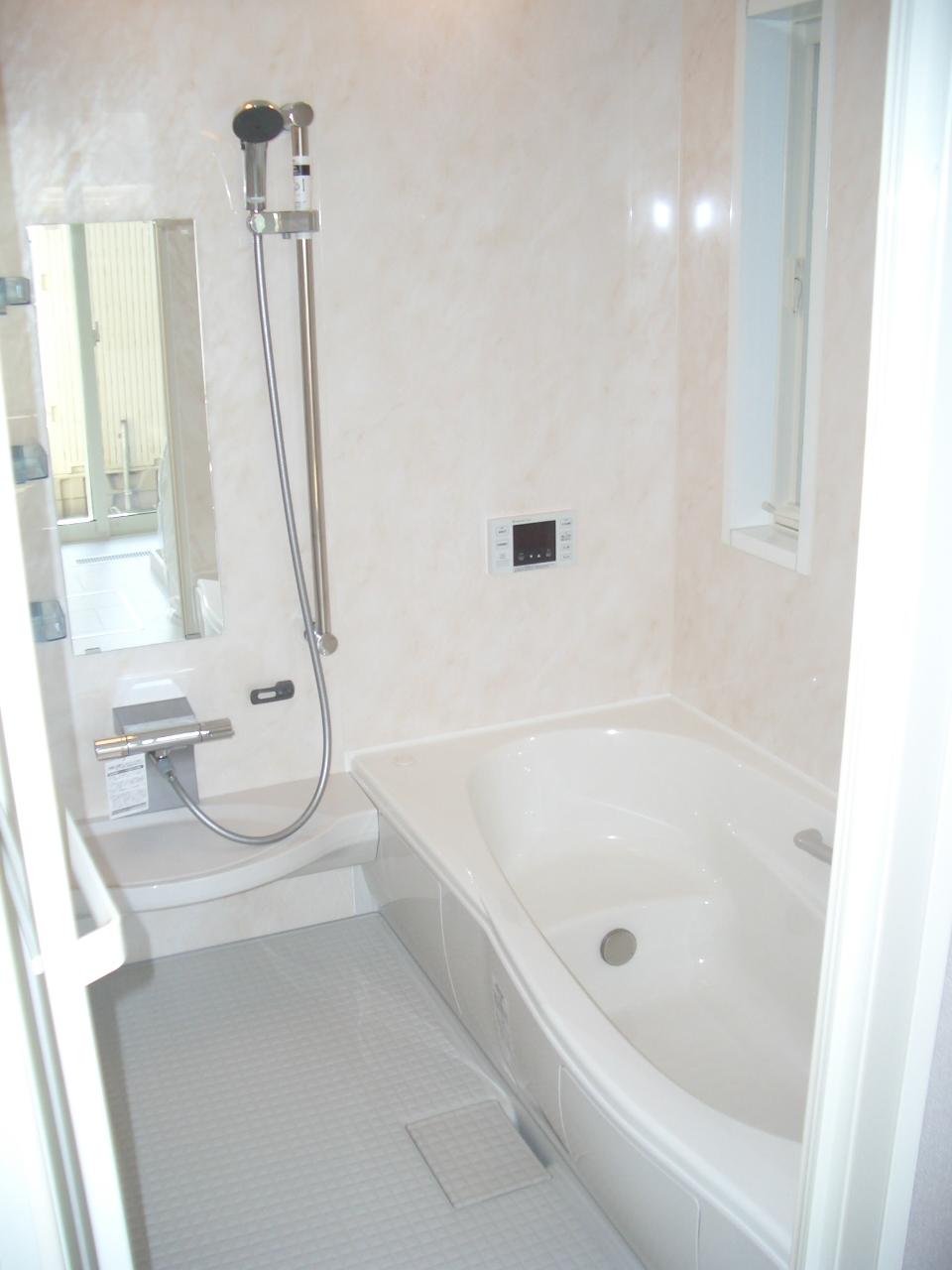 A compartment
【A区画】
Compartment figure区画図 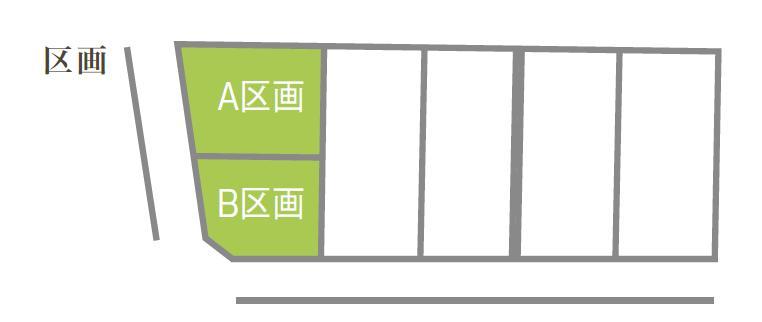 (Shimano A compartment), Price 34,800,000 yen, 3LDK+S, Land area 223.07 sq m , Building area 113.33 sq m
(島野A区画)、価格3480万円、3LDK+S、土地面積223.07m2、建物面積113.33m2
Location
| 

![[A compartment] Local (10 May 2013) Shooting. A compartment](/images/gumma/takasaki/8e3ed00001.jpg)
![[B compartment] Local (10 May 2013) Shooting. B compartment](/images/gumma/takasaki/8e3ed00002.jpg)
![Living. [A compartment] Bright living room of the franc franc furniture coordination](/images/gumma/takasaki/8e3ed00003.jpg)
![Non-living room. [A compartment] LD and the sum corner that can be used together](/images/gumma/takasaki/8e3ed00004.jpg)




![Wash basin, toilet. [A compartment] Washbasin with functional shower](/images/gumma/takasaki/8e3ed00007.jpg)






