New Homes » Kanto » Gunma Prefecture » Takasaki
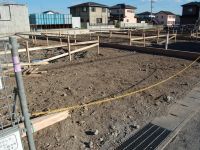 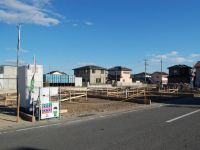
| | Takasaki, Gunma Prefecture 群馬県高崎市 |
| JR Joetsu Line "Ino" walk 55 minutes JR上越線「井野」歩55分 |
| It is a subdivision of all five buildings site! Walk up to elementary school 4 minutes, Public facilities are also abundant good location For more information, please contact us! ! 全5棟現場の分譲地です!小学校まで徒歩4分、公共施設も豊富な好立地です詳しくは当社までお問い合わせください!! |
| Parking three or more possible, Land 50 square meters or more, Super close, All room storage, A quiet residential area, LDK15 tatami mats or more, Around traffic fewer, Or more before road 6m, Shaping land, Face-to-face kitchen, Wide balcony, Toilet 2 places, 2-story, South balcony, Zenshitsuminami direction, The window in the bathroom 駐車3台以上可、土地50坪以上、スーパーが近い、全居室収納、閑静な住宅地、LDK15畳以上、周辺交通量少なめ、前道6m以上、整形地、対面式キッチン、ワイドバルコニー、トイレ2ヶ所、2階建、南面バルコニー、全室南向き、浴室に窓 |
Features pickup 特徴ピックアップ | | Parking three or more possible / Land 50 square meters or more / Super close / All room storage / A quiet residential area / LDK15 tatami mats or more / Around traffic fewer / Or more before road 6m / Shaping land / Face-to-face kitchen / Wide balcony / Toilet 2 places / 2-story / South balcony / Zenshitsuminami direction / The window in the bathroom 駐車3台以上可 /土地50坪以上 /スーパーが近い /全居室収納 /閑静な住宅地 /LDK15畳以上 /周辺交通量少なめ /前道6m以上 /整形地 /対面式キッチン /ワイドバルコニー /トイレ2ヶ所 /2階建 /南面バルコニー /全室南向き /浴室に窓 | Price 価格 | | 22,800,000 yen 2280万円 | Floor plan 間取り | | 4LDK 4LDK | Units sold 販売戸数 | | 1 units 1戸 | Total units 総戸数 | | 5 units 5戸 | Land area 土地面積 | | 166.85 sq m (registration) 166.85m2(登記) | Building area 建物面積 | | 102.87 sq m (measured) 102.87m2(実測) | Driveway burden-road 私道負担・道路 | | Nothing, West 8m width 無、西8m幅 | Completion date 完成時期(築年月) | | February 2014 2014年2月 | Address 住所 | | Takasaki, Gunma, Fukushima-cho 群馬県高崎市福島町 | Traffic 交通 | | JR Joetsu Line "Ino" walk 55 minutes JR上越線「井野」歩55分
| Related links 関連リンク | | [Related Sites of this company] 【この会社の関連サイト】 | Contact お問い合せ先 | | TEL: 0120-747810 [Toll free] Please contact the "saw SUUMO (Sumo)" TEL:0120-747810【通話料無料】「SUUMO(スーモ)を見た」と問い合わせください | Building coverage, floor area ratio 建ぺい率・容積率 | | 60% ・ 200% 60%・200% | Time residents 入居時期 | | February 2014 schedule 2014年2月予定 | Land of the right form 土地の権利形態 | | Ownership 所有権 | Structure and method of construction 構造・工法 | | Wooden 2-story 木造2階建 | Use district 用途地域 | | Semi-industrial 準工業 | Overview and notices その他概要・特記事項 | | Facilities: Public Water Supply, This sewage, Individual LPG, Building confirmation number: No. H25SHC115523, Parking: car space 設備:公営水道、本下水、個別LPG、建築確認番号:第H25SHC115523号、駐車場:カースペース | Company profile 会社概要 | | <Mediation> Gunma Prefecture Governor (2) No. 006575 (Ltd.) Yonghe industry Yubinbango377-1521 Gunma Prefecture Agatsuma-gun Tsumagoi Oaza Imai 1048-6 <仲介>群馬県知事(2)第006575号(株)永和産業〒377-1521 群馬県吾妻郡嬬恋村大字今井1048-6 |
Local appearance photo現地外観写真 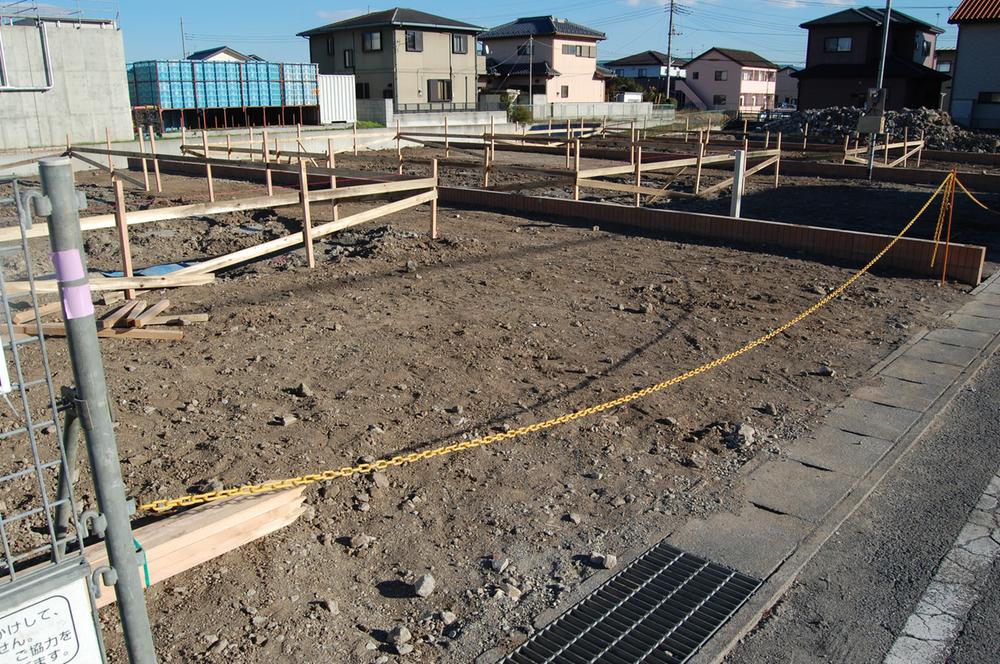 Local (11 May 2013) Shooting
現地(2013年11月)撮影
Local photos, including front road前面道路含む現地写真 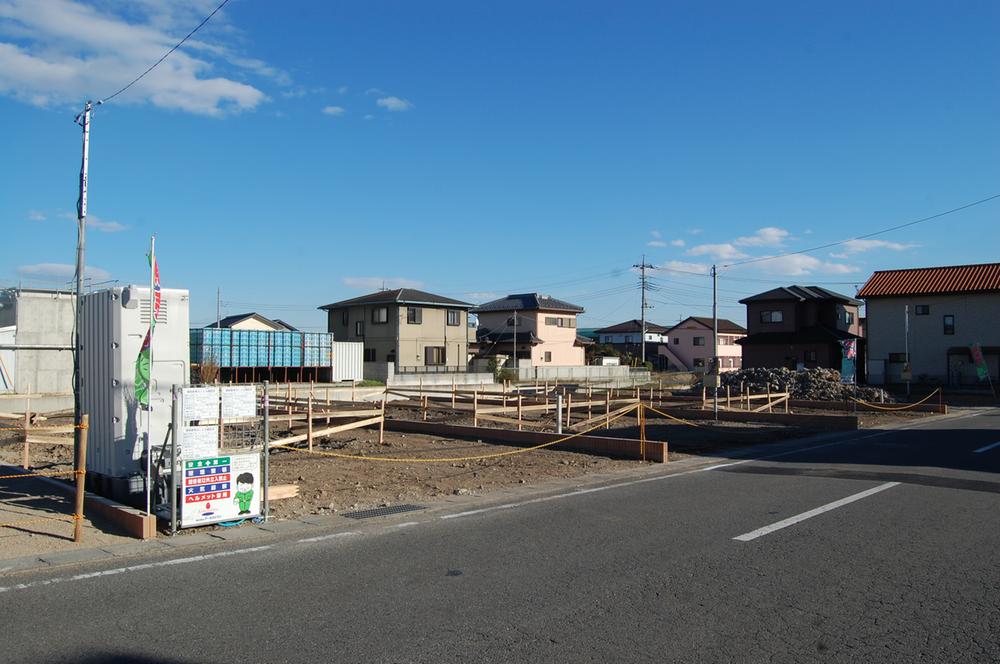 Local (11 May 2013) Shooting
現地(2013年11月)撮影
Floor plan間取り図 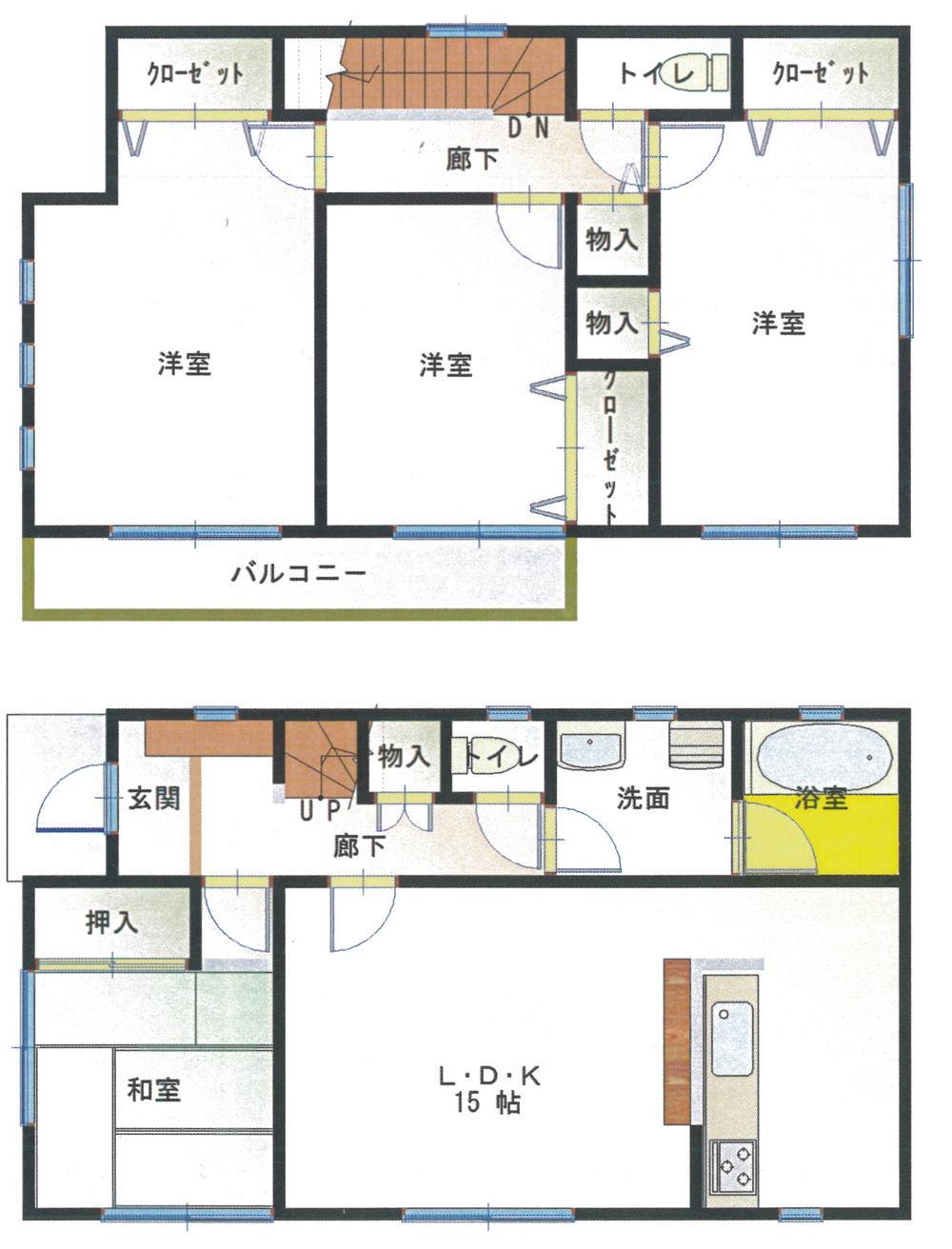 22,800,000 yen, 4LDK, Land area 166.85 sq m , If the building area 102.87 sq m drawings and the present situation is different, it has a priority to the present situation.
2280万円、4LDK、土地面積166.85m2、建物面積102.87m2 図面と現況が異なる場合は現況を優先とします。
Location
|




