New Homes » Kanto » Gunma Prefecture » Takasaki
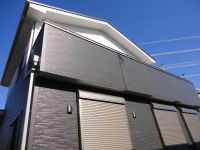 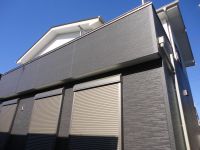
| | Takasaki, Gunma Prefecture 群馬県高崎市 |
| UeShin railway "Maniwa" walk 36 minutes 上信電鉄「馬庭」歩36分 |
| Parking 3 cars! Zenshitsuminami direction! pantry ・ Very convenient There are other a lot storage such as a cup board! Stylish interior! This sewage! Please feel free to contact us ◆ Property number posted in at our Web site ◆ 駐車3台!全室南向き!パントリー・カップボードなど他たくさん収納があり大変便利!お洒落な内装です!本下水!お気軽にお問合せ下さい◆当社Webサイトにて物件多数掲載中◆ |
| Measures to conserve energy, Corresponding to the flat-35S, Pre-ground survey, Parking three or more possible, Immediate Available, Land 50 square meters or more, System kitchen, Bathroom Dryer, Yang per good, All room storage, A quiet residential area, LDK15 tatami mats or more, Around traffic fewer, Or more before road 6mese-style room, Shaping land, Face-to-face kitchen, Wide balcony, Barrier-free, Toilet 2 places, Bathroom 1 tsubo or more, 2-story, South balcony, Double-glazing, Zenshitsuminami direction, Otobasu, Warm water washing toilet seat, Nantei, The window in the bathroom, TV monitor interphone, Ventilation good, Dish washing dryer, Walk-in closet, All room 6 tatami mats or more 省エネルギー対策、フラット35Sに対応、地盤調査済、駐車3台以上可、即入居可、土地50坪以上、システムキッチン、浴室乾燥機、陽当り良好、全居室収納、閑静な住宅地、LDK15畳以上、周辺交通量少なめ、前道6m以上、和室、整形地、対面式キッチン、ワイドバルコニー、バリアフリー、トイレ2ヶ所、浴室1坪以上、2階建、南面バルコニー、複層ガラス、全室南向き、オートバス、温水洗浄便座、南庭、浴室に窓、TVモニタ付インターホン、通風良好、食器洗乾燥機、ウォークインクロゼット、全居室6畳以上 |
Features pickup 特徴ピックアップ | | Measures to conserve energy / Corresponding to the flat-35S / Pre-ground survey / Parking three or more possible / Immediate Available / Land 50 square meters or more / System kitchen / Bathroom Dryer / Yang per good / All room storage / A quiet residential area / LDK15 tatami mats or more / Around traffic fewer / Or more before road 6m / Japanese-style room / Shaping land / Face-to-face kitchen / Wide balcony / Barrier-free / Toilet 2 places / Bathroom 1 tsubo or more / 2-story / South balcony / Double-glazing / Zenshitsuminami direction / Otobasu / Warm water washing toilet seat / Nantei / The window in the bathroom / TV monitor interphone / Ventilation good / Dish washing dryer / Walk-in closet / All room 6 tatami mats or more 省エネルギー対策 /フラット35Sに対応 /地盤調査済 /駐車3台以上可 /即入居可 /土地50坪以上 /システムキッチン /浴室乾燥機 /陽当り良好 /全居室収納 /閑静な住宅地 /LDK15畳以上 /周辺交通量少なめ /前道6m以上 /和室 /整形地 /対面式キッチン /ワイドバルコニー /バリアフリー /トイレ2ヶ所 /浴室1坪以上 /2階建 /南面バルコニー /複層ガラス /全室南向き /オートバス /温水洗浄便座 /南庭 /浴室に窓 /TVモニタ付インターホン /通風良好 /食器洗乾燥機 /ウォークインクロゼット /全居室6畳以上 | Price 価格 | | 15,390,000 yen 1539万円 | Floor plan 間取り | | 4LDK 4LDK | Units sold 販売戸数 | | 1 units 1戸 | Land area 土地面積 | | 177.77 sq m (53.77 tsubo) (Registration) 177.77m2(53.77坪)(登記) | Building area 建物面積 | | 106.82 sq m (32.31 tsubo) (Registration) 106.82m2(32.31坪)(登記) | Driveway burden-road 私道負担・道路 | | Nothing, North 6m width 無、北6m幅 | Completion date 完成時期(築年月) | | October 2013 2013年10月 | Address 住所 | | Takasaki, Gunma Prefecture Yoshii cho Nan'yodai 2 群馬県高崎市吉井町南陽台2 | Traffic 交通 | | UeShin railway "Maniwa" walk 36 minutes
UeShin railway "Yoshii" walk 44 minutes
UeShin railway "Negoya" walk 58 minutes 上信電鉄「馬庭」歩36分
上信電鉄「吉井」歩44分
上信電鉄「根小屋」歩58分
| Person in charge 担当者より | | Person in charge of real-estate and building Miyoshi Age: 40 Daigyokai Experience: 21 senior year, Taking advantage of the experience that has been involved in real estate, Your eyes and the attention to detail to the motto we would like to contact with the customer. Please feel free to contact us, such as that of property and loans. 担当者宅建三吉年齢:40代業界経験:21年長年、不動産に関わってきた経験を活かし、お客様の目線と細やかな心遣いをモットーにお客様と接していきたいと思っています。物件やローンの事などお気軽にご相談ください。 | Contact お問い合せ先 | | TEL: 0800-602-5621 [Toll free] mobile phone ・ Also available from PHS
Caller ID is not notified
Please contact the "saw SUUMO (Sumo)"
If it does not lead, If the real estate company TEL:0800-602-5621【通話料無料】携帯電話・PHSからもご利用いただけます
発信者番号は通知されません
「SUUMO(スーモ)を見た」と問い合わせください
つながらない方、不動産会社の方は
| Building coverage, floor area ratio 建ぺい率・容積率 | | Fifty percent ・ 80% 50%・80% | Time residents 入居時期 | | Immediate available 即入居可 | Land of the right form 土地の権利形態 | | Ownership 所有権 | Structure and method of construction 構造・工法 | | Wooden 2-story 木造2階建 | Use district 用途地域 | | One low-rise 1種低層 | Overview and notices その他概要・特記事項 | | Contact: Miyoshi, Facilities: Public Water Supply, This sewage, Centralized LPG, Parking: car space 担当者:三吉、設備:公営水道、本下水、集中LPG、駐車場:カースペース | Company profile 会社概要 | | <Mediation> Gunma Prefecture Governor (1) No. 007035 (Ltd.) landmark real estate Yubinbango370-1301 Takasaki, Gunma Prefecture Shinmachi 1730-4 <仲介>群馬県知事(1)第007035号(株)ランドマーク不動産〒370-1301 群馬県高崎市新町1730-4 |
Local appearance photo現地外観写真 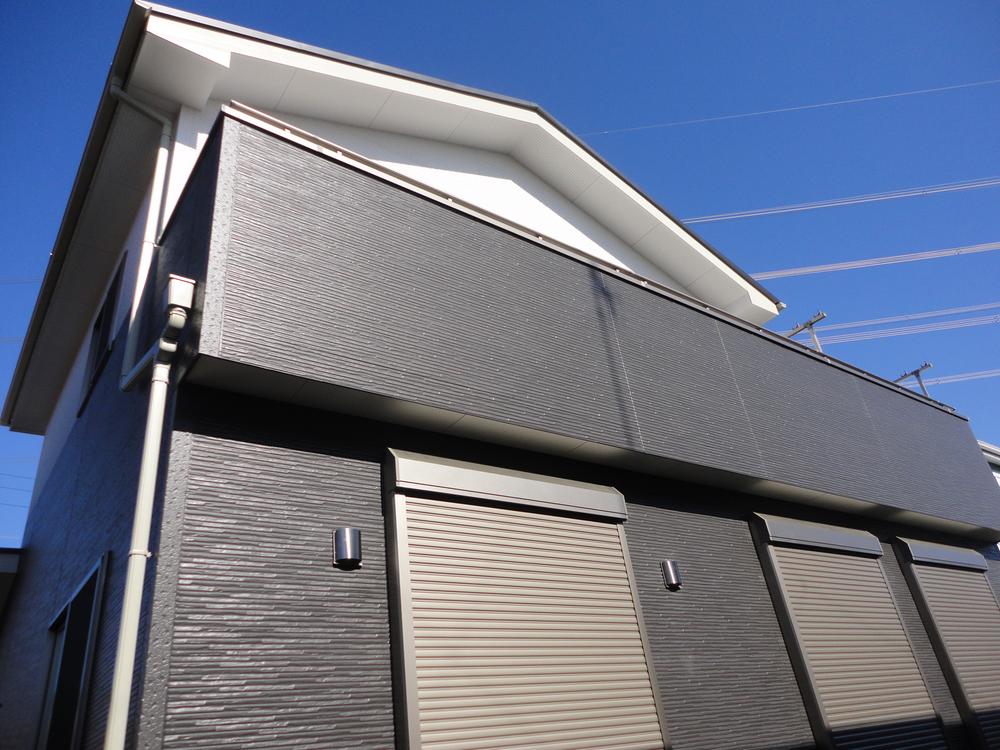 Local (11 May 2013) Shooting
現地(2013年11月)撮影
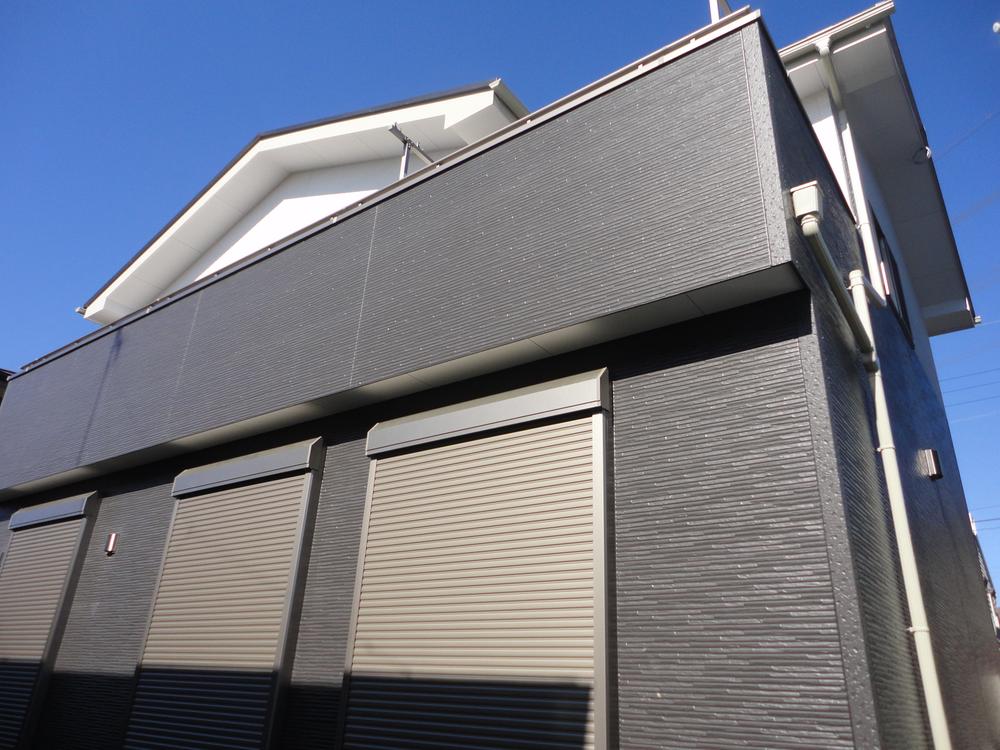 Local (11 May 2013) Shooting
現地(2013年11月)撮影
Local photos, including front road前面道路含む現地写真 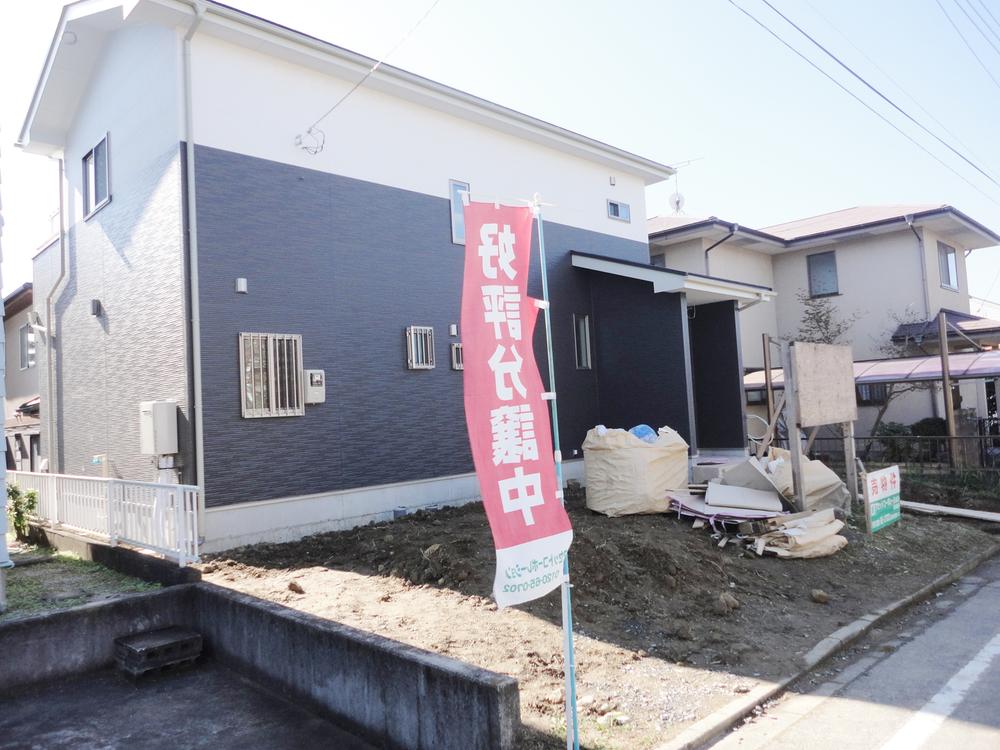 Local (11 May 2013) Building has been completed. It is in the outer structure construction.
現地(2013年11月)
建物内は完成しています。外構工事中です。
Floor plan間取り図 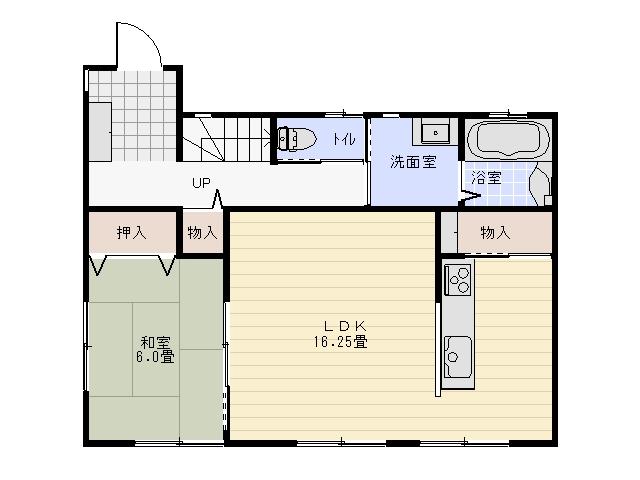 15,390,000 yen, 4LDK, Land area 177.77 sq m , Building area 106.82 sq m 1F
1539万円、4LDK、土地面積177.77m2、建物面積106.82m2 1F
Livingリビング 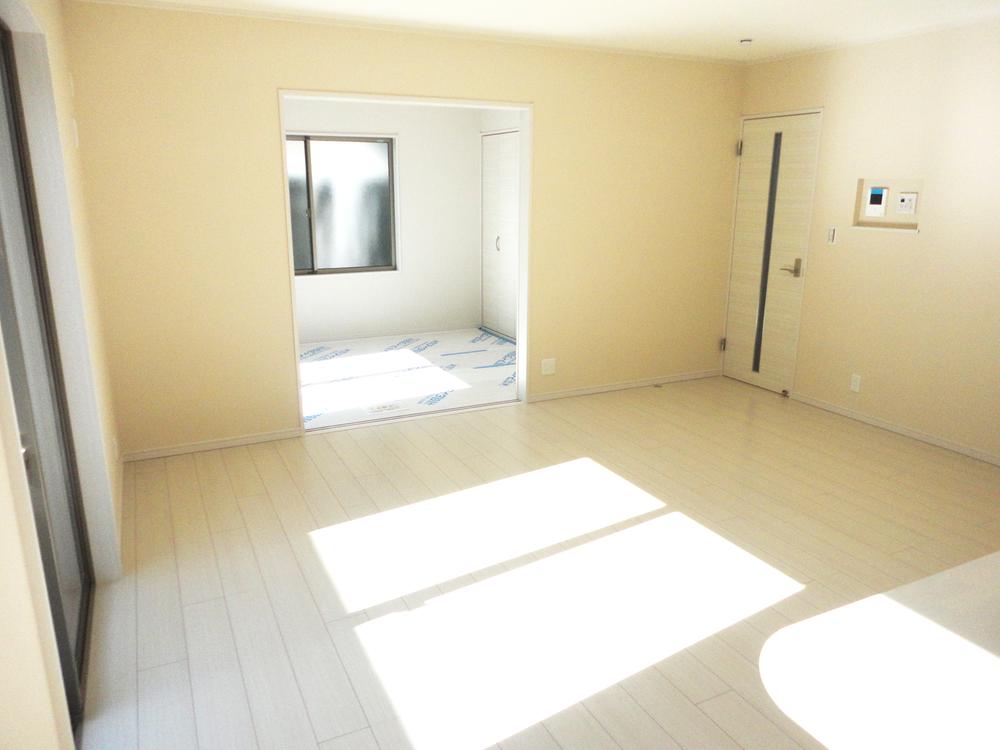 Living room (11 May 2013) Shooting
リビング室内(2013年11月)撮影
Bathroom浴室 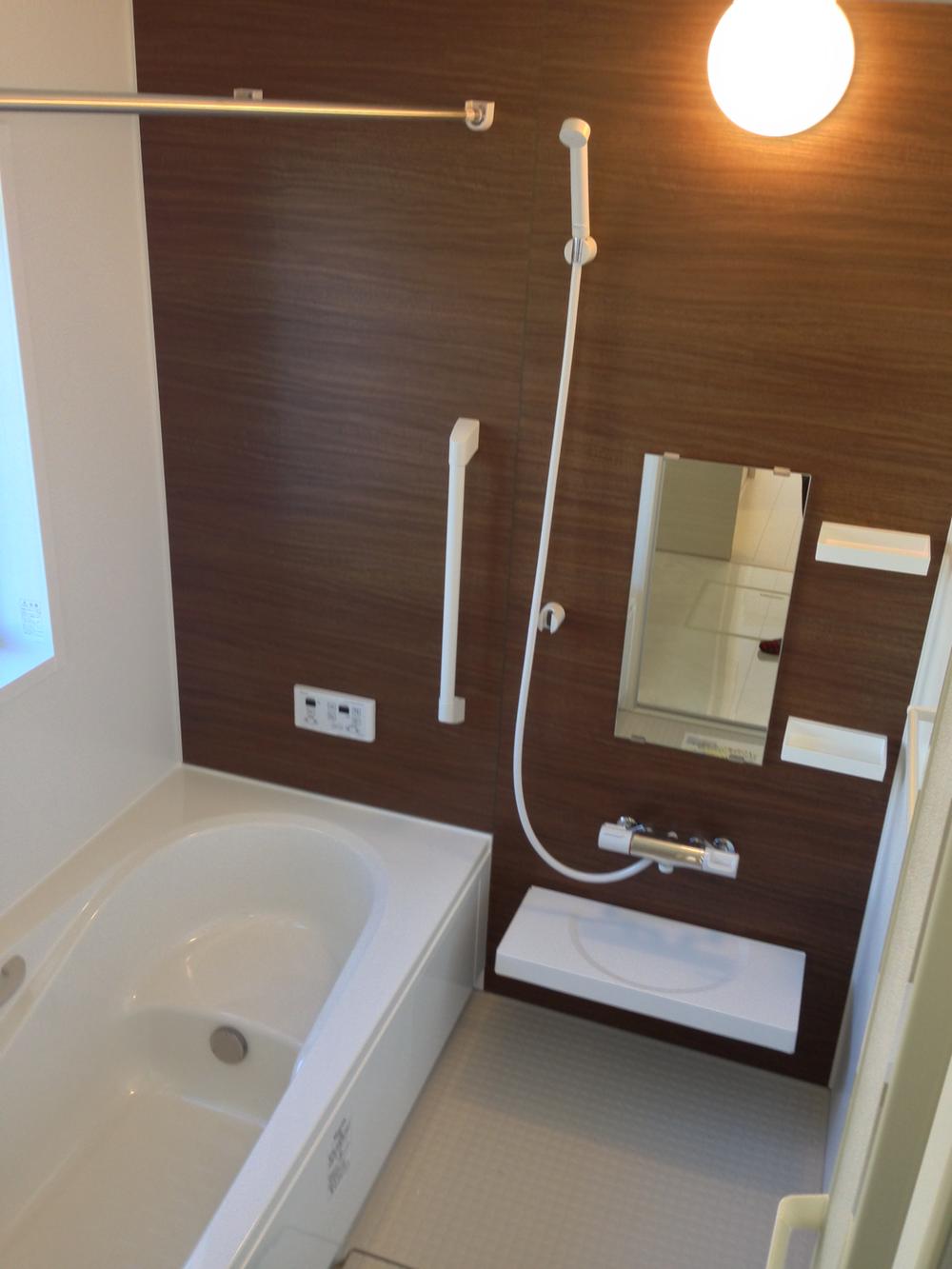 Accent color of fashionable brown wood pattern. (November 2013) Shooting
おしゃれなブラウン木質柄のアクセントカラーです。(2013年11月)撮影
Kitchenキッチン 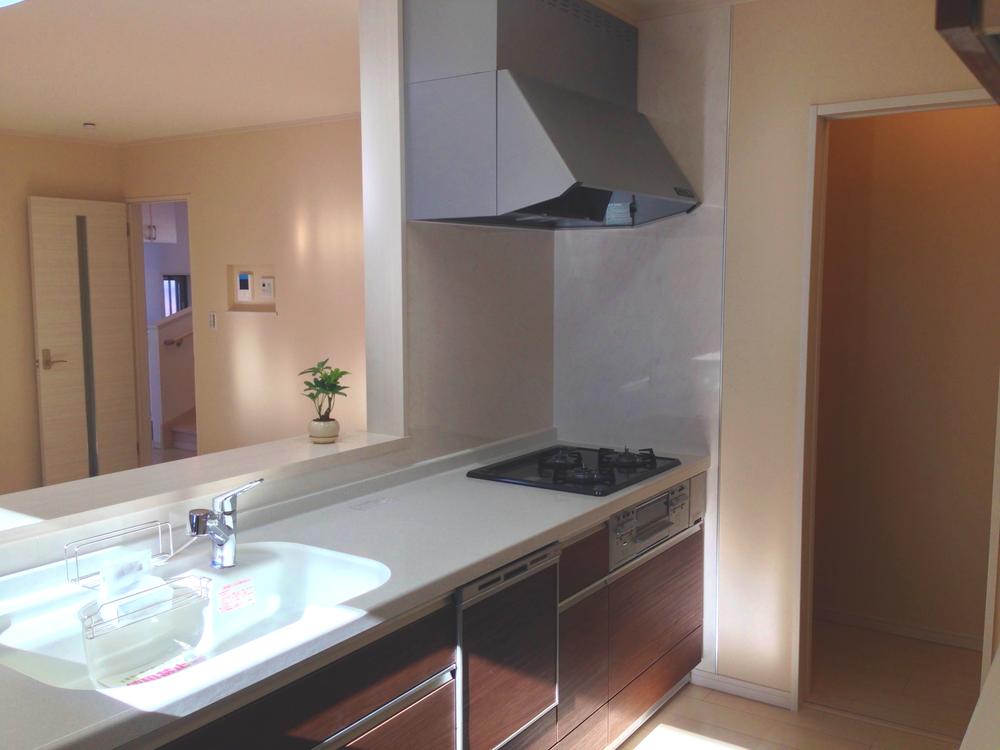 Face-to-face kitchen interior (November 2013) Shooting
対面キッチン室内(2013年11月)撮影
Non-living roomリビング以外の居室 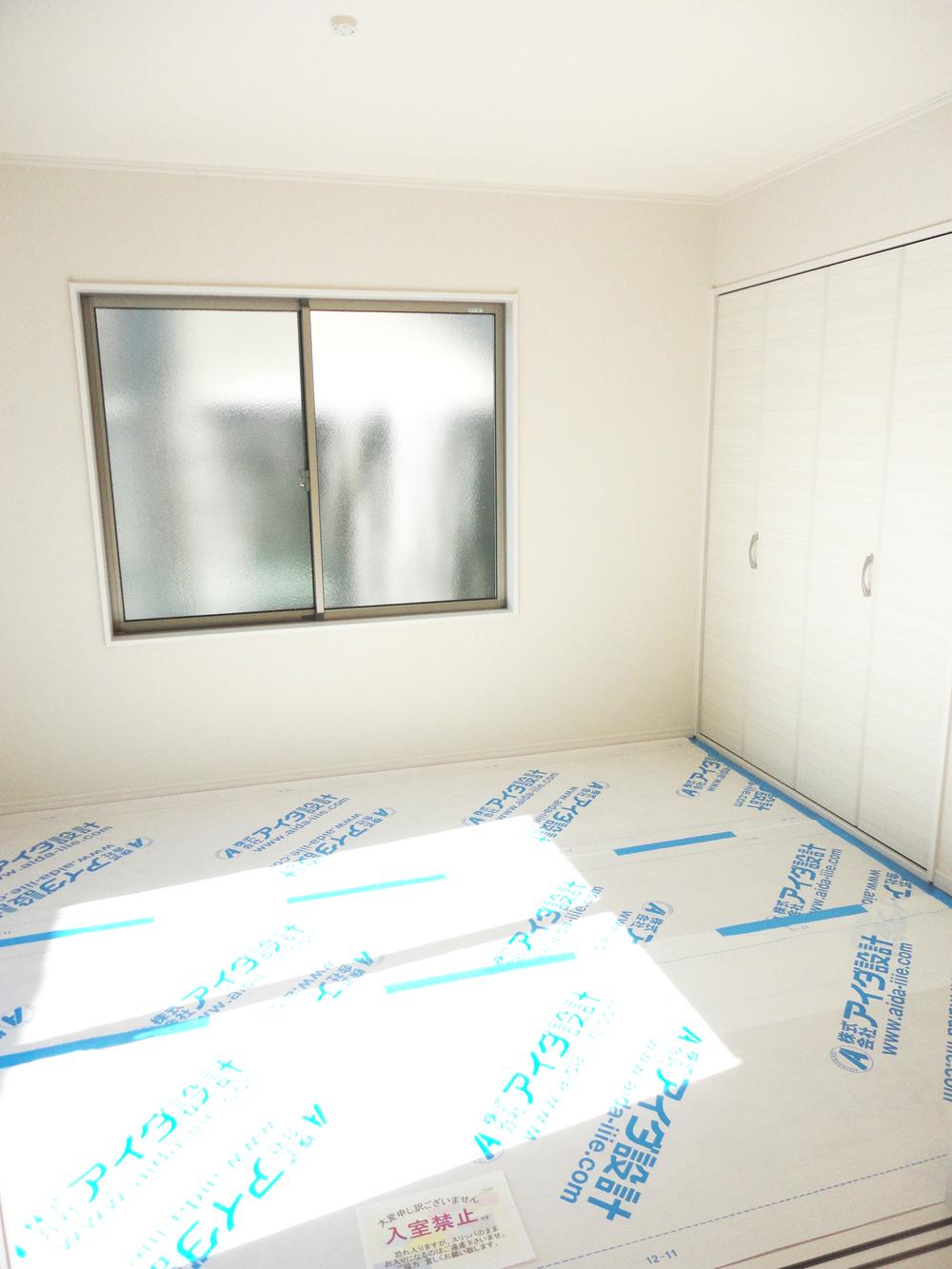 Japanese-style room. Although tatami has been laid, Sunburn prevention sheet has been affixed. (November 2013) Shooting
和室。畳が敷かれていますが、日焼け防止シートが貼られています。(2013年11月)撮影
Entrance玄関 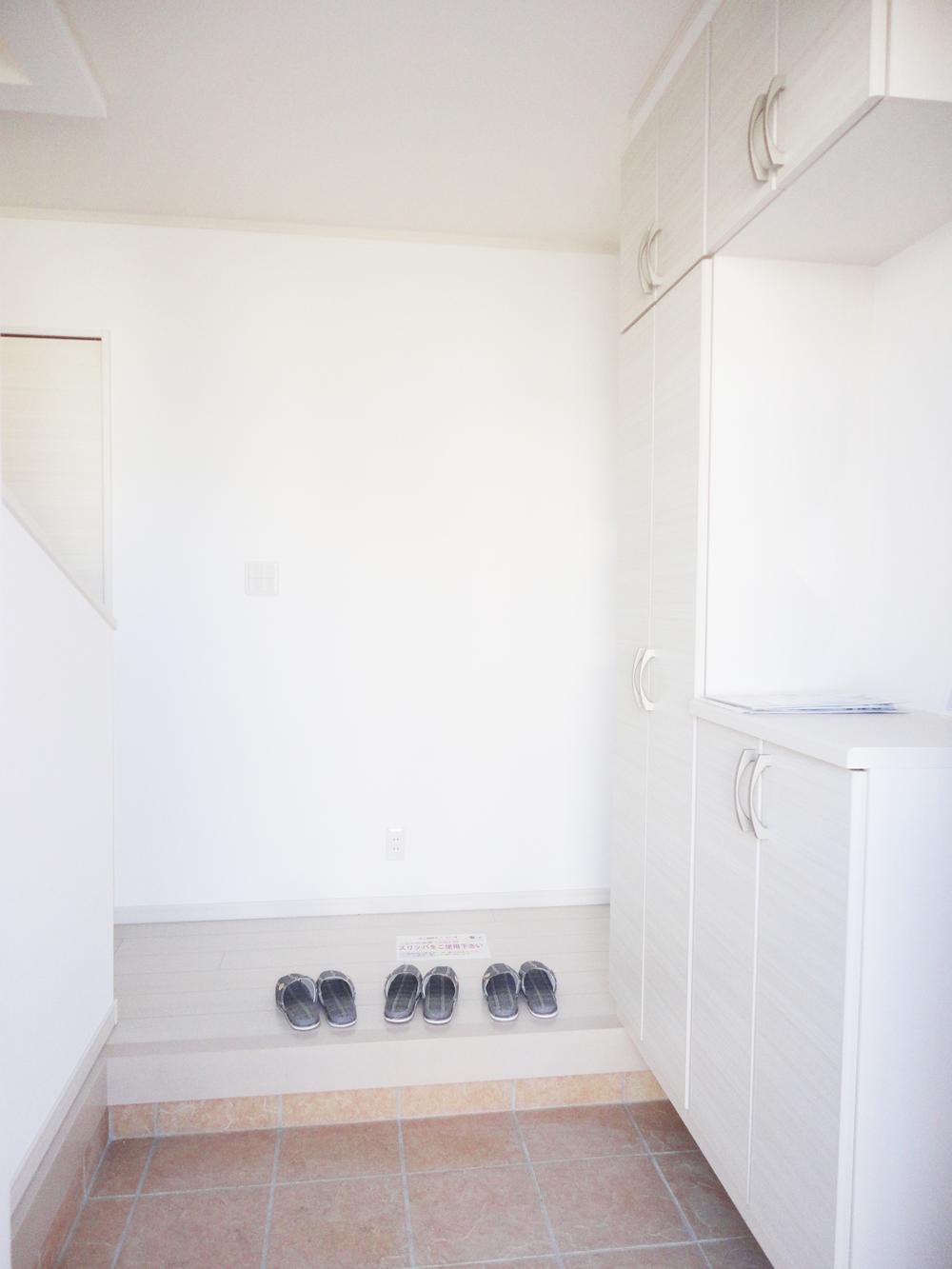 Entrance (November 2013) Shooting
玄関(2013年11月)撮影
Wash basin, toilet洗面台・洗面所 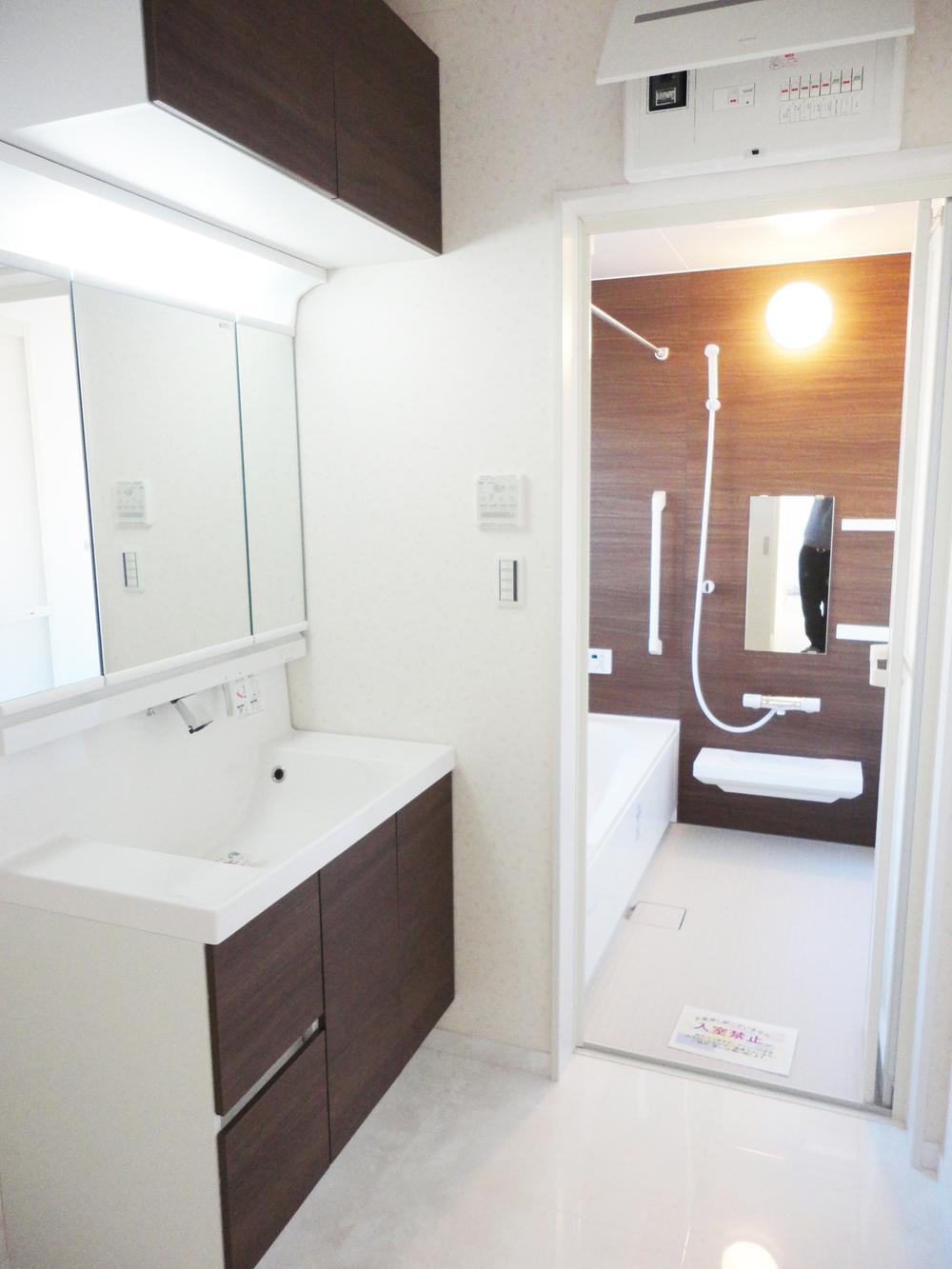 Wash undressing room (November 2013) Shooting
洗面脱衣室(2013年11月)撮影
Receipt収納 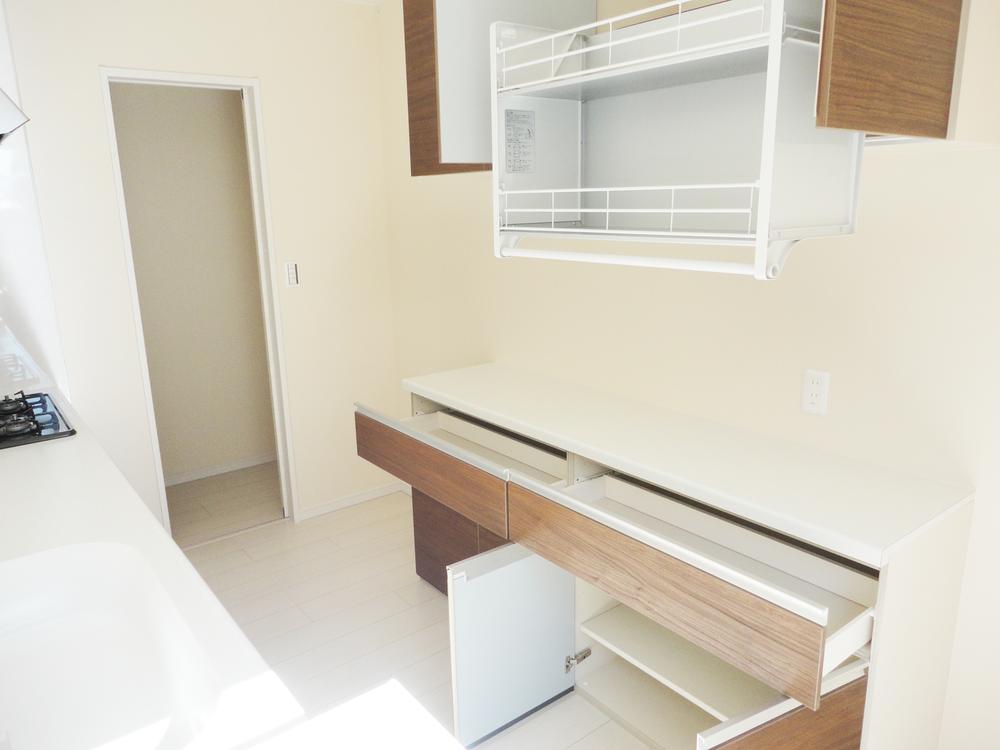 It comes with a cupboard in the standard. Also down wall to hanging cupboard. (November 2013) Shooting
標準でカップボードが付いてます。吊り戸棚にダウンウォールも。(2013年11月)撮影
Toiletトイレ 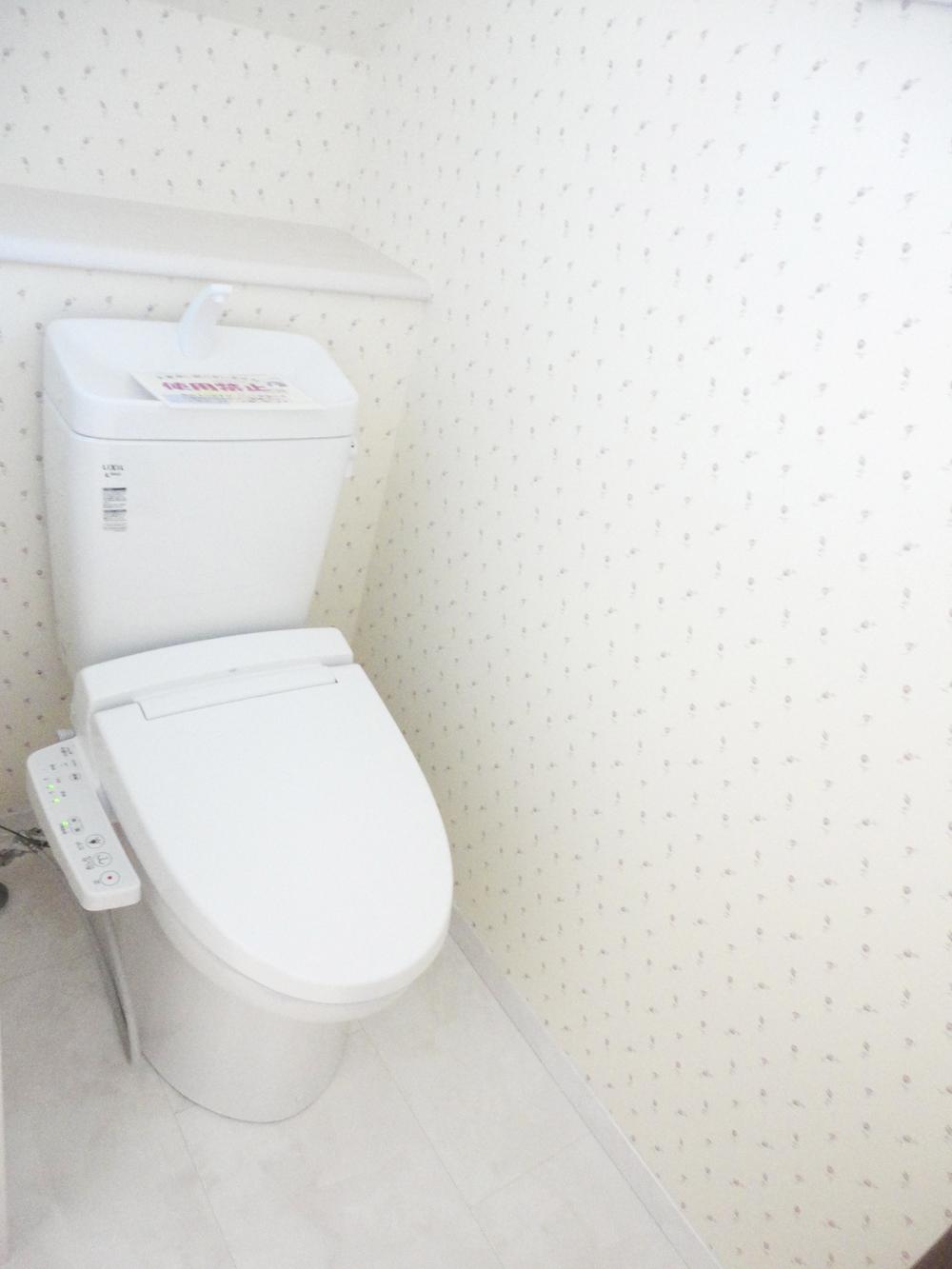 Of multi-function hot water heating toilet seat is a toilet (11 May 2013) Shooting
多機能温水暖房便座のトイレです(2013年11月)撮影
Balconyバルコニー 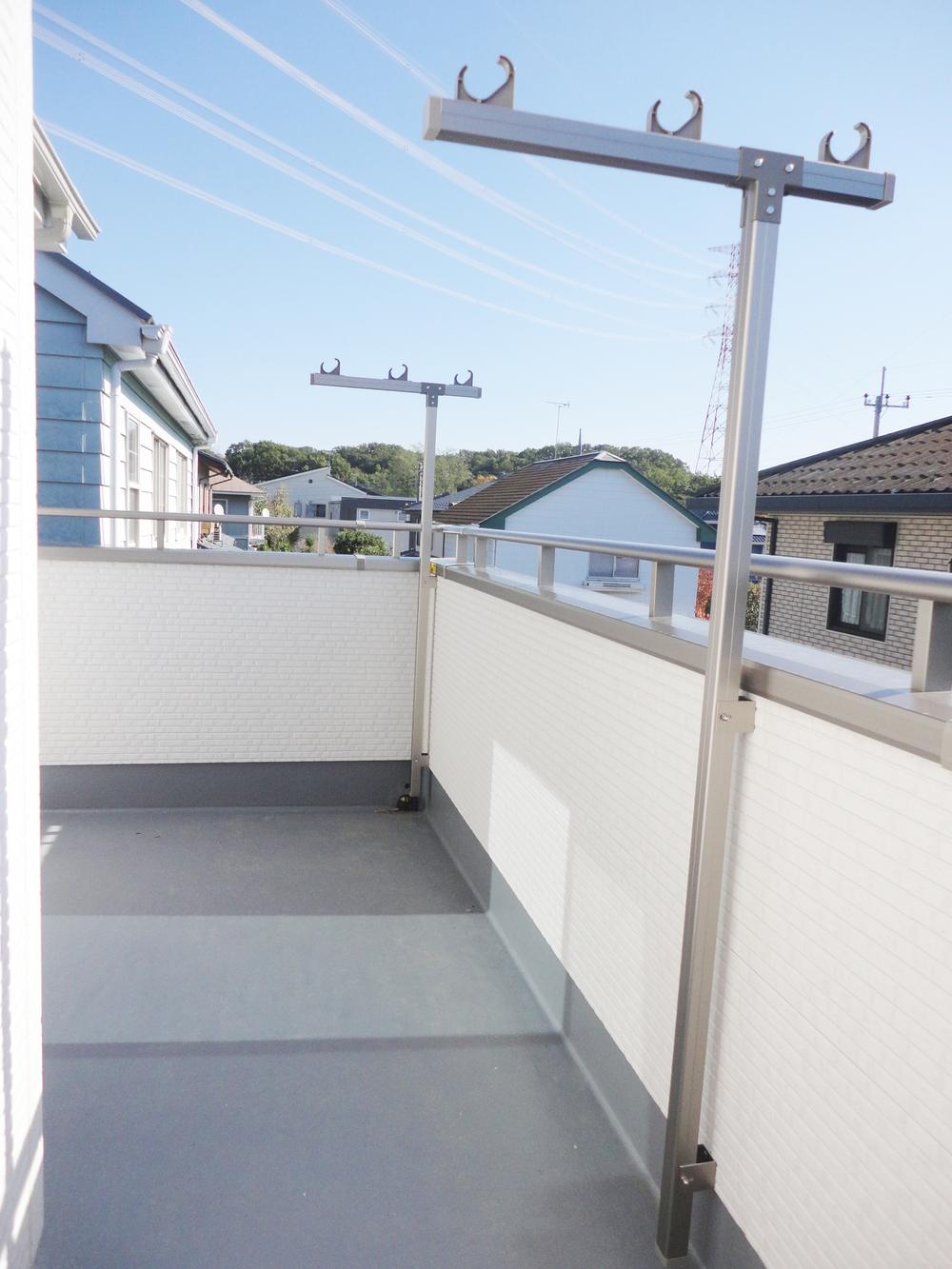 Local (11 May 2013) Shooting
現地(2013年11月)撮影
Shopping centreショッピングセンター 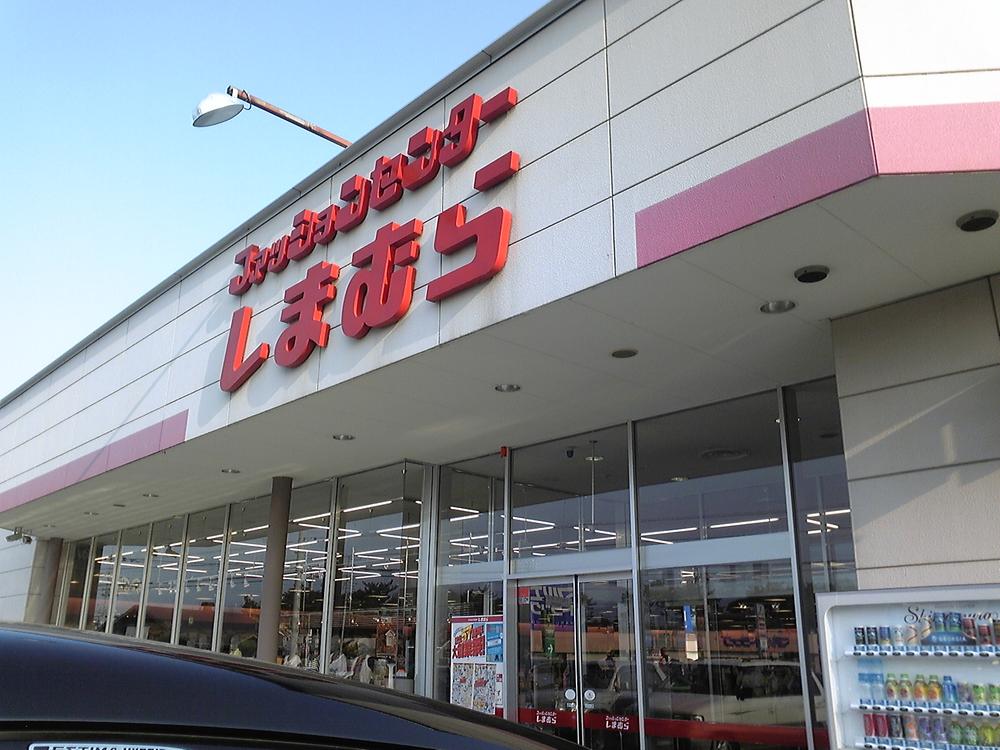 2123m to Fashion Center Shimamura Yoshii shop
ファッションセンターしまむら吉井店まで2123m
Other introspectionその他内観 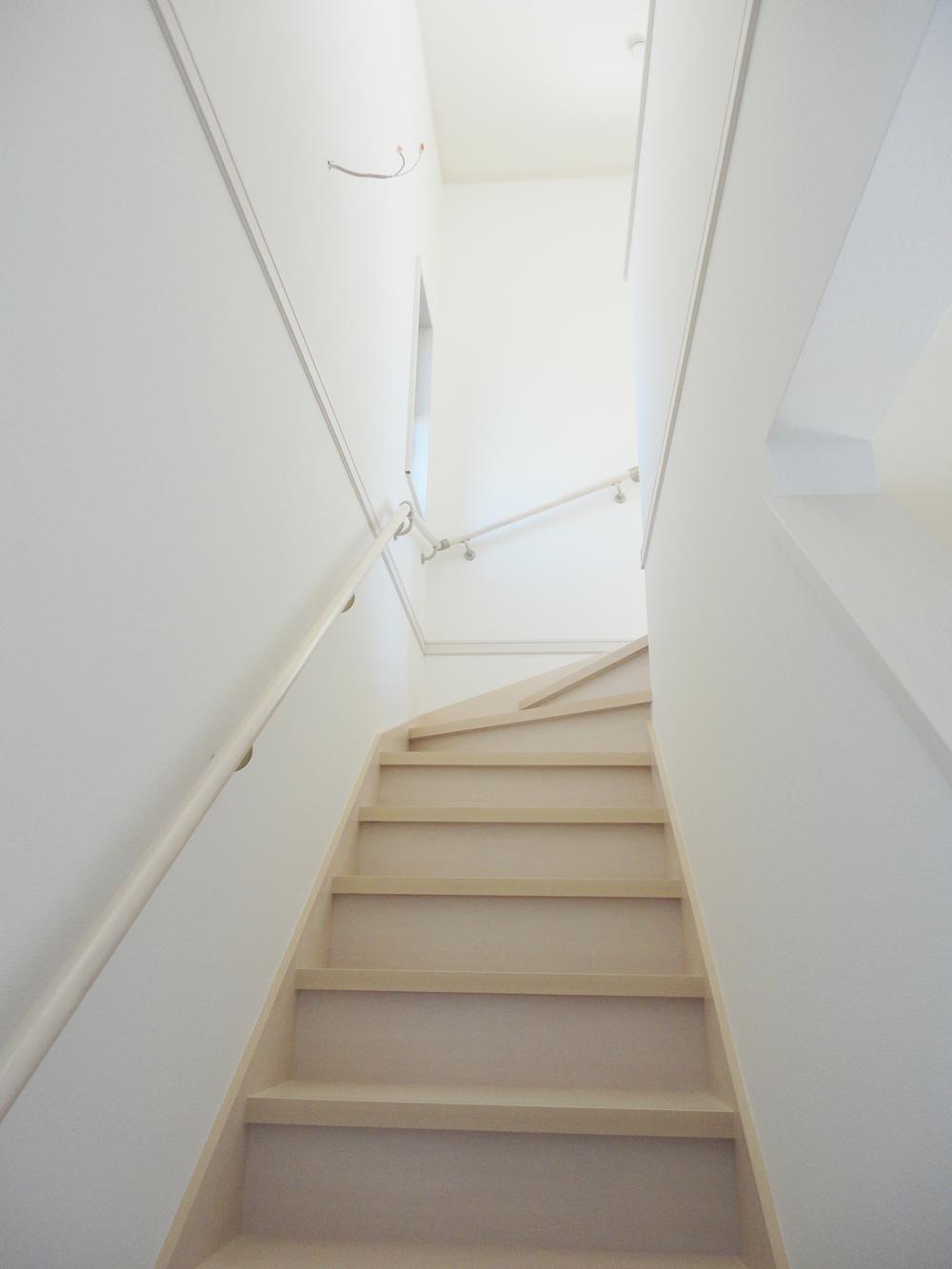 Stairs room (November 2013) Shooting
階段室内(2013年11月)撮影
Otherその他 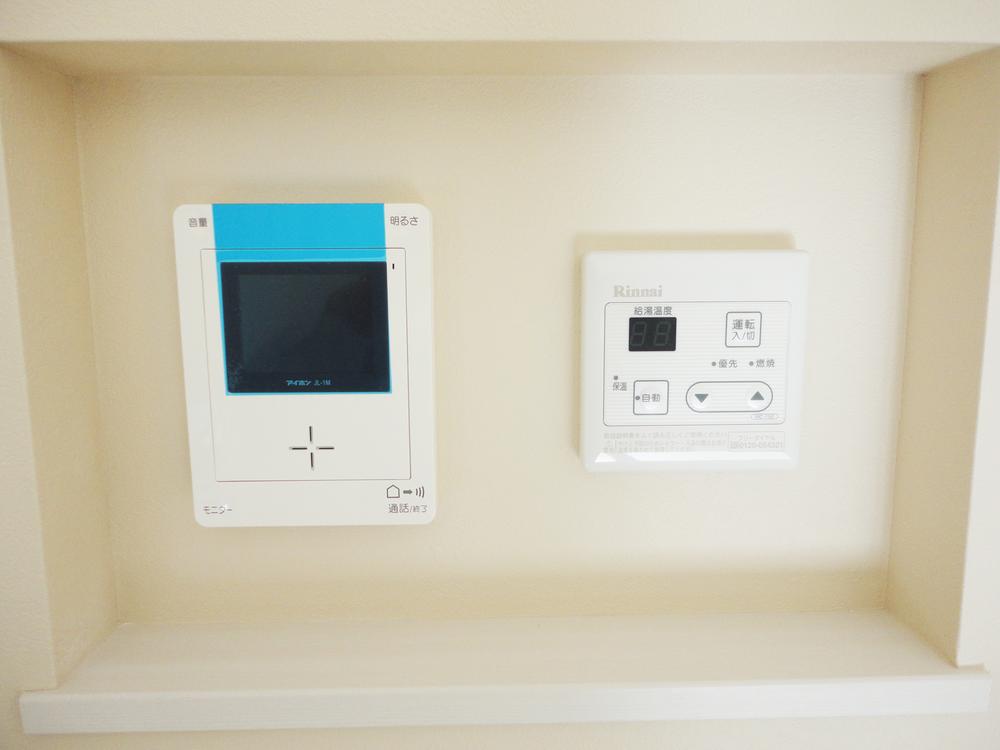 Video recording feature with intercom and water heater remote control.
録画機能付きインターフォンと給湯器リモコンです。
Floor plan間取り図 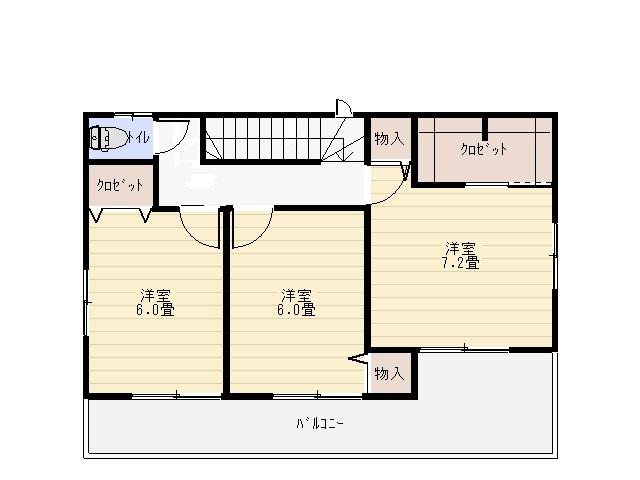 15,390,000 yen, 4LDK, Land area 177.77 sq m , Building area 106.82 sq m 2F
1539万円、4LDK、土地面積177.77m2、建物面積106.82m2 2F
Non-living roomリビング以外の居室 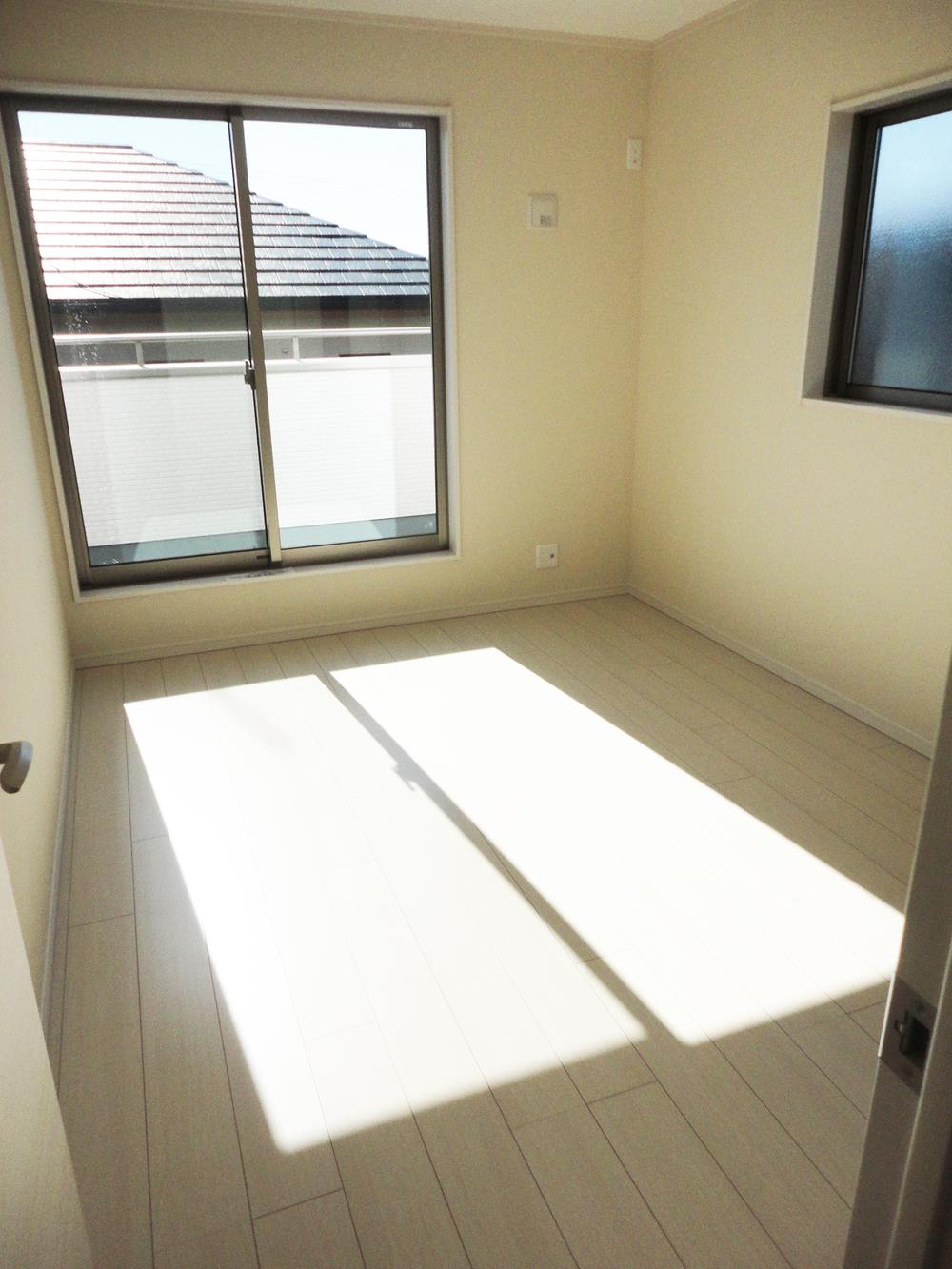 Indoor (11 May 2013) Shooting
室内(2013年11月)撮影
Receipt収納 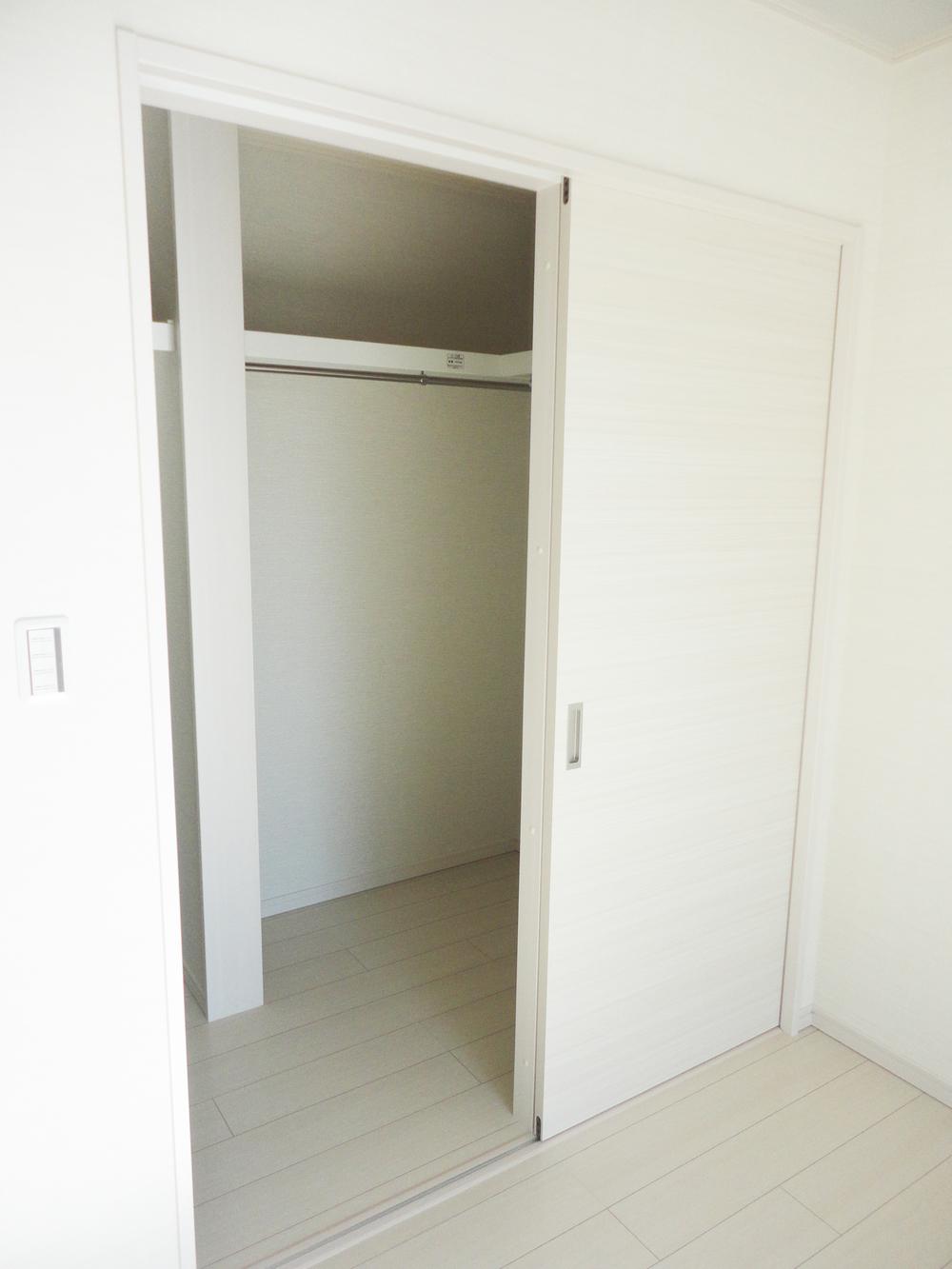 Storage (11 May 2013) Shooting
収納(2013年11月)撮影
Toiletトイレ 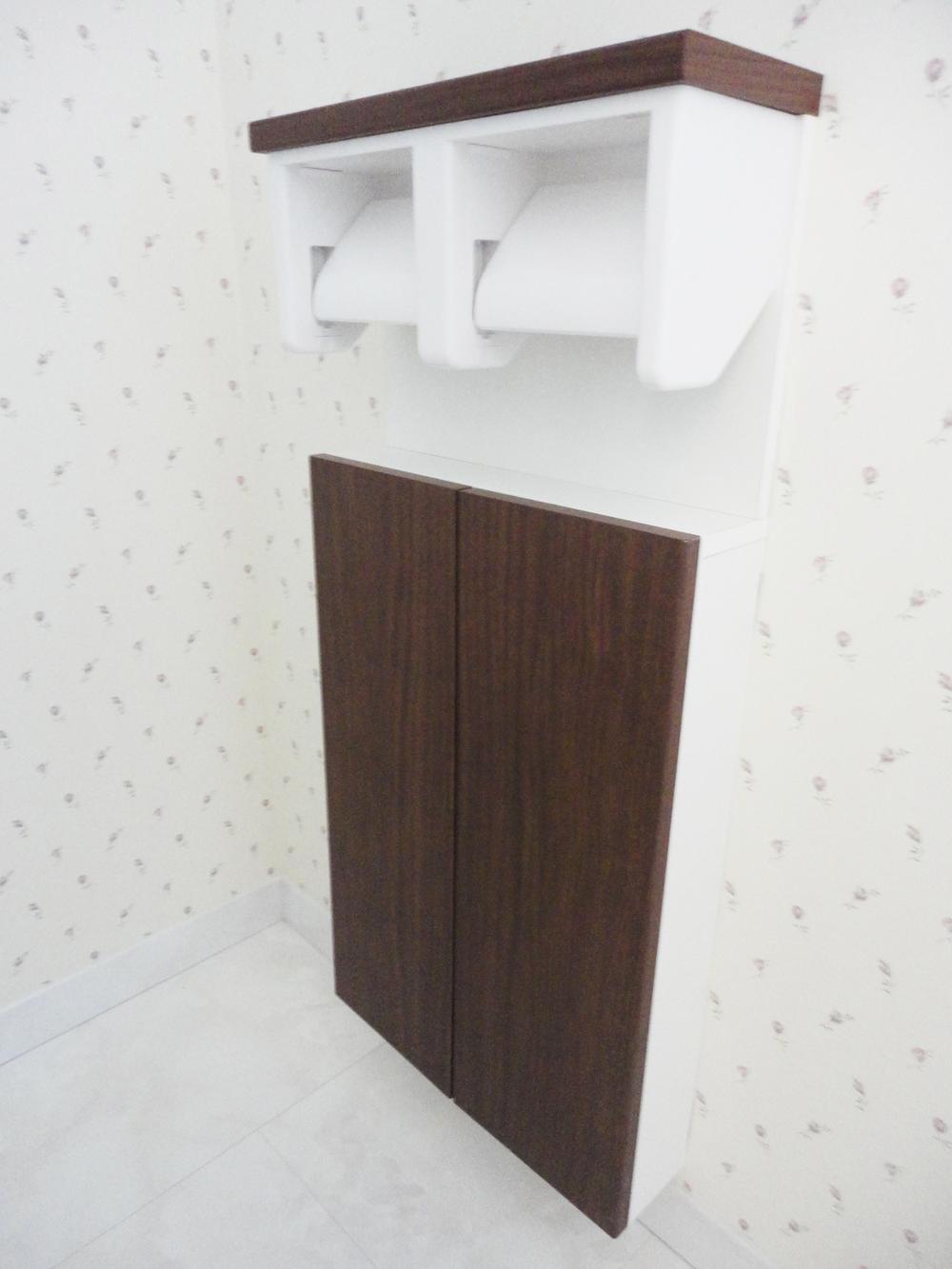 With storage paper holder 11 May 2013) Shooting
収納付きペーパーホルダ2013年11月)撮影
Supermarketスーパー 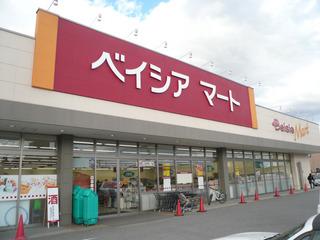 Beisia Yoshii 2654m to the store
ベイシア吉井店まで2654m
Location
|






















