New Homes » Kanto » Gunma Prefecture » Takasaki
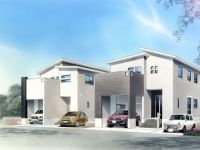 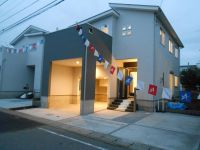
| | Takasaki, Gunma Prefecture 群馬県高崎市 |
| JR Takasaki Line "Takasaki" walk 14 minutes JR高崎線「高崎」歩14分 |
| We propose a hybrid garage to make it more fun and comfortable living plus the ideas in the garage. ガレージにアイディアをプラスして暮らしをより楽しく快適にするハイブリッドガレージをご提案します。 |
| Proud of most of the population in the prefecture, traffic ・ Center of Takasaki, which now also re-development is proceeding as a strategic point of commercial, JR Shonan Shinjuku Line "Takasaki" about from the station 1.1km and the convenience of the child-rearing environment, "Violet flower park" (about 400m), Extensive playground equipment are aligned "Wakamiya park" (about 450m) or the like is dotted, "Tsukazawa Elementary School" (about 1.3km), For shopping facilities busy wife to "Tsukazawa junior high school housework, "Seven-Eleven" -like (about 400m), Also handle drugs and drink, "Cain Home" like (about 800m), "Berg" 県下で一番の人口を誇り、交通・商業の要衝として今も再開発が進められている高崎市の中心、JR湘南新宿ライン「高崎」駅から約1.1kmと利便性の子育て環境は、「すみれの花公園」(約400m)、充実した遊具が揃う「若宮公園」(約450m)等が点在し、「塚沢小学校」(約1.3km)、「塚沢中学校家事に忙しい奥様のお買い物施設についても、「セブンイレブン」様(約400m)、薬やお酒も取り扱う「カインズホーム」様(約800m)、「ベルク」 |
Features pickup 特徴ピックアップ | | Face-to-face kitchen 対面式キッチン | Property name 物件名 | | Garage style Takasaki Egi-cho, 10th ガレージスタイル高崎市江木町10期 | Price 価格 | | 28,900,000 yen 2890万円 | Floor plan 間取り | | 3LDK 3LDK | Units sold 販売戸数 | | 1 units 1戸 | Total units 総戸数 | | 2 units 2戸 | Land area 土地面積 | | 165.77 sq m (registration) 165.77m2(登記) | Building area 建物面積 | | 122.55 sq m 122.55m2 | Driveway burden-road 私道負担・道路 | | None なし | Completion date 完成時期(築年月) | | September 1, 2013 2013年9月1日 | Address 住所 | | Takasaki, Gunma Prefecture Egi-cho Jikotobuki 982-3 (previous location), Takasaki city planning business Joto land readjustment business 4 群馬県高崎市江木町字寿982-3(従前地)、高崎都市計画事業城東土地区画整理事業4 | Traffic 交通 | | JR Takasaki Line "Takasaki" walk 14 minutes
JR Joetsu Line "Takasaki wholesaler town" walk 22 minutes
JR Shinetsu "Kitatakasaki" walk 35 minutes JR高崎線「高崎」歩14分
JR上越線「高崎問屋町」歩22分
JR信越本線「北高崎」歩35分
| Related links 関連リンク | | [Related Sites of this company] 【この会社の関連サイト】 | Contact お問い合せ先 | | TEL: 0800-603-1548 [Toll free] mobile phone ・ Also available from PHS
Caller ID is not notified
Please contact the "saw SUUMO (Sumo)"
If it does not lead, If the real estate company TEL:0800-603-1548【通話料無料】携帯電話・PHSからもご利用いただけます
発信者番号は通知されません
「SUUMO(スーモ)を見た」と問い合わせください
つながらない方、不動産会社の方は
| Sale schedule 販売スケジュール | | First-come-first-served basis application being accepted 先着順申込受付中 | Building coverage, floor area ratio 建ぺい率・容積率 | | Building coverage 80% floor space index 200% 建ぺい率80% 容積率200% | Time residents 入居時期 | | Immediate available 即入居可 | Land of the right form 土地の権利形態 | | Ownership 所有権 | Structure and method of construction 構造・工法 | | Wooden 2-story (conventional method) 木造2階建(在来工法) | Construction 施工 | | KI Star Real Estate Co., Ltd. ケイアイスター不動産株式会社 | Use district 用途地域 | | One dwelling 1種住居 | Land category 地目 | | Residential land 宅地 | Other limitations その他制限事項 | | ※ Building area: garage part (1 Building 22.35m2 ・ 2 Building 21.53m2) including ※建物面積:ガレージ部分(1号棟22.35m2・2号棟21.53m2)含む | Overview and notices その他概要・特記事項 | | Building confirmation number: the East No. -13-10-0402 (2013 May 1, 2008) 建築確認番号:第東日本-13-10-0402号(平成25年5月1日) | Company profile 会社概要 | | <Seller> Minister of Land, Infrastructure and Transport (4) No. 005508 (Corporation) All Japan Real Estate Association (Corporation) metropolitan area real estate Fair Trade Council member KI Star Real Estate Co., Ltd. Takasaki shop Yubinbango370-0851 Takasaki, Gunma Prefecture Kaminakai cho 1572-5 <売主>国土交通大臣(4)第005508号(公社)全日本不動産協会会員 (公社)首都圏不動産公正取引協議会加盟ケイアイスター不動産(株)高崎店〒370-0851 群馬県高崎市上中居町1572-5 |
Rendering (appearance)完成予想図(外観) 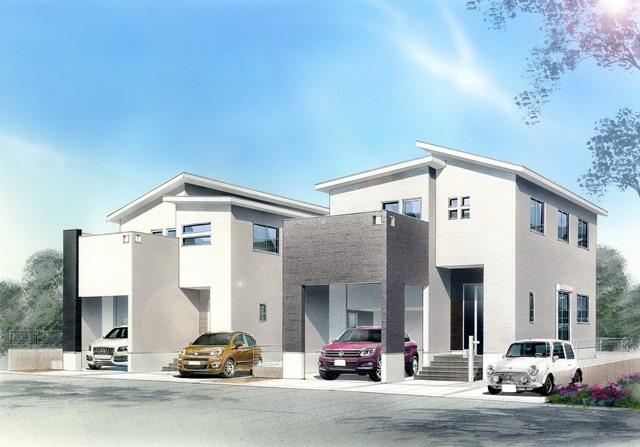 Is the property of a fully equipped Egi-cho commercial facility! ! Please feel functional design house of charm.
商業施設が整った江木町の物件です!!機能的なデザイン住宅の魅力を感じてください。
Local appearance photo現地外観写真 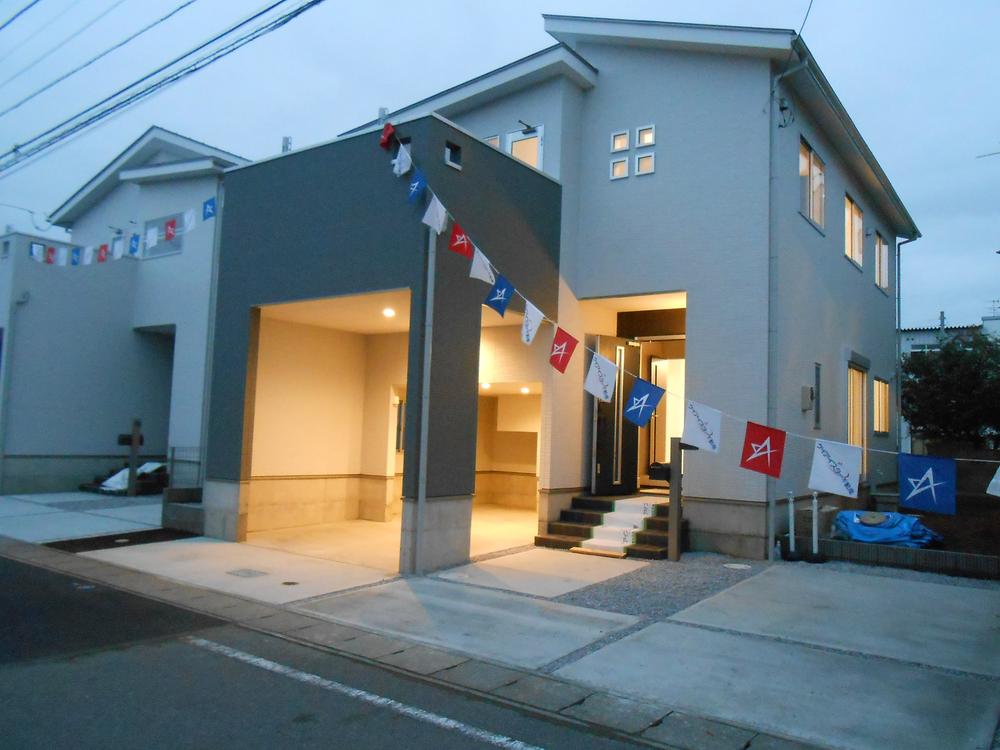 Light up the atmosphere day by, Changes in the night.
ライトアップにより雰囲気が昼、夜で変わります。
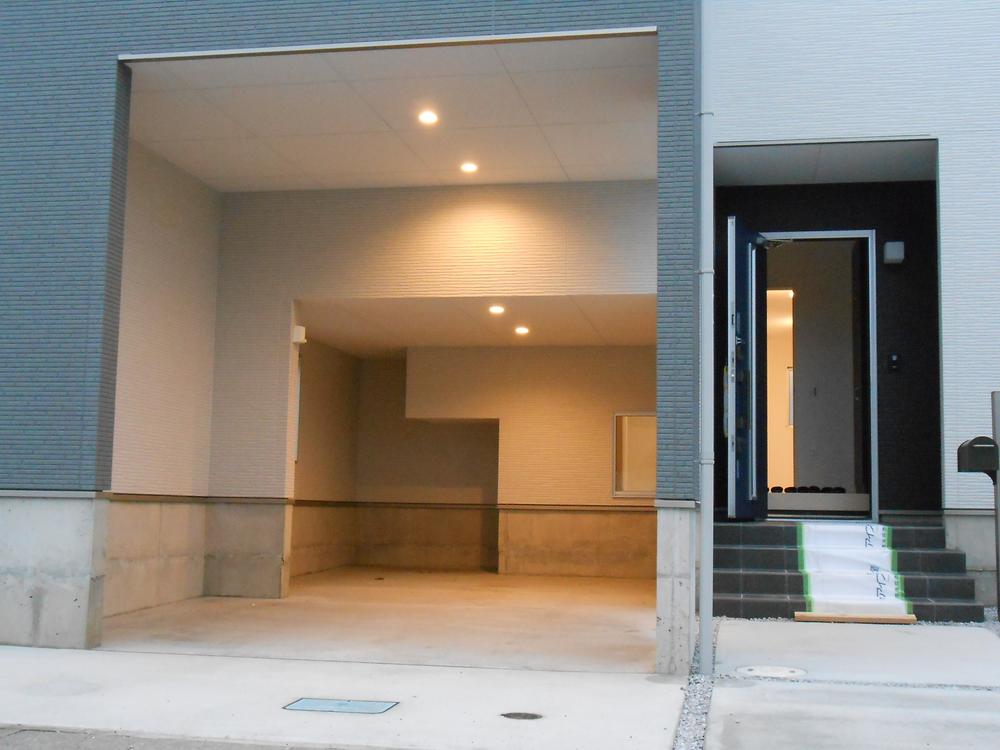 garage Can be stored also tires, etc. Since there is a depth.
ガレージ 奥行きがあるのでタイヤ等も収納できます。
Entrance玄関 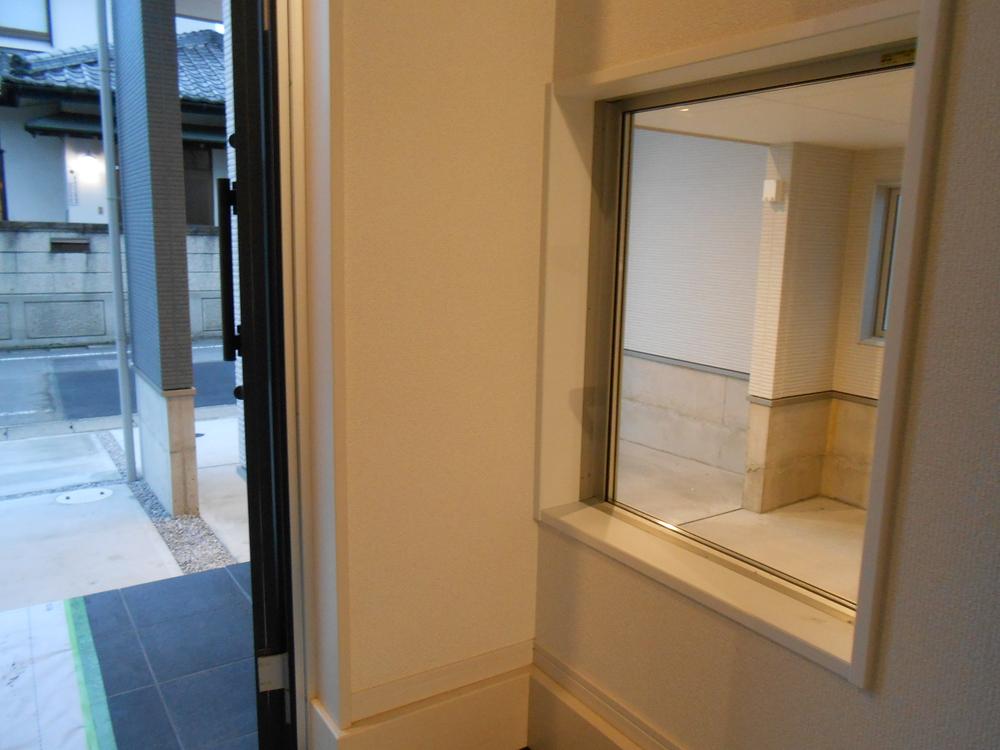 Recommended for car lovers! Car will overlook from the front door.
車好きにはオススメ!玄関から愛車が見渡せます。
Kitchenキッチン 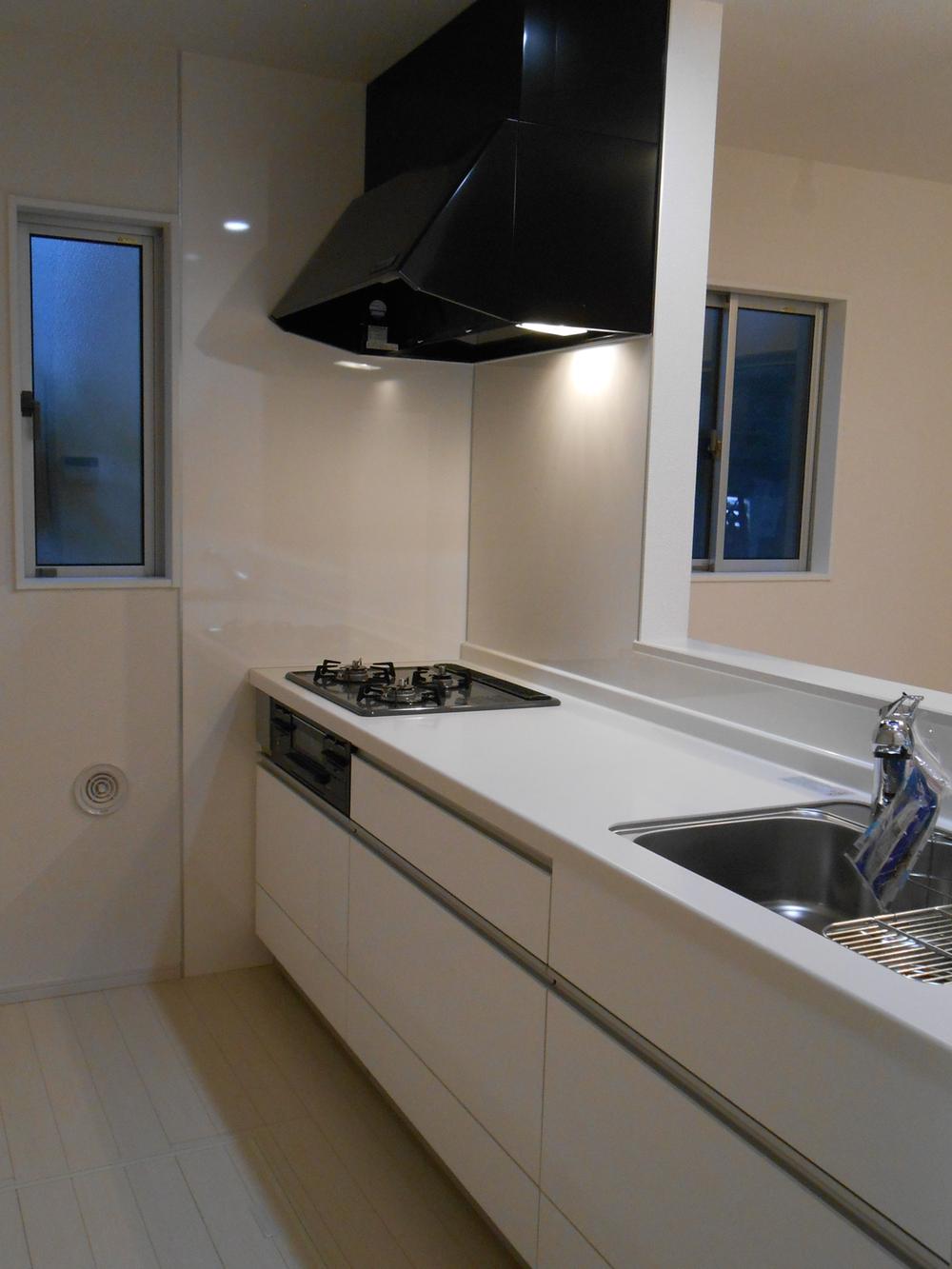 White colors of the kitchen with a clean
清潔感のある白い色使いのキッチン
Livingリビング 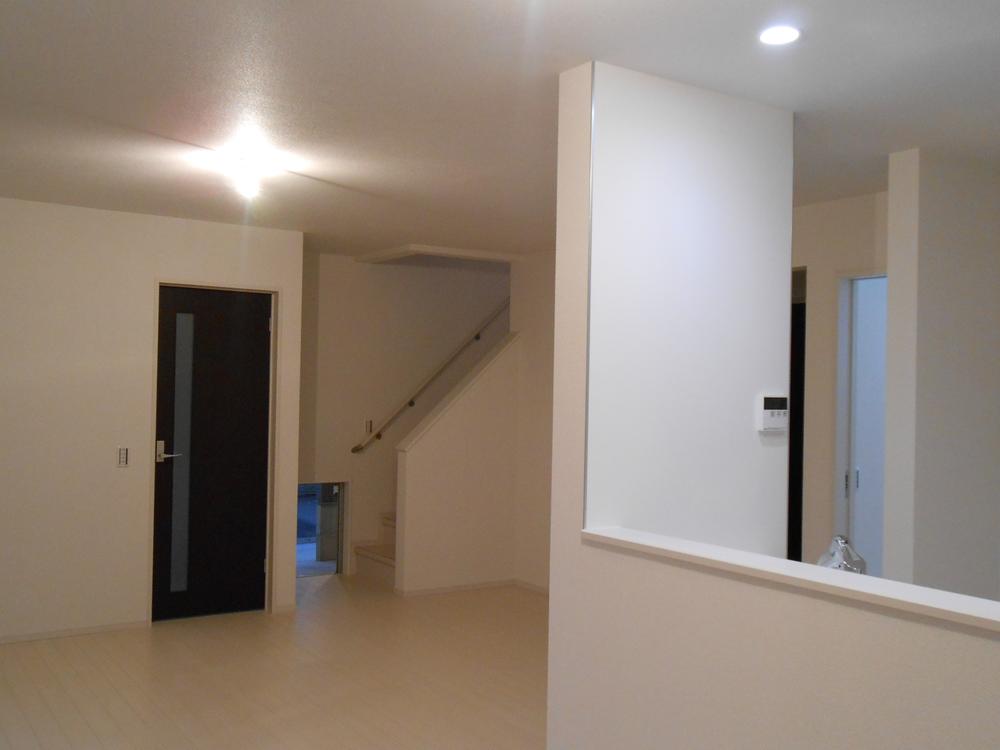 Incorporating the opinions of many people, Ease of housework, It supports the livelihood ease.
多くの方の意見を取り入れ、家事のしやすさ、暮らしやすさをサポートします。
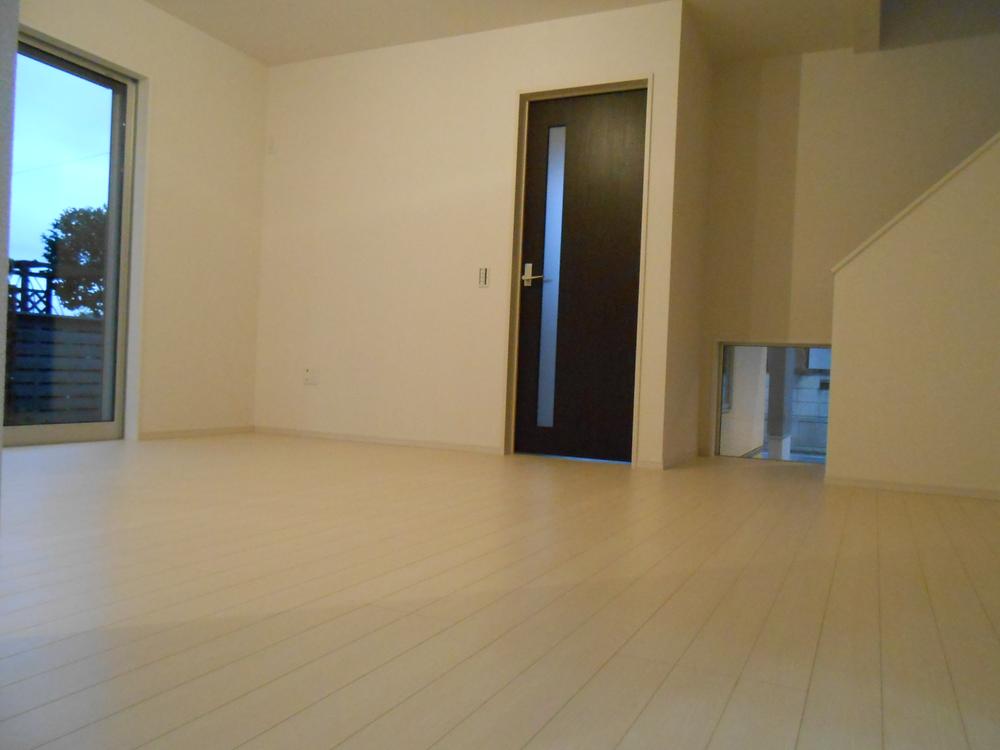 Spacious 18 Pledge LDK! !
広々18帖LDK!!
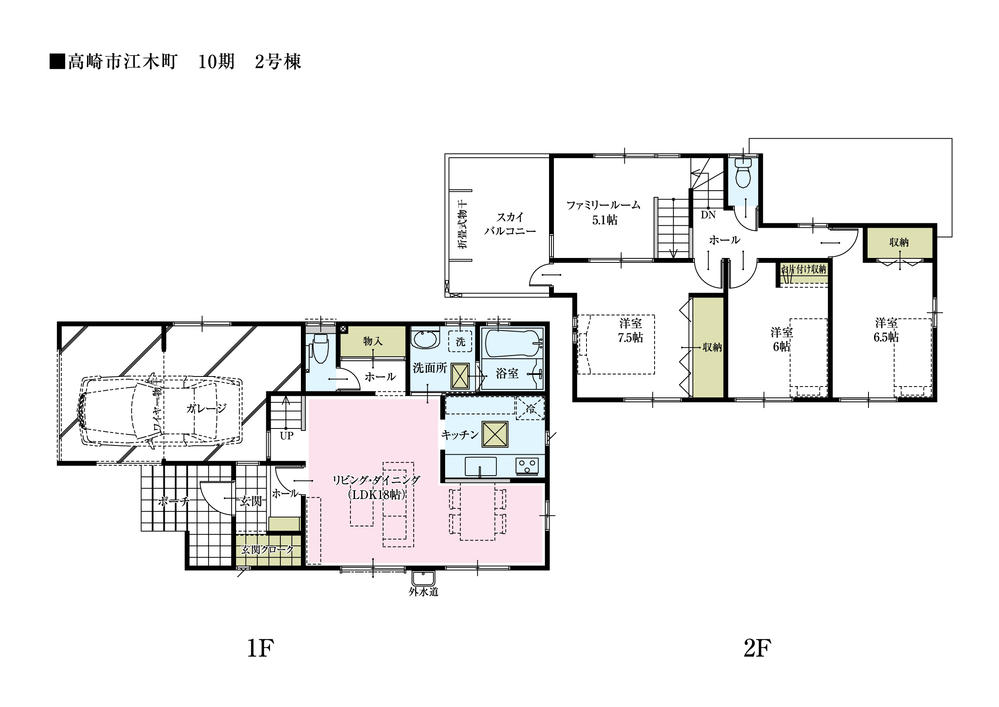 Floor plan
間取り図
Entrance玄関 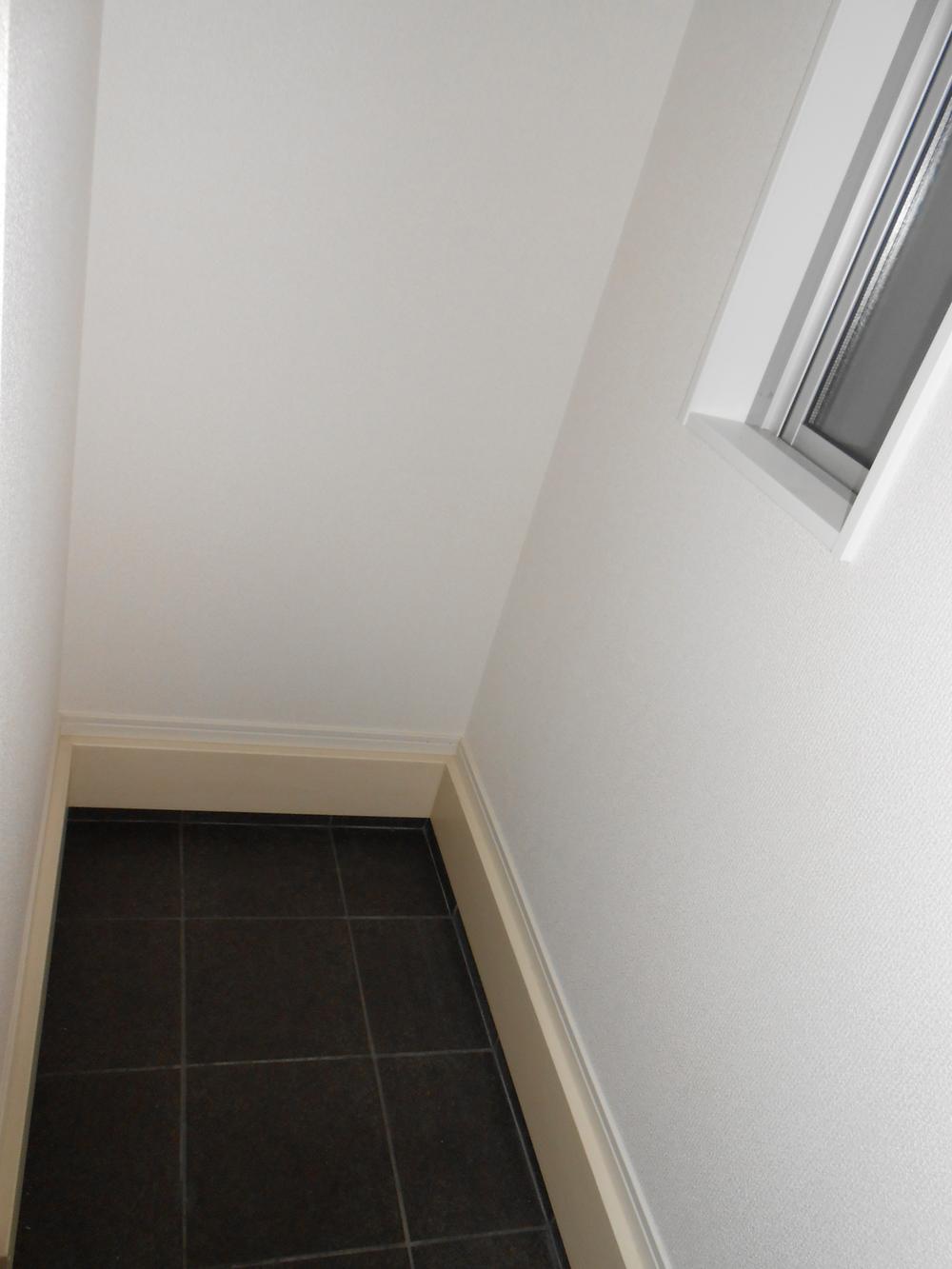 Entrance cloak Crib as and golf bag, etc. there and convenient storage space
玄関クローク ベビーベットやゴルフバック等あると便利な収納スペース
Otherその他 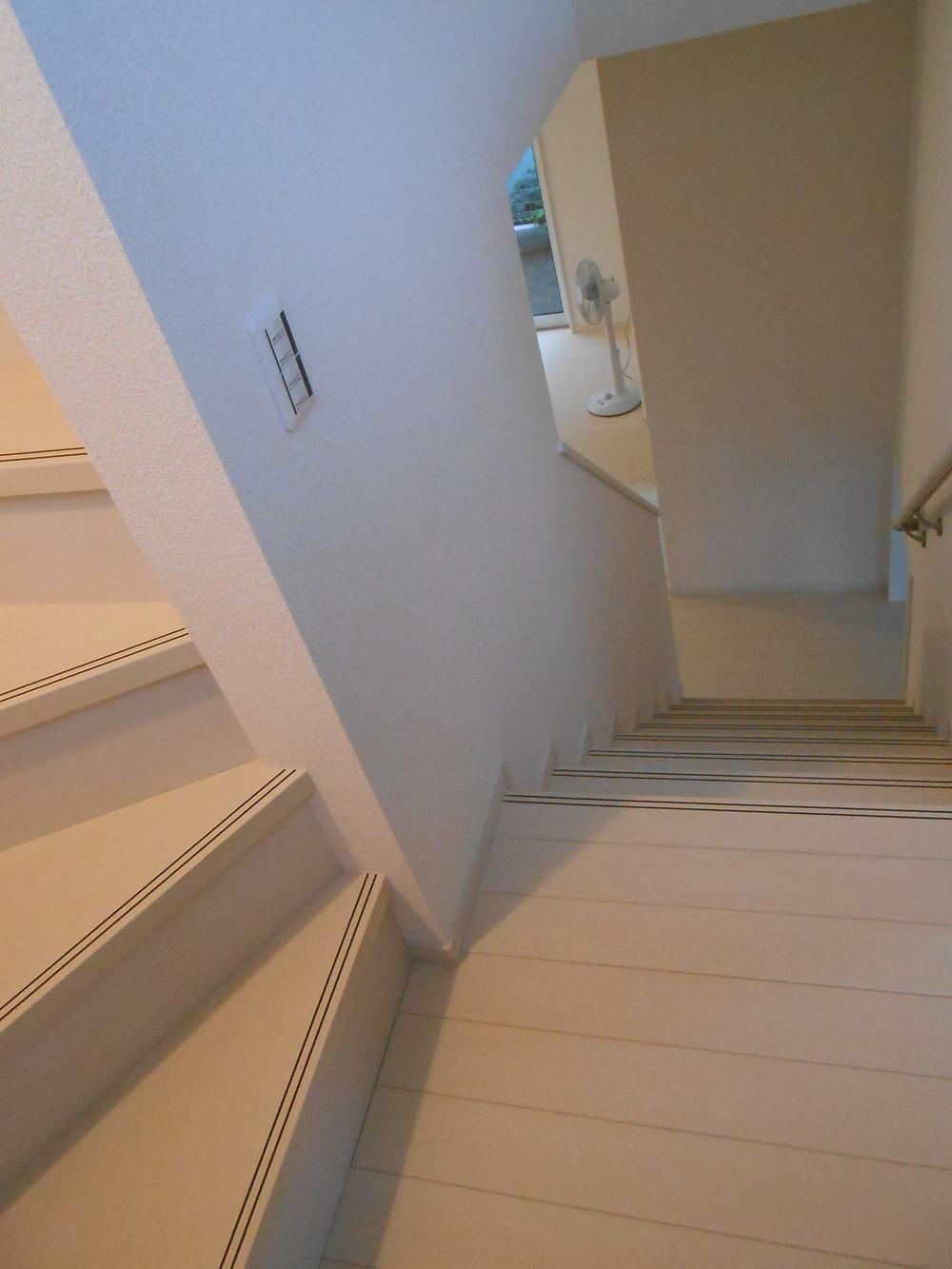 Landing has become a second floor space in is to the second floor from LDK.
LDKから2階への踊り場が中2階スペースとなっています。
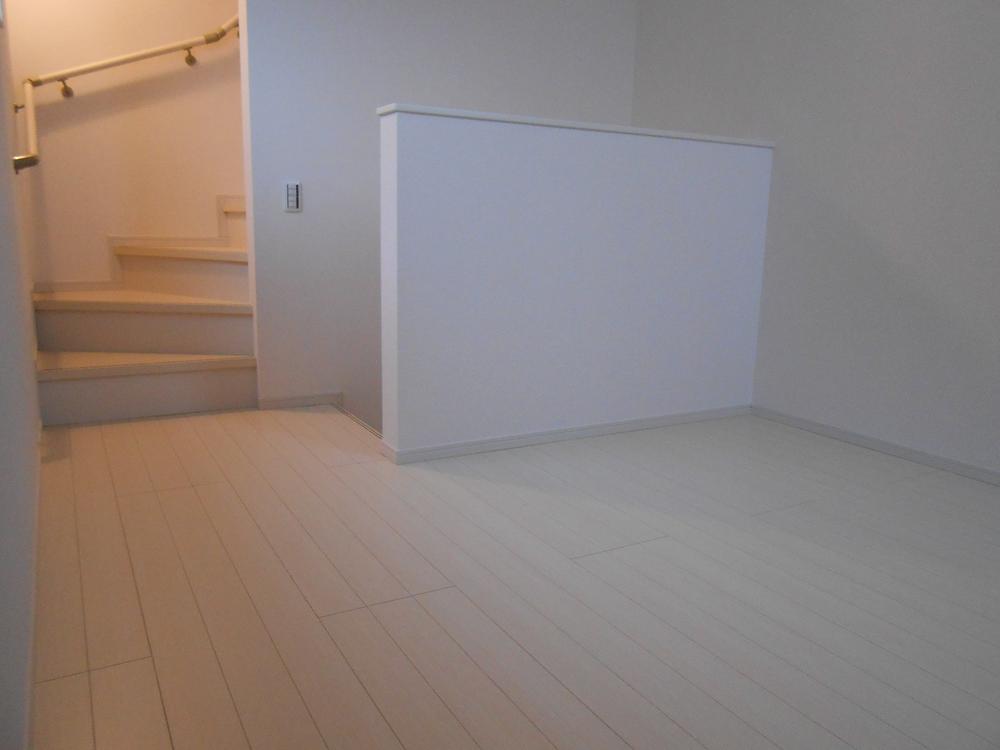 2nd floor in (family room) 5.1 Pledge Egi is a second floor in the 10th jewel.
中2階(ファミリールーム) 5.1帖 江木10期イチオシの中2階です。
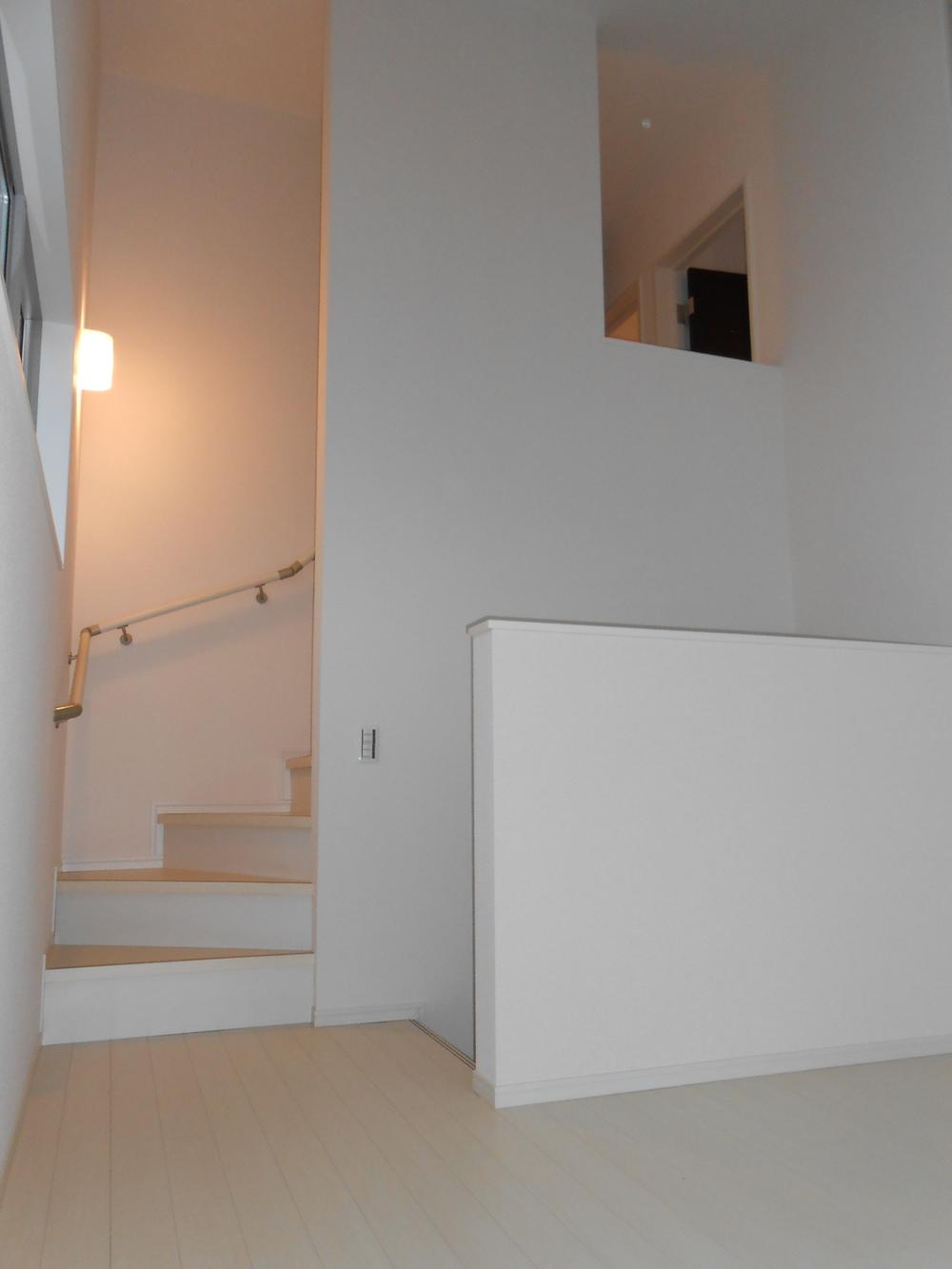 2nd floor in (family room) 5.1 Pledge sofa, There is also a movie at a TV, Usage is free of space.
中2階(ファミリールーム) 5.1帖 ソファー、テレビを置いて映画鑑賞もあり、使い方は自在の空間です。
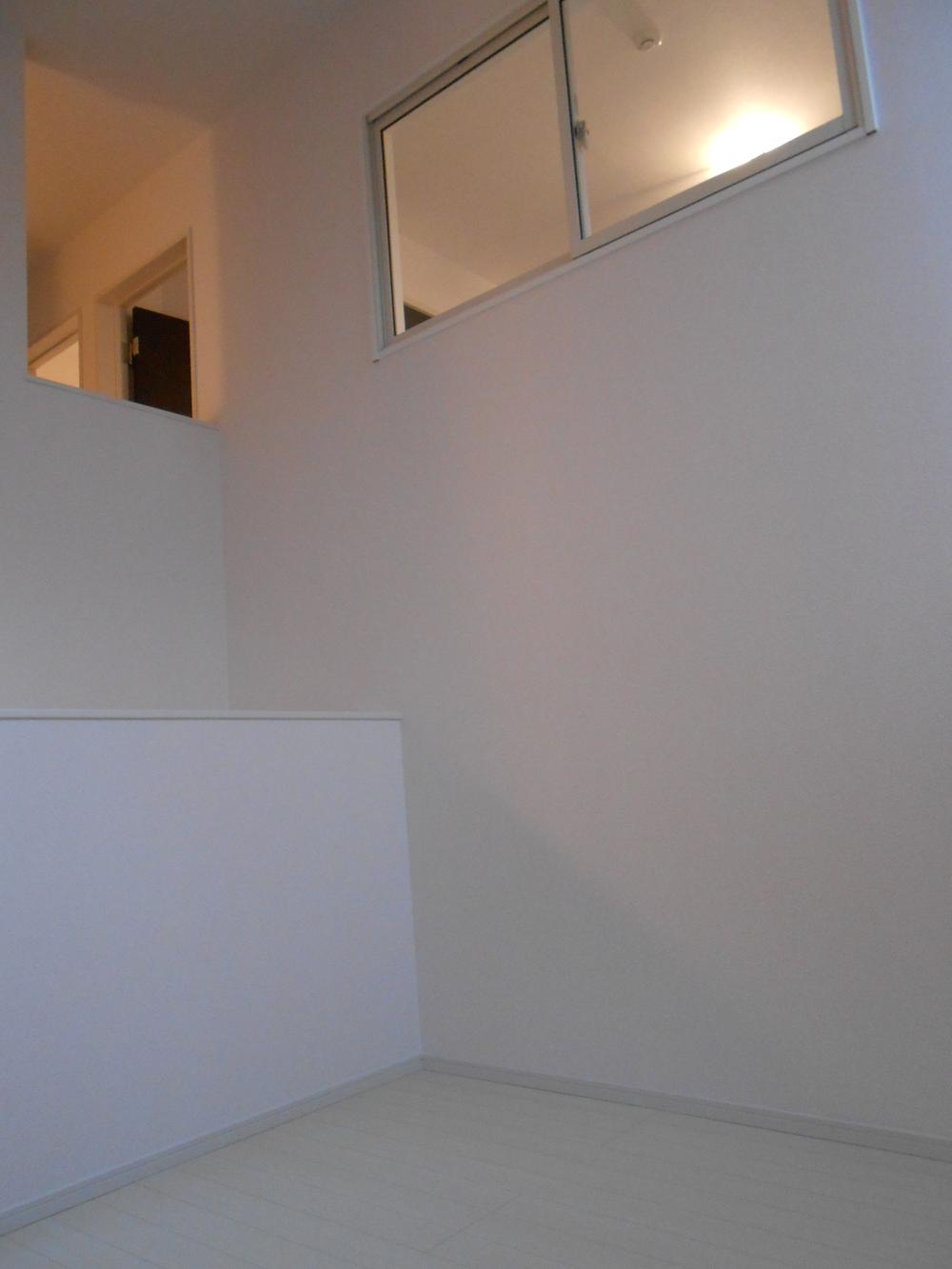 2nd floor in (family room) 5.1 Pledge It becomes the atrium there is also a height.
中2階(ファミリールーム) 5.1帖 吹き抜けとなっていて高さもあります。
Non-living roomリビング以外の居室 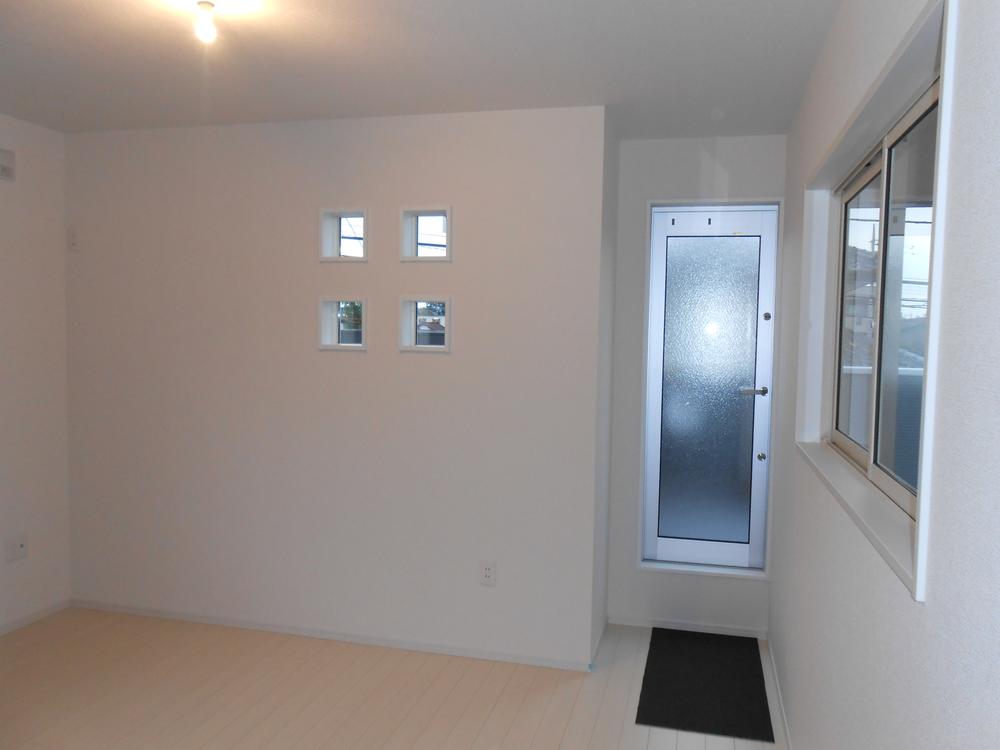 Western-style 7.5 Pledge It continued to balcony.
洋室7.5帖 バルコニーへとつづきます。
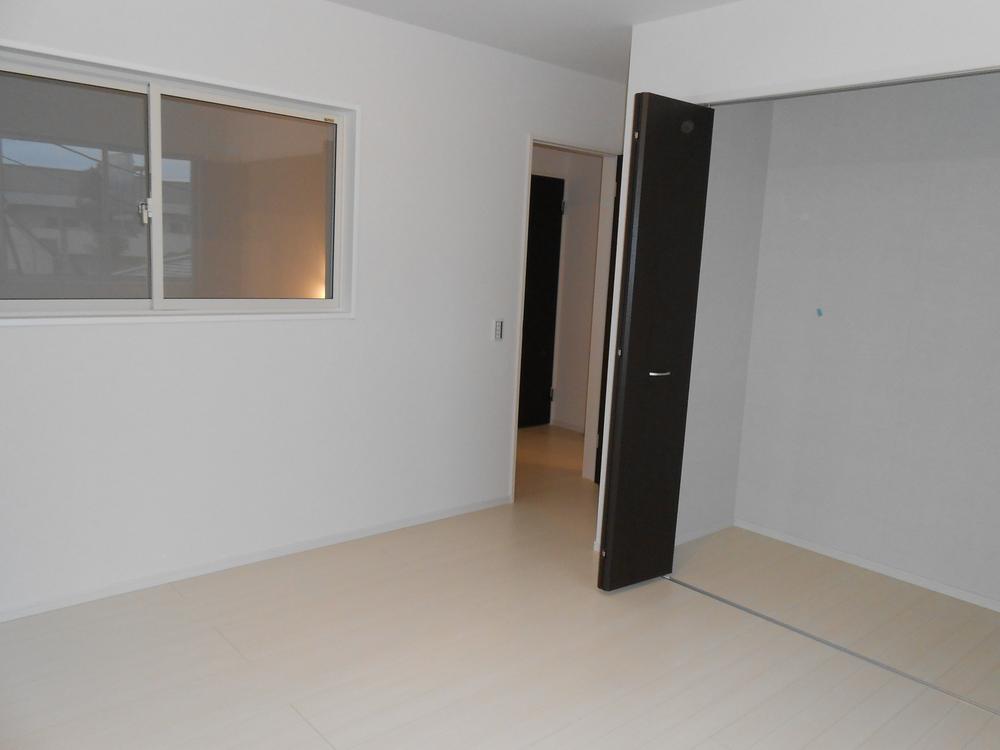 Western-style 7.5 Pledge Storage of good sliding door easy to use
洋室7.5帖 使い勝手の良いスライドドアの収納
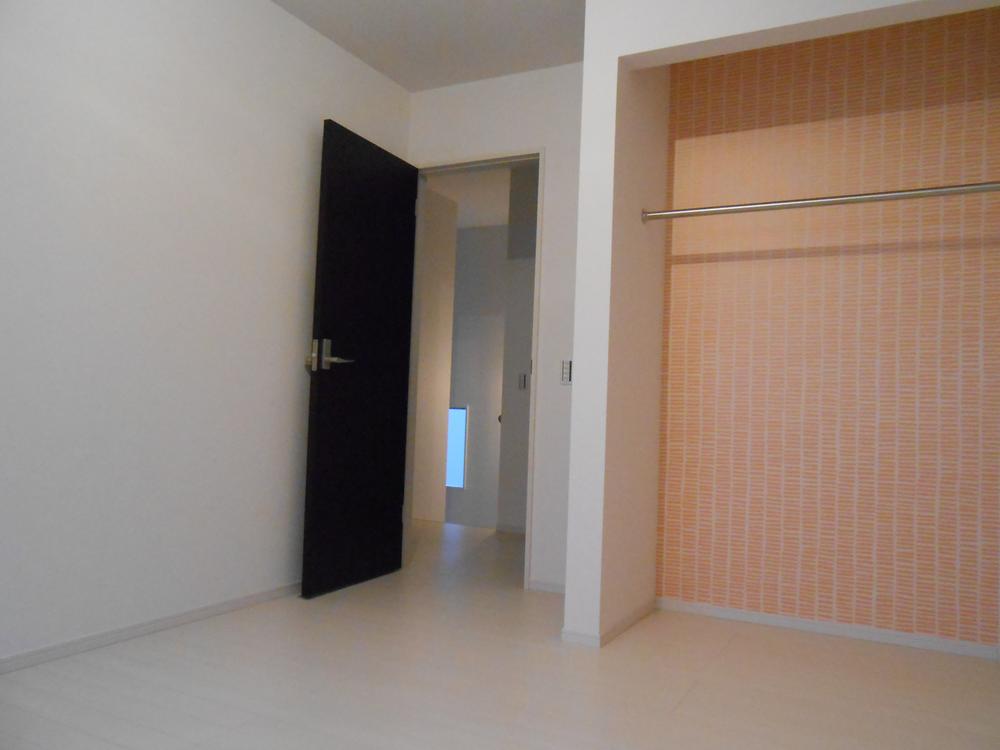 Western-style 6 tatami You can also have fun and put away children in your clean up storage.
洋室6畳 お片付け収納でお子様も片付けが楽しくできます。
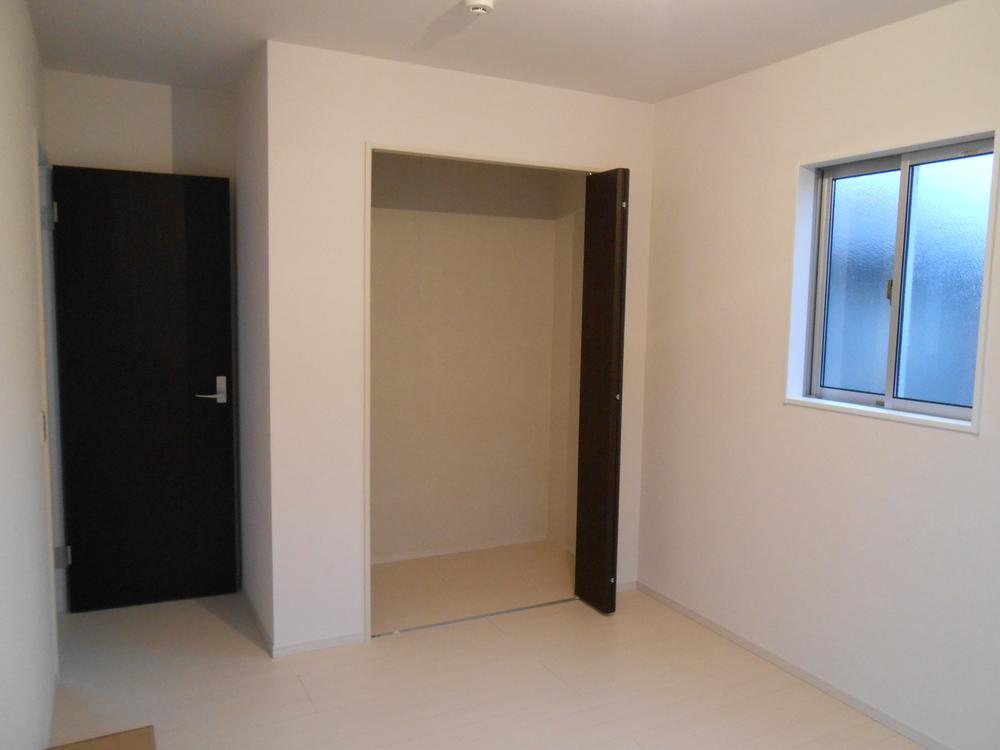 Western-style 6.5 Pledge Zenshitsuminami direction! !
洋室6.5帖 全室南向き!!
Wash basin, toilet洗面台・洗面所 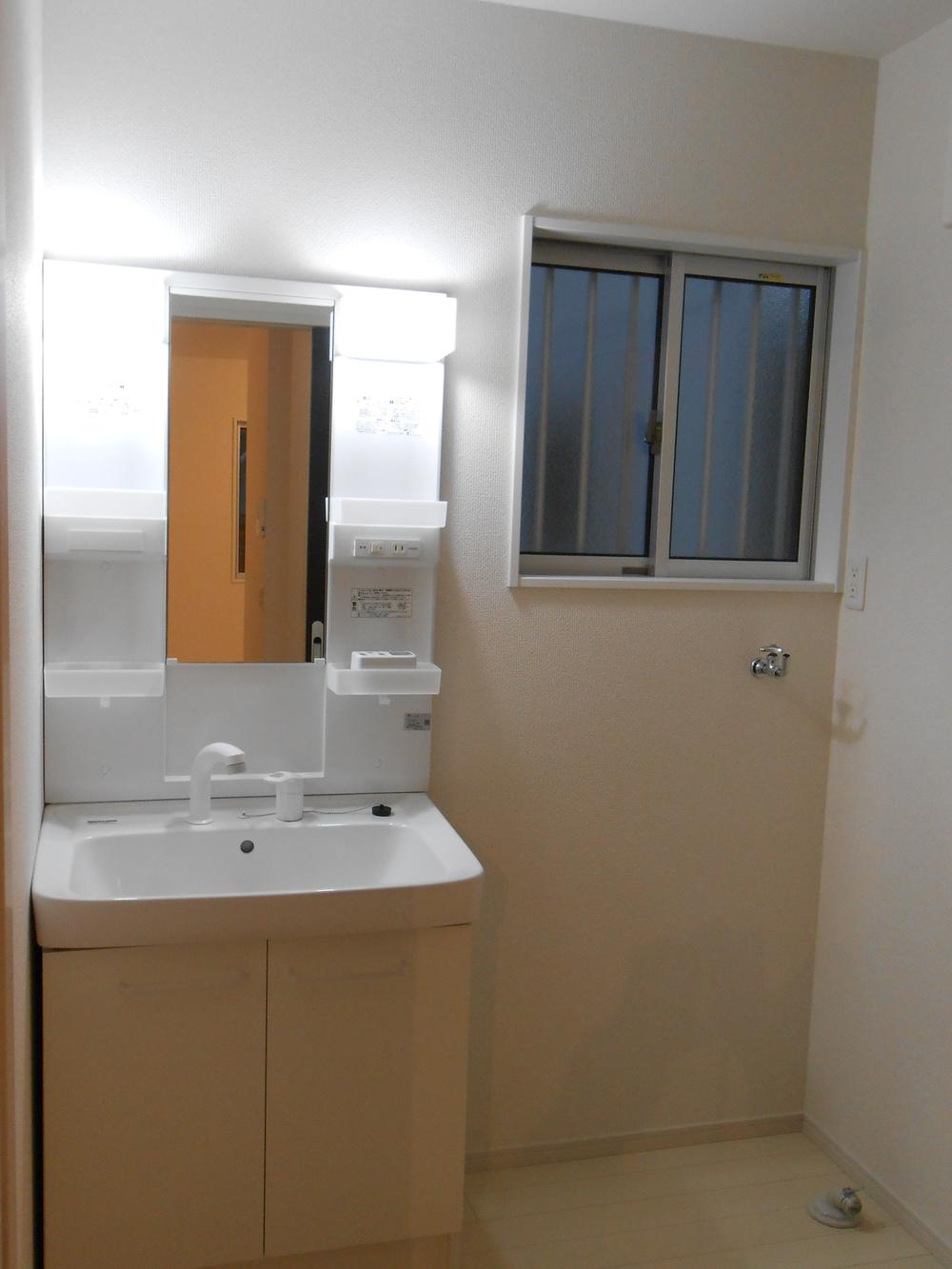 Indoor (11 May 2013) Shooting
室内(2013年11月)撮影
Bathroom浴室 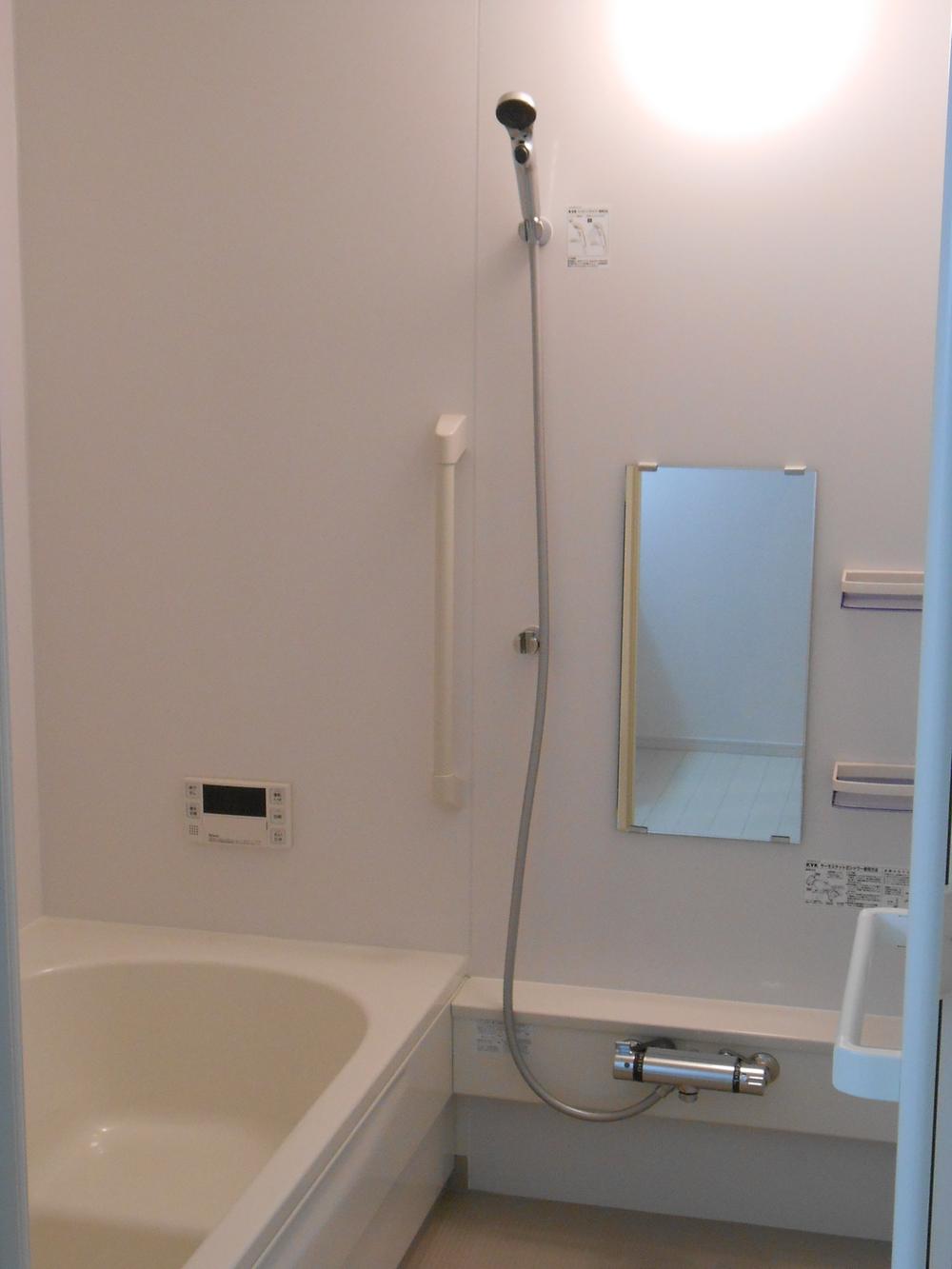 Indoor (11 May 2013) Shooting
室内(2013年11月)撮影
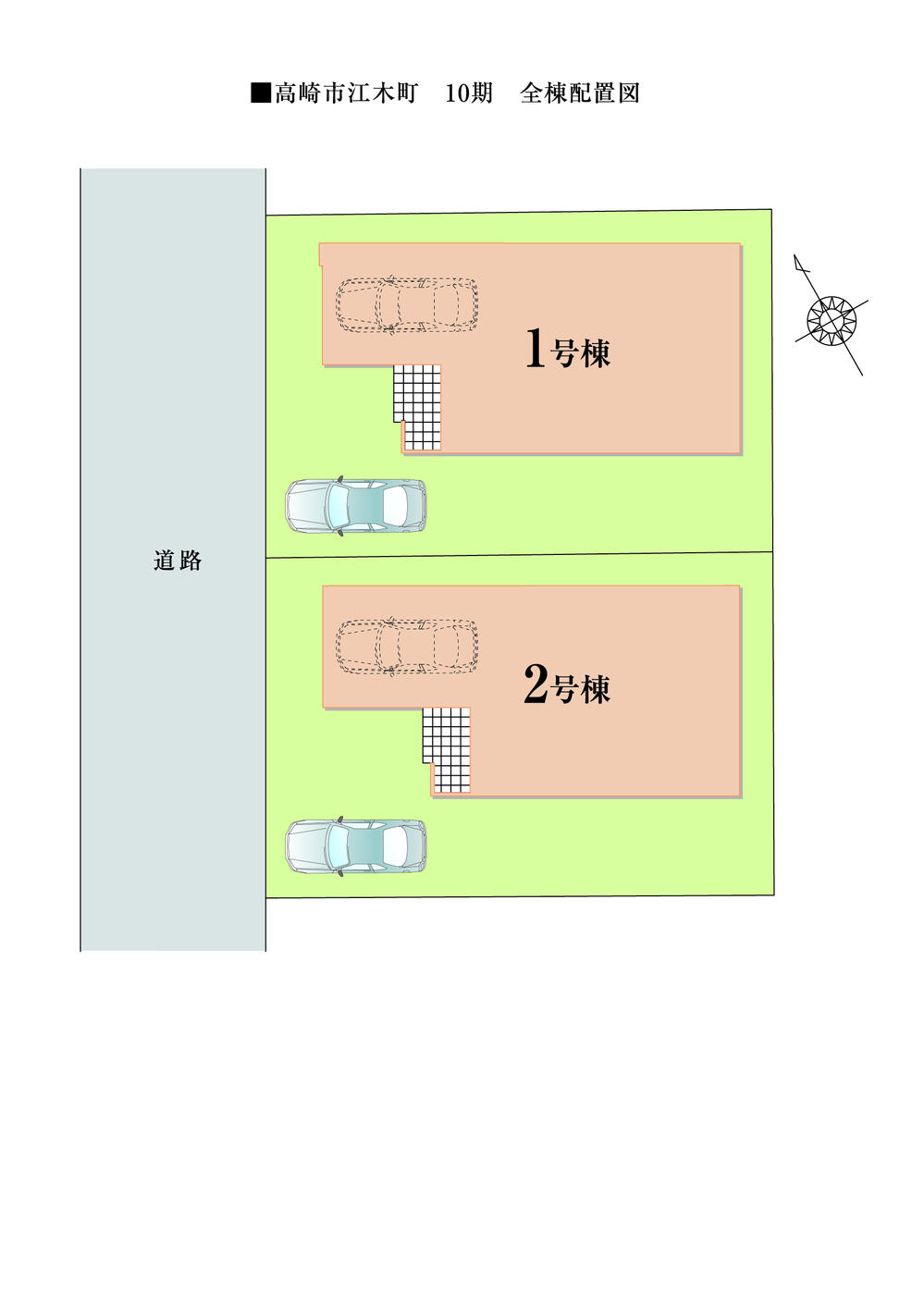 Compartment figure
区画図
Location
| 




















