New Homes » Kanto » Gunma Prefecture » Takasaki
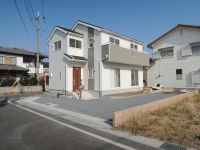 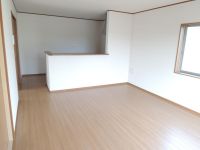
| | Takasaki, Gunma Prefecture 群馬県高崎市 |
| JR Takasaki Line "Takasaki" walk 35 minutes JR高崎線「高崎」歩35分 |
| ■ Good location of Takasaki Station walk 35 minutes ■ Along the bullet train overpass, All two buildings ■ Each building, Parking four Allowed ■ Beisia Mart 1280m, Fujimato 1520m ■ Saint-Pierre Hospital 969m ■ Sano small 1370m, Sano medium 2.5km ■高崎駅徒歩35分の好立地■新幹線高架沿い、全2棟■各棟、駐車4台可■ベイシアマート1280m、フジマート1520m■サンピエール病院969m■佐野小1370m、佐野中2.5km |
| Measures to conserve energy, Corresponding to the flat-35S, Pre-ground survey, Parking three or more possible, 2 along the line more accessible, Land 50 square meters or more, Fiscal year Available, Energy-saving water heaters, See the mountain, It is close to golf course, It is close to Tennis Court, Super close, It is close to the city, Facing south, System kitchen, Bathroom Dryer, Yang per good, All room storage, Flat to the station, LDK15 tatami mats or more, Around traffic fewer, Or more before road 6mese-style room, Starting station, Shaping land, Garden more than 10 square meters, Idyll, garden, Home garden, Washbasin with shower, Face-to-face kitchen, Barrier-free, Toilet 2 places, Bathroom 1 tsubo or more, 2-story, South balcony, Double-glazing, Zenshitsuminami direction, Otobasu, Warm water washing toilet seat, Nantei, Underfloor Storage, The window in the bathroom, TV monitor interphone, High-performance To 省エネルギー対策、フラット35Sに対応、地盤調査済、駐車3台以上可、2沿線以上利用可、土地50坪以上、年度内入居可、省エネ給湯器、山が見える、ゴルフ場が近い、テニスコートが近い、スーパーが近い、市街地が近い、南向き、システムキッチン、浴室乾燥機、陽当り良好、全居室収納、駅まで平坦、LDK15畳以上、周辺交通量少なめ、前道6m以上、和室、始発駅、整形地、庭10坪以上、田園風景、庭、家庭菜園、シャワー付洗面台、対面式キッチン、バリアフリー、トイレ2ヶ所、浴室1坪以上、2階建、南面バルコニー、複層ガラス、全室南向き、オートバス、温水洗浄便座、南庭、床下収納、浴室に窓、TVモニタ付インターホン、高機能ト |
Features pickup 特徴ピックアップ | | Measures to conserve energy / Corresponding to the flat-35S / Pre-ground survey / Parking three or more possible / 2 along the line more accessible / Land 50 square meters or more / Fiscal year Available / Energy-saving water heaters / See the mountain / It is close to golf course / It is close to Tennis Court / Super close / It is close to the city / Facing south / System kitchen / Bathroom Dryer / Yang per good / All room storage / Flat to the station / LDK15 tatami mats or more / Around traffic fewer / Or more before road 6m / Japanese-style room / Starting station / Shaping land / Garden more than 10 square meters / Idyll / garden / Home garden / Washbasin with shower / Face-to-face kitchen / Barrier-free / Toilet 2 places / Bathroom 1 tsubo or more / 2-story / South balcony / Double-glazing / Zenshitsuminami direction / Otobasu / Warm water washing toilet seat / Nantei / Underfloor Storage / The window in the bathroom / TV monitor interphone / High-function toilet / Leafy residential area / Urban neighborhood / Ventilation good / All room 6 tatami mats or more / Water filter / A large gap between the neighboring house / Flat terrain 省エネルギー対策 /フラット35Sに対応 /地盤調査済 /駐車3台以上可 /2沿線以上利用可 /土地50坪以上 /年度内入居可 /省エネ給湯器 /山が見える /ゴルフ場が近い /テニスコートが近い /スーパーが近い /市街地が近い /南向き /システムキッチン /浴室乾燥機 /陽当り良好 /全居室収納 /駅まで平坦 /LDK15畳以上 /周辺交通量少なめ /前道6m以上 /和室 /始発駅 /整形地 /庭10坪以上 /田園風景 /庭 /家庭菜園 /シャワー付洗面台 /対面式キッチン /バリアフリー /トイレ2ヶ所 /浴室1坪以上 /2階建 /南面バルコニー /複層ガラス /全室南向き /オートバス /温水洗浄便座 /南庭 /床下収納 /浴室に窓 /TVモニタ付インターホン /高機能トイレ /緑豊かな住宅地 /都市近郊 /通風良好 /全居室6畳以上 /浄水器 /隣家との間隔が大きい /平坦地 | Price 価格 | | 20,990,000 yen ~ 21.5 million yen 2099万円 ~ 2150万円 | Floor plan 間取り | | 4LDK 4LDK | Units sold 販売戸数 | | 2 units 2戸 | Total units 総戸数 | | 2 units 2戸 | Land area 土地面積 | | 205.75 sq m ~ 205.77 sq m (62.23 tsubo ~ 62.24 tsubo) (Registration) 205.75m2 ~ 205.77m2(62.23坪 ~ 62.24坪)(登記) | Building area 建物面積 | | 100.44 sq m ~ 103.67 sq m (30.38 tsubo ~ 31.36 tsubo) (Registration) 100.44m2 ~ 103.67m2(30.38坪 ~ 31.36坪)(登記) | Driveway burden-road 私道負担・道路 | | Road width: 6.6m, Asphaltic pavement 道路幅:6.6m、アスファルト舗装 | Completion date 完成時期(築年月) | | March 2014 in late schedule 2014年3月下旬予定 | Address 住所 | | Takasaki, Gunma Shimosano cho 群馬県高崎市下佐野町 | Traffic 交通 | | JR Takasaki Line "Takasaki" walk 35 minutes
UeShin railway "Minamitakasaki" walk 26 minutes
JR Takasaki Line "Kuragano" walk 39 minutes JR高崎線「高崎」歩35分
上信電鉄「南高崎」歩26分
JR高崎線「倉賀野」歩39分
| Related links 関連リンク | | [Related Sites of this company] 【この会社の関連サイト】 | Person in charge 担当者より | | Person in charge of real-estate and building Yamaguchi Naomi Age: 20 Daigyokai experience: five years a wide range of area, Customers of the there was property to the needs we will introduce mortgage ・ tax ・ Renovation etc, Anything please do not hesitate to contact us if it is a thing of your house hunting! ! Contact Us ・ We look forward to your visit! ! 担当者宅建山口 尚己年齢:20代業界経験:5年幅広いエリアで、お客様のニーズにあった物件をご紹介させて頂きます住宅ローン・税金・リフォームetc、お家探しの事なら何でもお気軽に御相談下さいね!!お問い合わせ・ご来店お待ちしております!! | Contact お問い合せ先 | | TEL: 0120-090925 [Toll free] Please contact the "saw SUUMO (Sumo)" TEL:0120-090925【通話料無料】「SUUMO(スーモ)を見た」と問い合わせください | Building coverage, floor area ratio 建ぺい率・容積率 | | Kenpei rate: 60%, Volume ratio: 200% 建ペい率:60%、容積率:200% | Time residents 入居時期 | | March 2014 in late schedule 2014年3月下旬予定 | Land of the right form 土地の権利形態 | | Ownership 所有権 | Structure and method of construction 構造・工法 | | Wooden (Dairaito Engineering) 木造(ダイライト工) | Use district 用途地域 | | One dwelling 1種住居 | Land category 地目 | | Residential land 宅地 | Overview and notices その他概要・特記事項 | | Contact: Yamaguchi Naomi, Building confirmation number: No. HPA-13-06726-1, 06727-1 No. 担当者:山口 尚己、建築確認番号:第HPA-13-06726-1号、06727-1号 | Company profile 会社概要 | | <Mediation> Gunma Prefecture Governor (6) No. 004128 (Corporation) All Japan Real Estate Association (Corporation) metropolitan area real estate Fair Trade Council member (Ltd.) Estate ・ Mac Yubinbango370-0075 Takasaki, Gunma Prefecture Tsukunawa cho 14-14 <仲介>群馬県知事(6)第004128号(公社)全日本不動産協会会員 (公社)首都圏不動産公正取引協議会加盟(株)エステート・マック〒370-0075 群馬県高崎市筑縄町14-14 |
Rendering (appearance)完成予想図(外観) 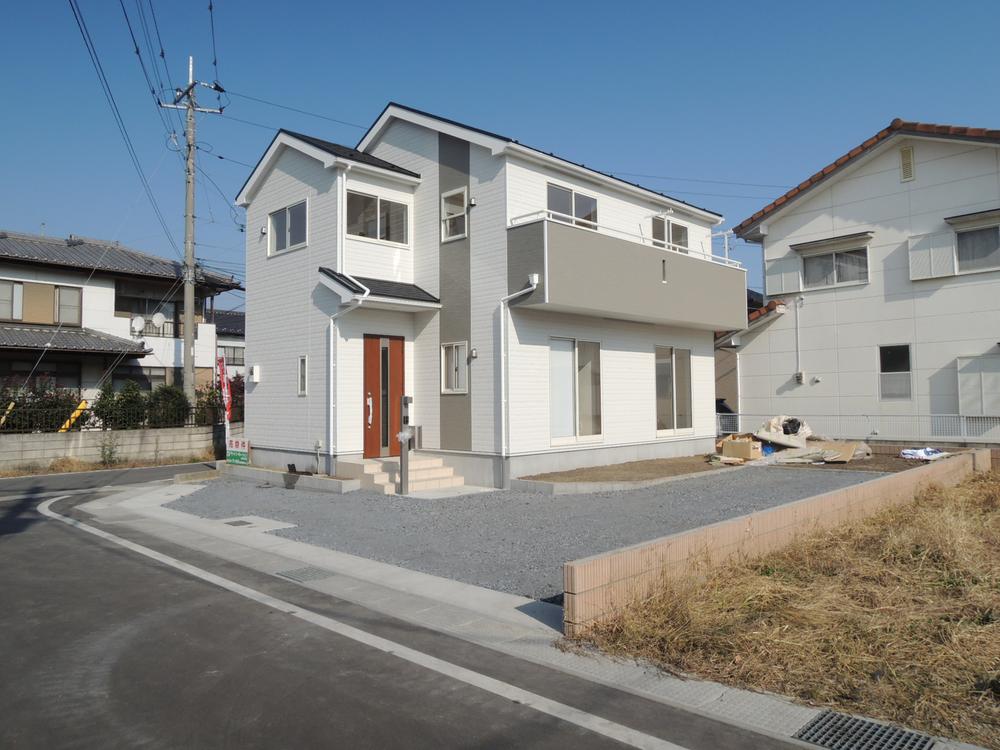 Same specifications construction cases
同仕様施工例
Same specifications photos (living)同仕様写真(リビング) 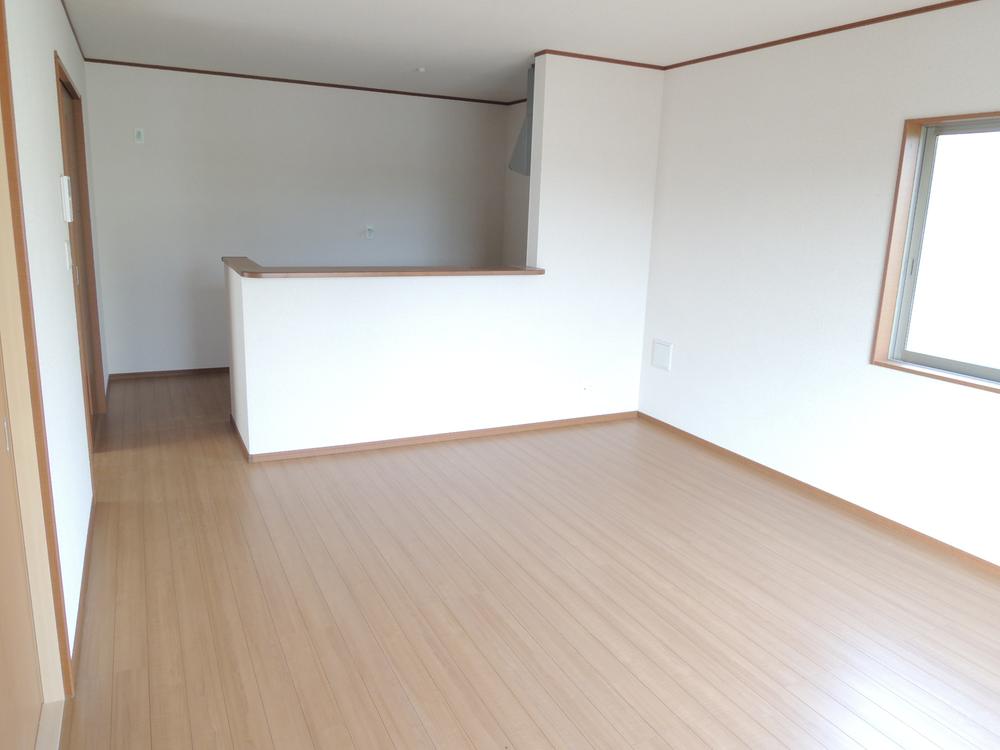 Same specifications construction cases
同仕様施工例
Same specifications photo (kitchen)同仕様写真(キッチン) 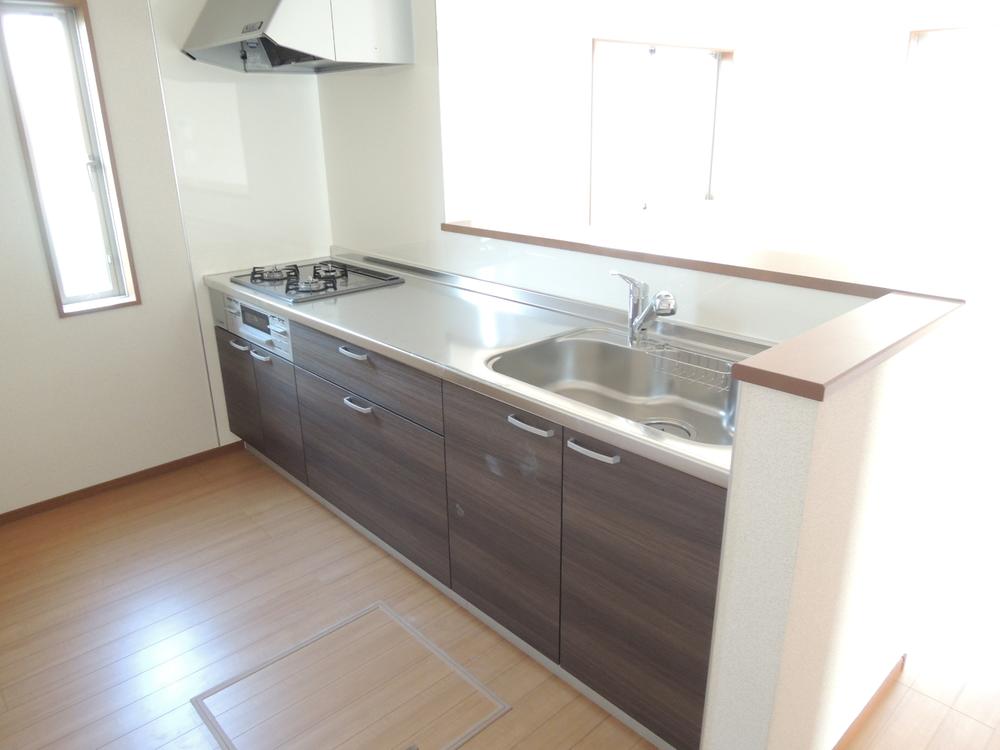 Same specifications construction cases
同仕様施工例
Floor plan間取り図 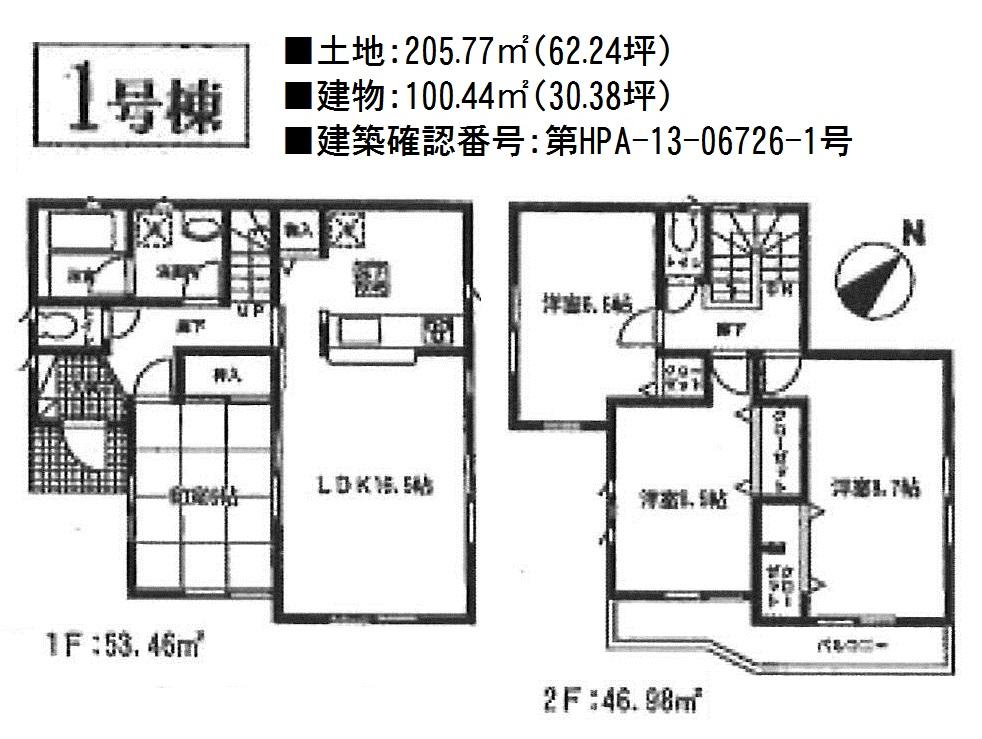 (1 Building), Price 21.5 million yen, 4LDK, Land area 205.77 sq m , Building area 100.44 sq m
(1号棟)、価格2150万円、4LDK、土地面積205.77m2、建物面積100.44m2
Same specifications photo (bathroom)同仕様写真(浴室) 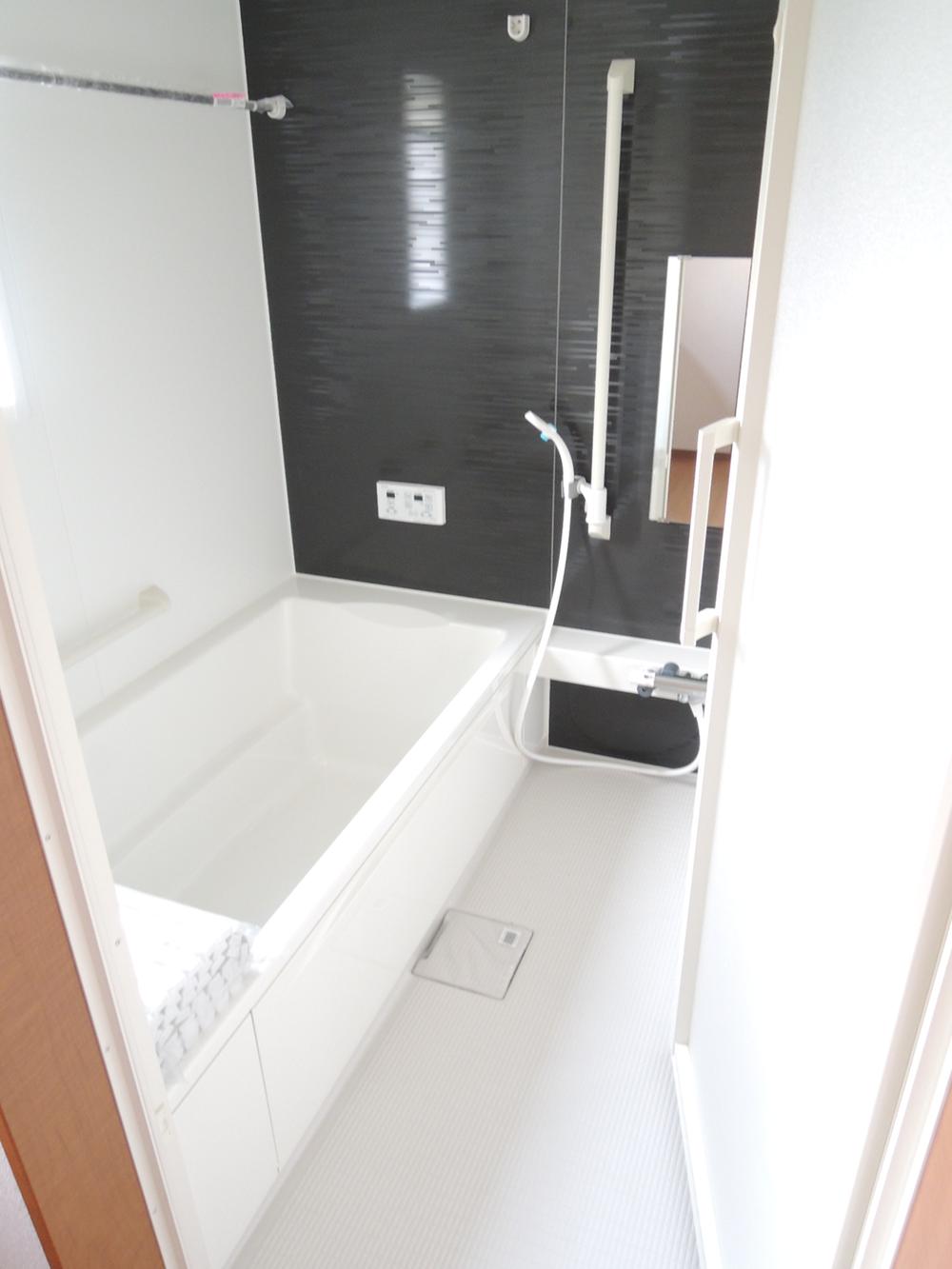 Same specifications construction cases
同仕様施工例
Local photos, including front road前面道路含む現地写真 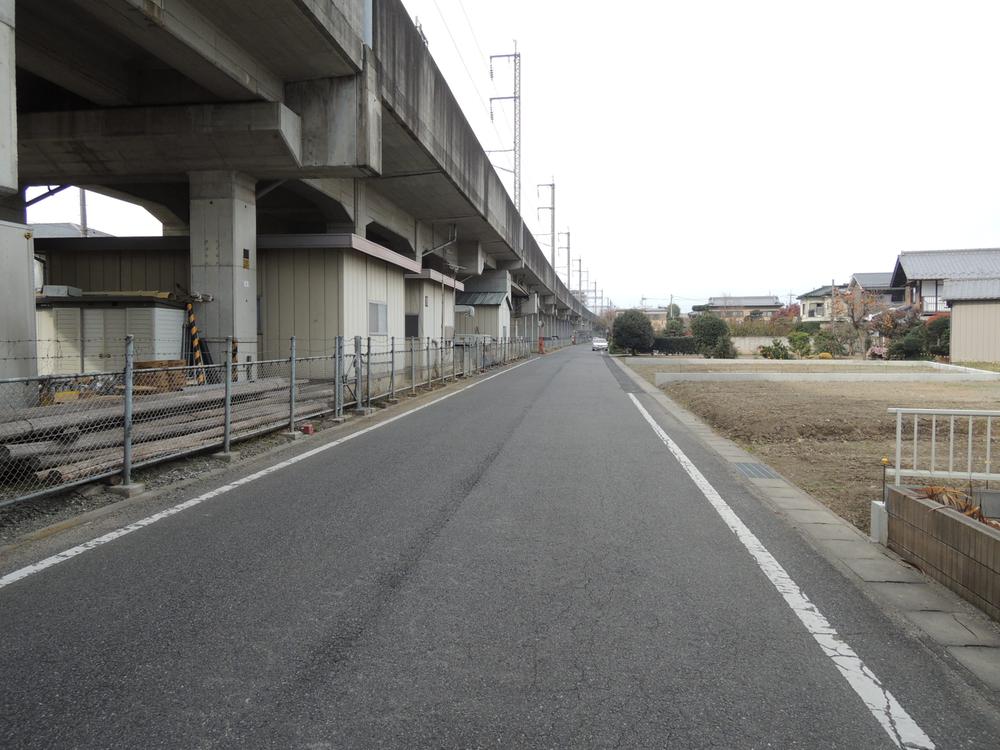 Local shooting (H25.11.25)
現地撮影(H25.11.25)
Supermarketスーパー 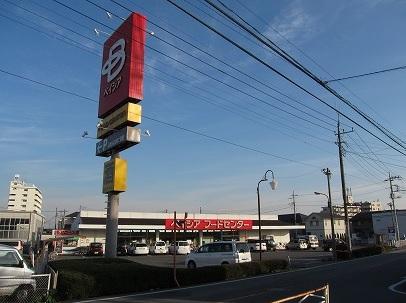 Beisia 1286m until Takasaki Kamisano shop
ベイシア高崎上佐野店まで1286m
The entire compartment Figure全体区画図 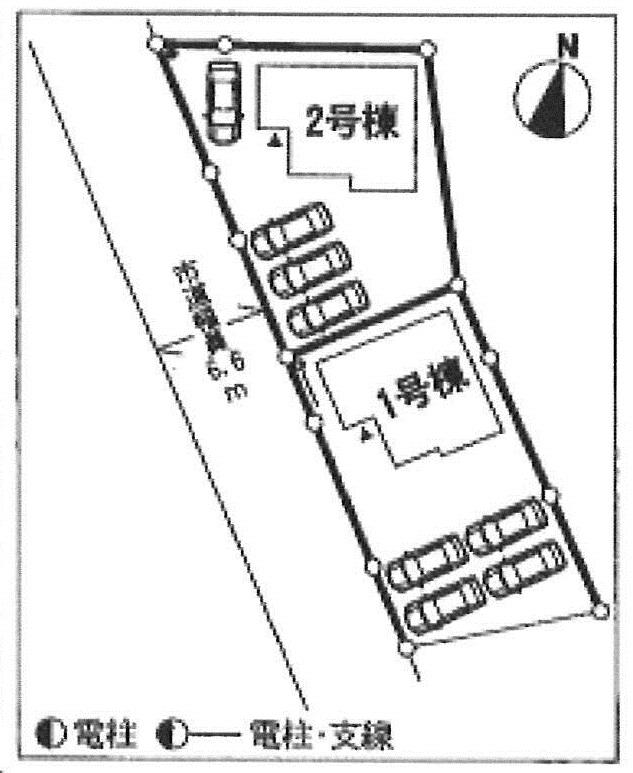 Compartment figure
区画図
Floor plan間取り図 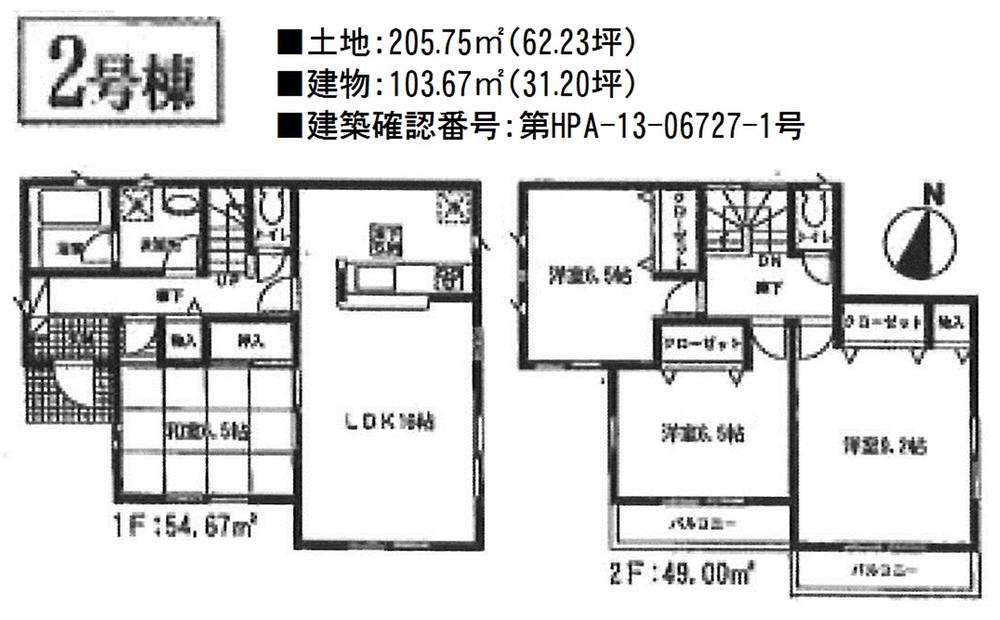 (Building 2), Price 20,990,000 yen, 4LDK, Land area 205.75 sq m , Building area 103.67 sq m
(2号棟)、価格2099万円、4LDK、土地面積205.75m2、建物面積103.67m2
Local photos, including front road前面道路含む現地写真 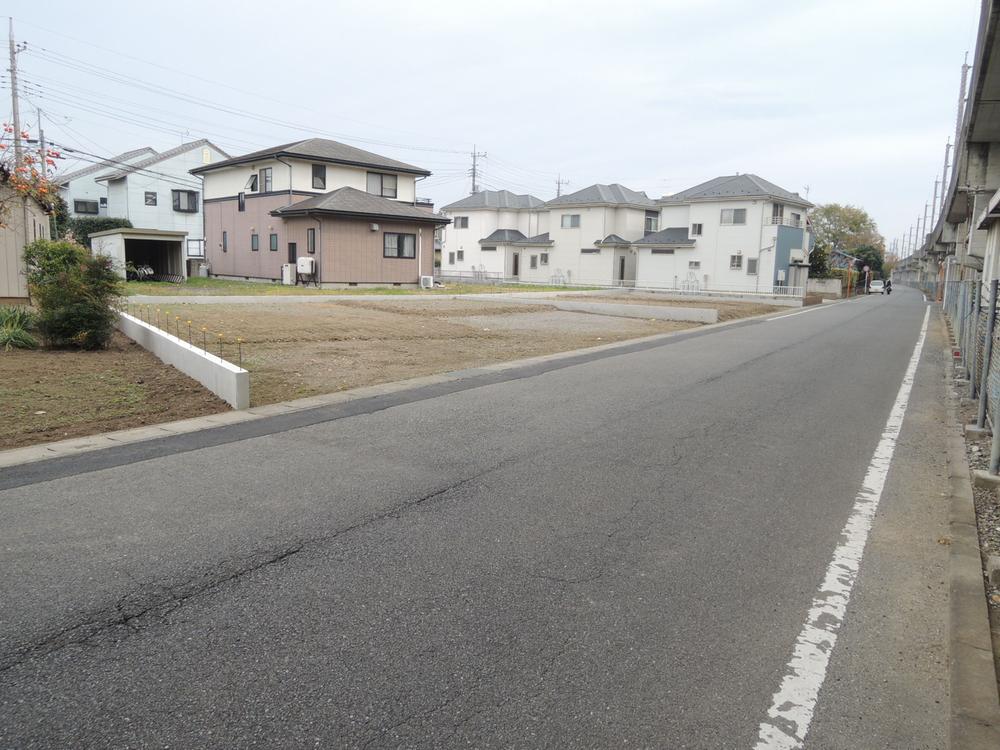 Local shooting (H25.11.25)
現地撮影(H25.11.25)
Supermarketスーパー 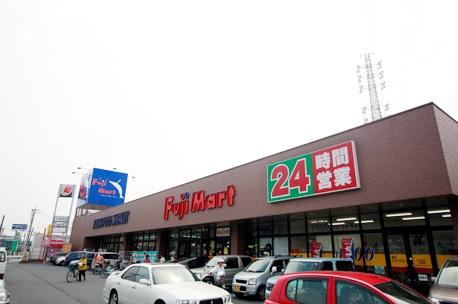 Until Fujimato Sano shop 1520m
フジマート佐野店まで1520m
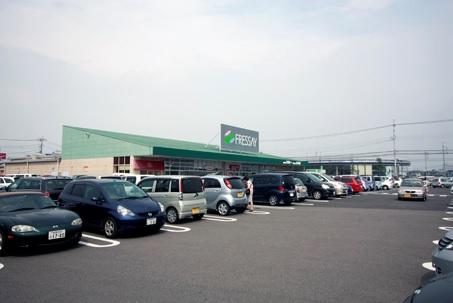 Furessei Kuragano to west shop 1872m
フレッセイ倉賀野西店まで1872m
Convenience storeコンビニ 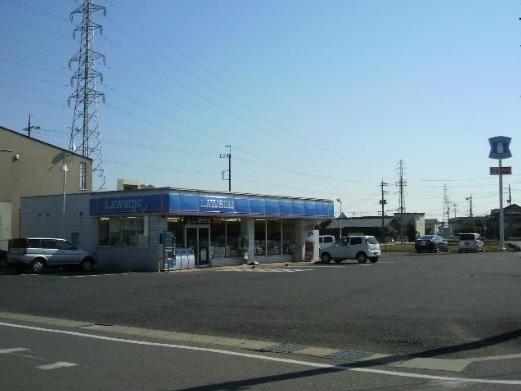 384m until Lawson Takasaki Shimosano the town shop
ローソン高崎下佐野町店まで384m
Drug storeドラッグストア 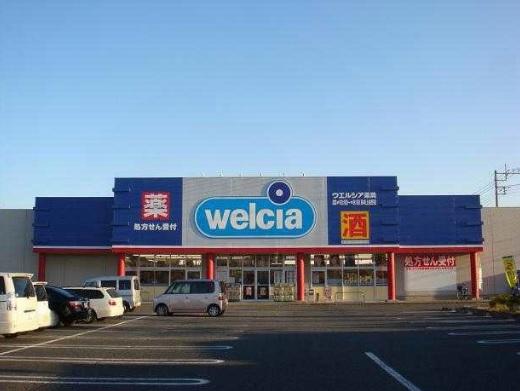 Uerushia Takasaki Kamisano to pharmacy 1399m
ウエルシア高崎上佐野薬局まで1399m
Junior high school中学校 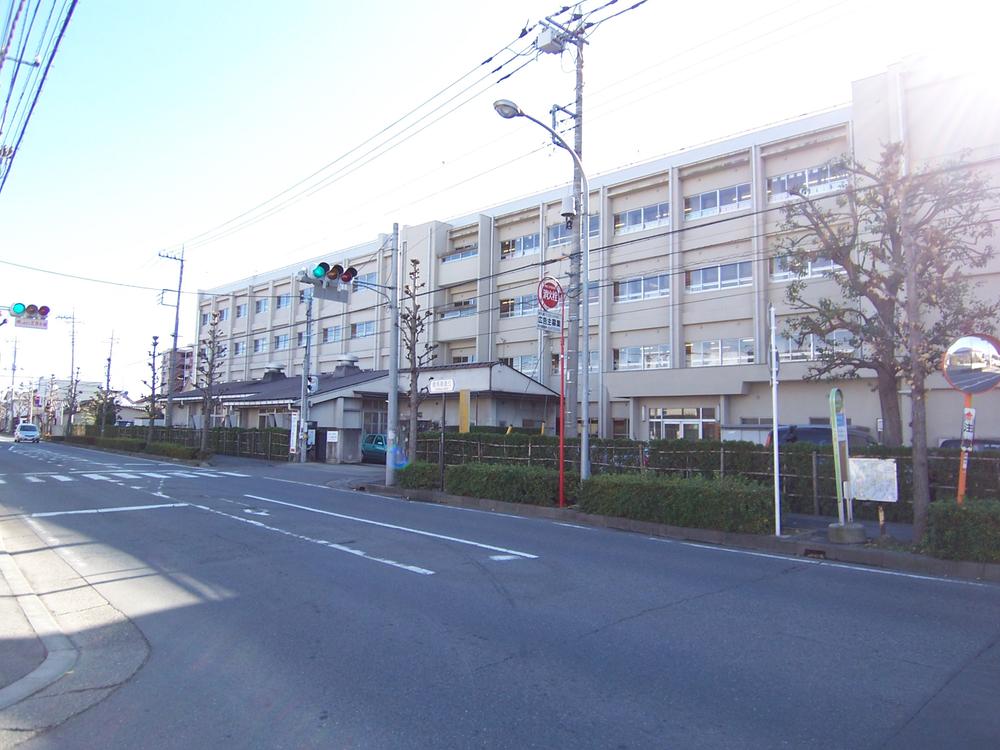 2499m to Takasaki City Sano junior high school
高崎市立佐野中学校まで2499m
Primary school小学校 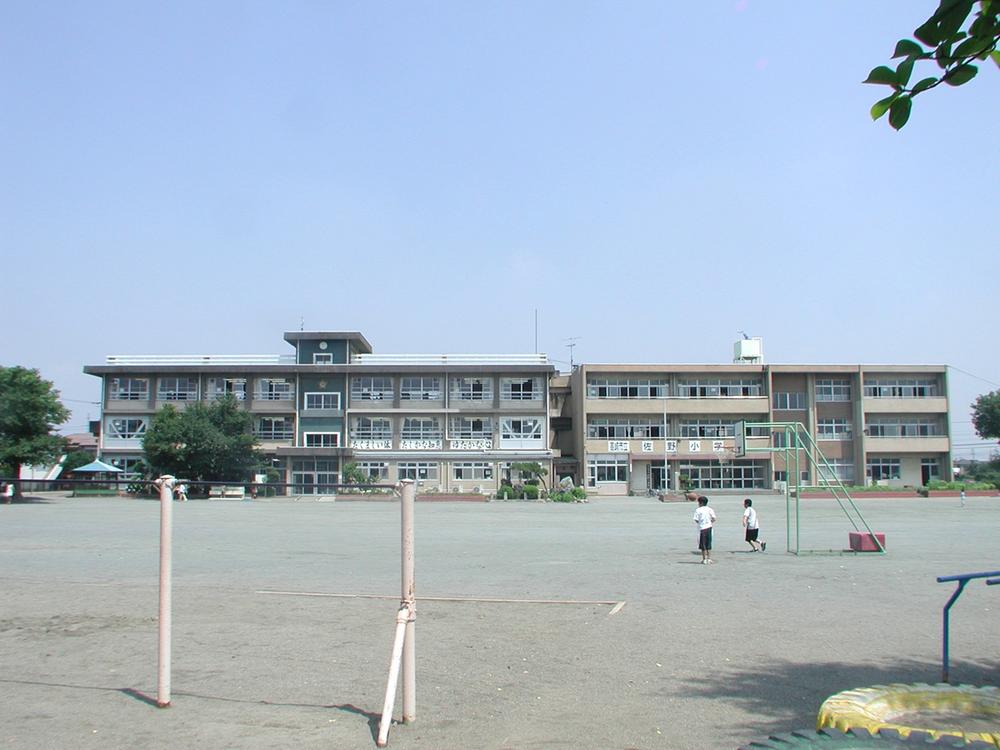 1372m to Takasaki City Sano Elementary School
高崎市立佐野小学校まで1372m
Kindergarten ・ Nursery幼稚園・保育園 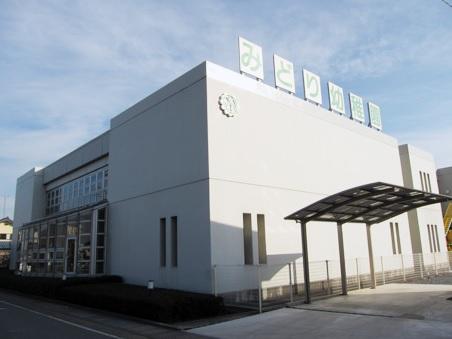 637m until the green kindergarten
みどり幼稚園まで637m
Hospital病院 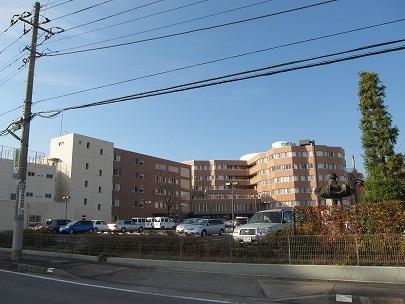 969m until the medical corporation Association Yamazaki meeting Saint-Pierre hospital
医療法人社団山崎会サンピエール病院まで969m
Location
|



















