New Homes » Kanto » Gunma Prefecture » Takasaki
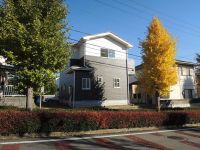 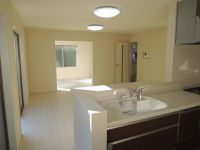
| | Takasaki, Gunma Prefecture 群馬県高崎市 |
| UeShin railway "Maniwa" walk 25 minutes 上信電鉄「馬庭」歩25分 |
| ■ Quiet streets in the large town! ■ All two buildings of new construction subdivision! ■ Each building, Parking three Allowed ■ Floor plan of the storage enhancement! WIC, Pantry, Utility room ■ Wide balcony, Zenshitsuminami direction ■大型タウン内の閑静な街並み!■全2棟の新築分譲地!■各棟、駐車3台可■収納充実の間取り!WIC、食品庫、家事室■ワイドバルコニー、全室南向き |
| Measures to conserve energy, Corresponding to the flat-35S, Pre-ground survey, Parking three or more possible, Immediate Available, Land 50 square meters or more, Energy-saving water heaters, See the mountain, It is close to Tennis Court, It is close to the city, Facing south, System kitchen, Bathroom Dryer, All room storage, A quiet residential area, LDK15 tatami mats or more, Around traffic fewer, Or more before road 6mese-style room, Shaping land, Idyll, garden, Washbasin with shower, Face-to-face kitchen, Wide balcony, Barrier-free, Toilet 2 places, Bathroom 1 tsubo or more, 2-story, 2 or more sides balcony, South balcony, Double-glazing, Zenshitsuminami direction, Otobasu, Warm water washing toilet seat, Nantei, Underfloor Storage, The window in the bathroom, TV monitor interphone, Leafy residential area, Ventilation good, Dish washing dryer, Walk-in closet, all 省エネルギー対策、フラット35Sに対応、地盤調査済、駐車3台以上可、即入居可、土地50坪以上、省エネ給湯器、山が見える、テニスコートが近い、市街地が近い、南向き、システムキッチン、浴室乾燥機、全居室収納、閑静な住宅地、LDK15畳以上、周辺交通量少なめ、前道6m以上、和室、整形地、田園風景、庭、シャワー付洗面台、対面式キッチン、ワイドバルコニー、バリアフリー、トイレ2ヶ所、浴室1坪以上、2階建、2面以上バルコニー、南面バルコニー、複層ガラス、全室南向き、オートバス、温水洗浄便座、南庭、床下収納、浴室に窓、TVモニタ付インターホン、緑豊かな住宅地、通風良好、食器洗乾燥機、ウォークインクロゼット、全 |
Features pickup 特徴ピックアップ | | Measures to conserve energy / Corresponding to the flat-35S / Pre-ground survey / Parking three or more possible / Immediate Available / Land 50 square meters or more / Energy-saving water heaters / See the mountain / It is close to Tennis Court / It is close to the city / Facing south / System kitchen / Bathroom Dryer / All room storage / A quiet residential area / LDK15 tatami mats or more / Around traffic fewer / Or more before road 6m / Japanese-style room / Shaping land / Idyll / garden / Washbasin with shower / Face-to-face kitchen / Wide balcony / Barrier-free / Toilet 2 places / Bathroom 1 tsubo or more / 2-story / 2 or more sides balcony / South balcony / Double-glazing / Zenshitsuminami direction / Otobasu / Warm water washing toilet seat / Nantei / Underfloor Storage / The window in the bathroom / TV monitor interphone / Leafy residential area / Ventilation good / Dish washing dryer / Walk-in closet / All room 6 tatami mats or more / Water filter / Storeroom / Located on a hill / Maintained sidewalk / In a large town 省エネルギー対策 /フラット35Sに対応 /地盤調査済 /駐車3台以上可 /即入居可 /土地50坪以上 /省エネ給湯器 /山が見える /テニスコートが近い /市街地が近い /南向き /システムキッチン /浴室乾燥機 /全居室収納 /閑静な住宅地 /LDK15畳以上 /周辺交通量少なめ /前道6m以上 /和室 /整形地 /田園風景 /庭 /シャワー付洗面台 /対面式キッチン /ワイドバルコニー /バリアフリー /トイレ2ヶ所 /浴室1坪以上 /2階建 /2面以上バルコニー /南面バルコニー /複層ガラス /全室南向き /オートバス /温水洗浄便座 /南庭 /床下収納 /浴室に窓 /TVモニタ付インターホン /緑豊かな住宅地 /通風良好 /食器洗乾燥機 /ウォークインクロゼット /全居室6畳以上 /浄水器 /納戸 /高台に立地 /整備された歩道 /大型タウン内 | 住宅ローン情報 住宅ローン情報 | | We have adapted to the flat 35 criteria in the following item. <Compatibility condition> ● barrier-free property ● energy saving 以下の項目でフラット35基準に適合しております。<適合条件>●バリアフリー性 ●省エネルギー性 | Price 価格 | | 15,390,000 yen ~ 16,390,000 yen 1539万円 ~ 1639万円 | Floor plan 間取り | | 4LDK ~ 4LDK + S (storeroom) 4LDK ~ 4LDK+S(納戸) | Units sold 販売戸数 | | 2 units 2戸 | Total units 総戸数 | | 2 units 2戸 | Land area 土地面積 | | 173.59 sq m ~ 177.77 sq m (52.51 tsubo ~ 53.77 tsubo) (Registration) 173.59m2 ~ 177.77m2(52.51坪 ~ 53.77坪)(登記) | Building area 建物面積 | | 106.62 sq m ~ 107.64 sq m (32.25 tsubo ~ 32.56 tsubo) (Registration) 106.62m2 ~ 107.64m2(32.25坪 ~ 32.56坪)(登記) | Driveway burden-road 私道負担・道路 | | Road width: 6.0m, Asphaltic pavement 道路幅:6.0m、アスファルト舗装 | Completion date 完成時期(築年月) | | November 2013 2013年11月 | Address 住所 | | Takasaki, Gunma Prefecture Yoshii-cho Nan'yodai 2-20-13 群馬県高崎市吉井町南陽台2-20-13 | Traffic 交通 | | UeShin railway "Maniwa" walk 25 minutes
UeShin railway "Negoya" walk 57 minutes
UeShin Electric Railway "Nishiyama name" walk 42 minutes 上信電鉄「馬庭」歩25分
上信電鉄「根小屋」歩57分
上信電鉄「西山名」歩42分
| Related links 関連リンク | | [Related Sites of this company] 【この会社の関連サイト】 | Person in charge 担当者より | | Person in charge of real-estate and building Yamaguchi Naomi Age: 20 Daigyokai experience: five years a wide range of area, Customers of the there was property to the needs we will introduce mortgage ・ tax ・ Renovation etc, Anything please do not hesitate to contact us if it is a thing of your house hunting! ! Contact Us ・ We look forward to your visit! ! 担当者宅建山口 尚己年齢:20代業界経験:5年幅広いエリアで、お客様のニーズにあった物件をご紹介させて頂きます住宅ローン・税金・リフォームetc、お家探しの事なら何でもお気軽に御相談下さいね!!お問い合わせ・ご来店お待ちしております!! | Contact お問い合せ先 | | TEL: 0120-090925 [Toll free] Please contact the "saw SUUMO (Sumo)" TEL:0120-090925【通話料無料】「SUUMO(スーモ)を見た」と問い合わせください | Building coverage, floor area ratio 建ぺい率・容積率 | | Kenpei rate: 50%, Volume ratio: 80% 建ペい率:50%、容積率:80% | Time residents 入居時期 | | Immediate available 即入居可 | Land of the right form 土地の権利形態 | | Ownership 所有権 | Structure and method of construction 構造・工法 | | Wooden 2-story (framing method) 木造2階建(軸組工法) | Use district 用途地域 | | One low-rise 1種低層 | Land category 地目 | | Residential land 宅地 | Overview and notices その他概要・特記事項 | | Contact: Yamaguchi Naomi 担当者:山口 尚己 | Company profile 会社概要 | | <Employer ・ Marketing alliance (agency)> Gunma Prefecture Governor (6) No. 004128 (Corporation) All Japan Real Estate Association (Corporation) metropolitan area real estate Fair Trade Council member (Ltd.) Estate ・ Mac Yubinbango370-0075 Takasaki, Gunma Prefecture Tsukunawa cho 14-14 <事業主・販売提携(代理)>群馬県知事(6)第004128号(公社)全日本不動産協会会員 (公社)首都圏不動産公正取引協議会加盟(株)エステート・マック〒370-0075 群馬県高崎市筑縄町14-14 |
Local appearance photo現地外観写真 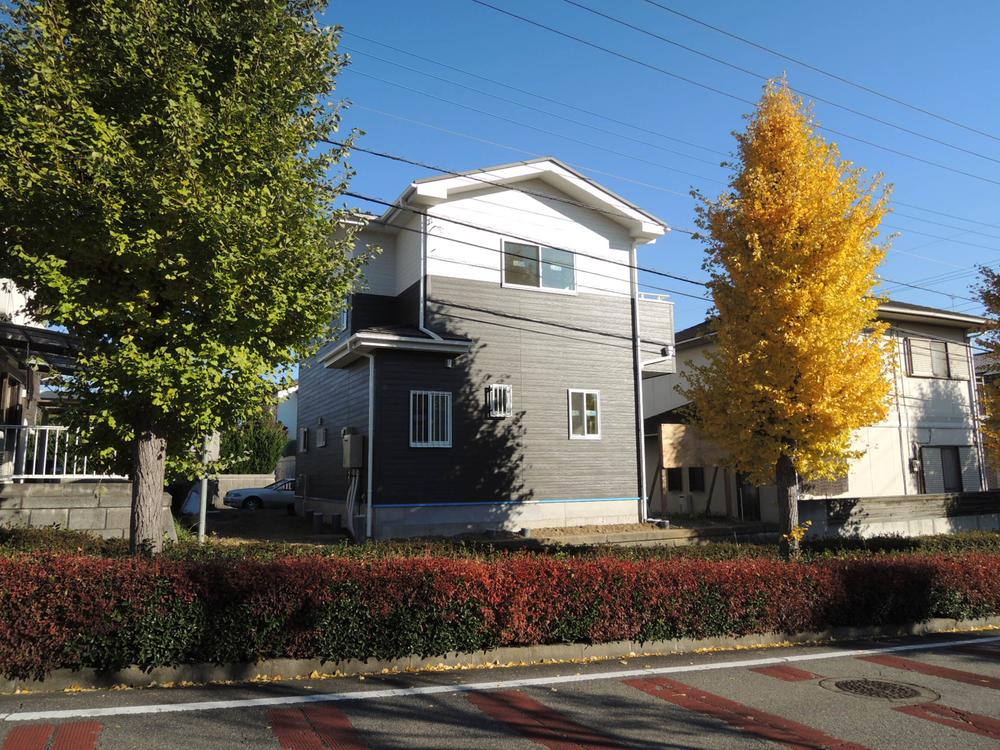 Local photo Building 2
現地写真2号棟
Livingリビング 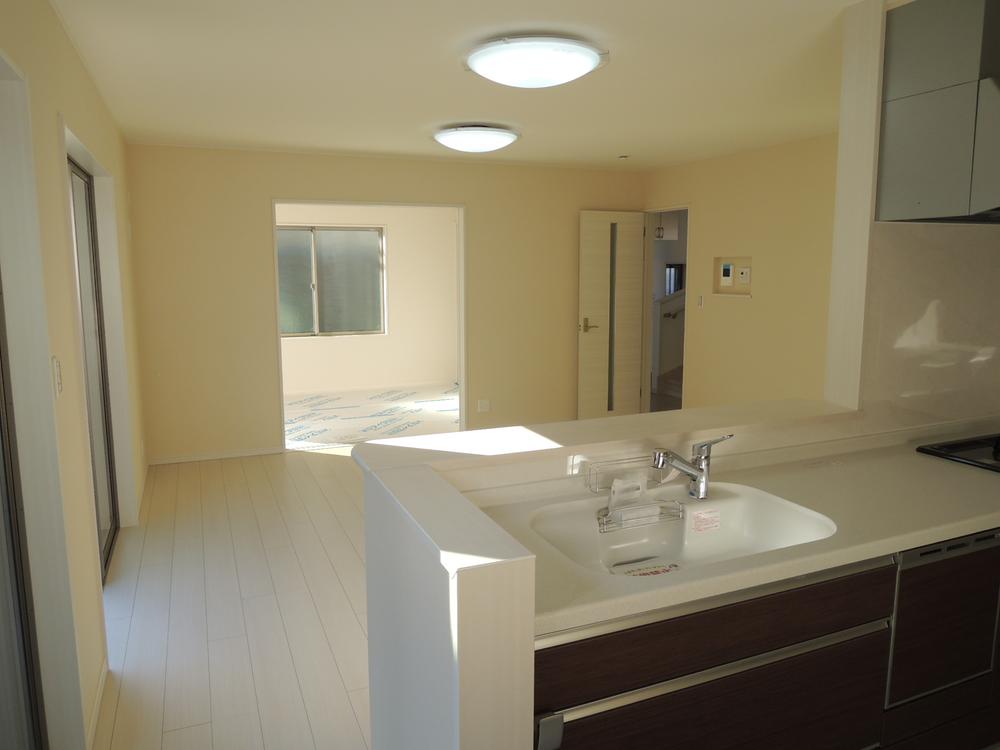 1 Building Interior
1号棟 室内
Bathroom浴室 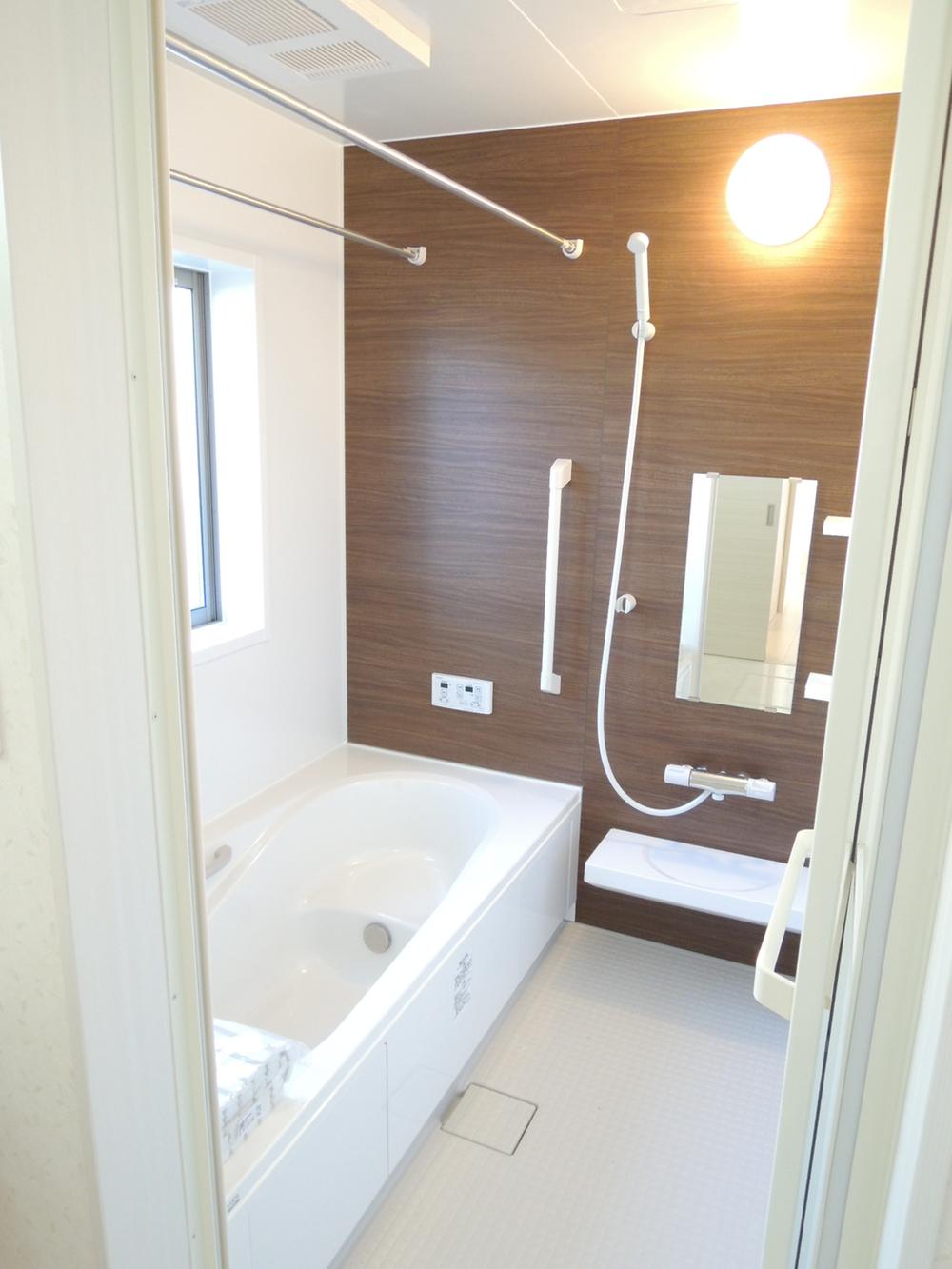 1 Building Interior
1号棟 室内
Floor plan間取り図 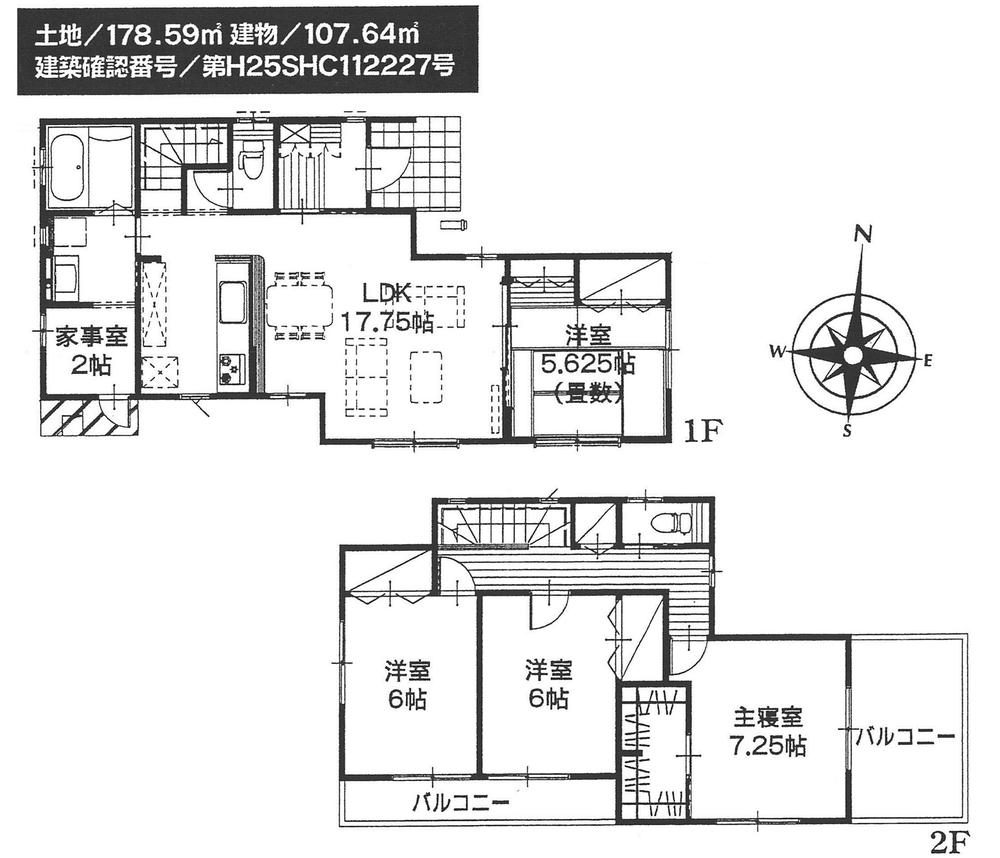 (Building 2), Price 16,390,000 yen, 4LDK+S, Land area 173.59 sq m , Building area 107.64 sq m
(2号棟)、価格1639万円、4LDK+S、土地面積173.59m2、建物面積107.64m2
Local appearance photo現地外観写真 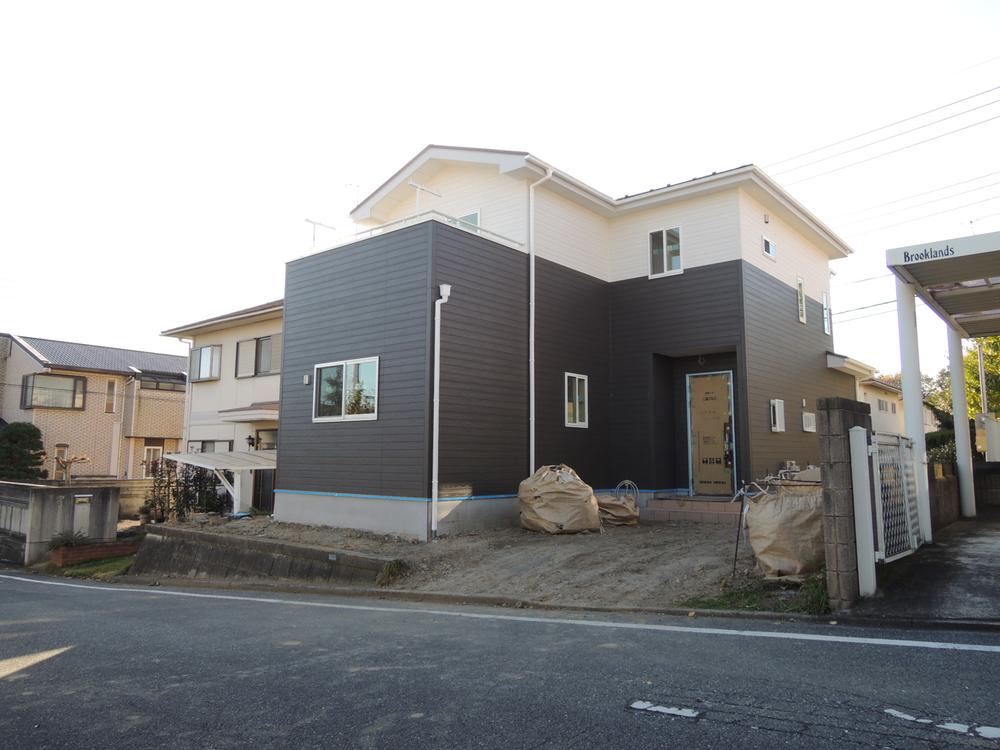 Local (11 May 2013) Shooting Building 2
現地(2013年11月)撮影
2号棟
Kitchenキッチン 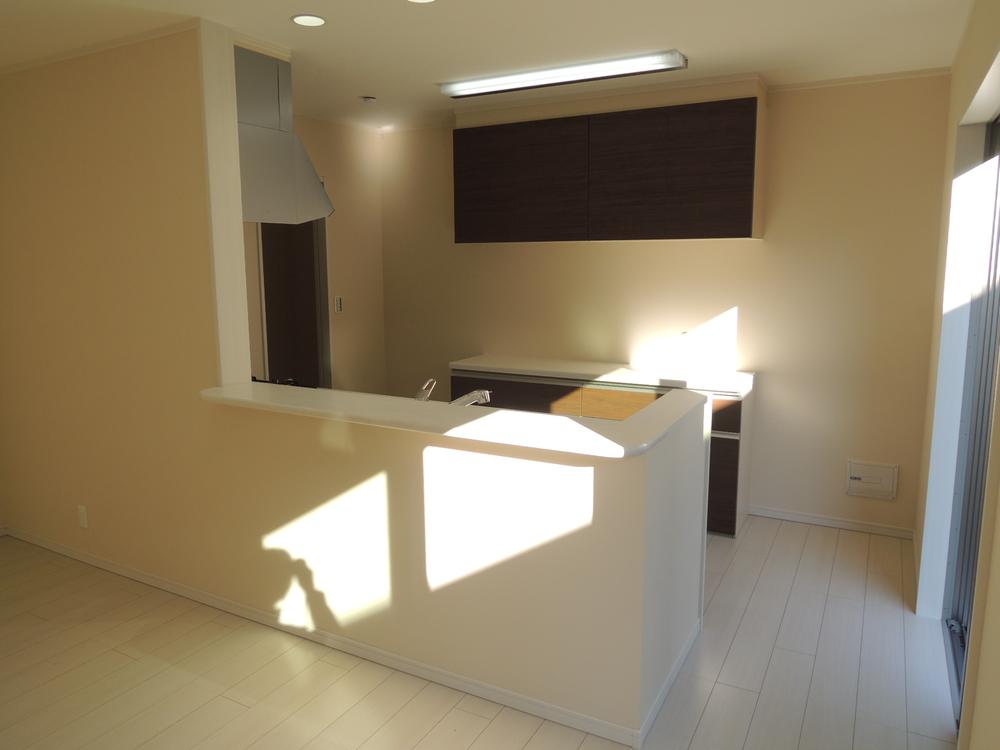 1 Building Indoor shooting
1号棟 室内撮影
Wash basin, toilet洗面台・洗面所 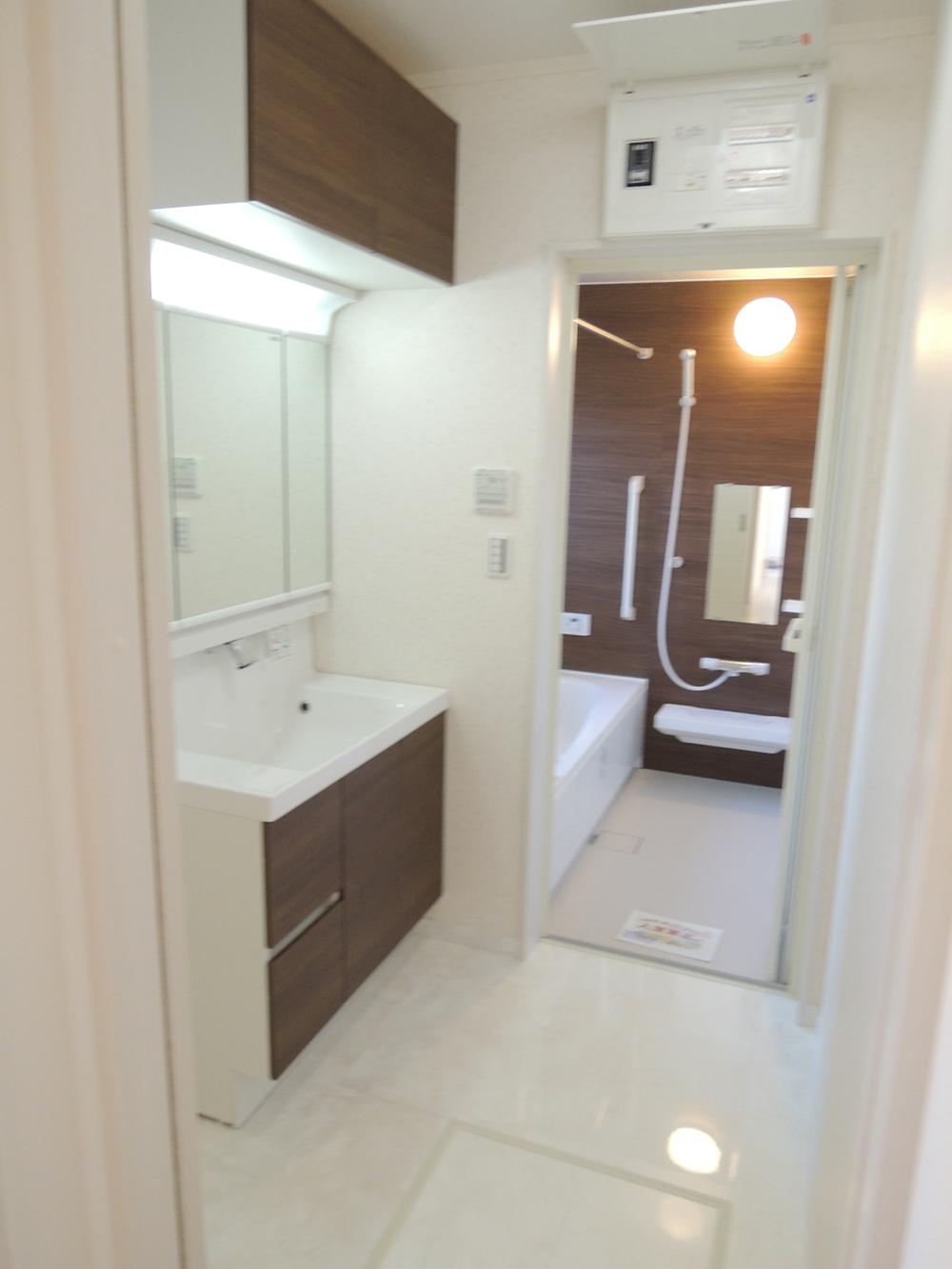 Indoor shooting
室内撮影
Receipt収納 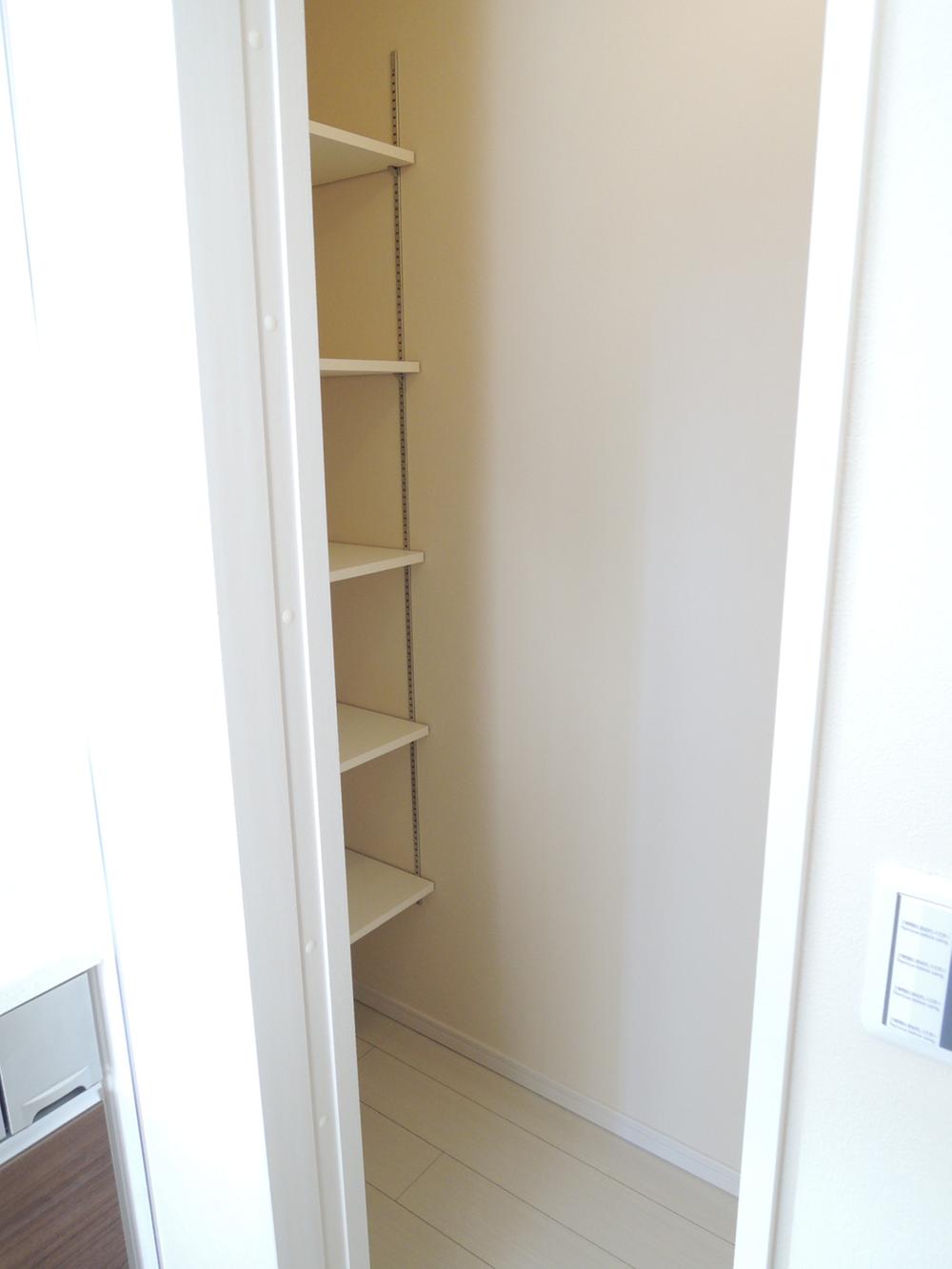 Indoor shooting
室内撮影
Toiletトイレ 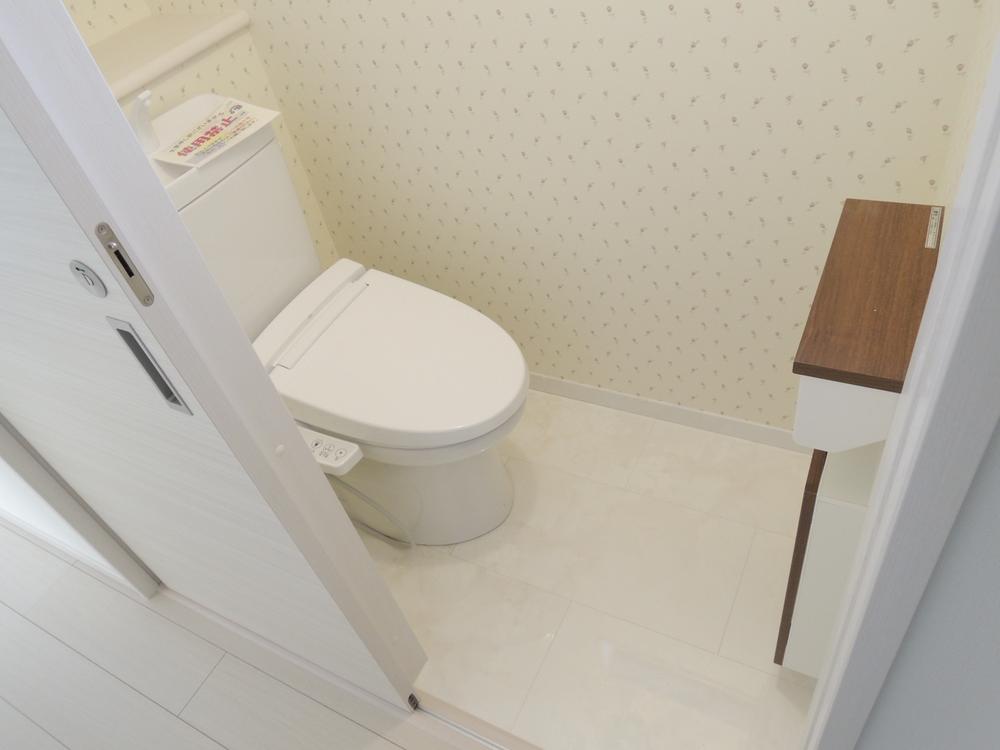 1 Building Indoor shooting
1号棟 室内撮影
Local photos, including front road前面道路含む現地写真 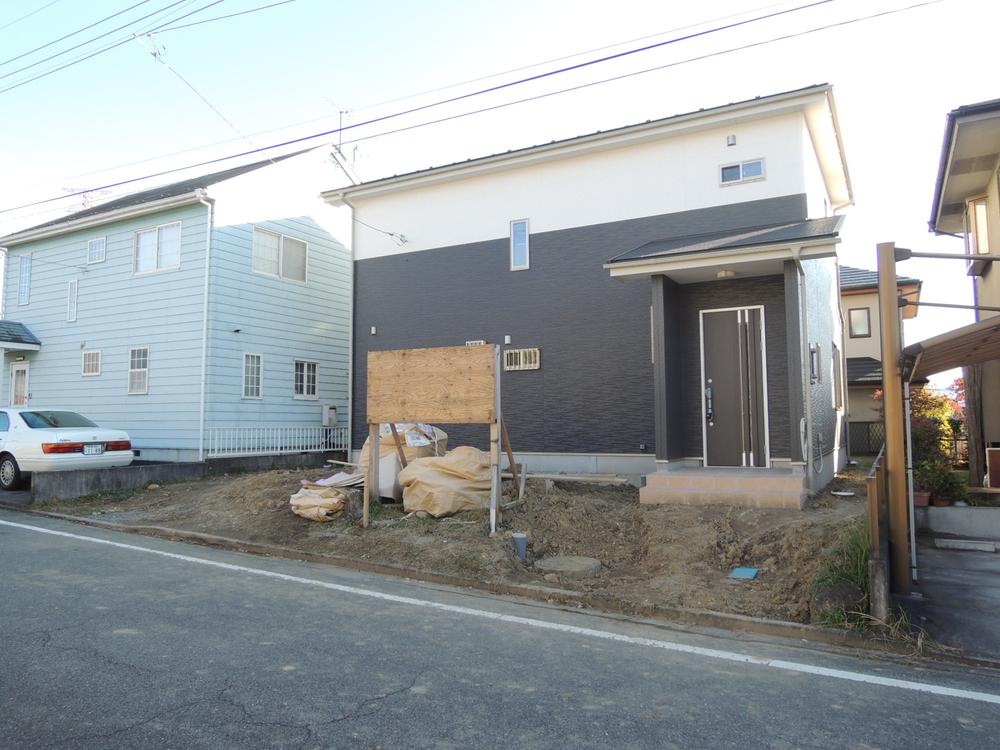 Local (11 May 2013) Shooting
現地(2013年11月)撮影
Balconyバルコニー 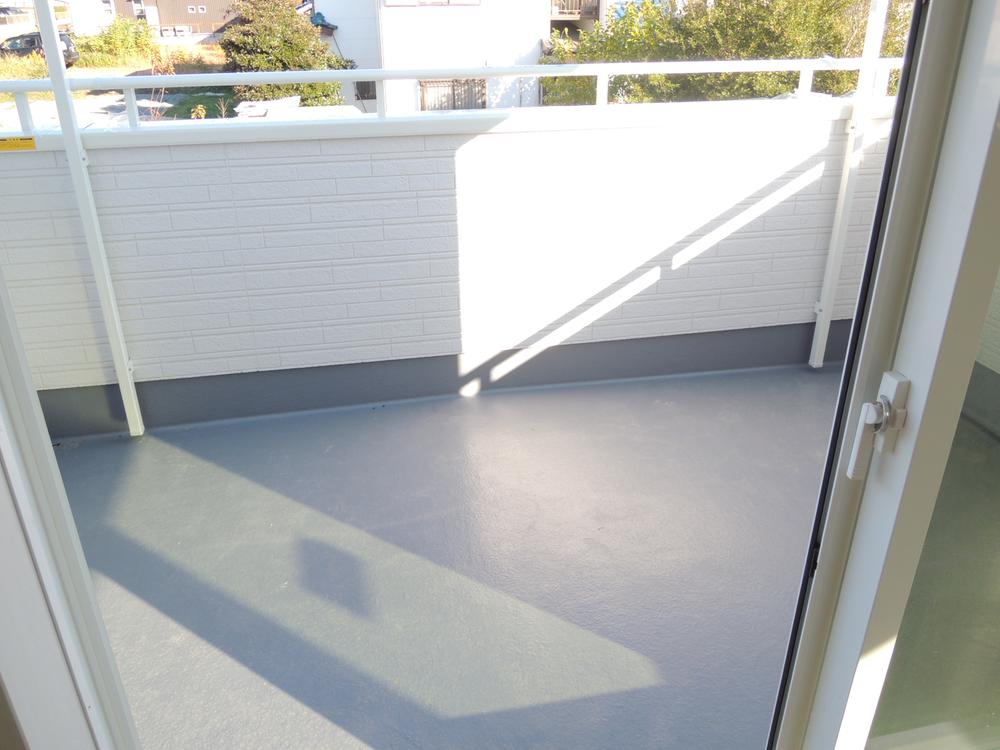 Indoor shooting
室内撮影
Supermarketスーパー 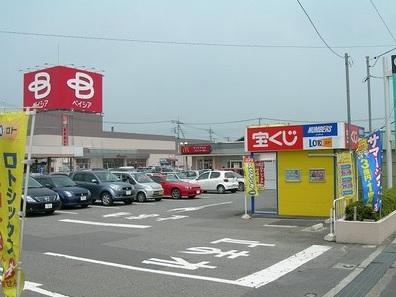 Beisia Yoshii 2556m to the store
ベイシア吉井店まで2556m
Other introspectionその他内観 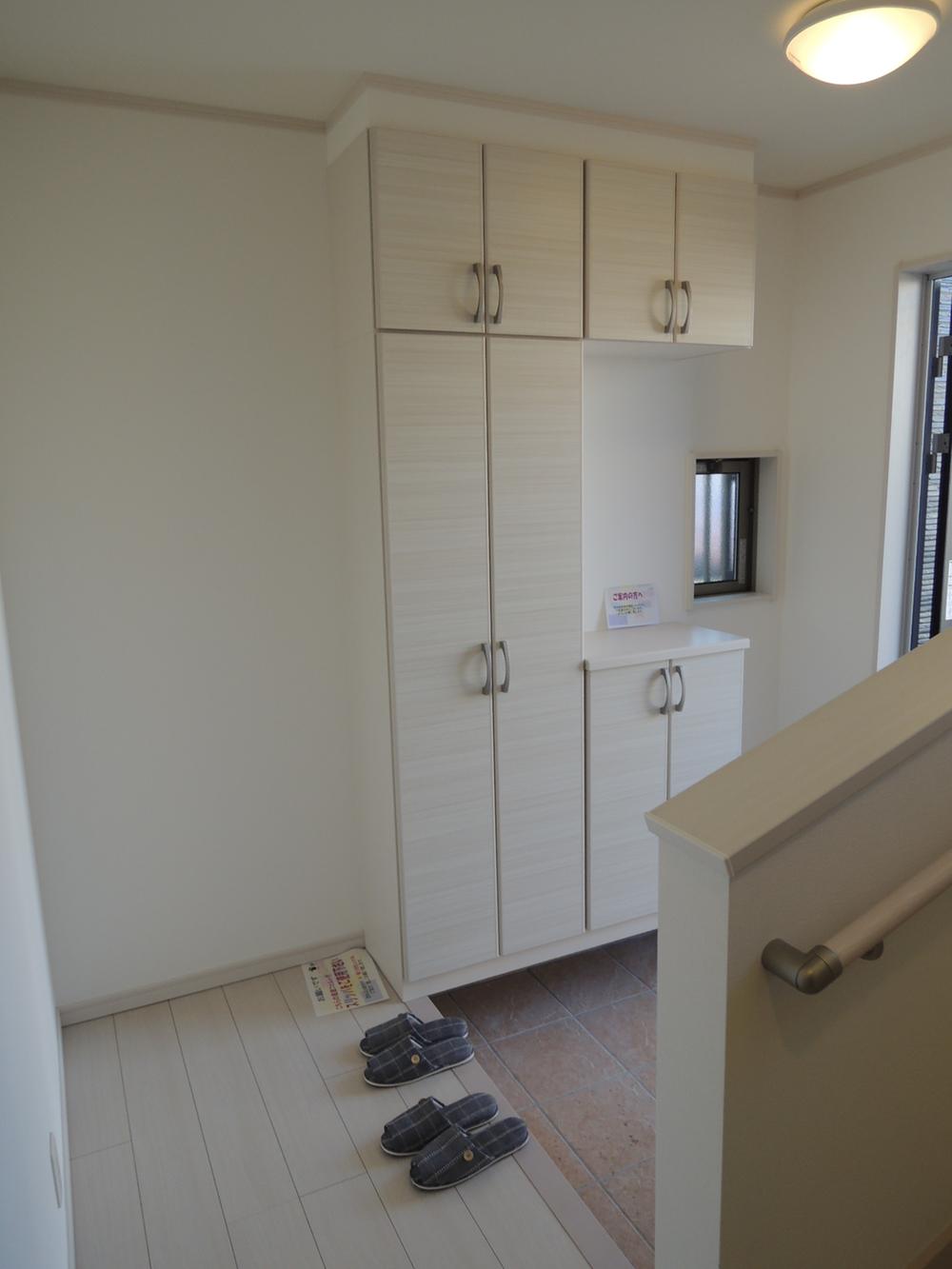 1 Building Indoor shooting
1号棟 室内撮影
View photos from the dwelling unit住戸からの眺望写真 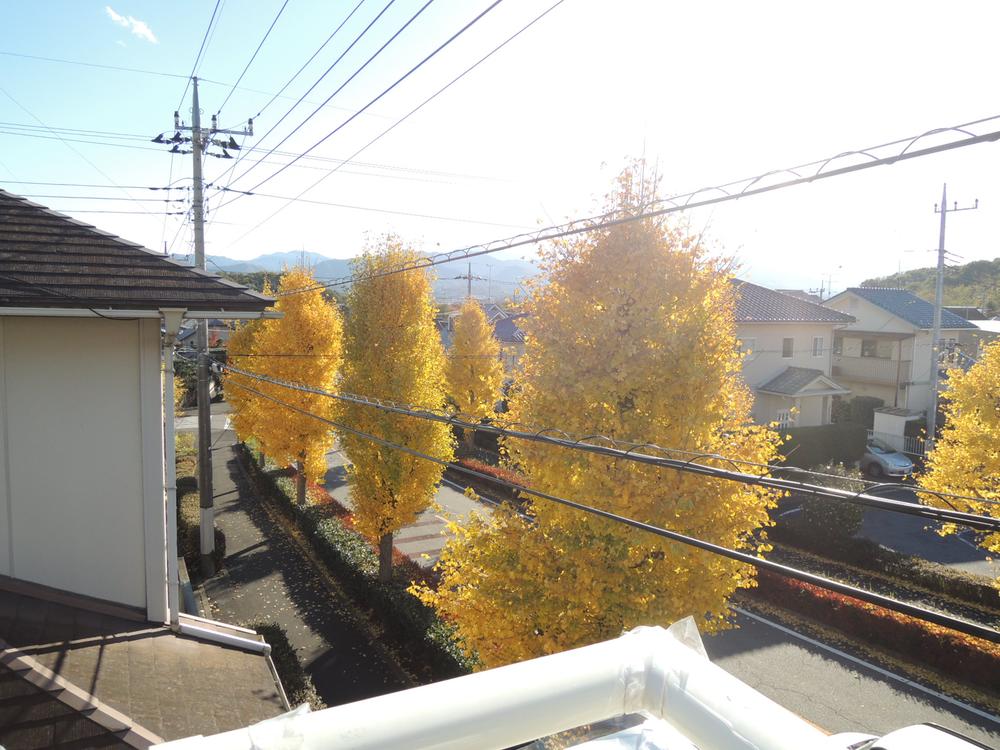 View taken from the local
現地からの眺望撮影
Receipt収納 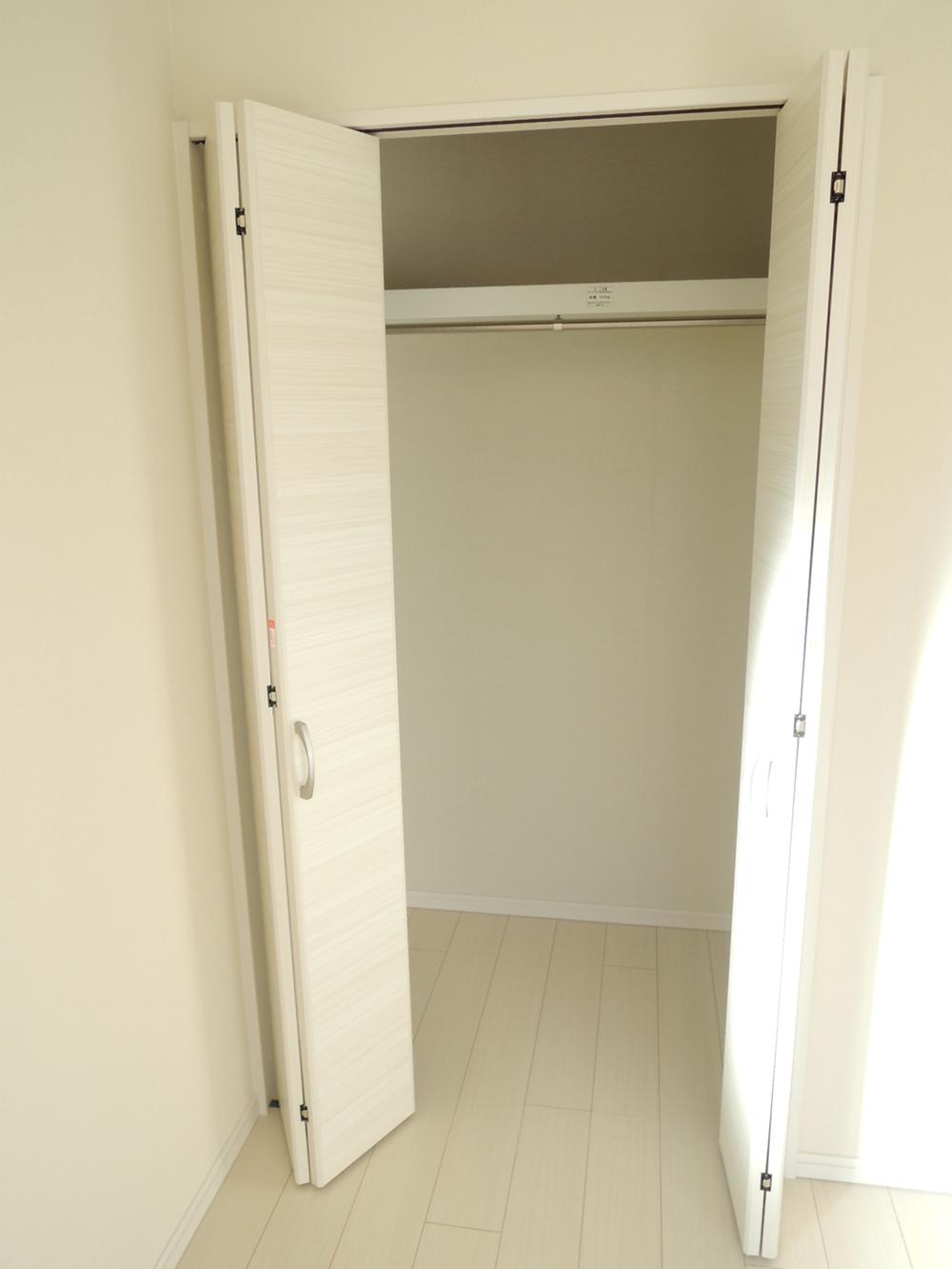 Indoor shooting
室内撮影
Local photos, including front road前面道路含む現地写真 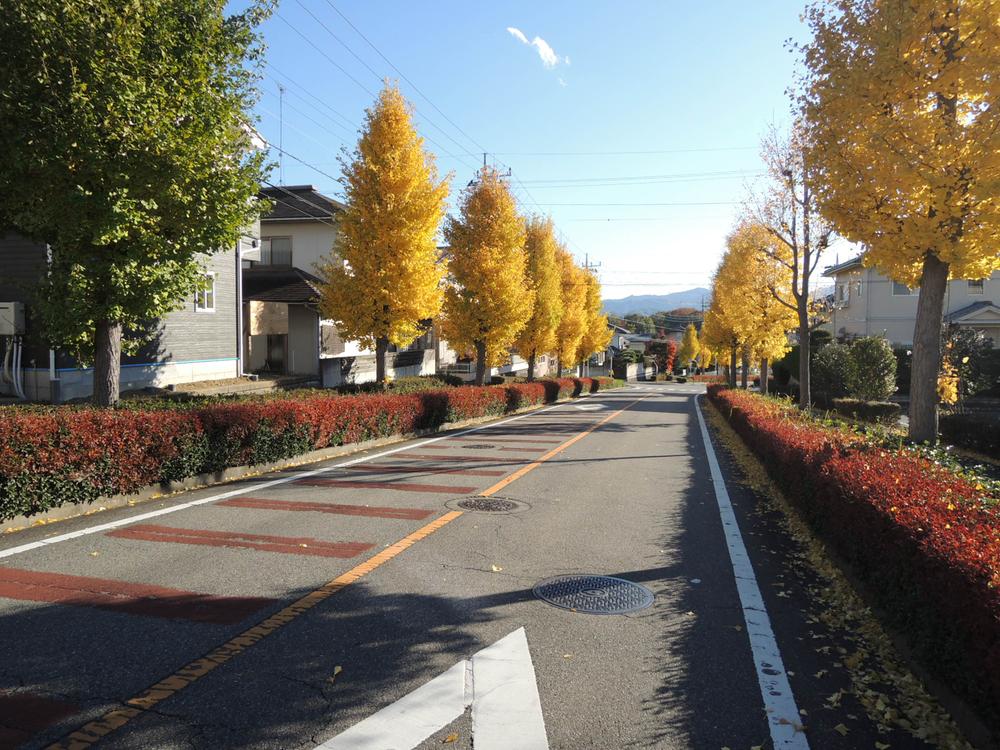 Local Chikage
現地地影
Supermarketスーパー 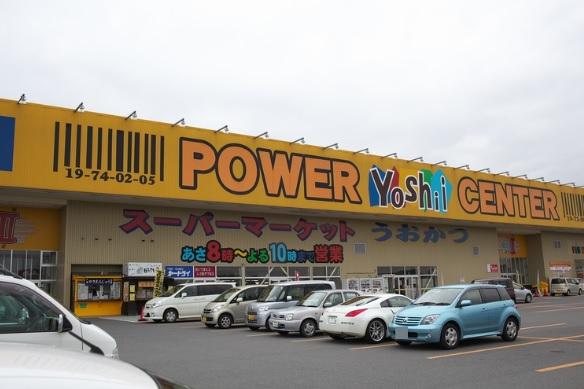 2936m until the power center fish and Yoshii shop
パワーセンターうおかつ吉井店まで2936m
View photos from the dwelling unit住戸からの眺望写真 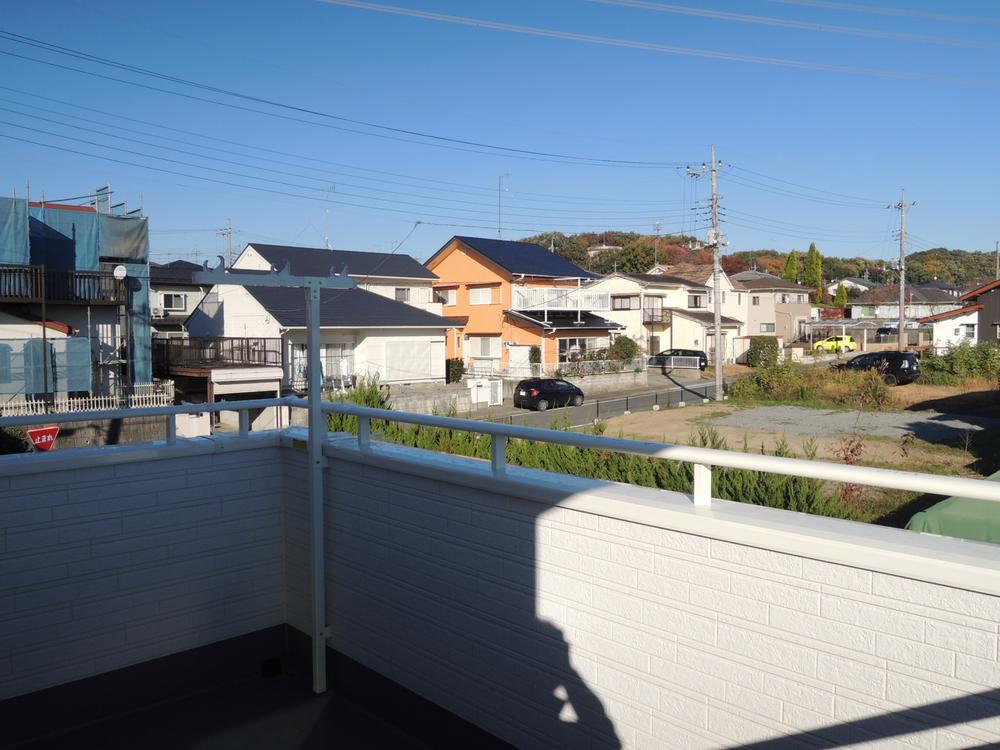 View taken from the local
現地からの眺望撮影
Home centerホームセンター 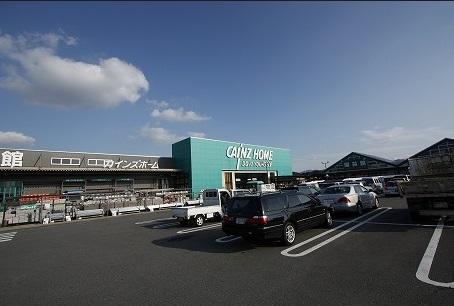 Cain Home Yoshii to the store 2961m
カインズホーム吉井店まで2961m
High school ・ College高校・高専 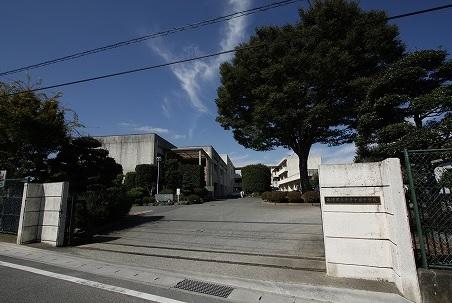 4350m to Takasaki Municipal Yoshii Central Junior High School
高崎市立吉井中央中学校まで4350m
Primary school小学校 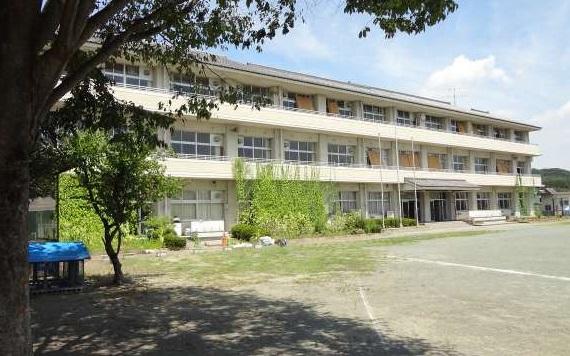 404m to Takasaki Municipal Nan'yodai Elementary School
高崎市立南陽台小学校まで404m
Location
|






















