New Homes » Kanto » Gunma Prefecture » Takasaki
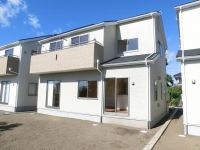 
| | Takasaki, Gunma Prefecture 群馬県高崎市 |
| JR Takasaki Line "Shinmachi" walk 24 minutes JR高崎線「新町」歩24分 |
| ● completion of framework before the contract, ENE-FARM in your delivery of up to 20 March, There is a floor heating installation benefits We look forward to feel free to contact us ●上棟前の契約、3月20日までのお引き渡しでエネファーム、床暖房設置の特典がありますお気軽にお問合せお待ちしております |
| Parking three or more possible, Land 50 square meters or more, LDK18 tatami mats or more, System kitchen, All room storage, A quiet residential areaese-style room, Shaping land, Washbasin with shower, Face-to-face kitchen, Barrier-free, Toilet 2 places, Bathroom 1 tsubo or more, 2-story, South balcony, Double-glazing, Warm water washing toilet seat, Nantei, Underfloor Storage, TV monitor interphone, Water filter, City gas, All rooms are two-sided lighting, Maintained sidewalk 駐車3台以上可、土地50坪以上、LDK18畳以上、システムキッチン、全居室収納、閑静な住宅地、和室、整形地、シャワー付洗面台、対面式キッチン、バリアフリー、トイレ2ヶ所、浴室1坪以上、2階建、南面バルコニー、複層ガラス、温水洗浄便座、南庭、床下収納、TVモニタ付インターホン、浄水器、都市ガス、全室2面採光、整備された歩道 |
Features pickup 特徴ピックアップ | | Parking three or more possible / Land 50 square meters or more / LDK18 tatami mats or more / System kitchen / All room storage / A quiet residential area / Japanese-style room / Shaping land / Washbasin with shower / Face-to-face kitchen / Barrier-free / Toilet 2 places / Bathroom 1 tsubo or more / 2-story / South balcony / Double-glazing / Warm water washing toilet seat / Nantei / Underfloor Storage / TV monitor interphone / Water filter / City gas / All rooms are two-sided lighting / Maintained sidewalk 駐車3台以上可 /土地50坪以上 /LDK18畳以上 /システムキッチン /全居室収納 /閑静な住宅地 /和室 /整形地 /シャワー付洗面台 /対面式キッチン /バリアフリー /トイレ2ヶ所 /浴室1坪以上 /2階建 /南面バルコニー /複層ガラス /温水洗浄便座 /南庭 /床下収納 /TVモニタ付インターホン /浄水器 /都市ガス /全室2面採光 /整備された歩道 | Price 価格 | | 19.3 million yen 1930万円 | Floor plan 間取り | | 4LDK 4LDK | Units sold 販売戸数 | | 1 units 1戸 | Total units 総戸数 | | 4 units 4戸 | Land area 土地面積 | | 168.58 sq m (50.99 tsubo) (Registration) 168.58m2(50.99坪)(登記) | Building area 建物面積 | | 99.63 sq m (30.13 tsubo) (Registration) 99.63m2(30.13坪)(登記) | Driveway burden-road 私道負担・道路 | | Nothing, North 5m width 無、北5m幅 | Completion date 完成時期(築年月) | | March 2014 2014年3月 | Address 住所 | | Takasaki, Gunma Prefecture Shinmachi 群馬県高崎市新町 | Traffic 交通 | | JR Takasaki Line "Shinmachi" walk 24 minutes
JR Hachikō Line "Kitafujioka" walk 50 minutes JR Hachikō Line "Gunmafujioka" walk 67 minutes JR高崎線「新町」歩24分
JR八高線「北藤岡」歩50分JR八高線「群馬藤岡」歩67分 | Related links 関連リンク | | [Related Sites of this company] 【この会社の関連サイト】 | Person in charge 担当者より | | Responsible Shataku TateEtsu Sawa Yasushi Age: 40 Daigyokai Experience: 17 years Takasaki, Plenty of Maebashi listing, Please leave. We started the house manufacturer graduates, All staff has acquired a real-estate transaction specialist. Purchase also we are working as they say and also was good to leave sale. 担当者宅建越澤 靖年齢:40代業界経験:17年高崎、前橋の物件情報のことなら、お任せ下さい。当社はハウスメーカー出身者をはじめ、スタッフ全員が宅地建物取引主任者を取得しております。購入も売却も任せて良かったと言われるように取り組んでおります。 | Contact お問い合せ先 | | TEL: 0120-860270 [Toll free] Please contact the "saw SUUMO (Sumo)" TEL:0120-860270【通話料無料】「SUUMO(スーモ)を見た」と問い合わせください | Building coverage, floor area ratio 建ぺい率・容積率 | | 40% ・ 80% 40%・80% | Time residents 入居時期 | | March 2014 schedule 2014年3月予定 | Land of the right form 土地の権利形態 | | Ownership 所有権 | Structure and method of construction 構造・工法 | | Wooden 2-story (Dairaito method) 木造2階建(ダイライト工法) | Use district 用途地域 | | One low-rise 1種低層 | Overview and notices その他概要・特記事項 | | Contact: EtsuSawa Yasushi, Facilities: Public Water Supply, This sewage, City gas, Building confirmation number: 73471, Parking: car space 担当者:越澤 靖、設備:公営水道、本下水、都市ガス、建築確認番号:73471、駐車場:カースペース | Company profile 会社概要 | | <Mediation> Gunma Prefecture Governor (1) No. 006954 (Corporation) All Japan Real Estate Association (Corporation) metropolitan area real estate Fair Trade Council member assist plan (stock) Yubinbango370-0043 Takasaki, Gunma Prefecture Takaseki cho 450-3 <仲介>群馬県知事(1)第006954号(公社)全日本不動産協会会員 (公社)首都圏不動産公正取引協議会加盟アシストプラン(株)〒370-0043 群馬県高崎市高関町450-3 |
Same specifications photos (appearance)同仕様写真(外観) 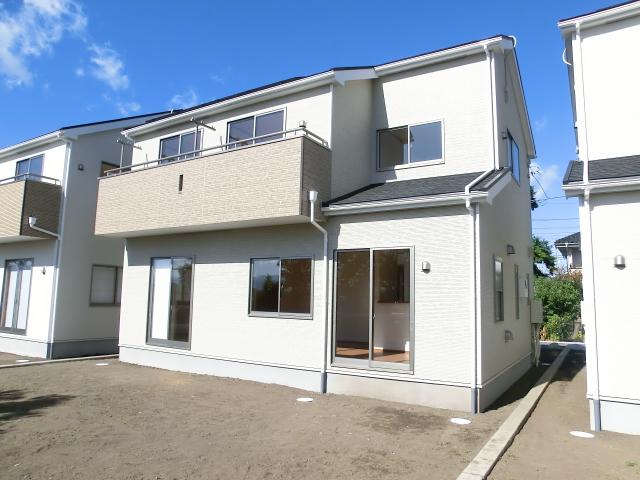 Same specifications
同仕様
Floor plan間取り図 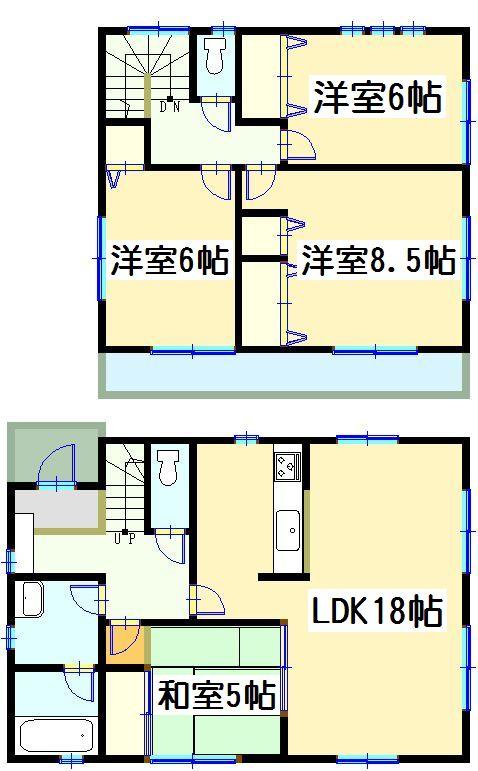 19.3 million yen, 4LDK, Land area 168.58 sq m , Building area 99.63 sq m
1930万円、4LDK、土地面積168.58m2、建物面積99.63m2
Same specifications photos (living)同仕様写真(リビング) 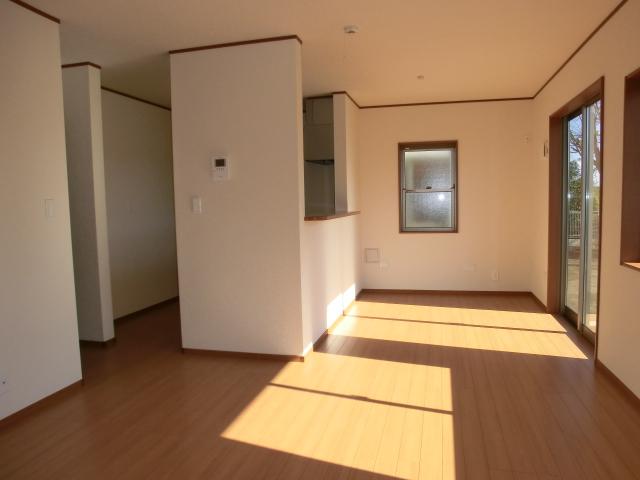 Same specifications
同仕様
Rendering (appearance)完成予想図(外観) 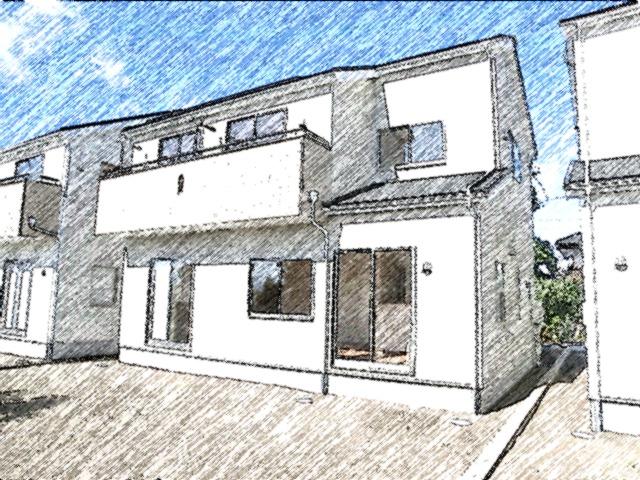 Rendering
完成予想図
Same specifications photo (bathroom)同仕様写真(浴室) 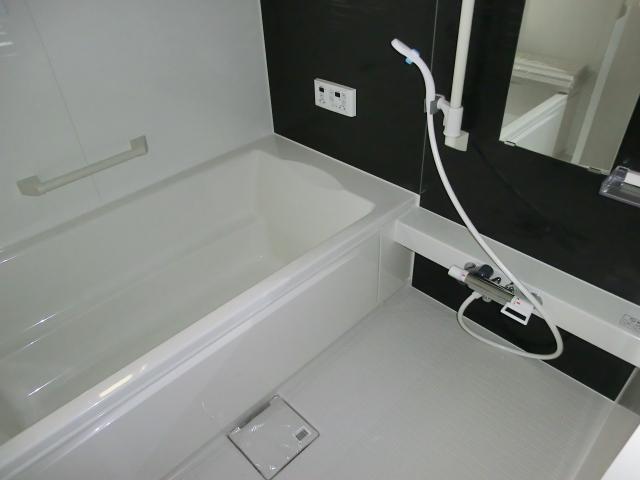 Same specifications
同仕様
Same specifications photo (kitchen)同仕様写真(キッチン) 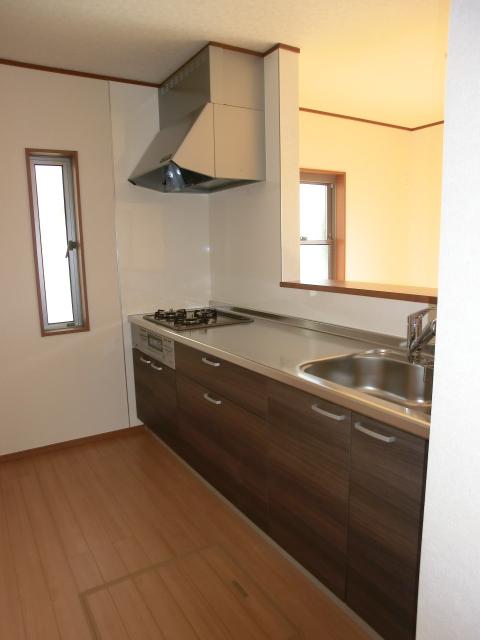 Same specifications
同仕様
Non-living roomリビング以外の居室 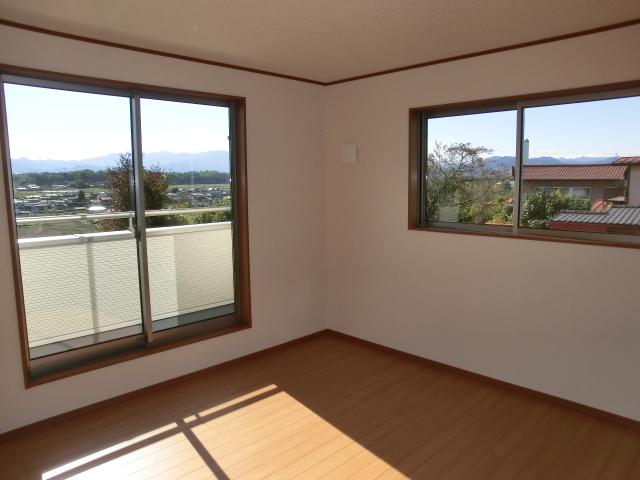 Same specifications
同仕様
Entrance玄関 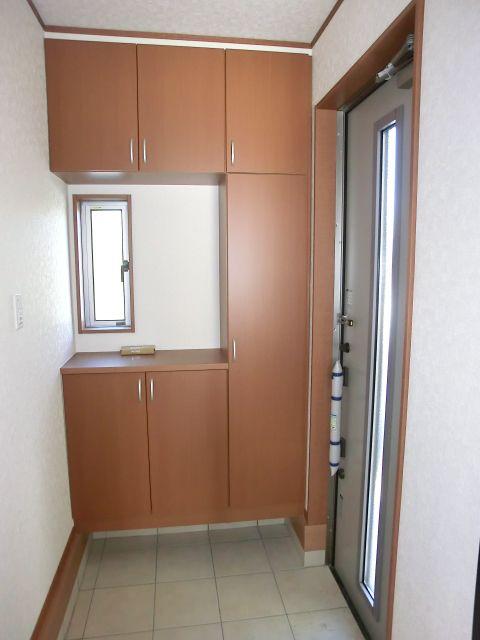 Same specifications
同仕様
Wash basin, toilet洗面台・洗面所 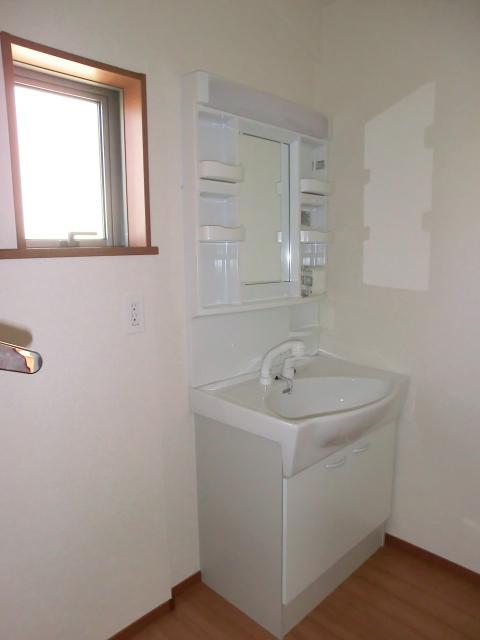 Same specifications
同仕様
Receipt収納 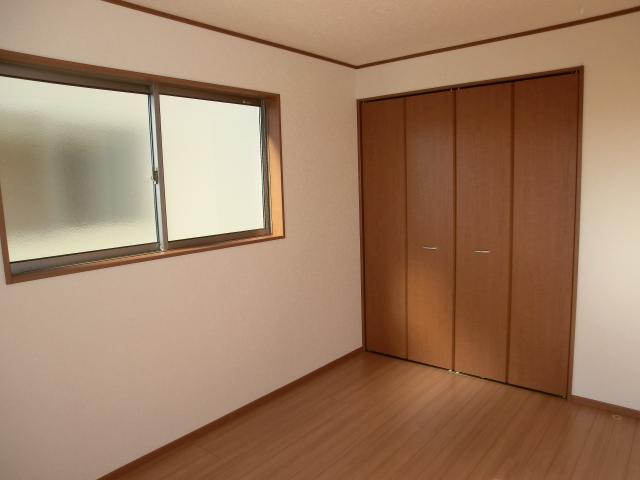 Same specifications
同仕様
Toiletトイレ 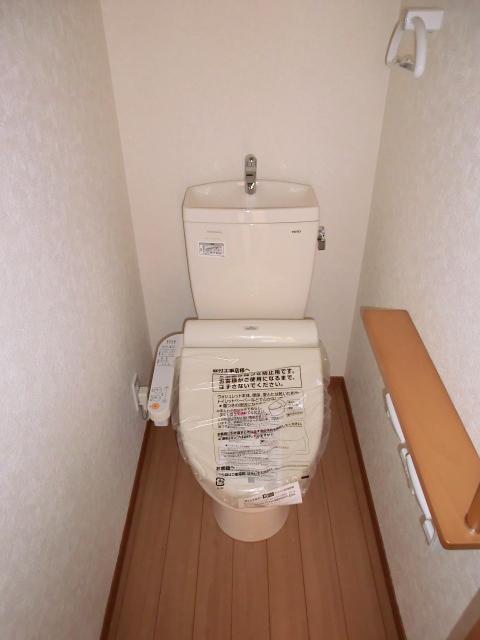 Same specifications
同仕様
Local photos, including front road前面道路含む現地写真 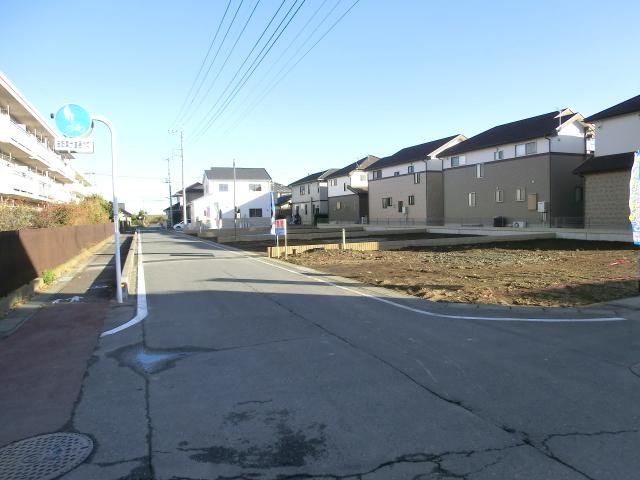 Local (12 May 2013) Shooting
現地(2013年12月)撮影
Supermarketスーパー 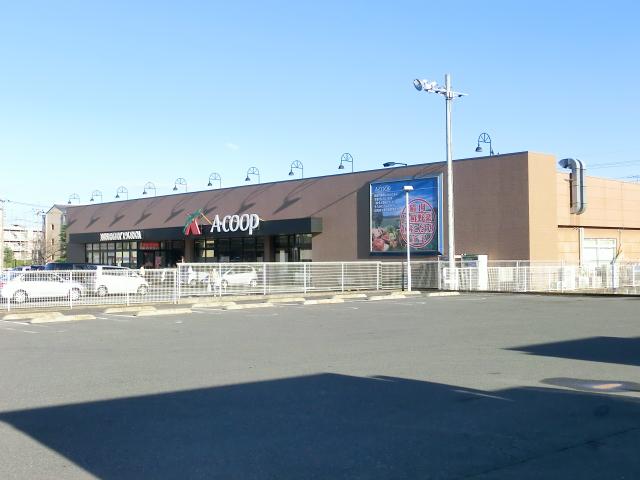 D - 1931m up to Coop Takasaki Shinmachi shop
エ―コープ高崎新町店まで1931m
Other introspectionその他内観 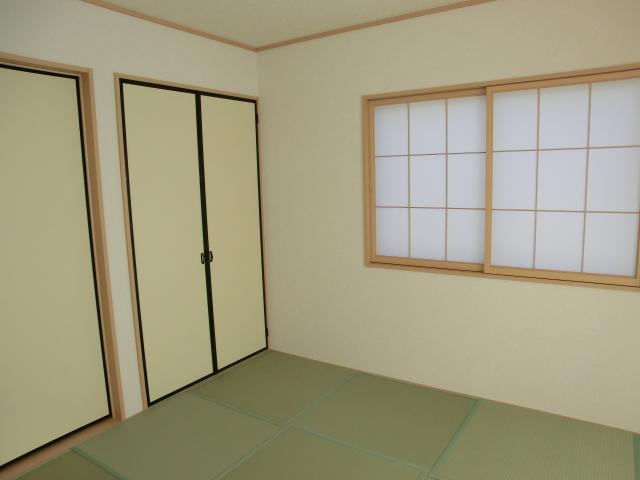 Same specifications
同仕様
The entire compartment Figure全体区画図 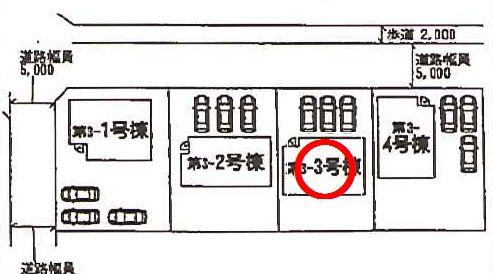 Compartment figure
区画図
Location
|
















