New Homes » Kanto » Gunma Prefecture » Takasaki
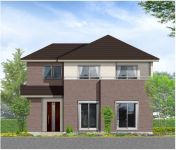 
| | Takasaki, Gunma Prefecture 群馬県高崎市 |
| JR Shinetsu "Gunmayawata" car 1km JR信越本線「群馬八幡」車1km |
| Access good comfortable living environment to Takasaki loop line and National Highway No. 18. Convenient for day-to-day shopping, Torisen is a 6-minute walk. National Highway No. 18 also near degree, Excellent is the location to transportation access. 高崎環状線や国道18号線へのアクセス良好な快適住環境。 日々のお買い物に便利な、とりせんが徒歩6分。国道18号線も程近く、交通アクセスにも優れたロケーションです。 |
| [Living facilities a fully safe environment] Access good comfortable living environment to Takasaki loop line and National Highway No. 18. Convenient for day-to-day shopping, Torisen is a 6-minute walk. National Highway No. 18 also near degree, It is the location to spread the width of the good life in traffic access. [Well-equipped] All-electric, Dishwasher, Warm bath, Bathroom ventilation drying heater, Water-saving toilet system, Security glass, Entrance touch key, Adopt a facility was a notch strengthening than the LED lighting, such as normal equipment. 【生活施設が整った安心環境】高崎環状線や国道18号線へのアクセス良好な快適住環境。 日々のお買い物に便利な、とりせんが徒歩6分。国道18号線も程近く、交通アクセスにも優れた暮らしの幅が広がるロケーションです。【充実の設備】 オール電化、食洗機、保温浴槽、浴室換気乾燥暖房機、節水型トイレ、防犯ガラス、玄関タッチキー、LED照明など通常の設備よりもワンランク強化した設備を採用。 |
Seller comments 売主コメント | | 1 Building 1号棟 | Local guide map 現地案内図 | | Local guide map 現地案内図 | Features pickup 特徴ピックアップ | | Parking two Allowed / Land 50 square meters or more / Super close / Facing south / System kitchen / Bathroom Dryer / Yang per good / A quiet residential area / LDK15 tatami mats or more / Washbasin with shower / Face-to-face kitchen / Wide balcony / Barrier-free / Toilet 2 places / Bathroom 1 tsubo or more / 2-story / The window in the bathroom / High-function toilet / Leafy residential area / All living room flooring / IH cooking heater / Dish washing dryer / Water filter / All-electric / A large gap between the neighboring house 駐車2台可 /土地50坪以上 /スーパーが近い /南向き /システムキッチン /浴室乾燥機 /陽当り良好 /閑静な住宅地 /LDK15畳以上 /シャワー付洗面台 /対面式キッチン /ワイドバルコニー /バリアフリー /トイレ2ヶ所 /浴室1坪以上 /2階建 /浴室に窓 /高機能トイレ /緑豊かな住宅地 /全居室フローリング /IHクッキングヒーター /食器洗乾燥機 /浄水器 /オール電化 /隣家との間隔が大きい | Property name 物件名 | | [Gunma Grandy House] Toyooka to elementary school 11 minutes' walk (about 850m) "Grand Finu Kamitoyooka town" 【群馬グランディハウス】豊岡小学校まで徒歩11分(約850m)『グランフィーヌ上豊岡町』 | Price 価格 | | 29,800,000 yen 2980万円 | Floor plan 間取り | | 3LDK ・ 4LDK + WIC 3LDK・4LDK+WIC | Units sold 販売戸数 | | 4 units 4戸 | Total units 総戸数 | | 4 units 4戸 | Land area 土地面積 | | 190.56 sq m ~ 191.71 sq m (57.64 tsubo ~ 57.99 square meters) 190.56m2 ~ 191.71m2(57.64坪 ~ 57.99坪) | Building area 建物面積 | | 113.44 sq m ~ 114.69 sq m (34.31 tsubo ~ 34.69 square meters) 113.44m2 ~ 114.69m2(34.31坪 ~ 34.69坪) | Driveway burden-road 私道負担・道路 | | 4m ・ 9.8m ~ 10.1m width asphalt paving 4m・9.8m ~ 10.1m幅員アスファルト舗装 | Completion date 完成時期(築年月) | | March 2014 in late schedule 2014年3月下旬予定 | Address 住所 | | Takasaki, Gunma Prefecture Kamitoyooka cho 365-2 群馬県高崎市上豊岡町365-2 | Traffic 交通 | | JR Shinetsu "Gunmayawata" car 1km JR信越本線「群馬八幡」車1km
| Related links 関連リンク | | [Related Sites of this company] 【この会社の関連サイト】 | Contact お問い合せ先 | | Gunma Grandy House Corporation Takasaki headquarters TEL: 0800-603-8888 [Toll free] mobile phone ・ Also available from PHS
Caller ID is not notified
Please contact the "saw SUUMO (Sumo)"
If it does not lead, If the real estate company 群馬グランディハウス(株)高崎本社TEL:0800-603-8888【通話料無料】携帯電話・PHSからもご利用いただけます
発信者番号は通知されません
「SUUMO(スーモ)を見た」と問い合わせください
つながらない方、不動産会社の方は
| Most price range 最多価格帯 | | 29 million yen (4 units) 2900万円台(4戸) | Building coverage, floor area ratio 建ぺい率・容積率 | | Kenpei rate: 60%, Volume ratio: 200% 建ペい率:60%、容積率:200% | Time residents 入居時期 | | April 2014 early schedule 2014年4月上旬予定 | Land of the right form 土地の権利形態 | | Ownership 所有権 | Structure and method of construction 構造・工法 | | Wooden construction method 2-story 木造軸組工法2階建 | Use district 用途地域 | | One dwelling 1種住居 | Land category 地目 | | Residential land 宅地 | Overview and notices その他概要・特記事項 | | Building confirmation number: No. H25SHC120728 (2013 December 11) Other , Late plan partially completed in April 2014 建築確認番号:第H25SHC120728号(平成25年12月11日)他 、一部完成が2014年4月下旬予定 | Company profile 会社概要 | | <Seller> Gunma Prefecture Governor (2) No. 006860 (the company), Gunma Prefecture Building Lots and Buildings Transaction Business Association (Corporation) metropolitan area real estate Fair Trade Council member Gunma Grandy House Corporation Takasaki headquarters Yubinbango370-0046 Takasaki, Gunma Prefecture Egi-cho, 302-5 <売主>群馬県知事(2)第006860号(社)群馬県宅地建物取引業協会会員 (公社)首都圏不動産公正取引協議会加盟群馬グランディハウス(株)高崎本社〒370-0046 群馬県高崎市江木町302-5 |
Otherその他 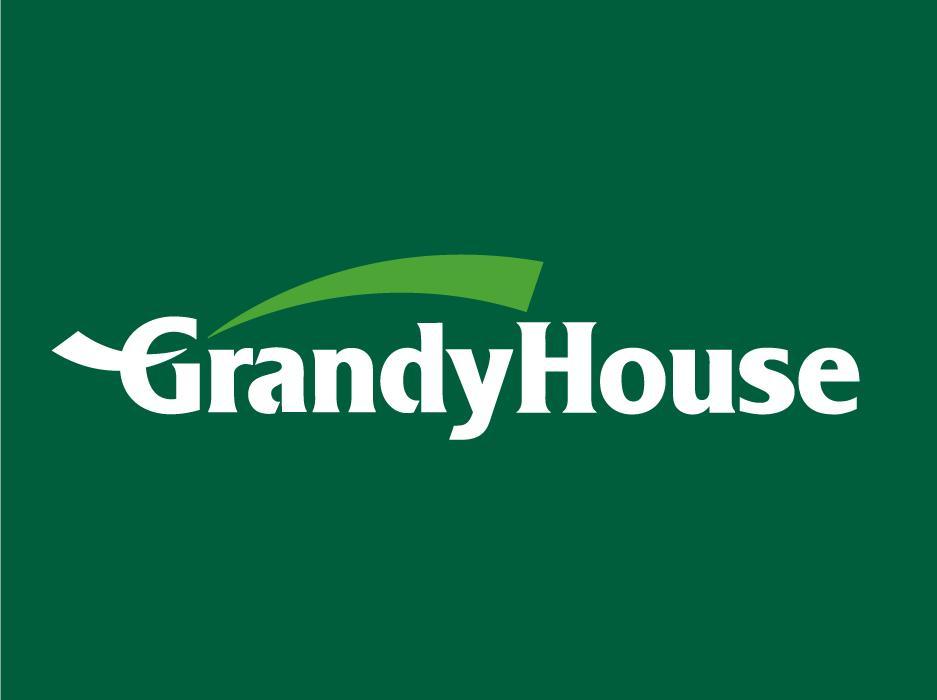 Grandy House if Gunma of real estate.
群馬の不動産ならグランディハウス。
Rendering (appearance)完成予想図(外観) 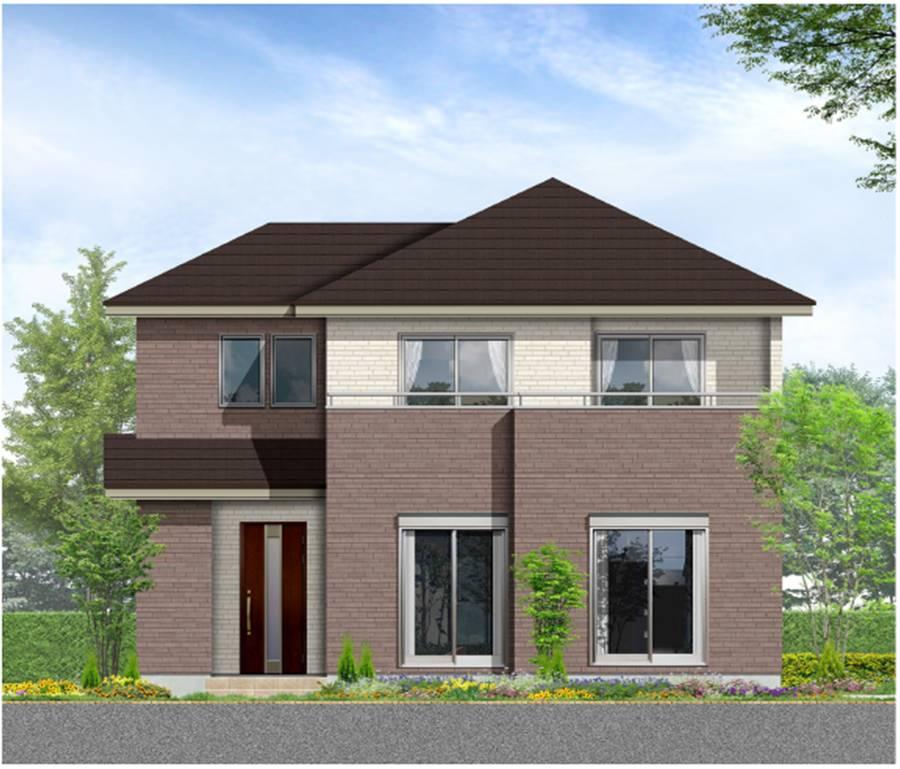 (1 Building) Rendering large dirt floor with storage capable of storing such as golf bags and strollers at the door. LDK is open-minded studio design. You Mimamore the movement of the child while the housework.
(1号棟)完成予想図玄関にはゴルフバッグやベビーカーなど収納可能な大型土間収納付。LDKは開放的なワンルーム設計。家事をしながらお子様の動きを見守れます。
Floor plan間取り図 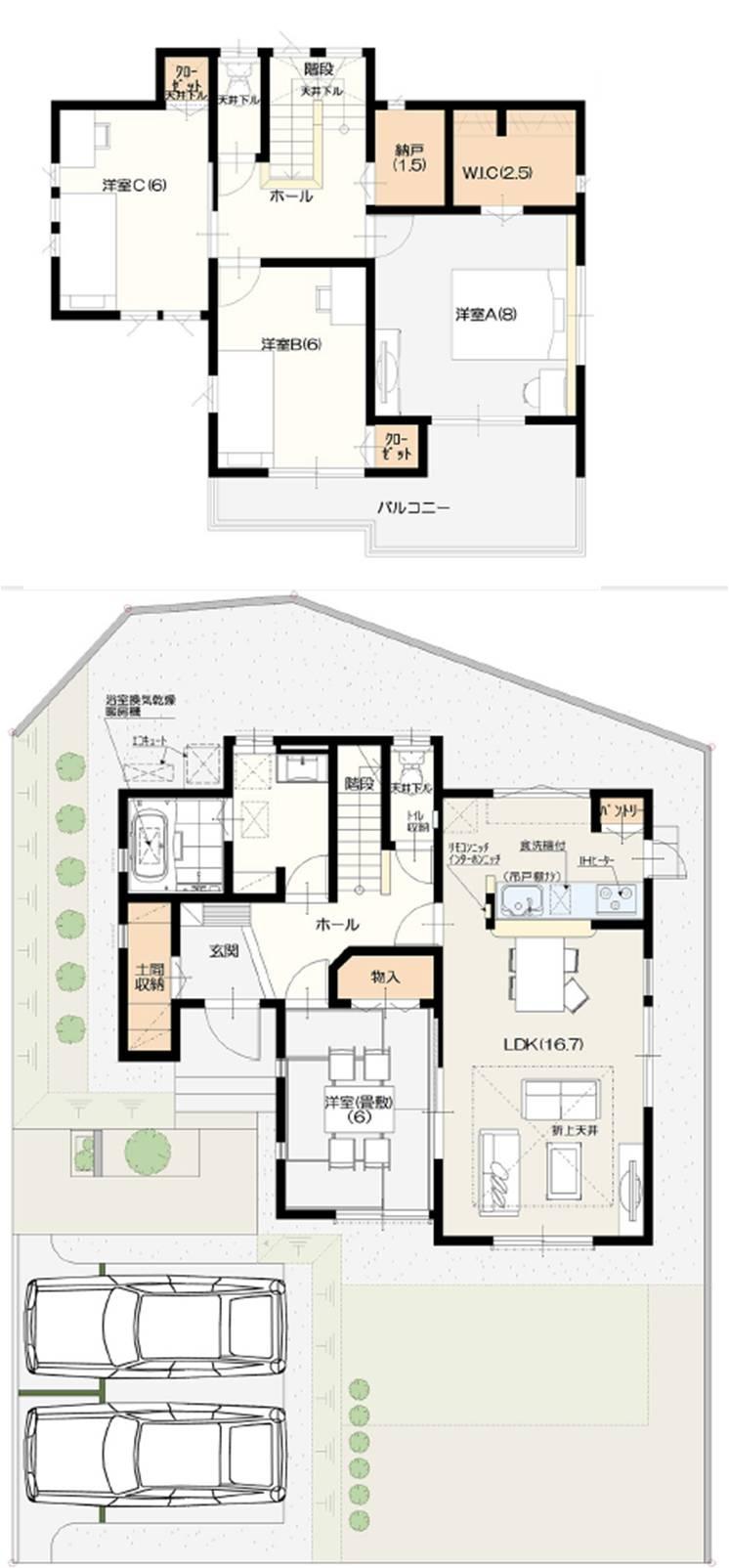 (1 Building), Price 29,800,000 yen, 4LDK, Land area 190.56 sq m , Building area 113.44 sq m
(1号棟)、価格2980万円、4LDK、土地面積190.56m2、建物面積113.44m2
Rendering (appearance)完成予想図(外観) 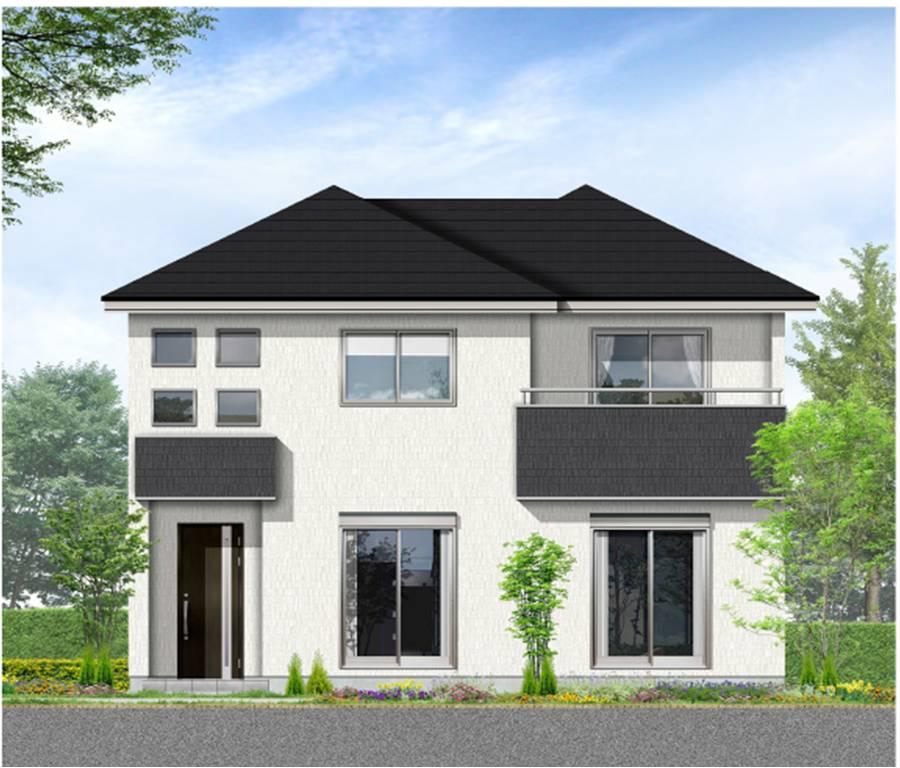 (Building 2) LDK which has been subjected to Rendering zoned is, Easy to use, Will be in the space relax relaxedly. Large dirt floor with storage capable of storing such as golf bags and strollers at the door.
(2号棟)完成予想図ゾーン分けを施したLDKは、使いやすく、ゆったりとくつろげる空間になります。玄関にはゴルフバッグやベビーカーなど収納可能な大型土間収納付。
Floor plan間取り図 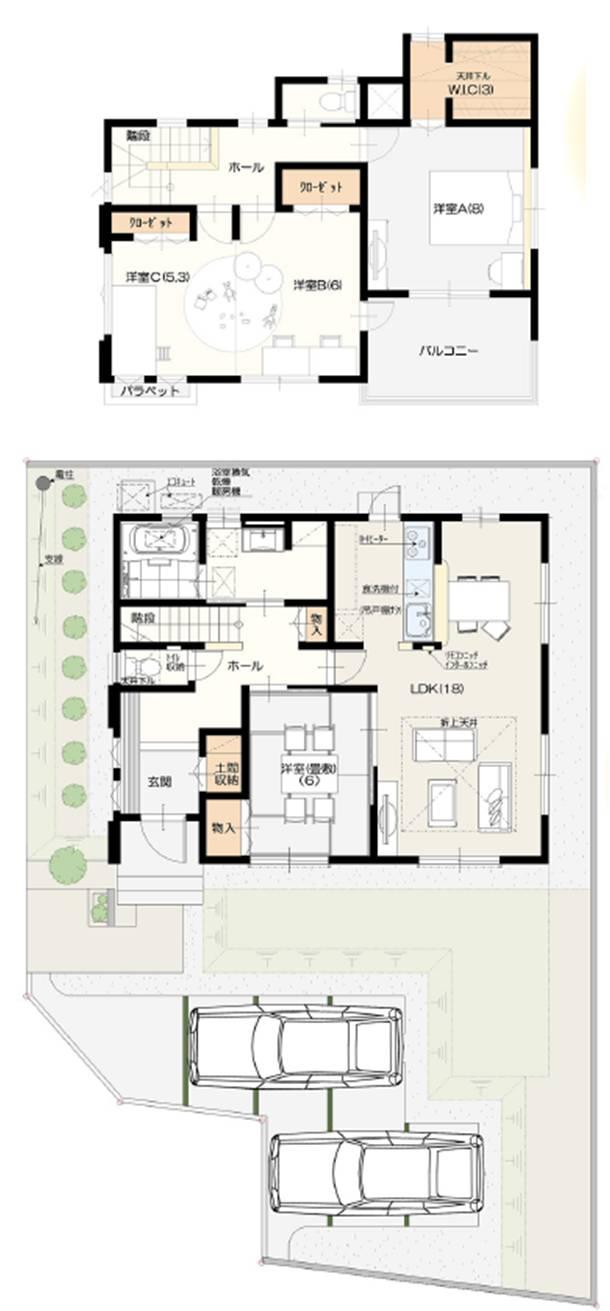 (Building 2), Price 29,800,000 yen, 3LDK, Land area 191.16 sq m , Building area 114.27 sq m
(2号棟)、価格2980万円、3LDK、土地面積191.16m2、建物面積114.27m2
Rendering (appearance)完成予想図(外観) 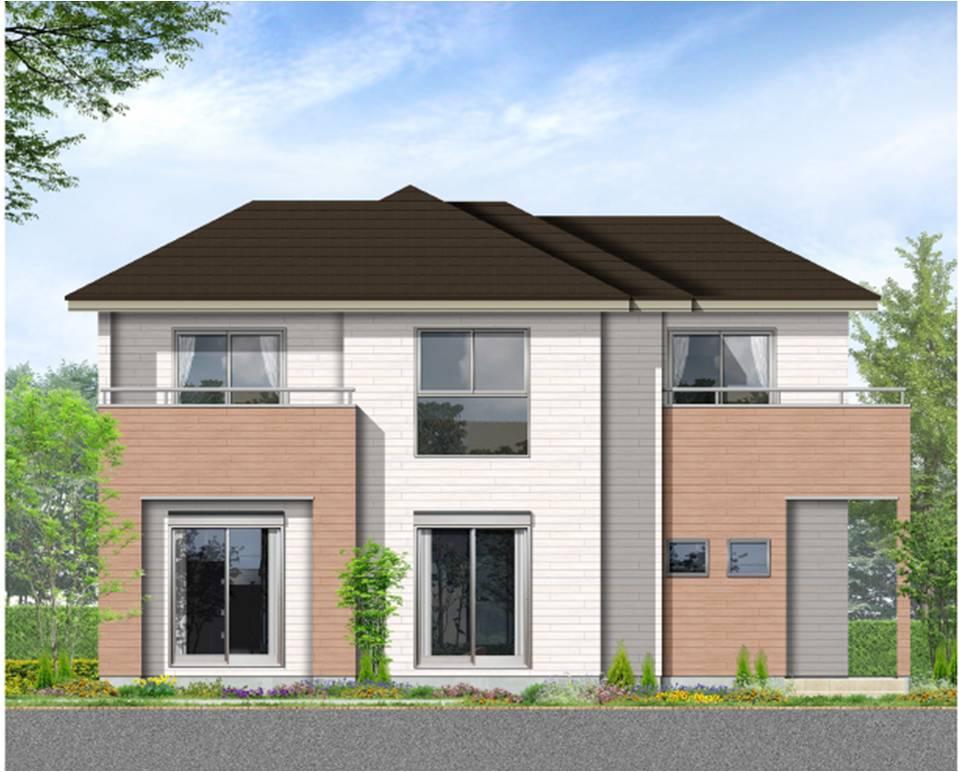 (3 Building) adopted Rendering living access stairs. So go to the second floor through the living room, Communication deepens the natural family. Convenient housework flow line move snappy tied around water.
(3号棟)完成予想図リビングアクセス階段を採用。リビングを通って2階へ行くので、家族のコミュニケーションが自然と深まります。水まわりを結んだてきぱき動ける便利な家事動線。
Floor plan間取り図 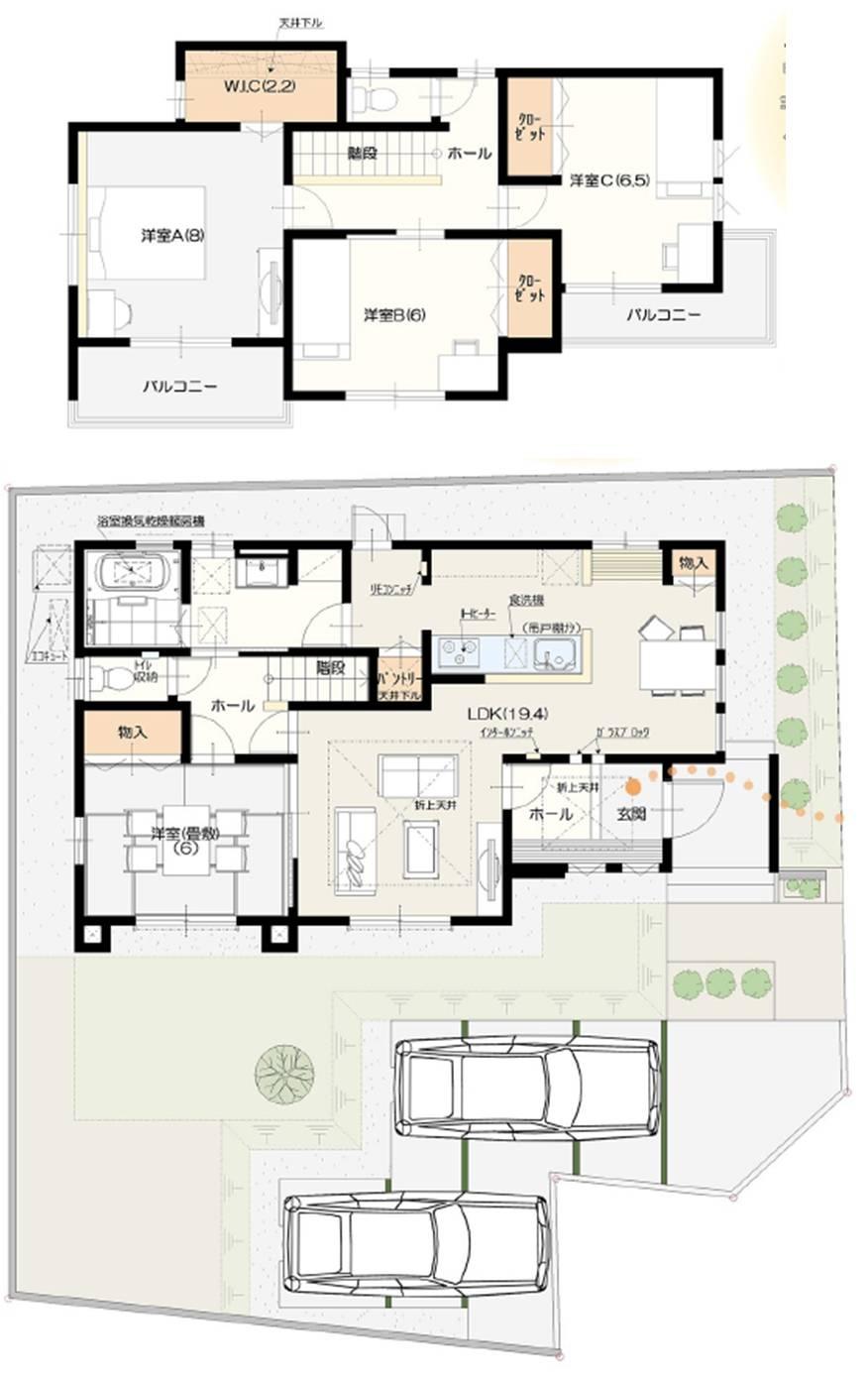 (3 Building), Price 29,800,000 yen, 4LDK, Land area 191.57 sq m , Building area 114.69 sq m
(3号棟)、価格2980万円、4LDK、土地面積191.57m2、建物面積114.69m2
Rendering (appearance)完成予想図(外観) 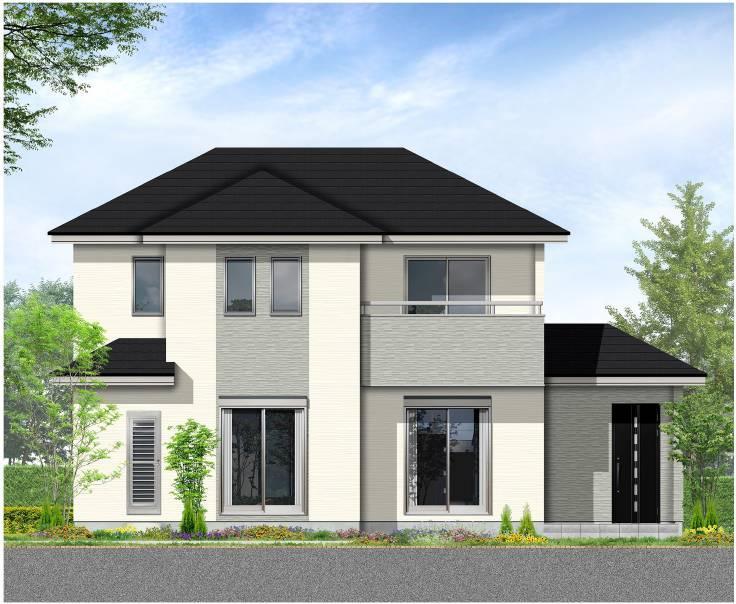 (4 Building) next to the Rendering kitchen, It was provided with the housework room for wife. Reading and ironing, etc. Mom, You can use conveniently your. Stairs adopts living access stairs. Communication deepens the natural family.
(4号棟)完成予想図キッチンの隣に、奥様の為の家事室を設けました。ママの読書やアイロンがけ等、便利にお使いいただけます。階段はリビングアクセス階段を採用。家族のコミュニケーションが自然と深まります。
Floor plan間取り図 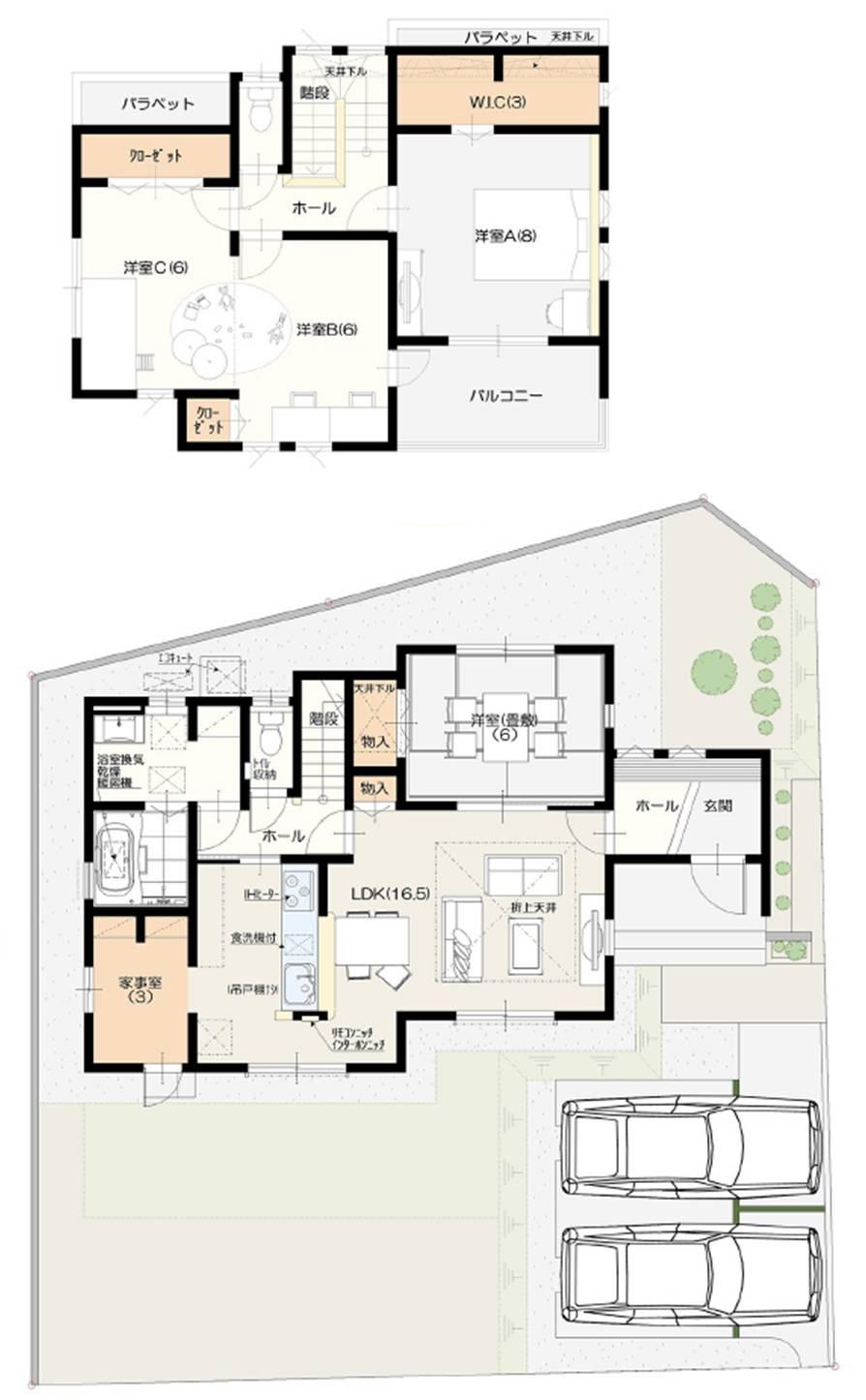 (4 Building), Price 29,800,000 yen, 3LDK, Land area 191.71 sq m , Building area 113.44 sq m
(4号棟)、価格2980万円、3LDK、土地面積191.71m2、建物面積113.44m2
Primary school小学校 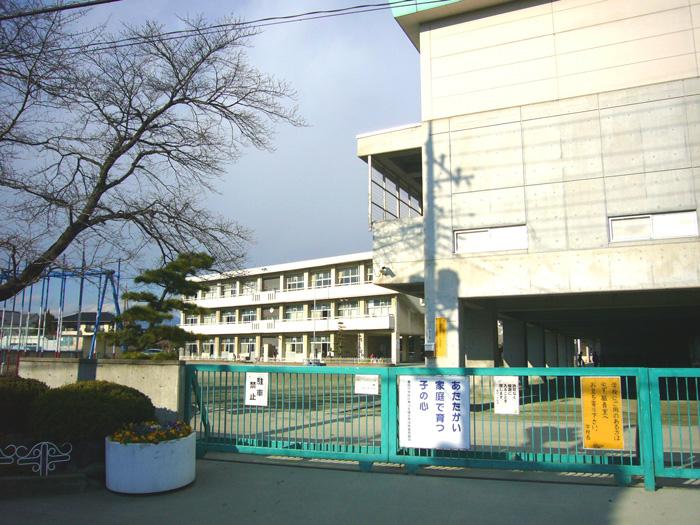 Toyooka to elementary school 850m
豊岡小学校まで850m
Supermarketスーパー 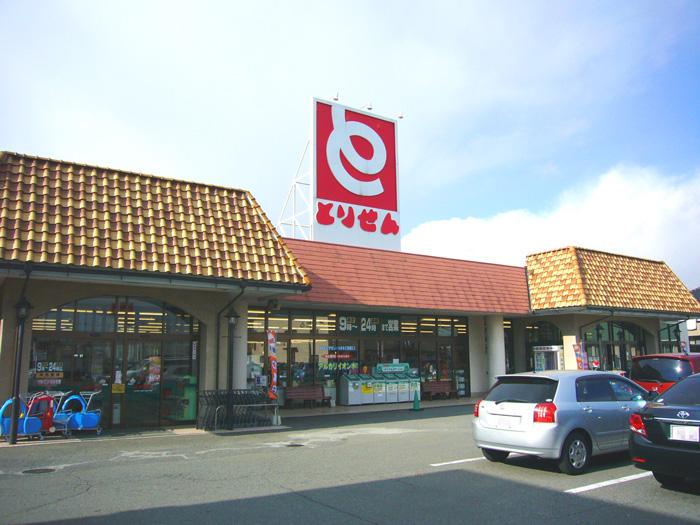 450m until Torisen Toyooka shop
とりせん豊岡店まで450m
Local guide map現地案内図 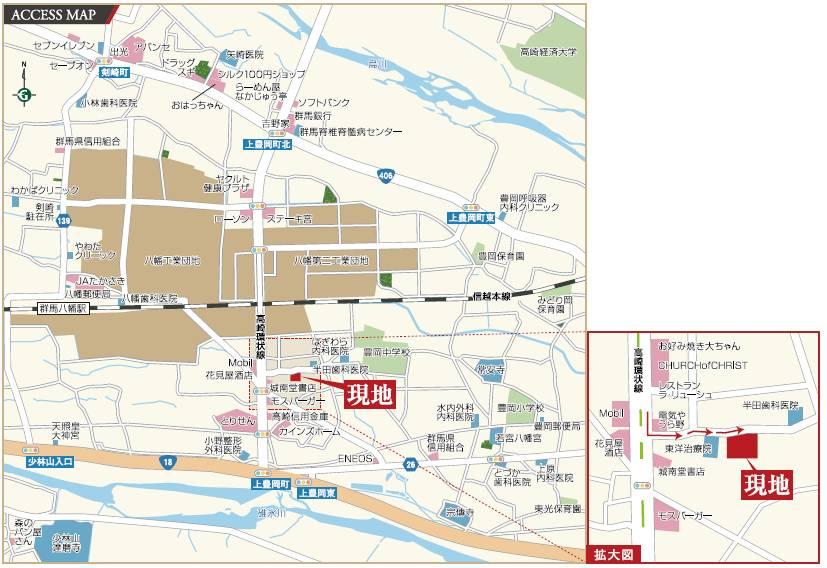 Convenient for day-to-day shopping, Torisen is a 6-minute walk. National Highway No. 18 also near degree, It is the location to spread the width of the good life in traffic access.
日々のお買い物に便利な、とりせんが徒歩6分。国道18号線も程近く、交通アクセスにも優れた暮らしの幅が広がるロケーションです。
Junior high school中学校 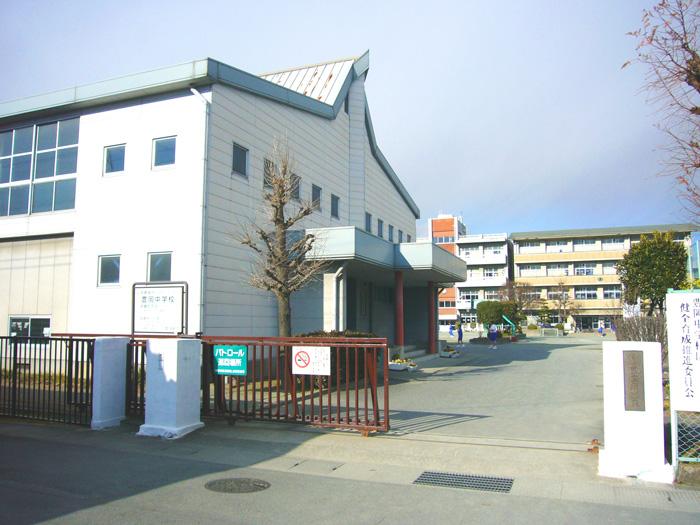 Toyooka 200m until junior high school
豊岡中学校まで200m
Hospital病院 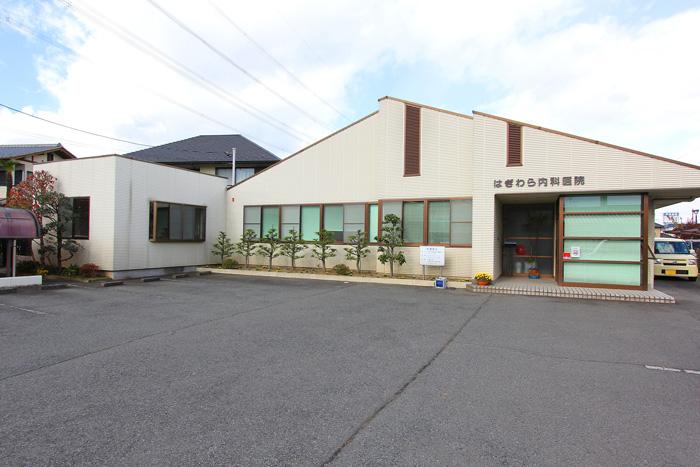 Hagiwara until the internal medicine clinic 160m
はぎわら内科医院まで160m
The entire compartment Figure全体区画図 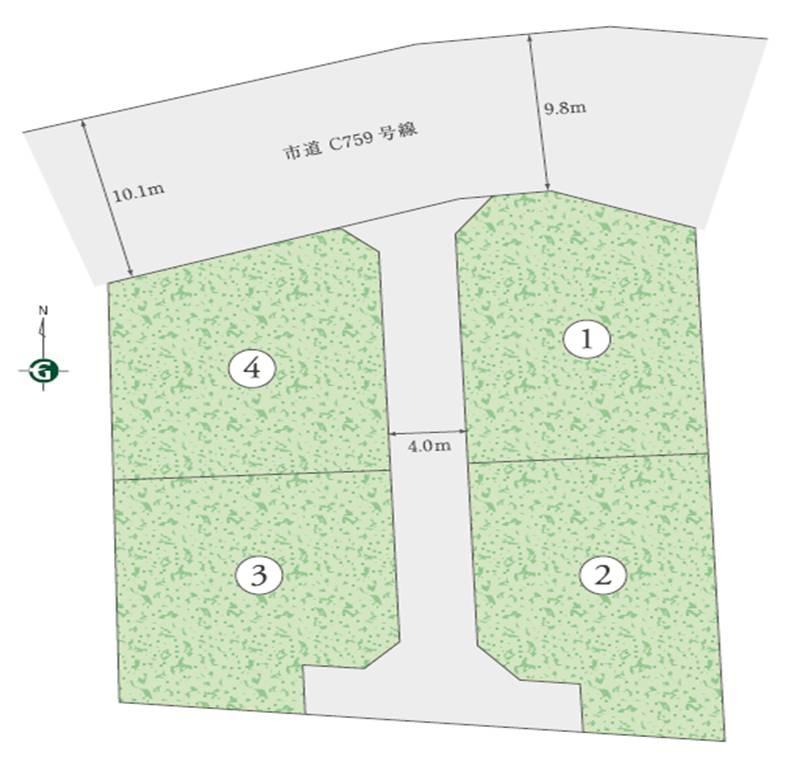 ventilation ・ So as not to interfere with daylighting, Next to building interval of building ・ Enters can be suppressed because the other people and vehicles residents to zoning, It increases the safety.
通風・採光の妨げにならないよう、建物の隣棟間隔・ゾーニングには住人以外の人や車ので入りが抑制でき、安全性が高まります。
Other Equipmentその他設備 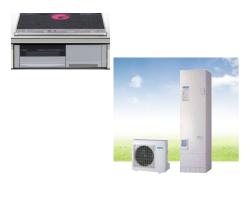 Peace of mind in a clean, All-electric kitchen And with excellent functionality, And IH cooking heater, Cute is the next-generation hot-water supply system to boil water in the air of heat
クリーンで安心、しかも機能性に優れたオール電化のキッチン、IHクッキングヒーターと、空気の熱でお湯を沸かすエコキュートは次世代給湯システム
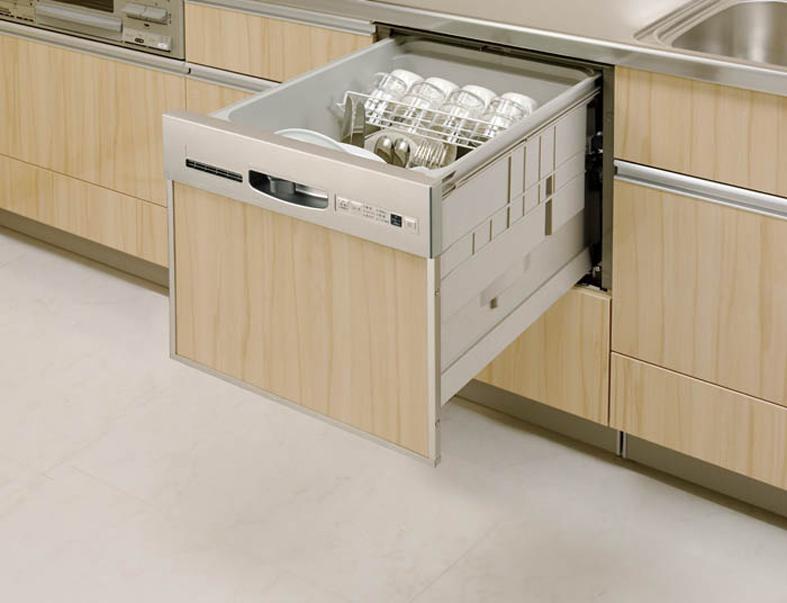 Built-in type of dishwasher to firmly support the housework mom .
ママの家事をしっかりサポートするビルトインタイプの食器洗い乾燥機 。
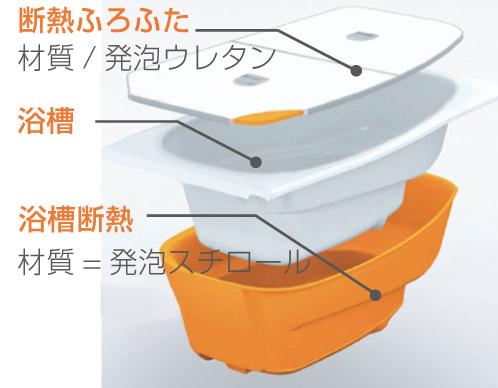 Tightly wrapped in insulation material a bathtub of hot water in the current heat insulation function, Reduction in hot water after four hours is about 2.5 ℃. After that keep the warmth, Also it helps to save energy.
現在の保温機能でバスタブのお湯を断熱材でしっかり包み、4時間後のお湯の低下は約2.5℃。温かさを保つうえ、省エネにも役立ちます。
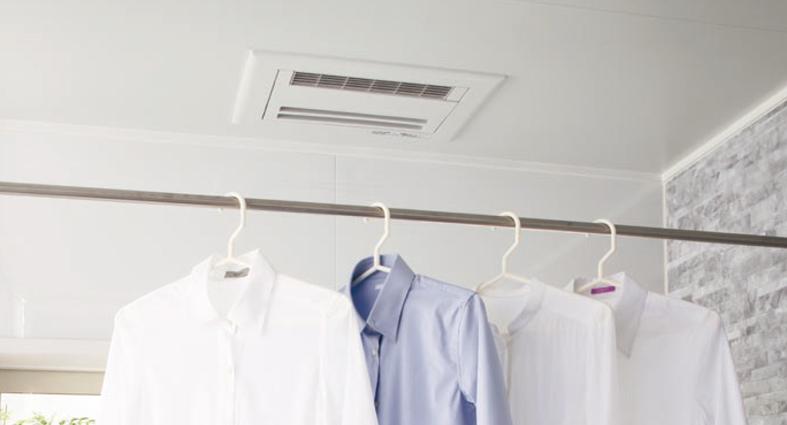 Peace of mind even on rainy days. Standard equipped with a bathroom ventilation drying heater.
雨の日でも安心。浴室換気乾燥暖房機を標準装備。
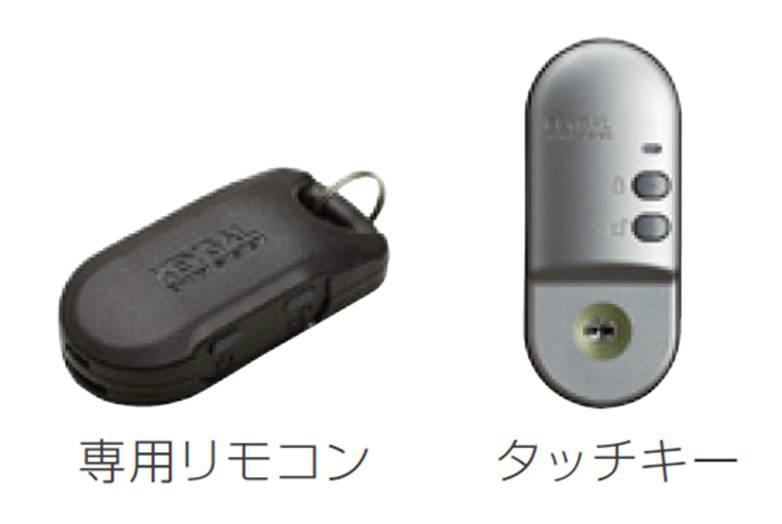 Be separated, Even if both hands are busy, Locking and unlocking the front door with one button. Simple to high performance, Friendly remote control lock to the people who use.
離れていても、両手がふさがっていても、ワンボタンで玄関ドアを施解錠。シンプルなのに高性能、使う人に優しいリモコン錠です。
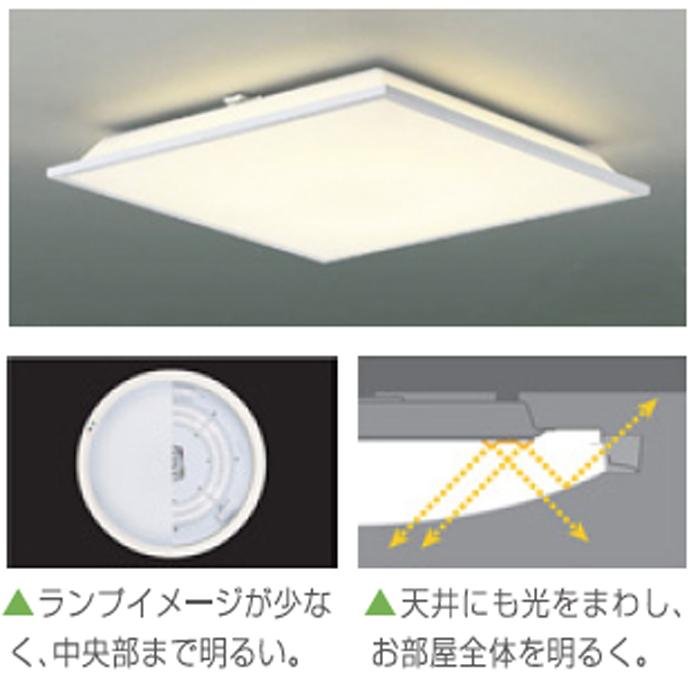 Ceiling lights greatly contribute to energy saving in the LED. Without the need for troublesome lamp replacement, Maintenance is easy. Light source life about 40,000 hours ※ The luminous flux maintenance factor of 70%
LEDで省エネに大きく貢献するシーリングライト。面倒なランプ交換の必要もなく、メンテナンスがラク。光源寿命約40000時間※光束維持率70%
Local photos, including front road前面道路含む現地写真 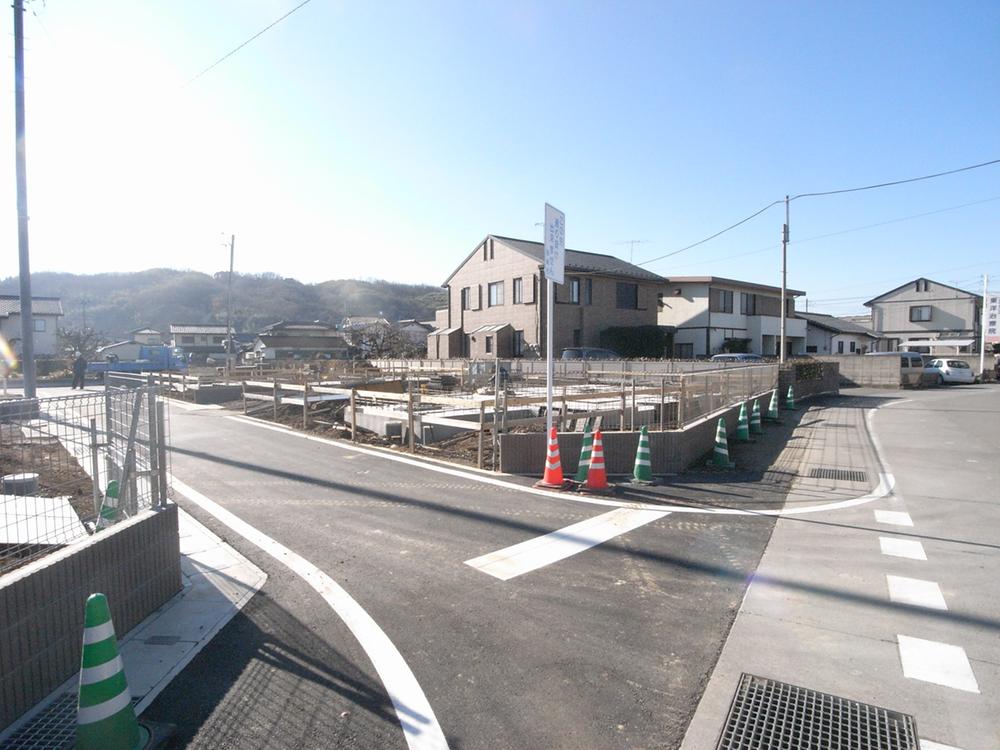 Local (12 May 2013) Shooting
現地(2013年12月)撮影
Otherその他 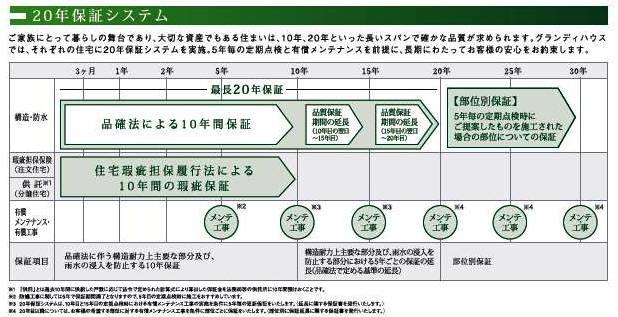 forever and ever, Grandy House assurance system for realizing a comfortable home
いつまでも、快適な住まいを実現するためのグランディハウスの保証システム
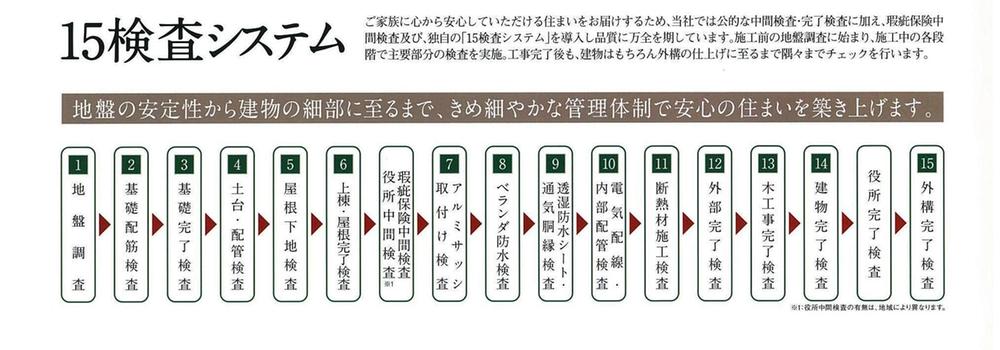 In thorough quality control, 1 House of the quality of the.
徹底した品質管理で、上質の1邸を。
 Promise a solid guarantee for the future.
将来への確かな保証をお約束。
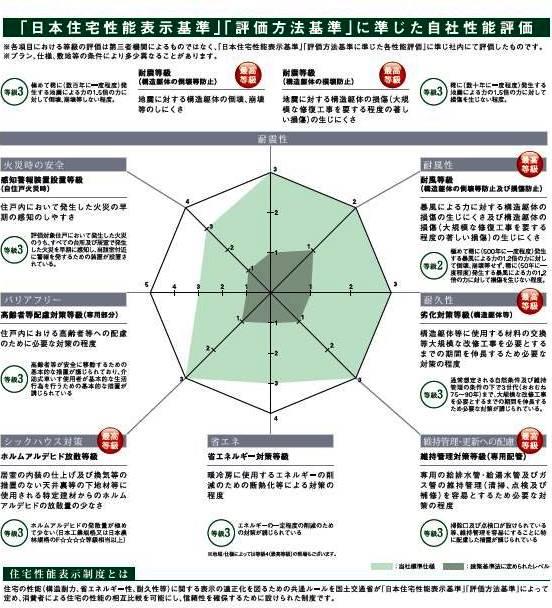 Pursuit of uncompromising quality
妥協のない品質の追求
 Follow-up ・ service
アフターフォロー・サービス
You will receive this brochureこんなパンフレットが届きます 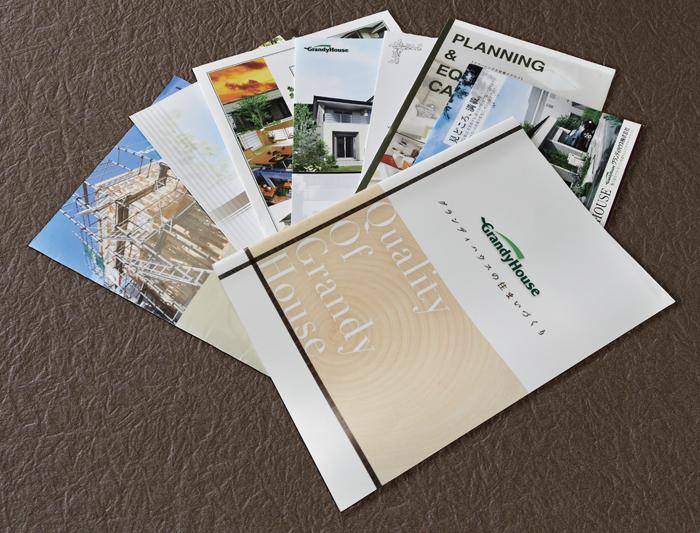 You will receive a listing of the concept and a detailed floor plan plan. Now Request!
物件のコンセプトや詳細な間取りプランが届きます。今すぐ資料請求!
Location
| 




























