New Homes » Kanto » Gunma Prefecture » Takasaki
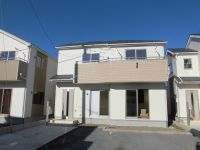 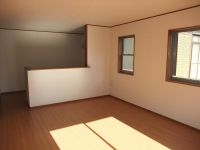
| | Takasaki, Gunma Prefecture 群馬県高崎市 |
| JR Takasaki Line "Shinmachi" walk 55 minutes JR高崎線「新町」歩55分 |
| Car space four. With bathroom dryer. All window glazing. ◆ Strong Dairaito method to earthquake. カースペース4台。浴室乾燥機付き。全窓ペアガラス。◆地震に強いダイライト工法。 |
| Parking three or more possible, Land 50 square meters or more, System kitchen, Bathroom Dryer, LDK15 tatami mats or moreese-style room, Washbasin with shower, Face-to-face kitchen, Toilet 2 places, Bathroom 1 tsubo or more, 2-story, Double-glazing, Warm water washing toilet seat, Underfloor Storage, The window in the bathroom, TV monitor interphone, All room 6 tatami mats or more, Water filter, Open-air bath 駐車3台以上可、土地50坪以上、システムキッチン、浴室乾燥機、LDK15畳以上、和室、シャワー付洗面台、対面式キッチン、トイレ2ヶ所、浴室1坪以上、2階建、複層ガラス、温水洗浄便座、床下収納、浴室に窓、TVモニタ付インターホン、全居室6畳以上、浄水器、露天風呂 |
Features pickup 特徴ピックアップ | | Parking three or more possible / Land 50 square meters or more / System kitchen / Bathroom Dryer / LDK15 tatami mats or more / Japanese-style room / Washbasin with shower / Face-to-face kitchen / Toilet 2 places / Bathroom 1 tsubo or more / 2-story / Double-glazing / Warm water washing toilet seat / Underfloor Storage / The window in the bathroom / TV monitor interphone / All room 6 tatami mats or more / Water filter / Open-air bath 駐車3台以上可 /土地50坪以上 /システムキッチン /浴室乾燥機 /LDK15畳以上 /和室 /シャワー付洗面台 /対面式キッチン /トイレ2ヶ所 /浴室1坪以上 /2階建 /複層ガラス /温水洗浄便座 /床下収納 /浴室に窓 /TVモニタ付インターホン /全居室6畳以上 /浄水器 /露天風呂 | Price 価格 | | 20,990,000 yen ・ 21.5 million yen 2099万円・2150万円 | Floor plan 間取り | | 4LDK 4LDK | Units sold 販売戸数 | | 2 units 2戸 | Total units 総戸数 | | 2 units 2戸 | Land area 土地面積 | | 205.75 sq m ・ 205.77 sq m (62.23 tsubo ・ 62.24 square meters) 205.75m2・205.77m2(62.23坪・62.24坪) | Building area 建物面積 | | 100.44 sq m ・ 103.67 sq m (30.38 tsubo ・ 31.36 tsubo) (measured) 100.44m2・103.67m2(30.38坪・31.36坪)(実測) | Driveway burden-road 私道負担・道路 | | Road width: 5m 道路幅:5m | Completion date 完成時期(築年月) | | March 2014 schedule 2014年3月予定 | Address 住所 | | Takasaki, Gunma Shimosano cho 群馬県高崎市下佐野町 | Traffic 交通 | | JR Takasaki Line "Shinmachi" walk 55 minutes
UeShin railway "Negoya" walk 27 minutes
UeShin Electric Railway "Takasaki of Commerce pre-university" walk 31 minutes JR高崎線「新町」歩55分
上信電鉄「根小屋」歩27分
上信電鉄「高崎商科大学前」歩31分
| Contact お問い合せ先 | | TEL: 0800-600-8791 [Toll free] mobile phone ・ Also available from PHS
Caller ID is not notified
Please contact the "saw SUUMO (Sumo)"
If it does not lead, If the real estate company TEL:0800-600-8791【通話料無料】携帯電話・PHSからもご利用いただけます
発信者番号は通知されません
「SUUMO(スーモ)を見た」と問い合わせください
つながらない方、不動産会社の方は
| Building coverage, floor area ratio 建ぺい率・容積率 | | Kenpei rate: 60%, Volume ratio: 200% 建ペい率:60%、容積率:200% | Time residents 入居時期 | | Consultation 相談 | Land of the right form 土地の権利形態 | | Ownership 所有権 | Structure and method of construction 構造・工法 | | Wooden 2-story 木造2階建 | Use district 用途地域 | | One dwelling 1種住居 | Land category 地目 | | Residential land 宅地 | Overview and notices その他概要・特記事項 | | Building confirmation number: No. HPA-13-06727-1 建築確認番号:第HPA-13-06727-1号 | Company profile 会社概要 | | <Mediation> Minister of Land, Infrastructure and Transport (1) No. 008037 (Ltd.) active home Takasaki office Yubinbango370-0851 Takasaki, Gunma Prefecture Kaminakai cho 295-1 <仲介>国土交通大臣(1)第008037号(株)アクティブホーム高崎営業所〒370-0851 群馬県高崎市上中居町295-1 |
Same specifications photos (appearance)同仕様写真(外観) 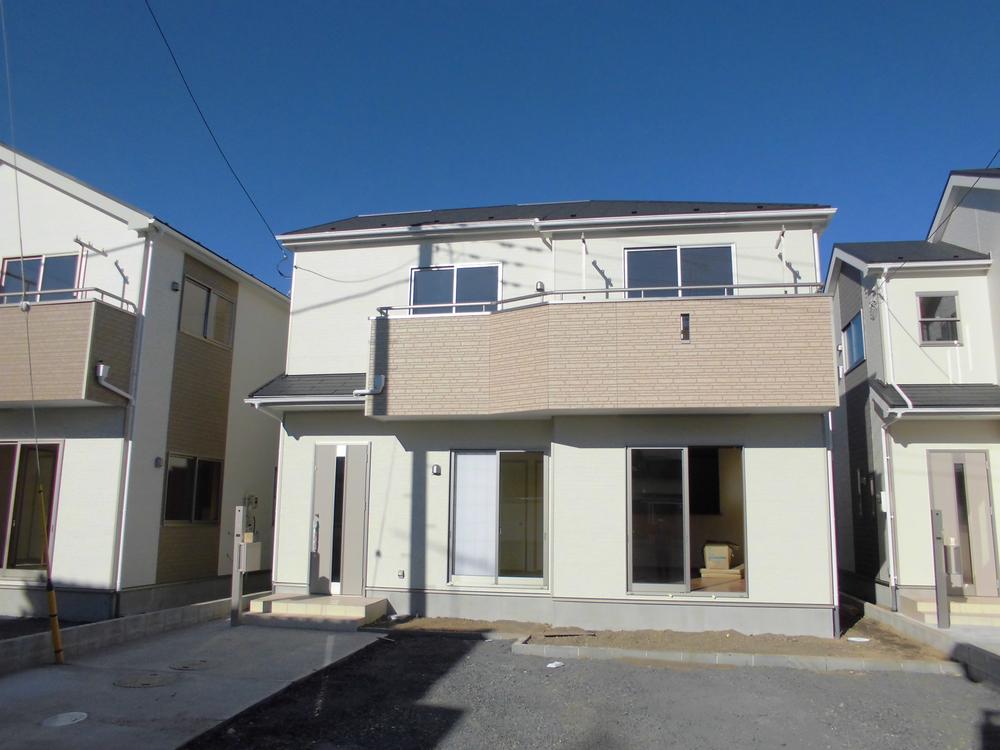 The company construction cases
同社施工例
Same specifications photos (living)同仕様写真(リビング) 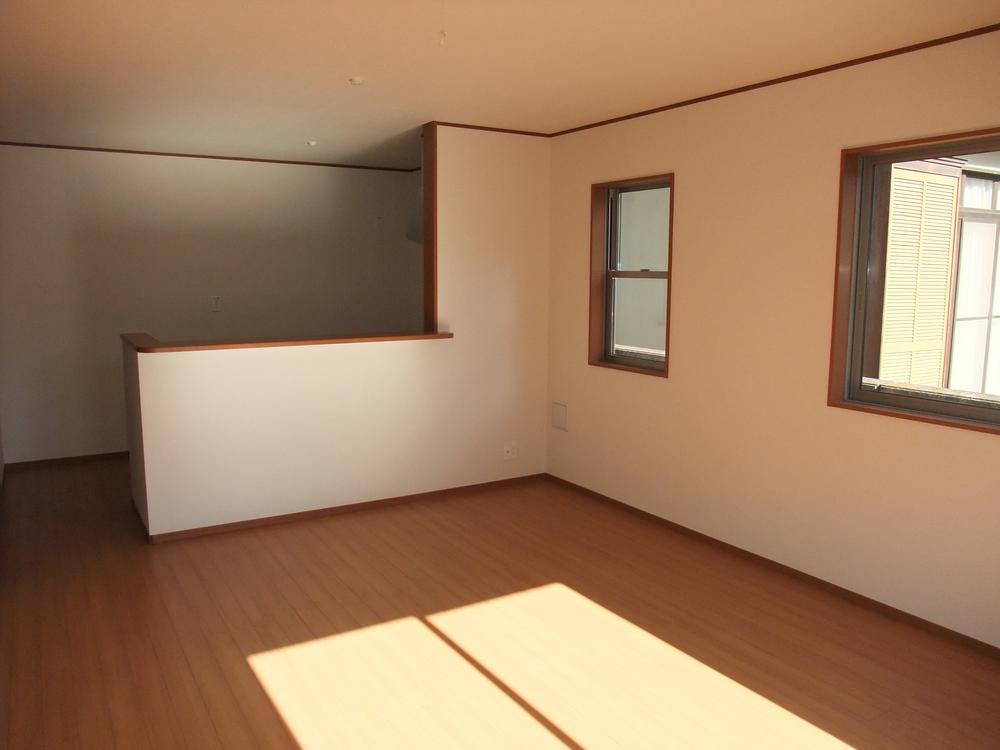 The company specification example
同社仕様例
Same specifications photo (kitchen)同仕様写真(キッチン) 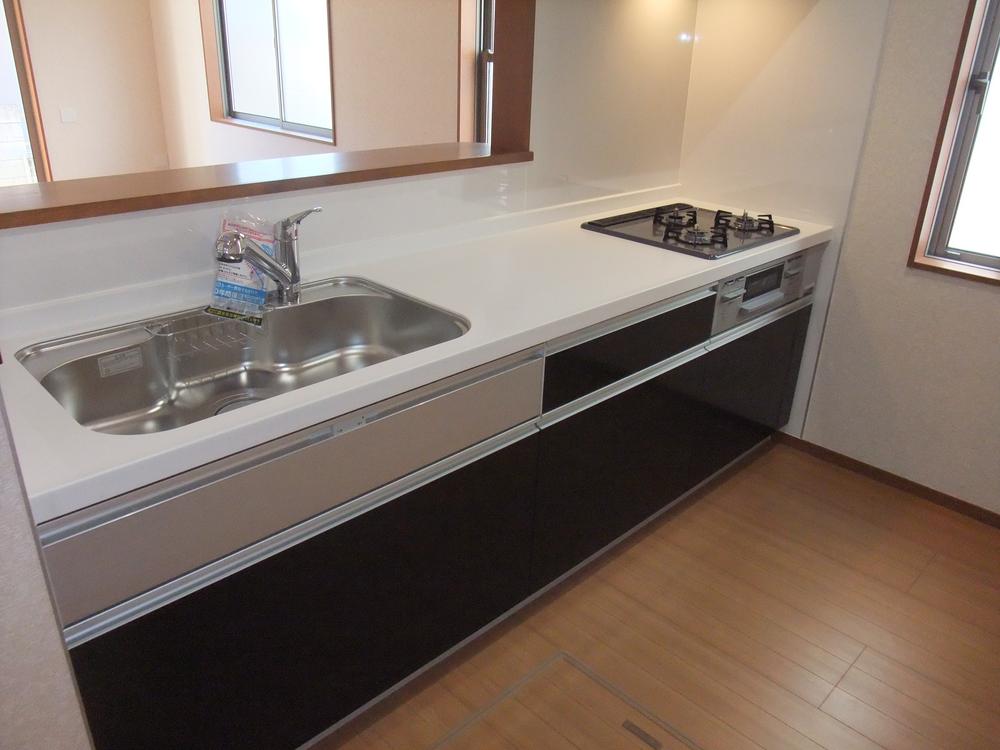 The company specification example
同社仕様例
Floor plan間取り図 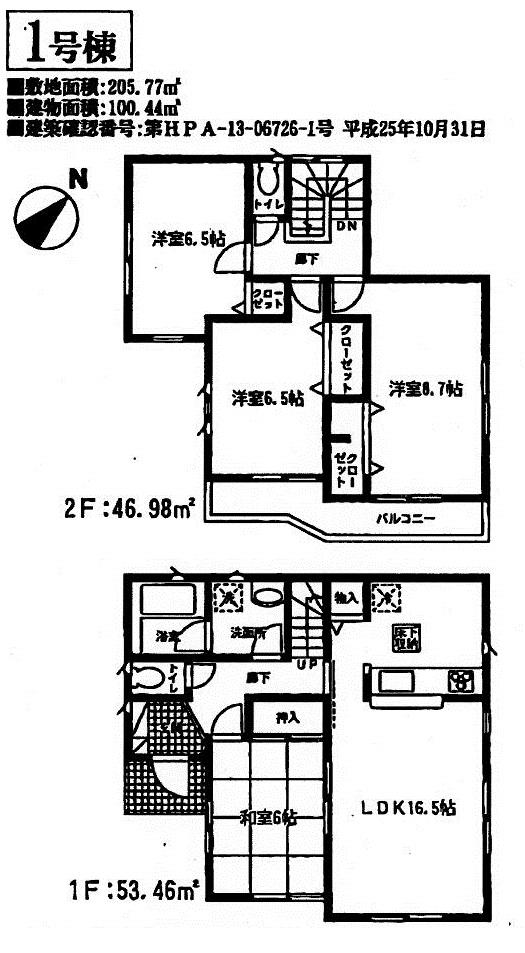 (1 Building), Price 21.5 million yen, 4LDK, Land area 205.77 sq m , Building area 100.44 sq m
(1号棟)、価格2150万円、4LDK、土地面積205.77m2、建物面積100.44m2
Same specifications photo (bathroom)同仕様写真(浴室) 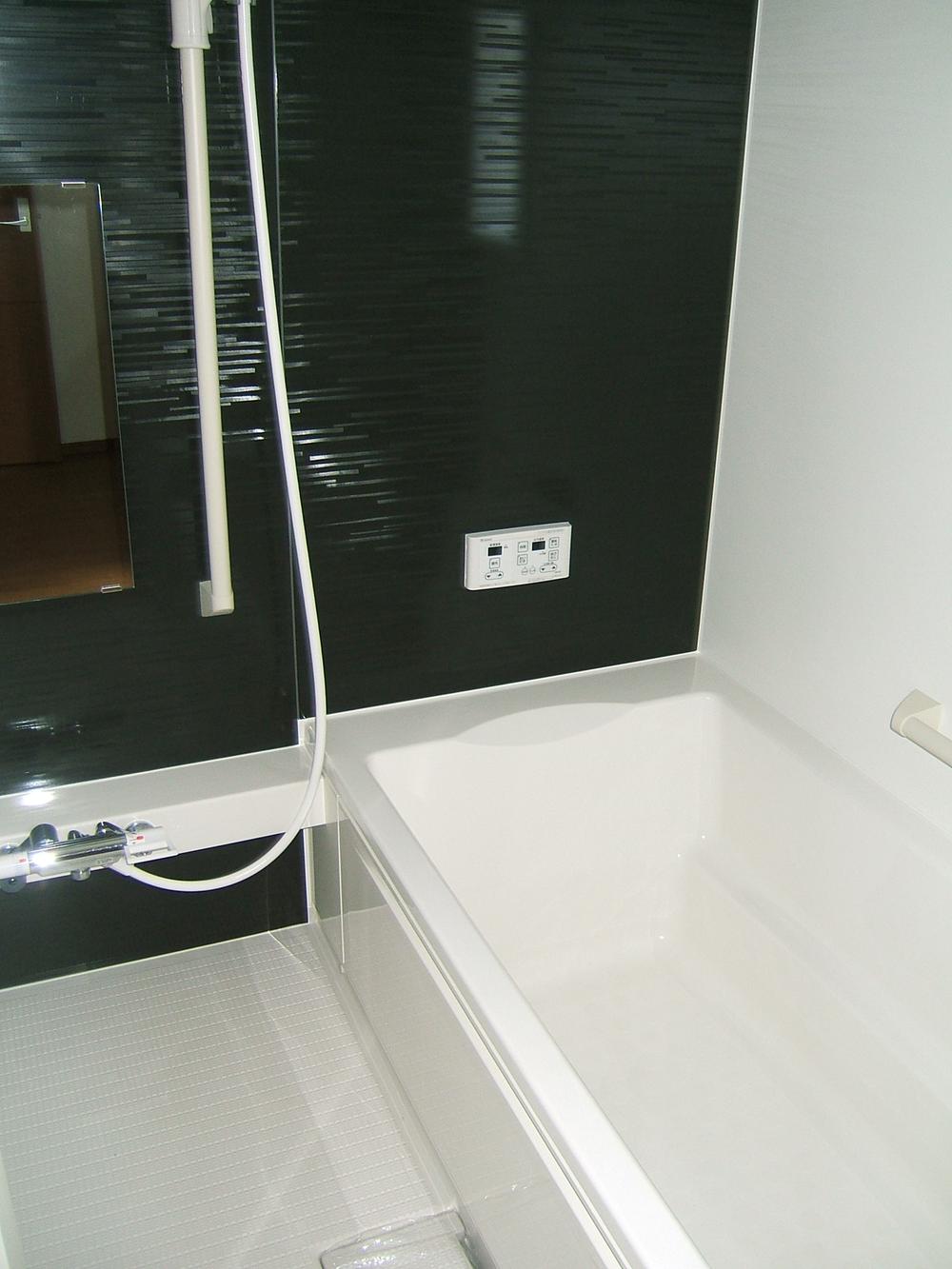 The company specification example
同社仕様例
Receipt収納 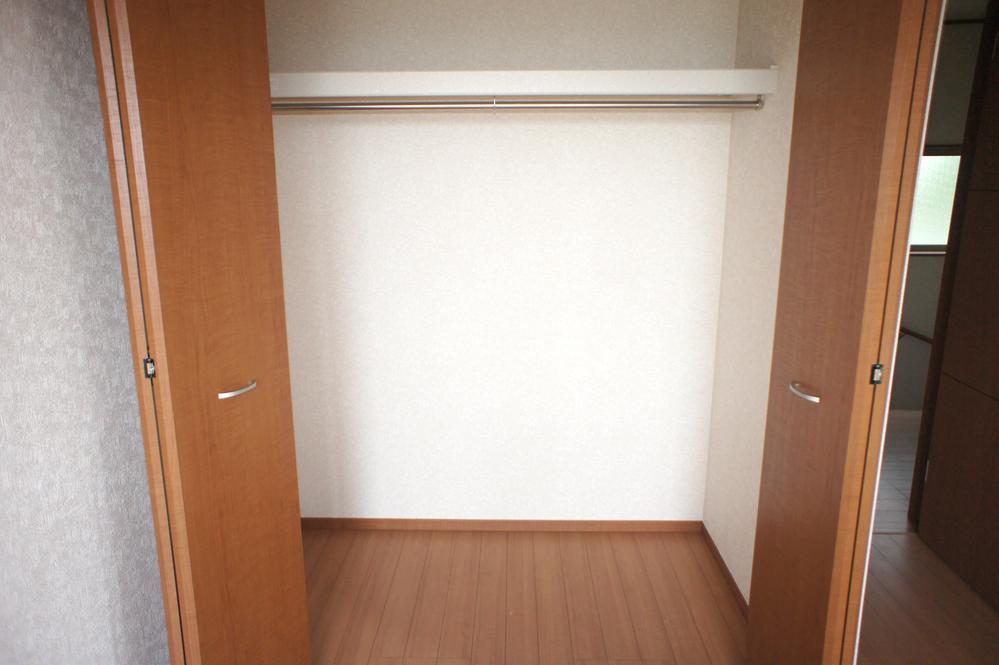 The company specification example
同社仕様例
Same specifications photos (Other introspection)同仕様写真(その他内観) 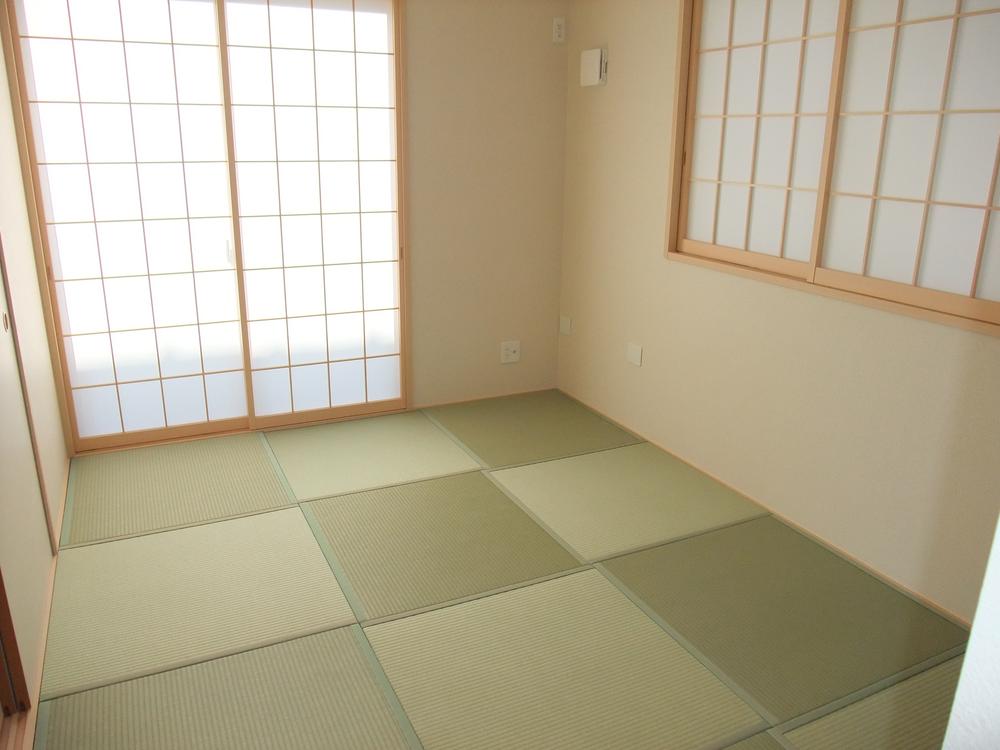 The company specification example
同社仕様例
Floor plan間取り図 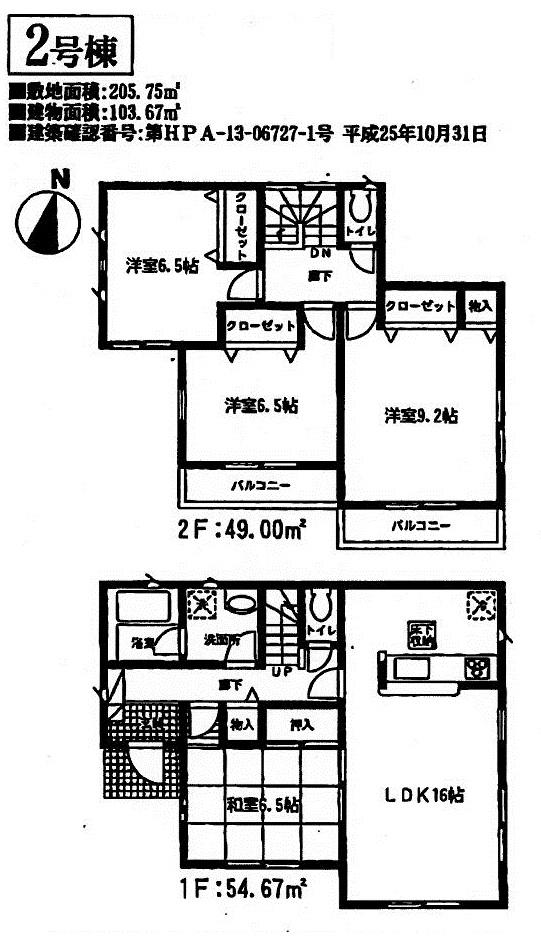 (Building 2), Price 20,990,000 yen, 4LDK, Land area 205.75 sq m , Building area 103.67 sq m
(2号棟)、価格2099万円、4LDK、土地面積205.75m2、建物面積103.67m2
Receipt収納 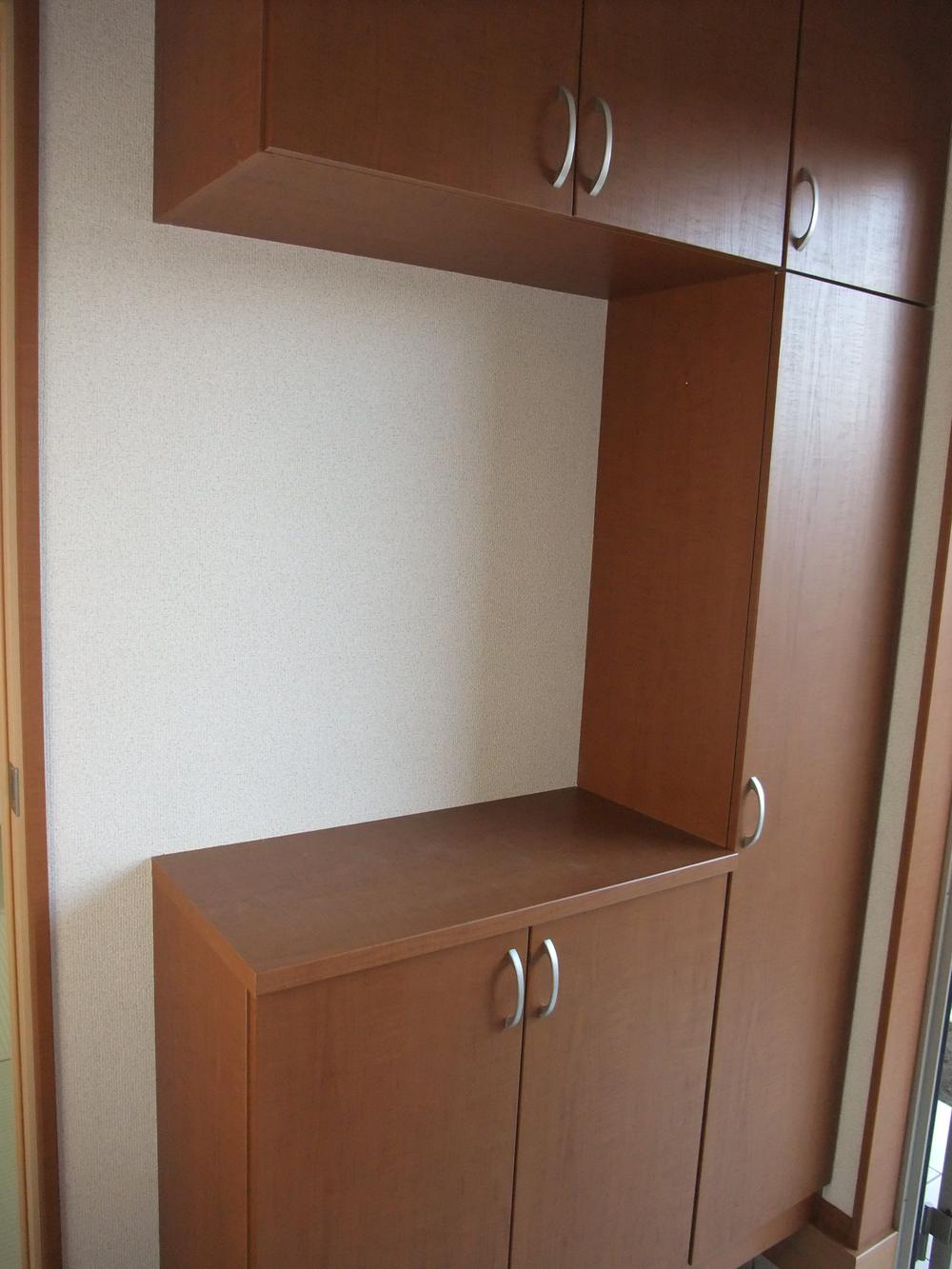 The company specification example
同社仕様例
Location
|










