New Homes » Kanto » Gunma Prefecture » Tatebayashi
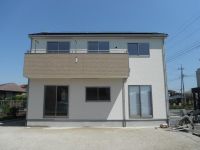 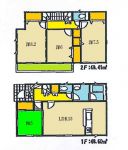
| | Gunma Prefecture Tatebayashi 群馬県館林市 |
| Isesaki Tobu "Tatebayashi" walk 26 minutes 東武伊勢崎線「館林」歩26分 |
| Zenshitsuminami direction, LDK and continued Japanese-style room, Land 77 square meters, Parking three or more possible, Pre-ground survey, Year Available, Fully equipped 全室南向き、LDKと続き和室、土地77坪、駐車3台以上可、地盤調査済、年内入居可、設備充実 |
| Zenshitsuminami directionese-style room, Land 50 square meters or more, Parking three or more possible, Pre-ground survey, Solar power system, Year Available, It is close to the city, Facing south, System kitchen, Bathroom Dryer, Yang per good, A quiet residential area, LDK15 tatami mats or more, garden, Washbasin with shower, Face-to-face kitchen, Barrier-free, Toilet 2 places, Bathroom 1 tsubo or more, 2-story, South balcony, Double-glazing, Otobasu, Warm water washing toilet seat, Nantei, Underfloor Storage, The window in the bathroom, TV monitor interphone, Ventilation good, Water filter, All rooms are two-sided lighting 全室南向き、和室、土地50坪以上、駐車3台以上可、地盤調査済、太陽光発電システム、年内入居可、市街地が近い、南向き、システムキッチン、浴室乾燥機、陽当り良好、閑静な住宅地、LDK15畳以上、庭、シャワー付洗面台、対面式キッチン、バリアフリー、トイレ2ヶ所、浴室1坪以上、2階建、南面バルコニー、複層ガラス、オートバス、温水洗浄便座、南庭、床下収納、浴室に窓、TVモニタ付インターホン、通風良好、浄水器、全室2面採光 |
Features pickup 特徴ピックアップ | | Pre-ground survey / Year Available / Parking three or more possible / Land 50 square meters or more / It is close to the city / Facing south / System kitchen / Bathroom Dryer / Yang per good / A quiet residential area / LDK15 tatami mats or more / Japanese-style room / garden / Washbasin with shower / Face-to-face kitchen / Barrier-free / Toilet 2 places / Bathroom 1 tsubo or more / 2-story / South balcony / Double-glazing / Zenshitsuminami direction / Otobasu / Warm water washing toilet seat / Nantei / Underfloor Storage / The window in the bathroom / TV monitor interphone / Ventilation good / Water filter / All rooms are two-sided lighting 地盤調査済 /年内入居可 /駐車3台以上可 /土地50坪以上 /市街地が近い /南向き /システムキッチン /浴室乾燥機 /陽当り良好 /閑静な住宅地 /LDK15畳以上 /和室 /庭 /シャワー付洗面台 /対面式キッチン /バリアフリー /トイレ2ヶ所 /浴室1坪以上 /2階建 /南面バルコニー /複層ガラス /全室南向き /オートバス /温水洗浄便座 /南庭 /床下収納 /浴室に窓 /TVモニタ付インターホン /通風良好 /浄水器 /全室2面採光 | Price 価格 | | 19,800,000 yen 1980万円 | Floor plan 間取り | | 4LDK 4LDK | Units sold 販売戸数 | | 1 units 1戸 | Total units 総戸数 | | 3 units 3戸 | Land area 土地面積 | | 355.78 sq m (107.62 tsubo) 355.78m2(107.62坪) | Building area 建物面積 | | 98.01 sq m (29.64 square meters) 98.01m2(29.64坪) | Driveway burden-road 私道負担・道路 | | Nothing, West 4.5m width 無、西4.5m幅 | Completion date 完成時期(築年月) | | November 2013 2013年11月 | Address 住所 | | Gunma Prefecture Tatebayashi Matsubara 2 群馬県館林市松原2 | Traffic 交通 | | Isesaki Tobu "Tatebayashi" walk 26 minutes
Isesaki Tobu "Morinjimae" walk 33 minutes
Sanosen Tobu "Watase" walk 45 minutes 東武伊勢崎線「館林」歩26分
東武伊勢崎線「茂林寺前」歩33分
東武佐野線「渡瀬」歩45分
| Related links 関連リンク | | [Related Sites of this company] 【この会社の関連サイト】 | Person in charge 担当者より | | Person in charge of real-estate and building Masubuchi Age: 50 Daigyokai experience: has been helping look for a variety of customers you live up to 20 years this. So the experience gained and memories is my pride. Please consult together both anxiety dream. We will help you with full force. 担当者宅建増渕年齢:50代業界経験:20年これまで様々なお客様のお住まい探しをお手伝いしてきました。そこで培った経験と思い出が私の自慢です。夢も不安も合わせてご相談下さい。全力でお手伝いいたします。 | Contact お問い合せ先 | | TEL: 0800-602-6445 [Toll free] mobile phone ・ Also available from PHS
Caller ID is not notified
Please contact the "saw SUUMO (Sumo)"
If it does not lead, If the real estate company TEL:0800-602-6445【通話料無料】携帯電話・PHSからもご利用いただけます
発信者番号は通知されません
「SUUMO(スーモ)を見た」と問い合わせください
つながらない方、不動産会社の方は
| Building coverage, floor area ratio 建ぺい率・容積率 | | 60% ・ 200% 60%・200% | Time residents 入居時期 | | Consultation 相談 | Land of the right form 土地の権利形態 | | Ownership 所有権 | Structure and method of construction 構造・工法 | | Wooden 2-story (framing method) 木造2階建(軸組工法) | Use district 用途地域 | | One dwelling 1種住居 | Other limitations その他制限事項 | | Regulations have by the Landscape Act 景観法による規制有 | Overview and notices その他概要・特記事項 | | Contact: Masubuchi, Facilities: Public Water Supply, This sewage, Individual LPG, Building confirmation number: HPA-13-03432-1, Parking: car space 担当者:増渕、設備:公営水道、本下水、個別LPG、建築確認番号:HPA-13-03432-1、駐車場:カースペース | Company profile 会社概要 | | <Mediation> Tochigi Governor (1) the first 004,852 No. Detached Information Center Co., Ltd. Yubinbango321-0968 medium Utsunomiya, Tochigi Prefecture Imaizumi 4-28-16 Bell House B <仲介>栃木県知事(1)第004852号戸建情報館(株)〒321-0968 栃木県宇都宮市中今泉4-28-16 ベルハウスB |
Same specifications photos (appearance)同仕様写真(外観) 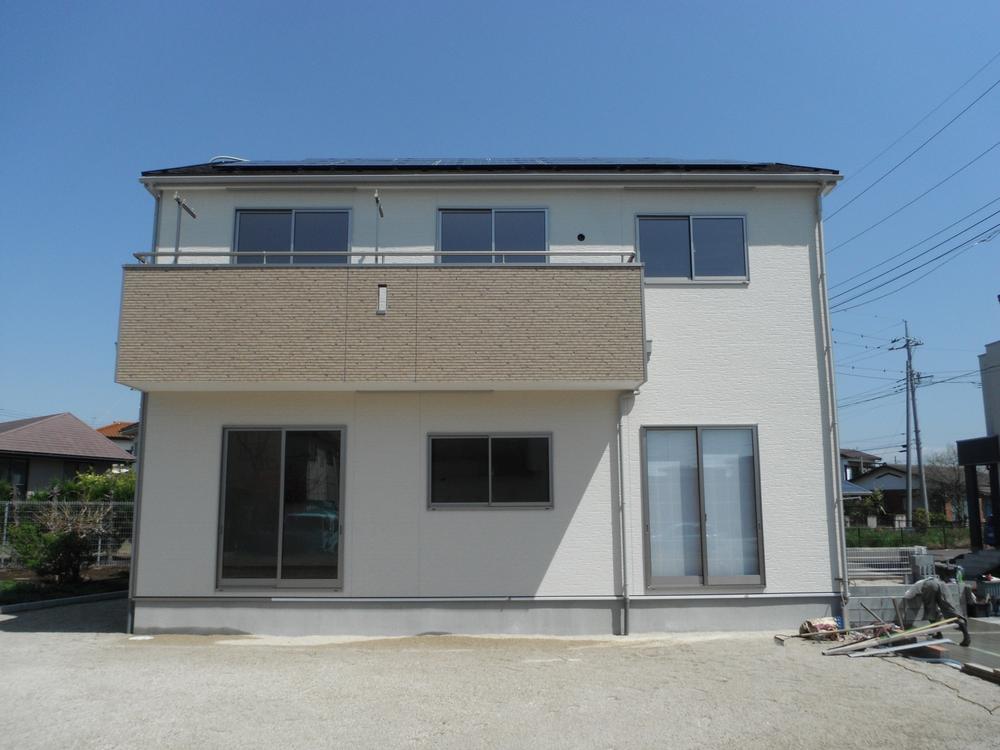 Example of construction
施工例
Floor plan間取り図 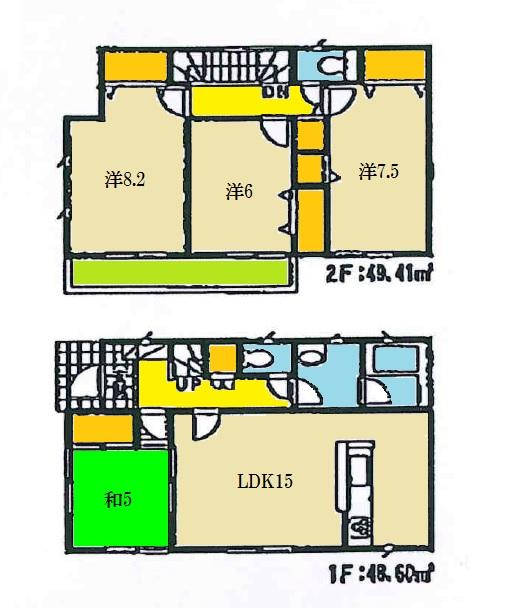 19,800,000 yen, 4LDK, Land area 355.78 sq m , Building area 98.01 sq m
1980万円、4LDK、土地面積355.78m2、建物面積98.01m2
Compartment figure区画図 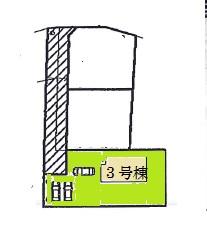 19,800,000 yen, 4LDK, Land area 355.78 sq m , Building area 98.01 sq m
1980万円、4LDK、土地面積355.78m2、建物面積98.01m2
Same specifications photos (living)同仕様写真(リビング) 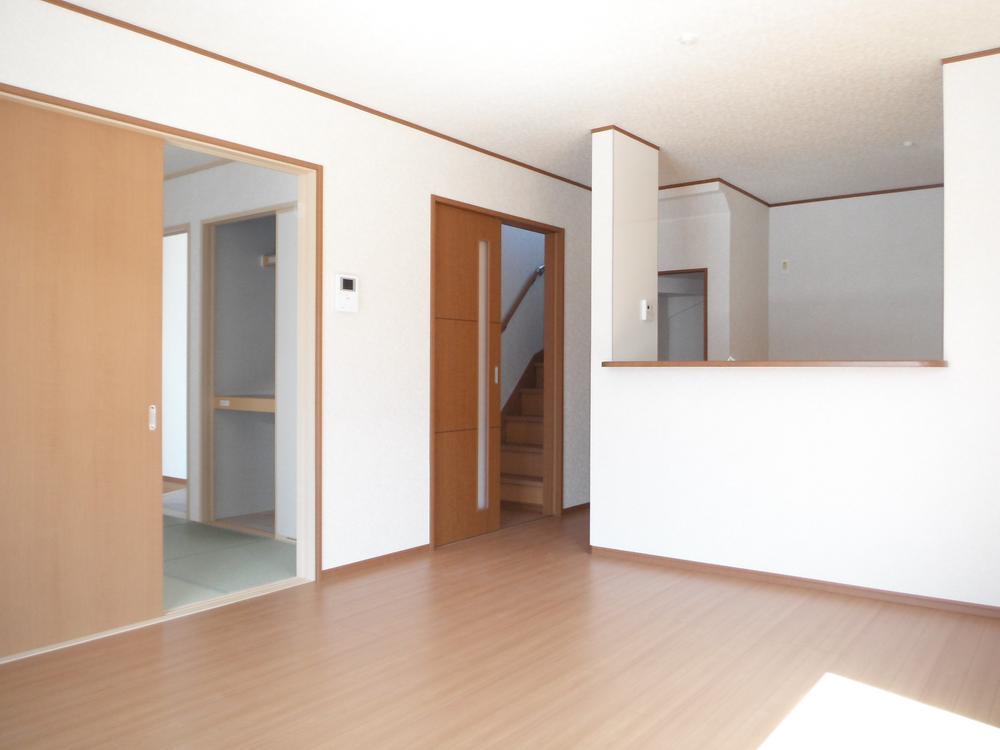 Example of construction (bright LDK)
施工例(明るいLDK)
Same specifications photo (bathroom)同仕様写真(浴室) 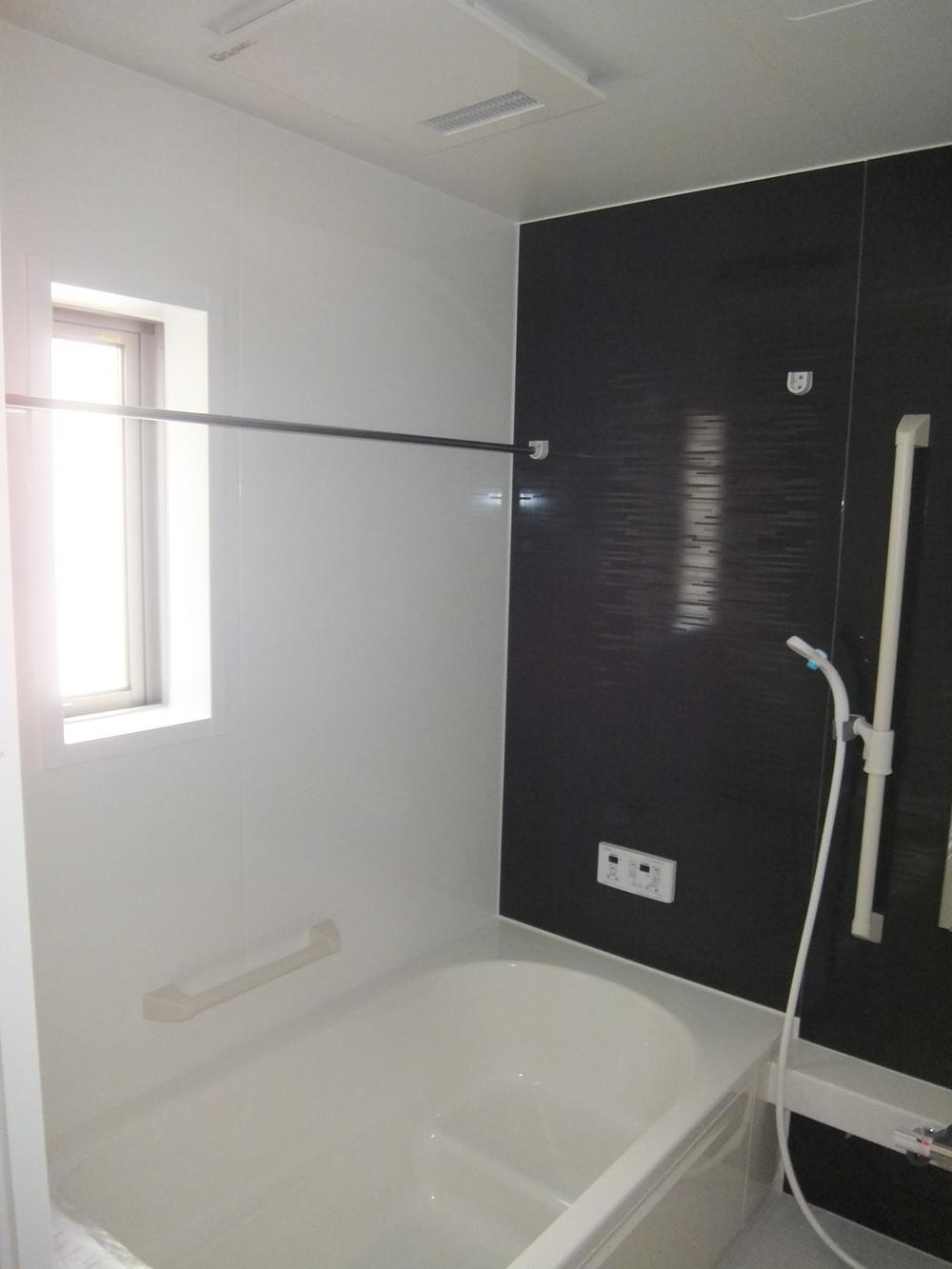 Example of construction (bus with bathroom dryer)
施工例(浴室乾燥機付バス)
Same specifications photo (kitchen)同仕様写真(キッチン) 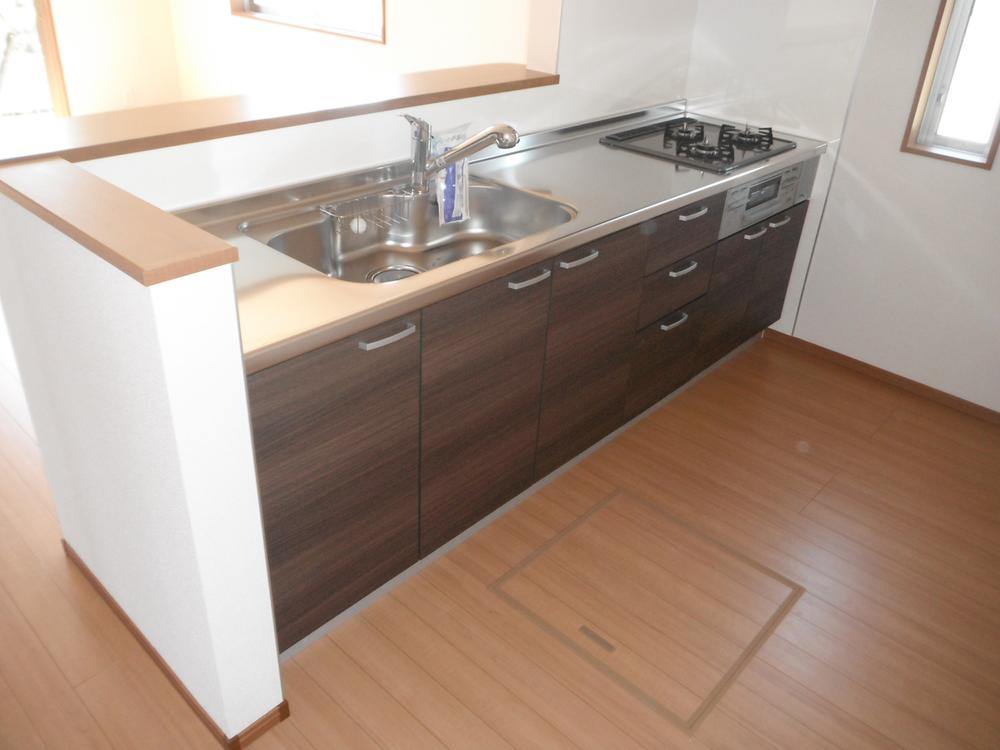 Example of construction (open counter kitchen)
施工例(オープンカウンターキッチン)
Non-living roomリビング以外の居室 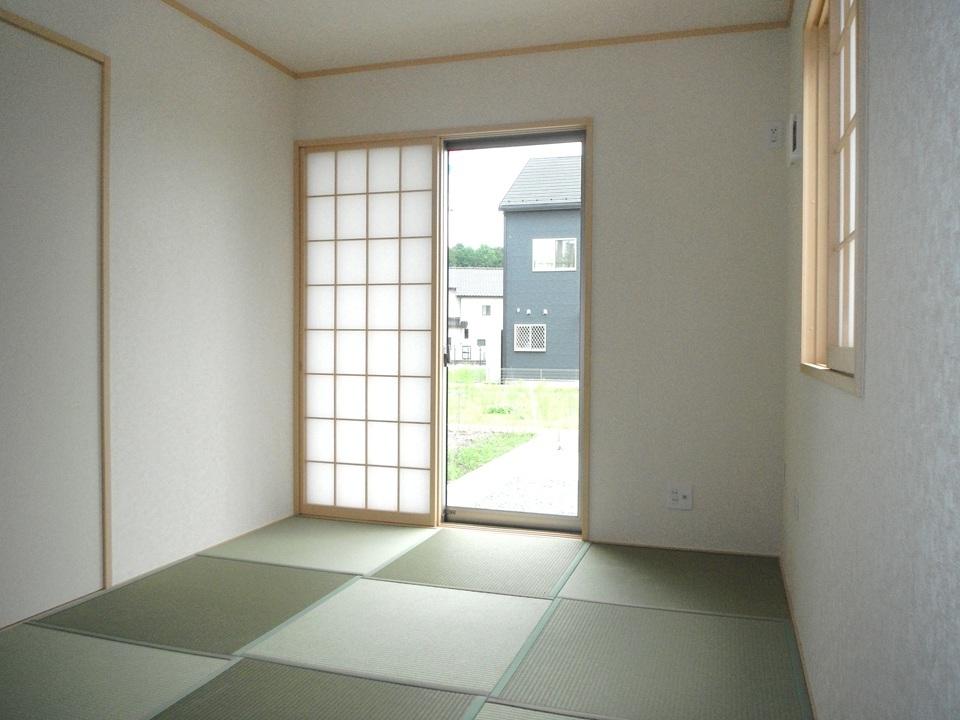 Example of construction (Japanese-style)
施工例(和室)
Entrance玄関 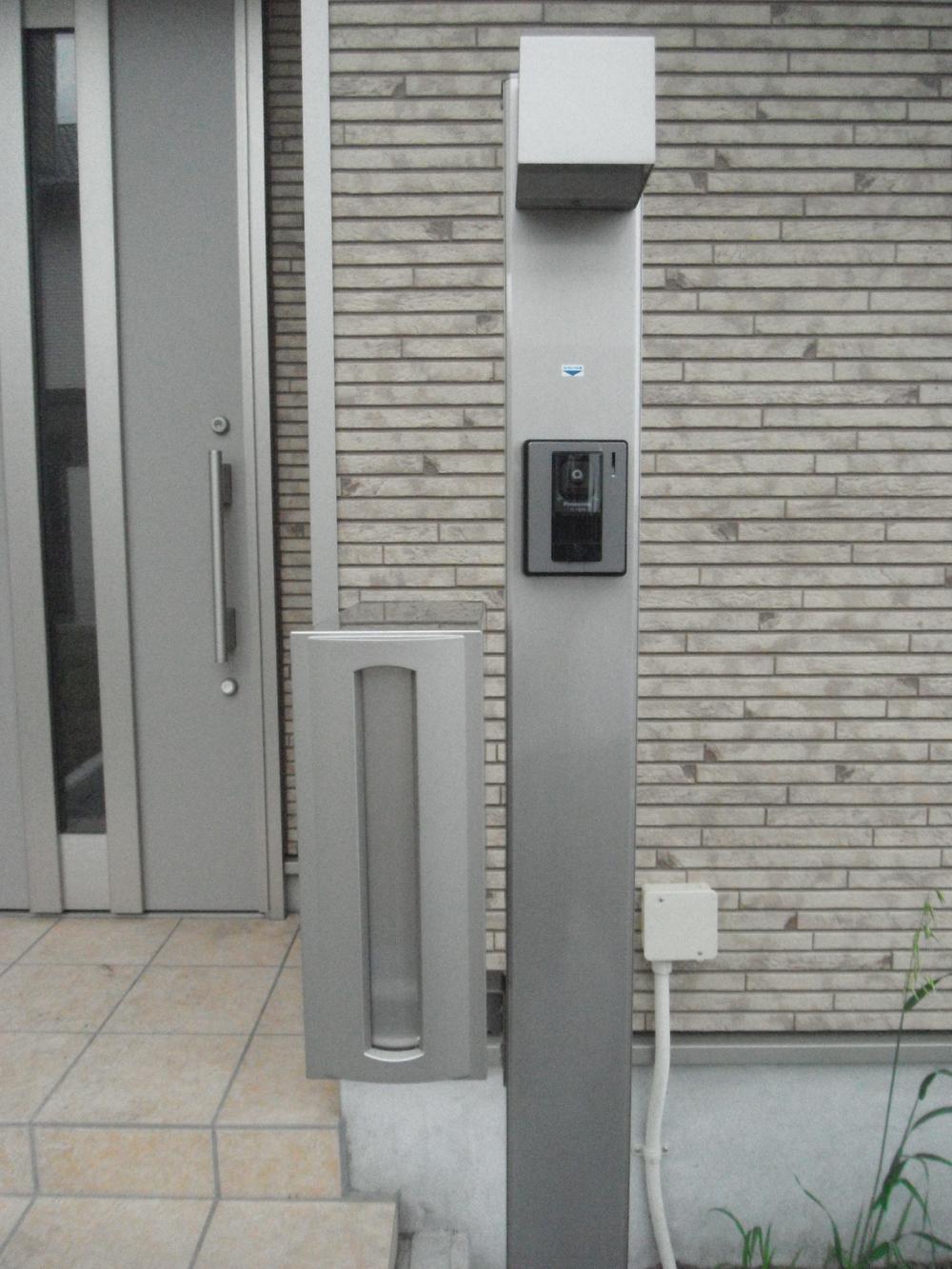 Example of construction (post ・ TV Intercom function with gatepost)
施工例(ポスト・TVドアホン付機能門柱)
Wash basin, toilet洗面台・洗面所 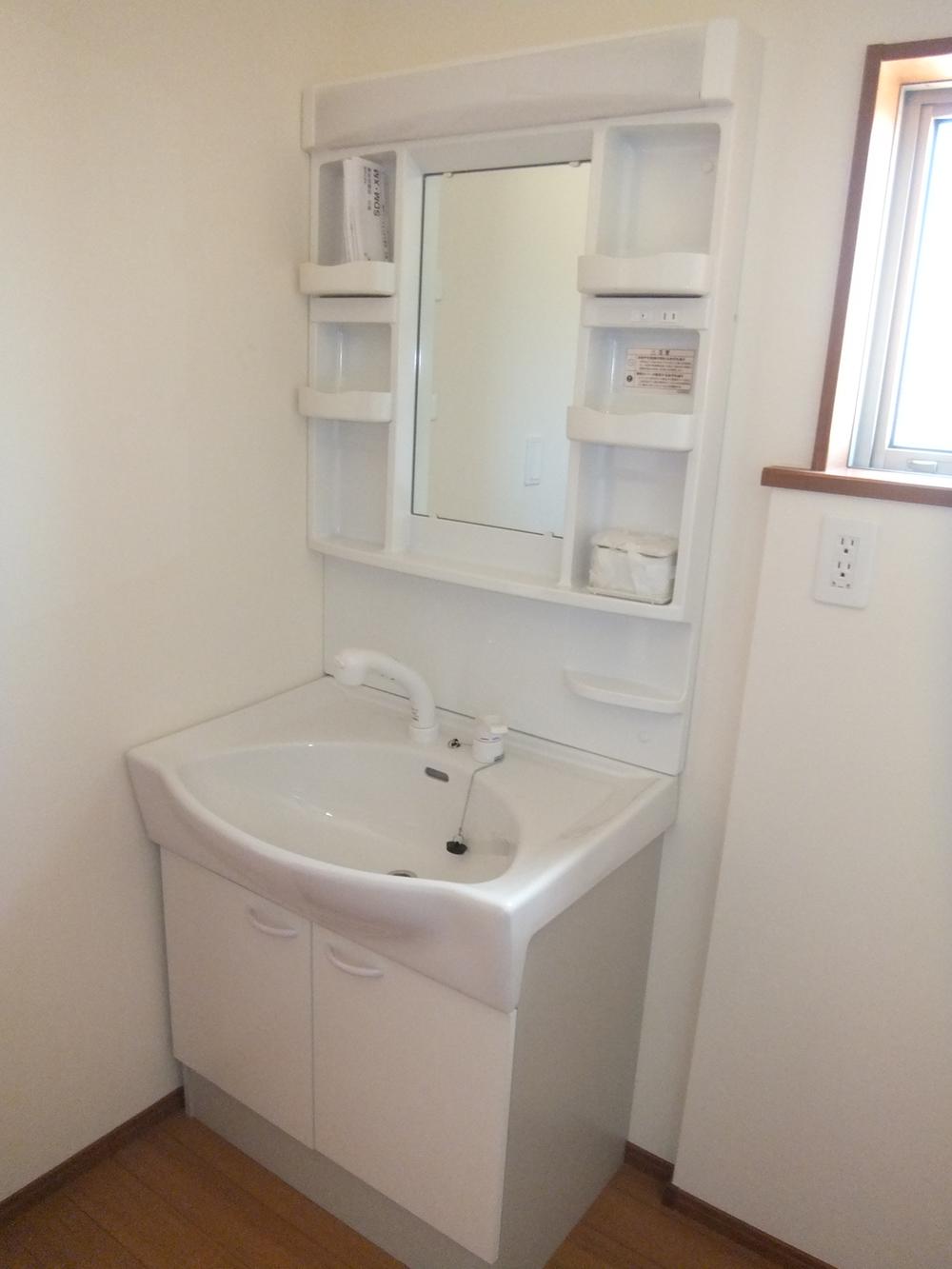 Example of construction
施工例
Receipt収納 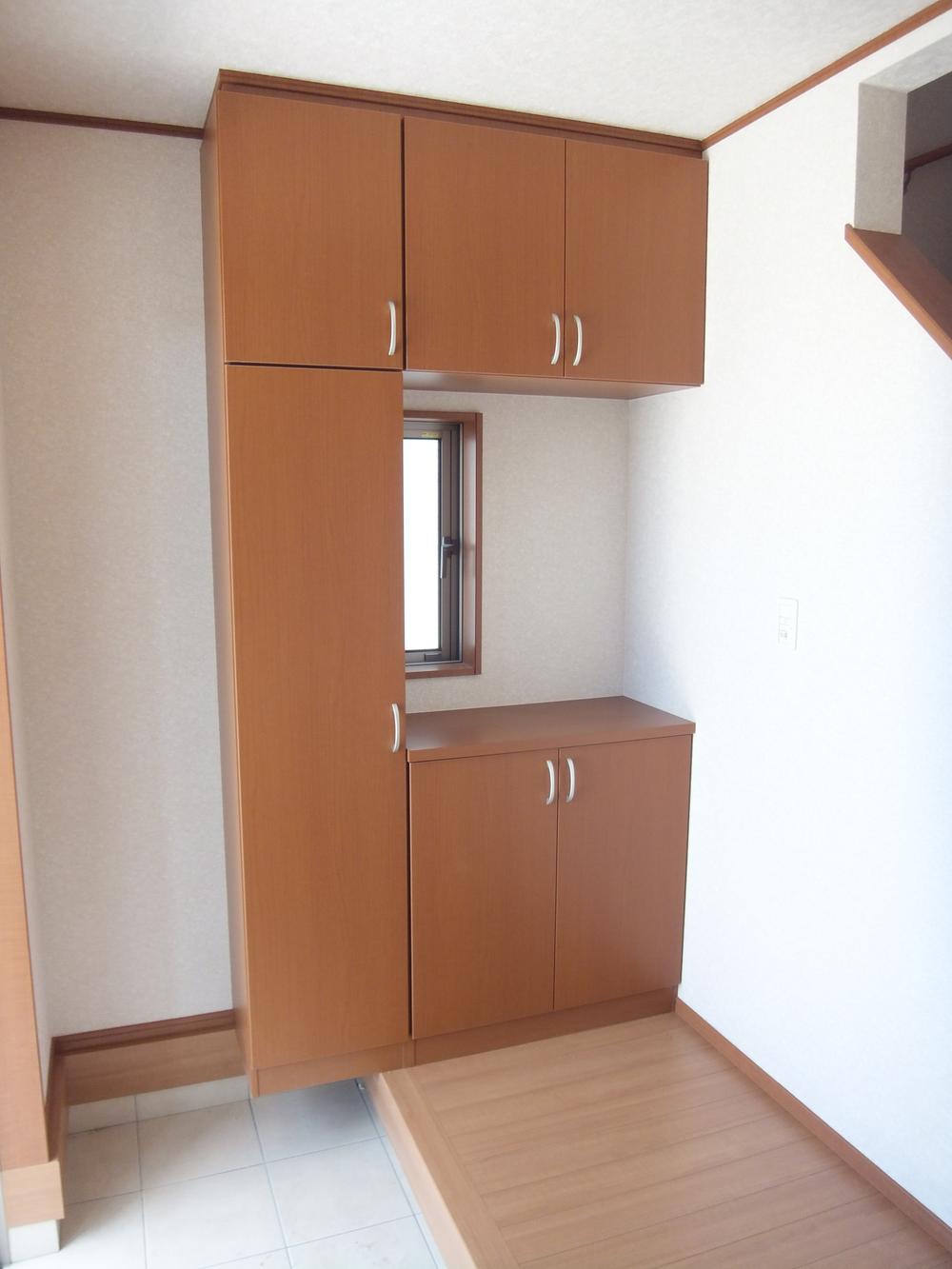 Example of construction (large shoe box)
施工例(大型シューズボックス)
Toiletトイレ 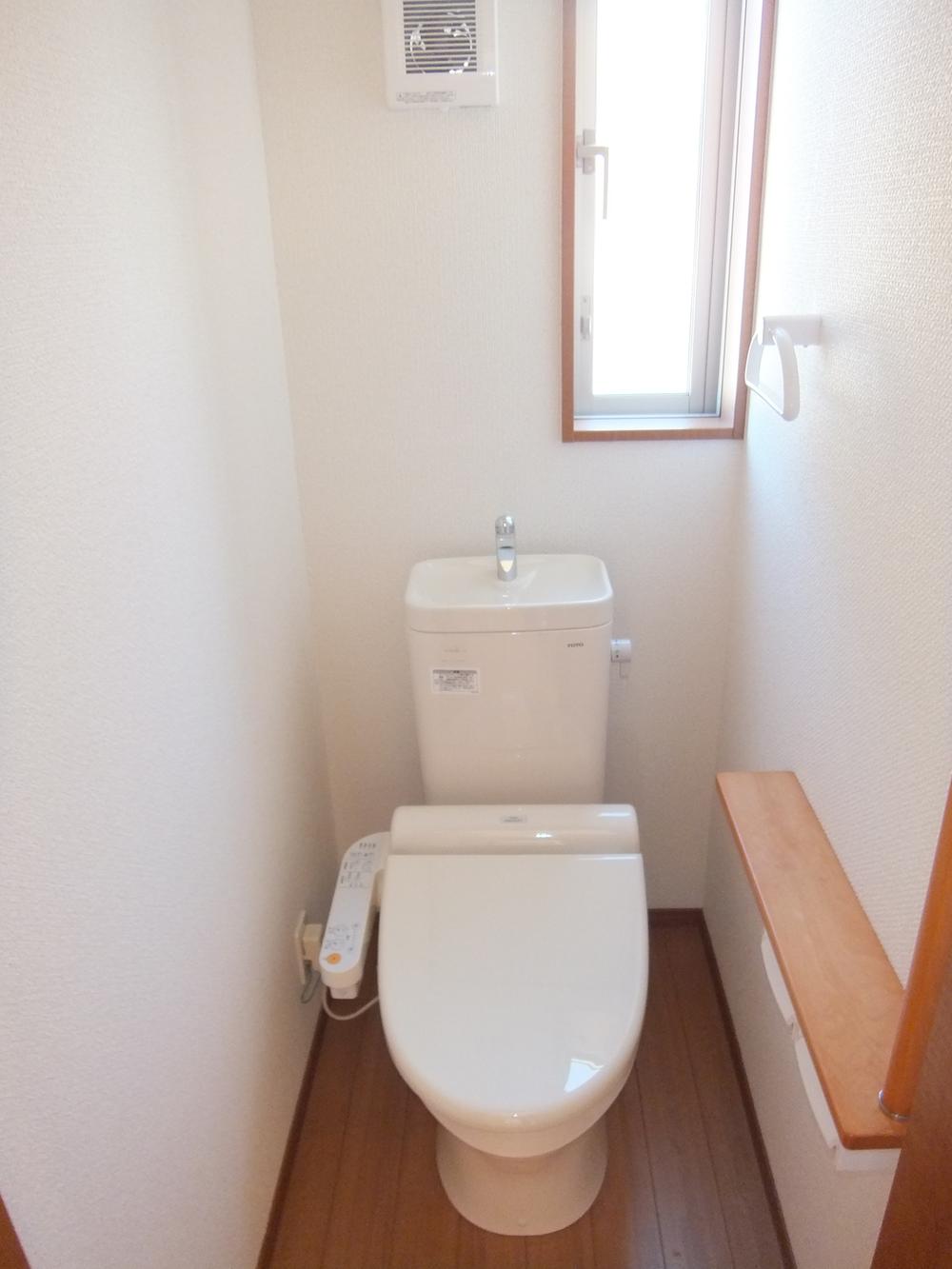 Example of construction (with cleaning function warm toilet seat toilet)
施工例(洗浄機能付温便座トイレ)
Balconyバルコニー 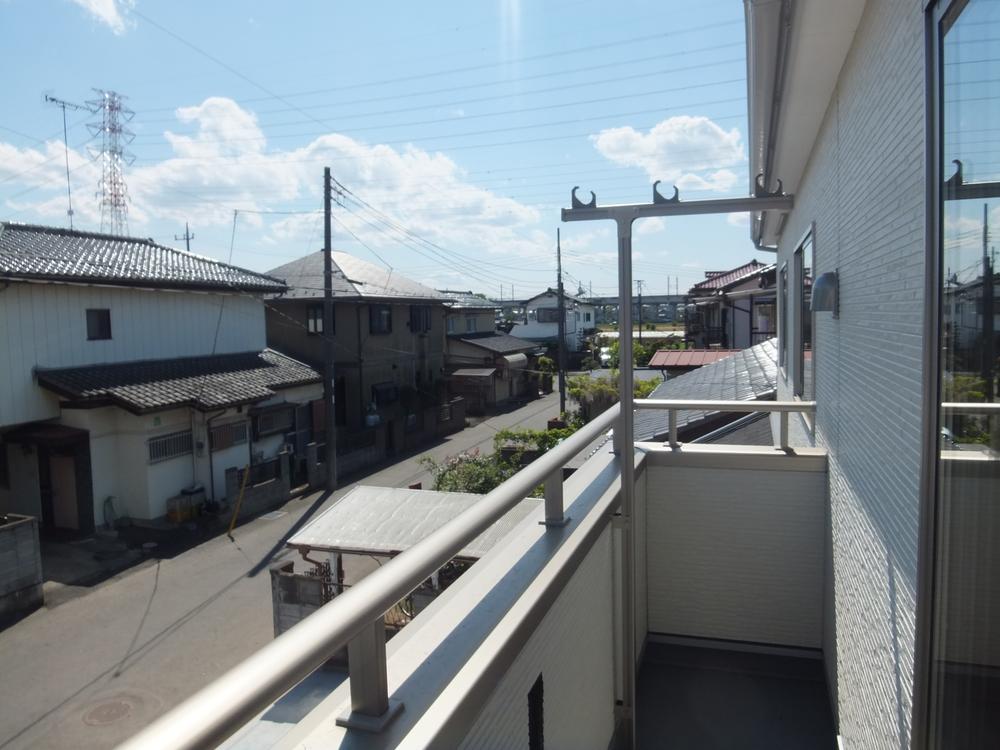 Example of construction (with balcony clothes hook)
施工例(物干しフック付バルコニー)
Same specifications photos (Other introspection)同仕様写真(その他内観) 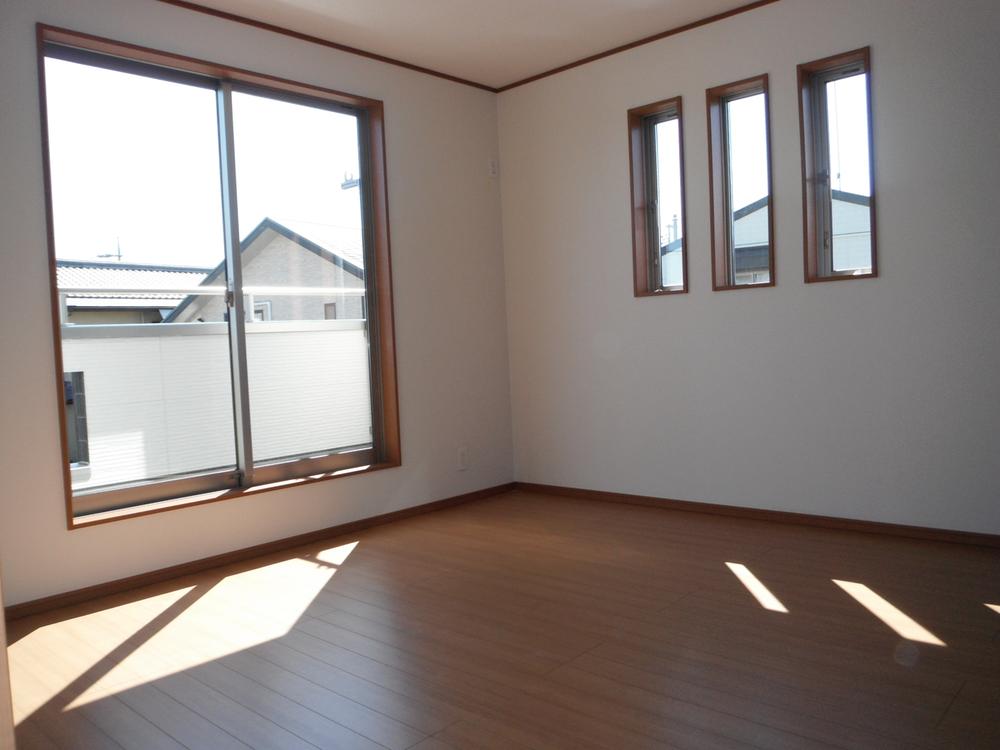 Example of construction (bright 2F room in the south window)
施工例(南面窓で明るい2F居室)
The entire compartment Figure全体区画図 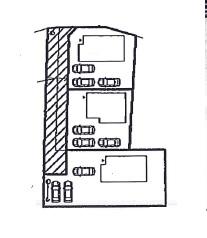 Compartment figure
区画図
Otherその他 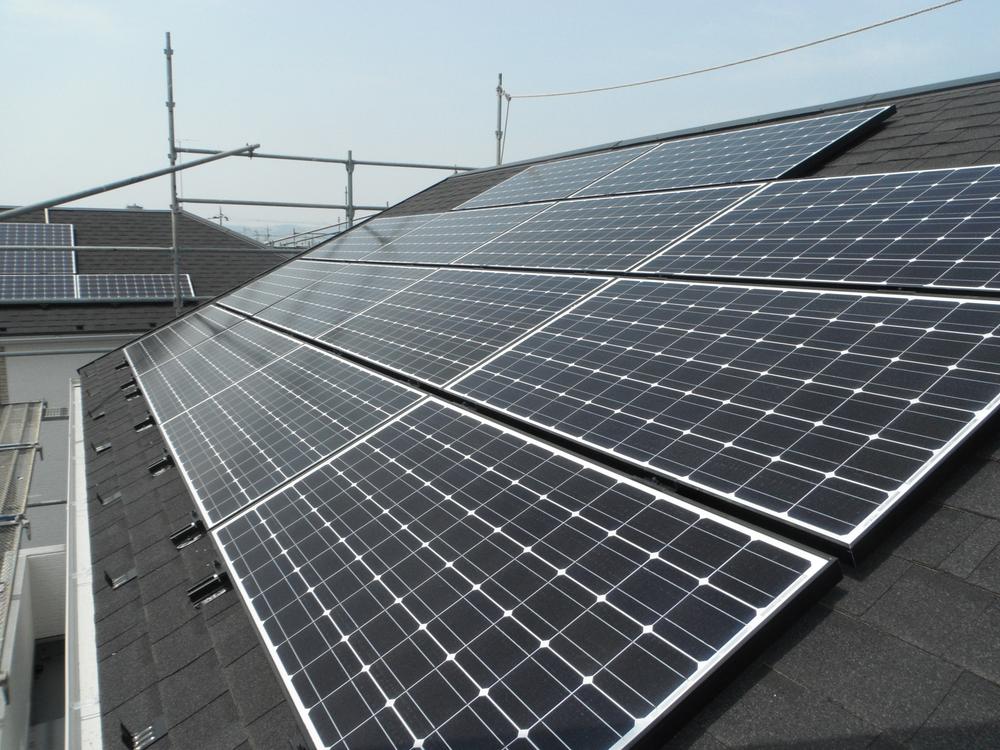 Example of construction (solar panels)
施工例(太陽光パネル)
Same specifications photo (kitchen)同仕様写真(キッチン) 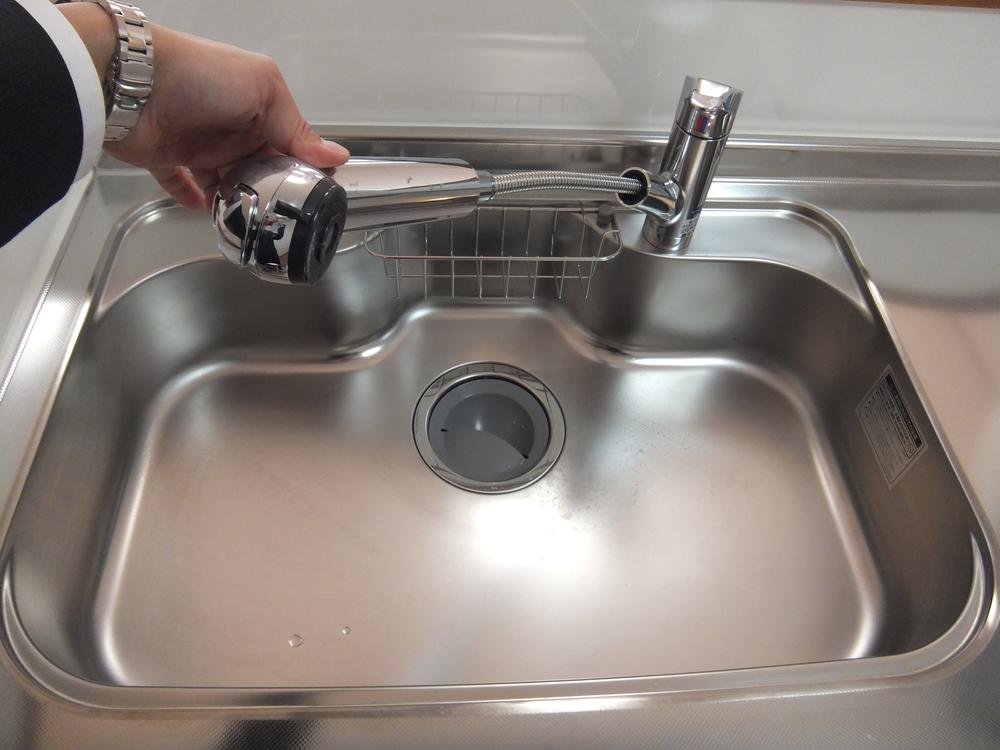 Example of construction (shower faucet with a water purifier)
施工例(浄水器付シャワー水栓)
Other introspectionその他内観 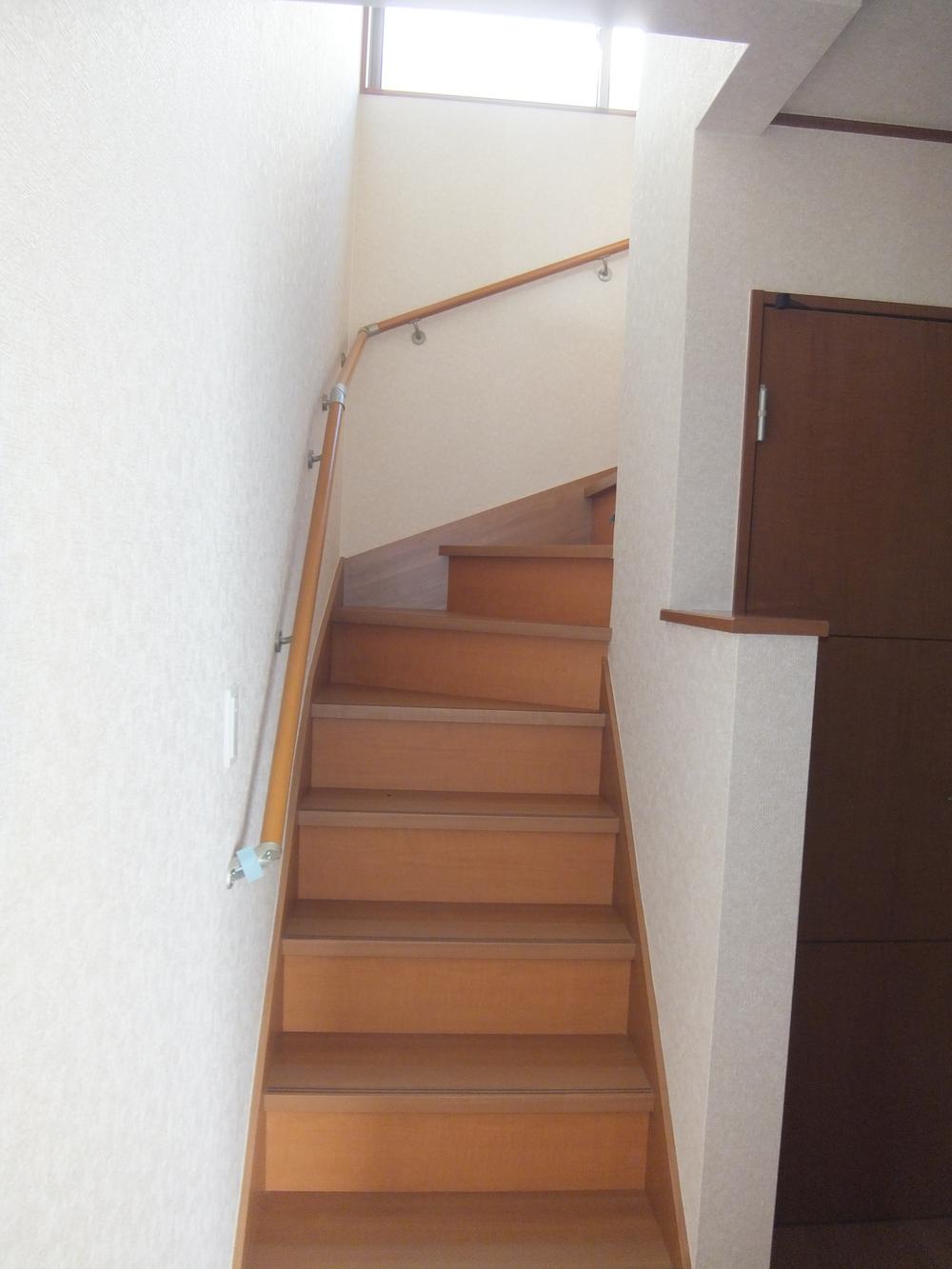 Example of construction (handrail ・ Staircase with window)
施工例(手すり・窓付階段)
Location
|


















