New Homes » Kanto » Gunma Prefecture » Tatebayashi
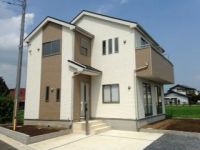 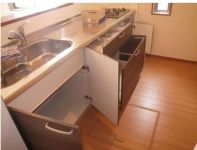
| | Gunma Prefecture Tatebayashi 群馬県館林市 |
| Isesaki Tobu "Tatebayashi" walk 11 minutes 東武伊勢崎線「館林」歩11分 |
| Starting station, It is close to the city, Facing south, Parking three or more possible, Double-glazing, Face-to-face kitchen, Eco-point target housing, Corresponding to the flat-35S, Pre-ground survey, Vibration Control ・ Seismic isolation ・ Earthquake resistant, Land 50 square meters or more, Fiscal year 始発駅、市街地が近い、南向き、駐車3台以上可、複層ガラス、対面式キッチン、エコポイント対象住宅、フラット35Sに対応、地盤調査済、制震・免震・耐震、土地50坪以上、年度内 |
Features pickup 特徴ピックアップ | | Eco-point target housing / Corresponding to the flat-35S / Pre-ground survey / Vibration Control ・ Seismic isolation ・ Earthquake resistant / Parking three or more possible / Land 50 square meters or more / Fiscal year Available / It is close to the city / Facing south / System kitchen / Bathroom Dryer / All room storage / Flat to the station / Siemens south road / LDK15 tatami mats or more / Corner lot / Japanese-style room / Starting station / Shaping land / garden / Washbasin with shower / Face-to-face kitchen / Wide balcony / Barrier-free / Toilet 2 places / Bathroom 1 tsubo or more / 2-story / South balcony / Double-glazing / Warm water washing toilet seat / Nantei / Underfloor Storage / The window in the bathroom / TV monitor interphone / High-function toilet / Urban neighborhood / Ventilation good / All room 6 tatami mats or more / Water filter / All rooms are two-sided lighting / Flat terrain エコポイント対象住宅 /フラット35Sに対応 /地盤調査済 /制震・免震・耐震 /駐車3台以上可 /土地50坪以上 /年度内入居可 /市街地が近い /南向き /システムキッチン /浴室乾燥機 /全居室収納 /駅まで平坦 /南側道路面す /LDK15畳以上 /角地 /和室 /始発駅 /整形地 /庭 /シャワー付洗面台 /対面式キッチン /ワイドバルコニー /バリアフリー /トイレ2ヶ所 /浴室1坪以上 /2階建 /南面バルコニー /複層ガラス /温水洗浄便座 /南庭 /床下収納 /浴室に窓 /TVモニタ付インターホン /高機能トイレ /都市近郊 /通風良好 /全居室6畳以上 /浄水器 /全室2面採光 /平坦地 | Event information イベント情報 | | Local guide Board (Please be sure to ask in advance) 現地案内会(事前に必ずお問い合わせください) | Price 価格 | | 19,800,000 yen ~ 22,800,000 yen 1980万円 ~ 2280万円 | Floor plan 間取り | | 4LDK 4LDK | Units sold 販売戸数 | | 4 units 4戸 | Total units 総戸数 | | 4 units 4戸 | Land area 土地面積 | | 206.58 sq m ~ 206.62 sq m (62.49 tsubo ~ 62.50 tsubo) (measured) 206.58m2 ~ 206.62m2(62.49坪 ~ 62.50坪)(実測) | Building area 建物面積 | | 97.2 sq m ~ 100.03 sq m (29.40 tsubo ~ 30.25 tsubo) (measured) 97.2m2 ~ 100.03m2(29.40坪 ~ 30.25坪)(実測) | Completion date 完成時期(築年月) | | March 2014 early schedule 2014年3月上旬予定 | Address 住所 | | Gunma Prefecture Tatebayashi Shinsakae cho 群馬県館林市新栄町 | Traffic 交通 | | Isesaki Tobu "Tatebayashi" walk 11 minutes 東武伊勢崎線「館林」歩11分
| Person in charge 担当者より | | Person in charge of real-estate and building Kisanuki Yoshimasa Age: 50 Daigyokai experience: I think that if it is advice that was taking advantage of the experience, such as 25-year mortgage and taxes. Anything please feel free to contact us. 担当者宅建木佐貫 芳正年齢:50代業界経験:25年住宅ローンや税金など経験を生かしたアドバイスができればと思います。何でもお気軽にご相談ください。 | Contact お問い合せ先 | | TEL: 0800-805-3891 [Toll free] mobile phone ・ Also available from PHS
Caller ID is not notified
Please contact the "saw SUUMO (Sumo)"
If it does not lead, If the real estate company TEL:0800-805-3891【通話料無料】携帯電話・PHSからもご利用いただけます
発信者番号は通知されません
「SUUMO(スーモ)を見た」と問い合わせください
つながらない方、不動産会社の方は
| Building coverage, floor area ratio 建ぺい率・容積率 | | Kenpei rate: 60%, Volume ratio: 200% 建ペい率:60%、容積率:200% | Time residents 入居時期 | | Consultation 相談 | Land of the right form 土地の権利形態 | | Ownership 所有権 | Structure and method of construction 構造・工法 | | Wooden 2-story (framing method) 木造2階建(軸組工法) | Use district 用途地域 | | One dwelling 1種住居 | Land category 地目 | | Residential land 宅地 | Overview and notices その他概要・特記事項 | | Contact: Kisanuki Yoshimasa, Building confirmation number: HPA-13-06417-1 No. 担当者:木佐貫 芳正、建築確認番号:HPA-13-06417-1号 | Company profile 会社概要 | | <Mediation> Minister of Land, Infrastructure and Transport (1) No. 008452 (Ltd.) Crested real estate Sano office Yubinbango327-0847 Sano City, Tochigi Prefecture Tenjincho 603 <仲介>国土交通大臣(1)第008452号(株)クレス不動産佐野営業所〒327-0847 栃木県佐野市天神町603 |
Rendering (appearance)完成予想図(外観) 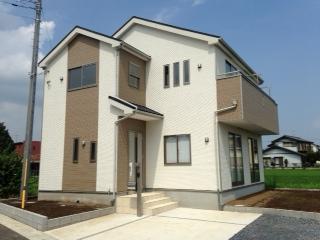 ( 2 Building) Rendering
( 2号棟)完成予想図
Same specifications photo (kitchen)同仕様写真(キッチン) 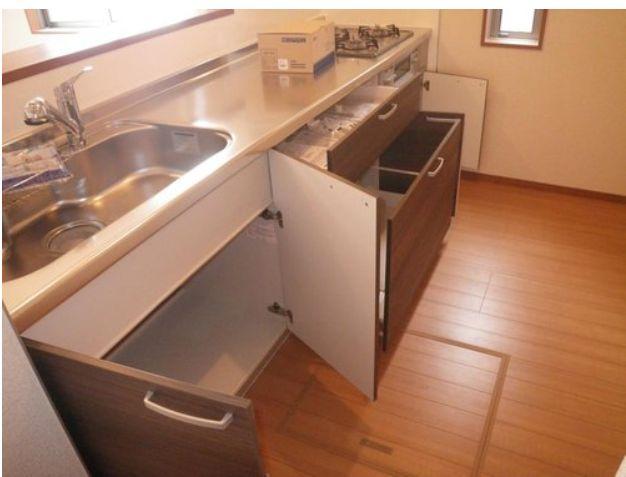 (All Building) same specification
(全号棟)同仕様
Same specifications photos (living)同仕様写真(リビング) 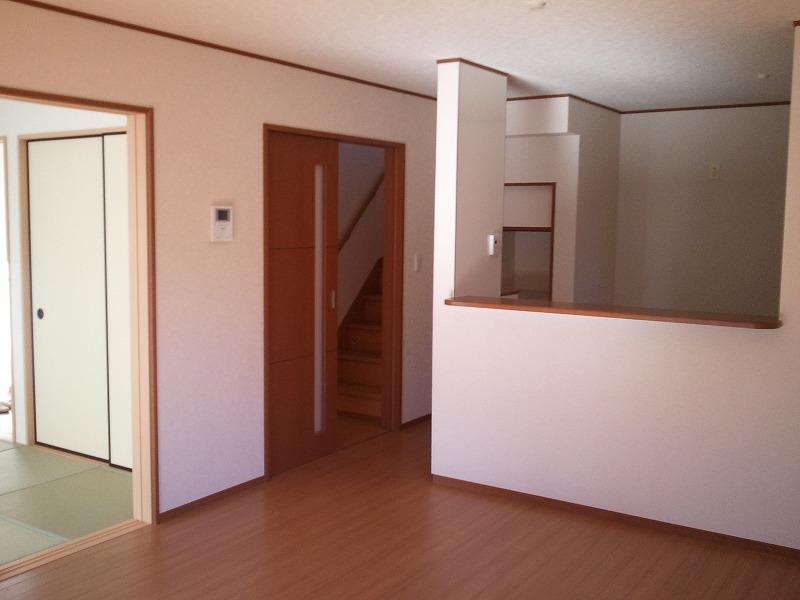 (All Building) same specification
(全号棟)同仕様
Floor plan間取り図 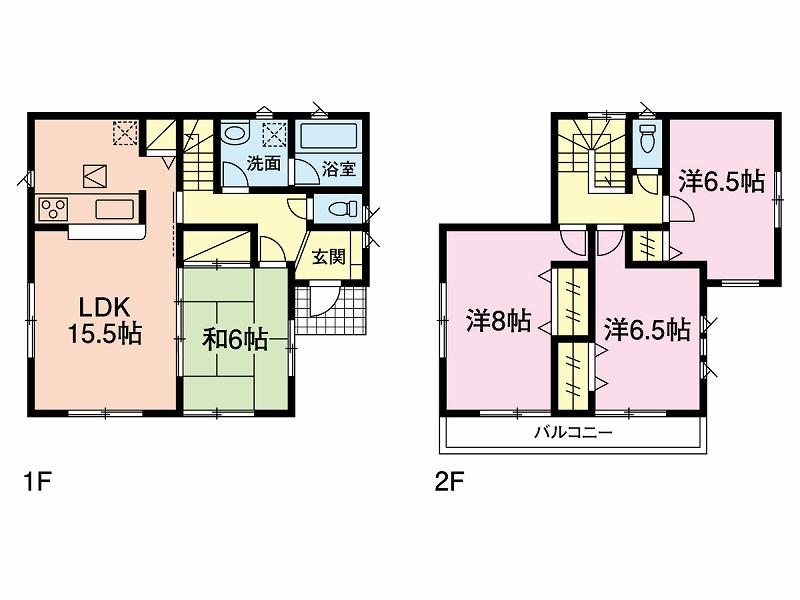 (Building 2), Price 20.8 million yen, 4LDK, Land area 206.58 sq m , Building area 97.2 sq m
(2号棟)、価格2080万円、4LDK、土地面積206.58m2、建物面積97.2m2
Same specifications photo (bathroom)同仕様写真(浴室) 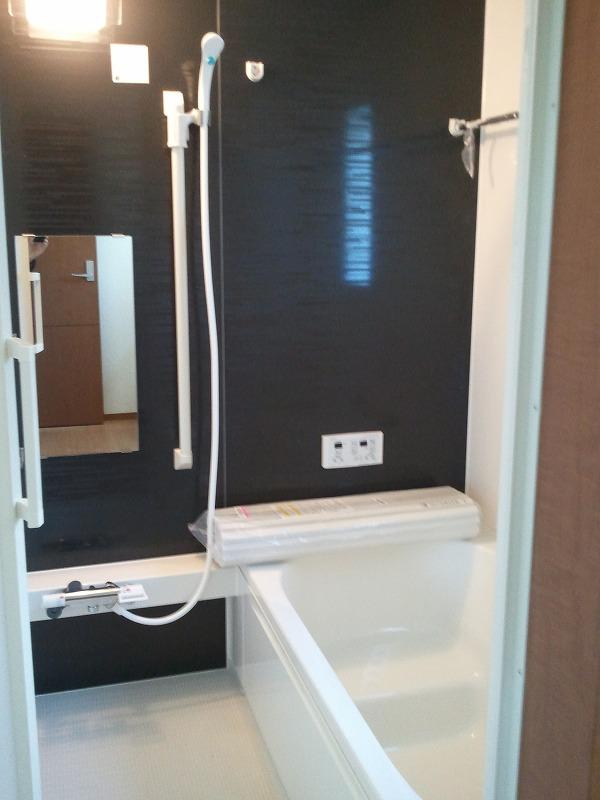 (All Building) same specification
(全号棟)同仕様
Non-living roomリビング以外の居室 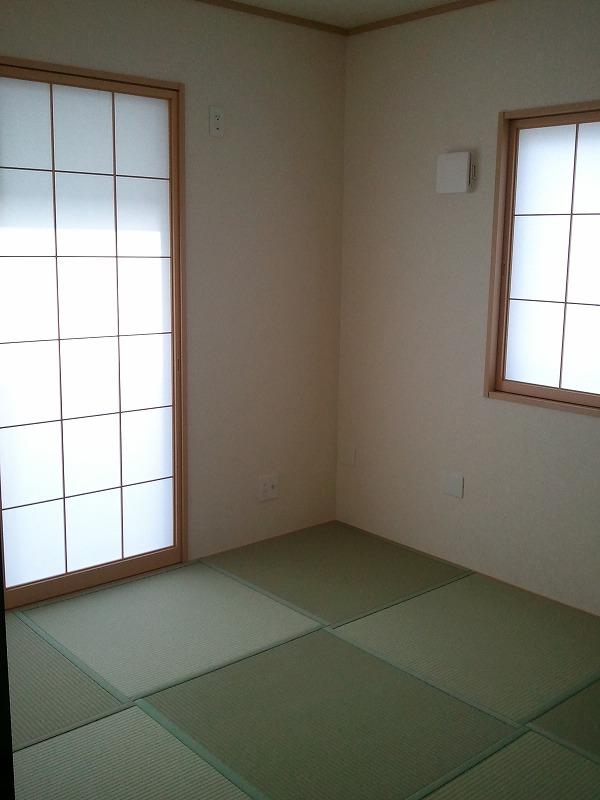 Japanese style room
和室
Local photos, including front road前面道路含む現地写真 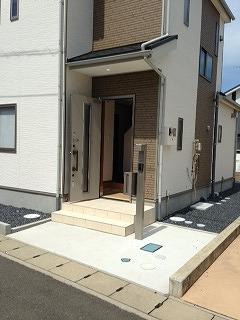 Entrance ・ Pouch
玄関・ポーチ
Supermarketスーパー 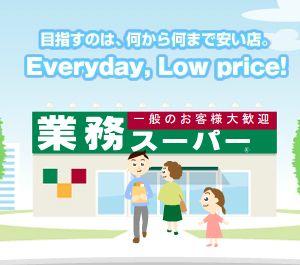 511m to business super Tatebayashi shop
業務スーパー館林店まで511m
 Torisen 1203m until Island store
とりせん成島店まで1203m
Location
|










