2013May
19,800,000 yen, 4LDK, 101.02 sq m
New Homes » Kanto » Gunma Prefecture » Tomioka
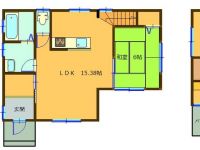 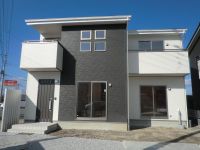
| | Gunma Prefecture Tomioka 群馬県富岡市 |
| UeShin railway "Higashitomioka" walk 25 minutes 上信電鉄「東富岡」歩25分 |
Features pickup 特徴ピックアップ | | Pre-ground survey / Vibration Control ・ Seismic isolation ・ Earthquake resistant / Parking three or more possible / Land 50 square meters or more / Super close / Facing south / System kitchen / All room storage / LDK15 tatami mats or more / Or more before road 6m / Japanese-style room / Garden more than 10 square meters / Washbasin with shower / Face-to-face kitchen / Barrier-free / Toilet 2 places / Bathroom 1 tsubo or more / 2-story / South balcony / Double-glazing / Warm water washing toilet seat / The window in the bathroom / TV monitor interphone 地盤調査済 /制震・免震・耐震 /駐車3台以上可 /土地50坪以上 /スーパーが近い /南向き /システムキッチン /全居室収納 /LDK15畳以上 /前道6m以上 /和室 /庭10坪以上 /シャワー付洗面台 /対面式キッチン /バリアフリー /トイレ2ヶ所 /浴室1坪以上 /2階建 /南面バルコニー /複層ガラス /温水洗浄便座 /浴室に窓 /TVモニタ付インターホン | Price 価格 | | 19,800,000 yen 1980万円 | Floor plan 間取り | | 4LDK 4LDK | Units sold 販売戸数 | | 1 units 1戸 | Total units 総戸数 | | 1 units 1戸 | Land area 土地面積 | | 210.2 sq m (measured) 210.2m2(実測) | Building area 建物面積 | | 101.02 sq m 101.02m2 | Driveway burden-road 私道負担・道路 | | Nothing, West 17m width 無、西17m幅 | Completion date 完成時期(築年月) | | May 2013 2013年5月 | Address 住所 | | Gunma Prefecture Tomioka Takumi 245-6 群馬県富岡市内匠245-6 | Traffic 交通 | | UeShin railway "Higashitomioka" walk 25 minutes 上信電鉄「東富岡」歩25分
| Person in charge 担当者より | | [Regarding this property.] Panasonic earthquake housing Techno is the structure of the house. 【この物件について】パナソニック耐震住宅 テクノストラクチャーの家です。 | Contact お問い合せ先 | | (Ltd.) Juken Sangyo Co., Ltd. Horikoshi TEL: 0274-23-9243 Please inquire as "saw SUUMO (Sumo)" (株)住建産業堀越TEL:0274-23-9243「SUUMO(スーモ)を見た」と問い合わせください | Building coverage, floor area ratio 建ぺい率・容積率 | | 60% ・ 200% 60%・200% | Time residents 入居時期 | | 2 months after the contract 契約後2ヶ月 | Land of the right form 土地の権利形態 | | Ownership 所有権 | Structure and method of construction 構造・工法 | | Wooden 2-story (framing method) some steel frame 木造2階建(軸組工法)一部鉄骨 | Construction 施工 | | (Ltd.) Juken Sangyo Co., Ltd. Horikoshi (株)住建産業堀越 | Use district 用途地域 | | One dwelling 1種住居 | Overview and notices その他概要・特記事項 | | Facilities: Public Water Supply, Individual septic tank, Individual LPG, Building confirmation number: the East No. -13-10-0035, Parking: car space 設備:公営水道、個別浄化槽、個別LPG、建築確認番号:第東日本-13-10-0035号、駐車場:カースペース | Company profile 会社概要 | | <Seller> Gunma Prefecture Governor (5) No. 005268 (Ltd.) Juken Sangyo Co., Ltd. Horikoshi Yubinbango375-0055 Shiraishi, Gunma Prefecture Fujioka 1278-3 <売主>群馬県知事(5)第005268号(株)住建産業堀越〒375-0055 群馬県藤岡市白石1278-3 |
Floor plan間取り図 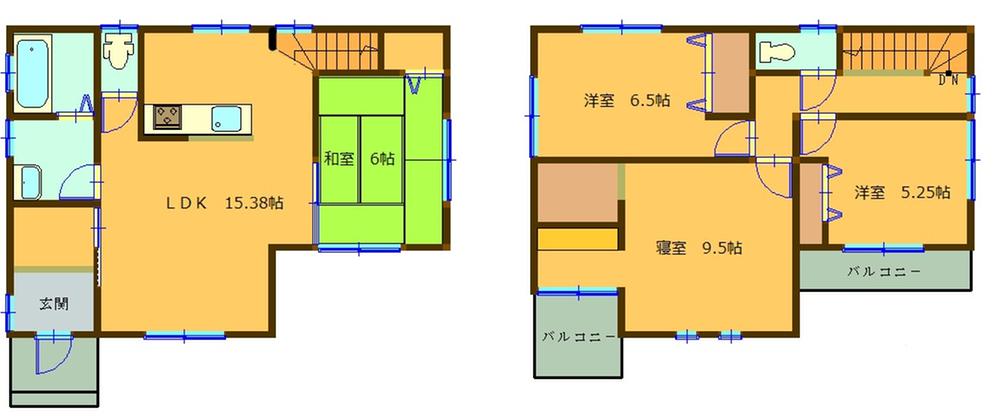 19,800,000 yen, 4LDK, Land area 210.2 sq m , Building area 101.02 sq m
1980万円、4LDK、土地面積210.2m2、建物面積101.02m2
Local appearance photo現地外観写真 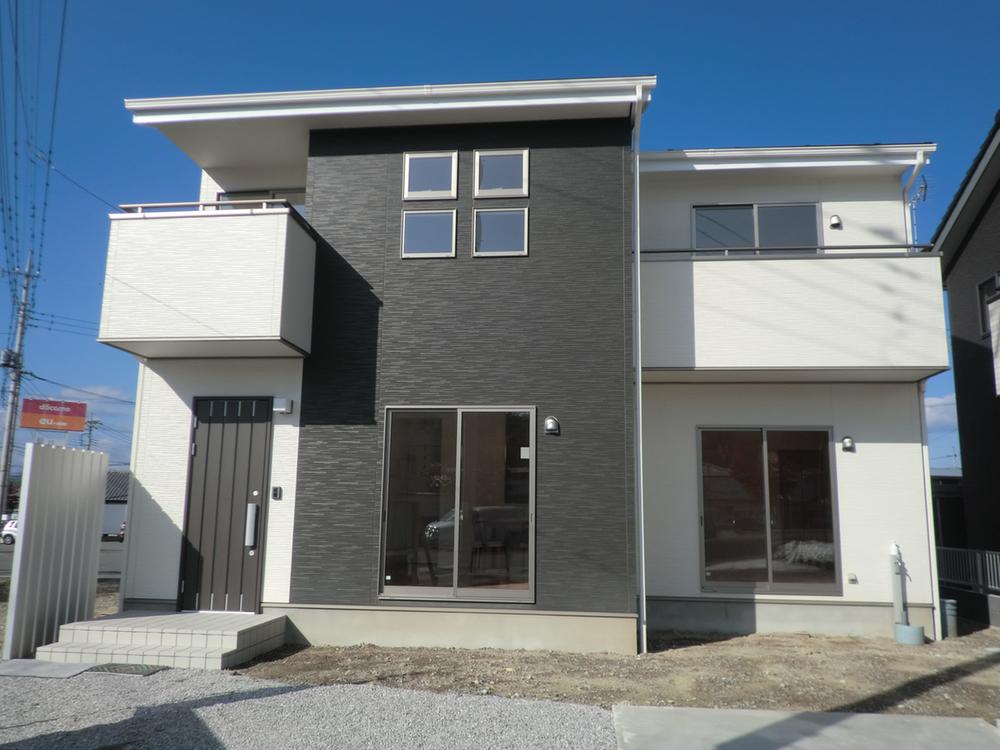 Local (11 May 2013) Shooting
現地(2013年11月)撮影
Livingリビング 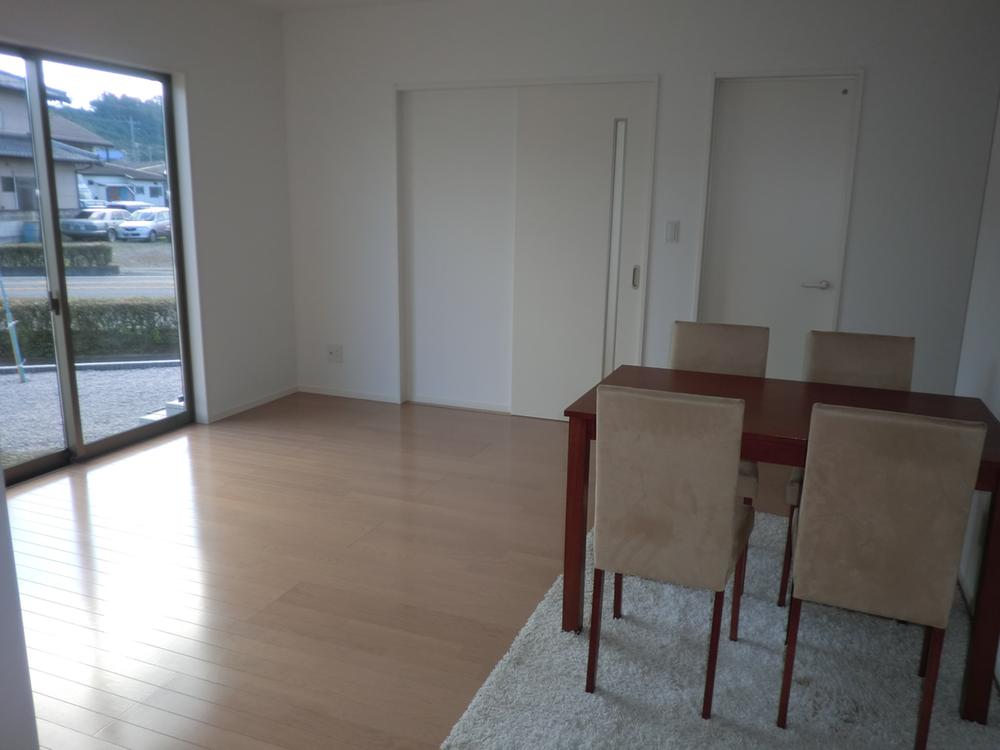 Indoor (11 May 2013) Shooting
室内(2013年11月)撮影
Bathroom浴室 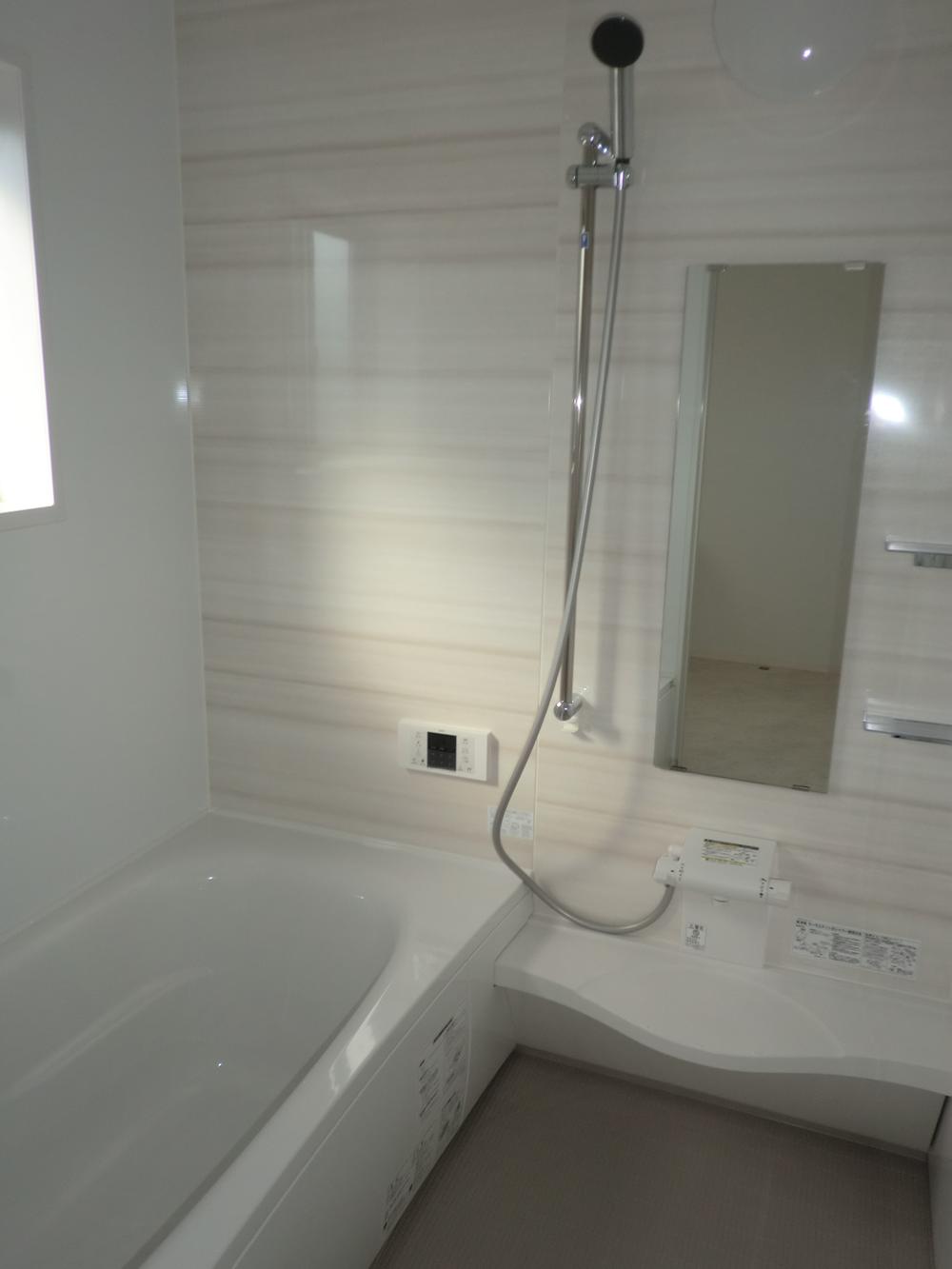 Indoor (11 May 2013) Shooting
室内(2013年11月)撮影
Kitchenキッチン 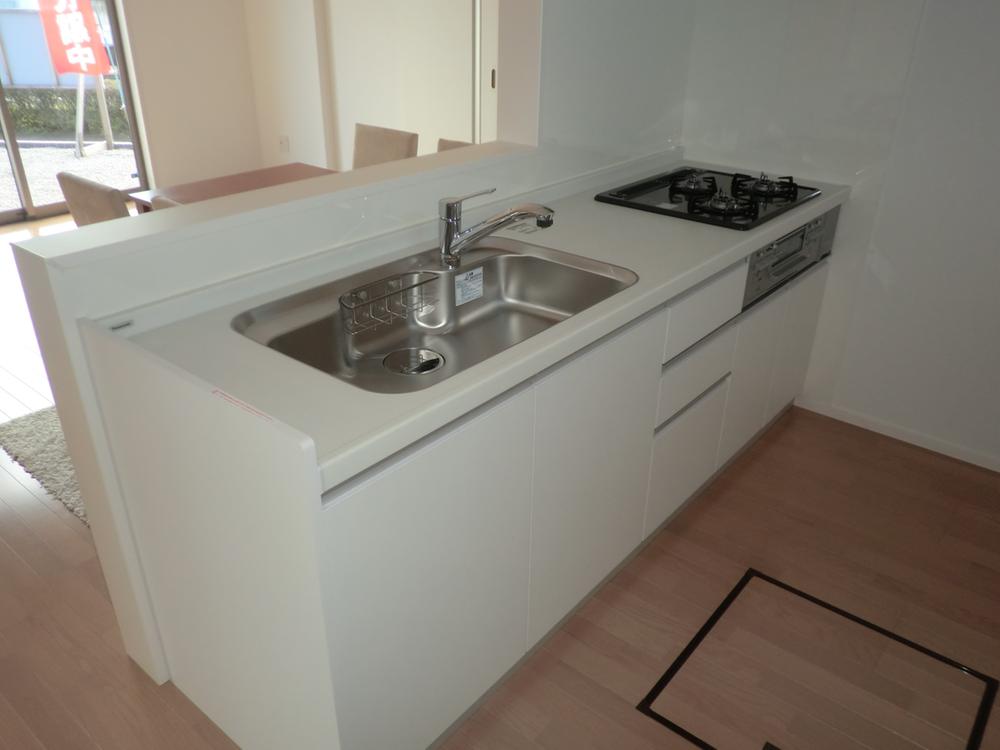 Indoor (11 May 2013) Shooting
室内(2013年11月)撮影
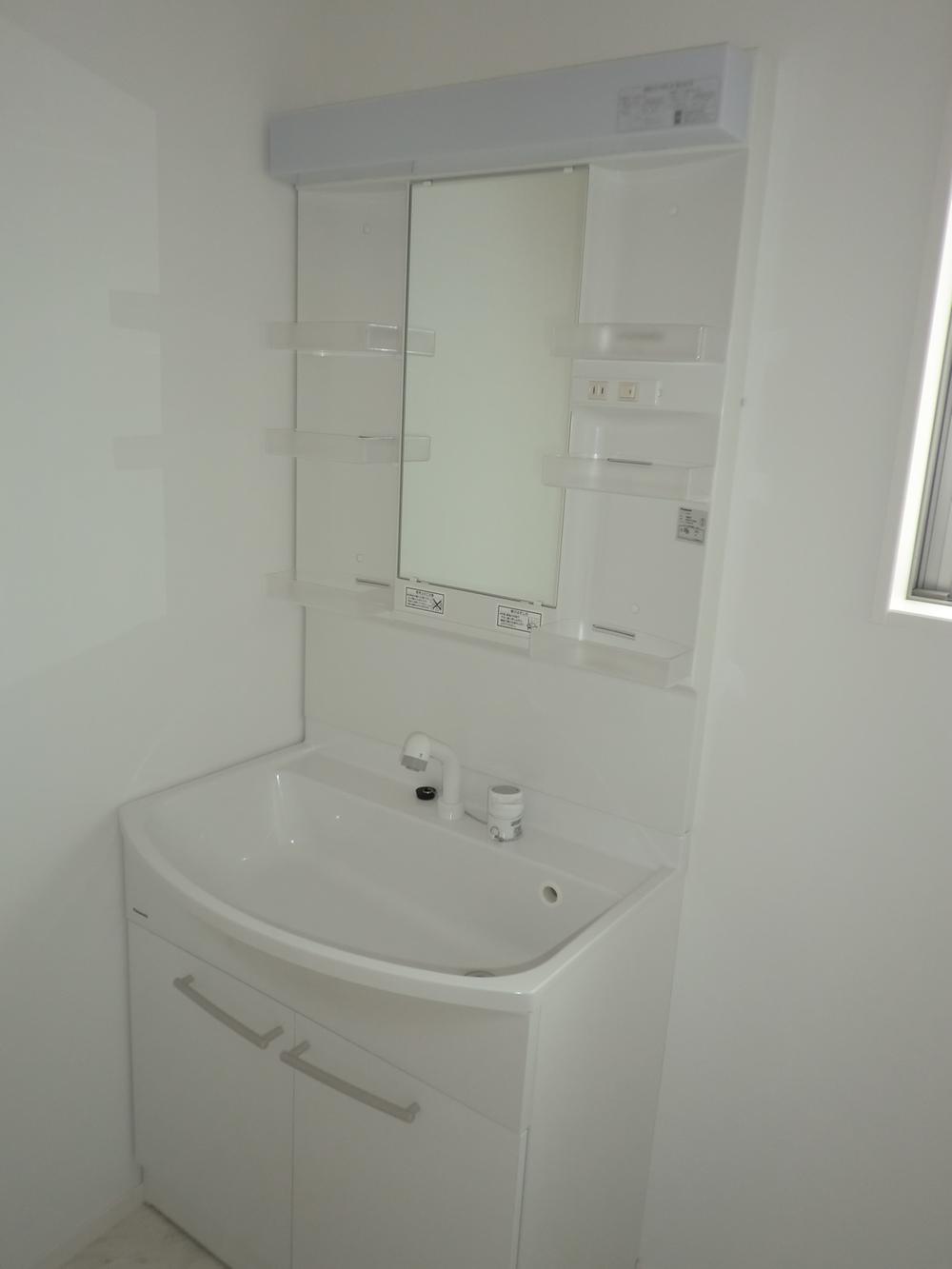 Wash basin, toilet
洗面台・洗面所
Location
|







