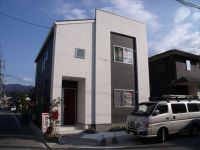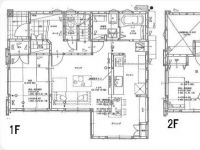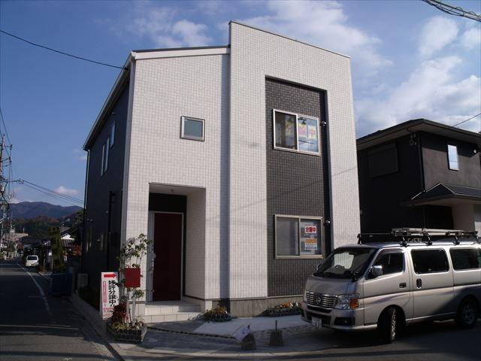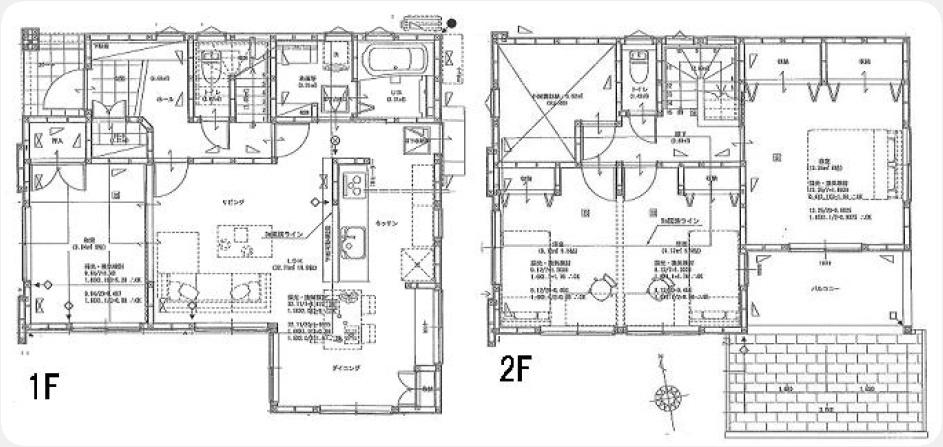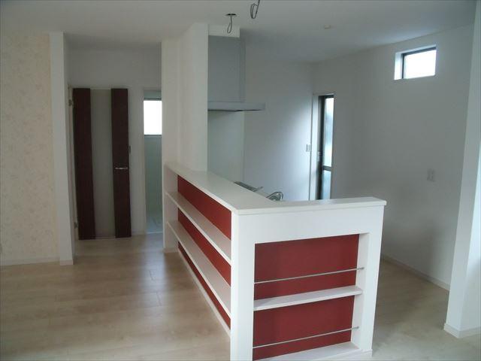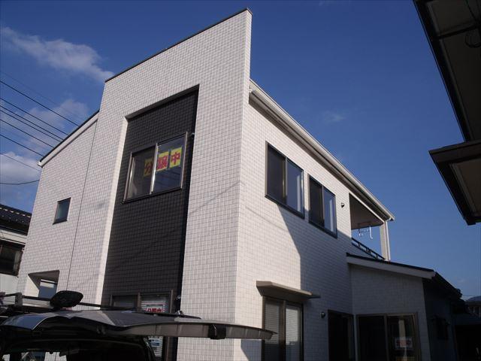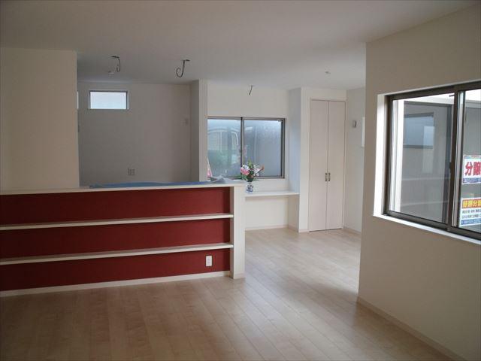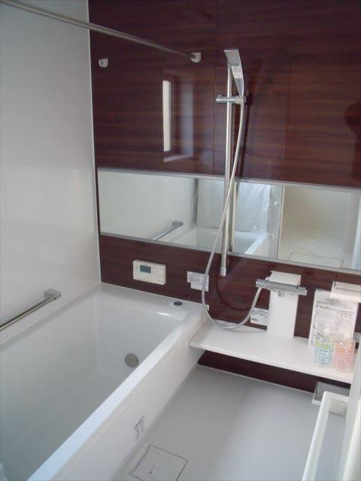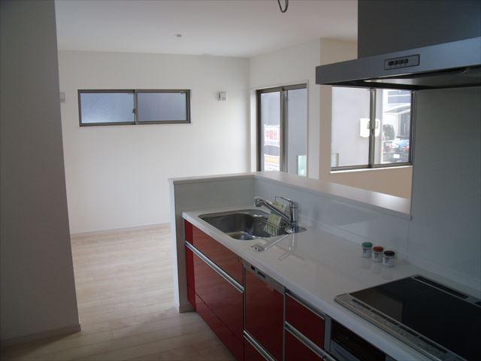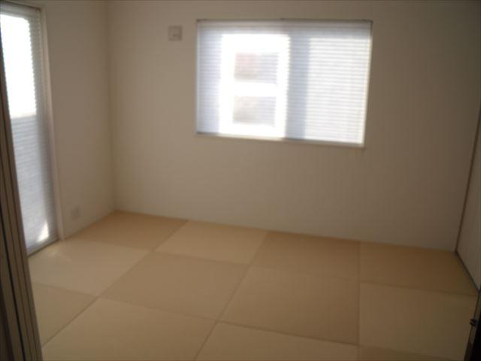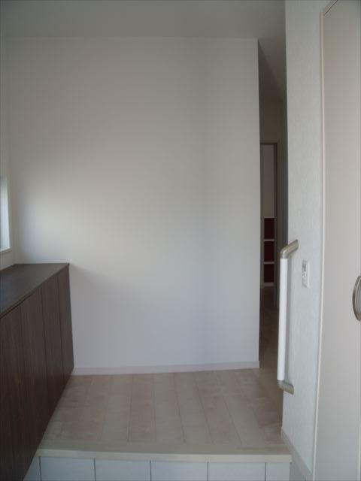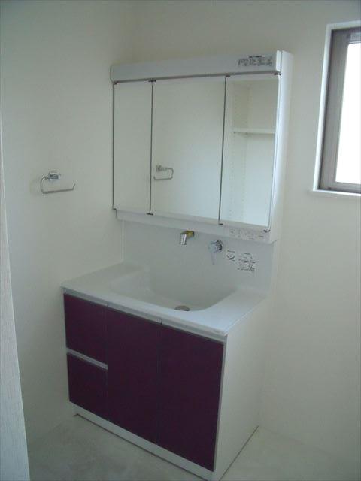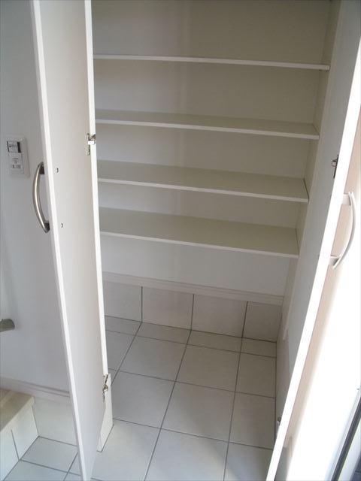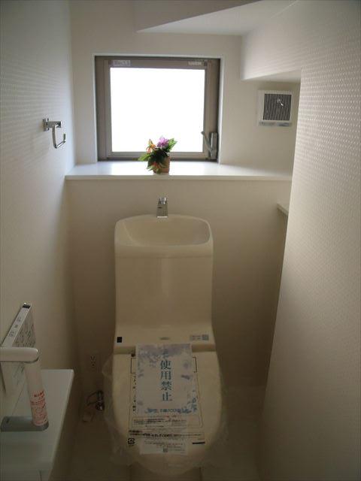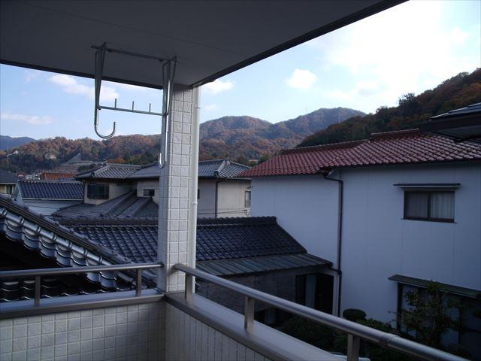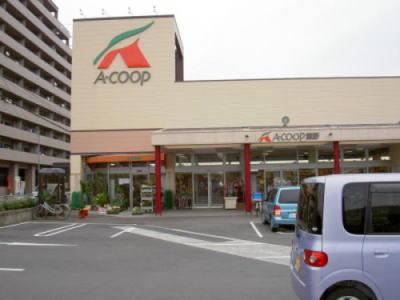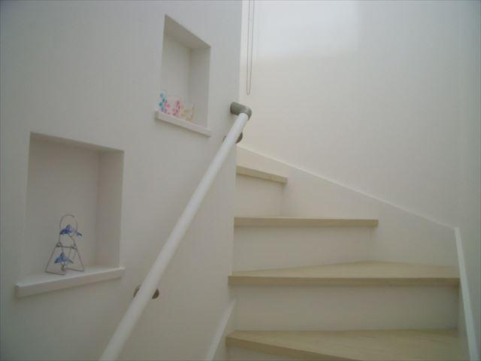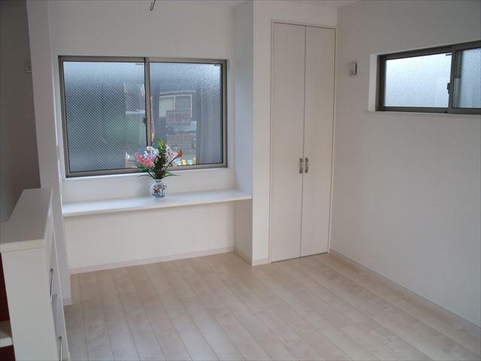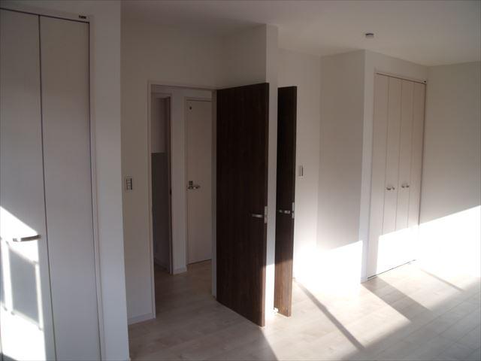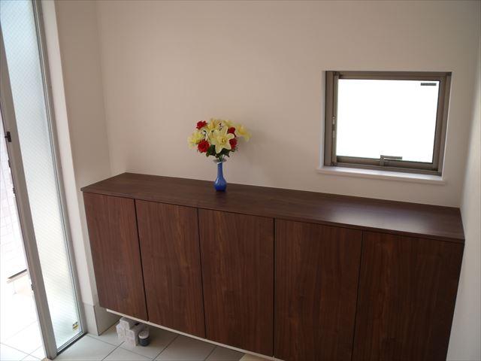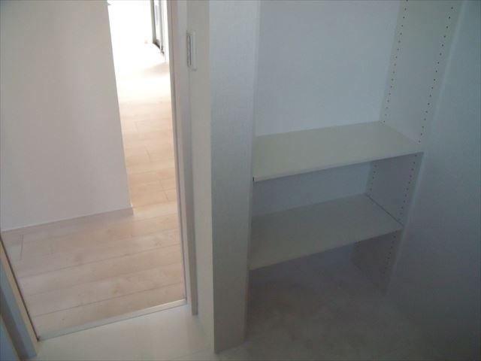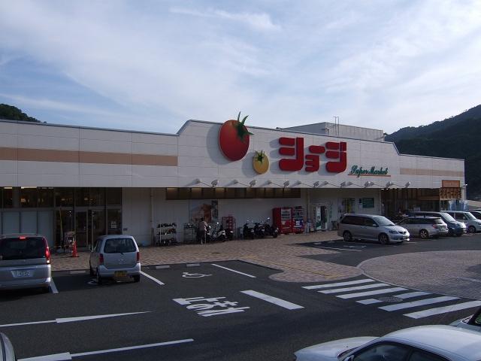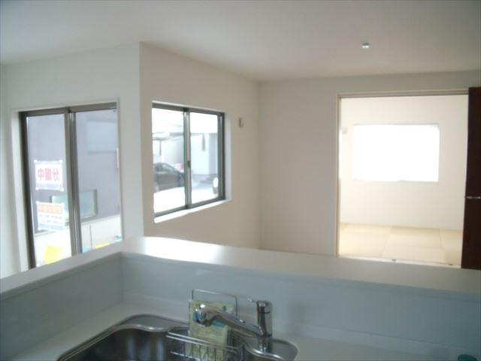|
|
Hiroshima, Hiroshima Prefecture Aki-ku,
広島県広島市安芸区
|
|
JR Sanyo Line "Seno" walk 5 minutes
JR山陽本線「瀬野」歩5分
|
|
The whole family is convenient and JR can be used
JRが使えると家族みんなが便利です
|
|
The whole family is convenient and JR can be used
JRが使えると家族みんなが便利です
|
Features pickup 特徴ピックアップ | | Pre-ground survey / Parking two Allowed / 2 along the line more accessible / LDK18 tatami mats or more / System kitchen / All room storage / Flat to the station / A quiet residential area / Corner lot / Japanese-style room / Shaping land / Toilet 2 places / Bathroom 1 tsubo or more / 2-story / Double-glazing / Warm water washing toilet seat / The window in the bathroom / TV monitor interphone / IH cooking heater / All rooms are two-sided lighting / Flat terrain / Attic storage 地盤調査済 /駐車2台可 /2沿線以上利用可 /LDK18畳以上 /システムキッチン /全居室収納 /駅まで平坦 /閑静な住宅地 /角地 /和室 /整形地 /トイレ2ヶ所 /浴室1坪以上 /2階建 /複層ガラス /温水洗浄便座 /浴室に窓 /TVモニタ付インターホン /IHクッキングヒーター /全室2面採光 /平坦地 /屋根裏収納 |
Price 価格 | | 27.5 million yen 2750万円 |
Floor plan 間取り | | 4LDK 4LDK |
Units sold 販売戸数 | | 1 units 1戸 |
Land area 土地面積 | | 123.99 sq m (37.50 tsubo) (Registration) 123.99m2(37.50坪)(登記) |
Building area 建物面積 | | 106.81 sq m (32.30 tsubo) (Registration) 106.81m2(32.30坪)(登記) |
Driveway burden-road 私道負担・道路 | | Nothing, North 4.6m width, West 4.2m width 無、北4.6m幅、西4.2m幅 |
Completion date 完成時期(築年月) | | October 2013 2013年10月 |
Address 住所 | | Hiroshima, Hiroshima Prefecture Aki-ku, Seno 1 広島県広島市安芸区瀬野1 |
Traffic 交通 | | JR Sanyo Line "Seno" walk 5 minutes
Bus "Seno Bridge" walk 2 minutes JR山陽本線「瀬野」歩5分
バス「瀬野大橋」歩2分 |
Related links 関連リンク | | [Related Sites of this company] 【この会社の関連サイト】 |
Person in charge 担当者より | | Person in charge of real-estate and building Kubo Koichi Age: 40 Daigyokai Experience: 10 years I am Higashi local, To your house hunting is, Become a strong partner, We will continue to introduce the house to delight your family everyone. It is a big shopping once in a lifetime, Please feel free to ask also little things. 担当者宅建久保 宏一年齢:40代業界経験:10年私は東広島が地元です、お客様の家探しには、力強いパートナーになり、ご家族皆様に喜んで頂けるお家をご紹介していきます。一生に一度の大きな買い物です、ちょっとしたことでもお気軽にお尋ね下さい。 |
Contact お問い合せ先 | | TEL: 082-568-1150 Please inquire as "saw SUUMO (Sumo)" TEL:082-568-1150「SUUMO(スーモ)を見た」と問い合わせください |
Time residents 入居時期 | | Consultation 相談 |
Land of the right form 土地の権利形態 | | Ownership 所有権 |
Structure and method of construction 構造・工法 | | Wooden 2-story 木造2階建 |
Use district 用途地域 | | Residential 近隣商業 |
Overview and notices その他概要・特記事項 | | Contact: Kubo Koichi, Facilities: Public Water Supply, This sewage, All-electric, Building confirmation number: 00677, Parking: car space 担当者:久保 宏一、設備:公営水道、本下水、オール電化、建築確認番号:00677、駐車場:カースペース |
Company profile 会社概要 | | <Mediation> Governor of Hiroshima Prefecture (1) No. 010121 bamboo Corporation (Corporation) Yubinbango732-0817 Hiroshima, Hiroshima Prefecture, Minami-ku, Hijiyama cho 4-11 <仲介>広島県知事(1)第010121号竹コーポレーション(株)〒732-0817 広島県広島市南区比治山町4-11 |
