New Homes » Chugoku » Hiroshima » Aki-gun
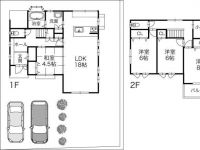 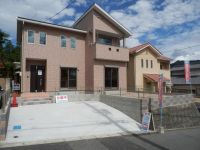
| | Aki-gun, Hiroshima Kumano-cho 広島県安芸郡熊野町 |
| Hiroden "Higashihatsushin" walk 2 minutes 広電「東初神」歩2分 |
| ◆ Outer wall pasted massive total tile (double structure). ◆ Pair glass (room parts LOW-E glass) ◆ A quiet residential area, Hito good. ◆ Parking two Allowed. ◆ Spacious garden space. ◆外壁重厚な総タイル貼(二重構造)。◆ ペアガラス(居室部分はLOW-Eガラス) ◆閑静な住宅地、陽当良好。◆駐車2台可。◆広々ガーデンスペース。 |
Features pickup 特徴ピックアップ | | Measures to conserve energy / Pre-ground survey / Parking two Allowed / Land 50 square meters or more / LDK18 tatami mats or more / System kitchen / Bathroom Dryer / Yang per good / A quiet residential area / Japanese-style room / Washbasin with shower / Face-to-face kitchen / Barrier-free / Toilet 2 places / 2-story / South balcony / Double-glazing / Otobasu / Warm water washing toilet seat / Nantei / The window in the bathroom / Ventilation good / IH cooking heater / Southwestward / Dish washing dryer / Water filter / All-electric / Attic storage 省エネルギー対策 /地盤調査済 /駐車2台可 /土地50坪以上 /LDK18畳以上 /システムキッチン /浴室乾燥機 /陽当り良好 /閑静な住宅地 /和室 /シャワー付洗面台 /対面式キッチン /バリアフリー /トイレ2ヶ所 /2階建 /南面バルコニー /複層ガラス /オートバス /温水洗浄便座 /南庭 /浴室に窓 /通風良好 /IHクッキングヒーター /南西向き /食器洗乾燥機 /浄水器 /オール電化 /屋根裏収納 | Event information イベント情報 | | Open House (Please visitors to direct local) schedule / January 12 (Sunday) ~ January 13 (Monday) Time / 11:00 ~ 17:00 2014 January 12 (Sunday) 13 days (month) will be held the local open house Guidance Association, Please feel free to visit. (If the car navigation system available is Hatsukami 3-chome, 22-5, Aki-gun, Hiroshima Kumano-cho. ) ※ Please contact us at the weekday of those who wish to guide your phone. オープンハウス(直接現地へご来場ください)日程/1月12日(日曜日) ~ 1月13日(月曜日)時間/11:00 ~ 17:00平成26年1月12日(日)13日(月)現地オープンハウスご案内会を開催いたしますので、お気軽にご見学下さい。(カーナビご利用の方は広島県安芸郡熊野町初神3丁目22-5です。)※平日のご案内をご希望の方はお電話にて問合せして下さい。 | Price 価格 | | 21.9 million yen 2190万円 | Floor plan 間取り | | 4LDK + S (storeroom) 4LDK+S(納戸) | Units sold 販売戸数 | | 1 units 1戸 | Total units 総戸数 | | 1 units 1戸 | Land area 土地面積 | | 188.96 sq m (57.16 tsubo) (measured) 188.96m2(57.16坪)(実測) | Building area 建物面積 | | 107.64 sq m (32.56 square meters) 107.64m2(32.56坪) | Driveway burden-road 私道負担・道路 | | Nothing, Southwest 4.7m width (contact the road width 12.4m) 無、南西4.7m幅(接道幅12.4m) | Completion date 完成時期(築年月) | | September 2013 2013年9月 | Address 住所 | | Aki-gun, Hiroshima Kumano-cho, Hatsukami 3 広島県安芸郡熊野町初神3 | Traffic 交通 | | Hiroden "Higashihatsushin" walk 2 minutes 広電「東初神」歩2分 | Related links 関連リンク | | [Related Sites of this company] 【この会社の関連サイト】 | Contact お問い合せ先 | | (Ltd.) Life ・ Space TEL: 082-288-5311 Please inquire as "saw SUUMO (Sumo)" (株)ライフ・スペースTEL:082-288-5311「SUUMO(スーモ)を見た」と問い合わせください | Building coverage, floor area ratio 建ぺい率・容積率 | | 60% ・ 188 percent 60%・188% | Time residents 入居時期 | | Consultation 相談 | Land of the right form 土地の権利形態 | | Ownership 所有権 | Structure and method of construction 構造・工法 | | Wooden 2-story (framing method) 木造2階建(軸組工法) | Use district 用途地域 | | One dwelling 1種住居 | Overview and notices その他概要・特記事項 | | Facilities: Public Water Supply, This sewage, All-electric, Building confirmation number: 1247, Parking: Garage 設備:公営水道、本下水、オール電化、建築確認番号:1247、駐車場:車庫 | Company profile 会社概要 | | <Seller> Governor of Hiroshima Prefecture (5) No. 007934 (Ltd.) Life ・ Space Yubinbango734-0026 Hiroshima, Hiroshima Prefecture, Minami-ku, Nio 2-5-22 Morisue Building 1F <売主>広島県知事(5)第007934号(株)ライフ・スペース〒734-0026 広島県広島市南区仁保2-5-22 森末ビル1F |
Floor plan間取り図 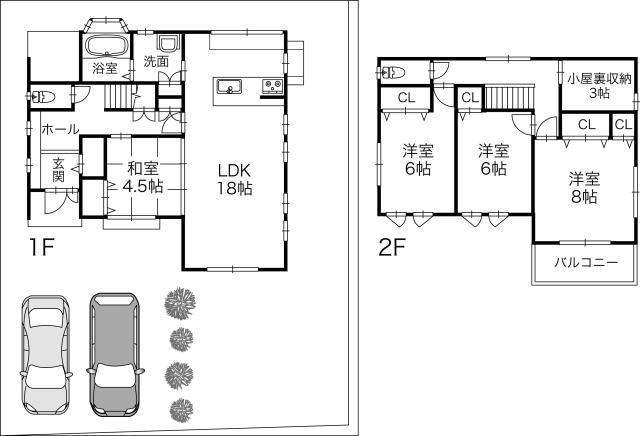 21.9 million yen, 4LDK + S (storeroom), Land area 188.96 sq m , Parking space and garden is the space of the room in the building area 107.64 sq m spacious grounds.
2190万円、4LDK+S(納戸)、土地面積188.96m2、建物面積107.64m2 広々敷地で駐車スペースと庭がゆとりのスペースです。
Local appearance photo現地外観写真 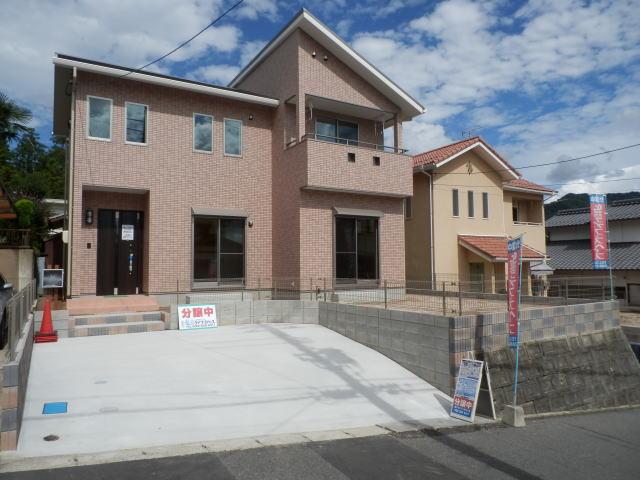 You can also ensure space for bike and bicycle Ease parking two Allowed.
ラクラク駐車2台可でバイクや自転車のスペースも確保できます。
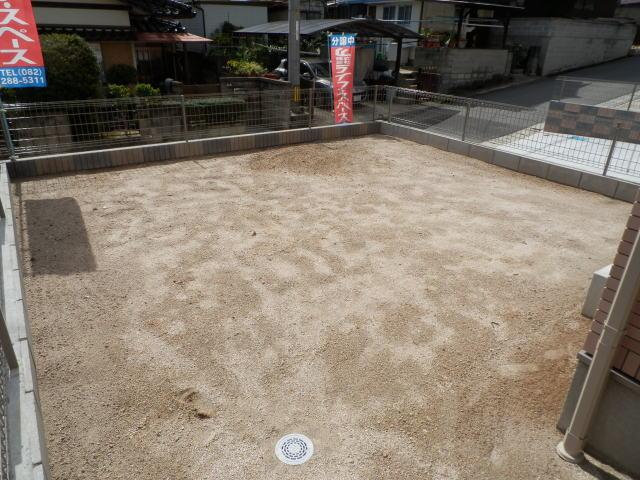 You can also enjoy gardening and home garden in Hito good garden space.
陽当良好の庭スペースでガーデニングや家庭菜園も楽しめます。
Livingリビング 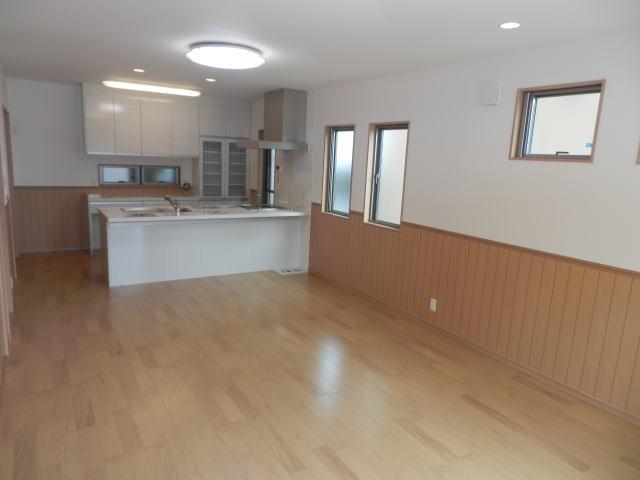 18 Pledge of Spacious face-to-face kitchen family hearthstone bright LDK.
18帖の広々対面キッチンの家族だんらん明るいLDKです。
Kitchenキッチン 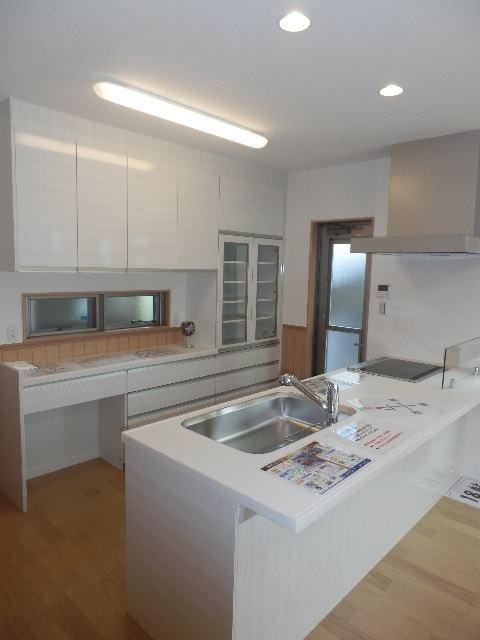 Panasonic party kitchen (IH heater, Tableware with dryer) and is the amount of storage a kitchen with Kappobodo of peace of mind.
パナソニックのパーティーキッチン(IHヒーター、食器乾燥機付き)と安心の収納量カッポボード付キッチンです。
Other introspectionその他内観 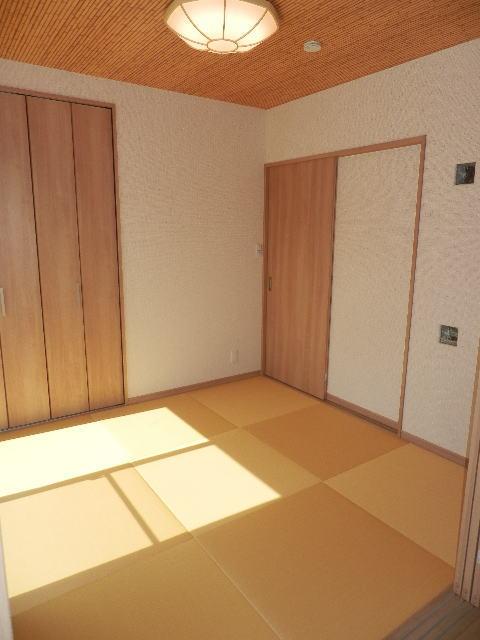 It is a Japanese-style living and Tsuzukiai. (Out from the corridor it is also possible. )
リビングと続き間の和室です。(廊下からの出入りも可能です。)
Non-living roomリビング以外の居室 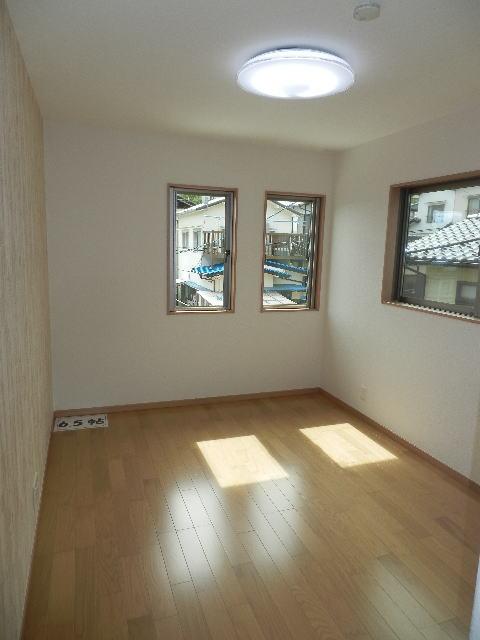 It is the second floor of the six quires Interoceanic.
2階の6帖の洋間です。
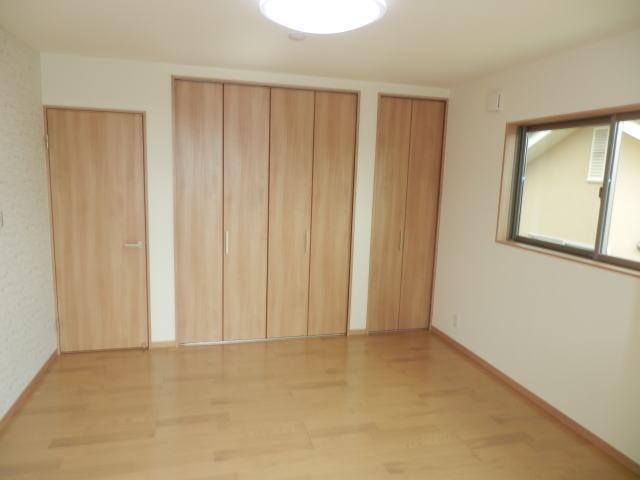 Second floor of 8 quires, There is a balcony roof.
2階の8帖、屋根付バルコニーがあります。
Toiletトイレ 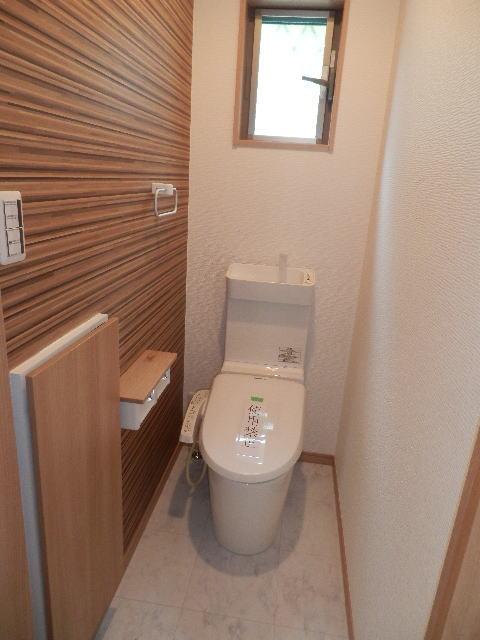 Bidet and a human sensor exhaust fan toilet, Also comes with storage.
ウォシュレットと人感センサー換気扇付トイレ、収納も付いてます。
Bathroom浴室 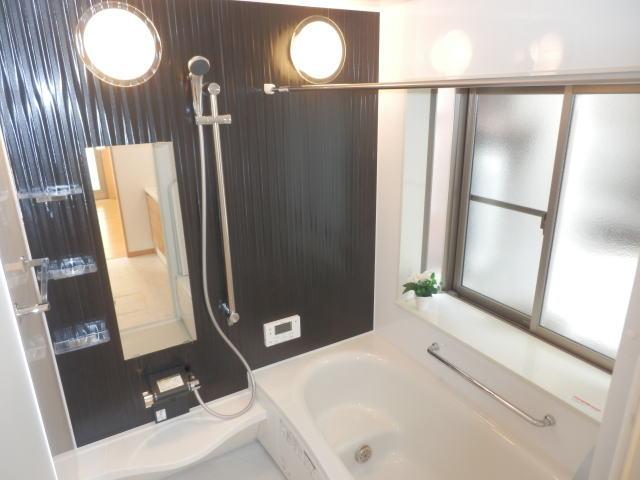 Spacious unit bus with a bay window of the warm bath.
保温浴槽の出窓のある広々ユニットバス。
Wash basin, toilet洗面台・洗面所 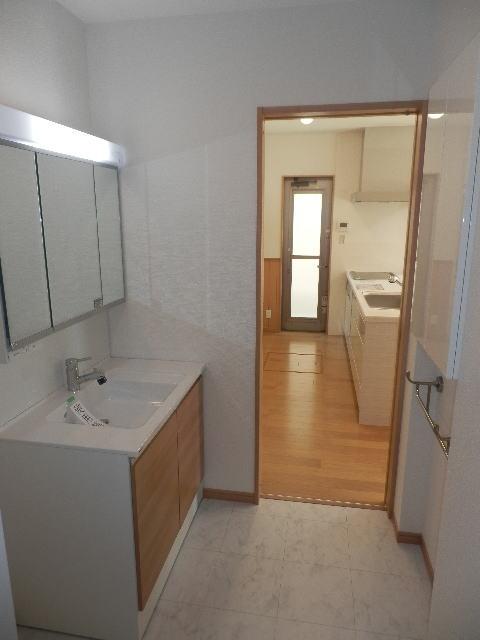 Three-sided mirror vanity and sanitary unit, It is easier than ever with the housework flow line since followed with a kitchen.
三面鏡洗面台とサニタリーユニット、キッチンと続いてますので家事動線も楽々です。
Livingリビング 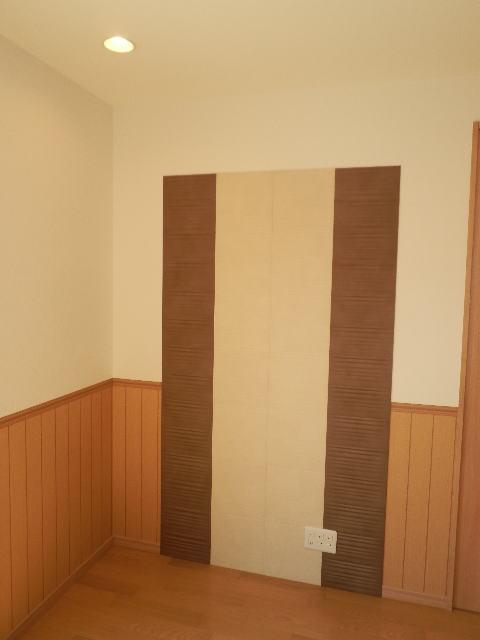 Eco-carat of LDK. For us to absorb the moisture and unpleasant odors.
LDKのエコカラットです。湿気や嫌なニオイを吸収してくれます。
Local appearance photo現地外観写真 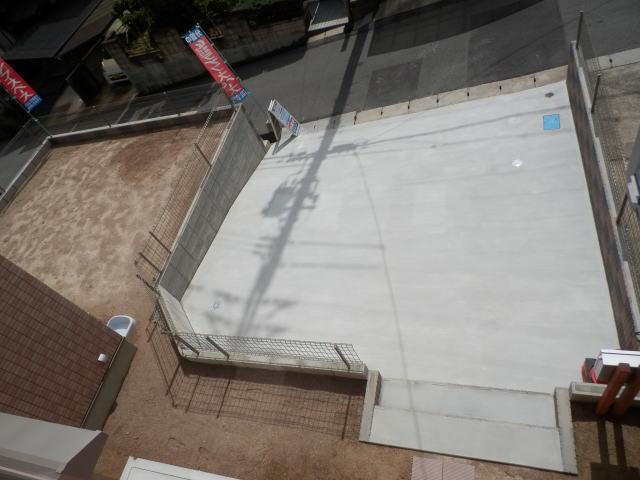 It is a parking space and a garden space that was taken from the second floor.
2階から撮影した駐車スペースとガーデンスペースです。
Location
| 













