New Homes » Chugoku » Hiroshima » Aki-gun
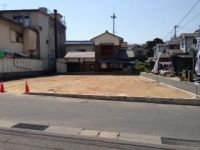 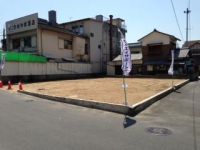
| | Hiroshima Prefecture, Fuchu-cho, Aki-gun 広島県安芸郡府中町 |
| JR Sanyo Line "god river" walk 18 minutes JR山陽本線「天神川」歩18分 |
Features pickup 特徴ピックアップ | | Parking two Allowed / LDK18 tatami mats or more / Super close / System kitchen / Bathroom Dryer / All room storage / Flat to the station / Around traffic fewer / Corner lot / Japanese-style room / Face-to-face kitchen / Toilet 2 places / Bathroom 1 tsubo or more / 2-story / Warm water washing toilet seat / loft / The window in the bathroom / IH cooking heater / Dish washing dryer / All-electric / Flat terrain 駐車2台可 /LDK18畳以上 /スーパーが近い /システムキッチン /浴室乾燥機 /全居室収納 /駅まで平坦 /周辺交通量少なめ /角地 /和室 /対面式キッチン /トイレ2ヶ所 /浴室1坪以上 /2階建 /温水洗浄便座 /ロフト /浴室に窓 /IHクッキングヒーター /食器洗乾燥機 /オール電化 /平坦地 | Price 価格 | | 42,900,000 yen 4290万円 | Floor plan 間取り | | 4LDK 4LDK | Units sold 販売戸数 | | 1 units 1戸 | Land area 土地面積 | | 129.81 sq m (registration) 129.81m2(登記) | Building area 建物面積 | | 107.52 sq m (registration) 107.52m2(登記) | Driveway burden-road 私道負担・道路 | | Nothing, East 4.7m width 無、東4.7m幅 | Completion date 完成時期(築年月) | | March 2014 2014年3月 | Address 住所 | | Aki-gun, Hiroshima Fuchu-cho-cho Hamadahon 広島県安芸郡府中町浜田本町 | Traffic 交通 | | JR Sanyo Line "god river" walk 18 minutes
JR Sanyo Line "Koyo" walk 23 minutes
JR Geibi Line "Noctuidae" walk 25 minutes JR山陽本線「天神川」歩18分
JR山陽本線「向洋」歩23分
JR芸備線「矢賀」歩25分
| Contact お問い合せ先 | | (Ltd.) Say Aye support TEL: 0800-603-9175 [Toll free] mobile phone ・ Also available from PHS
Caller ID is not notified
Please contact the "saw SUUMO (Sumo)"
If it does not lead, If the real estate company (株)セイエイサポートTEL:0800-603-9175【通話料無料】携帯電話・PHSからもご利用いただけます
発信者番号は通知されません
「SUUMO(スーモ)を見た」と問い合わせください
つながらない方、不動産会社の方は
| Building coverage, floor area ratio 建ぺい率・容積率 | | 60% ・ 200% 60%・200% | Time residents 入居時期 | | Consultation 相談 | Land of the right form 土地の権利形態 | | Ownership 所有権 | Structure and method of construction 構造・工法 | | Wooden 2-story 木造2階建 | Use district 用途地域 | | One dwelling 1種住居 | Overview and notices その他概要・特記事項 | | Facilities: Public Water Supply, This sewage, All-electric, Building confirmation number: 1234, Parking: car space 設備:公営水道、本下水、オール電化、建築確認番号:1234、駐車場:カースペース | Company profile 会社概要 | | <Seller> Governor of Hiroshima Prefecture (2) No. 009445 (Ltd.) Say Aye support Yubinbango735-0006 Hiroshima Prefecture Fuchu-cho, Aki-gun, Honcho 1-13-6 Omine building <売主>広島県知事(2)第009445号(株)セイエイサポート〒735-0006 広島県安芸郡府中町本町1-13-6 大峰ビル |
Local appearance photo現地外観写真 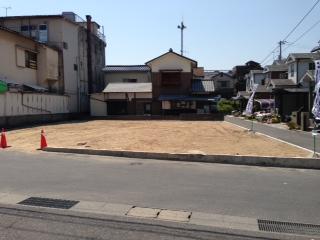 Again difficult to obtain good location
再度得難い好立地
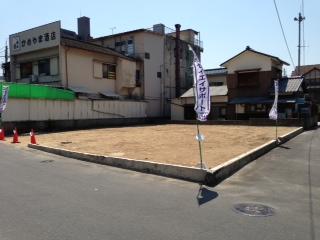 Living environment preeminent
生活環境抜群
Local photos, including front road前面道路含む現地写真 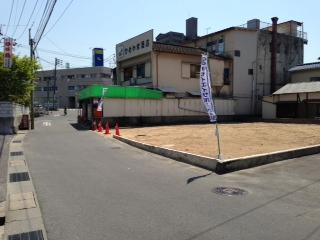 Front road spacious 5m
前面道路広々5m
Floor plan間取り図 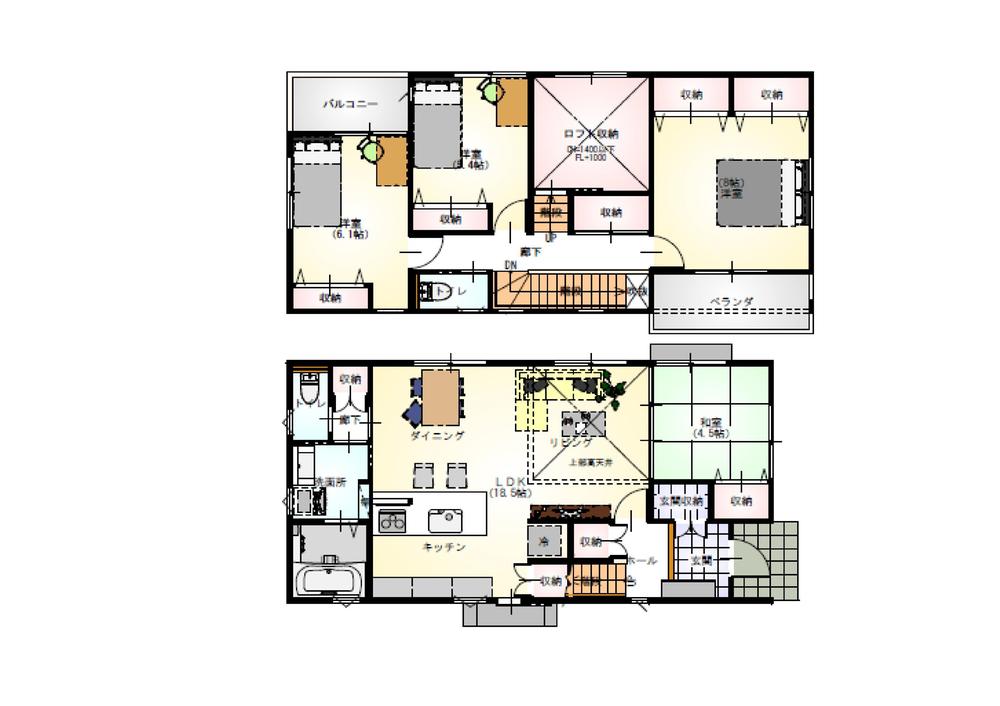 42,900,000 yen, 4LDK, Land area 129.81 sq m , Building area 107.52 sq m
4290万円、4LDK、土地面積129.81m2、建物面積107.52m2
Local appearance photo現地外観写真 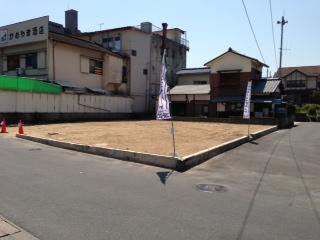 Rare flatland
希少な平地
Supermarketスーパー 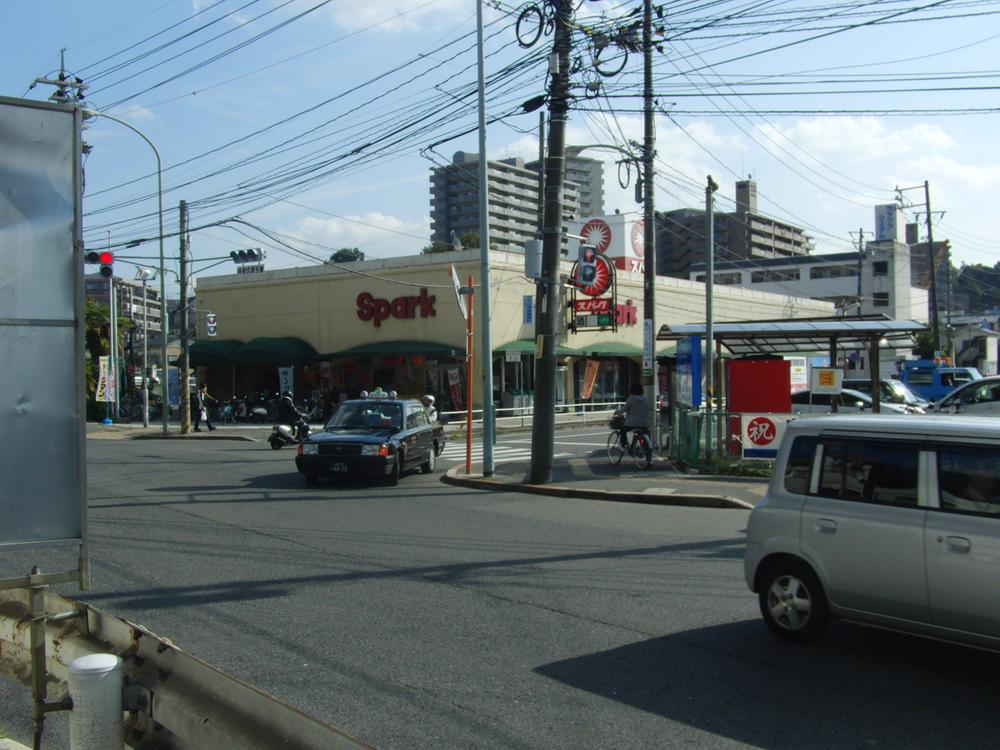 284m to spark Hamada shop
スパーク浜田店まで284m
Rendering (appearance)完成予想図(外観) 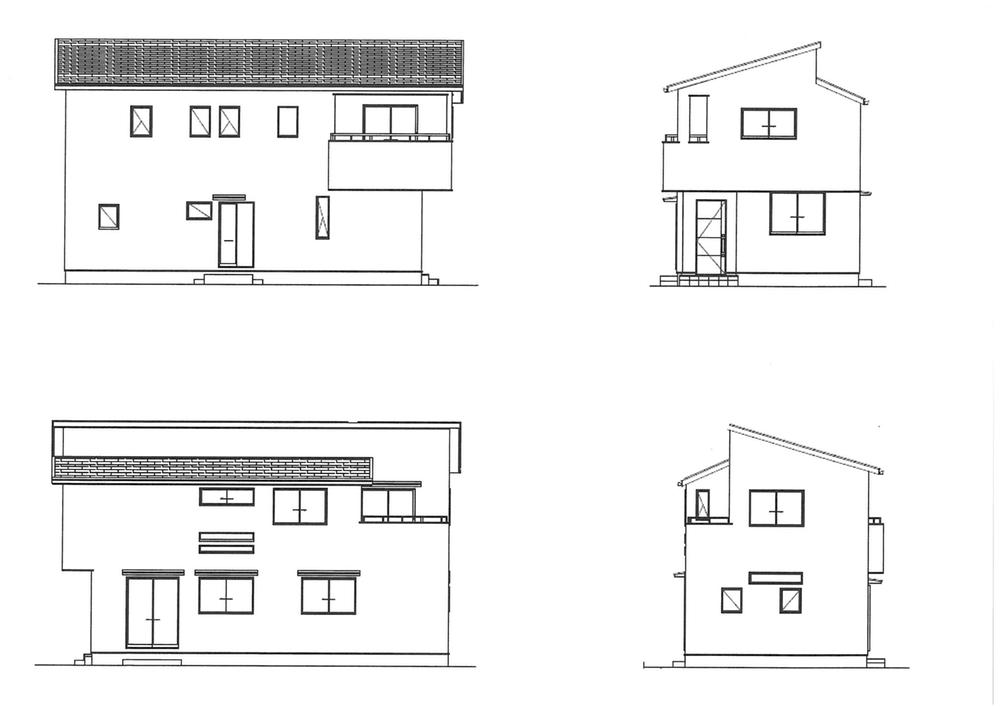 Bright living room high ceiling
明るいリビング高天井
Supermarketスーパー 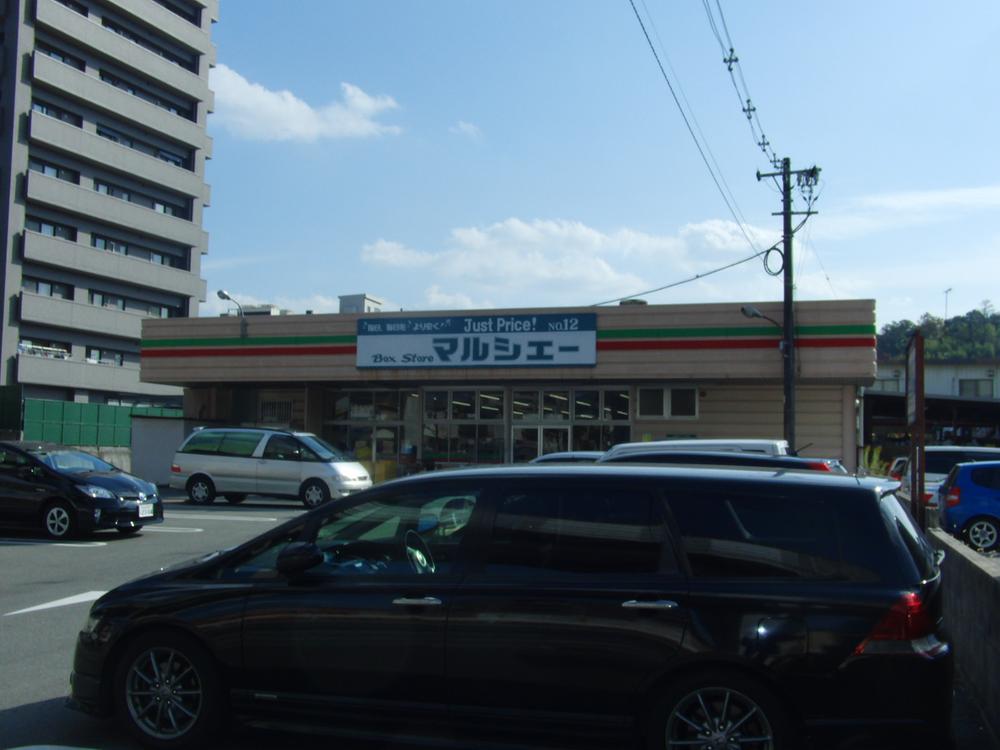 471m until Marche over Fuchu Hamada shop
マルシェー府中浜田店まで471m
Convenience storeコンビニ 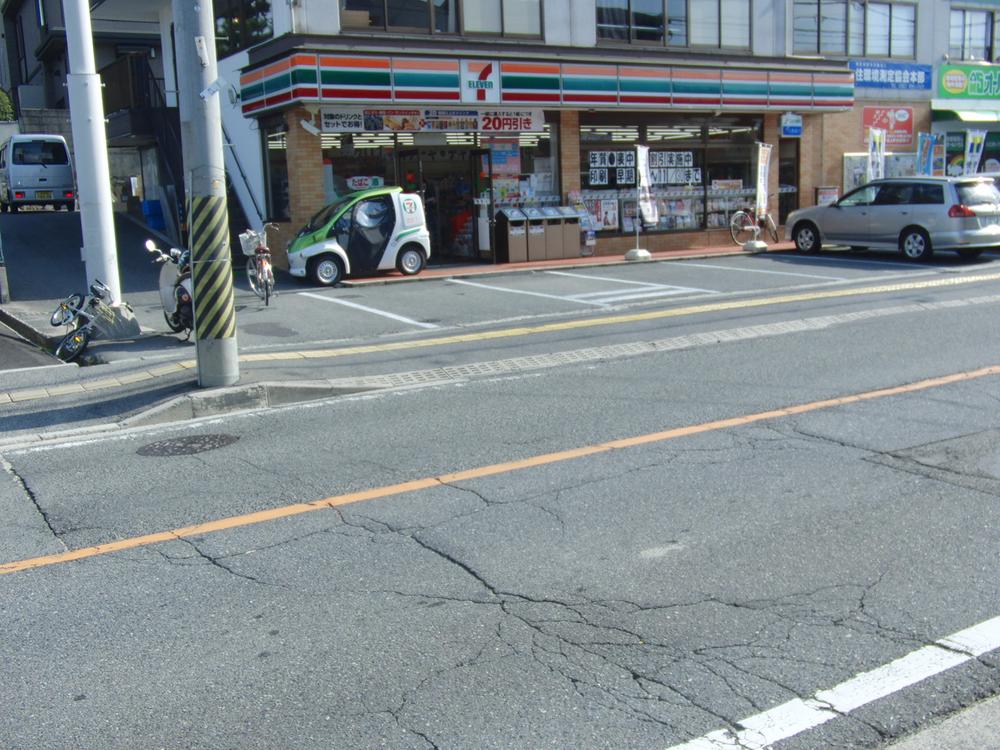 Seven-Eleven Aki 312m to Fuchu Yahata 1-chome
セブンイレブン安芸府中八幡1丁目店まで312m
Post office郵便局 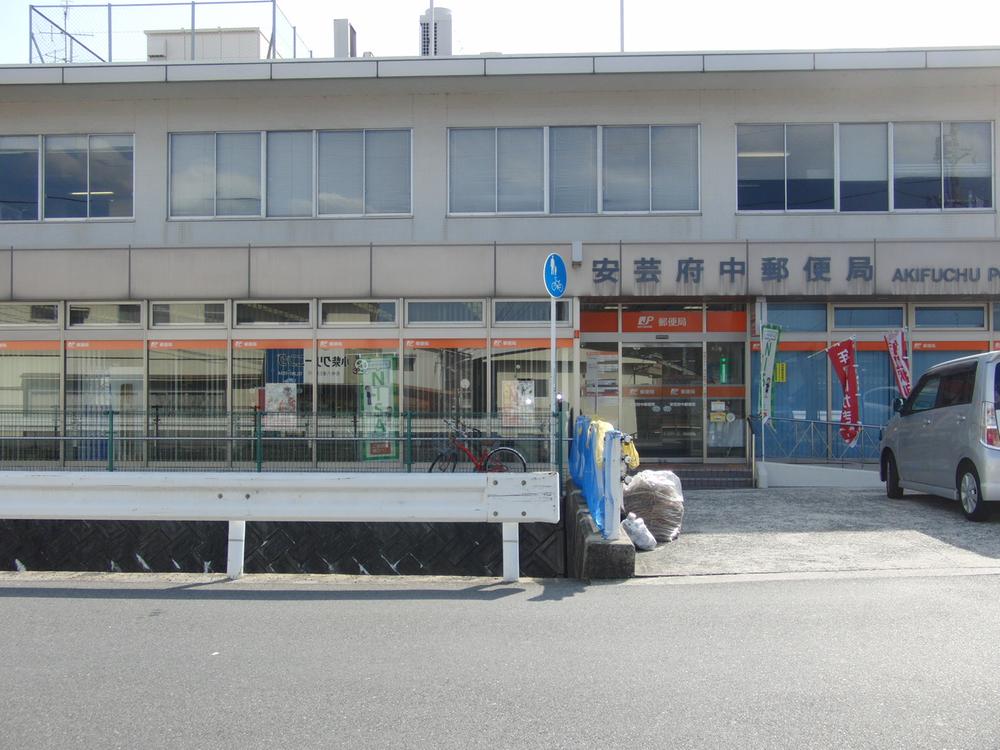 373m until Aki Fuchu post office
安芸府中郵便局まで373m
Primary school小学校 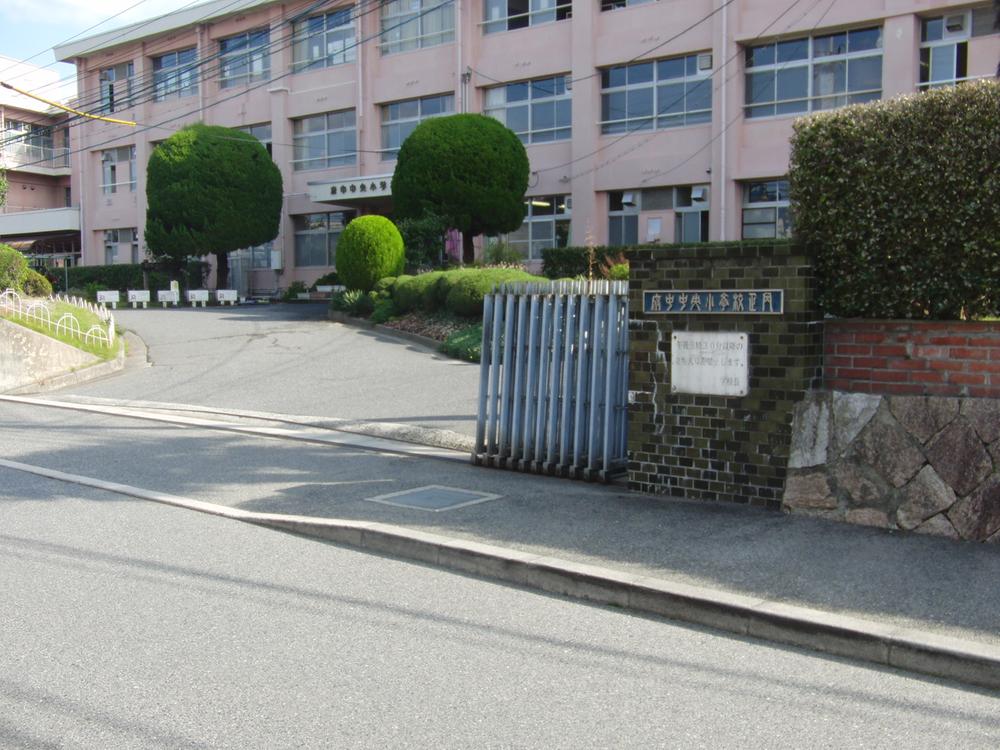 490m to Fuchu-cho stand Fuchu center Elementary School
府中町立府中中央小学校まで490m
Kindergarten ・ Nursery幼稚園・保育園 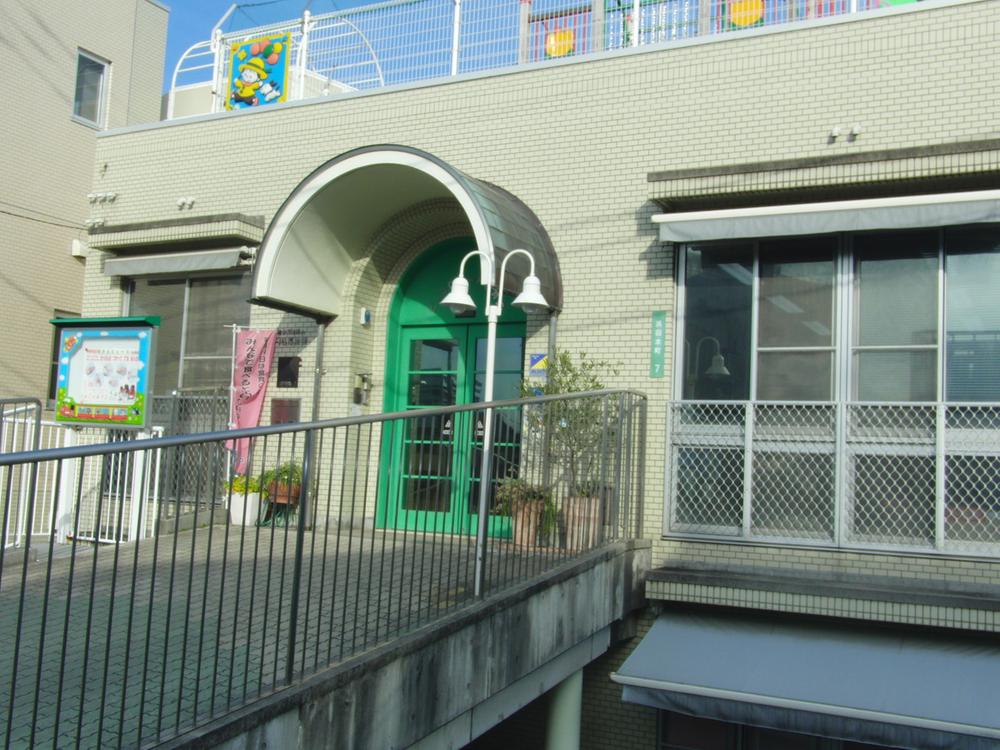 Piccolo Goad to nursery 74m
ピッコロゴード保育園まで74m
Junior high school中学校 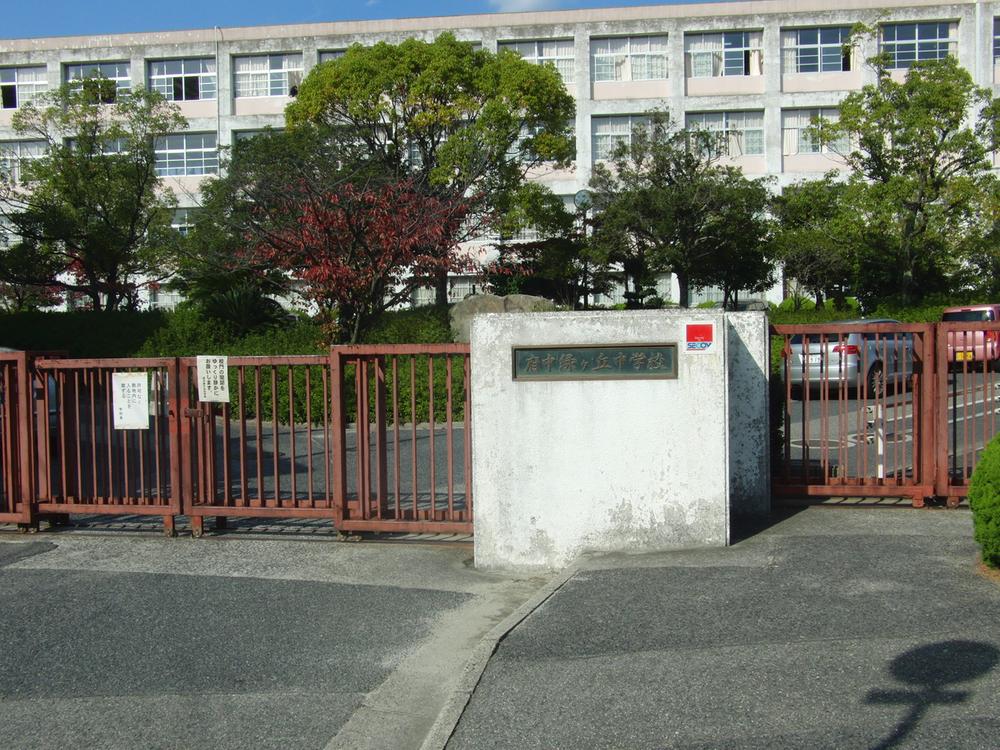 797m to Fuchu-cho stand Fuchu Midorigaoka Junior High School
府中町立府中緑ケ丘中学校まで797m
Bank銀行 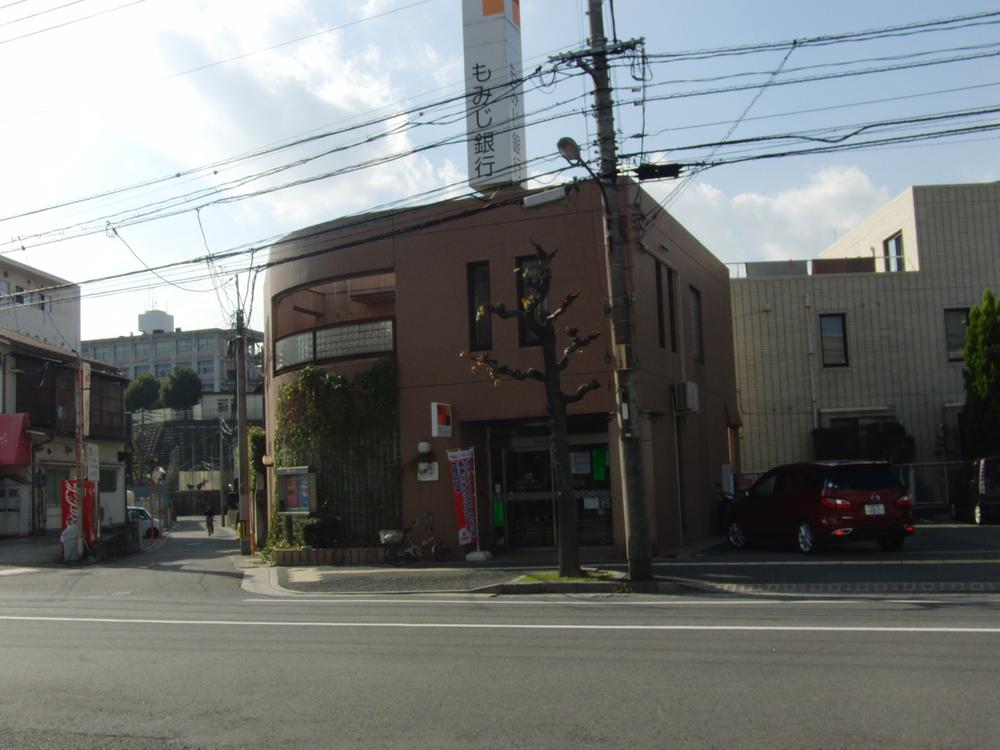 Maple 447m to Bank Hamada branch office
もみじ銀行浜田出張所まで447m
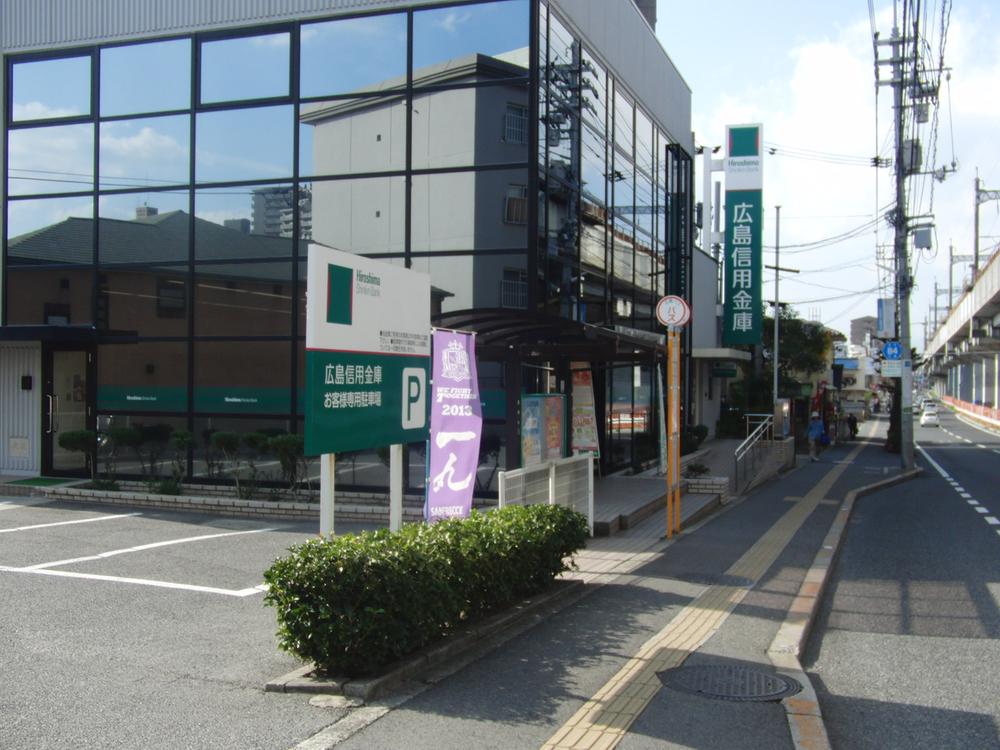 Hiroshimashin'yokinko Aki 308m to Fuchu center branch
広島信用金庫安芸府中中央支店まで308m
Location
|
















