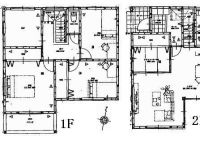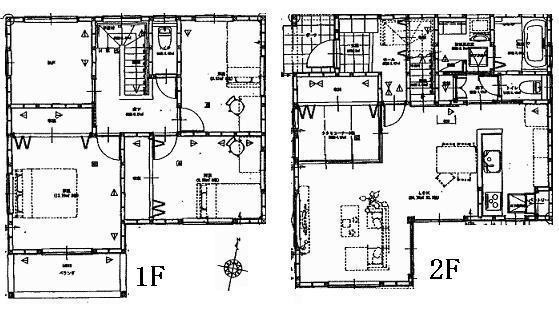|
|
Hiroshima Prefecture, Fuchu-cho, Aki-gun
広島県安芸郡府中町
|
|
Fuchu "Honcho 4-chome" walk 4 minutes
府中「本町4丁目」歩4分
|
|
● convenience facilities Enhancement within walking distance ● living spacious 22.2 Pledge Loose the fatigue of the day
●利便施設 徒歩圏内に充実●リビング広々22.2帖 一日の疲れをゆったり
|
|
Immediate Available, LDK20 tatami mats or more, Super close, Facing south, System kitchen, Bathroom Dryer, Yang per good, Around traffic fewerese-style room, Face-to-face kitchen, Barrier-free, Toilet 2 places, 2-story, The window in the bathroom, Ventilation good, All room 6 tatami mats or more, All rooms are two-sided lighting, Flat terrain, Development subdivision in
即入居可、LDK20畳以上、スーパーが近い、南向き、システムキッチン、浴室乾燥機、陽当り良好、周辺交通量少なめ、和室、対面式キッチン、バリアフリー、トイレ2ヶ所、2階建、浴室に窓、通風良好、全居室6畳以上、全室2面採光、平坦地、開発分譲地内
|
Features pickup 特徴ピックアップ | | Immediate Available / LDK20 tatami mats or more / Super close / Facing south / System kitchen / Bathroom Dryer / Yang per good / Around traffic fewer / Japanese-style room / Face-to-face kitchen / Barrier-free / Toilet 2 places / 2-story / The window in the bathroom / Ventilation good / All room 6 tatami mats or more / All rooms are two-sided lighting / Flat terrain / Development subdivision in 即入居可 /LDK20畳以上 /スーパーが近い /南向き /システムキッチン /浴室乾燥機 /陽当り良好 /周辺交通量少なめ /和室 /対面式キッチン /バリアフリー /トイレ2ヶ所 /2階建 /浴室に窓 /通風良好 /全居室6畳以上 /全室2面採光 /平坦地 /開発分譲地内 |
Event information イベント情報 | | (Please be sure to ask in advance) (事前に必ずお問い合わせください) |
Price 価格 | | 29,980,000 yen 2998万円 |
Floor plan 間取り | | 3LDK + 2S (storeroom) 3LDK+2S(納戸) |
Units sold 販売戸数 | | 1 units 1戸 |
Land area 土地面積 | | 147.74 sq m (44.69 tsubo) (Registration) 147.74m2(44.69坪)(登記) |
Building area 建物面積 | | 112.51 sq m (34.03 tsubo) (measured) 112.51m2(34.03坪)(実測) |
Driveway burden-road 私道負担・道路 | | Nothing, North 4m width 無、北4m幅 |
Completion date 完成時期(築年月) | | January 2013 2013年1月 |
Address 住所 | | Hiroshima Prefecture, Fuchu-cho, Aki-gun Ishiishiro 1-6 広島県安芸郡府中町石井城1-6 |
Traffic 交通 | | Fuchu "Honcho 4-chome" walk 4 minutes 府中「本町4丁目」歩4分 |
Person in charge 担当者より | | Rep Morii 担当者森井 |
Contact お問い合せ先 | | TEL: 0120-322882 [Toll free] Please contact the "saw SUUMO (Sumo)" TEL:0120-322882【通話料無料】「SUUMO(スーモ)を見た」と問い合わせください |
Building coverage, floor area ratio 建ぺい率・容積率 | | 60% ・ 200% 60%・200% |
Time residents 入居時期 | | Immediate available 即入居可 |
Land of the right form 土地の権利形態 | | Ownership 所有権 |
Structure and method of construction 構造・工法 | | Wooden 2-story 木造2階建 |
Use district 用途地域 | | One middle and high 1種中高 |
Overview and notices その他概要・特記事項 | | Contact: Morii, Facilities: Public Water Supply, Individual septic tank, Individual LPG, Parking: car space 担当者:森井、設備:公営水道、個別浄化槽、個別LPG、駐車場:カースペース |
Company profile 会社概要 | | <Mediation> Governor of Hiroshima Prefecture (7) No. 005935 (Ltd.) Fuji real estate sales Yubinbango730-0847 Hiroshima medium Hiroshima District Funairiminami 1-10-20 <仲介>広島県知事(7)第005935号(株)富士不動産販売〒730-0847 広島県広島市中区舟入南1-10-20 |

