New Homes » Chugoku » Hiroshima » Aki-gun
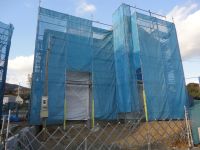 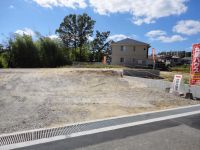
| | Aki-gun, Hiroshima Kumano-cho 広島県安芸郡熊野町 |
| Bus "Kumano third elementary school" walk 7 minutes バス「熊野第三小学校」歩7分 |
| Kumano third elementary school a 5-minute walk! It became a 3 compartment in all 4 compartment! Life-related facilities is flat land of mustering within walking distance! Storage capacity plenty of buildings to the floor plan of the room! Good and quiet permanent environment per yang! 熊野第三小学校徒歩5分!全4区画中3区画となりました!生活関連施設が徒歩圏内に勢揃いの平坦地!建物もゆとりの間取りに収納力たっぷり!陽当り良好で静かな永住環境です! |
| ◎ flat 35S fit housing ◎ all-electric (Cute) You can consult standard specification ◎ color matching ◎ specification change can also be consultation ◎ There compartment can freely design ◎ There is also a subdivision Lot Land only Compartment A199.55 sq m (60.36 square meters) 11,470 yen, Compartment B142.28 sq m (43.03 square meters) 8,610,000 yen Compartment B Southeast corner lot, With building conditions ◎ For more information, please feel free to contact us ◎フラット35S適合住宅◎オール電化(エコキュート)標準仕様◎色合わせ相談できます◎仕様変更も相談できます◎自由設計のできる区画有ります◎土地のみの分譲区画も有ります 区画A199.55m2(60.36坪)1.147万円、区画B142.28m2(43.03坪)861万円 区画Bは東南角地、建築条件付き◎詳しくはお気軽にお問い合わせください |
Features pickup 特徴ピックアップ | | Corresponding to the flat-35S / Pre-ground survey / Parking two Allowed / Fiscal year Available / System kitchen / Bathroom Dryer / Yang per good / All room storage / A quiet residential area / LDK15 tatami mats or more / Japanese-style room / Shaping land / Washbasin with shower / Face-to-face kitchen / Barrier-free / Toilet 2 places / 2-story / Southeast direction / South balcony / Double-glazing / Warm water washing toilet seat / Nantei / The window in the bathroom / High-function toilet / Leafy residential area / Ventilation good / All living room flooring / IH cooking heater / Dish washing dryer / Walk-in closet / All room 6 tatami mats or more / All-electric / Storeroom / Flat terrain フラット35Sに対応 /地盤調査済 /駐車2台可 /年度内入居可 /システムキッチン /浴室乾燥機 /陽当り良好 /全居室収納 /閑静な住宅地 /LDK15畳以上 /和室 /整形地 /シャワー付洗面台 /対面式キッチン /バリアフリー /トイレ2ヶ所 /2階建 /東南向き /南面バルコニー /複層ガラス /温水洗浄便座 /南庭 /浴室に窓 /高機能トイレ /緑豊かな住宅地 /通風良好 /全居室フローリング /IHクッキングヒーター /食器洗乾燥機 /ウォークインクロゼット /全居室6畳以上 /オール電化 /納戸 /平坦地 | Event information イベント情報 | | Local sales meetings (please visitors to direct local) schedule / January 4 (Saturday) ・ January 11 (Saturday) ・ January 18 (Saturday) 現地販売会(直接現地へご来場ください)日程/1月4日(土曜日)・1月11日(土曜日)・1月18日(土曜日) | Price 価格 | | 25,170,000 yen 2517万円 | Floor plan 間取り | | 4LDK + 2S (storeroom) 4LDK+2S(納戸) | Units sold 販売戸数 | | 1 units 1戸 | Land area 土地面積 | | 147.89 sq m (44.73 tsubo) (measured) 147.89m2(44.73坪)(実測) | Building area 建物面積 | | 107.28 sq m (32.45 tsubo) (measured) 107.28m2(32.45坪)(実測) | Driveway burden-road 私道負担・道路 | | Nothing, Southeast 4m width (contact the road width 11.3m) 無、南東4m幅(接道幅11.3m) | Completion date 完成時期(築年月) | | January 2014 2014年1月 | Address 住所 | | Aki-gun, Hiroshima Kumano-cho, Kawasumi 2 広島県安芸郡熊野町川角2 | Traffic 交通 | | Bus "Kumano third elementary school" walk 7 minutes バス「熊野第三小学校」歩7分 | Person in charge 担当者より | | [Regarding this property.] Kumano third elementary school a 5-minute walk of the good location! It became a 3 compartment in all 4 compartment! Flat land of life-related facilities there are many within walking distance! Flat 35S fit, All-electric (Cute) of standard specification mansion! 【この物件について】熊野第三小学校徒歩5分の好立地!全4区画中3区画となりました!生活関連施設が徒歩圏内に多数存在する平坦地!フラット35S適合、オール電化(エコキュート)標準仕様の邸! | Contact お問い合せ先 | | TEL: 0800-603-2334 [Toll free] mobile phone ・ Also available from PHS
Caller ID is not notified
Please contact the "saw SUUMO (Sumo)"
If it does not lead, If the real estate company TEL:0800-603-2334【通話料無料】携帯電話・PHSからもご利用いただけます
発信者番号は通知されません
「SUUMO(スーモ)を見た」と問い合わせください
つながらない方、不動産会社の方は
| Building coverage, floor area ratio 建ぺい率・容積率 | | Fifty percent ・ Hundred percent 50%・100% | Time residents 入居時期 | | February 2014 schedule 2014年2月予定 | Land of the right form 土地の権利形態 | | Ownership 所有権 | Structure and method of construction 構造・工法 | | Wooden 2-story 木造2階建 | Use district 用途地域 | | One low-rise 1種低層 | Other limitations その他制限事項 | | Set-back: already セットバック:済 | Overview and notices その他概要・特記事項 | | Facilities: Public Water Supply, Individual septic tank, All-electric, Building confirmation number: 1439, Parking: car space 設備:公営水道、個別浄化槽、オール電化、建築確認番号:1439、駐車場:カースペース | Company profile 会社概要 | | <Mediation> Governor of Hiroshima Prefecture (10) No. 003694 (Corporation) Hiroshima Prefecture Building Lots and Buildings Transaction Business Association China district Real Estate Fair Trade Council member Marken House Co., Ltd. Yubinbango734-0027 Hiroshima, Hiroshima Prefecture, Minami-ku, Nihominami 1-17-21 <仲介>広島県知事(10)第003694号(公社)広島県宅地建物取引業協会会員 中国地区不動産公正取引協議会加盟丸建ハウス(株)〒734-0027 広島県広島市南区仁保南1-17-21 |
Local appearance photo現地外観写真 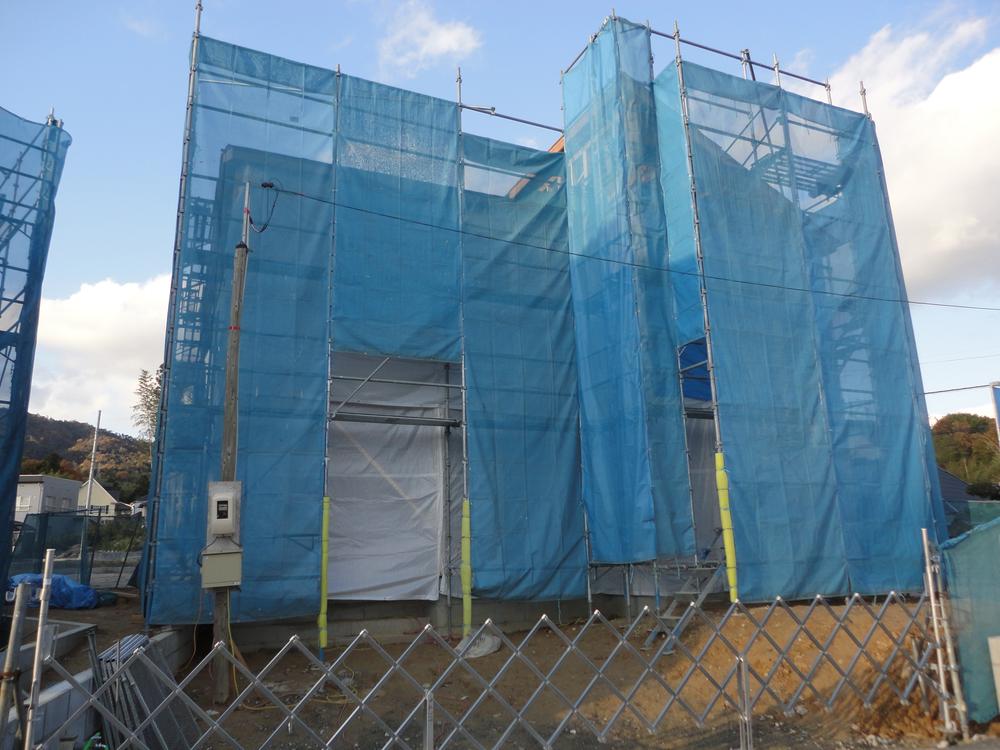 Yang per well in the southeast-facing flat. Was completion of framework.
東南向き平地で陽当り良好。上棟しました。
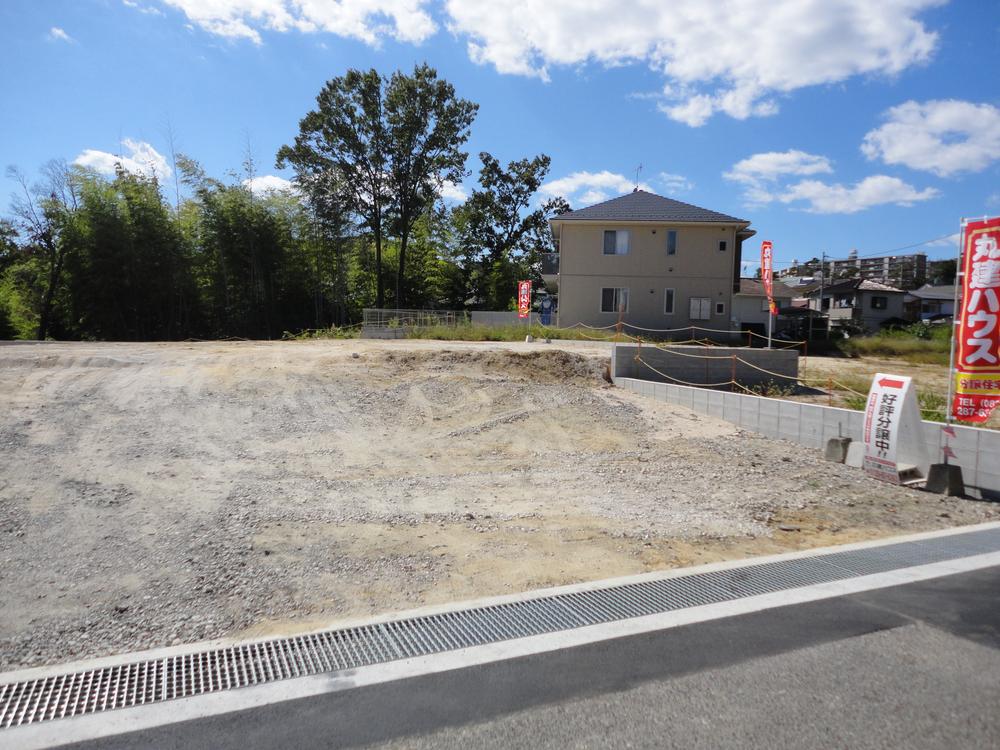 A partition does not have building conditions! Leave a custom home in the spacious premises of 60 square meters! 199.55 sq m (60.36 square meters) is 11,470 yen.
A区画は建築条件有りません!60坪のゆったり敷地で注文住宅をどうぞ!199.55m2(60.36坪)1.147万円です。
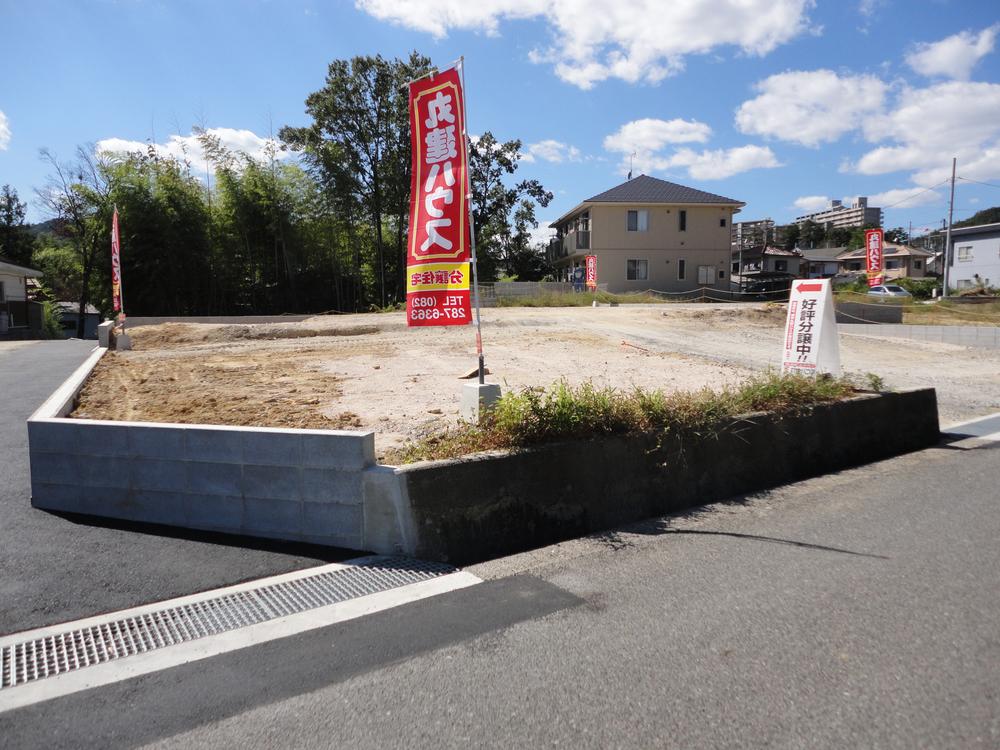 1 compartment that can be freely designed in the B compartment southeast corner lot! 142.28 sq m (43.03 square meters) is 8,610,000 yen.
B区画は東南角地で自由設計が可能な1区画!142.28m2(43.03坪)861万円です。
Floor plan間取り図 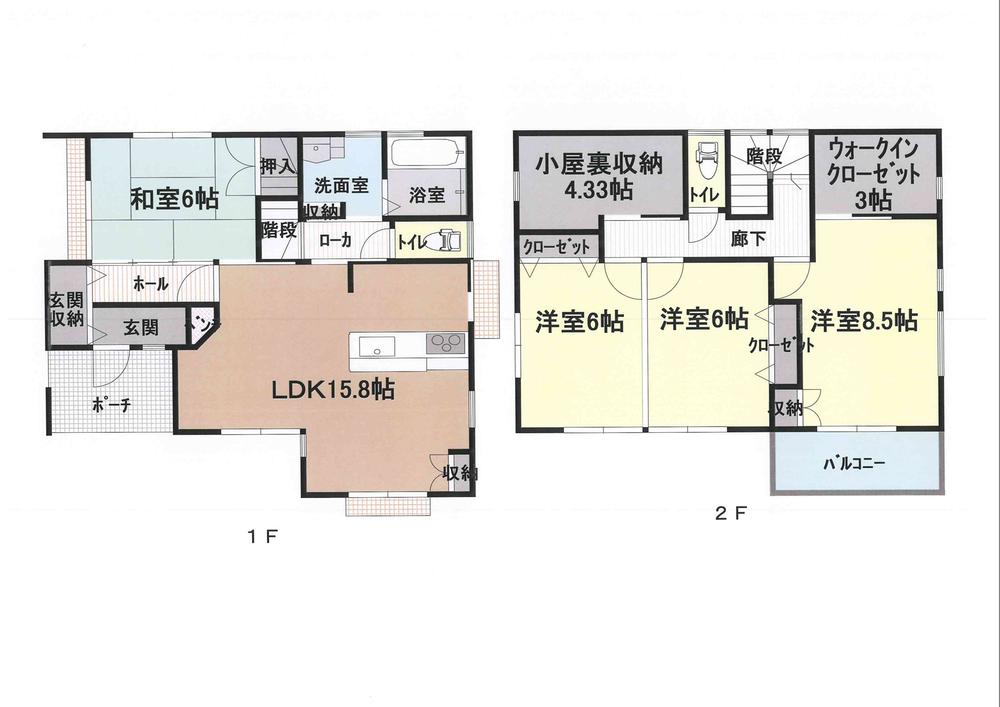 25,170,000 yen, 4LDK + 2S (storeroom), Land area 147.89 sq m , Building area 107.28 sq m large foyer storage, bathroom, dining, Housed in the whole room, Furthermore WIC, Storage and attic storage is plentiful 1 House!
2517万円、4LDK+2S(納戸)、土地面積147.89m2、建物面積107.28m2 大型玄関収納、洗面室、ダイニング、全居室に収納、さらにWIC、小屋裏収納と収納たっぷりな1邸です!
Same specifications photos (appearance)同仕様写真(外観) 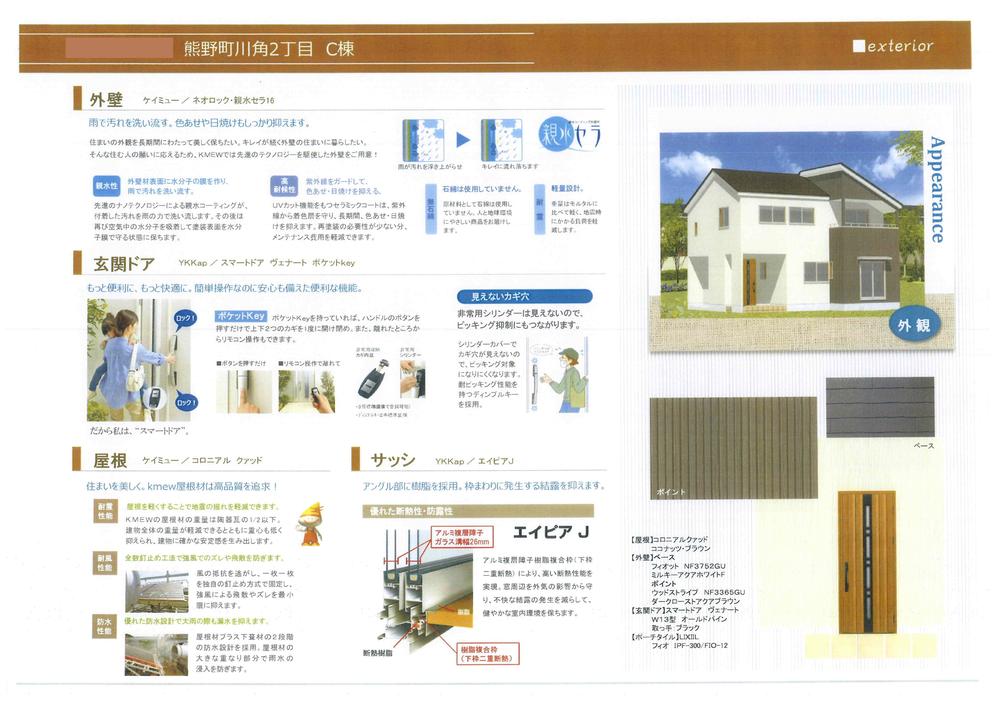 outer wall, Entrance door, roof, Sash specification
外壁、玄関ドア、屋根、サッシ仕様書
Same specifications photo (kitchen)同仕様写真(キッチン) 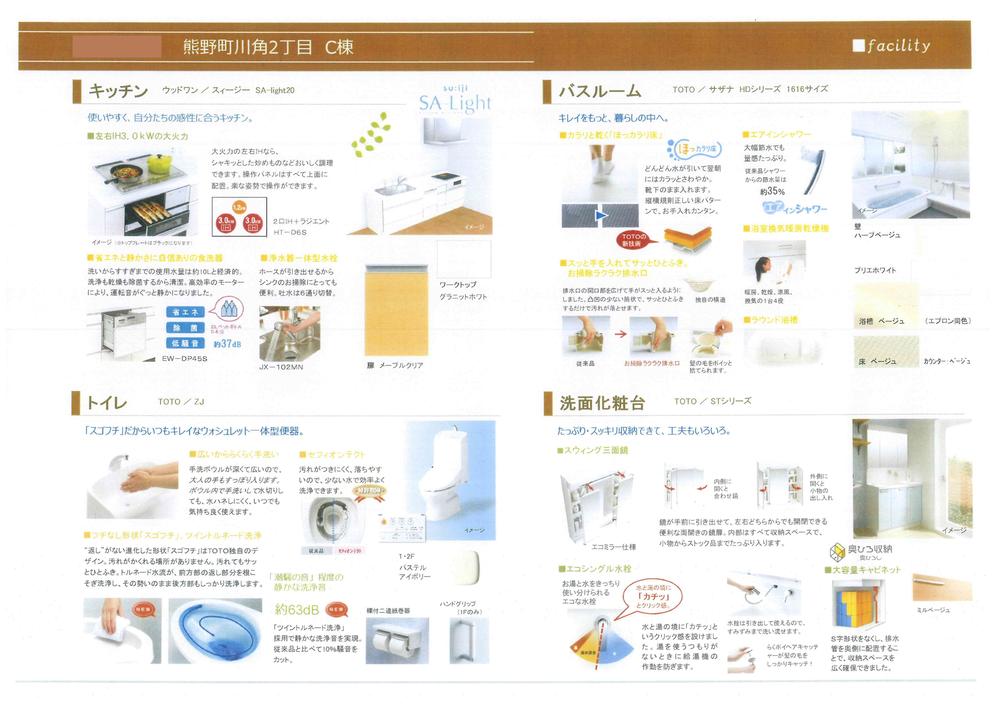 kitchen, toilet, Bathroom, Vanity specification
キッチン、トイレ、バスルーム、洗面化粧台仕様書
Local photos, including front road前面道路含む現地写真 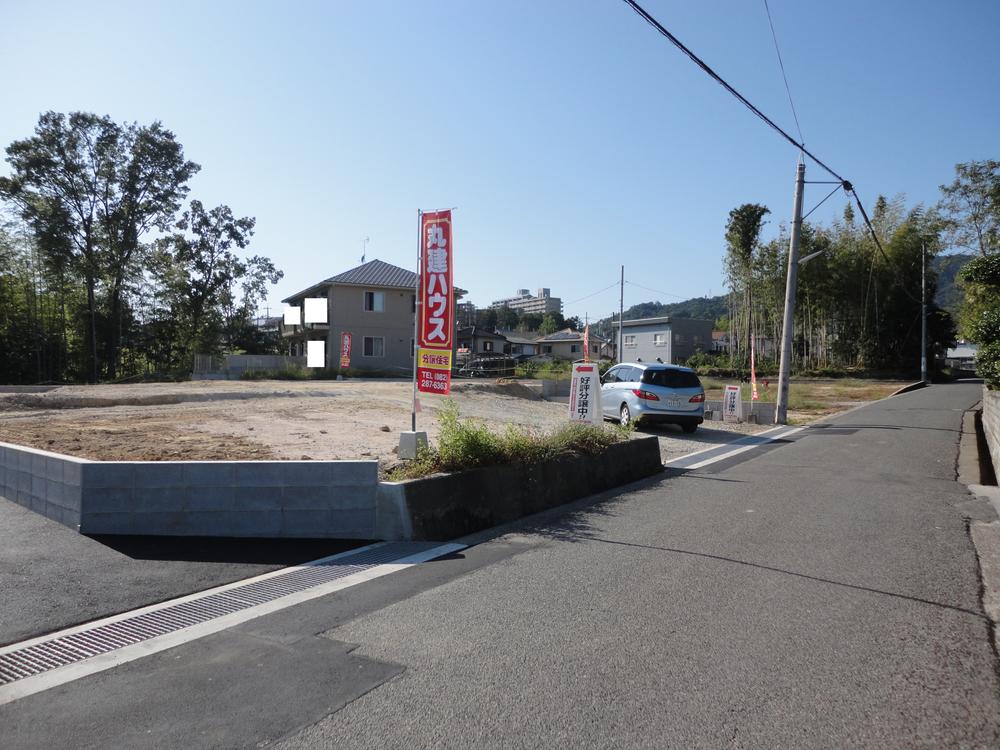 Per yang good flat land! Corner lot that can freely design, There is also a subdivision compartment of the only land!
陽当り良好な平坦地!自由設計のできる角地、土地のみの分譲区画も有ります!
Primary school小学校 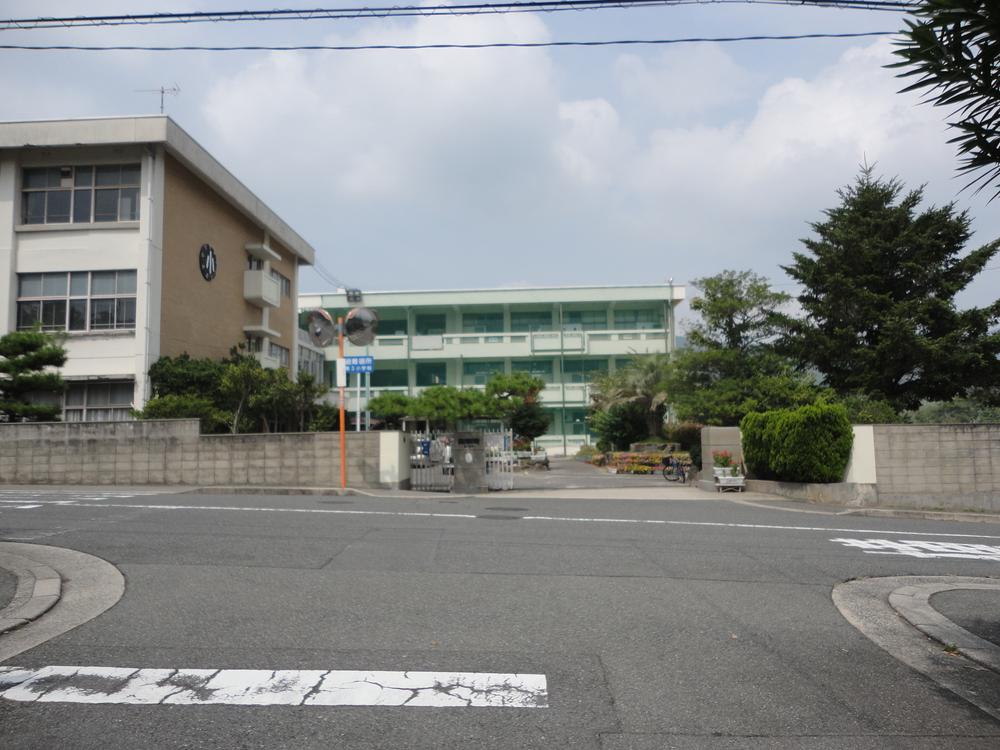 Kumano third elementary school up to 350m
熊野第三小学校まで350m
Same specifications photos (Other introspection)同仕様写真(その他内観) 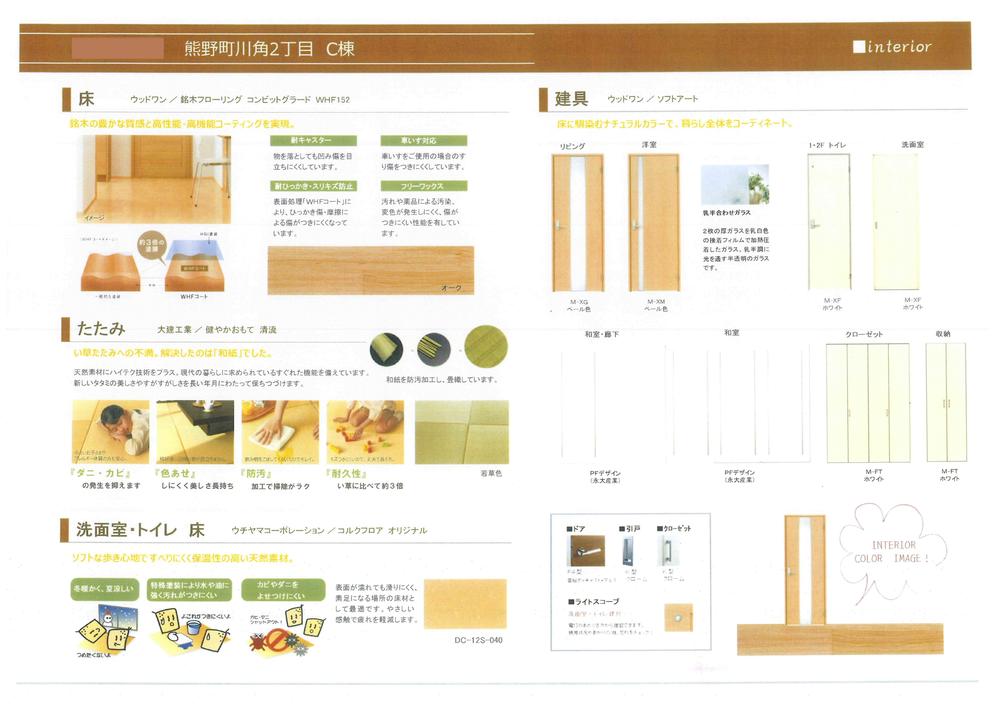 floor, Tatami, Joinery specifications
床、たたみ、建具仕様書
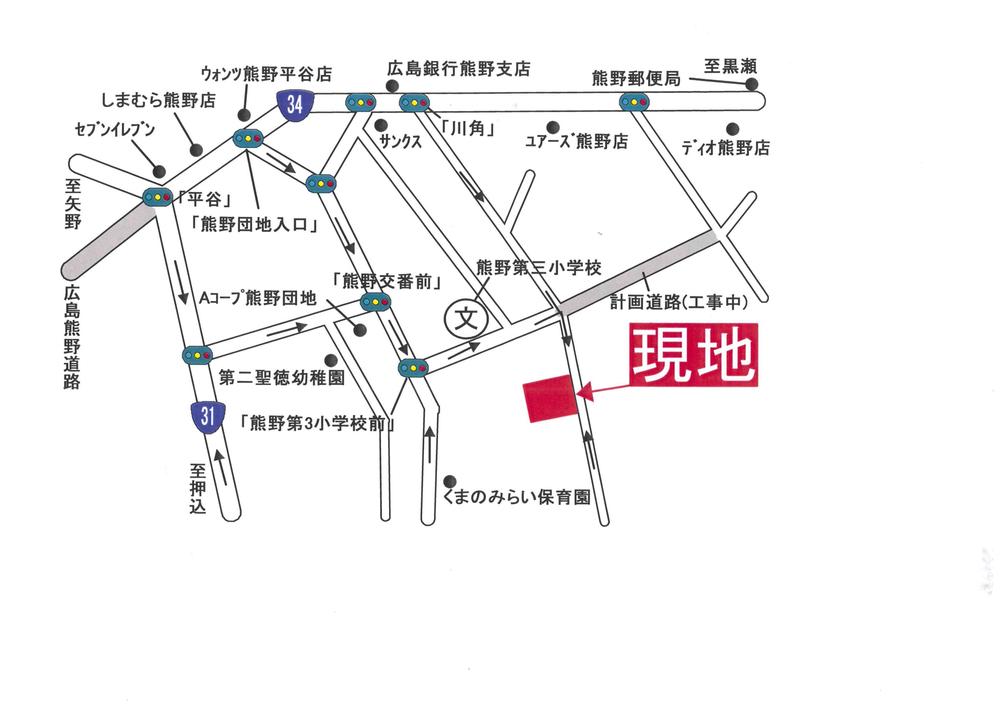 Local guide map
現地案内図
Floor plan間取り図 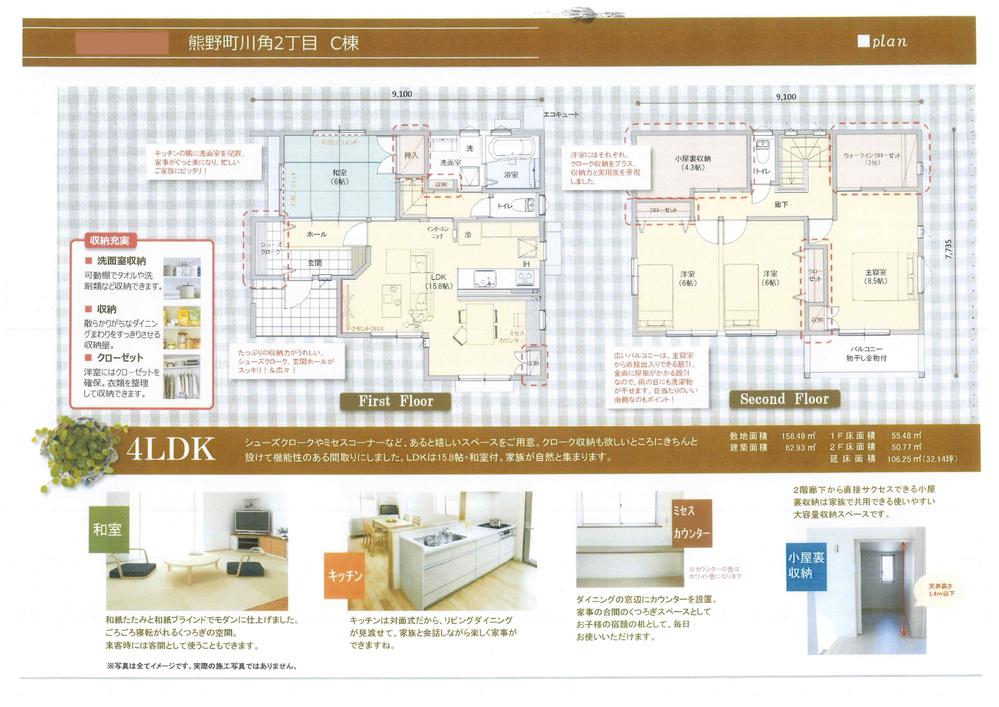 25,170,000 yen, 4LDK + 2S (storeroom), Land area 147.89 sq m , Building area 107.28 sq m floor plan manual
2517万円、4LDK+2S(納戸)、土地面積147.89m2、建物面積107.28m2 間取り説明書
Local photos, including front road前面道路含む現地写真 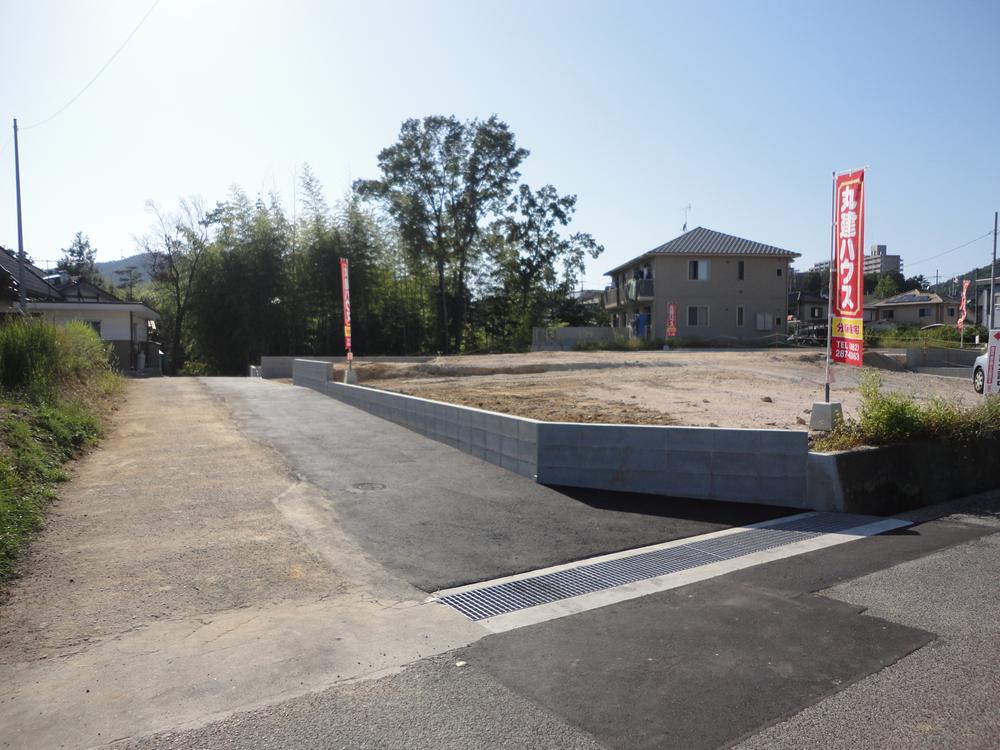 4 3 compartment compartment is a southeast direction!
4区画中3区画は東南向きです!
Supermarketスーパー 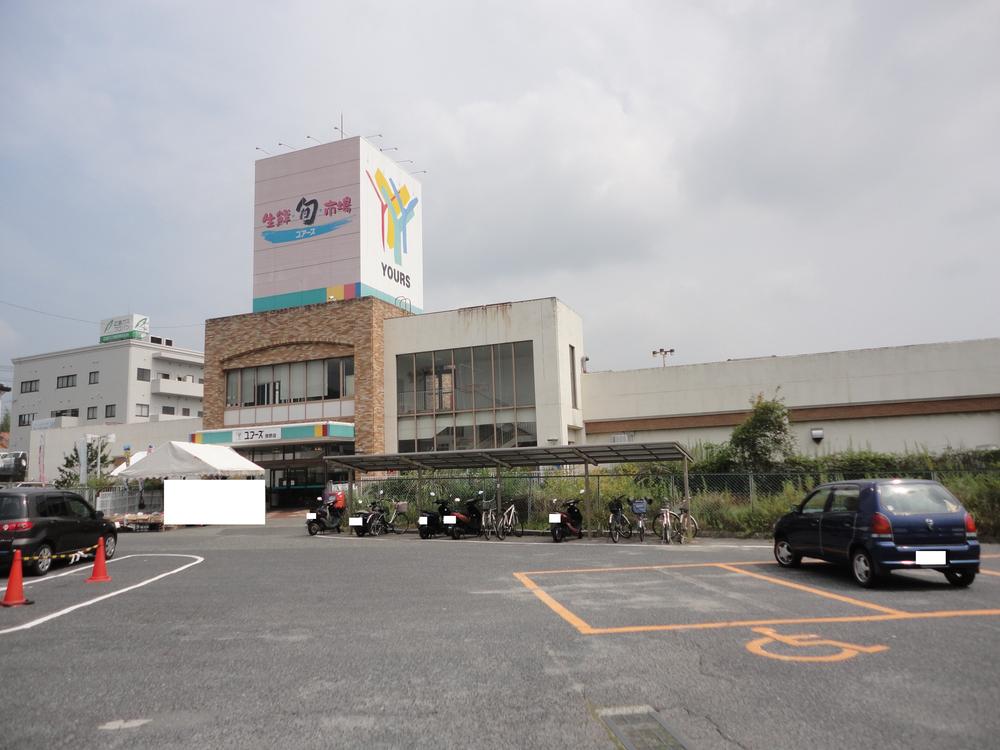 420m to Yours Kumano shop
ユアーズ熊野店まで420m
Same specifications photos (Other introspection)同仕様写真(その他内観) 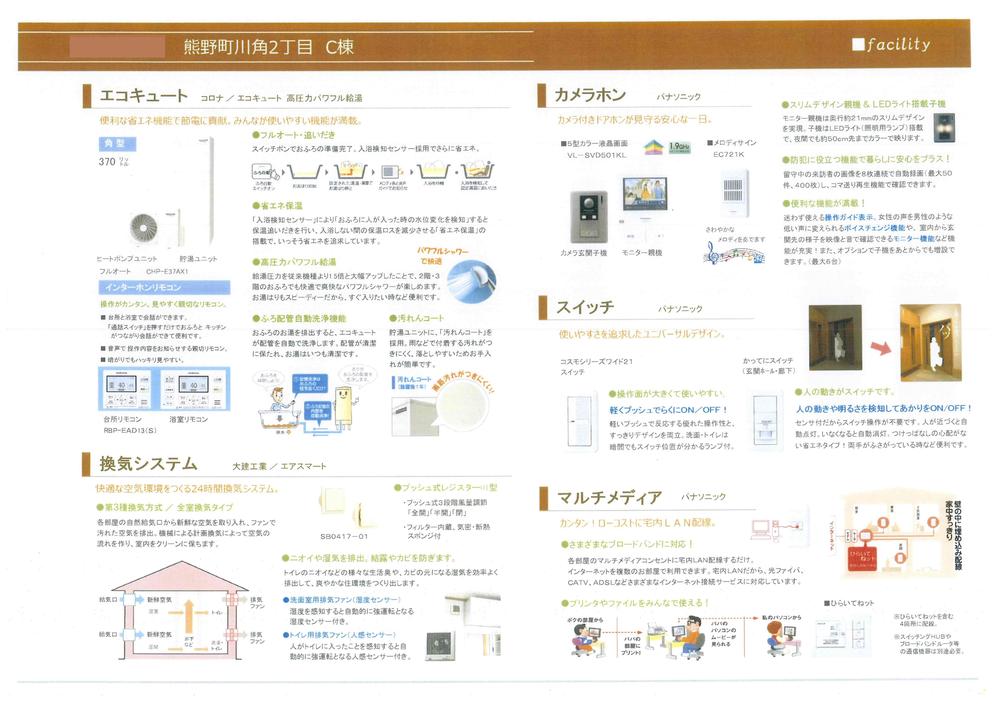 Cute, Ventilation system, Camera phone, switch, Multimedia specification
エコキュート、換気システム、カメラホン、スイッチ、マルチメディア仕様書
Kindergarten ・ Nursery幼稚園・保育園 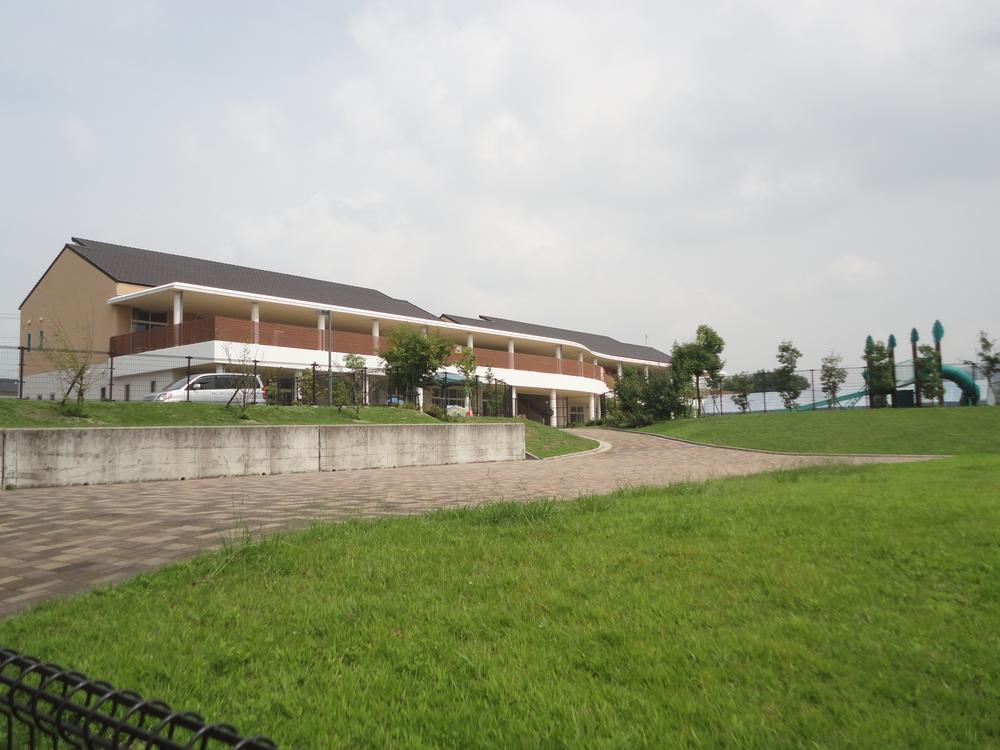 Mirai Kumano 520m to nursery school
くまのみらい保育園まで520m
Supermarketスーパー 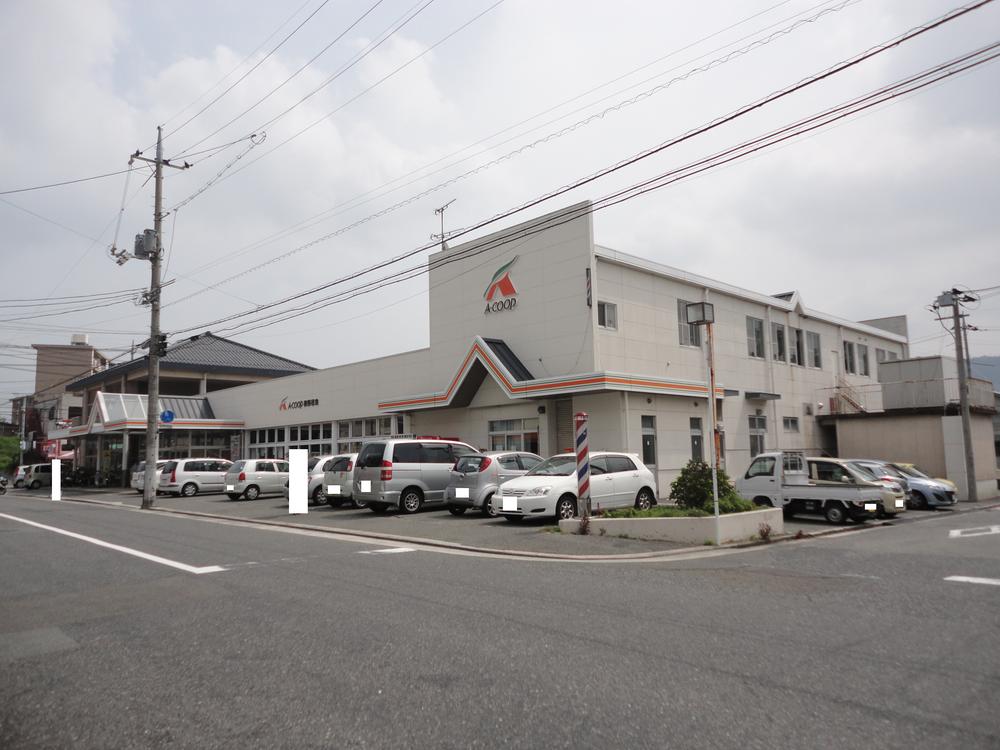 700m to A Coop Kumano Complex
Aコープ熊野団地まで700m
Hospital病院 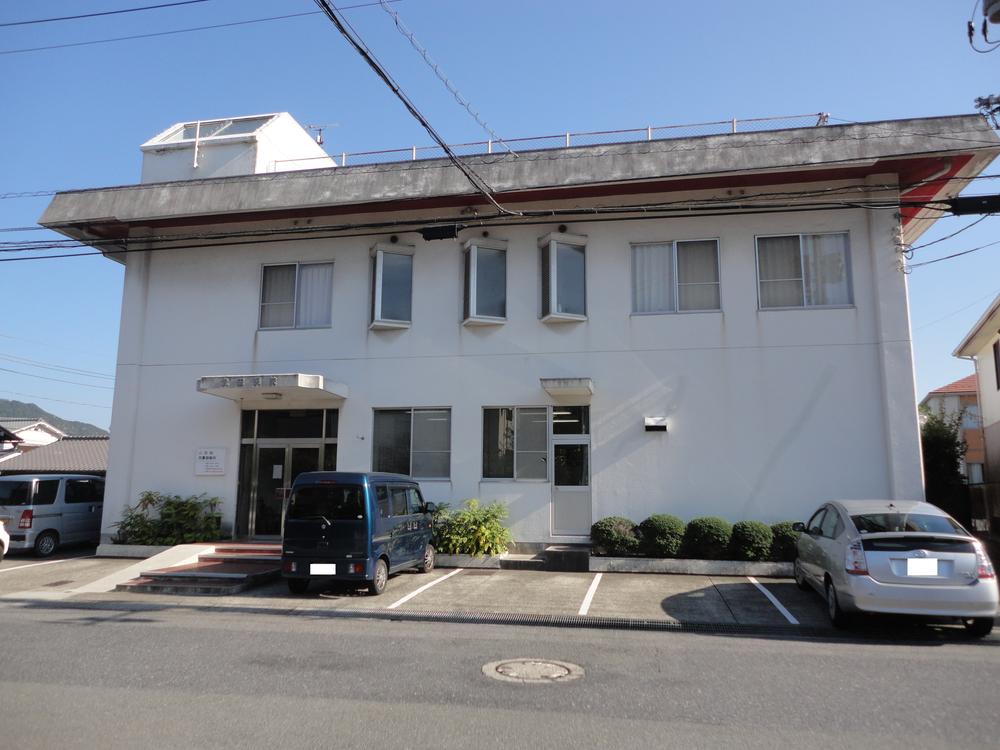 400m until Toyoda clinic
豊田医院まで400m
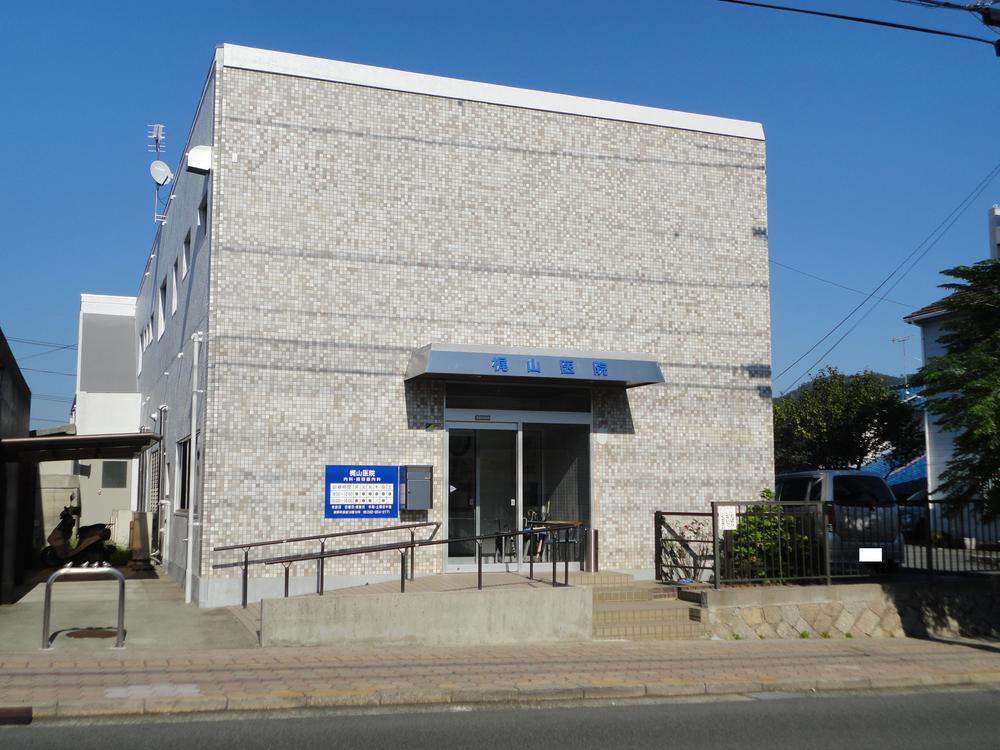 Kajiyama 600m to clinic
梶山医院まで600m
Post office郵便局 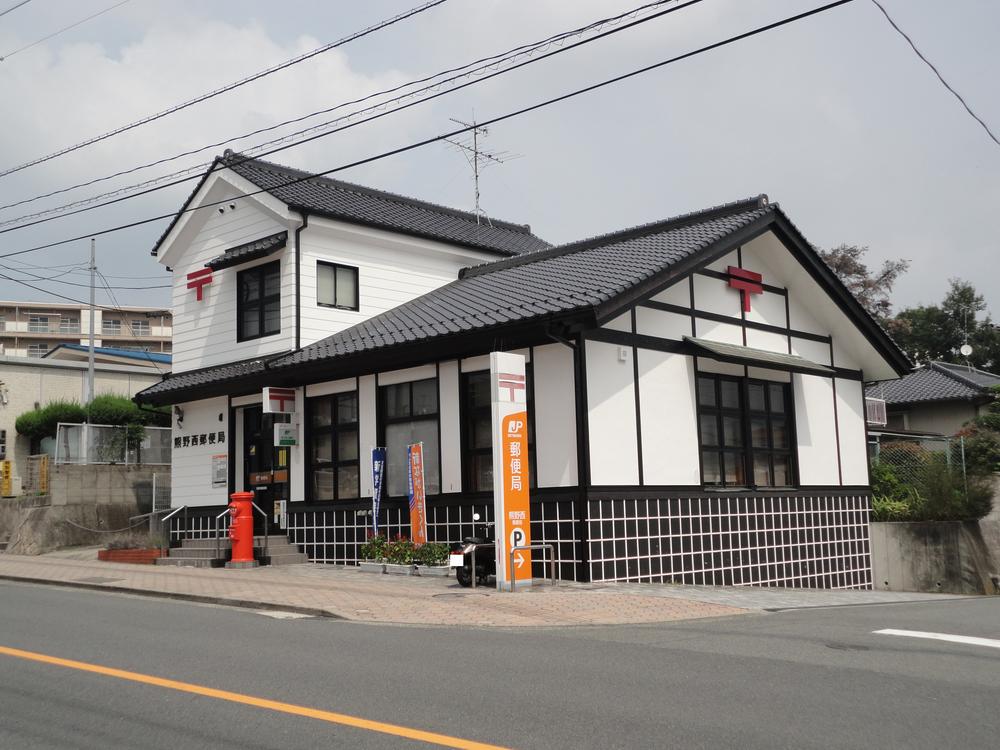 Kumanonishi 600m until the post office
熊野西郵便局まで600m
Location
|




















