New Homes » Chugoku » Hiroshima » Aki-gun
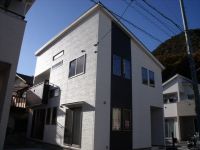 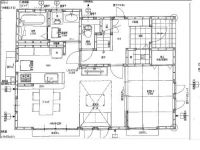
| | Aki-gun, Hiroshima Kaita-cho 広島県安芸郡海田町 |
| Bus "courser opening" walk 1 minute バス「砂走口」歩1分 |
| Various available free space is useful 色々使えるフリースペースは便利です |
Features pickup 特徴ピックアップ | | LDK18 tatami mats or more / System kitchen / A quiet residential area / Japanese-style room / Shaping land / Washbasin with shower / Toilet 2 places / Bathroom 1 tsubo or more / 2-story / 2 or more sides balcony / South balcony / Warm water washing toilet seat / The window in the bathroom LDK18畳以上 /システムキッチン /閑静な住宅地 /和室 /整形地 /シャワー付洗面台 /トイレ2ヶ所 /浴室1坪以上 /2階建 /2面以上バルコニー /南面バルコニー /温水洗浄便座 /浴室に窓 | Price 価格 | | 27,400,000 yen 2740万円 | Floor plan 間取り | | 4LDK + S (storeroom) 4LDK+S(納戸) | Units sold 販売戸数 | | 1 units 1戸 | Land area 土地面積 | | 135.54 sq m (41.00 tsubo) (Registration) 135.54m2(41.00坪)(登記) | Building area 建物面積 | | 108.47 sq m (32.81 square meters) 108.47m2(32.81坪) | Driveway burden-road 私道負担・道路 | | Nothing, East 5.2m width 無、東5.2m幅 | Completion date 完成時期(築年月) | | August 2013 2013年8月 | Address 住所 | | Aki-gun, Hiroshima Kaita-cho ridge 2 広島県安芸郡海田町畝2 | Traffic 交通 | | Bus "courser opening" walk 1 minute バス「砂走口」歩1分 | Related links 関連リンク | | [Related Sites of this company] 【この会社の関連サイト】 | Contact お問い合せ先 | | TEL: 082-568-1150 Please inquire as "saw SUUMO (Sumo)" TEL:082-568-1150「SUUMO(スーモ)を見た」と問い合わせください | Building coverage, floor area ratio 建ぺい率・容積率 | | 60% ・ 200% 60%・200% | Time residents 入居時期 | | Immediate available 即入居可 | Land of the right form 土地の権利形態 | | Ownership 所有権 | Structure and method of construction 構造・工法 | | Wooden 2-story 木造2階建 | Use district 用途地域 | | One dwelling 1種住居 | Overview and notices その他概要・特記事項 | | Facilities: Public Water Supply, This sewage, City gas, Parking: car space 設備:公営水道、本下水、都市ガス、駐車場:カースペース | Company profile 会社概要 | | <Mediation> Governor of Hiroshima Prefecture (1) No. 010121 bamboo Corporation (Corporation) Yubinbango732-0817 Hiroshima, Hiroshima Prefecture, Minami-ku, Hijiyama cho 4-11 <仲介>広島県知事(1)第010121号竹コーポレーション(株)〒732-0817 広島県広島市南区比治山町4-11 |
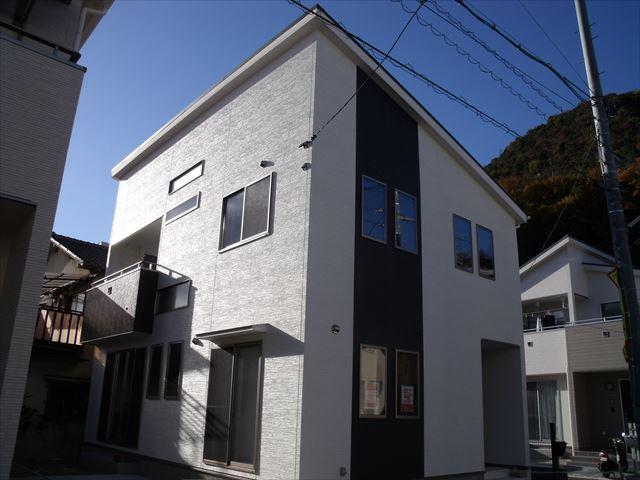 Local appearance photo
現地外観写真
Floor plan間取り図 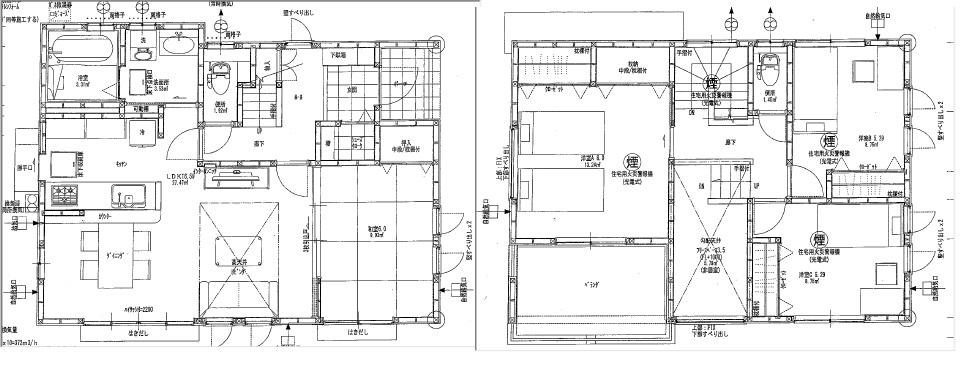 27,400,000 yen, 4LDK + S (storeroom), Land area 135.54 sq m , Building area 108.47 sq m
2740万円、4LDK+S(納戸)、土地面積135.54m2、建物面積108.47m2
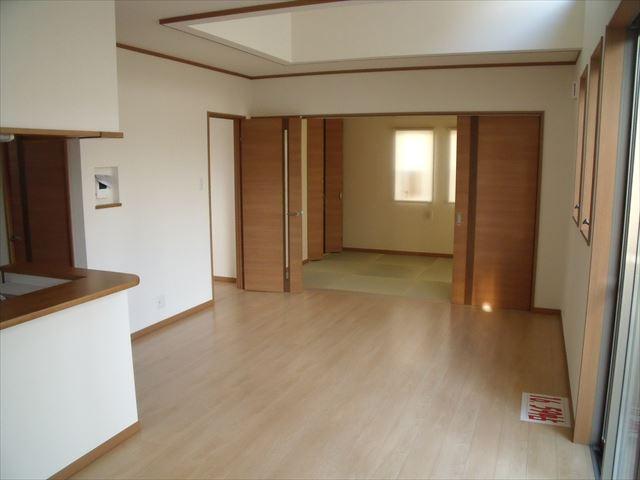 Living
リビング
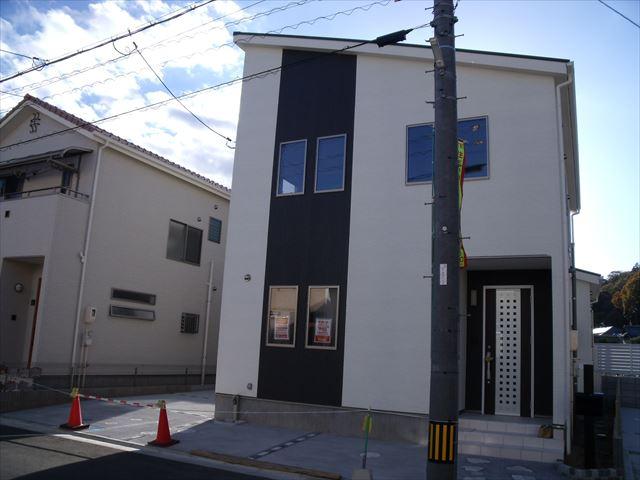 Local appearance photo
現地外観写真
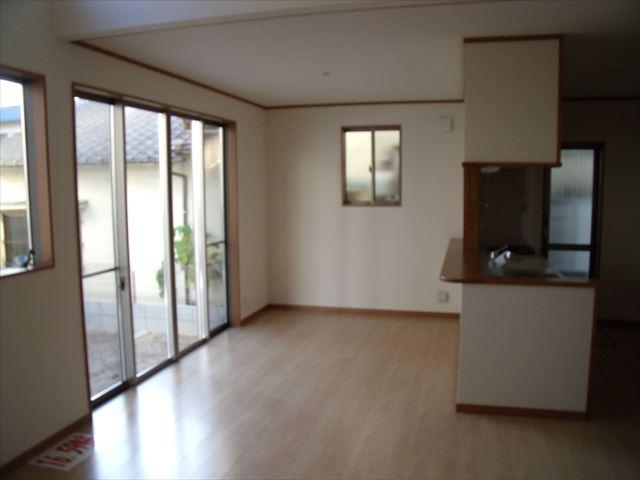 Living
リビング
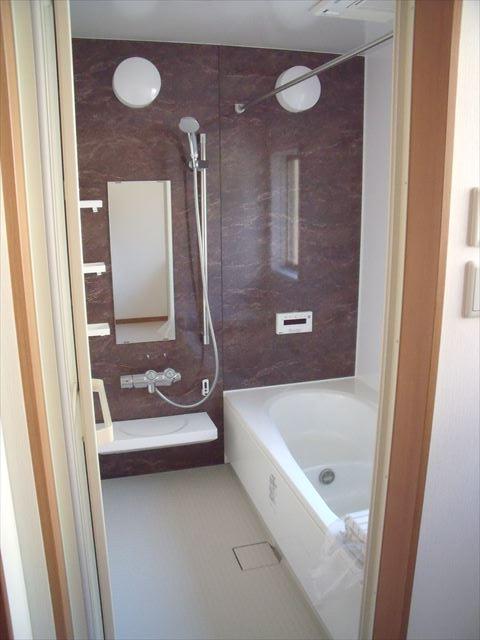 Bathroom
浴室
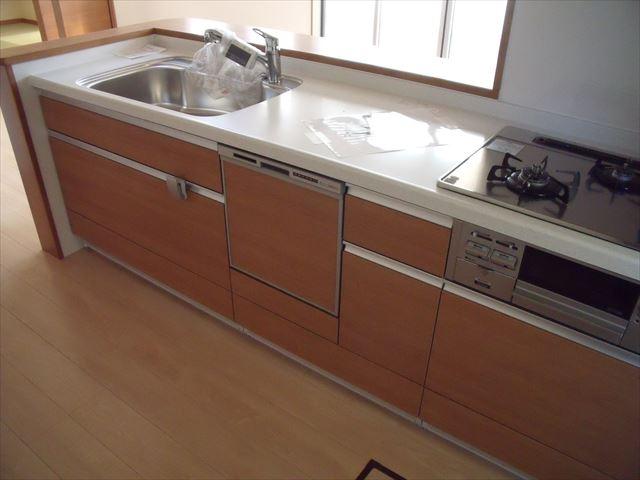 Kitchen
キッチン
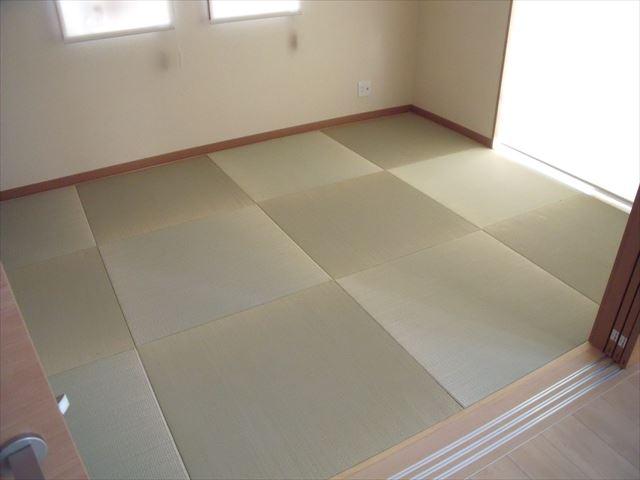 Non-living room
リビング以外の居室
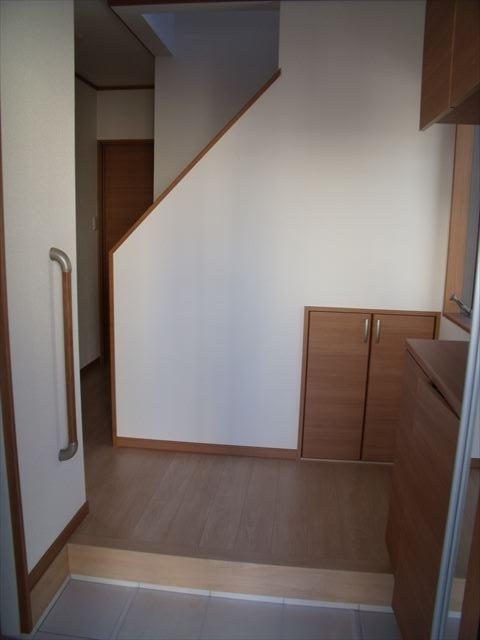 Entrance
玄関
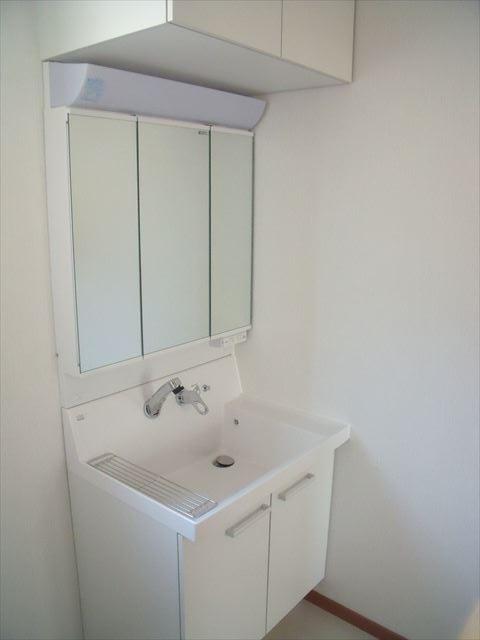 Wash basin, toilet
洗面台・洗面所
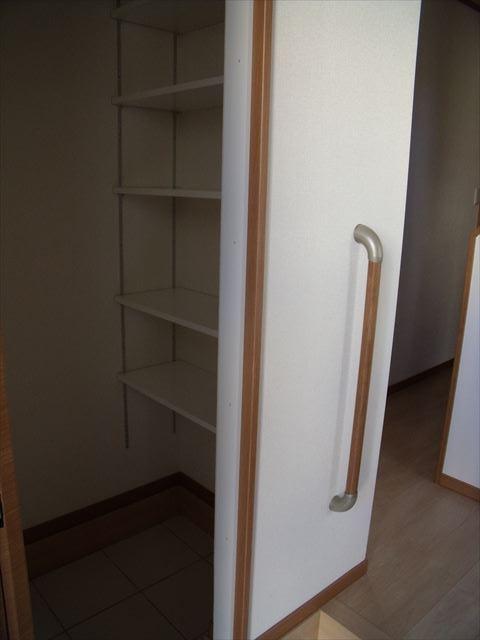 Receipt
収納
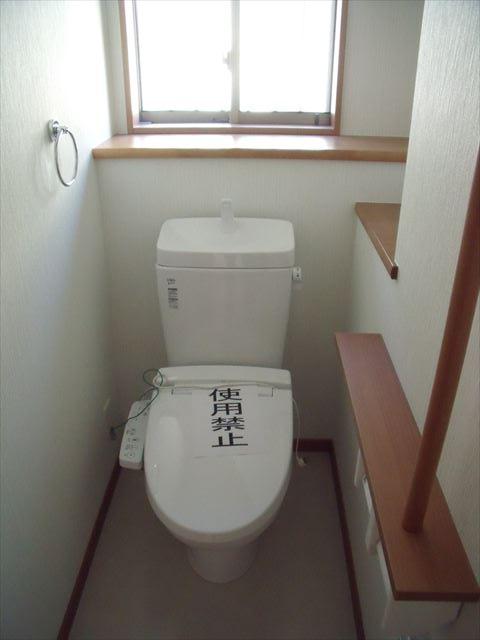 Toilet
トイレ
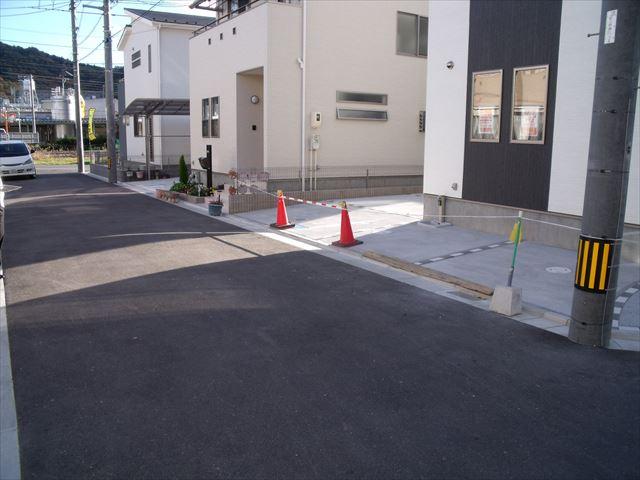 Local photos, including front road
前面道路含む現地写真
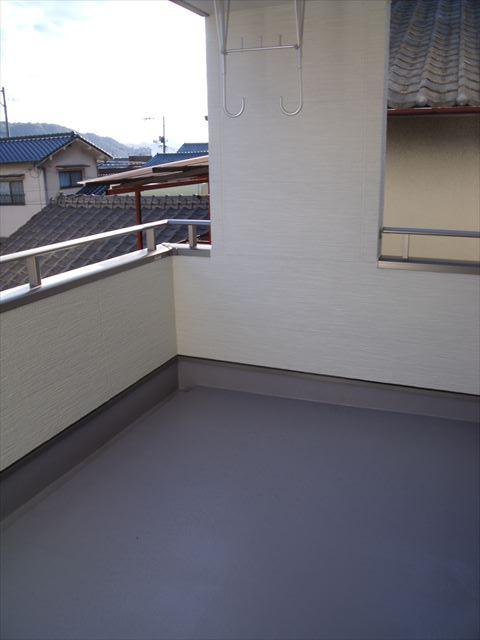 Balcony
バルコニー
Supermarketスーパー 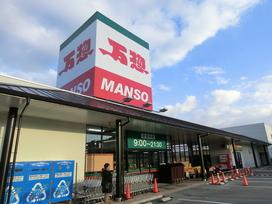 1331m until Marche over Nakano shop
マルシェー中野店まで1331m
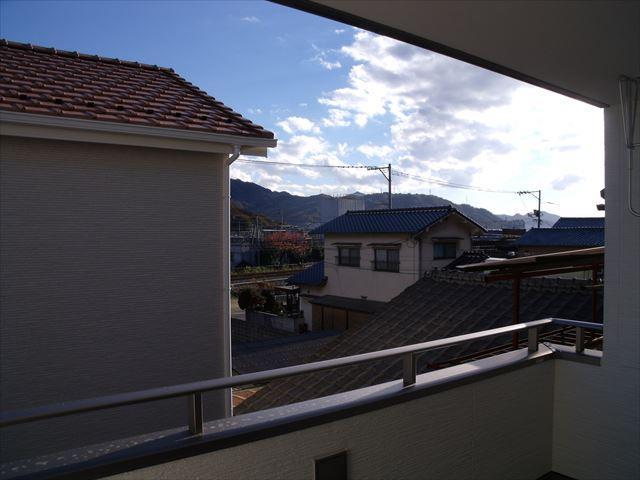 View photos from the dwelling unit
住戸からの眺望写真
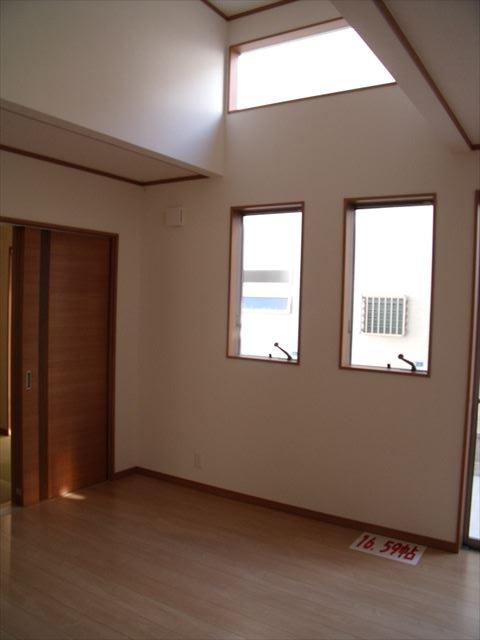 Living
リビング
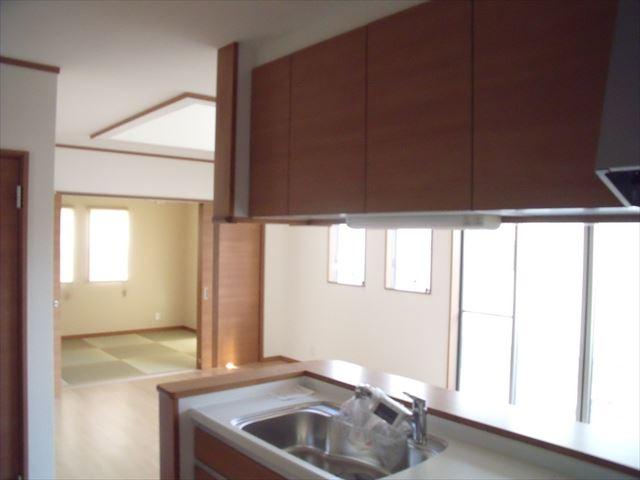 Kitchen
キッチン
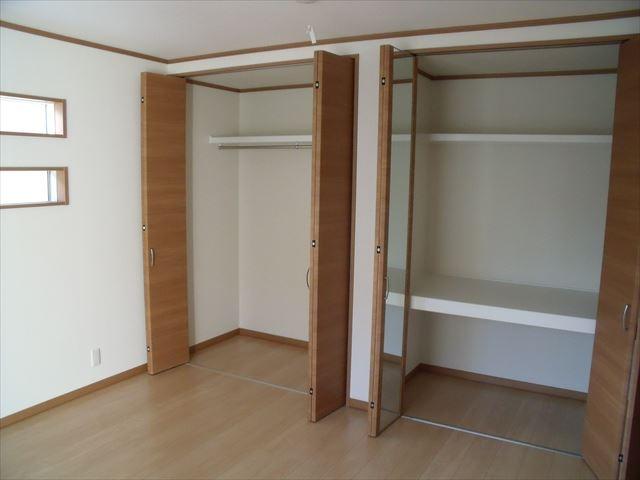 Non-living room
リビング以外の居室
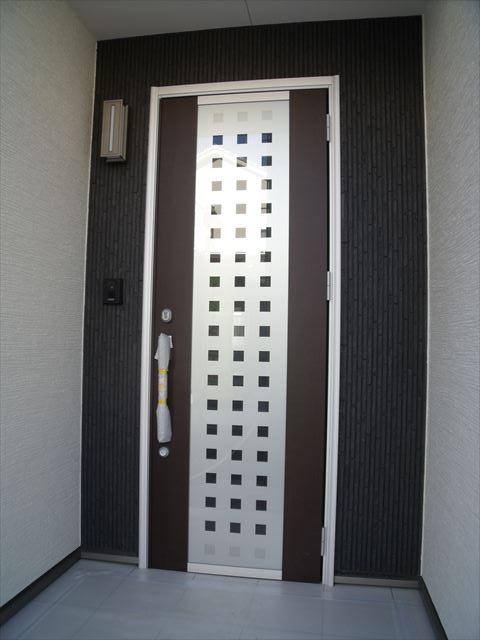 Entrance
玄関
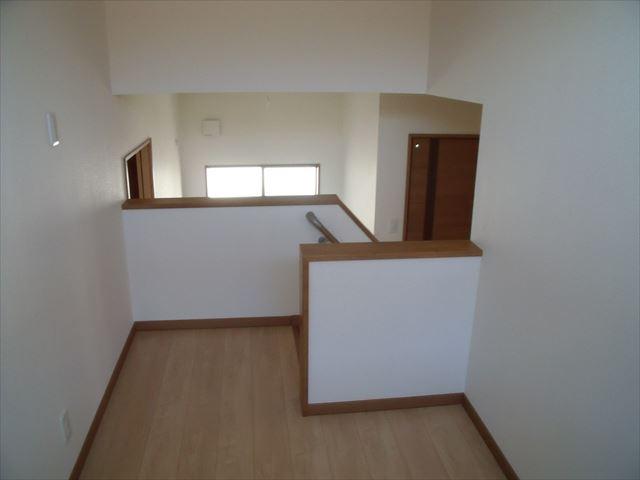 Receipt
収納
Location
|






















