New Homes » Chugoku » Hiroshima » Aki-gun
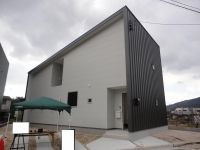 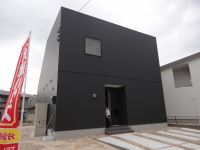
| | Aki-gun, Hiroshima Kumano-cho 広島県安芸郡熊野町 |
| Bus "under Hagiwara" walk 5 minutes バス「萩原下」歩5分 |
| Kumanohigashi junior high school near the flat of 3 compartment. Land 62 square meters more than, Front road spacious 6m, Parking also three possible. Wide ~ There courtyard and large under-floor storage, 20 Pledge or more of design design 2 House, such as LDK. There is also a corner lot that can freely design! 熊野東中学校近くの平地の3区画。土地62坪超、前面道路広々6m、駐車も3台可能。広 ~ い中庭や大型床下収納、20帖以上のLDKなど意匠設計が2邸。自由設計のできる角地も有ります! |
| ◎ The above is a thing of section (1) ◎ compartment (2): 29 million yen (tax included), Land 208.86 sq m (63.18 square meters), Building 103.87 sq m (31.42 square meters), 3LDK + 2S + courtyard 10 Pledge ◎ compartment (3): 9.8 million yen, Land 206.34 sq m (62.41 square meters), Corner lot, With construction conditions (freedom design) ◎ all-electric (Cute) housing ◎ parking 3 units can be ◎上記は区画(1)のものです◎区画(2):2900万円(税込)、土地208.86m2(63.18坪)、建物103.87m2(31.42坪)、3LDK+2S+中庭10帖◎区画(3):980万円、土地206.34m2(62.41坪)、角地、建築条件付き(自由設計)◎オール電化(エコキュート)住宅◎駐車3台可能 |
Features pickup 特徴ピックアップ | | Parking three or more possible / Immediate Available / LDK20 tatami mats or more / Land 50 square meters or more / Fiscal year Available / Energy-saving water heaters / System kitchen / Bathroom Dryer / Yang per good / All room storage / A quiet residential area / Around traffic fewer / Or more before road 6m / Shaping land / garden / Washbasin with shower / Face-to-face kitchen / Wide balcony / Barrier-free / Toilet 2 places / 2-story / Double-glazing / Warm water washing toilet seat / Underfloor Storage / The window in the bathroom / High-function toilet / Leafy residential area / Ventilation good / All living room flooring / IH cooking heater / Dish washing dryer / Living stairs / All-electric / Storeroom / A large gap between the neighboring house / Flat terrain / terrace 駐車3台以上可 /即入居可 /LDK20畳以上 /土地50坪以上 /年度内入居可 /省エネ給湯器 /システムキッチン /浴室乾燥機 /陽当り良好 /全居室収納 /閑静な住宅地 /周辺交通量少なめ /前道6m以上 /整形地 /庭 /シャワー付洗面台 /対面式キッチン /ワイドバルコニー /バリアフリー /トイレ2ヶ所 /2階建 /複層ガラス /温水洗浄便座 /床下収納 /浴室に窓 /高機能トイレ /緑豊かな住宅地 /通風良好 /全居室フローリング /IHクッキングヒーター /食器洗乾燥機 /リビング階段 /オール電化 /納戸 /隣家との間隔が大きい /平坦地 /テラス | Event information イベント情報 | | Local tours (Please be sure to ask in advance) schedule / Now open 現地見学会(事前に必ずお問い合わせください)日程/公開中 | Price 価格 | | 29 million yen 2900万円 | Floor plan 間取り | | 3LDK + 2S (storeroom) 3LDK+2S(納戸) | Units sold 販売戸数 | | 1 units 1戸 | Total units 総戸数 | | 2 units 2戸 | Land area 土地面積 | | 209.31 sq m (63.31 tsubo) (measured) 209.31m2(63.31坪)(実測) | Building area 建物面積 | | 104.49 sq m (31.60 tsubo) (measured) 104.49m2(31.60坪)(実測) | Driveway burden-road 私道負担・道路 | | Nothing, Northeast 6m width 無、北東6m幅 | Completion date 完成時期(築年月) | | July 2013 2013年7月 | Address 住所 | | Aki-gun, Hiroshima Kumano-cho, Hagiwara 2 広島県安芸郡熊野町萩原2 | Traffic 交通 | | Bus "under Hagiwara" walk 5 minutes バス「萩原下」歩5分 | Person in charge 担当者より | | [Regarding this property.] Kumano Higashinaka the immediate vicinity of the flat of 3 compartment. Land 62 square meters more than, Front road spacious 6m, Parking also three possible. Design design with a courtyard and a large under-floor storage. There is also a corner lot that can freely design! 【この物件について】熊野東中すぐ近くの平地の3区画。土地62坪超、前面道路広々6m、駐車も3台可能。中庭や大型床下収納の有る意匠設計。自由設計のできる角地も有ります! | Contact お問い合せ先 | | TEL: 0800-603-2334 [Toll free] mobile phone ・ Also available from PHS
Caller ID is not notified
Please contact the "saw SUUMO (Sumo)"
If it does not lead, If the real estate company TEL:0800-603-2334【通話料無料】携帯電話・PHSからもご利用いただけます
発信者番号は通知されません
「SUUMO(スーモ)を見た」と問い合わせください
つながらない方、不動産会社の方は
| Building coverage, floor area ratio 建ぺい率・容積率 | | 60% ・ 200% 60%・200% | Time residents 入居時期 | | Immediate available 即入居可 | Land of the right form 土地の権利形態 | | Ownership 所有権 | Structure and method of construction 構造・工法 | | Wooden 2-story 木造2階建 | Use district 用途地域 | | One middle and high 1種中高 | Overview and notices その他概要・特記事項 | | Facilities: Public Water Supply, This sewage, All-electric, Parking: car space 設備:公営水道、本下水、オール電化、駐車場:カースペース | Company profile 会社概要 | | <Mediation> Governor of Hiroshima Prefecture (10) No. 003694 (Corporation) Hiroshima Prefecture Building Lots and Buildings Transaction Business Association China district Real Estate Fair Trade Council member Marken House Co., Ltd. Yubinbango734-0027 Hiroshima, Hiroshima Prefecture, Minami-ku, Nihominami 1-17-21 <仲介>広島県知事(10)第003694号(公社)広島県宅地建物取引業協会会員 中国地区不動産公正取引協議会加盟丸建ハウス(株)〒734-0027 広島県広島市南区仁保南1-17-21 |
Local appearance photo現地外観写真 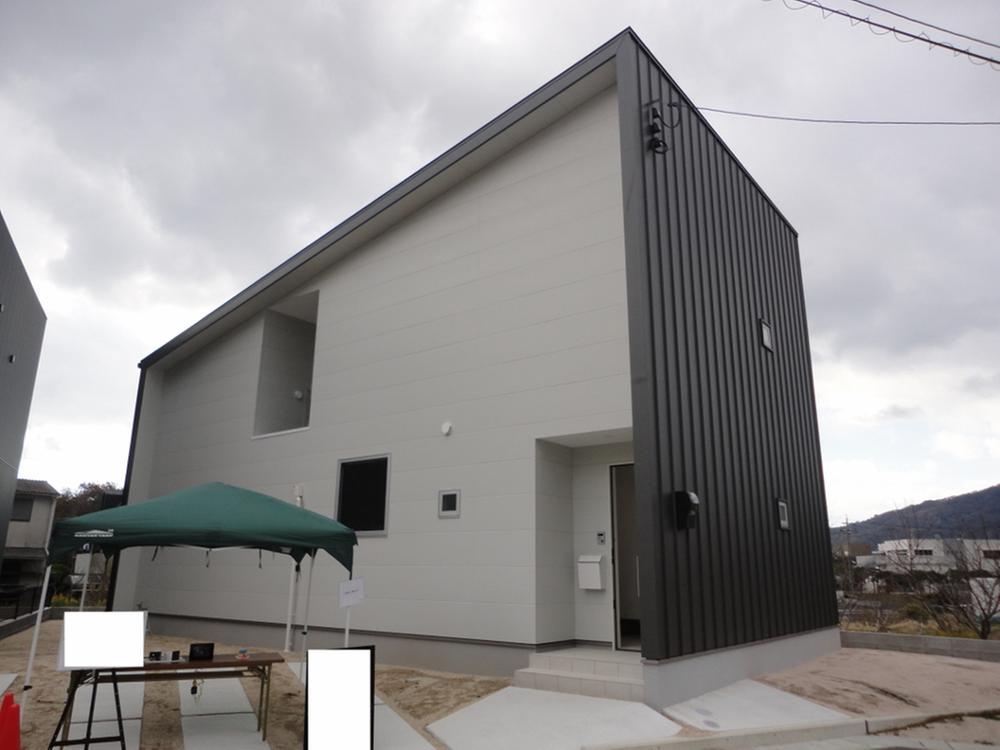 1 Building appearance
1号棟外観
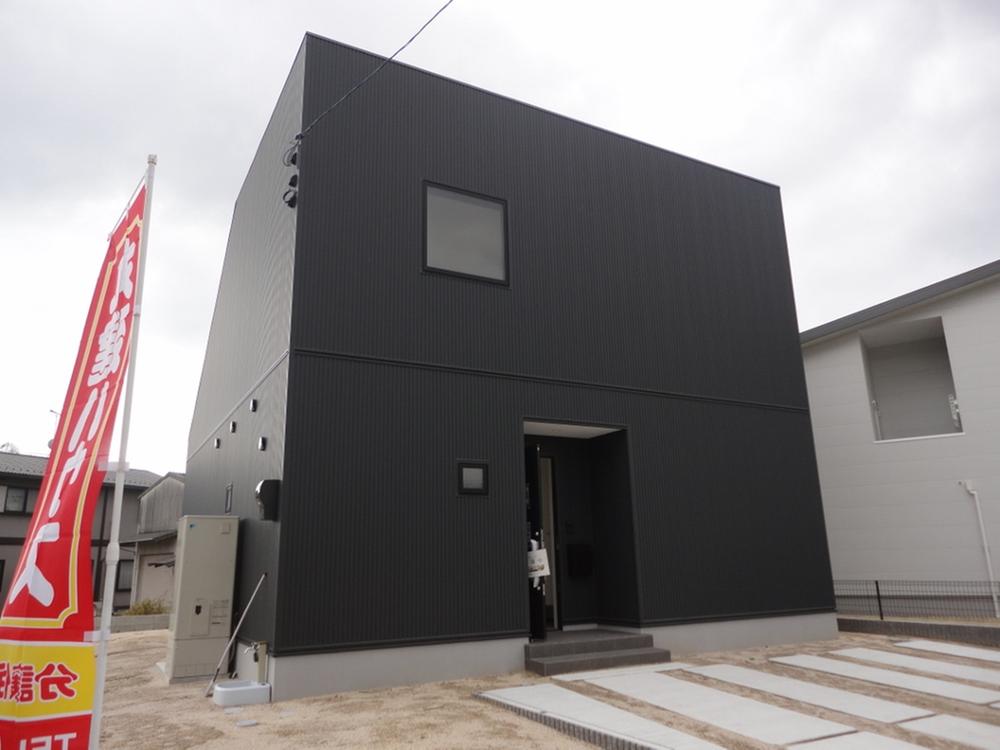 Building 2 appearance
2号棟外観
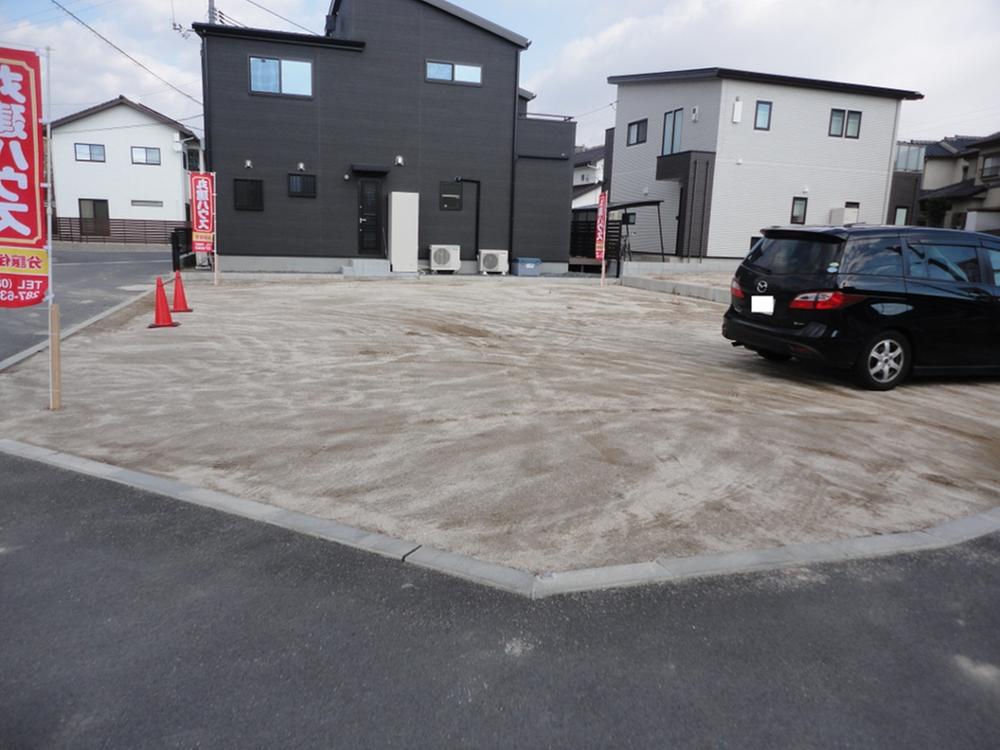 Section (3) (corner lot)
区画(3)(角地)
Floor plan間取り図 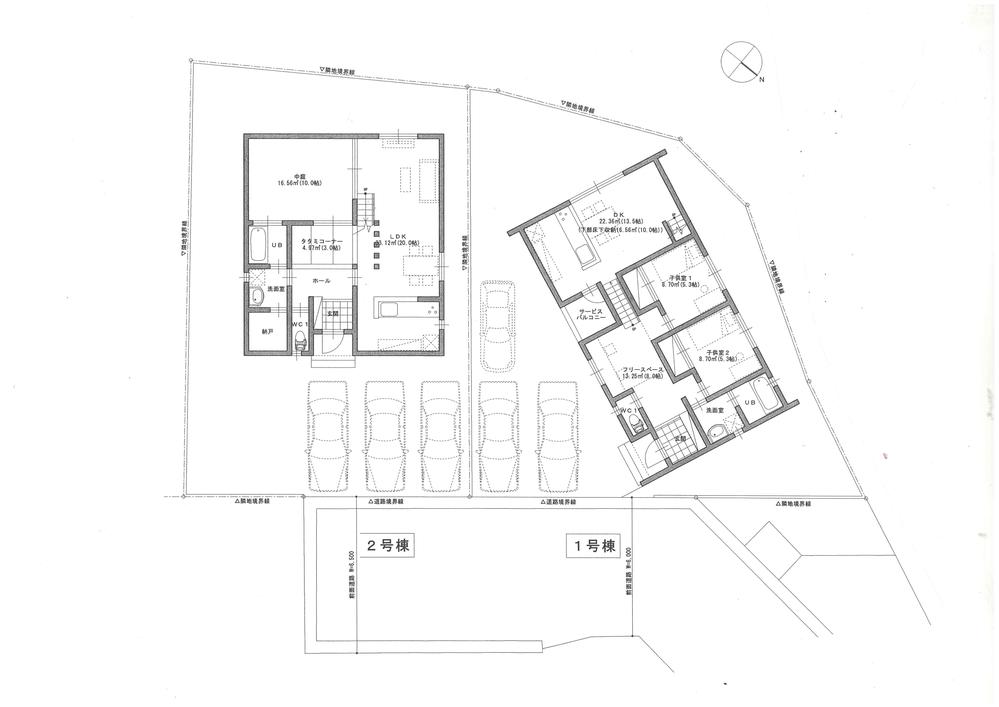 29 million yen, 3LDK + 2S (storeroom), Land area 209.31 sq m , Building area 104.49 sq m 1 ・ Building 2 ※ 1st floor
2900万円、3LDK+2S(納戸)、土地面積209.31m2、建物面積104.49m2 1・2号棟※1階
Livingリビング 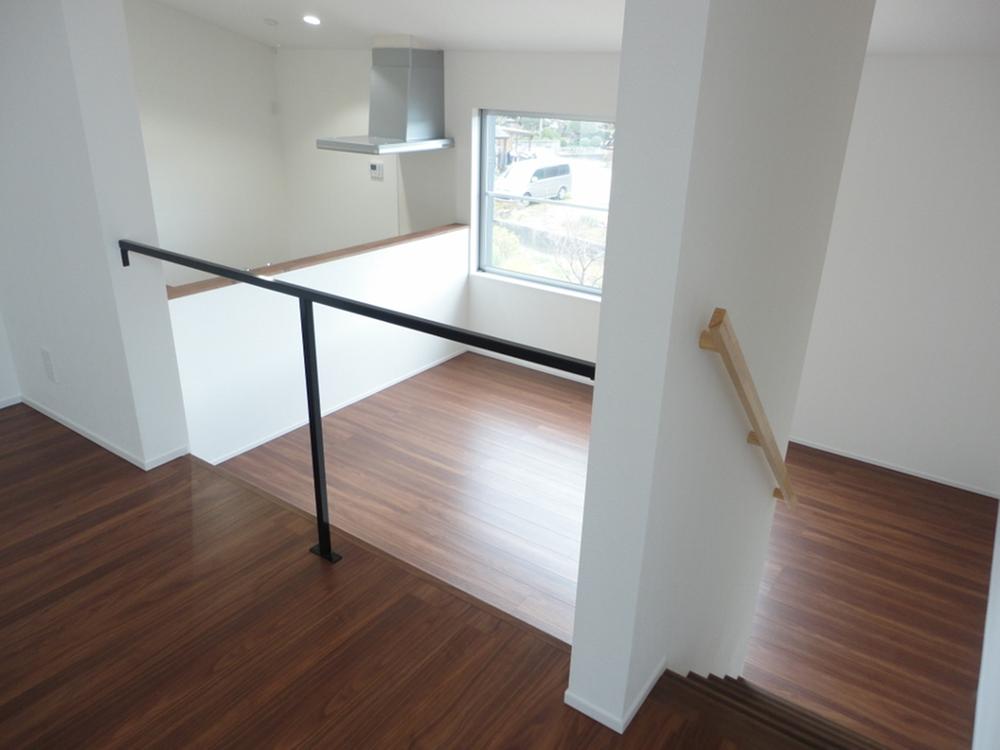 Overlooking the dining kitchen from the living room 1 Building
1号棟のリビングよりダイニングキッチンを望む
Bathroom浴室 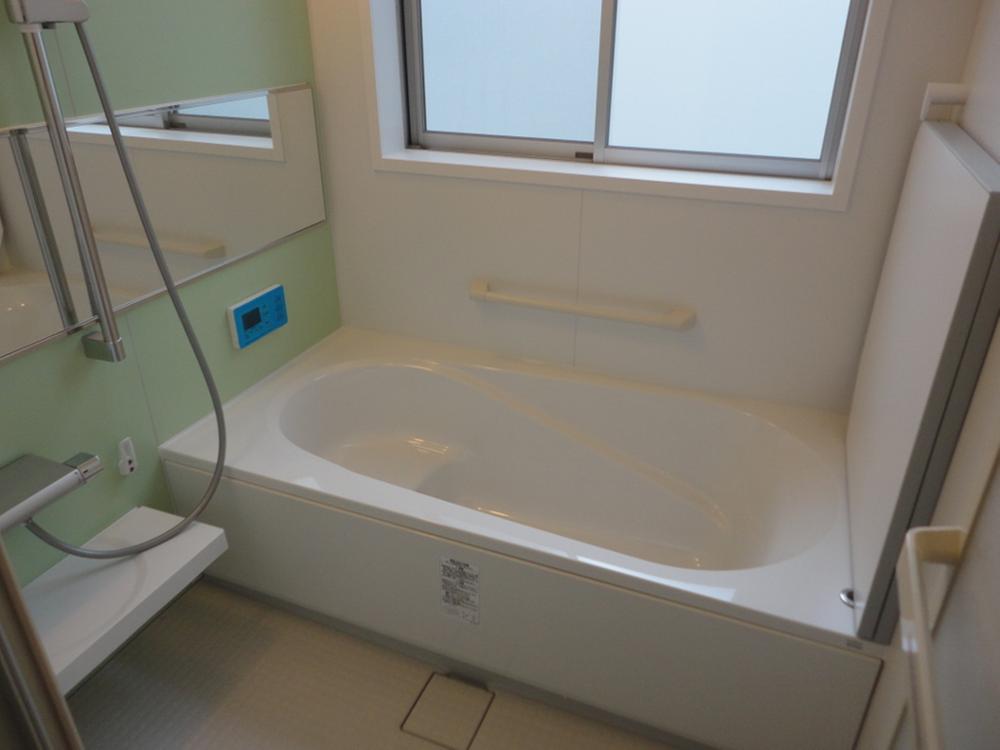 Building 2 of the bathroom (you views of the courtyard)
2号棟の浴室(中庭が望めます)
Kitchenキッチン 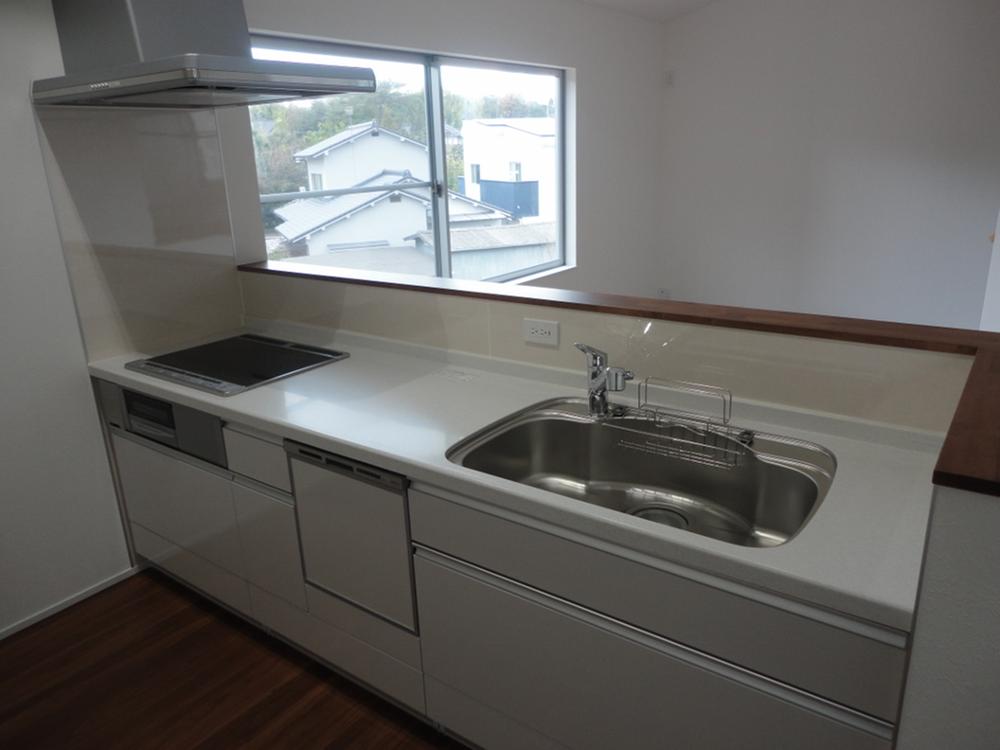 1 Building kitchen
1号棟のキッチン
Non-living roomリビング以外の居室 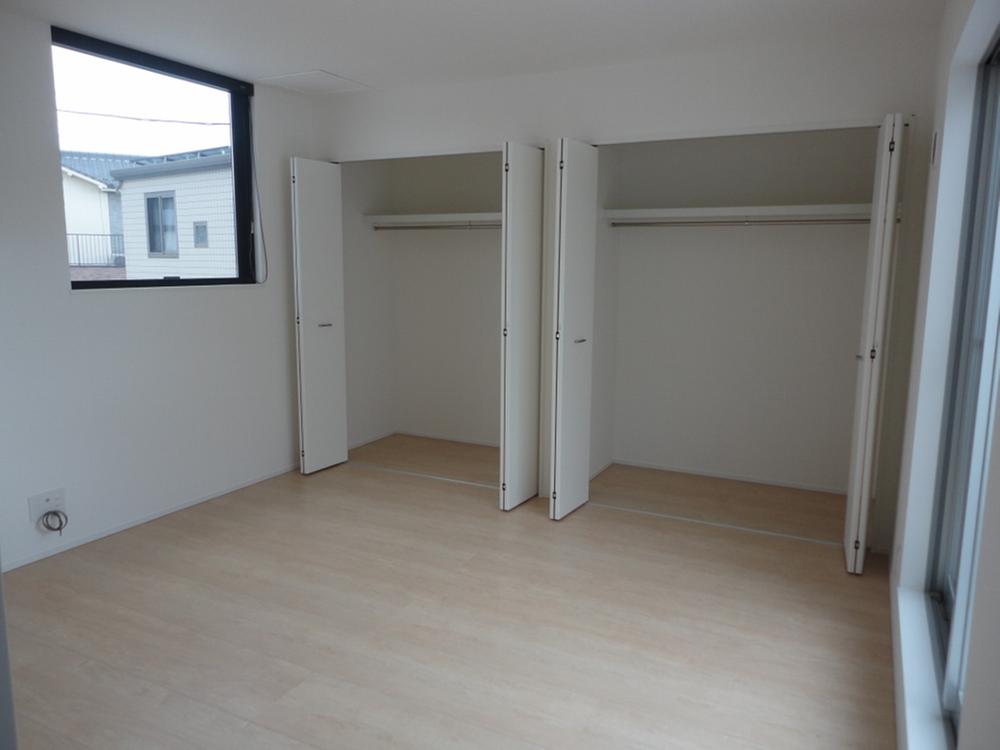 The main bedroom of Building 2
2号棟の主寝室
Wash basin, toilet洗面台・洗面所 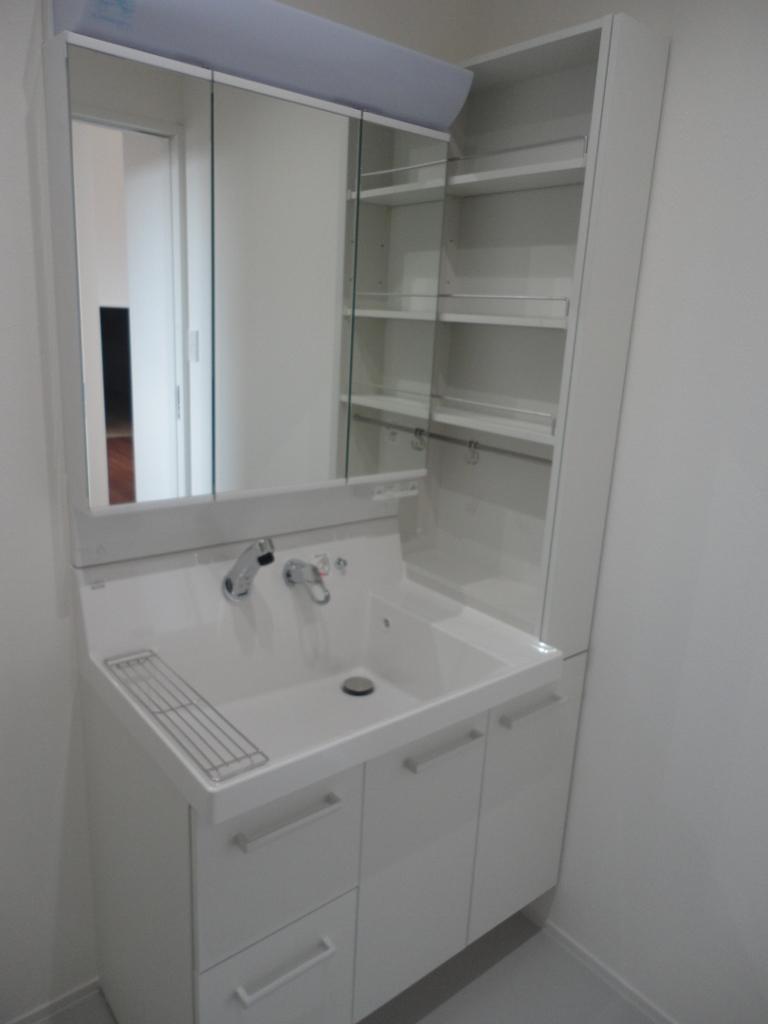 1 Building shelf washbasin of
1号棟の棚付き洗面台
Receipt収納 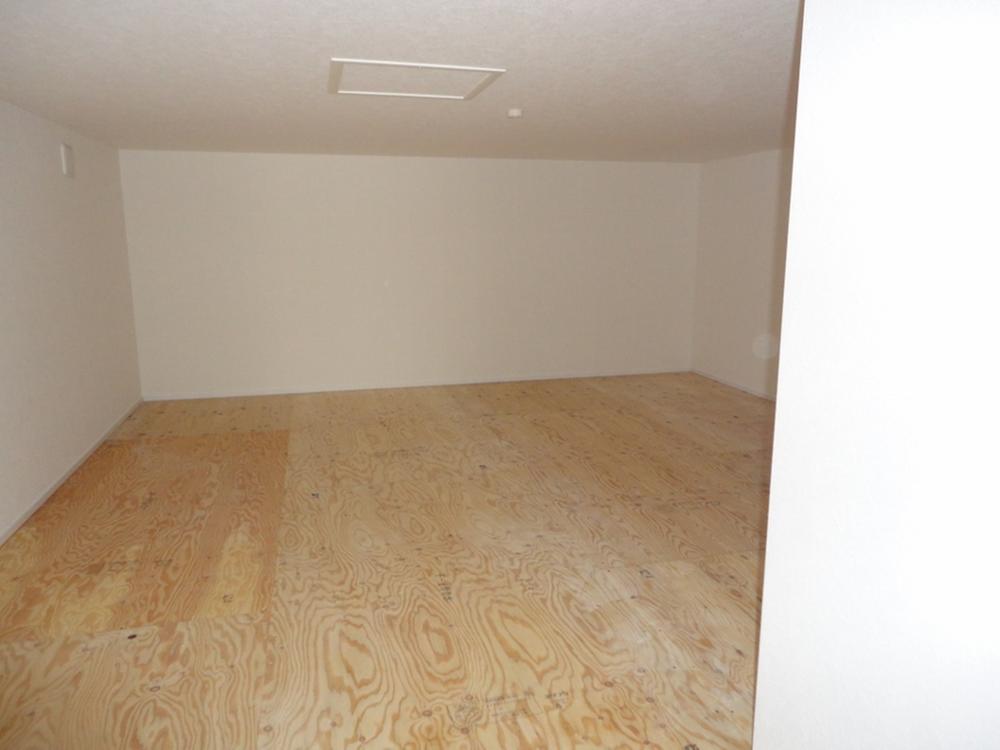 1 Building large underfloor storage of
1号棟の大型床下収納庫
Toiletトイレ 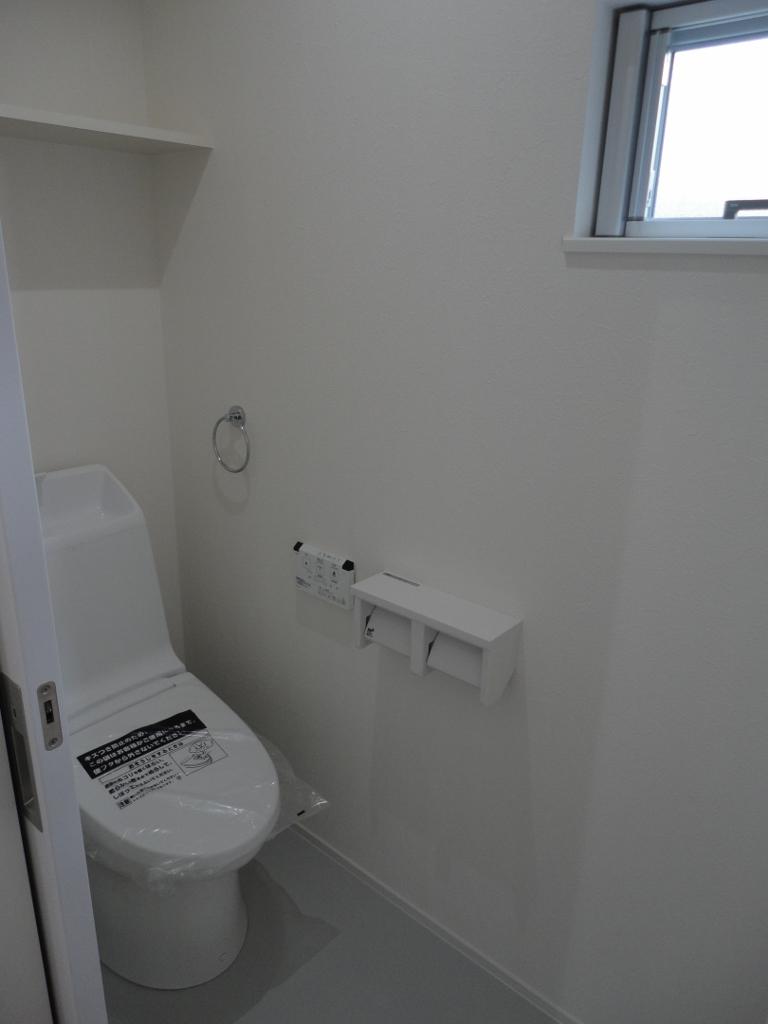 1 Building of toilet
1号棟のトイレ
Local photos, including front road前面道路含む現地写真 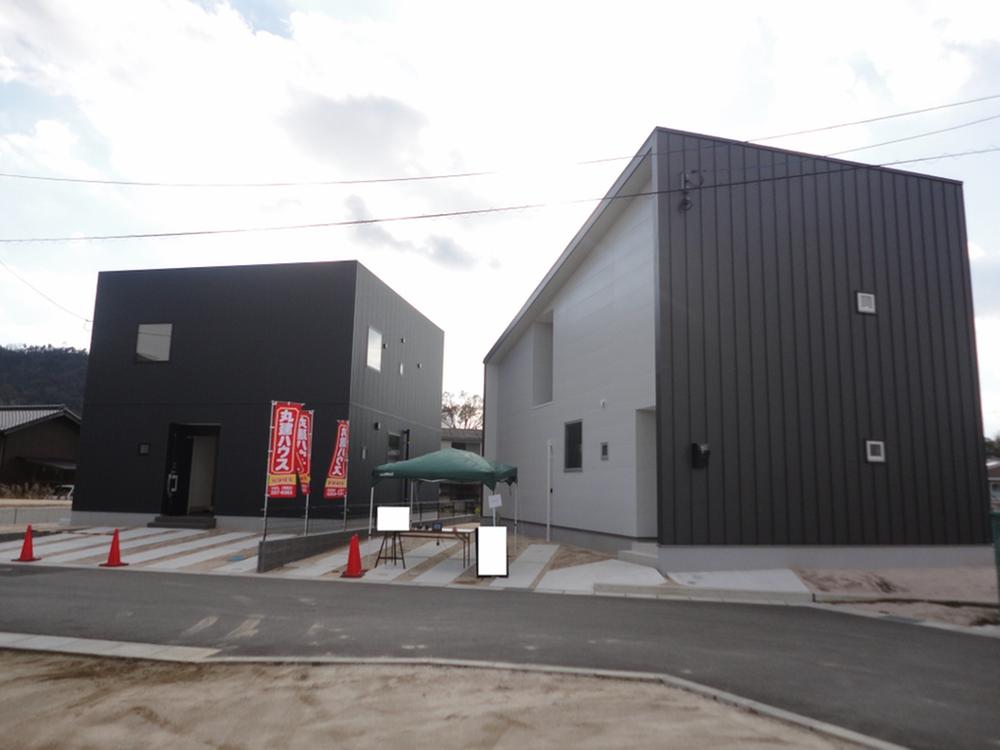 1 ・ Building 2 appearance
1・2号棟外観
Garden庭 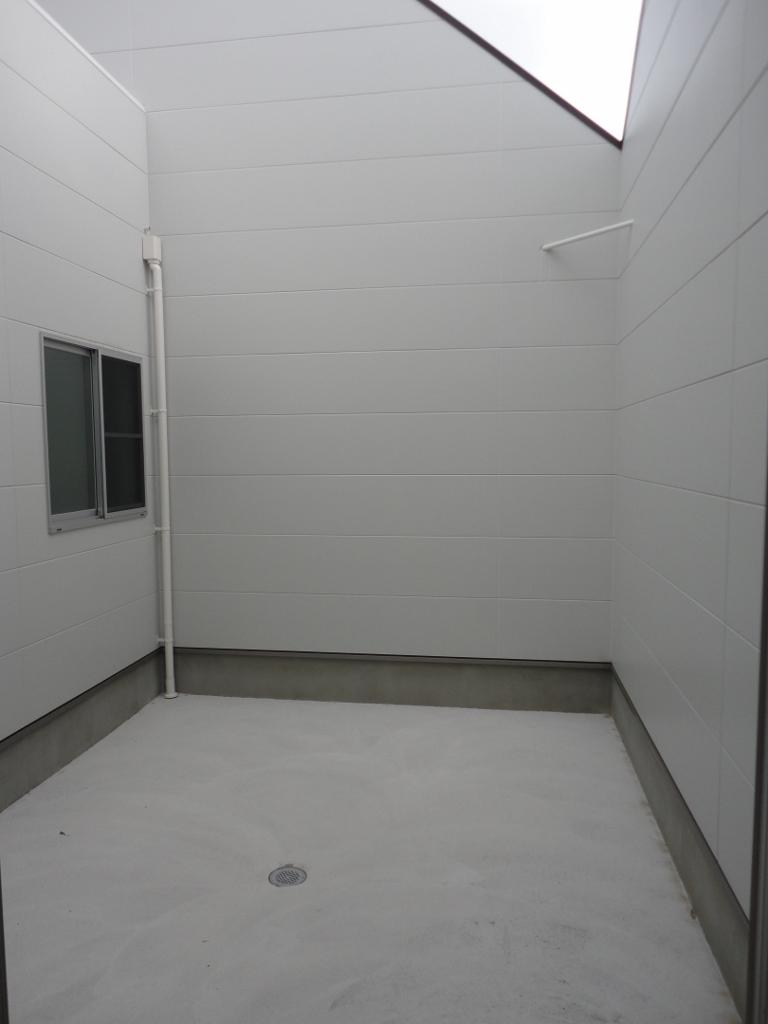 Building 2 of the courtyard (10 Pledge)
2号棟の中庭(10帖)
Compartment figure区画図 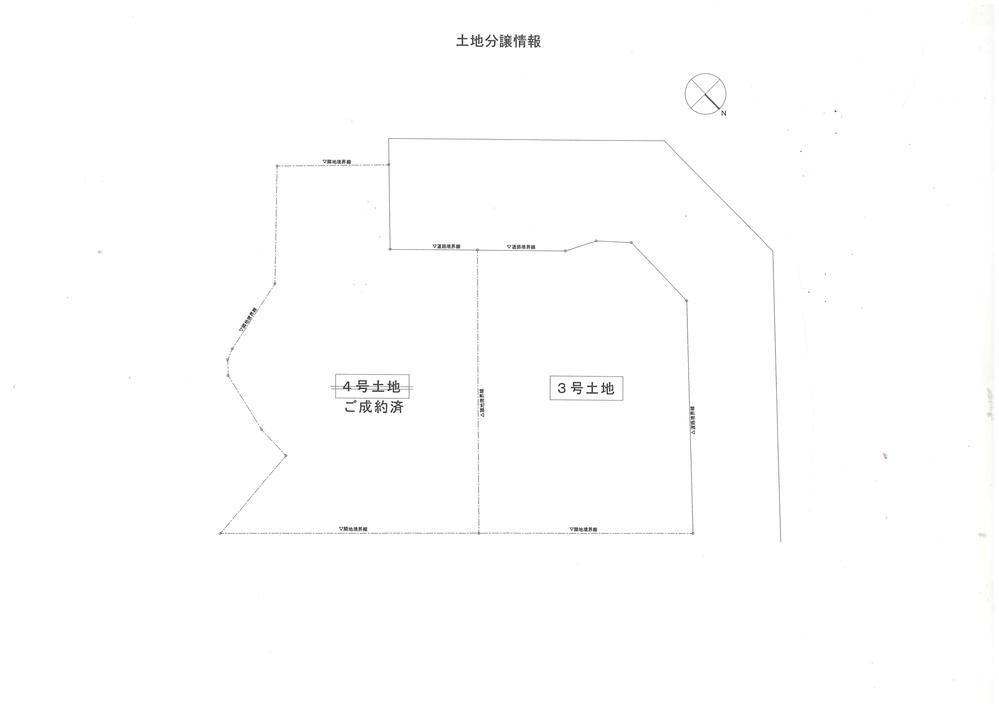 29 million yen, 3LDK + 2S (storeroom), Land area 209.31 sq m , Building area 104.49 sq m compartment (3)
2900万円、3LDK+2S(納戸)、土地面積209.31m2、建物面積104.49m2 区画(3)
Otherその他 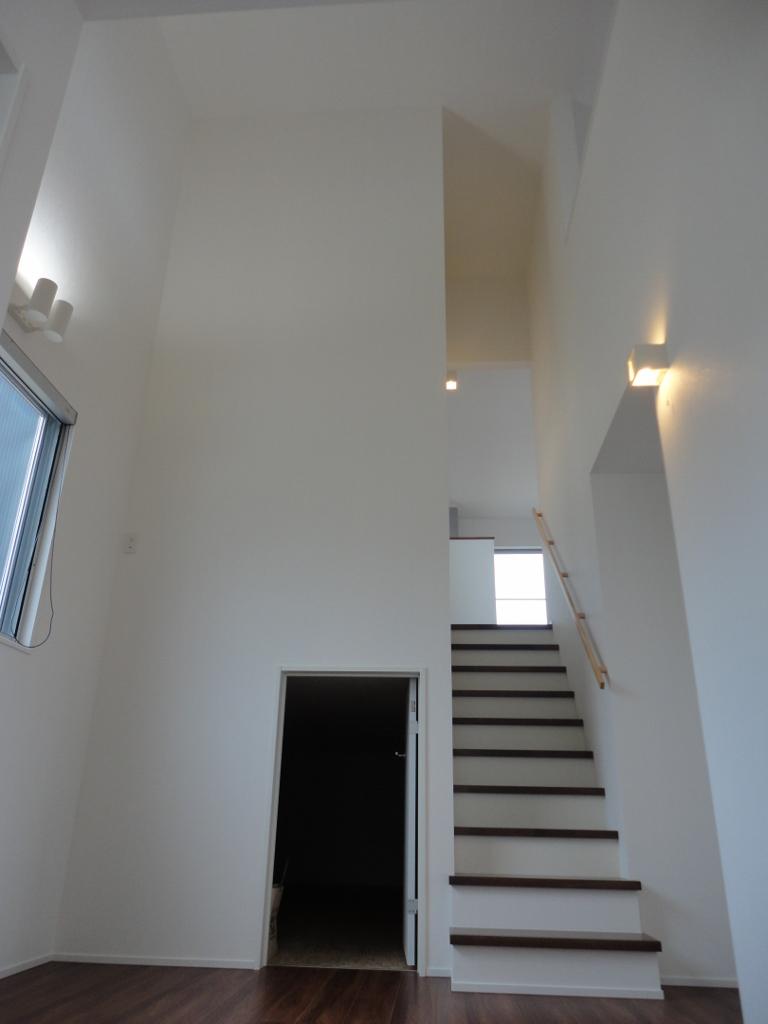 Underfloor storage than the entrance of 1 Building, Overlooking the living room stairs
1号棟の玄関より床下収納庫、リビング階段を望む
Floor plan間取り図 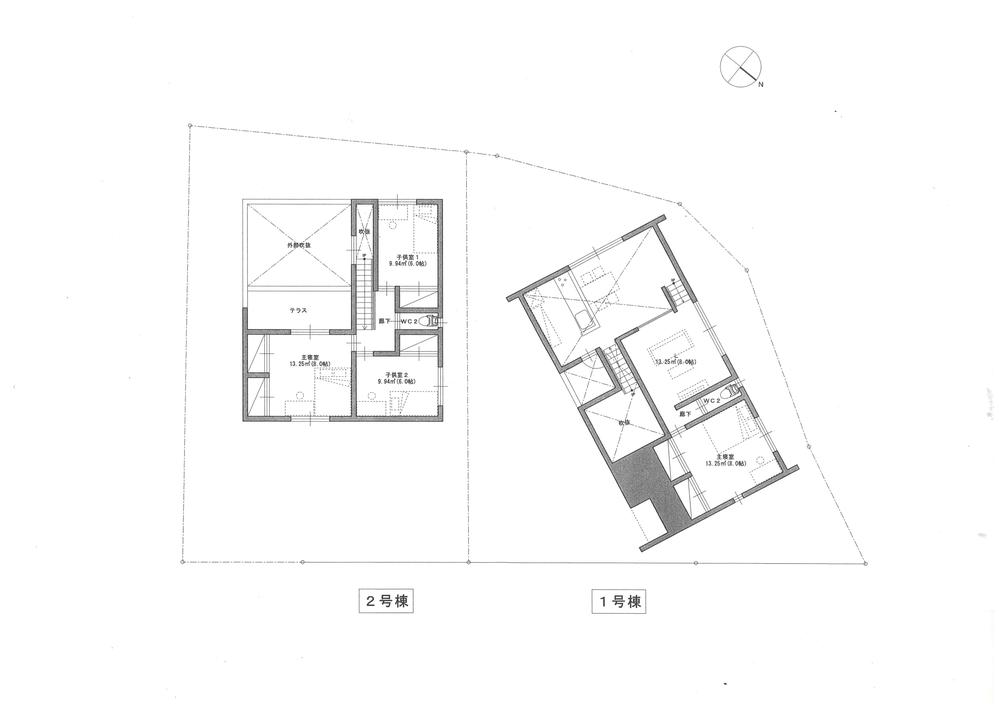 29 million yen, 3LDK + 2S (storeroom), Land area 209.31 sq m , Building area 104.49 sq m 1 ・ Building 2 ※ Second floor
2900万円、3LDK+2S(納戸)、土地面積209.31m2、建物面積104.49m2 1・2号棟※2階
Livingリビング 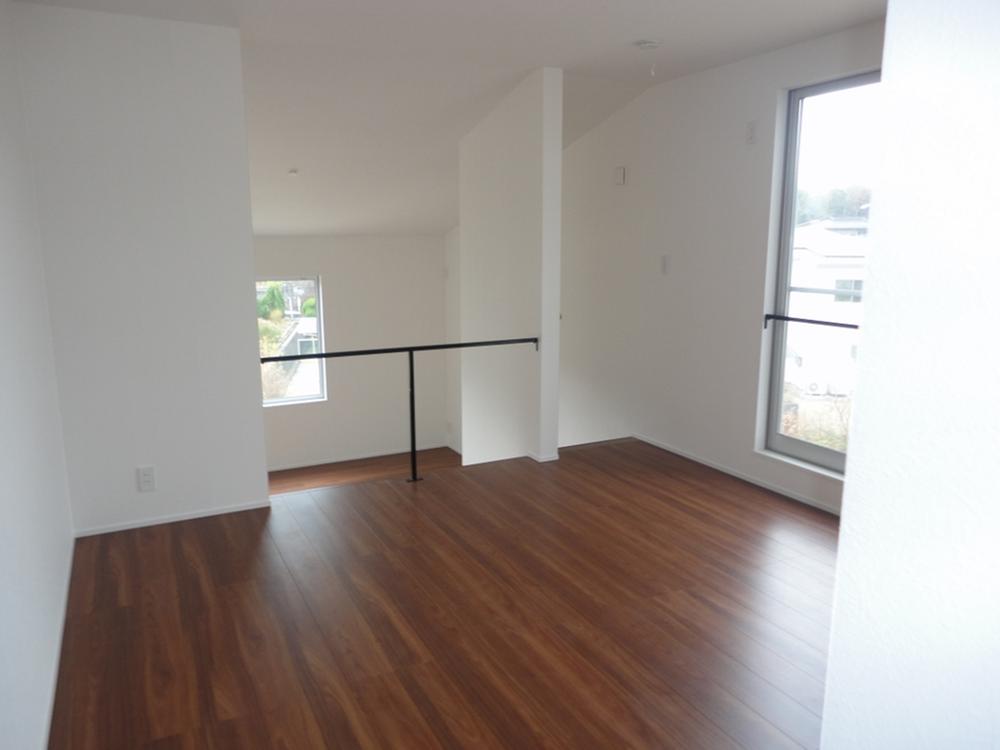 1 Building step up the living room
1号棟のステップアップリビング
Non-living roomリビング以外の居室 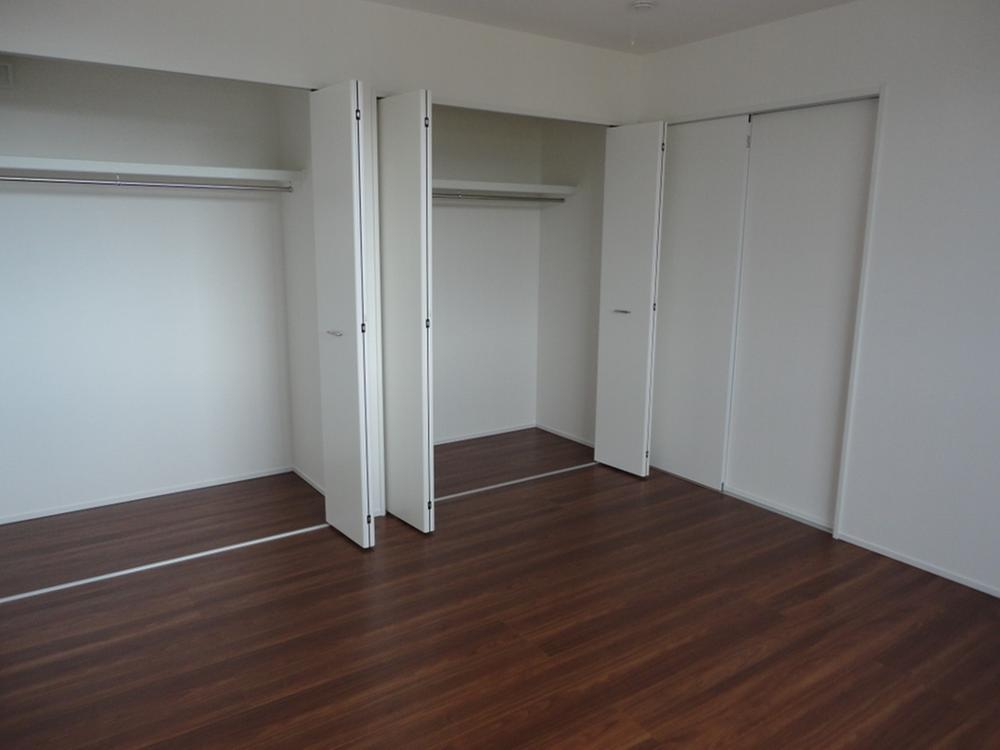 The main bedroom of 1 Building
1号棟の主寝室
Livingリビング 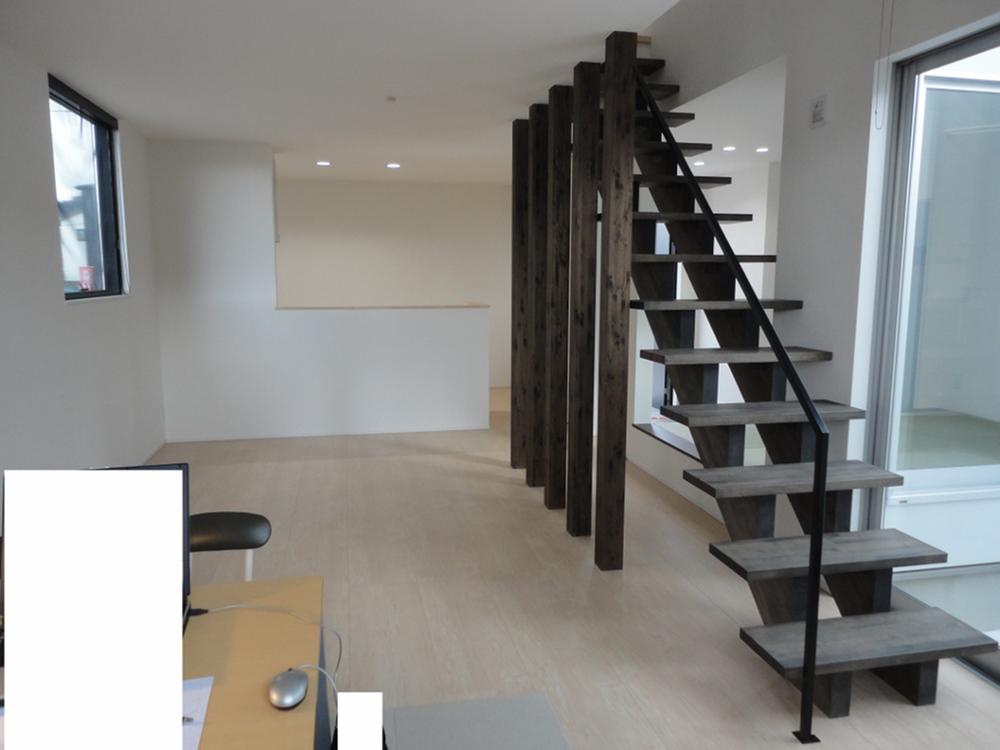 Of Building 2 living room (kitchen, Living stairs, Overlooking the courtyard)
2号棟のリビング(キッチン、リビング階段、中庭を望む)
Non-living roomリビング以外の居室 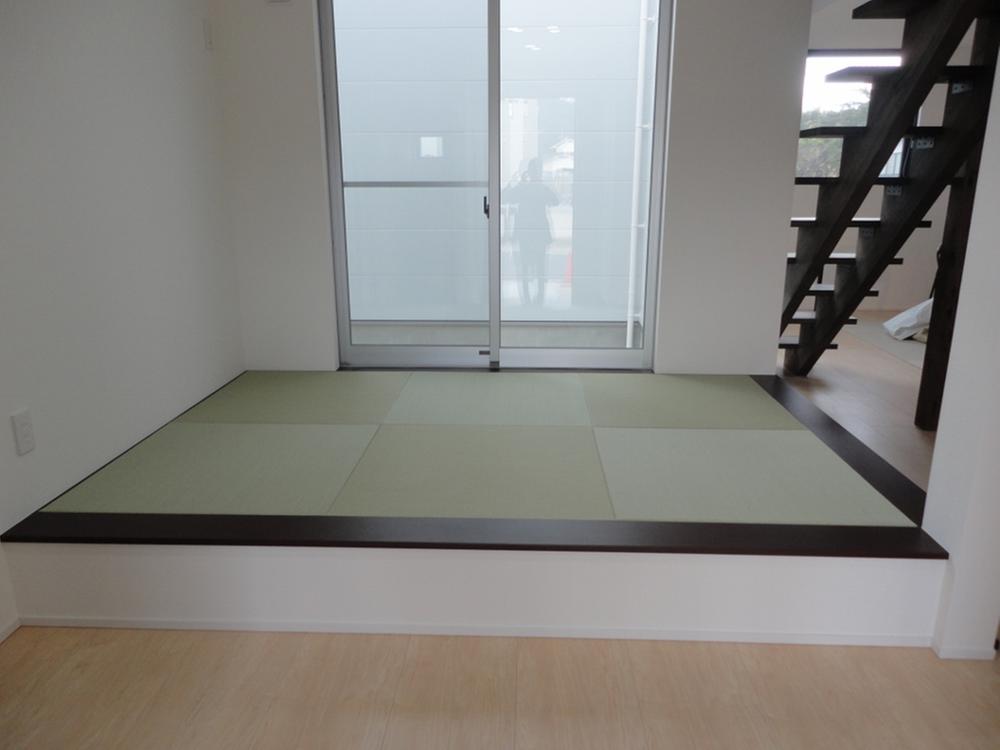 Tatami corner from Building 2 entrance, Overlooking the courtyard
2号棟玄関よりタタミコーナー、中庭を望む
Location
|





















