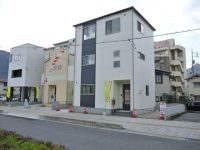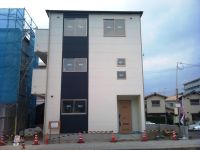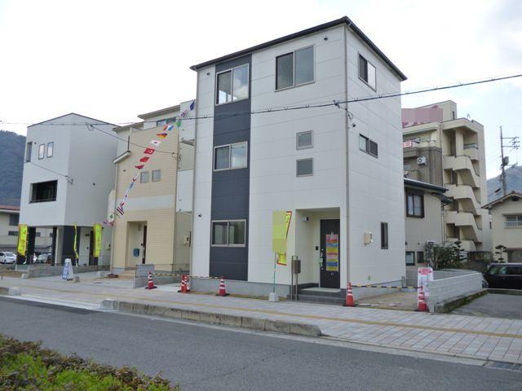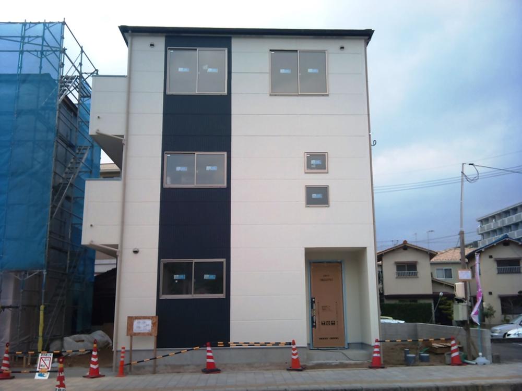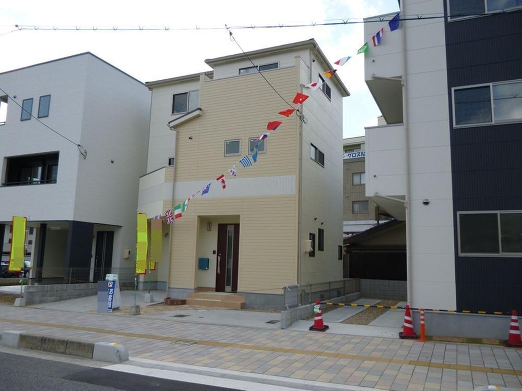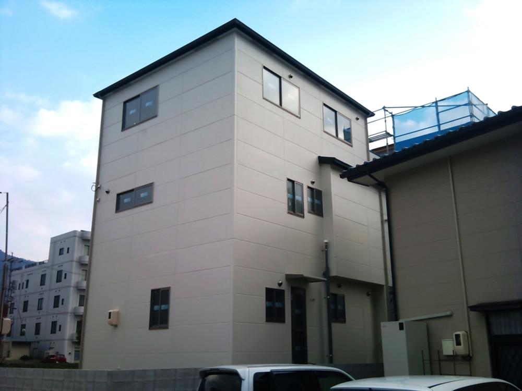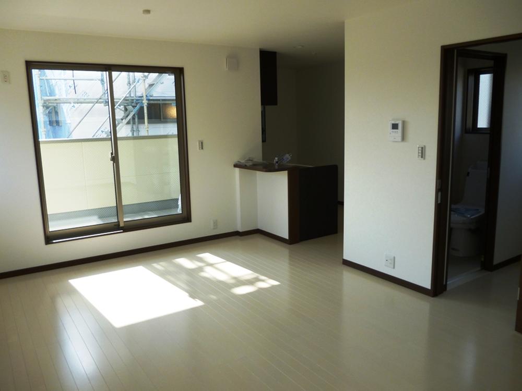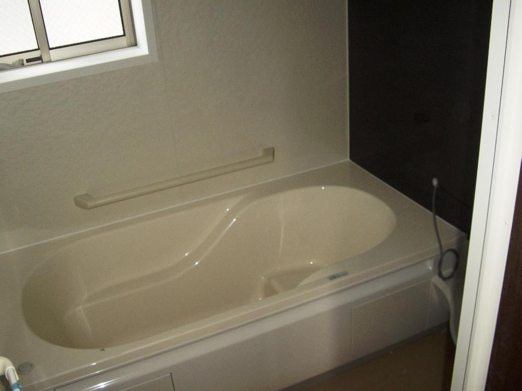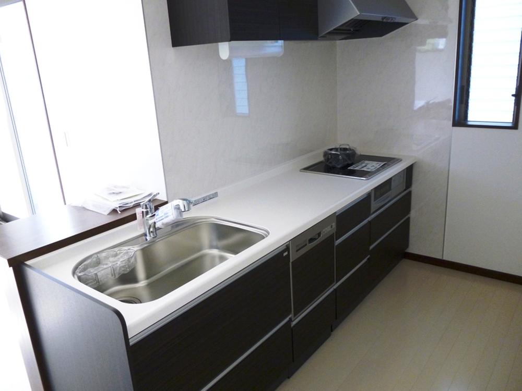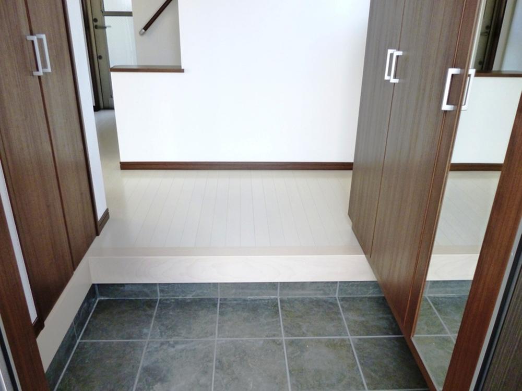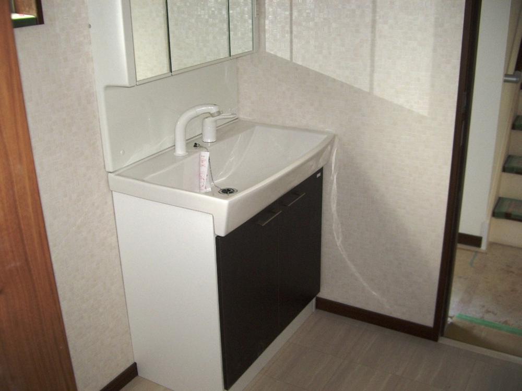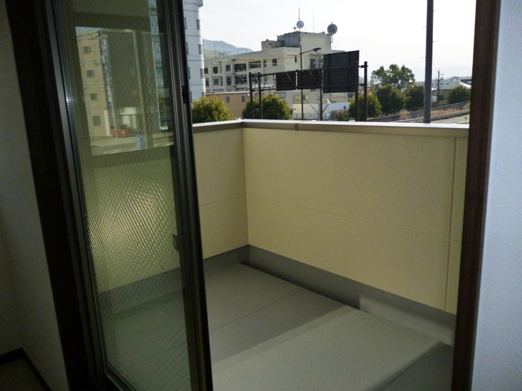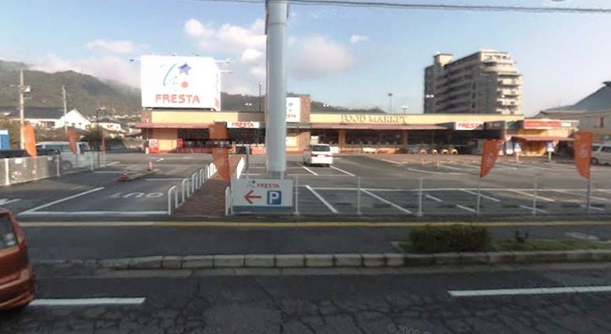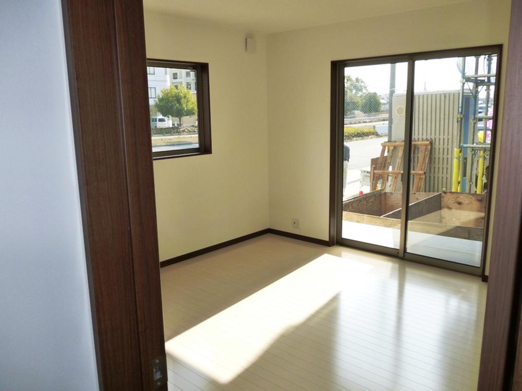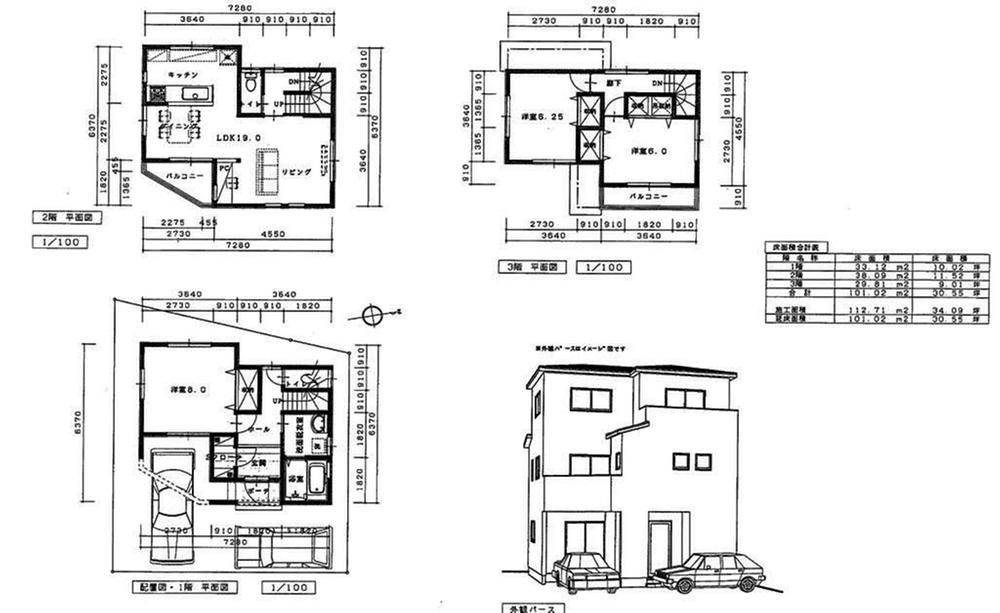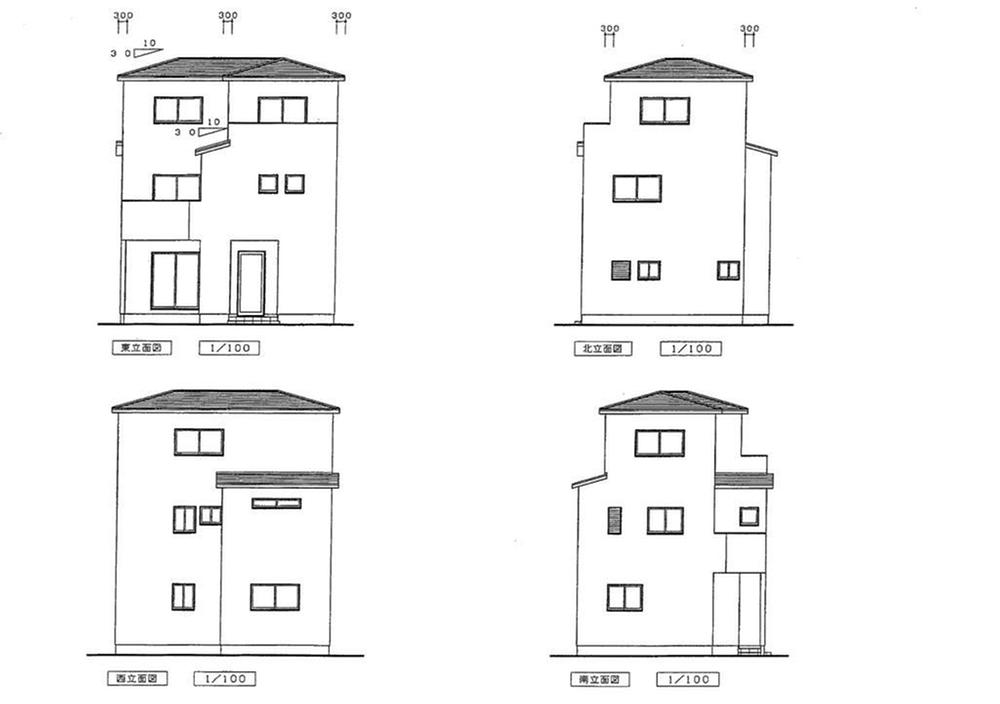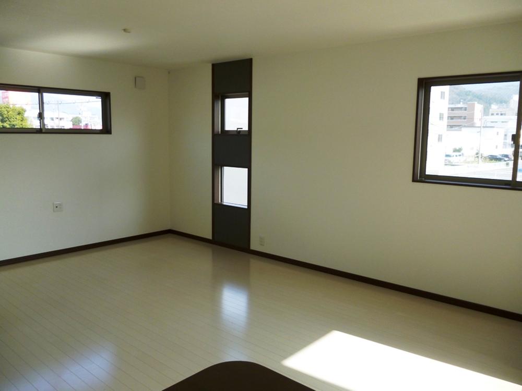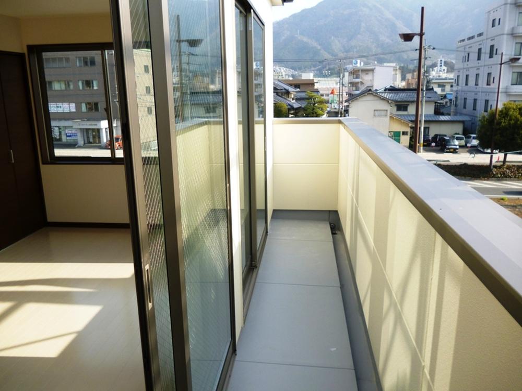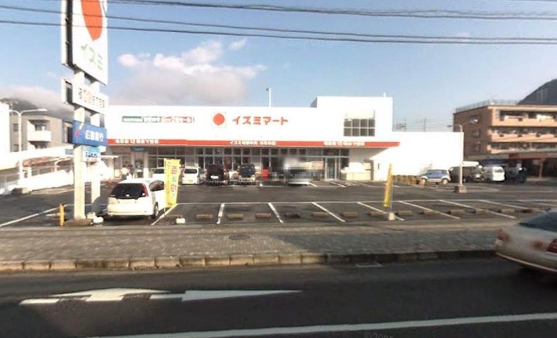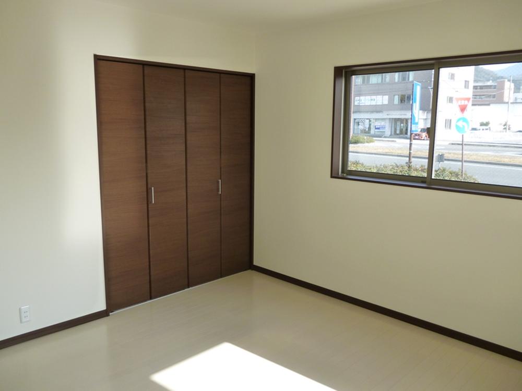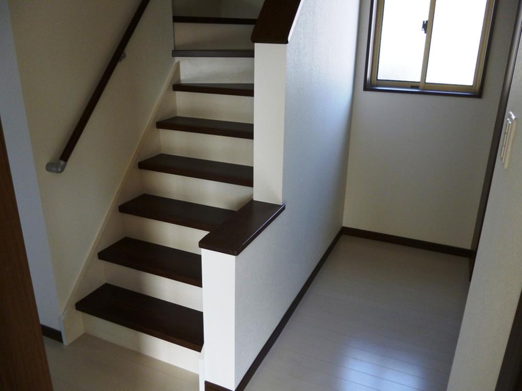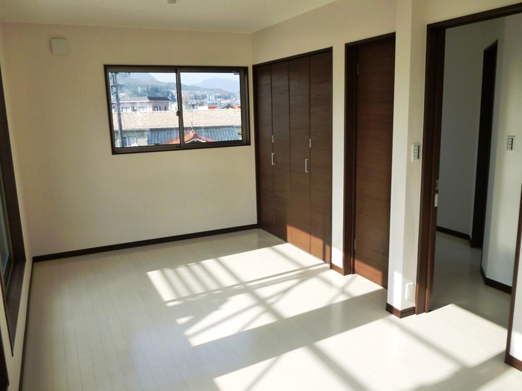|
|
Hiroshima, Hiroshima Prefecture Asakita Ku
広島県広島市安佐北区
|
|
JR Kabe Line "Kabe" walk 14 minutes
JR可部線「可部」歩14分
|
|
Supermarket ・ Nursery ・ All schools are within walking distance. Also parking because the road width 9m and wide in the flat ground can smoothly. Parking is three Allowed! 2 units in a couple, And it is available for visitors.
スーパー・保育園・学校などすべて徒歩圏内にあります。また平坦地で道路幅も9mと広いので駐車もスムーズにできます。駐車は3台可!夫婦で2台、来客用とご利用いただけます。
|
|
■ Building 2 is air-conditioned (living) All rooms lighting equipment ・ With lace curtains ■ Rare land! ! Flat land of Kabe ■ Kabe bypass deputy road the beach in a good location! ■ Asakita a 1-minute walk from the police station
■2号棟はエアコン付(リビング) 全室照明器具・レースカーテン付■希少地!!可部の平坦地■可部バイパス副道沿いの好立地!■安佐北警察署まで徒歩1分
|
Features pickup 特徴ピックアップ | | Parking two Allowed / LDK18 tatami mats or more / Super close / It is close to the city / System kitchen / Flat to the station / Or more before road 6m / Japanese-style room / Starting station / Face-to-face kitchen / Toilet 2 places / 2 or more sides balcony / Southeast direction / Three-story or more / All-electric / Flat terrain 駐車2台可 /LDK18畳以上 /スーパーが近い /市街地が近い /システムキッチン /駅まで平坦 /前道6m以上 /和室 /始発駅 /対面式キッチン /トイレ2ヶ所 /2面以上バルコニー /東南向き /3階建以上 /オール電化 /平坦地 |
Price 価格 | | 25,800,000 yen ~ 28.6 million yen 2580万円 ~ 2860万円 |
Floor plan 間取り | | 3LDK ~ 4LDK 3LDK ~ 4LDK |
Units sold 販売戸数 | | 2 units 2戸 |
Total units 総戸数 | | 3 units 3戸 |
Land area 土地面積 | | 90 sq m (27.22 square meters) 90m2(27.22坪) |
Building area 建物面積 | | 101.02 sq m ~ 101.62 sq m (30.55 tsubo ~ 30.73 square meters) 101.02m2 ~ 101.62m2(30.55坪 ~ 30.73坪) |
Driveway burden-road 私道負担・道路 | | Road width: 9m ・ , Concrete pavement 道路幅:9m・、コンクリート舗装 |
Completion date 完成時期(築年月) | | The end of December 2011 2011年12月末 |
Address 住所 | | Hiroshima, Hiroshima Prefecture Asakita Ku Kabe 4 広島県広島市安佐北区可部4 |
Traffic 交通 | | JR Kabe Line "Kabe" walk 14 minutes
Bus "Asakita ward office entrance" walk 4 minutes JR可部線「可部」歩14分
バス「安佐北区役所入口」歩4分 |
Related links 関連リンク | | [Related Sites of this company] 【この会社の関連サイト】 |
Person in charge 担当者より | | [Regarding this property.] Please leave Plenty of real estate to reform from the new construction. Co., Ltd. HOME ・ ONE 082-815-5255 【この物件について】新築からリフォームまで不動産のことならお任せ下さい。 株式会社HOME・ONE 082-815-5255 |
Contact お問い合せ先 | | TEL: 082-815-5255 Please inquire as "saw SUUMO (Sumo)" TEL:082-815-5255「SUUMO(スーモ)を見た」と問い合わせください |
Building coverage, floor area ratio 建ぺい率・容積率 | | Kenpei rate: 80%, Volume ratio: 300% 建ペい率:80%、容積率:300% |
Land of the right form 土地の権利形態 | | Ownership 所有権 |
Structure and method of construction 構造・工法 | | Wooden 2-story 木造2階建 |
Use district 用途地域 | | Residential 近隣商業 |
Other limitations その他制限事項 | | Quasi-fire zones 準防火地域 |
Overview and notices その他概要・特記事項 | | Building confirmation number: Se 01,355 other 建築確認番号:セ01355他 |
Company profile 会社概要 | | <Mediation> Governor of Hiroshima Prefecture (2) No. 009551 (stock) HOME ・ ONEyubinbango731-0231 Hiroshima, Hiroshima Prefecture Asakita Ku Kameyama 7-7-43 <仲介>広島県知事(2)第009551号(株)HOME・ONE〒731-0231 広島県広島市安佐北区亀山7-7-43 |
