New Homes » Chugoku » Hiroshima » Asakita Ku
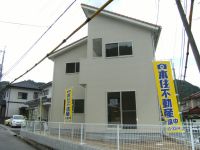 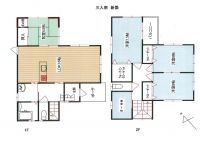
| | Hiroshima, Hiroshima Prefecture Asakita Ku 広島県広島市安佐北区 |
| Hiroden "Yamane" walk 1 minute 広電「山根」歩1分 |
| ☆ It surrounds the Peninsula kitchen, LDK your child and dishes making can enjoy. ☆ It is building a feeling of opening in a three-way road. ☆ペニンシュラキッチンを囲み、お子様とお料理作りが楽しめるLDK。☆三方道路で開放感のある建物です。 |
| □ All-electric homes environmentally friendly and household ■ With storage in all room, Furthermore attic storage compartment, With storeroom □ Air conditioning in the living room, With lighting ■ Natural rich residential feel the four seasons □環境と家計にやさしいオール電化住宅■全居室に収納付、さらに小屋裏物入れ、納戸付□リビングにエアコン、照明付き■四季を感じる自然豊かな住宅地 |
Features pickup 特徴ピックアップ | | Corresponding to the flat-35S / Parking two Allowed / Land 50 square meters or more / Yang per good / Flat to the station / LDK15 tatami mats or more / Corner lot / 2-story / Leafy residential area / All-electric / Flat terrain フラット35Sに対応 /駐車2台可 /土地50坪以上 /陽当り良好 /駅まで平坦 /LDK15畳以上 /角地 /2階建 /緑豊かな住宅地 /オール電化 /平坦地 | Event information イベント情報 | | Open House (Please be sure to ask in advance) schedule / Every Saturday, Sunday and public holidays time / 10:00 ~ 17:00 guidance is done from time to time. Please contact us in advance. mobile phone 080-1920-5674 Open House held on schedule: 8 / 24 (Sat) ・ 25 (Sun) 10:00 ~ 17:00 オープンハウス(事前に必ずお問い合わせください)日程/毎週土日祝時間/10:00 ~ 17:00ご案内は随時行います。事前にご連絡ください。 携帯電話 080-1920-5674オープンハウス開催日程:8/24(土)・25(日)時間:10:00 ~ 17:00 | Price 価格 | | 22,220,000 yen 2222万円 | Floor plan 間取り | | 4LDK + S (storeroom) 4LDK+S(納戸) | Units sold 販売戸数 | | 1 units 1戸 | Total units 総戸数 | | 1 units 1戸 | Land area 土地面積 | | 165.69 sq m (measured) 165.69m2(実測) | Building area 建物面積 | | 106.81 sq m (measured) 106.81m2(実測) | Driveway burden-road 私道負担・道路 | | Nothing, West 5m width, East 6m width 無、西5m幅、東6m幅 | Completion date 完成時期(築年月) | | May 2013 2013年5月 | Address 住所 | | Hiroshima, Hiroshima Prefecture Asakita Ku Miiriminami 2 広島県広島市安佐北区三入南2 | Traffic 交通 | | Hiroden "Yamane" walk 1 minute 広電「山根」歩1分 | Related links 関連リンク | | [Related Sites of this company] 【この会社の関連サイト】 | Person in charge 担当者より | | [Regarding this property.] "Please tell us when those who wish the local tour even. Contact us by phone to 080-1920-5674 " 【この物件について】「現地見学をご希望の方はいつでもお申し付け下さい。お電話でのお問合せは080-1920-5674まで」 | Contact お問い合せ先 | | TEL: 0800-603-3620 [Toll free] mobile phone ・ Also available from PHS
Caller ID is not notified
Please contact the "saw SUUMO (Sumo)"
If it does not lead, If the real estate company TEL:0800-603-3620【通話料無料】携帯電話・PHSからもご利用いただけます
発信者番号は通知されません
「SUUMO(スーモ)を見た」と問い合わせください
つながらない方、不動産会社の方は
| Building coverage, floor area ratio 建ぺい率・容積率 | | 60% ・ 200% 60%・200% | Time residents 入居時期 | | Consultation 相談 | Land of the right form 土地の権利形態 | | Ownership 所有権 | Structure and method of construction 構造・工法 | | Wooden 2-story (framing method) 木造2階建(軸組工法) | Use district 用途地域 | | One dwelling 1種住居 | Overview and notices その他概要・特記事項 | | Facilities: Public Water Supply, This sewage, All-electric, Building confirmation number: 2232, Parking: car space 設備:公営水道、本下水、オール電化、建築確認番号:2232、駐車場:カースペース | Company profile 会社概要 | | <Mediation> Governor of Hiroshima Prefecture (6) Article 006948 No. cosmid Real Estate Co., Ltd. Yubinbango733-0002 Hiroshima, Hiroshima Prefecture, Nishi-ku, Kusunoki-cho, 1-13-11 <仲介>広島県知事(6)第006948号木住不動産(株)〒733-0002 広島県広島市西区楠木町1-13-11 |
Local appearance photo現地外観写真 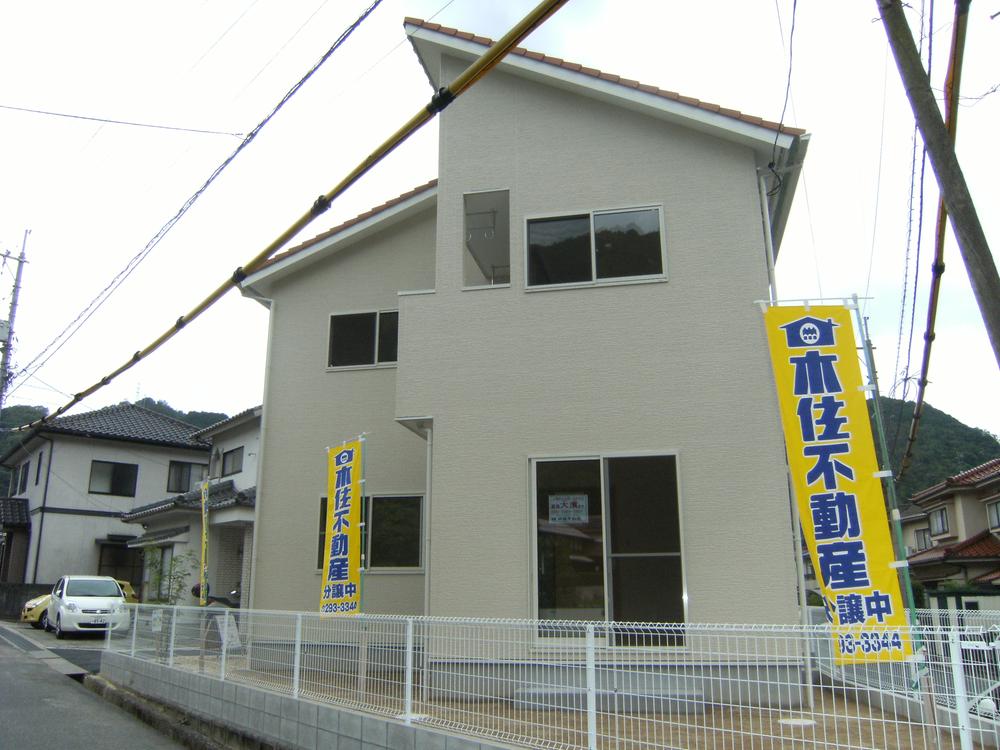 3 light from the direction is bright corner lot that shines.
3方向から光が射す明るい角地です。
Floor plan間取り図 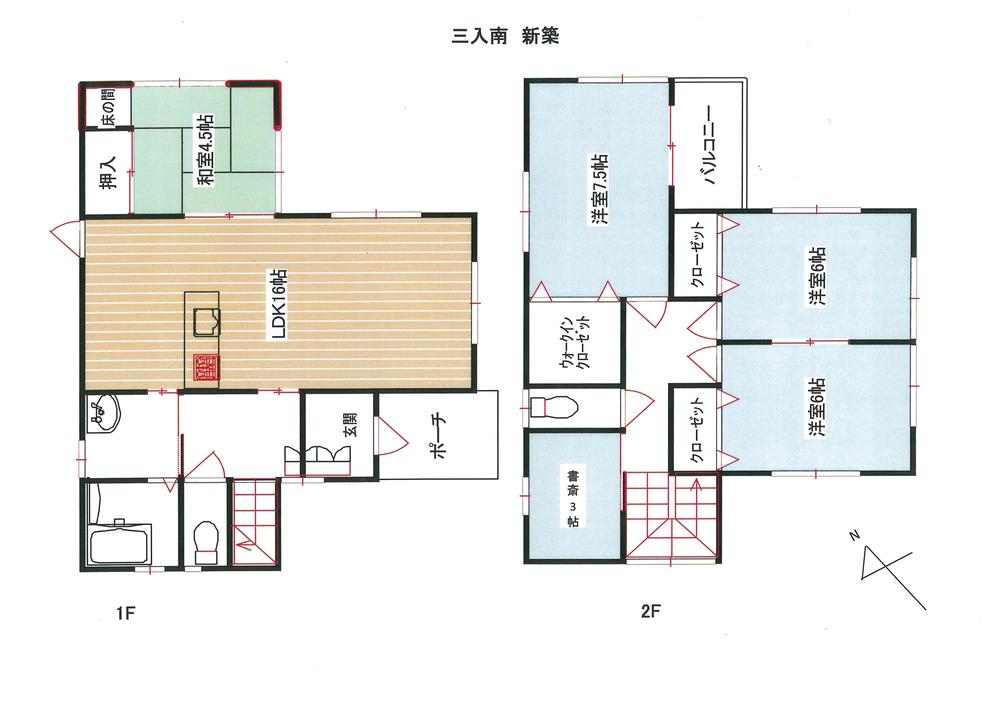 22,220,000 yen, 4LDK + S (storeroom), Land area 165.69 sq m , Building area 106.81 sq m 1F 16LDK 4.5 sum 2F Study 3 Pledge 7.5 Hiroshi 6 Hiroshi 6 Hiroshi
2222万円、4LDK+S(納戸)、土地面積165.69m2、建物面積106.81m2 1F 16LDK 4.5和
2F 書斎3帖 7.5洋 6洋 6洋
Parking lot駐車場 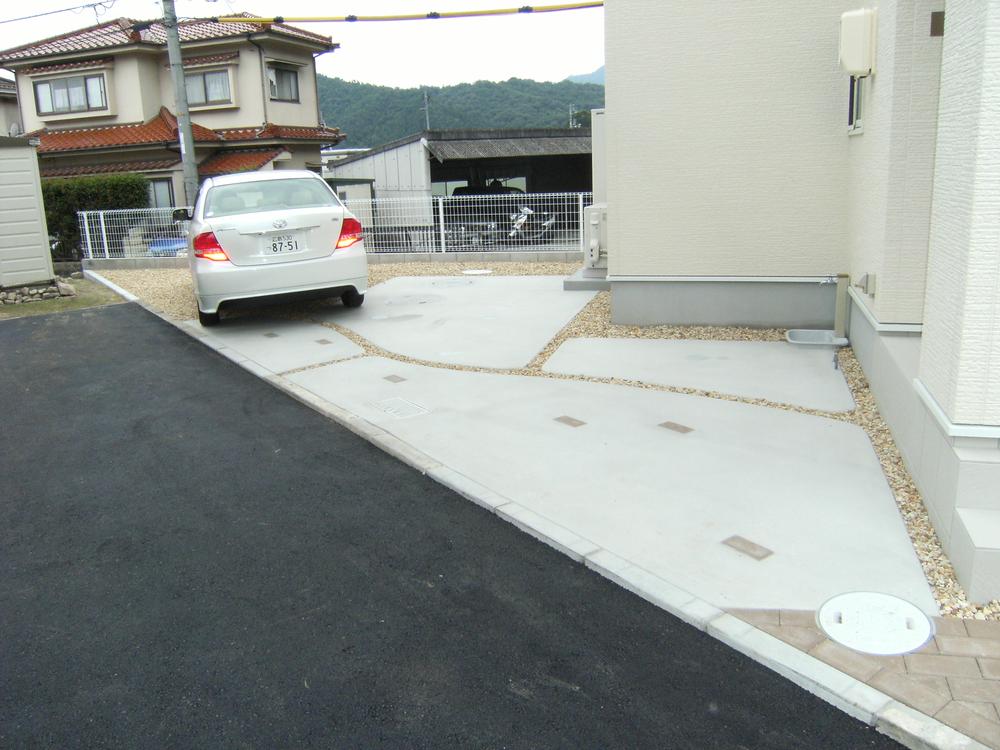 Parking space two ~ 3 units can be. It is also useful at the time of visitors.
駐車スペース2台 ~ 3台可能。来客時にも便利です。
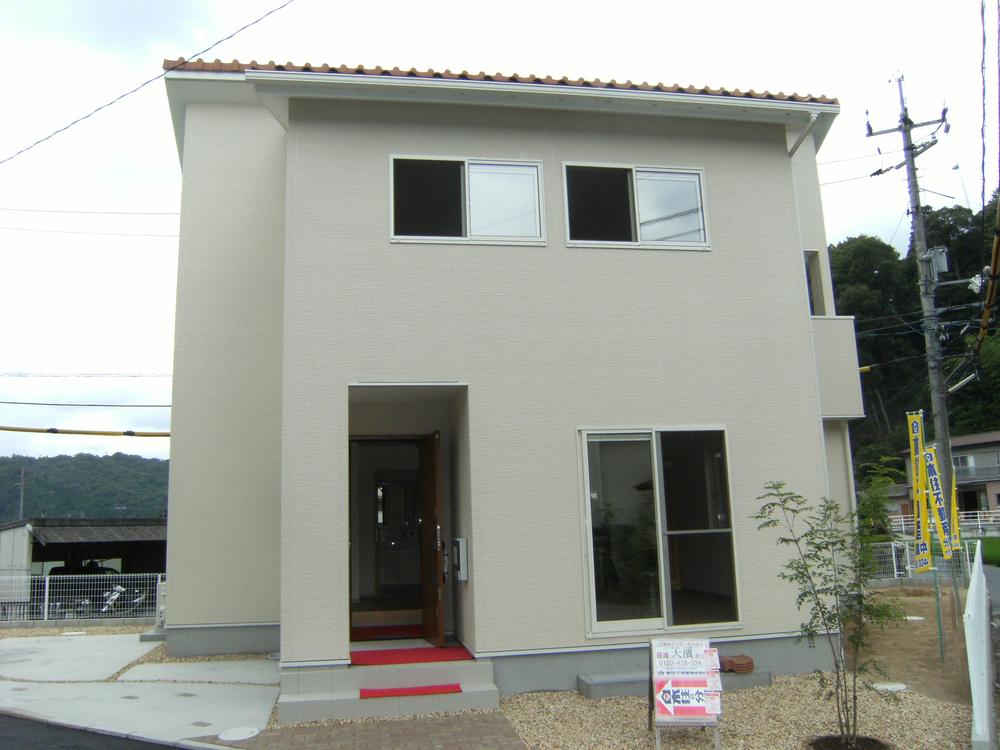 Local appearance photo
現地外観写真
Livingリビング 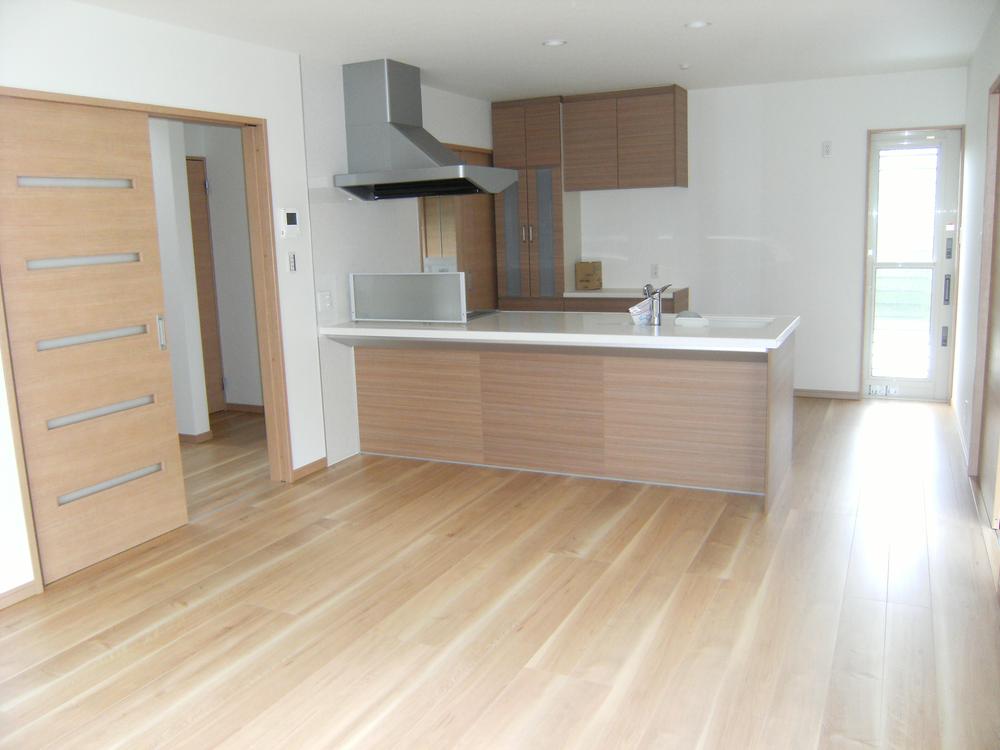 Conversation of the family is open-minded LDK bouncing
家族の会話がはずむ開放的なLDKです
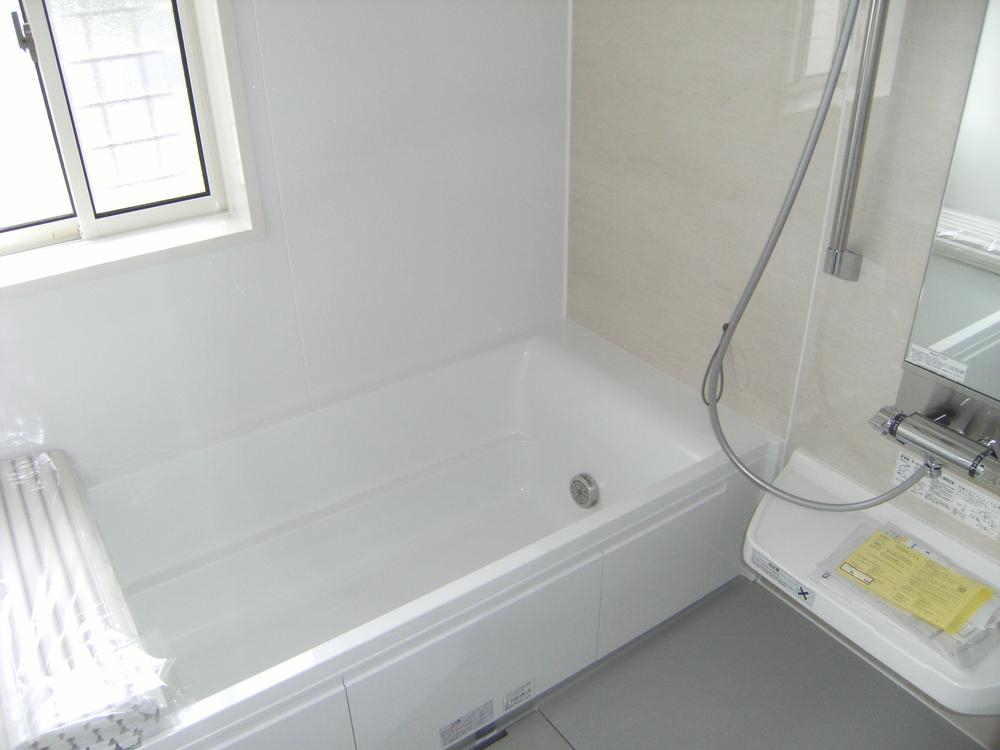 Bathroom
浴室
Kitchenキッチン 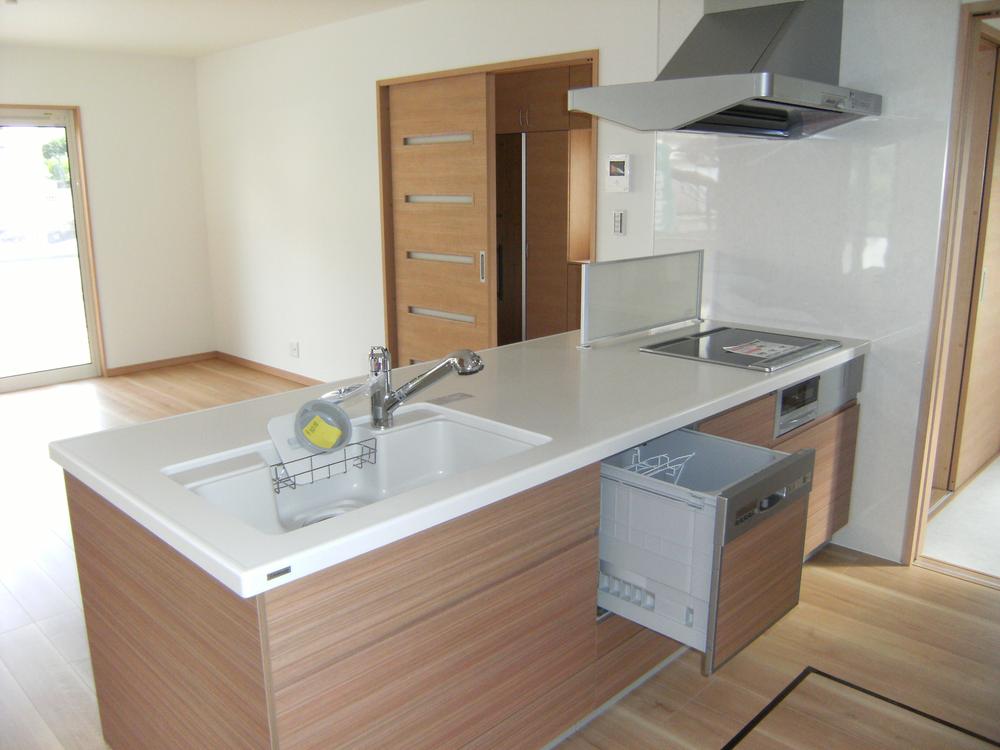 Since the all-electric can also enjoy children and dishes.
オール電化なのでお子様とお料理も楽しめます。
Non-living roomリビング以外の居室 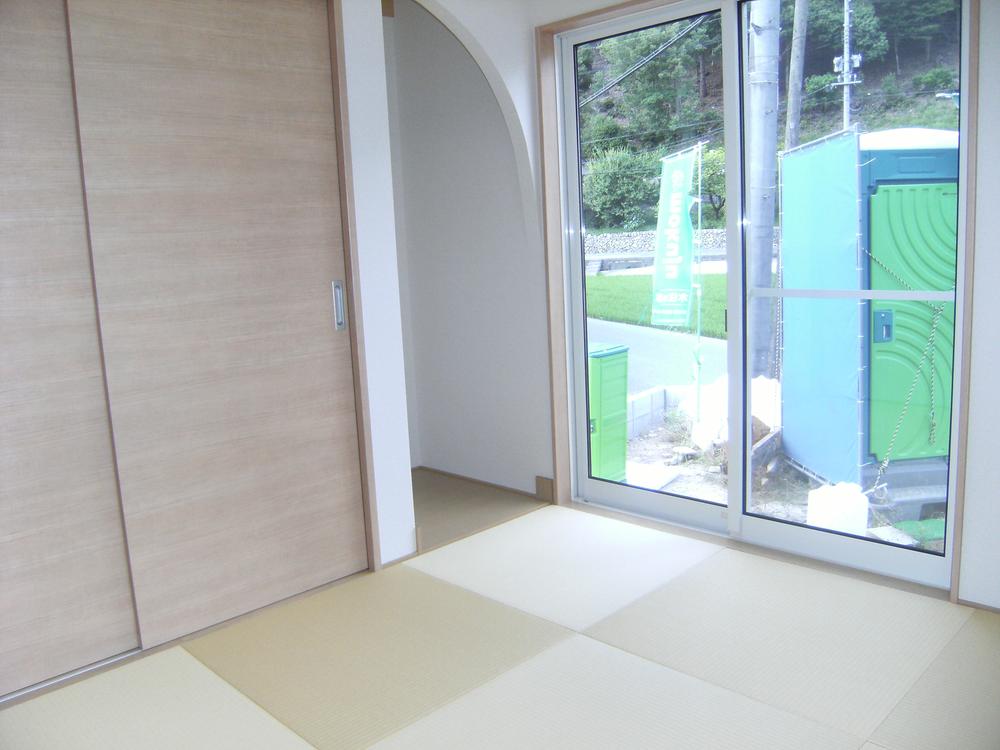 living ~ Japanese-style
リビング ~ の和室
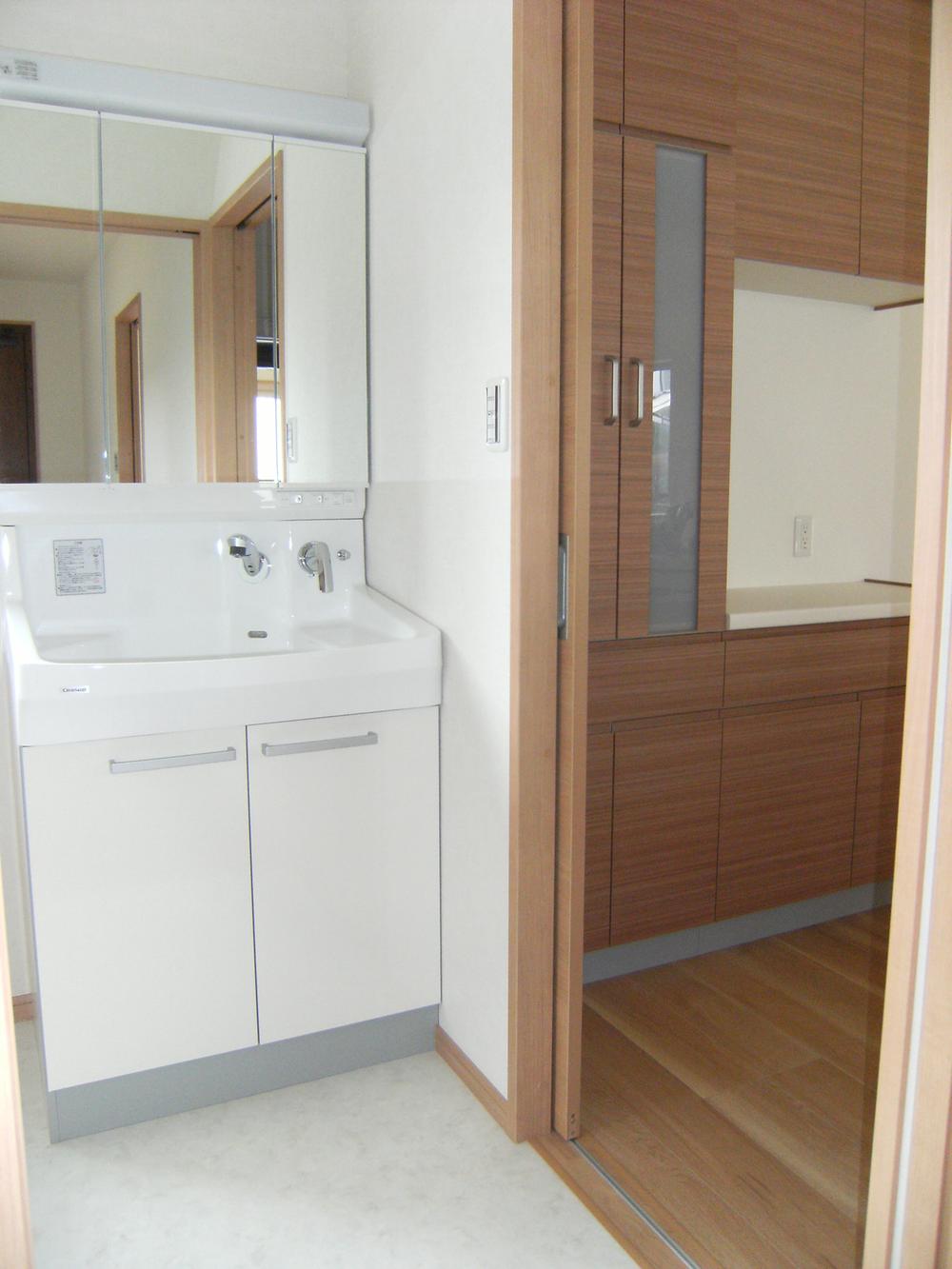 Wash basin, toilet
洗面台・洗面所
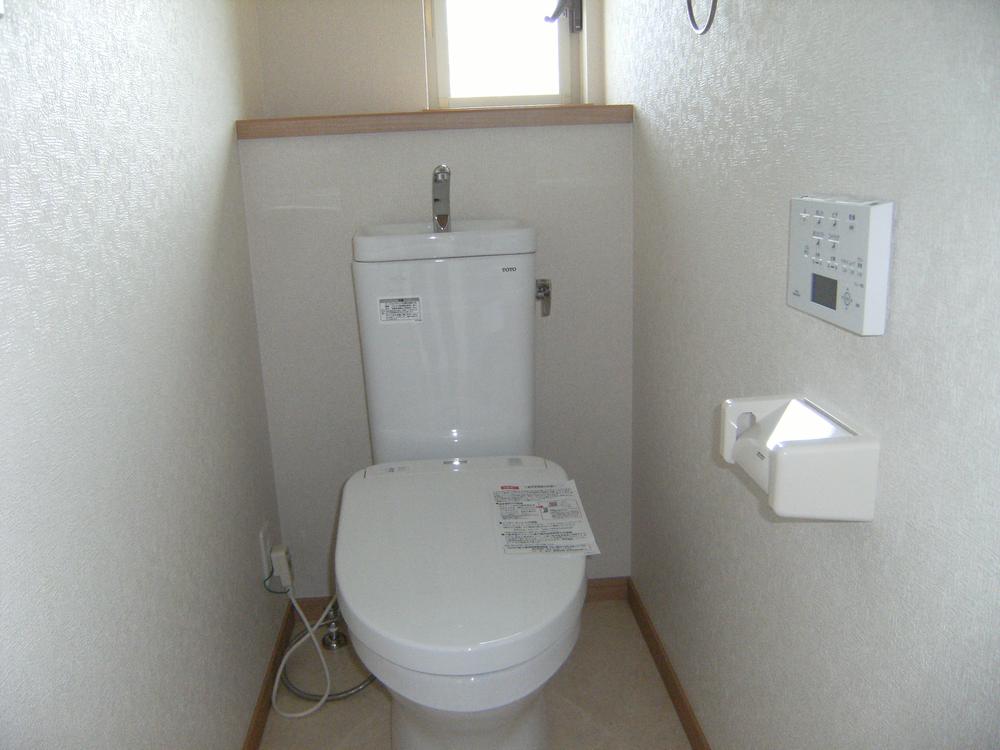 Toilet
トイレ
Local photos, including front road前面道路含む現地写真 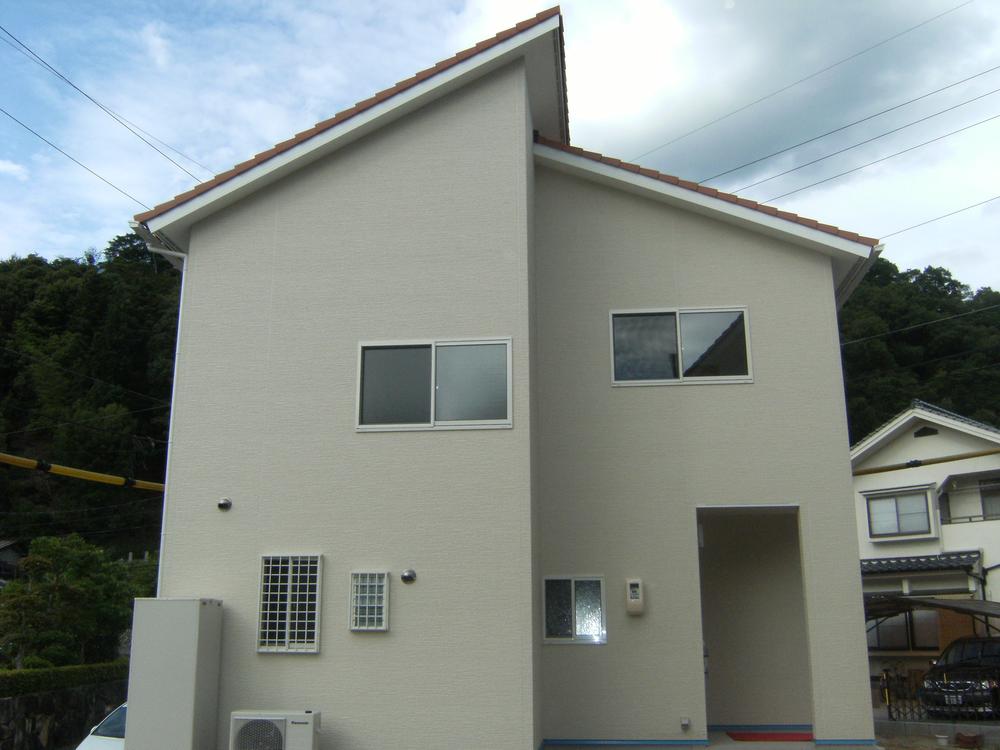 It was completed.
完成しました。
Shopping centreショッピングセンター 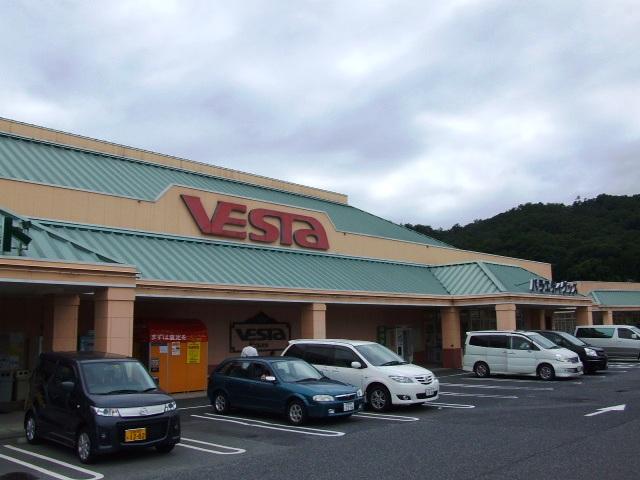 890m until Nishimatsuya Fuji ZY Miiri shop
西松屋フジZY三入店まで890m
Otherその他 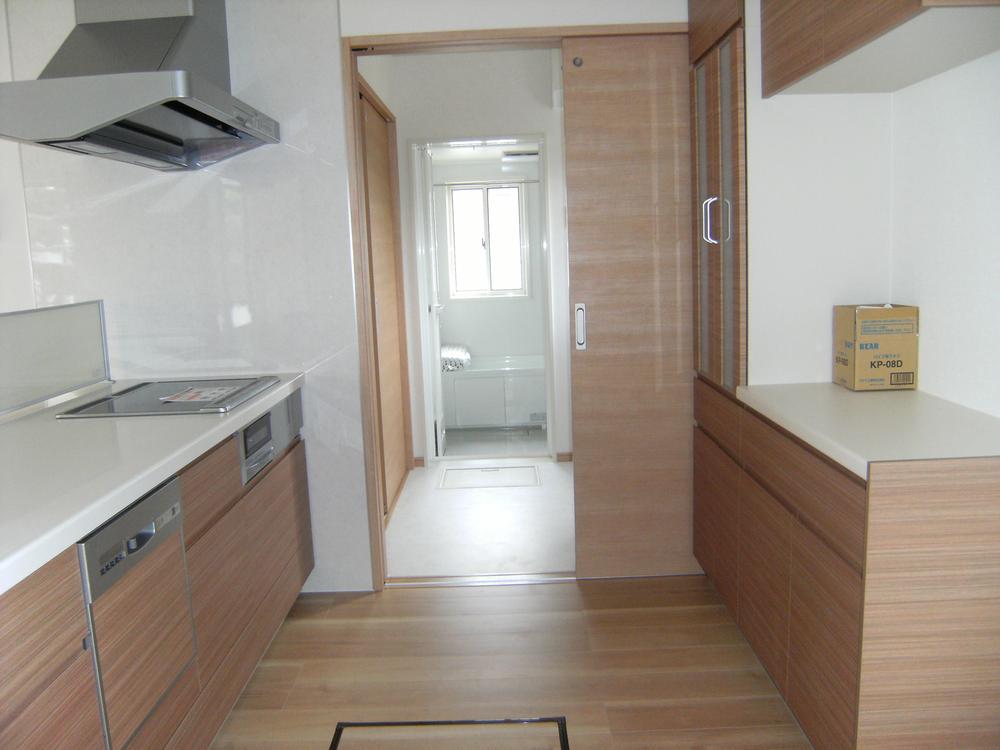 kitchen ~ Wash ・ Flow line to the bathroom is a good floor plan.
キッチン ~ 洗面・浴室への動線が良い間取りです。
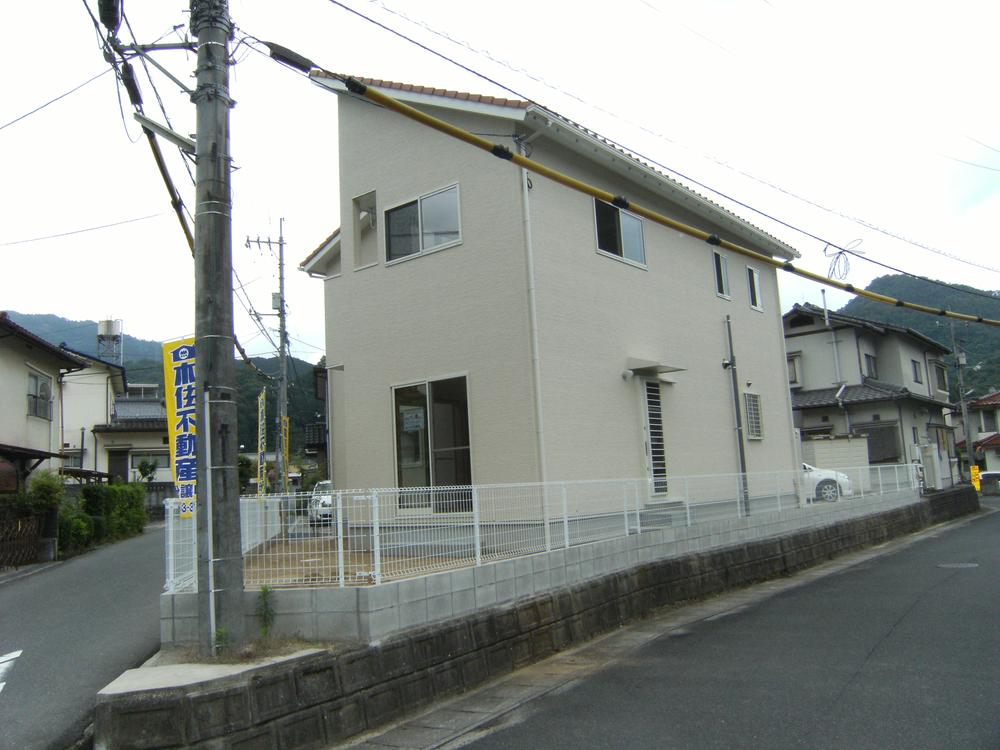 Local appearance photo
現地外観写真
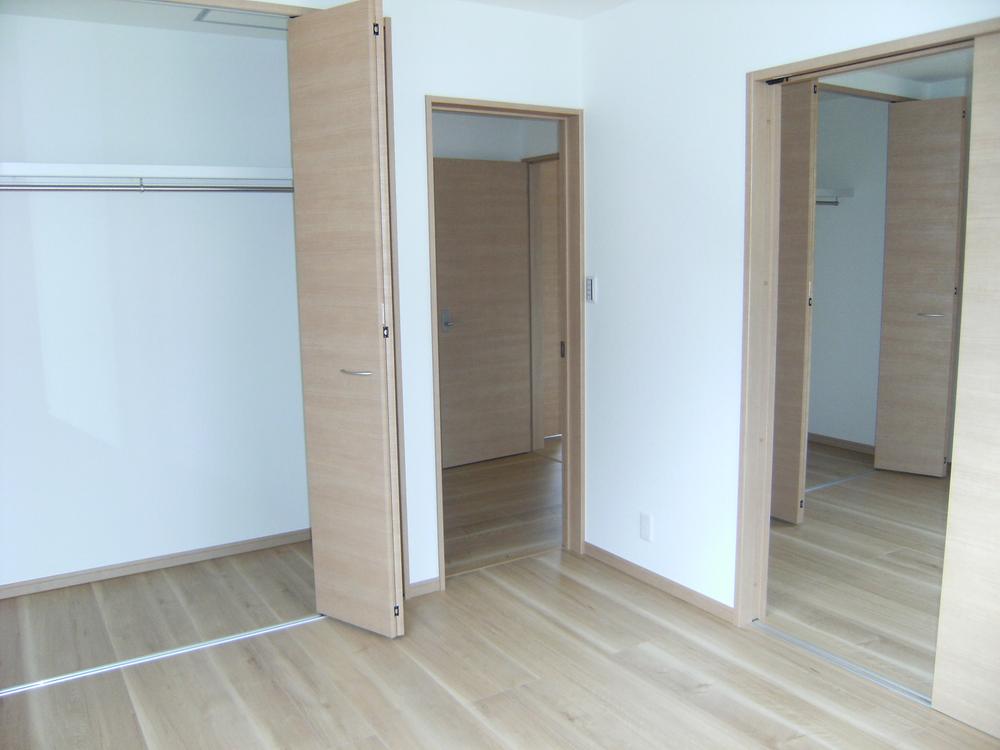 Children's room
子供室
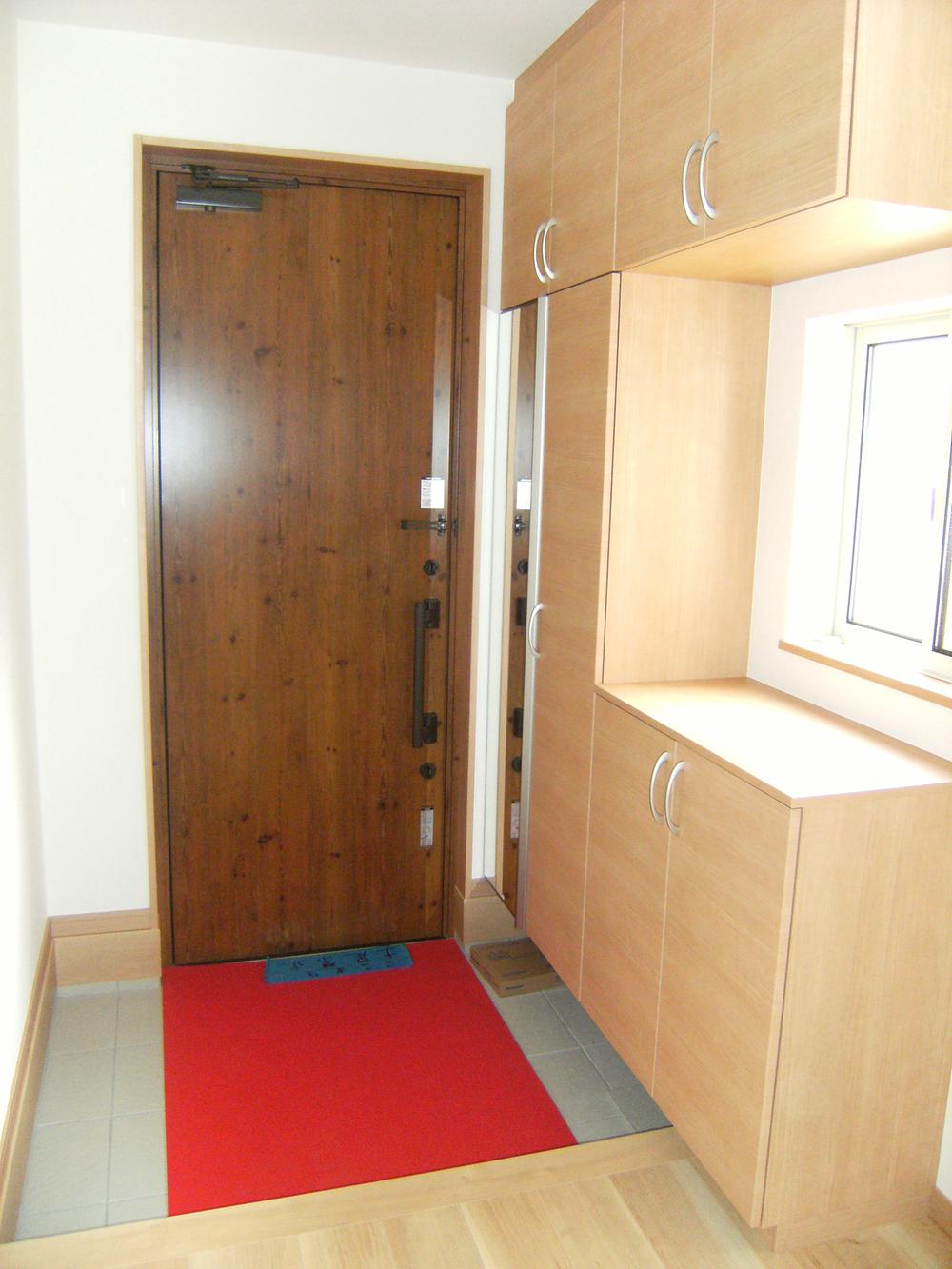 Entrance Cupboard
玄関 下駄箱
Location
|

















