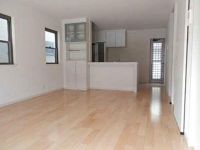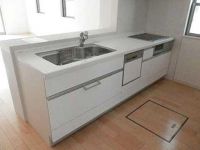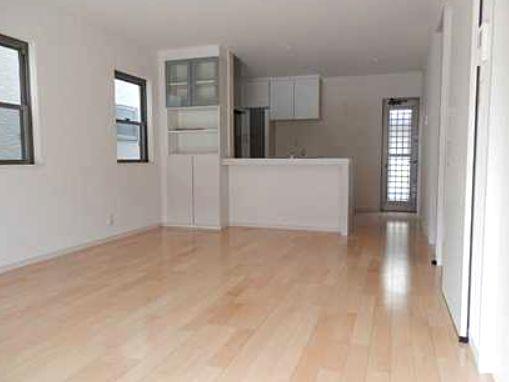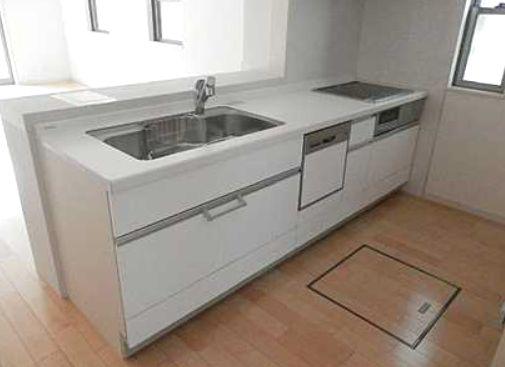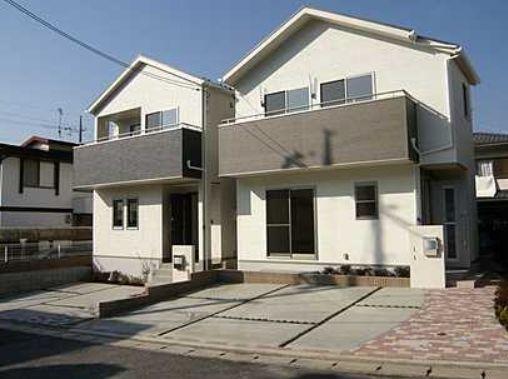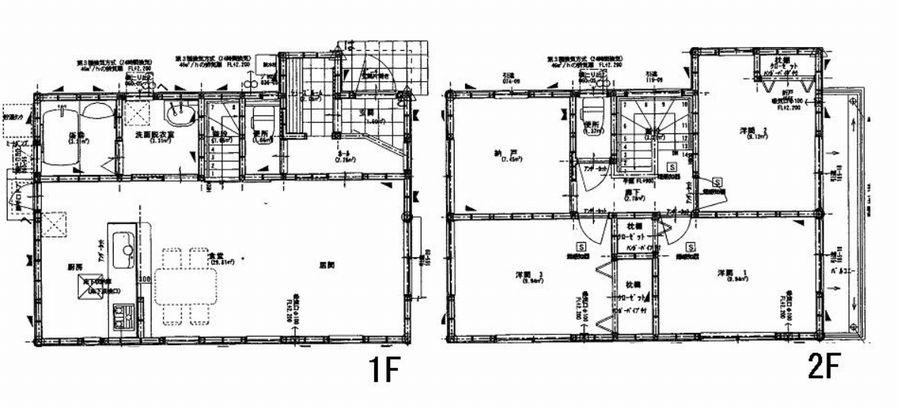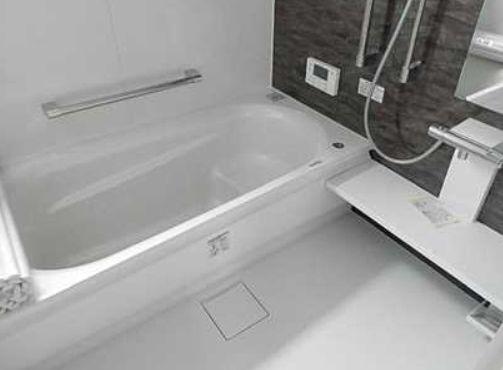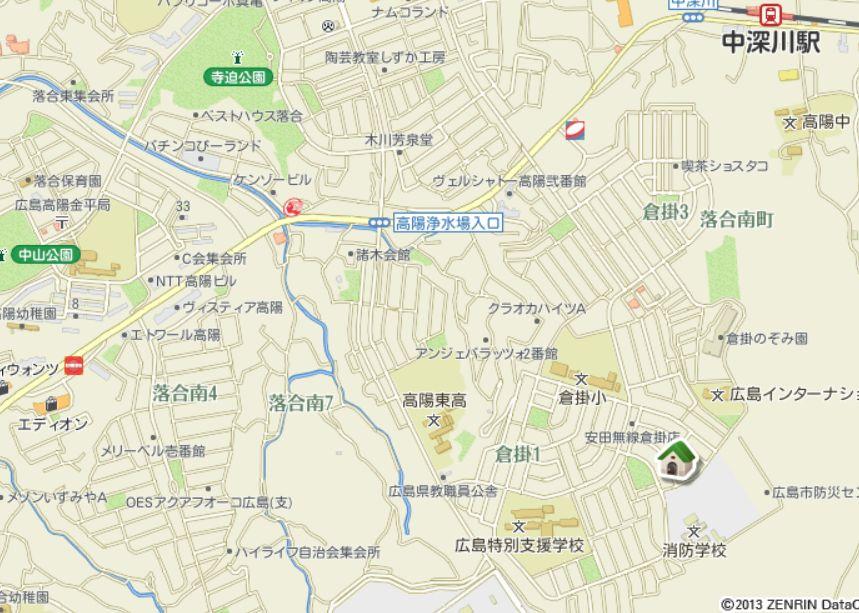|
|
Hiroshima, Hiroshima Prefecture Asakita Ku
広島県広島市安佐北区
|
|
1 "Disaster Prevention Center entrance" walk 2 minutes
1「防災センター入り口」歩2分
|
|
Facing south All-electric housing Kurakake elementary school 2-minute walk 2-minute bus stop walk Garage three Allowed
南向き オール電化住宅 倉掛小学校徒歩2分 バス停徒歩2分 車庫3台可
|
Features pickup 特徴ピックアップ | | Year Available / Parking three or more possible / Immediate Available / LDK18 tatami mats or more / System kitchen / Siemens south road / A quiet residential area / Or more before road 6m / Washbasin with shower / Face-to-face kitchen / Barrier-free / Toilet 2 places / 2-story / South balcony / Otobasu / Warm water washing toilet seat / The window in the bathroom / All living room flooring / IH cooking heater / Southwestward / Dish washing dryer / All-electric / In a large town 年内入居可 /駐車3台以上可 /即入居可 /LDK18畳以上 /システムキッチン /南側道路面す /閑静な住宅地 /前道6m以上 /シャワー付洗面台 /対面式キッチン /バリアフリー /トイレ2ヶ所 /2階建 /南面バルコニー /オートバス /温水洗浄便座 /浴室に窓 /全居室フローリング /IHクッキングヒーター /南西向き /食器洗乾燥機 /オール電化 /大型タウン内 |
Price 価格 | | 25,800,000 yen 2580万円 |
Floor plan 間取り | | 4LDK 4LDK |
Units sold 販売戸数 | | 1 units 1戸 |
Land area 土地面積 | | 119.84 sq m (registration) 119.84m2(登記) |
Building area 建物面積 | | 93 sq m 93m2 |
Driveway burden-road 私道負担・道路 | | Nothing, South 6m width 無、南6m幅 |
Completion date 完成時期(築年月) | | January 2013 2013年1月 |
Address 住所 | | Hiroshima, Hiroshima Prefecture Asakita Ku Kurakake 2-17-2 広島県広島市安佐北区倉掛2-17-2 |
Traffic 交通 | | 1 "Disaster Prevention Center entrance" walk 2 minutes 1「防災センター入り口」歩2分 |
Person in charge 担当者より | | [Regarding this property.] It is a good south-facing of per yang 【この物件について】陽当たりの良い南向きです |
Contact お問い合せ先 | | (With) the sun, Building Products TEL: 0800-603-3055 [Toll free] mobile phone ・ Also available from PHS
Caller ID is not notified
Please contact the "saw SUUMO (Sumo)"
If it does not lead, If the real estate company (有)太陽住建TEL:0800-603-3055【通話料無料】携帯電話・PHSからもご利用いただけます
発信者番号は通知されません
「SUUMO(スーモ)を見た」と問い合わせください
つながらない方、不動産会社の方は
|
Expenses 諸費用 | | Water contribution: 131,250 yen / Bulk 水道負担金:13万1250円/一括 |
Building coverage, floor area ratio 建ぺい率・容積率 | | Fifty percent ・ Hundred percent 50%・100% |
Time residents 入居時期 | | Immediate available 即入居可 |
Land of the right form 土地の権利形態 | | Ownership 所有権 |
Structure and method of construction 構造・工法 | | Wooden 2-story 木造2階建 |
Use district 用途地域 | | One low-rise 1種低層 |
Overview and notices その他概要・特記事項 | | Facilities: Public Water Supply, This sewage, All-electric, Parking: car space 設備:公営水道、本下水、オール電化、駐車場:カースペース |
Company profile 会社概要 | | <Seller> Governor of Hiroshima Prefecture (2) No. 008844 (with) the sun, Building Products Yubinbango733-0037 Hiroshima, Hiroshima Prefecture, Nishi-ku, Nishikan'nonmachi 8-1 <売主>広島県知事(2)第008844号(有)太陽住建〒733-0037 広島県広島市西区西観音町8-1 |
