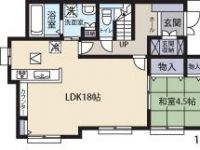|
|
Hiroshima, Hiroshima Prefecture Asakita Ku
広島県広島市安佐北区
|
|
JR Geibi Line "kumura" walk 11 minutes
JR芸備線「玖村」歩11分
|
|
All is electric housing. Parking space is two Allowed. Measures to conserve energy, Corresponding to the flat-35S, Parking two Allowed, Land 50 square meters or more, LDK18 tatami mats or more, Energy-saving water heaters, Facing south, System kitchen
オール電化住宅です。駐車スペース2台可です。省エネルギー対策、フラット35Sに対応、駐車2台可、土地50坪以上、LDK18畳以上、省エネ給湯器、南向き、システムキッチン
|
|
■ Parking space two Allowed ■ Flat 35S Available ■ All-electric housing ・ Cute ■ All pair glass ■ Good day in all the living room facing south ■ Each room housed Yes ・ Walk-in closet Available ■ LDK18 Pledge ・ Counter Kitchen
■駐車スペース2台可 ■フラット35S利用可 ■オール電化住宅・エコキュート ■オールペアガラス ■全居室南向きで日当り良好 ■各部屋収納有・ウォークインクローゼット有 ■LDK18帖・カウンターキッチン
|
Features pickup 特徴ピックアップ | | Measures to conserve energy / Corresponding to the flat-35S / Parking two Allowed / Land 50 square meters or more / LDK18 tatami mats or more / Energy-saving water heaters / Facing south / System kitchen / Bathroom Dryer / Yang per good / All room storage / Siemens south road / Japanese-style room / Face-to-face kitchen / Toilet 2 places / 2-story / 2 or more sides balcony / South balcony / Zenshitsuminami direction / Underfloor Storage / The window in the bathroom / Ventilation good / Dish washing dryer / Walk-in closet / All-electric / All rooms are two-sided lighting 省エネルギー対策 /フラット35Sに対応 /駐車2台可 /土地50坪以上 /LDK18畳以上 /省エネ給湯器 /南向き /システムキッチン /浴室乾燥機 /陽当り良好 /全居室収納 /南側道路面す /和室 /対面式キッチン /トイレ2ヶ所 /2階建 /2面以上バルコニー /南面バルコニー /全室南向き /床下収納 /浴室に窓 /通風良好 /食器洗乾燥機 /ウォークインクロゼット /オール電化 /全室2面採光 |
Event information イベント情報 | | " Mortgage free consultation By employees with a qualification of "financial planner, Financial planning ・ Bank Select ・ We will aggressively to advice such as the negotiations with the bank. Please feel free to contact us. 《 住宅ローン無料相談 》ファイナンシャルプランナーの資格を有する社員により、資金計画・銀行選び・銀行との交渉など積極的にアドバイスさせていただきます。お気軽にお問い合わせ下さい。 |
Price 価格 | | 27.5 million yen 2750万円 |
Floor plan 間取り | | 4LDK 4LDK |
Units sold 販売戸数 | | 1 units 1戸 |
Land area 土地面積 | | 178.92 sq m 178.92m2 |
Building area 建物面積 | | 111.82 sq m 111.82m2 |
Driveway burden-road 私道負担・道路 | | Nothing, South 4m width 無、南4m幅 |
Completion date 完成時期(築年月) | | March 2014 2014年3月 |
Address 住所 | | Ochiai Hiroshima, Hiroshima Prefecture Asakita District 5 広島県広島市安佐北区落合5 |
Traffic 交通 | | JR Geibi Line "kumura" walk 11 minutes
Hiroshima bus "various tree Pass" walk 2 minutes JR芸備線「玖村」歩11分
広島バス「諸木峠」歩2分 |
Related links 関連リンク | | [Related Sites of this company] 【この会社の関連サイト】 |
Contact お問い合せ先 | | TEL: 0800-603-6704 [Toll free] mobile phone ・ Also available from PHS
Caller ID is not notified
Please contact the "saw SUUMO (Sumo)"
If it does not lead, If the real estate company TEL:0800-603-6704【通話料無料】携帯電話・PHSからもご利用いただけます
発信者番号は通知されません
「SUUMO(スーモ)を見た」と問い合わせください
つながらない方、不動産会社の方は
|
Building coverage, floor area ratio 建ぺい率・容積率 | | 60% ・ 160% 60%・160% |
Time residents 入居時期 | | March 2014 schedule 2014年3月予定 |
Land of the right form 土地の権利形態 | | Ownership 所有権 |
Structure and method of construction 構造・工法 | | Wooden 2-story 木造2階建 |
Use district 用途地域 | | Quasi-residence 準住居 |
Overview and notices その他概要・特記事項 | | Facilities: Public Water Supply, This sewage, All-electric, Building confirmation number: 1955, Parking: car space 設備:公営水道、本下水、オール電化、建築確認番号:1955、駐車場:カースペース |
Company profile 会社概要 | | <Mediation> Governor of Hiroshima Prefecture (2) Cynthia Real Estate Co., Ltd. Yubinbango731-0142 Hiroshima, Hiroshima Prefecture Asaminami No. 009292 Takatoriminami 1-20-19 <仲介>広島県知事(2)第009292号シンシア不動産(株)〒731-0142 広島県広島市安佐南区高取南1-20-19 |

