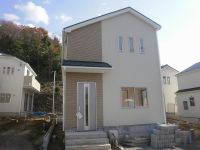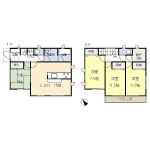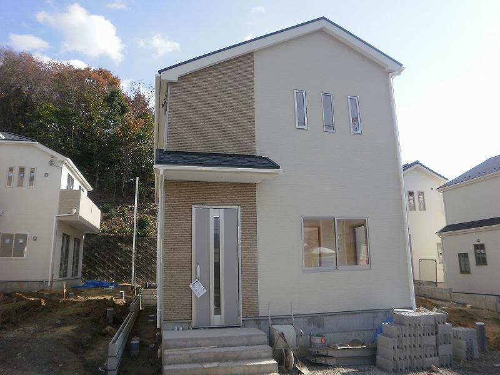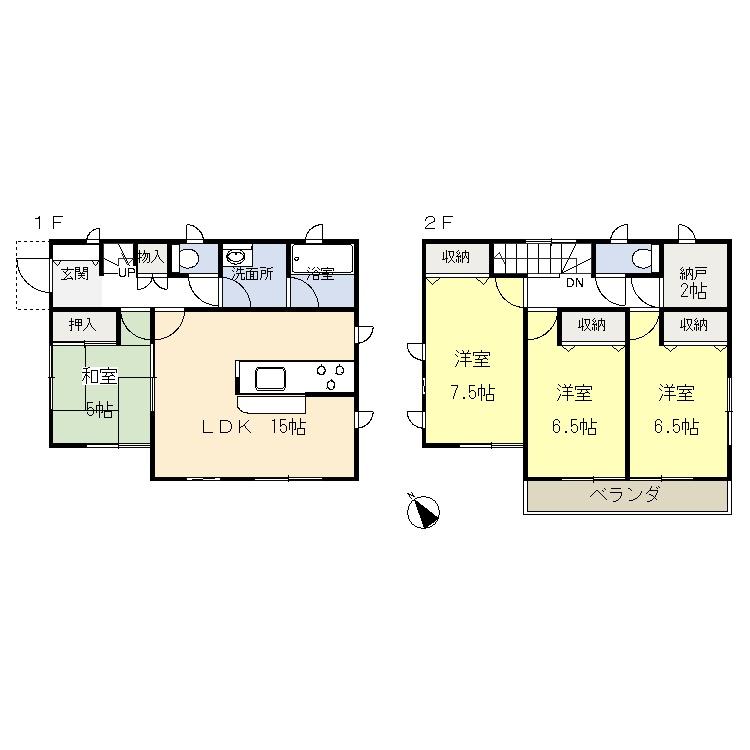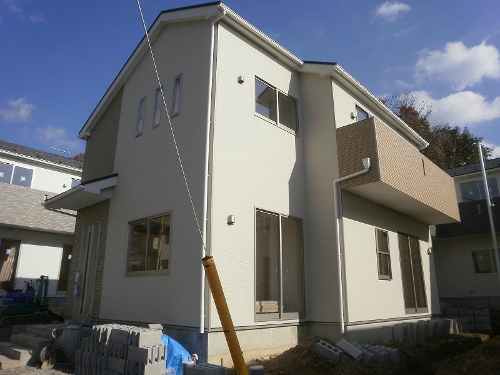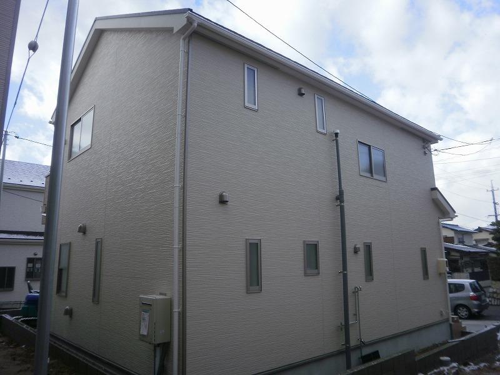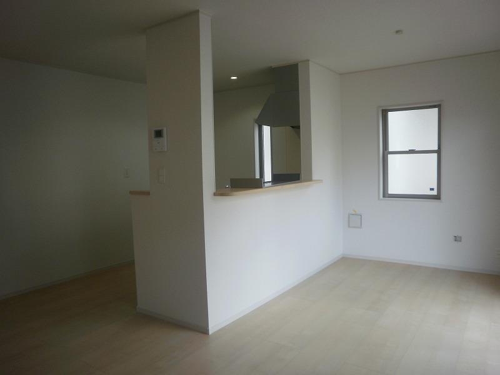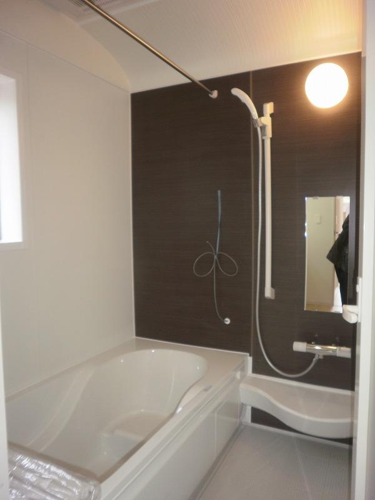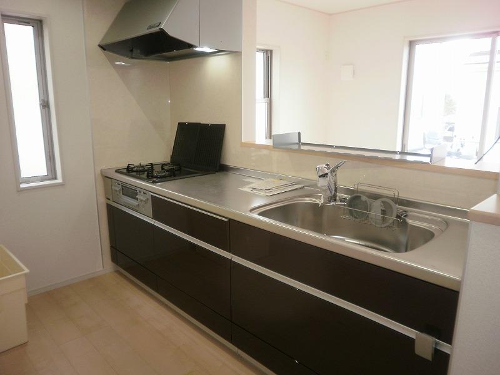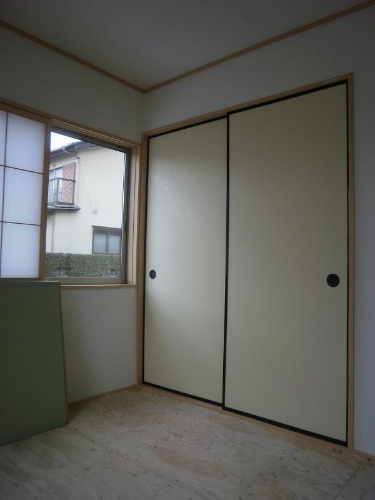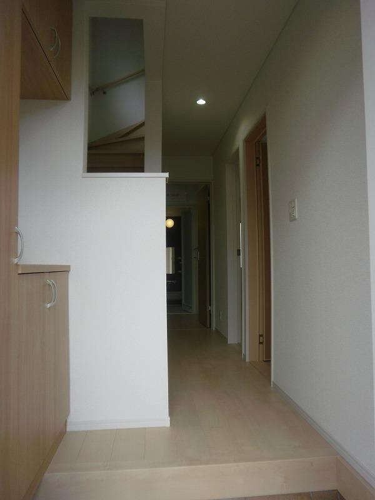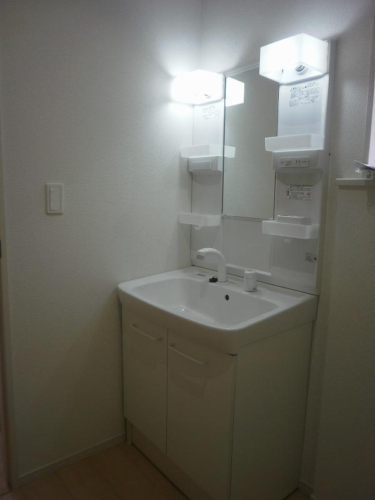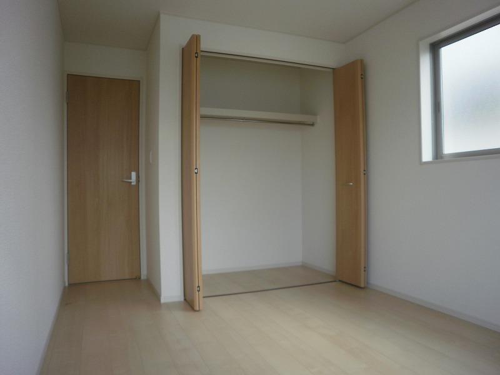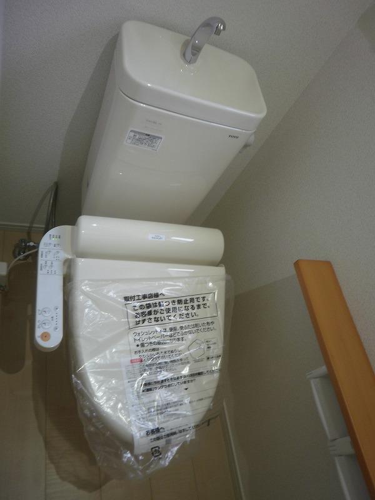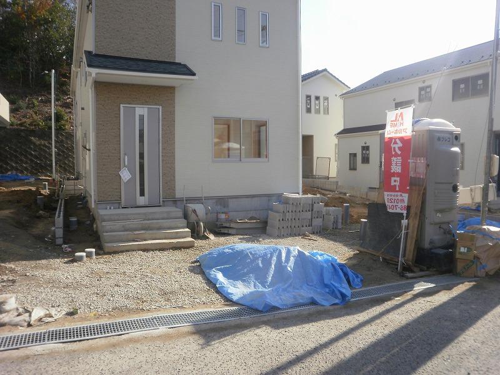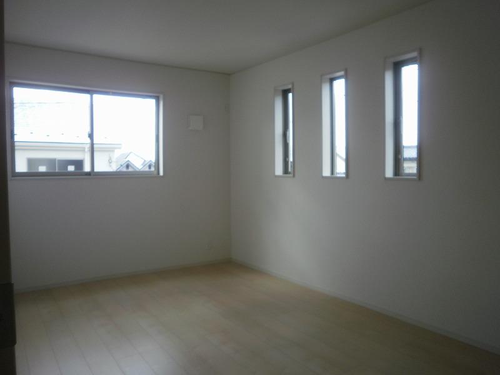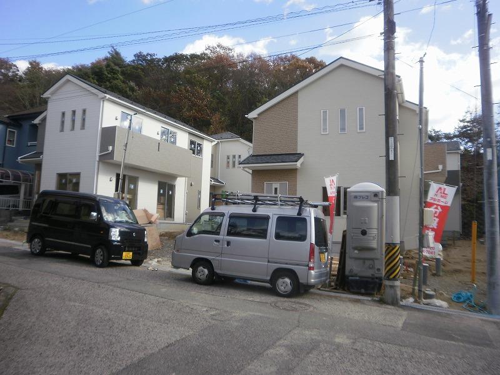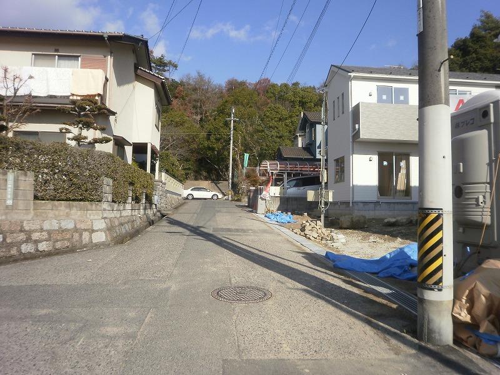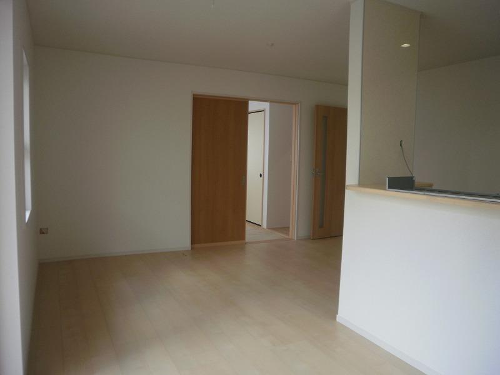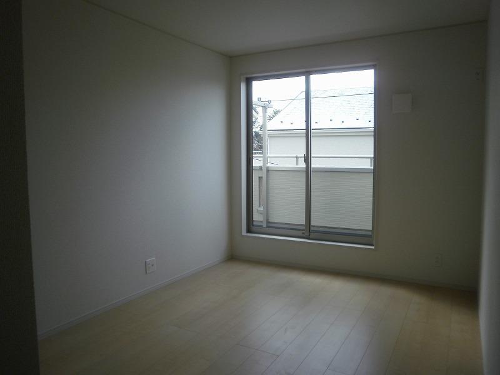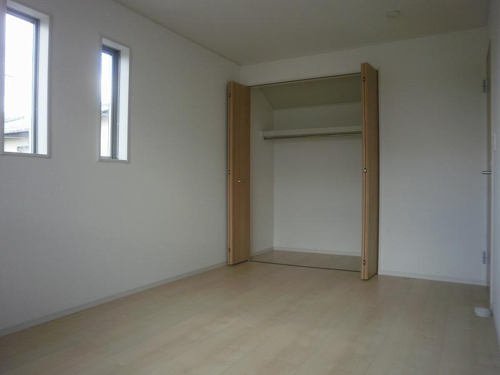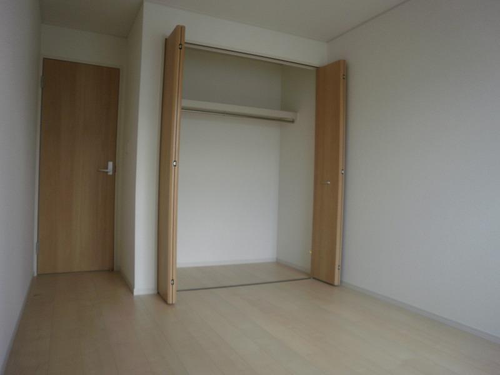|
|
Hiroshima, Hiroshima Prefecture Asakita Ku
広島県広島市安佐北区
|
|
Yaguchi Taxi "Kuchida public hall" walk 8 minutes
やぐちタクシー「口田公民館」歩8分
|
|
◆ All 4 buildings ready-built in the subdivision to choose Off! ◆ Popular Midori Hikaridai housing complex in the leafy quiet residential area ◆ Park is just around the corner ◆ Kuchida is a 9-minute walk from the East Elementary School
◆今なら選べる全4棟建売分譲中です!◆緑豊かな閑静な住宅街で人気の翠光台団地◆公園すぐ近くです◆口田東小学校まで徒歩9分です
|
|
● 3 Building local ・ I photographed in 2013 December 28 ● MidoriHikaridai estates all four buildings ready-built condominium recommended property in a quiet residential area of ● yang per well in the south balcony! ! ● durable outer wall, Lots of charm, such as thermal insulation sound insulation sash! ● Because there is 2F closet, Storage is abundant Floor
●3号棟現地・H25年12月28日撮影しました●翠光台団地の閑静な住宅街に全4棟建売分譲おススメ物件●南面バルコニーで陽当り良好!!●耐久外壁、断熱遮音性サッシなど魅力が盛りだくさん!●2F納戸が有りますので、収納が豊富な間取りです
|
Features pickup 特徴ピックアップ | | Parking two Allowed / Yang per good / South balcony / TV monitor interphone / Leafy residential area / Storeroom 駐車2台可 /陽当り良好 /南面バルコニー /TVモニタ付インターホン /緑豊かな住宅地 /納戸 |
Event information イベント情報 | | Open House (Please be sure to ask in advance) schedule / January 3 (Friday) ・ January 4 (Saturday) ・ January 5 (Sunday) ・ January 11 (Saturday) ・ January 12 (Sunday) ・ January 13 (Monday) Time / 10:00 ~ 17:00 オープンハウス(事前に必ずお問い合わせください)日程/1月3日(金曜日)・1月4日(土曜日)・1月5日(日曜日)・1月11日(土曜日)・1月12日(日曜日)・1月13日(月曜日)時間/10:00 ~ 17:00 |
Price 価格 | | 23.8 million yen 2380万円 |
Floor plan 間取り | | 4LDK + S (storeroom) 4LDK+S(納戸) |
Units sold 販売戸数 | | 1 units 1戸 |
Total units 総戸数 | | 4 units 4戸 |
Land area 土地面積 | | 122.03 sq m (36.91 tsubo) (measured) 122.03m2(36.91坪)(実測) |
Building area 建物面積 | | 96.79 sq m (29.27 tsubo) (measured) 96.79m2(29.27坪)(実測) |
Driveway burden-road 私道負担・道路 | | Nothing, Northwest 4.4m width 無、北西4.4m幅 |
Completion date 完成時期(築年月) | | January 2014 2014年1月 |
Address 住所 | | Hiroshima, Hiroshima Prefecture Asakita Ku Kuchida 5-43-27 広島県広島市安佐北区口田5-43-27 |
Traffic 交通 | | Yaguchi Taxi "Kuchida public hall" walk 8 minutes JR Geibi Line "Akiyaguchi" walk 23 minutes
JR Geibi Line "kumura" walk 38 minutes やぐちタクシー「口田公民館」歩8分JR芸備線「安芸矢口」歩23分
JR芸備線「玖村」歩38分
|
Related links 関連リンク | | [Related Sites of this company] 【この会社の関連サイト】 |
Person in charge 担当者より | | Rep Oya 担当者大屋 |
Contact お問い合せ先 | | (Yes) Al Home TEL: 0120-867041 [Toll free] Please contact the "saw SUUMO (Sumo)" (有)アルホームTEL:0120-867041【通話料無料】「SUUMO(スーモ)を見た」と問い合わせください |
Building coverage, floor area ratio 建ぺい率・容積率 | | Fifty percent ・ Hundred percent 50%・100% |
Time residents 入居時期 | | 1 month after the contract 契約後1ヶ月 |
Land of the right form 土地の権利形態 | | Ownership 所有権 |
Structure and method of construction 構造・工法 | | Wooden 2-story 木造2階建 |
Use district 用途地域 | | One low-rise 1種低層 |
Other limitations その他制限事項 | | Residential land development construction regulation area 宅地造成工事規制区域 |
Overview and notices その他概要・特記事項 | | Contact: Oya, Facilities: Public Water Supply, This sewage, Individual LPG, Building confirmation number: H25SHC112507, Parking: car space 担当者:大屋、設備:公営水道、本下水、個別LPG、建築確認番号:H25SHC112507、駐車場:カースペース |
Company profile 会社概要 | | <Mediation> Governor of Hiroshima Prefecture (7) No. 006704 (with) Al Home Yubinbango739-1733 Hiroshima, Hiroshima Prefecture Asakita Ku Kuchitaminami 3-2-18 <仲介>広島県知事(7)第006704号(有)アルホーム〒739-1733 広島県広島市安佐北区口田南3-2-18 |
