New Homes » Chugoku » Hiroshima » Fukuyama
 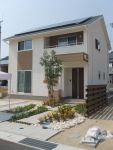
| | Fukuyama, Hiroshima Prefecture 広島県福山市 |
| JR Fukuen Line "Yokoo" walk 12 minutes JR福塩線「横尾」歩12分 |
| Nursery and elementary schools is the best environment in the adjacent child-rearing family. Facing south in sunny. Outer wall power board, Outside insulation, Utility costs ... profit by heat exchange ventilation system! Reservation must be made in the preview 保育所や小学校が隣接し子育てファミリーに最適な環境です。南向きで日当たり良好。外壁パワーボード、外断熱、熱交換換気システムにより光熱費が断然お得です!内覧には予約が必要 |
Features pickup 特徴ピックアップ | | Solar power system / Seismic fit / Parking two Allowed / Super close / Facing south / System kitchen / Yang per good / All room storage / Siemens south road / A quiet residential area / LDK15 tatami mats or more / Shaping land / Face-to-face kitchen / Toilet 2 places / Bathroom 1 tsubo or more / 2-story / The window in the bathroom / TV monitor interphone / All living room flooring / IH cooking heater / Living stairs / All-electric / Flat terrain 太陽光発電システム /耐震適合 /駐車2台可 /スーパーが近い /南向き /システムキッチン /陽当り良好 /全居室収納 /南側道路面す /閑静な住宅地 /LDK15畳以上 /整形地 /対面式キッチン /トイレ2ヶ所 /浴室1坪以上 /2階建 /浴室に窓 /TVモニタ付インターホン /全居室フローリング /IHクッキングヒーター /リビング階段 /オール電化 /平坦地 | Price 価格 | | 27,380,000 yen 2738万円 | Floor plan 間取り | | 3LDK 3LDK | Units sold 販売戸数 | | 1 units 1戸 | Total units 総戸数 | | 1 units 1戸 | Land area 土地面積 | | 150.99 sq m (45.67 tsubo) (Registration) 150.99m2(45.67坪)(登記) | Building area 建物面積 | | 101.02 sq m (30.55 tsubo) (Registration) 101.02m2(30.55坪)(登記) | Driveway burden-road 私道負担・道路 | | Nothing, South 6m width 無、南6m幅 | Completion date 完成時期(築年月) | | July 2013 2013年7月 | Address 住所 | | Fukuyama, Hiroshima Prefecture Senda-cho 3 広島県福山市千田町3 | Traffic 交通 | | JR Fukuen Line "Yokoo" walk 12 minutes JR福塩線「横尾」歩12分
| Contact お問い合せ先 | | TEL: 0800-601-5773 [Toll free] mobile phone ・ Also available from PHS
Caller ID is not notified
Please contact the "saw SUUMO (Sumo)"
If it does not lead, If the real estate company TEL:0800-601-5773【通話料無料】携帯電話・PHSからもご利用いただけます
発信者番号は通知されません
「SUUMO(スーモ)を見た」と問い合わせください
つながらない方、不動産会社の方は
| Building coverage, floor area ratio 建ぺい率・容積率 | | 40% ・ 80% 40%・80% | Time residents 入居時期 | | Consultation 相談 | Land of the right form 土地の権利形態 | | Ownership 所有権 | Structure and method of construction 構造・工法 | | Wooden 2-story (2 × 4 construction method) 木造2階建(2×4工法) | Construction 施工 | | Japan Ivy Home 日本アイビーホーム | Use district 用途地域 | | One low-rise 1種低層 | Overview and notices その他概要・特記事項 | | Facilities: Public Water Supply, This sewage, All-electric, Parking: car space 設備:公営水道、本下水、オール電化、駐車場:カースペース | Company profile 会社概要 | | <Mediation> Minister of Land, Infrastructure and Transport (2) Apamanshop Fukuyama Ekimae No. 007268 (Ltd.) KI Home Yubinbango720-0066 Fukuyama, Hiroshima Prefecture Sannomaru-cho 1-4 <仲介>国土交通大臣(2)第007268号アパマンショップ福山駅前店(株)ケイアイホーム〒720-0066 広島県福山市三之丸町1-4 |
Floor plan間取り図 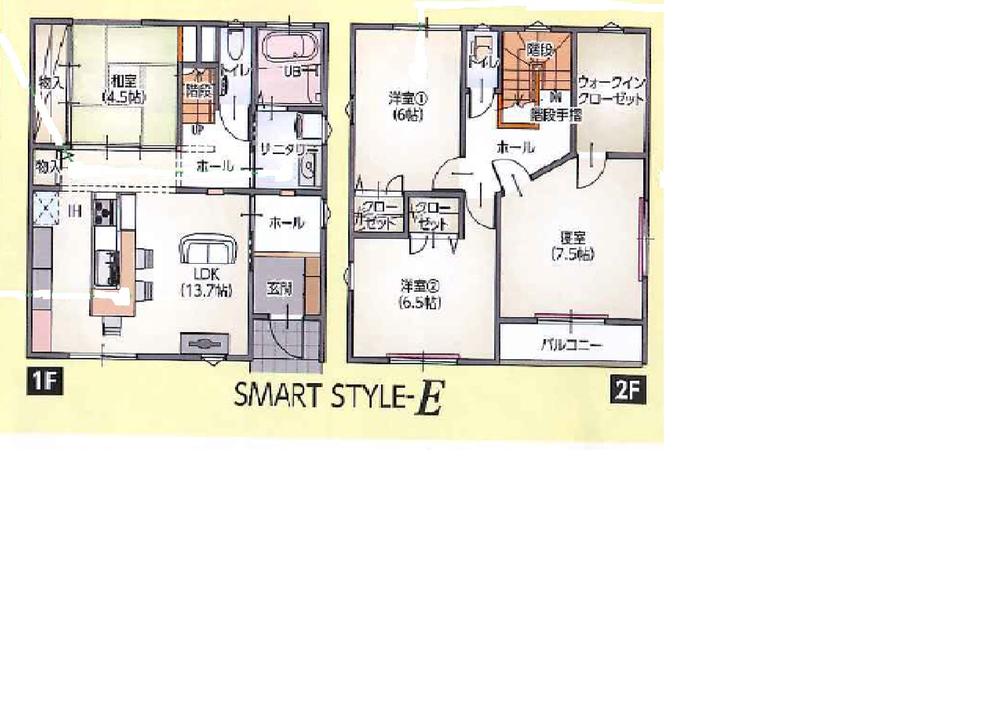 27,380,000 yen, 3LDK, Land area 150.99 sq m , Building area 101.02 sq m
2738万円、3LDK、土地面積150.99m2、建物面積101.02m2
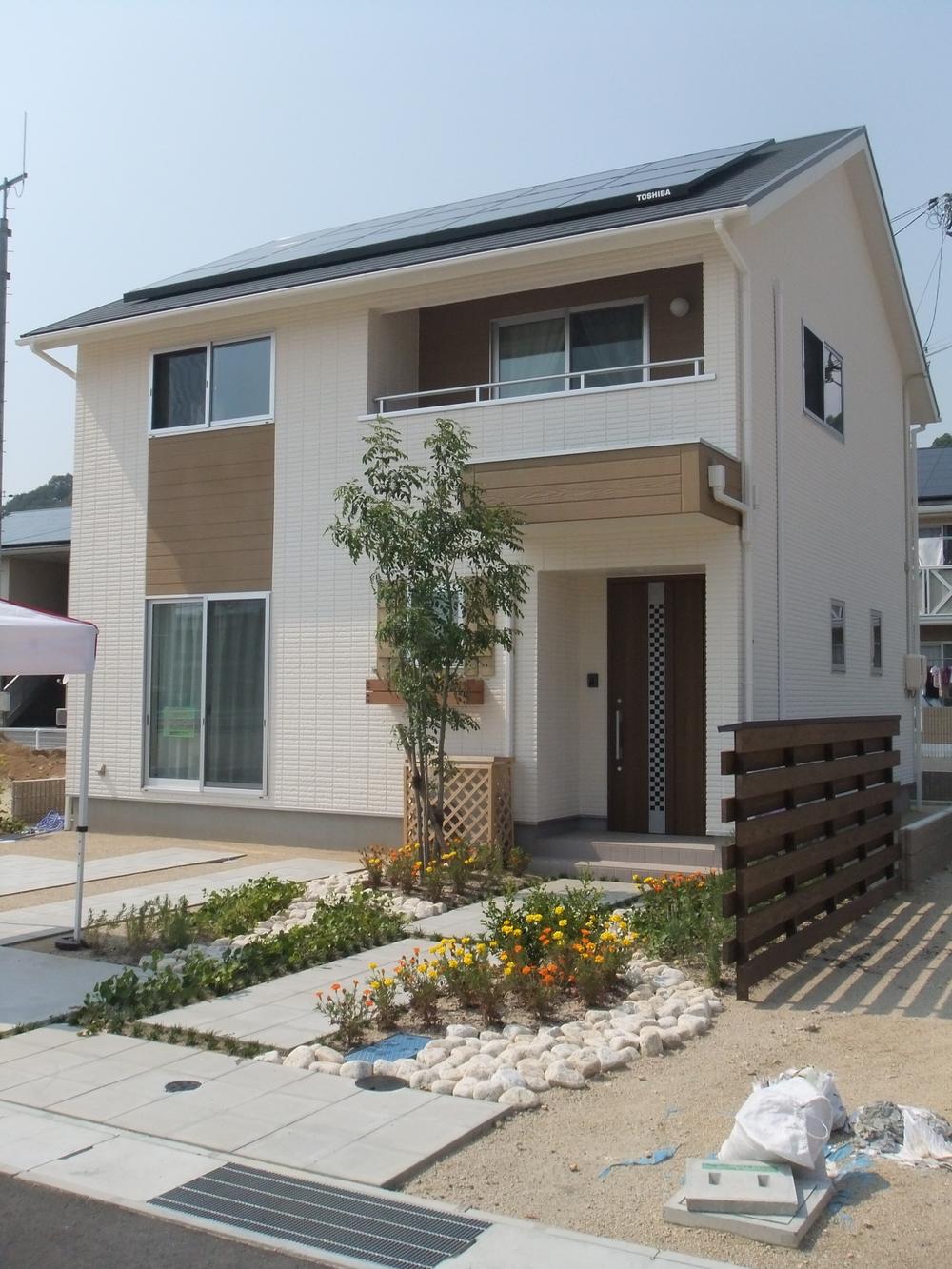 Local appearance photo
現地外観写真
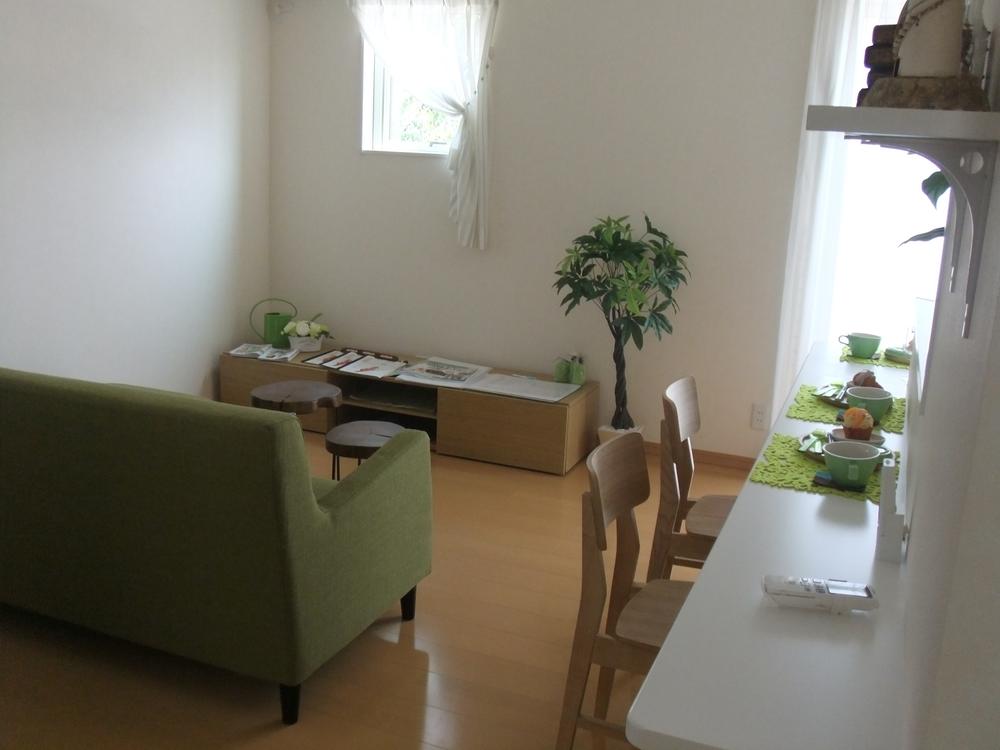 Living
リビング
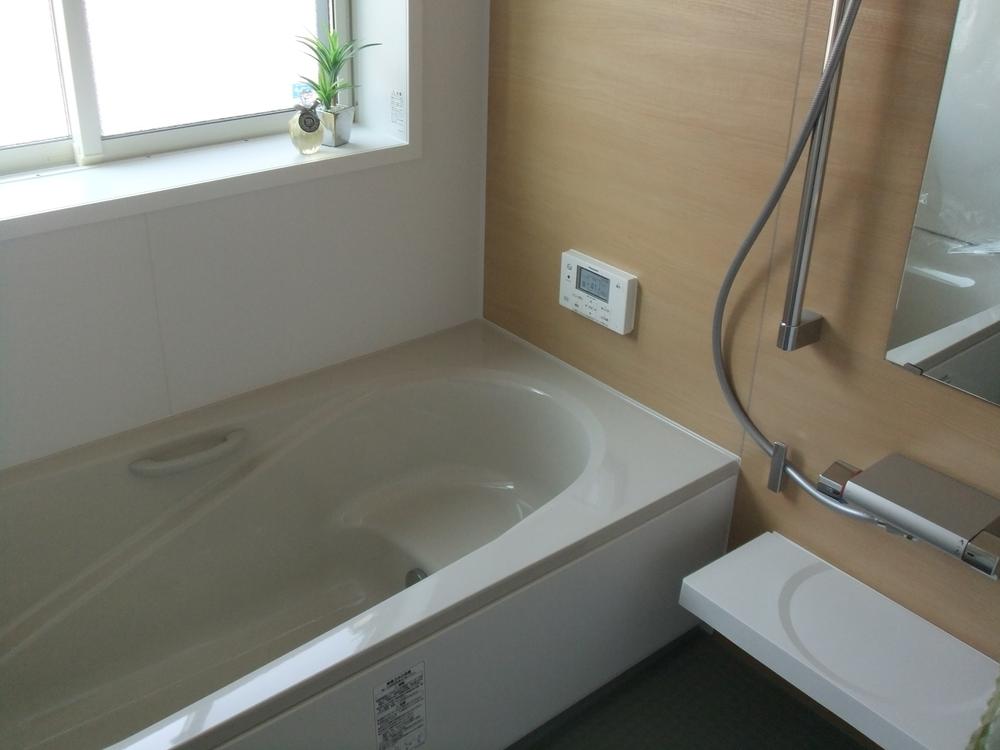 Bathroom
浴室
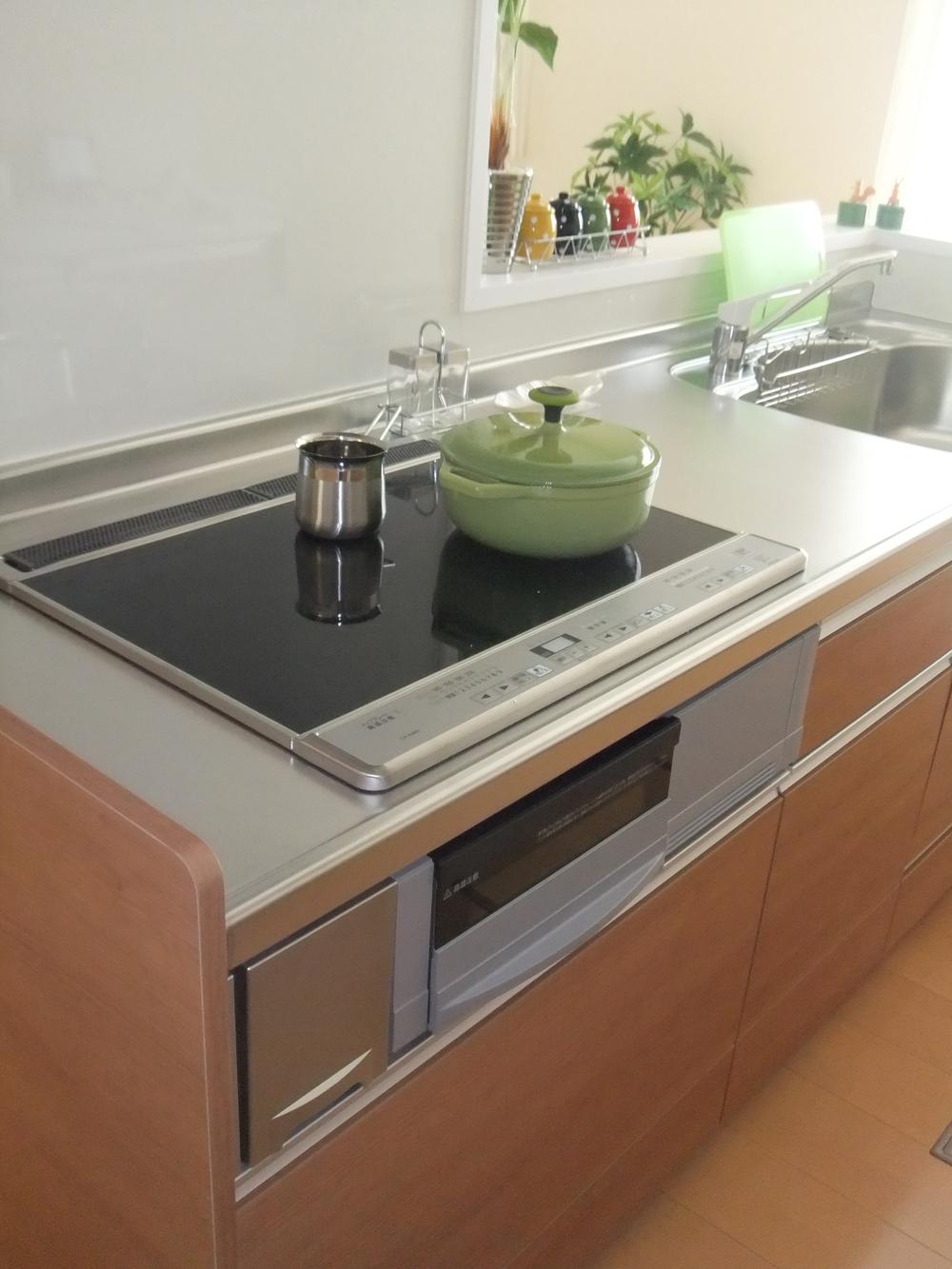 Kitchen
キッチン
Non-living roomリビング以外の居室 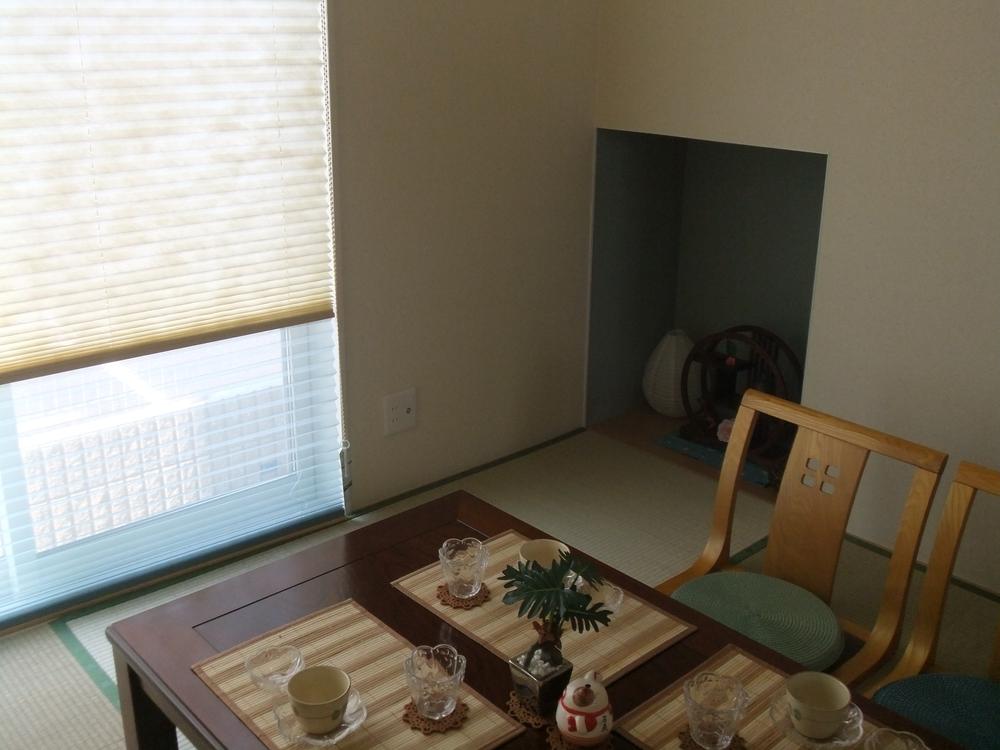 First floor Japanese-style room 4.5 Pledge
1階和室4.5帖
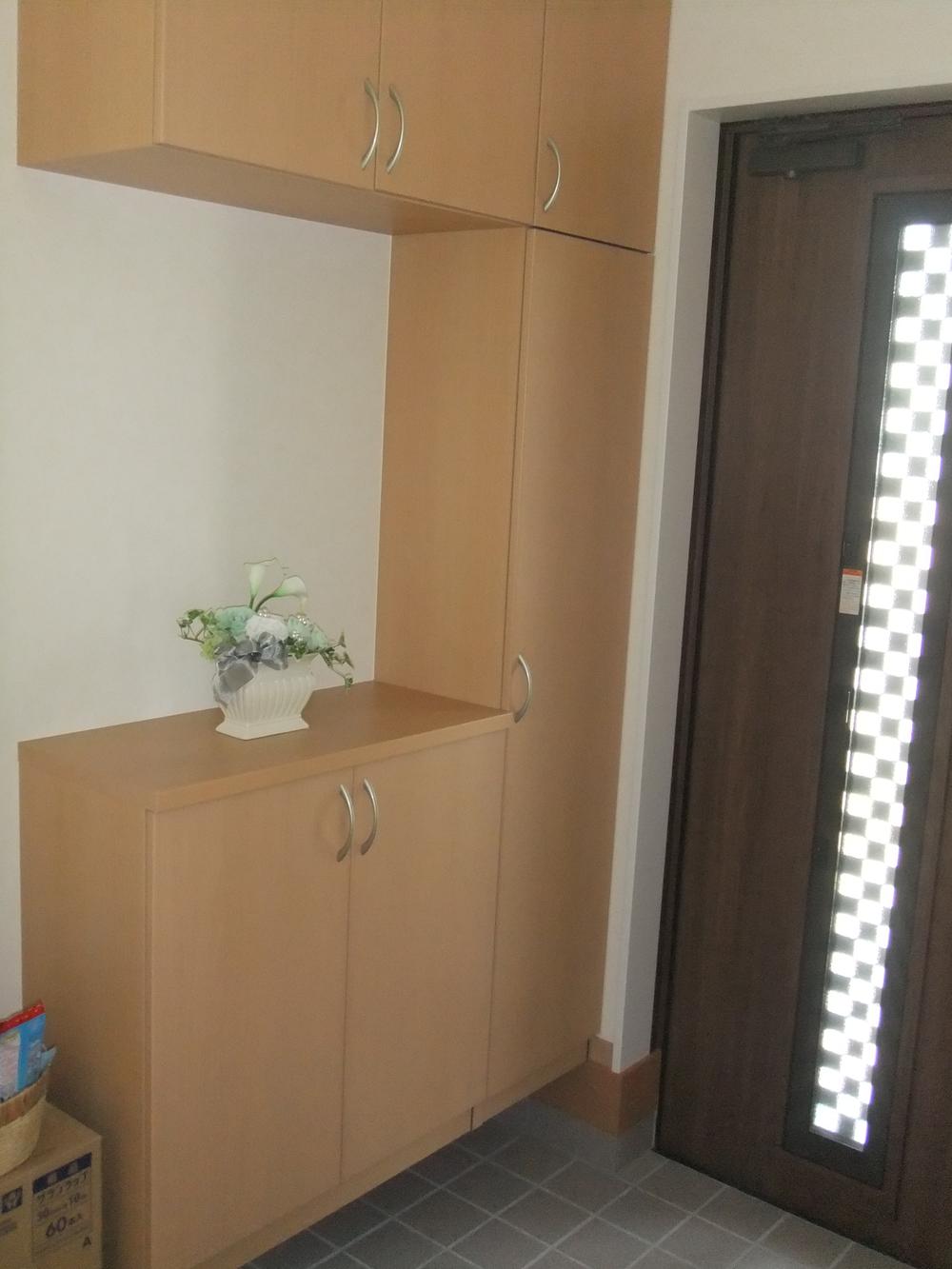 Entrance
玄関
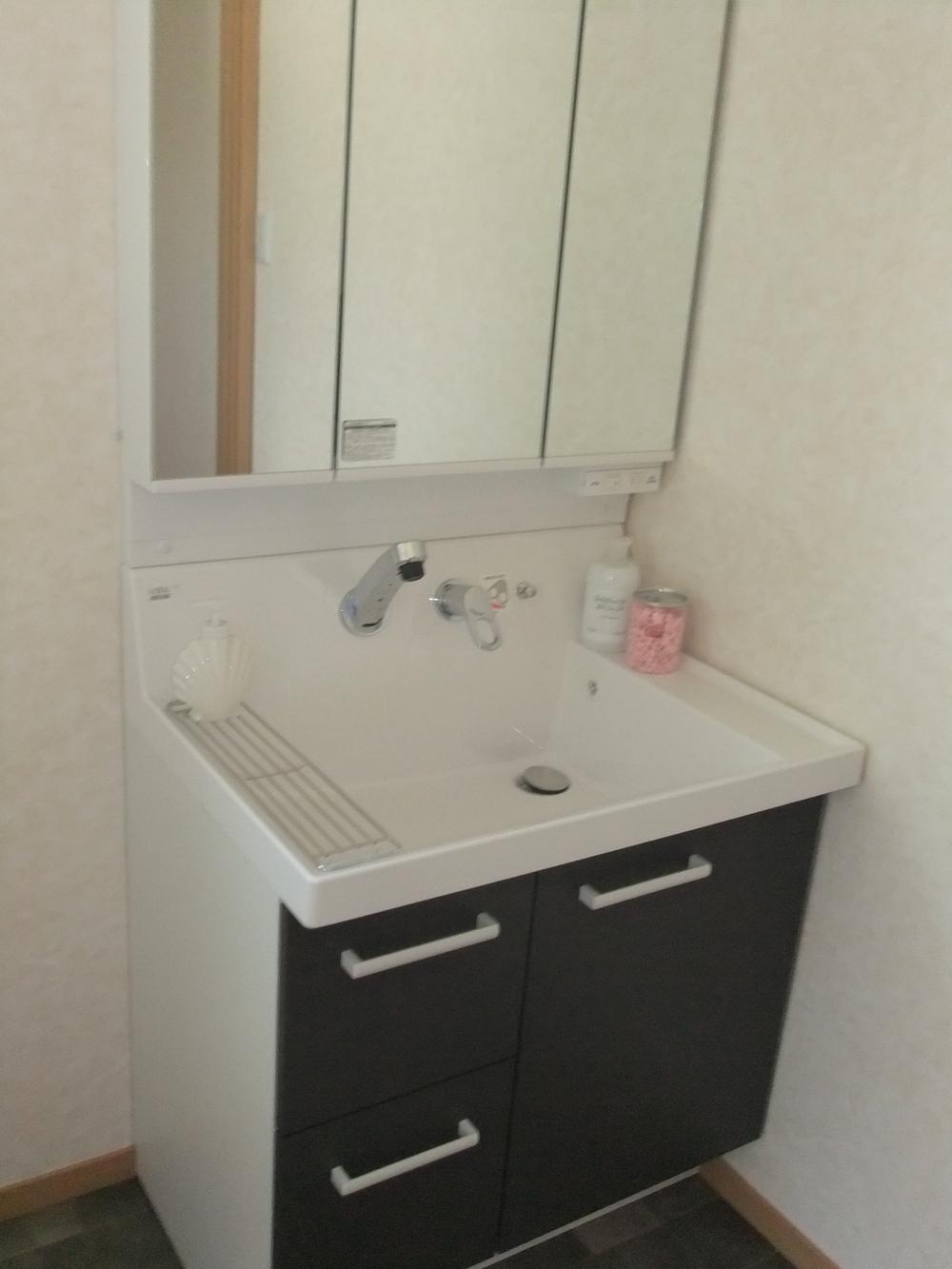 Wash basin, toilet
洗面台・洗面所
Receipt収納 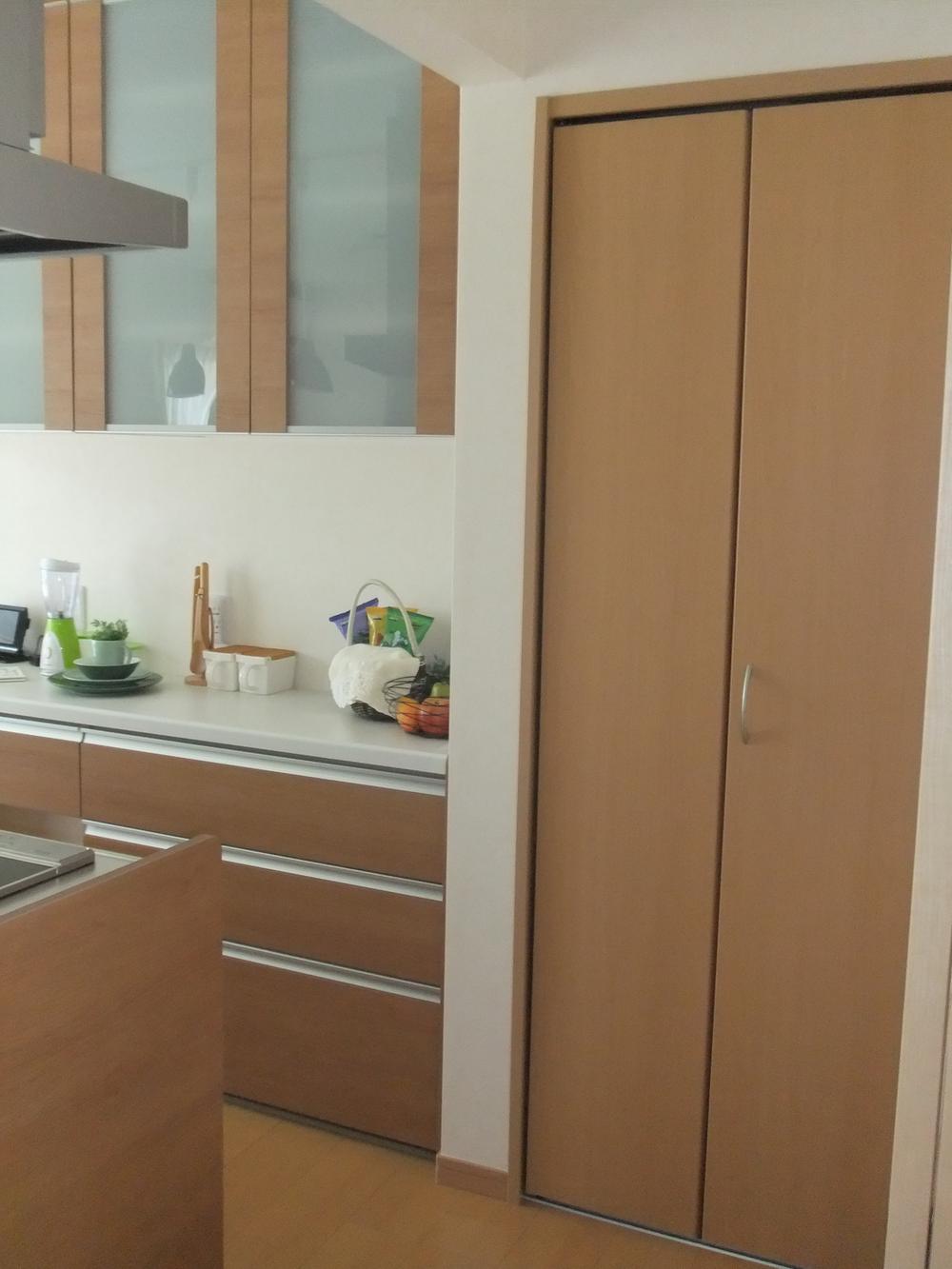 Kitchen storage
キッチン収納
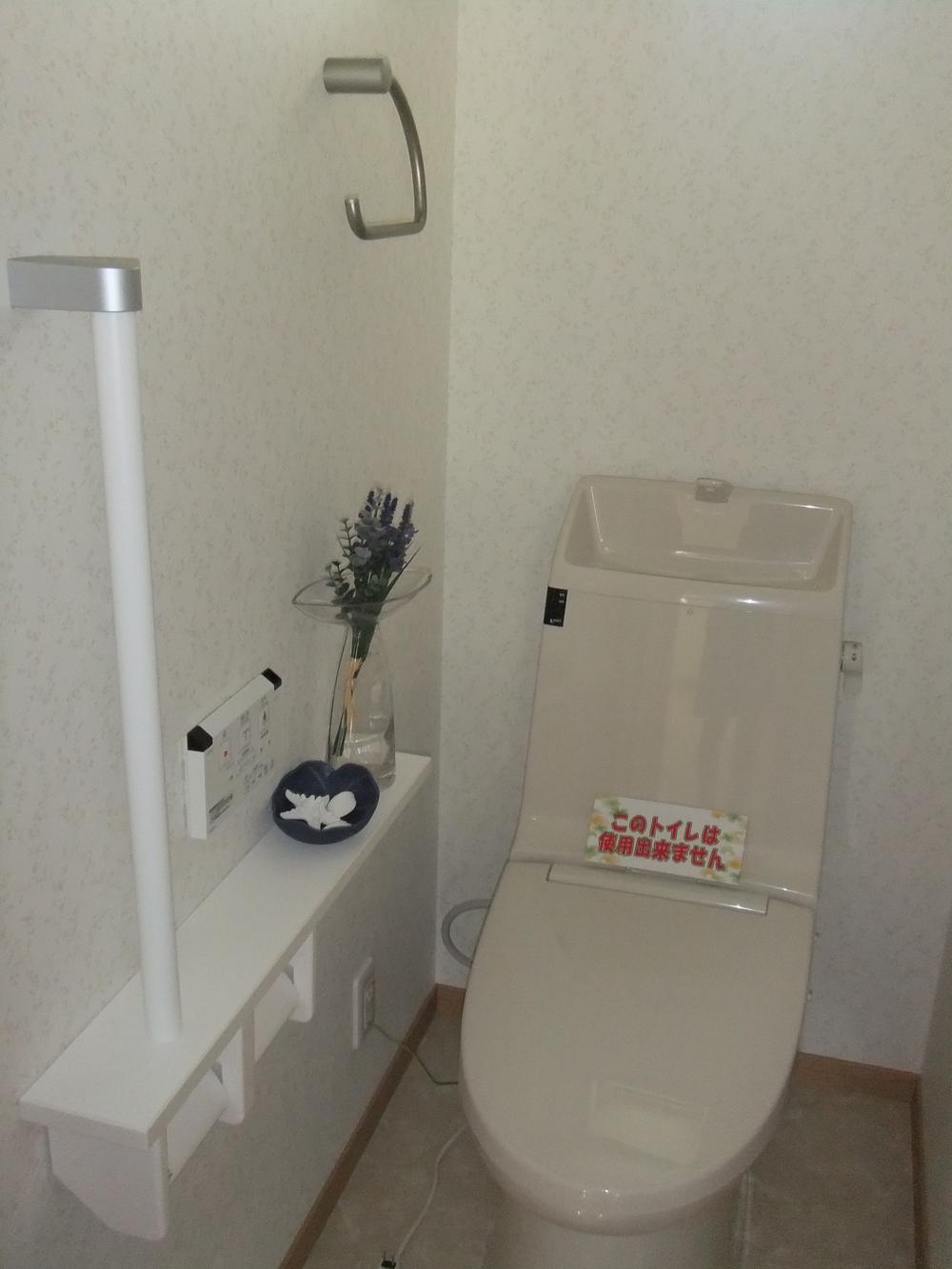 Toilet
トイレ
Supermarketスーパー 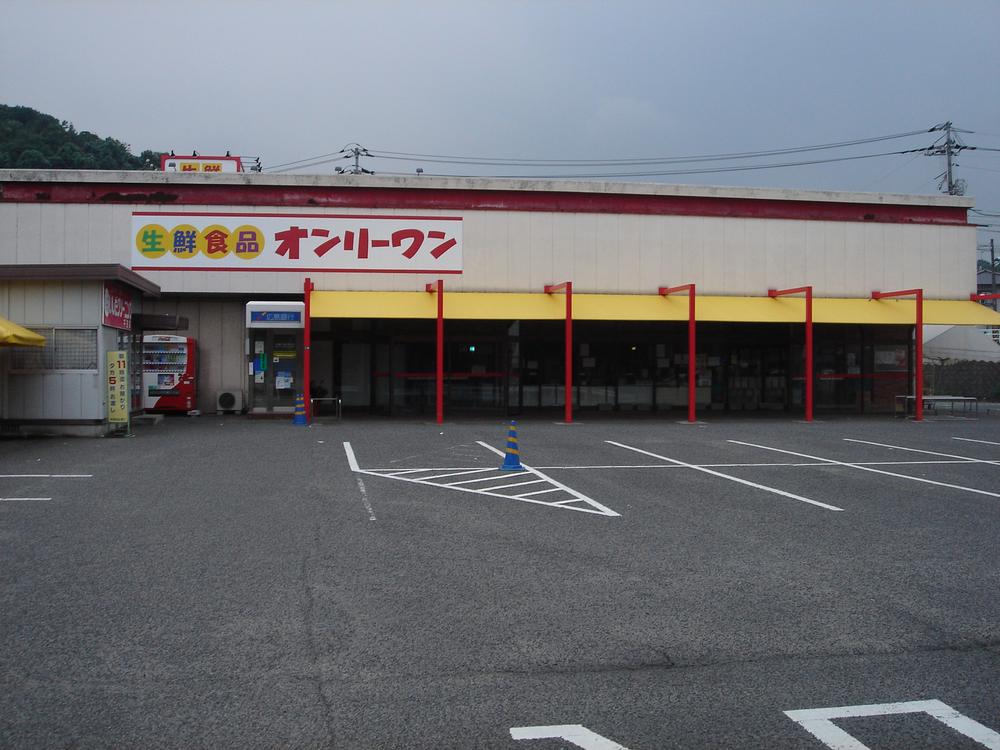 389m to fresh food one-of-a-kind
生鮮食品オンリーワンまで389m
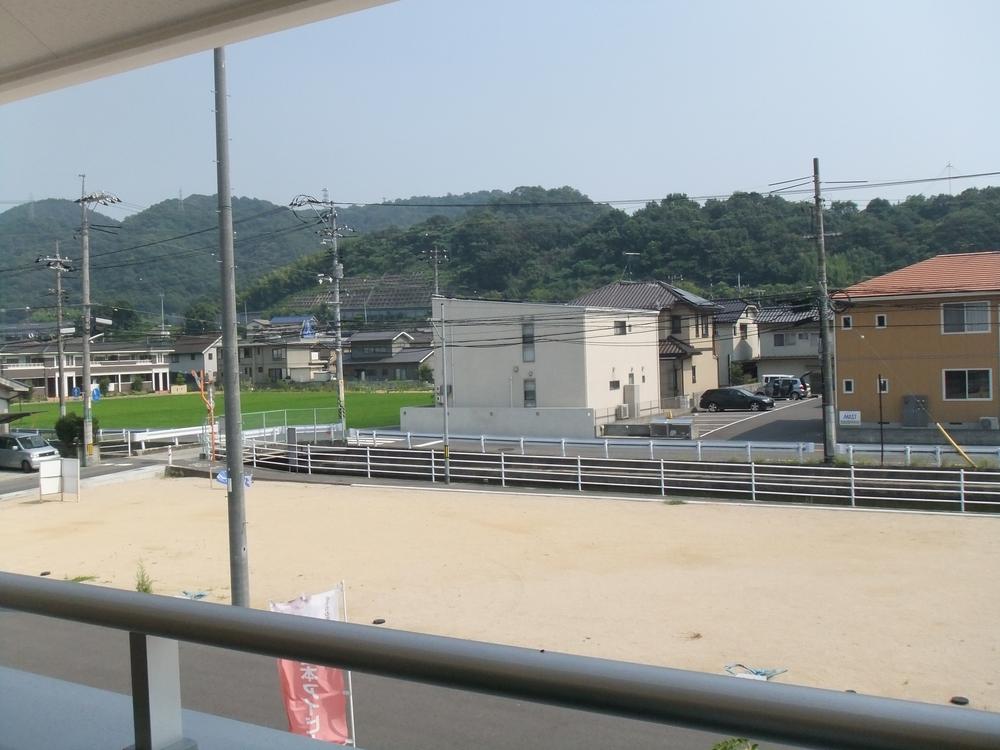 View photos from the dwelling unit
住戸からの眺望写真
Non-living roomリビング以外の居室 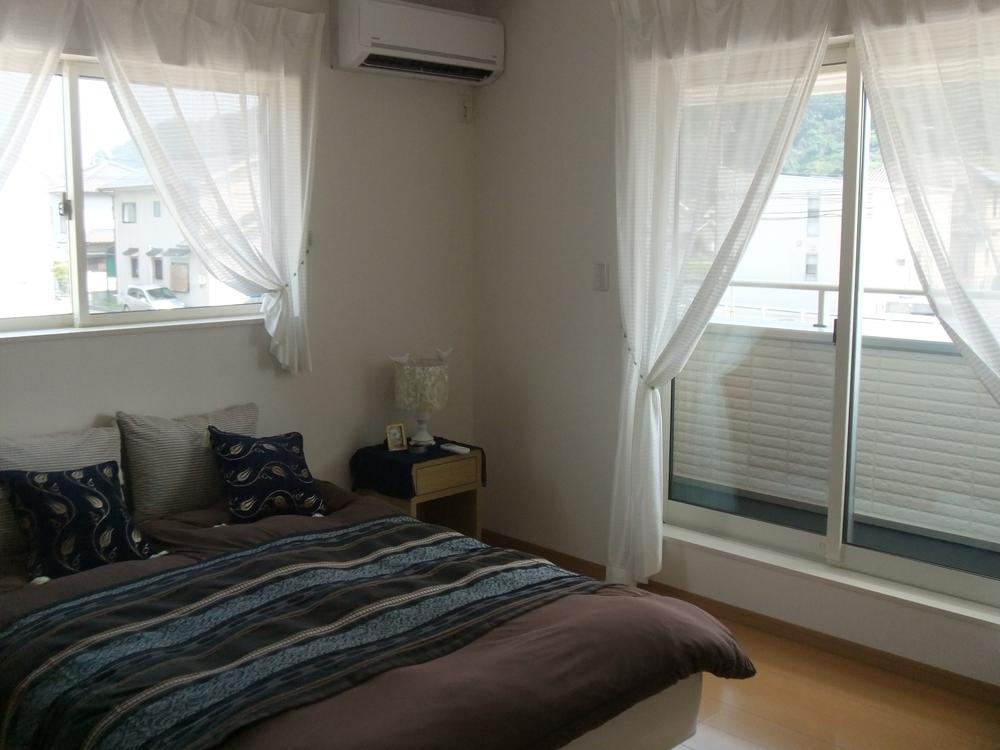 2 Kaiyoshitsu 7.5 Pledge
2階洋室7.5帖
Entrance玄関 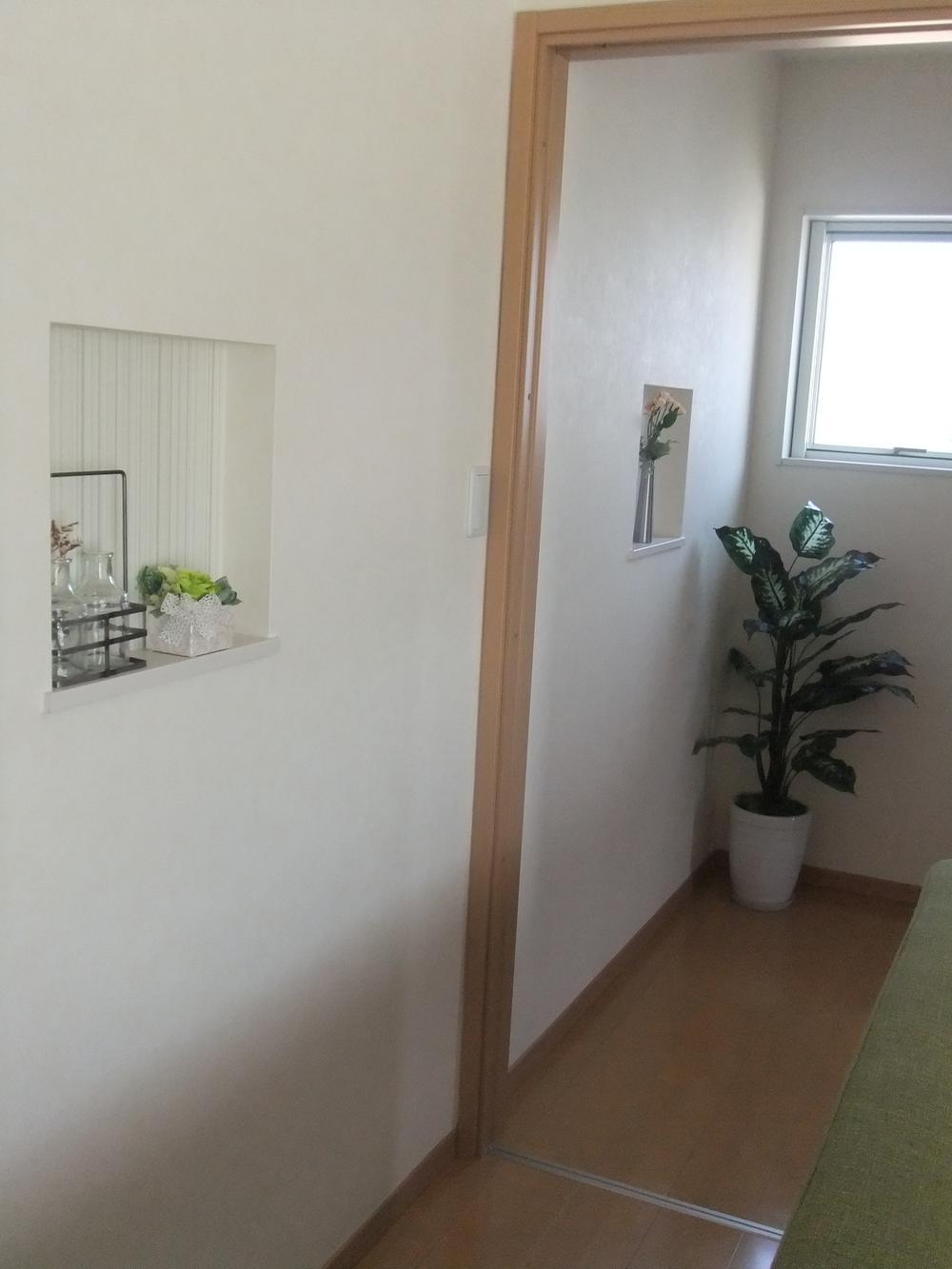 hole
ホール
Wash basin, toilet洗面台・洗面所 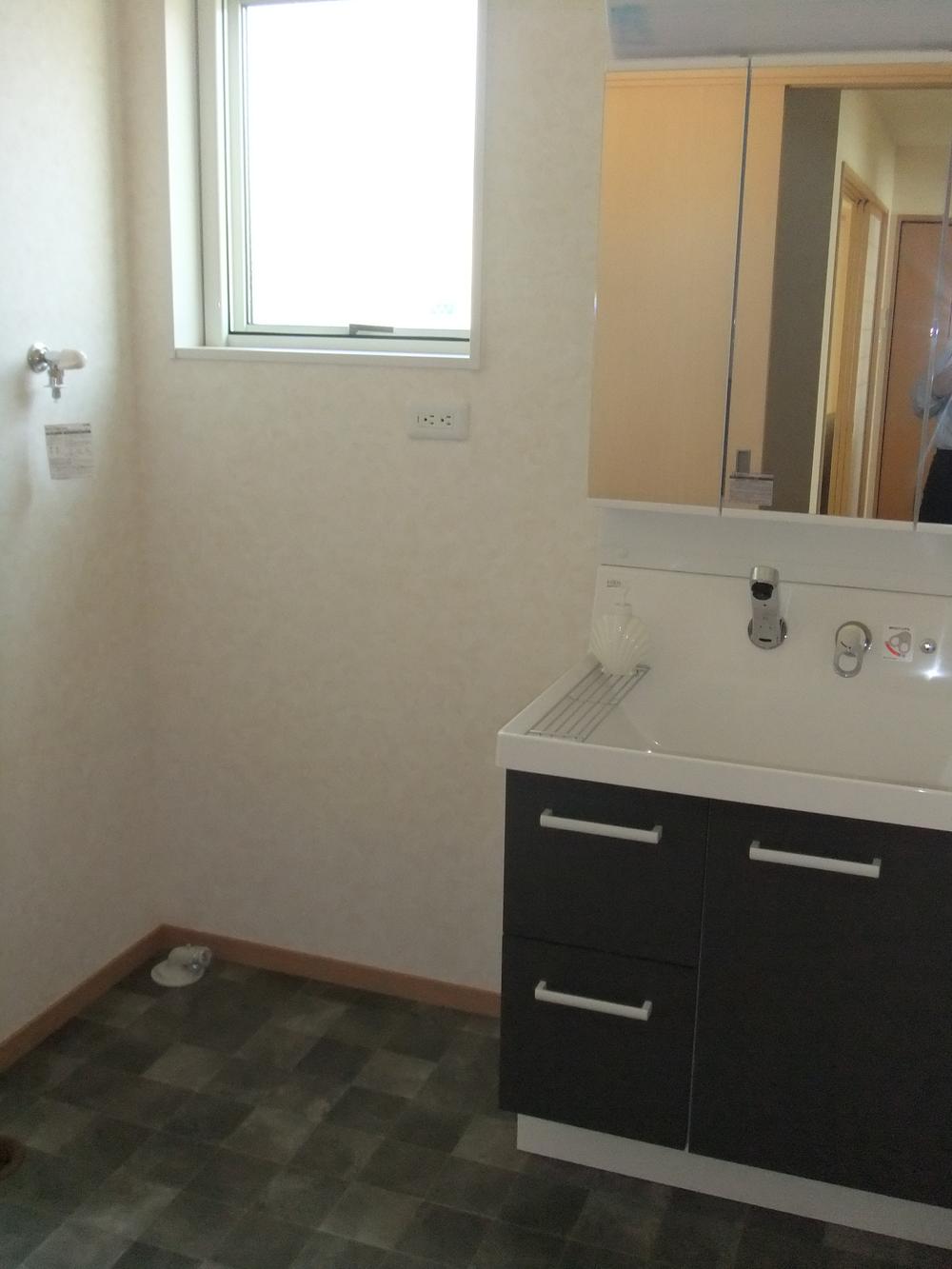 Washing machine Storage
洗濯機置き場
Receipt収納 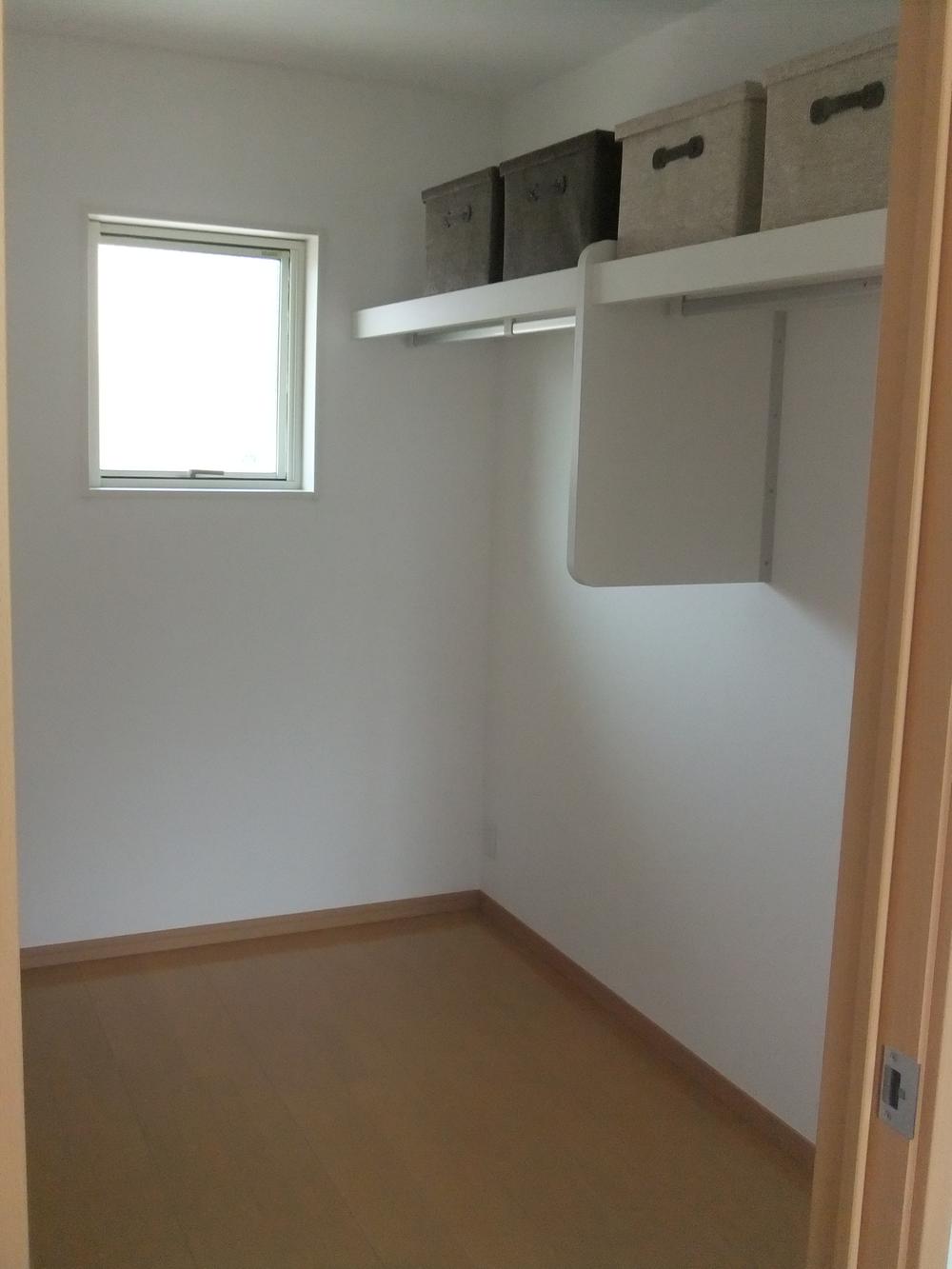 2 Kaiyoshitsu 7.5 Pledge walk-in closet
2階洋室7.5帖ウォークインクローゼット
Convenience storeコンビニ 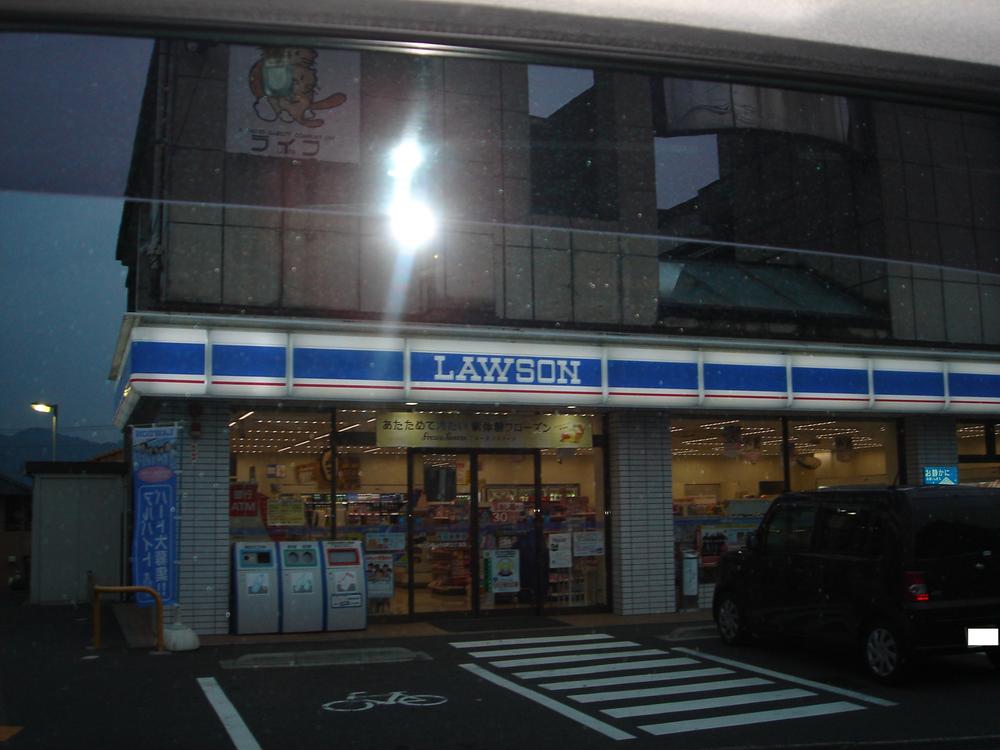 500m to Lawson Fukuyama Senda-cho, three-chome
ローソン福山千田町三丁目店まで500m
Non-living roomリビング以外の居室 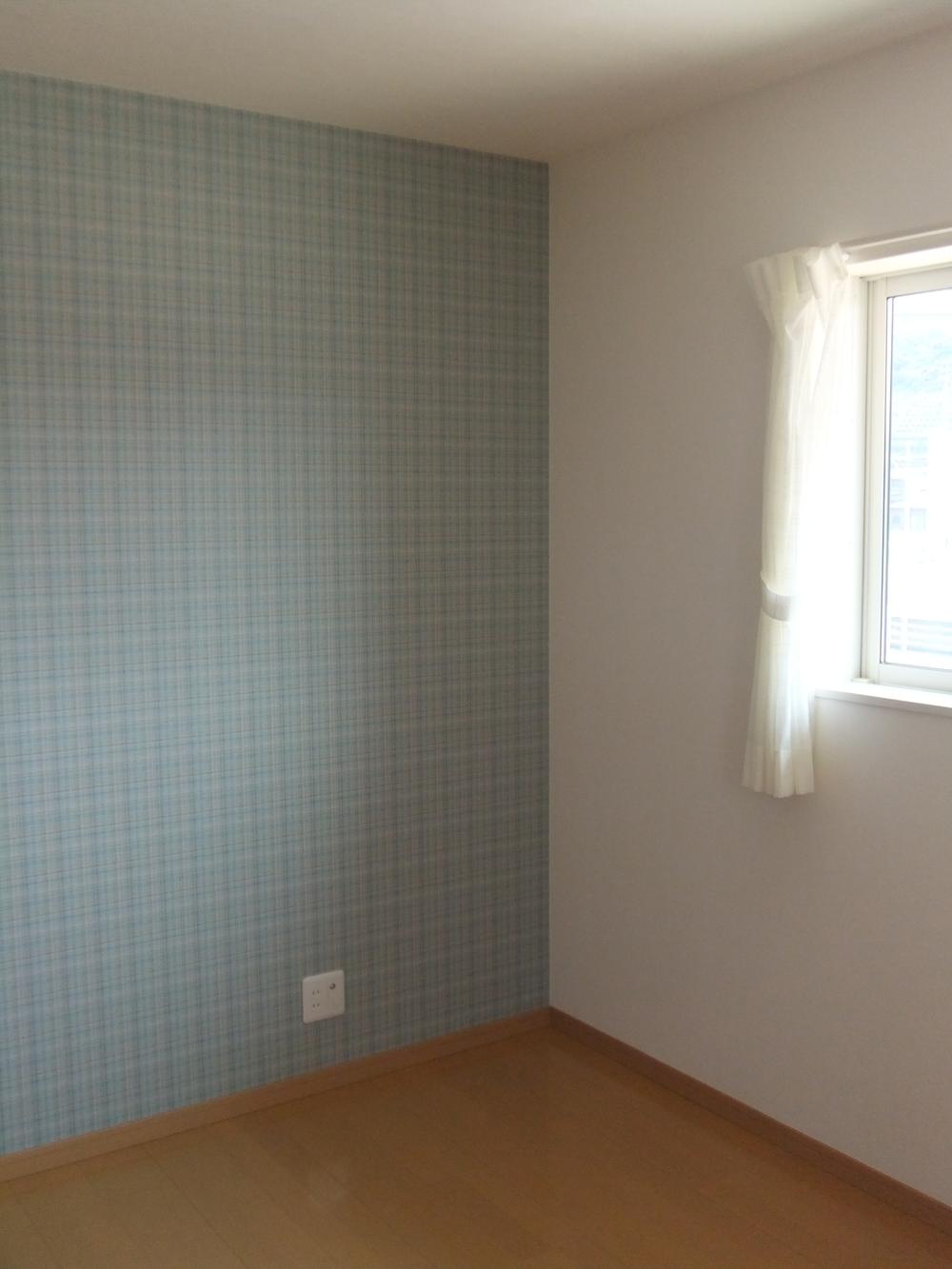 2 Kaiyoshitsu 6.5 Pledge
2階洋室6.5帖
Entrance玄関 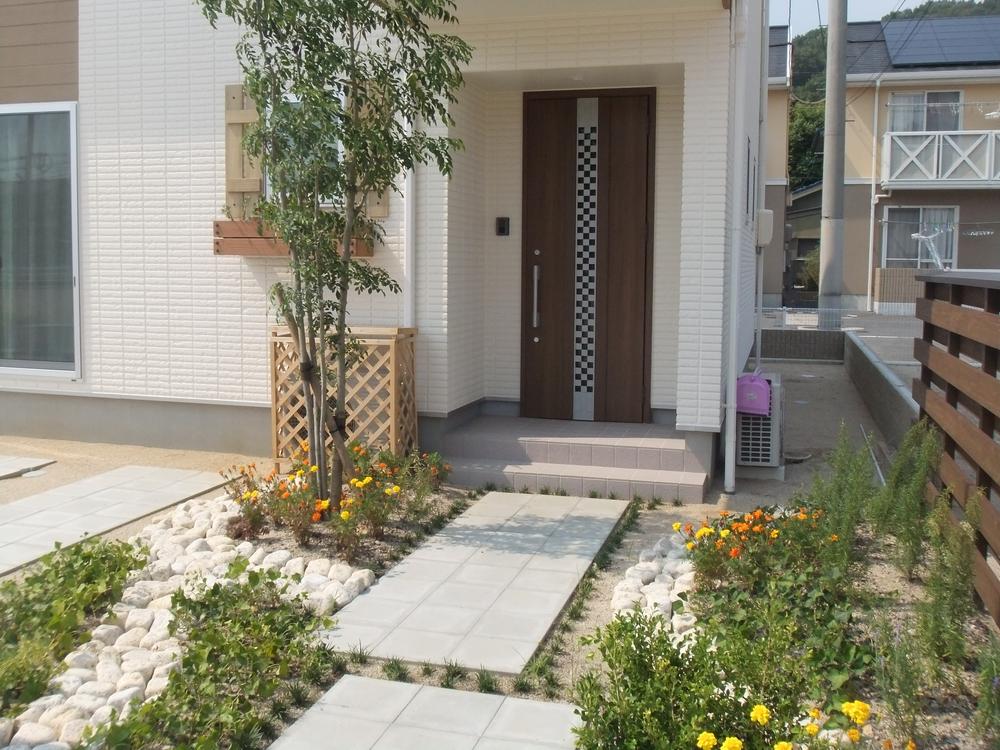 approach
アプローチ
Receipt収納 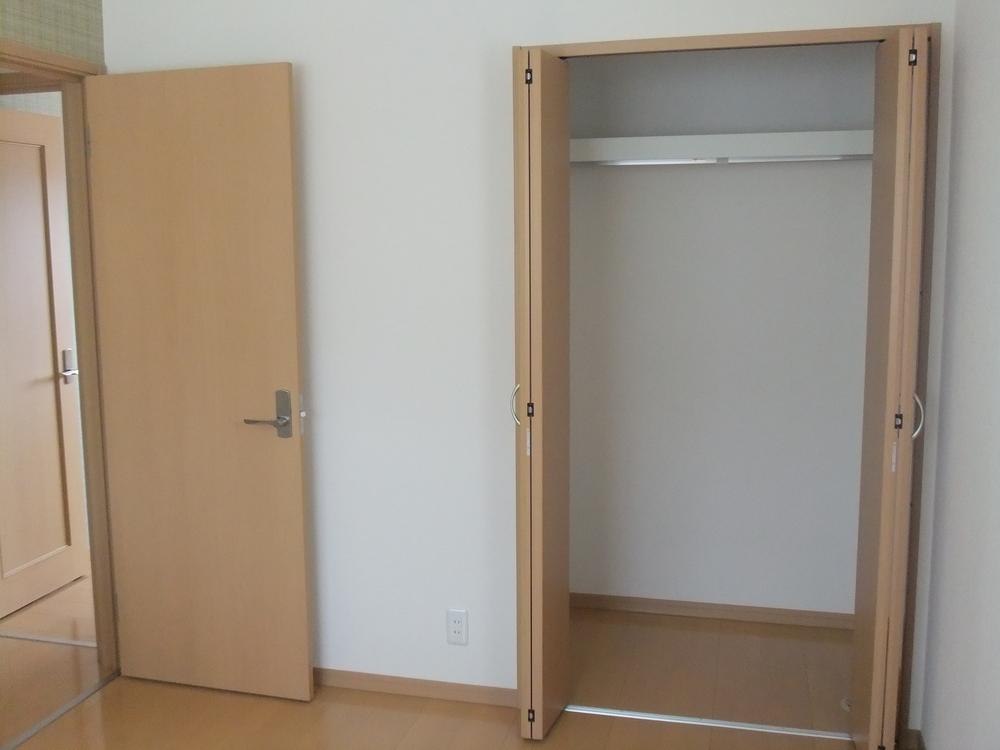 2 Kaiyoshitsu 6 Pledge walk-in closet
2階洋室6帖ウォークインクローゼット
Junior high school中学校 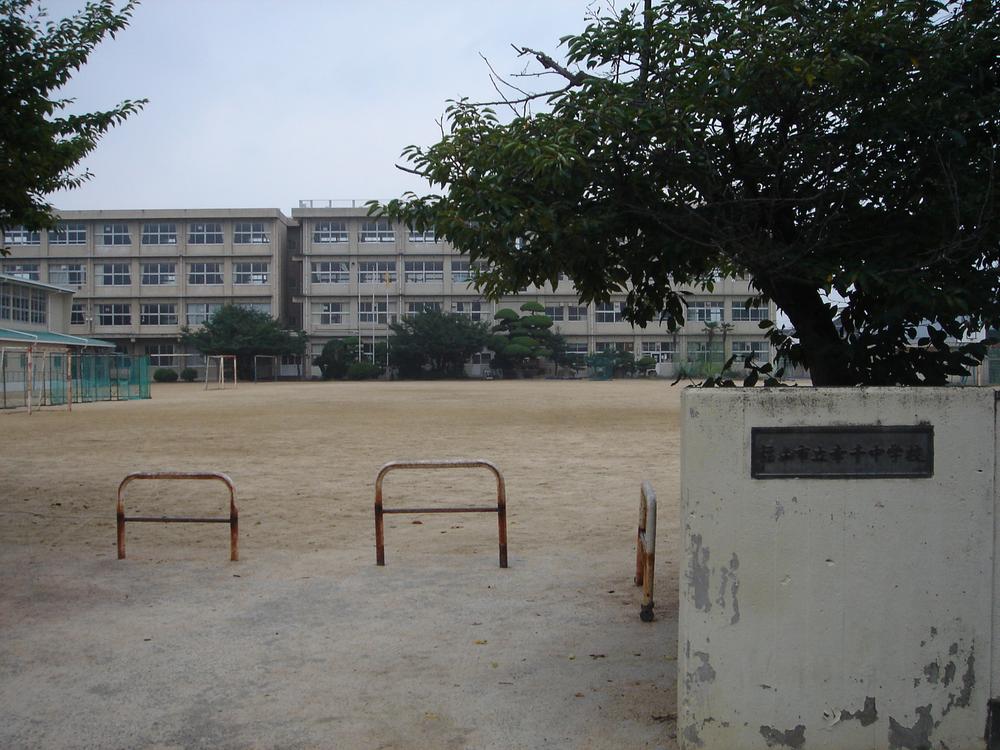 Kosen 1804m until junior high school
幸千中学校まで1804m
Location
|






















