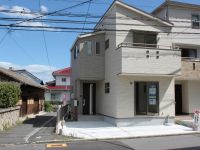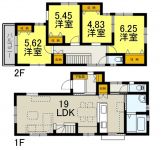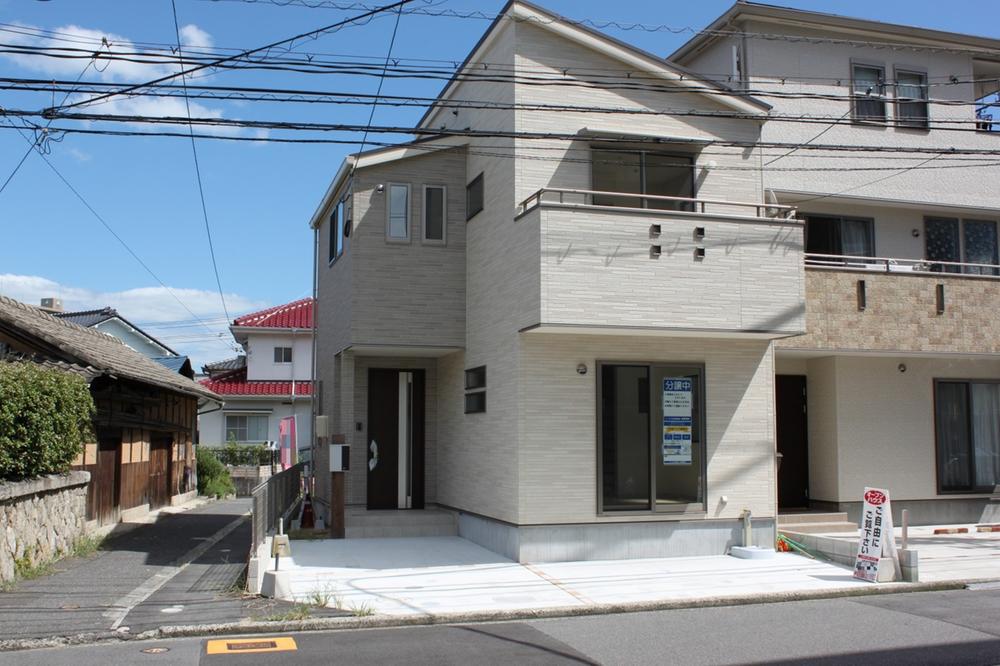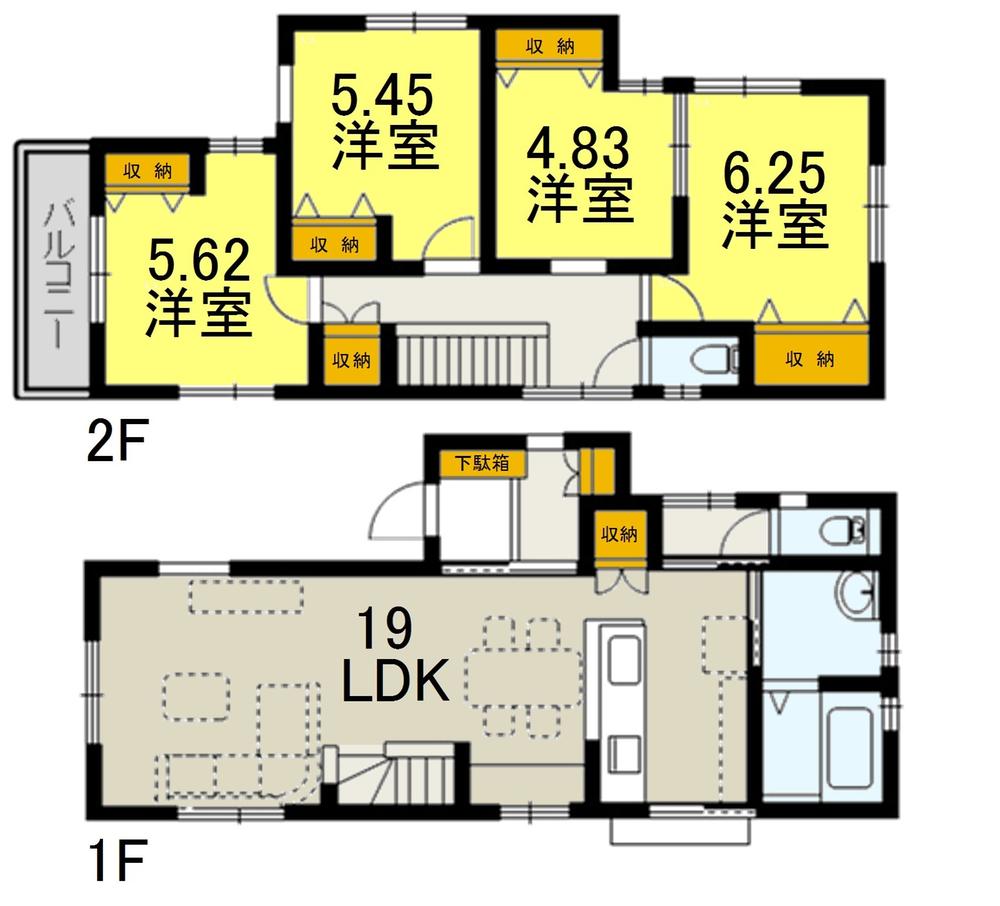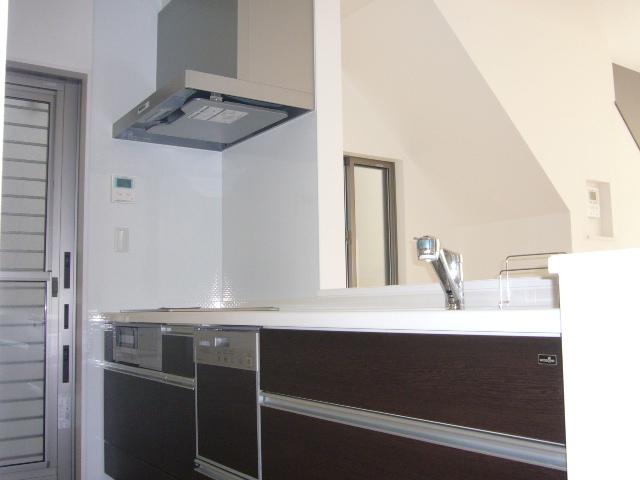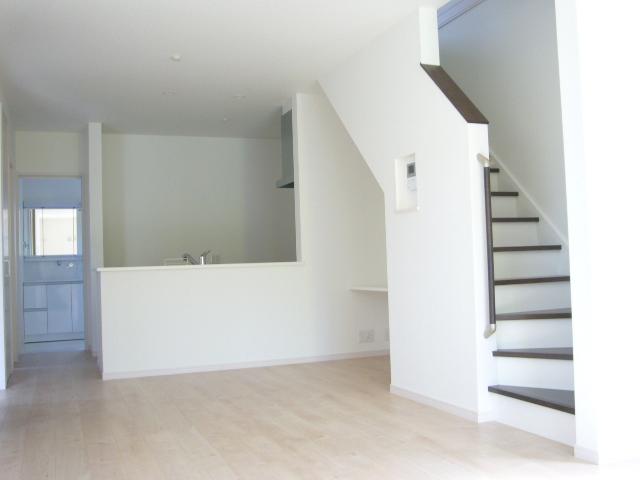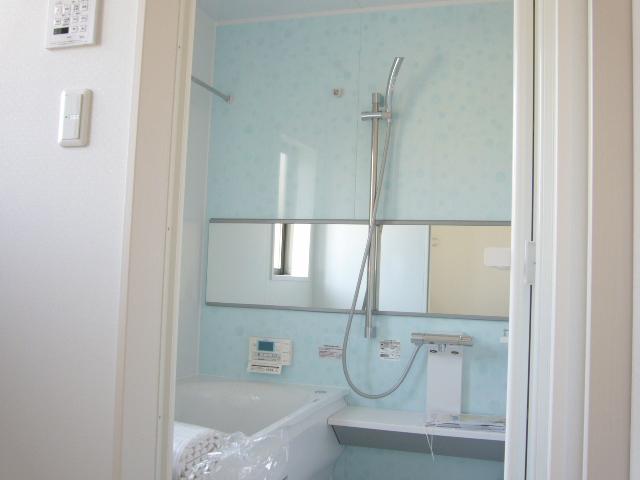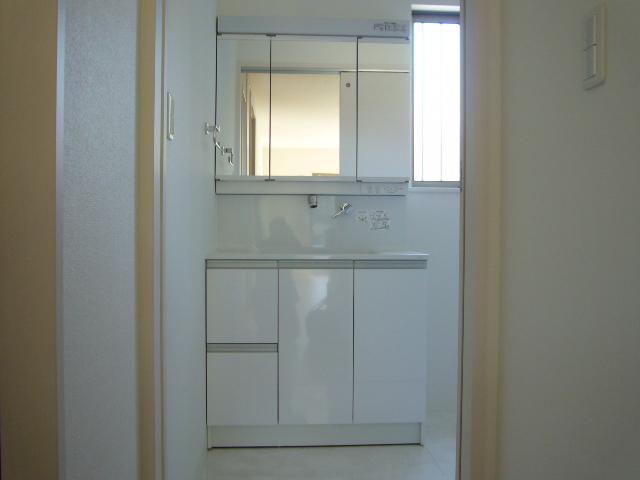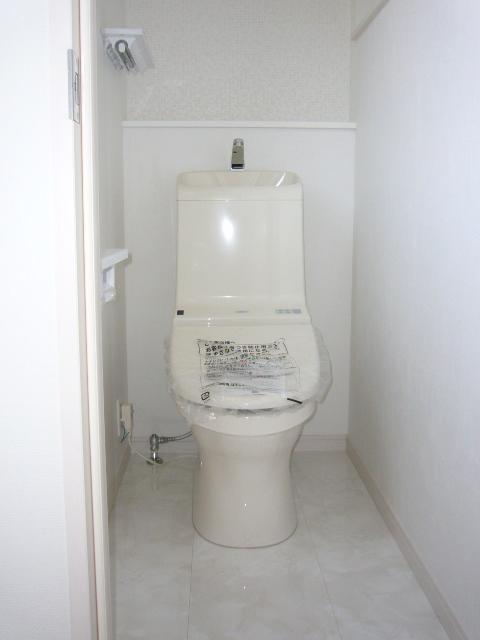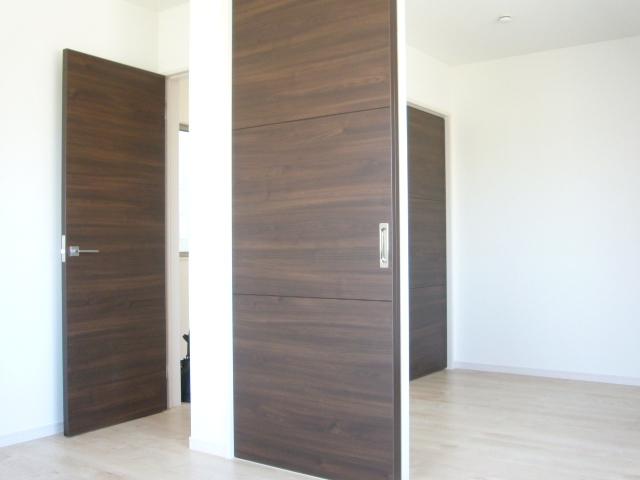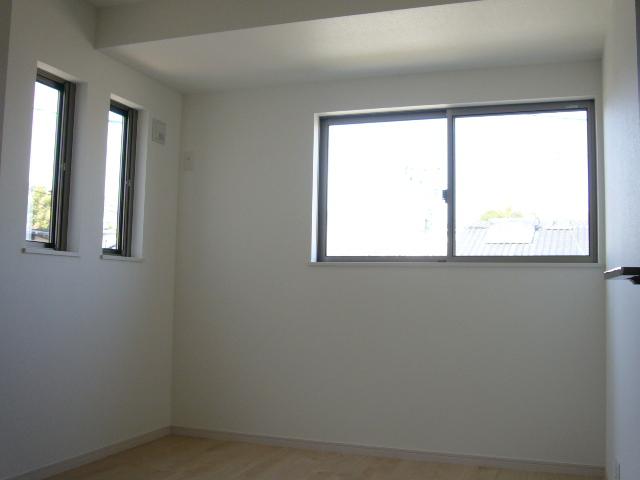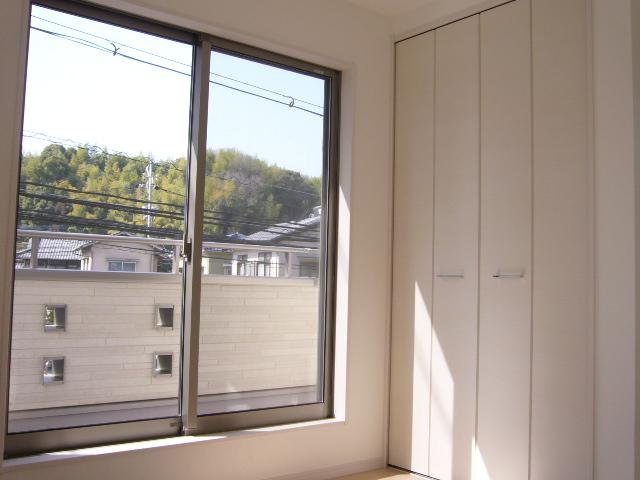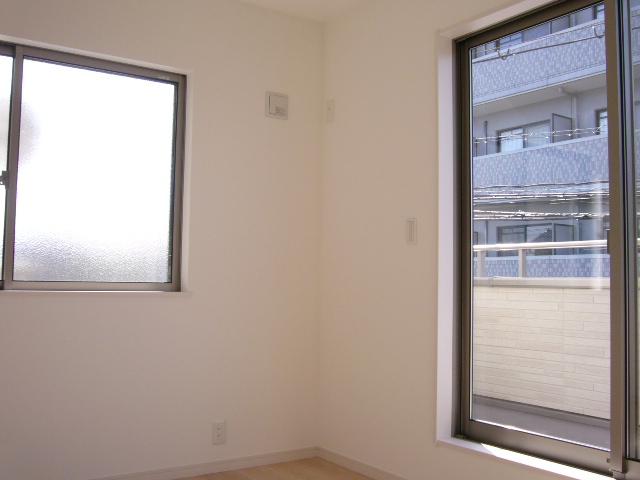|
|
Hatsukaichi, Hiroshima Prefecture
広島県廿日市市
|
|
Hiroden Miyajima Line "Jigozen" walk 4 minutes
広島電鉄宮島線「地御前」歩4分
|
|
Friendly all-electric homes for children and the elderly. It may be positive per in the corner lot, Commuting is a 4-minute walk to stop Jigozen power ・ It is convenient to go to school.
お子様やお年寄りに優しいオール電化住宅。角地で陽当りも良く、地御前電停にも徒歩4分は通勤・通学に便利です。
|
|
Corner lot, All-electric, All room storage, Year Available, LDK18 tatami mats or more, Underfloor Storage, Flat to the station, Face-to-face kitchen, 2-story, All living room flooring
角地、オール電化、全居室収納、年内入居可、LDK18畳以上、床下収納、駅まで平坦、対面式キッチン、2階建、全居室フローリング
|
Features pickup 特徴ピックアップ | | Year Available / LDK18 tatami mats or more / All room storage / Flat to the station / Corner lot / Face-to-face kitchen / 2-story / Underfloor Storage / All living room flooring / All-electric 年内入居可 /LDK18畳以上 /全居室収納 /駅まで平坦 /角地 /対面式キッチン /2階建 /床下収納 /全居室フローリング /オール電化 |
Price 価格 | | 23.5 million yen 2350万円 |
Floor plan 間取り | | 4LDK 4LDK |
Units sold 販売戸数 | | 1 units 1戸 |
Land area 土地面積 | | 94.61 sq m (28.61 tsubo) (Registration) 94.61m2(28.61坪)(登記) |
Building area 建物面積 | | 96.39 sq m (29.15 tsubo) (Registration) 96.39m2(29.15坪)(登記) |
Driveway burden-road 私道負担・道路 | | Nothing, West 4m width, North 1m width 無、西4m幅、北1m幅 |
Completion date 完成時期(築年月) | | December 2012 2012年12月 |
Address 住所 | | Hatsukaichi, Hiroshima Prefecture Jigozen 3 広島県廿日市市地御前3 |
Traffic 交通 | | Hiroden Miyajima Line "Jigozen" walk 4 minutes 広島電鉄宮島線「地御前」歩4分
|
Related links 関連リンク | | [Related Sites of this company] 【この会社の関連サイト】 |
Contact お問い合せ先 | | TEL: 0800-603-3139 [Toll free] mobile phone ・ Also available from PHS
Caller ID is not notified
Please contact the "saw SUUMO (Sumo)"
If it does not lead, If the real estate company TEL:0800-603-3139【通話料無料】携帯電話・PHSからもご利用いただけます
発信者番号は通知されません
「SUUMO(スーモ)を見た」と問い合わせください
つながらない方、不動産会社の方は
|
Building coverage, floor area ratio 建ぺい率・容積率 | | 60% ・ 200% 60%・200% |
Time residents 入居時期 | | Consultation 相談 |
Land of the right form 土地の権利形態 | | Ownership 所有権 |
Structure and method of construction 構造・工法 | | Wooden 2-story 木造2階建 |
Use district 用途地域 | | One dwelling 1種住居 |
Other limitations その他制限事項 | | Preview desired one in advance Please contact. 内覧希望の方は事前にご連絡下さい。 |
Overview and notices その他概要・特記事項 | | Building confirmation number: 01575, Parking: car space 建築確認番号:01575、駐車場:カースペース |
Company profile 会社概要 | | <Mediation> Governor of Hiroshima Prefecture (3) No. 008818 (Ltd.) T & es Yubinbango731-5136 Hiroshima, Hiroshima Prefecture Saeki-ku Rakurakuen 5-25-8 <仲介>広島県知事(3)第008818号(株)ティアンドエス〒731-5136 広島県広島市佐伯区楽々園5-25-8 |
