New Homes » Chugoku » Hiroshima » Hatsukaichi
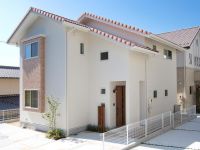 
| | Hatsukaichi, Hiroshima Prefecture 広島県廿日市市 |
| JR Sanyo Line "Ajina" walk 8 minutes JR山陽本線「阿品」歩8分 |
| Land 50 square meters or more, 2 along the line more accessible, Living stairs, Parking two Allowed, Pre-ground survey, Yang per good, Corresponding to the flat-35S, LDK18 tatami mats or more, Energy-saving water heaters, Super close, Facing south, Bathroom Dryer 土地50坪以上、2沿線以上利用可、リビング階段、駐車2台可、地盤調査済、陽当り良好、フラット35Sに対応、LDK18畳以上、省エネ給湯器、スーパーが近い、南向き、浴室乾燥 |
| Land 50 square meters or more, 2 along the line more accessible, Living stairs, Parking two Allowed, Pre-ground survey, Yang per good, Corresponding to the flat-35S, LDK18 tatami mats or more, Energy-saving water heaters, Super close, Facing south, Bathroom Dryer, A quiet residential area, Face-to-face kitchen, Barrier-free, Toilet 2 places, Natural materials, Bathroom 1 tsubo or more, 2-story, 2 or more sides balcony, South balcony, Double-glazing, Underfloor Storage, The window in the bathroom, TV monitor interphone, Mu front building, Ventilation good, Good view, Dish washing dryer, Walk-in closet, Located on a hill, 土地50坪以上、2沿線以上利用可、リビング階段、駐車2台可、地盤調査済、陽当り良好、フラット35Sに対応、LDK18畳以上、省エネ給湯器、スーパーが近い、南向き、浴室乾燥機、閑静な住宅地、対面式キッチン、バリアフリー、トイレ2ヶ所、自然素材、浴室1坪以上、2階建、2面以上バルコニー、南面バルコニー、複層ガラス、床下収納、浴室に窓、TVモニタ付インターホン、前面棟無、通風良好、眺望良好、食器洗乾燥機、ウォークインクロゼット、高台に立地、 |
Features pickup 特徴ピックアップ | | Corresponding to the flat-35S / Pre-ground survey / Parking two Allowed / 2 along the line more accessible / Land 50 square meters or more / LDK18 tatami mats or more / Energy-saving water heaters / Super close / Facing south / Bathroom Dryer / Yang per good / A quiet residential area / Face-to-face kitchen / Barrier-free / Toilet 2 places / Natural materials / Bathroom 1 tsubo or more / 2-story / 2 or more sides balcony / South balcony / Double-glazing / Underfloor Storage / The window in the bathroom / TV monitor interphone / Mu front building / Ventilation good / Good view / Dish washing dryer / Walk-in closet / Living stairs / City gas / Located on a hill フラット35Sに対応 /地盤調査済 /駐車2台可 /2沿線以上利用可 /土地50坪以上 /LDK18畳以上 /省エネ給湯器 /スーパーが近い /南向き /浴室乾燥機 /陽当り良好 /閑静な住宅地 /対面式キッチン /バリアフリー /トイレ2ヶ所 /自然素材 /浴室1坪以上 /2階建 /2面以上バルコニー /南面バルコニー /複層ガラス /床下収納 /浴室に窓 /TVモニタ付インターホン /前面棟無 /通風良好 /眺望良好 /食器洗乾燥機 /ウォークインクロゼット /リビング階段 /都市ガス /高台に立地 | Event information イベント情報 | | (Please coming directly to the site) (直接現地へご来場ください) | Price 価格 | | 33,600,000 yen lighting equipment ・ Net curtain ・ Exterior construction ・ Including planting 3360万円照明器具・レースカーテン・外構工事・植栽含む | Floor plan 間取り | | 5LDK 5LDK | Units sold 販売戸数 | | 1 units 1戸 | Total units 総戸数 | | 1 units 1戸 | Land area 土地面積 | | 167.91 sq m (50.79 square meters) 167.91m2(50.79坪) | Building area 建物面積 | | 111.49 sq m (33.72 tsubo) (measured) 111.49m2(33.72坪)(実測) | Driveway burden-road 私道負担・道路 | | Road width: 4.4m, Asphaltic pavement 道路幅:4.4m、アスファルト舗装 | Completion date 完成時期(築年月) | | 2013 end of July 2013年7月末 | Address 住所 | | Hatsukaichi, Hiroshima Prefecture Ajina 2-5 広島県廿日市市阿品2-5 | Traffic 交通 | | JR Sanyo Line "Ajina" walk 8 minutes
Hiroden Miyajima Line "Ajina east" walk 11 minutes
Hiroden Miyajima Line "SVA Ajina" walk 15 minutes JR山陽本線「阿品」歩8分
広島電鉄宮島線「阿品東」歩11分
広島電鉄宮島線「広電阿品」歩15分
| Related links 関連リンク | | [Related Sites of this company] 【この会社の関連サイト】 | Person in charge 担当者より | | Rep Morita 担当者森田 | Contact お問い合せ先 | | Eye Rest Home (Ltd.) TEL: 0800-603-1863 [Toll free] mobile phone ・ Also available from PHS
Caller ID is not notified
Please contact the "saw SUUMO (Sumo)"
If it does not lead, If the real estate company アイレストホーム(株)TEL:0800-603-1863【通話料無料】携帯電話・PHSからもご利用いただけます
発信者番号は通知されません
「SUUMO(スーモ)を見た」と問い合わせください
つながらない方、不動産会社の方は
| Building coverage, floor area ratio 建ぺい率・容積率 | | Kenpei rate: 50%, Volume ratio: 100% 建ペい率:50%、容積率:100% | Time residents 入居時期 | | Consultation 相談 | Land of the right form 土地の権利形態 | | Ownership 所有権 | Use district 用途地域 | | One low-rise 1種低層 | Land category 地目 | | Residential land 宅地 | Other limitations その他制限事項 | | Residential land development construction regulation area, Shade limit Yes 宅地造成工事規制区域、日影制限有 | Overview and notices その他概要・特記事項 | | Contact: Morita, Building confirmation number: No. H25 認広 Kense 00160 ・ 00181 No. 担当者:森田、建築確認番号:第H25認広建セ00160号・00181号 | Company profile 会社概要 | | <Seller> Minister of Land, Infrastructure and Transport (1) the first 007,959 No. eye Rest Home Inc. Yubinbango732-0827 Hiroshima, Hiroshima Prefecture, Minami-ku, Inaricho 5-11 Airesuto Inaricho 2F <売主>国土交通大臣(1)第007959号アイレストホーム(株)〒732-0827 広島県広島市南区稲荷町5-11 アイレスト稲荷町2F |
Local appearance photo現地外観写真 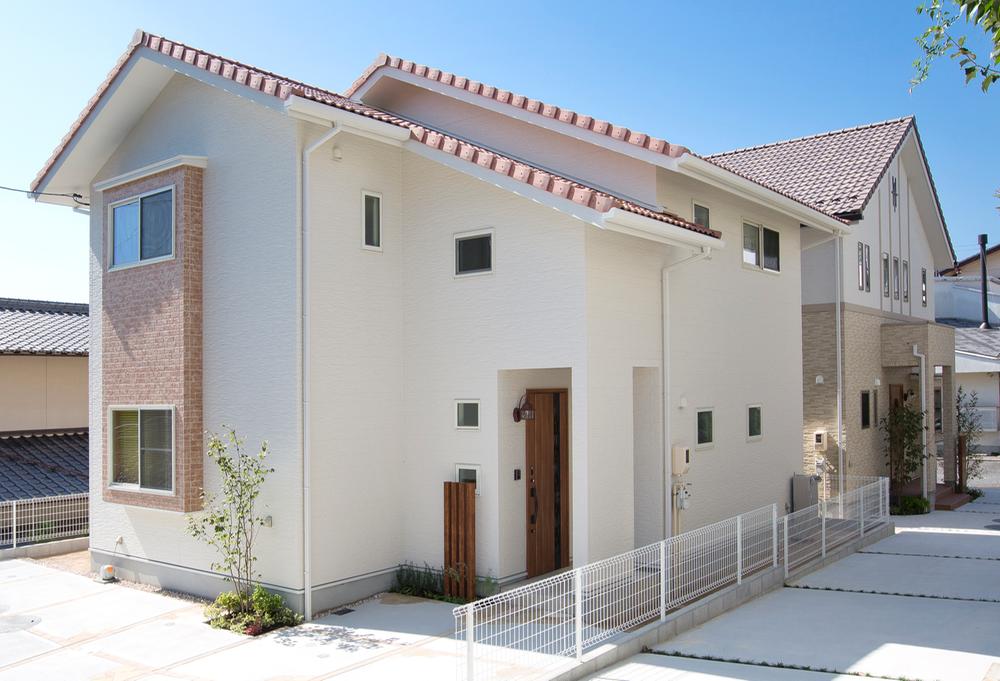 B Building
B号棟
Livingリビング 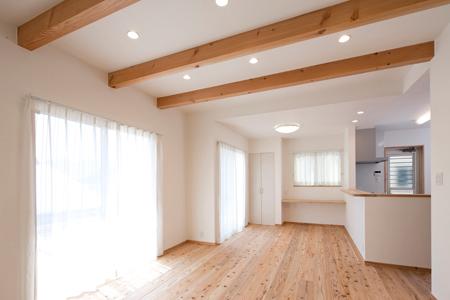 LDK-beamed ceiling show
梁見せ天井のあるLDK
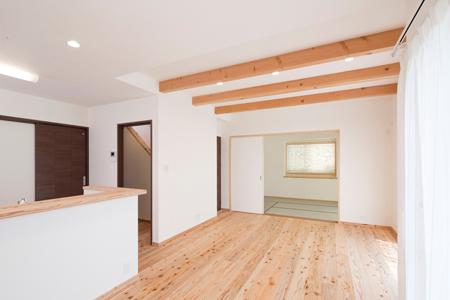 LDK and the Japanese-style room is likely to live is adjacent Mato
LDKと和室が隣接しており暮らしやすい間取
Floor plan間取り図 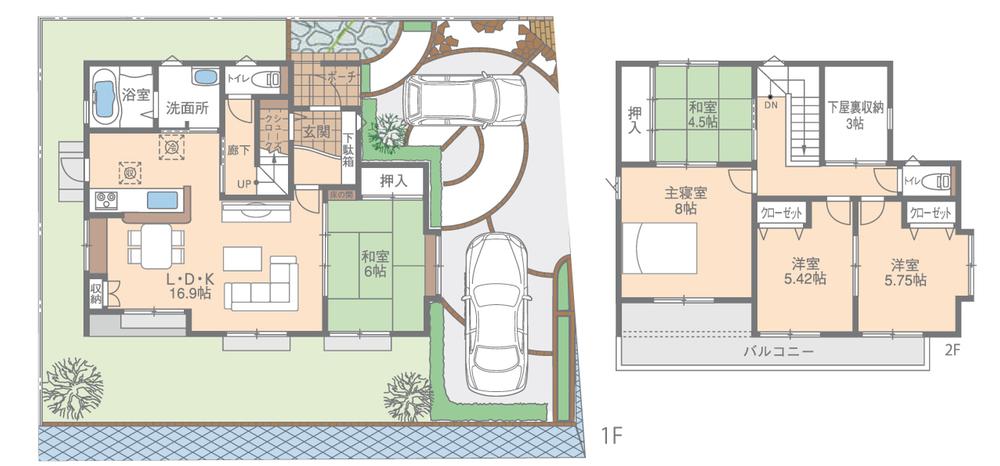 (B Building), Price 33,600,000 yen, 5LDK, Land area 167.91 sq m , Building area 111.49 sq m
(B号棟)、価格3360万円、5LDK、土地面積167.91m2、建物面積111.49m2
Bathroom浴室 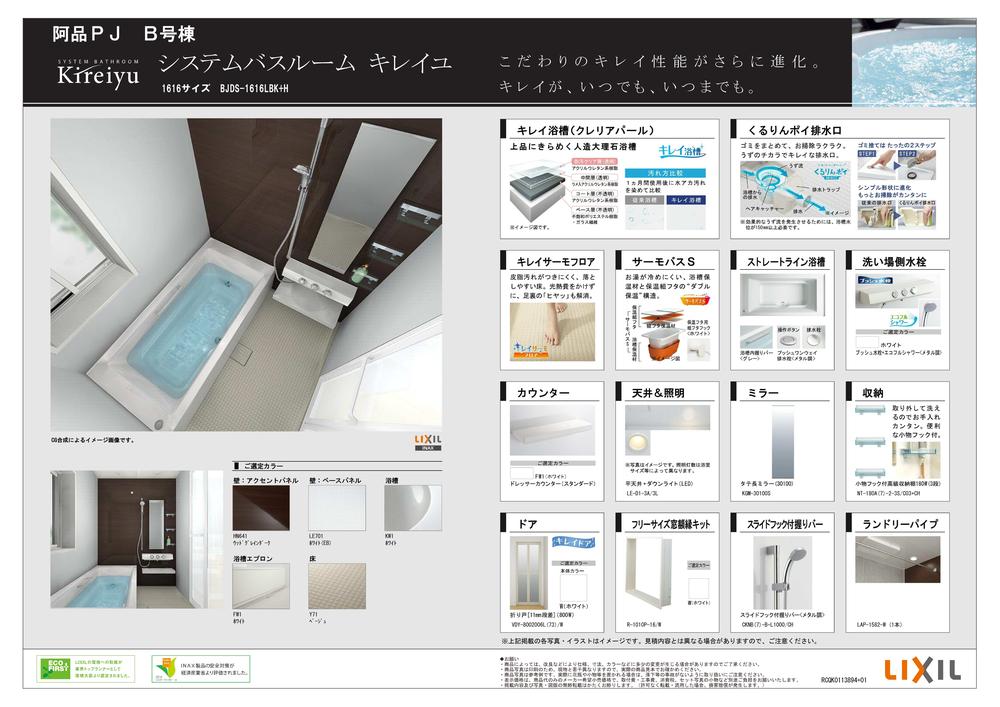 Equipped with popular items such as "clean thermo floor", which eliminates the "Hiyatsu" clean Easy of "Quruli N Po poi drain outlet" and the soles of.
お掃除らくらくの「くるりんぽポイ排水口」や足裏の「ヒヤッ」を解消した「キレイサーモフロア」など人気アイテムを搭載。
Kitchenキッチン 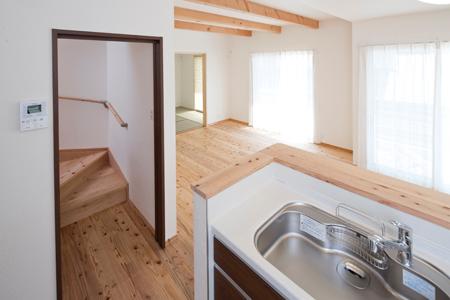 Popular living stairs
人気のリビング階段
Non-living roomリビング以外の居室 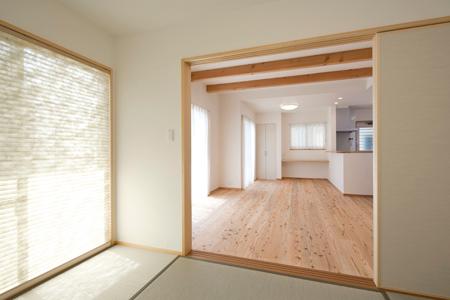 View LDK from the neighboring Japanese-style
隣接の和室からLDKを見る
Receipt収納 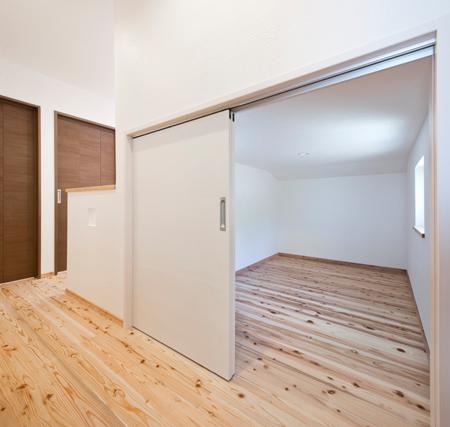 Under ya back storage
下屋裏収納
Construction ・ Construction method ・ specification構造・工法・仕様 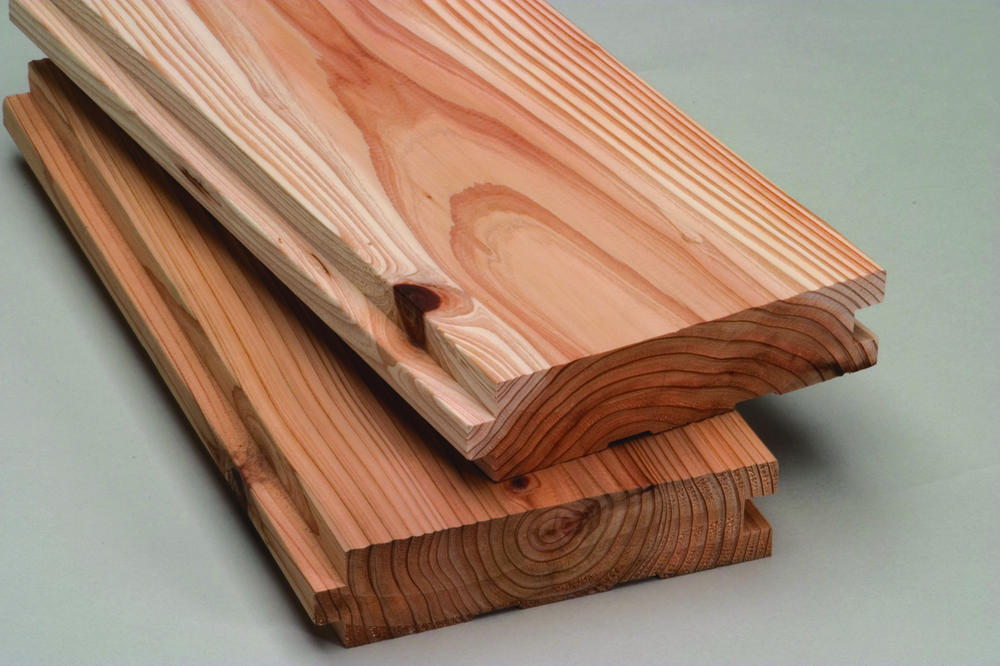 Additive-free ・ Unpainted domestic cedar. Summer kidnapping and, Winter warm and comfortable.
無添加・無塗装の国産杉。夏はさらっと、冬暖かく快適です。
Other Equipmentその他設備 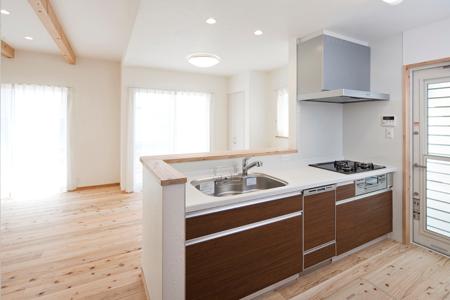 B Building
B号棟
Balconyバルコニー 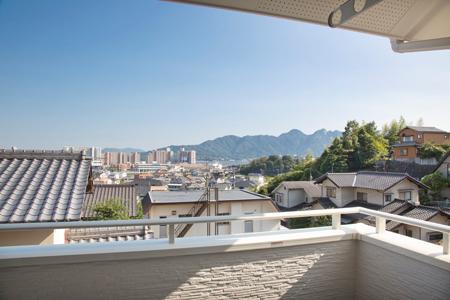 Overlooking the World Heritage Miyajima from balcony
バルコニーから世界遺産宮島を望む
Hospital病院 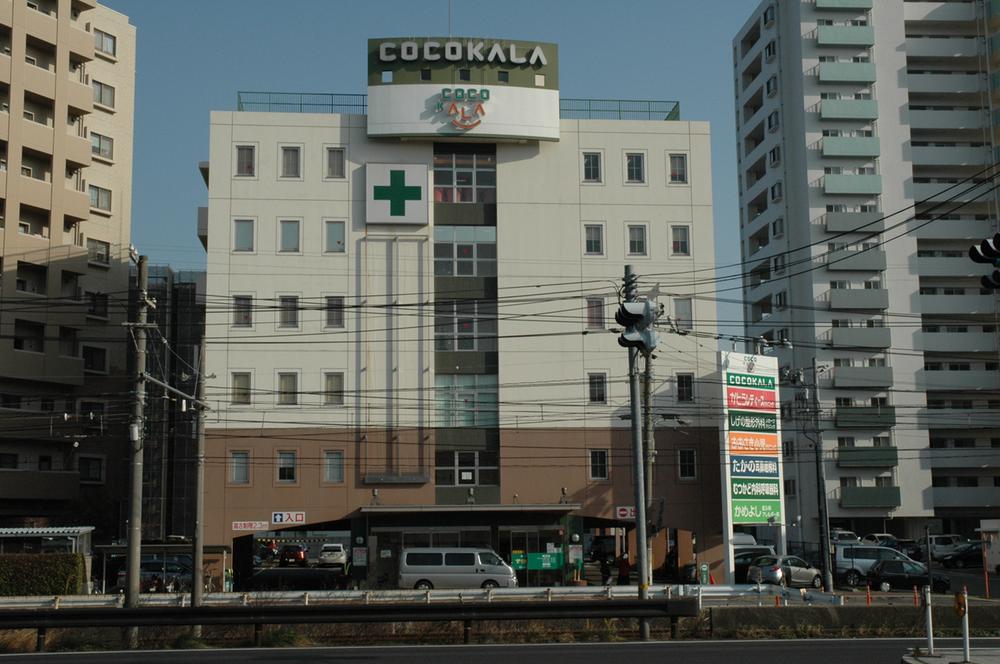 1600m to Kokokara (medical building)
ココカラ(医療ビル)まで1600m
The entire compartment Figure全体区画図 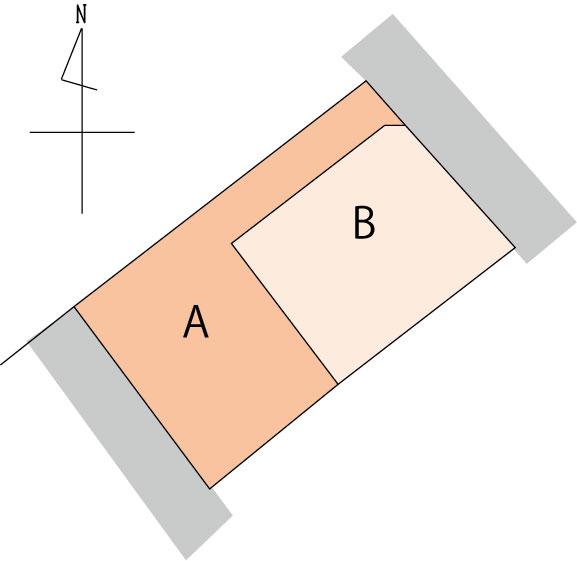 Sante veil Ajina A Building ・ B Building
サンテヴェール阿品A号棟・B号棟
Non-living roomリビング以外の居室 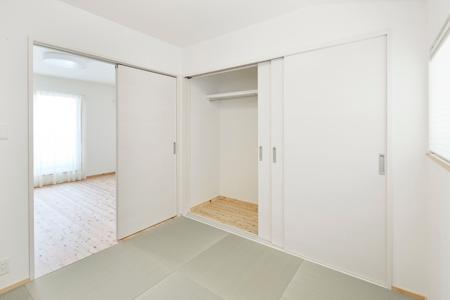 Adjacent is Japanese-style rooms with storage in the main bedroom
主寝室には収納付きの和室が隣接
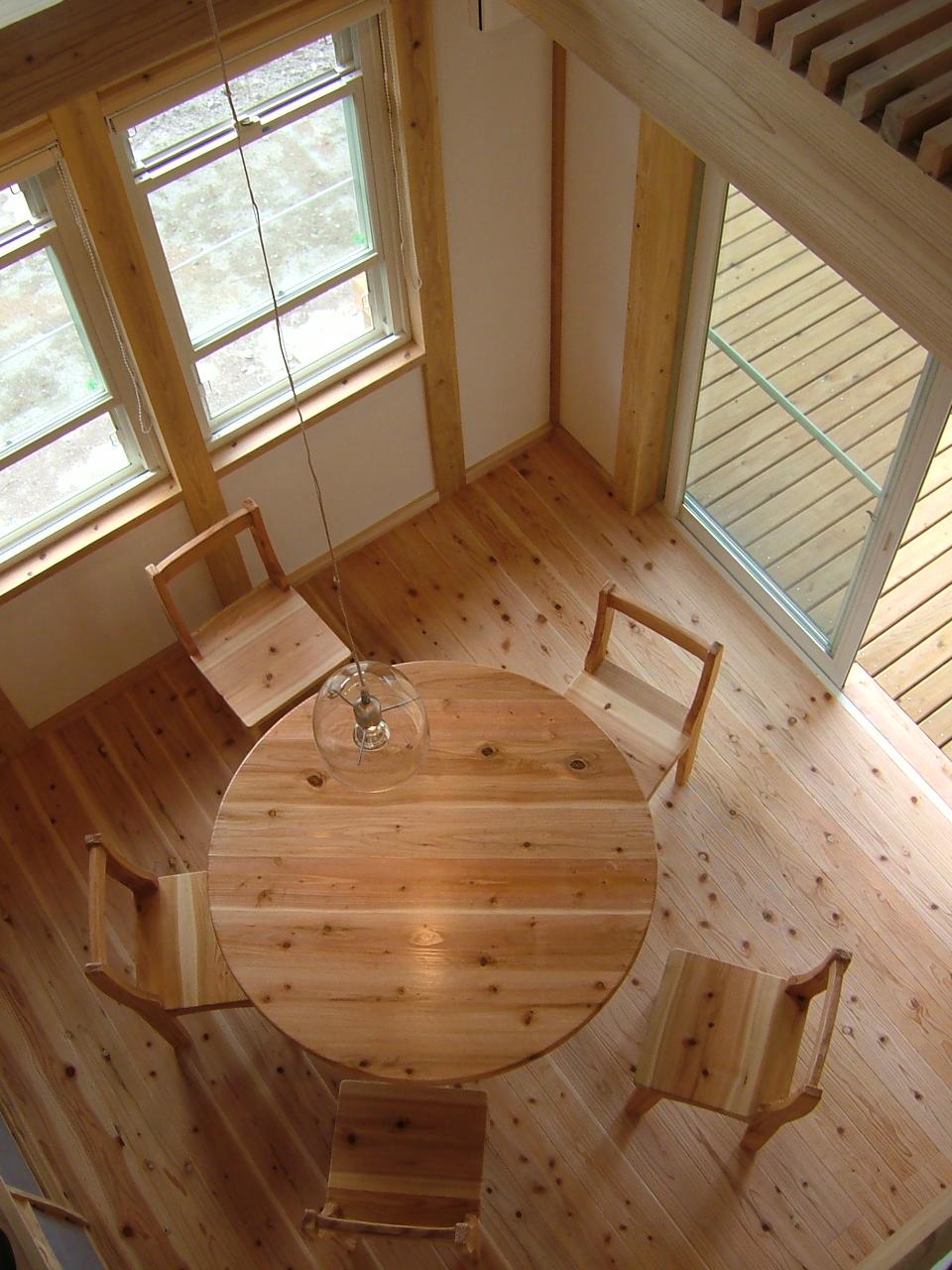 Construction ・ Construction method ・ specification
構造・工法・仕様
Other Equipmentその他設備 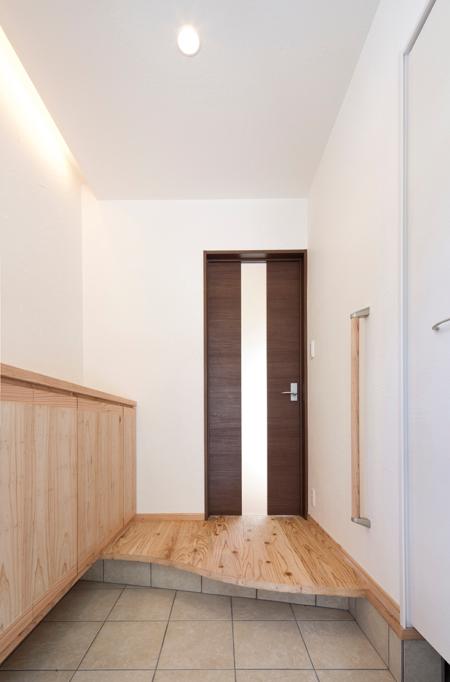 Amount of storage with plenty of front door storage
収納量たっぷりの玄関収納
Home centerホームセンター 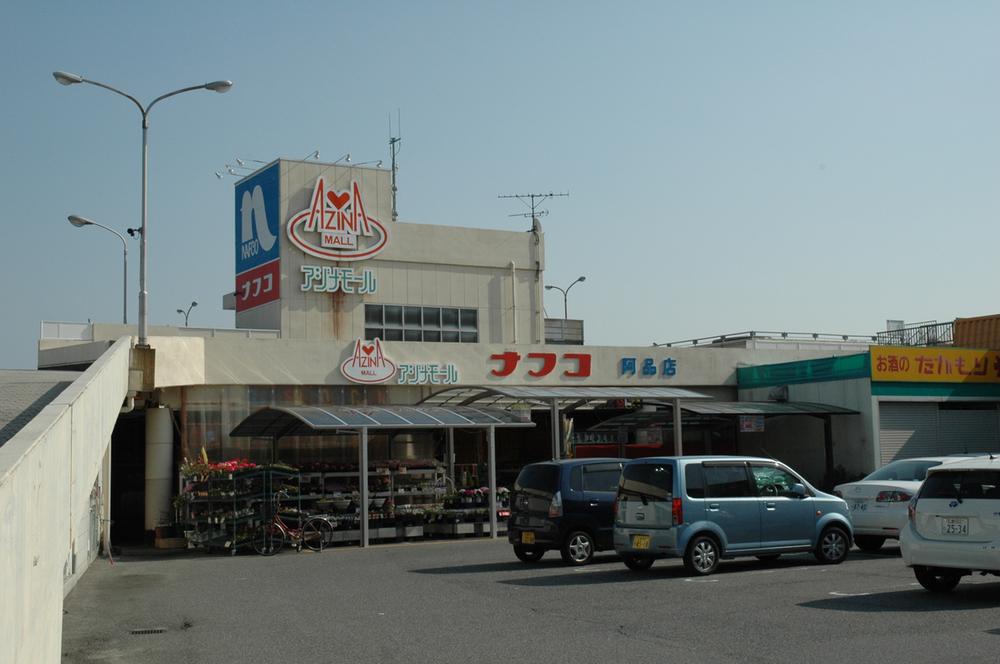 Until Nafuko 320m
ナフコまで320m
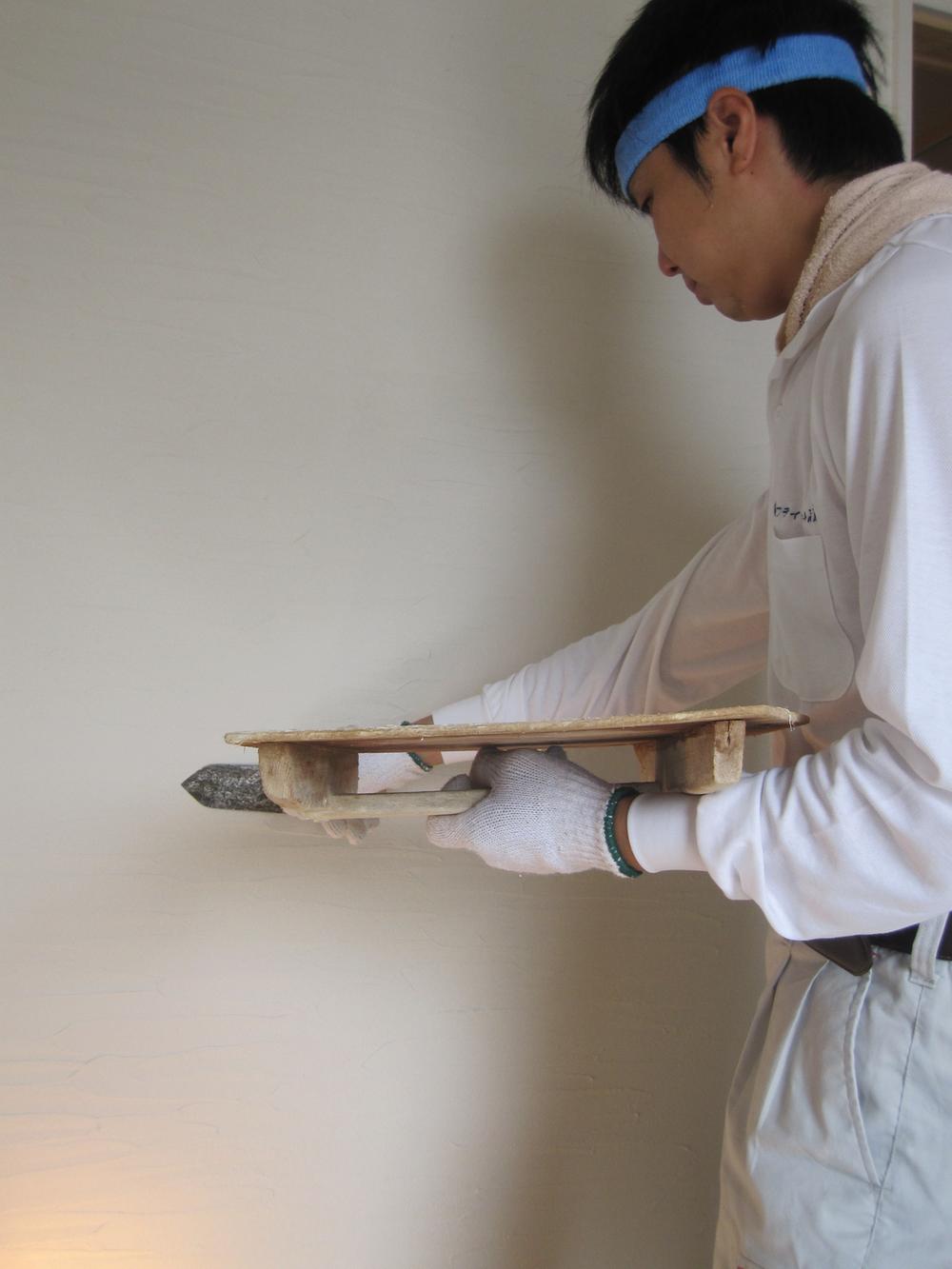 Construction ・ Construction method ・ specification
構造・工法・仕様
Other Equipmentその他設備 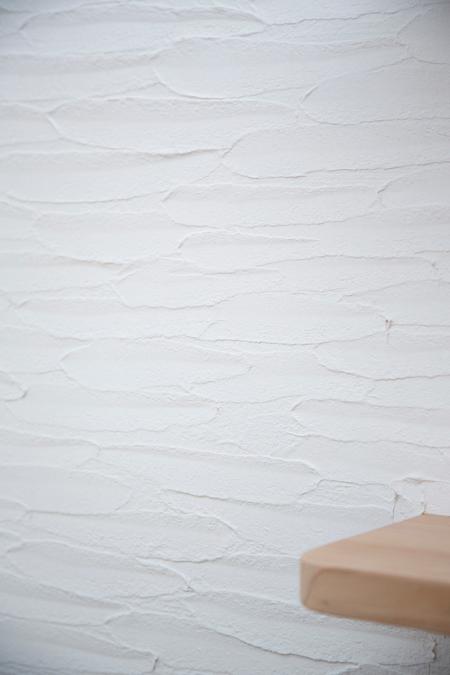 Interior of all "vision of plaster"
オール「幻の漆喰」の内装
Supermarketスーパー 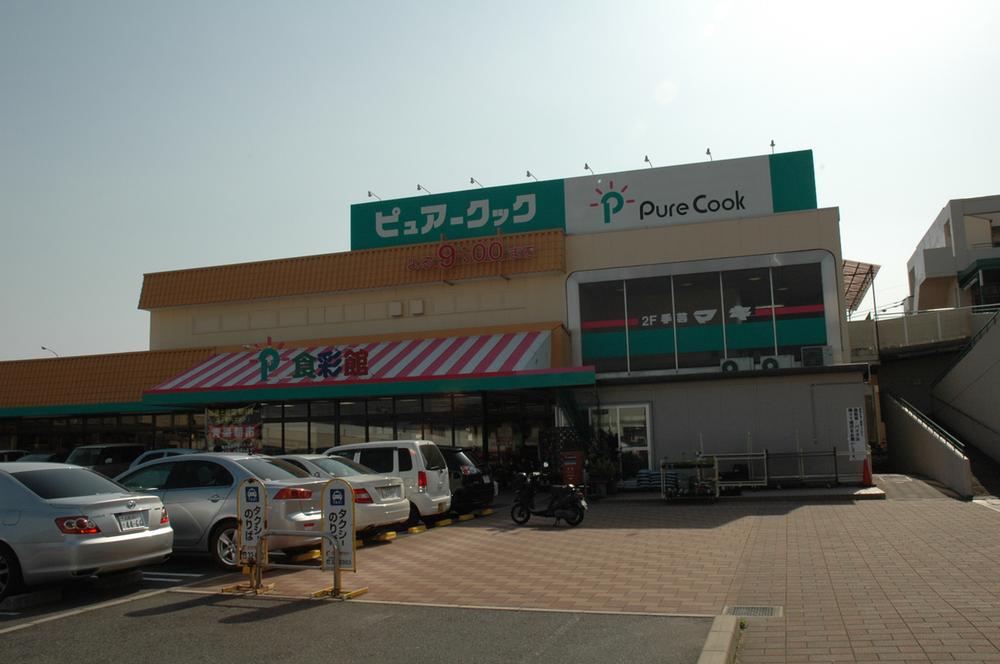 Pure to Cook 320m
ピュアークックまで320m
Otherその他 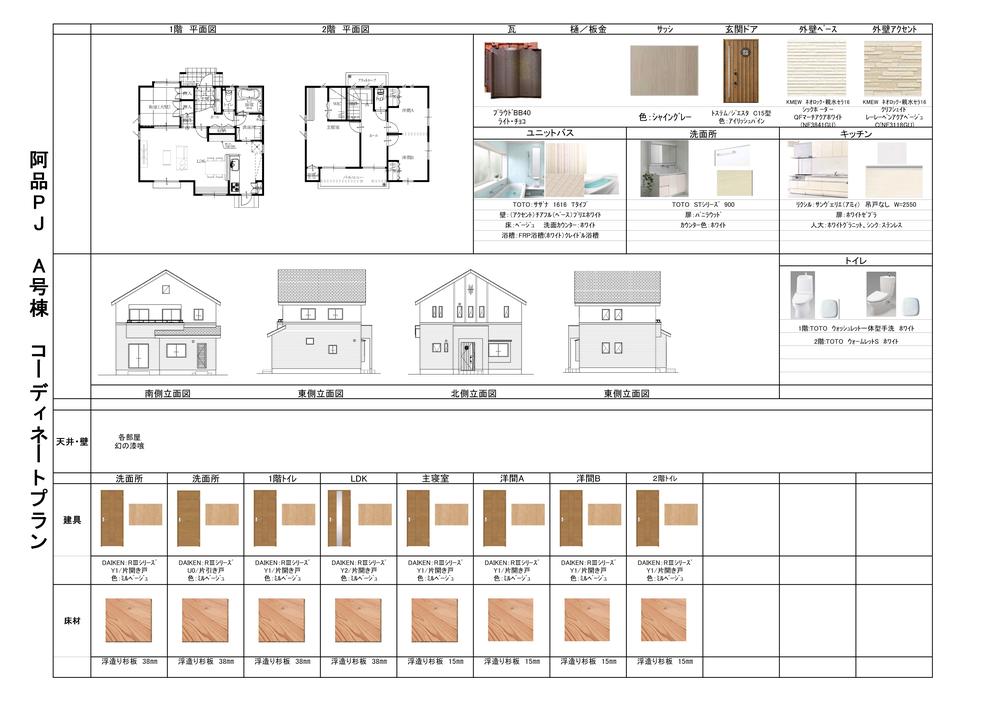 Housing equipment presentation
住宅設備プレゼン
Local appearance photo現地外観写真 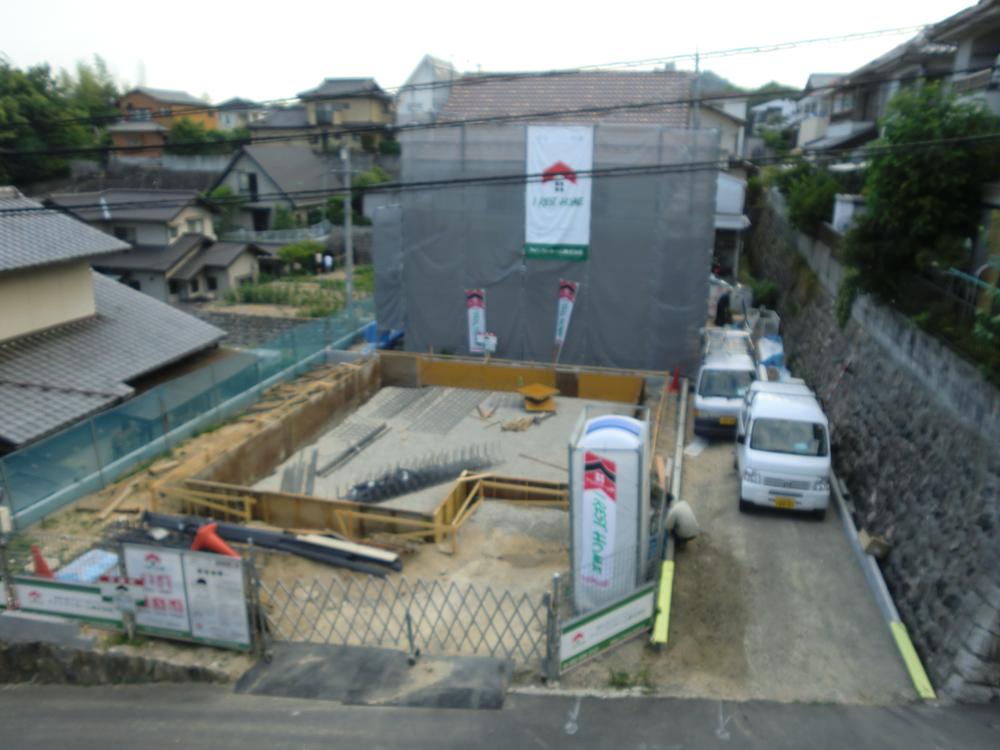 Local No. B point and A Building (June 2013) Shooting
現地B号地とA号棟(2013年6月)撮影
Local photos, including front road前面道路含む現地写真 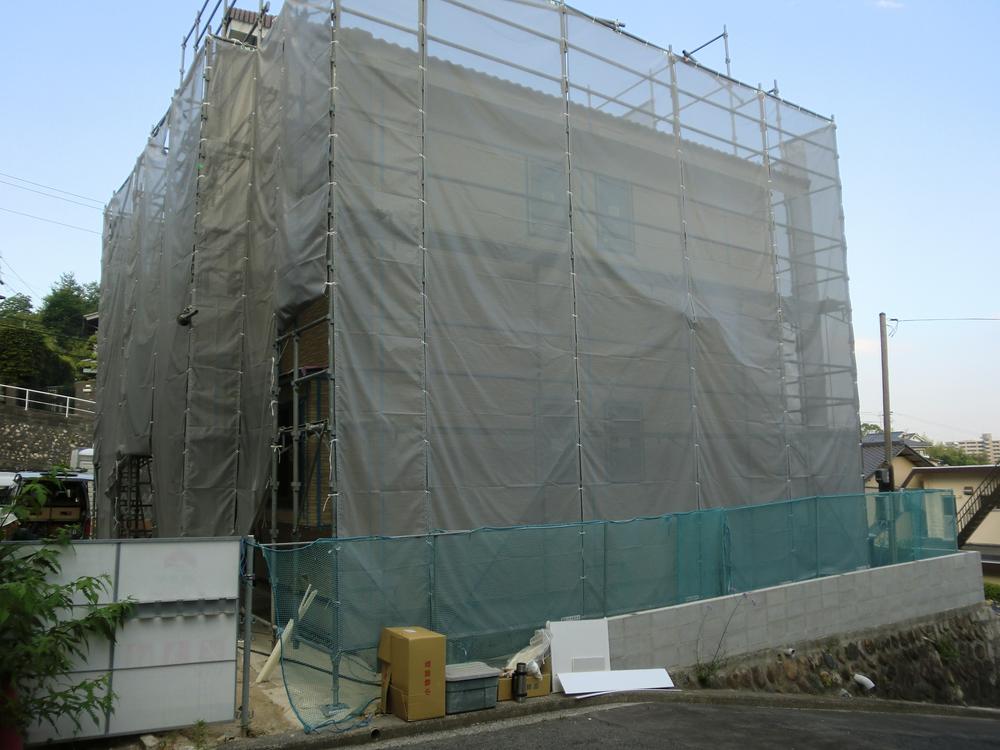 Local A Building (June 2013) Shooting
現地A号棟(2013年6月)撮影
Location
|
























